There can be your advertisement
300x150
House in Tamagusuku by Studio Cochi Architects in Nanyo, Japan
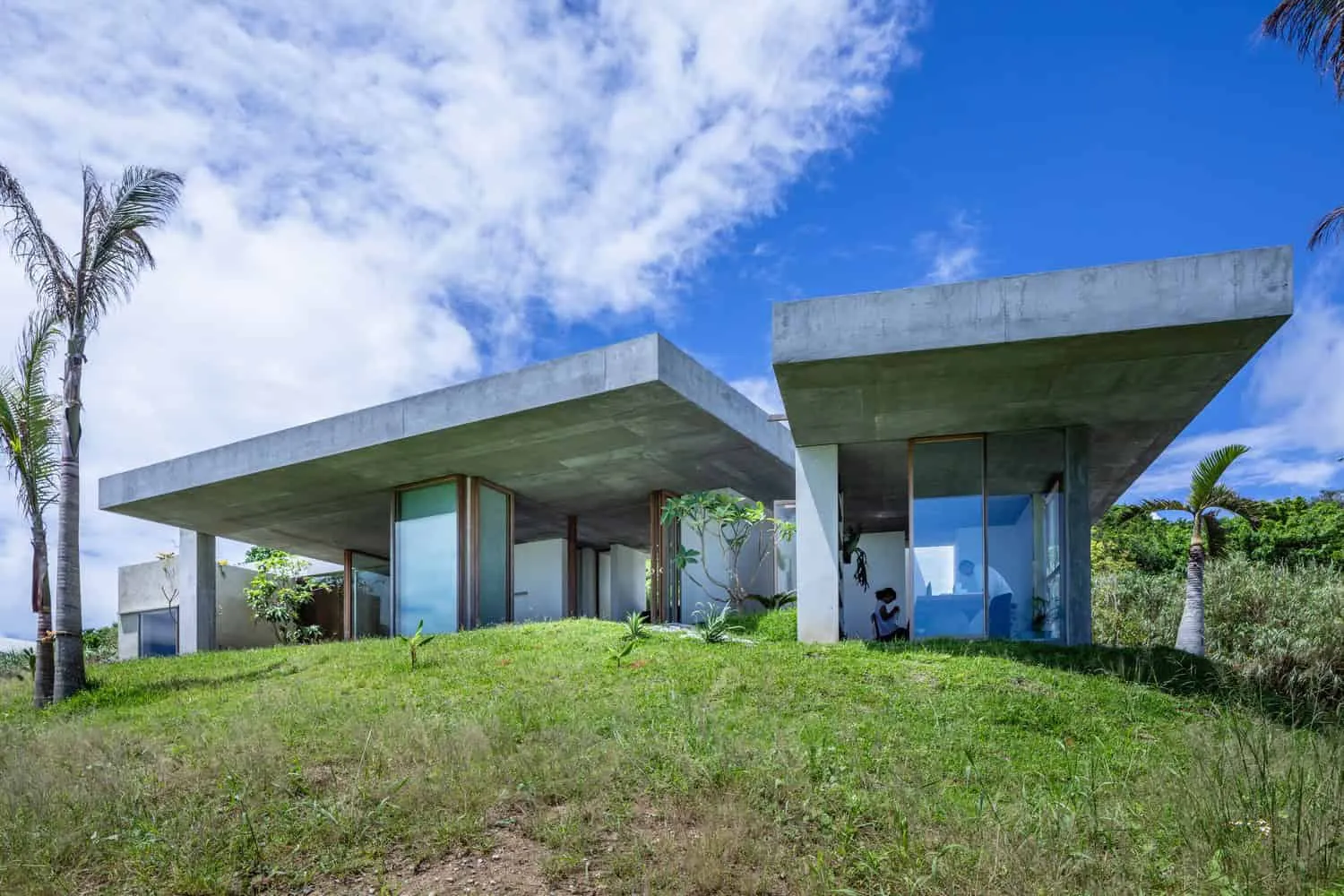
Project: House in Tamagusuku
Architects: Studio Cochi Architects
Location: Nanyo, Japan
Area: 1550 sq ft
Photography: Ooki Jingu
House in Tamagusuku by Studio Cochi Architects
Studio Cochi Architects designed the House in Tamagusuku — a project that demonstrates the perfect blend of modern styles and traditional Asian home design. It is located on Okinawa Island, where the tropical climate required a special approach to design.

Okinawa Island, where the house is located, is in the southernmost region of Japan. It connects Southeast Asia and Japan. Here, a tropical climate, rich history, and culture have been strongly influenced by South Asia and other countries. The unique history and culture of the island became the foundation for the project, where we preserved the original traditions of Okinawa.
The plot is located on a slope extending from the northern part of the hill, surrounded by picturesque nature. The southern side is slightly higher than the surrounding landscape and offers a view of fields and the Pacific Ocean. The building differs from the original slope contour. We also considered the beauty of the natural environment to ensure privacy through elevation differences.
We created two large wings with different heights that are connected and cover the plot. Glass doors were installed in suitable places both inside and outside. The glass doors can open and close depending on the season, allowing enjoyment of all seasons through them. Beautiful ocean and nature become pictures on this glass. This creates various spaces and "sequences".
Our main goal was to create an open, breezy and deeply shaded area. It combines the styles of old Asian buildings in a tropical climate. This is one feature of modern Asian architecture — striving for equality with nature. It marks the beginning of rejecting the category between nature and architecture.
We used stone, wood, glass, soil, polished concrete and other materials. Almost all materials were processed by hand. These handmade works give them strength, leaving a human trace and making architecture closer to nature.
–Studio Cochi Architects
More articles:
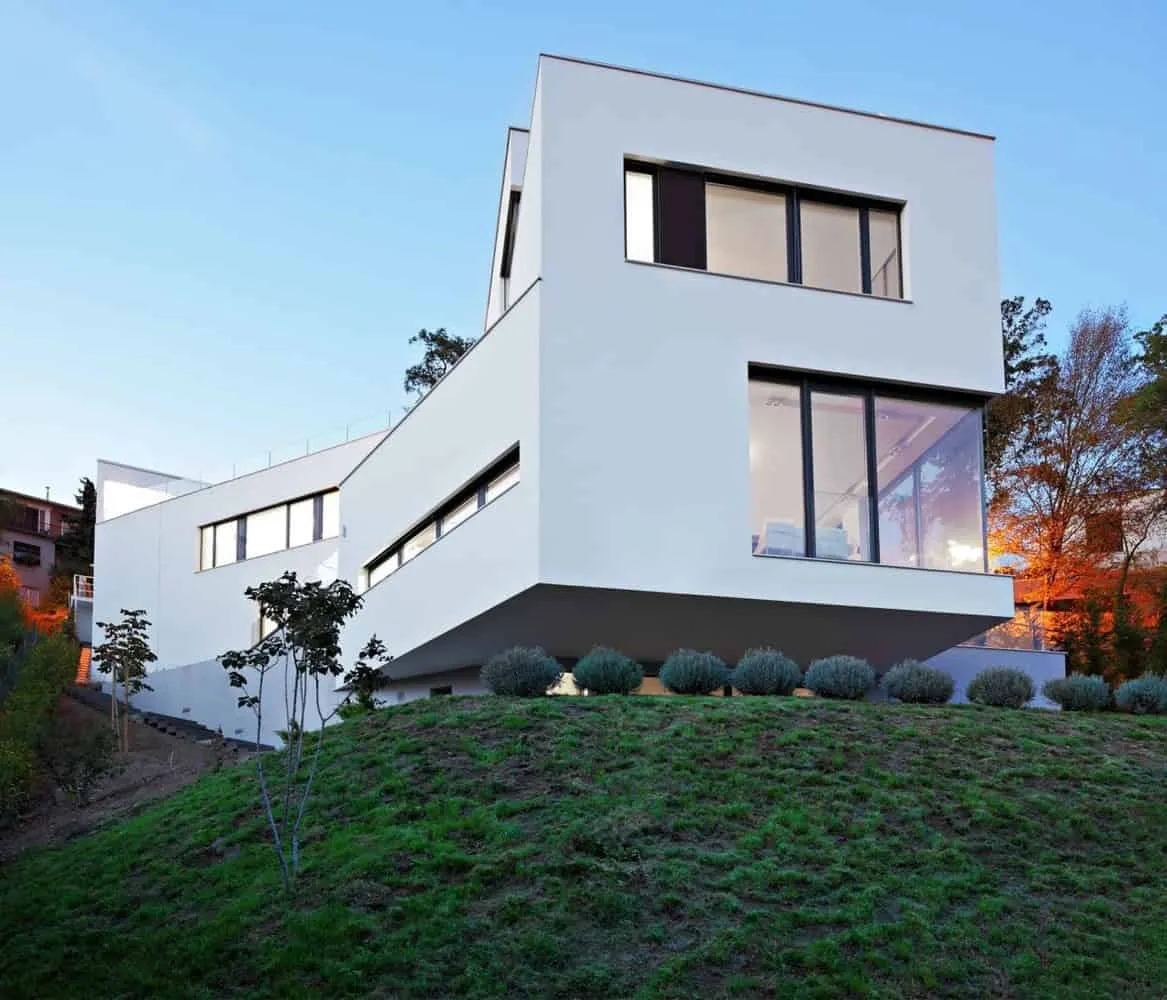 House 2P by AVP Arhitekti in Zagreb, Croatia
House 2P by AVP Arhitekti in Zagreb, Croatia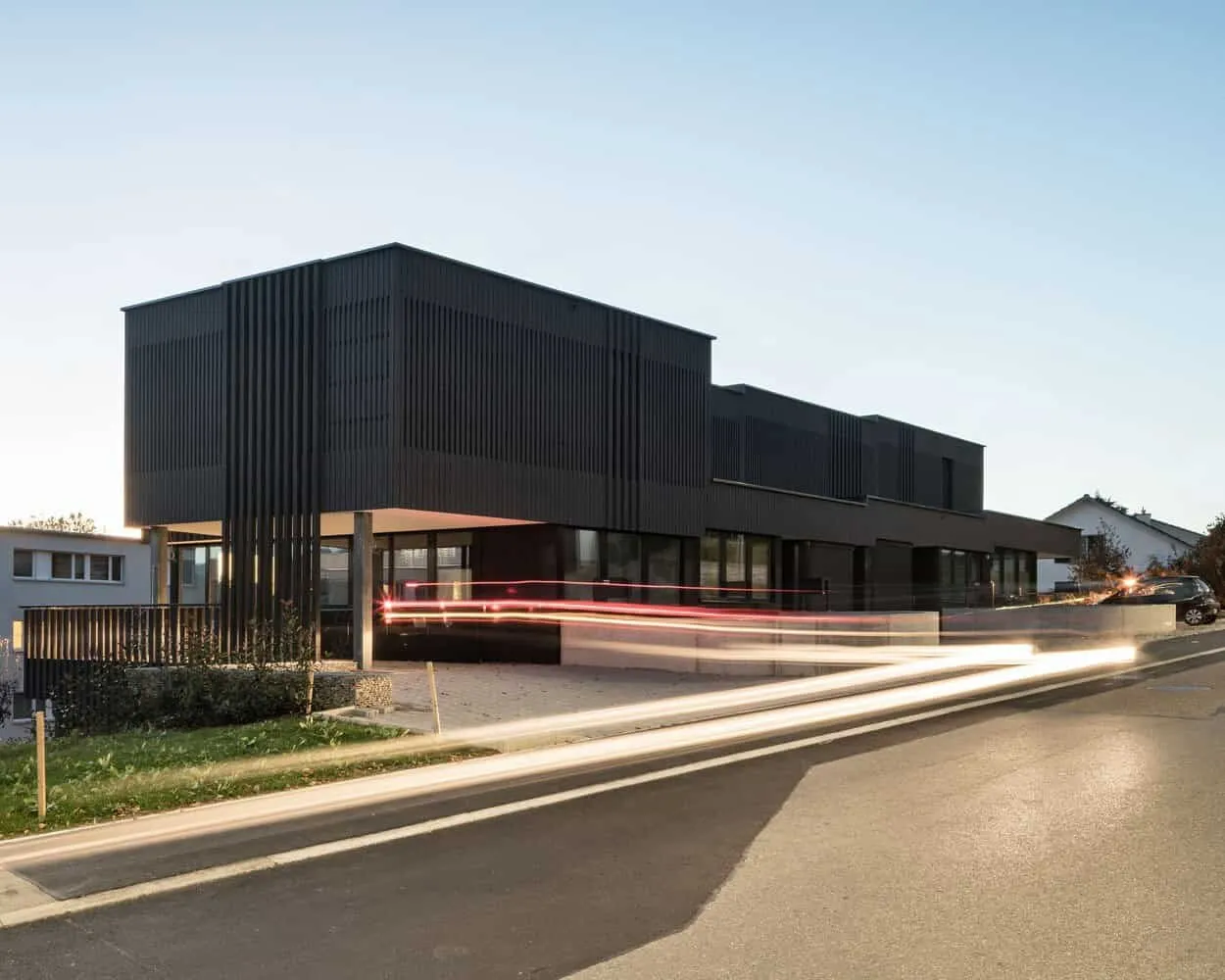 House 42 by HILDEBRAND in Stafa, Switzerland
House 42 by HILDEBRAND in Stafa, Switzerland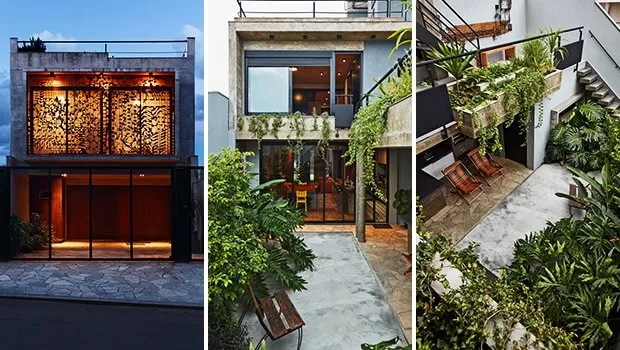 House 538 by Une Arquitetura in Maringa, Brazil
House 538 by Une Arquitetura in Maringa, Brazil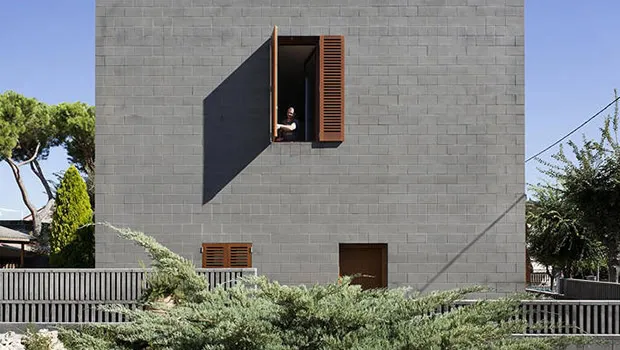 House 804 by H Arquitectes in Parets del Vallès, Spain
House 804 by H Arquitectes in Parets del Vallès, Spain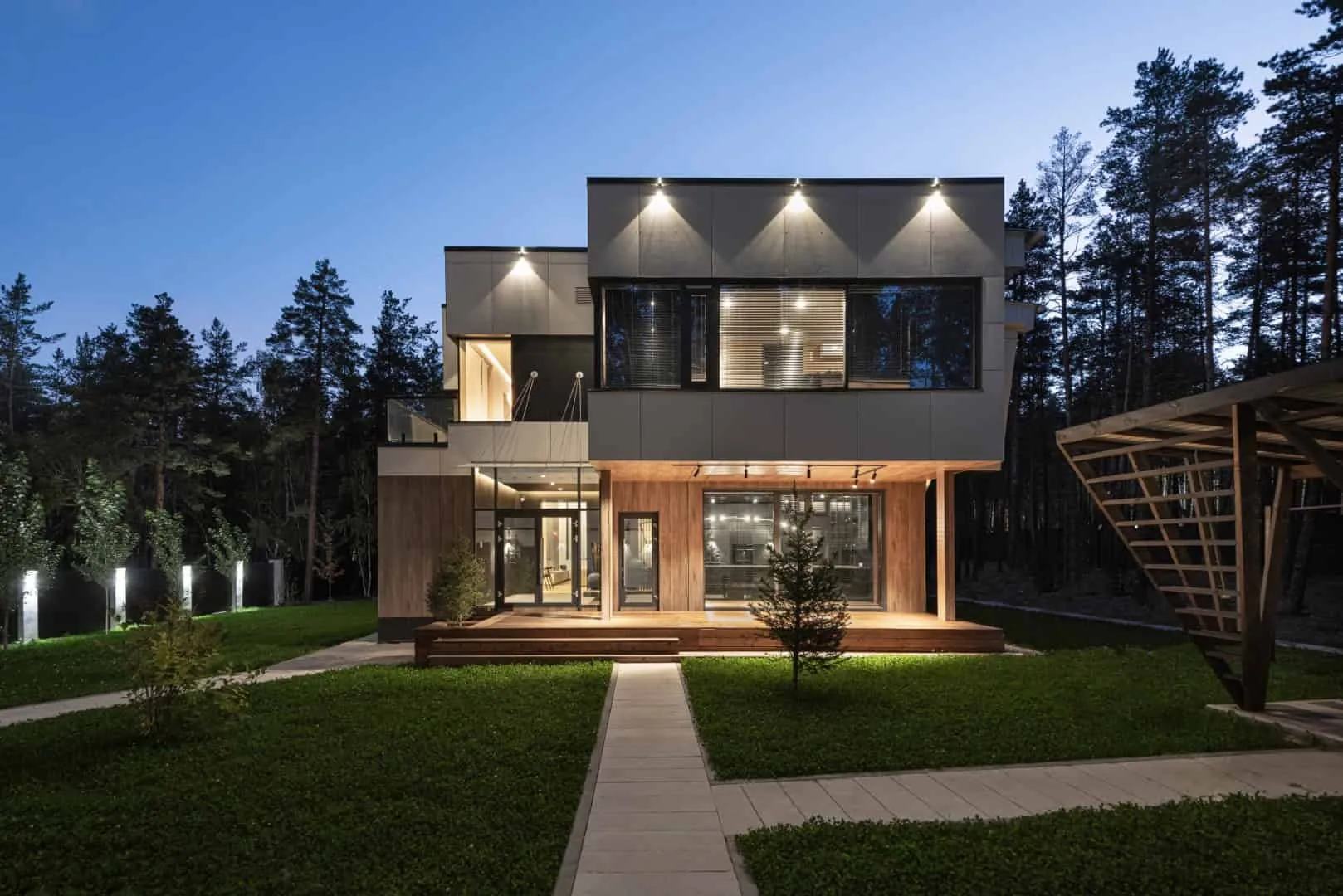 House Among Pines by Kvadrat Architects: Seclusion in Borovoe
House Among Pines by Kvadrat Architects: Seclusion in Borovoe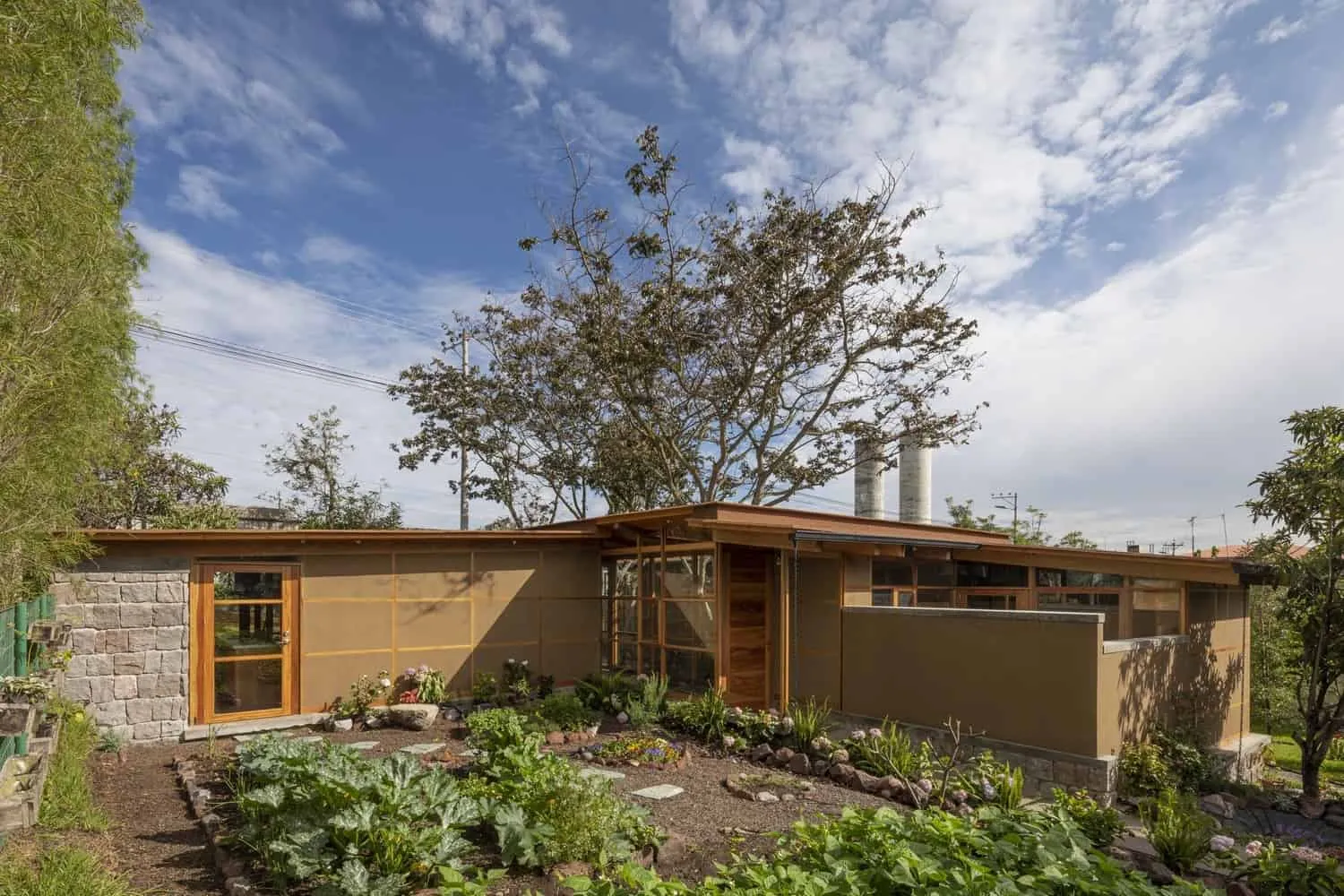 House Among Trees by El Sindicato Arquitectura in Quito, Ecuador
House Among Trees by El Sindicato Arquitectura in Quito, Ecuador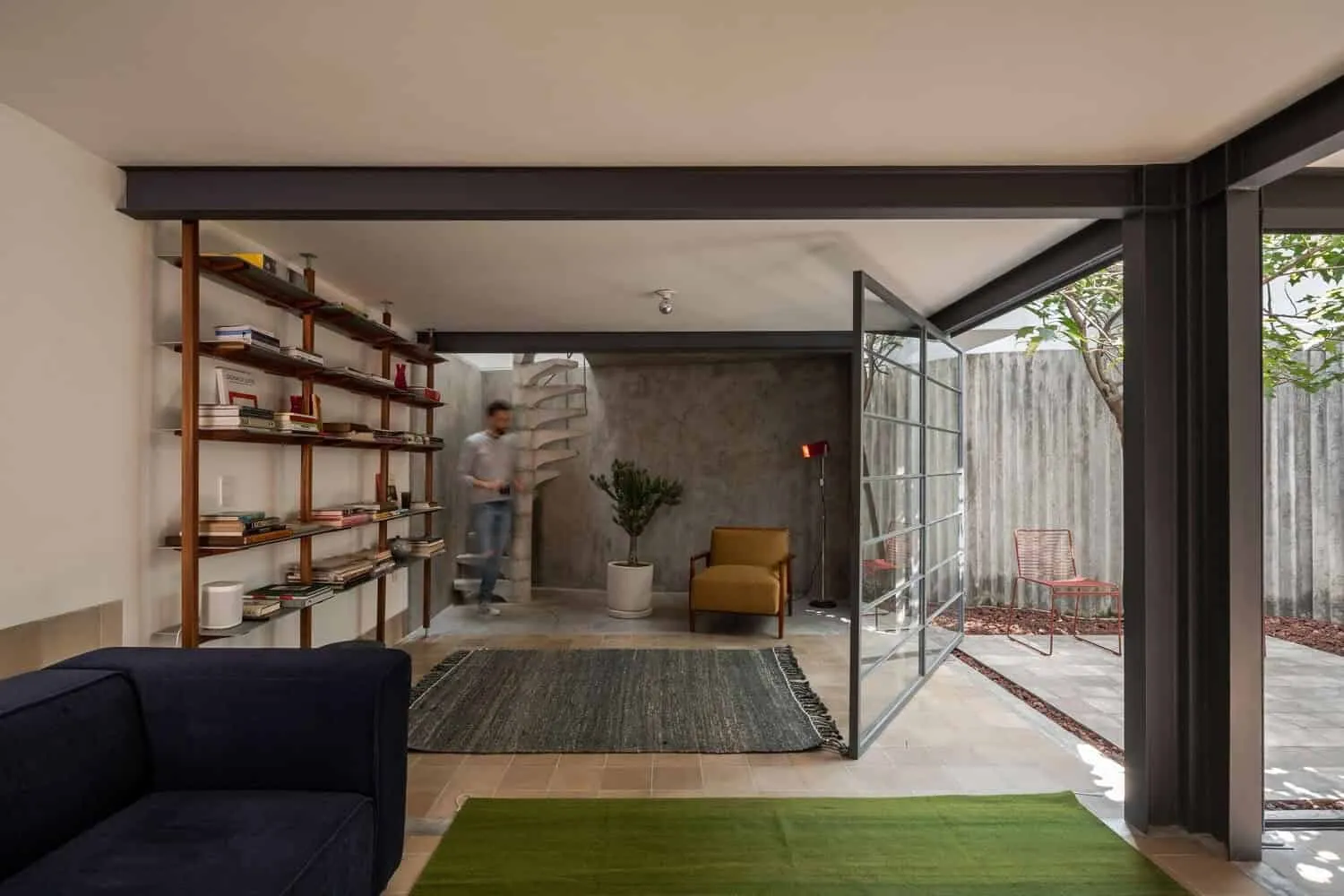 Home and Studio Ana by Vrtical in Mexico City
Home and Studio Ana by Vrtical in Mexico City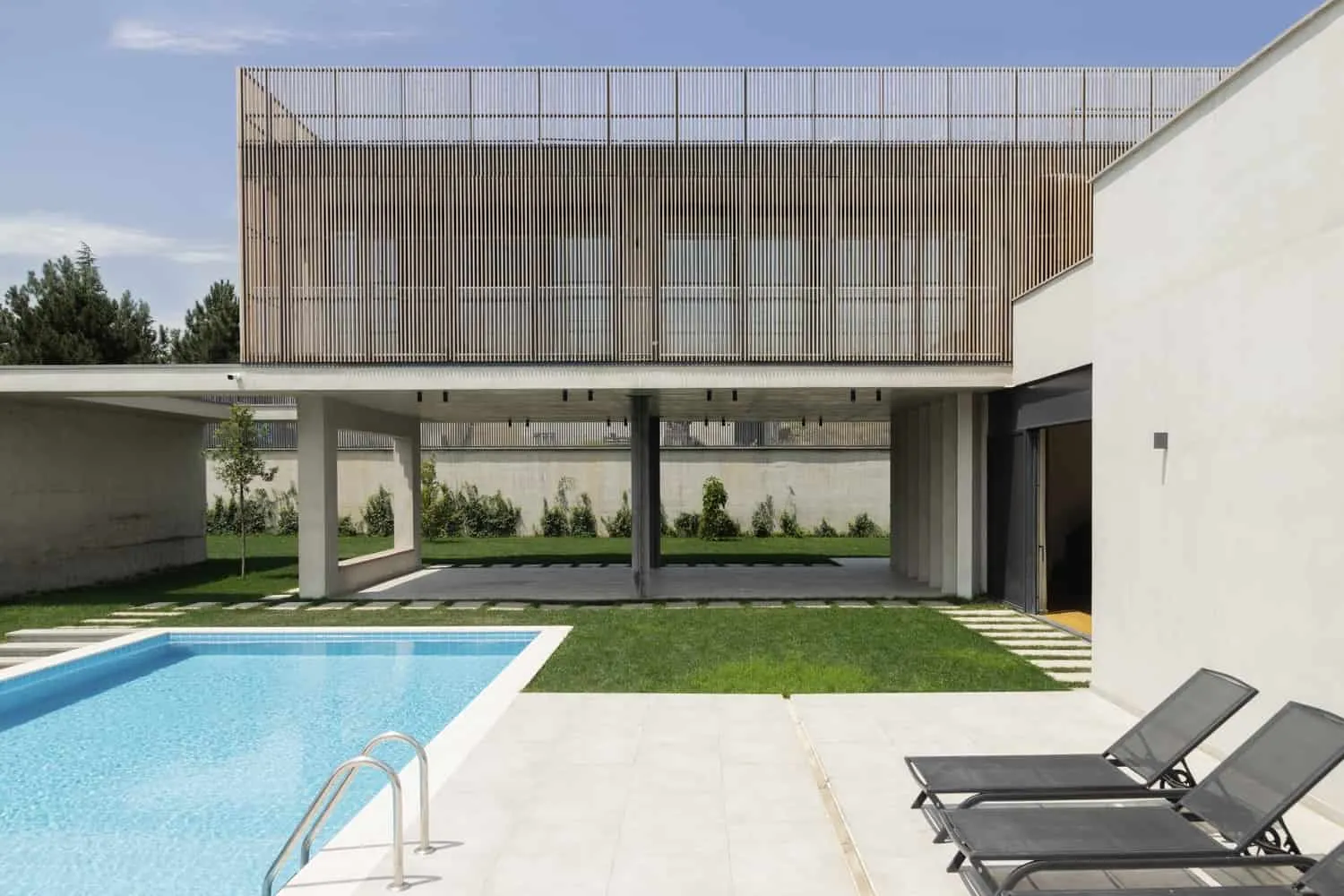 House Around a Tree by TIMM in Tbilisi, Georgia
House Around a Tree by TIMM in Tbilisi, Georgia