There can be your advertisement
300x150
House on Costa Brava by GCA Architects in Spain
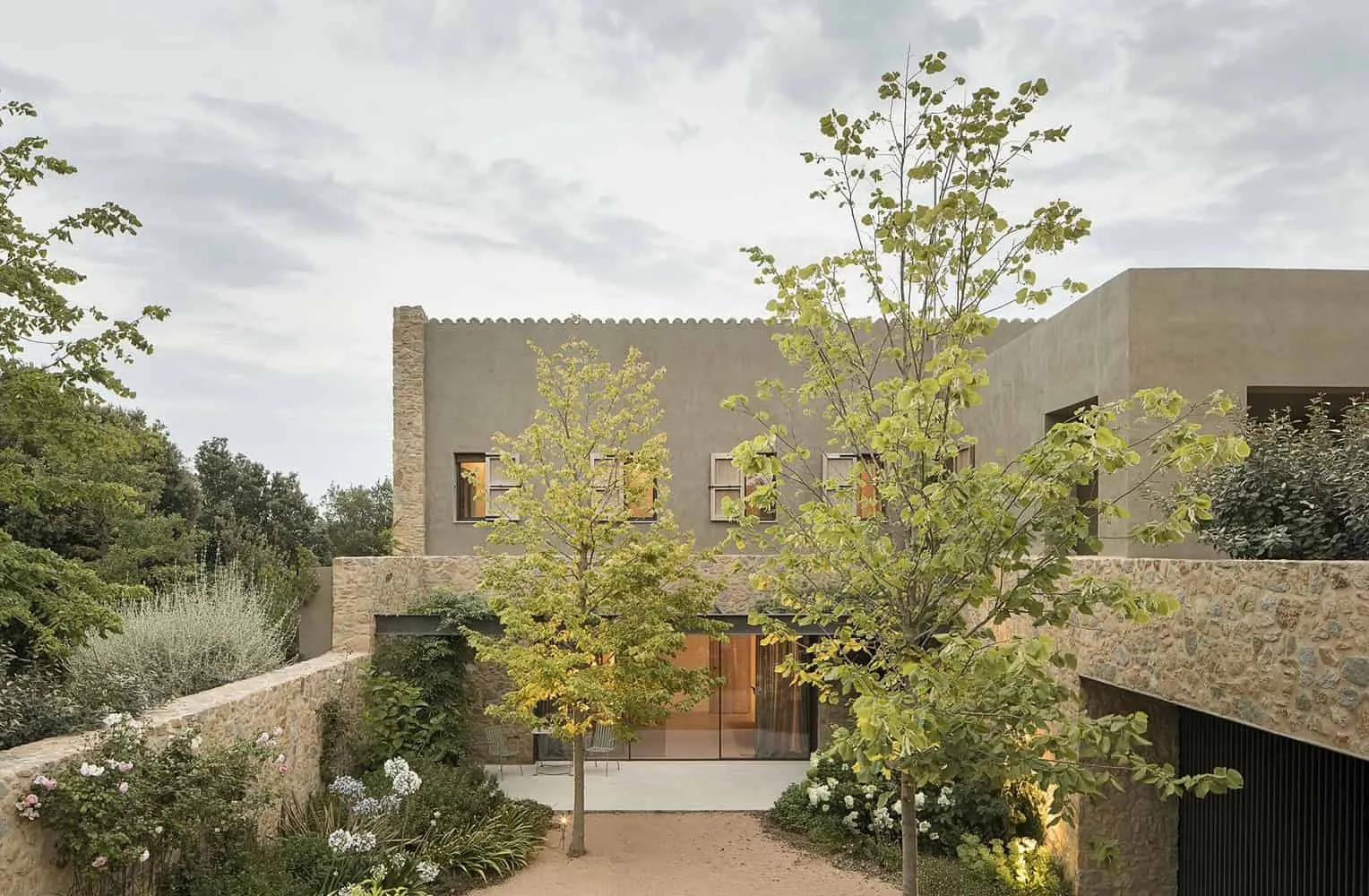
Project: House on Costa Brava Architects: GCA Architects Location: Spain Area: 388 sq.m. Year: 2019 Photography: Del Rio Bani
House on Costa Brava by GCA Architects
Discover the House on Costa Brava, an outstanding architectural masterpiece located in the picturesque area of Costa Brava, Spain. Designed by GCA Architects, this house harmoniously blends into its environment, offering stunning views and seamless connection with nature. Positioned on a slope, the house uses its elevation to gain panoramic vistas and close ties with the landscape. With two main sections, living and daytime areas are on one level, while bedrooms are located in a two-level structure, ensuring comfort and harmony. The House on Costa Brava captivates with its unique tiled roof reflecting natural contours of the land and giving unity and character to the structure.

The main goal of the project was to adapt the building to the terrain, minimizing its visual and ecological impact. Using the slope and rare trees, the house is positioned at the highest point of the topography.
Thanks to a slight rise relative to surrounding plains, the house offers magnificent views and close connection with the external space characterized by an abundance of local flora since it is located at the edge of the Les Gavarres forest.
The house consists of two main sections: one with a living room and daytime spaces located on the same level, while another section is two-level where bedrooms are situated. These two sections are connected by semi-basements with the main staircase, providing natural transitions between rooms.
Combining spaces using controlled height gives the house proportional scale and optimal fit with terrain.
The large roof made of Arabic tiles, tilted the same way as the topography, covers these sections, giving the entire structure compositional unity with a distinctive feature.
Large windows in the living room emphasize dialogue and harmony achieved between the house and surrounding nature.
External spaces are structured with terraces that give the area around the house a farm-like appearance.
To achieve harmonious and environmentally respectful integration, natural regional materials were used in the project: natural stone, lime, restored Arabic tiles and wood.
– GCA Architects
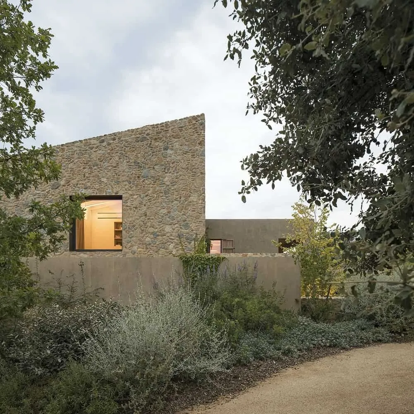
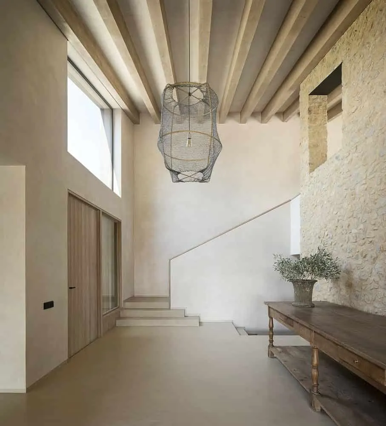
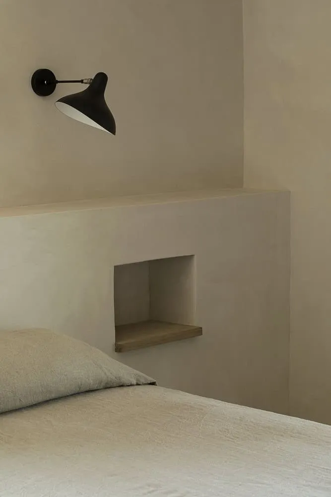
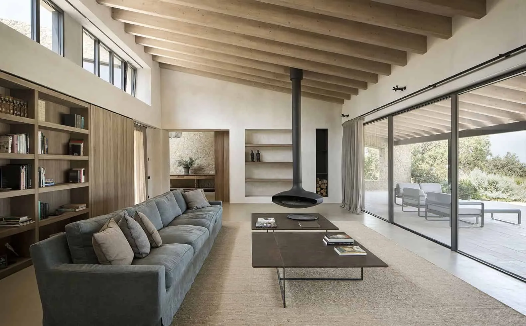
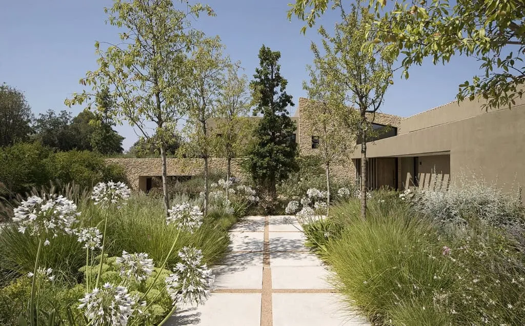
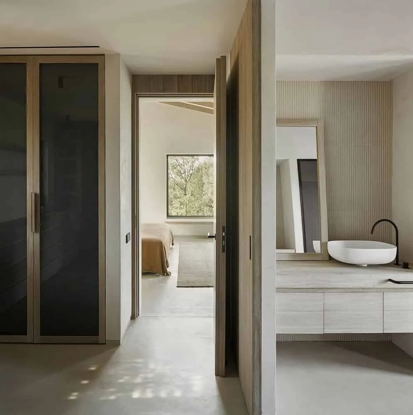
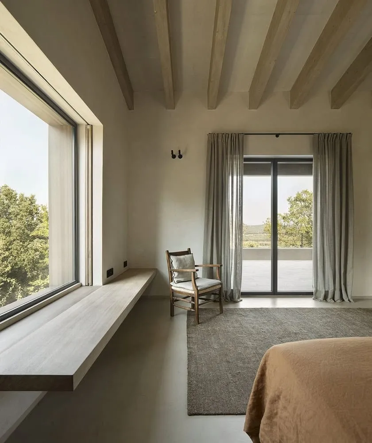
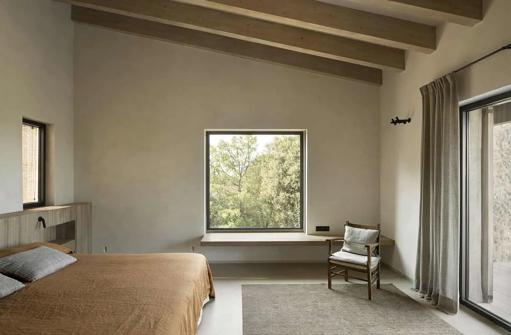
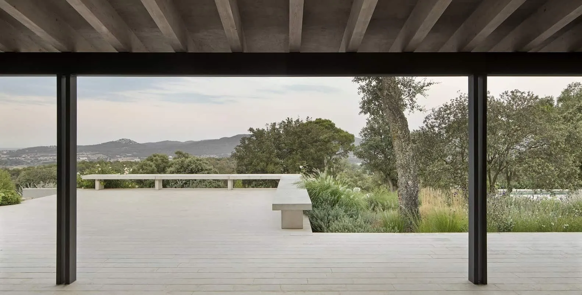
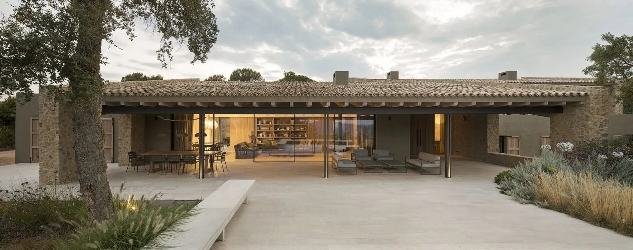
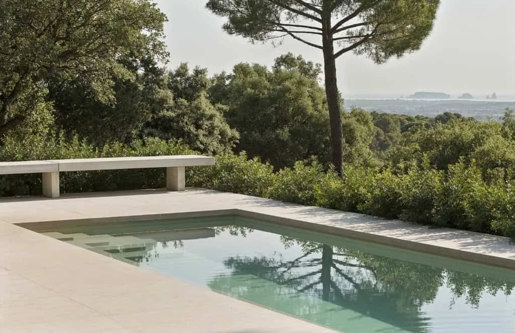
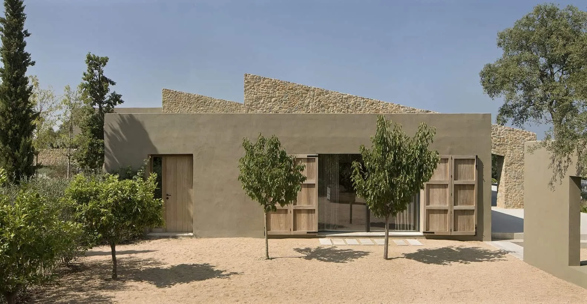
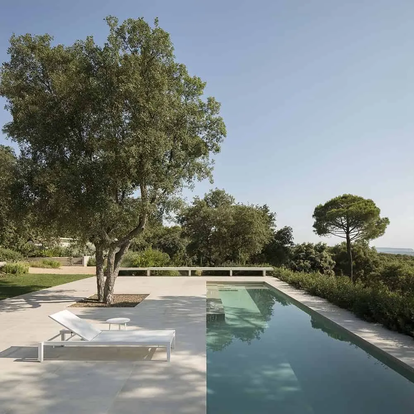
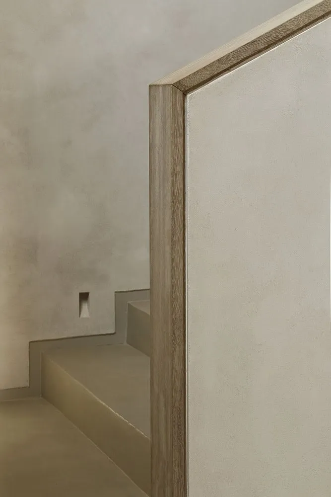
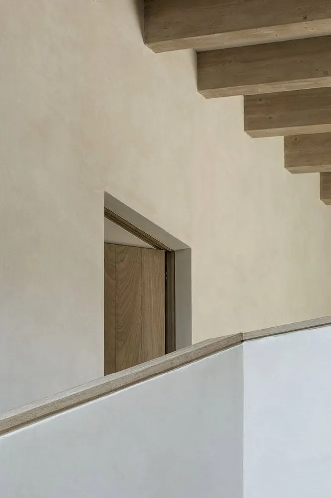
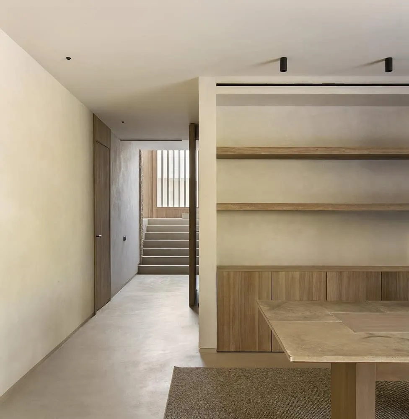
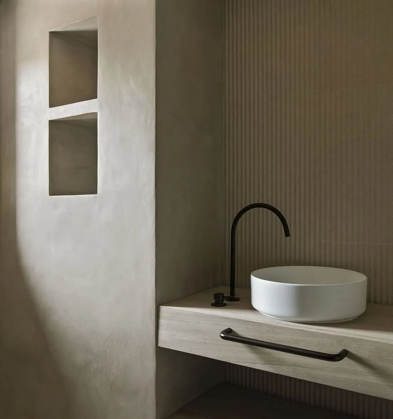
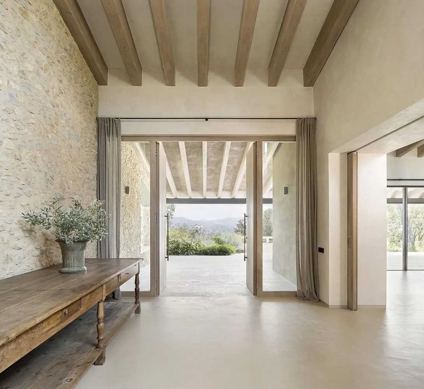
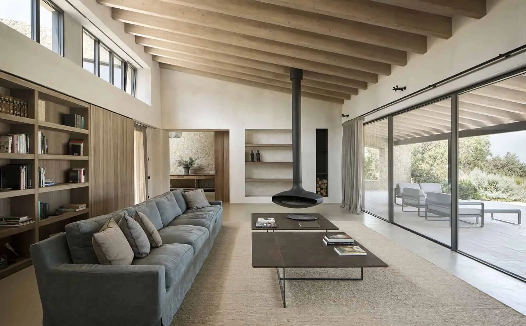
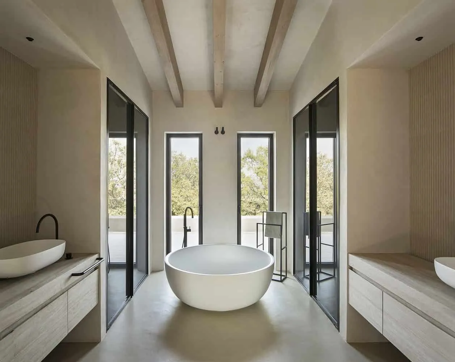
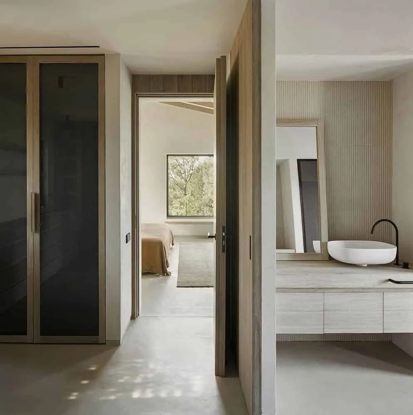
More articles:
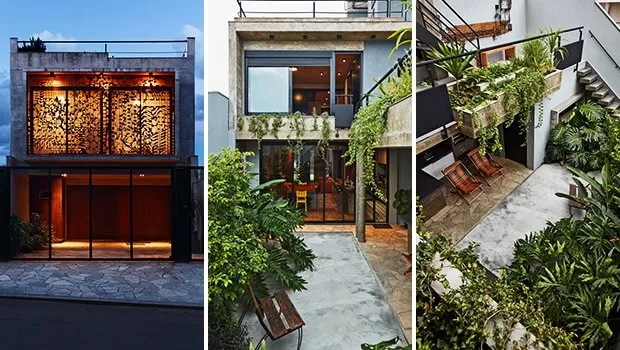 House 538 by Une Arquitetura in Maringa, Brazil
House 538 by Une Arquitetura in Maringa, Brazil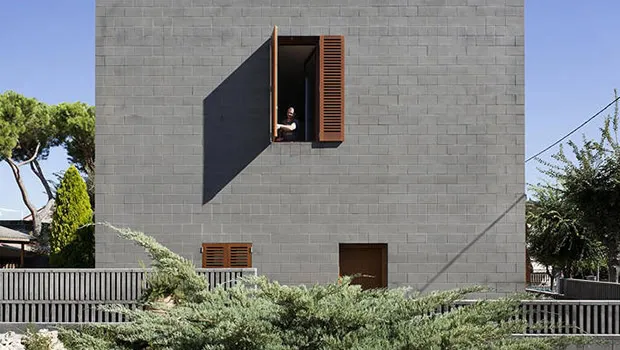 House 804 by H Arquitectes in Parets del Vallès, Spain
House 804 by H Arquitectes in Parets del Vallès, Spain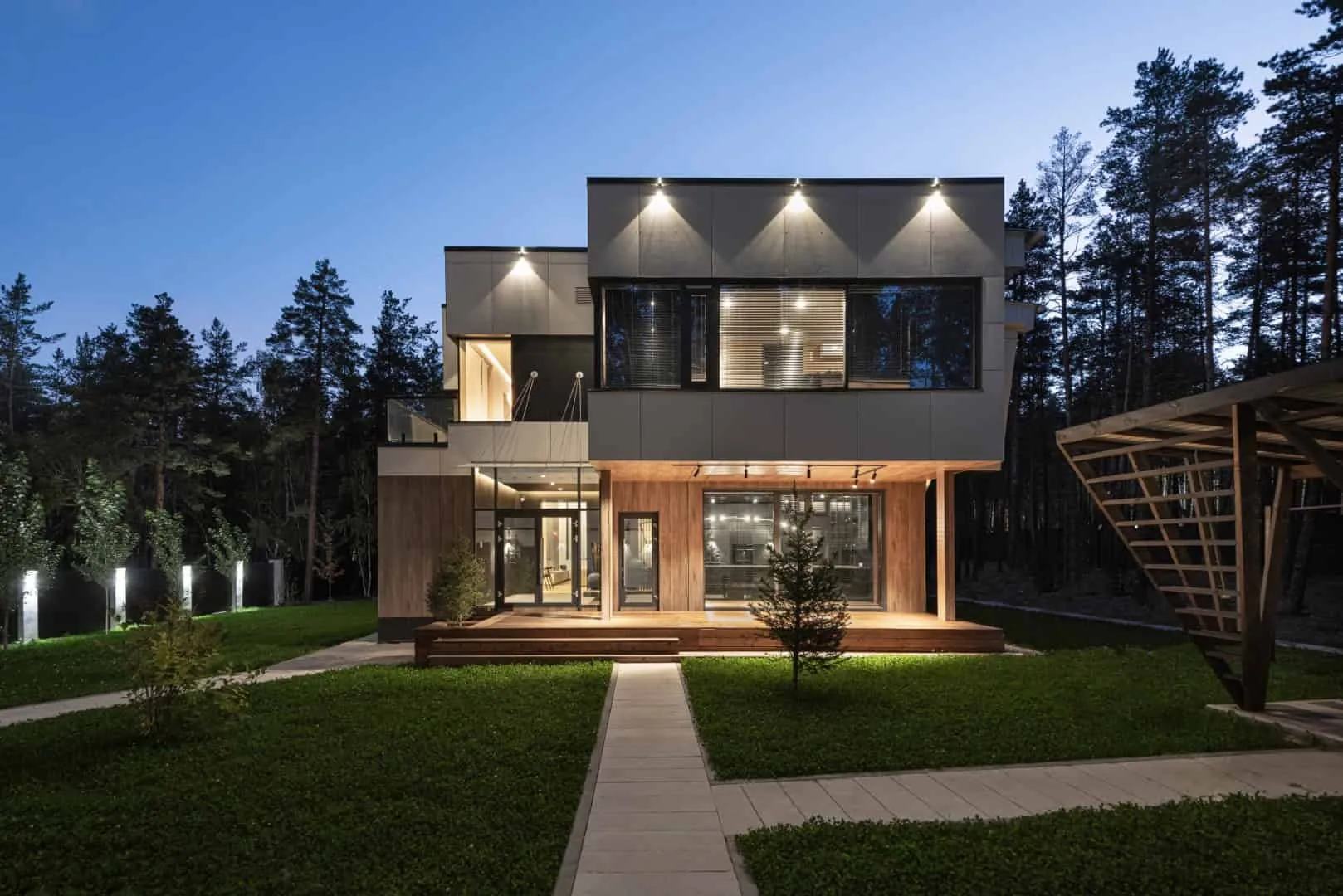 House Among Pines by Kvadrat Architects: Seclusion in Borovoe
House Among Pines by Kvadrat Architects: Seclusion in Borovoe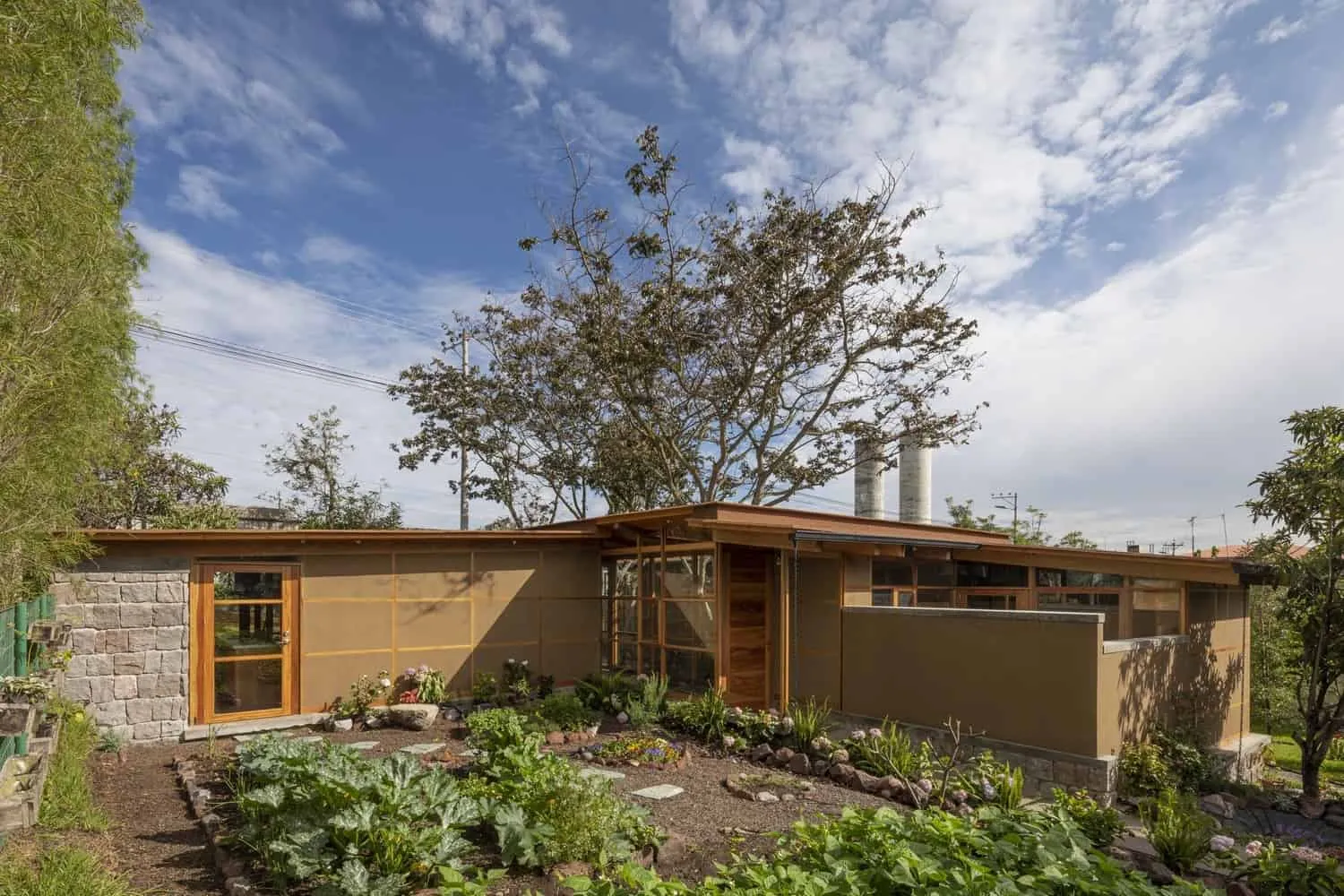 House Among Trees by El Sindicato Arquitectura in Quito, Ecuador
House Among Trees by El Sindicato Arquitectura in Quito, Ecuador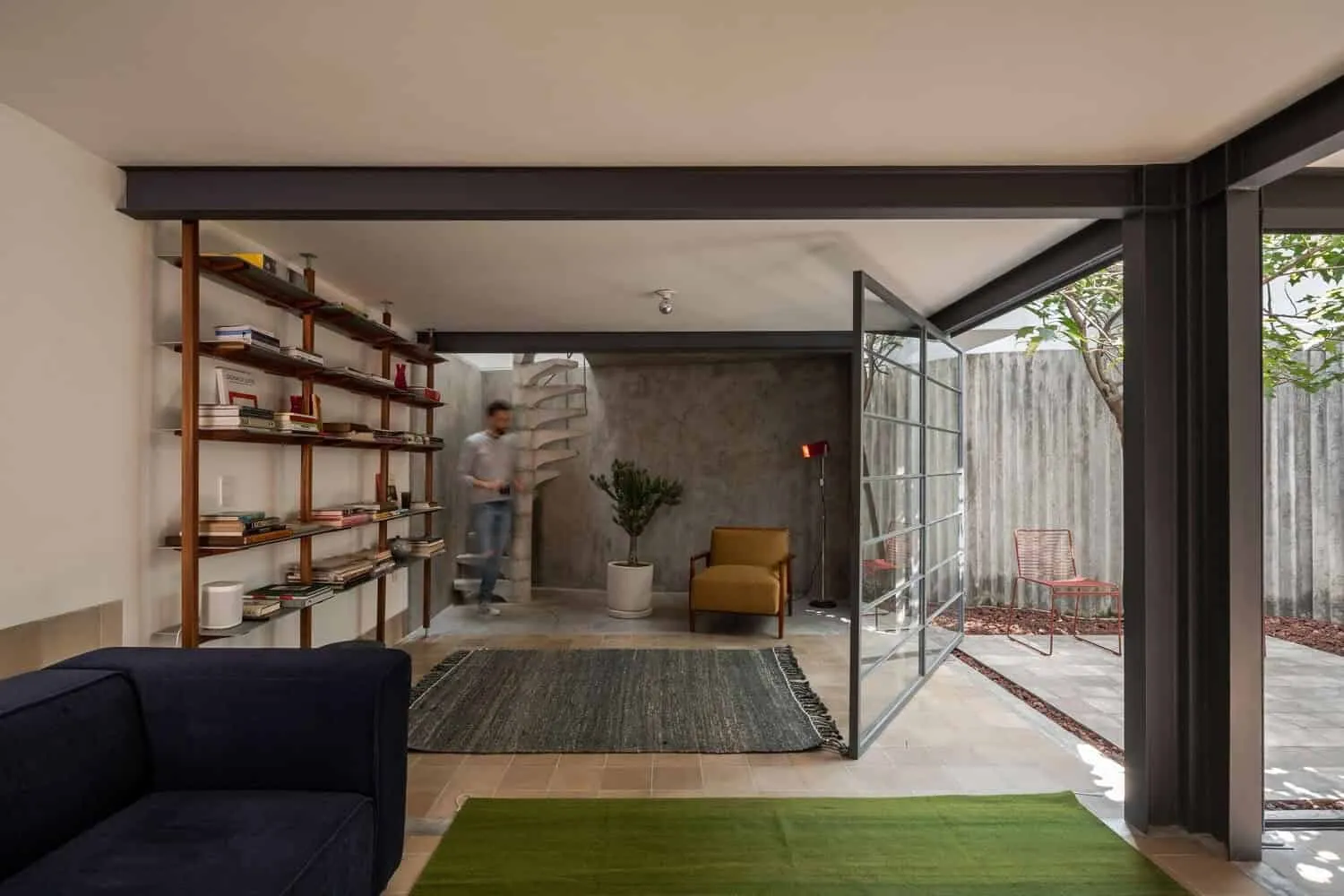 Home and Studio Ana by Vrtical in Mexico City
Home and Studio Ana by Vrtical in Mexico City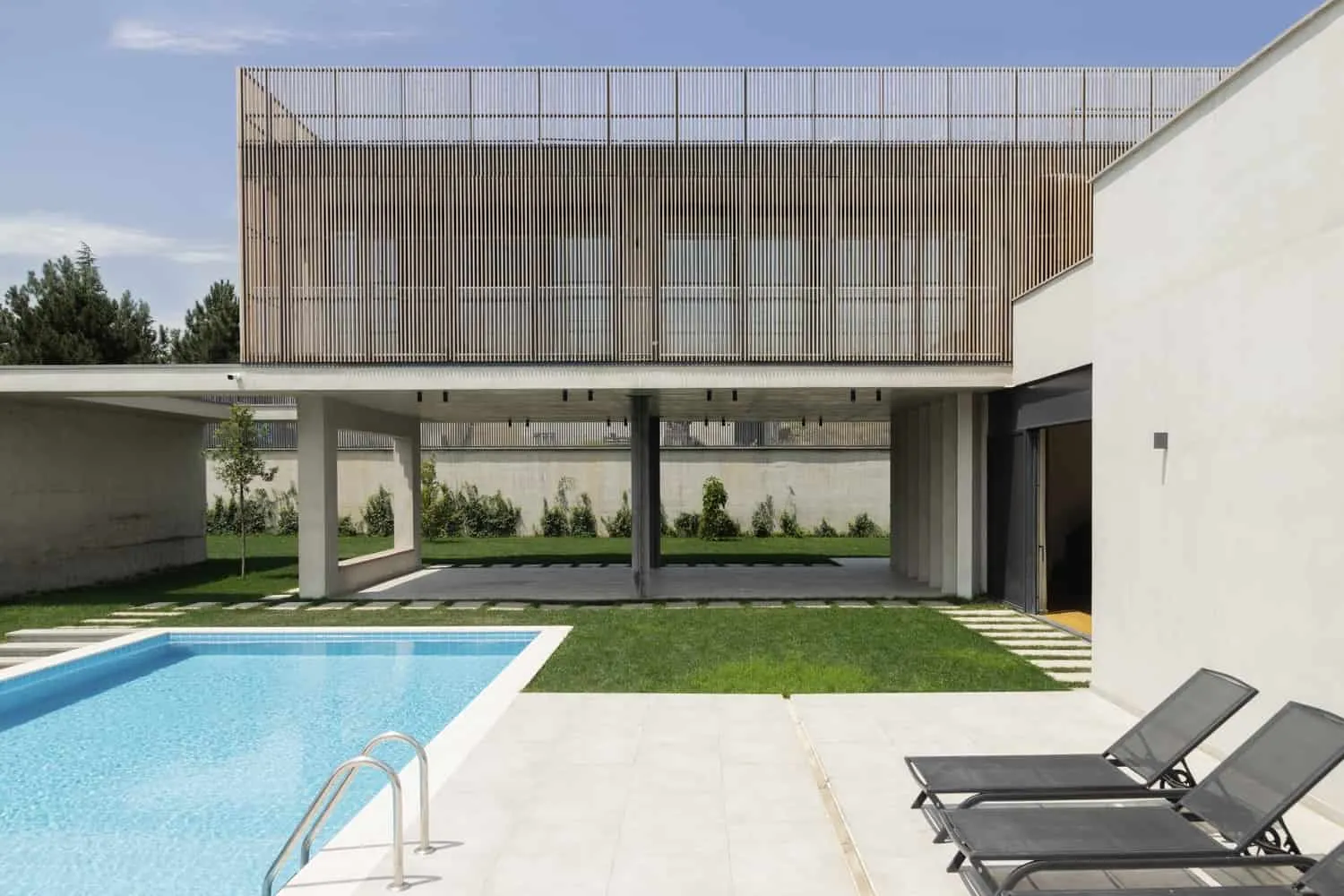 House Around a Tree by TIMM in Tbilisi, Georgia
House Around a Tree by TIMM in Tbilisi, Georgia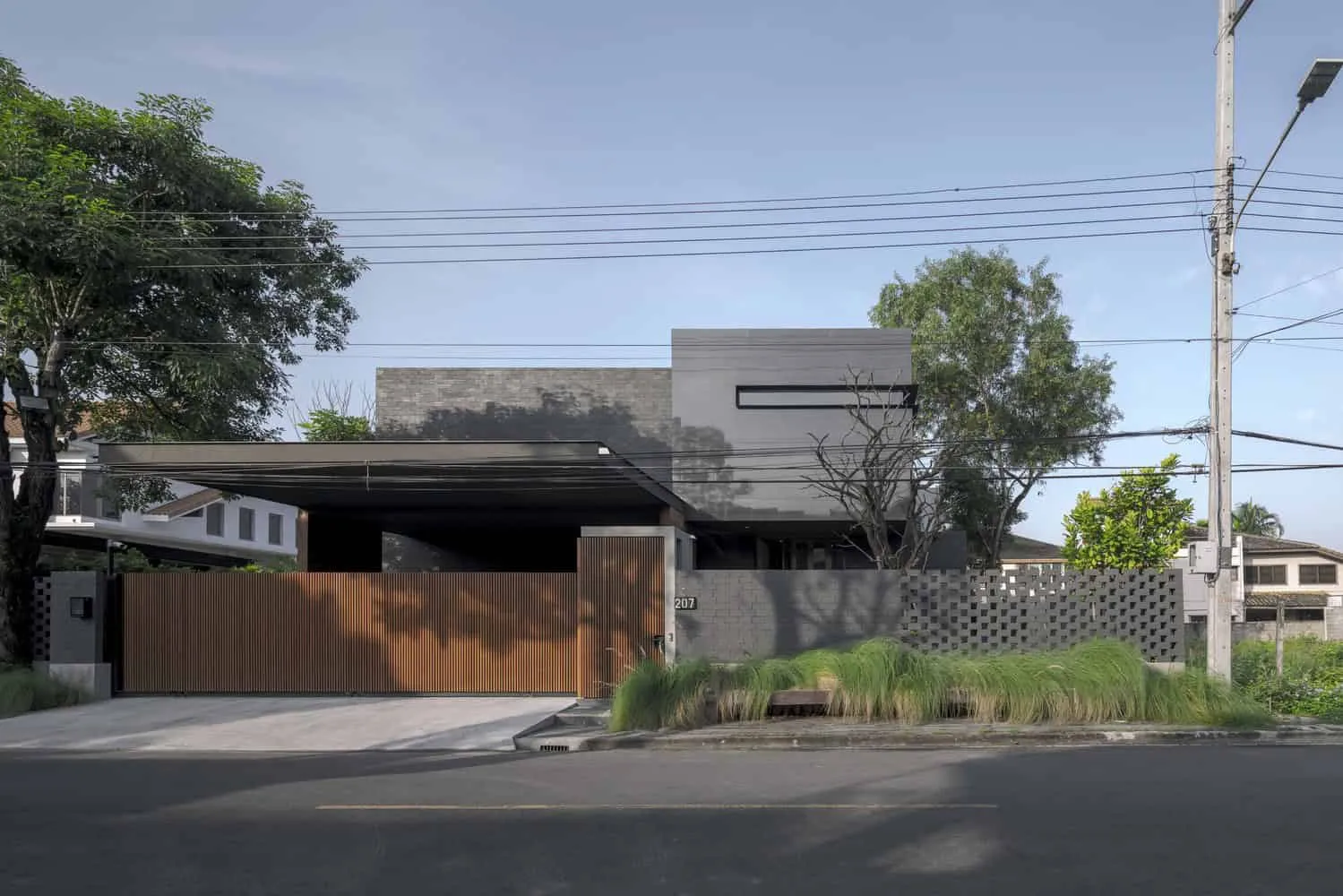 House (Be)hide by TOUCH Architect in Khao Khan Na Yao, Thailand
House (Be)hide by TOUCH Architect in Khao Khan Na Yao, Thailand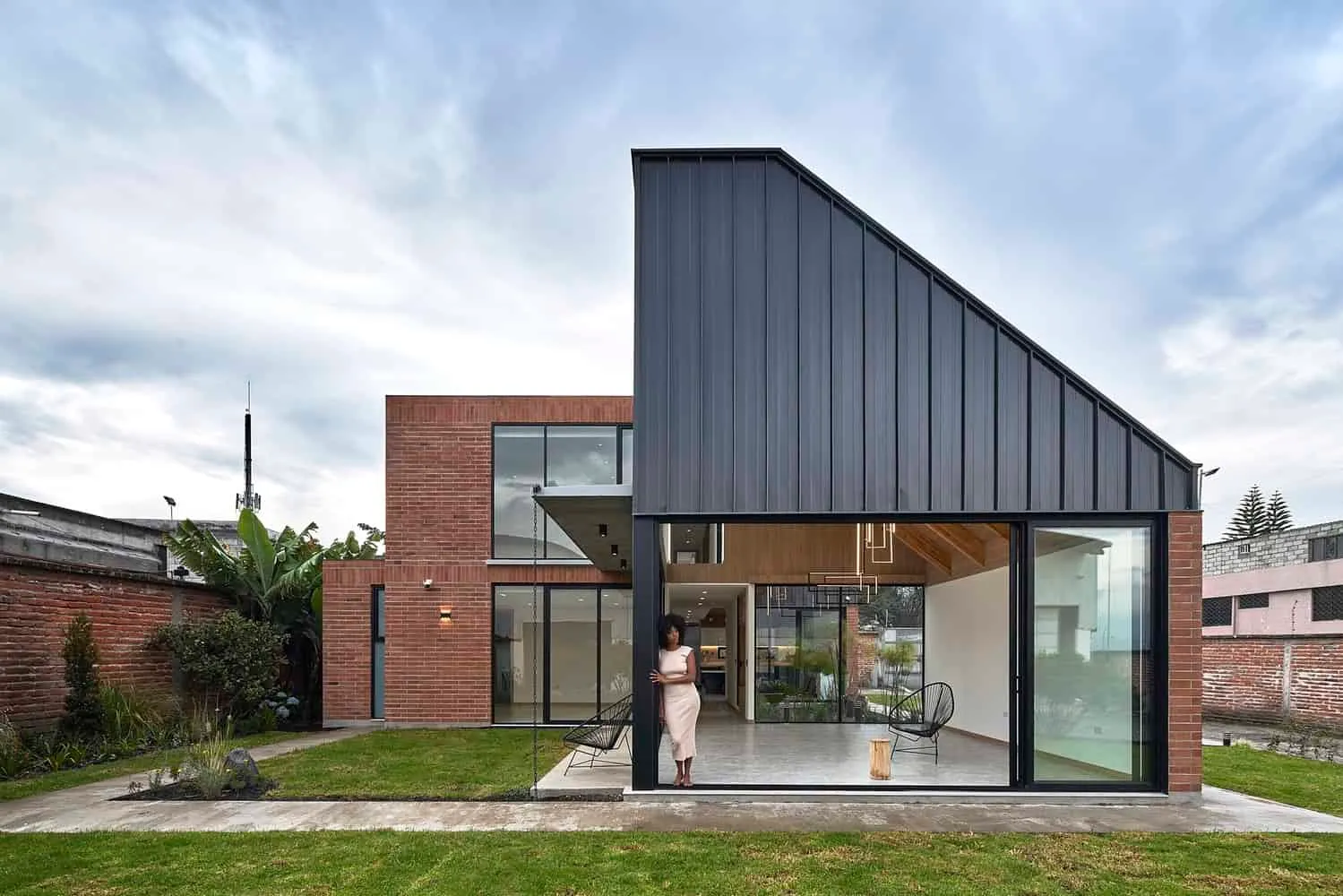 House Between Gardens by TEC Taller EC in Cumbaya, Ecuador
House Between Gardens by TEC Taller EC in Cumbaya, Ecuador