There can be your advertisement
300x150
House in Pantano de San Juan by GEO Arquitectos in Sebreros, Spain
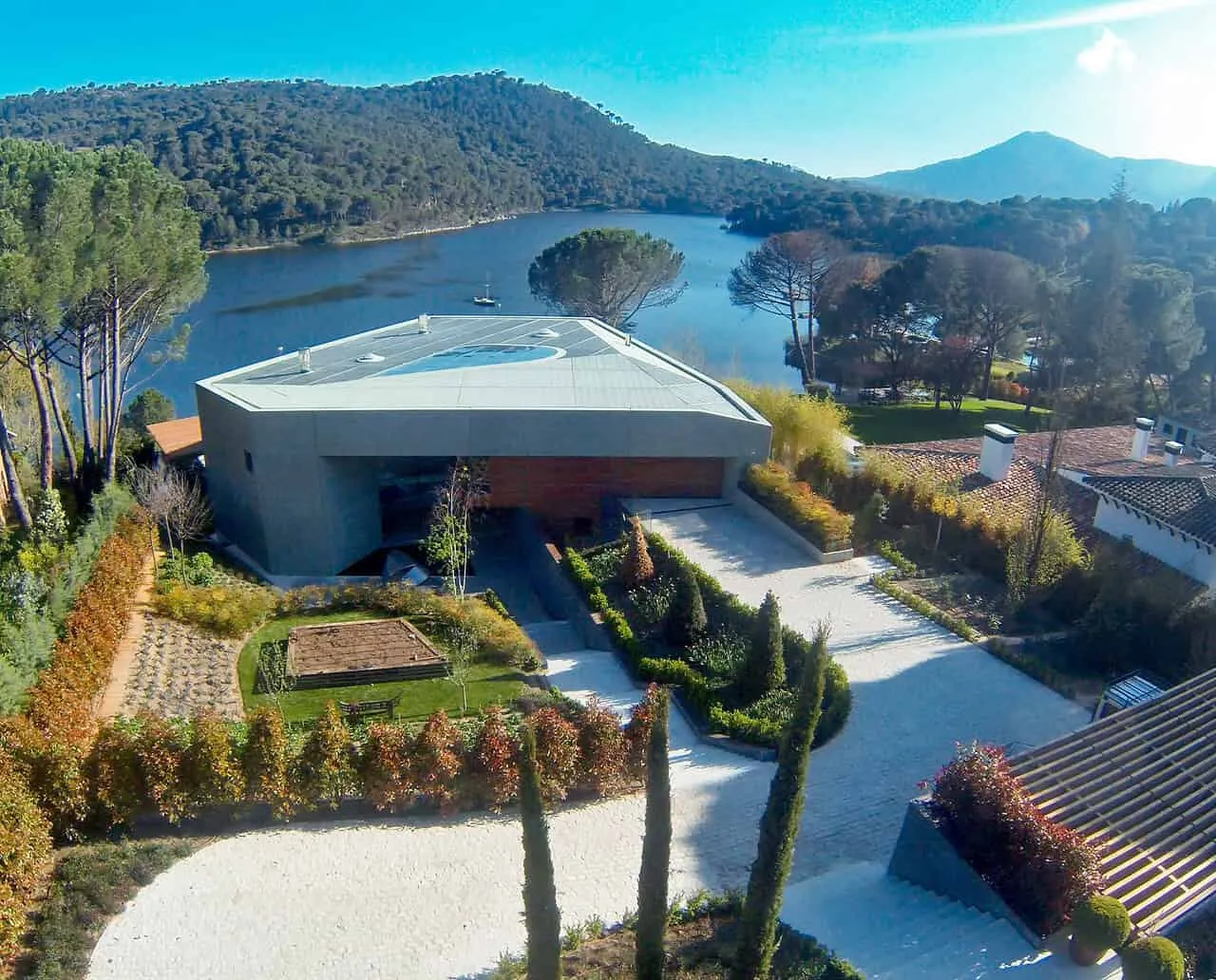
Project: House in Pantano de San Juan Architects: GEO Arquitectos Location: Sebreros, Spain Area: 8,395 sq ft Photos: Provided by GEO Arquitectos
House in Pantano de San Juan by GEO Arquitectos
The House in Pantano de San Juan is a stunning contemporary project developed by the architectural firm GEO Arquitectos. This 8,000 square foot home is built on the shore of a beautiful lake, making its design focused on maximizing the picturesque natural landscapes of Sebreros, Spain.

The marsh is a river flowing through the valley. This is how we envisioned the house, which should rise along the shore as an extension of life within this place. The source of the project was the lives of its owners. We were able to personally get acquainted with their passions, delve into their desires and explore memories. It turned out that the owners previously lived in a small house near this place, where they had already experienced various forms of living which they wanted to preserve. Therefore, it was extremely important to understand this way of life.
Imagine that an extreme location by the lake is not a simple argument for protection, unlike the seaside. Here, the climate did not require special protection, so the choice of location and height depended entirely on territorial principles. Thus, the building opens to the landscape, striving to reveal all its potential. By giving up a frontal view, we explored perspectives that would offer greater richness of these views. Each room required a frame, reducing the horizon, a view to the far edge... The architecture was shaped by these views, conceived in harmony with the living world.
Considering the steep slope of the plot, we realized that the image of the house should not be created according to conventional schemes. As a result, we worked on the building's appearance as seen from the entrance, according to the composition of the roof and facade. This led us to use the same material in both elements, not forgetting about composition at the intersection; and with a view to the lake, we maximized the expressive power of suspended wooden ceilings as a distinctive element of the house's image.
–GEO Arquitectos
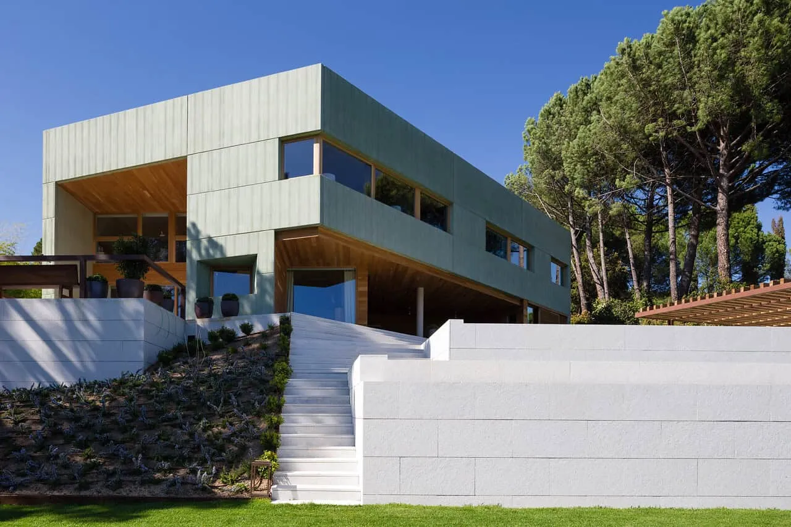
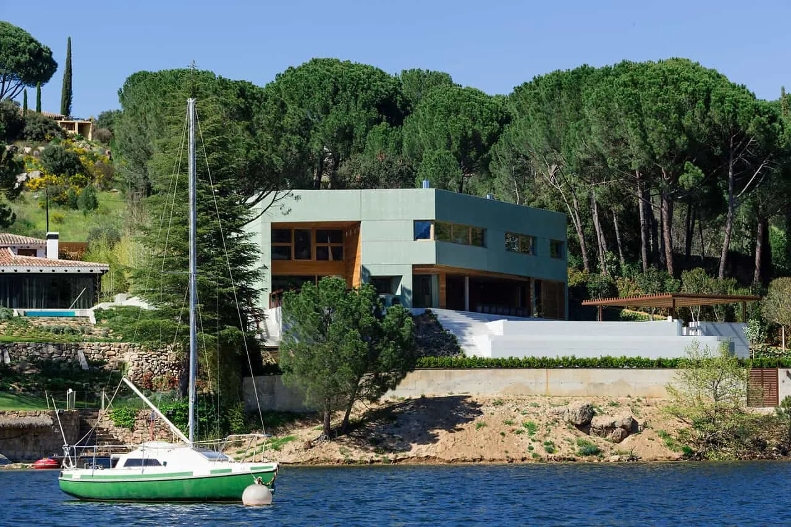
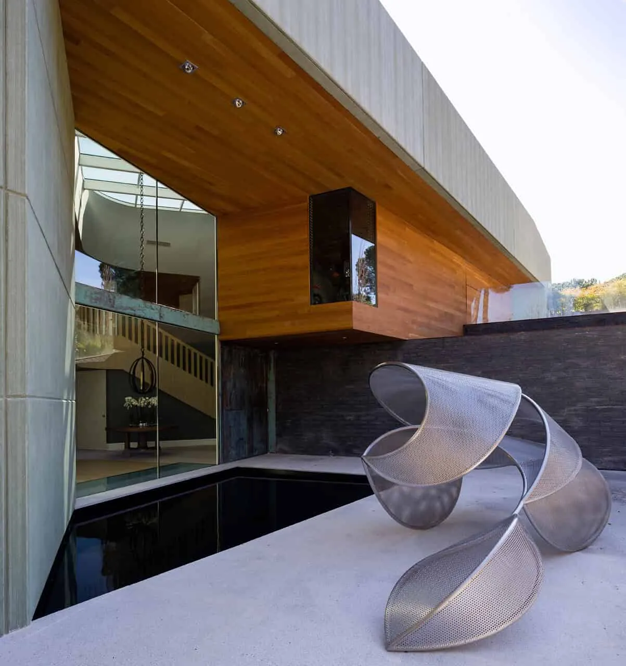
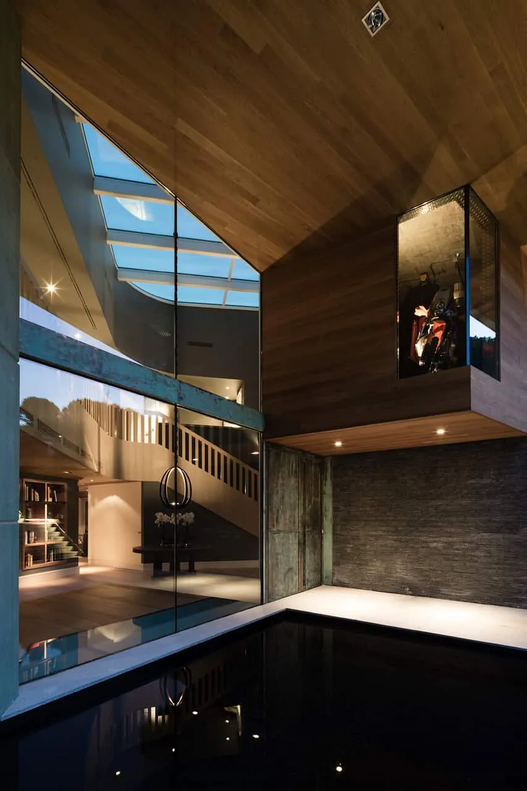
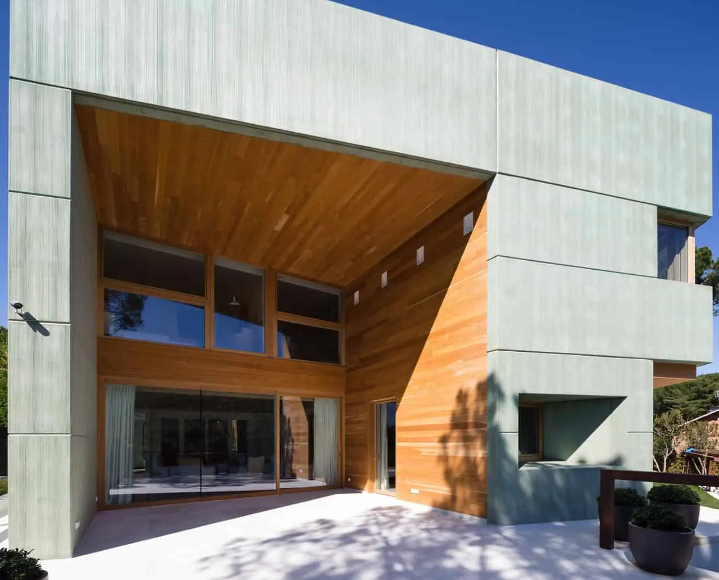
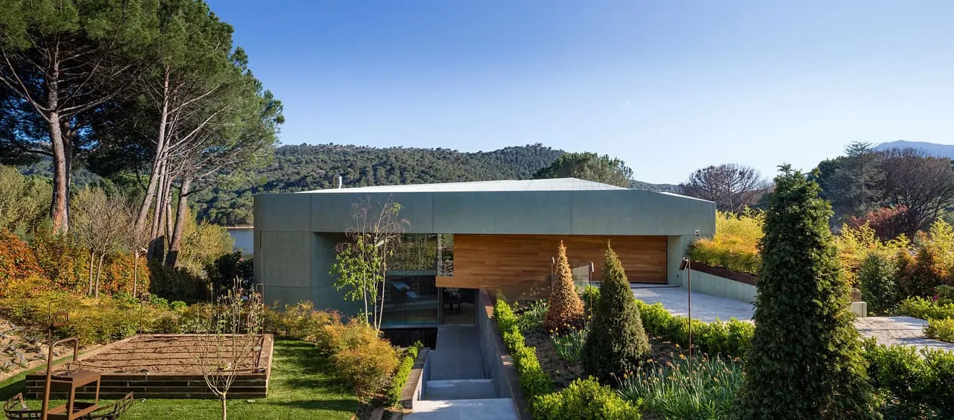
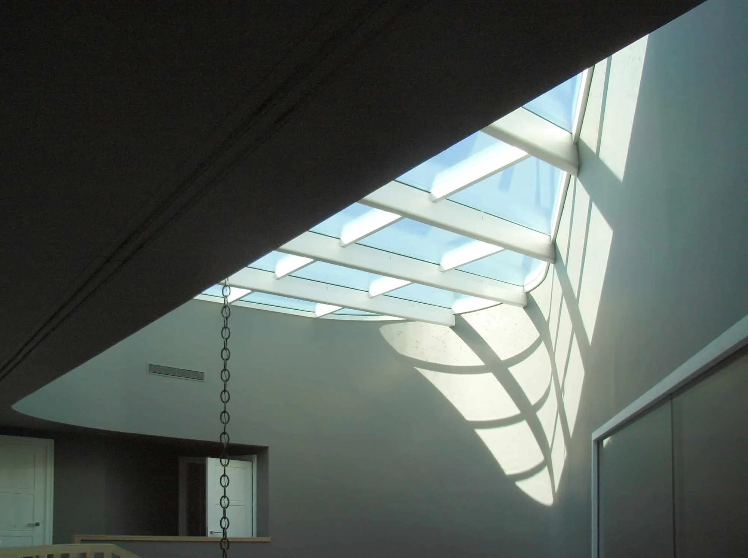
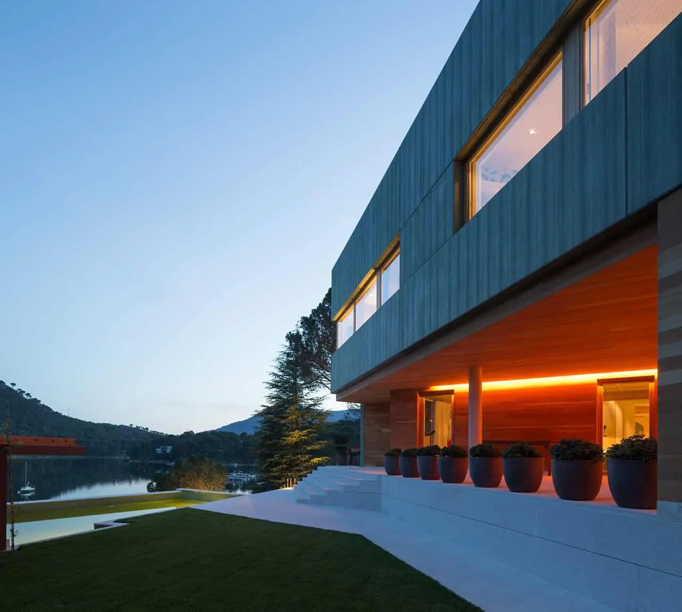
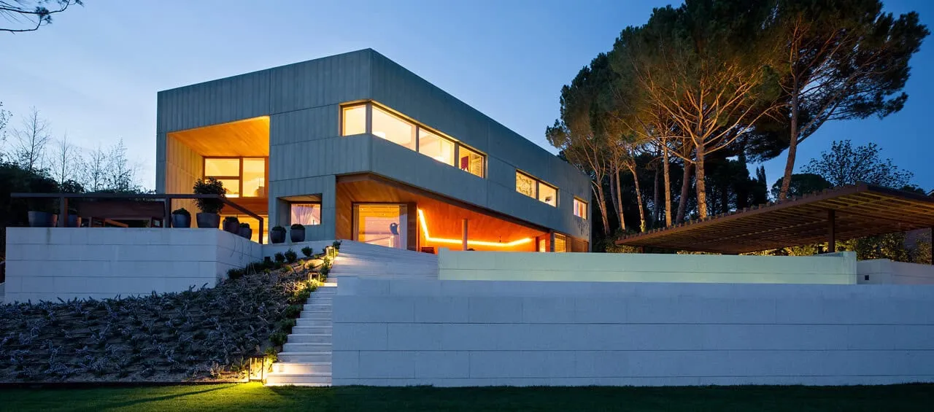
More articles:
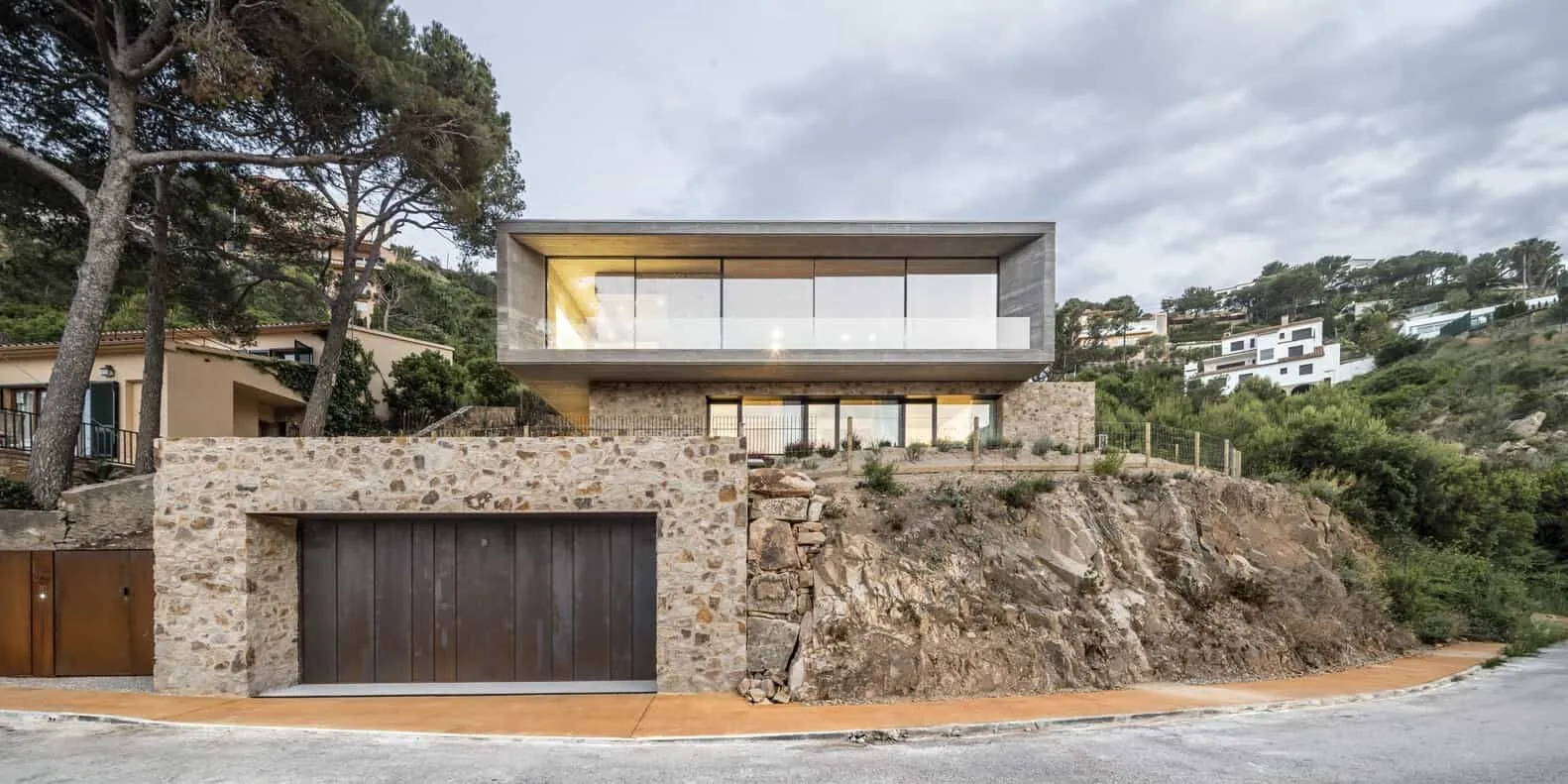 House 1510 by Nordest Arquitectura in Jirona, Spain
House 1510 by Nordest Arquitectura in Jirona, Spain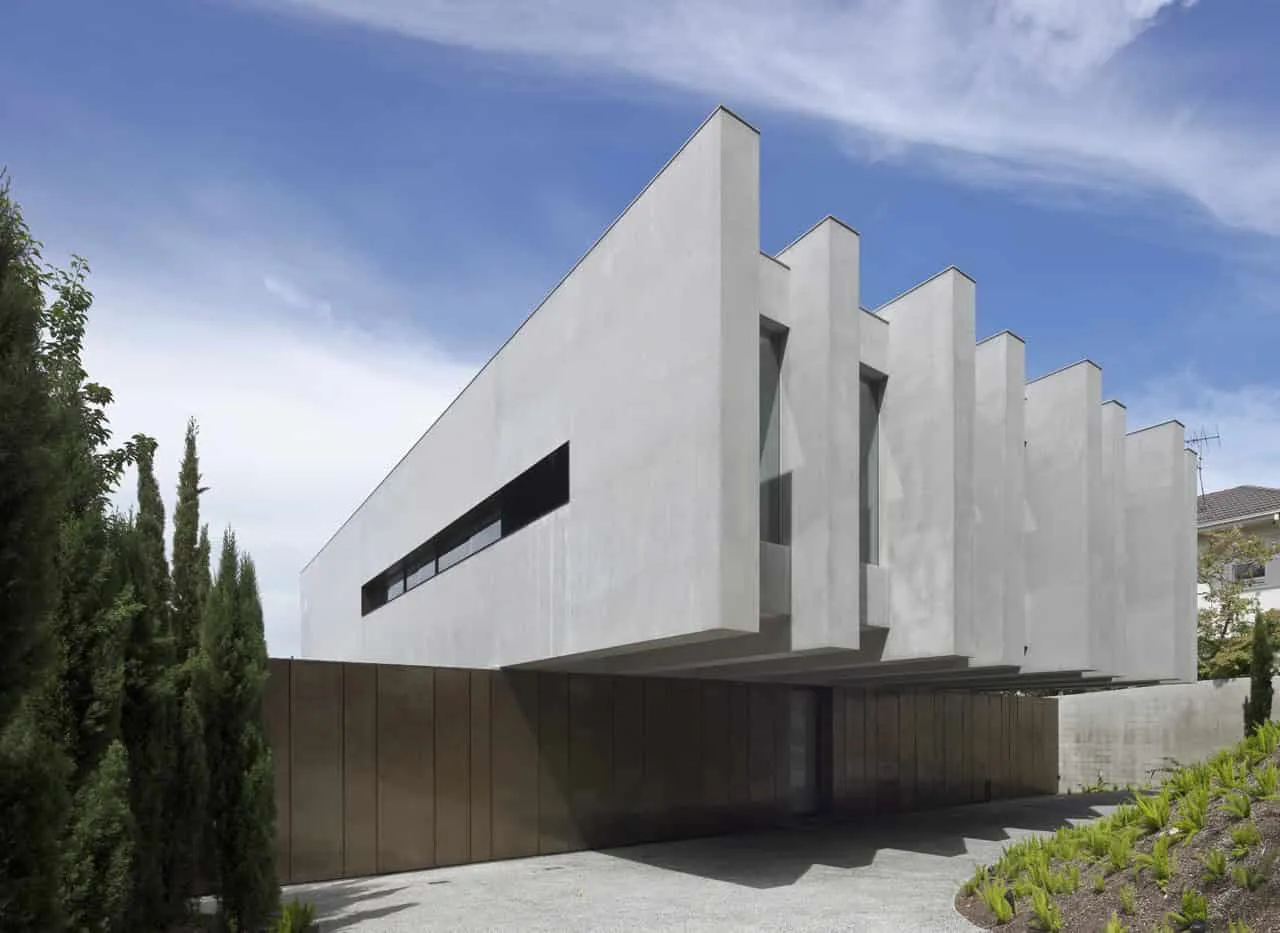 House 20 by Jolson Architecture in Melbourne, Australia
House 20 by Jolson Architecture in Melbourne, Australia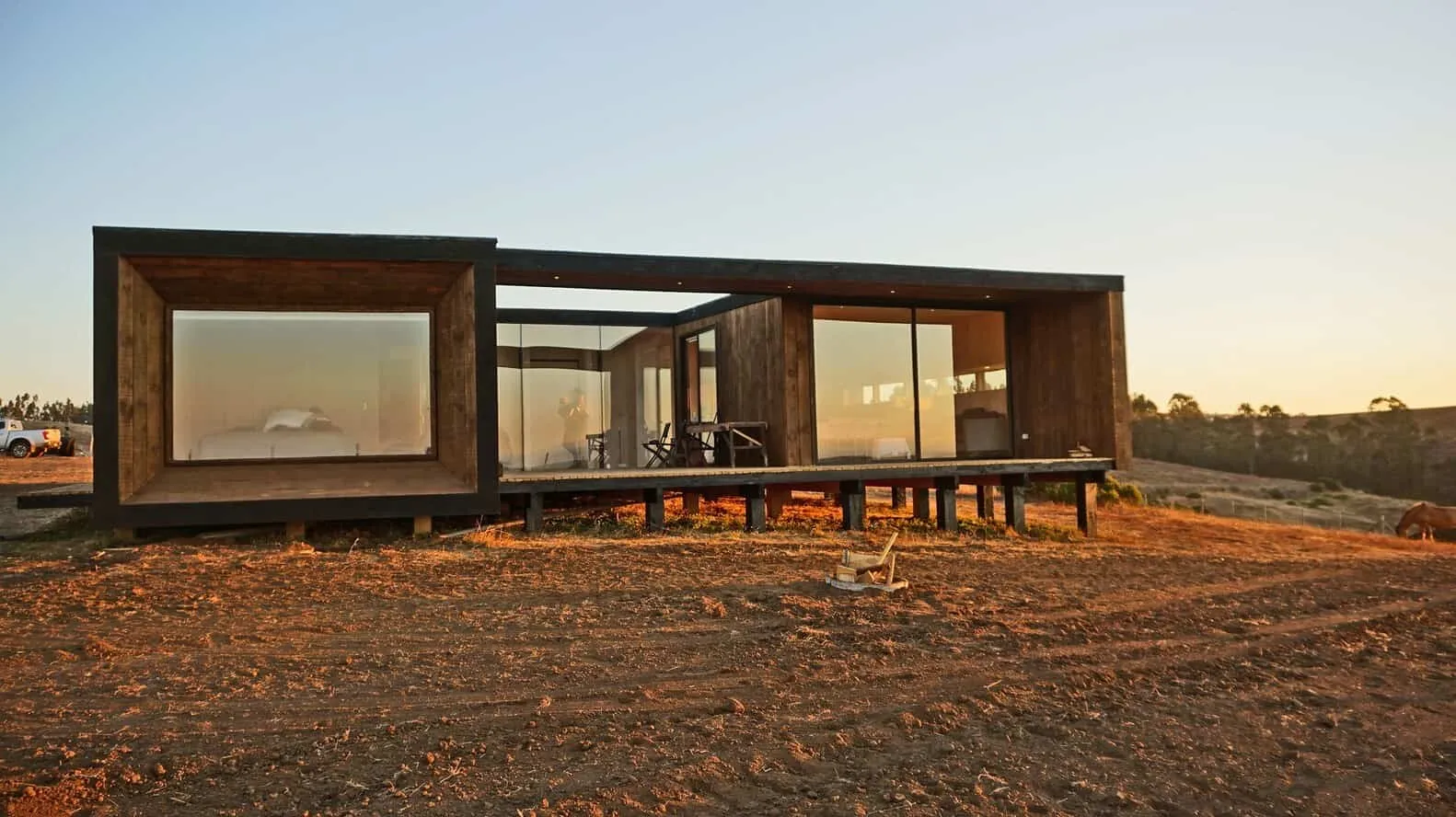 House 222 by Worc Arquitectos in Matanzas, Chile
House 222 by Worc Arquitectos in Matanzas, Chile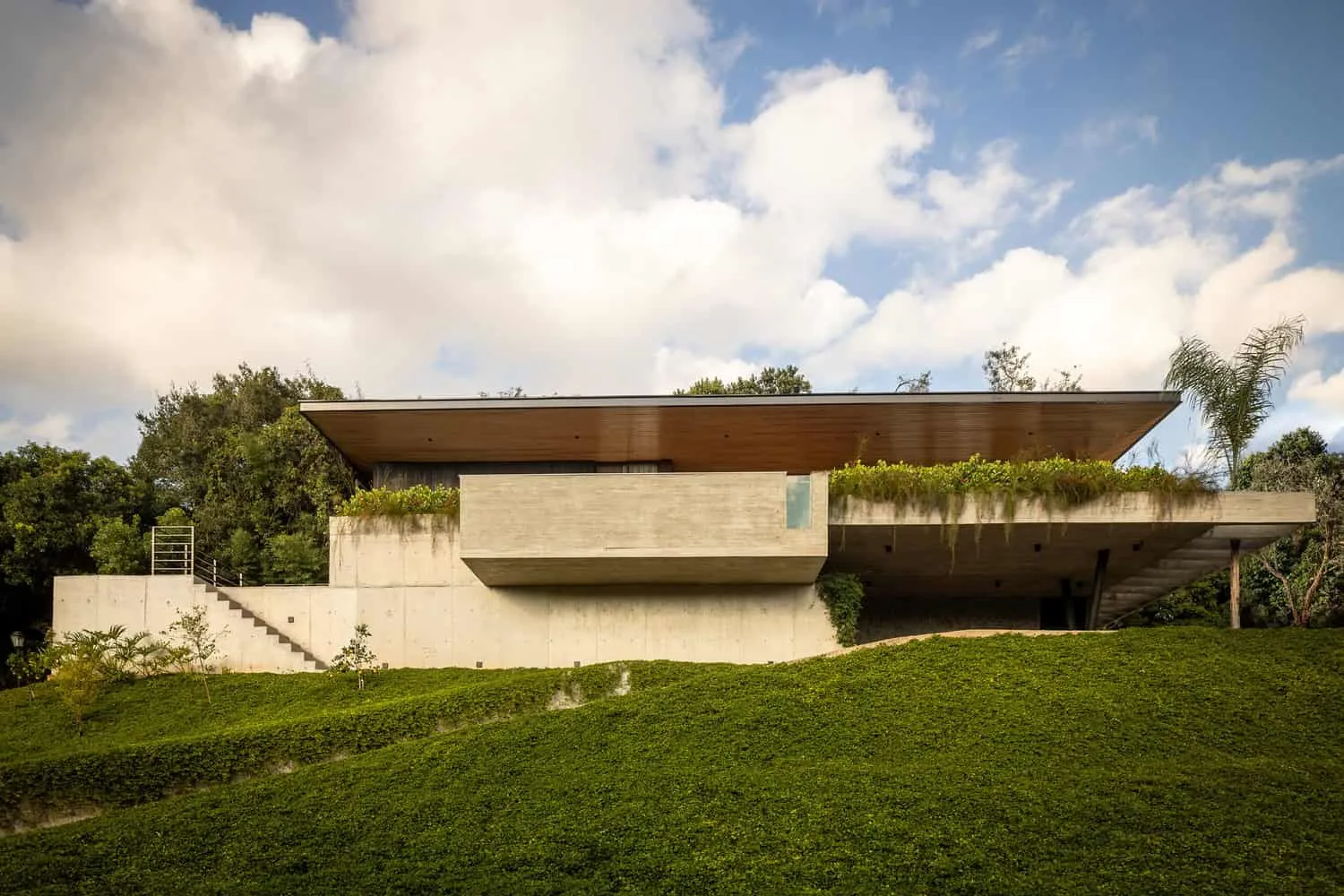 House 258 | Cornetta Arquitetura | San Roke, Brazil
House 258 | Cornetta Arquitetura | San Roke, Brazil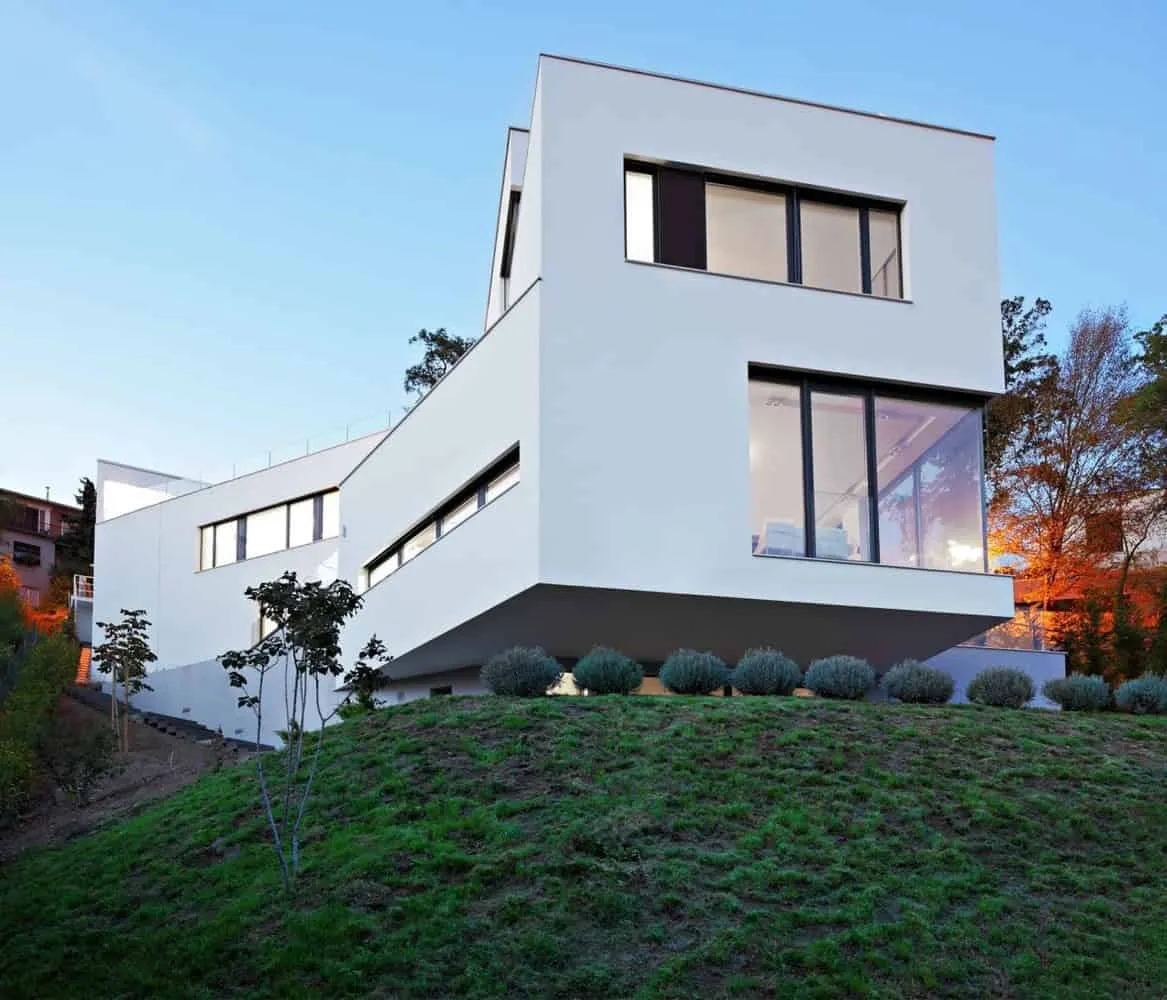 House 2P by AVP Arhitekti in Zagreb, Croatia
House 2P by AVP Arhitekti in Zagreb, Croatia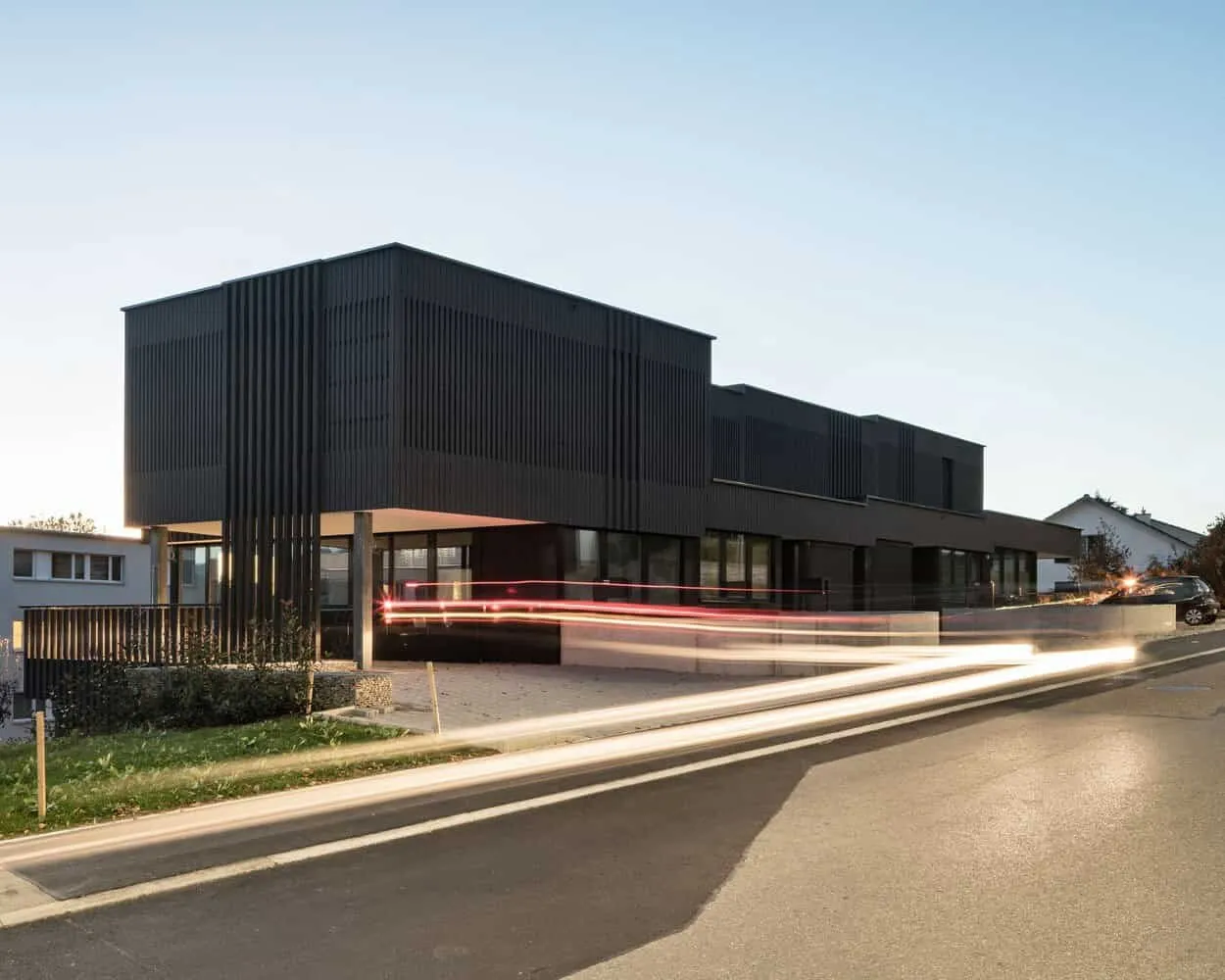 House 42 by HILDEBRAND in Stafa, Switzerland
House 42 by HILDEBRAND in Stafa, Switzerland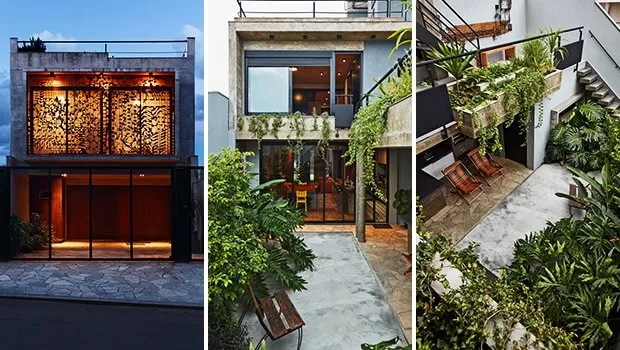 House 538 by Une Arquitetura in Maringa, Brazil
House 538 by Une Arquitetura in Maringa, Brazil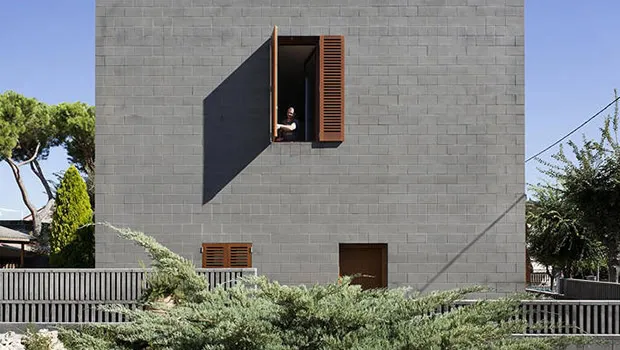 House 804 by H Arquitectes in Parets del Vallès, Spain
House 804 by H Arquitectes in Parets del Vallès, Spain