There can be your advertisement
300x150
House in Sant Marianna by Helder da Rocha Architects in Lousada, Portugal
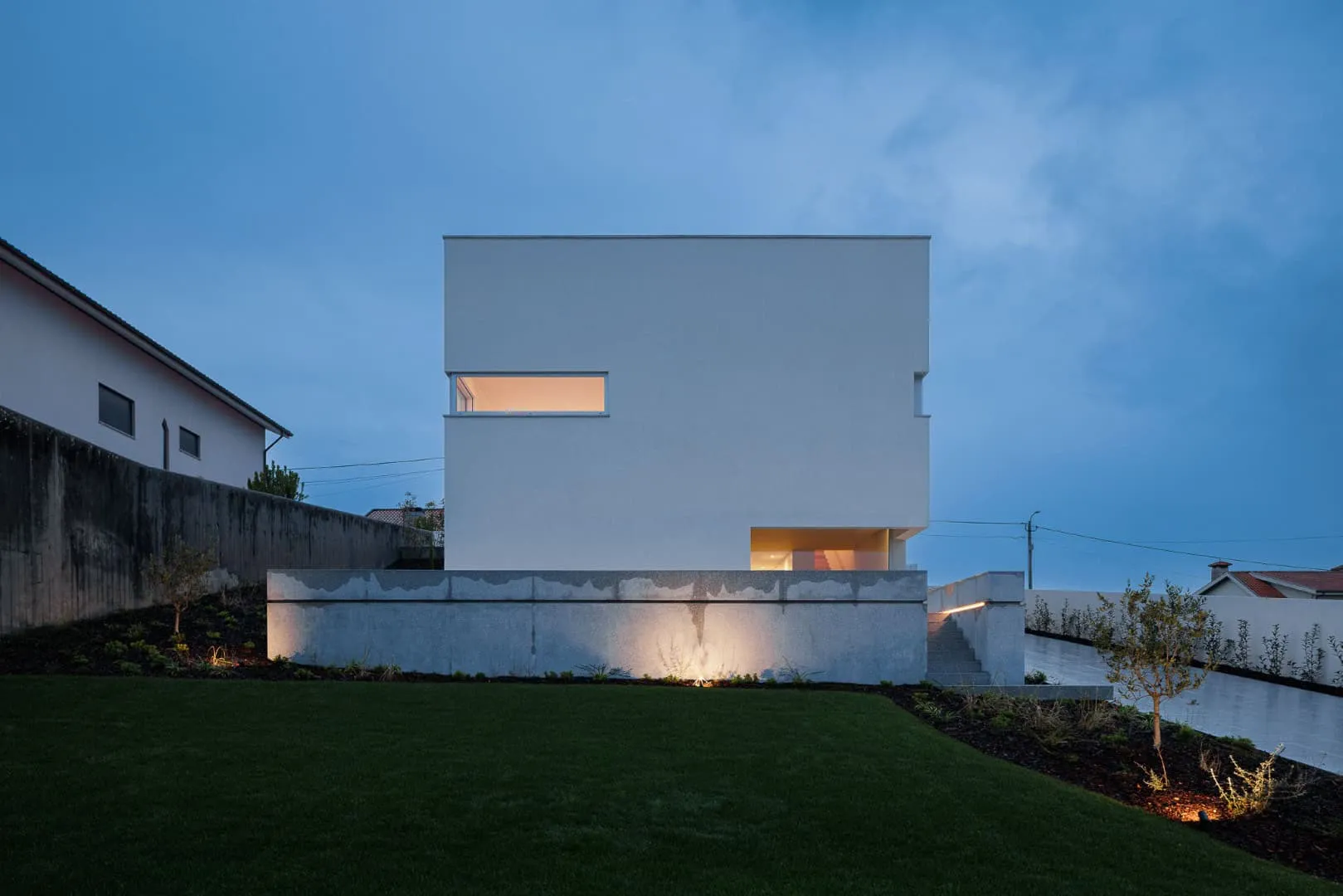
Project: House in Sant Marianna
Architects: Helder da Rocha Architects
Location: Lousada, Portugal
Area: 2,475 sq ft
Year: 2022
Photos by: Ivo Tavares Studio
House in Sant Marianna by Helder da Rocha Architects
In Sant Marianna, we had to design three entrances. I don't recall doing anything similar before, although this is what we love most – drawing the entrance and also designing the plot. This is always the most challenging stage. The exercise was limited to an urban area. Placement was defined, distances and number of floors were set. We had a rectangle measuring 10 by 14 meters to occupy, on two floors.
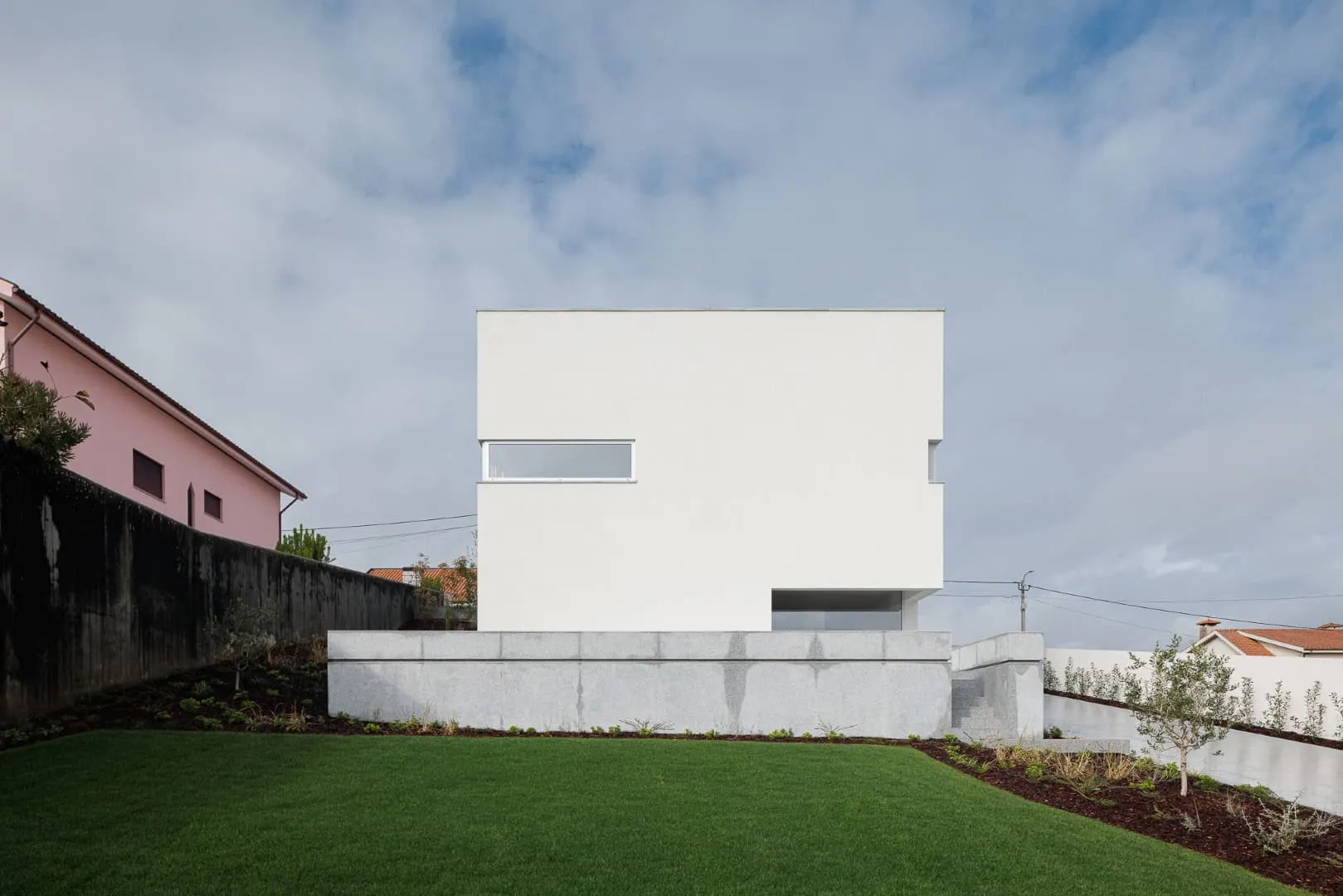
The client did not want to build such a large plot. The solution was to open an internal courtyard to the south in order to save space, illuminate and ventilate the house. On the first floor facing the street we have rooms where we make the entrance.

On the second floor relative to ground level on the lowest level we have common spaces, open to the landscape, internal courtyard and two entrances. One through the courtyard and another through the living room. It is never advised to make multiple entrances for various reasons. Here, it seemed the opposite was correct. We even don't know where the entrance is.
- Project description and images provided by Ivo Tavares Studio
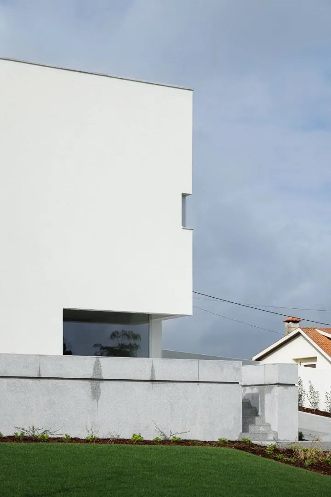
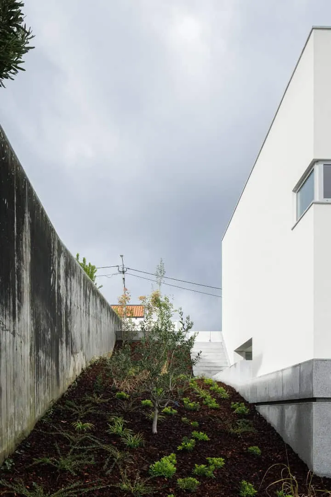
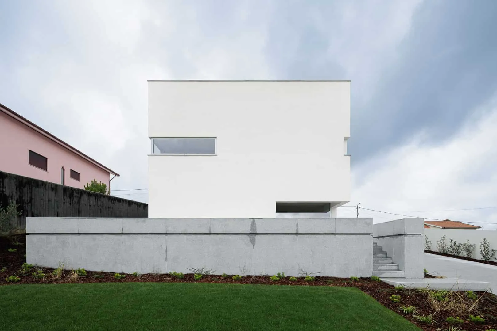
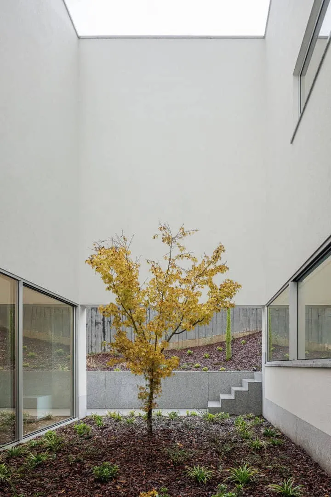
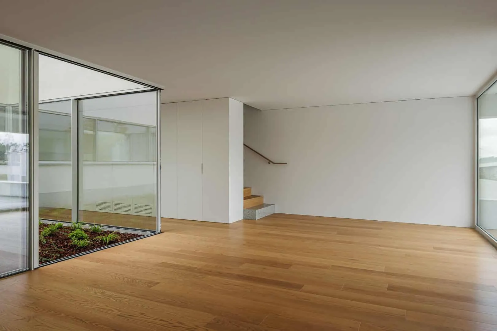
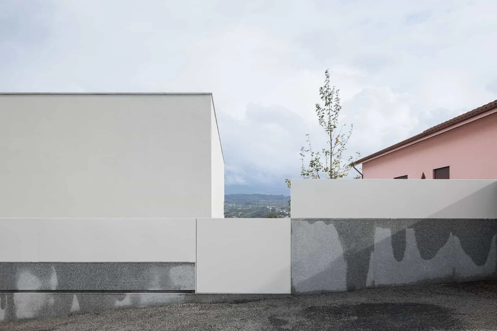
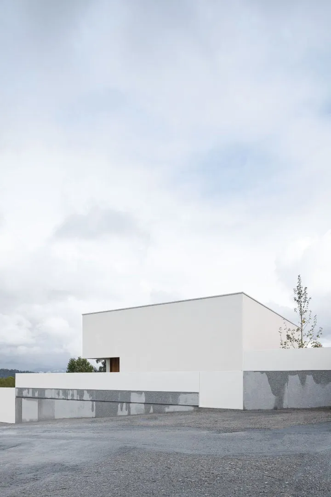
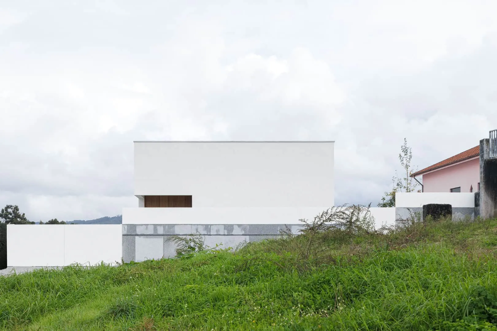
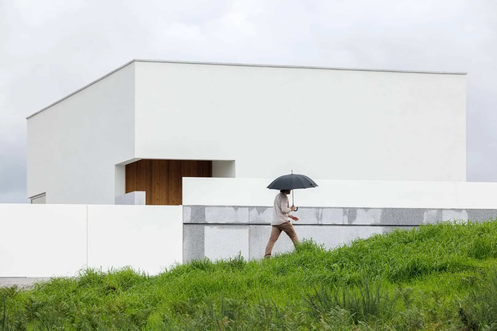
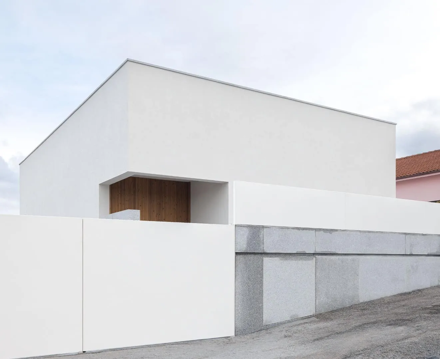
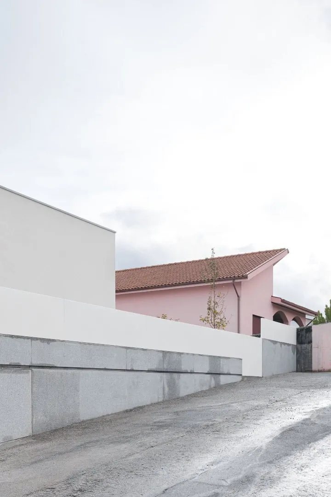
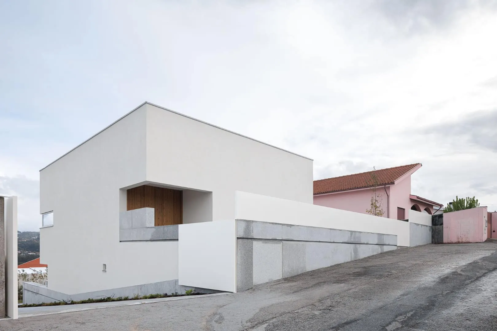
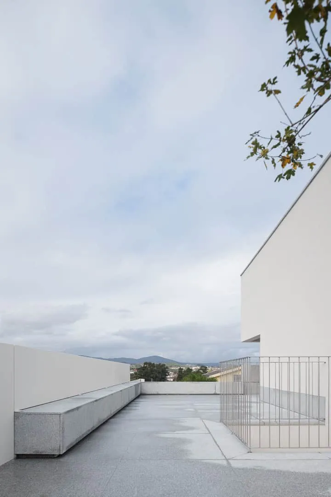
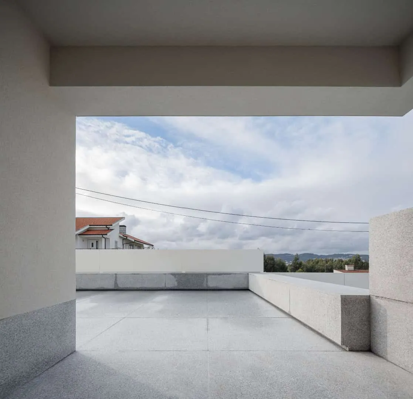
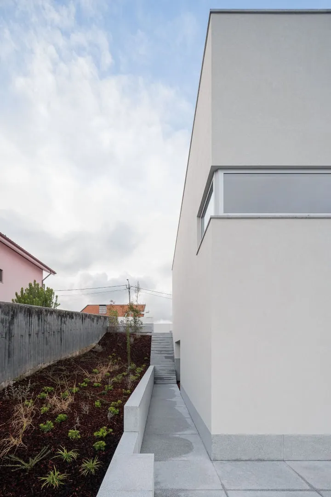
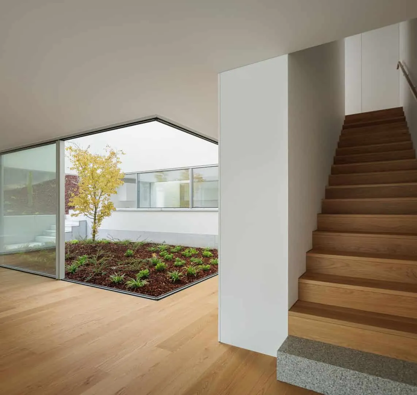
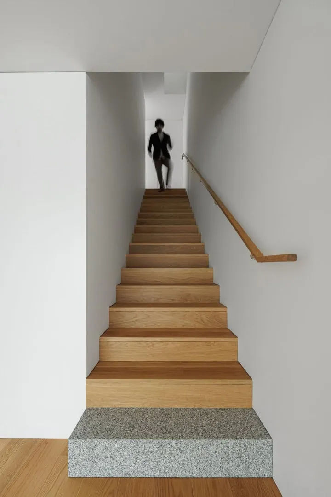
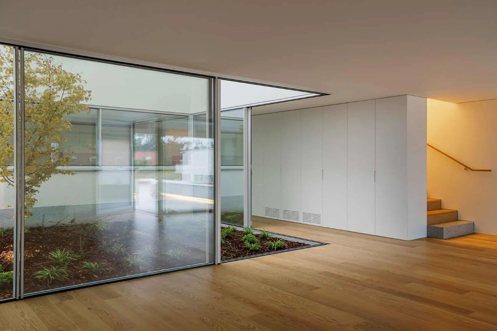
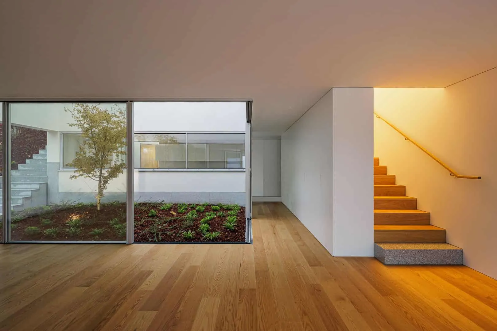
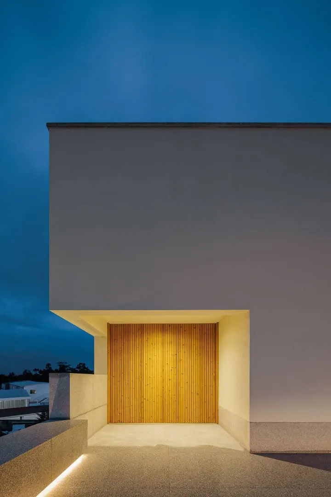
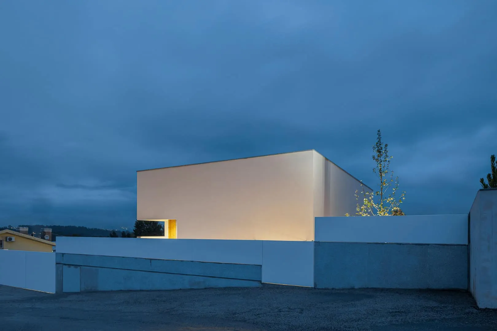
More articles:
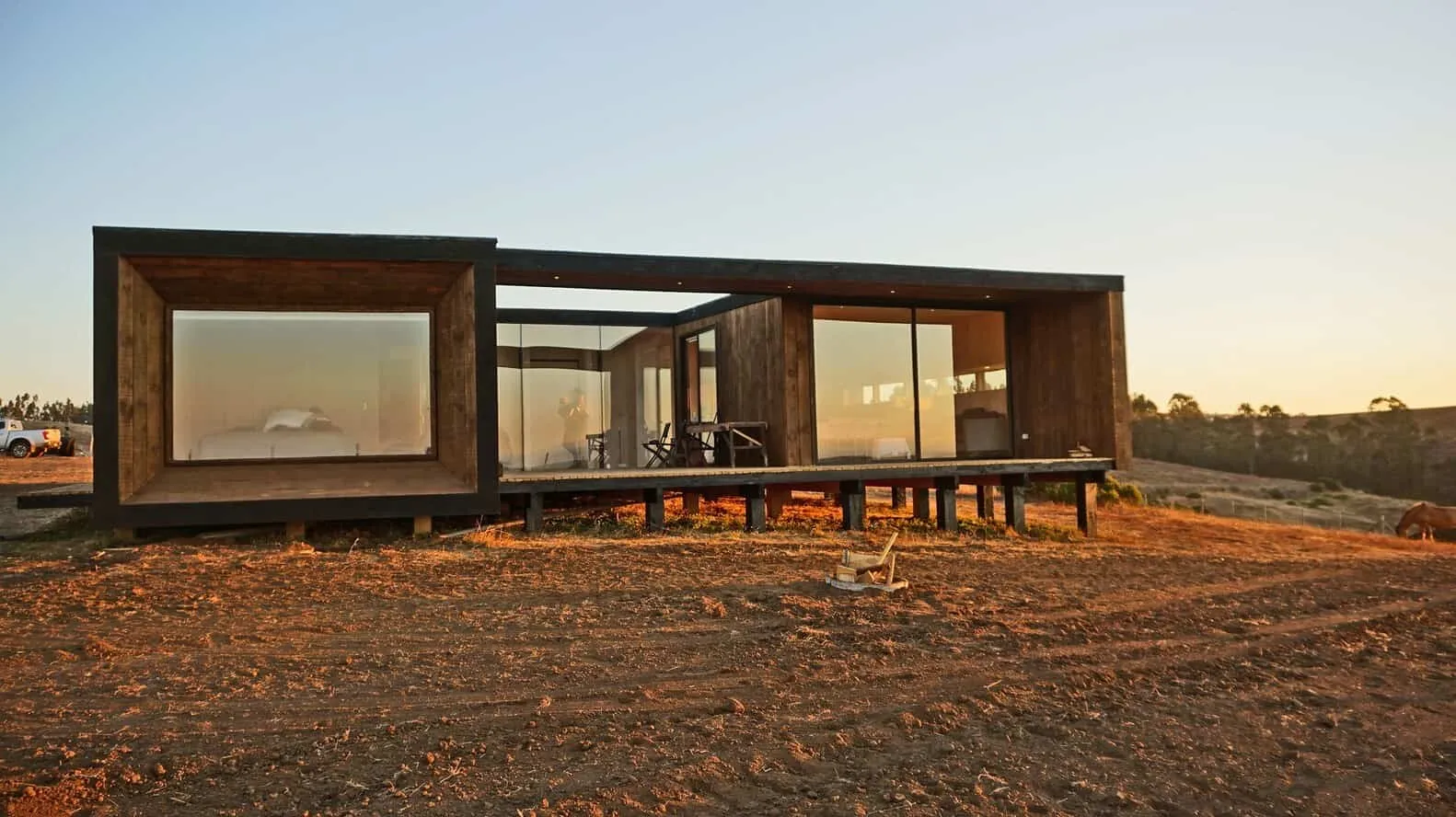 House 222 by Worc Arquitectos in Matanzas, Chile
House 222 by Worc Arquitectos in Matanzas, Chile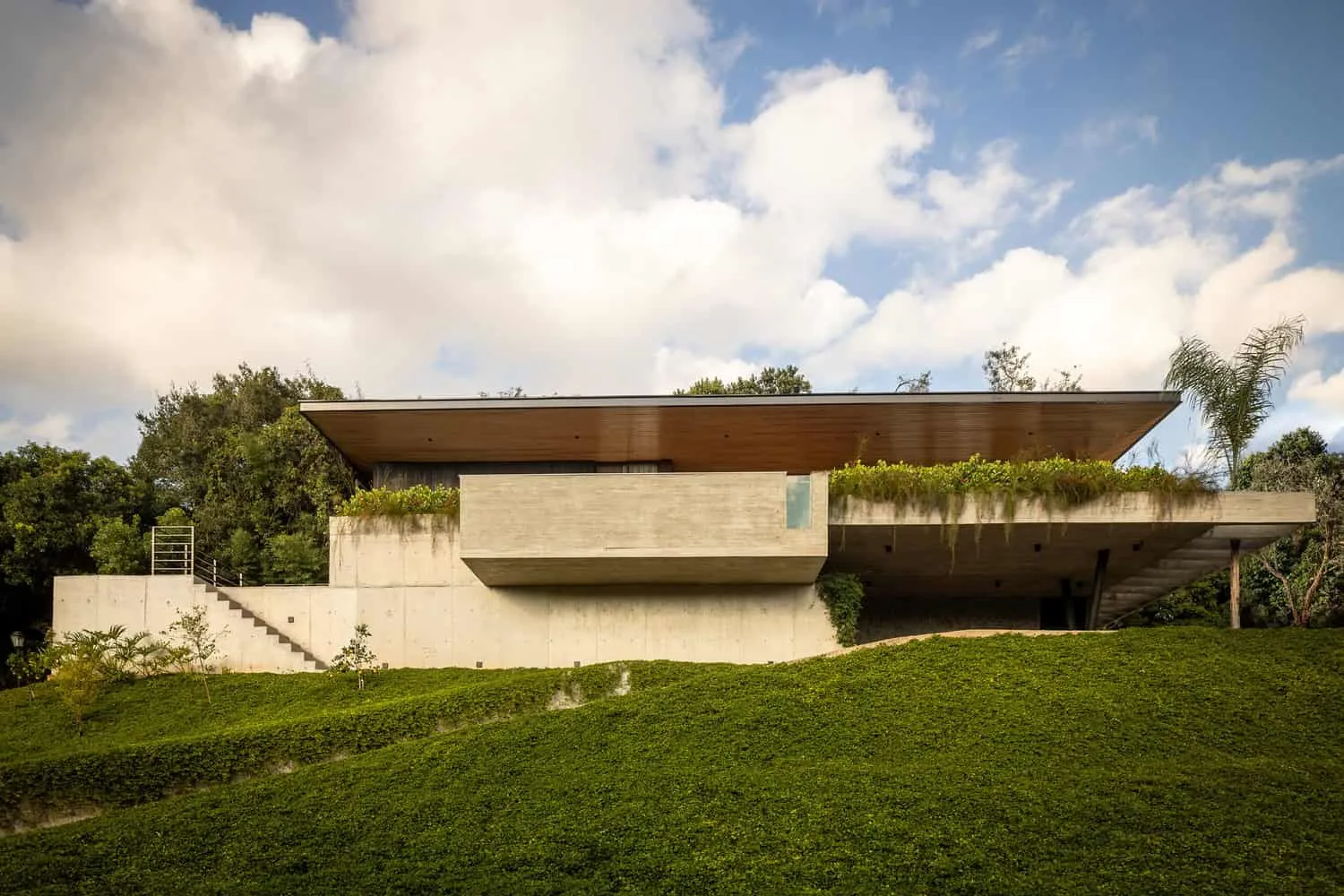 House 258 | Cornetta Arquitetura | San Roke, Brazil
House 258 | Cornetta Arquitetura | San Roke, Brazil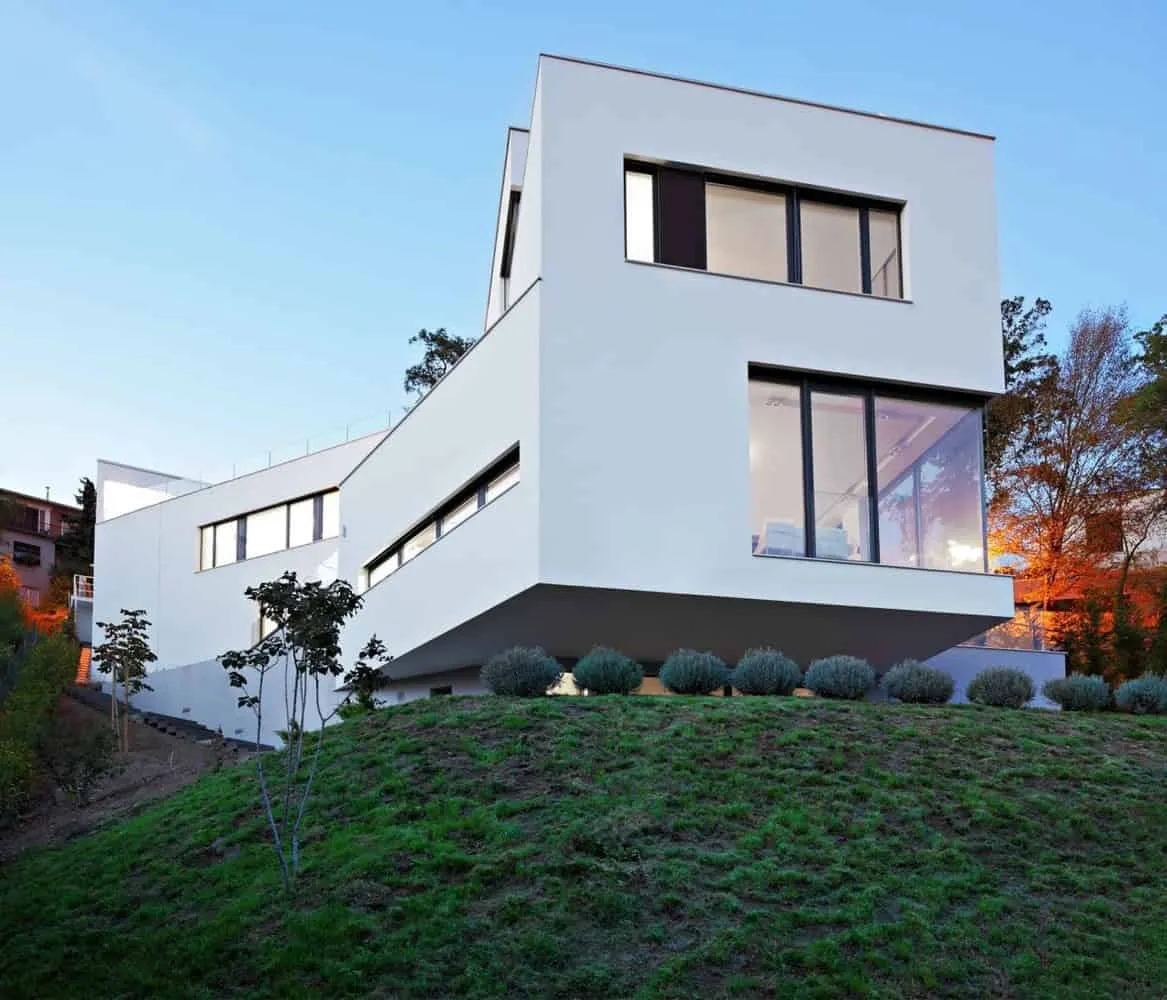 House 2P by AVP Arhitekti in Zagreb, Croatia
House 2P by AVP Arhitekti in Zagreb, Croatia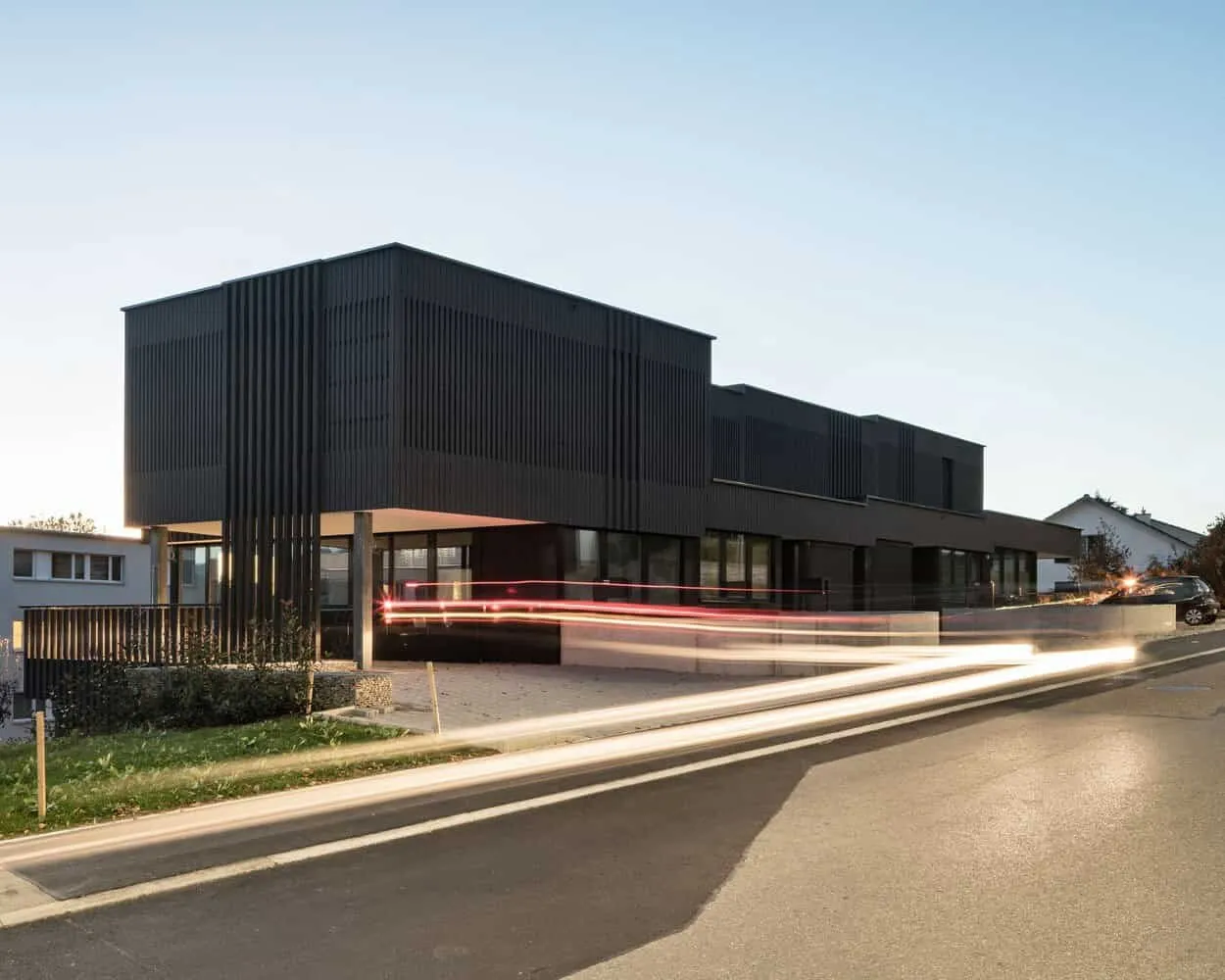 House 42 by HILDEBRAND in Stafa, Switzerland
House 42 by HILDEBRAND in Stafa, Switzerland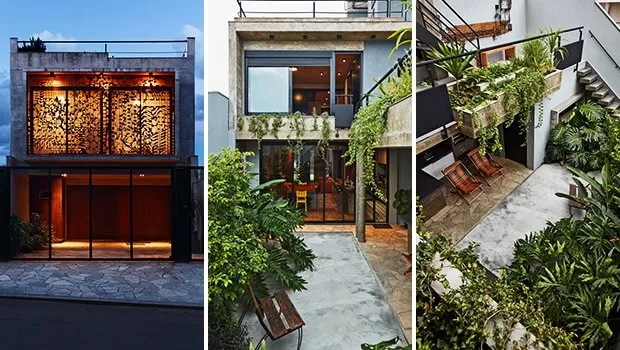 House 538 by Une Arquitetura in Maringa, Brazil
House 538 by Une Arquitetura in Maringa, Brazil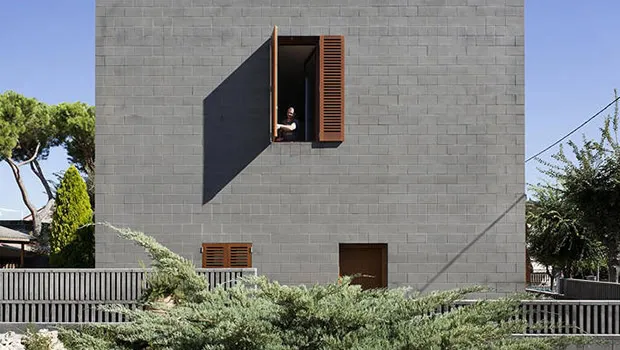 House 804 by H Arquitectes in Parets del Vallès, Spain
House 804 by H Arquitectes in Parets del Vallès, Spain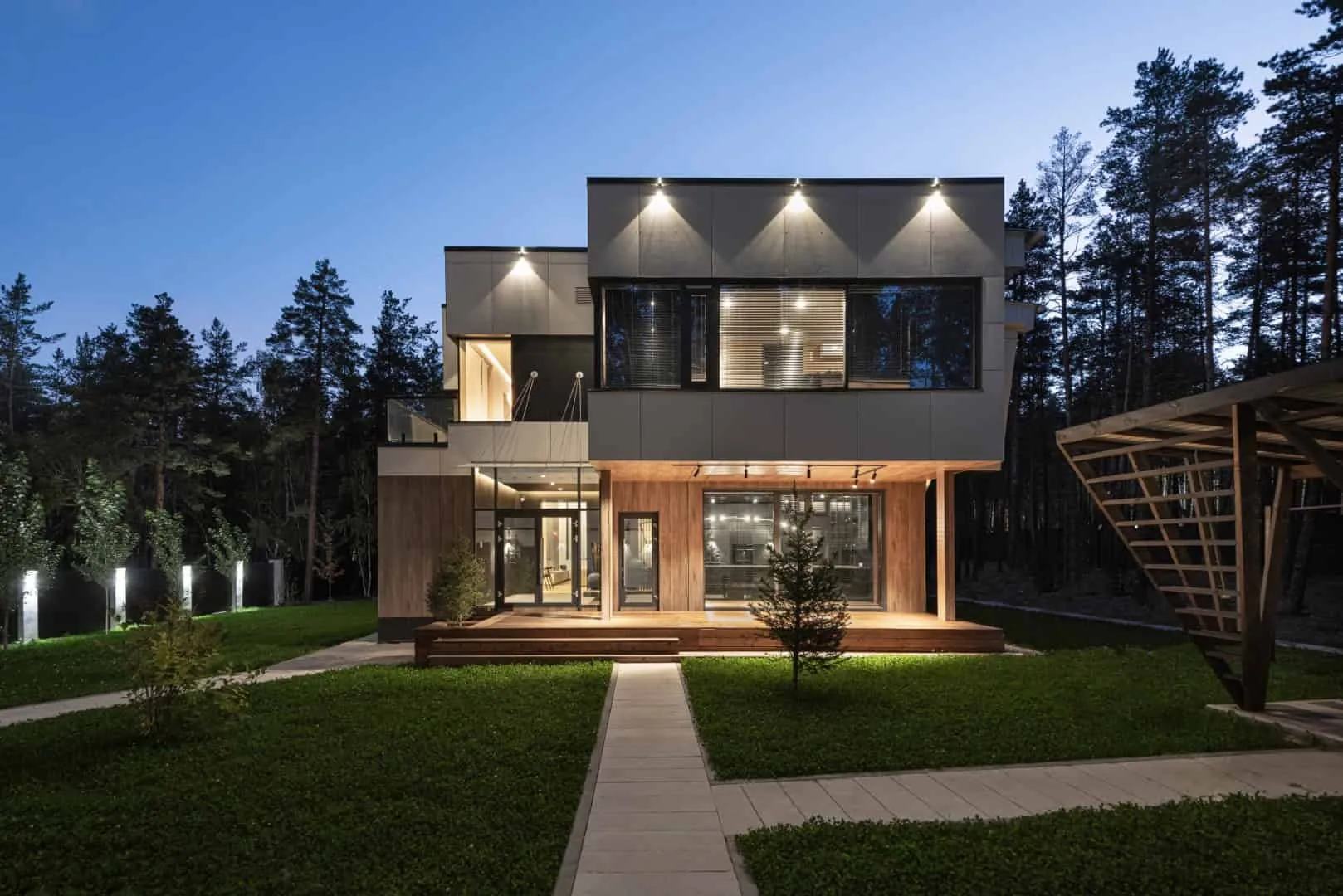 House Among Pines by Kvadrat Architects: Seclusion in Borovoe
House Among Pines by Kvadrat Architects: Seclusion in Borovoe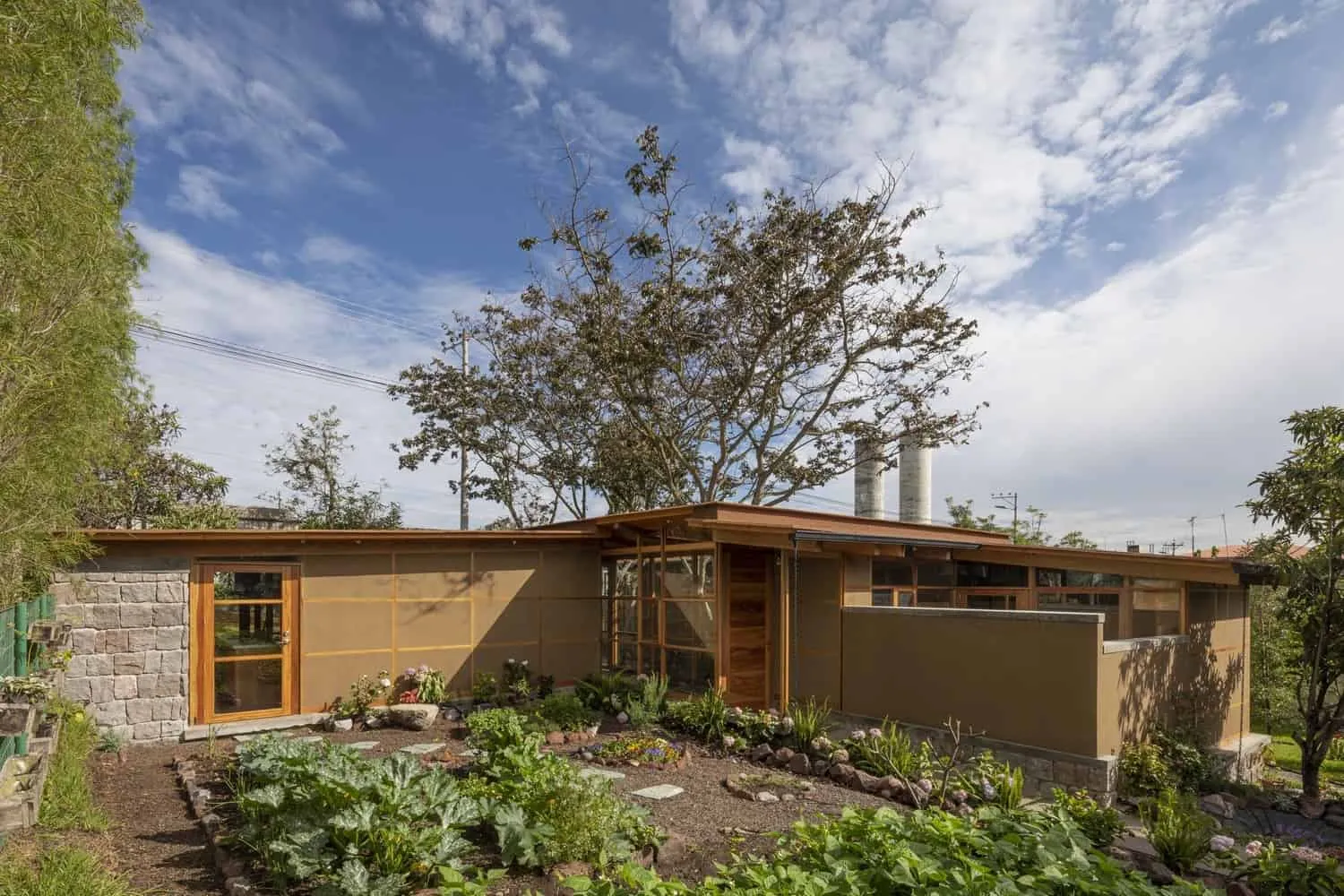 House Among Trees by El Sindicato Arquitectura in Quito, Ecuador
House Among Trees by El Sindicato Arquitectura in Quito, Ecuador