There can be your advertisement
300x150
House in Sta. Iaona by NU.MA Architects in Aveiro, Portugal
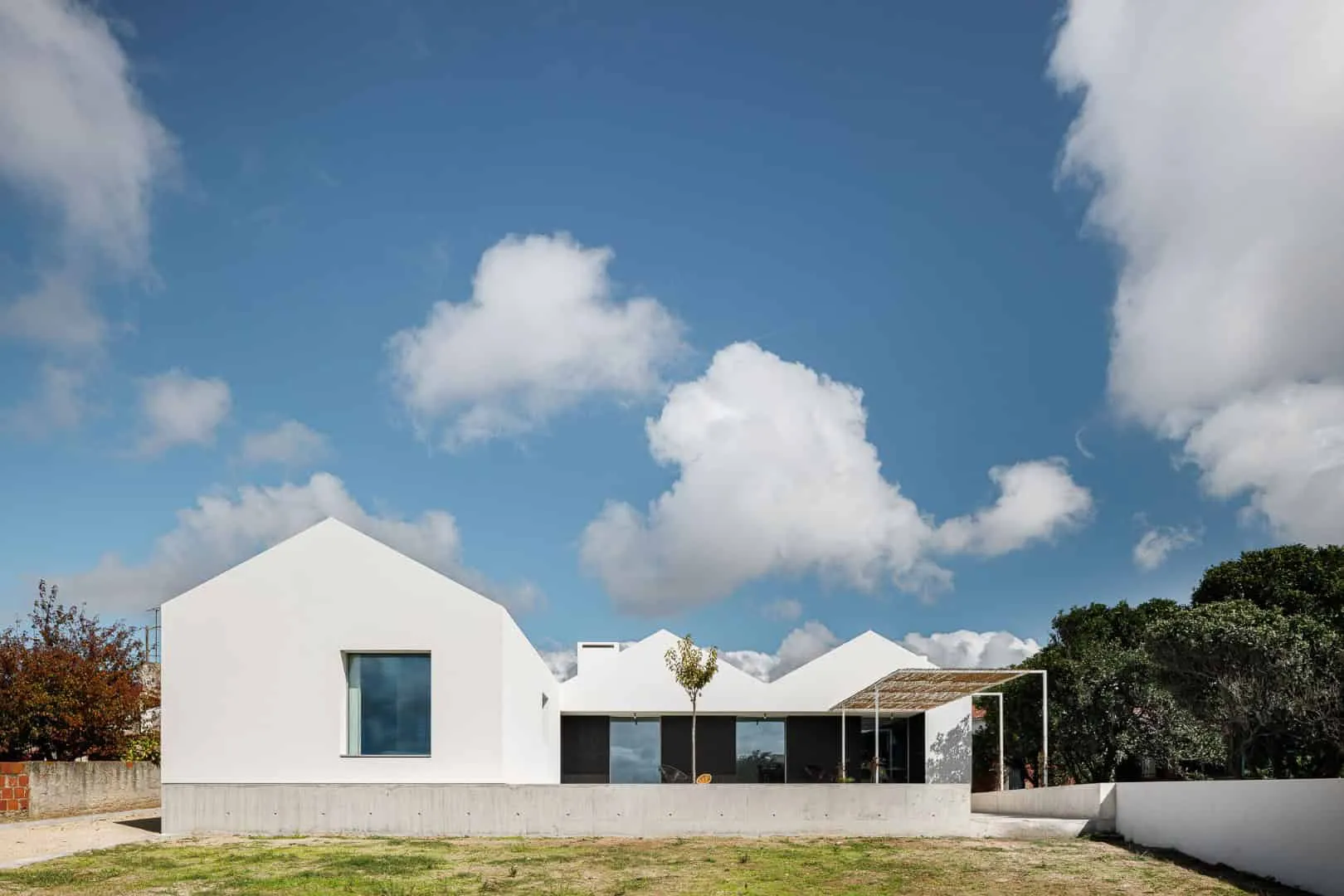
Project: House in Sta. Iaona
Architects: NU.MA Architects
Location: Sta. Iaona, Aveiro, Portugal
Area: 2475 sq ft
Photography: Ivo Tavares Studio
House in Sta. Iaona by NU.MA Architects
In a street where working-class houses predominate, the characteristic feature is repetition and systematic construction processes. We wanted to follow the same principle—repetition/systematization.
The entire concept began with the morphological state of the site. This condition influenced the programmatic and volumetric-spatial design of the building. In plan, the building develops along the site and adapts to its form, creating and defining its boundaries.
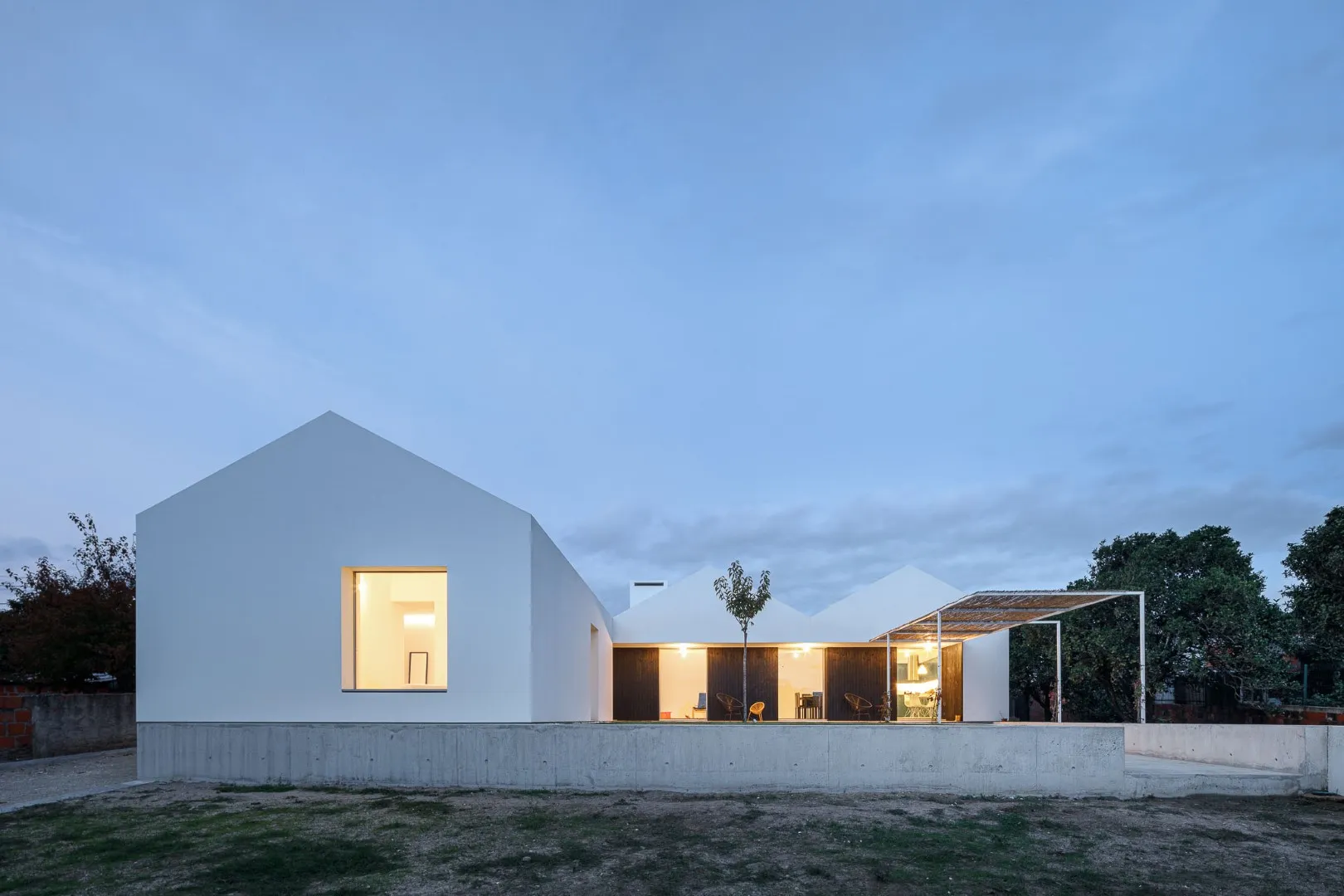
The approach of 'closing' the house from the street creates a sense of privacy and isolation. In our view, this is one of the goals and concepts of living—to create a sanctuary where we feel comfortable. Therefore, the house faces the street only with the main entrance and car access. The rest of the program, of an intimate nature, is oriented toward the internal space of the site.
The overall program is divided by function. The social zone, closer to the street, includes a hallway, bathroom, laundry room, kitchen, living area and garage access. The private zone, removed from the street, features a reading area, bathrooms, bedrooms and the main bedroom.
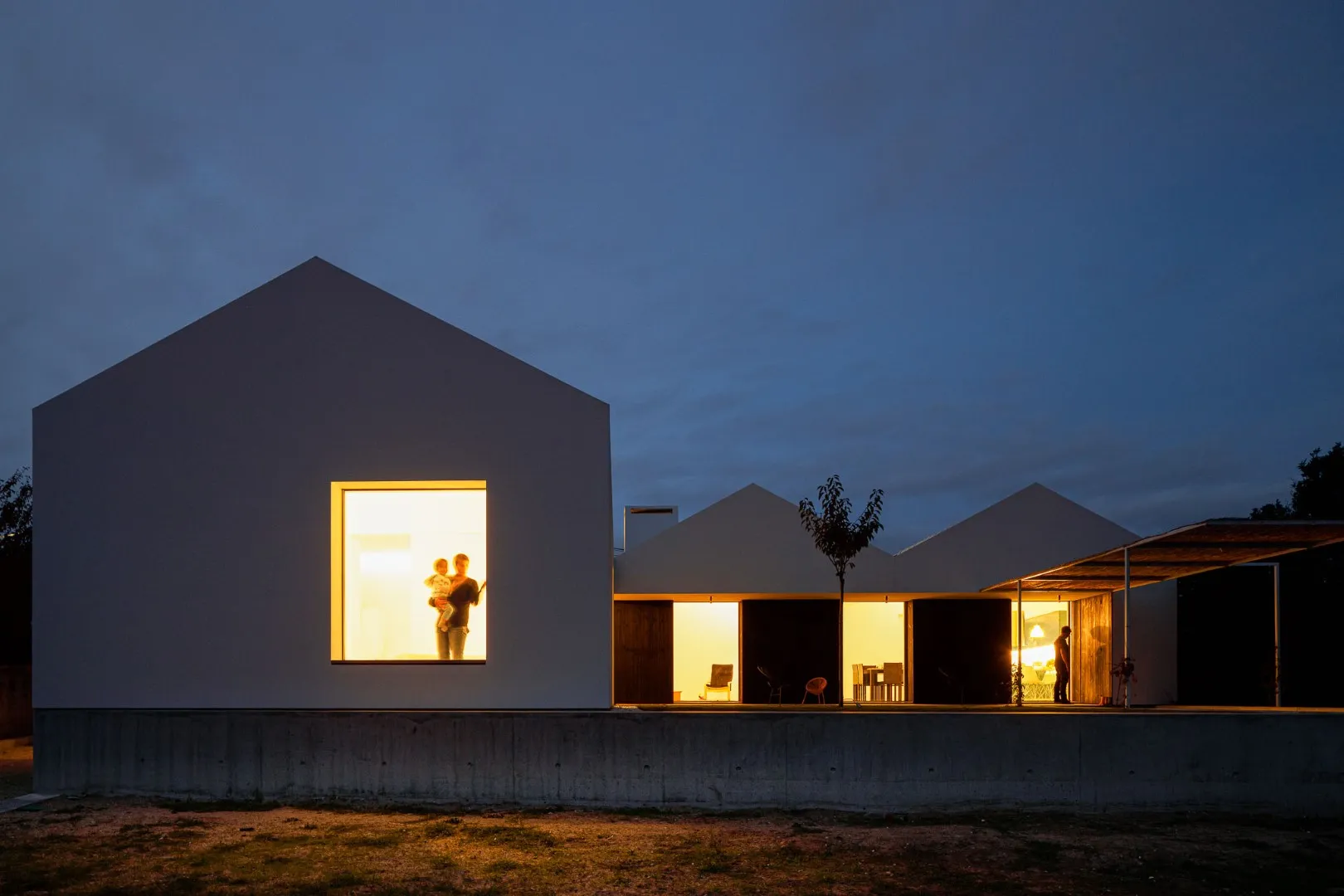
Regarding the building's form, it was designed to create three main volumes oriented from north to south, each with a sloped roof. The garage volume is an exception as it encloses the site from the north. These forms are reflected inside, creating clarity and spatial hierarchy.
-Project description and images provided by Ivo Tavares Studio
More articles:
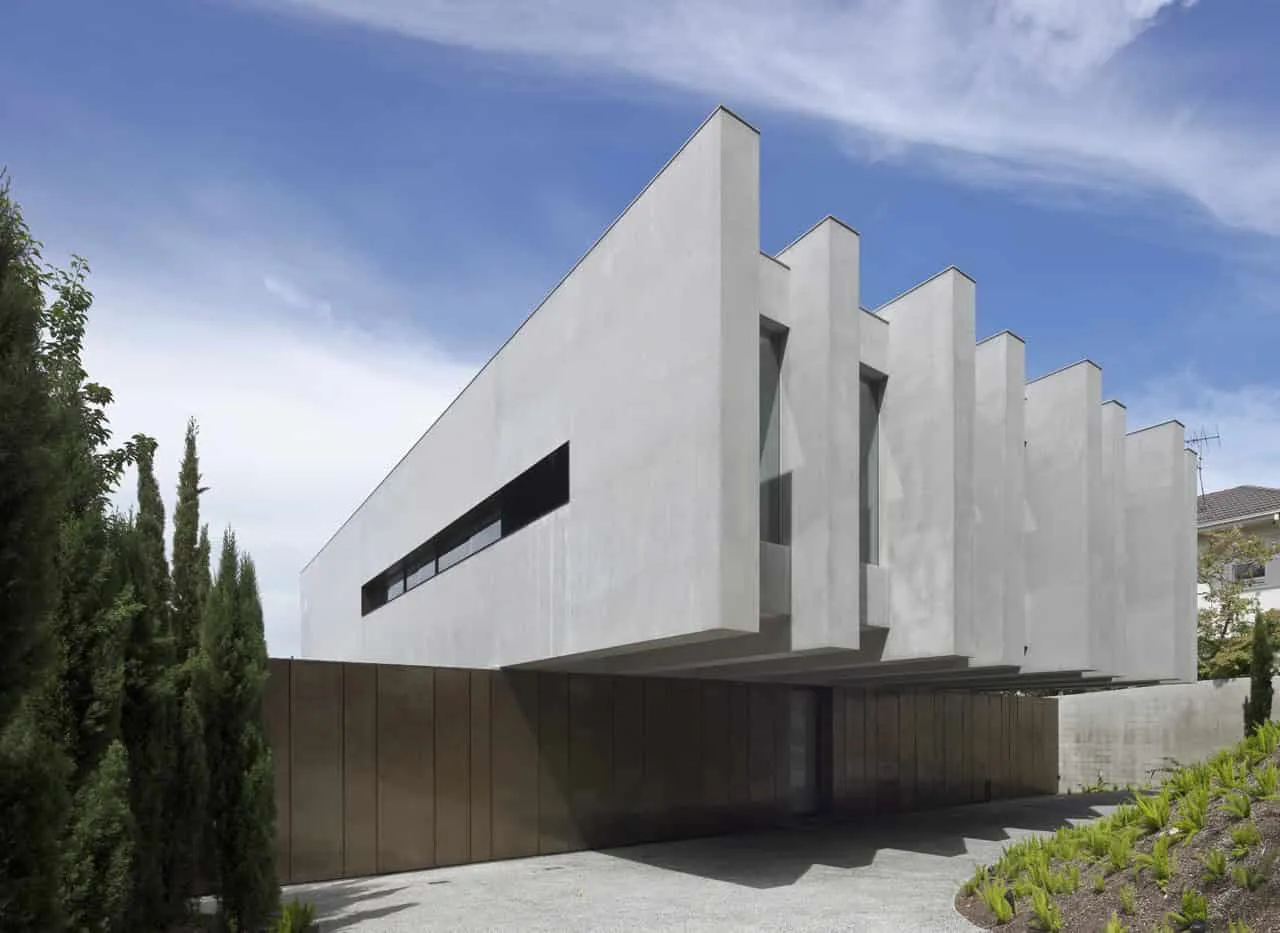 House 20 by Jolson Architecture in Melbourne, Australia
House 20 by Jolson Architecture in Melbourne, Australia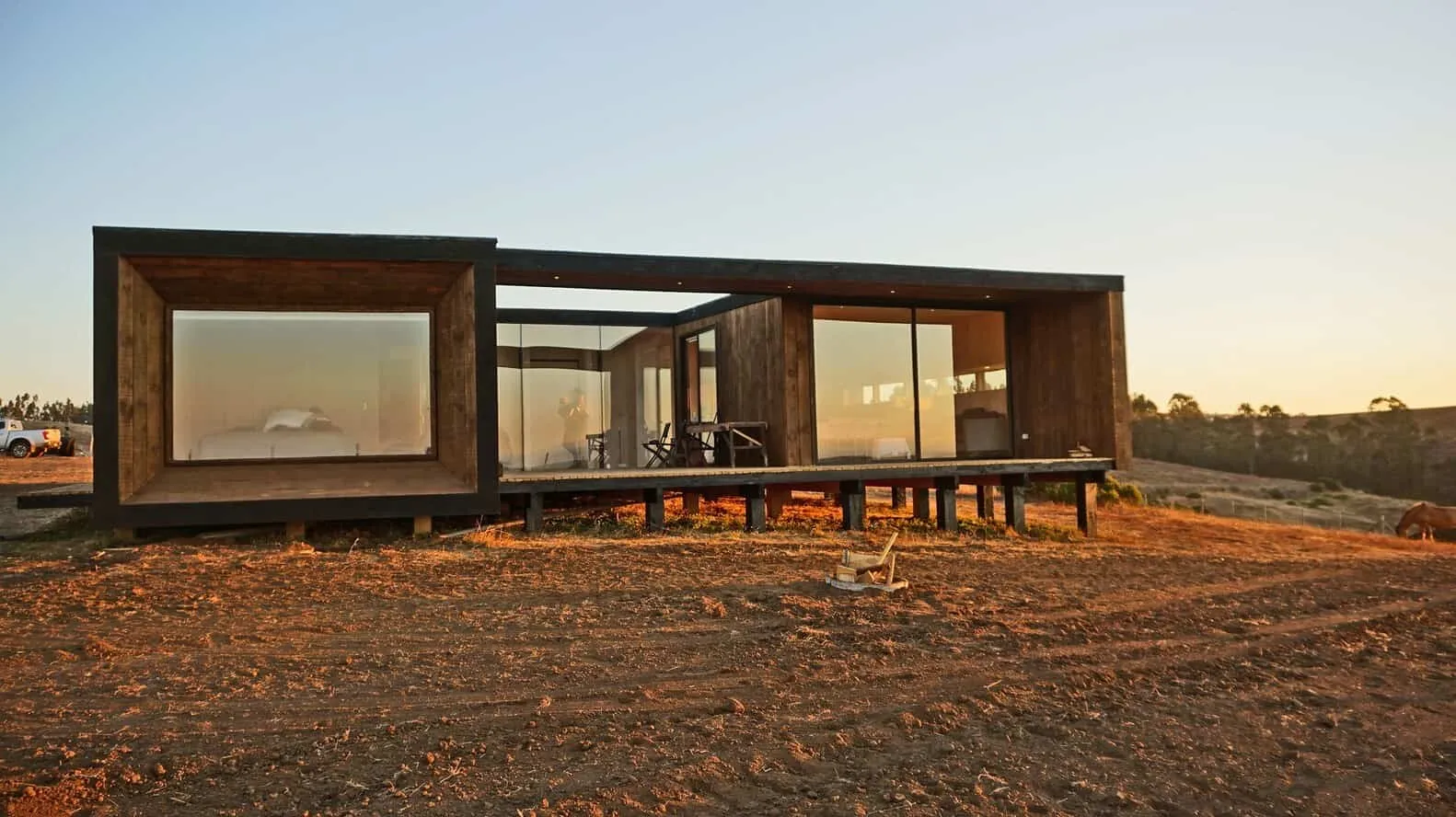 House 222 by Worc Arquitectos in Matanzas, Chile
House 222 by Worc Arquitectos in Matanzas, Chile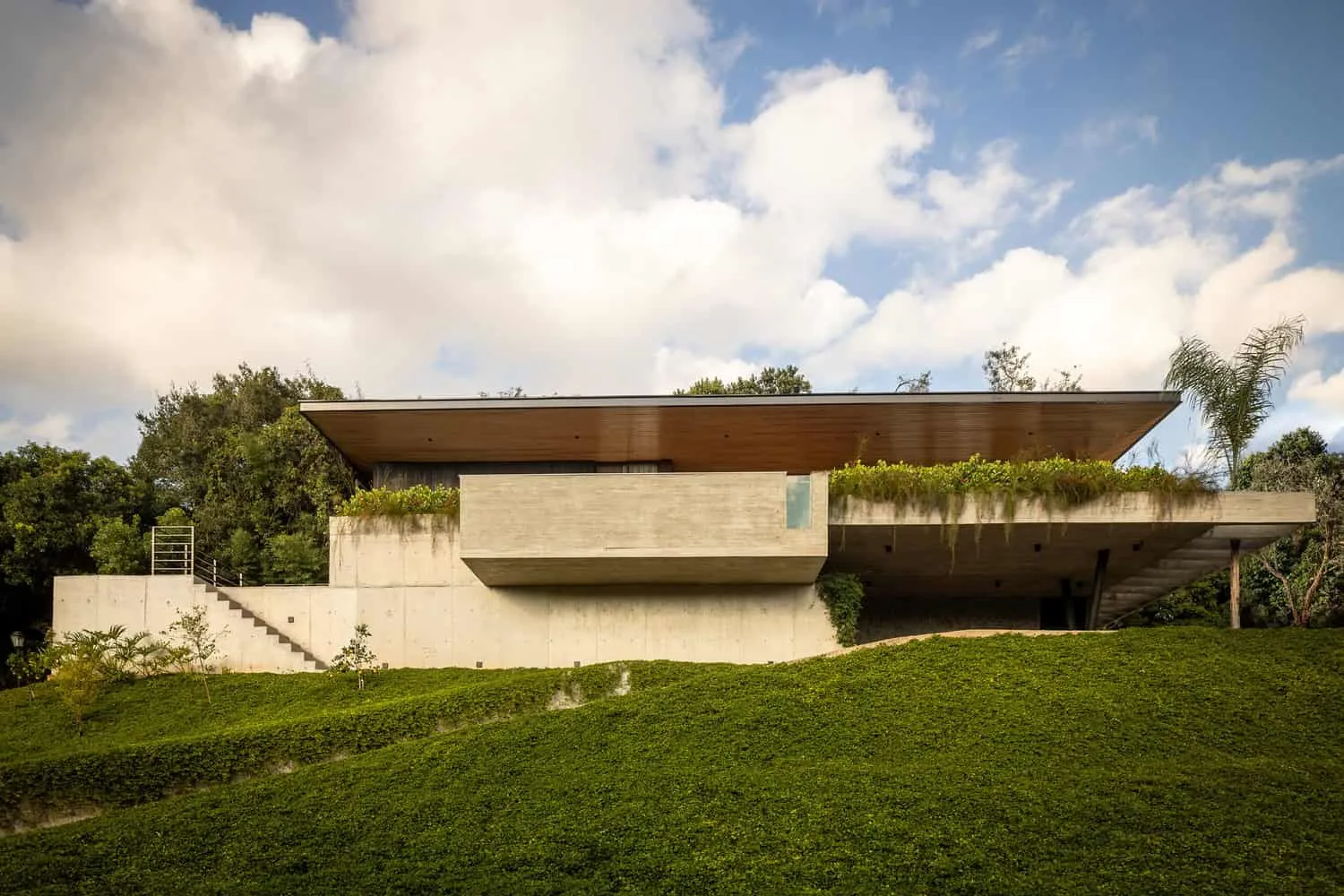 House 258 | Cornetta Arquitetura | San Roke, Brazil
House 258 | Cornetta Arquitetura | San Roke, Brazil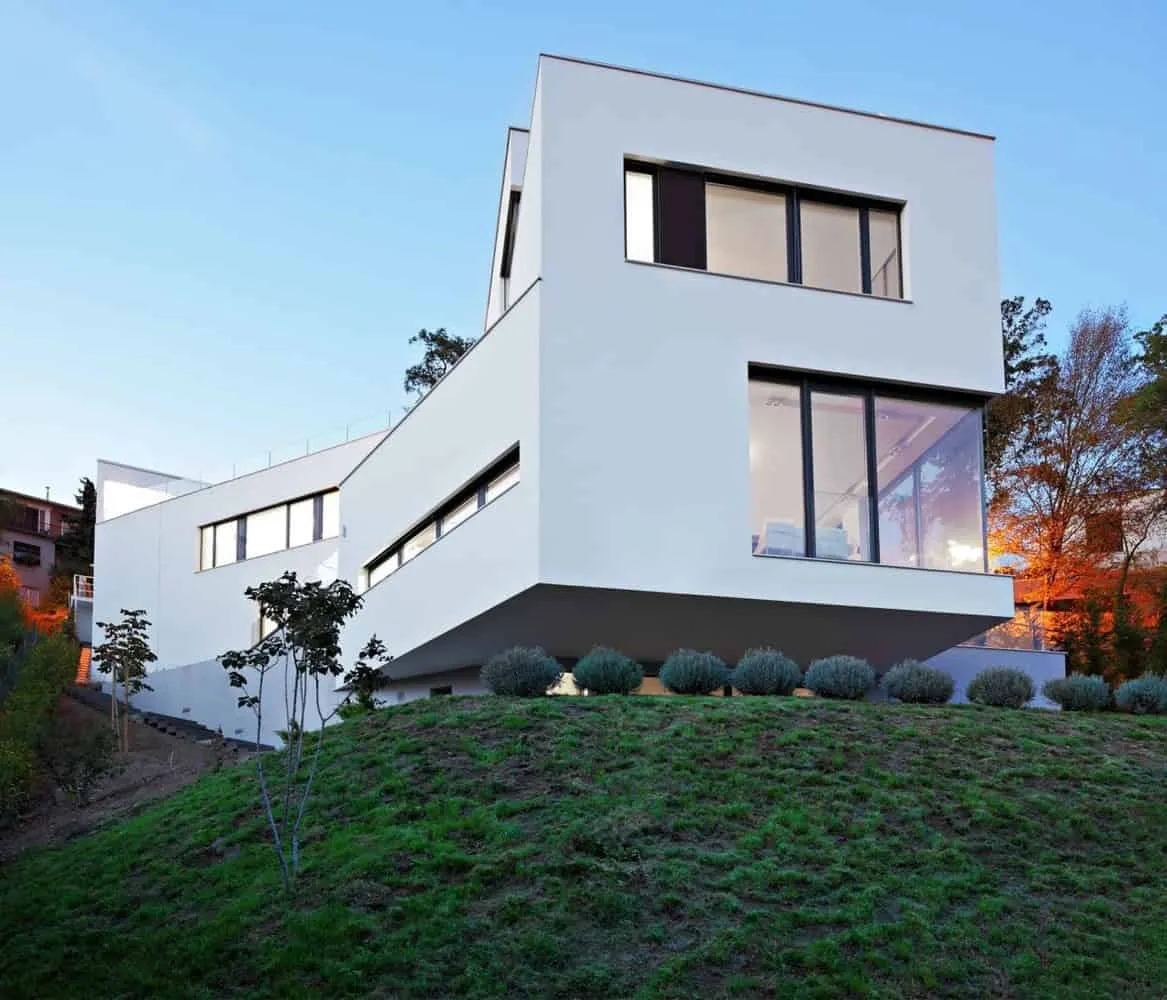 House 2P by AVP Arhitekti in Zagreb, Croatia
House 2P by AVP Arhitekti in Zagreb, Croatia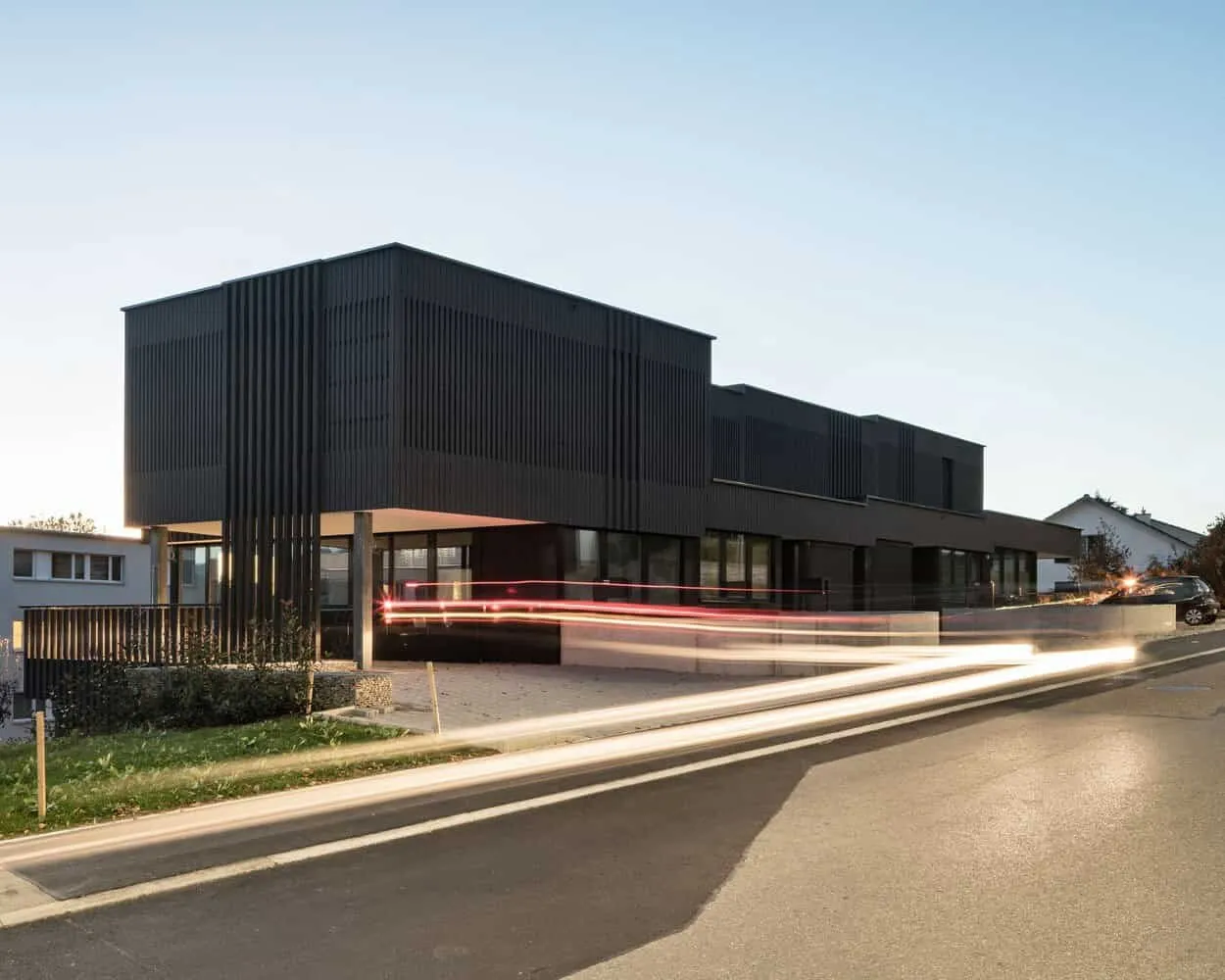 House 42 by HILDEBRAND in Stafa, Switzerland
House 42 by HILDEBRAND in Stafa, Switzerland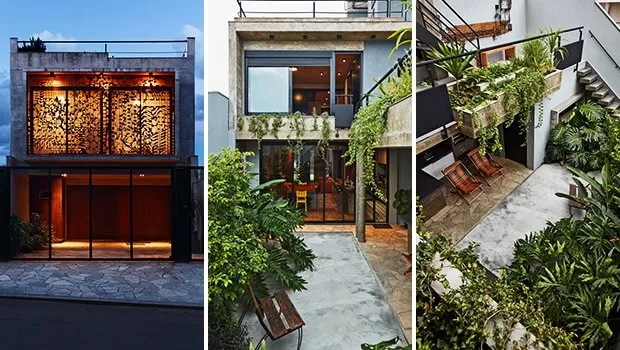 House 538 by Une Arquitetura in Maringa, Brazil
House 538 by Une Arquitetura in Maringa, Brazil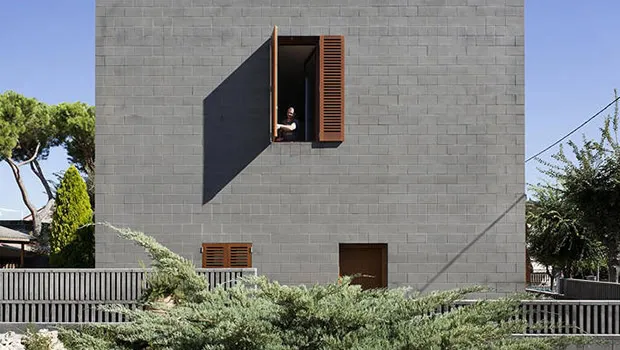 House 804 by H Arquitectes in Parets del Vallès, Spain
House 804 by H Arquitectes in Parets del Vallès, Spain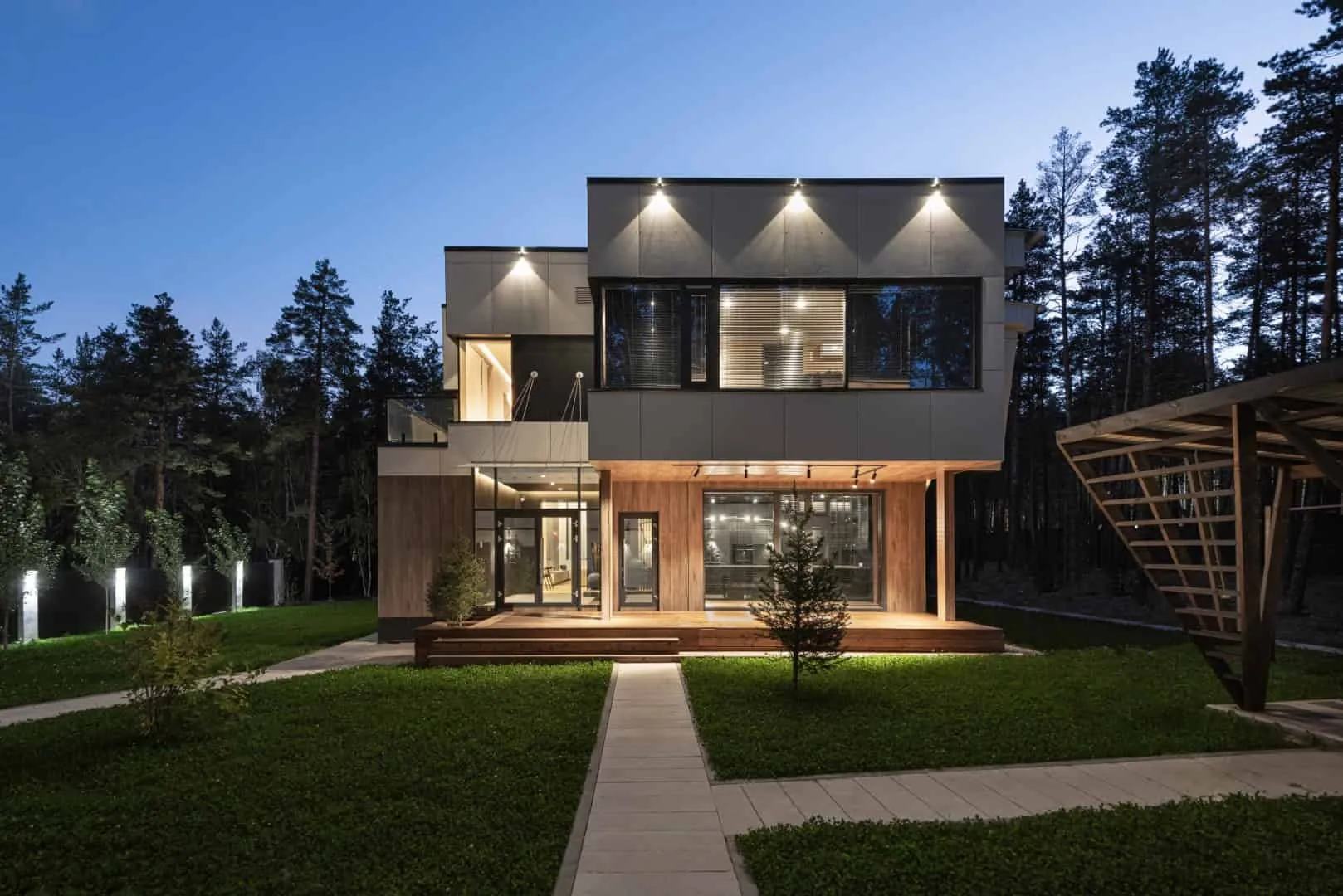 House Among Pines by Kvadrat Architects: Seclusion in Borovoe
House Among Pines by Kvadrat Architects: Seclusion in Borovoe