There can be your advertisement
300x150
House in the Colors from MB Architecture in Amagansett, New York
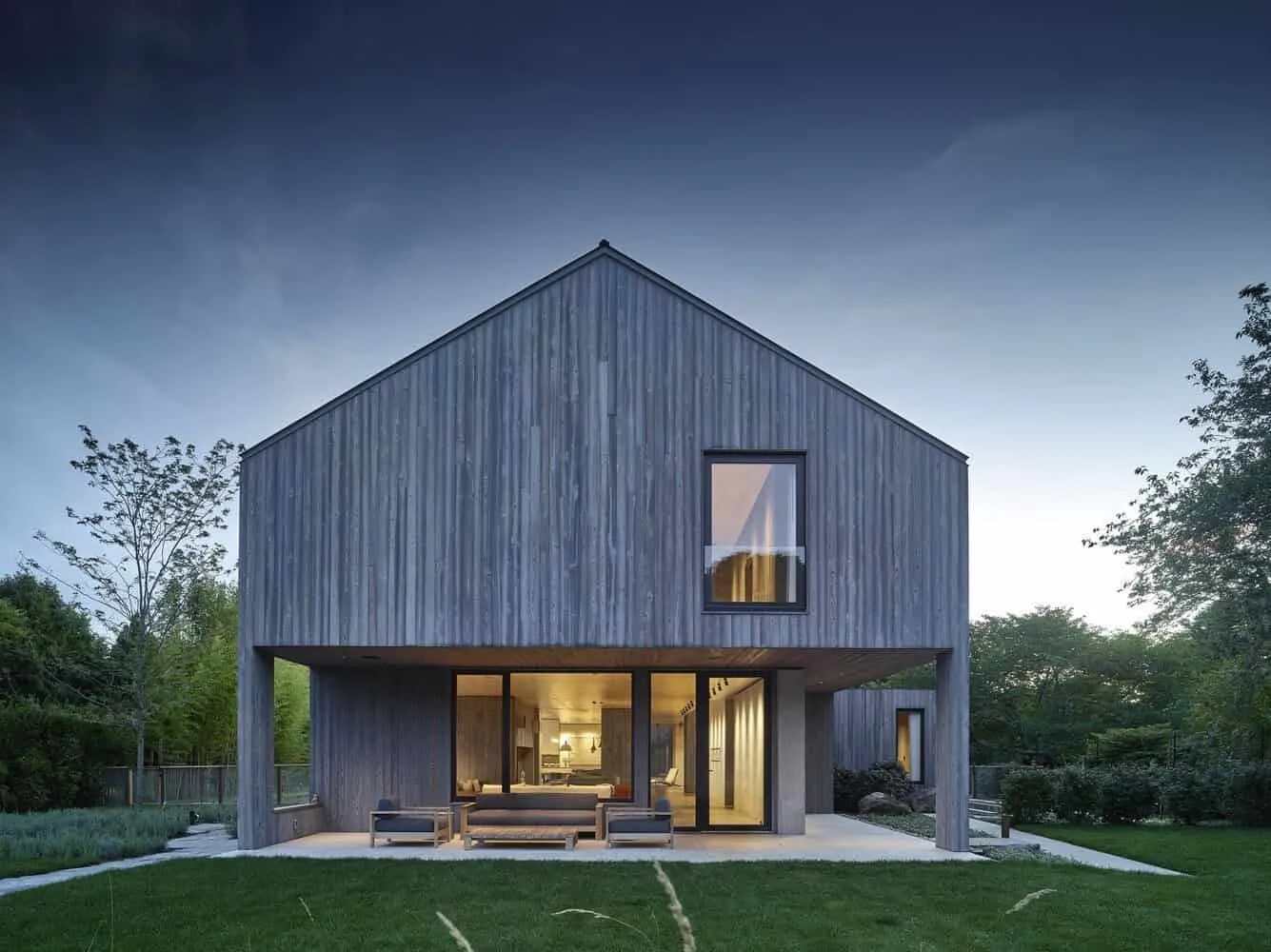
Project: House in the ColorsArchitects: MB ArchitectureLocation: Amagansett, New York, USAArea: 7,300 sq ftPhotography: Matthew Carbon
House in the Colors from MB Architecture
Located in Amagansett, New York, the House in the Colors is actually a modern residence situated in what are known as the Colors of Amagansett — a series of pedestrian streets perpendicular to the main street, where a variety of houses and styles await exploration. This particular house was designed by MB Architecture — the studio that created the modular Amagansett House, which was featured on our site several months ago.
The Colors in Amagansett, New York is a collection of pedestrian streets perpendicular to the main street, offering diverse houses and styles within walking distance to the ocean. One of our goals was to create a house that fulfilled the owners' wishes — a maintenance-free home with durability both inside and out. This led to choosing forms and materials that are sturdy, without fragile elements and do not require repainting over time. All external materials, from charred cypress to raw concrete walls and zinc roof, were selected for their ability to naturally withstand weather conditions and aging. Windows and doors are flush with the front facade to provide a tight defense against external elements.
Differing from recent homes in the area where houses expand sideways on the lot often encroaching upon it, we chose to make the rear facade — the narrow end — the street-facing façade. This allowed us to orient the long side of the house toward the south, gaining access to sunlight while maintaining an appropriate distance from neighbors. The front yard is softened by a green buffer, a meadow that will grow over time and create a natural green zone along the street, providing privacy for the owners. The first impression of the house is a raw, unfinished concrete wall standing among the meadow; its profile resembles that of a familiar barn shape. It conceals the garage and scales the front part of the house to the size of older homes that were common in the Colors.
Concrete quickly gives way to slightly charred cypress (an organic antibiotic), starting a play between these two materials that spreads throughout the house — contrasting spaces of seclusion (wood) with foundational walls (concrete). The first floor is dedicated to living spaces and offers a guest bedroom. In the living room, raw steel boxes are embedded into the concrete wall to provide accessible storage for the owner's collection of rare and vintage vinyl records. Connection to the street, window sizes, and overhangs were carefully planned to meet clients' desires — a strong sense of interior space as well as natural light filtering.
The second floor contains the parents' bedroom, located at the far end. It is separated from children's bedrooms by a porch and a 'cutout' in the second-floor roof. The porch enters through a sliding glass door facing south, which together with a panel window on the north side allows natural light to enter and reflect inside through narrow slits and openings, as well as along the staircase and its concrete wall. The basement terrace on the south side of the house and a spacious light well on the north side break up the flatness of the lot and allow light to penetrate into the lower level, transforming the basement into a well-lit family room with private outdoor space.
–MB Architecture
More articles:
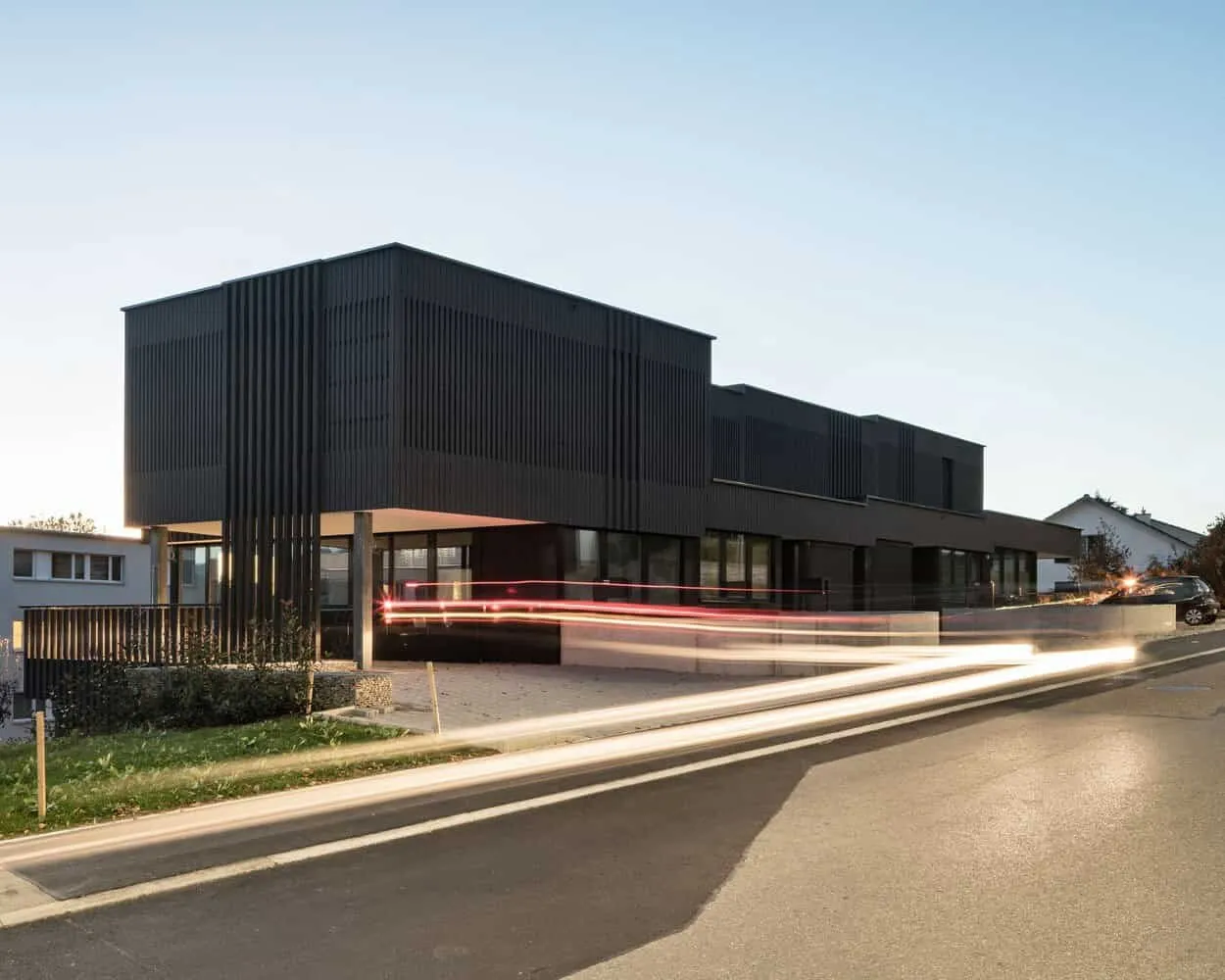 House 42 by HILDEBRAND in Stafa, Switzerland
House 42 by HILDEBRAND in Stafa, Switzerland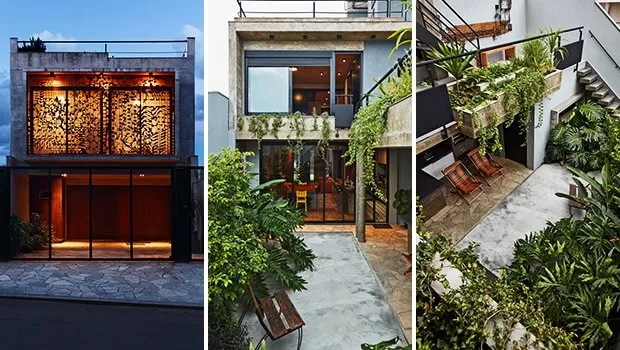 House 538 by Une Arquitetura in Maringa, Brazil
House 538 by Une Arquitetura in Maringa, Brazil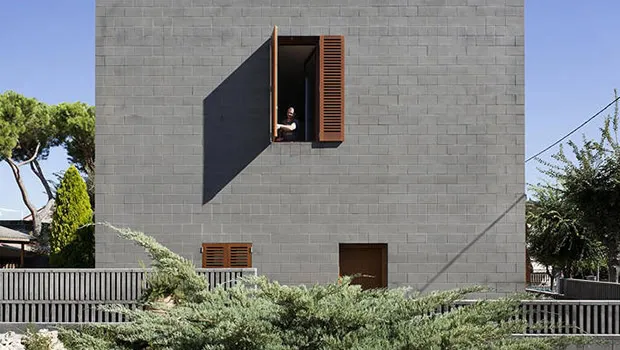 House 804 by H Arquitectes in Parets del Vallès, Spain
House 804 by H Arquitectes in Parets del Vallès, Spain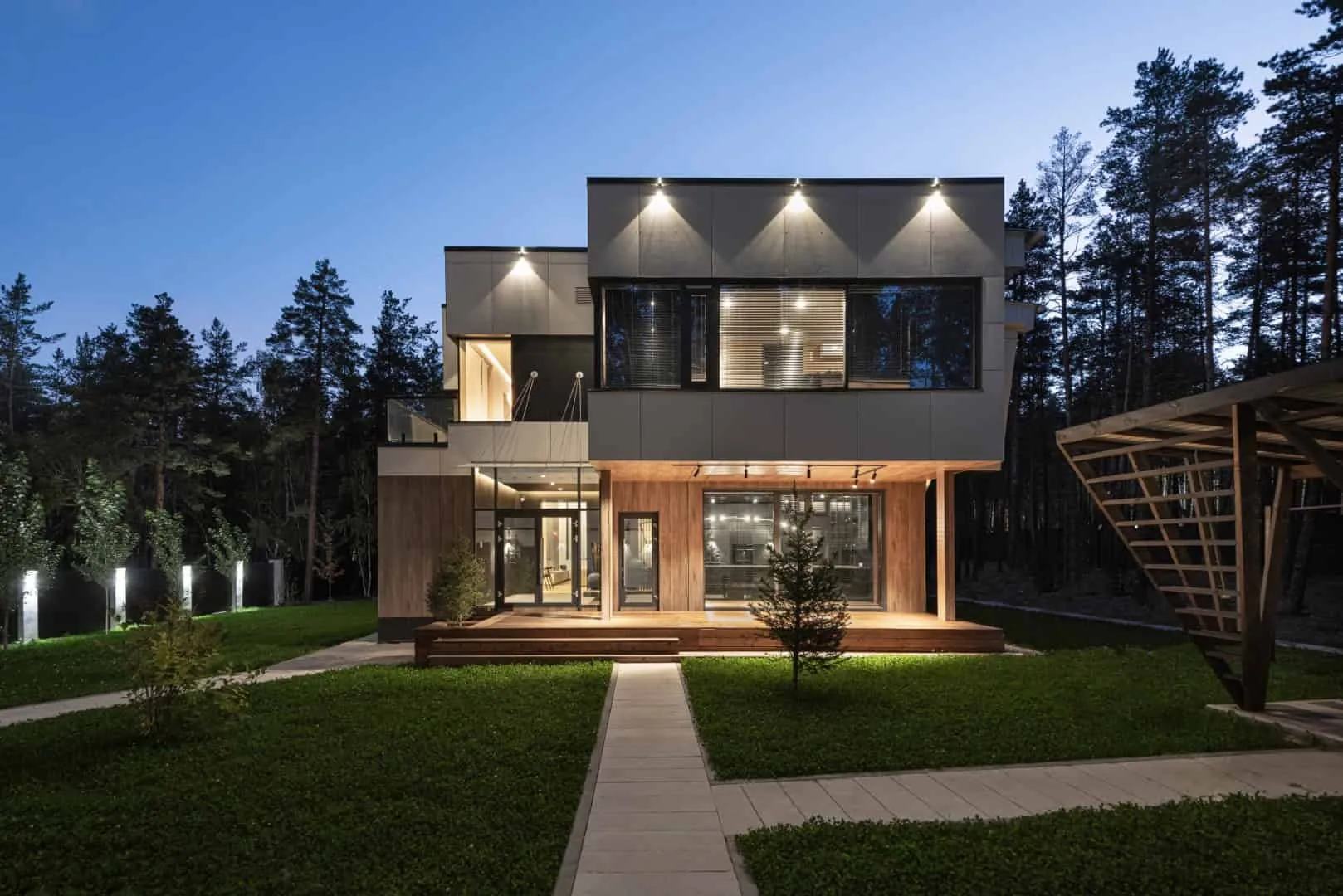 House Among Pines by Kvadrat Architects: Seclusion in Borovoe
House Among Pines by Kvadrat Architects: Seclusion in Borovoe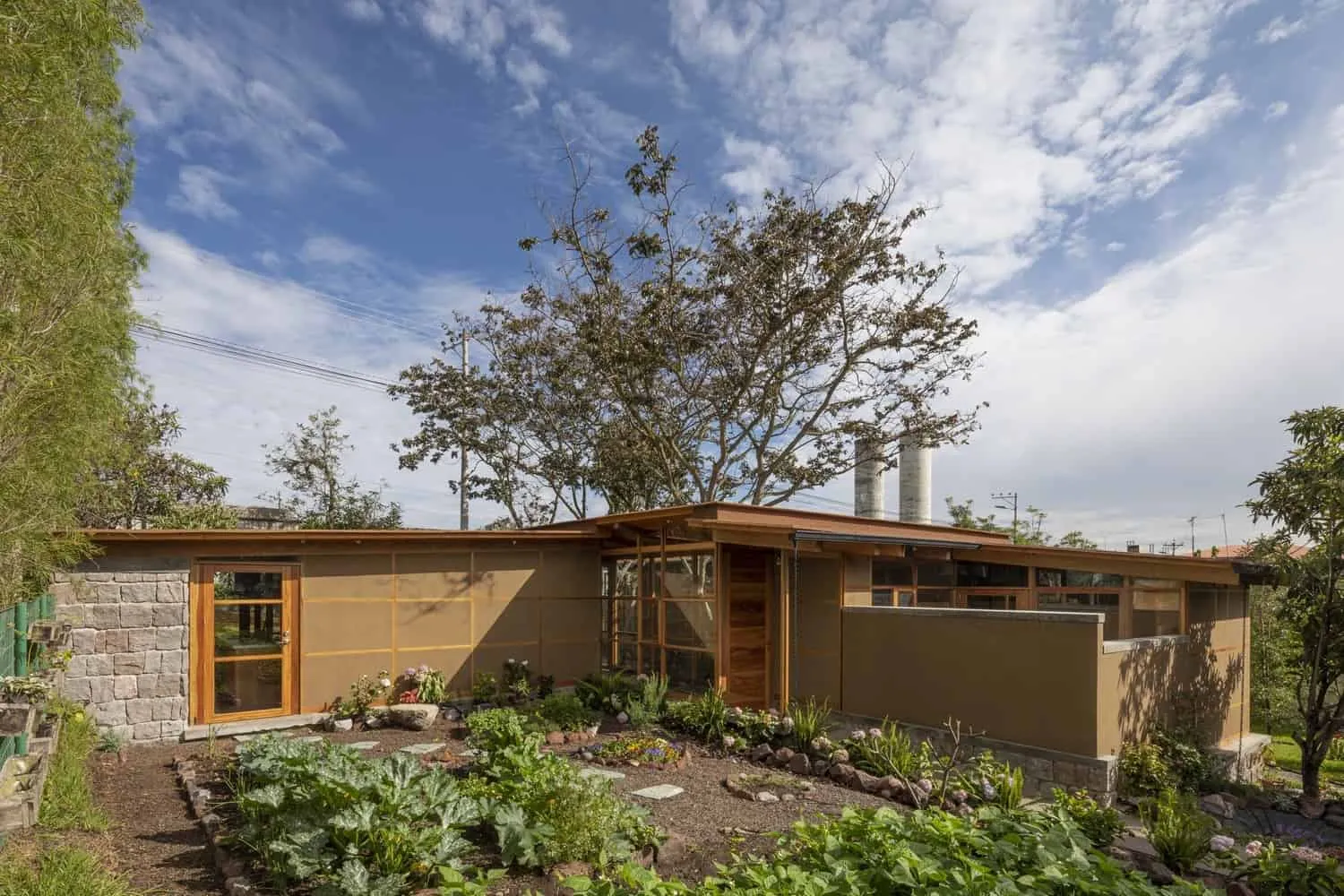 House Among Trees by El Sindicato Arquitectura in Quito, Ecuador
House Among Trees by El Sindicato Arquitectura in Quito, Ecuador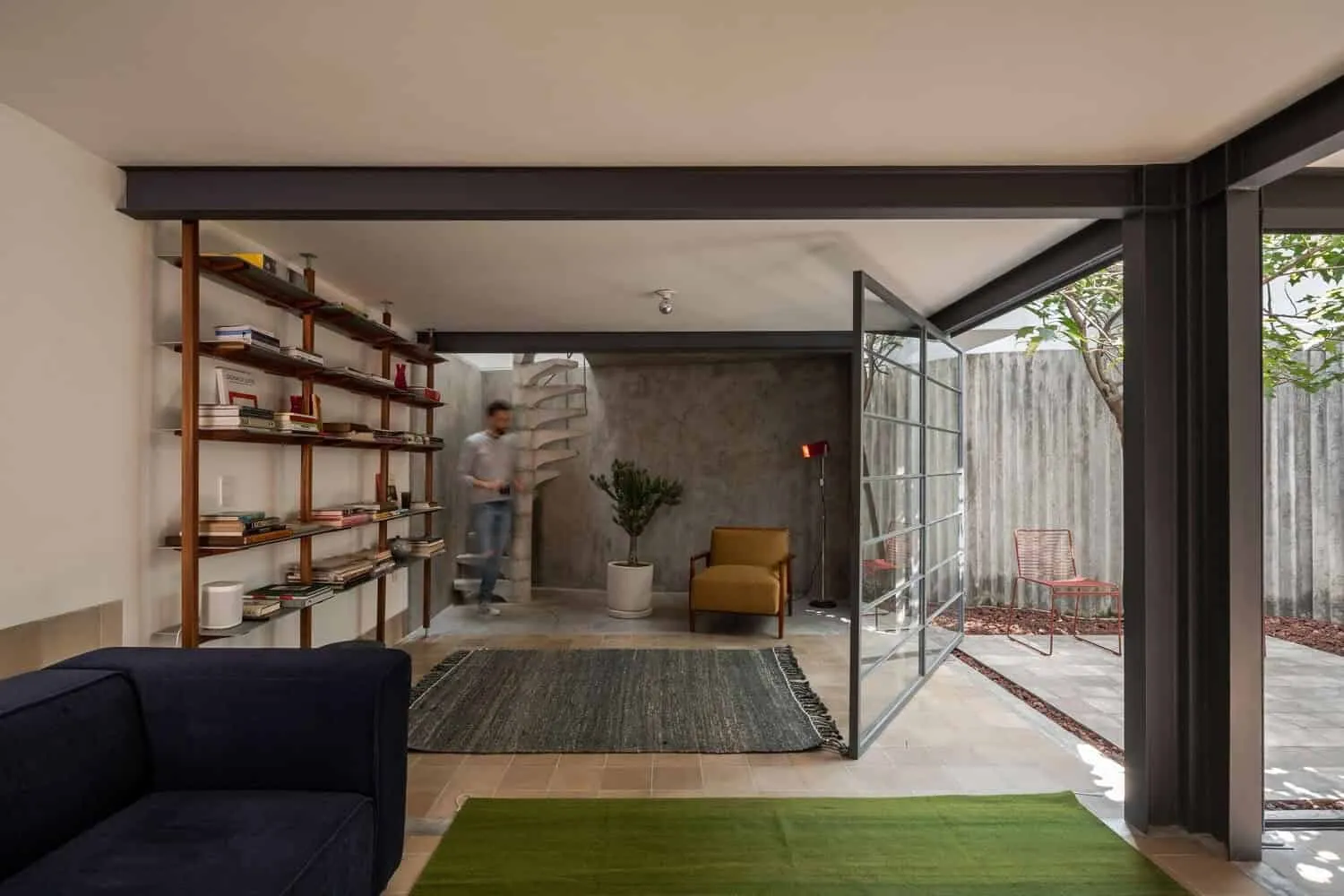 Home and Studio Ana by Vrtical in Mexico City
Home and Studio Ana by Vrtical in Mexico City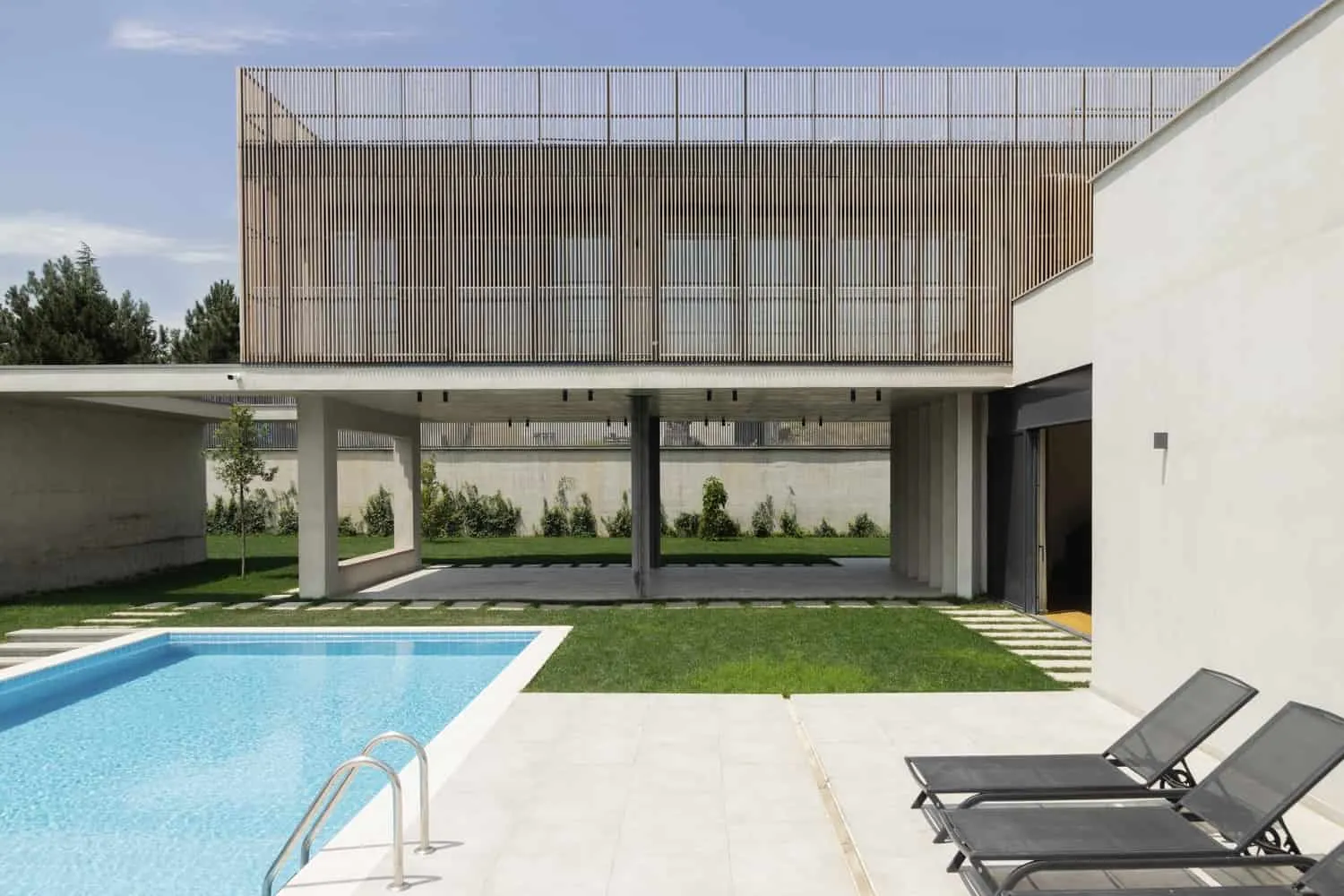 House Around a Tree by TIMM in Tbilisi, Georgia
House Around a Tree by TIMM in Tbilisi, Georgia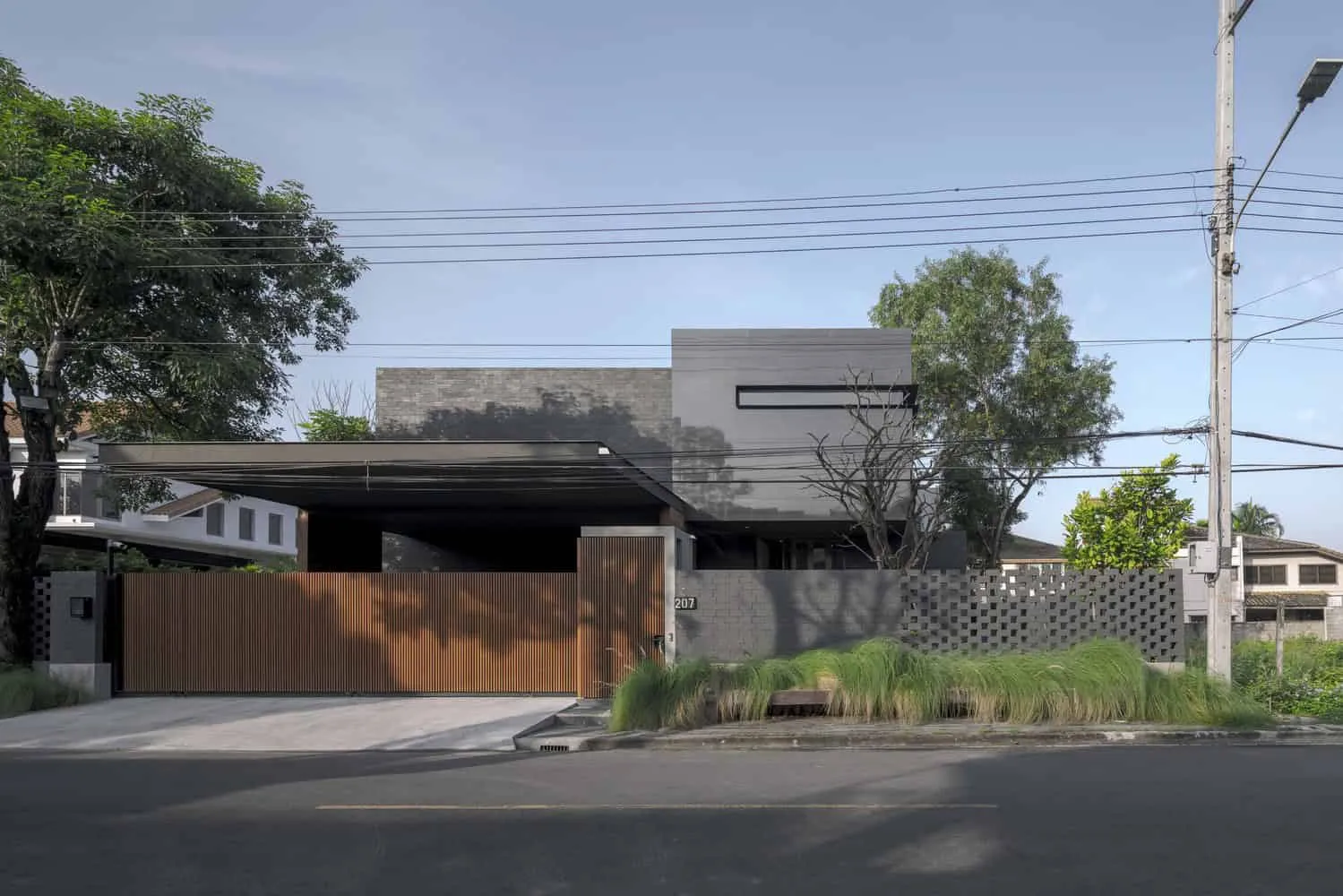 House (Be)hide by TOUCH Architect in Khao Khan Na Yao, Thailand
House (Be)hide by TOUCH Architect in Khao Khan Na Yao, Thailand