There can be your advertisement
300x150
Rio House / LABarq / Mexico
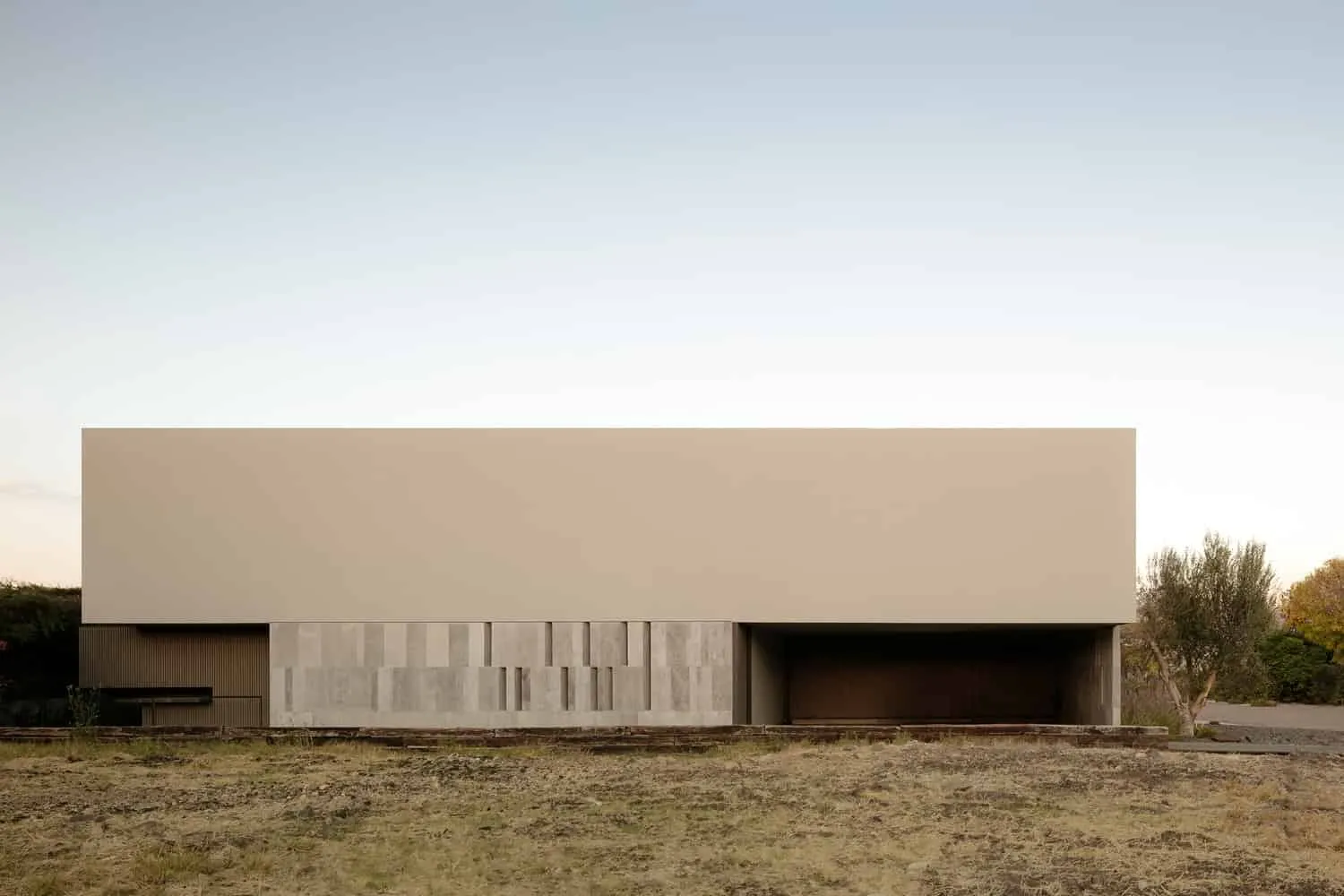
The Rio House by LABarq is located on a trapezoidal plot in Santiago de Querétaro and uses a strategic V-shaped scheme to orient daily life towards the protected inner courtyard and backyard. The architecture balances urban privacy and bright openness, framing long views and coordinating movement between public and private spaces.
V-shaped house oriented towards nature
The scheme converges to the landscape, forming a central courtyard that becomes the heart of daily life. While the street facade remains measured and introverted, the garden side dissolves into light, panoramas and extensive indoor-outdoor connections.
 Photo © Ariadna Polo
Photo © Ariadna Polo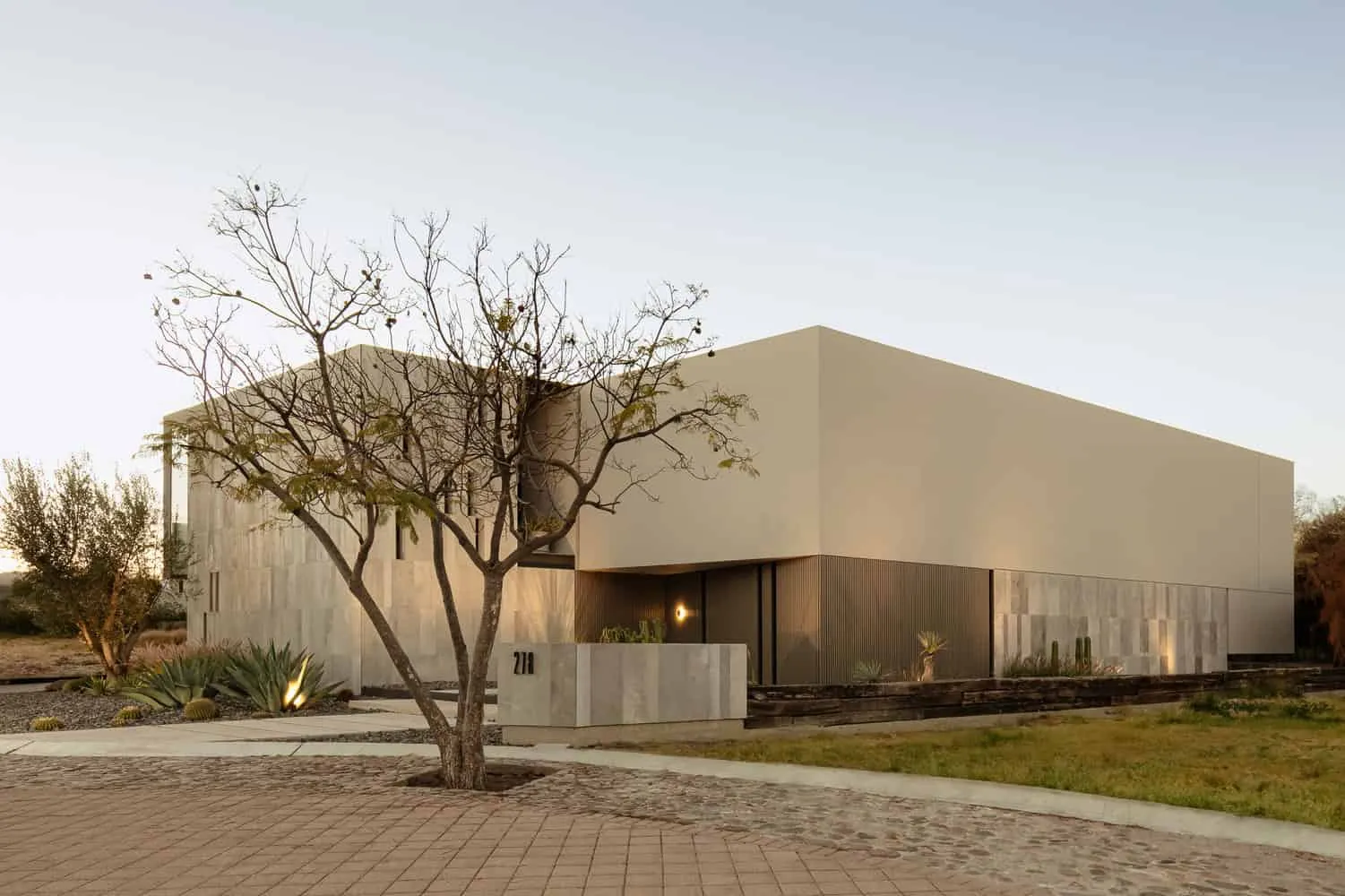 Photo © Ariadna Polo
Photo © Ariadna PoloSpace organization and architectural strategy
LABarq organizes the house in two wings extending to the courtyard:
- Public wing: living room, dining area, mezzanine and office with independent access — extends to the pool and covered terrace.
- Private wing: service area, corridors, bedrooms and shared bathroom below; upper level contains the main bedroom and secondary bedrooms with controlled views.
Between them, the courtyard acts as a protected outdoor space connecting internal flows and framing daily rituals.
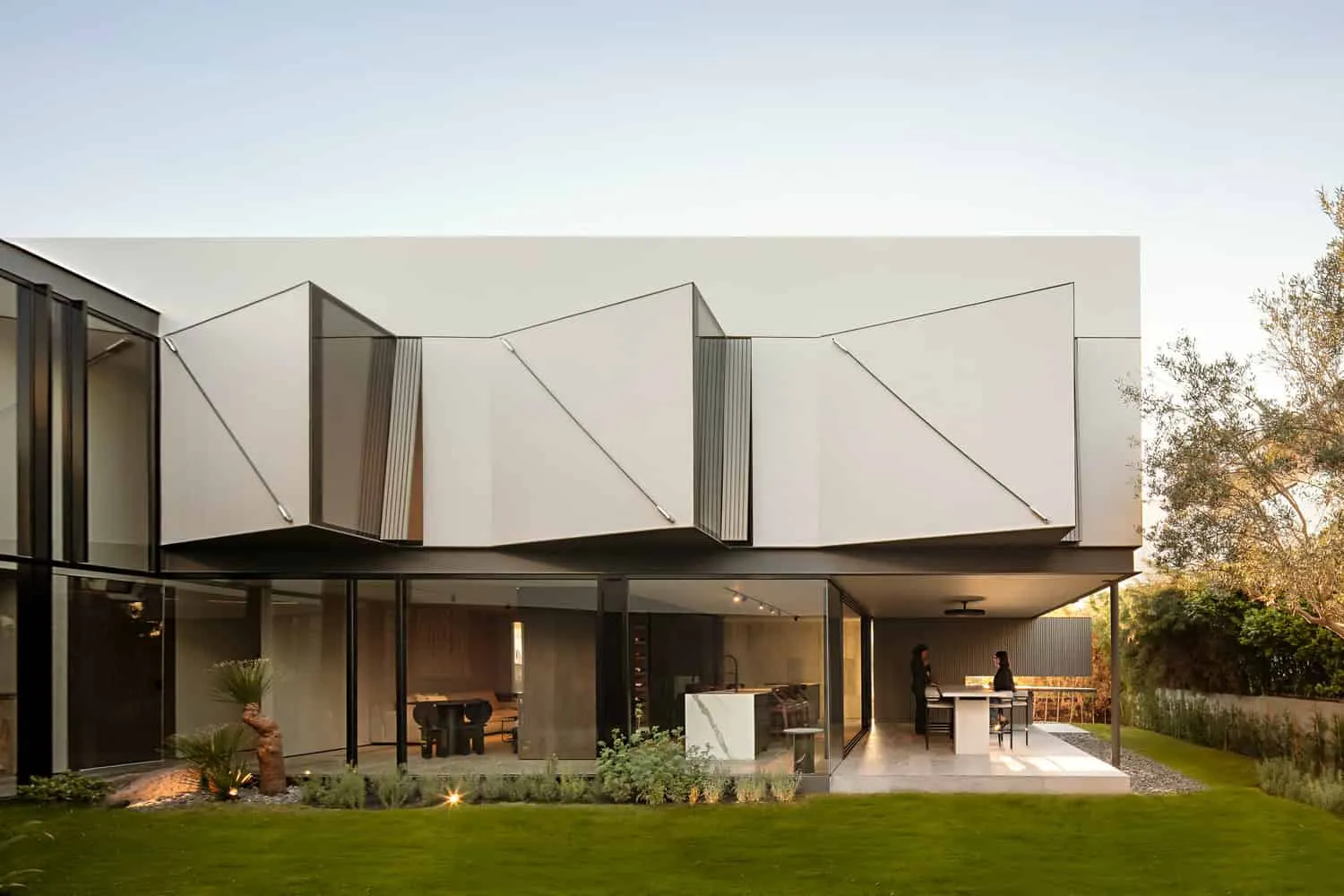 Photo © Ariadna Polo
Photo © Ariadna Polo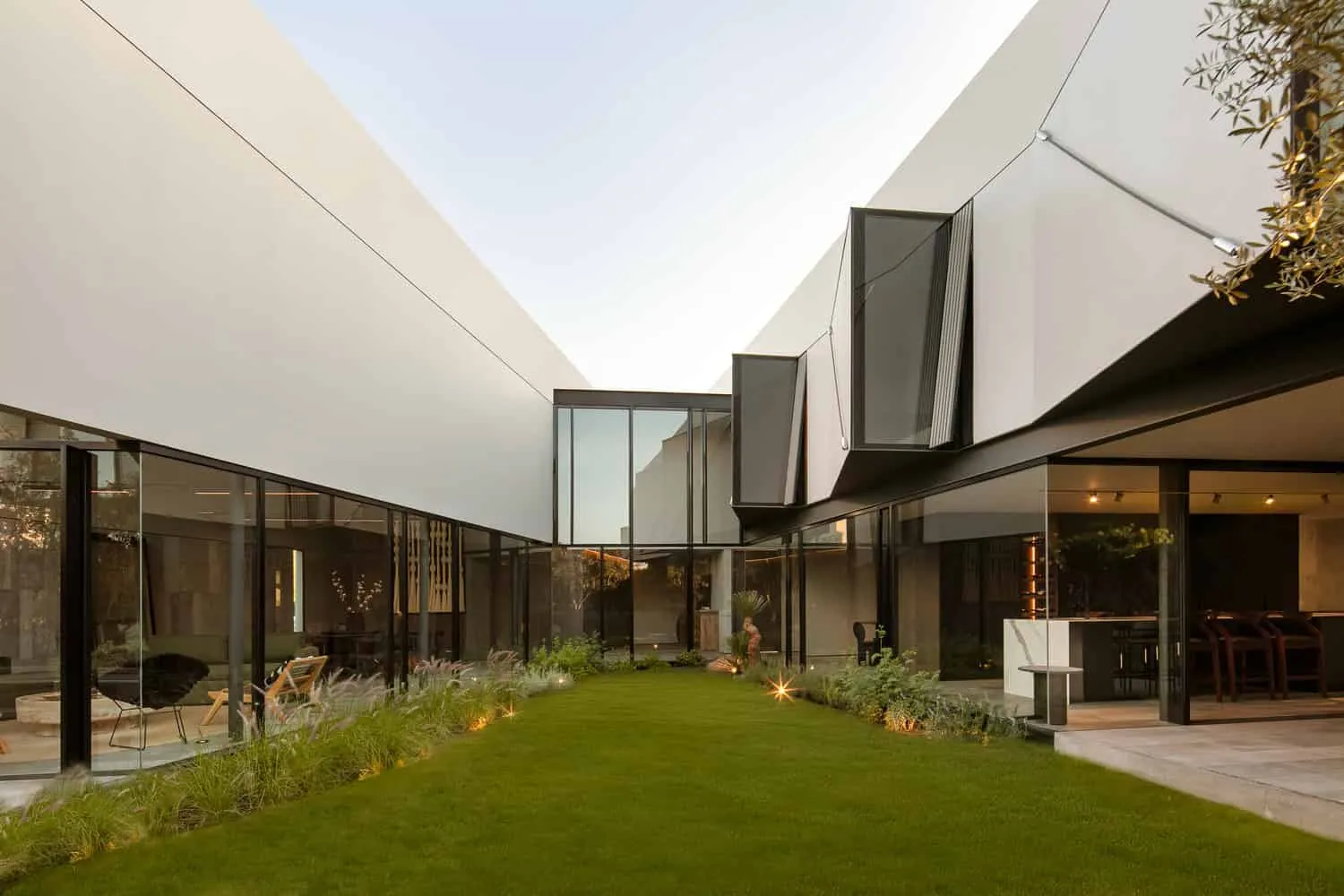 Photo © Ariadna Polo
Photo © Ariadna Polo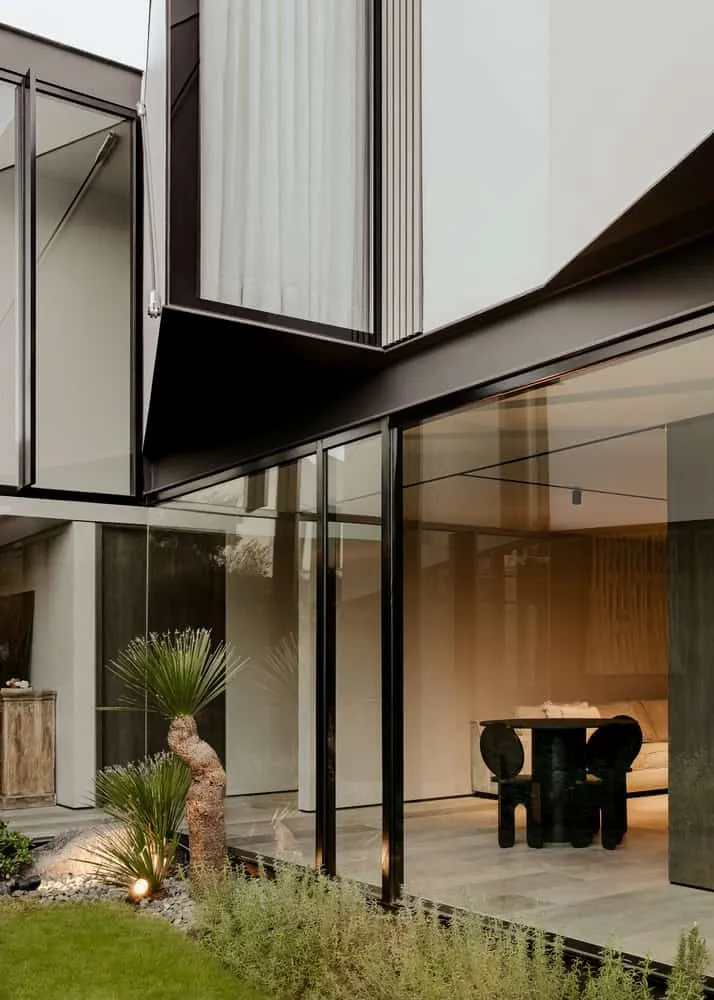 Photo © Ariadna Polo
Photo © Ariadna PoloStructure, transparency and lightness
A clear structural vocabulary of steel columns, slabs and beams allows long spans and slightly lifts the public wing which rises above ground. This lightness enhances visual continuity through the garden, while bedroom volumes counterbalance with measured transparency and controlled shadow.
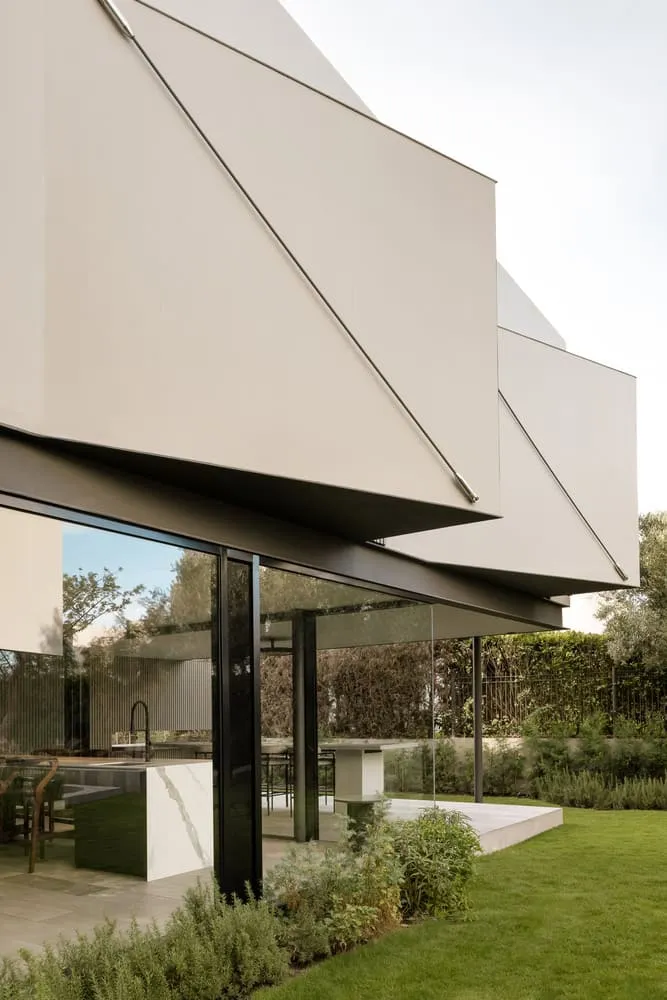 Photo © Ariadna Polo
Photo © Ariadna Polo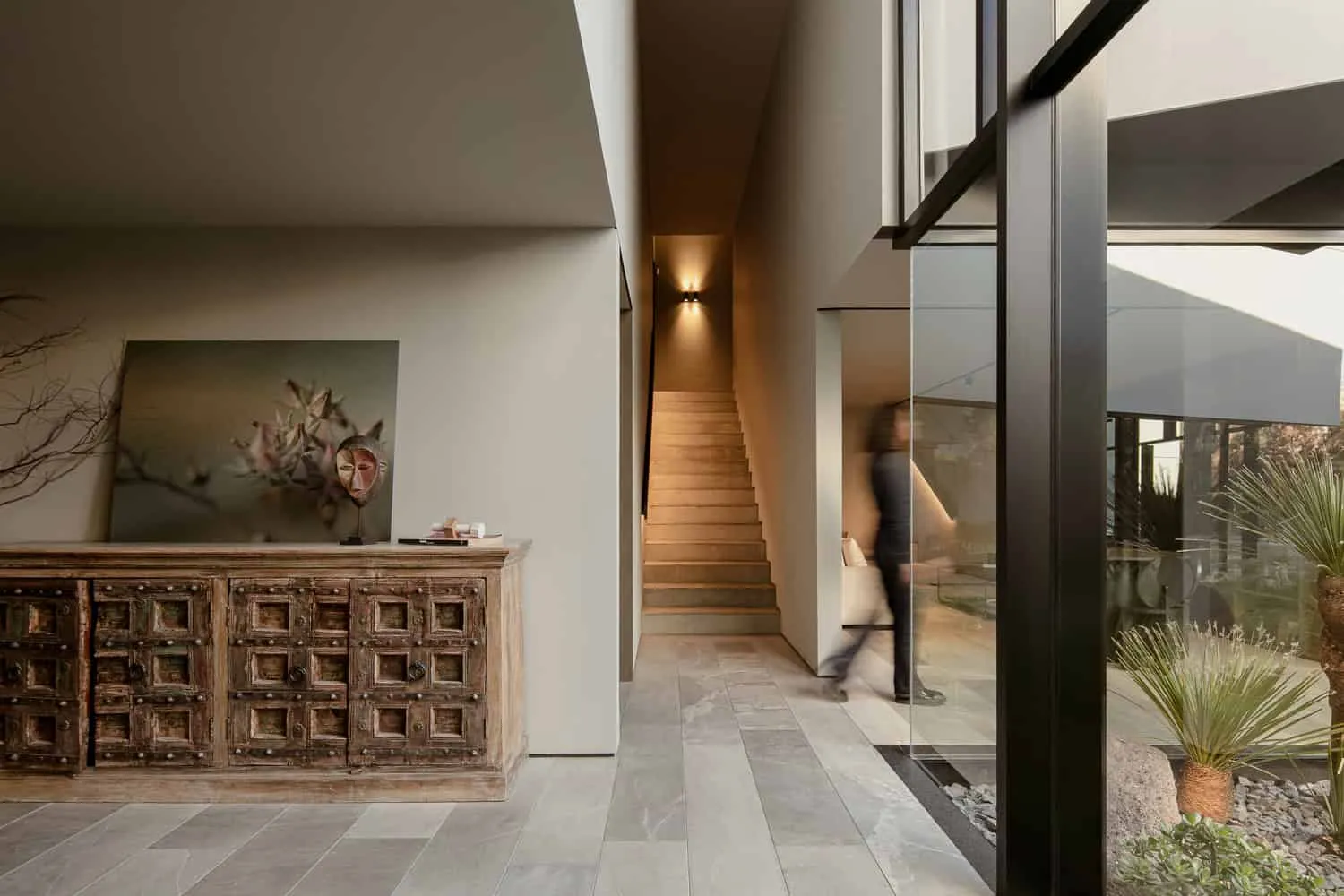 Photo © Ariadna Polo
Photo © Ariadna PoloLife experience: flow and atmosphere
Sequences of arrival frame the courtyard immediately, guiding the gaze through layers of volumes. Two-story spaces connect to mezzanine and terrace, while evening lighting warms the steel rhythm and stone surfaces, transforming the house into a quiet beacon amidst the landscape.
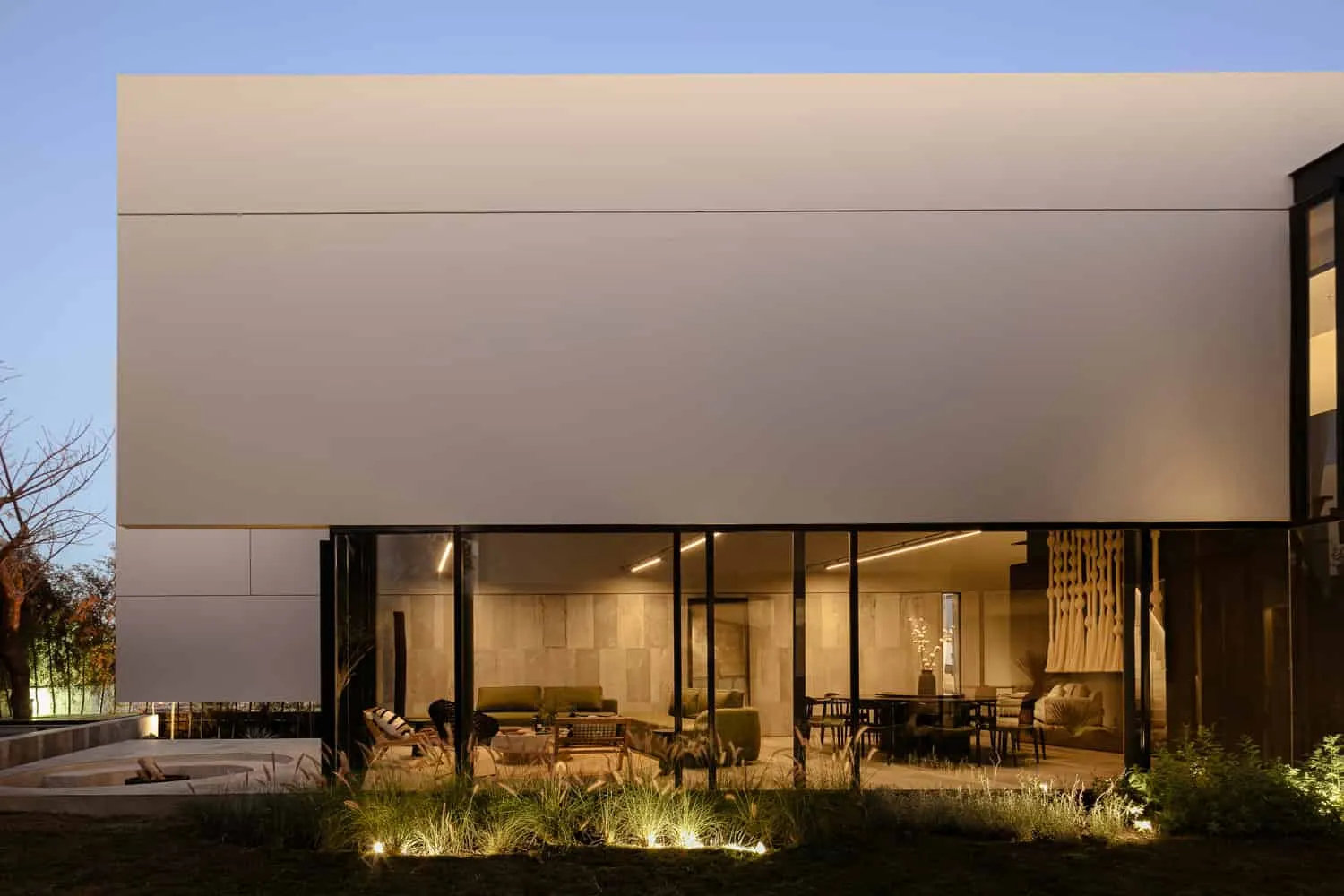 Photo © Ariadna Polo
Photo © Ariadna Polo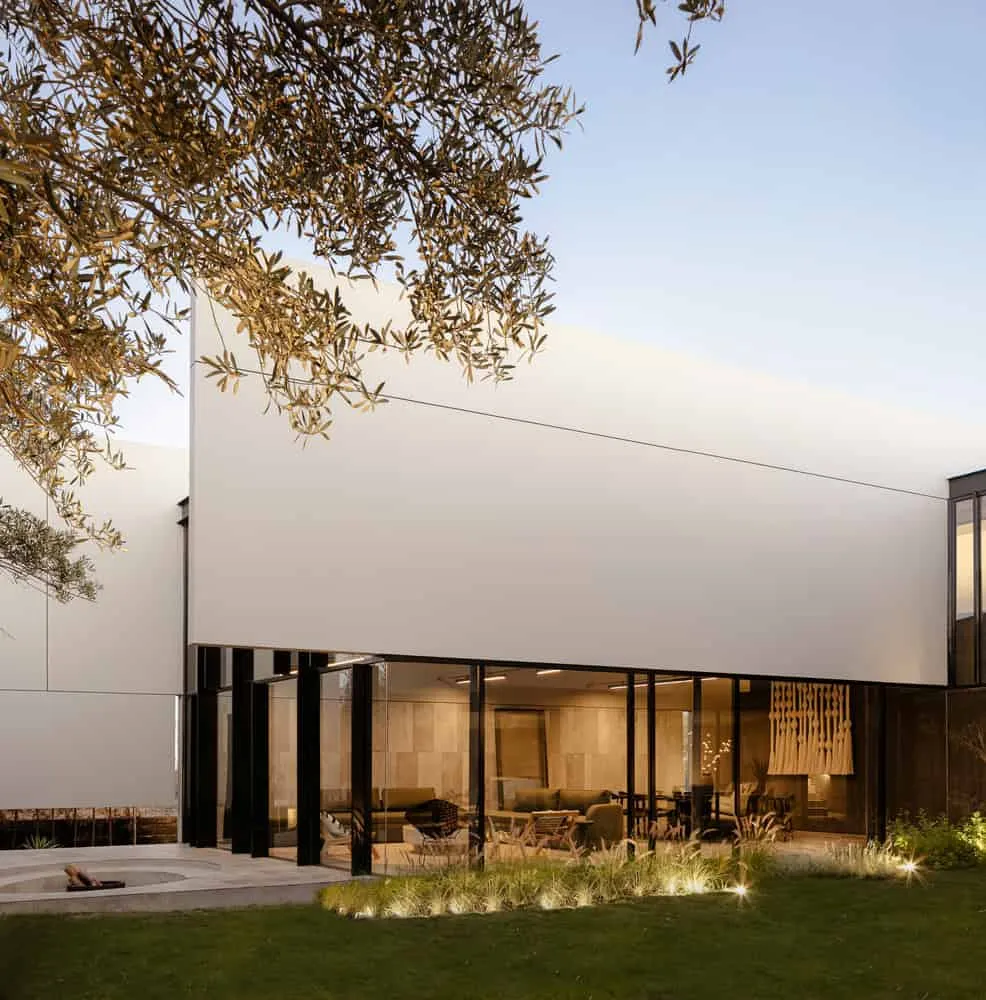 Photo © Ariadna Polo
Photo © Ariadna Polo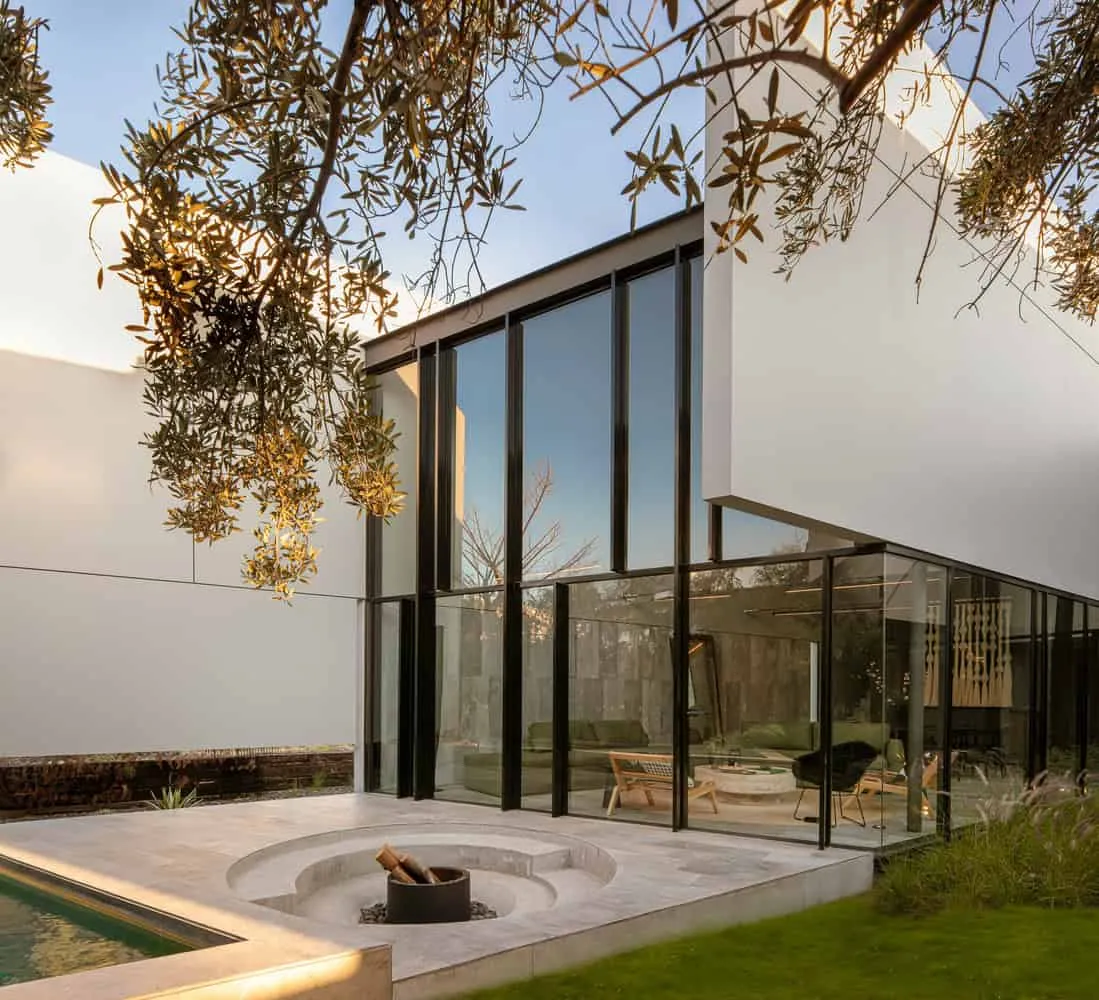 Photo © Ariadna Polo
Photo © Ariadna PoloCentral core: living room, dining area, gallery
The open plan of the living and dining areas aligns with the edge of the courtyard, featuring high glazing that captures changing light. The gallery corridor becomes a daily walking space next to the garden, enhancing the sense of continuity within the house.
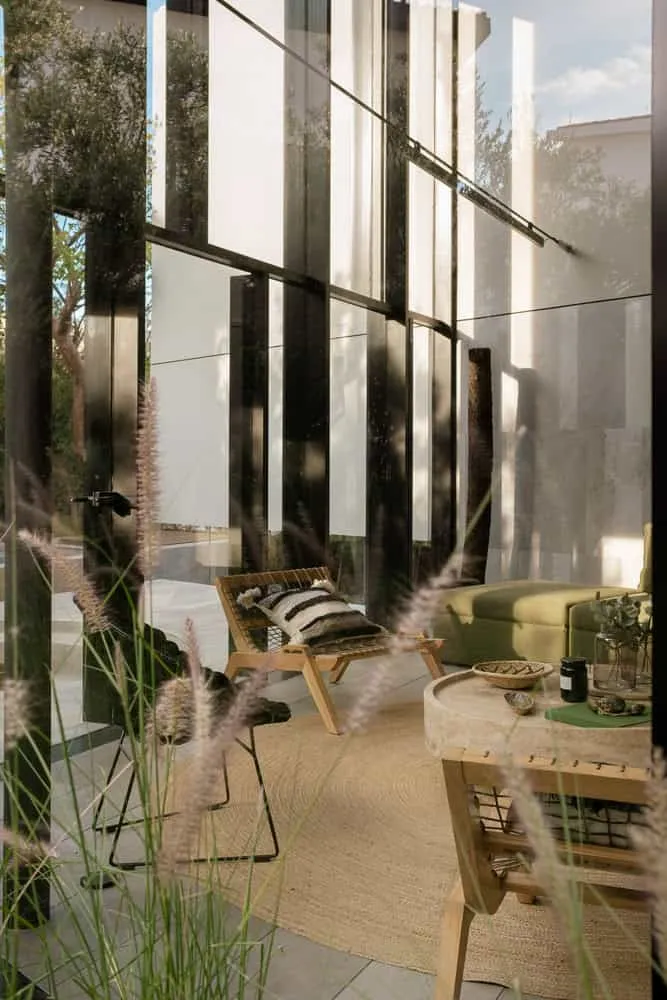 Photo © Ariadna Polo
Photo © Ariadna Polo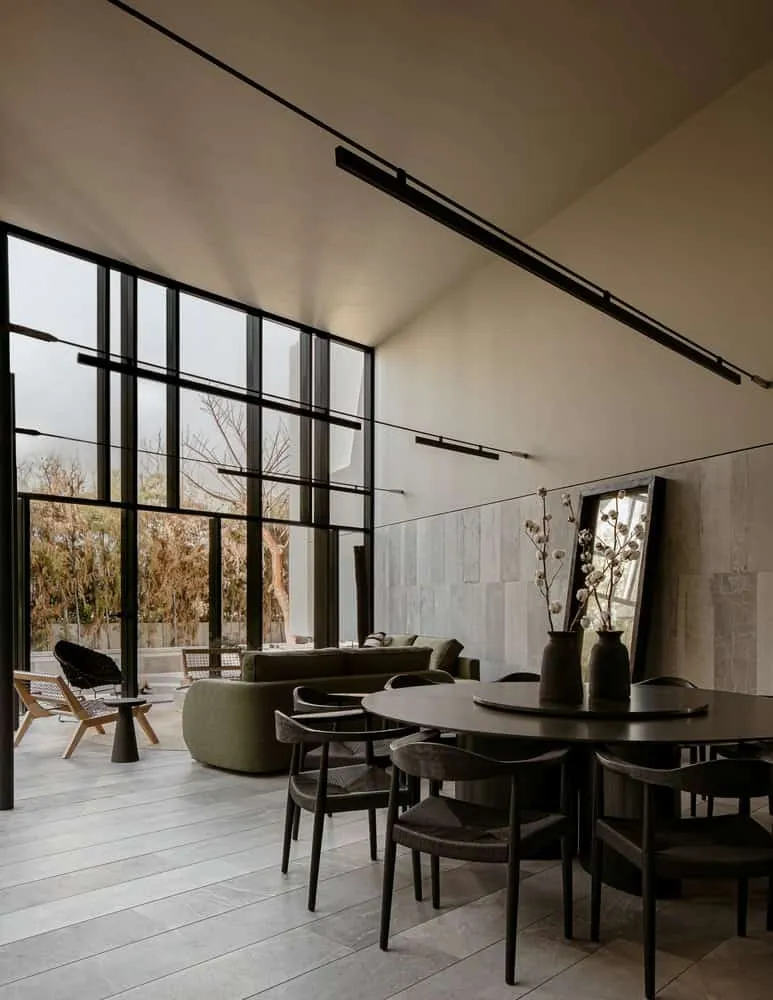 Photo © Ariadna Polo
Photo © Ariadna Polo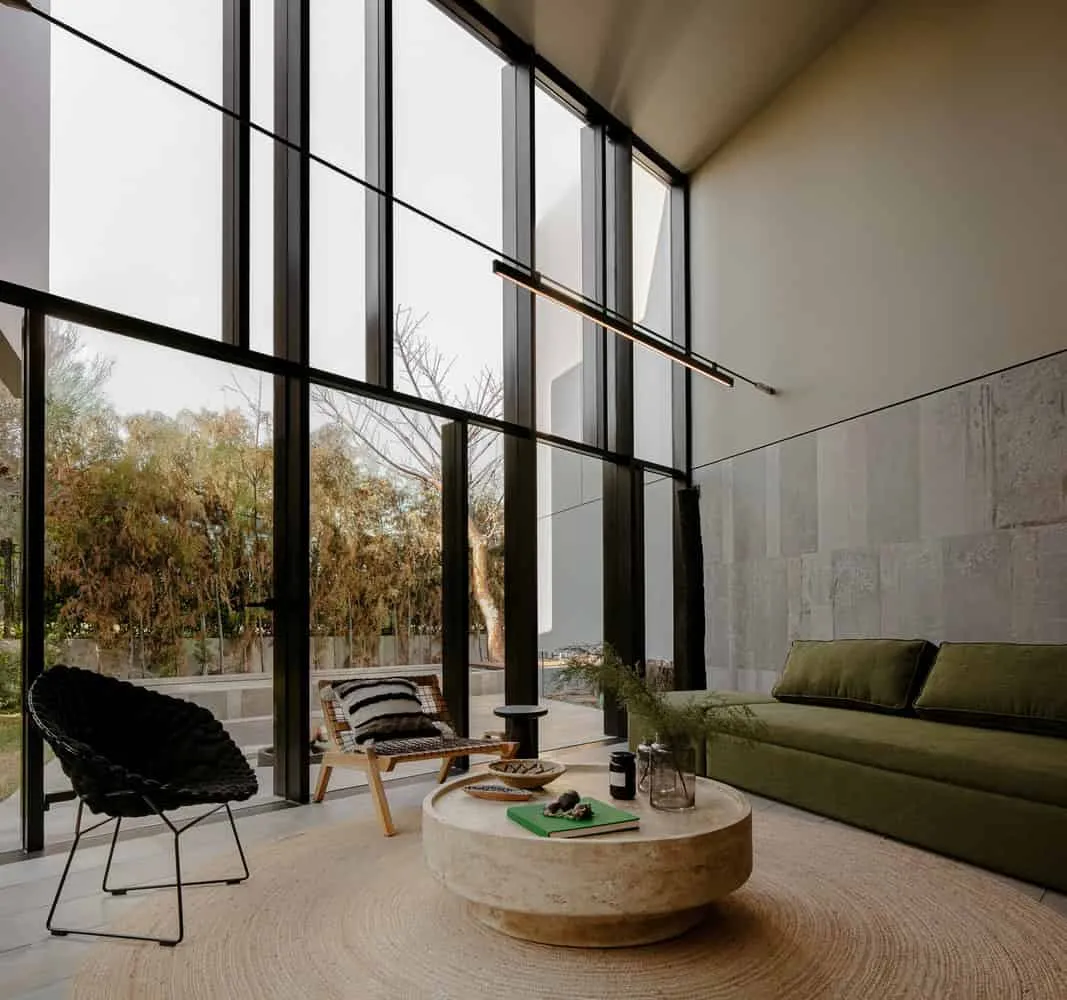 Photo © Ariadna Polo
Photo © Ariadna Polo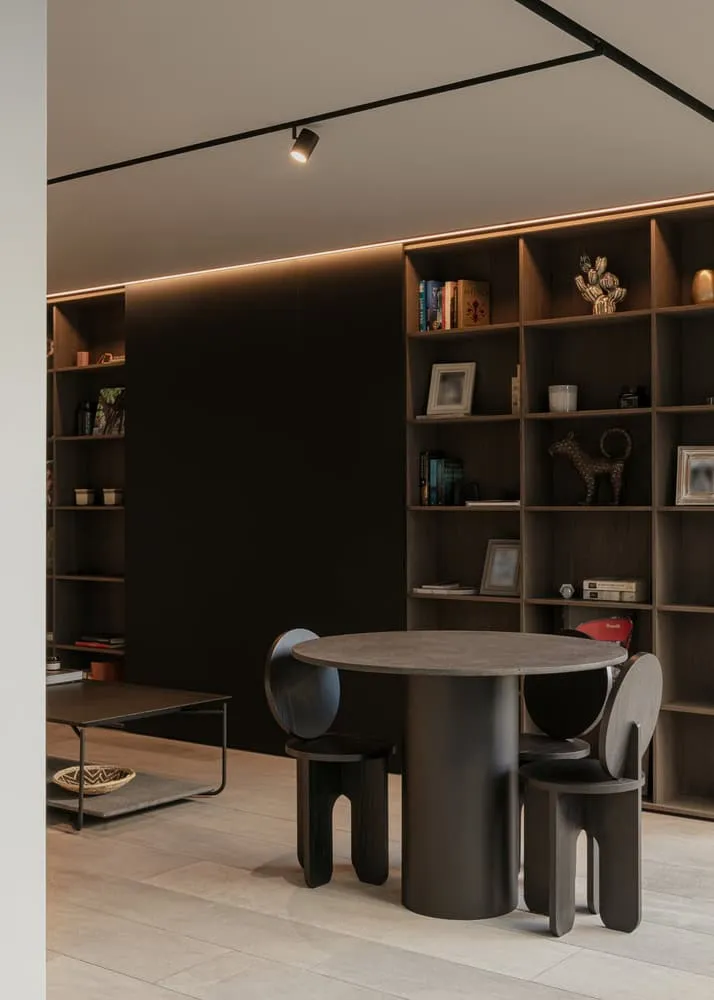 Photo © Ariadna Polo
Photo © Ariadna Polo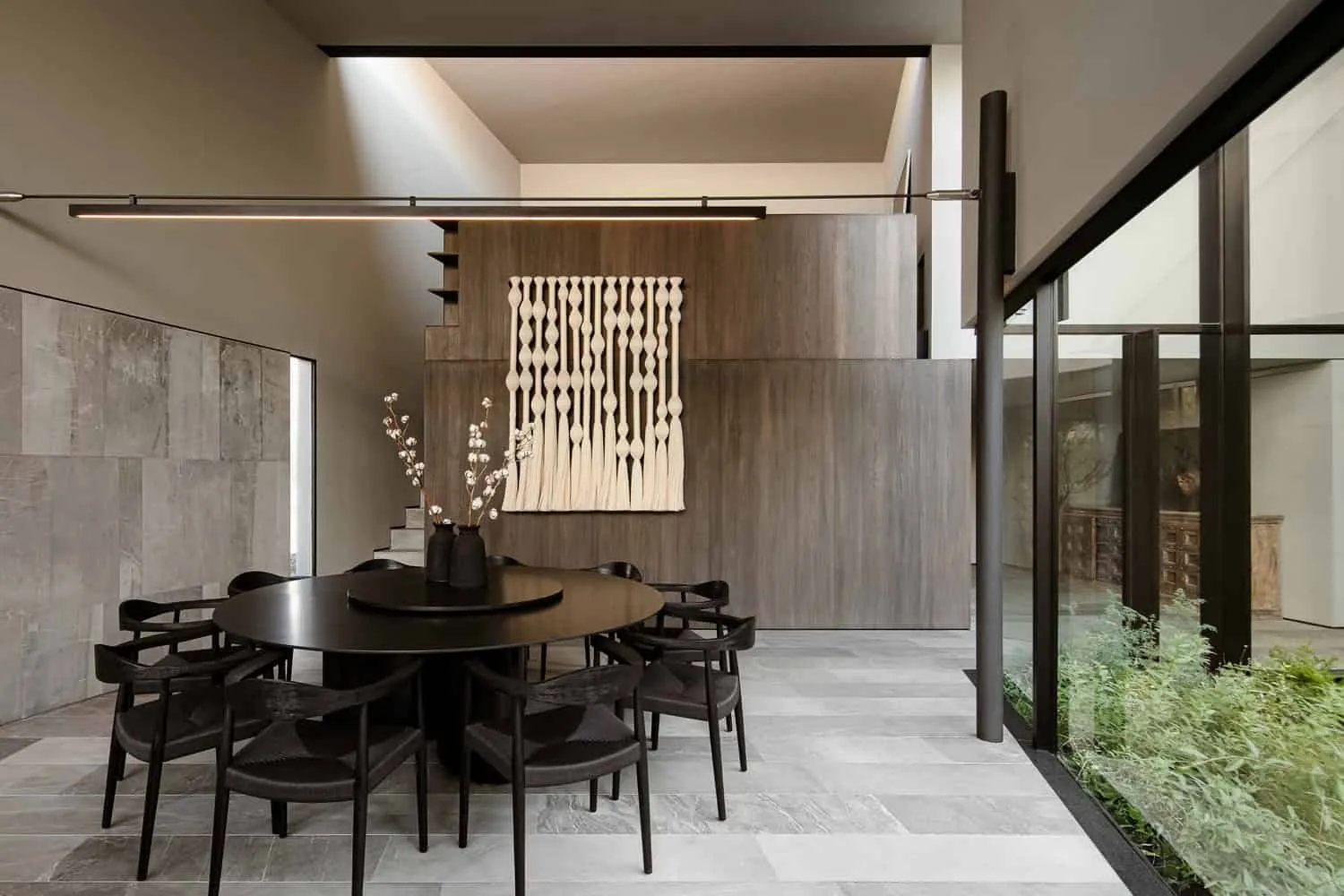 Photo © Ariadna Polo
Photo © Ariadna Polo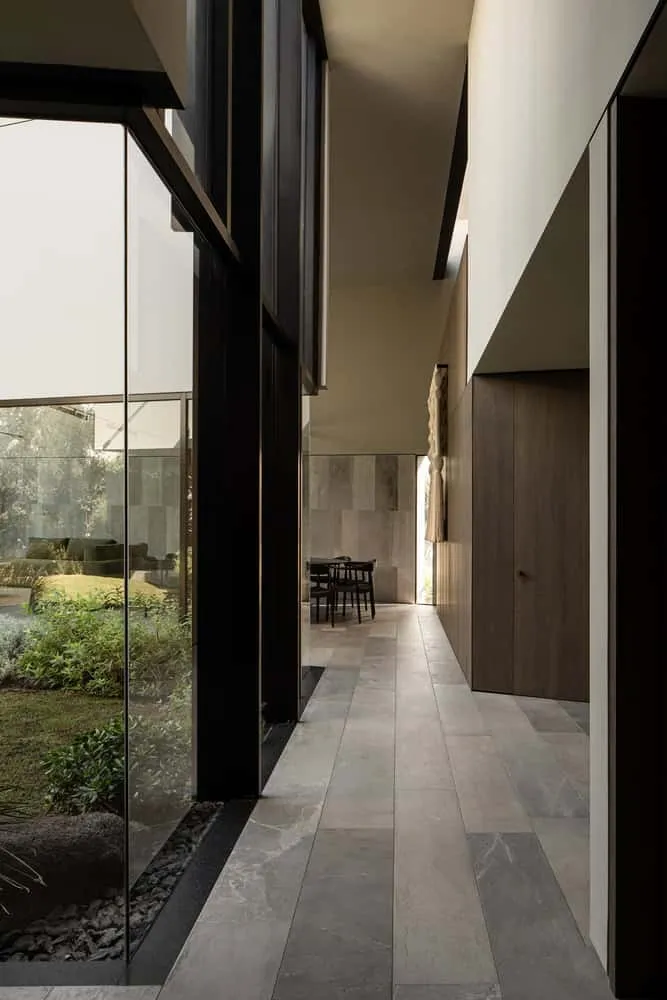 Photo © Ariadna Polo
Photo © Ariadna PoloKitchen and terrace: indoor-outdoor daily life
The kitchen serves as the center of family life with a large island and direct access to the shaded terrace. Sliding doors create a seamless threshold for cooking, dining and relaxation throughout the year.
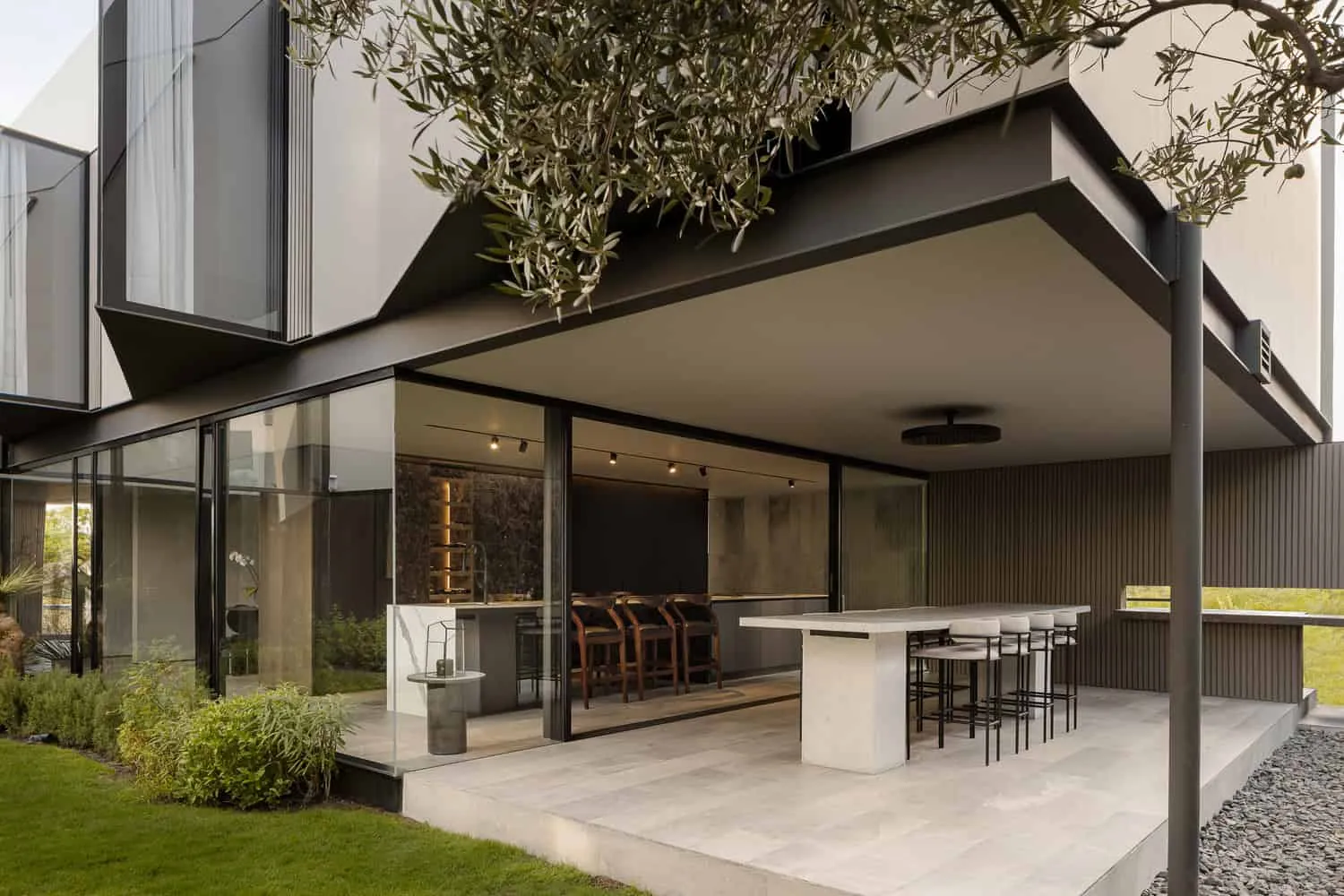 Photo © Ariadna Polo
Photo © Ariadna Polo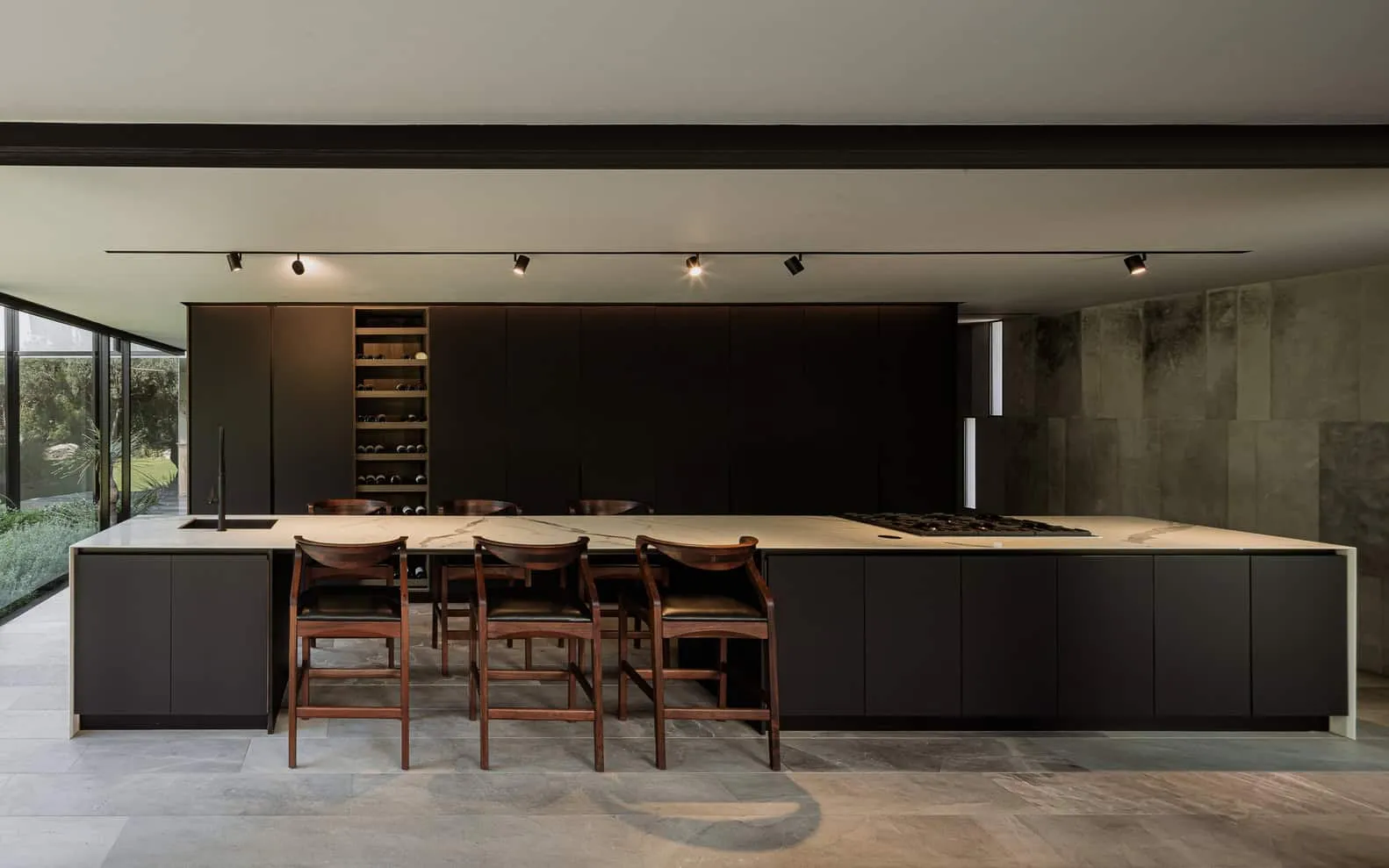 Photo © Ariadna Polo
Photo © Ariadna Polo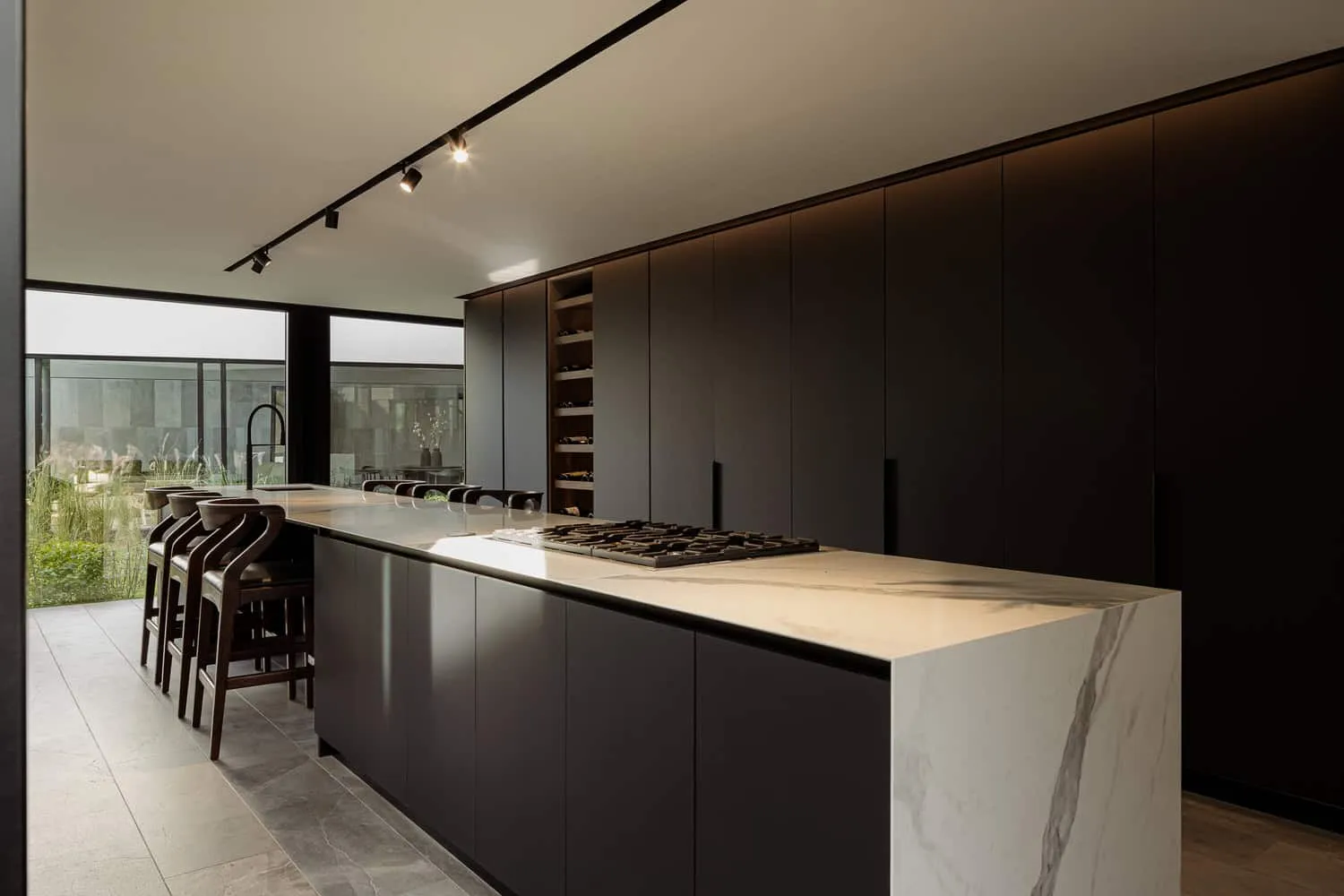 Photo © Ariadna Polo
Photo © Ariadna PoloSanctuaries and rituals
Private spaces are designed for tranquility — stone, wood and filtered light create a peaceful atmosphere. A wall-mounted stone sink is comfortably placed inside the small courtyard, turning daily routines into landscape rituals.
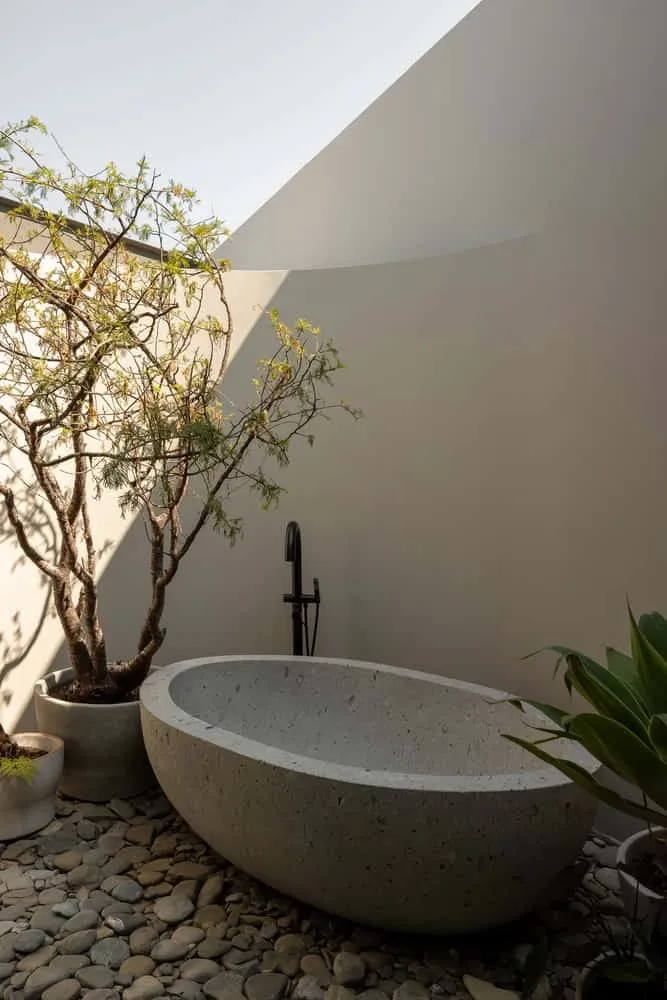 Photo © Ariadna Polo
Photo © Ariadna Polo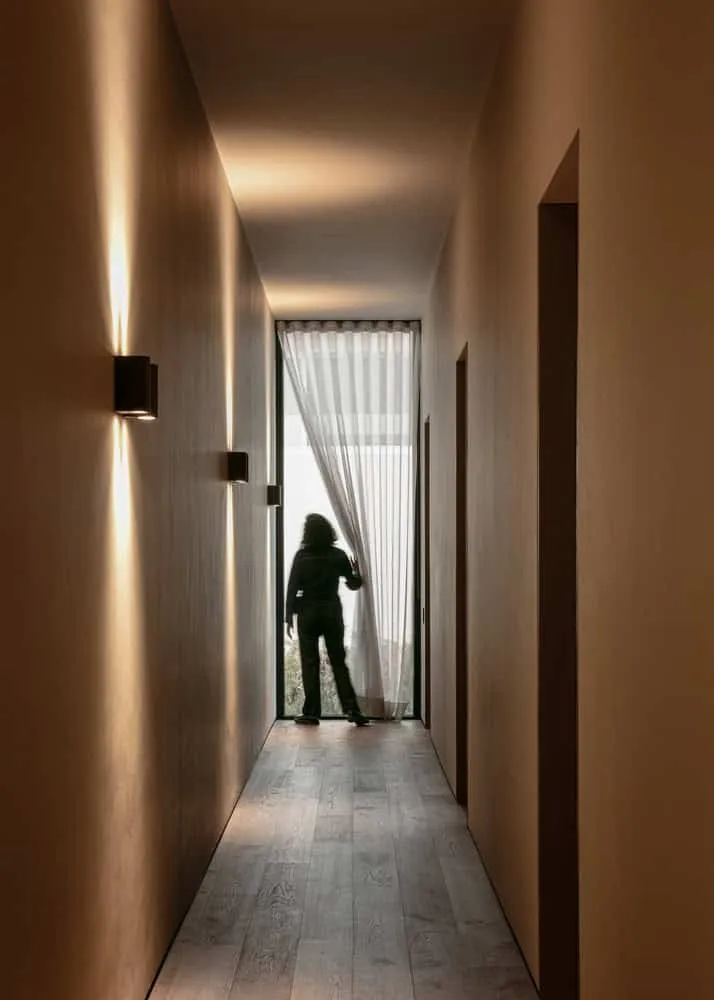 Photo © Ariadna Polo
Photo © Ariadna Polo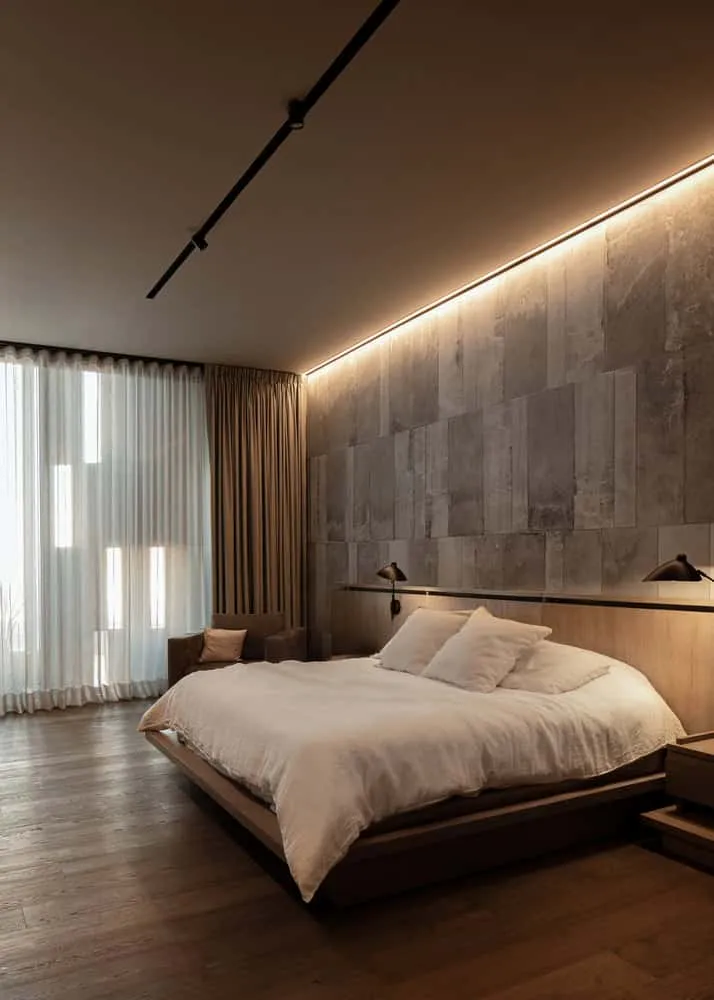 Photo © Ariadna Polo
Photo © Ariadna Polo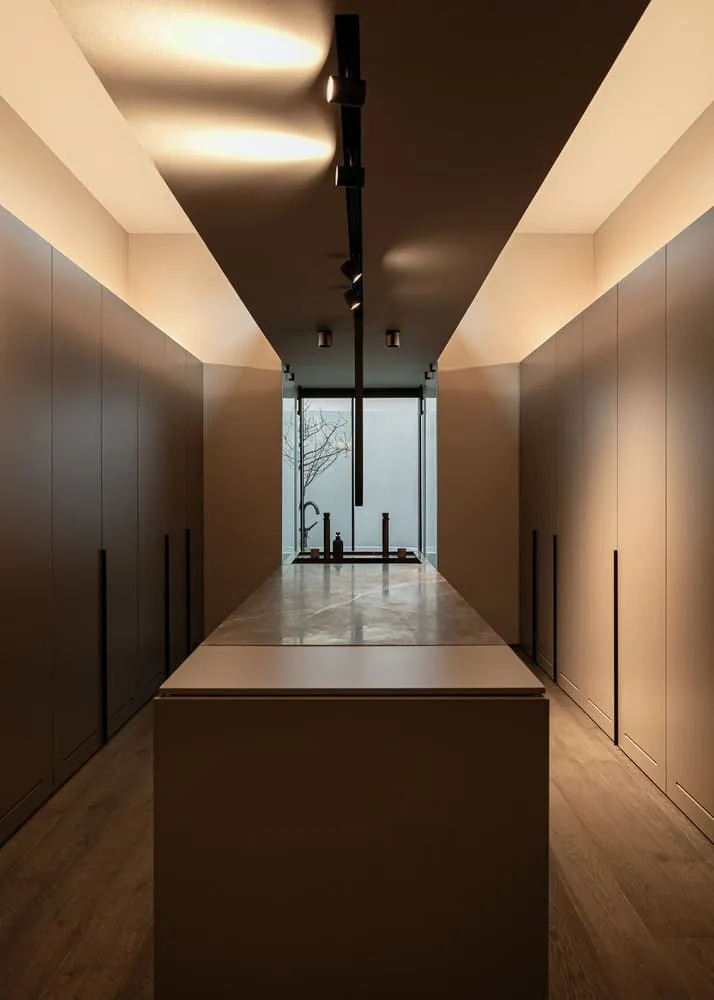 Photo © Ariadna Polo
Photo © Ariadna PoloMaterials and landscape integration
A warm regional palette is used with precision: marble from Santo Tomás and wooden cladding establish a tactile base; ribbed wooden panels accentuate planes and screens; dry gardens with local plants stabilize the site and reduce maintenance.
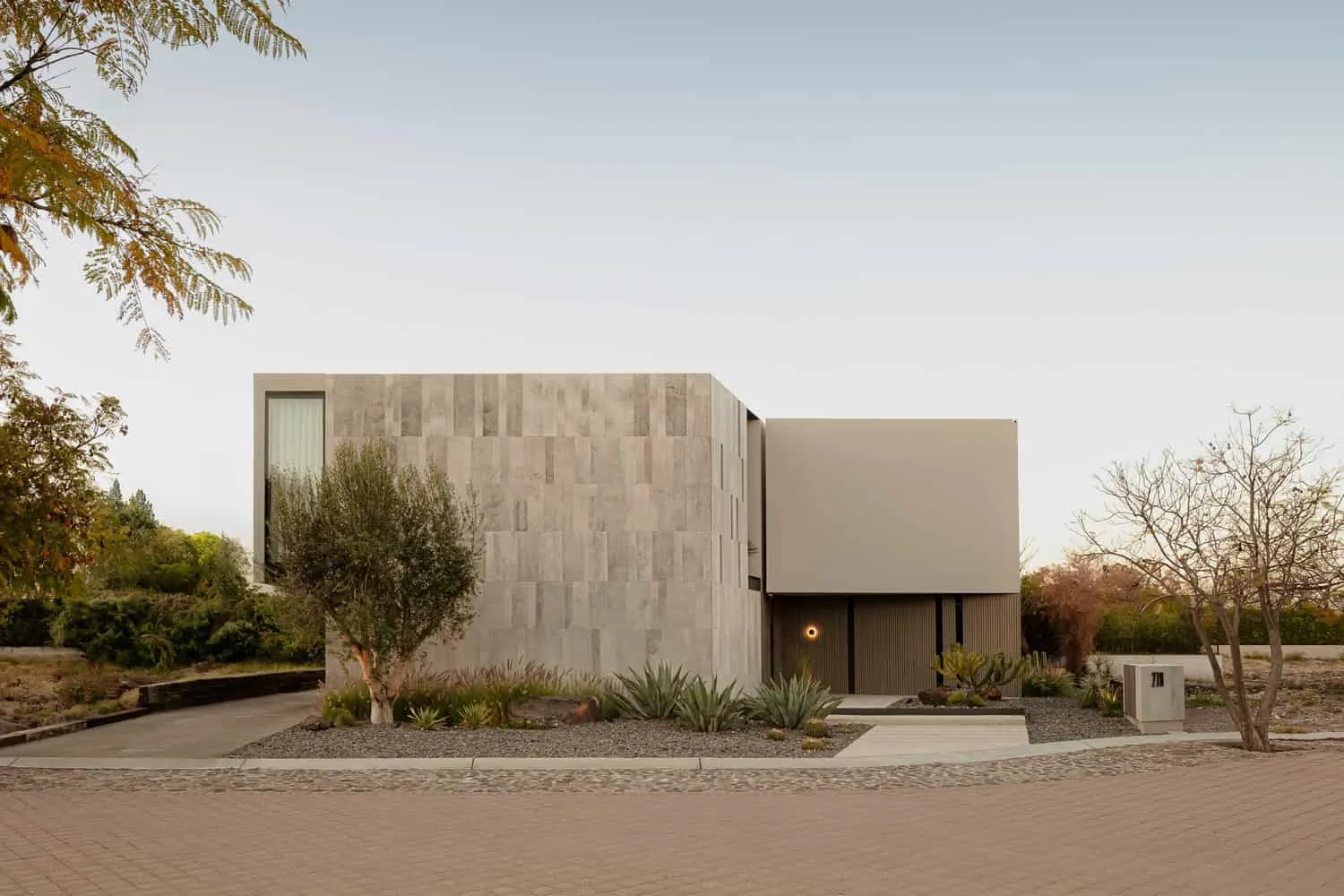 Photo © Ariadna Polo
Photo © Ariadna Polo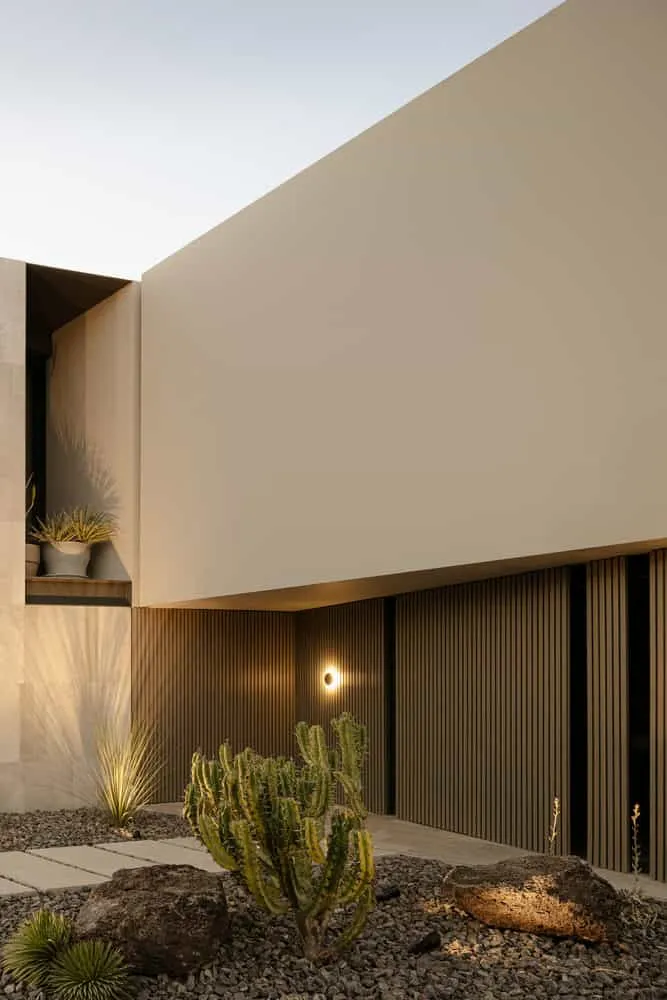 Photo © Ariadna Polo
Photo © Ariadna PoloPlans
Plans and facades reveal the V-shaped strategy and sectional connections coordinating views, light and movement between two wings and the central courtyard.
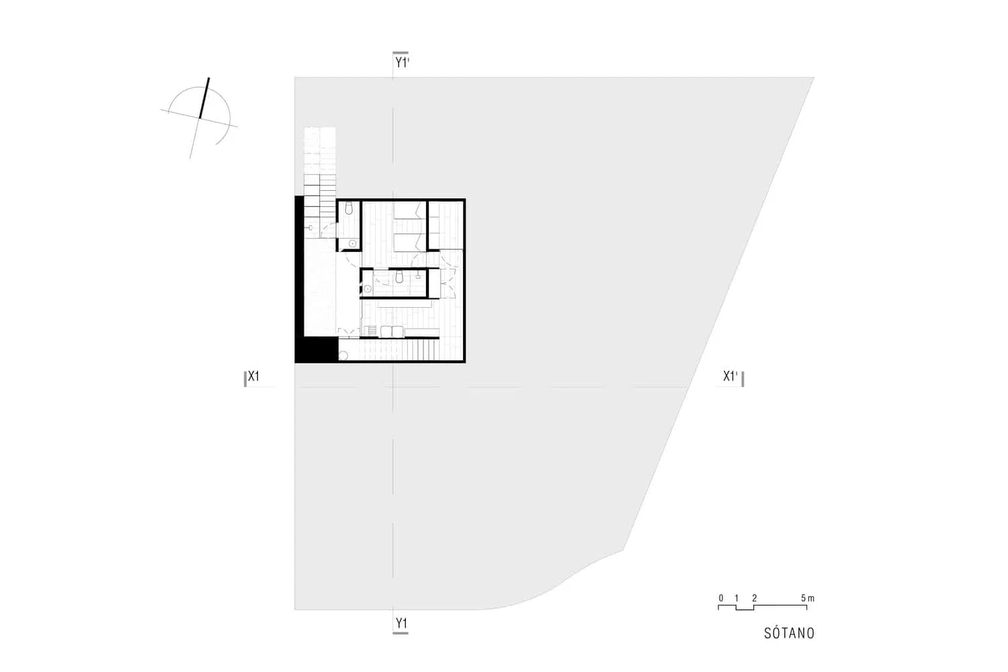
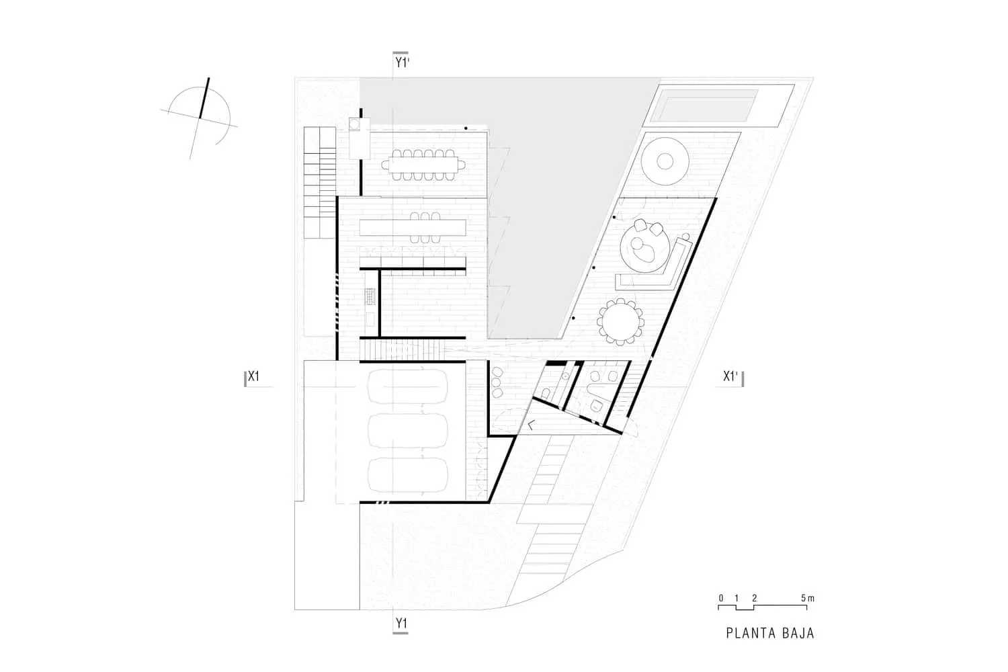
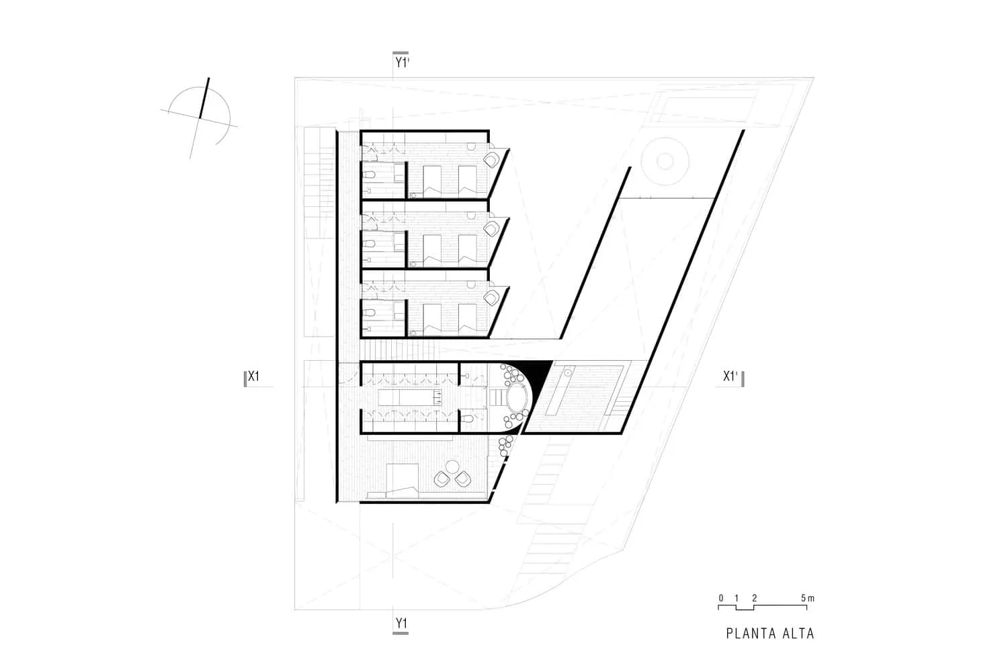
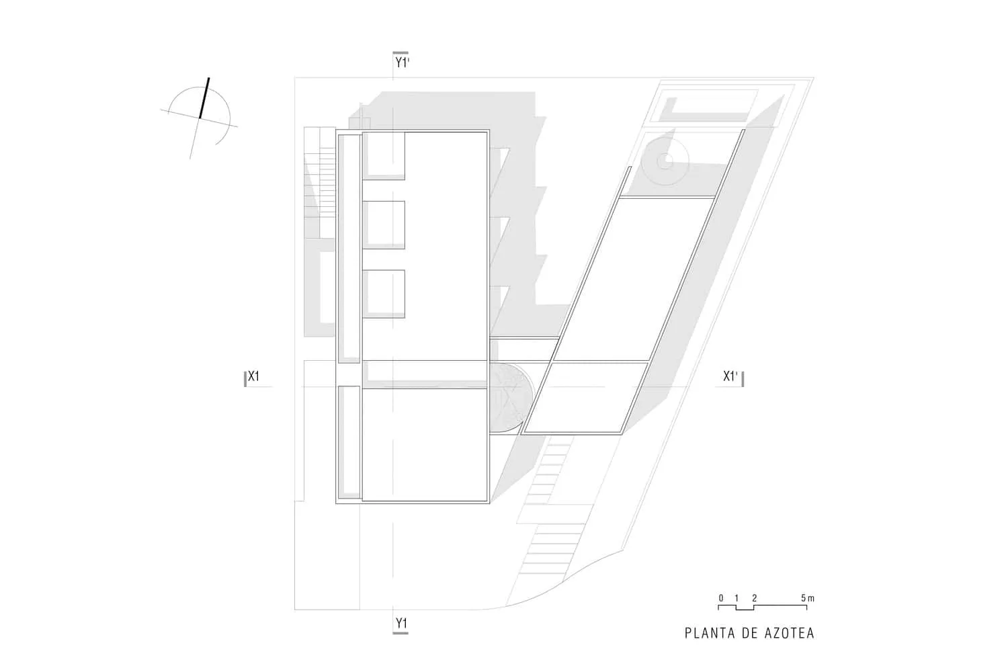
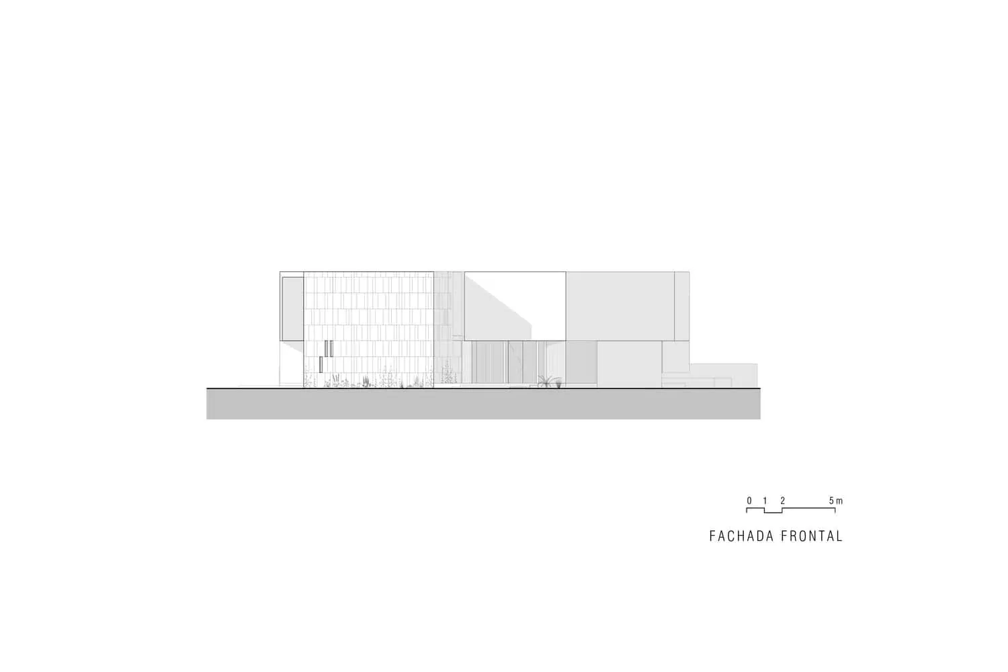
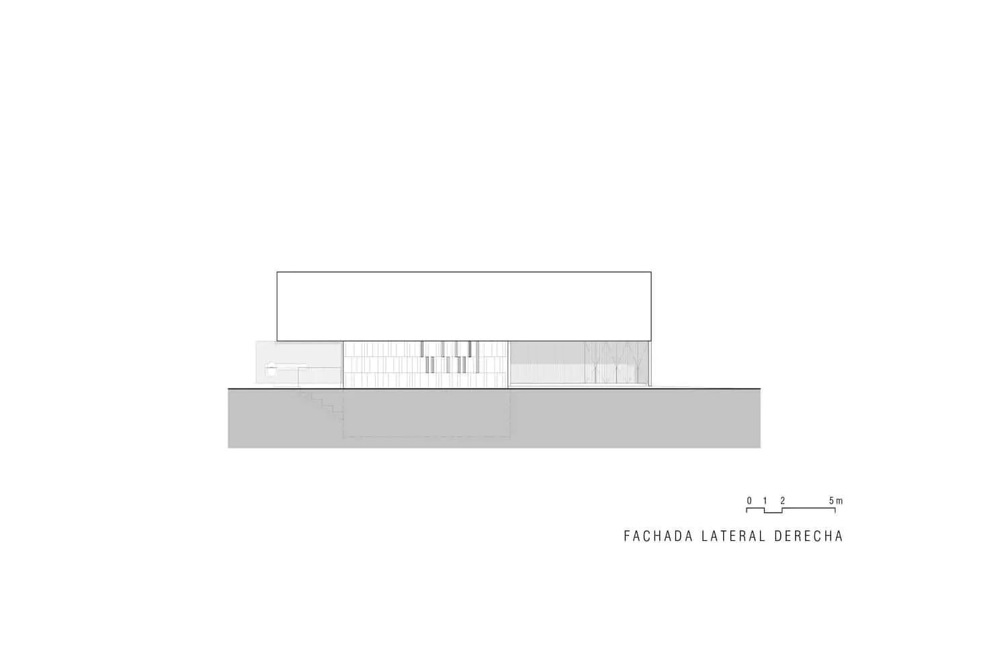
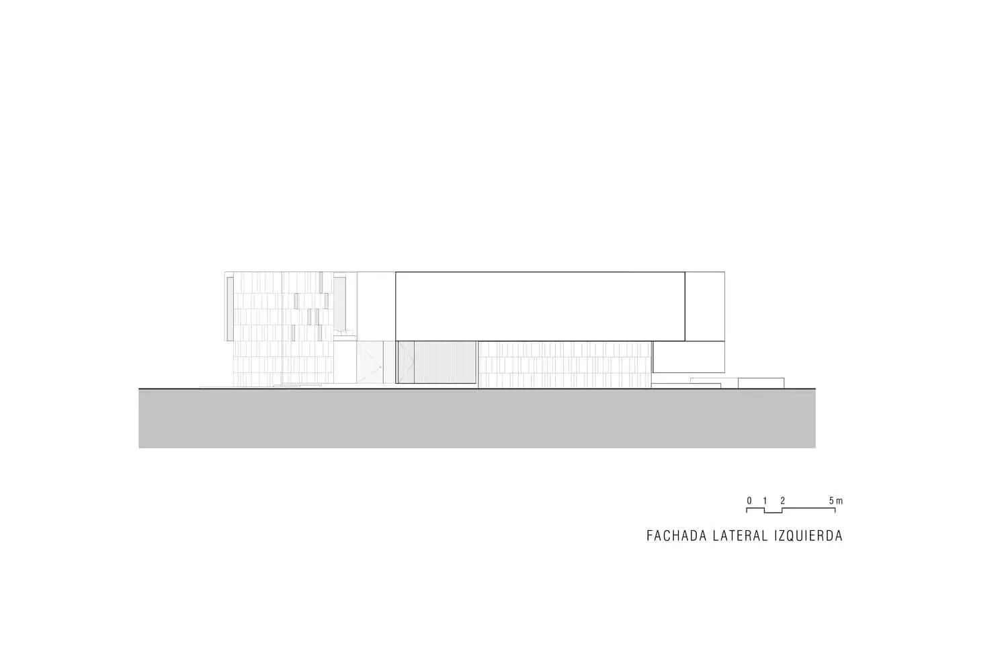
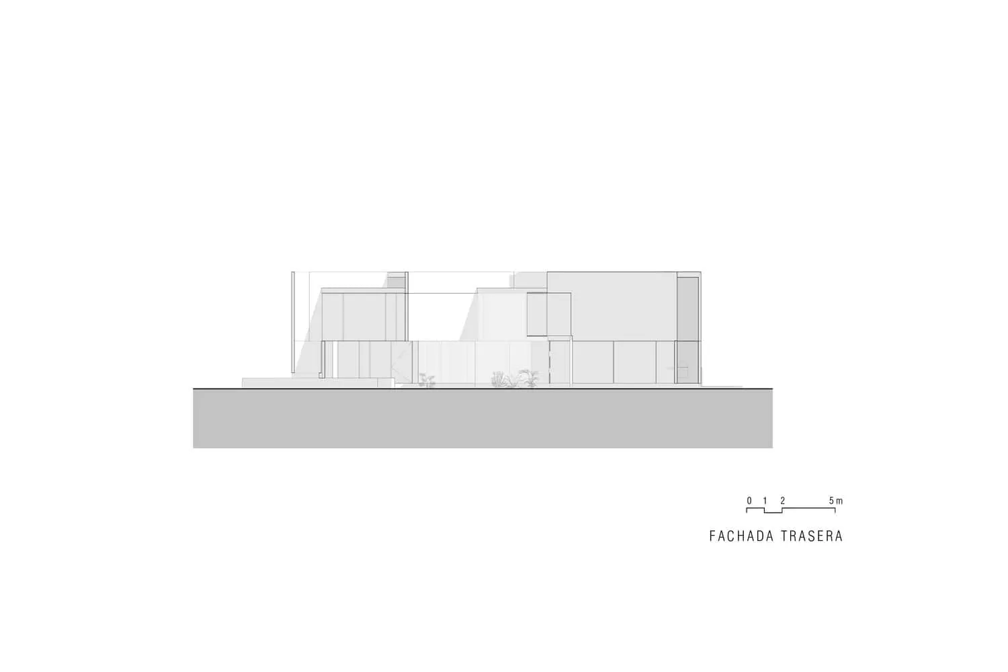
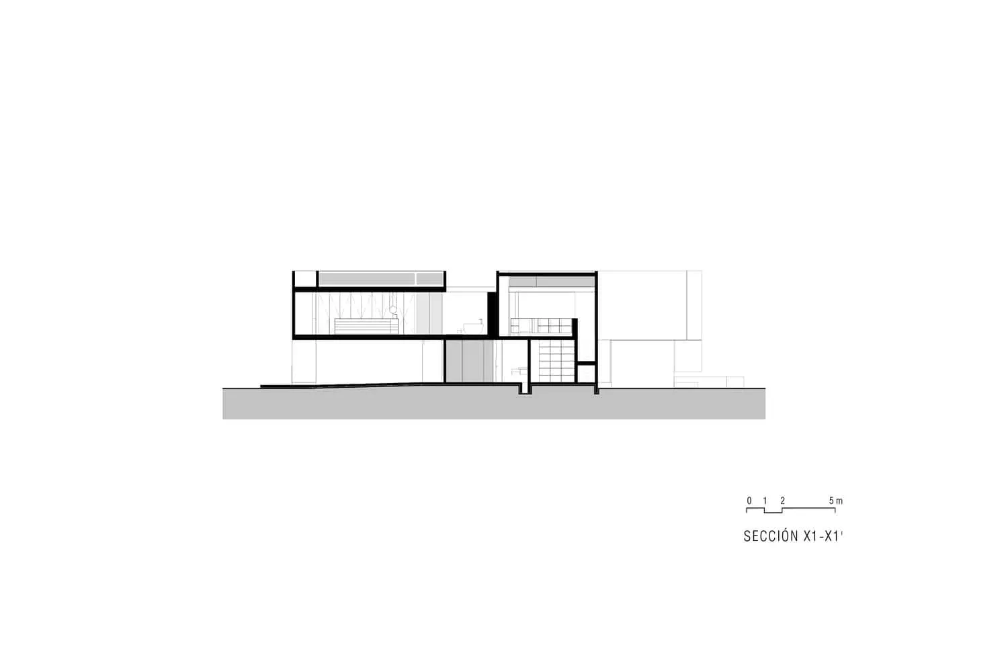
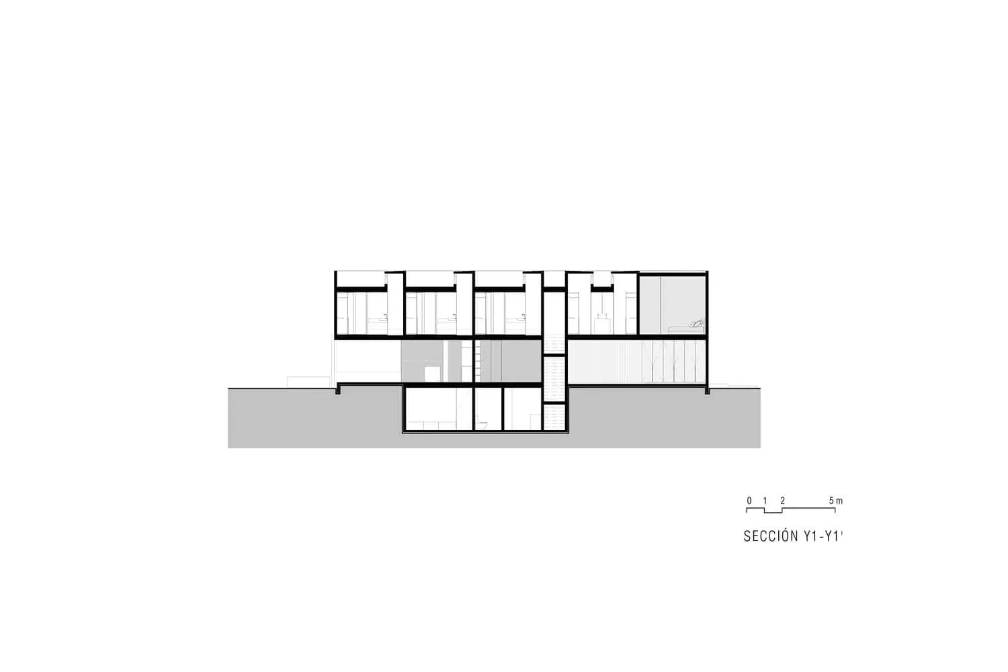
More articles:
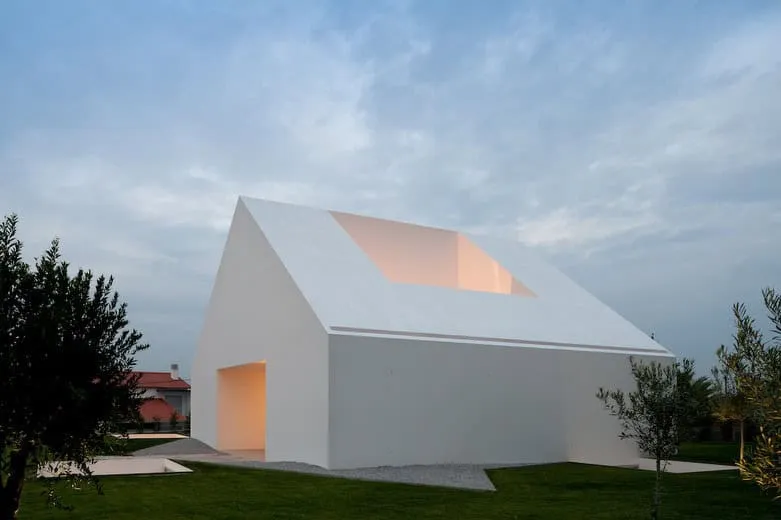 House in Lourinhã by Aires Mateus in Portugal
House in Lourinhã by Aires Mateus in Portugal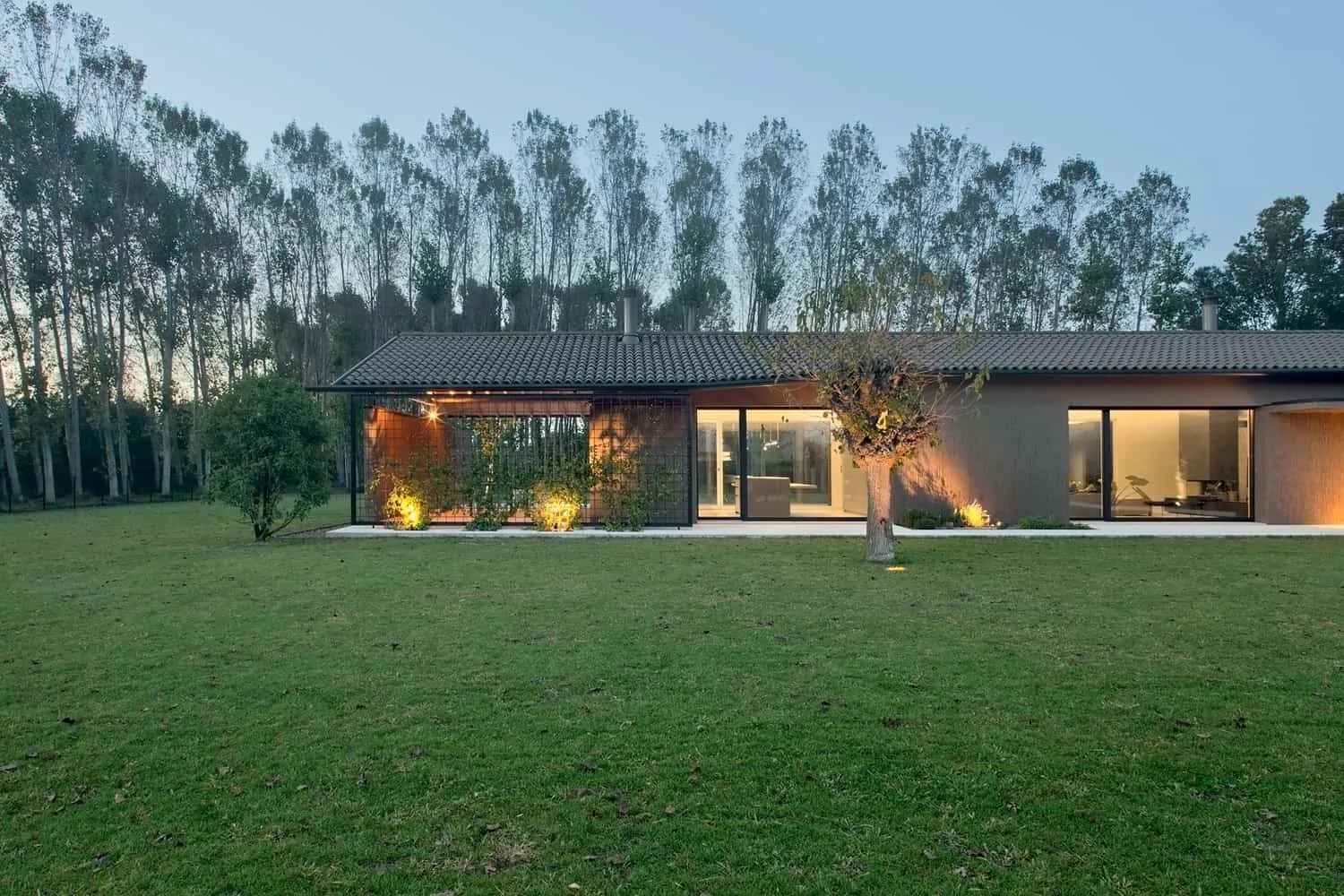 House in Poplar by MIDE Architects in Scorze, Italy
House in Poplar by MIDE Architects in Scorze, Italy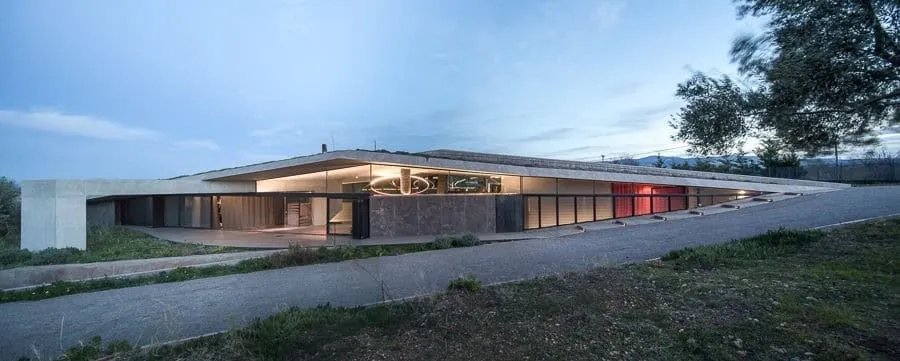 House in Sikanino by Tense Architecture Network in Greece
House in Sikanino by Tense Architecture Network in Greece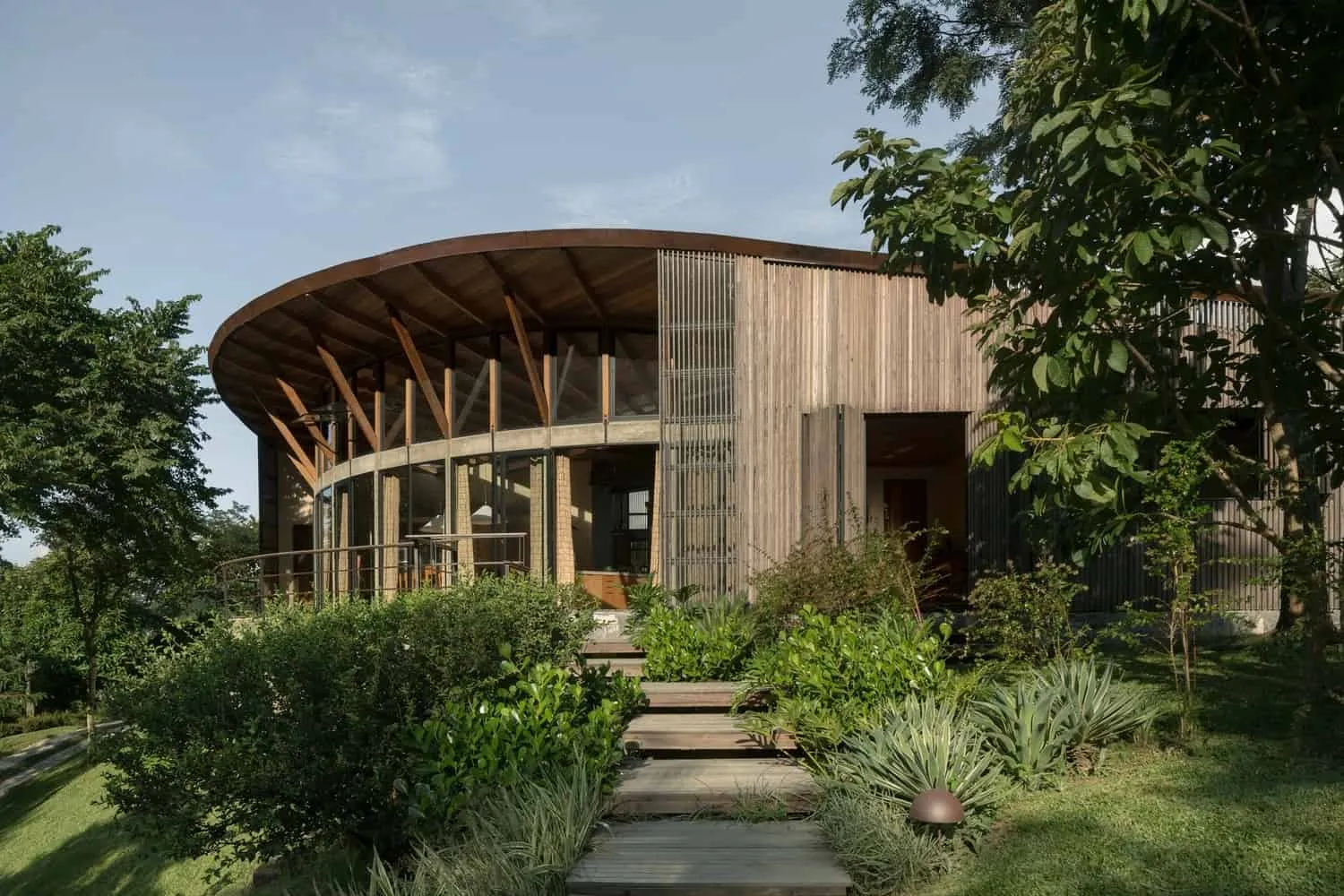 House in Bocaína by Anna Althberg and César Jordán in Brazil
House in Bocaína by Anna Althberg and César Jordán in Brazil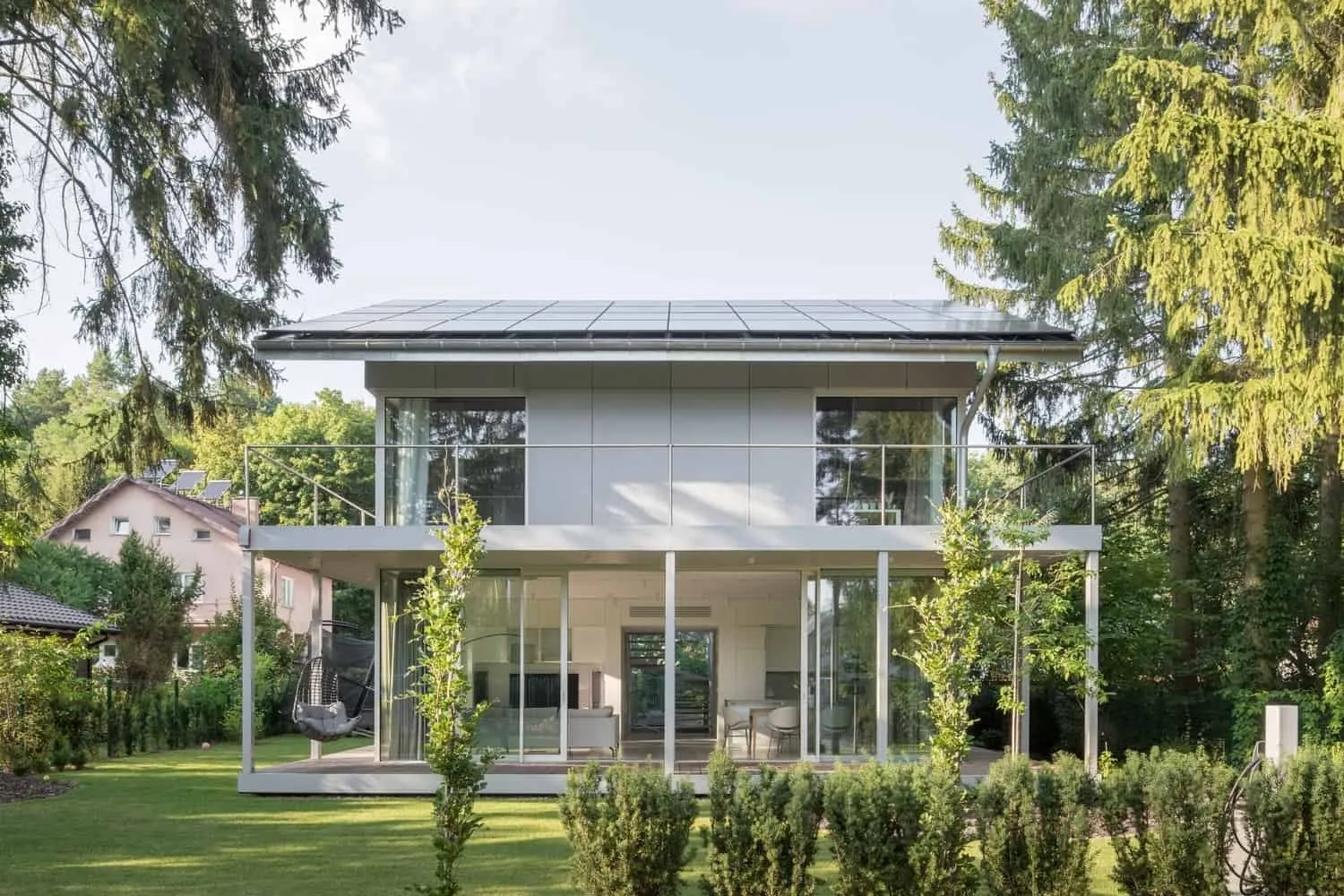 House in Konstantin near Warsaw by BDR Architekci: Compact and Eco-Friendly Retreat
House in Konstantin near Warsaw by BDR Architekci: Compact and Eco-Friendly Retreat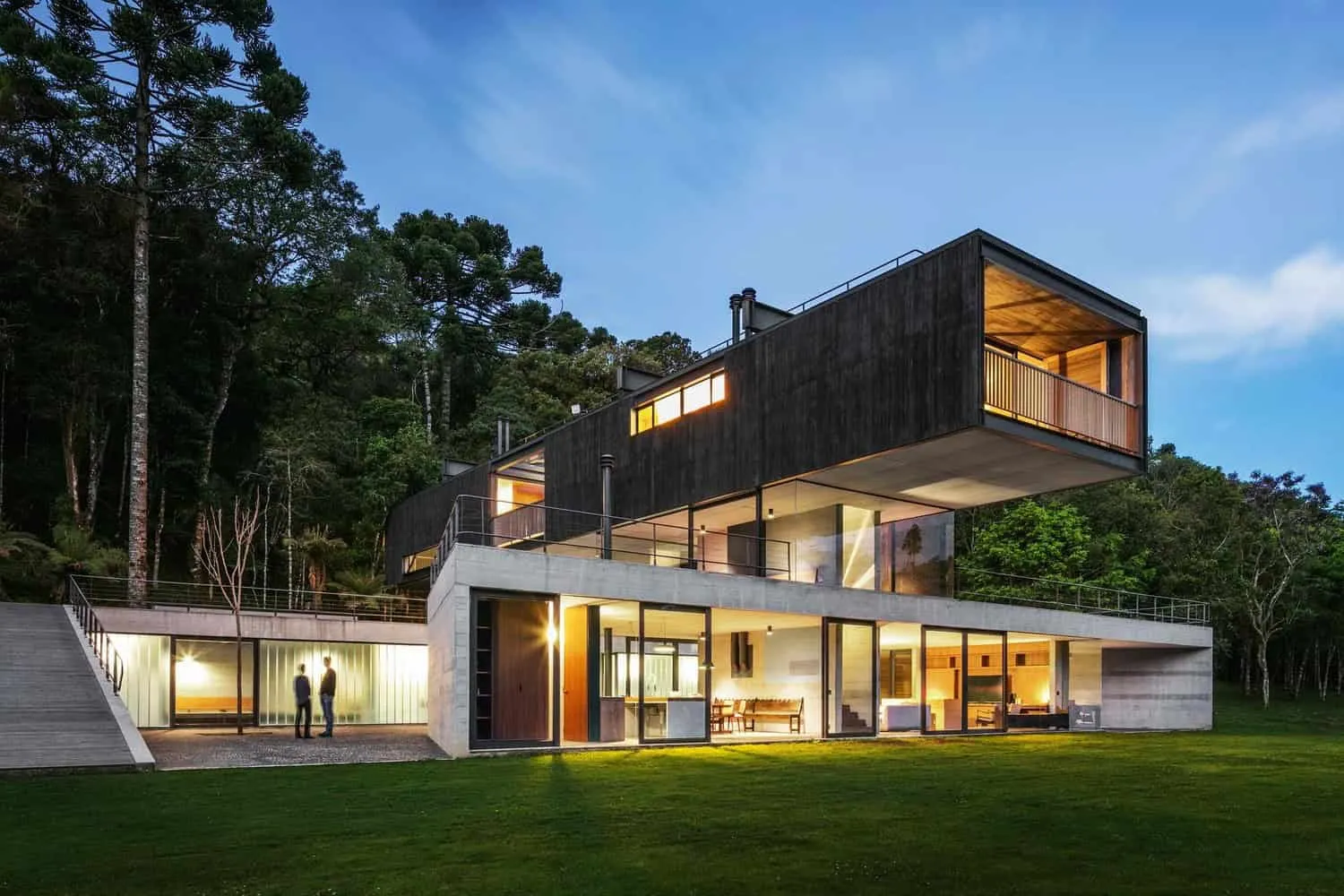 House in Mantiqueira by Una Arquitetos in Brazil
House in Mantiqueira by Una Arquitetos in Brazil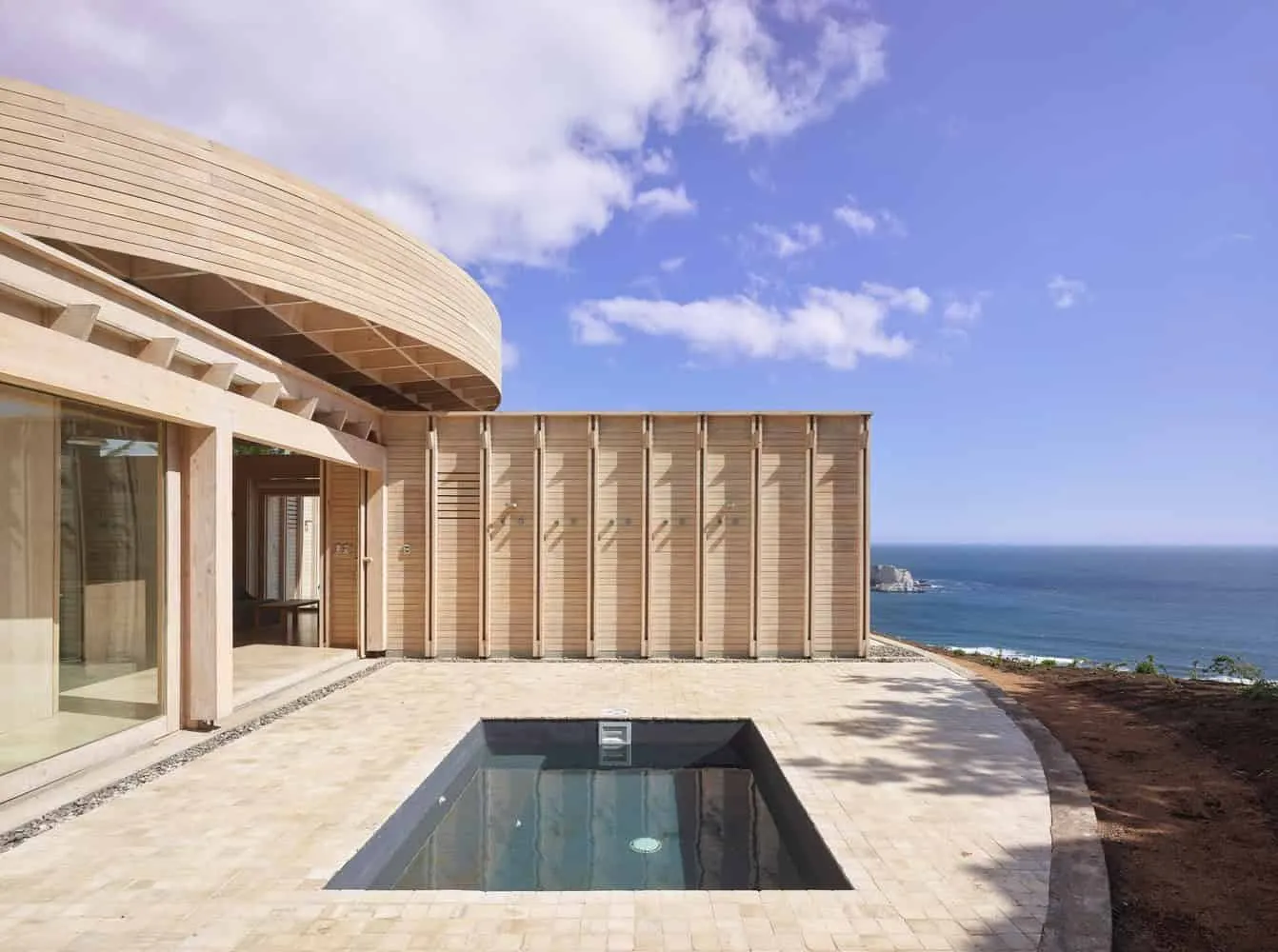 House in Matanzas by Kristian Iczerdo Lehmann in Chile
House in Matanzas by Kristian Iczerdo Lehmann in Chile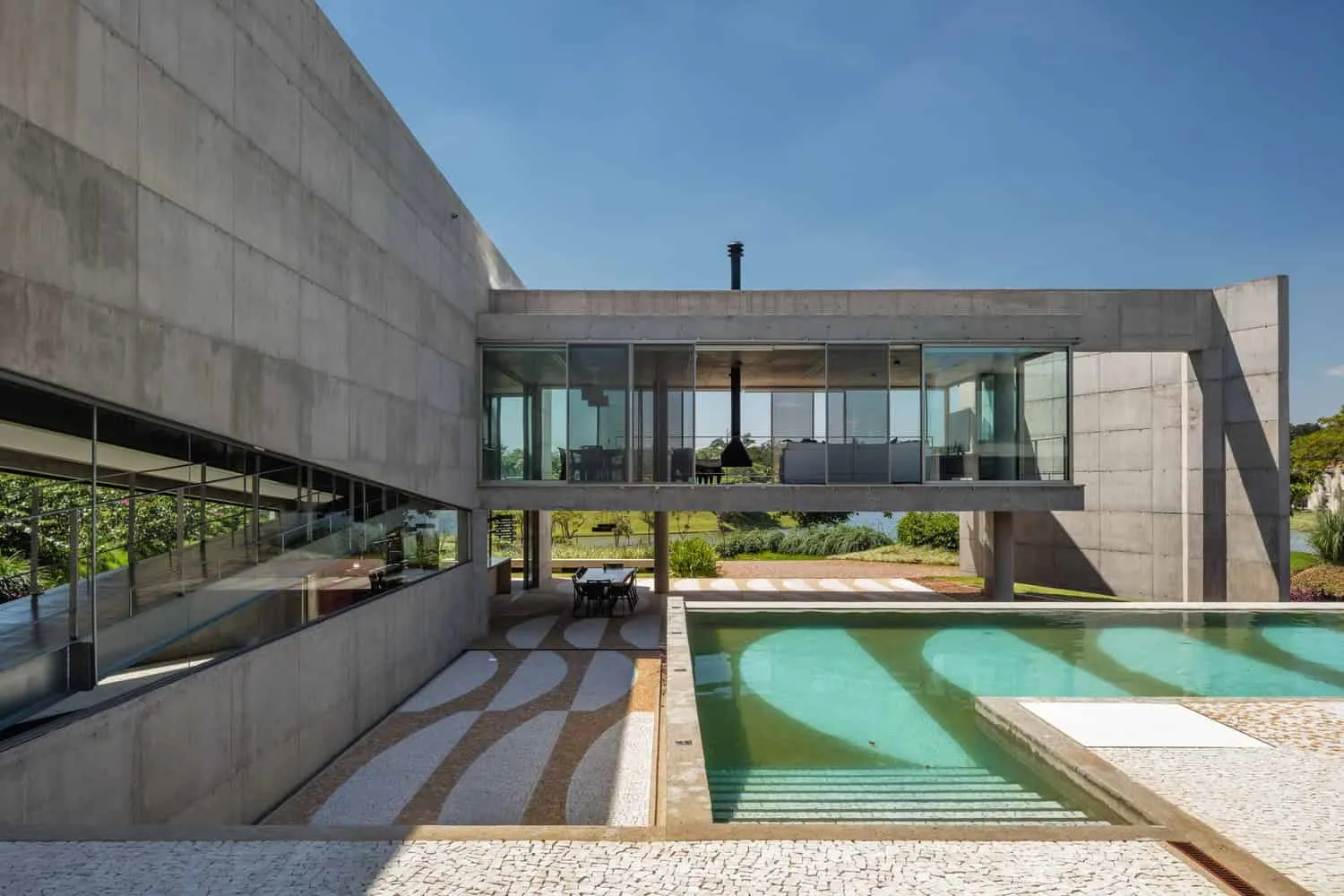 House in Itu by Grupo SP in Brazil
House in Itu by Grupo SP in Brazil