There can be your advertisement
300x150
House in Lourinhã by Aires Mateus in Portugal
Project: House in LourinhãArchitects: Aires MateusLocation: Lourinhã, PortugalPhotographs: Fernando Guerra | FG+SG
House in Lourinhã by Aires Mateus
Aires Mateus completed the House in Lourinhã project — an impressive modern residence on the outskirts of the city of Lourinhã in Portugal. This is a relatively simple house with a minimalist exterior appearance featuring a clean white facade that continues inside with a bright interior theme.
The plot is located on the outskirts of Lourinhã, at a high elevation with views over the city.
Functional layout is standard: the house is divided into a private zone with bedrooms and a public area with living rooms. Private spaces are located on street level under the plot, around a central courtyard with rooms opening to private terraces in a cozy setting. Living areas are arranged around an open space that brings light from above and offers views of the castle in the city center.
The house represents a recognizable archetype, freed from the center by light created through a three-level courtyard that opens horizontally at garden level. Bedroom courtyards opening into the garden are linked to this archetypal element, providing varied perceptions of its scale. Scale and volume are controlled within a chaotic context with clear identity originating from the core and connected to historical heritage: the Castle of Lourinhã.
–Aires Mateus
More articles:
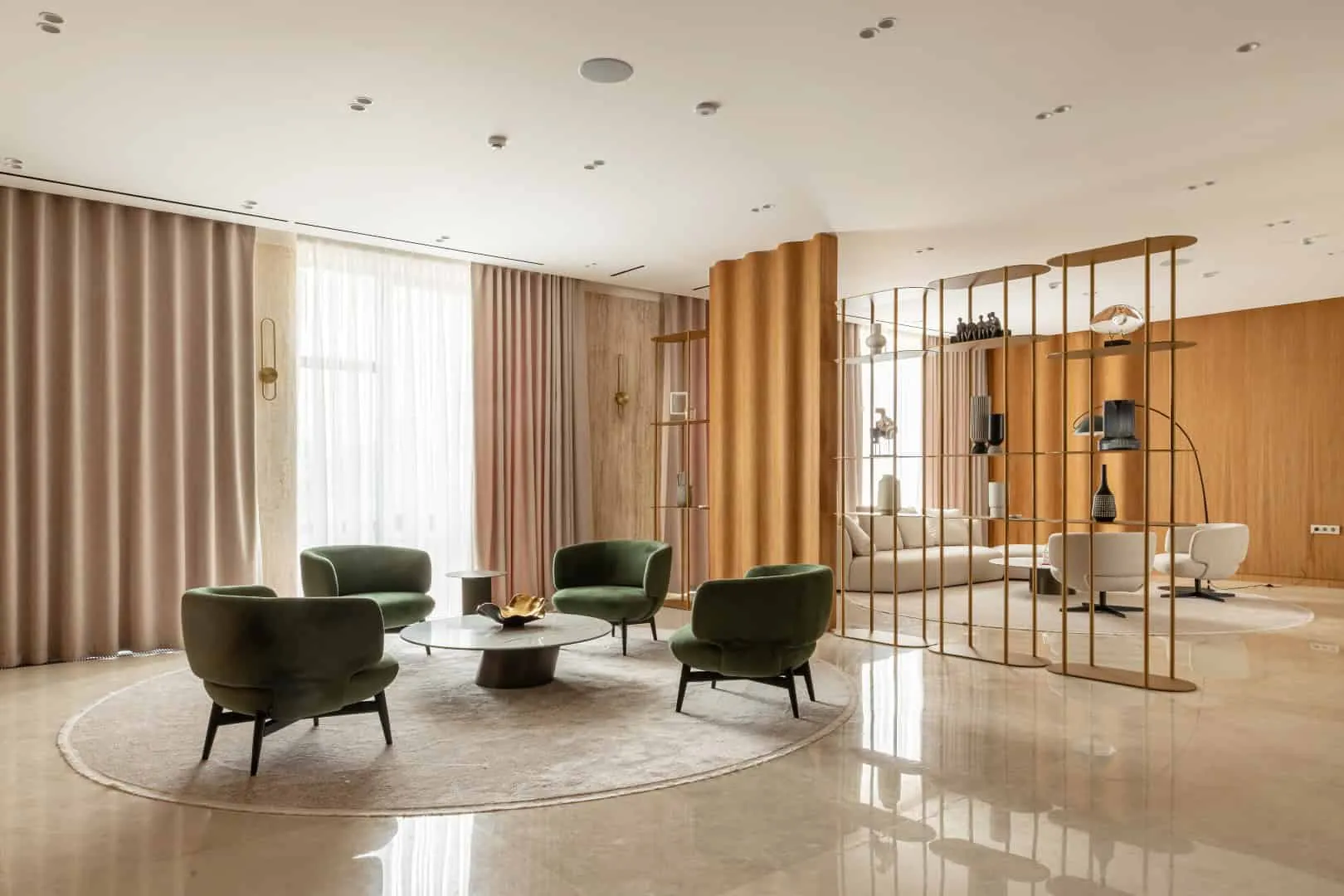 Home Office in Tashkent: Harmonious Blend of Functionality and Comfort
Home Office in Tashkent: Harmonious Blend of Functionality and Comfort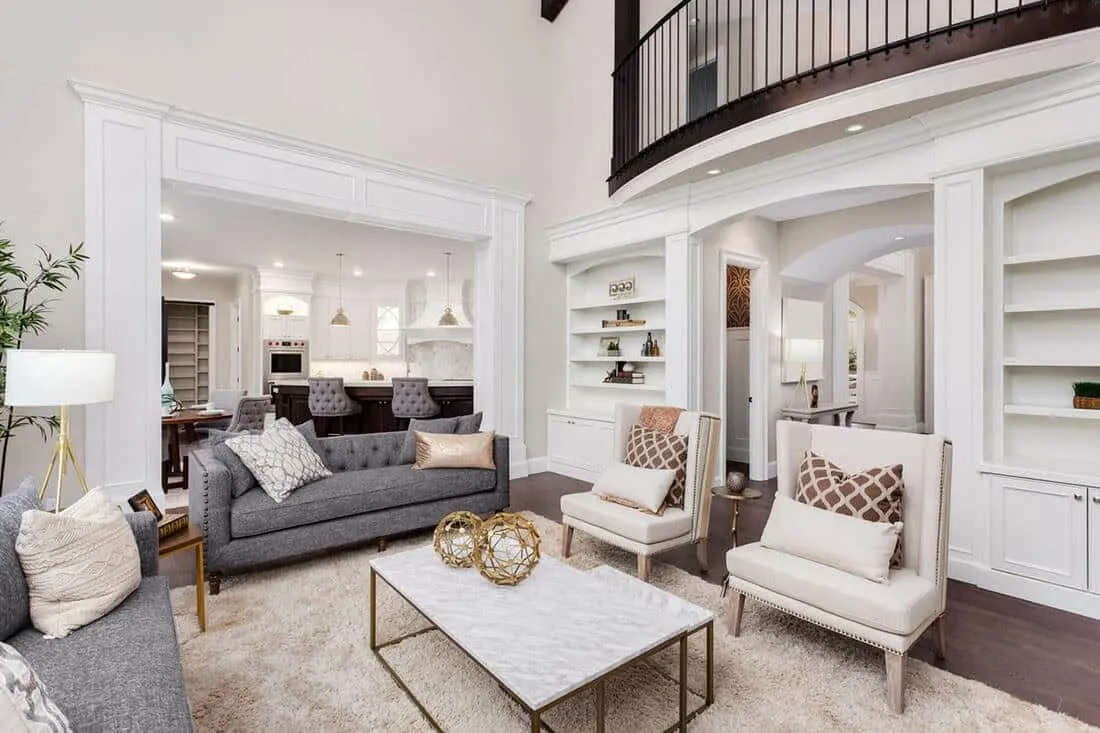 Home Renovation: Elevate Every Space from Kitchen to Balcony
Home Renovation: Elevate Every Space from Kitchen to Balcony Checklist for Home Renovation to Successfully Complete the Project
Checklist for Home Renovation to Successfully Complete the Project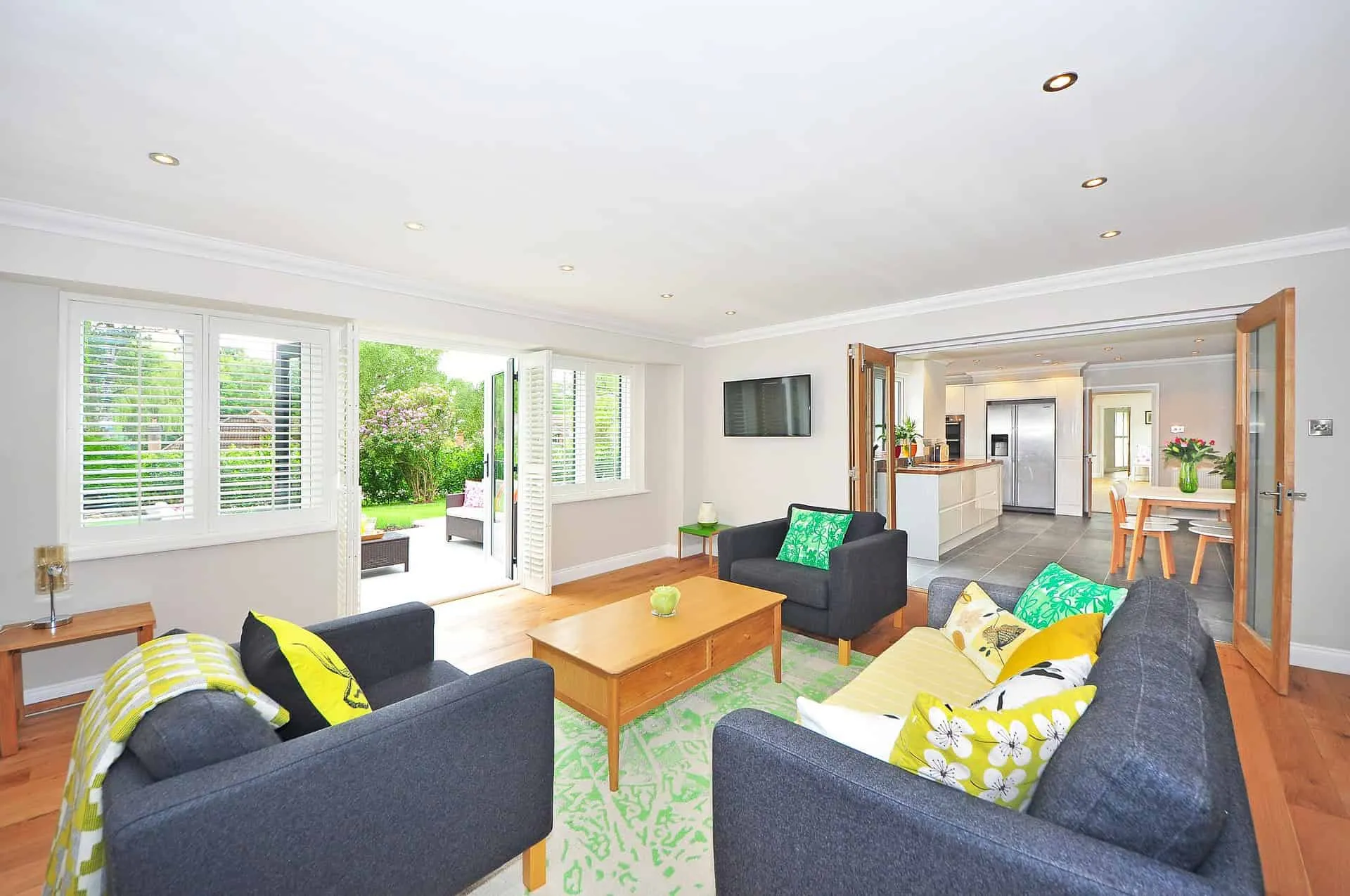 Home Staging and Interior Design Trends in 2022
Home Staging and Interior Design Trends in 2022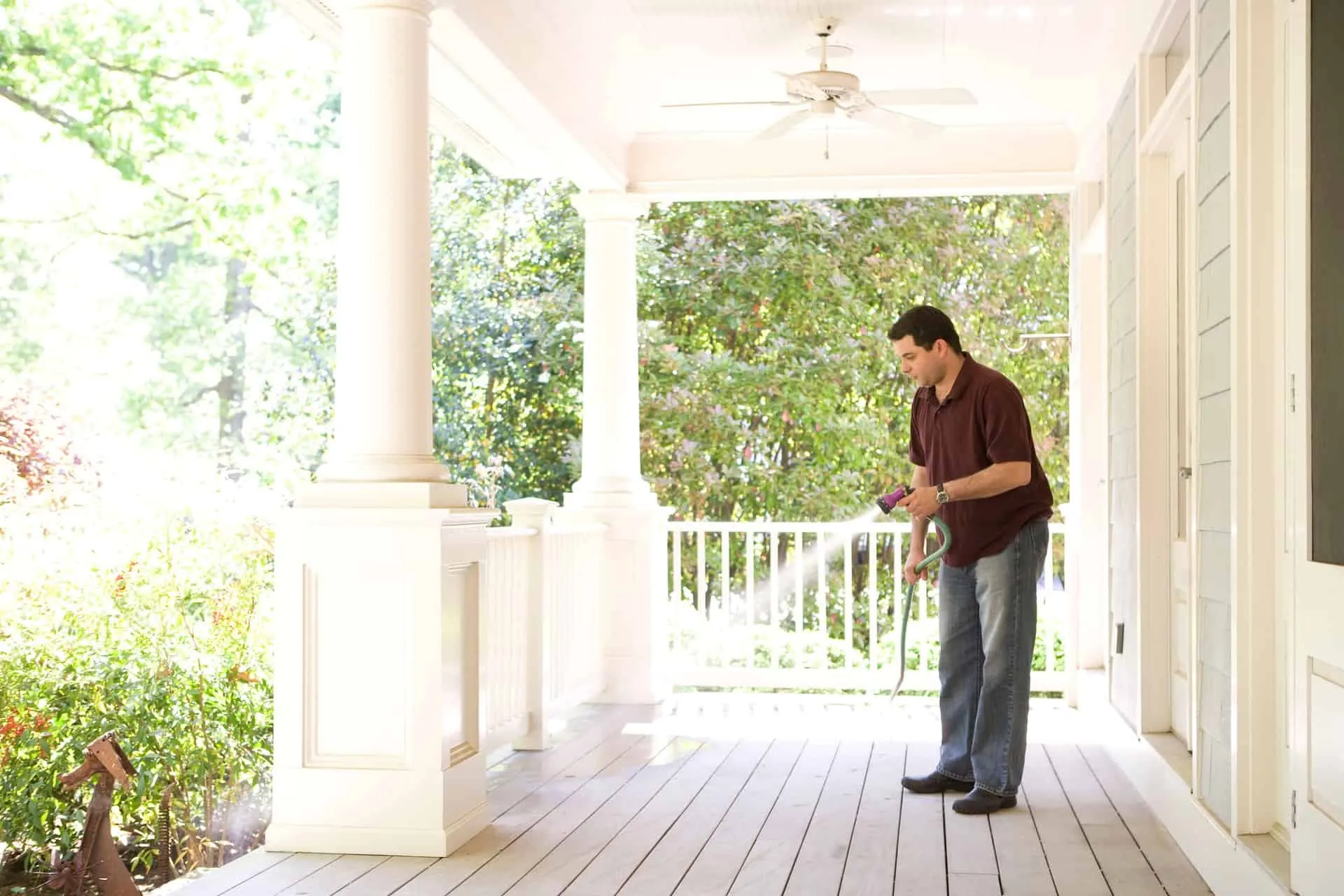 Homeowners Guide to Effective Pest Control in Northern New South Wales
Homeowners Guide to Effective Pest Control in Northern New South Wales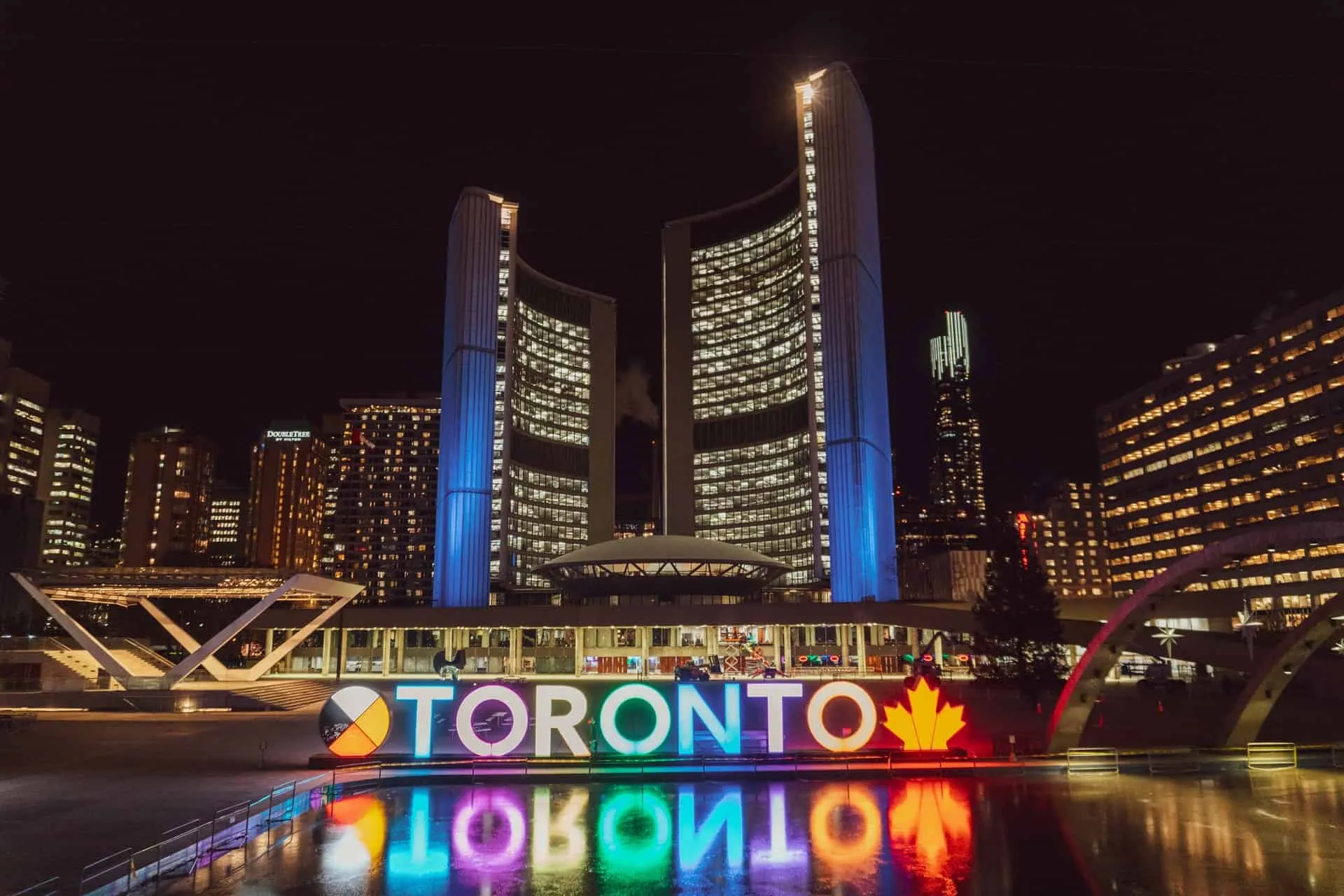 Homes for Sale Through MLS Listings in Toronto
Homes for Sale Through MLS Listings in Toronto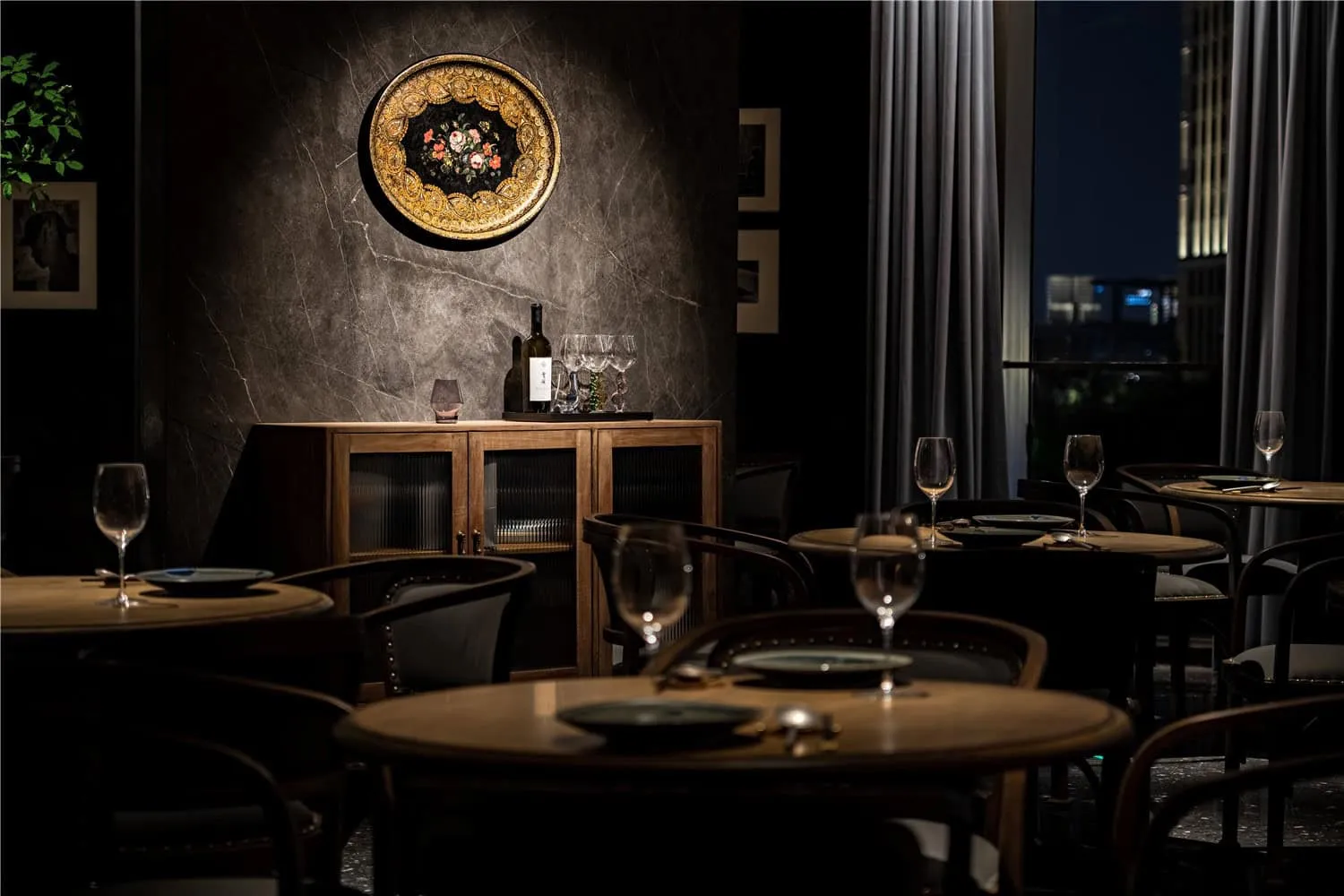 HONG 0871 by IN.X: Dramatic Fusion of Yunnan Cuisine and Modern Design in Shanghai
HONG 0871 by IN.X: Dramatic Fusion of Yunnan Cuisine and Modern Design in Shanghai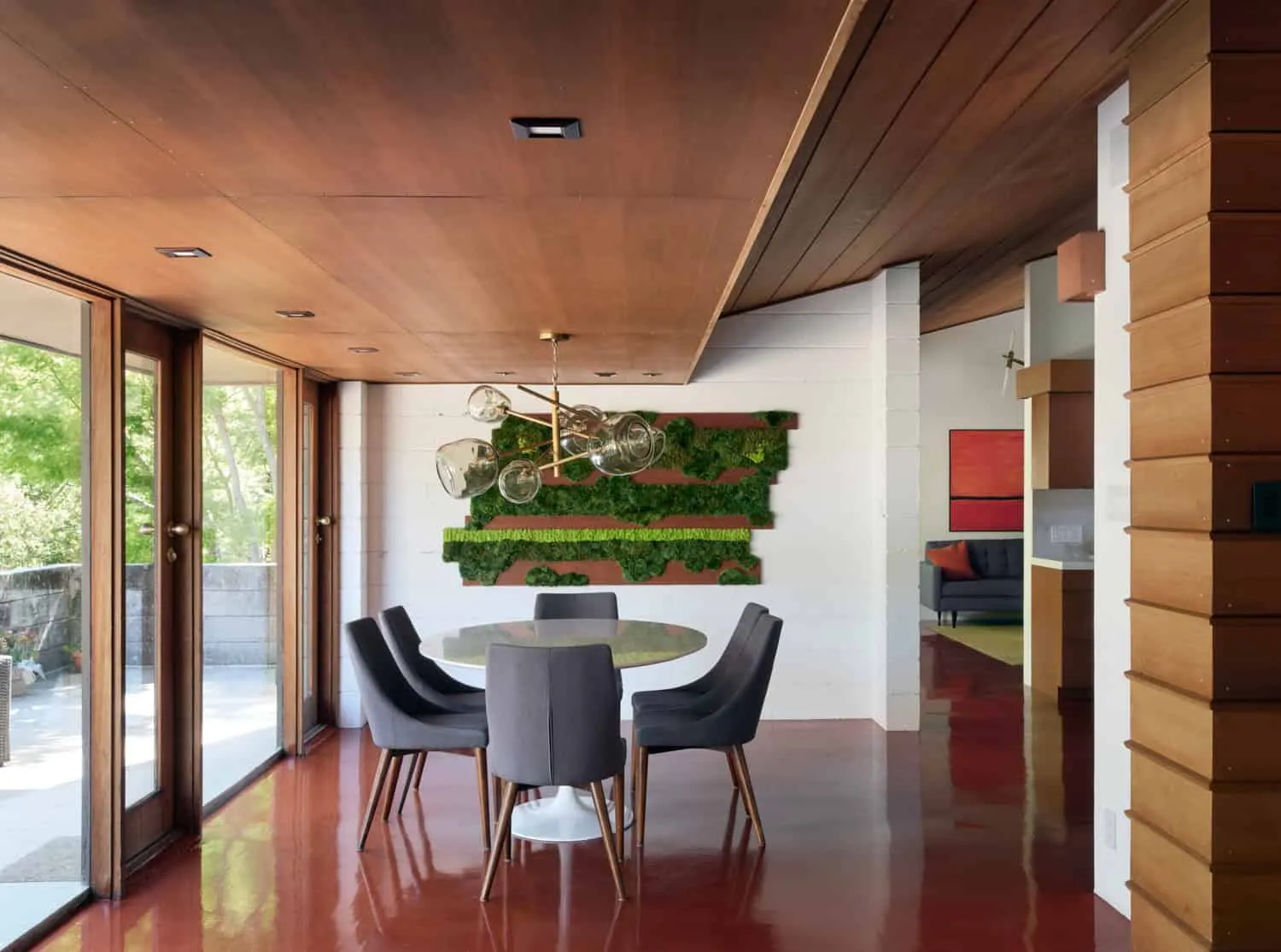 Honoring the Past, Designing for the Future: Olof Dahlstrand House Renovation by Klopf Architecture
Honoring the Past, Designing for the Future: Olof Dahlstrand House Renovation by Klopf Architecture