There can be your advertisement
300x150
Honoring the Past, Designing for the Future: Olof Dahlstrand House Renovation by Klopf Architecture
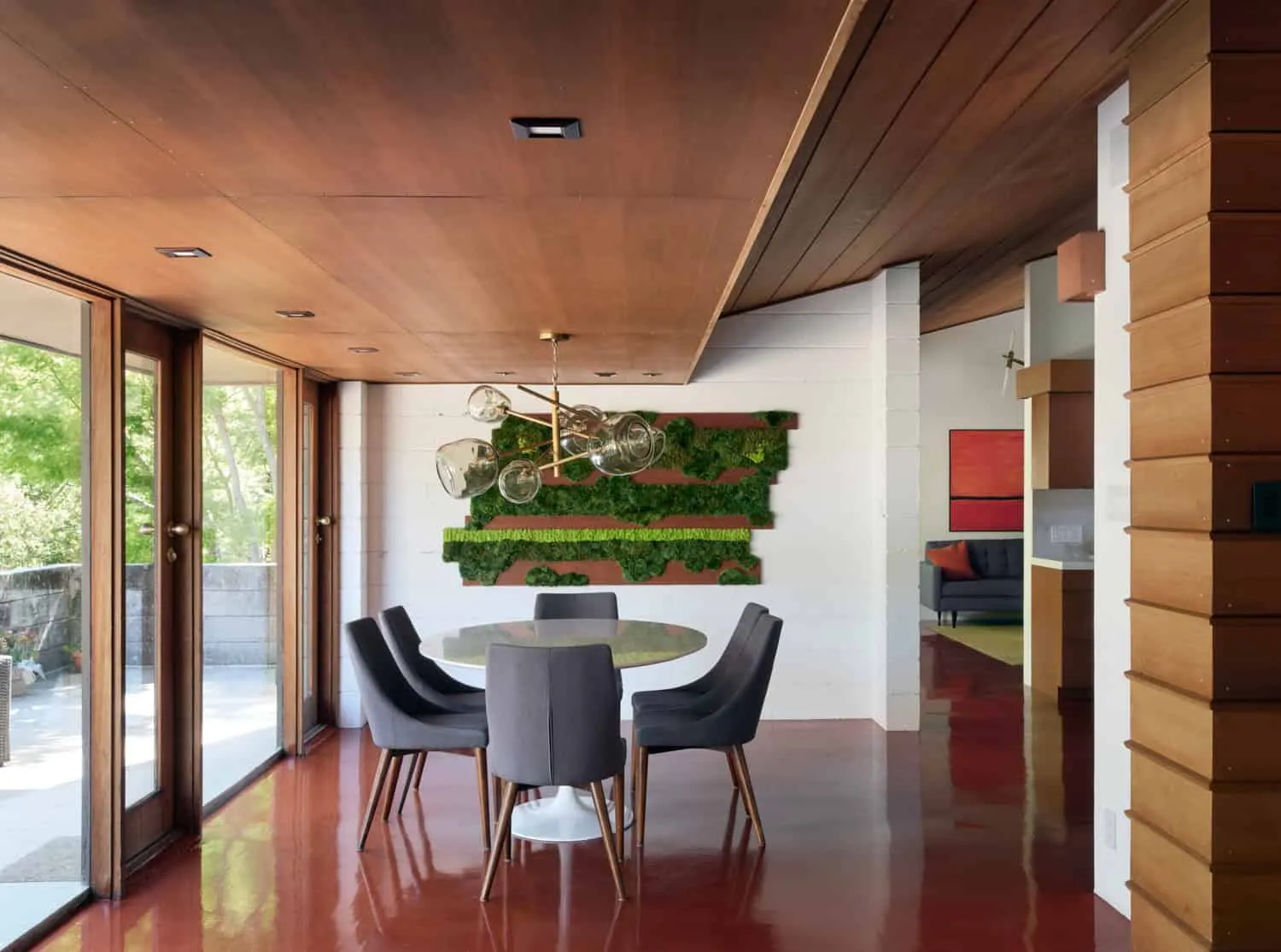
A Rare Architectural Gem
Located in the hills of Orinda, California, this 1951 home is one of only seven remaining houses designed by Olof Dahlstrand, a student of Frank Lloyd Wright. Known as the "Seven Greats," these homes embody Wright's principles of organic architecture: low-pitched roofs, natural materials, and a strong dialogue with the sloped landscape.
For decades, subsequent owners resisted the temptation to modernize at the expense of authenticity. Each new homeowner preserved Dahlstrand's original concept, allowing the house to remain a living artifact of mid-century modern design.
When a family of five acquired the property, they were inspired by its history but also aware of 21st-century living needs. Their goal was clear: honor the spirit of Dahlstrand's design while adapting the house into a comfortable and sustainable family home.
Renovation Rooted in Respect
Klopf Architecture, with support from Larwood Construction and structural engineer Daniel Bastia, approached the renovation with a shared ethos: any intervention should serve the integrity of the original architecture.
The goal was not to rewrite history but to allow it to continue. This meant respecting the authenticity of materials, preserving distinctive features, and seamlessly integrating new technologies and comfort.
One of the most decisive interventions was the kitchen space. Traditionally closed kitchens, inspired by Wright, favored intimacy over openness. Klopf reconfigured the layout to allow natural light to flow and improve connections with adjacent rooms, while maintaining a sense of spatial separation. Replacing an exposed beam with a hidden steel solution, the team preserved continuous ceiling lines that define Dahlstrand's aesthetic.
Light, Flow, and Details
The renovation also reimagined circulation and lighting throughout the home. The bathroom, previously accessible only through the kitchen, was relocated, with its replacement carved out of furniture space. Expanding the transom window frame and skylight transformed what could have been a dark corner into a bright, cozy area.
New solid wood doors with mahogany finish reflect the original color palette. Even small details, such as door handle placement—mounted exactly 42 inches high—demonstrate a commitment to proportion and authenticity.
Interior wood elements, such as redwood panels characteristic of the house, were carefully restored. When replacement was needed—for instance, ceiling panels—the materials were selected and detailed to be indistinguishable from the original. The hidden door in the new bathroom disappears into a wall of planks and slats thanks to custom-designed opening mechanisms developed by architects and executed with surgical precision by the contractor.
Sustainability and Modern Comfort
Though no major technical issues arose, the renovation embraced sustainability and energy efficiency. Roof insulation was updated, solar panels with battery storage were installed, and ductless mini-split systems now regulate indoor comfort.
Lighting combines history with innovation: new square LED fixtures echo the original perimeter ceiling lamps, ensuring continuity in form and function.
Planned bedroom expansion was postponed due to cost, but the design team maximized existing space by solving spatial constraints with creativity rather than increasing square footage.
Collaboration as Art
The renovation was also a story of people, not just architecture. Owners played an active role—one was detail-oriented in design, the other focused on practical durability, ensuring a balance between aesthetics and functionality in every decision.
This collaborative approach, uniting the client, architect, and contractor, created a renovation that is neither a recreation of the past nor a radical overhaul. Instead, it's an architectural conversation across decades—a continuation of Dahlstrand’s vision in the present.
Legacy Preserved, Future Secured
The renovated home now represents a mid-century modern house in time—a space that honors Olof Dahlstrand's architectural legacy while meeting modern family needs. Grounded in nature, craftsmanship, and human scale, it ensures that this rare California mid-century architectural landmark will continue to inspire generations.
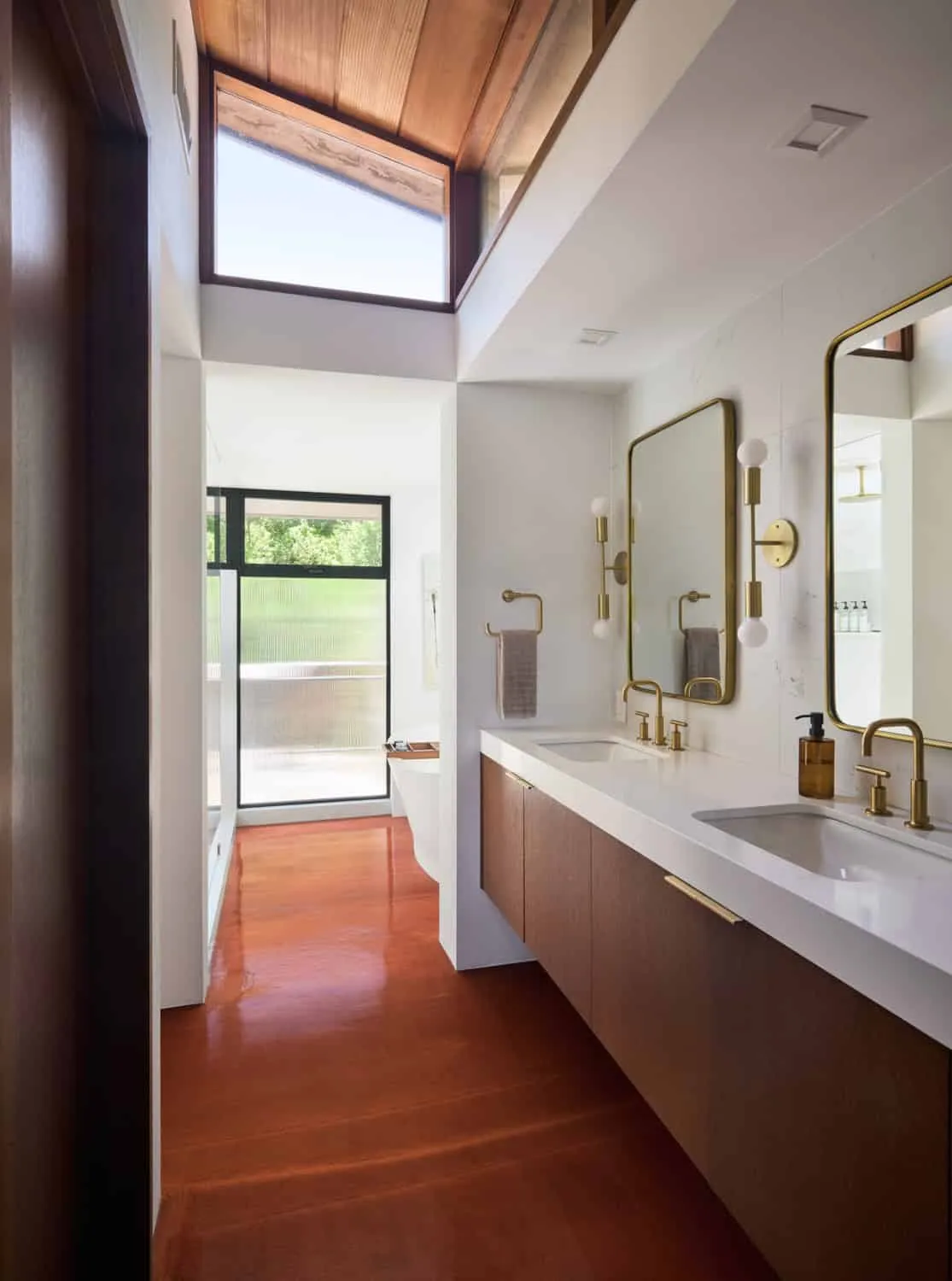 Photo © Mariko Reed
Photo © Mariko Reed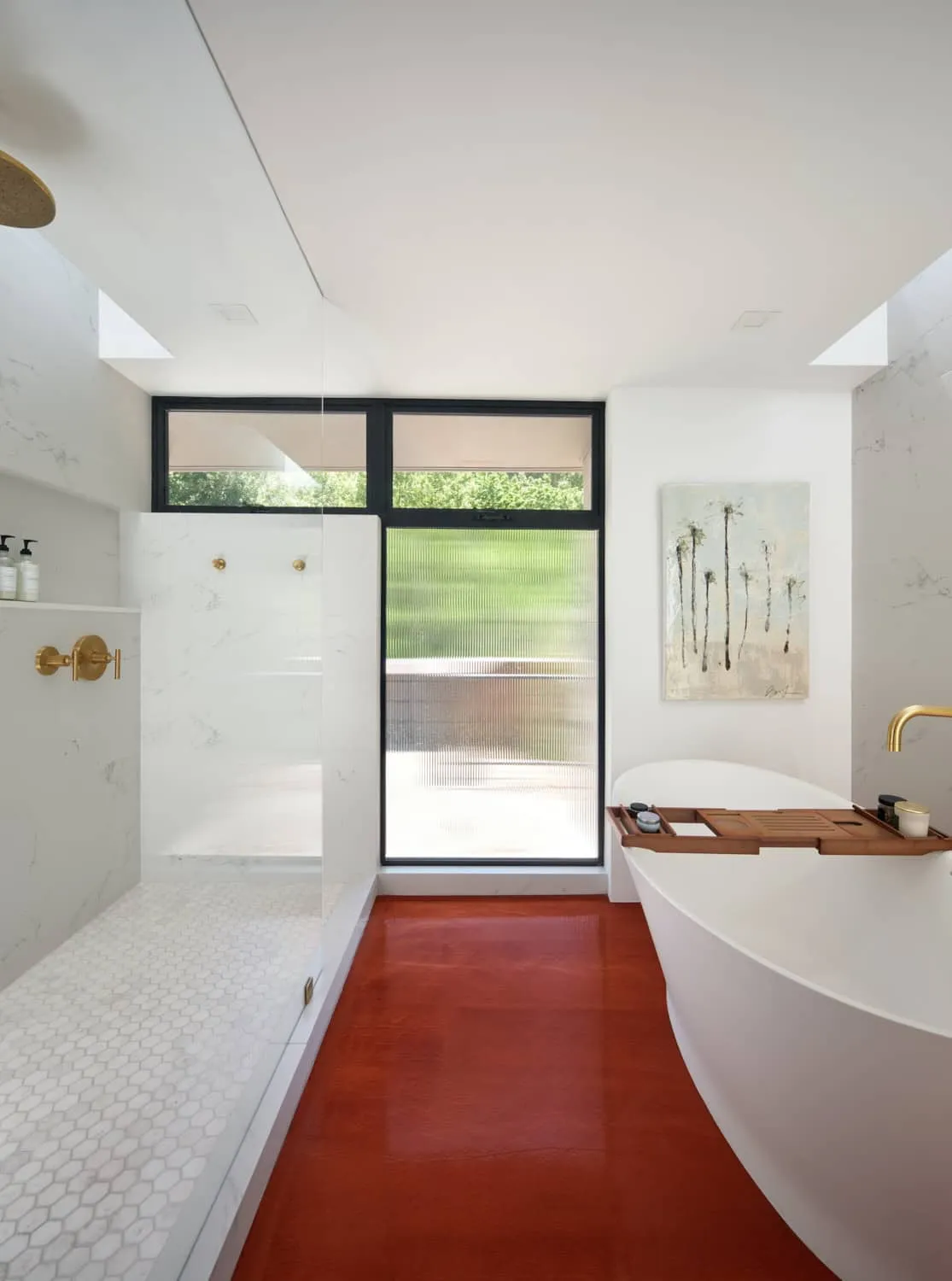 Photo © Mariko Reed
Photo © Mariko Reed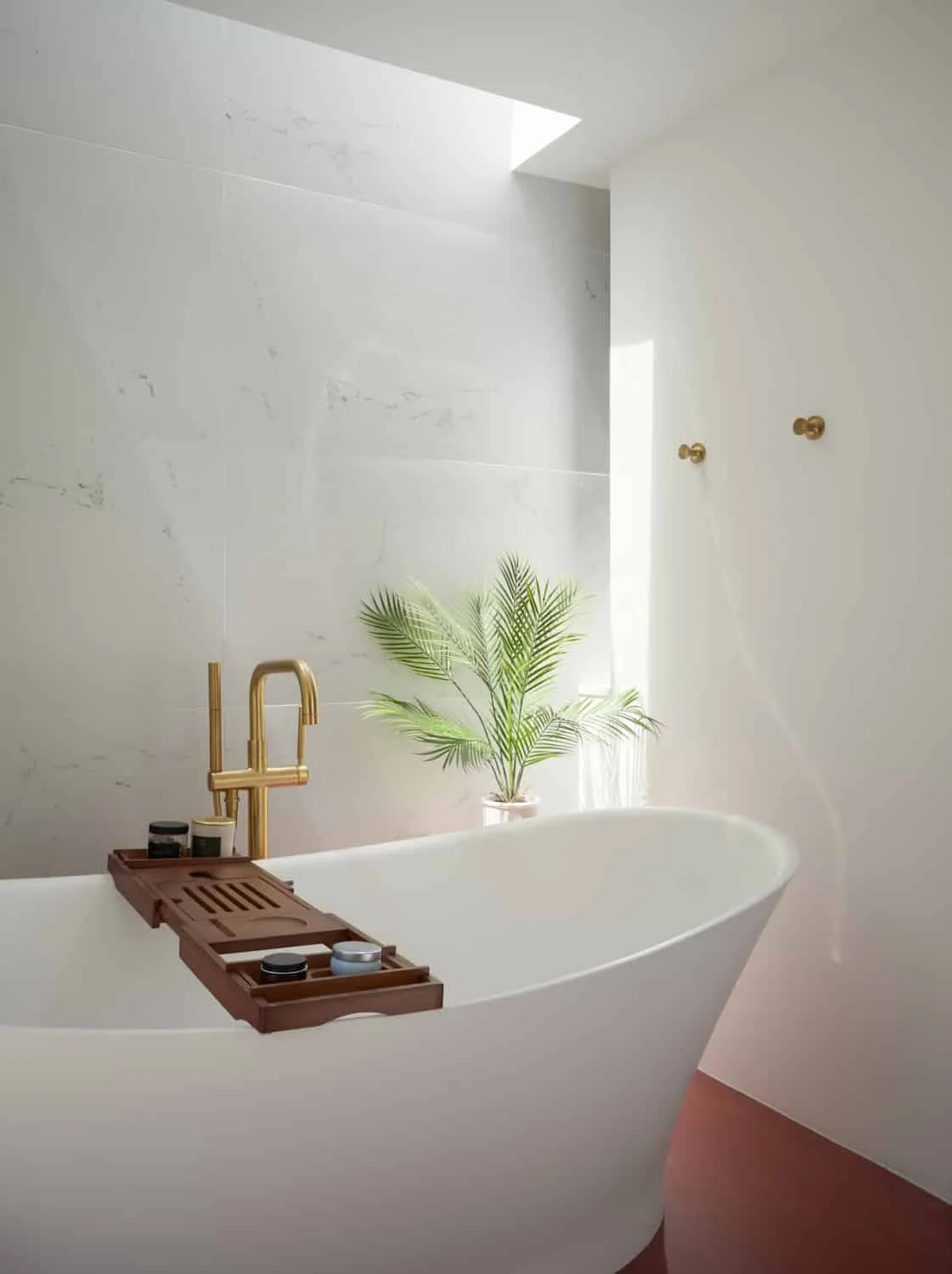 Photo © Mariko Reed
Photo © Mariko Reed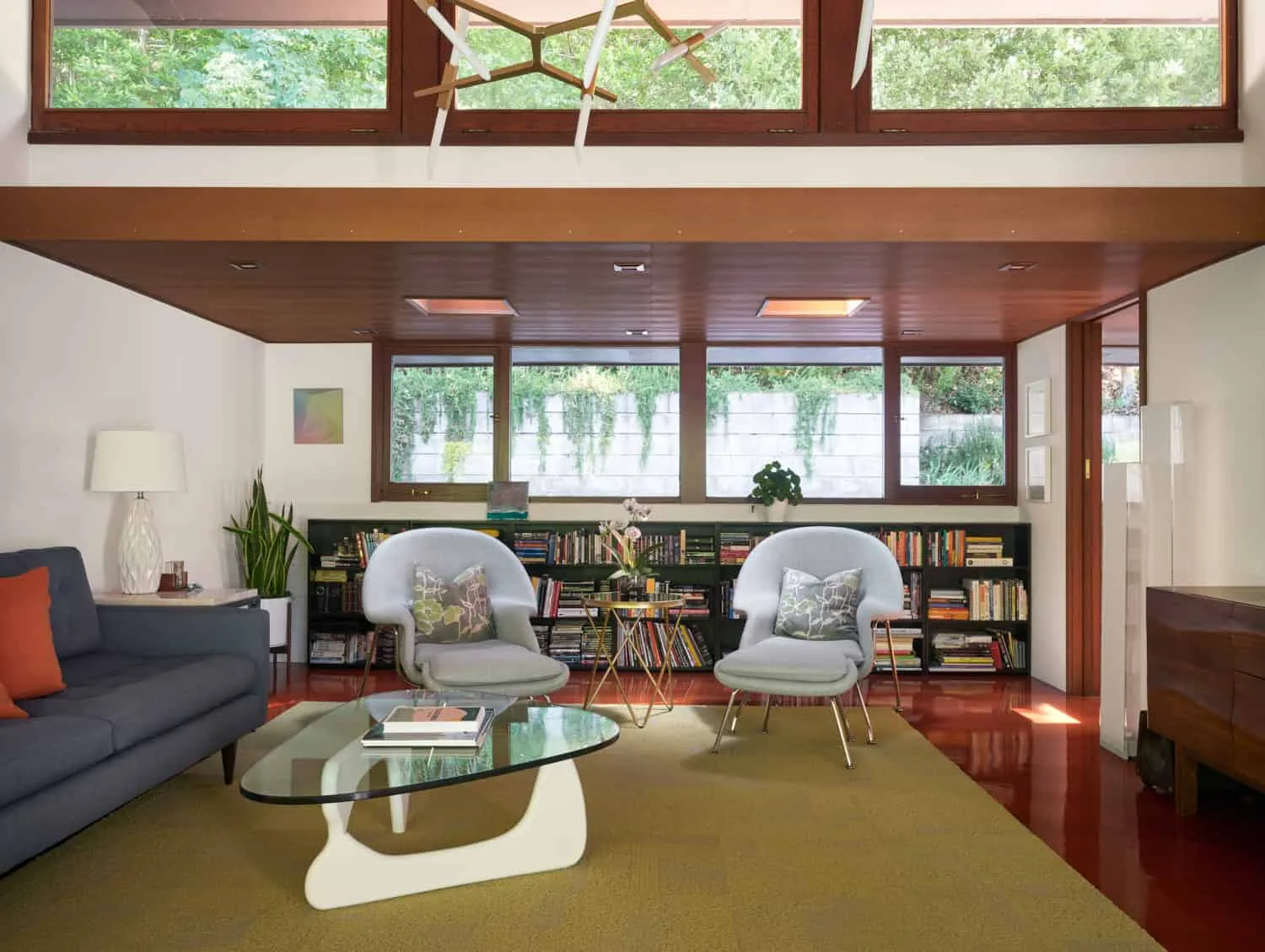 Photo © Mariko Reed
Photo © Mariko Reed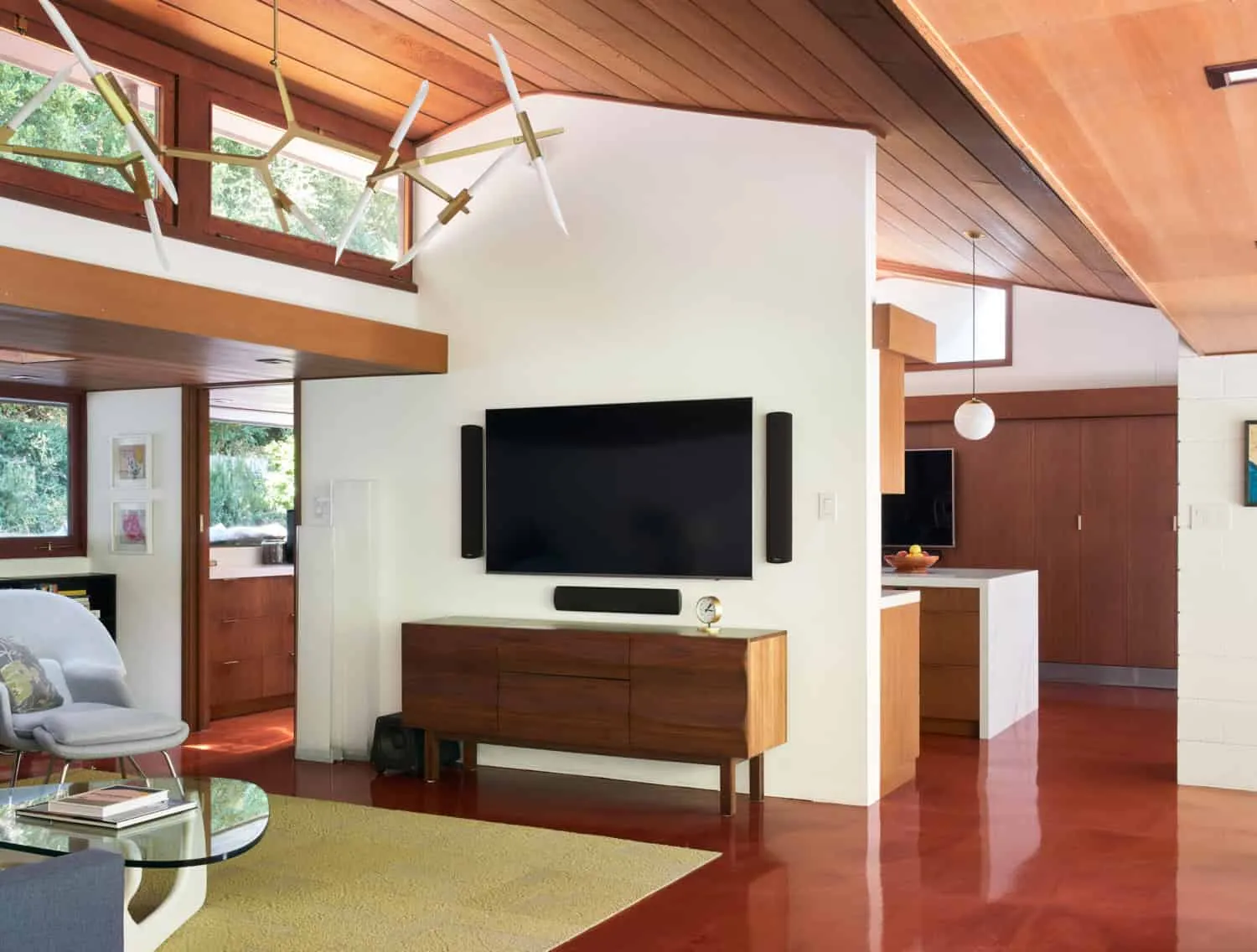 Photo © Mariko Reed
Photo © Mariko Reed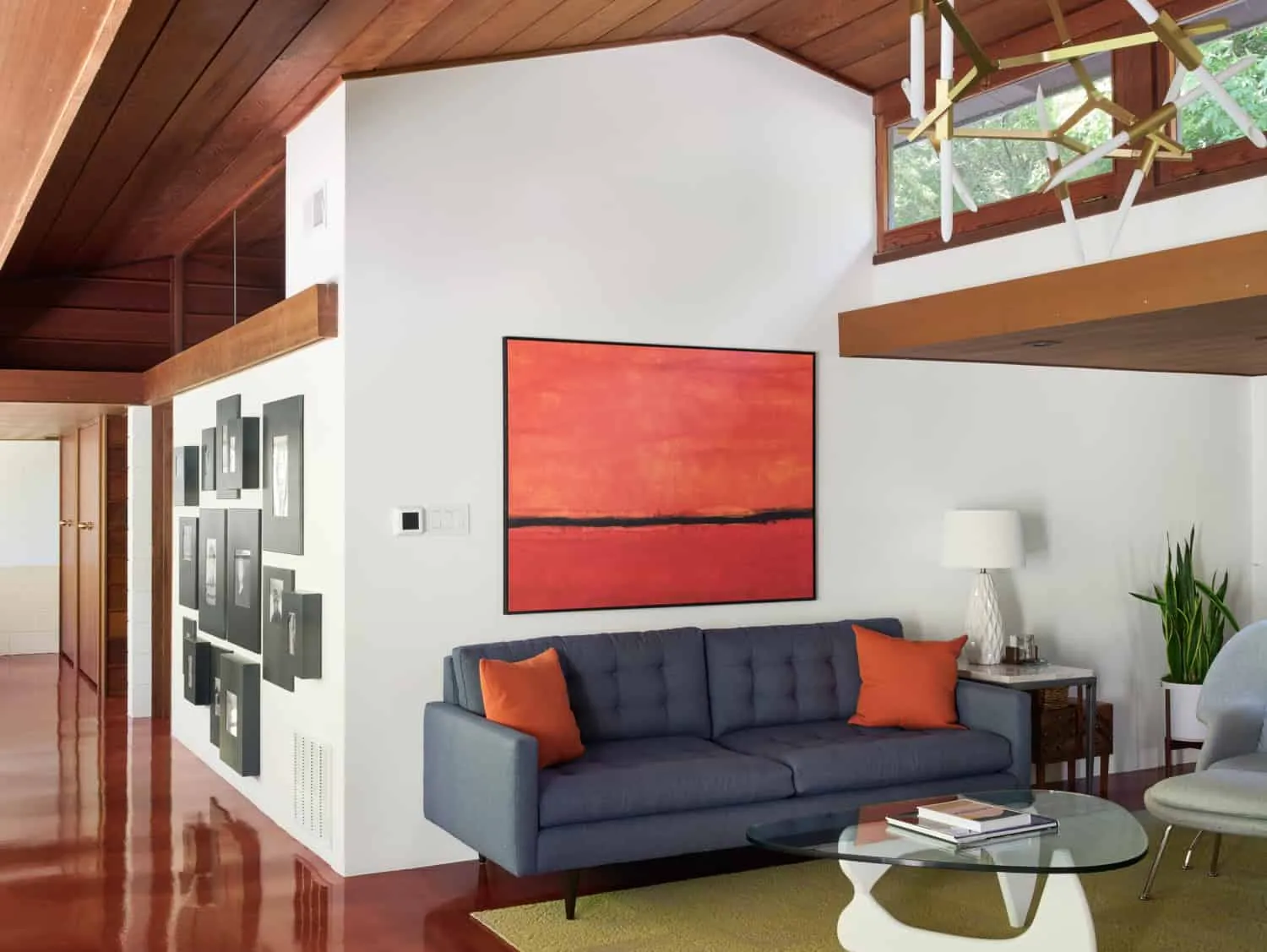 Photo © Mariko Reed
Photo © Mariko Reed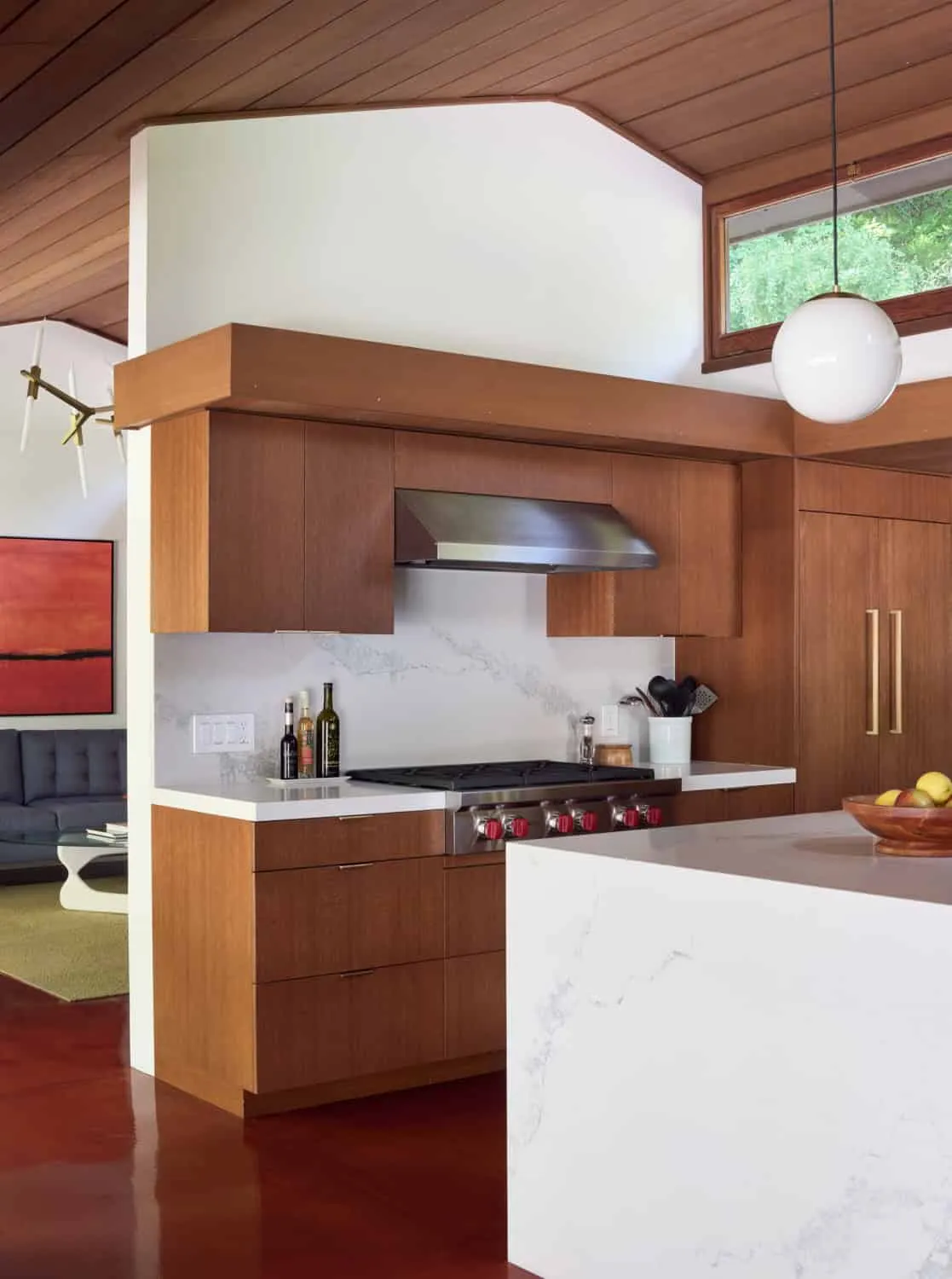 Photo © Mariko Reed
Photo © Mariko Reed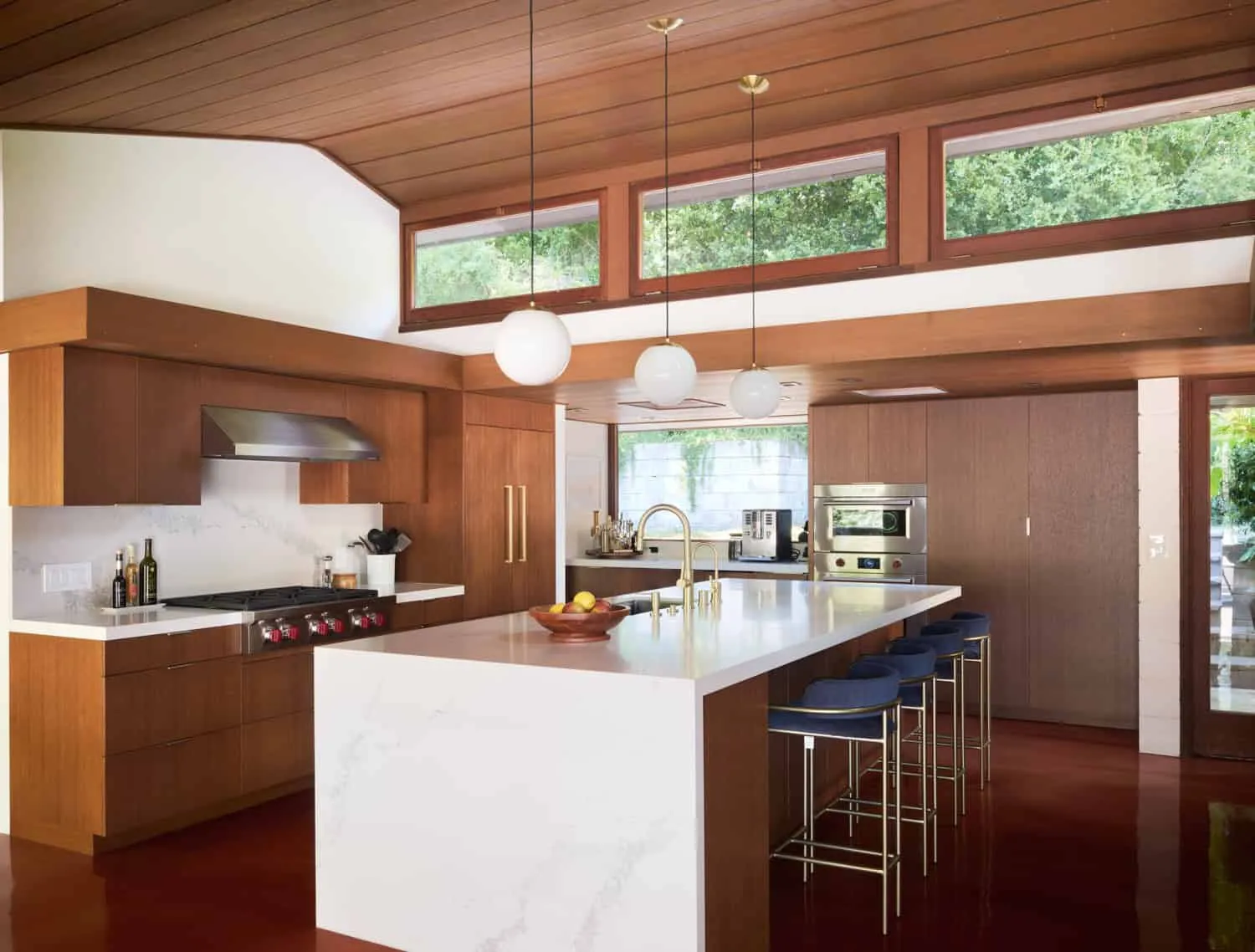 Photo © Mariko Reed
Photo © Mariko Reed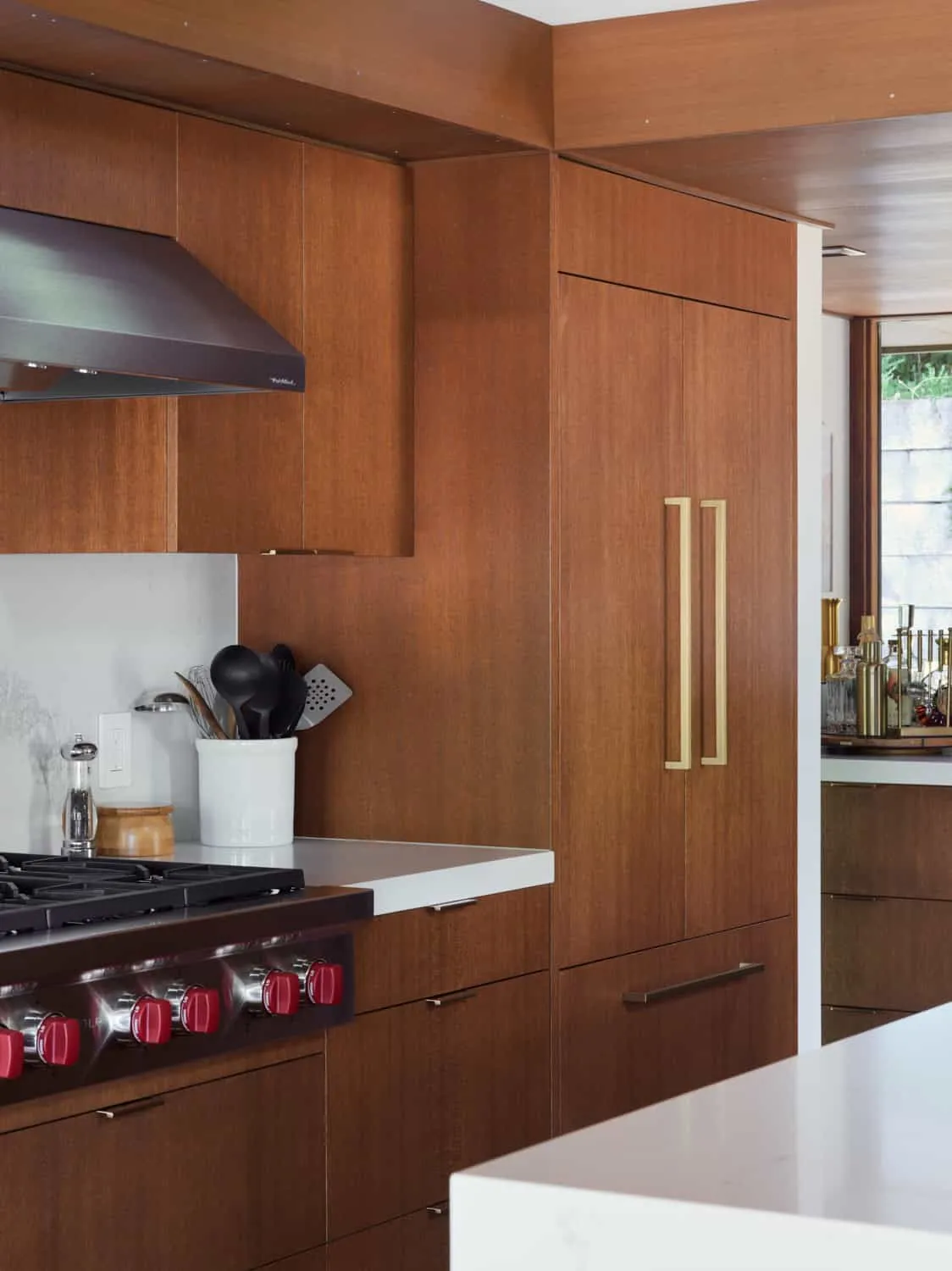 Photo © Mariko Reed
Photo © Mariko Reed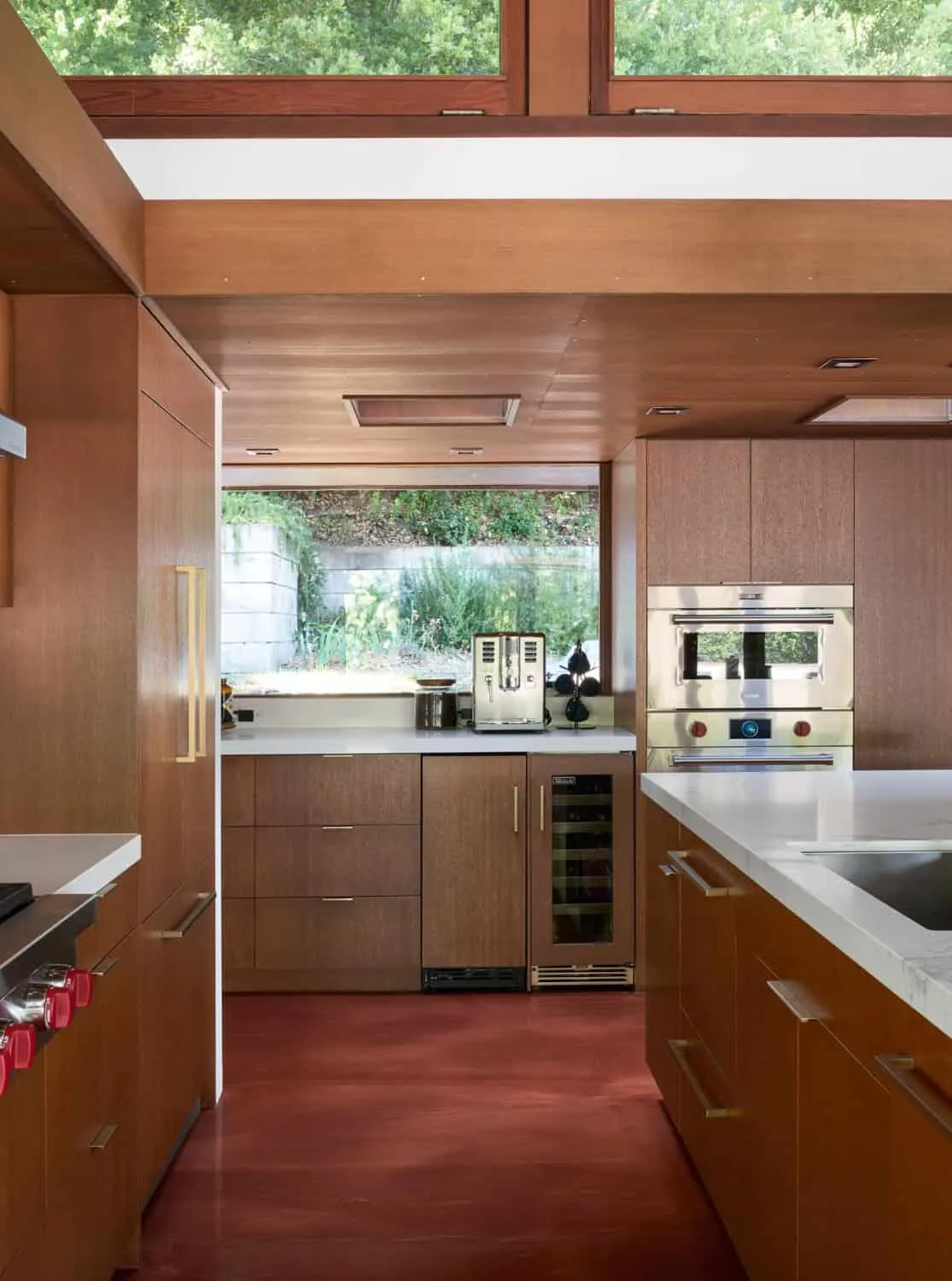 Photo © Mariko Reed
Photo © Mariko Reed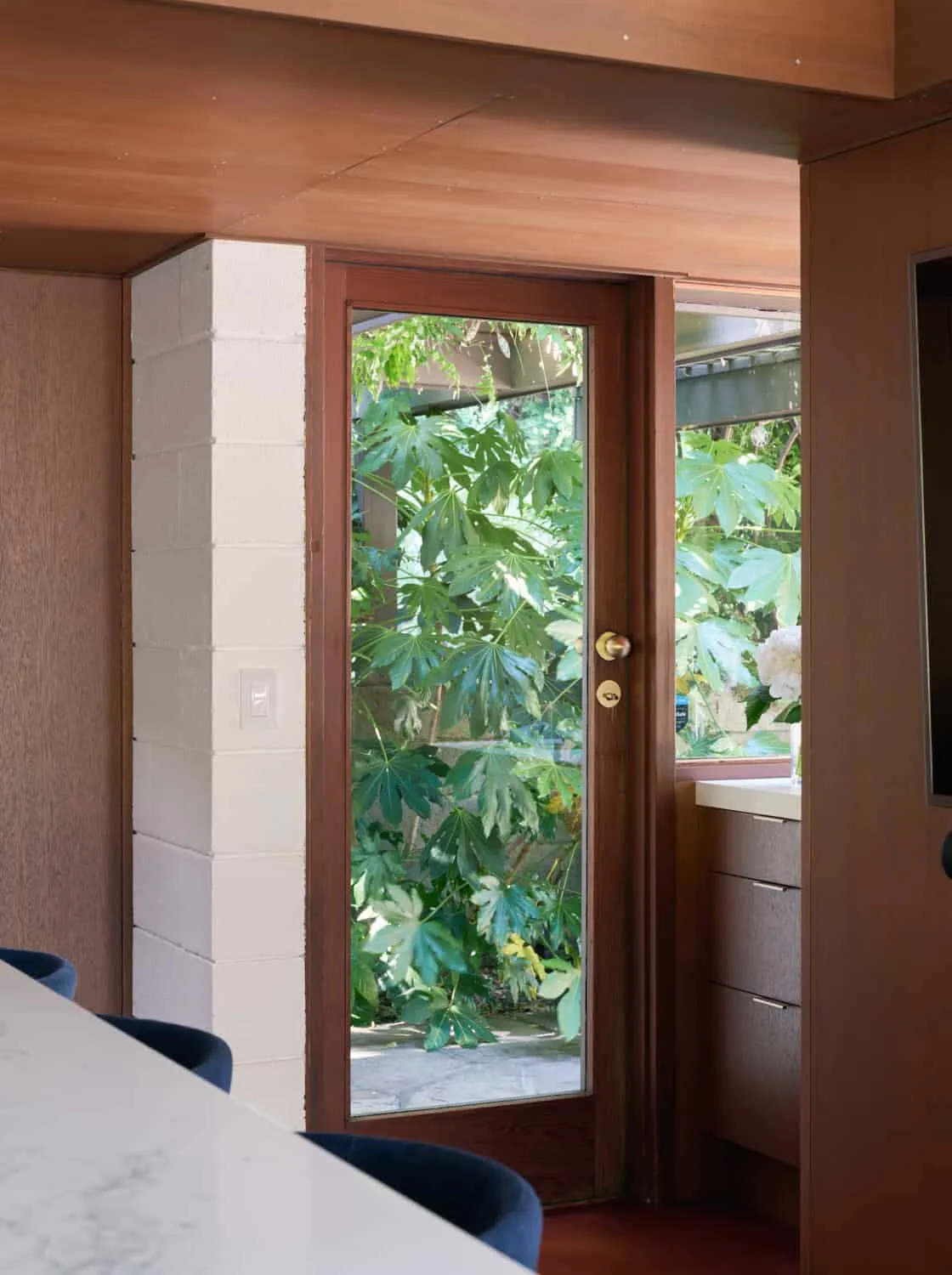 Photo © Mariko Reed
Photo © Mariko Reed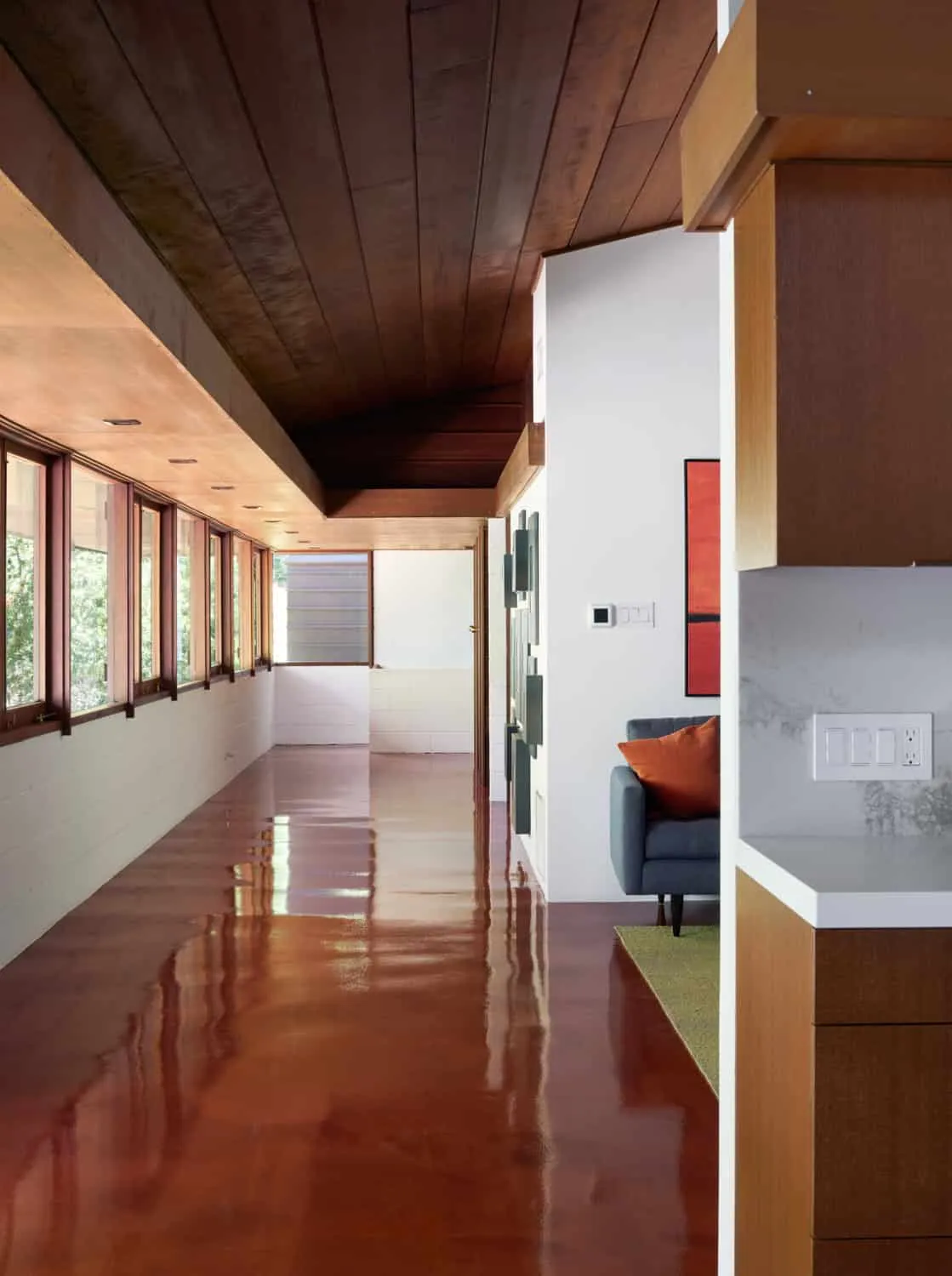 Photo © Mariko Reed
Photo © Mariko Reed Photo © Mariko Reed
Photo © Mariko Reed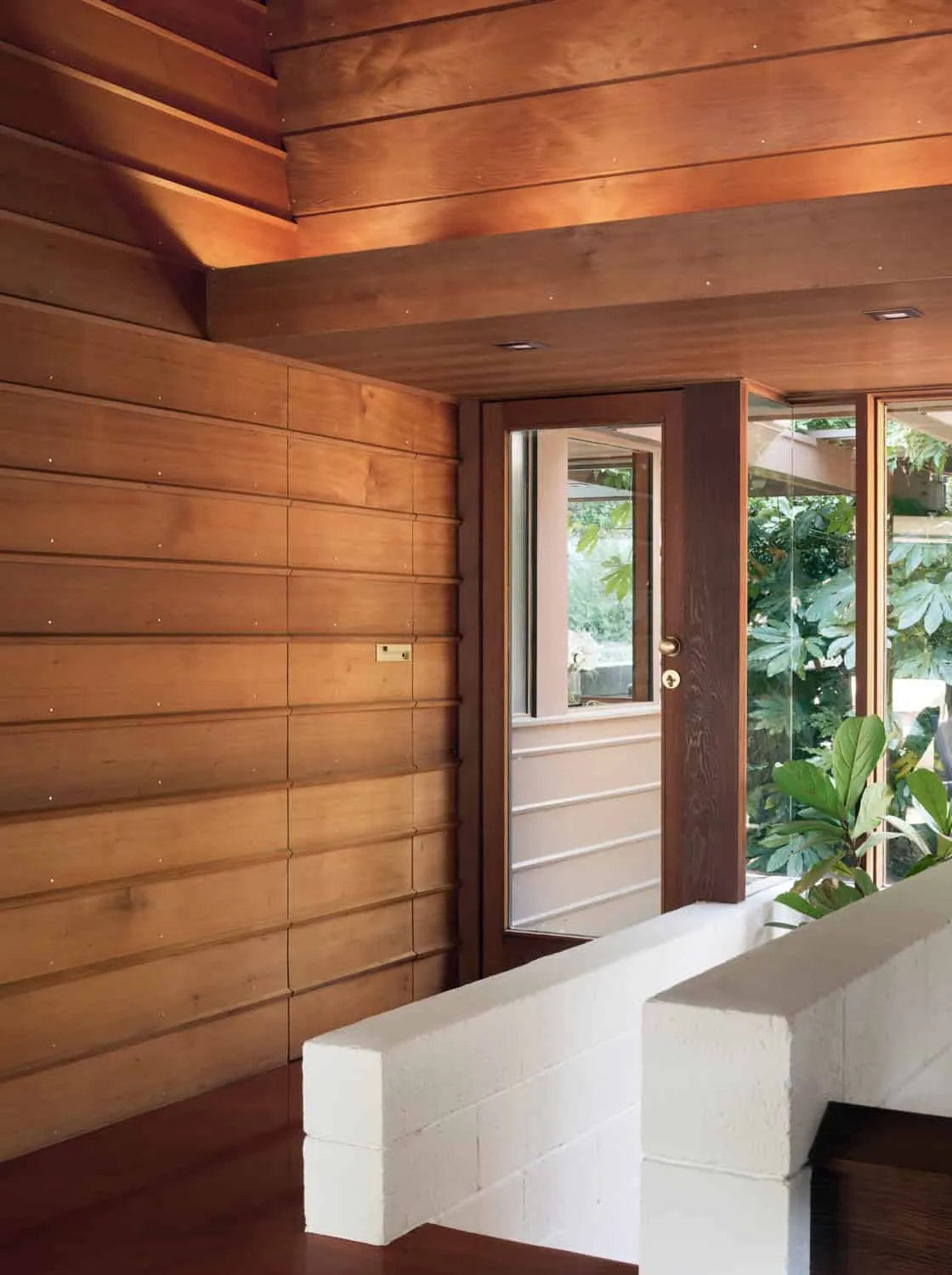 Photo © Mariko Reed
Photo © Mariko Reed Photo © Mariko Reed
Photo © Mariko Reed Photo © Mariko Reed
Photo © Mariko Reed Photo © Mariko Reed
Photo © Mariko Reed Photo © Mariko Reed
Photo © Mariko Reed Photo © Mariko Reed
Photo © Mariko Reed Photo © Mariko Reed
Photo © Mariko Reed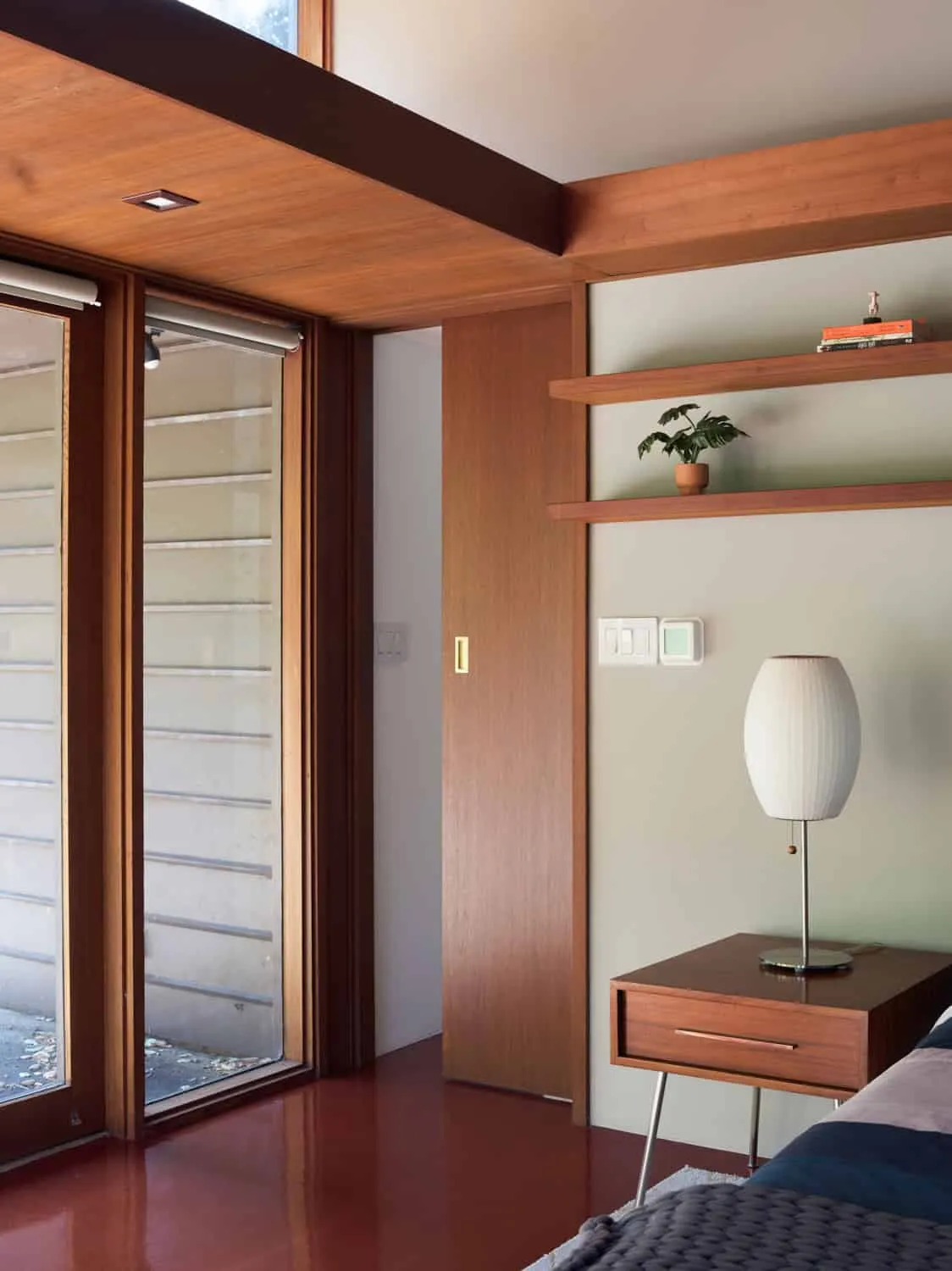 Photo © Mariko Reed
Photo © Mariko Reed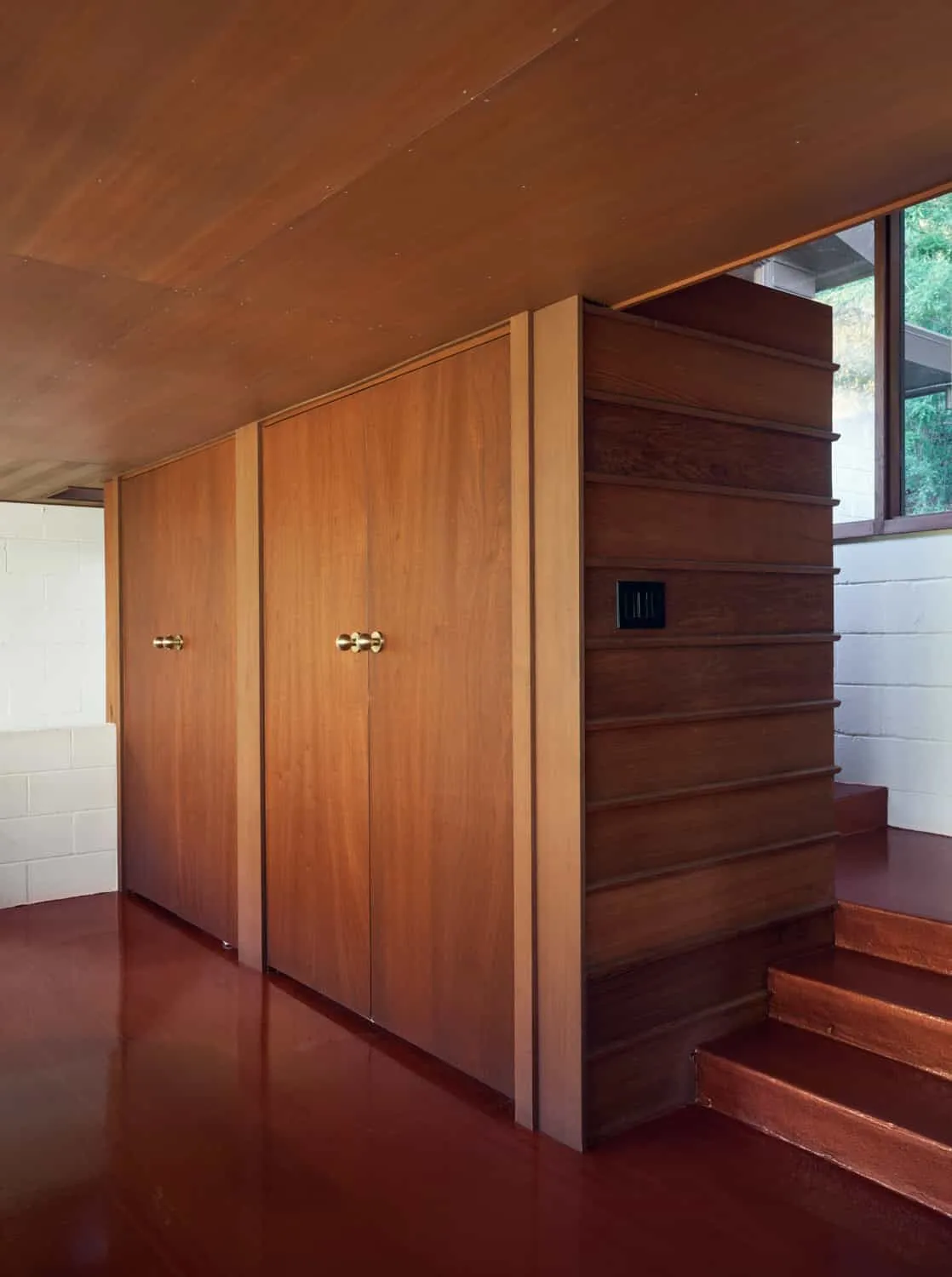 Photo © Mariko Reed
Photo © Mariko Reed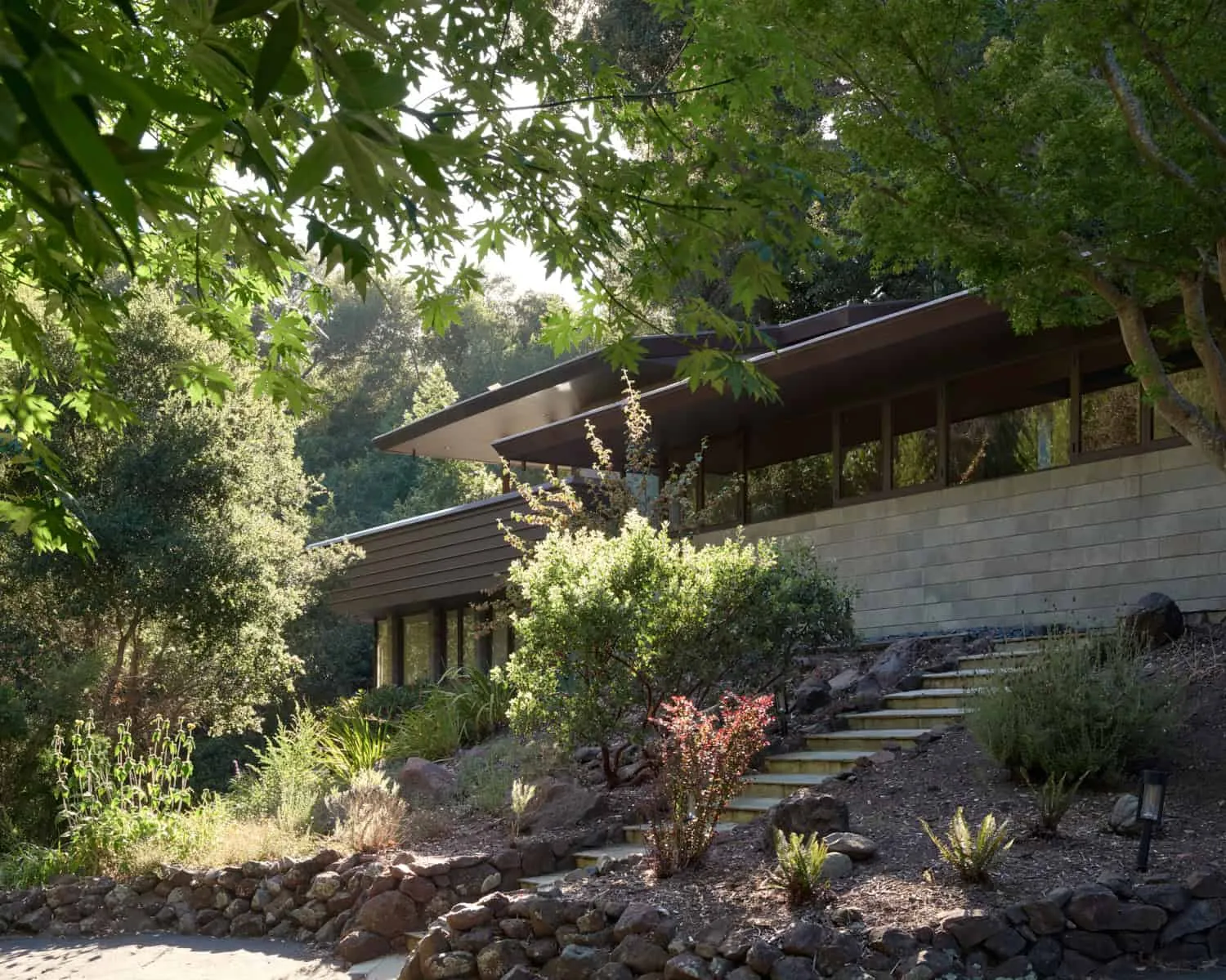 title="Olof Dahlstrand House Renovation – Exterior Garden Façade by Klopf Architecture">Photo © Mariko Reed
title="Olof Dahlstrand House Renovation – Exterior Garden Façade by Klopf Architecture">Photo © Mariko Reed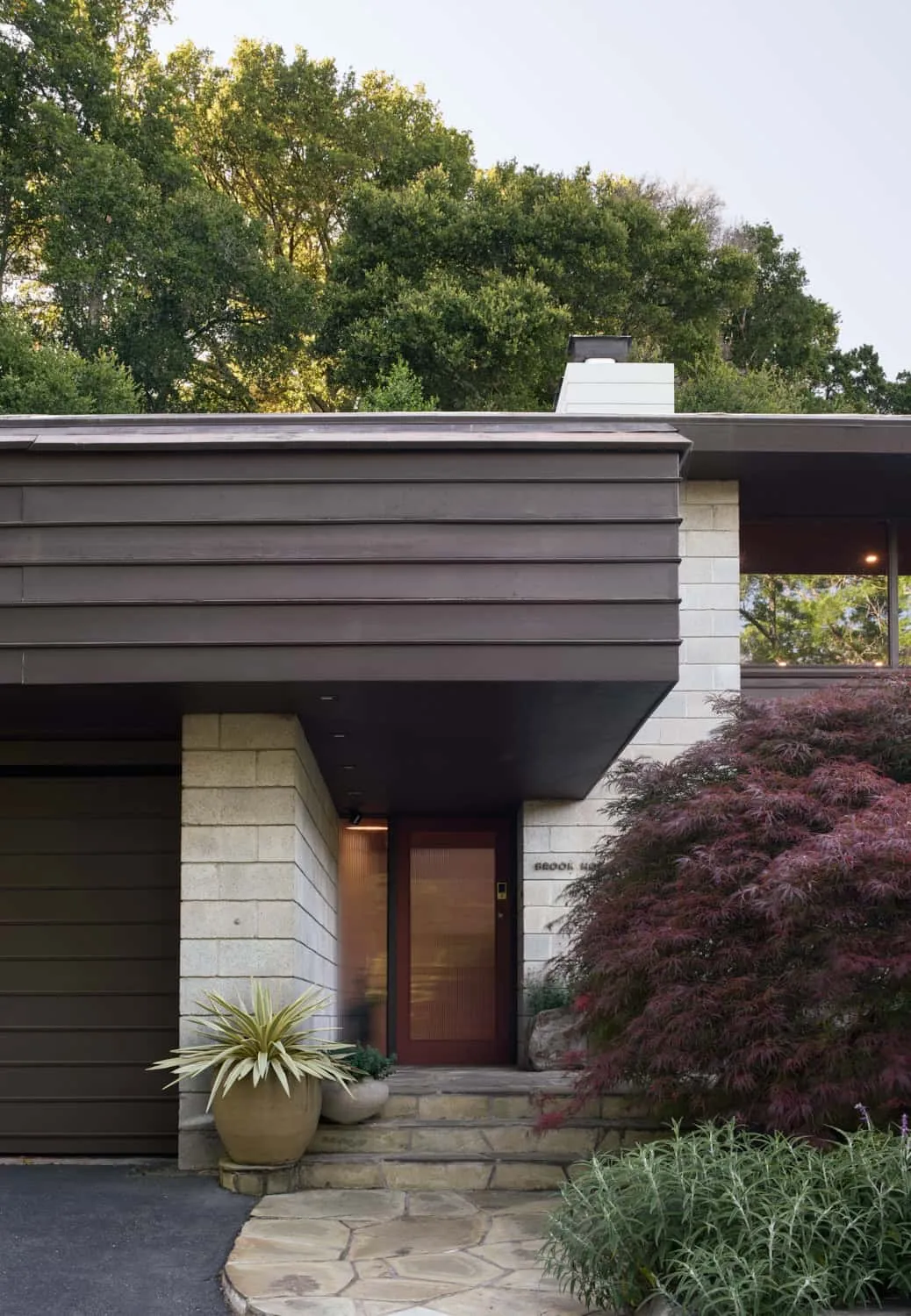 Photo © Mariko Reed
Photo © Mariko Reed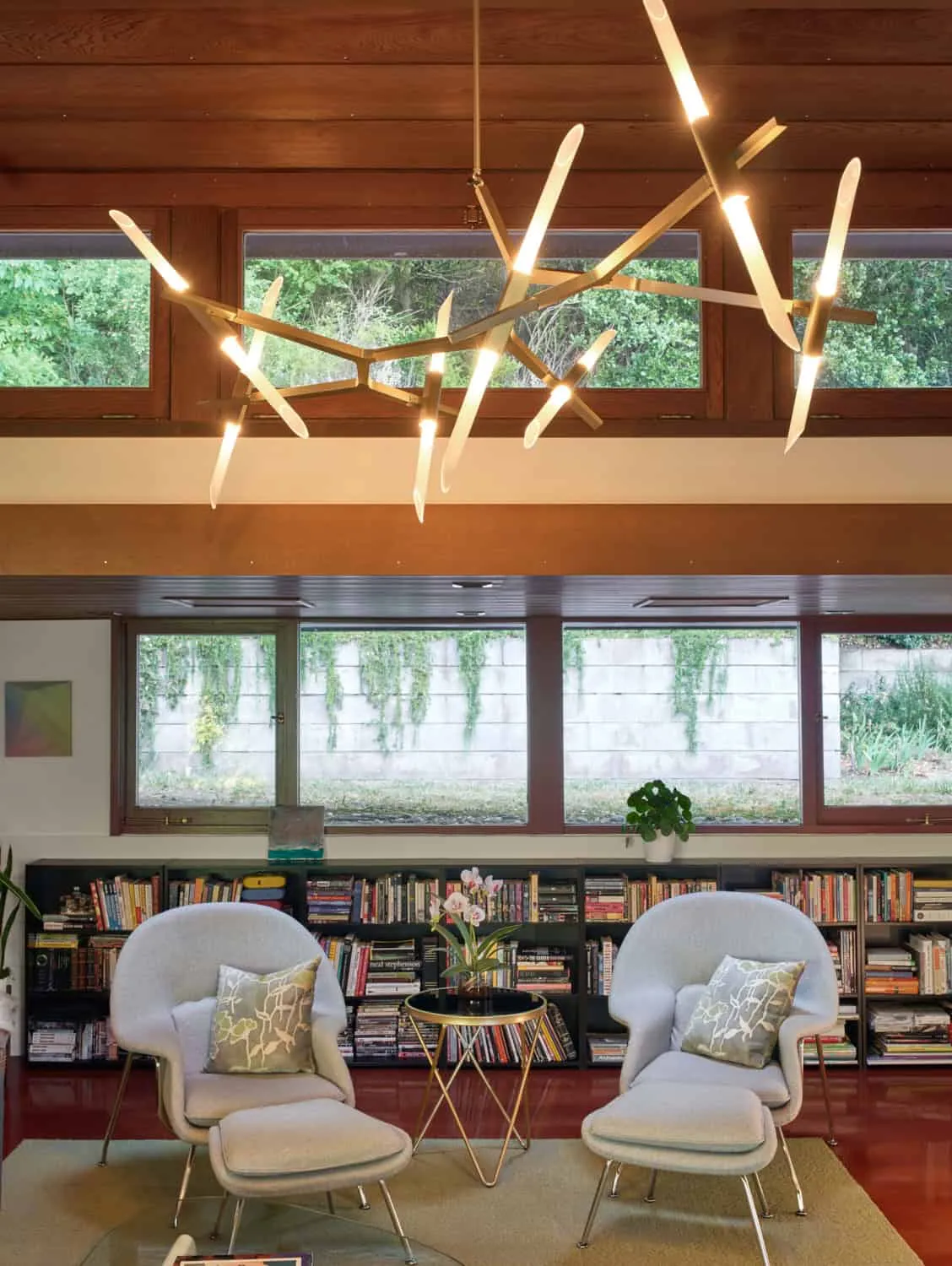 Photo © Mariko Reed
Photo © Mariko ReedMore articles:
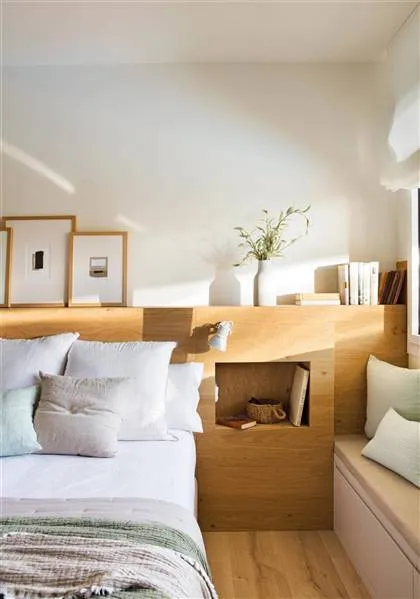 Bedroom Wardrobes with Built-in Nightstands
Bedroom Wardrobes with Built-in Nightstands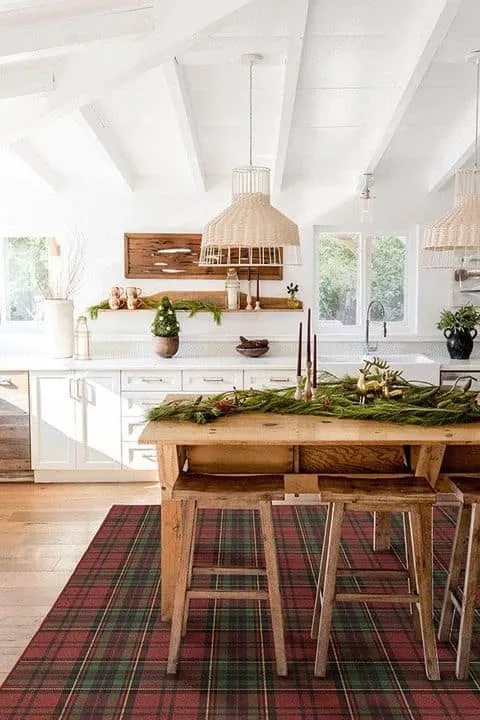 Add Warmth to Your Kitchen with Winter Rugs
Add Warmth to Your Kitchen with Winter Rugs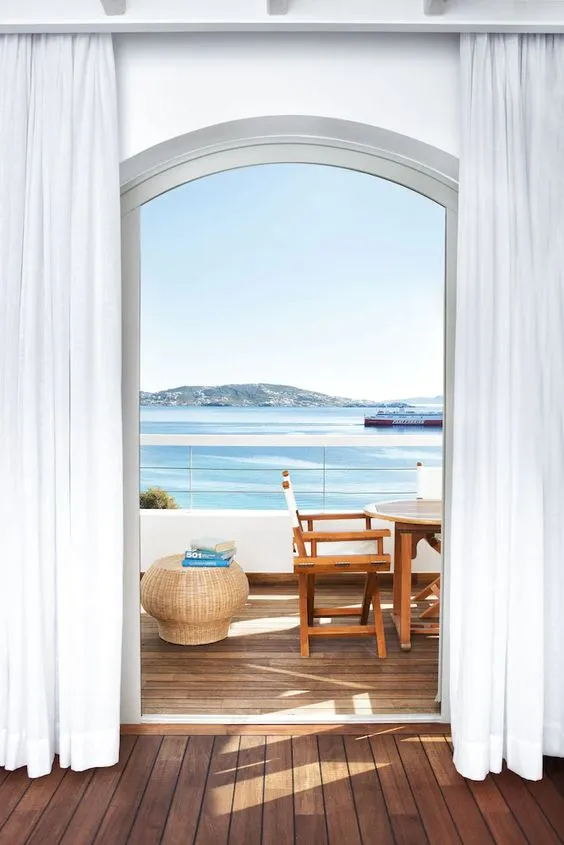 Sky Terraces by the Sea
Sky Terraces by the Sea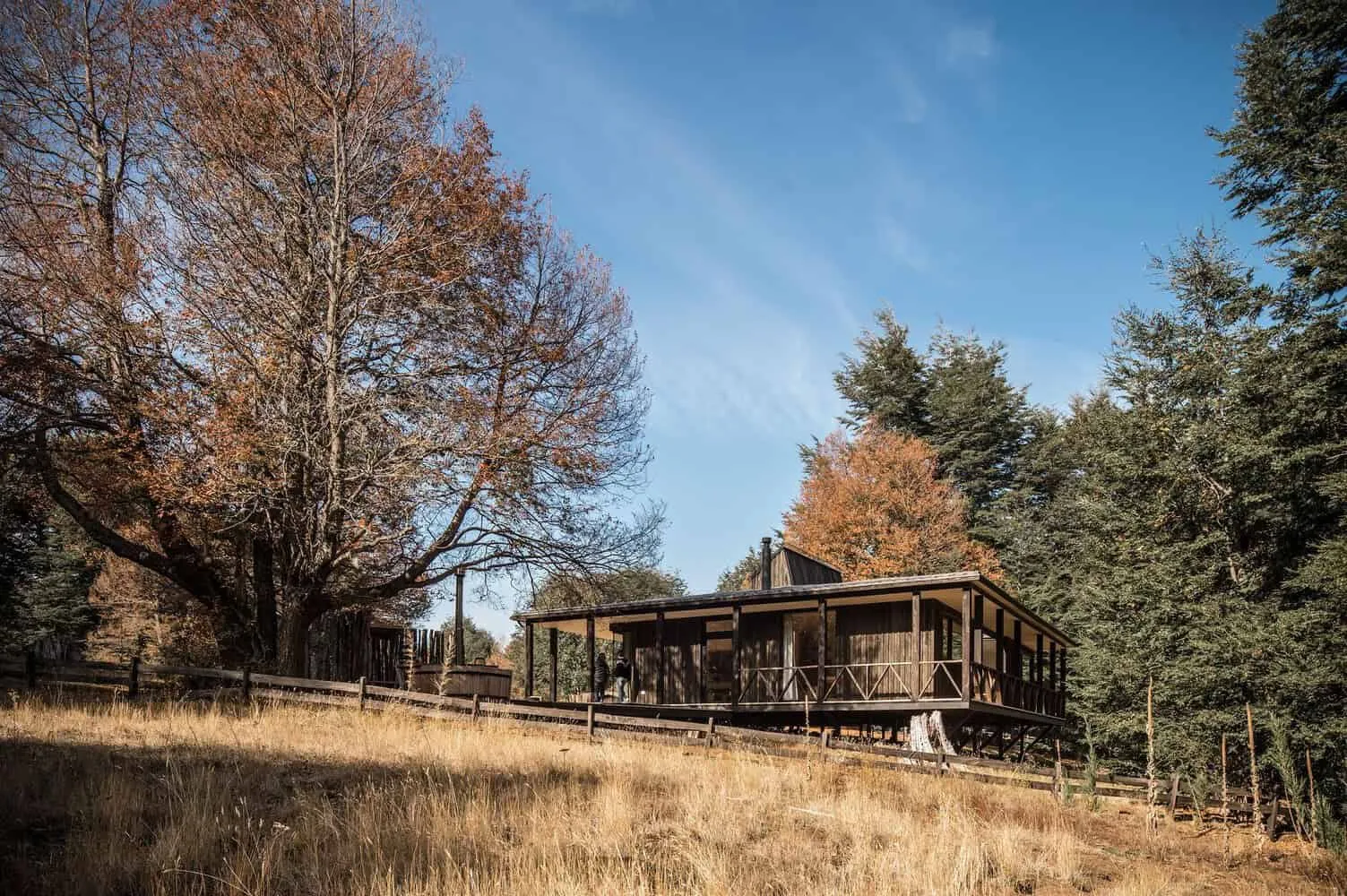 Helvetia Resort House by SAA Arquitectura + Territorio in Malallanquelo, Chile
Helvetia Resort House by SAA Arquitectura + Territorio in Malallanquelo, Chile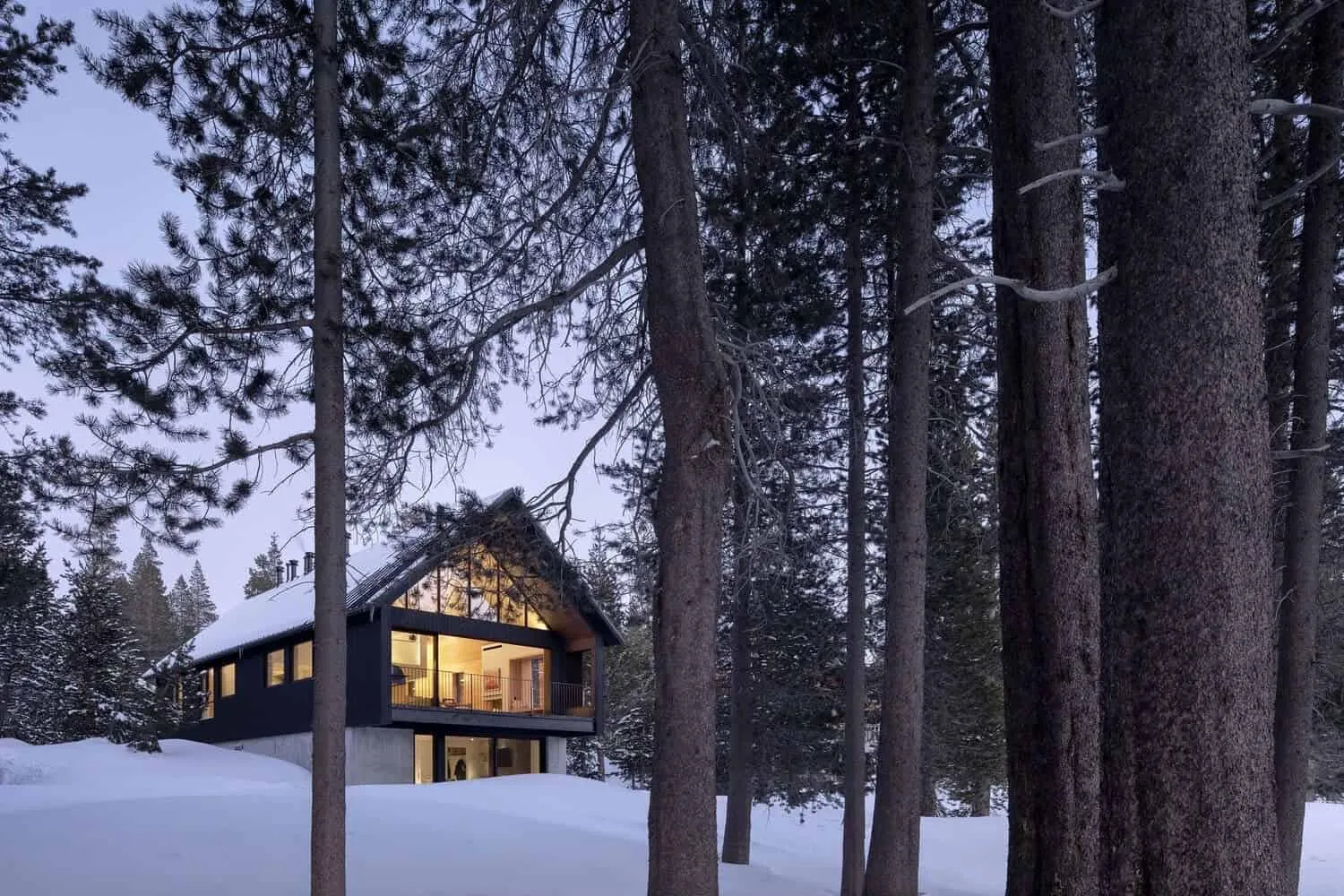 Hemlock House by Alexander Jermyn Architecture in California, USA
Hemlock House by Alexander Jermyn Architecture in California, USA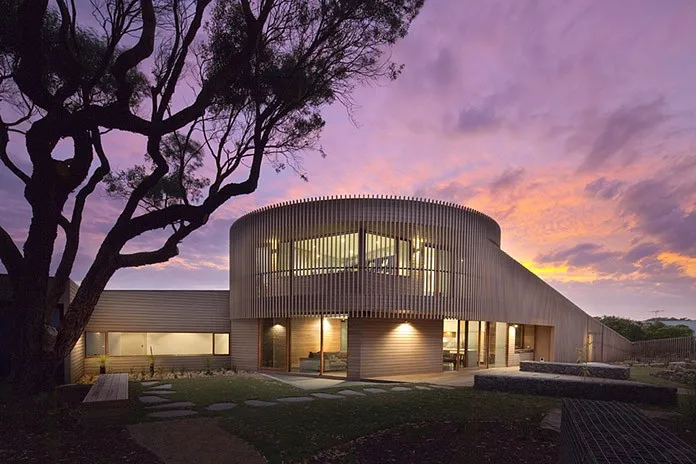 House on Henley Street by Jackson Clements Burrows in Australia
House on Henley Street by Jackson Clements Burrows in Australia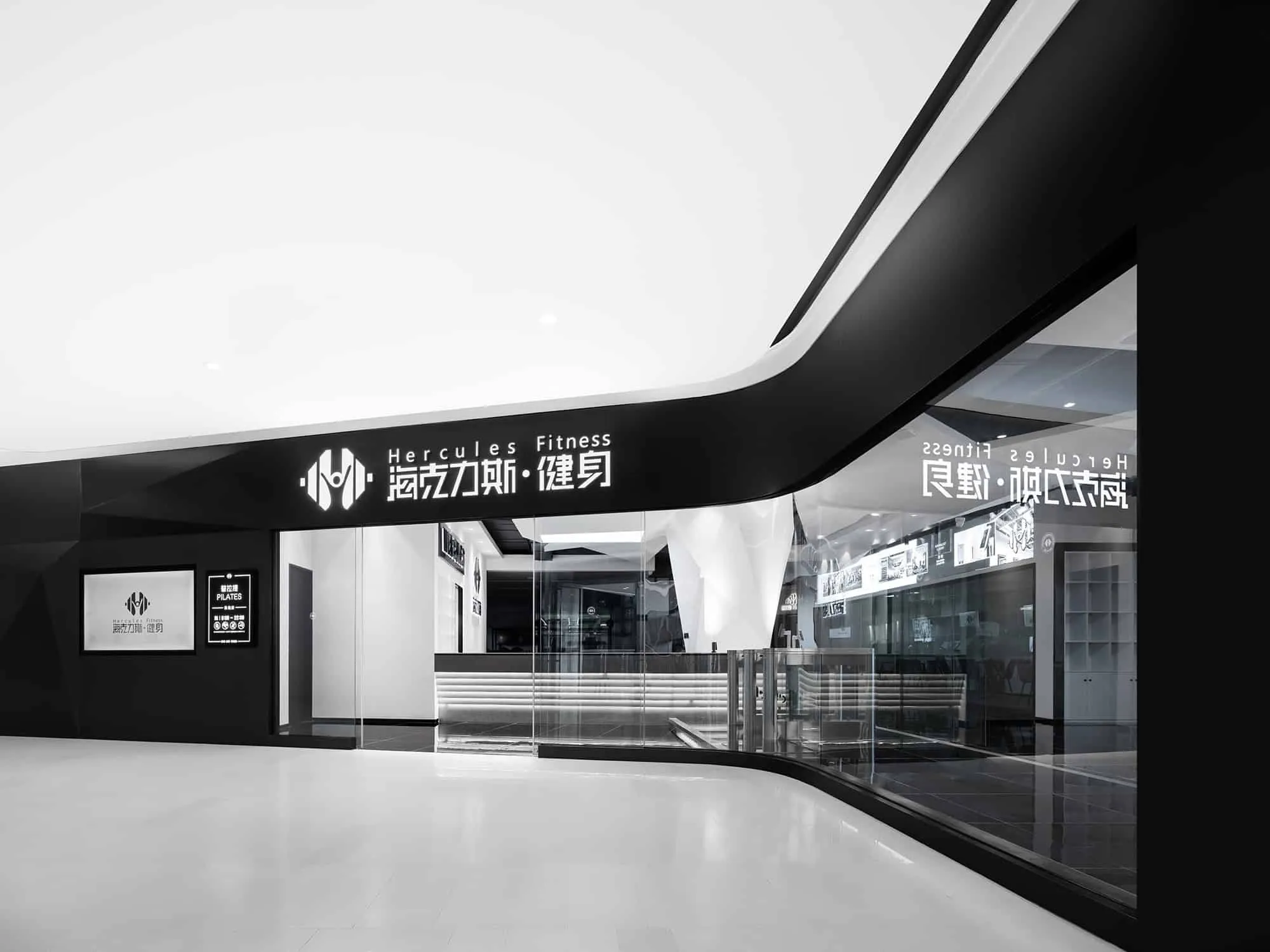 Hercules Fitness by Cun FF Fang Fei in Kunming, China
Hercules Fitness by Cun FF Fang Fei in Kunming, China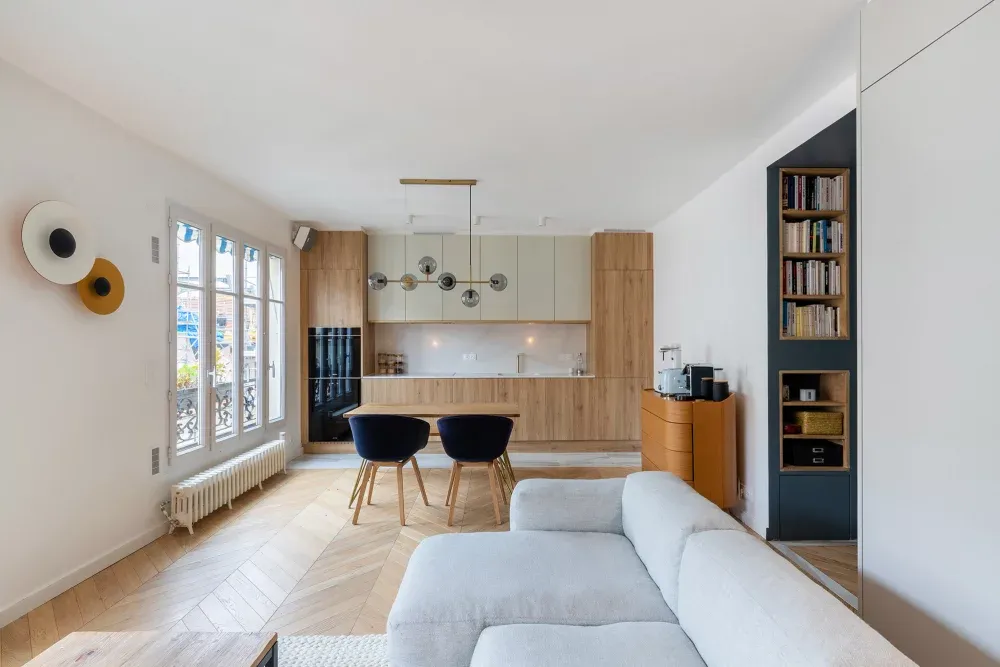 5 Main Home Trends of 2023
5 Main Home Trends of 2023