There can be your advertisement
300x150
Helvetia Resort House by SAA Arquitectura + Territorio in Malallanquelo, Chile
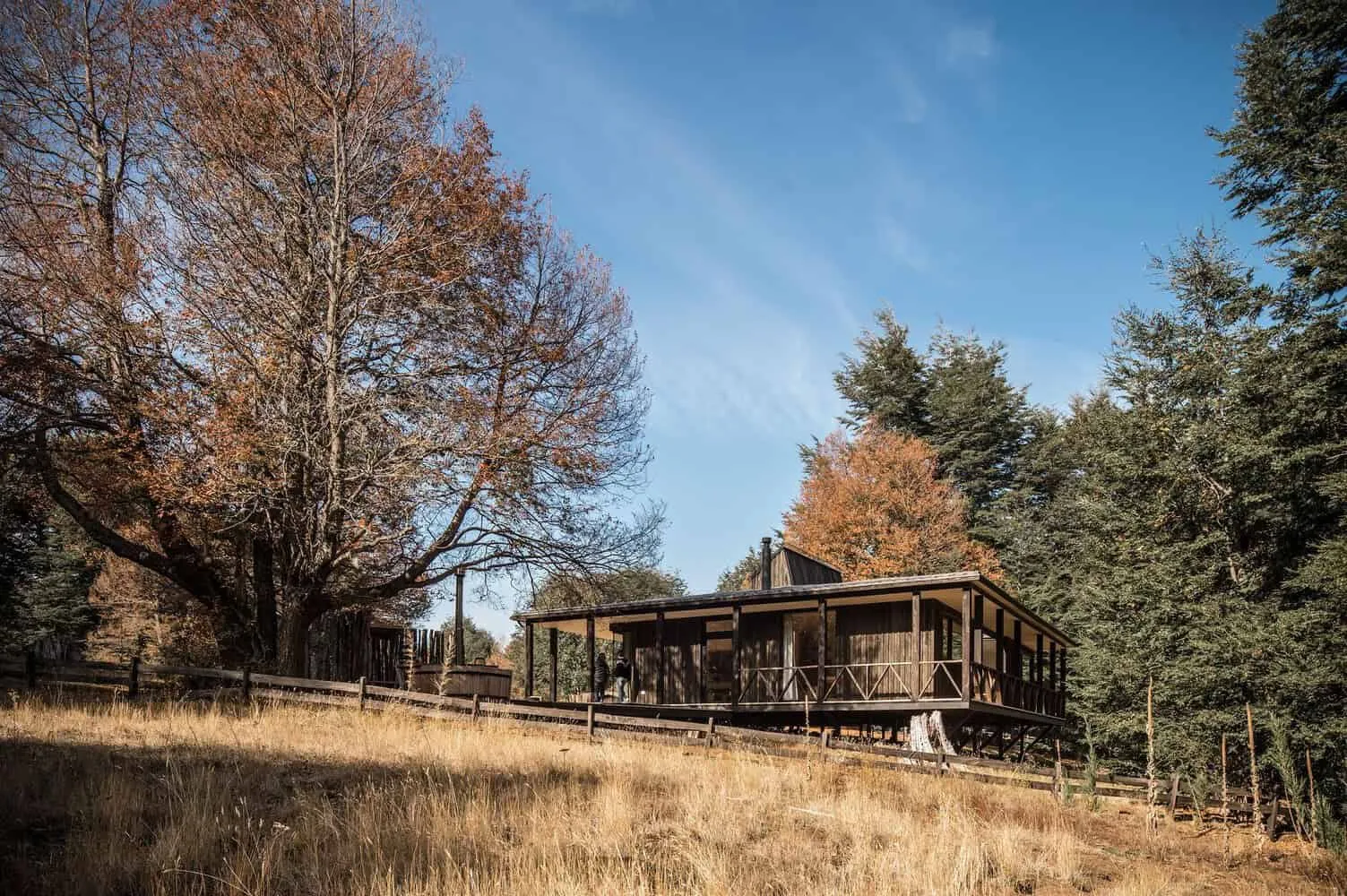
Project: Helvetia Refuge
Architects: SAA Arquitectura + Territorio
Location: Malallanquelo, Chile
Area: 1,270 sq ft
Year: 2023
Photography: Esteban Arteaga
Helvetia Resort House by SAA Arquitectura + Territorio
We present a mountain resort that harmoniously blends architecture and nature, nestled in the forests of Malallanquelo, Chile. Designed to embrace challenging terrain and heavy snowfall, this resort is a testament to innovative construction and organic design. Rising above the ground, it creates a peaceful connection with the surrounding forest, offering panoramic views and an intimate relationship with the foliage.
Divided into three distinct zones, the resort plan elegantly balances living and sleeping spaces, all connected by internal passages that allow natural light to flow through and serve as atmospheric buffers. The terrace corridor smoothly connects interior and exterior spaces, creating a picturesque backdrop for outdoor activities. With carefully designed roofing and a wooden facade, the mountain resort harmoniously integrates into tall trees, forming an architectural piece that respects its natural environment.
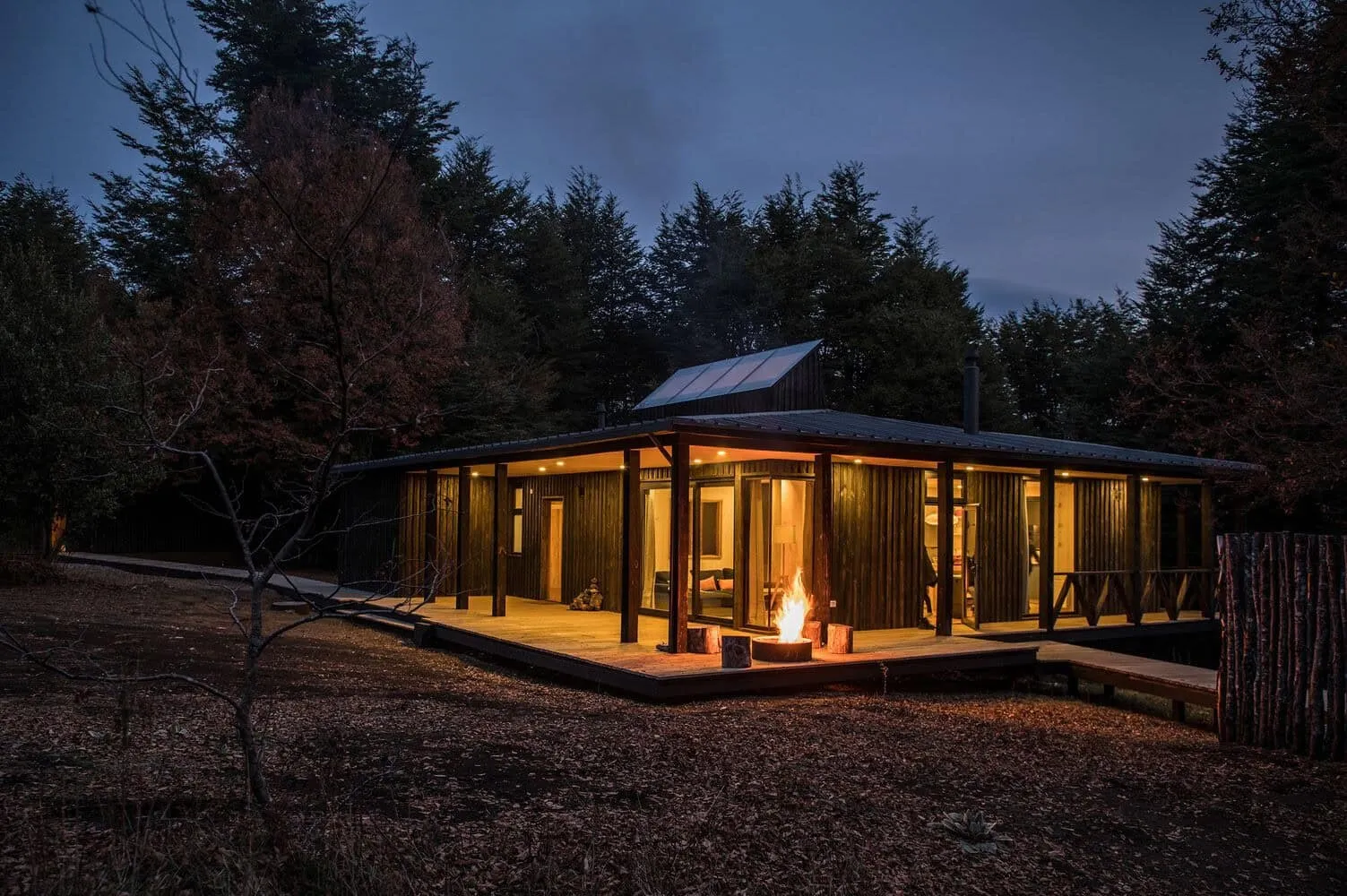
The brief involved creating a mountain resort on forested land in the town of Malallanquelo, near the Corralco ski center, Araucania region, southern Chile. Due to the area's humidity and heavy winter snowfall (over 80 cm), the structure was designed using a steel frame, with walls and roof entirely made of wood.
The overall layout was determined based on the first site visit, where spatial characteristics of the forest and slope were observed. The resort offers a distant relationship to the ground: it rises 20 cm above its highest point and features a balcony over the slope, directing internal spaces towards the forest and tree canopy.
The resort's architectural plan is organized into three zones: the living room and dining-kitchen face west; bedrooms and bathrooms face east. As a third element and organizational space, the internal movement separating both programs adjoins an external central opening that not only provides spacing between rooms but also allows natural light to penetrate all programs converging there. Around its southern axis and throughout the length of the internal corridor, a skylight penetrates through the roof to bring in light from the northern winter sun.
The terrace corridor runs along the north, west, and south sides of the resort, connecting programs and outdoor spaces while acting as an intermediate space for activities on the western side of the resort, where it intersects with a path leading to the hot tub.
The square roof is designed with four slopes and a wide zinc roof for proper snow melt control. The exterior of the house is clad with vertically installed irregular wooden boards to improve water drainage. This solution creates an image associated with the vertical lines of trees in the landscape.
–SAA Arquitectura + Territorio
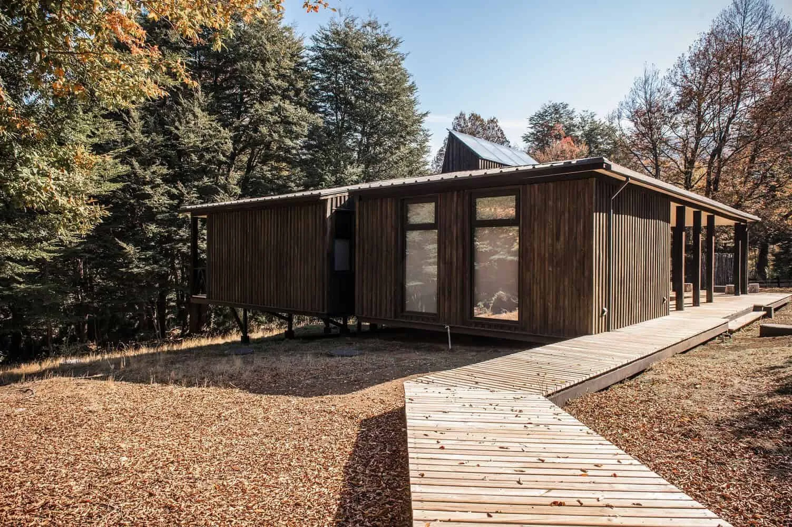
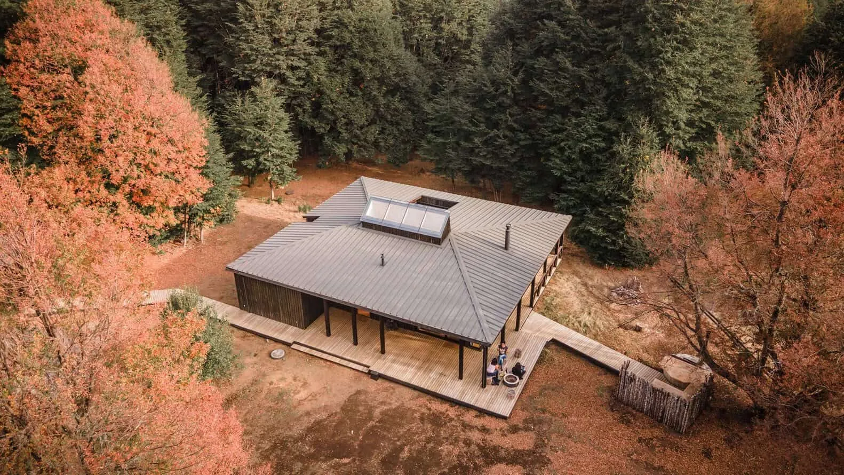
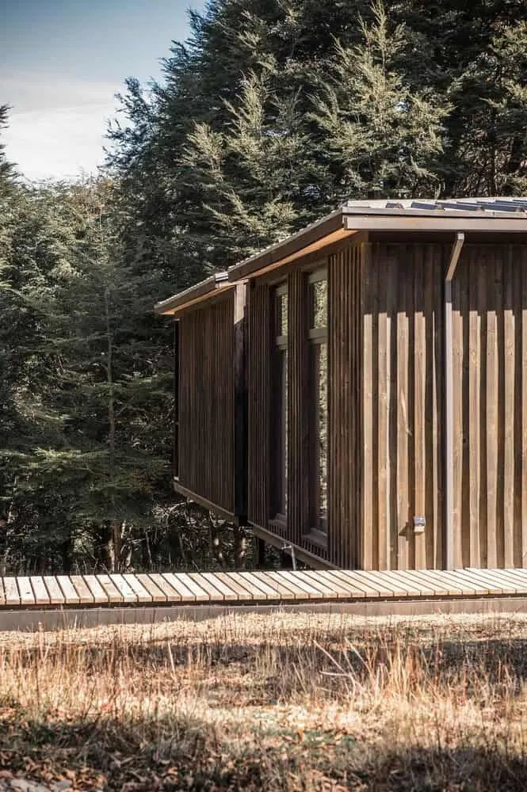
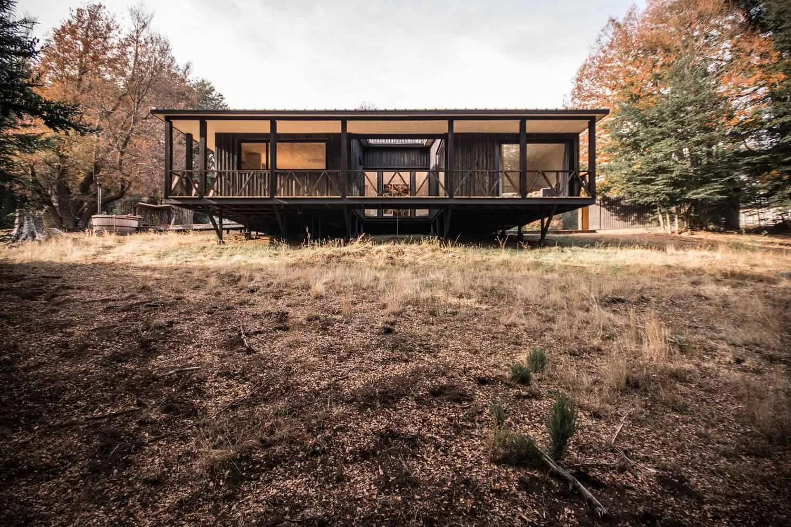
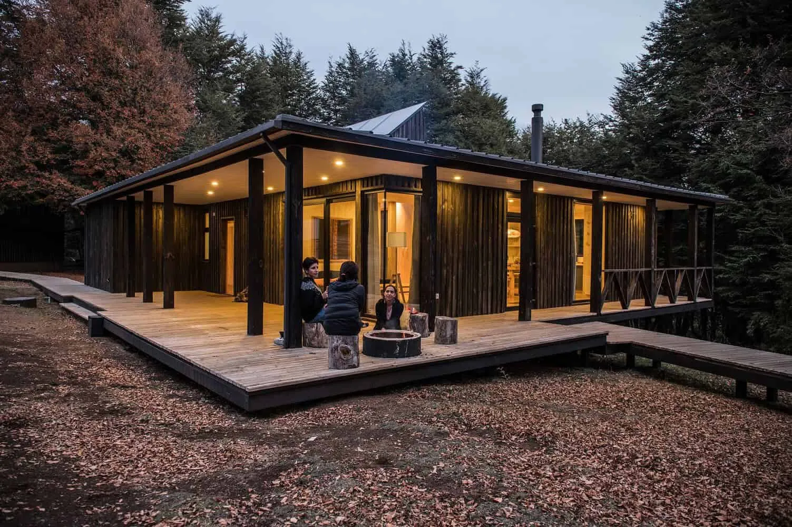
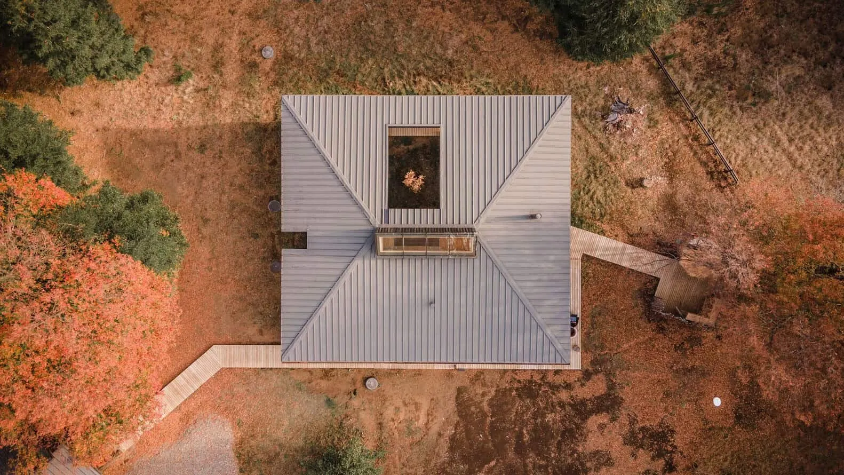

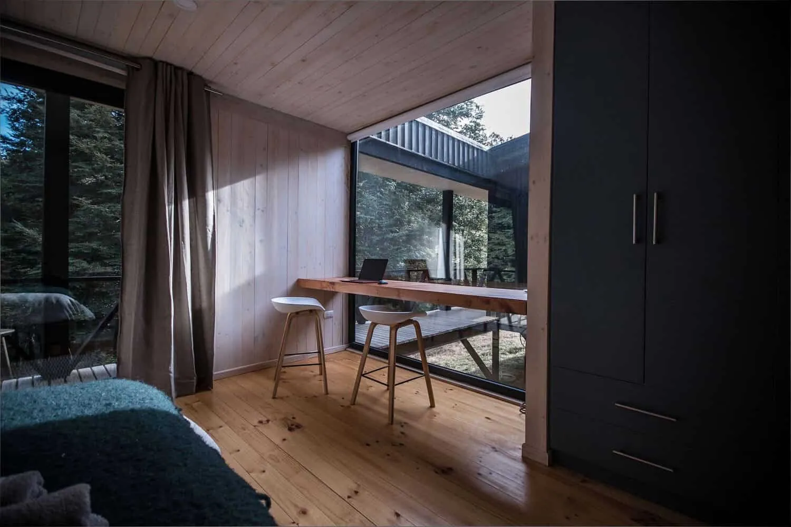
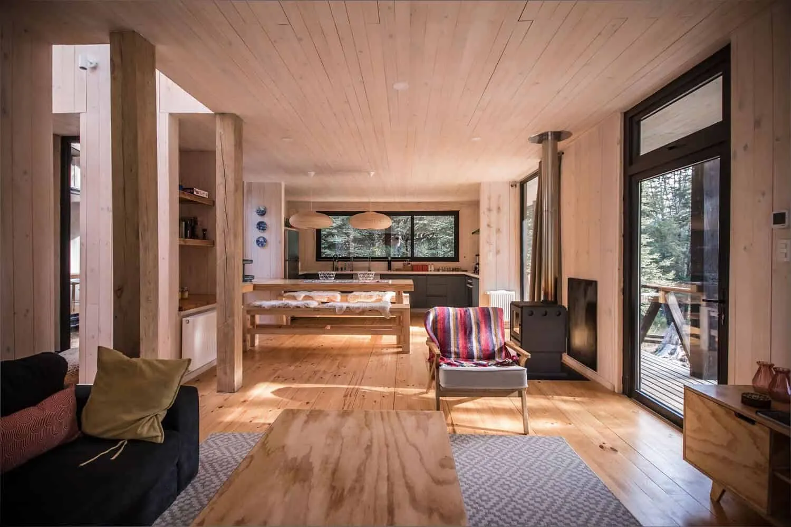
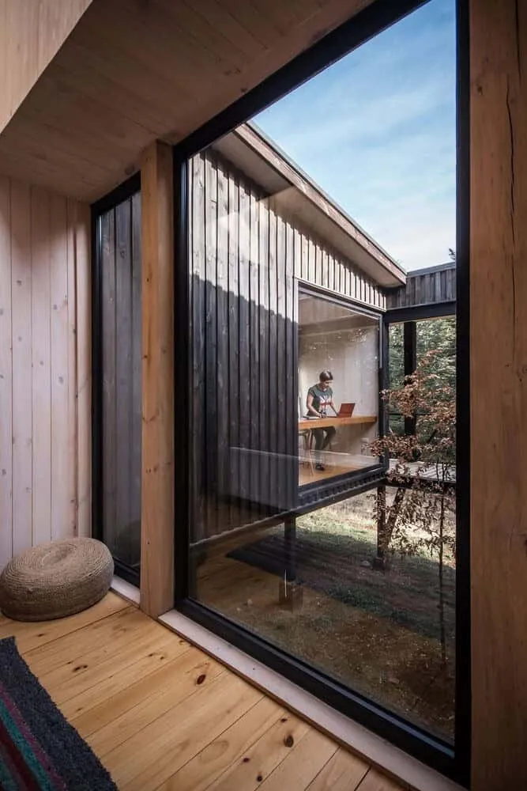


More articles:
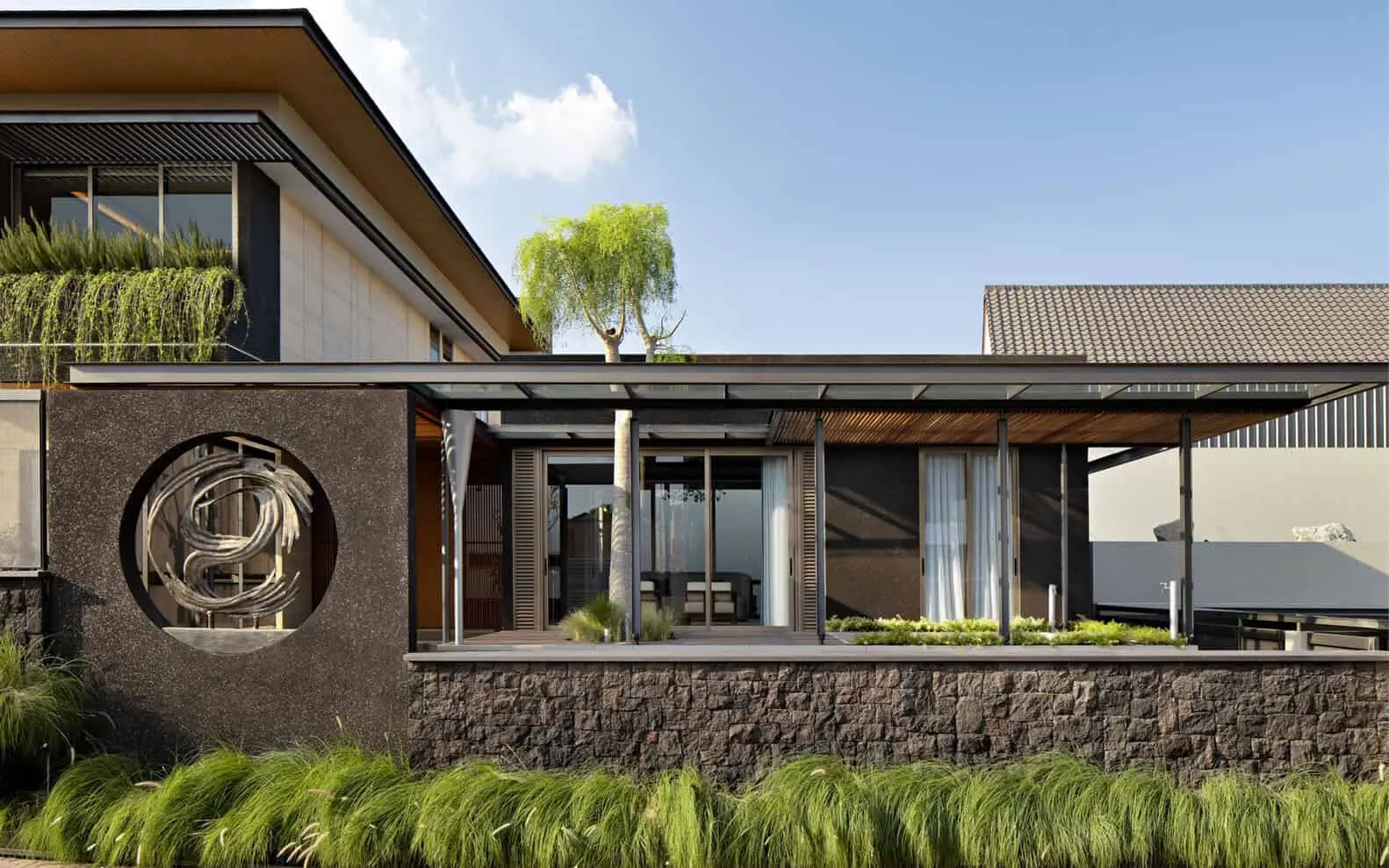 Grand House by Patio Livity: Masterclass in Safe and Sustainable Living on a 56-Meter Facade
Grand House by Patio Livity: Masterclass in Safe and Sustainable Living on a 56-Meter Facade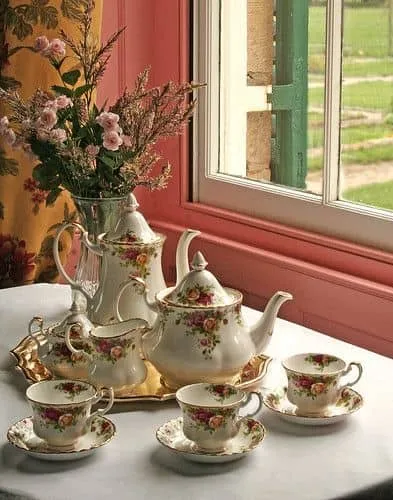 Grandmother's Tea Sets Are Now Essential for Interior Design
Grandmother's Tea Sets Are Now Essential for Interior Design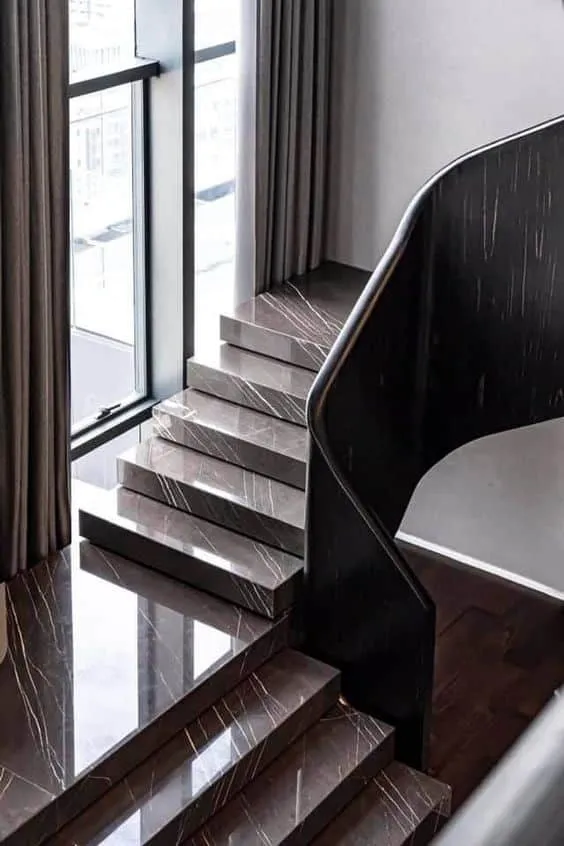 Granite Stairs as an Epithet of Modern Home Design
Granite Stairs as an Epithet of Modern Home Design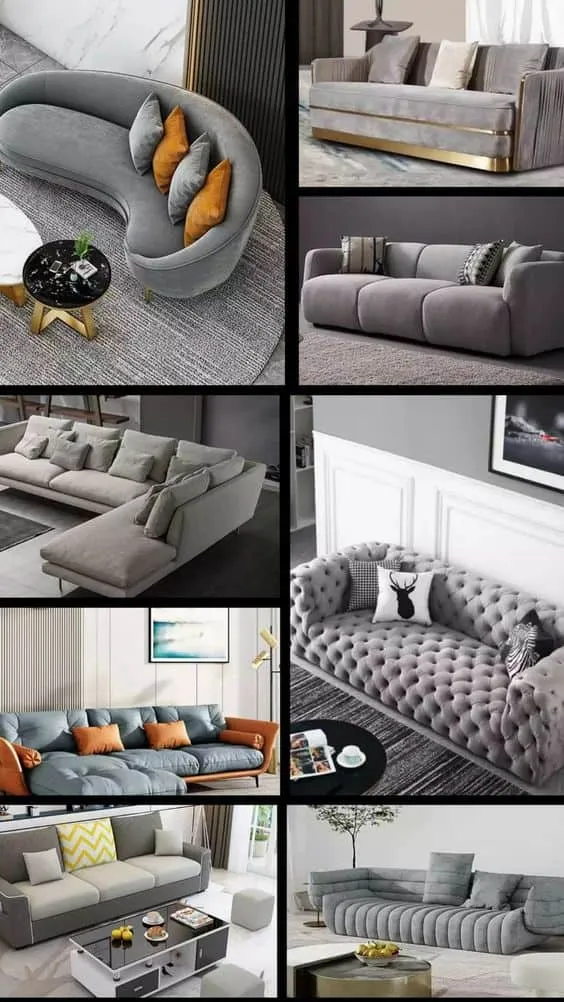 Gray Sofa Decoration Perfect for Living Room
Gray Sofa Decoration Perfect for Living Room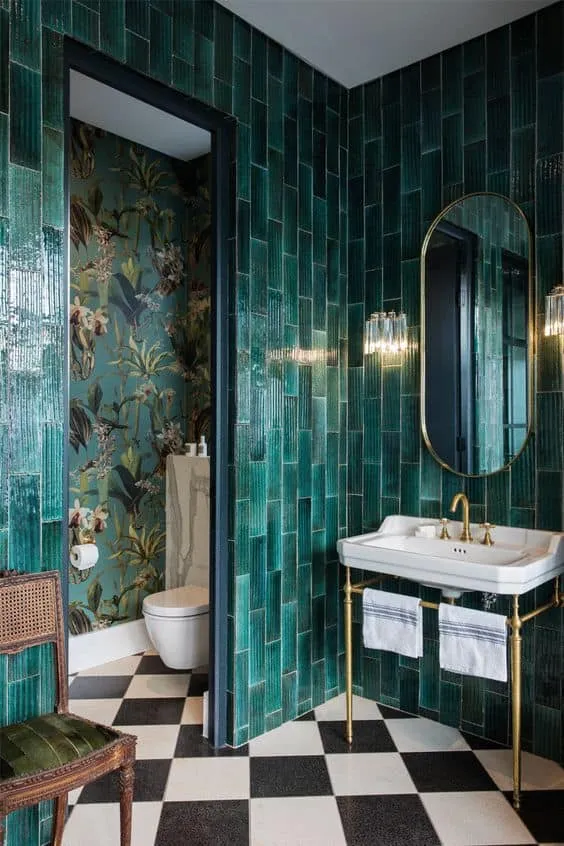 Green Bathroom for Eco-Elegance
Green Bathroom for Eco-Elegance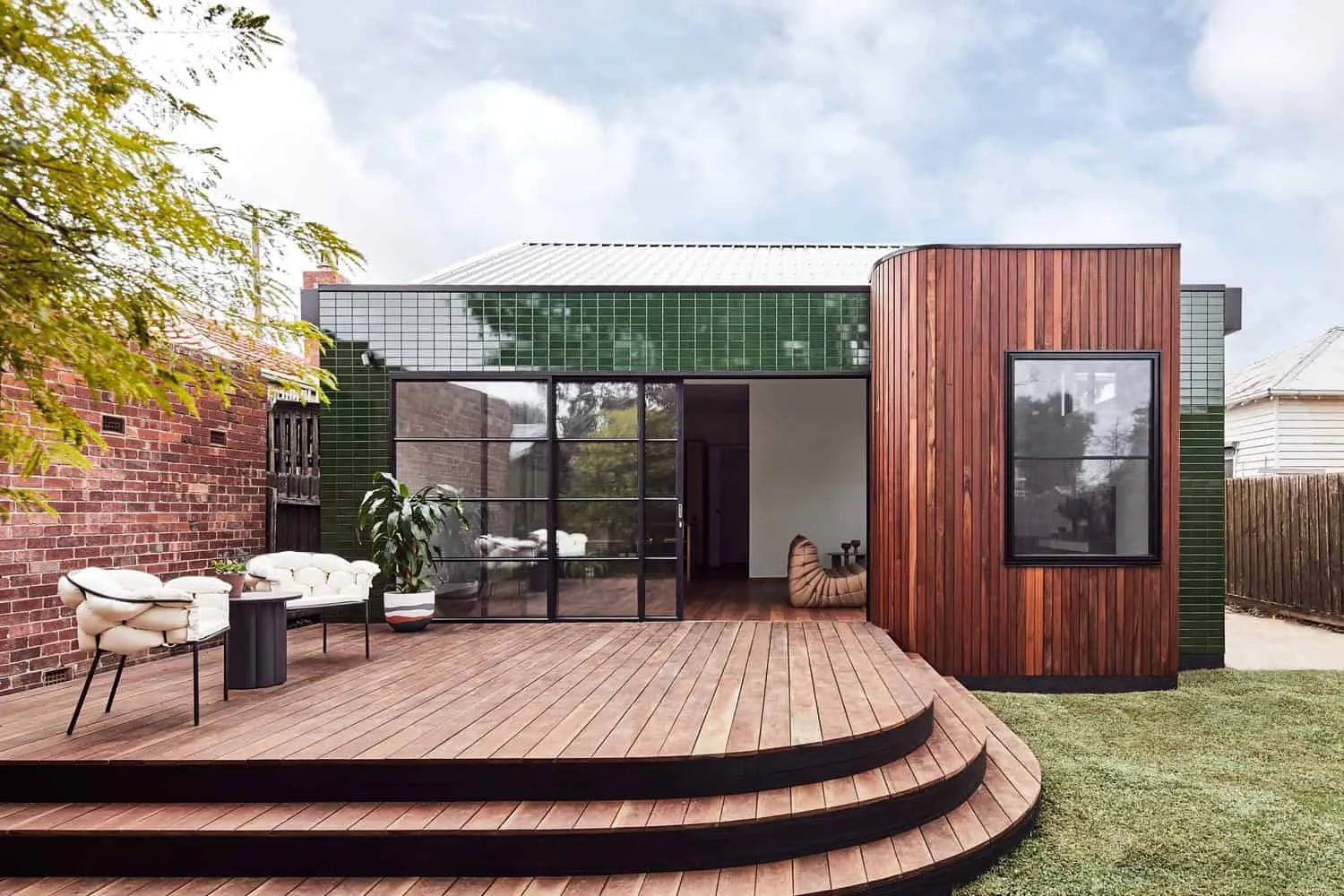 Green House by Circle Studio Architects in Melbourne, Australia
Green House by Circle Studio Architects in Melbourne, Australia Green Plants and Vintage Furniture
Green Plants and Vintage Furniture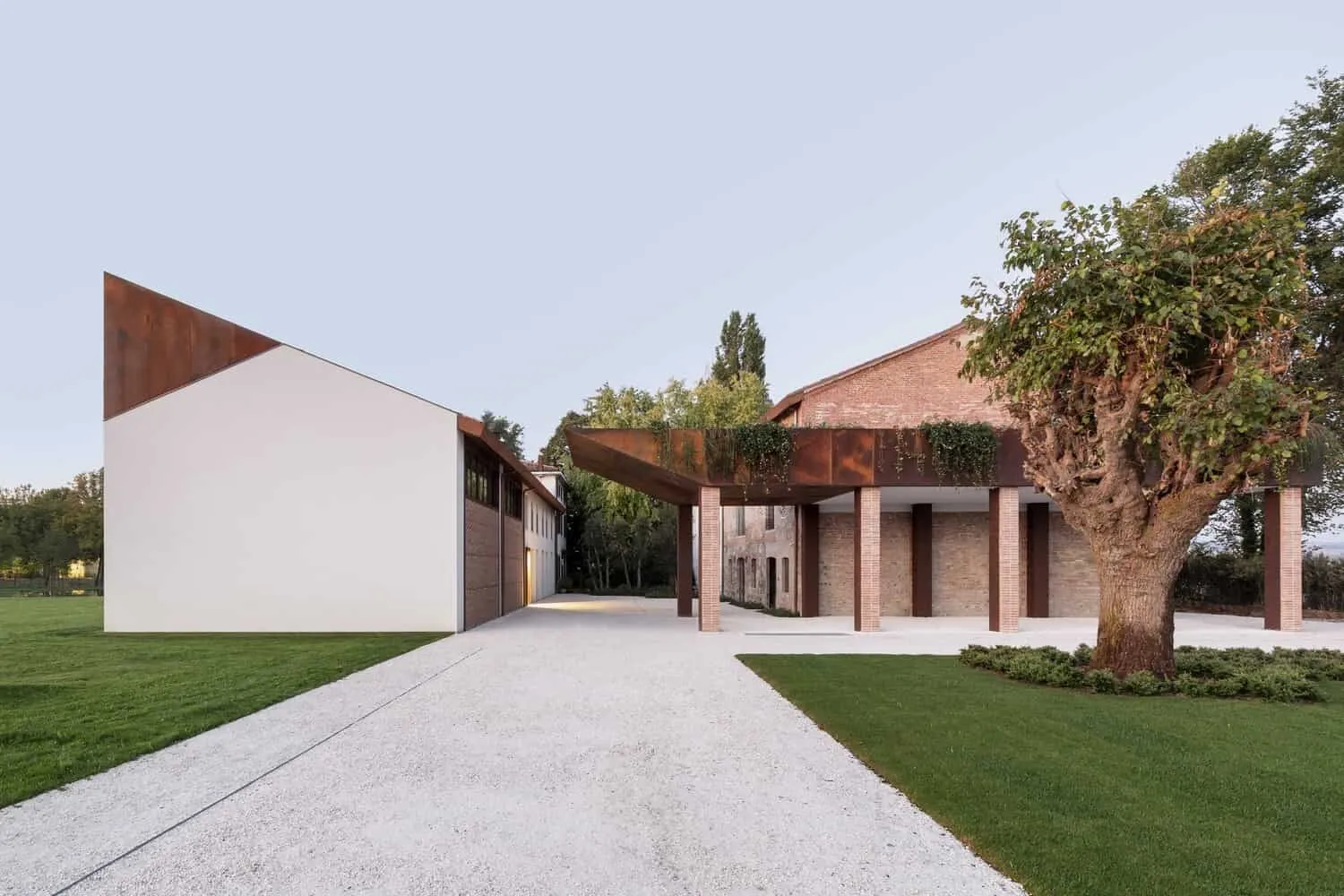 Green House by Carlo Ratti Associates in Parma, Italy
Green House by Carlo Ratti Associates in Parma, Italy