There can be your advertisement
300x150
House in Bocaína by Anna Althberg and César Jordán in Brazil
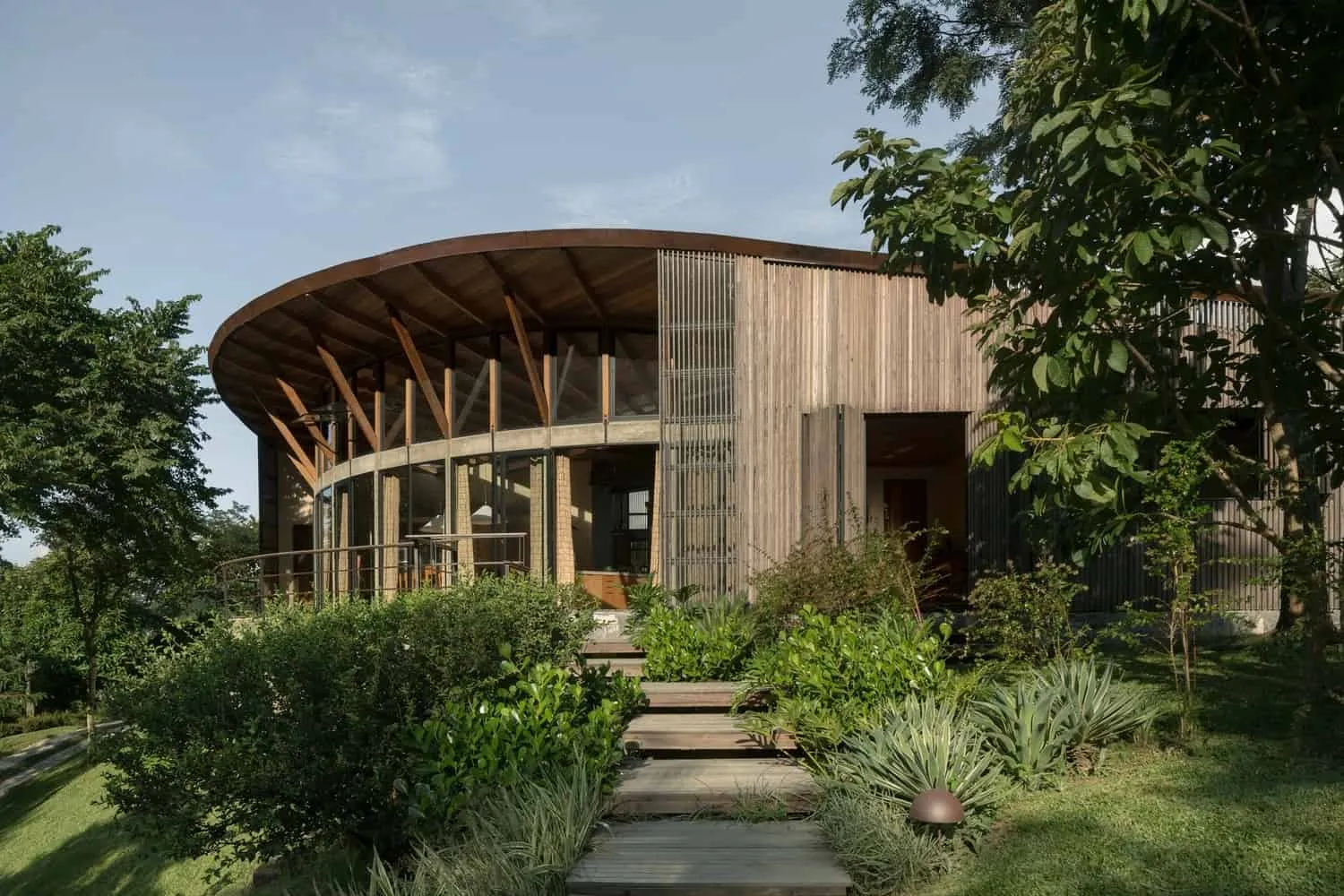
Project: House in Bocaína Architects: Anna Althberg + César Jordán Location: Bananal, Brazil Area: 3293 sq ft Year: 2021 Photography: Federico Cairoli
House in Bocaína by Anna Althberg and César Jordán
The house on Serra da Bocaína, located in the Atlantic Forest of Brazil, harmoniously blends with its natural surroundings. Its semi-elliptical form and earthy materials connect the interior space to the exterior, respecting the fragile ecosystem. The radial structure features square rooms for bedrooms and a central common area with an impressive fireplace. Three terraces offer panoramic views and elegant light compositions. The house collects rainwater in an integrated reservoir and uses permaculture techniques for sanitation. Sustainable timber and recycled materials were used in construction. Over time, the wooden facade cladding becomes more robust and gray, forming a protective shell around the inner core.
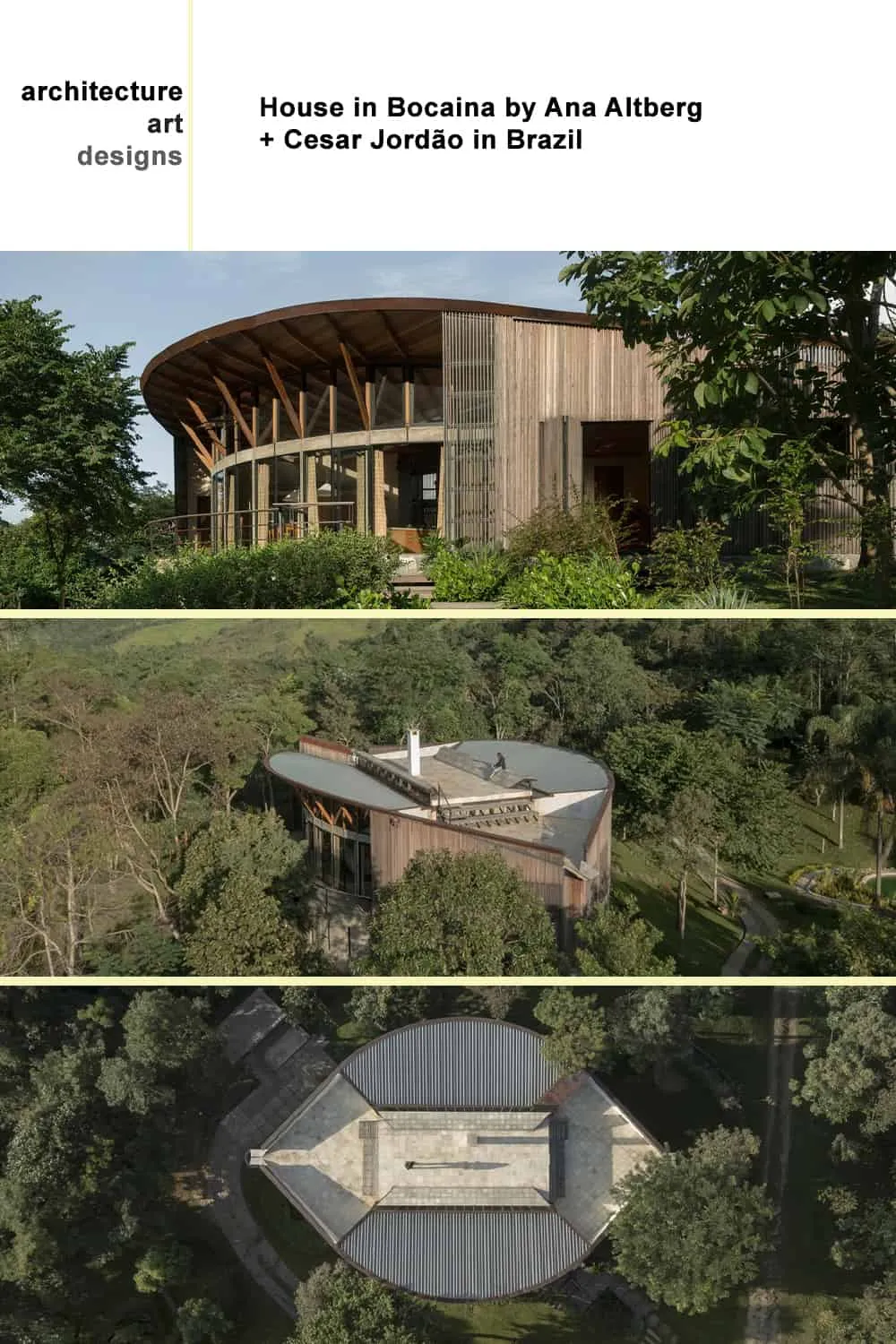
Since our first visit, we were deeply impressed by the power of Serra da Bocaína, as was our client who requested a house that 'embraces the landscape.' After extensive research and discussions, we arrived at a curved form aiming to integrate the external world into the interior space of the house on a panoramic scale. With a semi-elliptical structure covered with materials familiar to the forest, we strive to soften the boundaries between the building and its surroundings, creating architecture that respectfully fits into this fragile ecosystem. The challenge of harmonizing public and private spaces in a circular form prompted us to study other architectural examples, vernacular buildings, and public spaces with deep environmental connections. This journey also made us reflect on residential typology, imitation, and context; about 'comfort' and 'contemplating nature'; on the timescale of construction and its impact on the land.
In search of a round house in a space surrounded by many trees, we found the intersection of two arches where we placed our project. Two squares, divided and rotated 45 degrees relative to each other, are connected by curved lines forming a shared space between them. The squares retain rational spaces for four suites, accessible from the exterior through curved balconies. In the remaining and transparent space is a common area including living room, kitchen, and fireplace. The radial structure converges to the magnetic core of the house: a fireplace built by Llew Francis using locally collected materials. At the same time, this core opens outward thanks to an inverted roof that brings mountain peaks inside the house. The tropical forest can be observed from a protected inner space, hidden from its wild nature. Artificial lighting is minimal, with soft illumination prompting us to reconsider our perception at night, reducing the impact on life outside the house. During the day, the house faces outward; at night it looks inward, creating a cozy space around the fireplace.
Three terraces located on an east-west axis serve as platforms for panoramic views of the mountains and stars. During the day, the white stone floor reflects solar heat, while at night it illuminates the space by reflecting moonlight. The central terrace slab is curved to direct indirect light into the house under the inverted roof. The diagonals of the project create unexpected lighting patterns passing through the house throughout the day. Upper terraces are connected by arches on the north and south facades, closed with V-shaped mirror gutters that channel rainwater from over 300 square meters of roof into wells. While it is not recommended to be outdoors during tropical storms, this is precisely when the house reveals its main charm, and its ends become two waterfalls.
Serra da Bocaína is one of the largest protected areas of Brazil's Atlantic Forest, located at the border between the states of Rio de Janeiro and São Paulo. This region is part of the Serra do Mar mountain range, stretching about 1500 kilometers along the southeastern coast of the country. These mountains are home to rich biodiversity, including endemic and threatened species such as jaguars. We aimed to build the house in this place without polluting its soil and establish a balanced interaction with the preservation of this and other landscapes, considering that some elements had to come from other regions. The region remains rich in water, but climate change has brought periods of drought and fires. Therefore, we created an integrated reservoir for collecting rainwater with a capacity of 45000 liters. The entire sanitation system of the house was implemented using permaculture techniques such as ET field (evapotranspiration field) and banana circle, ensuring soil integrity and transforming wastewater into nutrients.
The house structure combines materials. The blocks for suites and foundation are made of reinforced concrete. Inside, steel beams connect the square blocks and support the terrace slabs and wooden roof. We had a strong interest in sourcing timber, considering the high rate of deforestation in the country in recent years. All wood used for construction, facade, floor, and roof cladding comes from sustainable forestry practices, with all finishes made of recycled materials. Wooden strips on the facade serve a thermal function and create a protective shell around the brick masonry, which can open and close like curtains for rooms. In addition to sunshades, natural textile curtains surround the interior spaces, acting as an additional layer and light filter for the house. The wood used on the facade is itauba, a word in the Tupi language that joins 'stone' and 'wood.' Its natural resinous composition gradually burns off, protecting the sun-exposed wood, making it harder and grayer over time. As time passes, the house also ages, and its appearance becomes increasingly stone-like, forming a robust shell around the soft and protected core.
-Anna Althberg + César Jordán
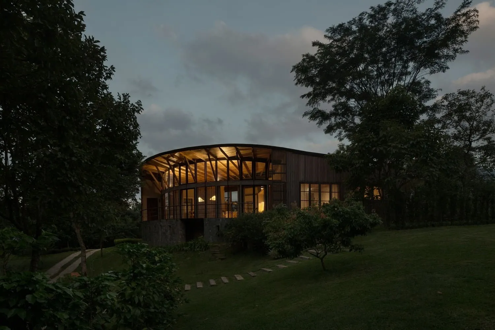

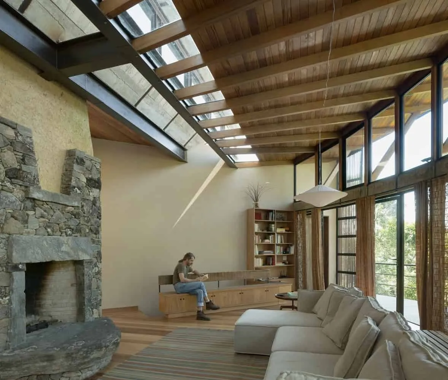
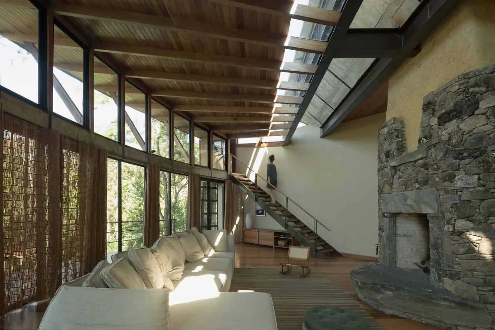
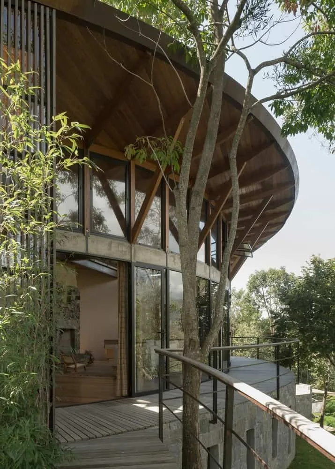
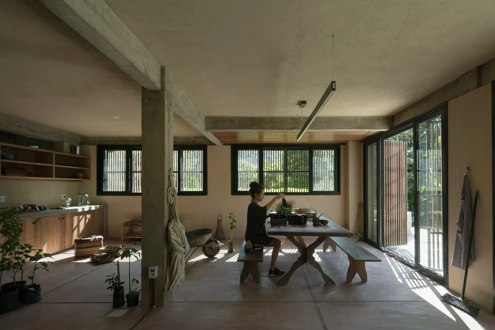
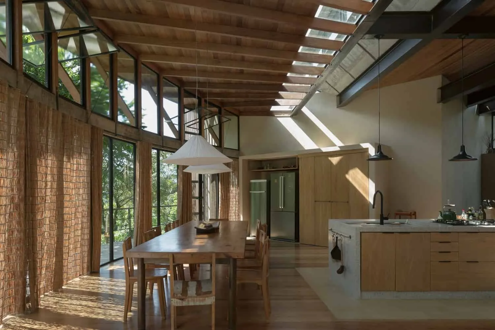
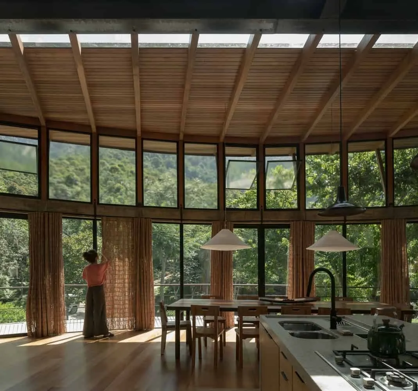
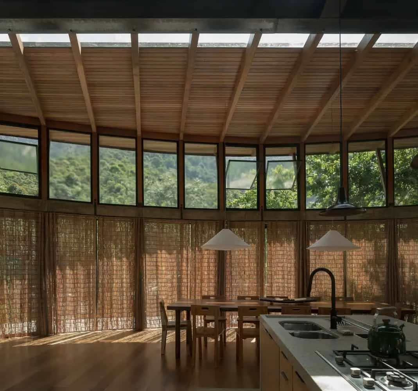
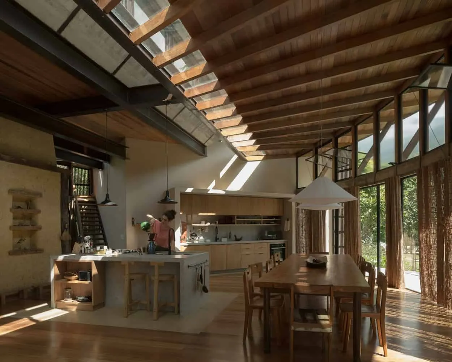
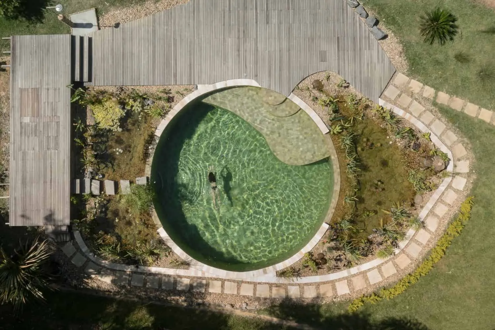
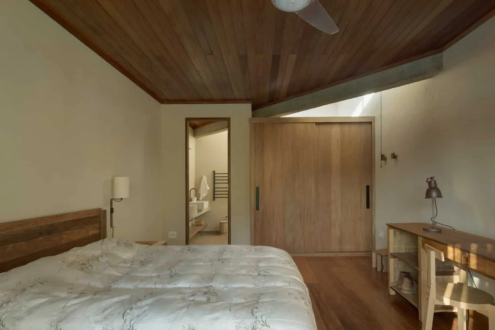
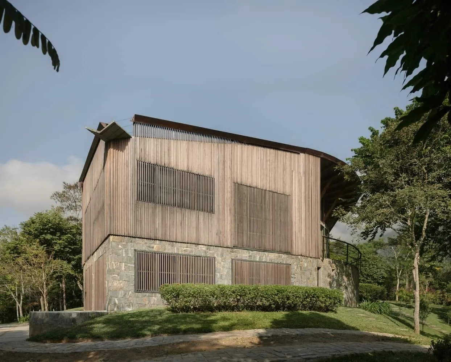
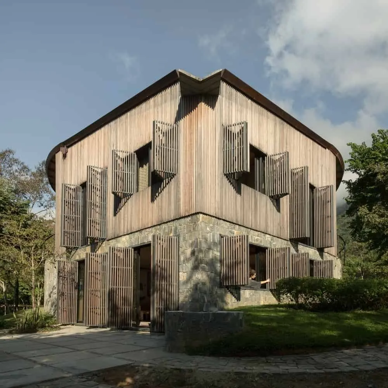
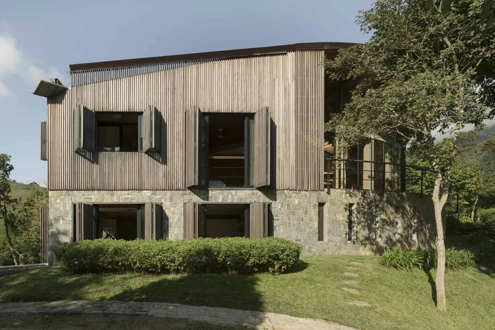
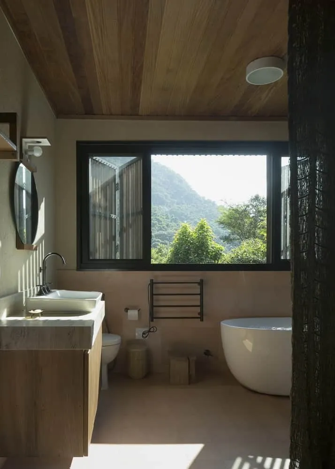
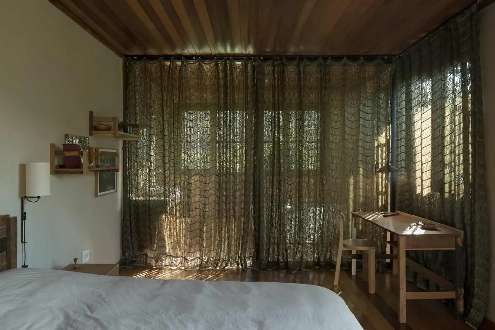
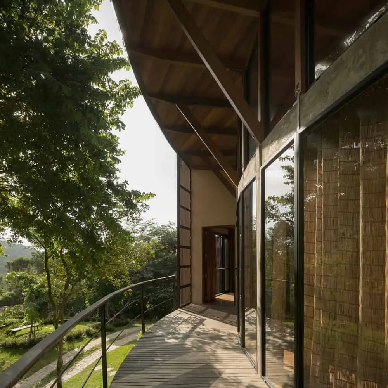
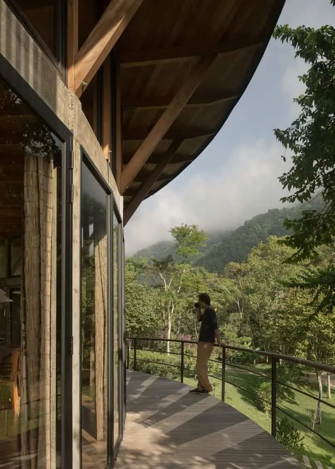
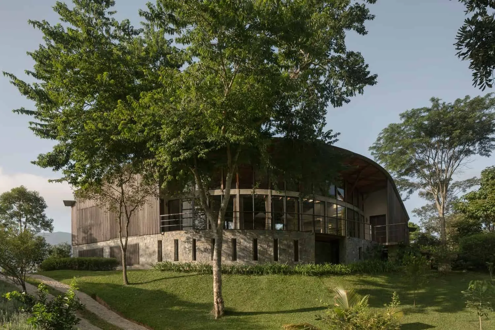
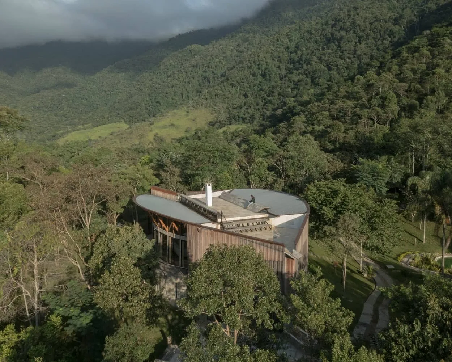
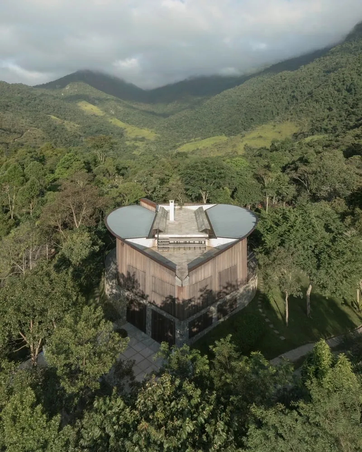
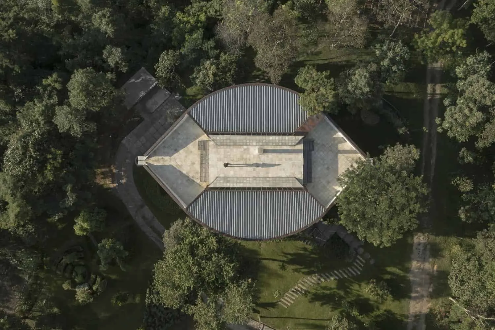
More articles:
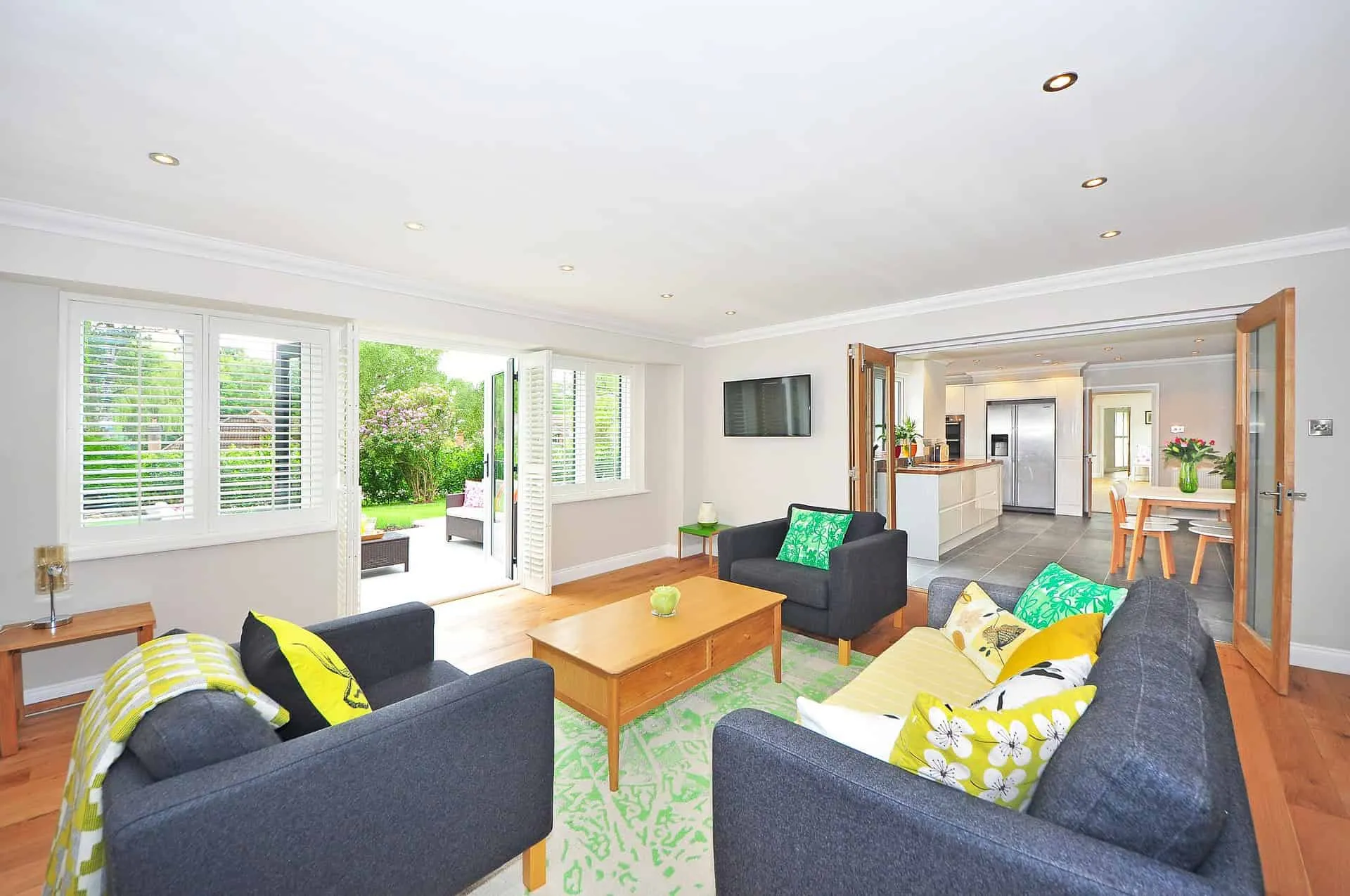 Home Staging and Interior Design Trends in 2022
Home Staging and Interior Design Trends in 2022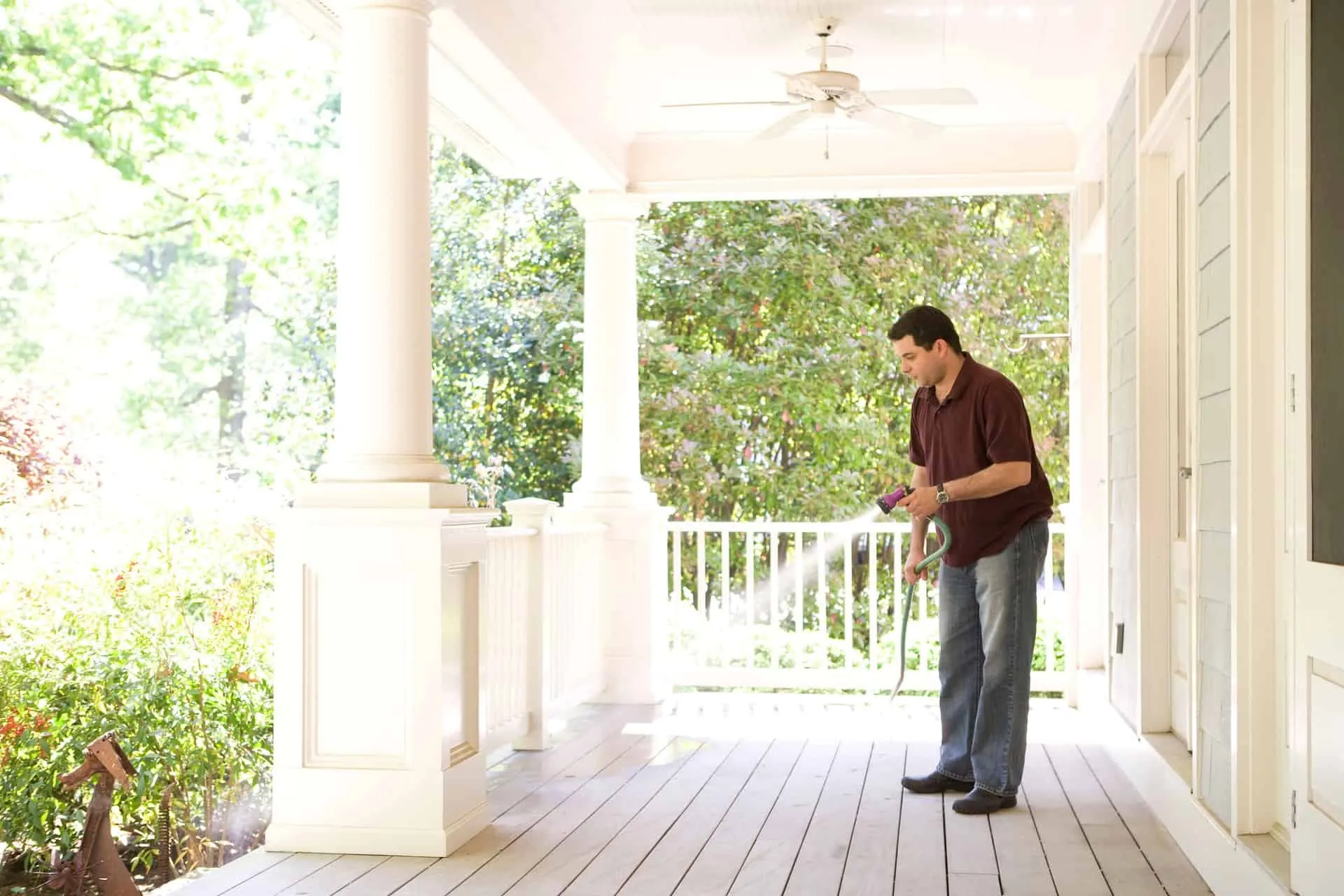 Homeowners Guide to Effective Pest Control in Northern New South Wales
Homeowners Guide to Effective Pest Control in Northern New South Wales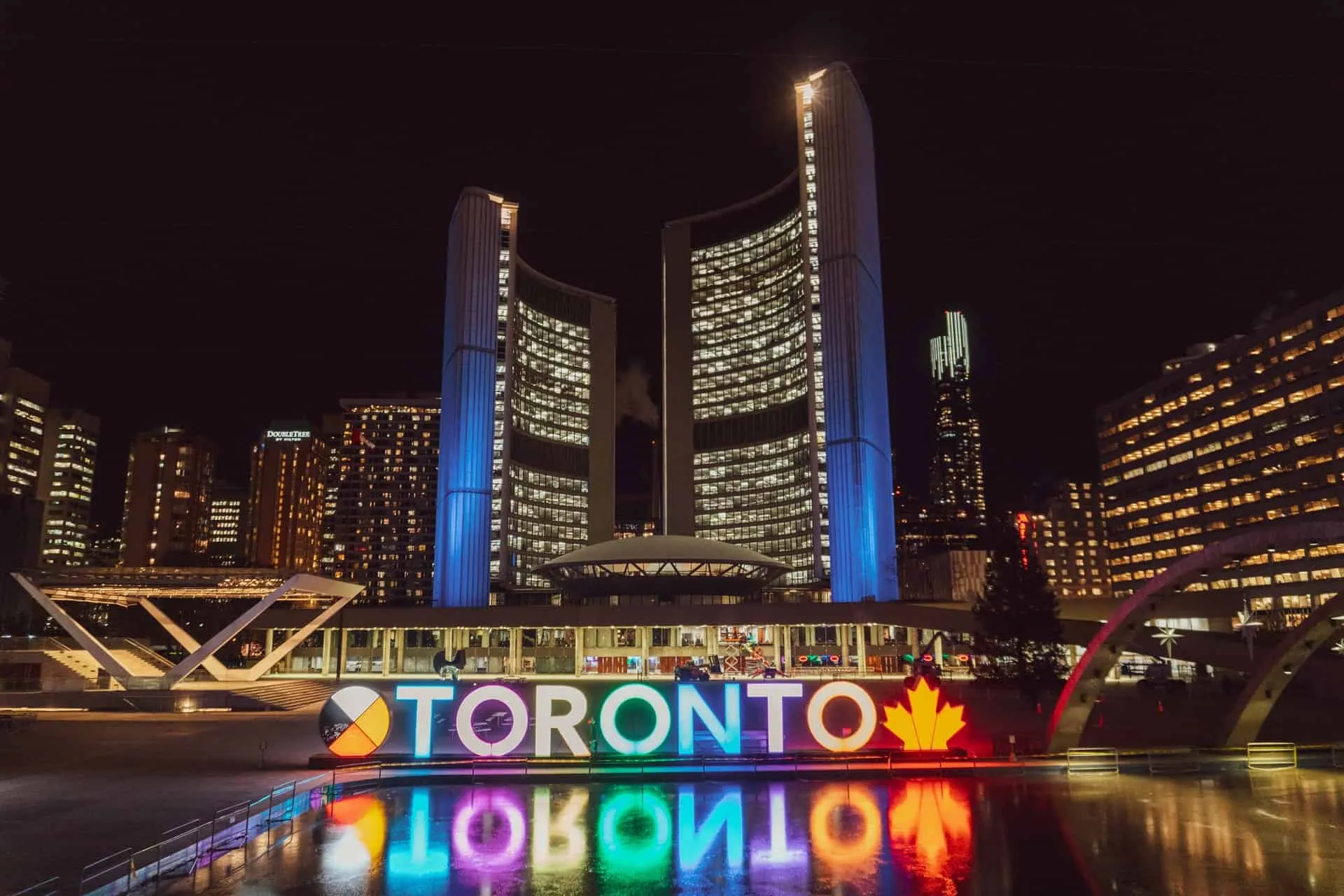 Homes for Sale Through MLS Listings in Toronto
Homes for Sale Through MLS Listings in Toronto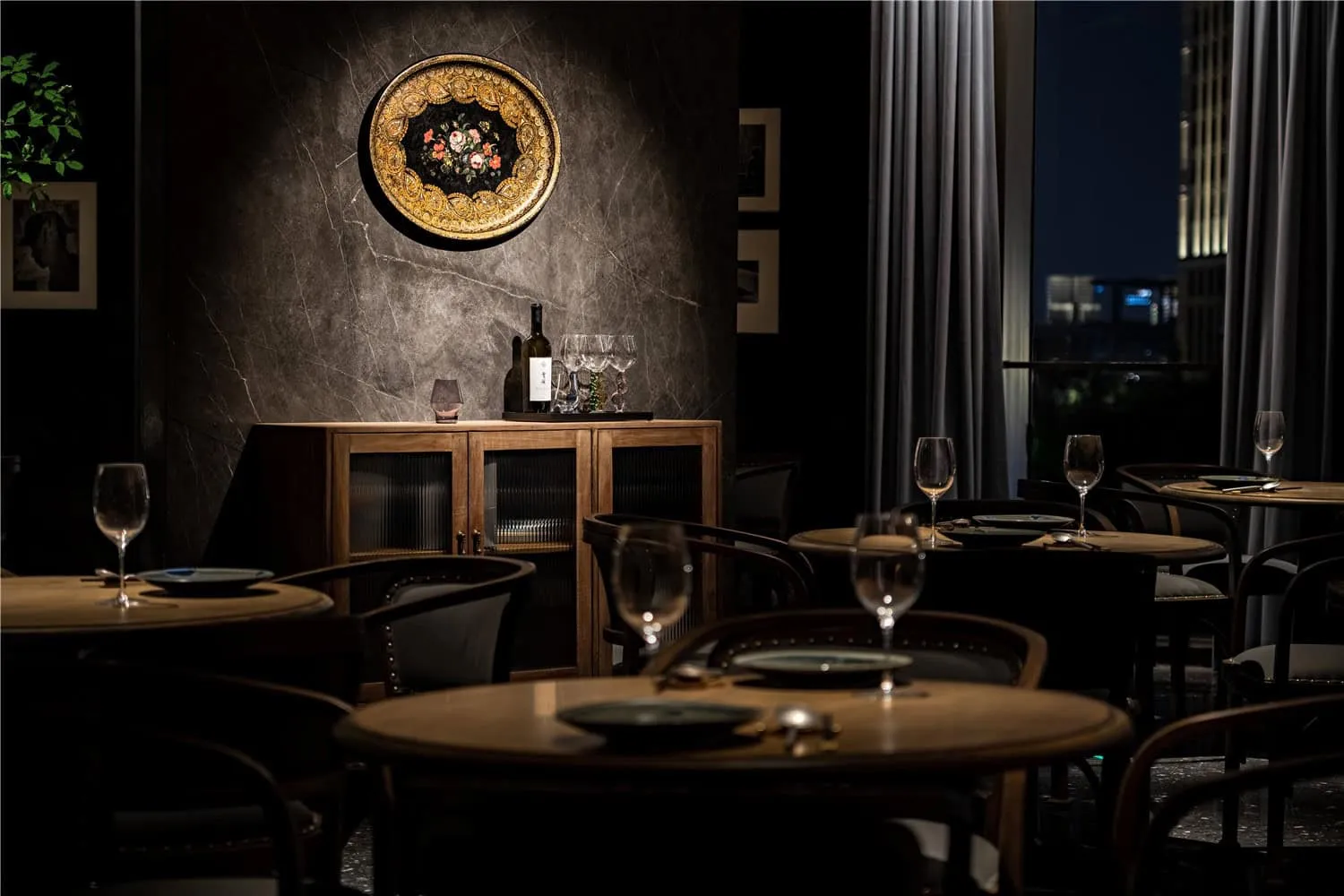 HONG 0871 by IN.X: Dramatic Fusion of Yunnan Cuisine and Modern Design in Shanghai
HONG 0871 by IN.X: Dramatic Fusion of Yunnan Cuisine and Modern Design in Shanghai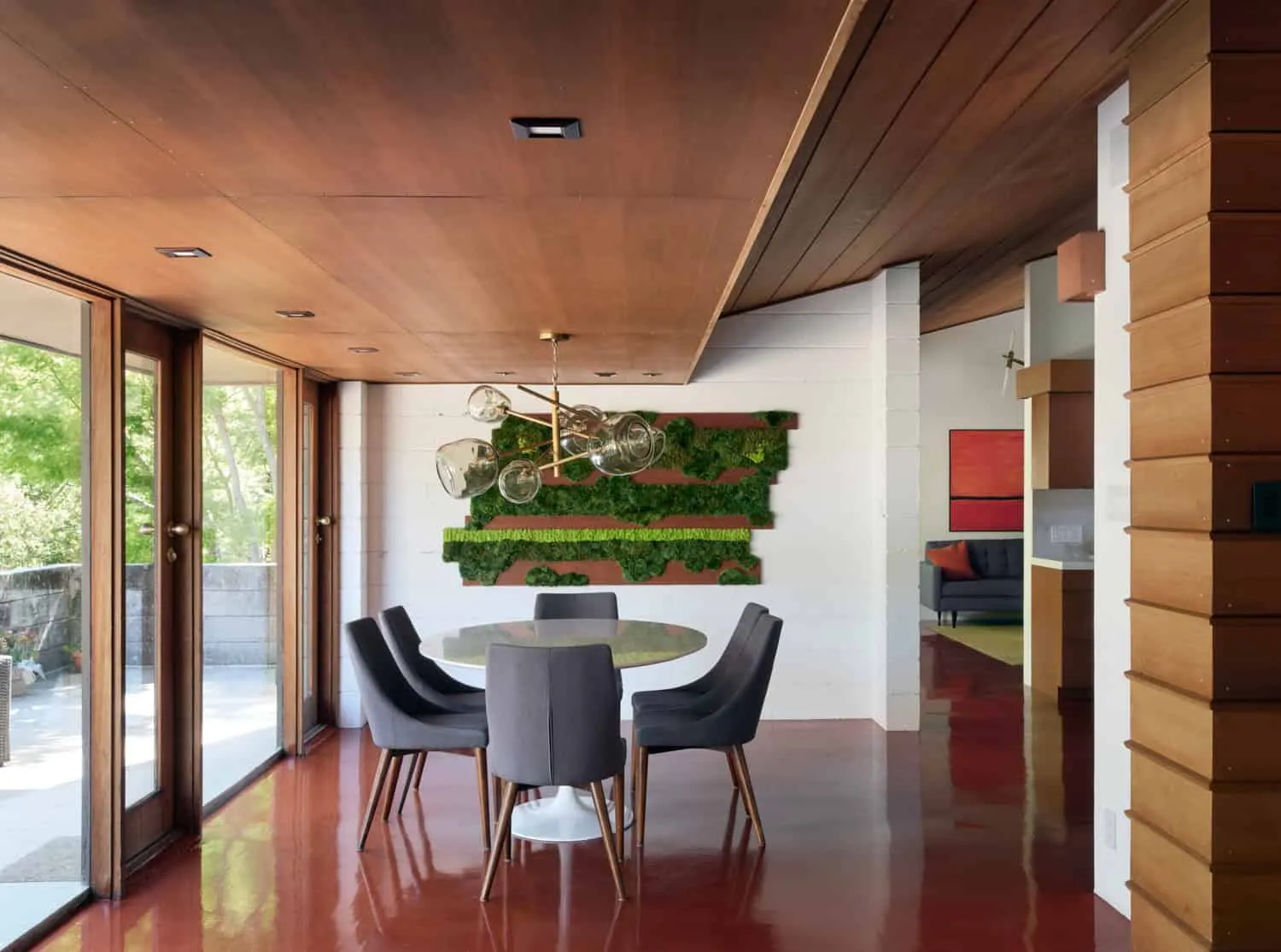 Honoring the Past, Designing for the Future: Olof Dahlstrand House Renovation by Klopf Architecture
Honoring the Past, Designing for the Future: Olof Dahlstrand House Renovation by Klopf Architecture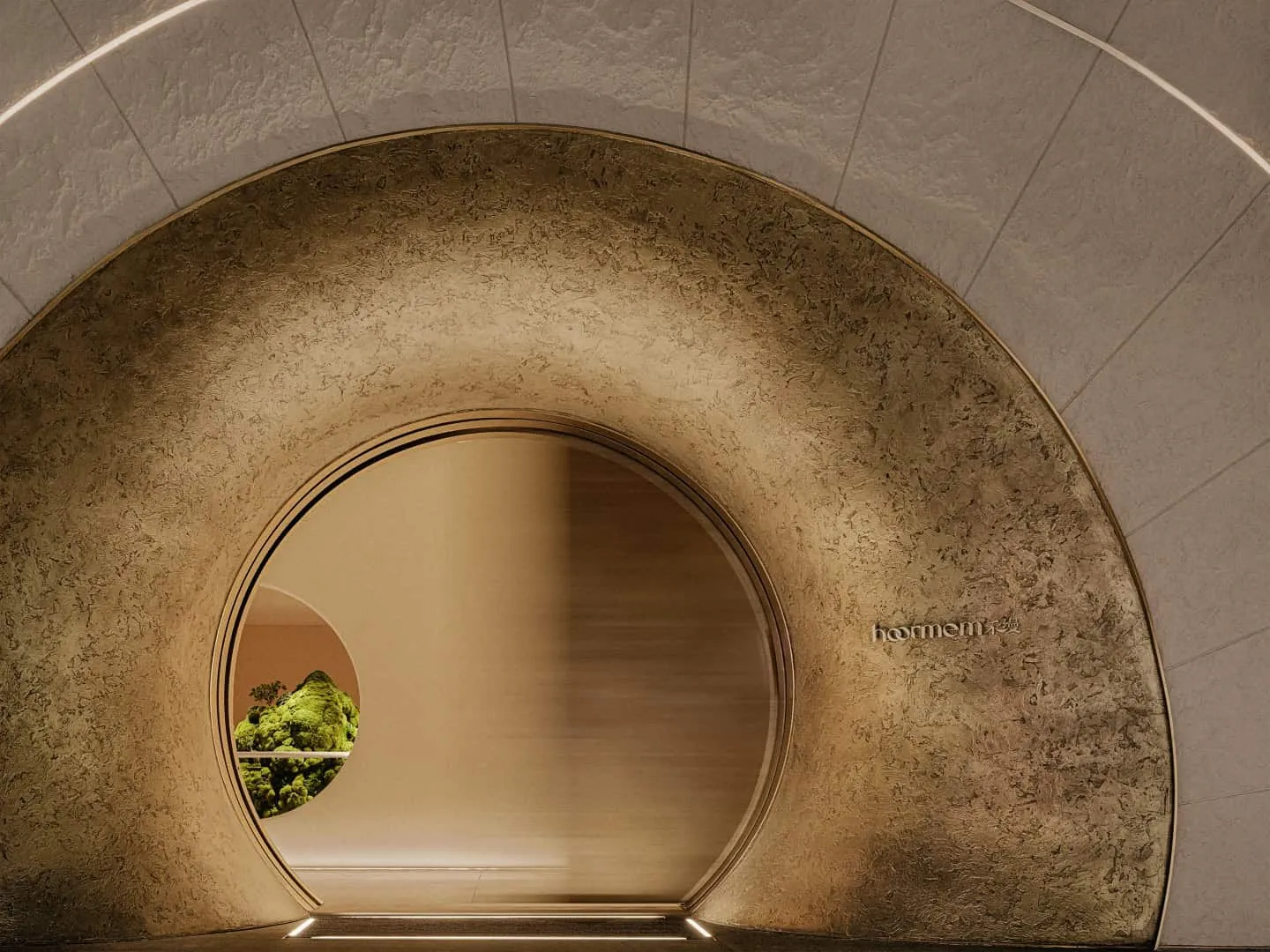 Hoormem by CUN PANDA NANA in Fuzhou
Hoormem by CUN PANDA NANA in Fuzhou Dive Into Spring With These Egg Decoration Ideas for Easter
Dive Into Spring With These Egg Decoration Ideas for Easter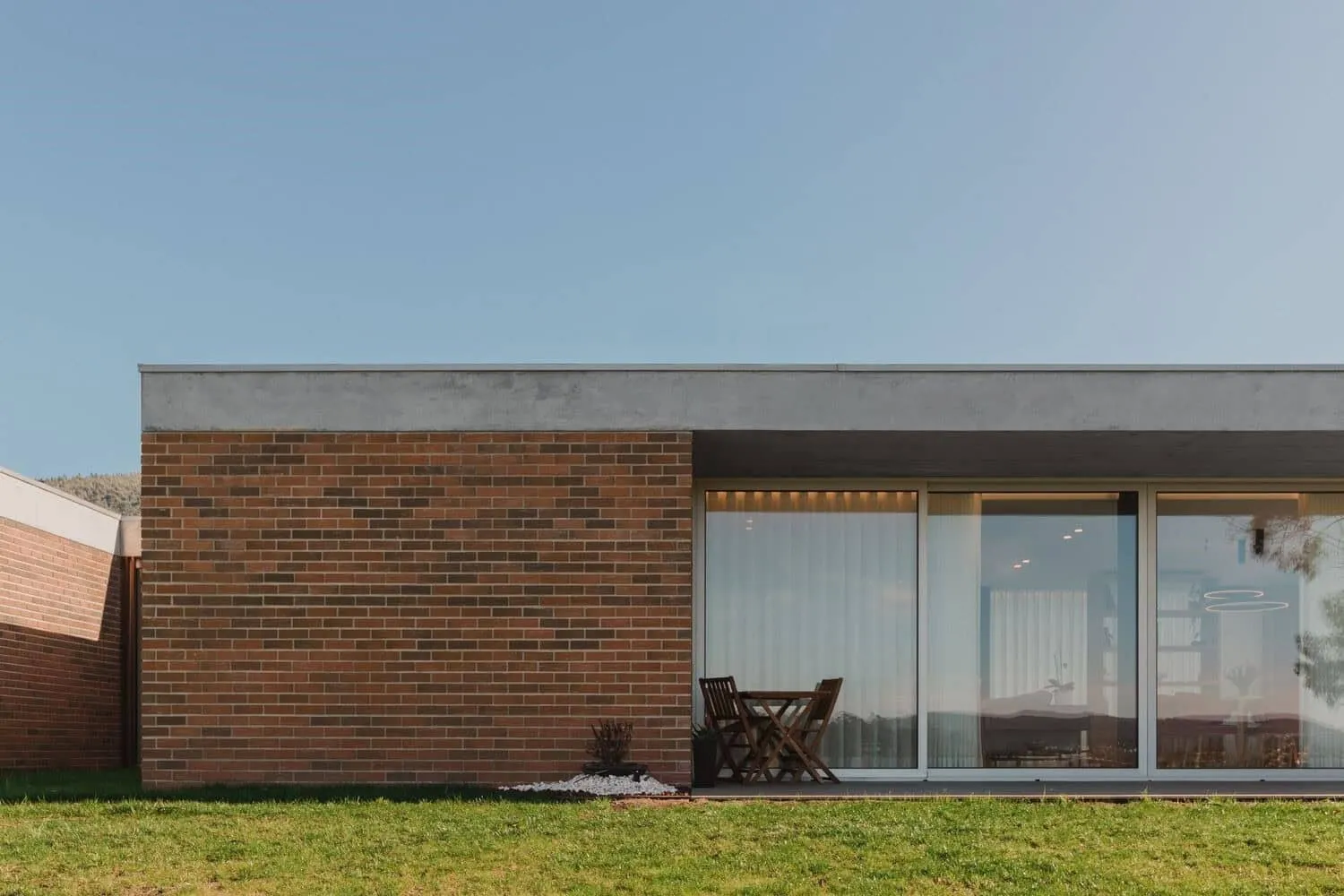 Horta House by MATÉRIAS Architecture + Interiors in Tregosa, Portugal
Horta House by MATÉRIAS Architecture + Interiors in Tregosa, Portugal