There can be your advertisement
300x150
House in Matanzas by Kristian Iczerdo Lehmann in Chile
Project: House in Matanzas Architects: Kristian Iczerdo LehmannLocation: Matanzas, ChileArea: 1,915 sq ft Photos: Roland Halbe
House in Matanzas by Kristian Iczerdo Lehmann
Kristian Iczerdo Lehmann designed the House in Matanzas — a coastal location at the edge of a windy cliff with an ocean view in Chile. With less than 2,000 square feet of luxurious living space, this house offers stunning views.
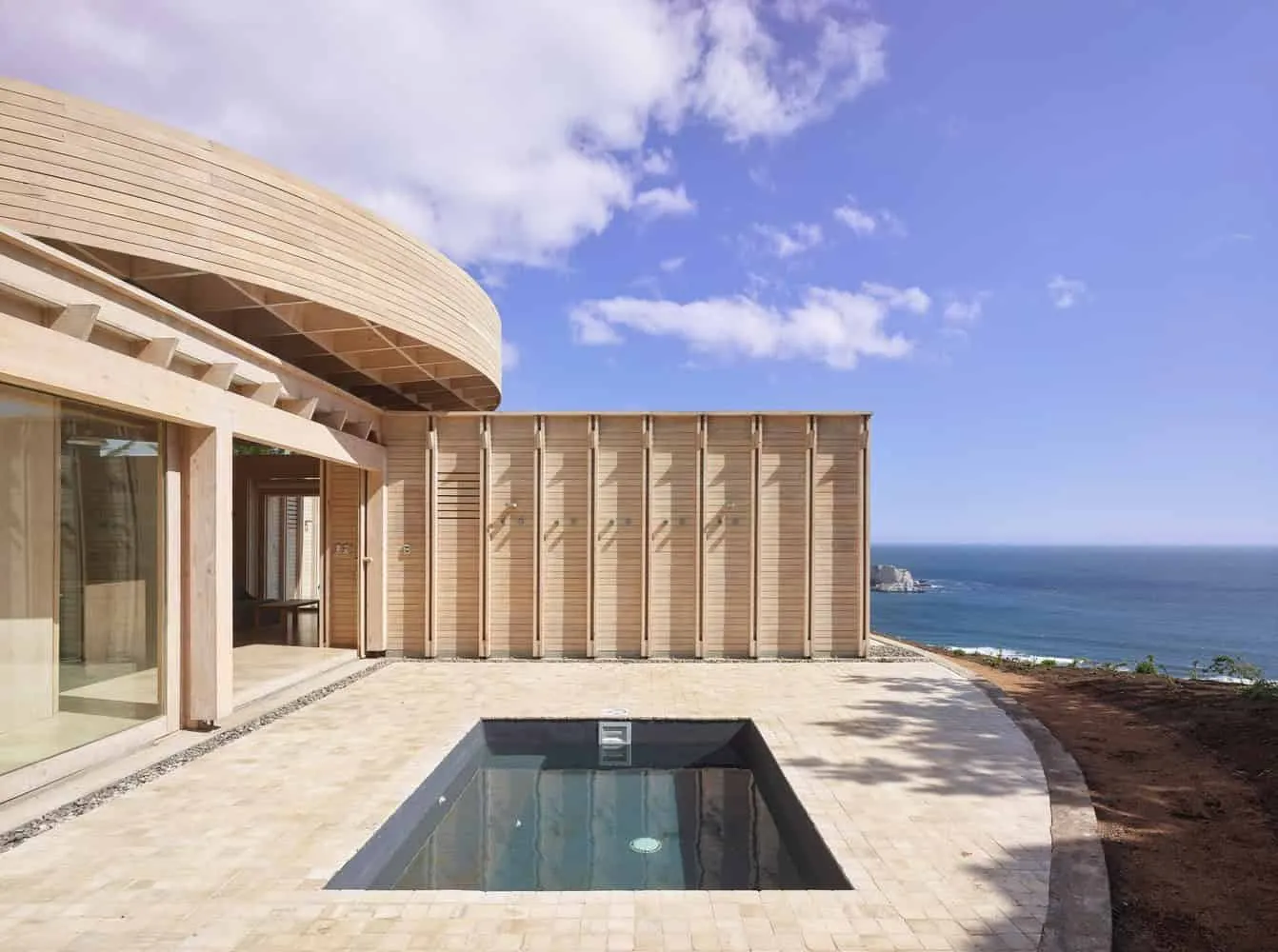
This vacation house is located at the edge of a windy cliff overlooking the Pacific Ocean. The project features a central pavilion for shelter from the landscape and a terrace for its observation. The pavilion gradually opens outward, softened by internal courtyards, while the terrace is suspended above the horizon in a panoramic view. Both elements overlap each other, almost not touching, preserving their formal integrity.
The pavilion represents an exposed wooden structure controlled by a continuous module of 67 cm, placed on a circular base slightly detached from the ground. It consists of a central square room from which four rectangular elements extend, forming four open internal courtyards in the corners. The central part concentrates spaces for cooking, dining and relaxation. Its four vertical walls consist of sliding windows and wall construction in a 5:7 ratio, symmetrically rotating around the center plan to create two continuous diagonal paths between opposite courtyards.
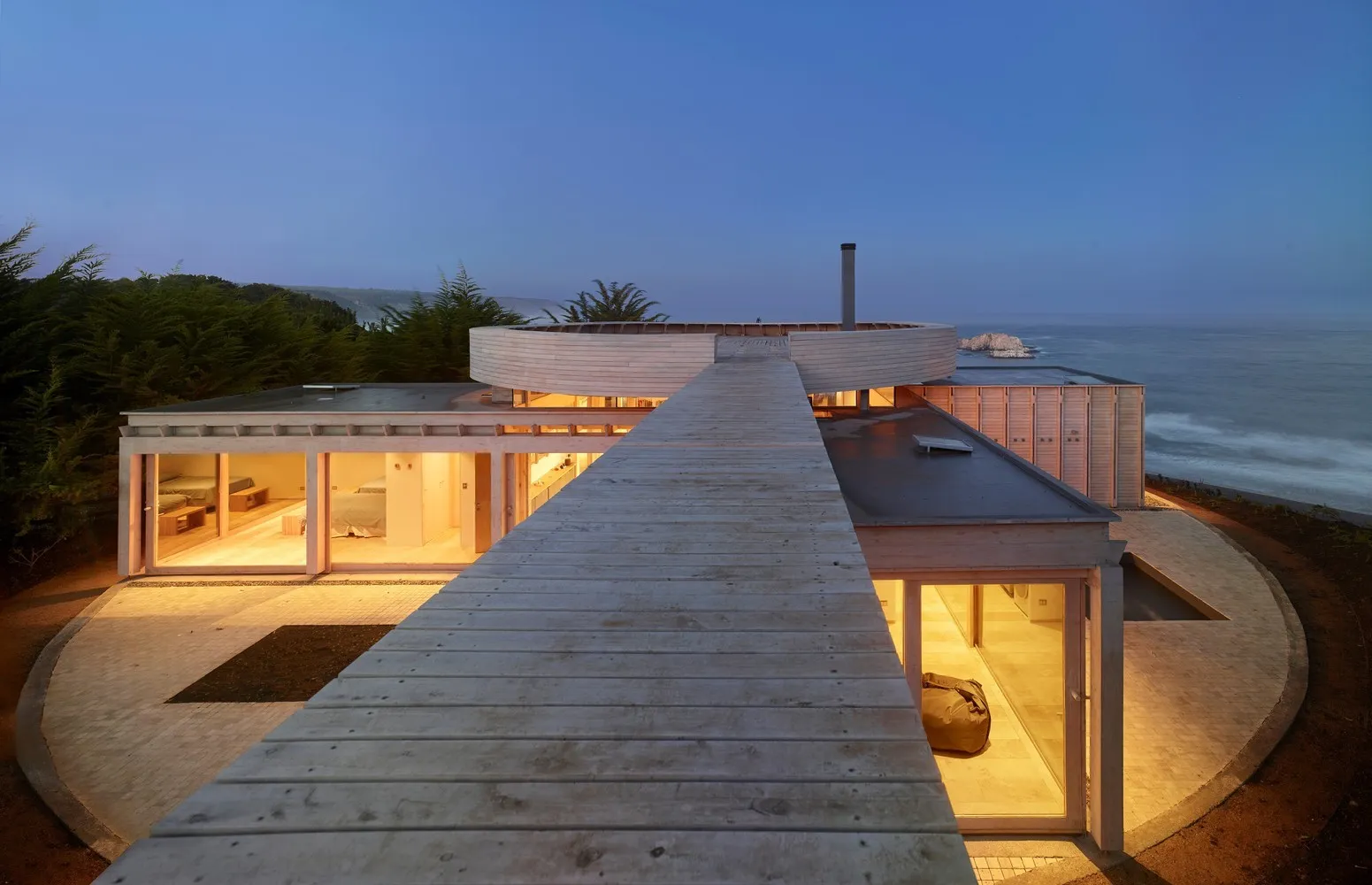
Each wall construction contains a different function (bookshelf, TV, kitchen or fireplace) and an equal door in the corners. Behind them are bedrooms open to the terrace through large windows that extend twice the module of the central opening, and closed off from the next terrace by a wall. The central part, bedrooms and terraces form an interconnected space above a continuous terrazzo stone terrace.
The ceiling of the central zone is higher than the rest of the house, stretched from the rest of the building on four columns next to the bedroom doors. Its construction consists of a rigid grid with variable cross-section, gradually decreasing toward the ends as load decreases. Each square contains a skylight in the center, systematically repeated to create lighting similar to an open terrace. On this roof, the house develops in reverse: an open terrace without boundaries for observing the landscape, which the pavilion below conceals. Both levels are necessary to interact with the surrounding environment. This harmony allows understanding different parts as elements of one whole.
–Kristian Iczerdo Lehmann
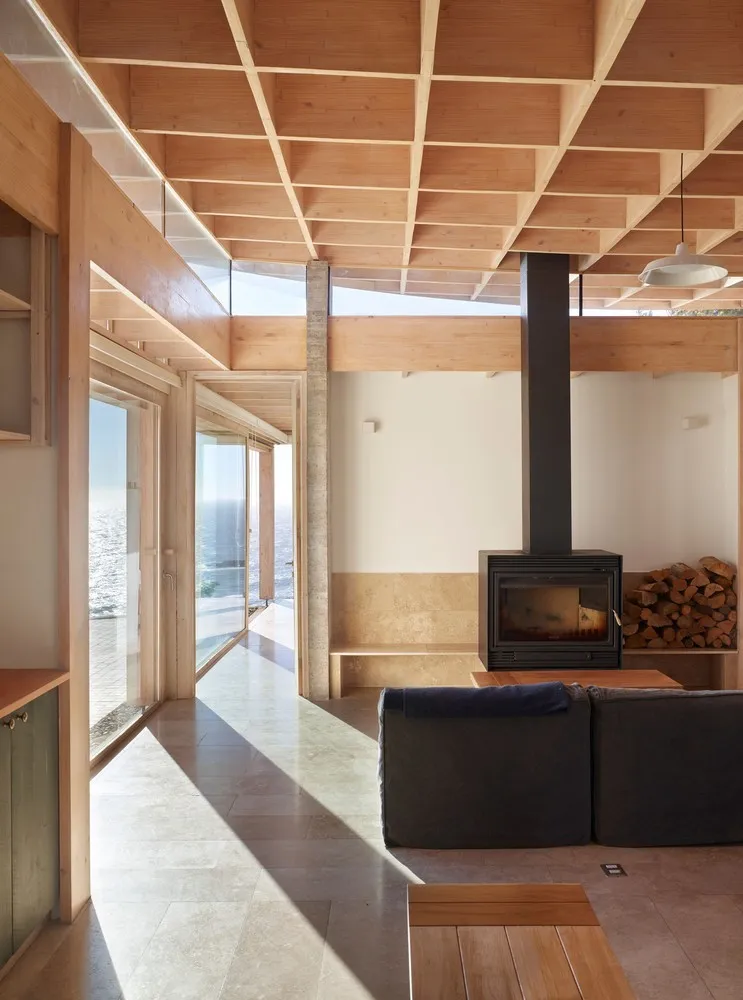
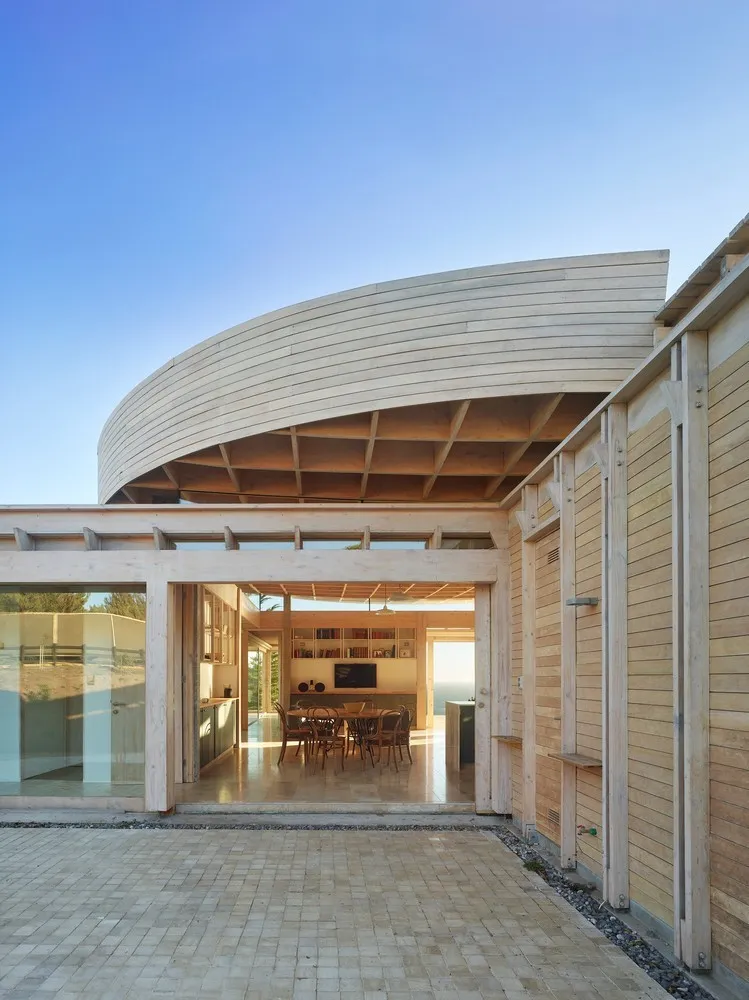
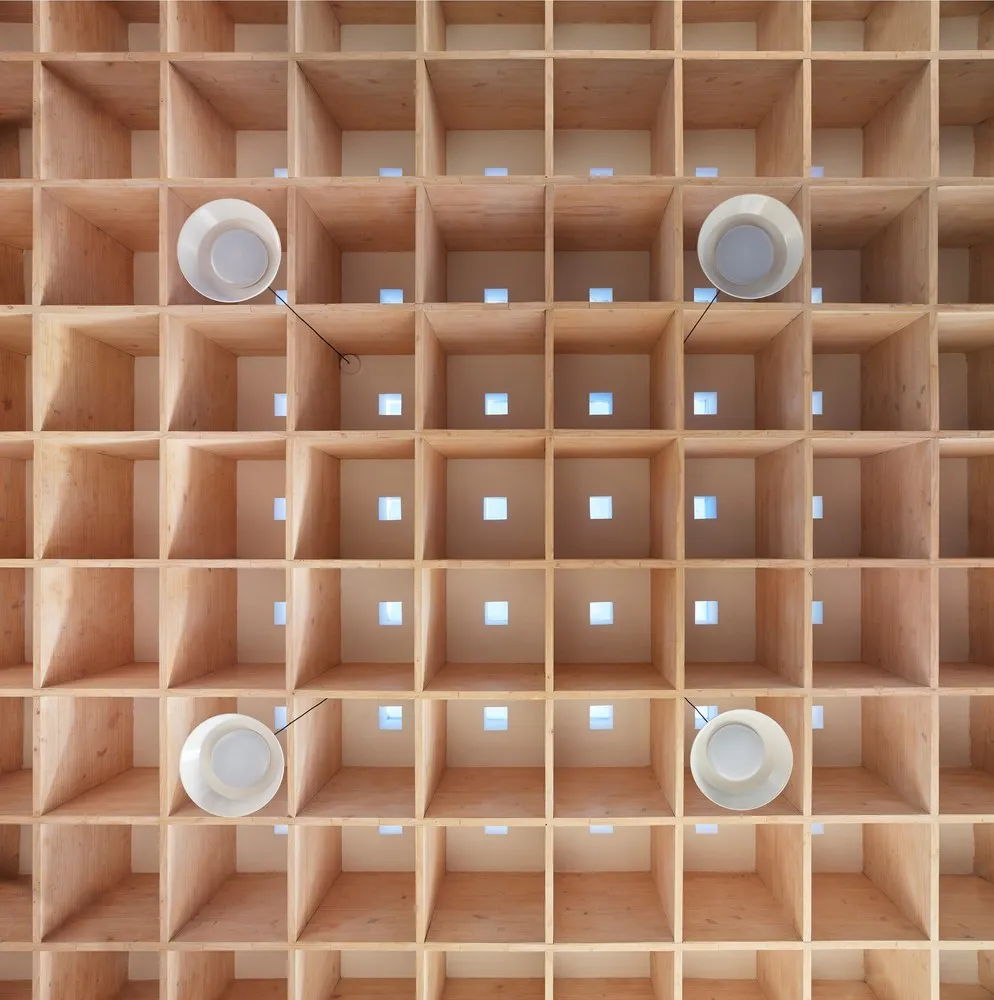
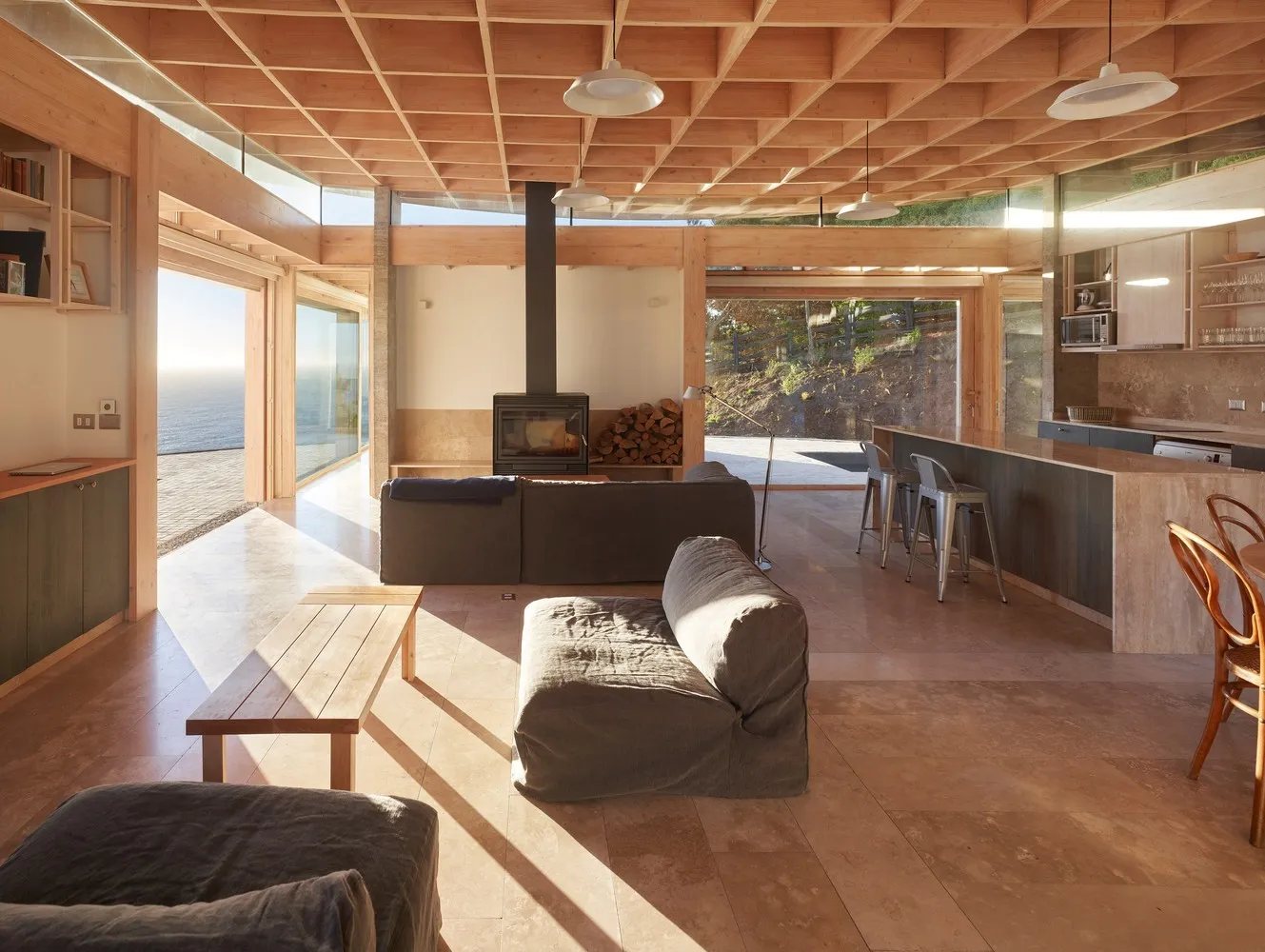
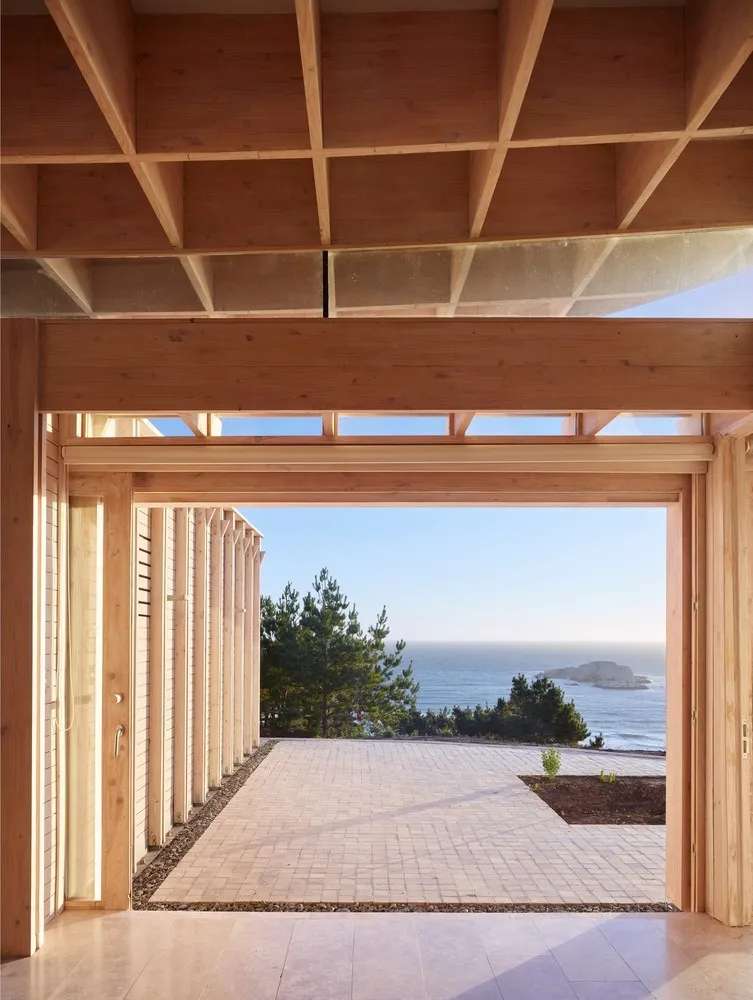
More articles:
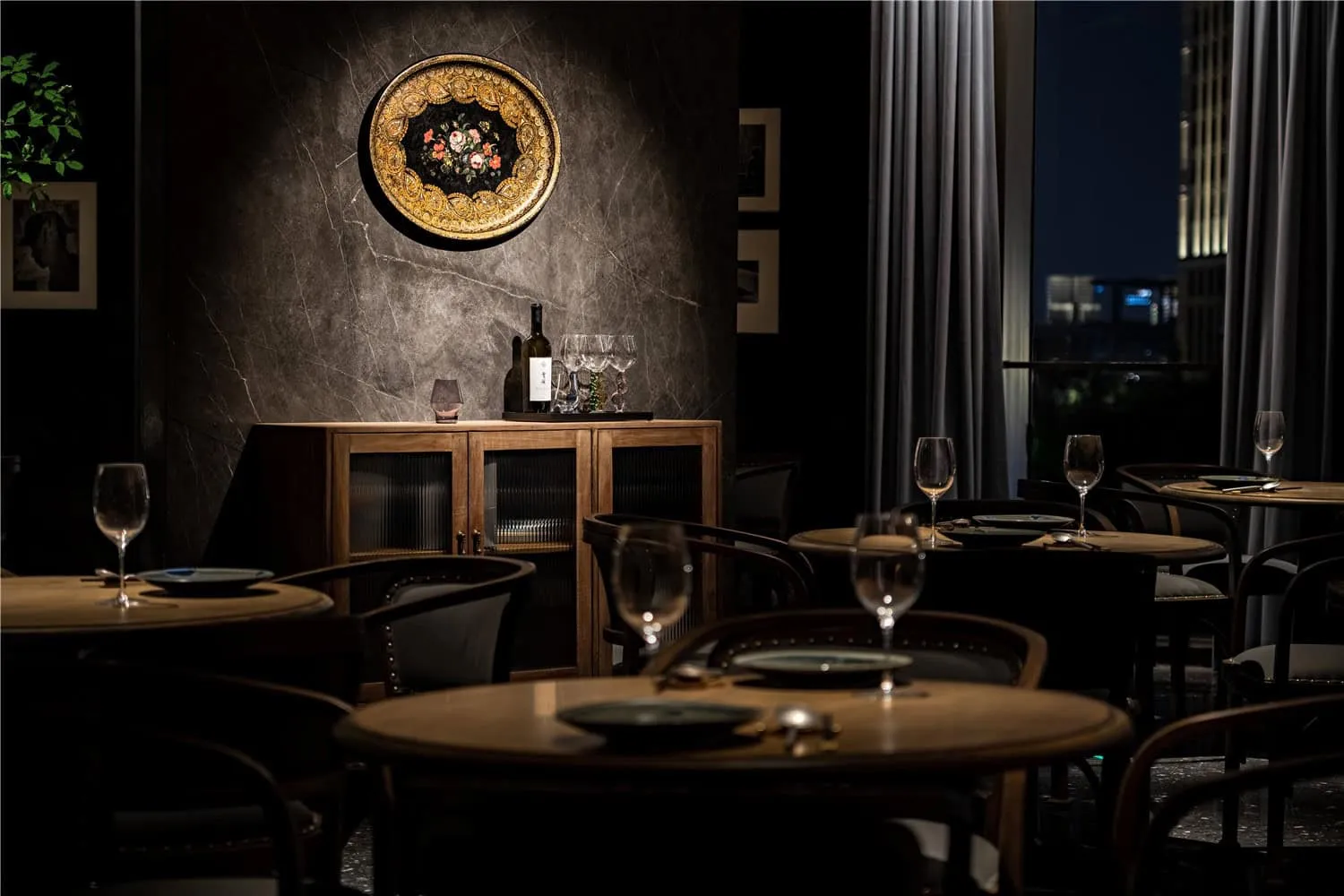 HONG 0871 by IN.X: Dramatic Fusion of Yunnan Cuisine and Modern Design in Shanghai
HONG 0871 by IN.X: Dramatic Fusion of Yunnan Cuisine and Modern Design in Shanghai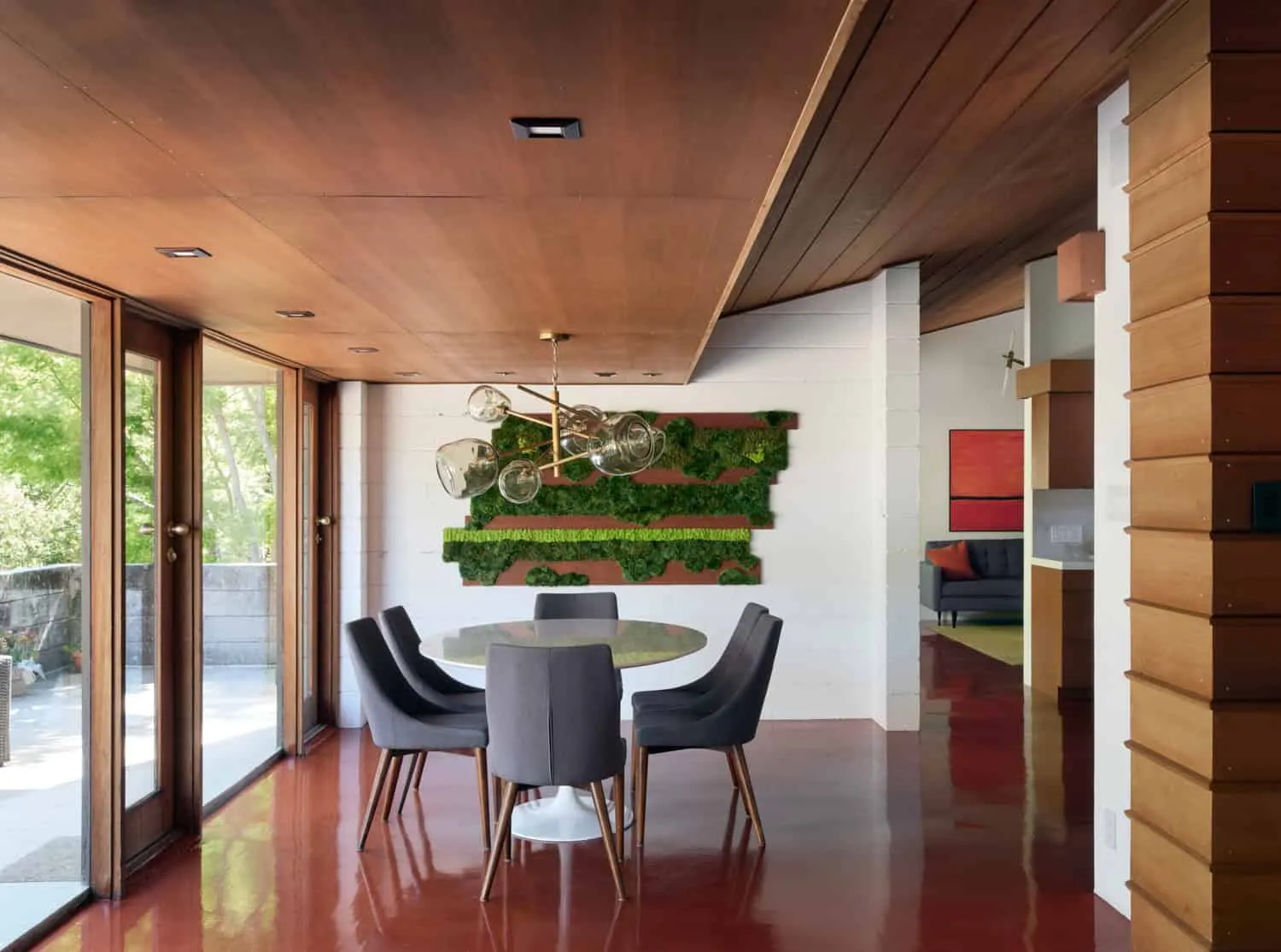 Honoring the Past, Designing for the Future: Olof Dahlstrand House Renovation by Klopf Architecture
Honoring the Past, Designing for the Future: Olof Dahlstrand House Renovation by Klopf Architecture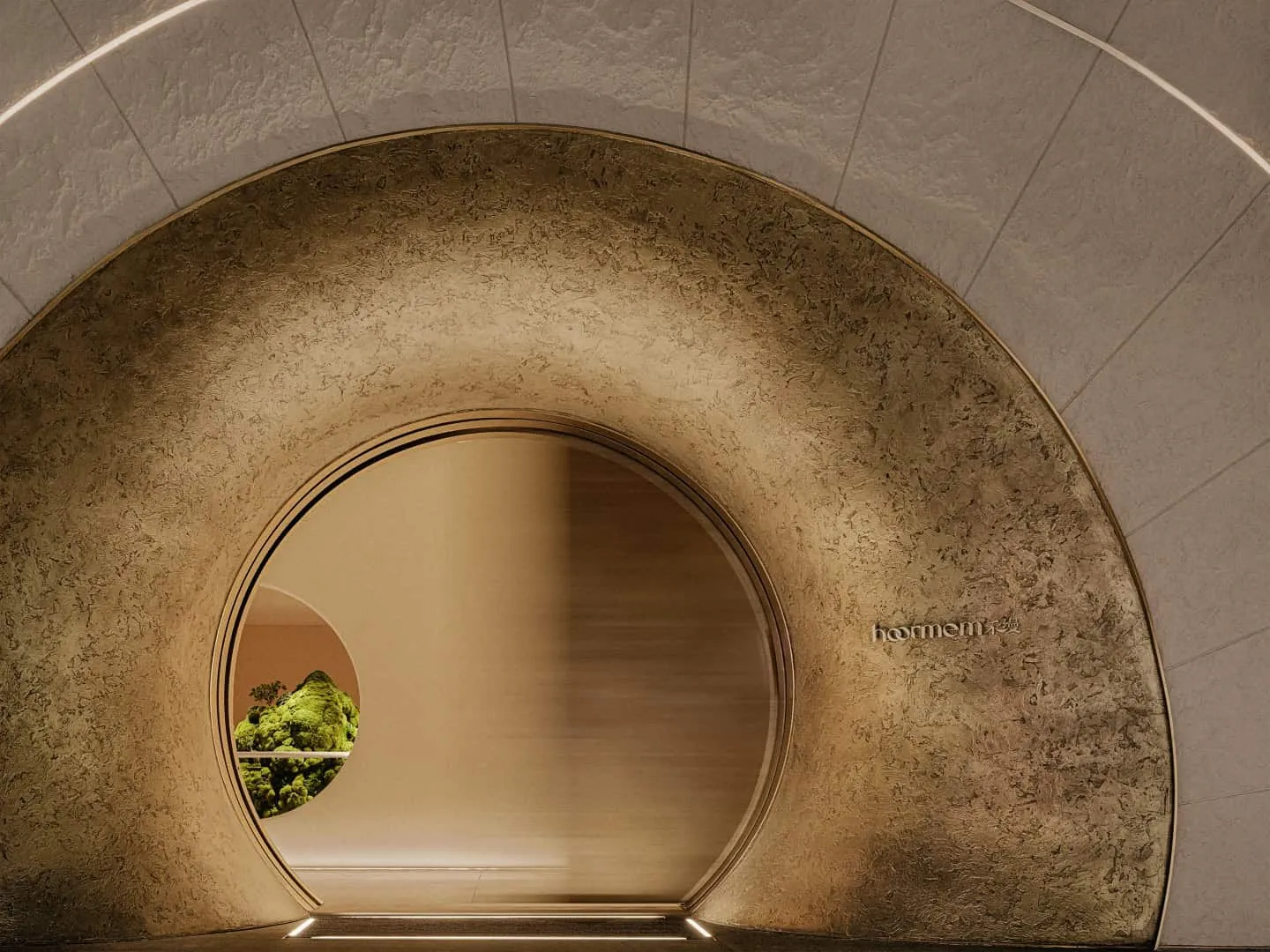 Hoormem by CUN PANDA NANA in Fuzhou
Hoormem by CUN PANDA NANA in Fuzhou Dive Into Spring With These Egg Decoration Ideas for Easter
Dive Into Spring With These Egg Decoration Ideas for Easter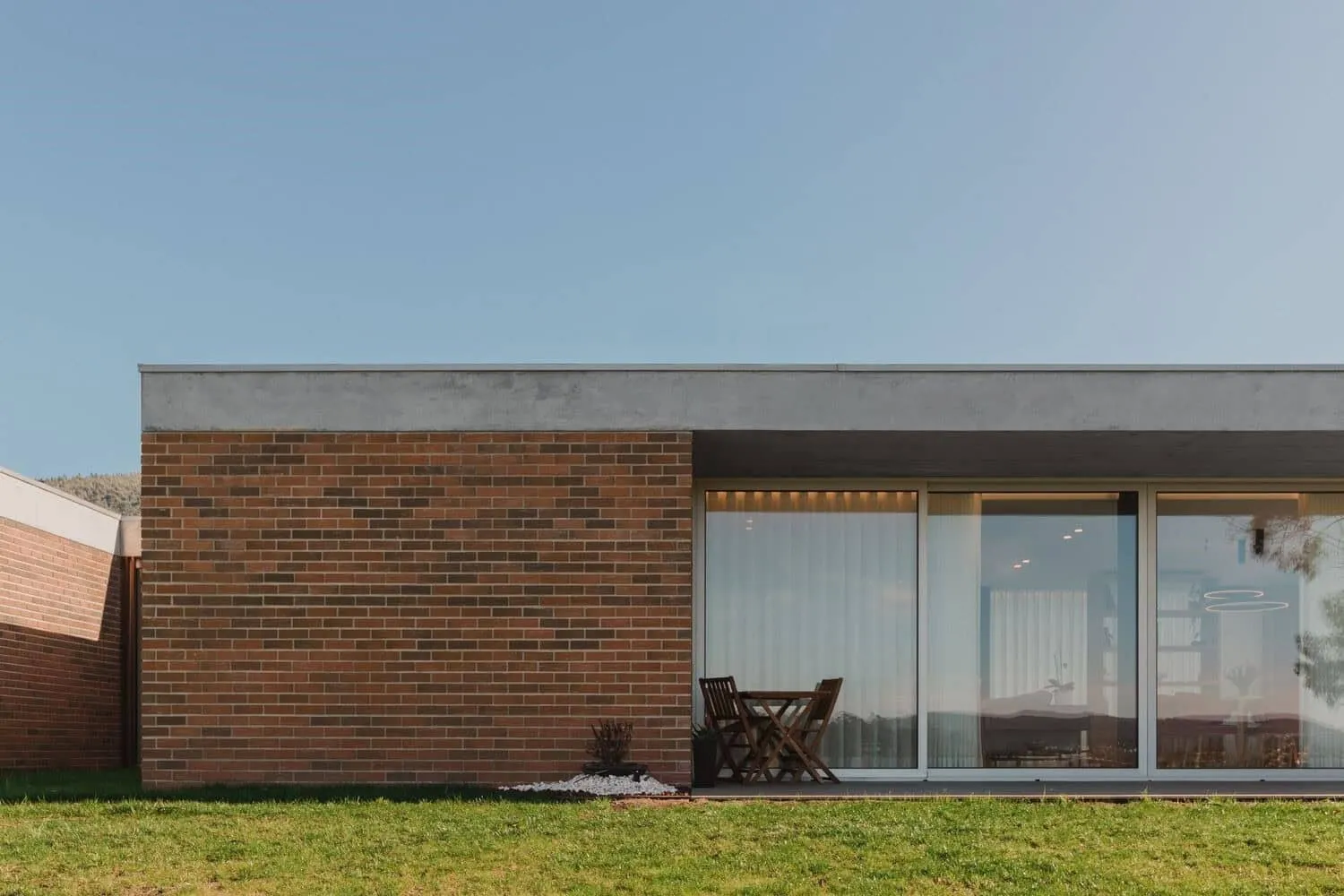 Horta House by MATÉRIAS Architecture + Interiors in Tregosa, Portugal
Horta House by MATÉRIAS Architecture + Interiors in Tregosa, Portugal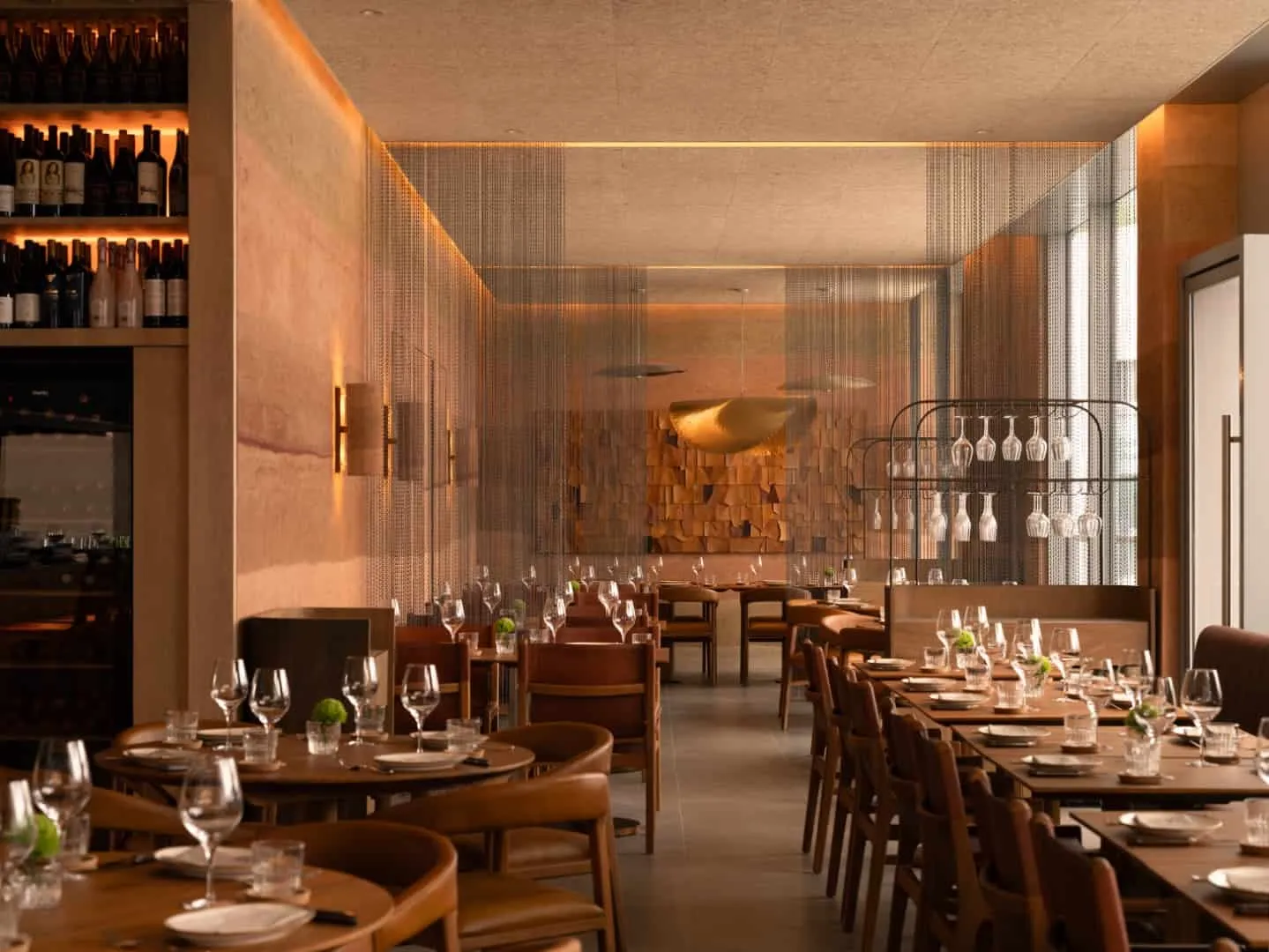 Fireplace Bedrock in Singapore by Hot Design Folks Studio — Wood-Fired Culinary Adventure
Fireplace Bedrock in Singapore by Hot Design Folks Studio — Wood-Fired Culinary Adventure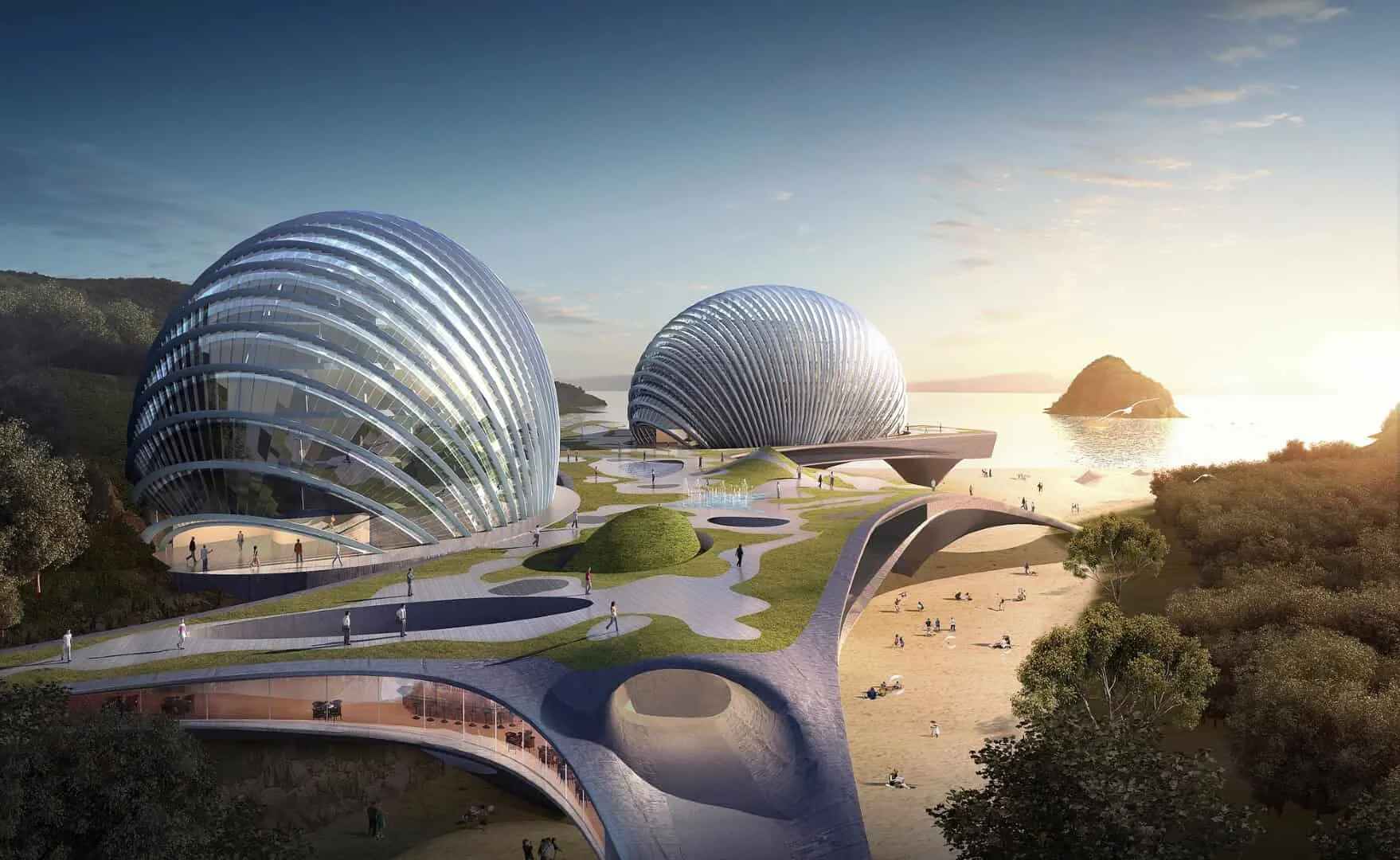 Nudibranch Hotel by SpActrum in Wenzhou, China
Nudibranch Hotel by SpActrum in Wenzhou, China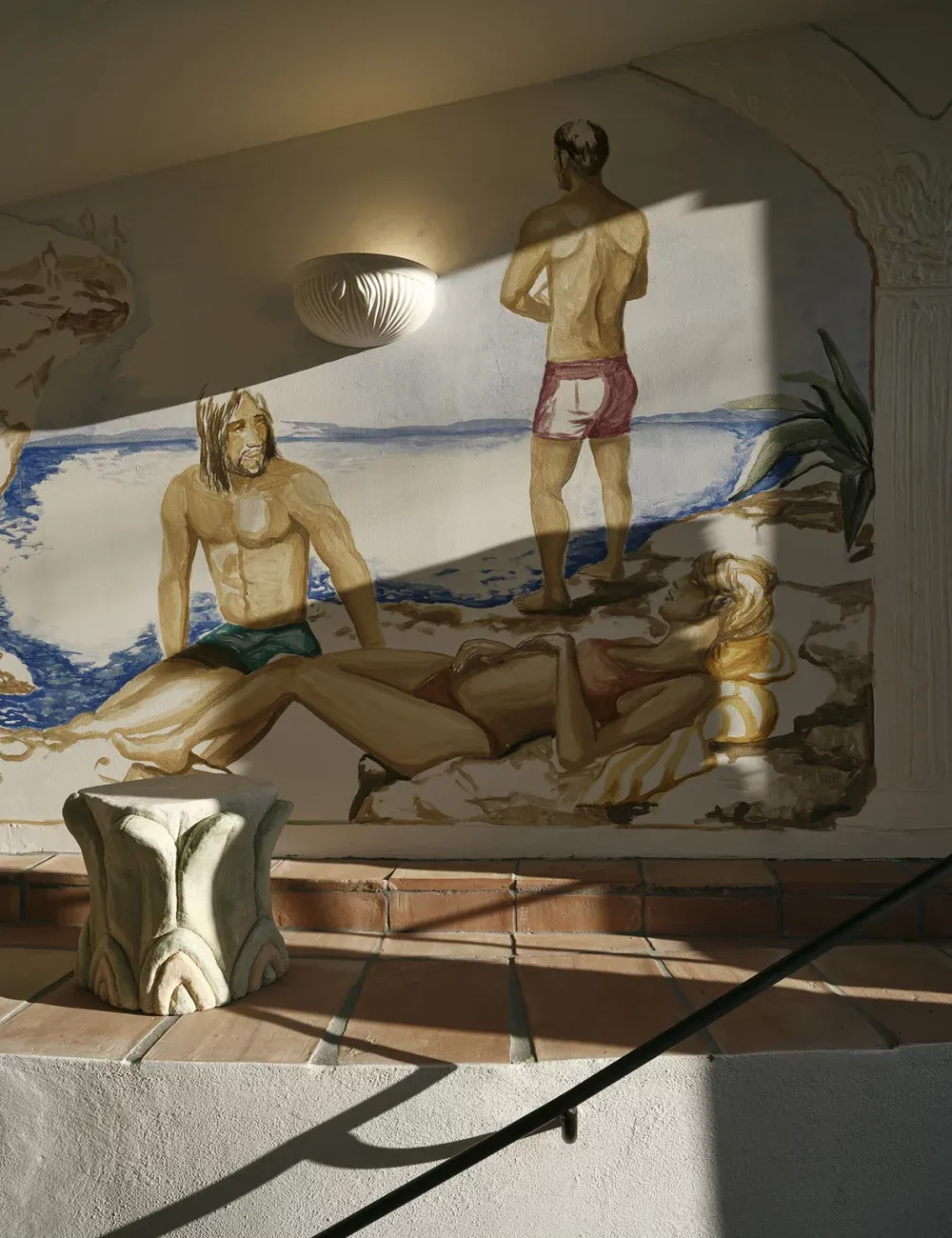 Hotels in France with frescoes on all sides
Hotels in France with frescoes on all sides