There can be your advertisement
300x150
House in Itu by Grupo SP in Brazil
Project: House in Itu
Architects: Grupo SP
Location: Brazil
Area: 8,342 sq ft
Photographs: Nelson Kon, André Scarpa, Manuel Sá
House in Itu by Grupo SP
Grupo SP designed the House in Itu, Brazil. This modern house offers over 8,300 square feet of luxurious living spaces designed with an open layout. The exterior extends to a stunning terrace with a pool, providing excellent quality outdoor relaxation.
Special project: a country residence for a family on a large plot, intended as the main home in the medium term, defines the concept of this project. The house is organized through a longitudinal circulation block defining its placement on the site: a 3-meter wide and 45-meter long structure functioning as a beam. This volume, closed off from the street but open to the plot, contains service areas and a gently sloping ramp connecting spaces on intermediate levels, where the house adapts to the slope of the land.
These various plans are organized in two blocks – bedrooms and living areas, which when added to the longitudinal block define a central spatial opening, open to the landscape where meetings and life converge. The presence of water brings life to this central square: a pool with concrete walls and the same floor as external areas, continuing the living level. Located in a secluded, non-urban area characterized by large plots and distant houses, this block arrangement creates an inner district where one can see and be seen, eliminating the sense of loneliness and isolation typical to such areas.
The concrete structure is organized and shaped according to the main characteristics of each block. In the volume containing bedrooms, load-bearing walls surround spaces that should essentially be more private, while in the living block two slabs supported by alternating columns and steel bars define a space almost entirely open to the surrounding landscape. The longitudinal block's construction allows for a mixed solution: steel ramps suspended and fixed to the concrete beam, which ultimately becomes the main facade of the house. From the street, almost nothing of the house is visible. The house is emptiness, and emptiness is like a house.
-Grupo SP
More articles:
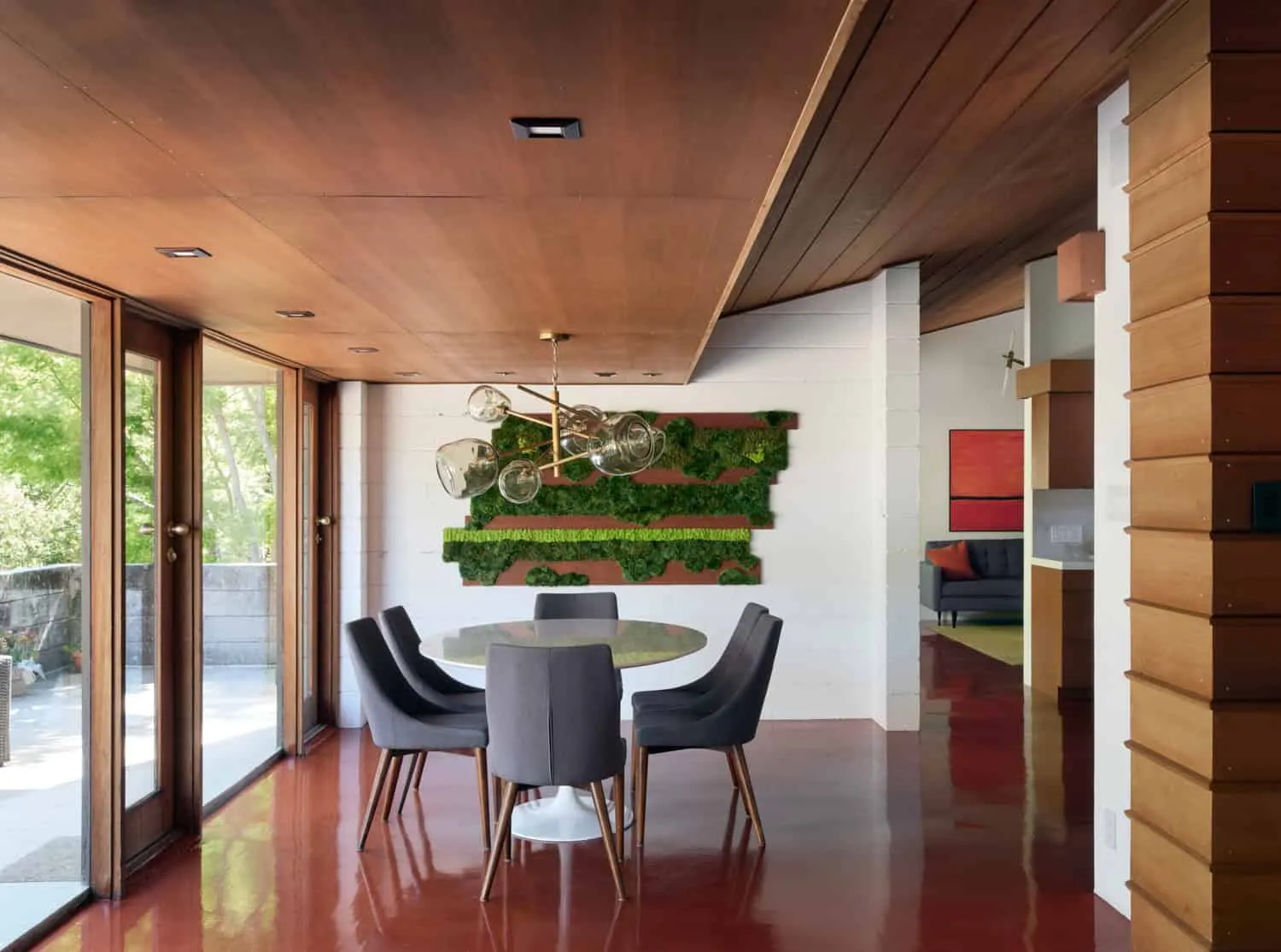 Honoring the Past, Designing for the Future: Olof Dahlstrand House Renovation by Klopf Architecture
Honoring the Past, Designing for the Future: Olof Dahlstrand House Renovation by Klopf Architecture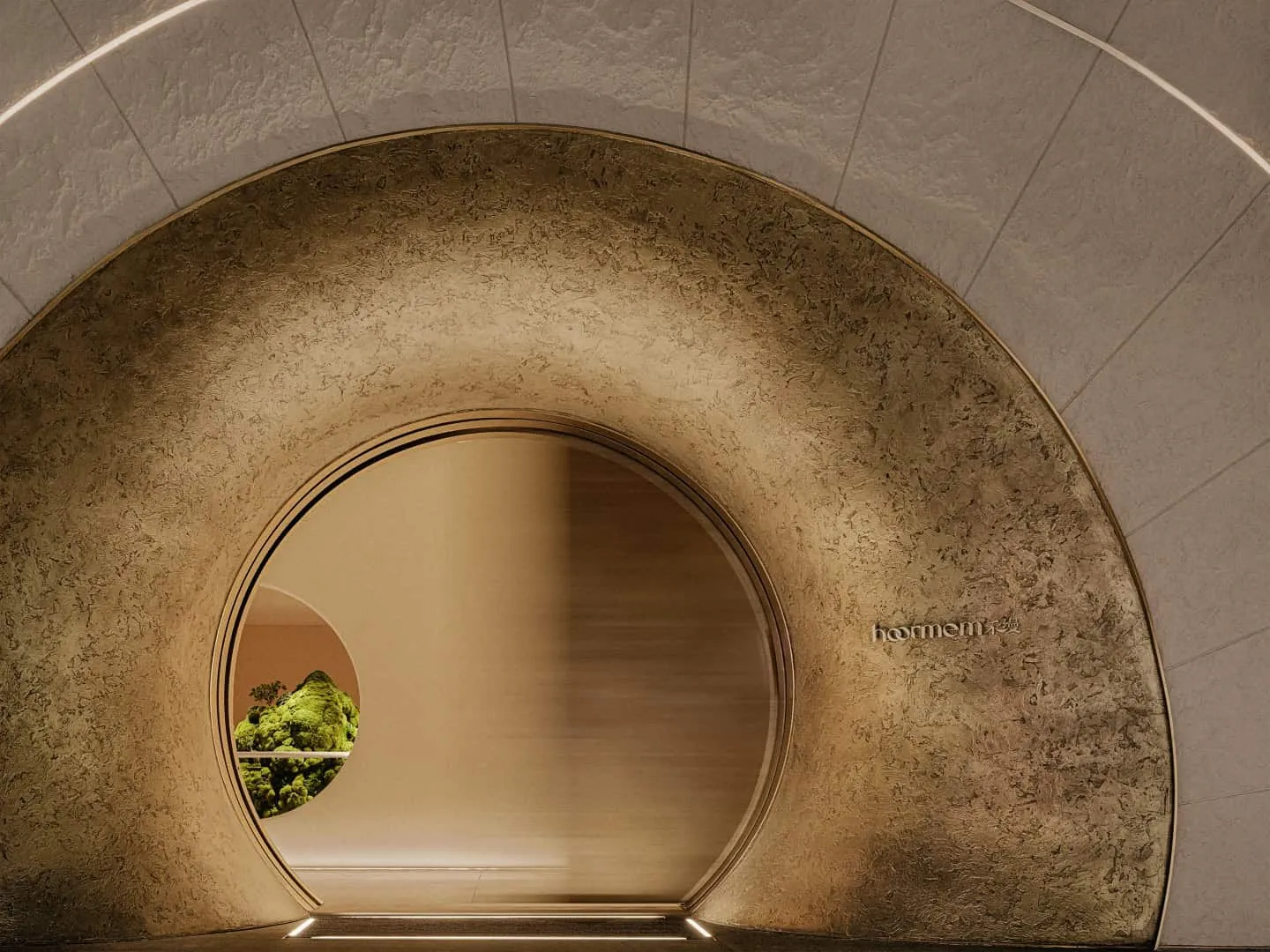 Hoormem by CUN PANDA NANA in Fuzhou
Hoormem by CUN PANDA NANA in Fuzhou Dive Into Spring With These Egg Decoration Ideas for Easter
Dive Into Spring With These Egg Decoration Ideas for Easter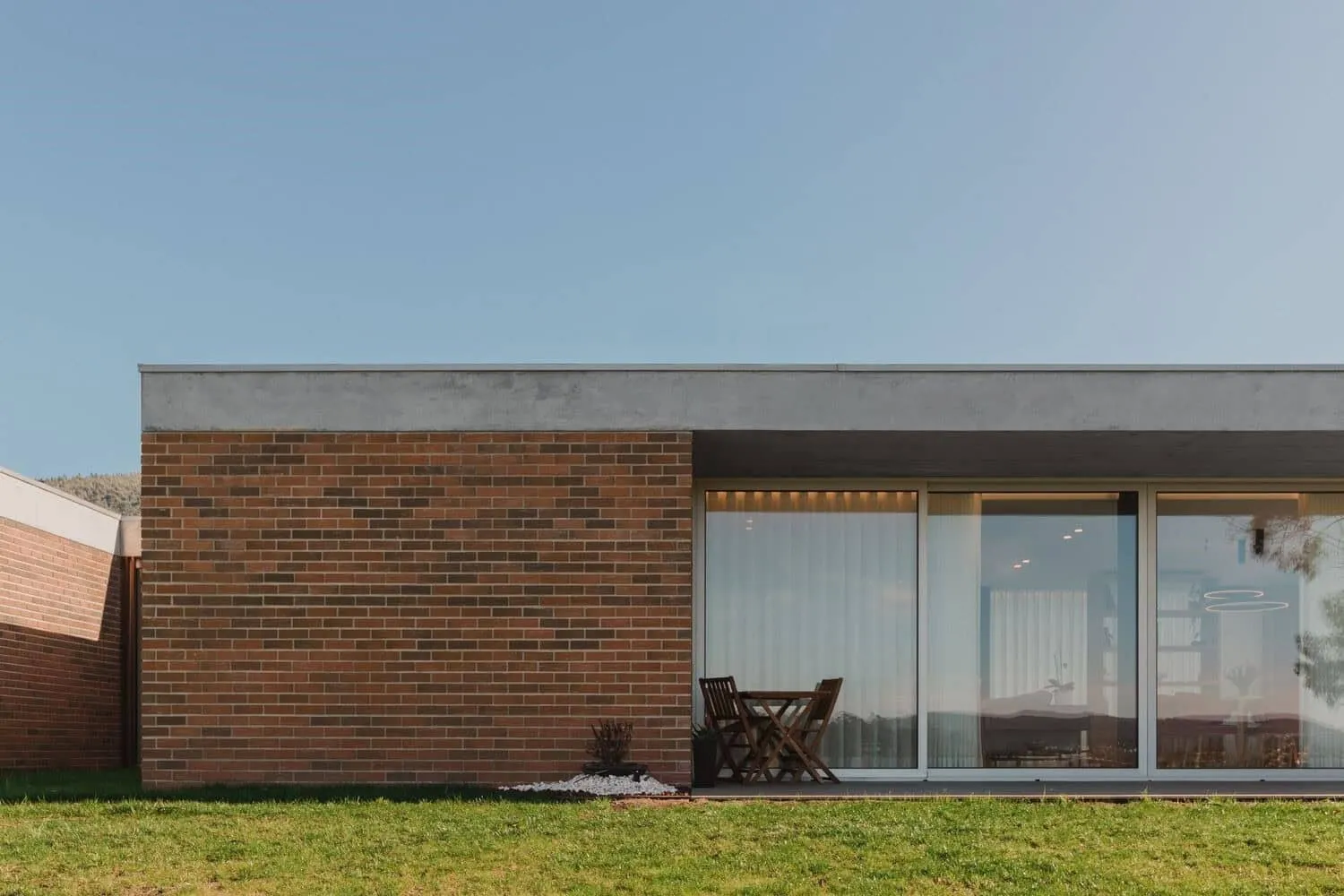 Horta House by MATÉRIAS Architecture + Interiors in Tregosa, Portugal
Horta House by MATÉRIAS Architecture + Interiors in Tregosa, Portugal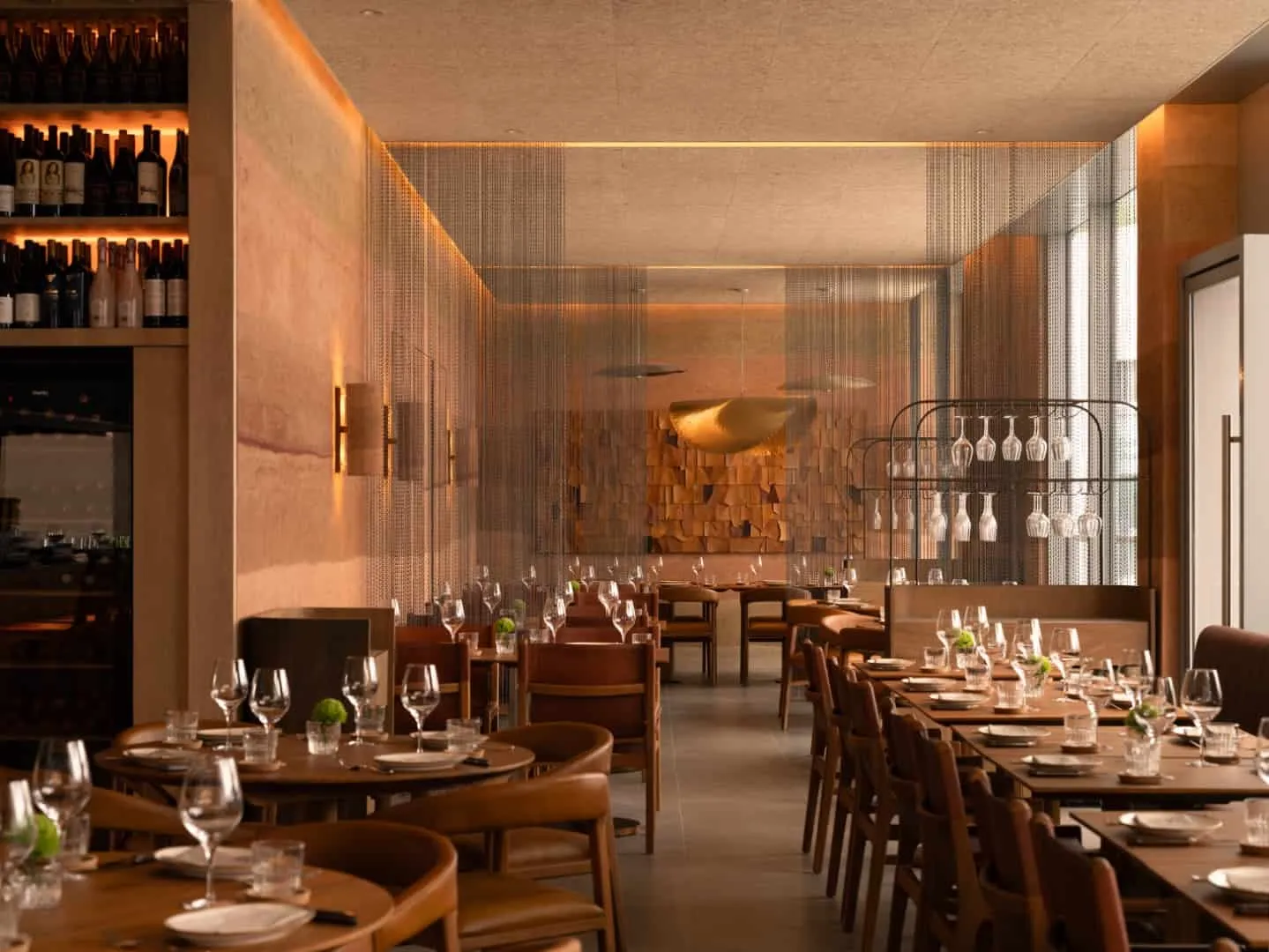 Fireplace Bedrock in Singapore by Hot Design Folks Studio — Wood-Fired Culinary Adventure
Fireplace Bedrock in Singapore by Hot Design Folks Studio — Wood-Fired Culinary Adventure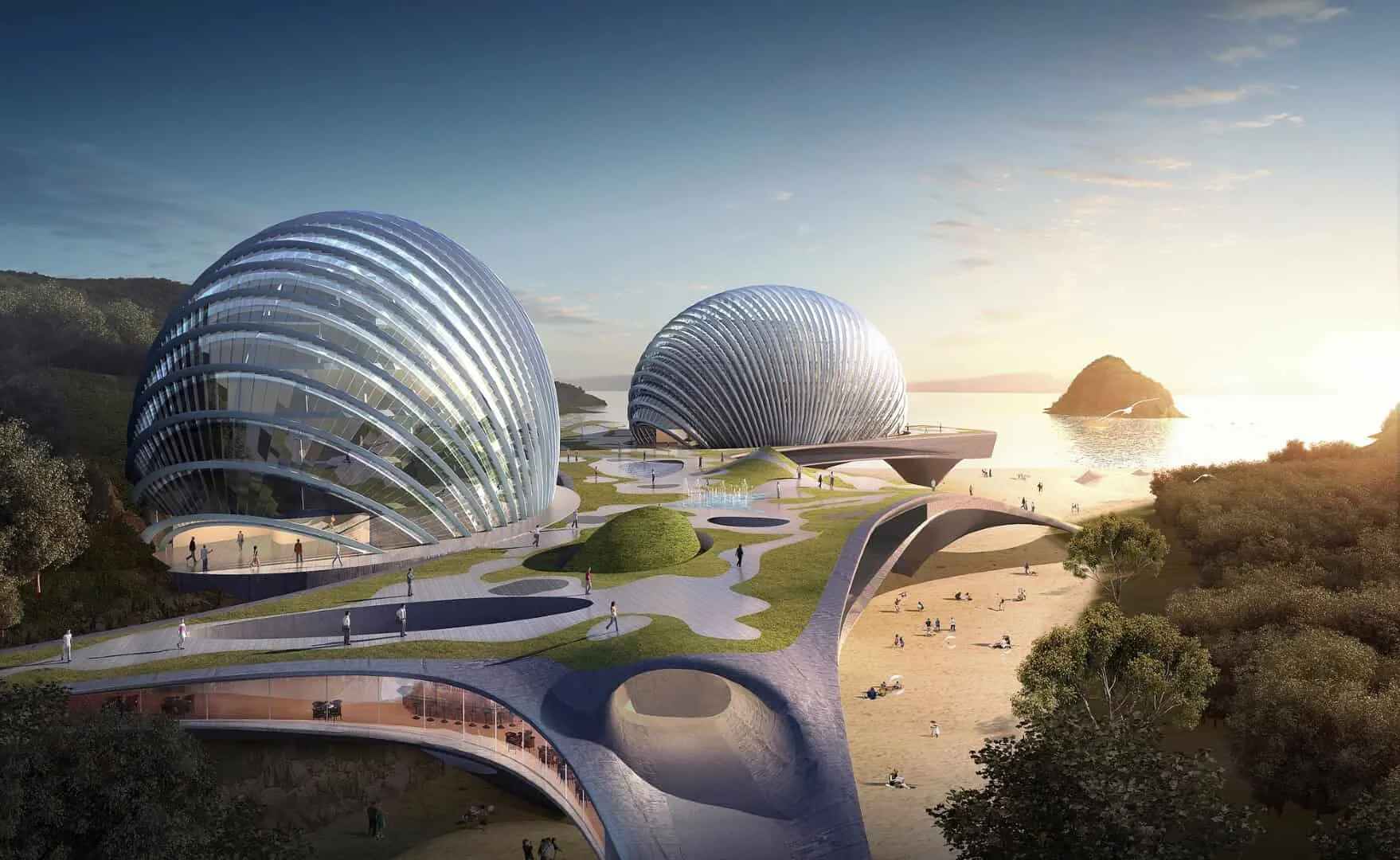 Nudibranch Hotel by SpActrum in Wenzhou, China
Nudibranch Hotel by SpActrum in Wenzhou, China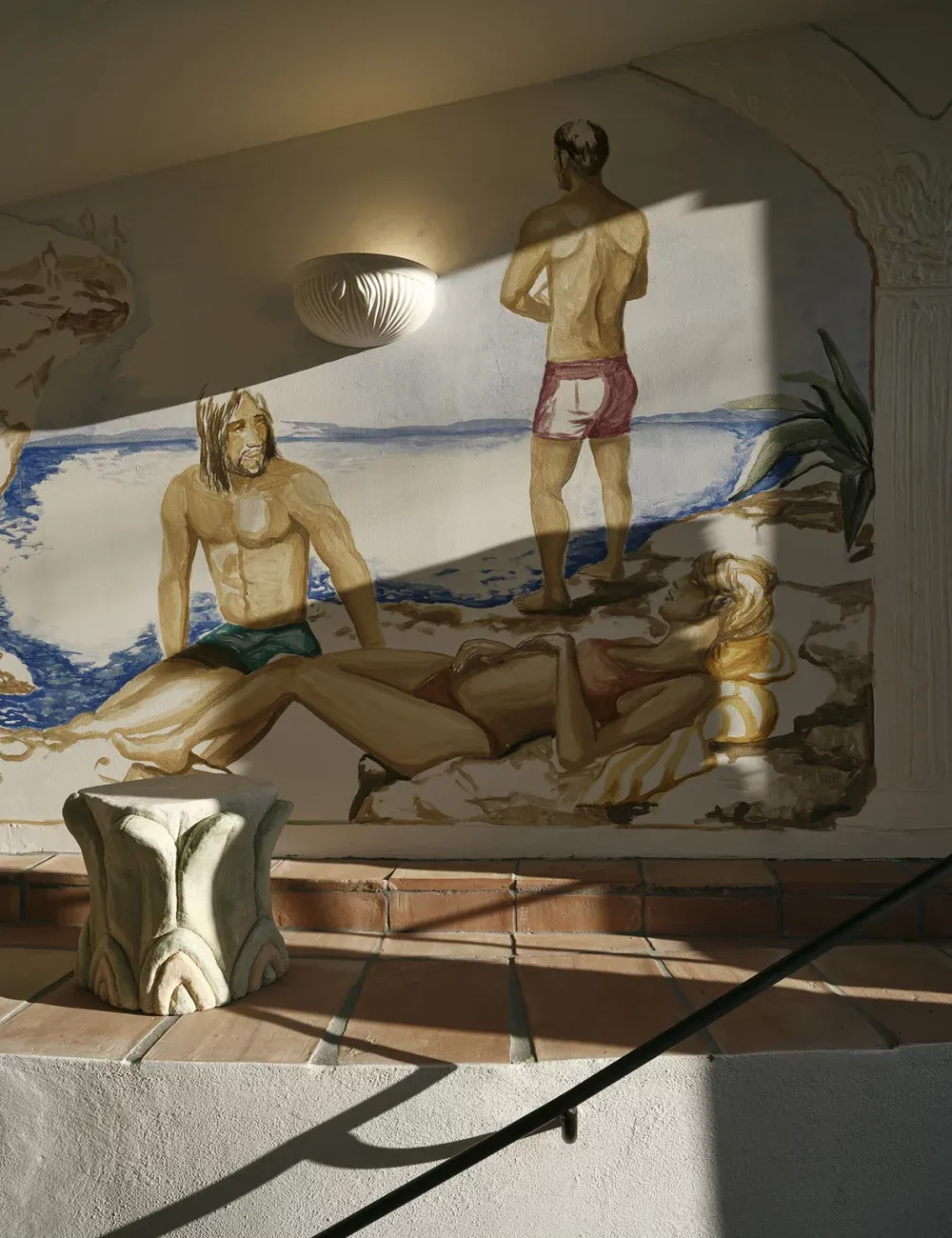 Hotels in France with frescoes on all sides
Hotels in France with frescoes on all sides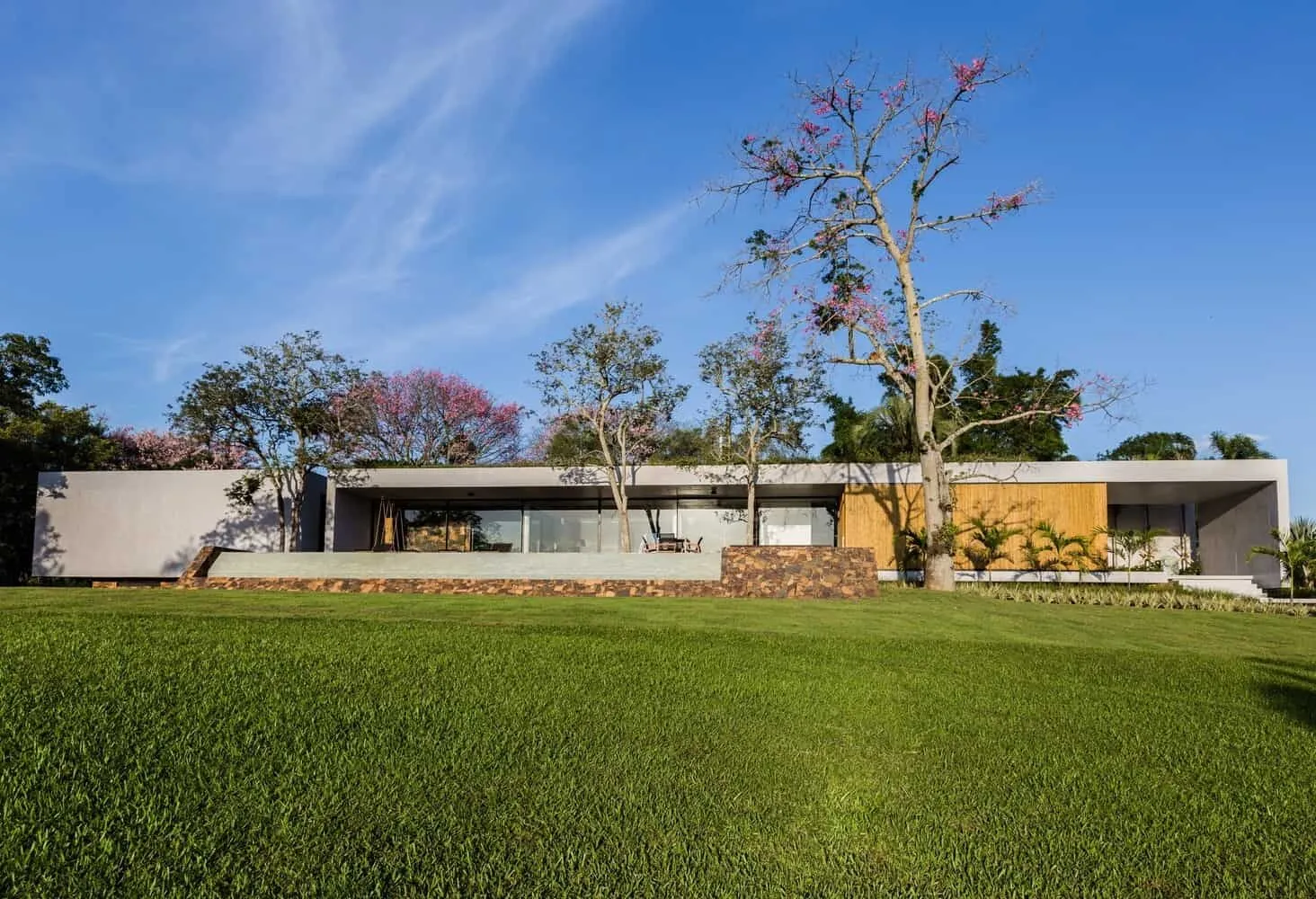 House 01 by ES Arquitetura in Criquium, Brazil
House 01 by ES Arquitetura in Criquium, Brazil