There can be your advertisement
300x150
House in Poplar by MIDE Architects in Scorze, Italy
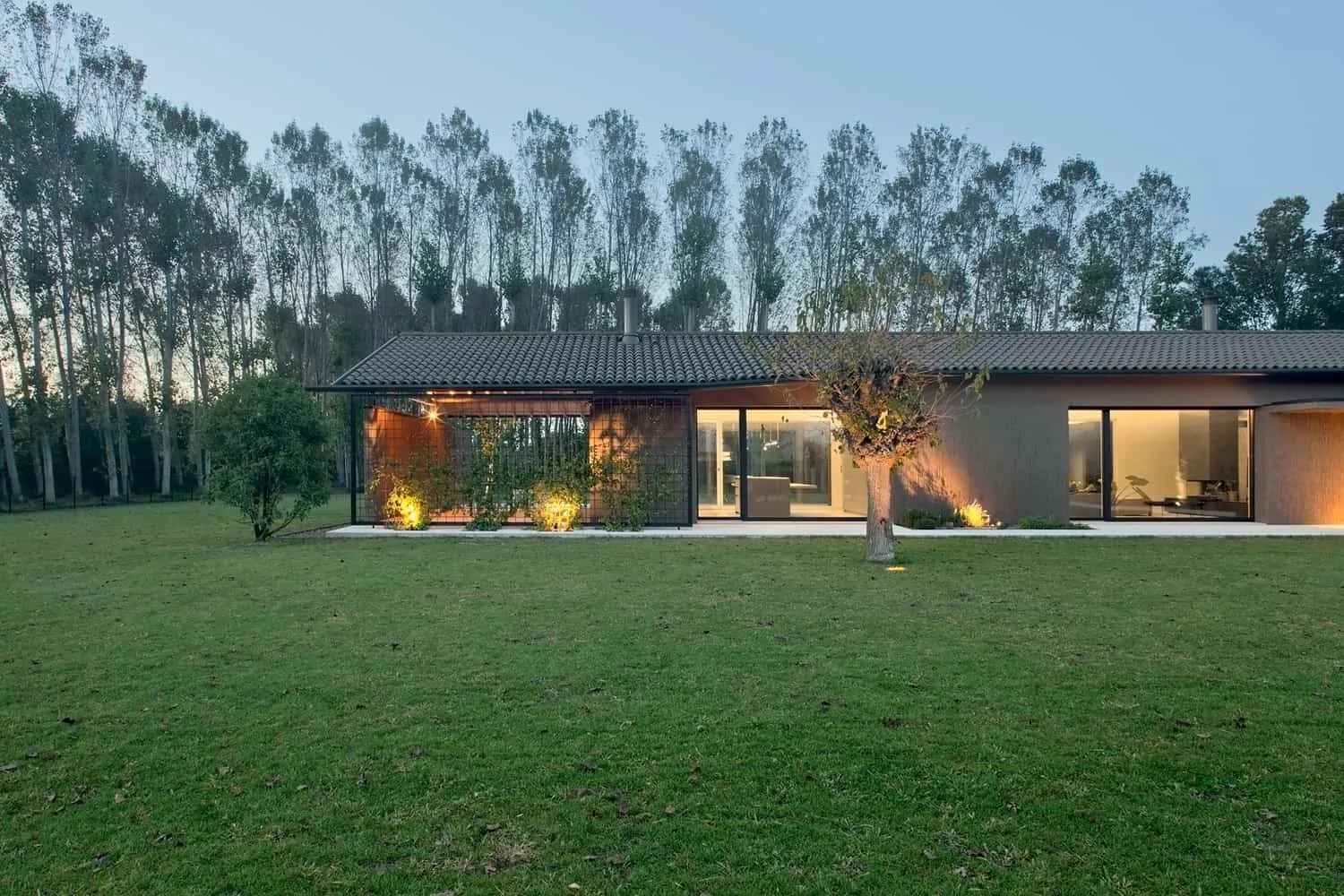
Project: House in Poplar Architects: MIDE Architects Location: Scorze, Italy Area: 5,274 sq ft Photography: Alessandra Bello
House in Poplar by MIDE Architects
The project of a modern residential house House in Poplar aims to improve the rural environment. The building is a single-story structure in the shape of the letter T with a double-pitched roof and large windows made of colored glass, creating an ever-changing atmosphere. The roof is constructed from reclaimed timber from ancient villas, and the exterior walls are made of rough concrete masonry with a texture imitating a reed field.
The project was developed by the architectural studio MIDE Architects, whose projects The Village Villa in Monte Belluno and The Greenhouse House in Stra have already been featured on our website.

The project aims to enhance the existing environment by reinterpreting features of rural buildings in a contemporary context. The wide plot, bounded by a water stream, allowed for the design of a single-story building with a double-pitched roof. To reduce its visual impact, the project features a T-shaped layout that ensures better orientation of spaces with different functions.
The house is characterized by a deep continuity between interior and exterior spaces, with abundant natural lighting defining the internal zones: large colored glass windows in the living room further expand the space, which constantly changes throughout the day.
Designing and constructing a house in the rural Veneto area requires collaboration with traditional building techniques of rural structures, selection of specific materials and a return to forms and images. The roof of the residential unit is made from timber obtained during the demolition of terraces from ancient villas. The building evokes the atmosphere of these places and the chromaticity of its surroundings.
The materials and surfaces were selected after careful evaluation of the site. The exterior concrete walls have a rough texture achieved using special formwork, whose imprint mimics the typical reed field in rural Veneto.
Some traditional agricultural elements such as wild vegetation near the veranda and a wooden overhanging roof are used as sun protection devices. The project combines traditional and modern construction techniques.
–MIDE Architects
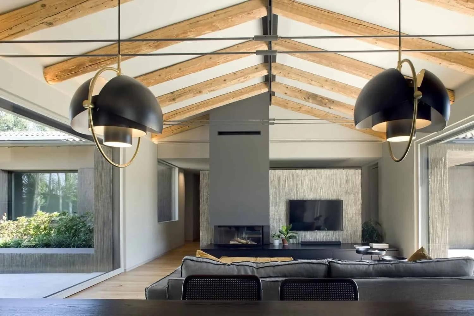
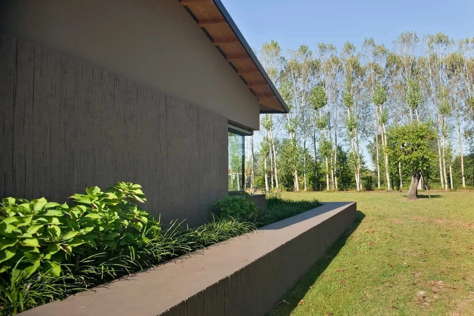
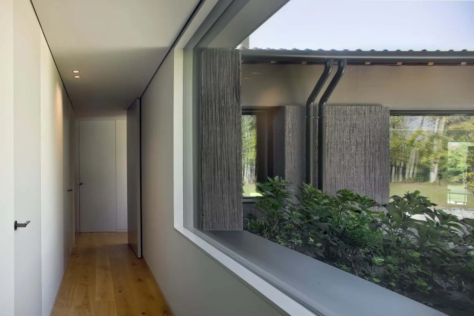
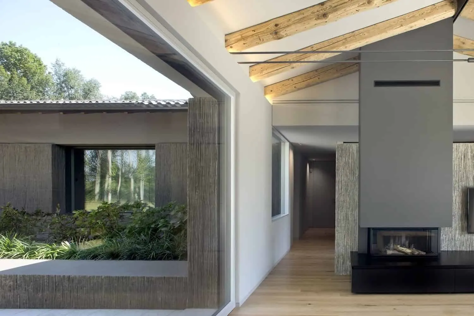
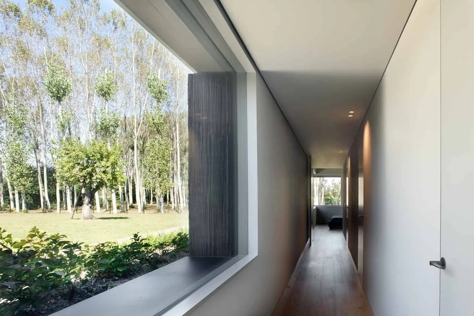
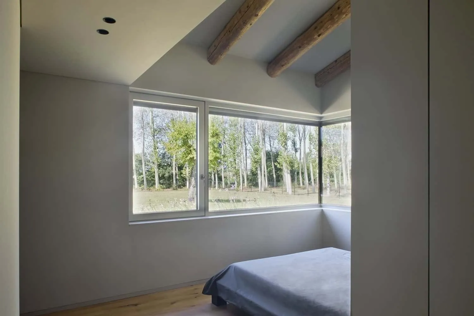
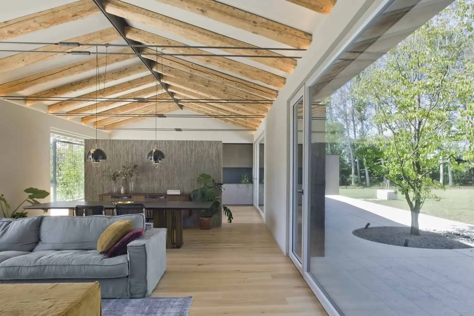
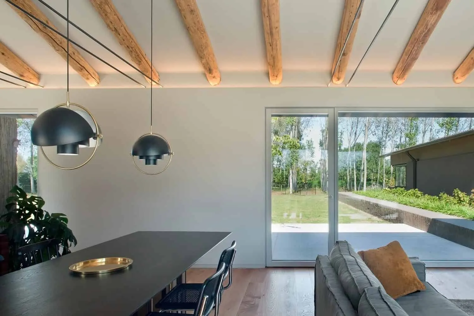
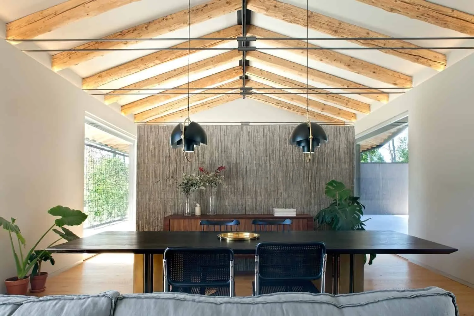
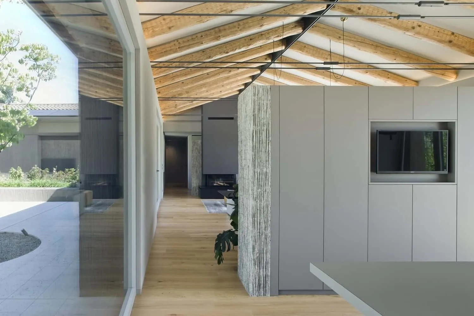
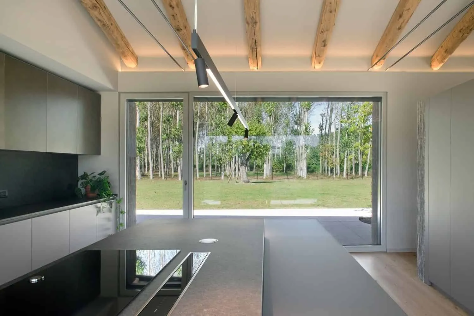
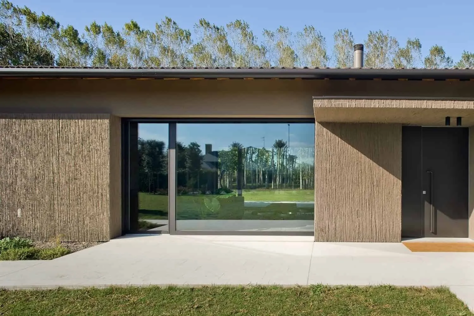
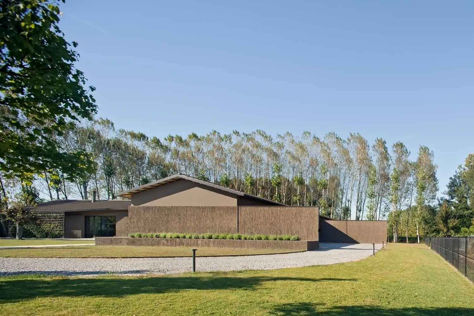
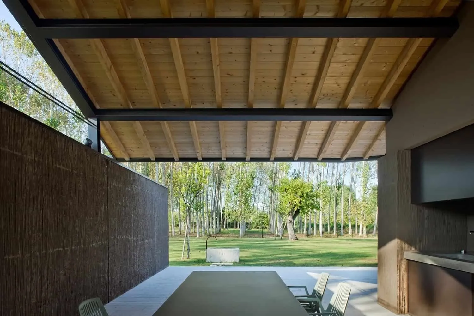
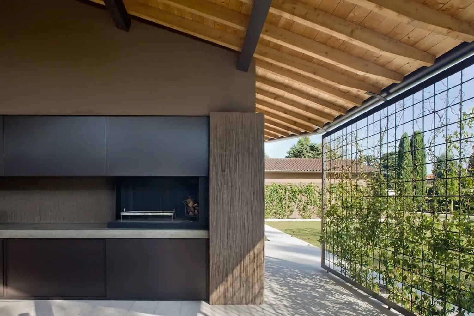
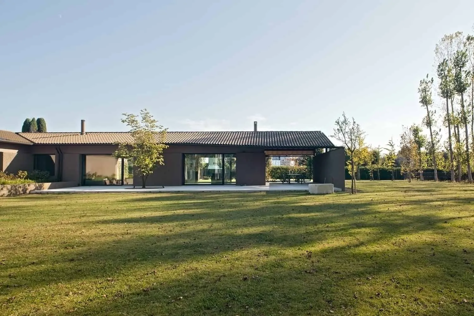
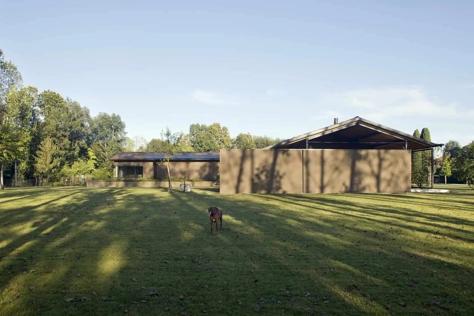
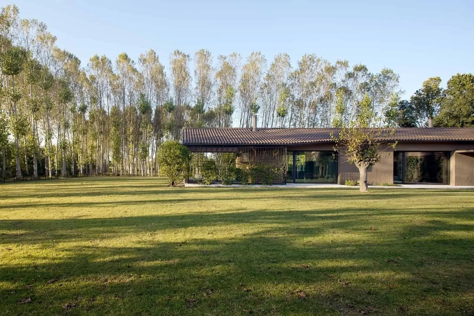
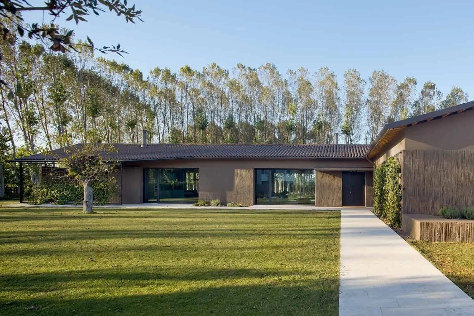
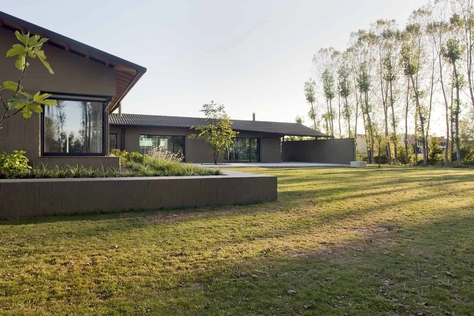
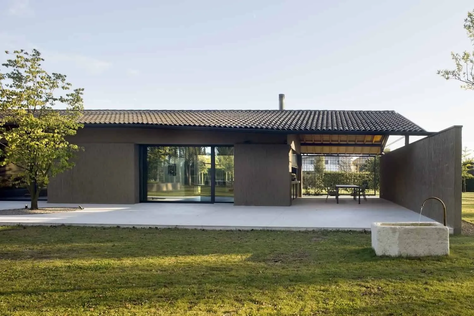
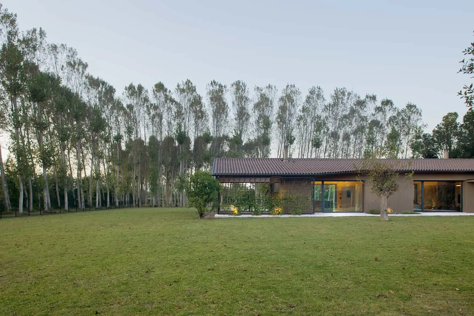
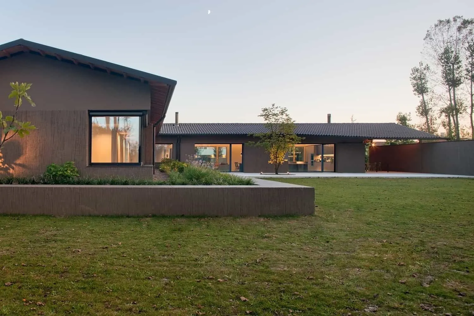
More articles:
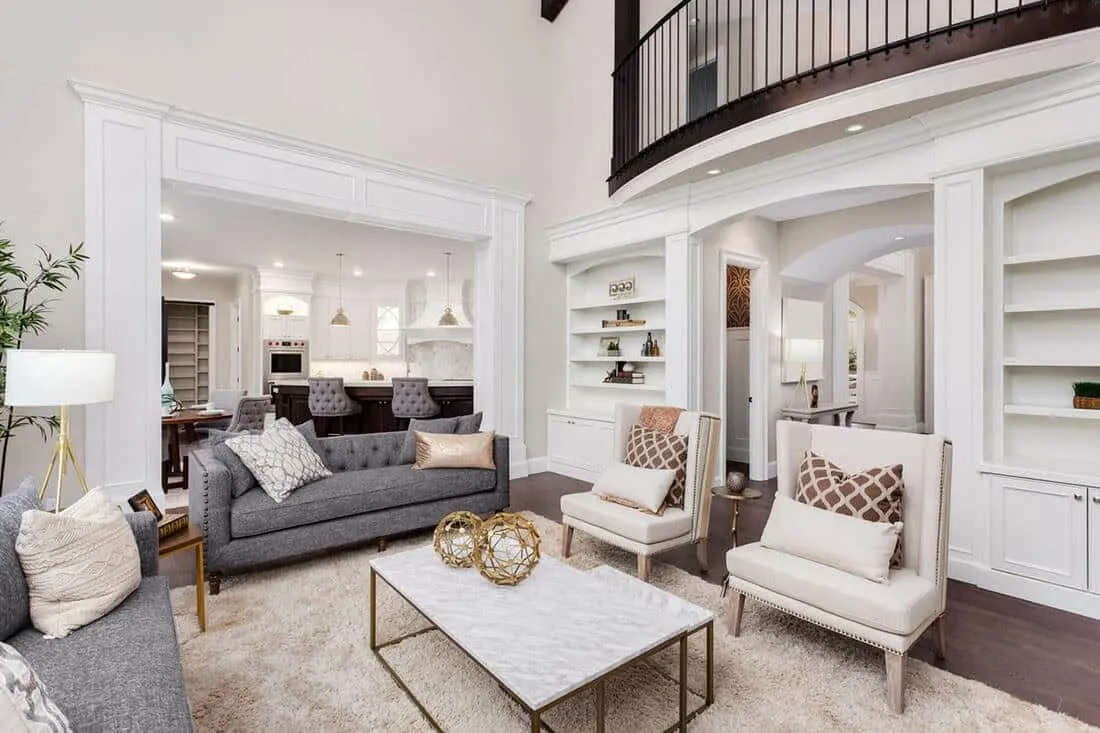 Home Renovation: Elevate Every Space from Kitchen to Balcony
Home Renovation: Elevate Every Space from Kitchen to Balcony Checklist for Home Renovation to Successfully Complete the Project
Checklist for Home Renovation to Successfully Complete the Project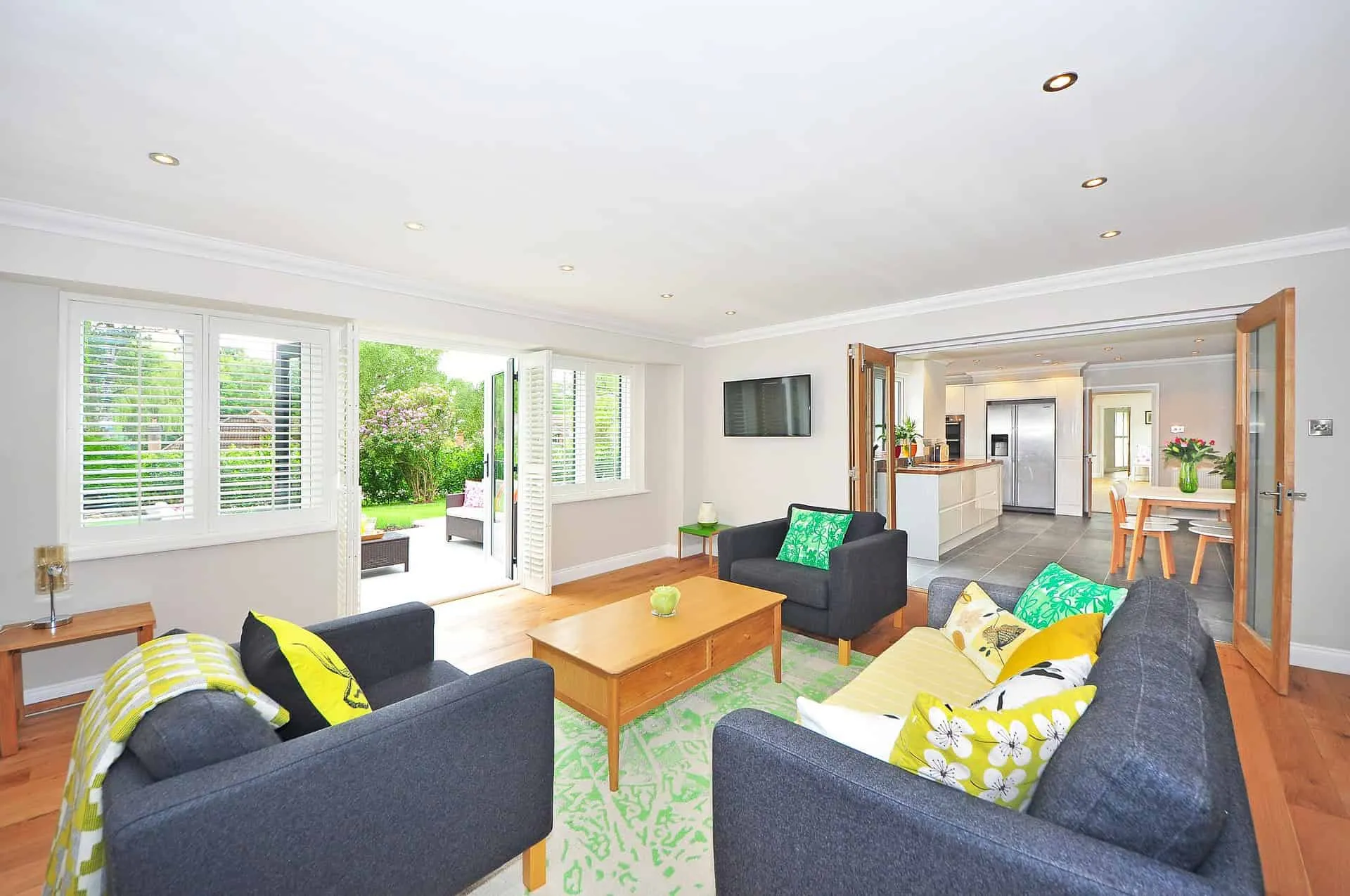 Home Staging and Interior Design Trends in 2022
Home Staging and Interior Design Trends in 2022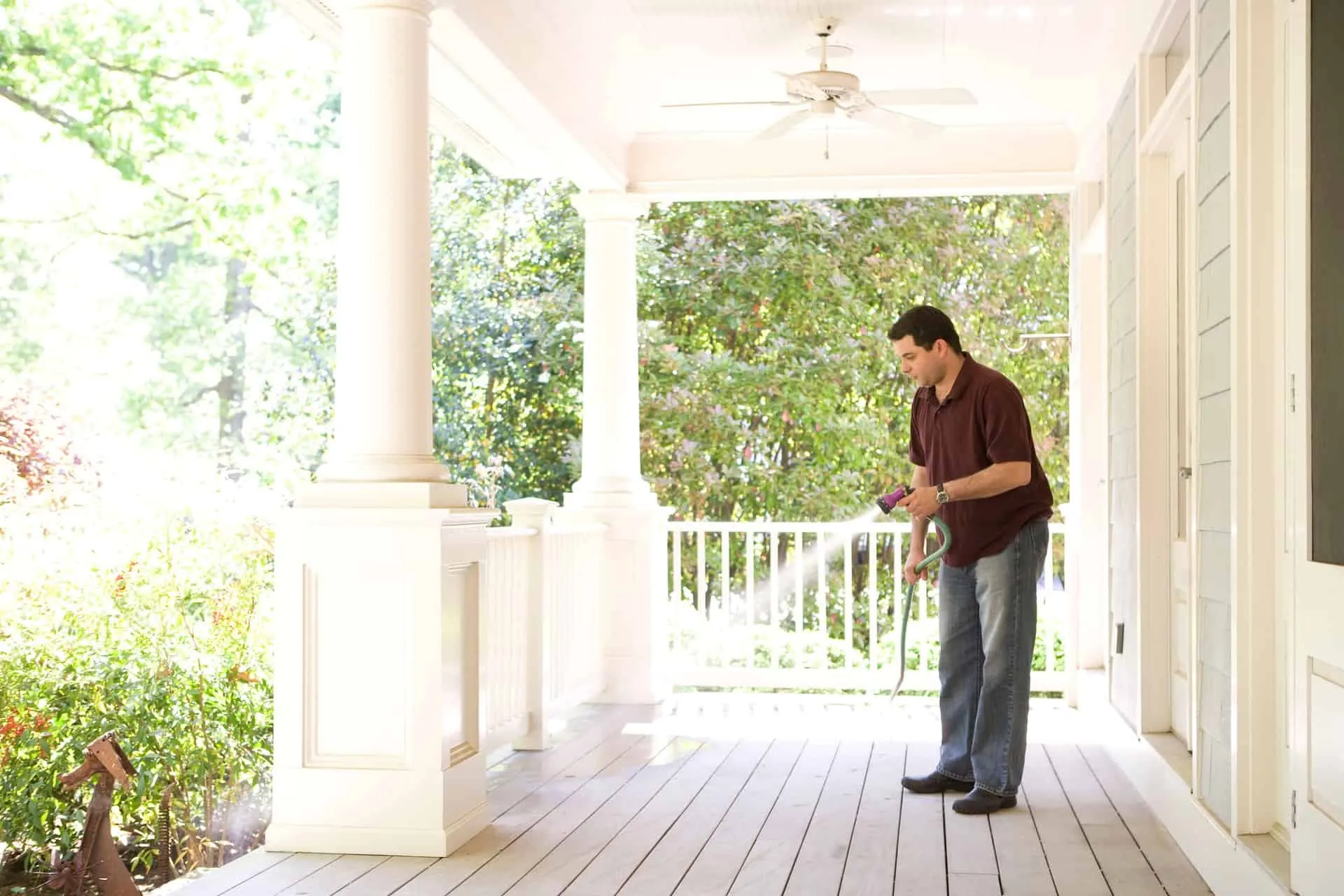 Homeowners Guide to Effective Pest Control in Northern New South Wales
Homeowners Guide to Effective Pest Control in Northern New South Wales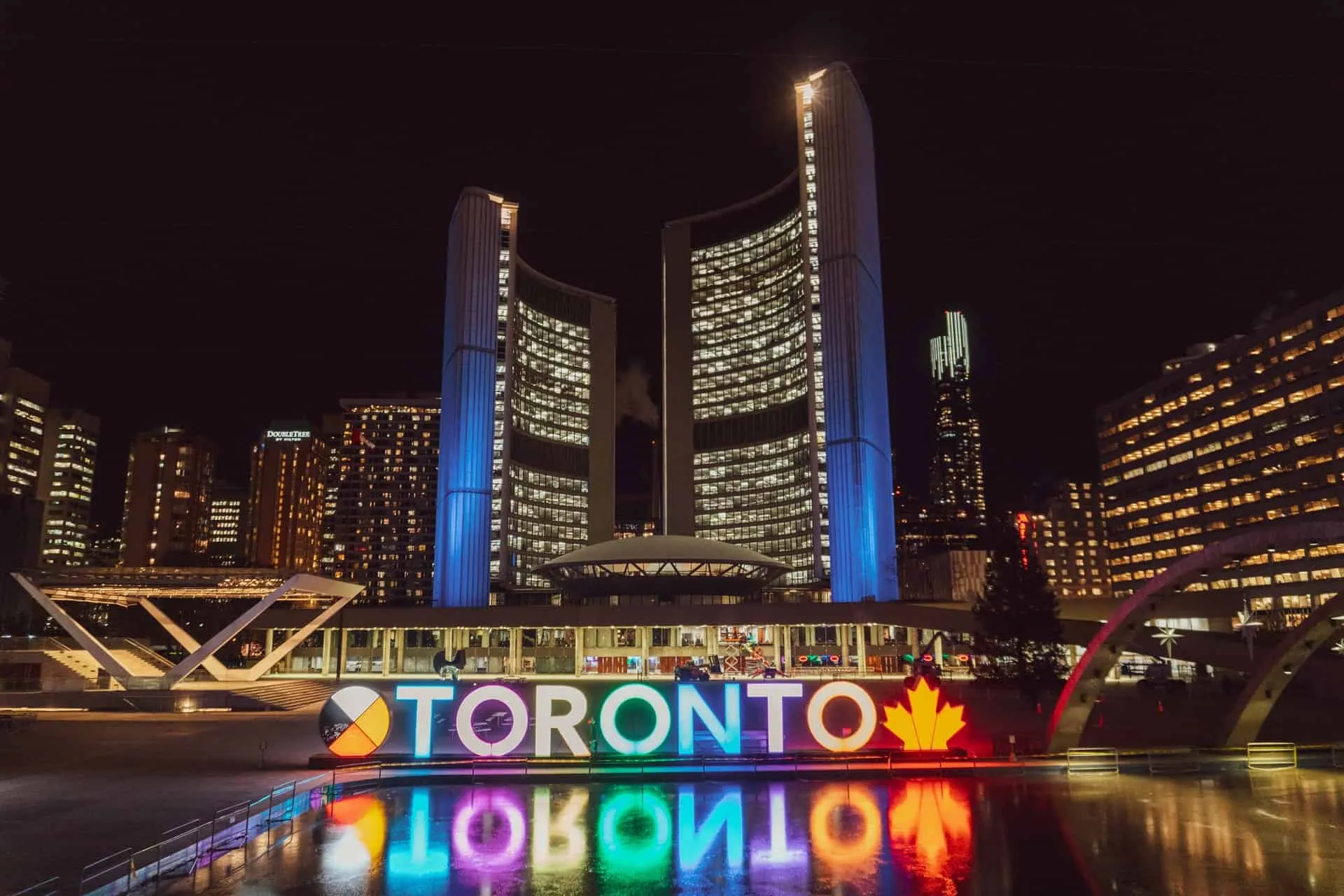 Homes for Sale Through MLS Listings in Toronto
Homes for Sale Through MLS Listings in Toronto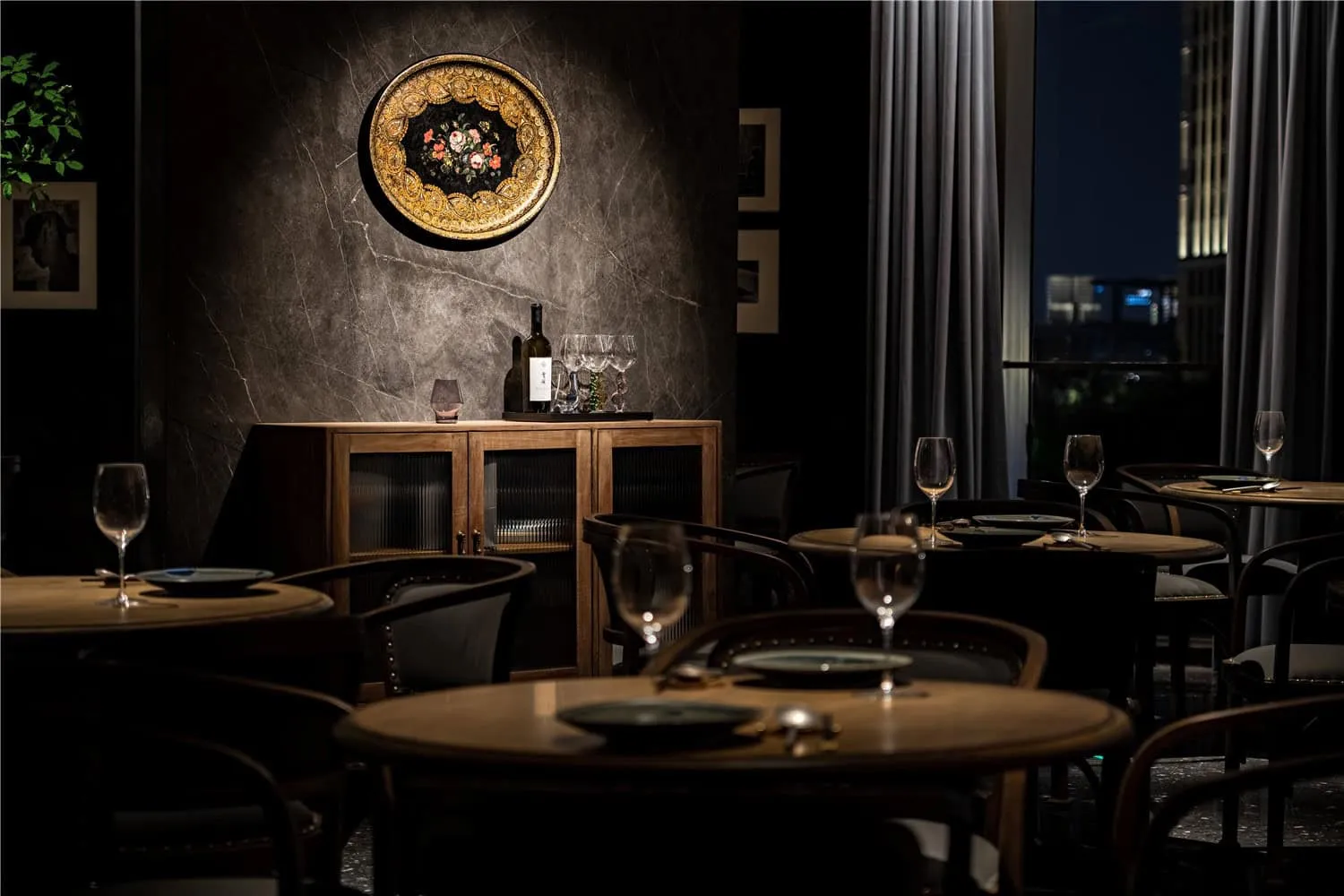 HONG 0871 by IN.X: Dramatic Fusion of Yunnan Cuisine and Modern Design in Shanghai
HONG 0871 by IN.X: Dramatic Fusion of Yunnan Cuisine and Modern Design in Shanghai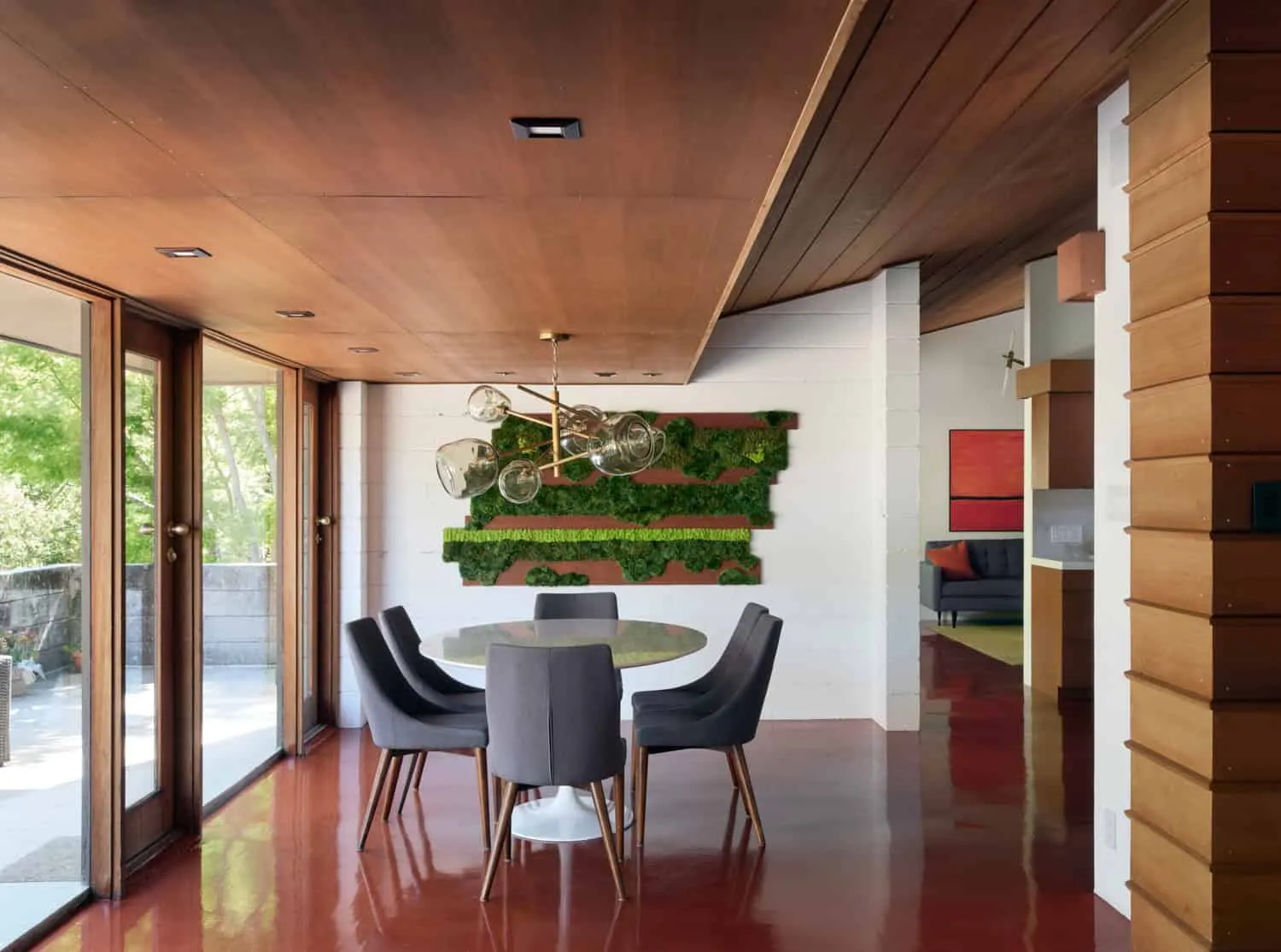 Honoring the Past, Designing for the Future: Olof Dahlstrand House Renovation by Klopf Architecture
Honoring the Past, Designing for the Future: Olof Dahlstrand House Renovation by Klopf Architecture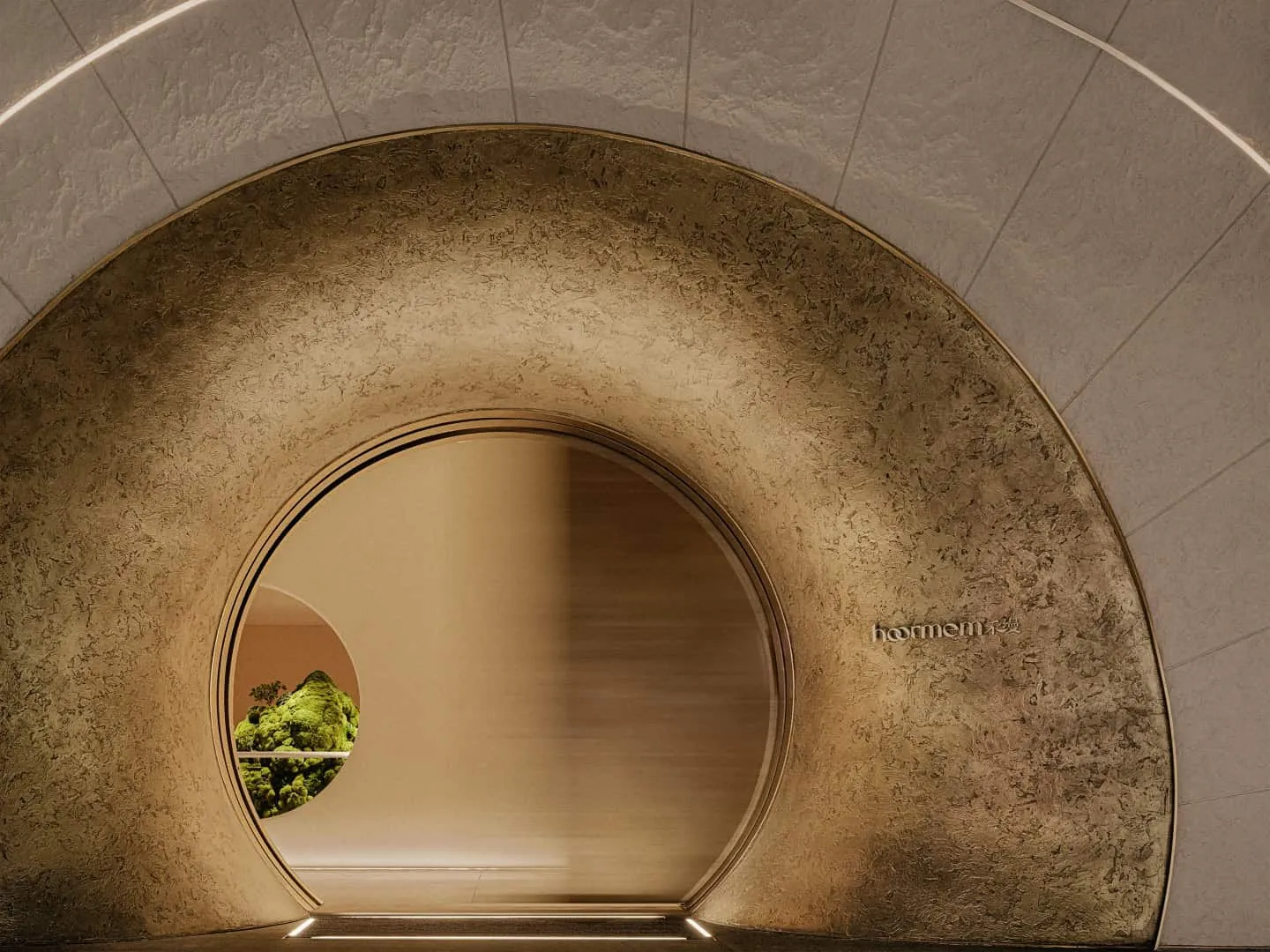 Hoormem by CUN PANDA NANA in Fuzhou
Hoormem by CUN PANDA NANA in Fuzhou