There can be your advertisement
300x150
House in Mantiqueira by Una Arquitetos in Brazil
Project: House in Mantiqueira
Architects: Una Arquitetos
Location: Sao Bento do Sapucai, Brazil
Area: 5,866 sq ft
Photos: Nelson Kon
House in Mantiqueira by Una Arquitetos
Una Arquitetos designed the House in Mantiqueira — a luxurious modern home built on top of a mountain range reaching 300 miles in height. It offers just under 6,000 square feet of contemporary living space across two levels. The design maintains a strong connection to the natural environment, providing privacy for its inhabitants.
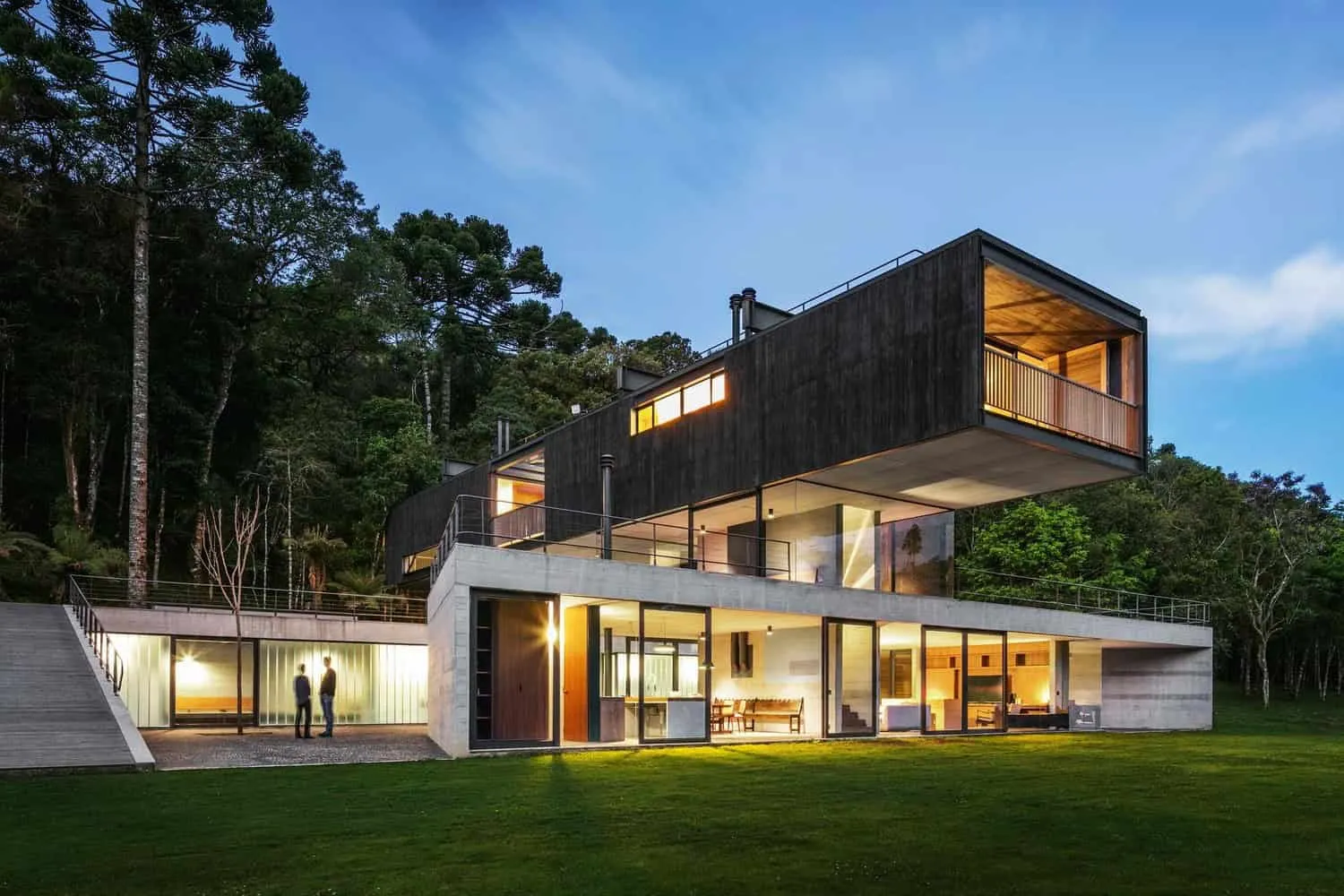
The house is built on the peak of Mantiqueira, a mountain range stretching 500 km across the states of Sao Paulo, Minas Gerais and Rio de Janeiro.
Its plot is almost entirely surrounded by forest, located in an existing meadow gently sloping and leading to a stream.
The main goal of the project was to establish multiple dialogues with the site and its varied views of the rugged and striking landscape.
Construction of the concrete load-bearing wall on the first level was designed according to the slope of the land. It forms a platform that separates from the upper boundary, rises and folds to create a terrace connecting two bedrooms, living room and dining area, kitchen and pantry.
Perpendicular to it and suspended above the lower structure, a second volume houses two bedrooms at each end and a studio with terrace, each with different window orientations. The metal barn structure supported by two concrete columns spans a 12-meter span over the terrace, with both rooms matching the structural projection. It was brought to site in small parts, easily assembled and welded on-site, then lifted by crane (precisely within 15 minutes), avoiding unnecessary temporary structures and site impact.
An open terrace with aquarium gardens and pool was designed between the platform and the suspended barn. This level also aligns closest with tree canopies. Here, as in other parts of the house, spaces were created in dialogue with nature.
–Una Arquitetos
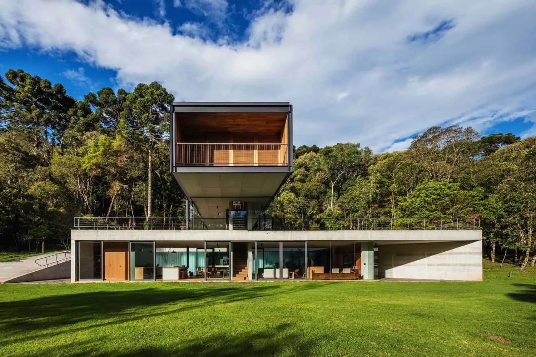
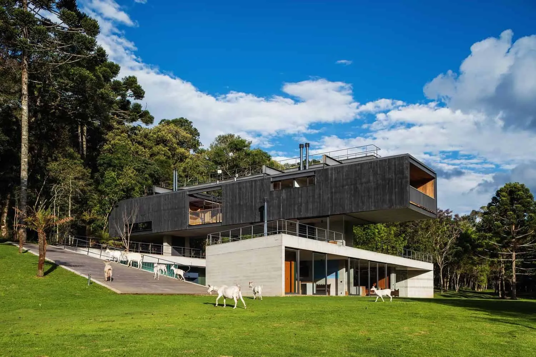
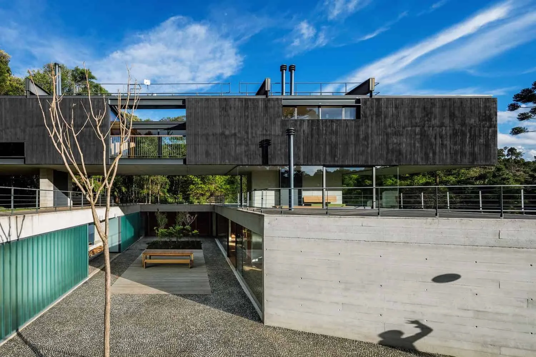
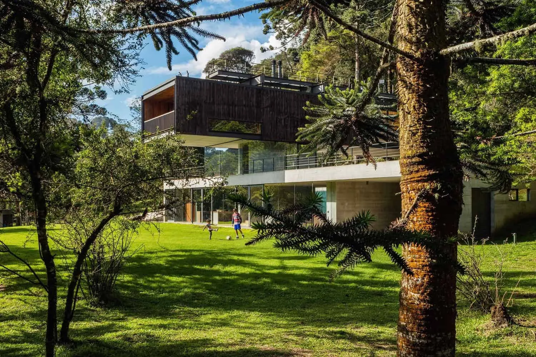
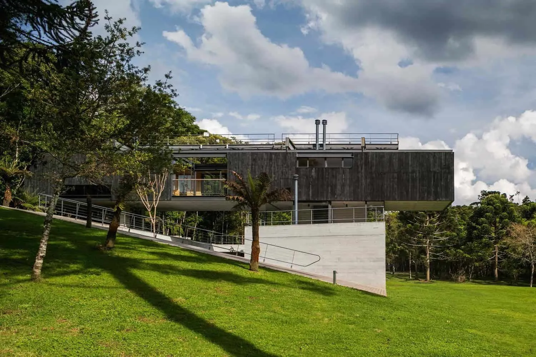
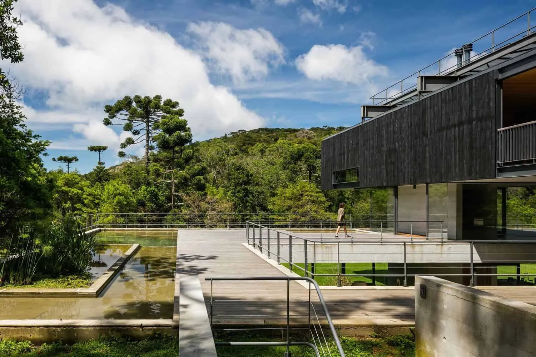
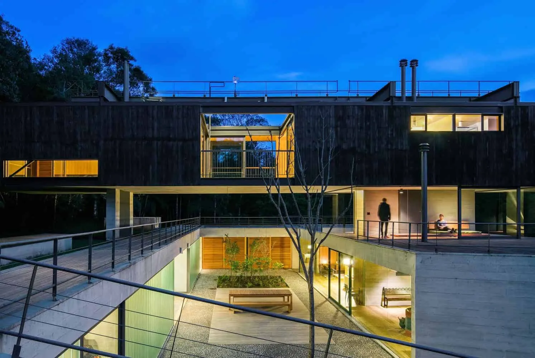
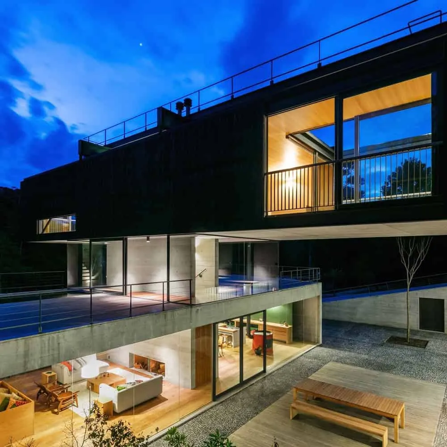
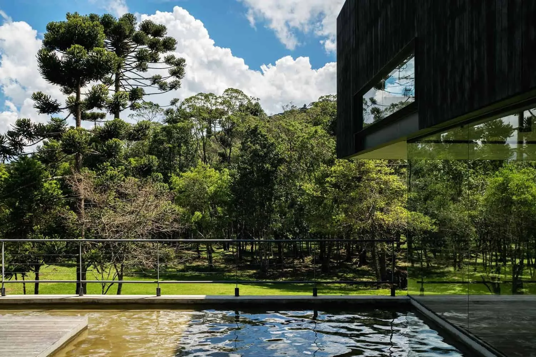
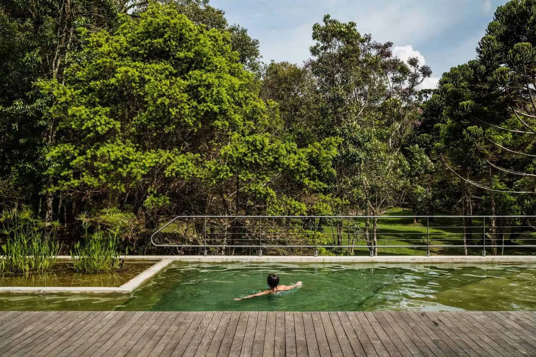
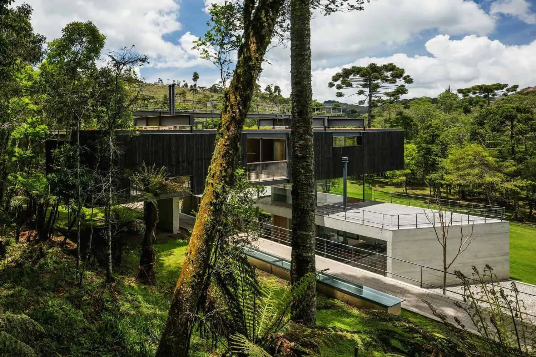
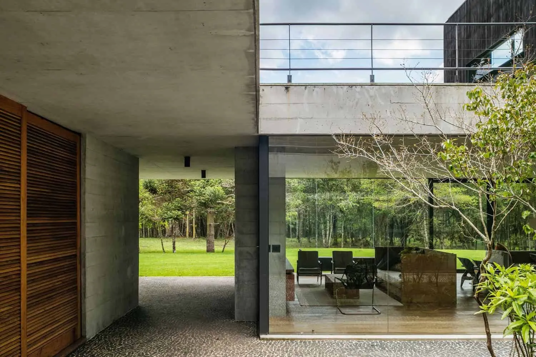
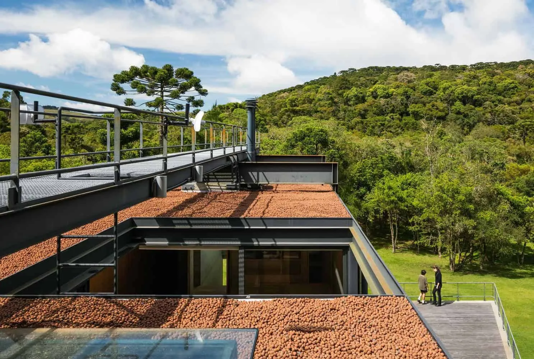
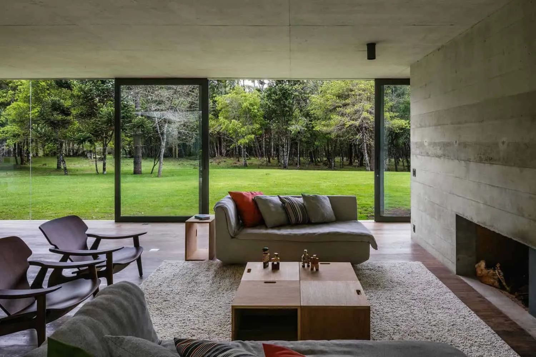
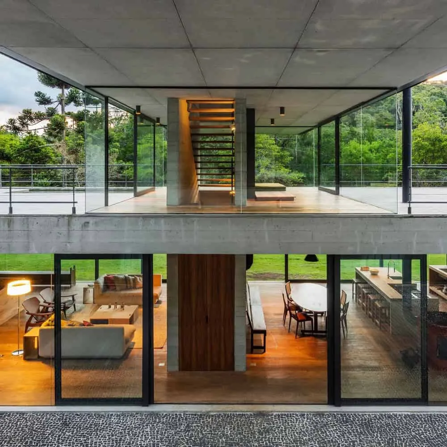
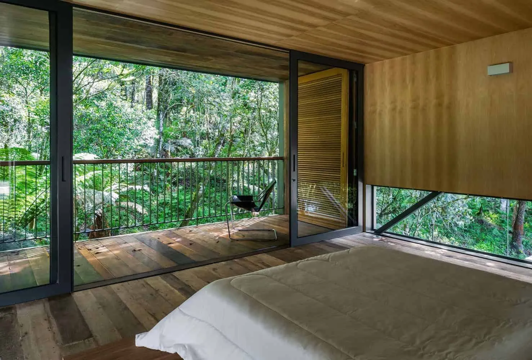
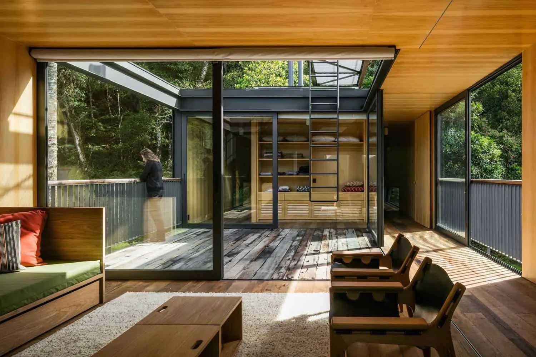
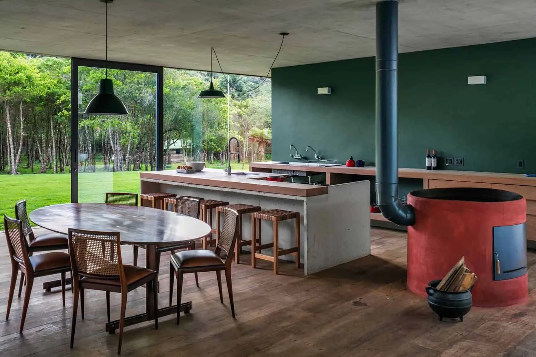
More articles:
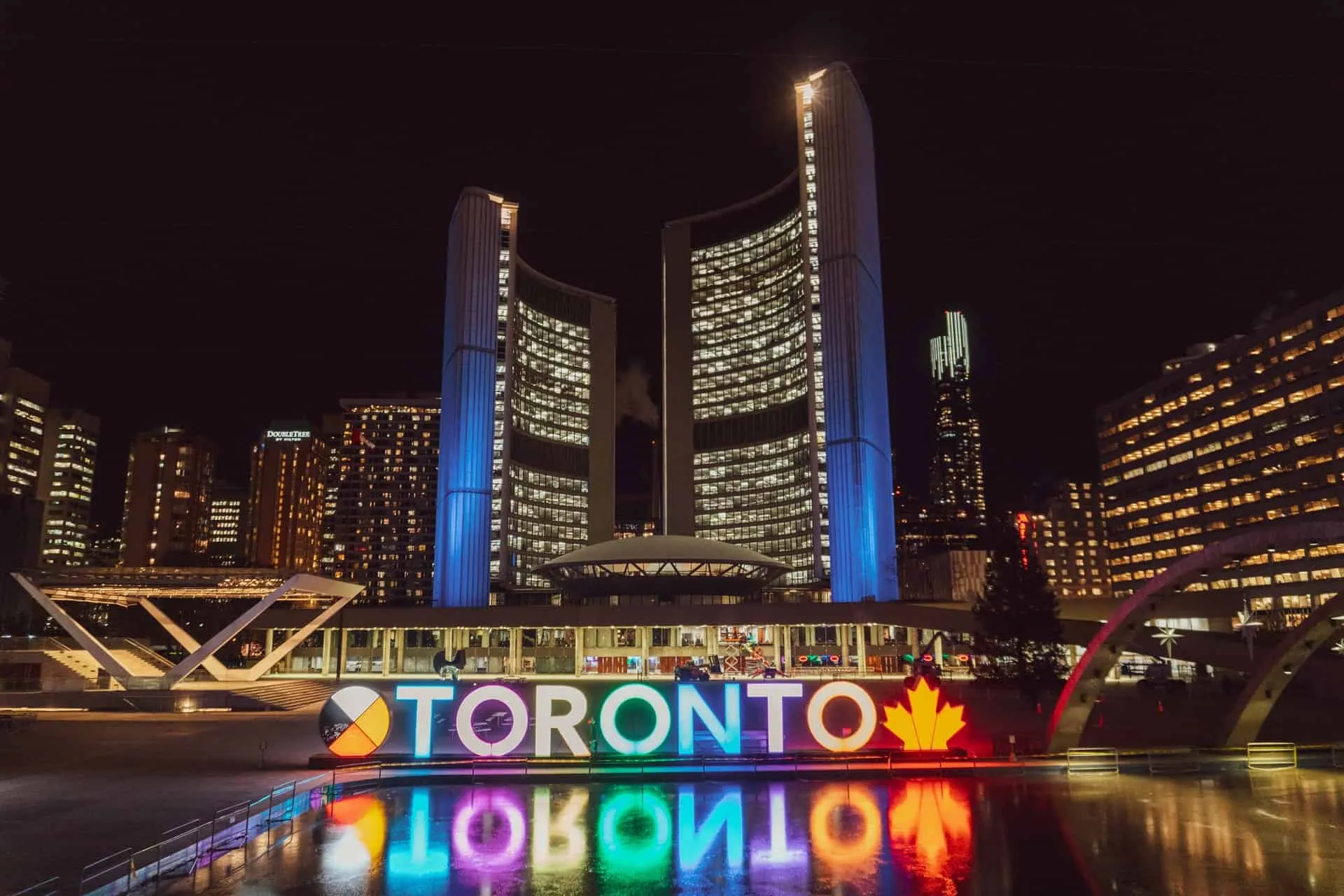 Homes for Sale Through MLS Listings in Toronto
Homes for Sale Through MLS Listings in Toronto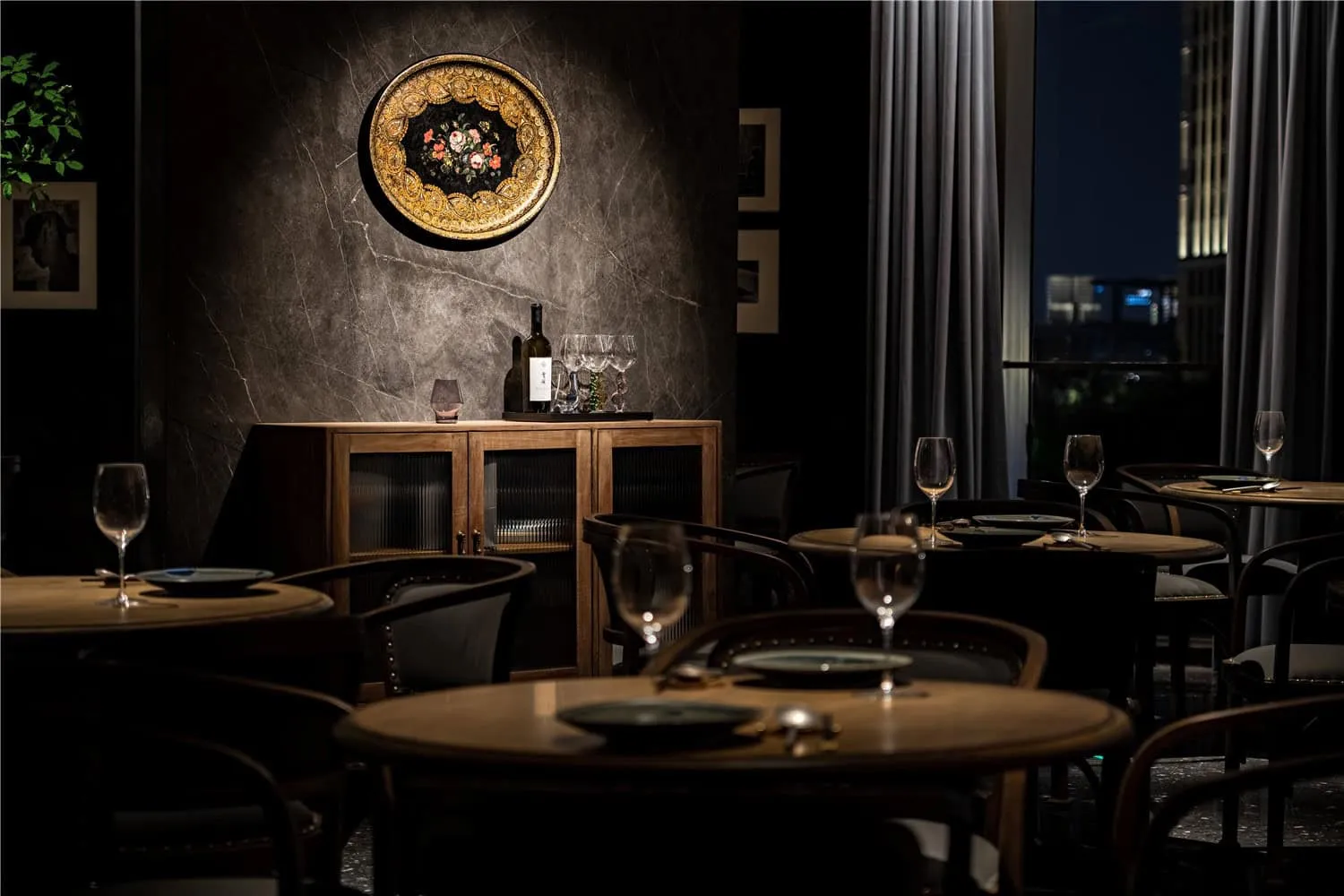 HONG 0871 by IN.X: Dramatic Fusion of Yunnan Cuisine and Modern Design in Shanghai
HONG 0871 by IN.X: Dramatic Fusion of Yunnan Cuisine and Modern Design in Shanghai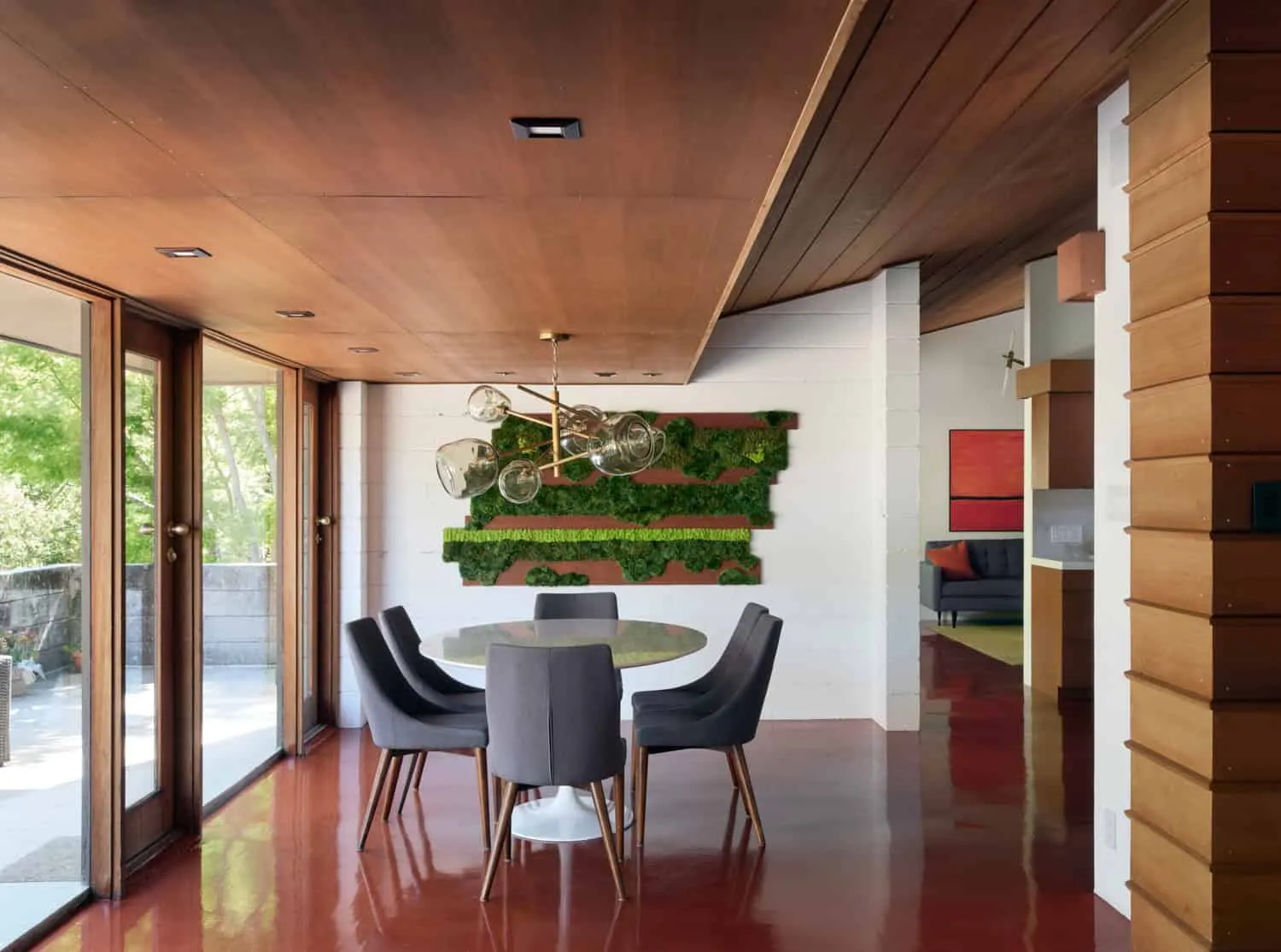 Honoring the Past, Designing for the Future: Olof Dahlstrand House Renovation by Klopf Architecture
Honoring the Past, Designing for the Future: Olof Dahlstrand House Renovation by Klopf Architecture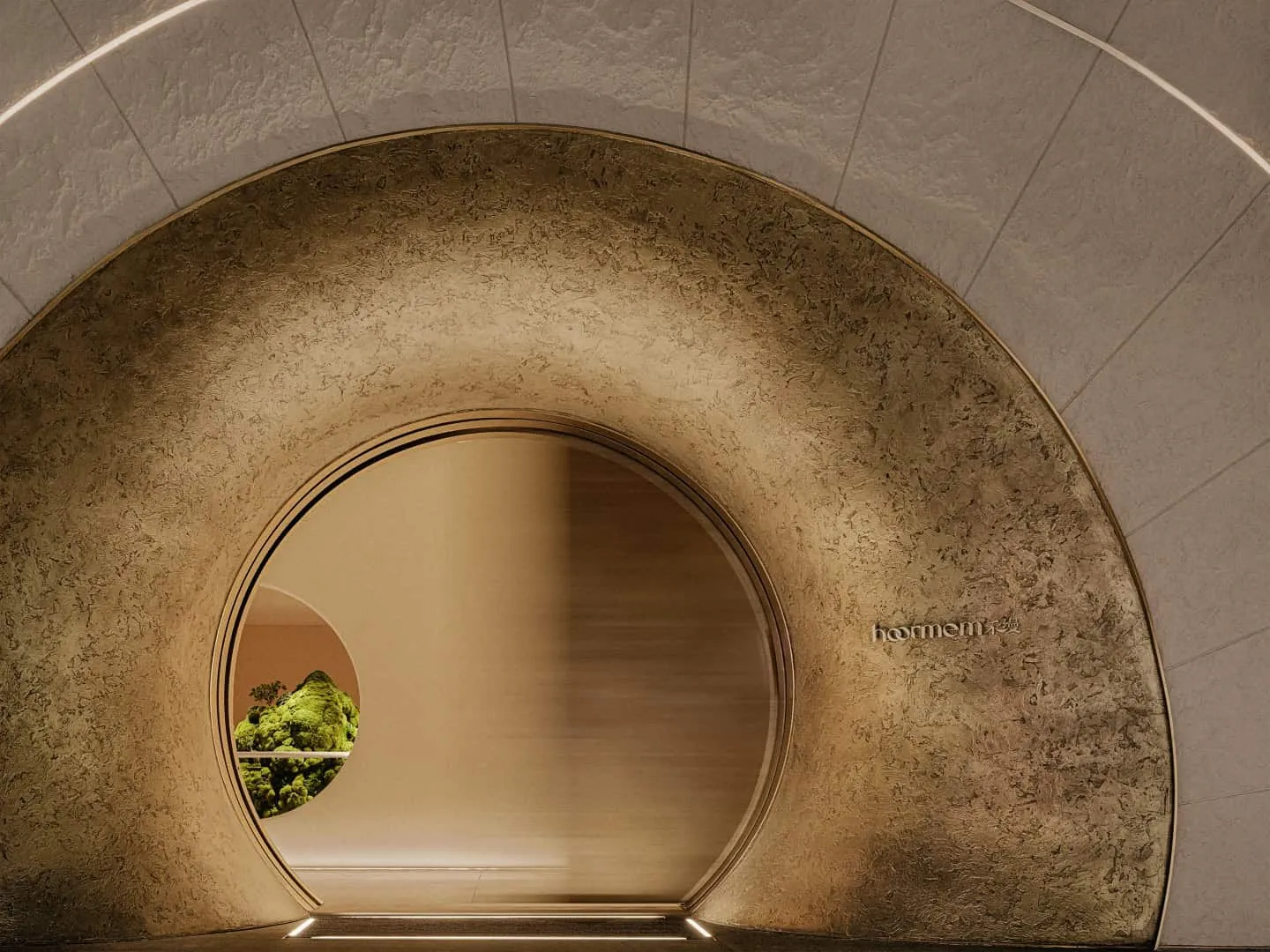 Hoormem by CUN PANDA NANA in Fuzhou
Hoormem by CUN PANDA NANA in Fuzhou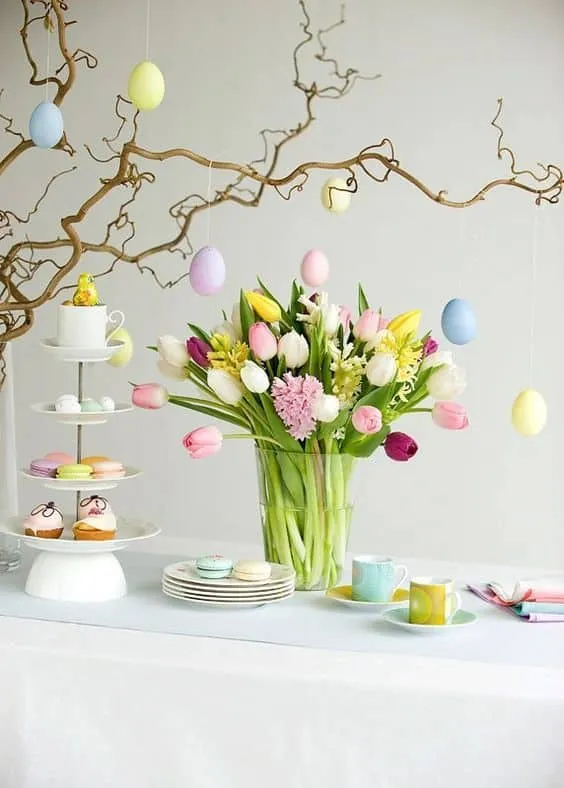 Dive Into Spring With These Egg Decoration Ideas for Easter
Dive Into Spring With These Egg Decoration Ideas for Easter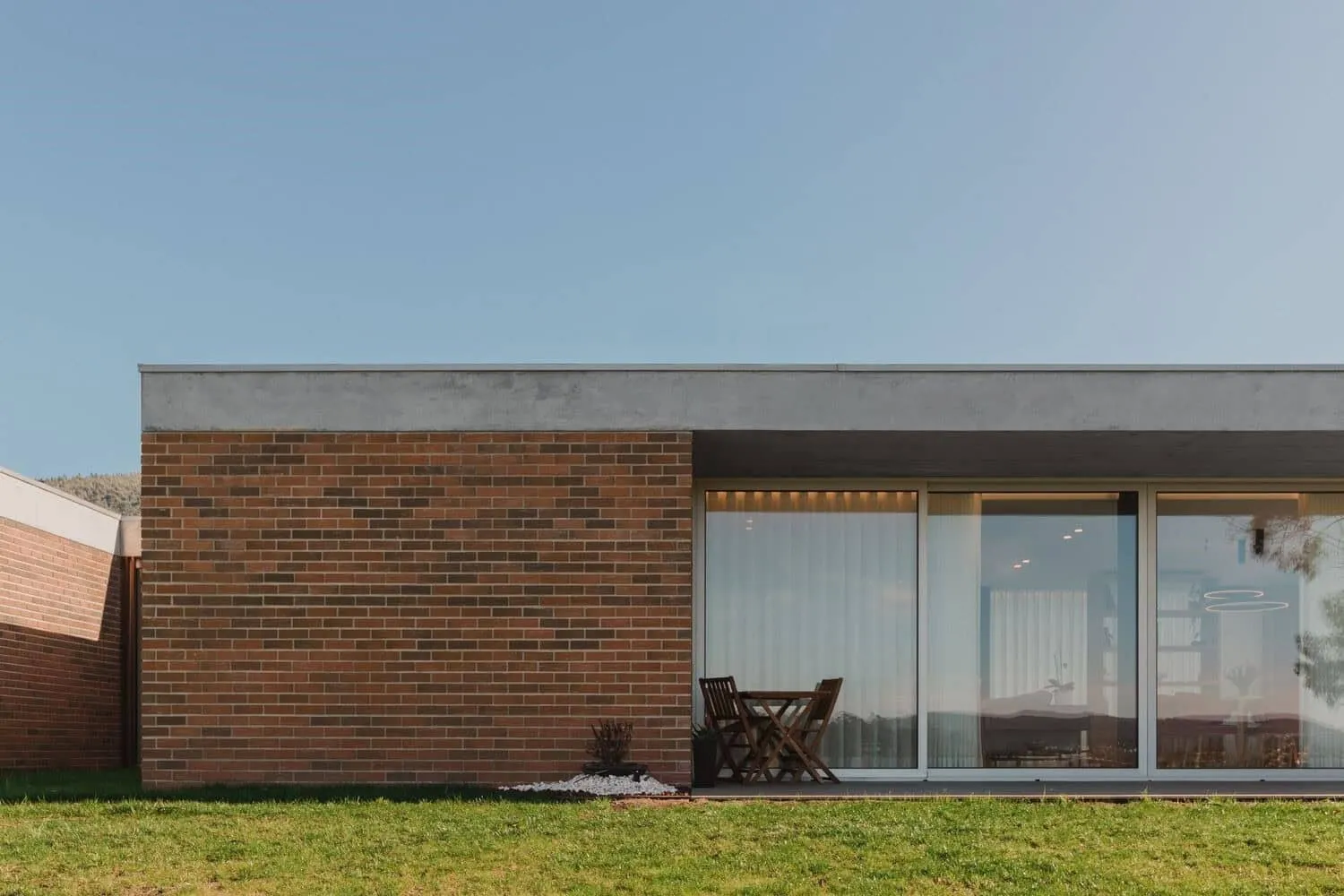 Horta House by MATÉRIAS Architecture + Interiors in Tregosa, Portugal
Horta House by MATÉRIAS Architecture + Interiors in Tregosa, Portugal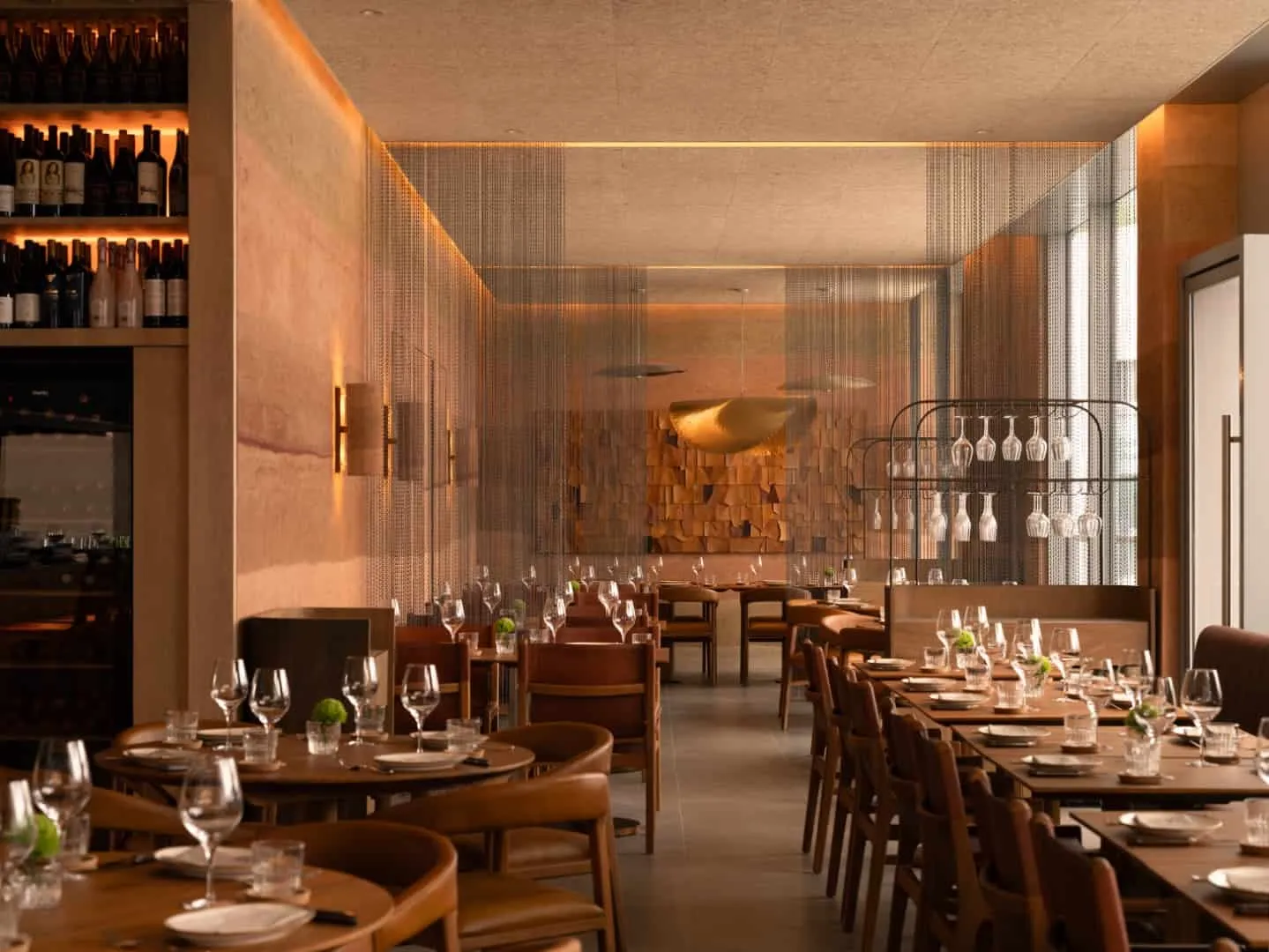 Fireplace Bedrock in Singapore by Hot Design Folks Studio — Wood-Fired Culinary Adventure
Fireplace Bedrock in Singapore by Hot Design Folks Studio — Wood-Fired Culinary Adventure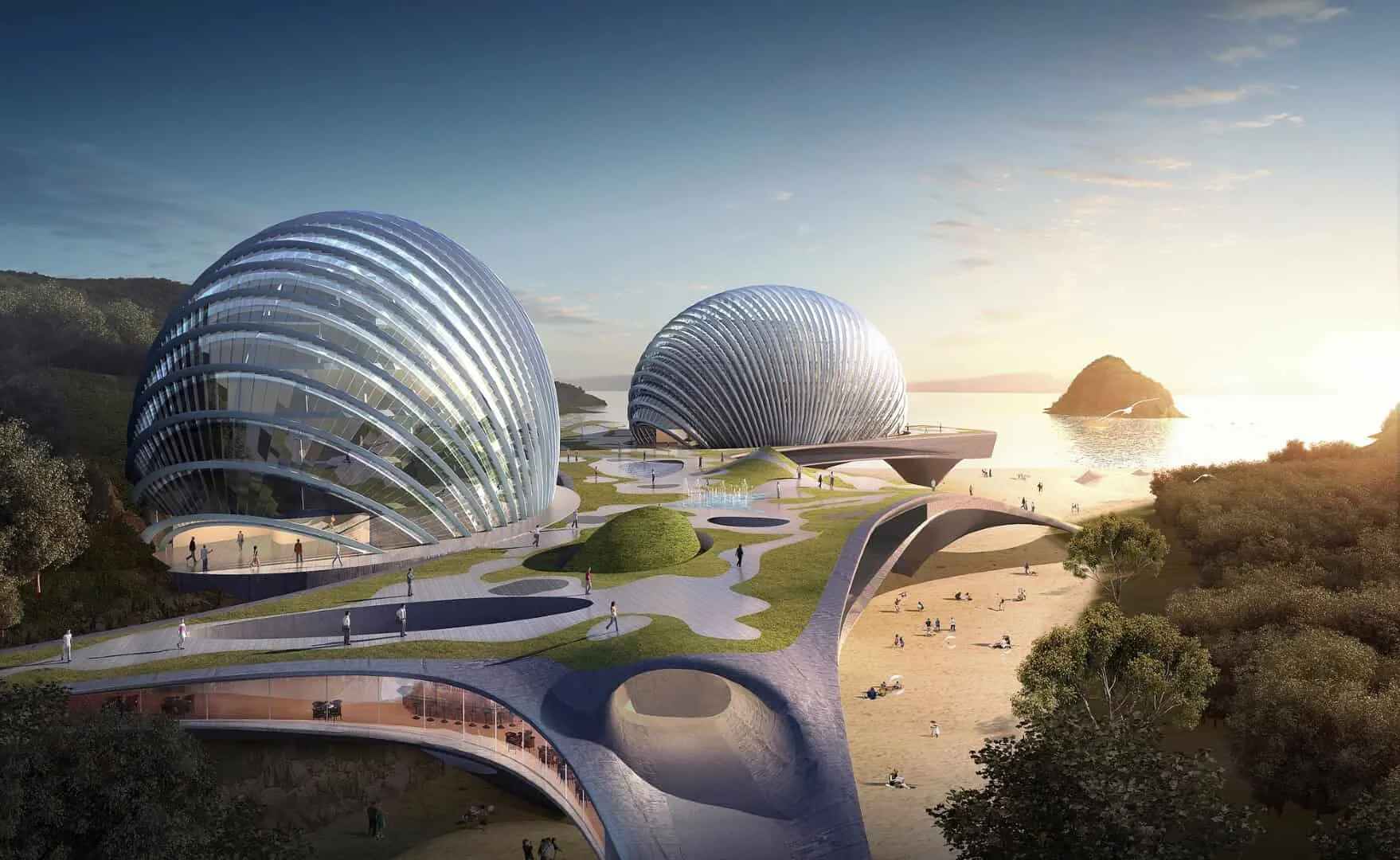 Nudibranch Hotel by SpActrum in Wenzhou, China
Nudibranch Hotel by SpActrum in Wenzhou, China