There can be your advertisement
300x150
House in Konstantin near Warsaw by BDR Architekci: Compact and Eco-Friendly Retreat
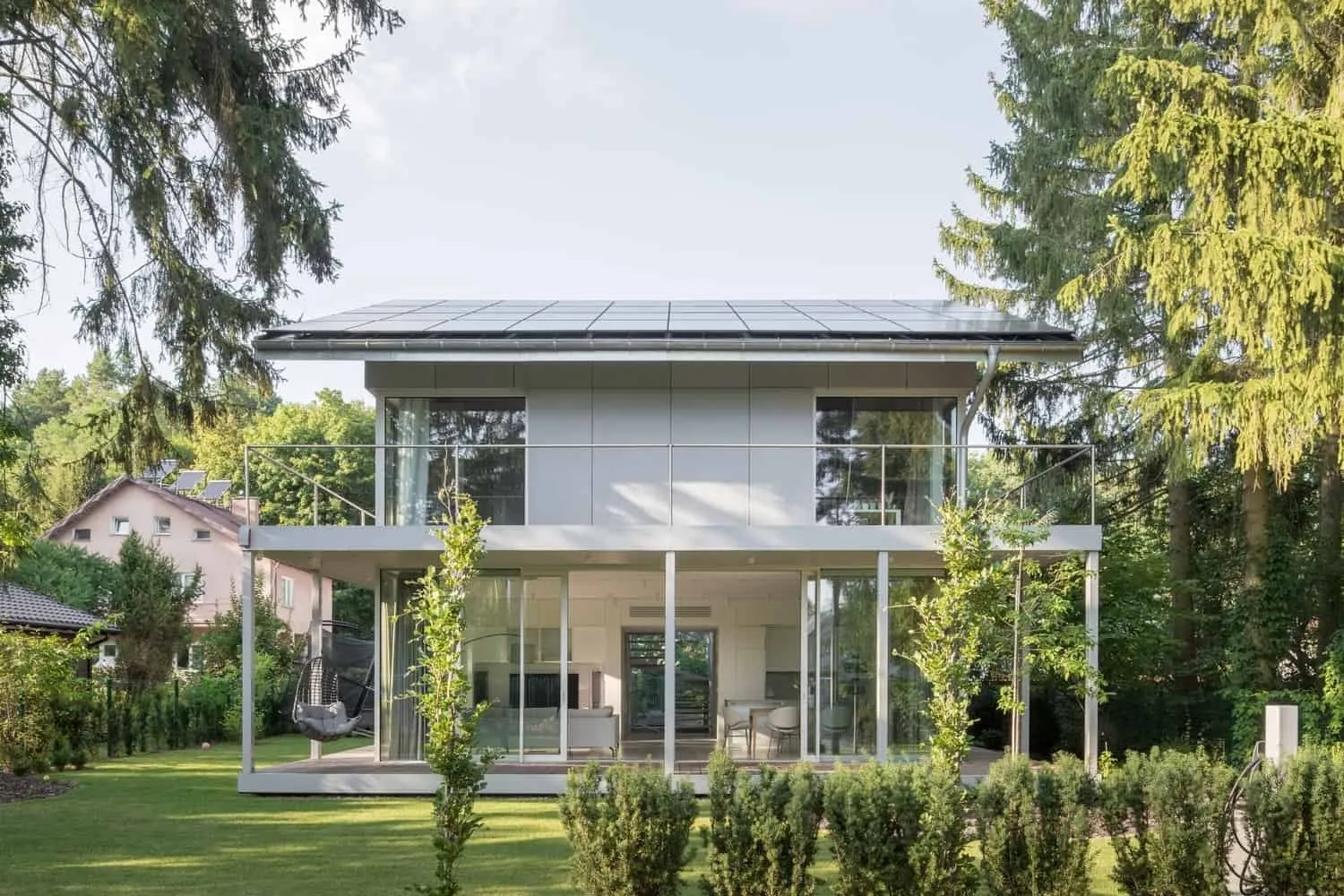
Life Near Nature
The house in Konstantin by BDR Architekci is modern housing designed for harmony with the forested nature of Konstantin-Jaźery, a resort town near Warsaw. Thanks to its compact size and extensive glazing, the house embodies the concept of life near nature, maximizing green zones on the plot and offering panoramic views of the surroundings.
Uplifting Living Room with Views
The heart of the house is the first-floor living room, which opens to the street through large windows and sliding doors. A covered terrace surrounds this level, acting as a sun protection screen and an extension of the interior space. Bedrooms, children's room, office, and bathrooms are also located here, each connected to terraces with views of the surrounding greenery.
Compact Form and Hybrid Construction
The compact appearance of the building was developed to preserve green zones in the street and ensure functional efficiency. Structurally, the house combines a steel frame with wooden elements made from glued timber, while the basement and staircase are constructed from reinforced concrete. The facades are clad with modular cement fiber panels, creating a soft and durable exterior that harmonizes with the natural setting.
Minimalist Interiors
Inside, the design is based on a minimalist palette of white, wood and quartz, allowing nature to remain the main accent. Structural elements add character — steel I-beams in the living room, wooden truss systems on the second floor and raw concrete shafts in the staircase. Bathrooms and corridors are finished with large ceramic tiles and furniture upholstery in pastel tones, enhancing continuity and simplicity.
Eco-Friendliness and Smart Design
Eco-friendliness was a key principle in designing the house in Konstantin:
Photovoltaic panels on the roof provide renewable energy.
Rainwater harvesting supports efficient resource use.
A heat pump ensures low-energy heating and cooling.
Smart home systems integrate all installations, increasing energy efficiency and comfort.
Eaves and arcades protect interior spaces from overheating during summer months.
Using a hybrid steel-wooden structure and rational planning, the project reduced construction time and material waste, creating housing that is ecologically conscious and future-ready.
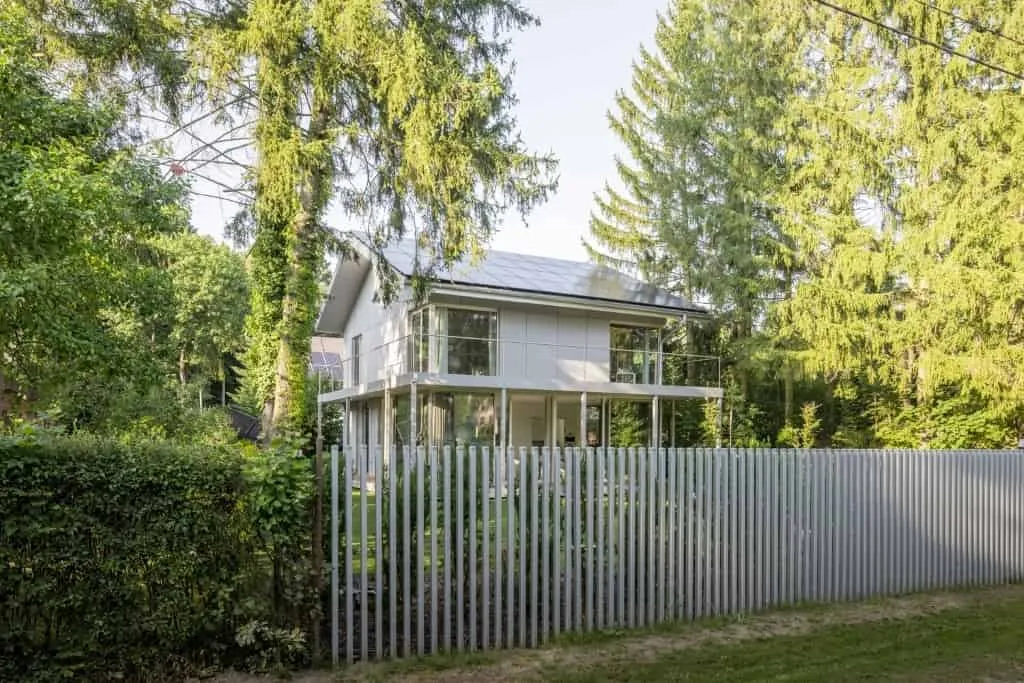 Photos © Konrad Basan
Photos © Konrad Basan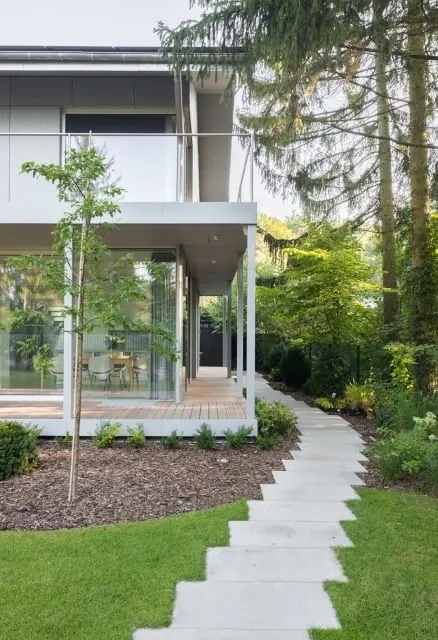 Photos © Konrad Basan
Photos © Konrad Basan Photos © Konrad Basan
Photos © Konrad Basan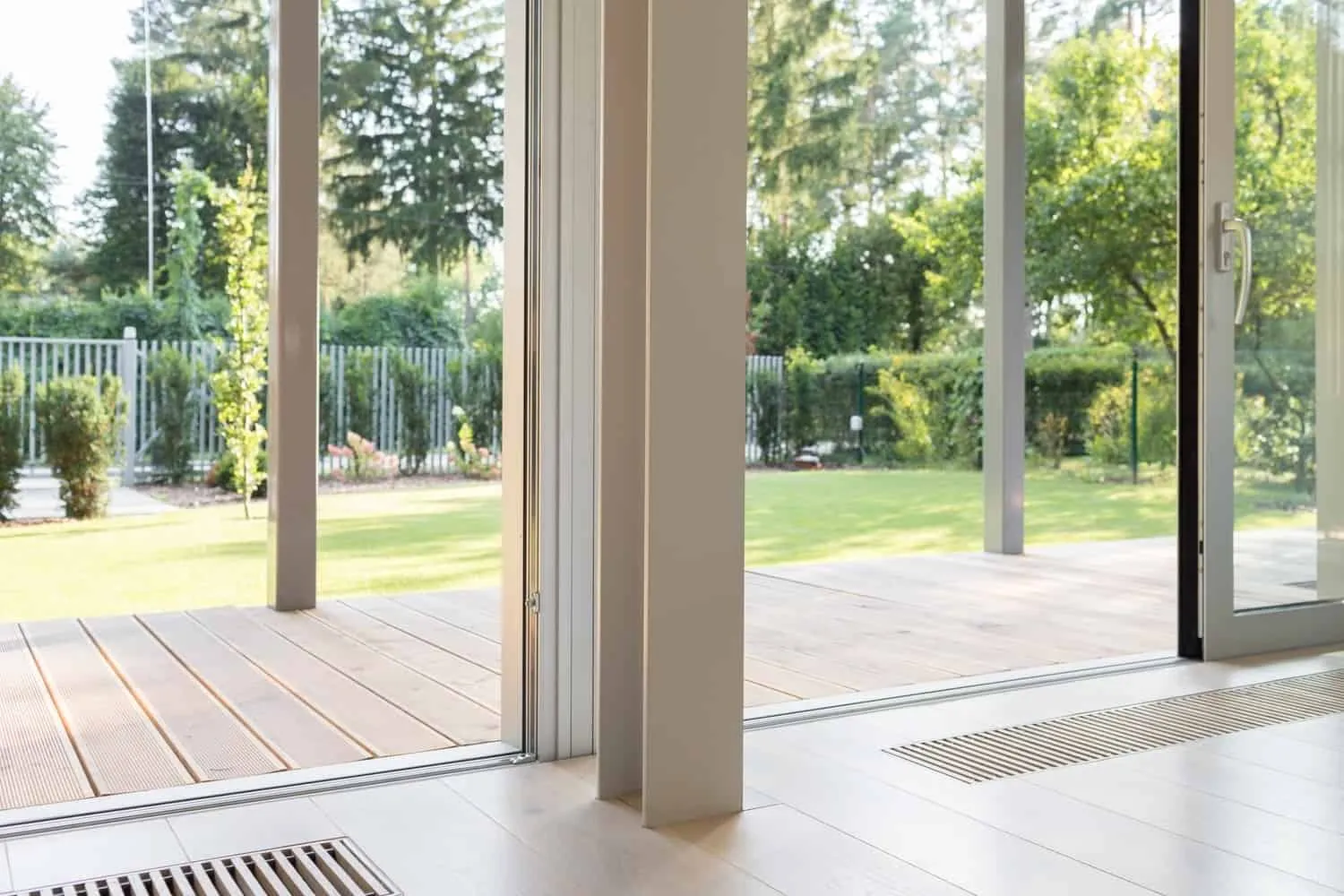 Photos © Konrad Basan
Photos © Konrad Basan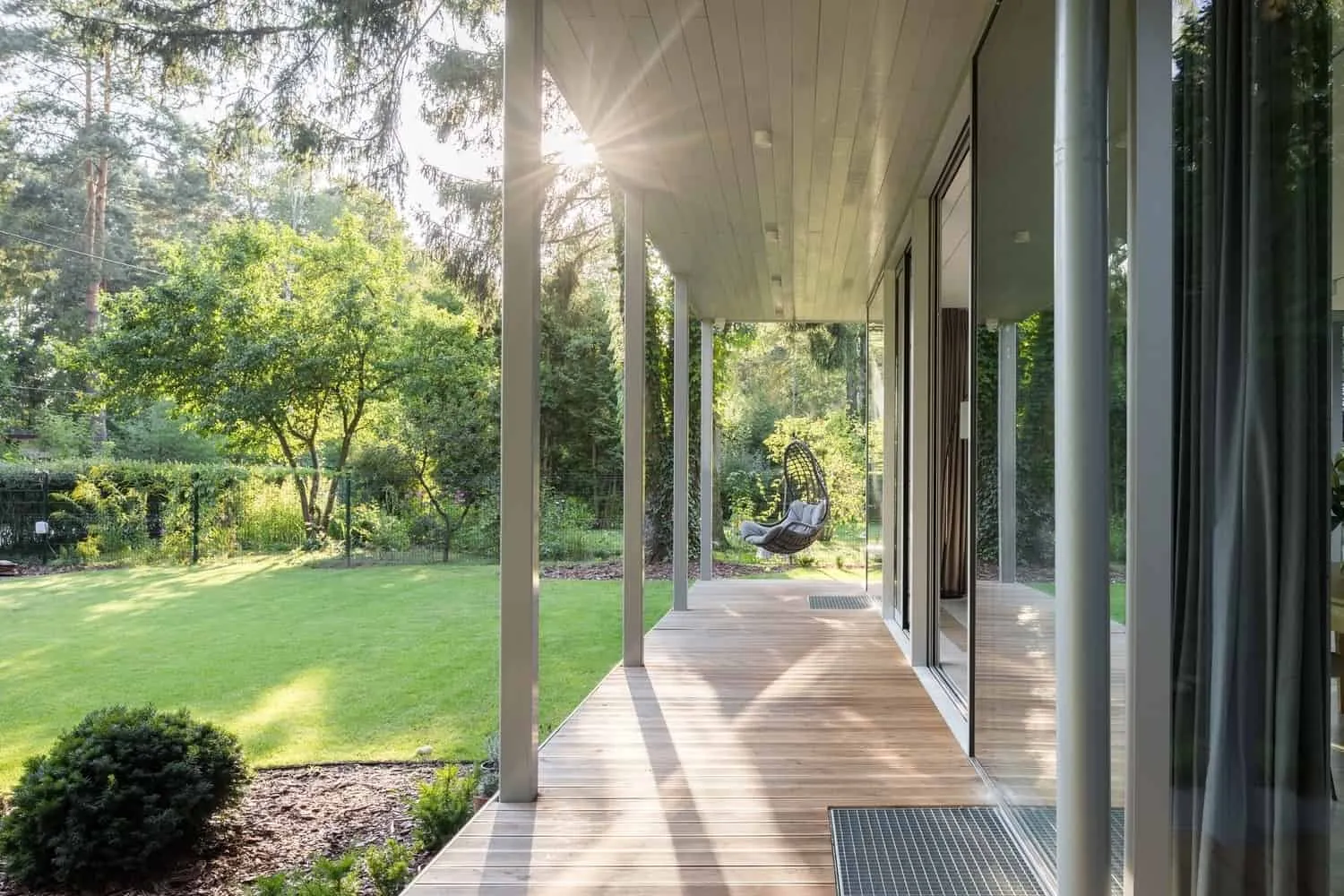 Photos © Konrad Basan
Photos © Konrad Basan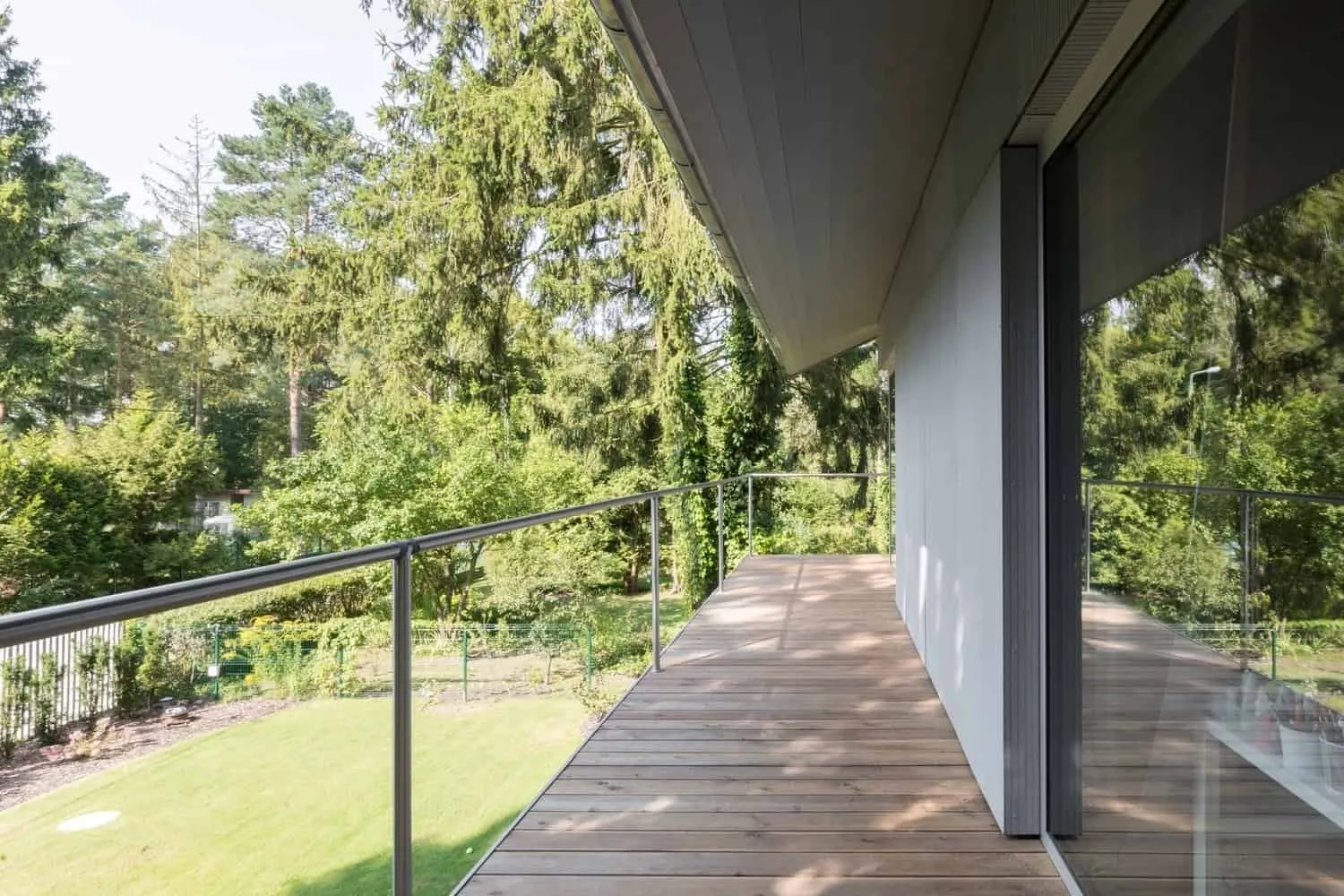 Photos © Konrad Basan
Photos © Konrad Basan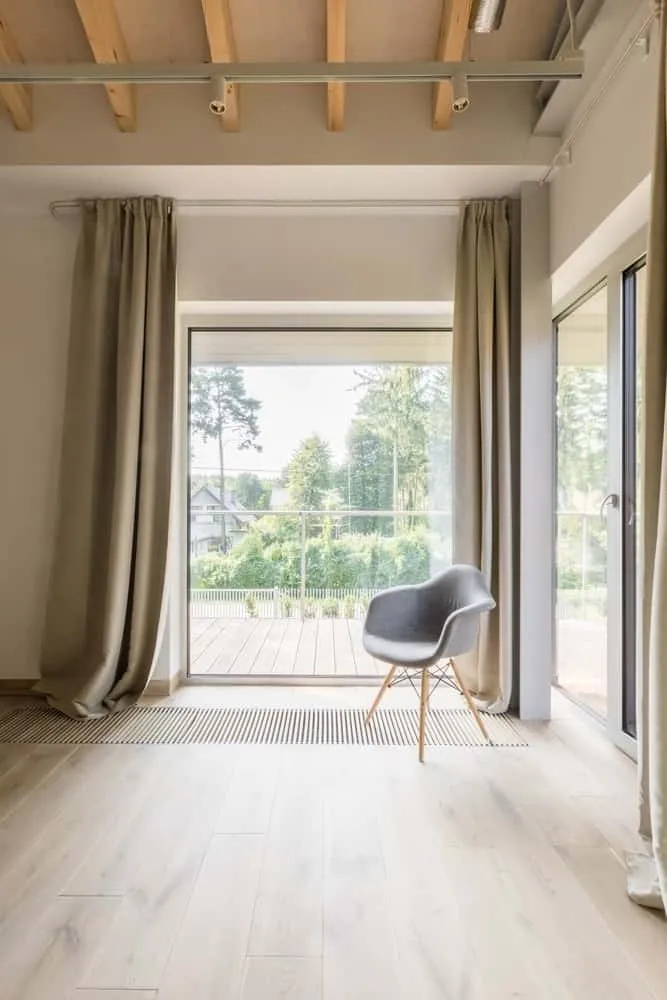 Photos © Konrad Basan
Photos © Konrad Basan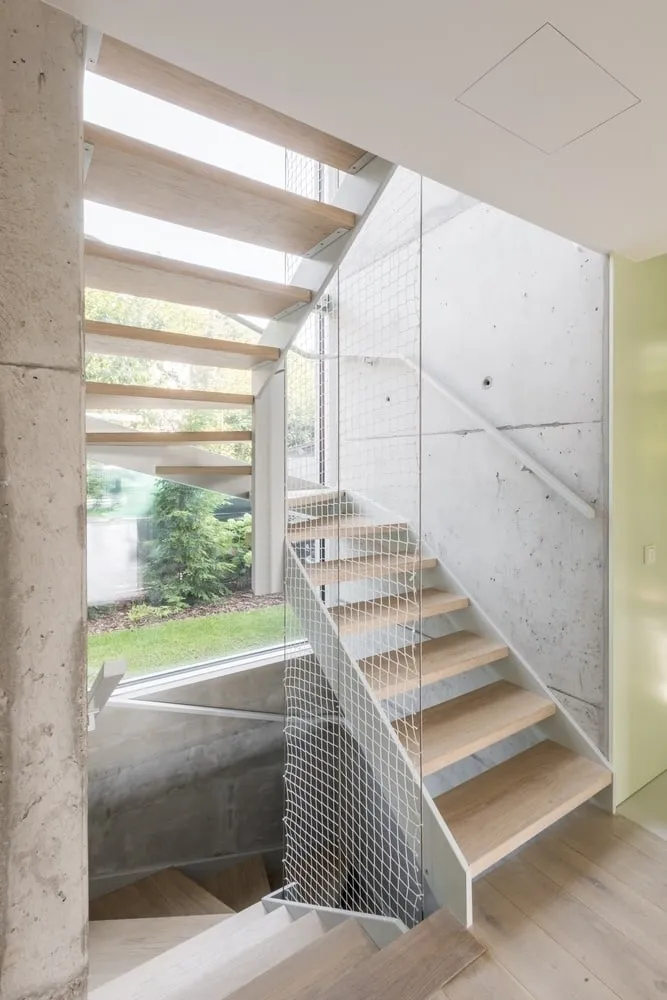 Photos © Konrad Basan
Photos © Konrad Basan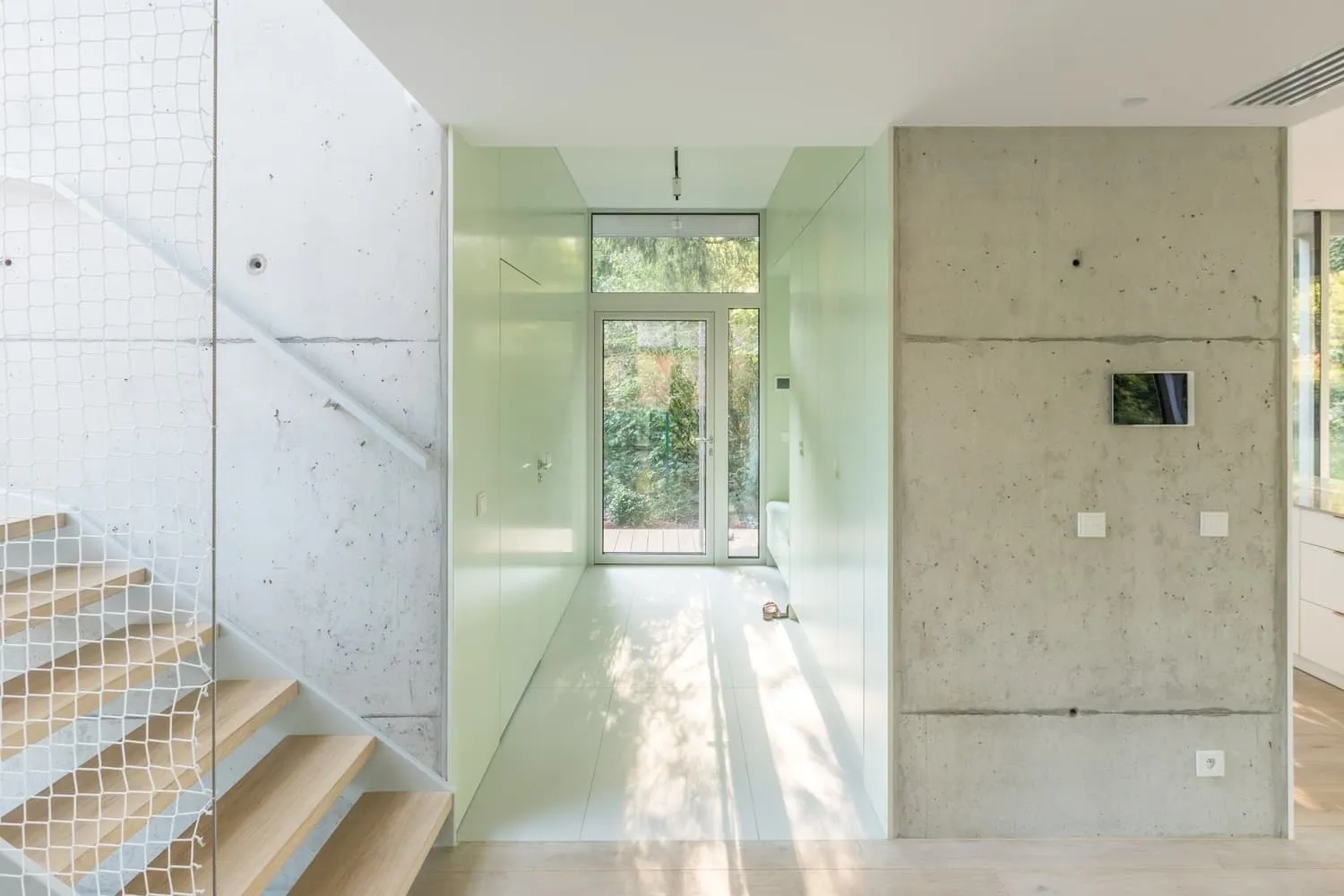 Photos © Konrad Basan
Photos © Konrad Basan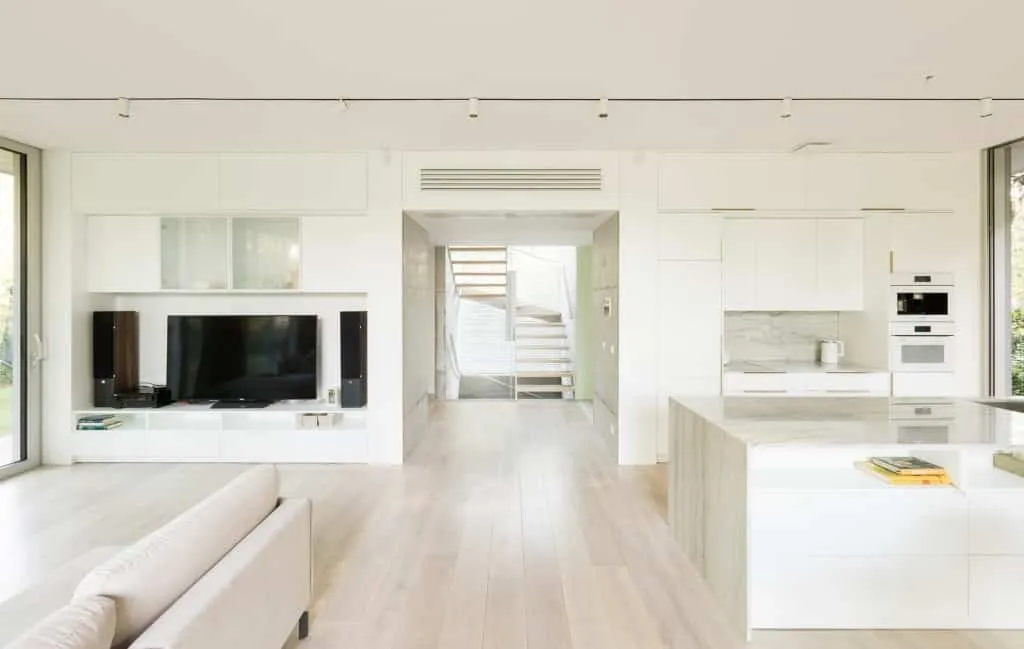 Photos © Konrad Basan
Photos © Konrad Basan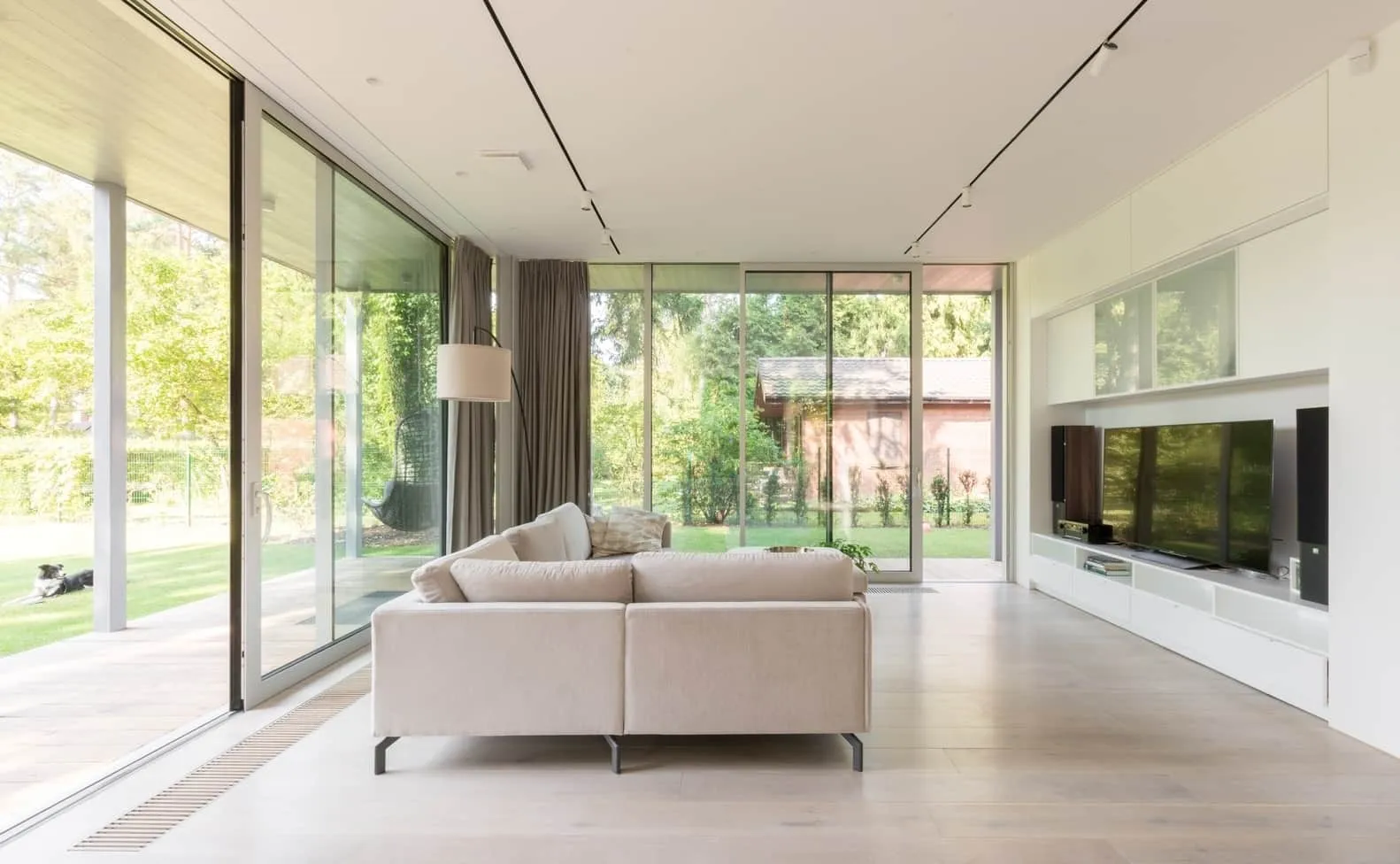 Photos © Konrad Basan
Photos © Konrad Basan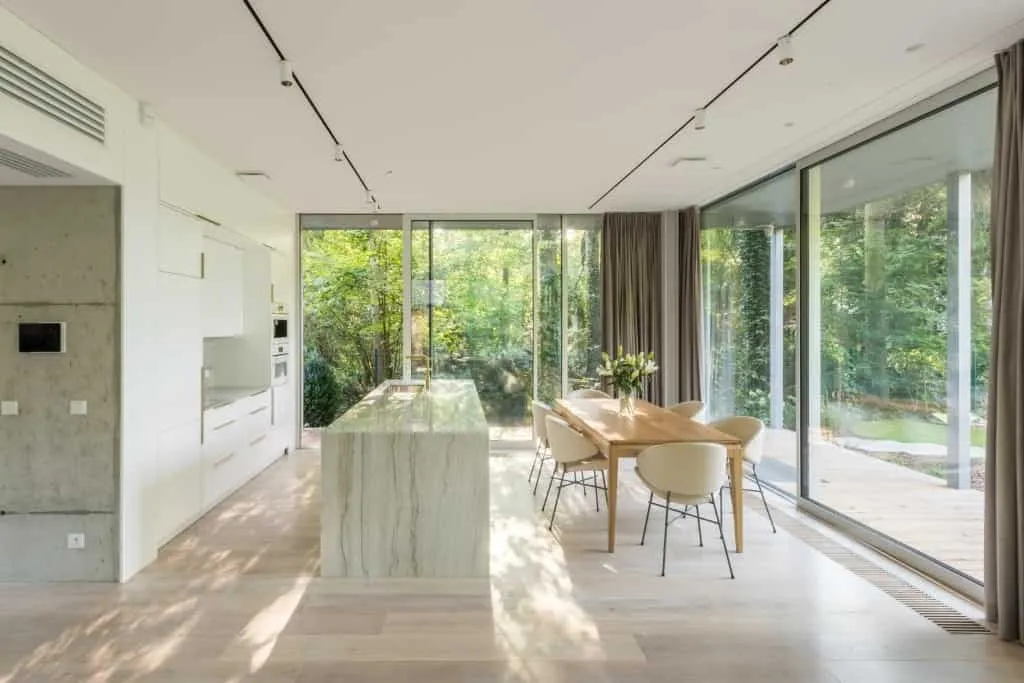 Photos © Konrad Basan
Photos © Konrad Basan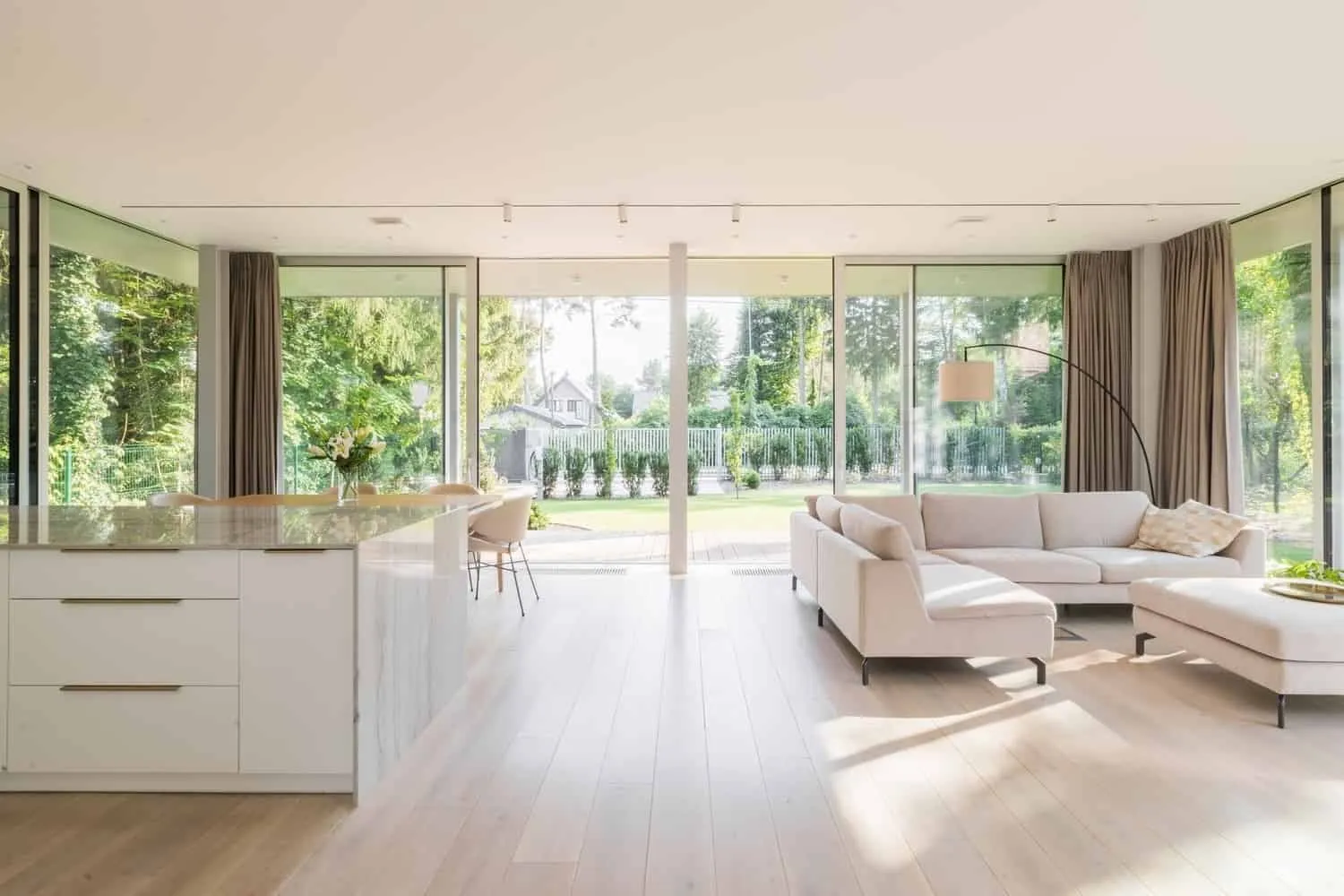 Photos © Konrad Basan
Photos © Konrad Basan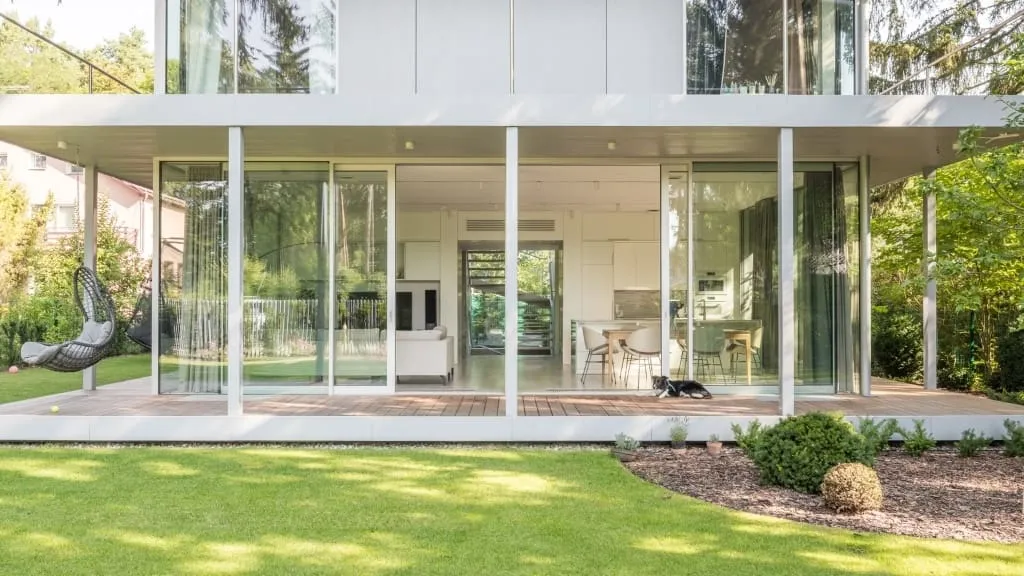 Photos © Konrad Basan
Photos © Konrad Basan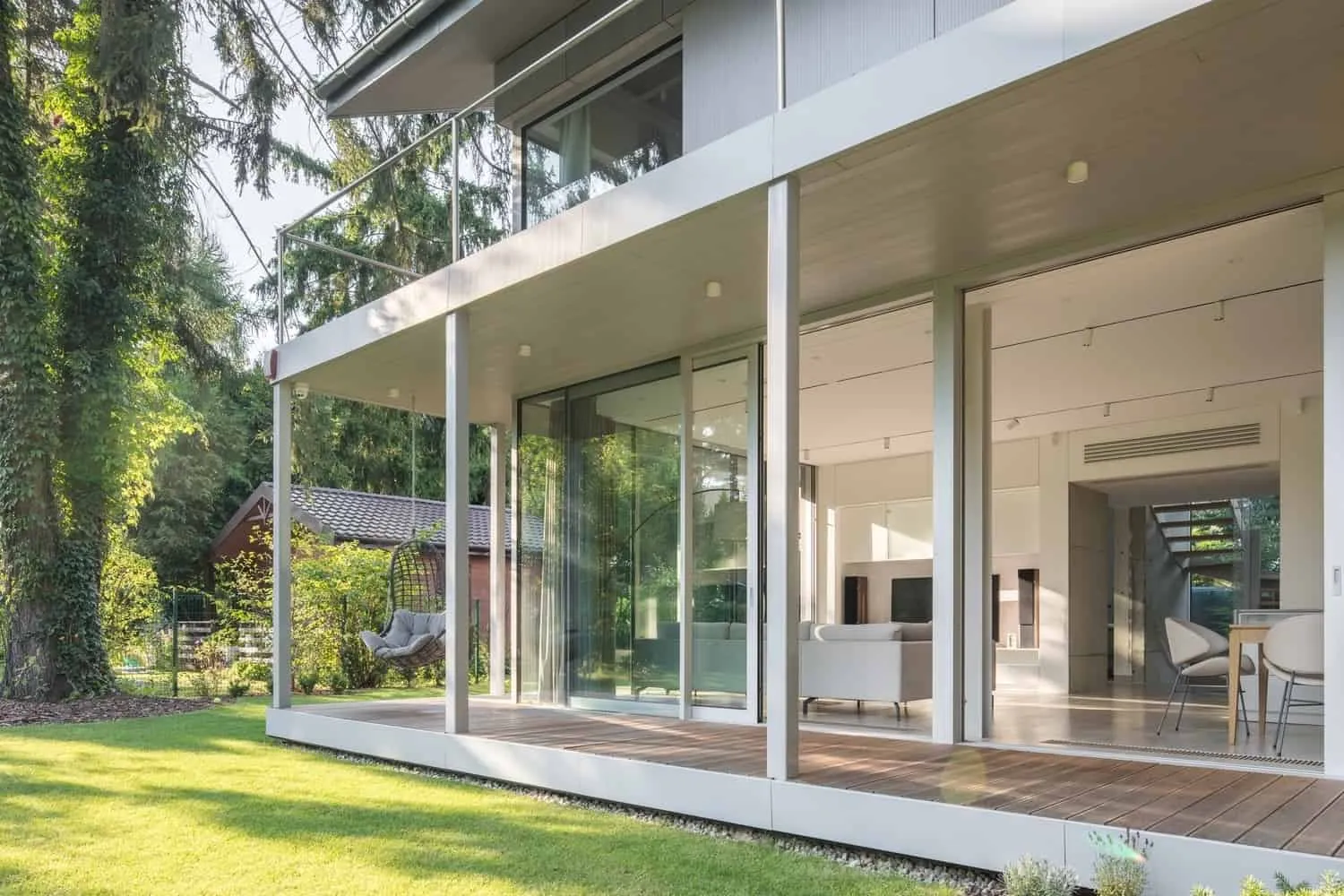 Photos © Konrad Basan
Photos © Konrad Basan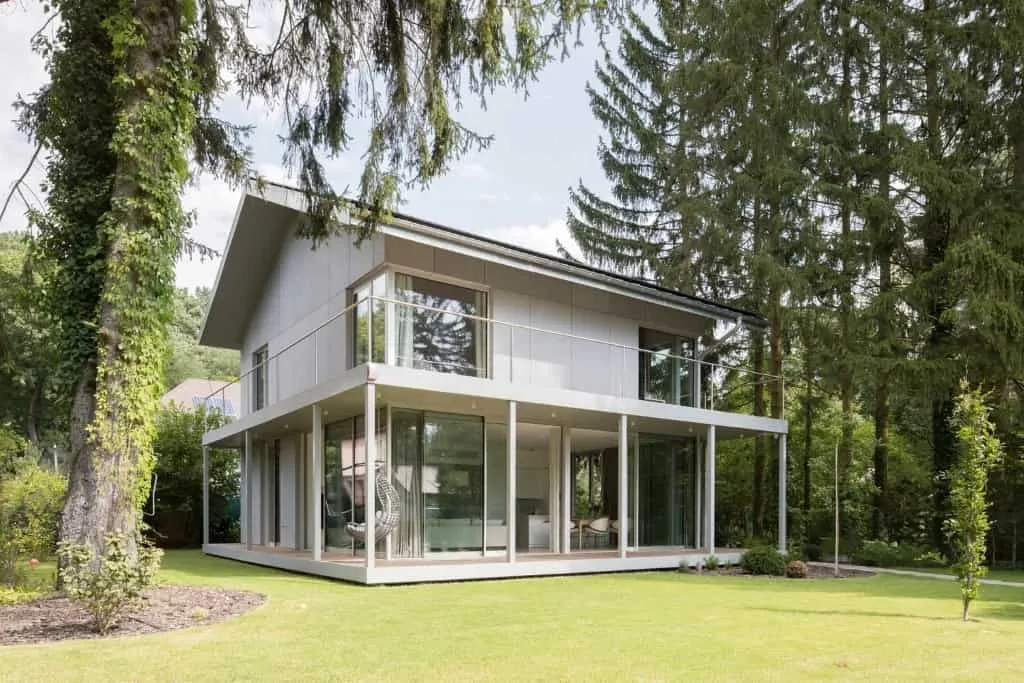 Photos © Konrad Basan
Photos © Konrad Basan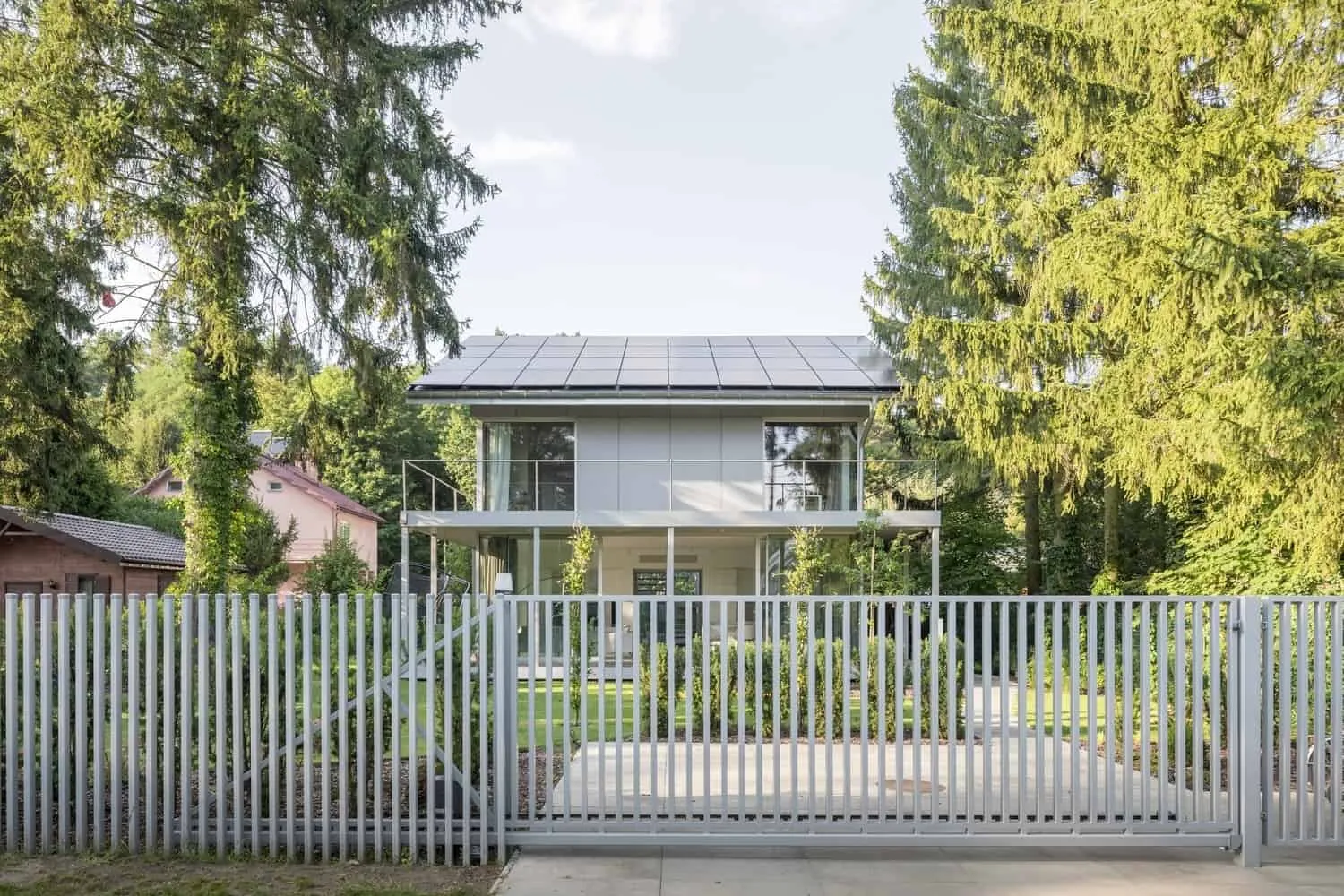 Photos © Konrad Basan
Photos © Konrad BasanMore articles:
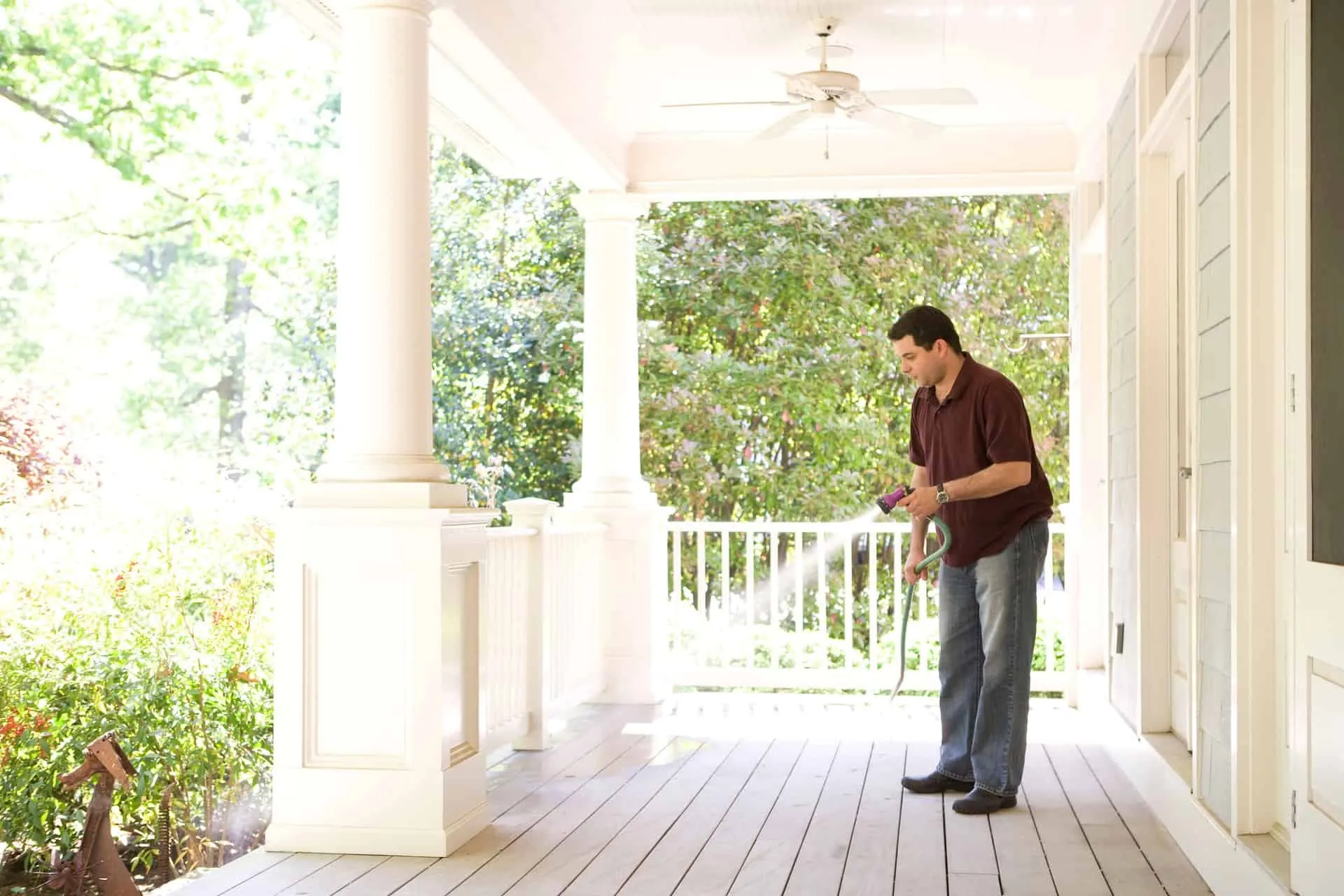 Homeowners Guide to Effective Pest Control in Northern New South Wales
Homeowners Guide to Effective Pest Control in Northern New South Wales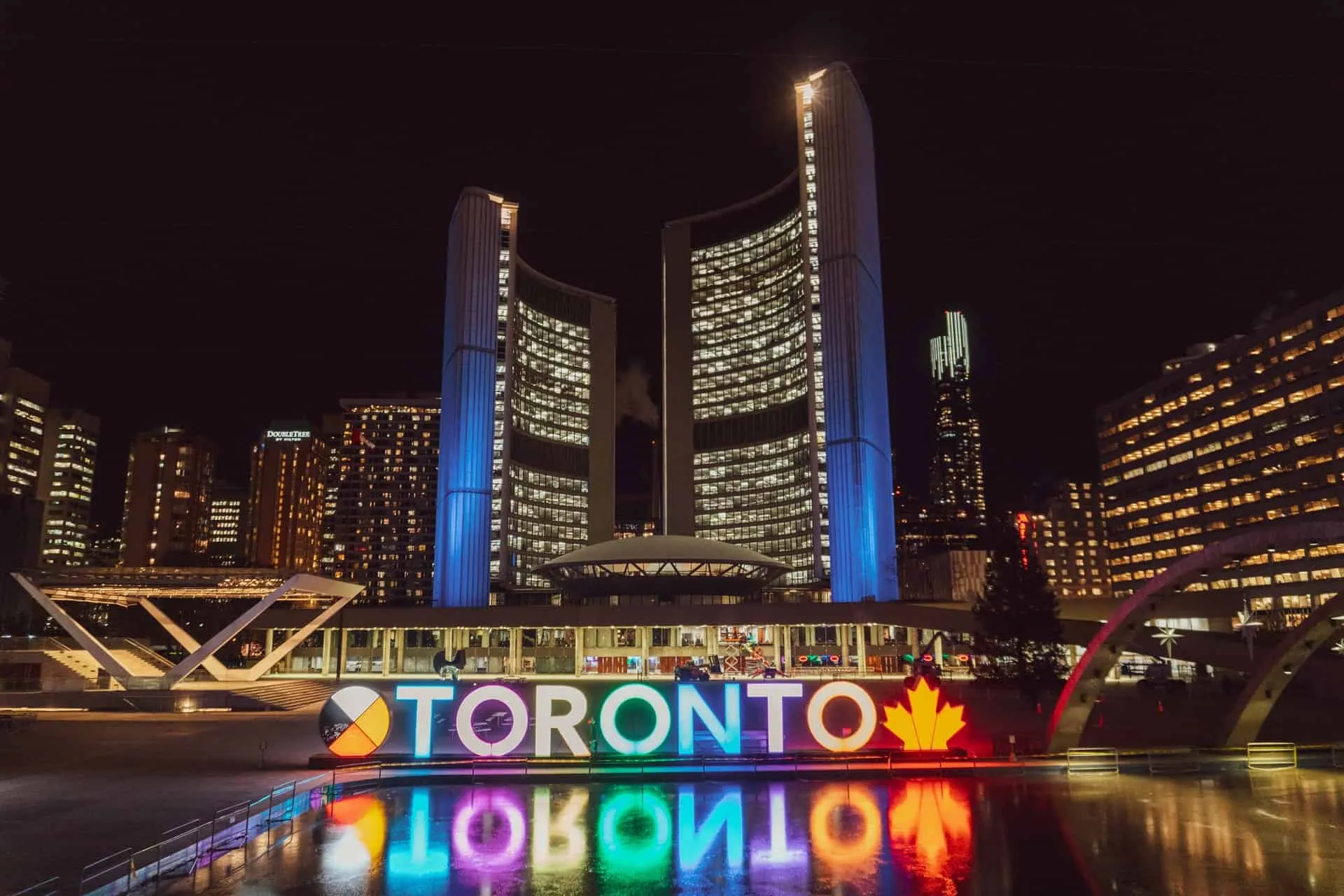 Homes for Sale Through MLS Listings in Toronto
Homes for Sale Through MLS Listings in Toronto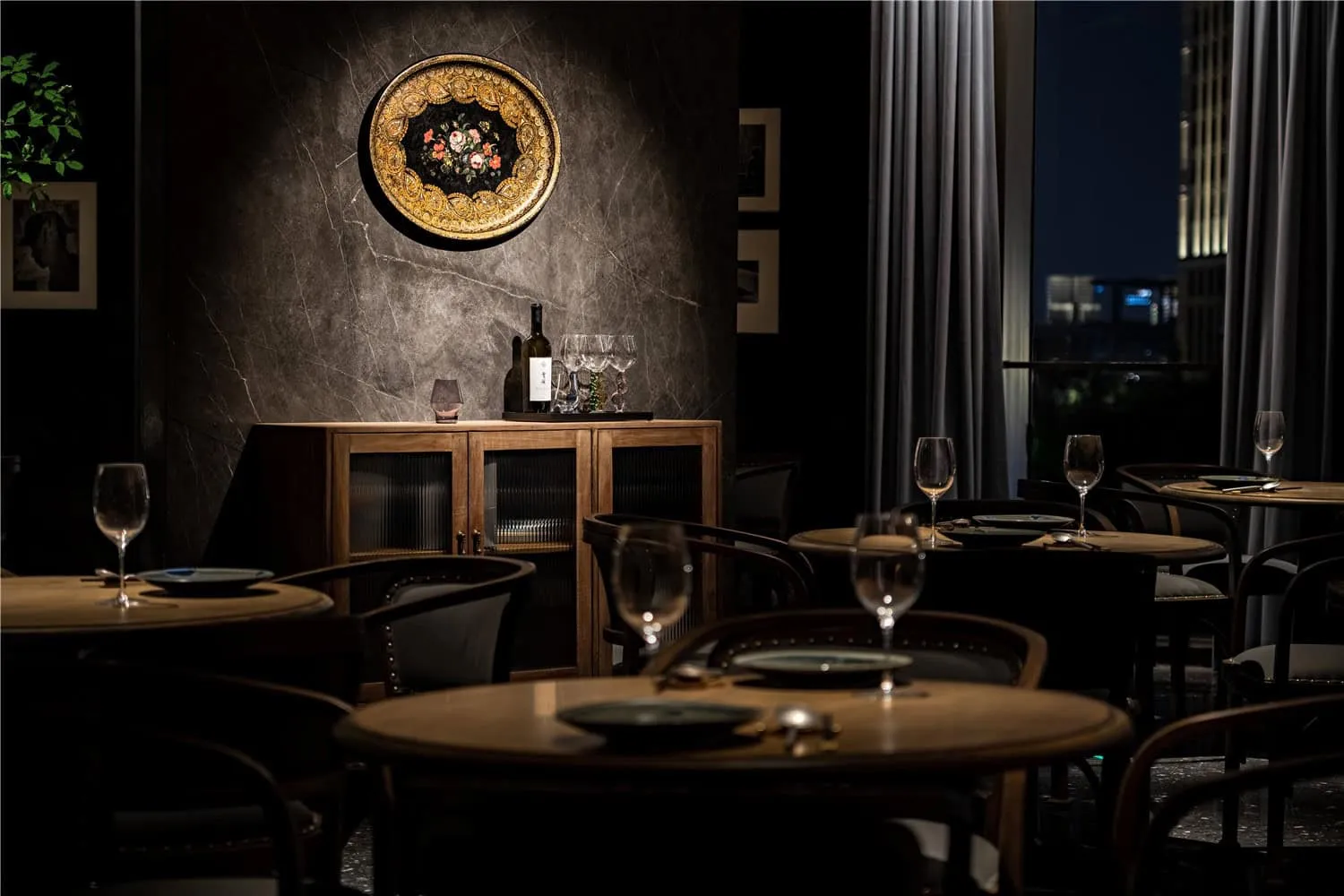 HONG 0871 by IN.X: Dramatic Fusion of Yunnan Cuisine and Modern Design in Shanghai
HONG 0871 by IN.X: Dramatic Fusion of Yunnan Cuisine and Modern Design in Shanghai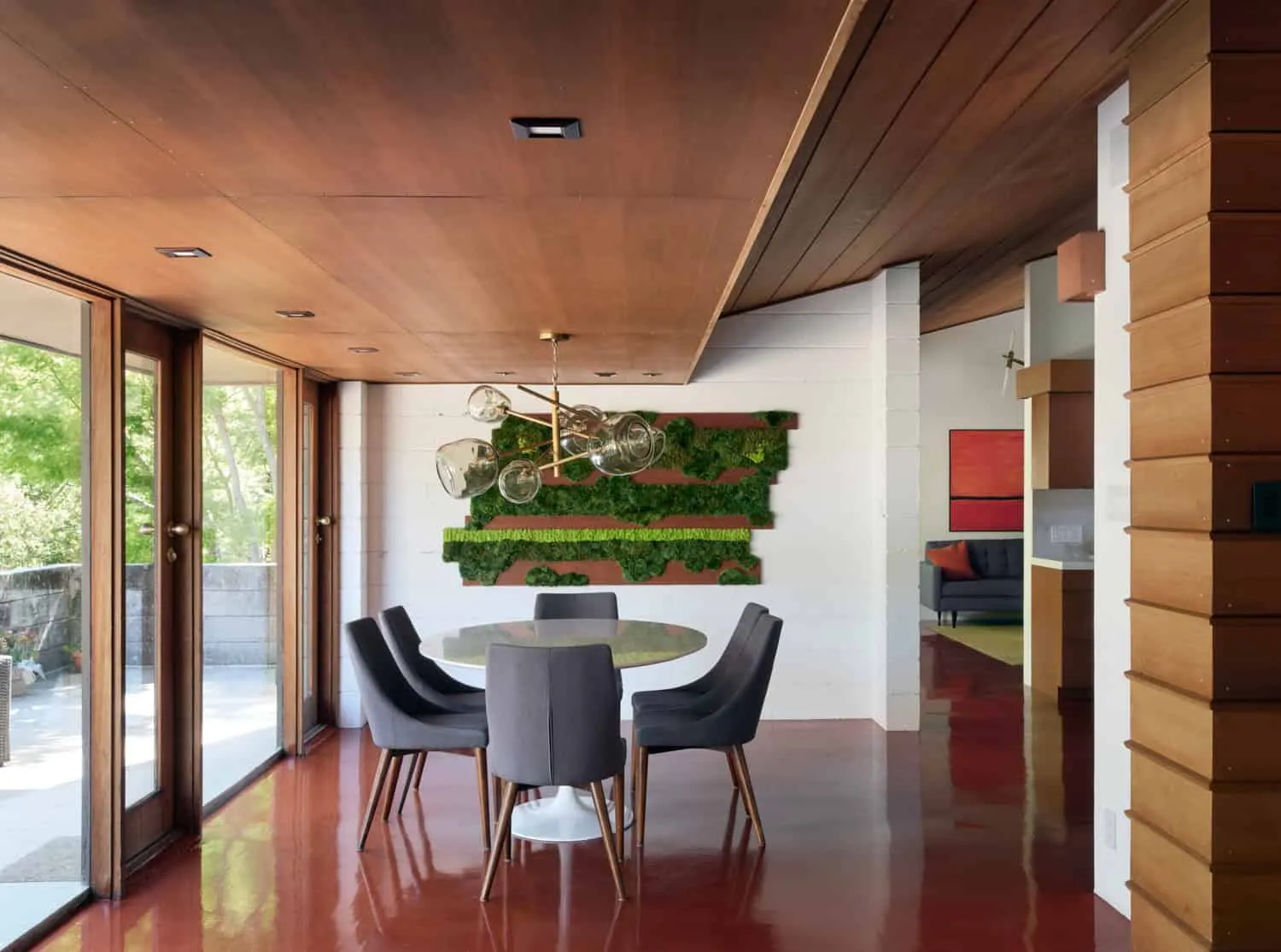 Honoring the Past, Designing for the Future: Olof Dahlstrand House Renovation by Klopf Architecture
Honoring the Past, Designing for the Future: Olof Dahlstrand House Renovation by Klopf Architecture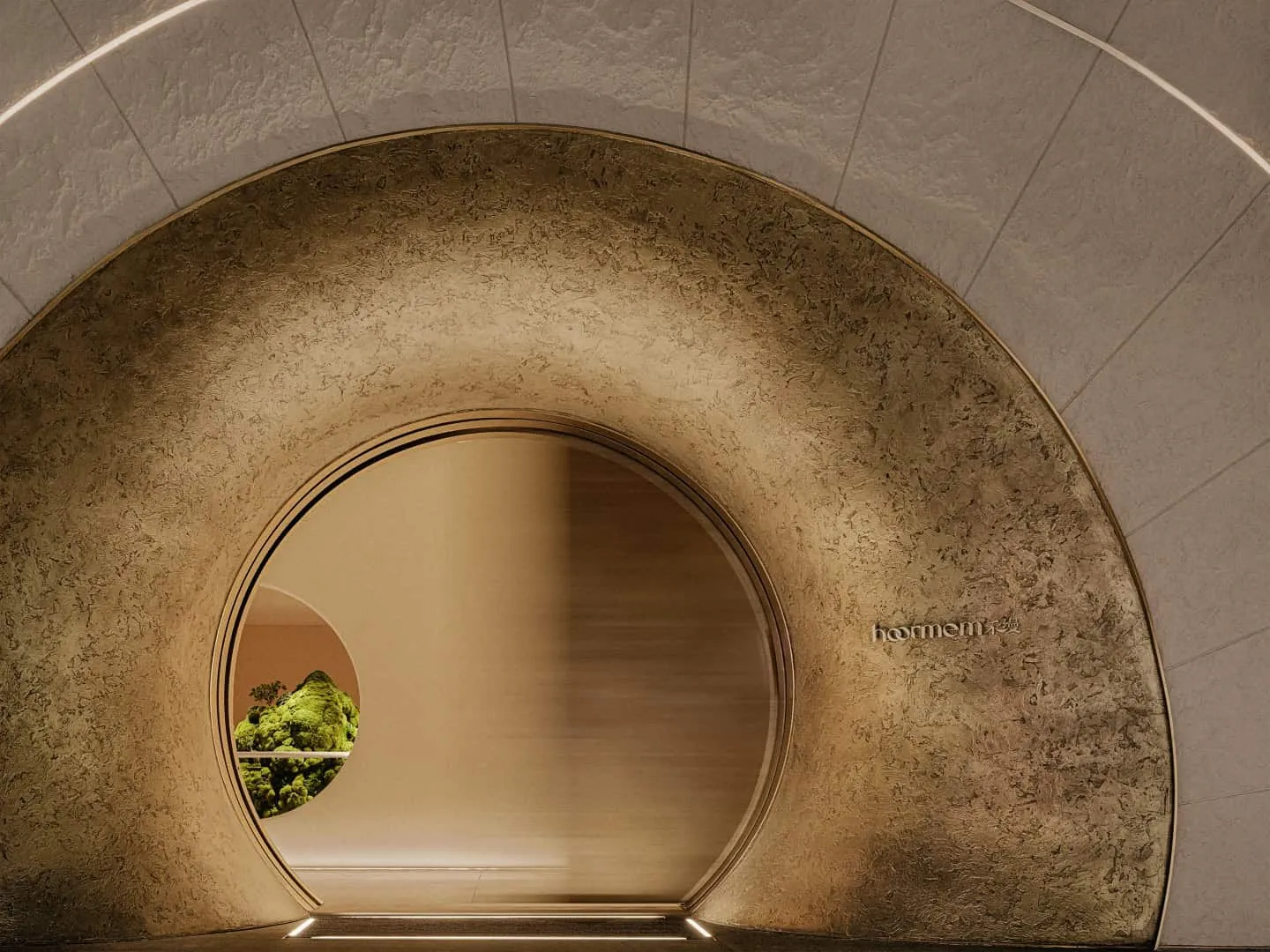 Hoormem by CUN PANDA NANA in Fuzhou
Hoormem by CUN PANDA NANA in Fuzhou Dive Into Spring With These Egg Decoration Ideas for Easter
Dive Into Spring With These Egg Decoration Ideas for Easter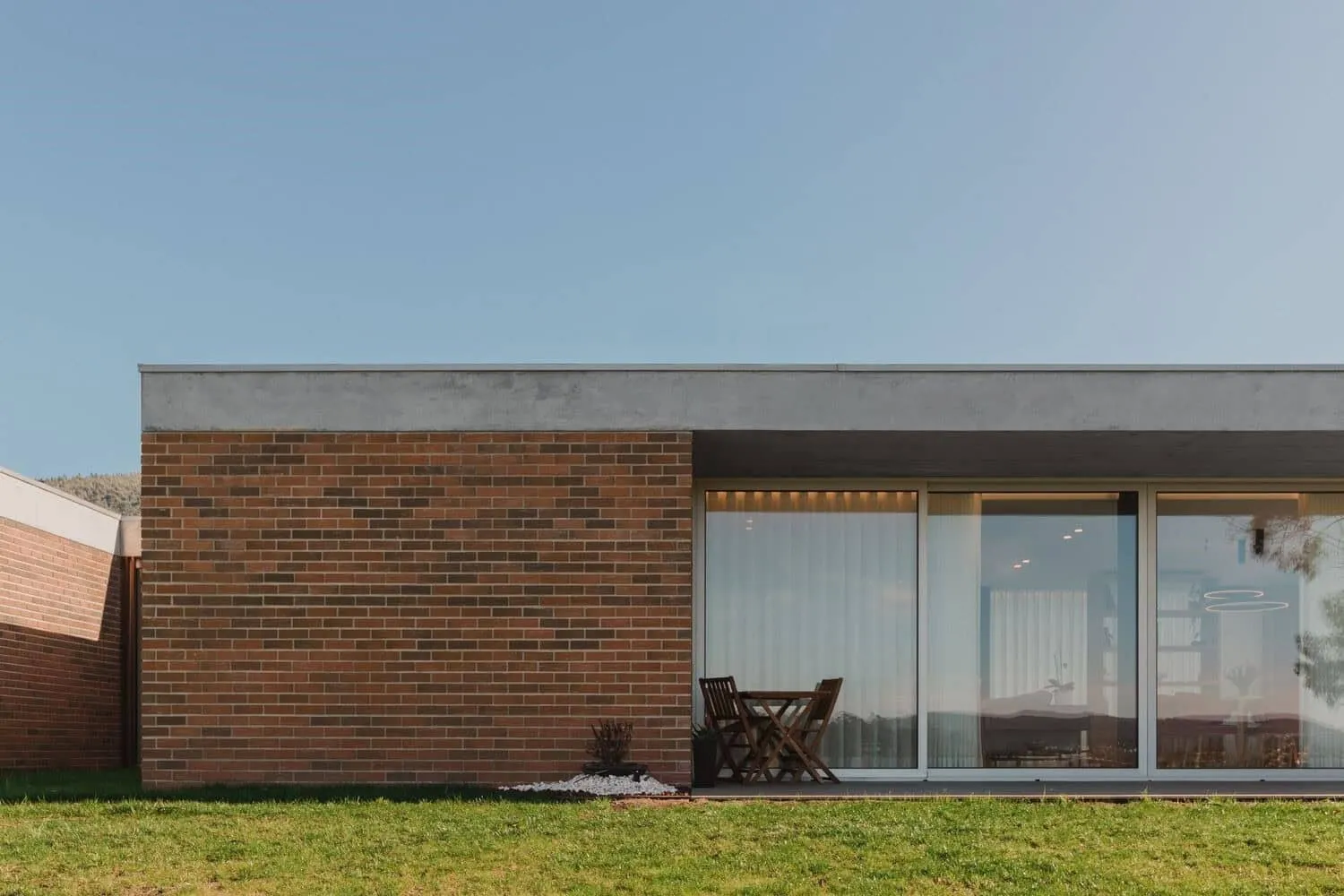 Horta House by MATÉRIAS Architecture + Interiors in Tregosa, Portugal
Horta House by MATÉRIAS Architecture + Interiors in Tregosa, Portugal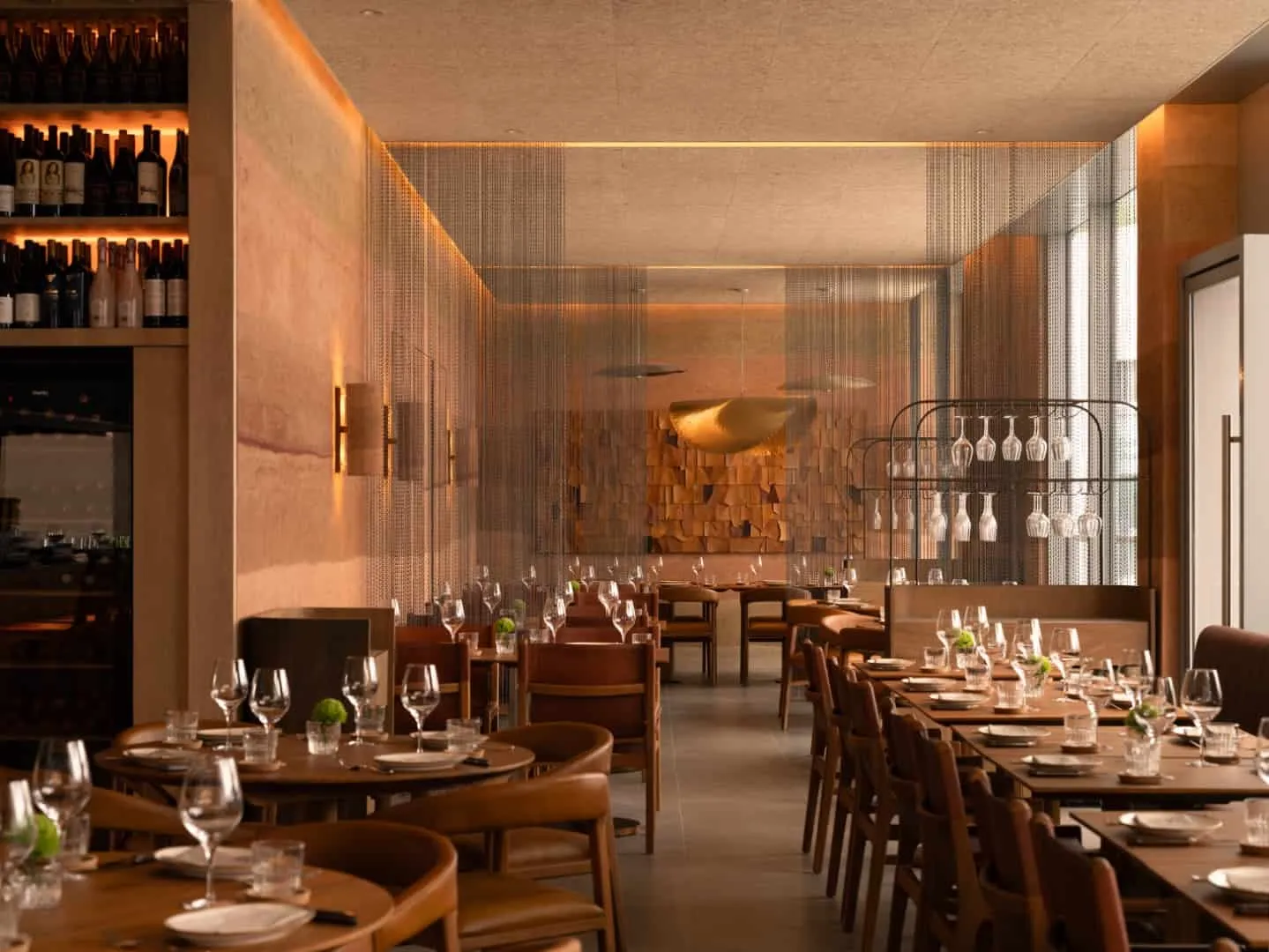 Fireplace Bedrock in Singapore by Hot Design Folks Studio — Wood-Fired Culinary Adventure
Fireplace Bedrock in Singapore by Hot Design Folks Studio — Wood-Fired Culinary Adventure