There can be your advertisement
300x150
House on Krokholmen by Tham & Videgård Arkitekter in Sweden
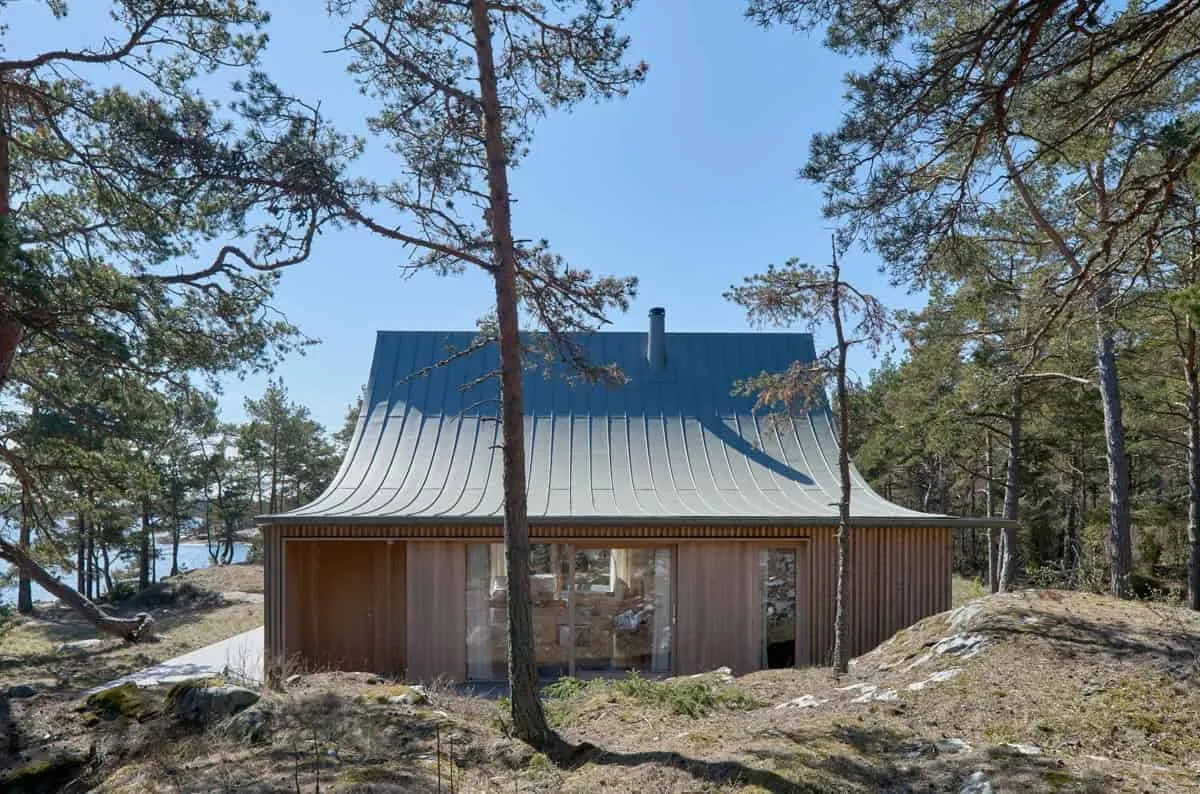
Project: House on Krokholmen
Architects: Tham & Videgård Arkitekter
Location: Sweden
Area: 1,453 sq ft
Photography: Åke E:son Lindman
House on Krokholmen by Tham & Videgård Arkitekter
The House on Krokholmen is an impressive country home located on a peninsula of the island of Krokholmen in Stockholm's outer archipelago. Architects Tham & Videgård Arkitekter designed the house to harmoniously blend with its surrounding landscape of windy dwarf pines and gentle mountain ridges.
The client wanted a maintenance-free vacation home, single-level with public spaces both inside and outside. The resulting design features a two-part layout divided by a central wall supporting a fireplace, separating the bedrooms, bathroom, and pantry on the west side from the family room with kitchen and entrance facing the sea to the east.
The large living area opens onto three terraces via large sliding doors, one of which is sheltered from the wind and faces south while another is fully open to the water facing east. The house was built entirely of wood, with a curved roof defining its entire appearance.

The site is located on a peninsula of the small island Krokholmen in Stockholm's outer archipelago: typical archipelago scenery with windy dwarf pines and gentle mountain ridges formed by glaciers. The site offers an open view to the east toward the Almagrunnet lighthouse in the open sea, and it is occasionally exposed to strong winds. The family wanted a maintenance-free vacation home, single-level with public spaces both inside and outside.
We proposed a two-part layout. Through the central wall supporting the fireplace, a narrow passage provides access to bedrooms, bathroom and pantry oriented toward the forest on the west. The large family room with kitchen and entrance could thus face the sea, receiving light and views in three directions. A wood and glass screen wraps around the house, connecting internal and external spaces based on monolithic concrete. The living room opens onto three terraces via large sliding doors, one sheltered from the wind and facing south, and another fully open to the water on the east. The curved roof section creates a spatial character of the interior, but also defines the entire building's appearance. The horizontal nature toward the sea is balanced by its verticality — with an internal ceiling height of 6 meters (18 feet).
The dome room and the silhouette of the house are inspired by the simplest way to spend time in nature, yet also draw inspiration from old Swedish pavilion and gazebo architecture — light buildings carefully placed within the landscape. Results often carry a relaxed summer atmosphere, but sometimes surprisingly majestic in expression.
Construction and finishing are entirely of wood, except for steel beams used to distribute loads above the main facade. Curved glued-laminated timber beams rest on low roof facades and connect along the ridge of the roof. Facade panels and lattice screens are made from cedar.
–Tham & Videgård Arkitekter
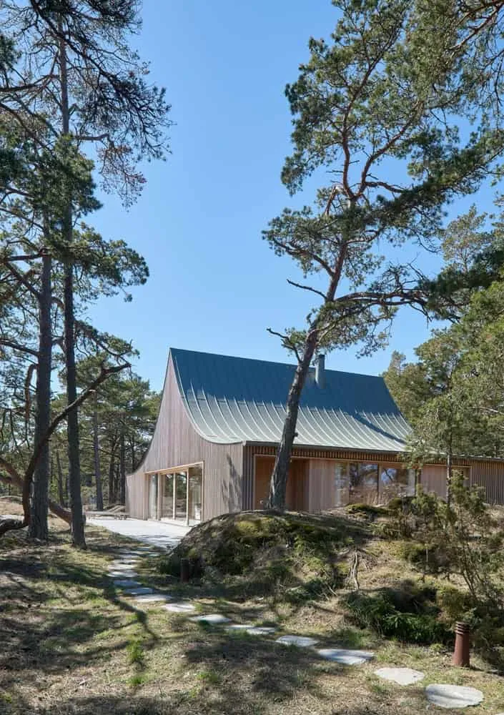
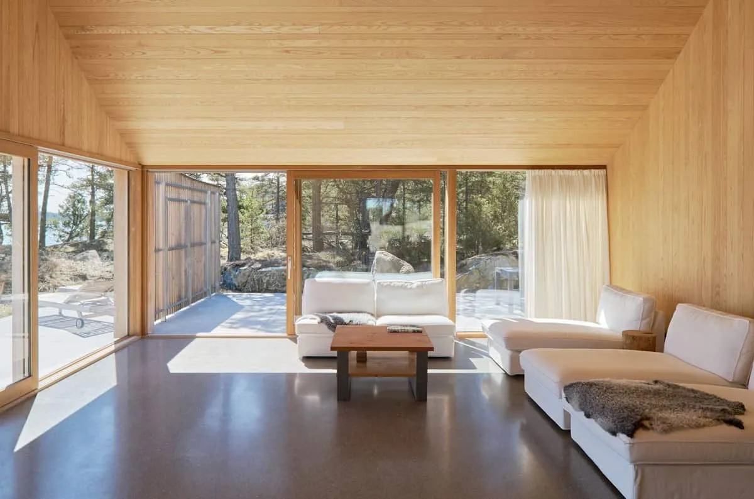
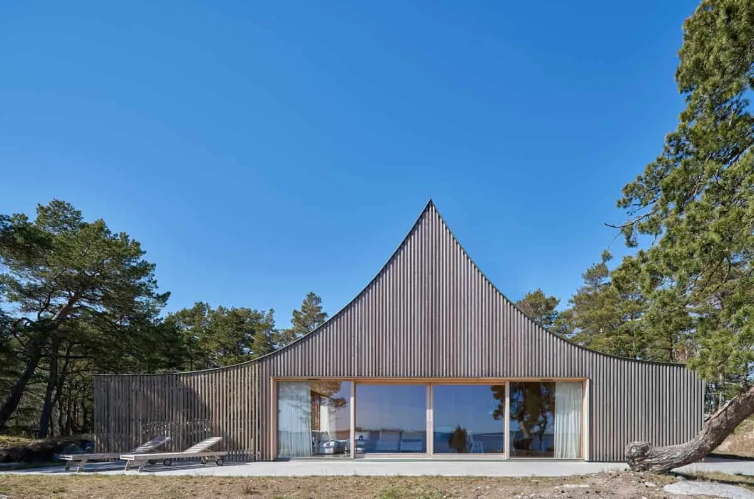
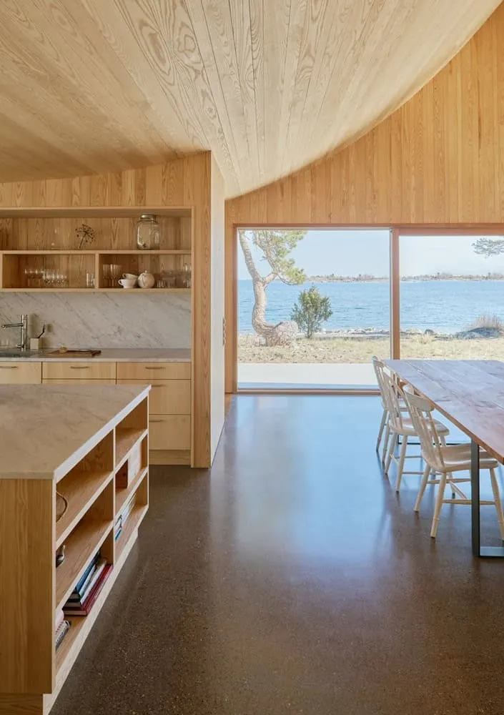
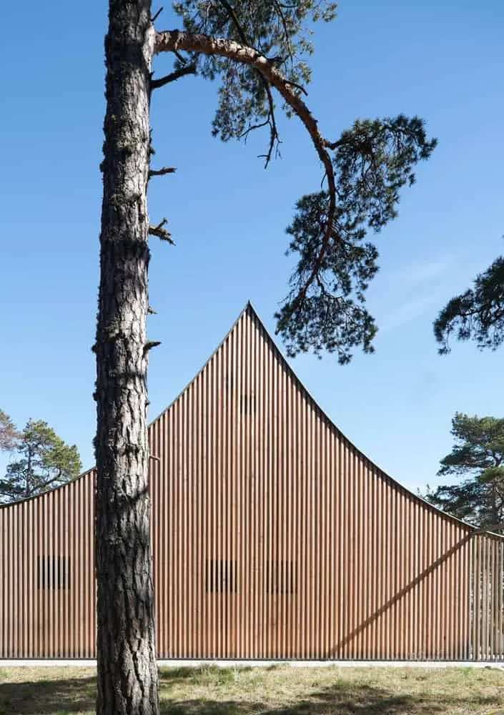
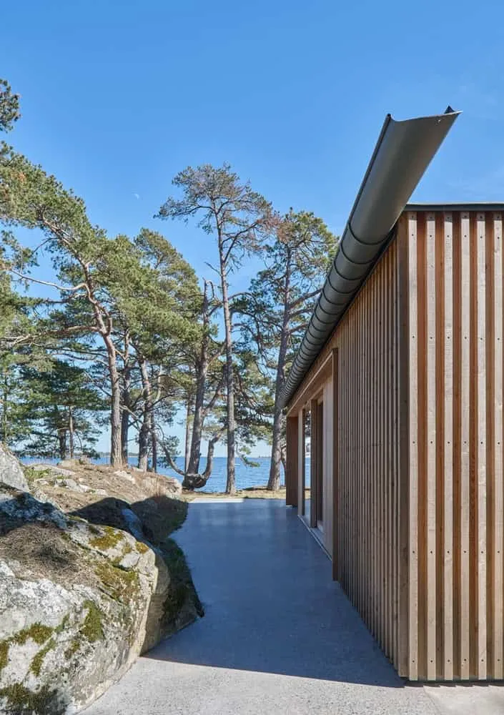
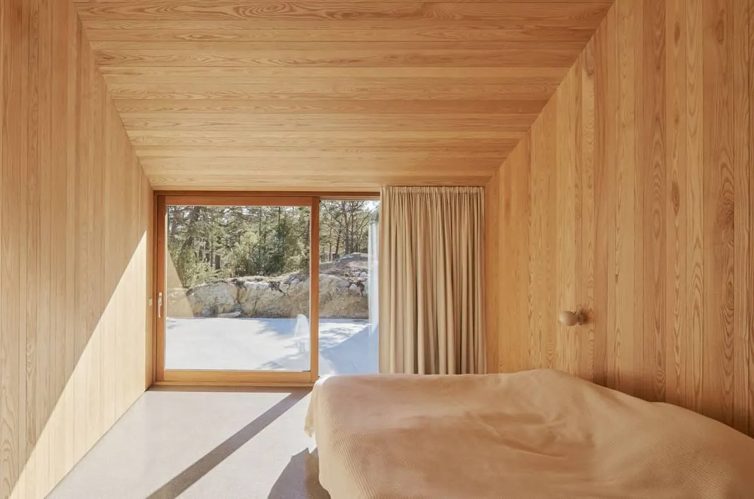
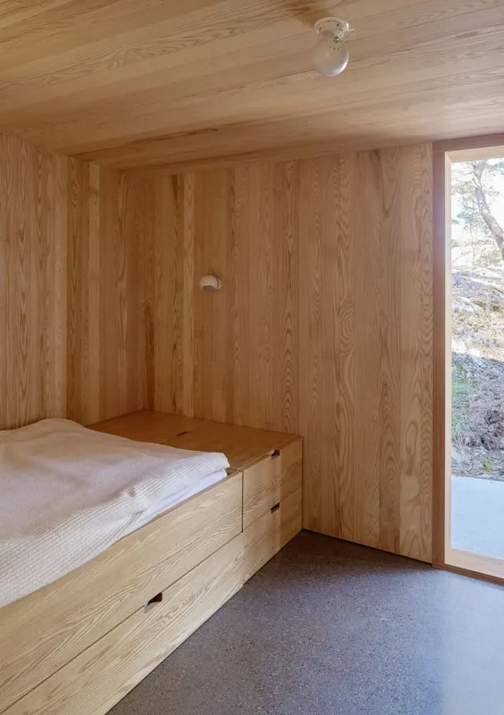
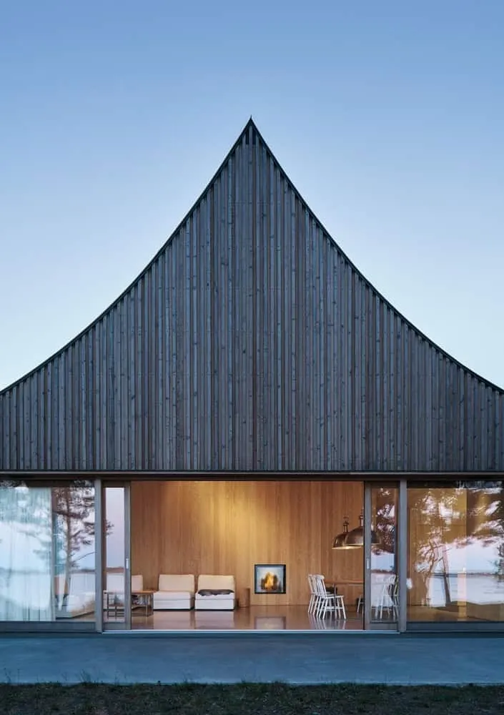
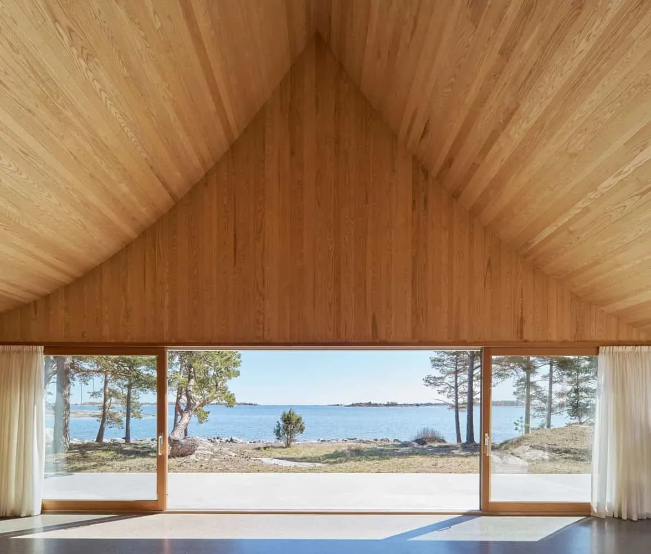
More articles:
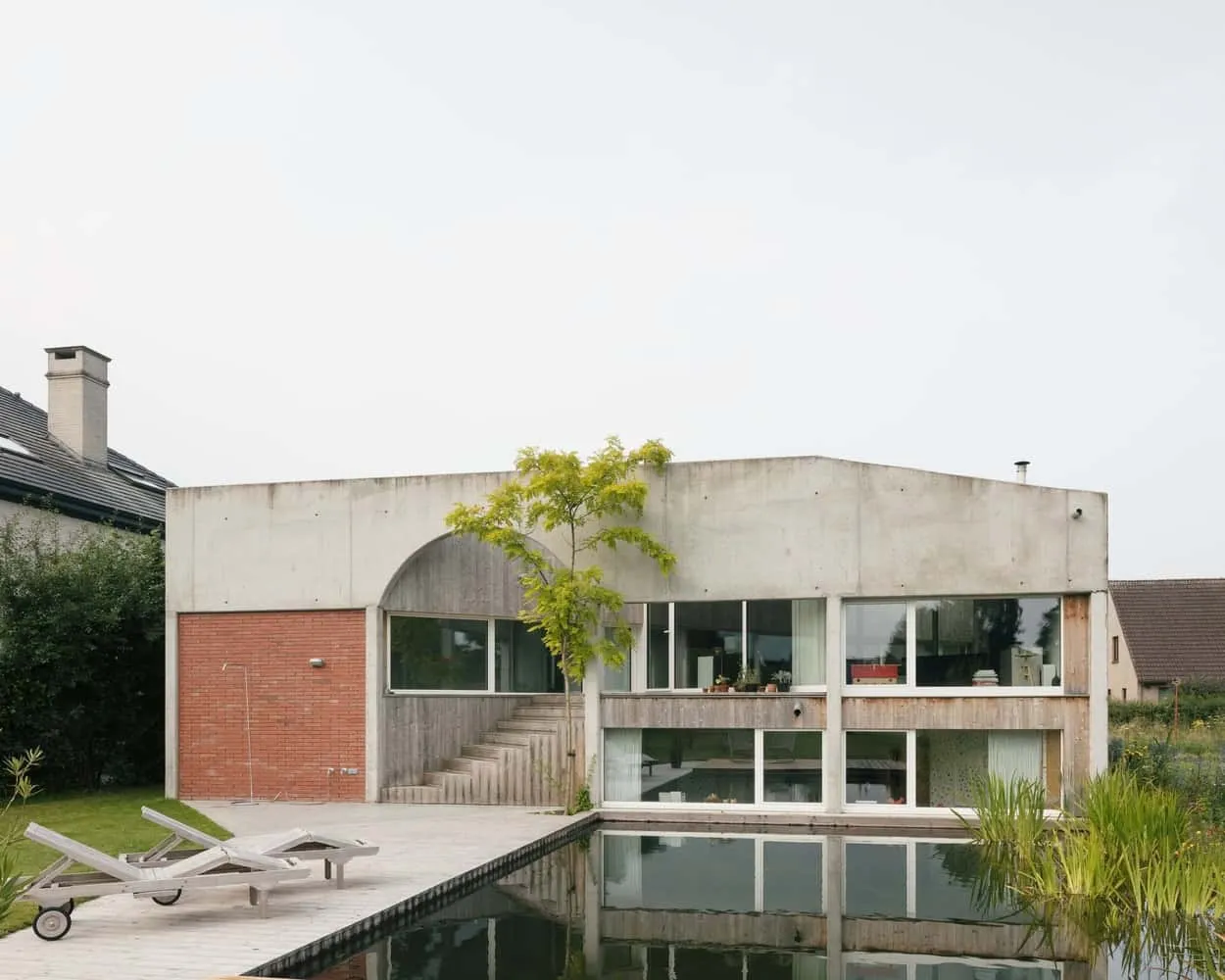 hkZ House by BLAF Architecten: Sustainable Housing with Concrete Mesh in Zele
hkZ House by BLAF Architecten: Sustainable Housing with Concrete Mesh in Zele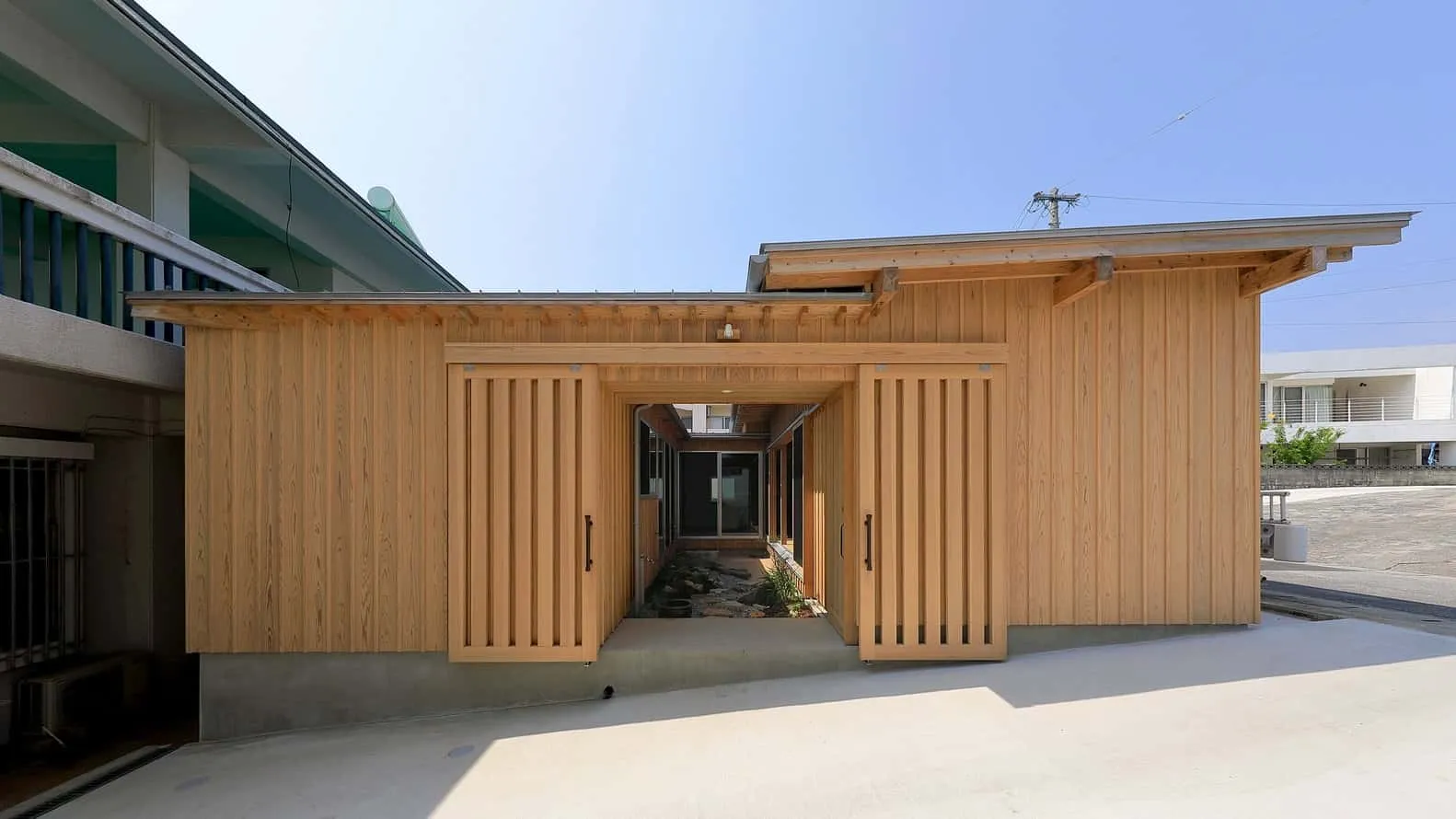 House in Kina, Takeshi Ishiodori Architecture Project in Yomitan, Japan
House in Kina, Takeshi Ishiodori Architecture Project in Yomitan, Japan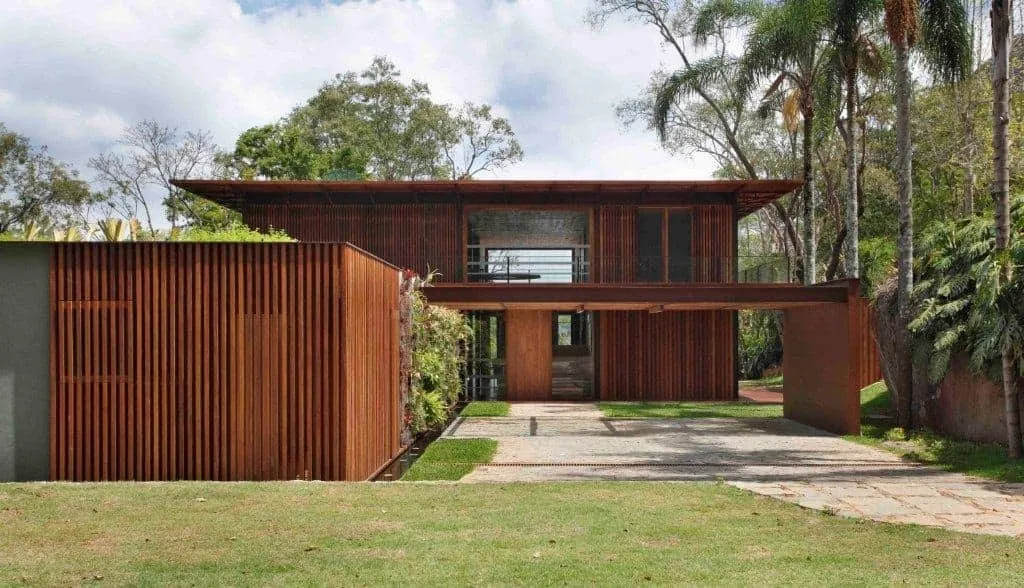 House in Itaipava by Cadas Arquitetura in Petrópolis, Brazil
House in Itaipava by Cadas Arquitetura in Petrópolis, Brazil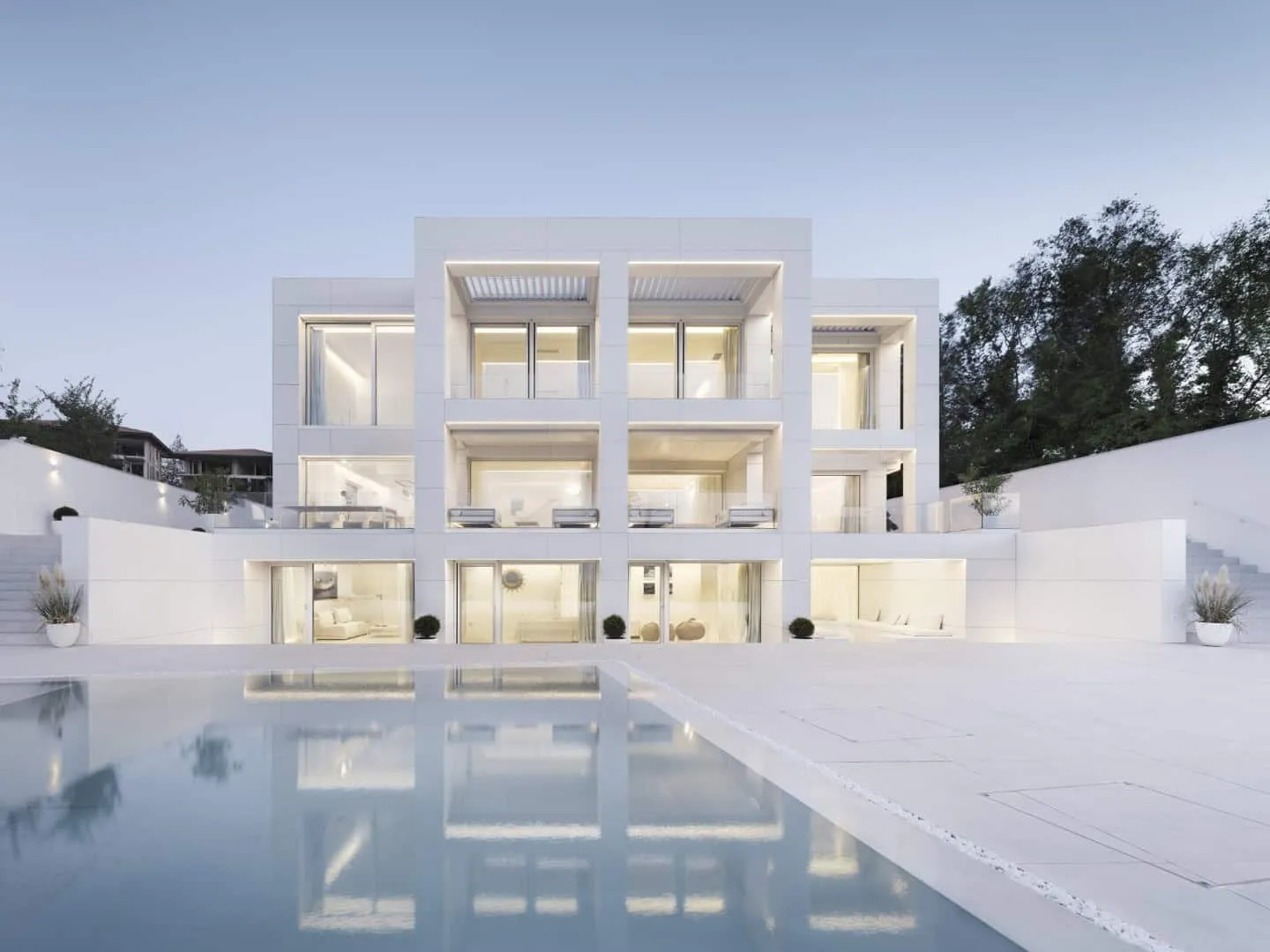 House in Sozopol, Bulgaria by Simple Architecture
House in Sozopol, Bulgaria by Simple Architecture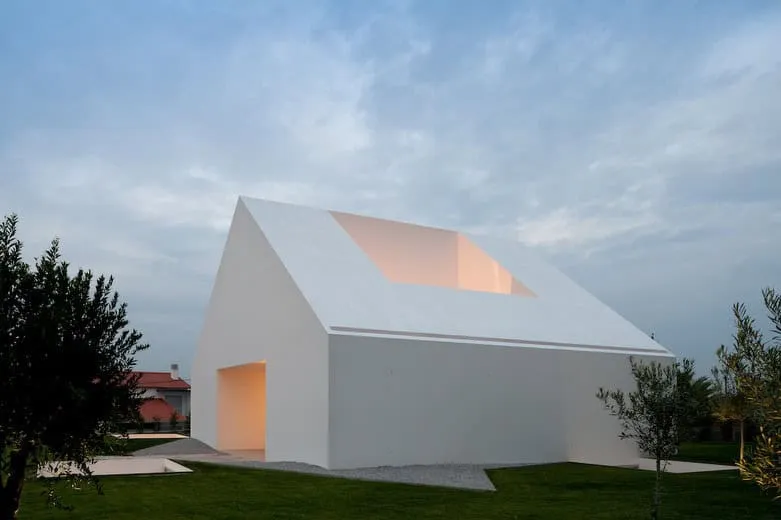 House in Lourinhã by Aires Mateus in Portugal
House in Lourinhã by Aires Mateus in Portugal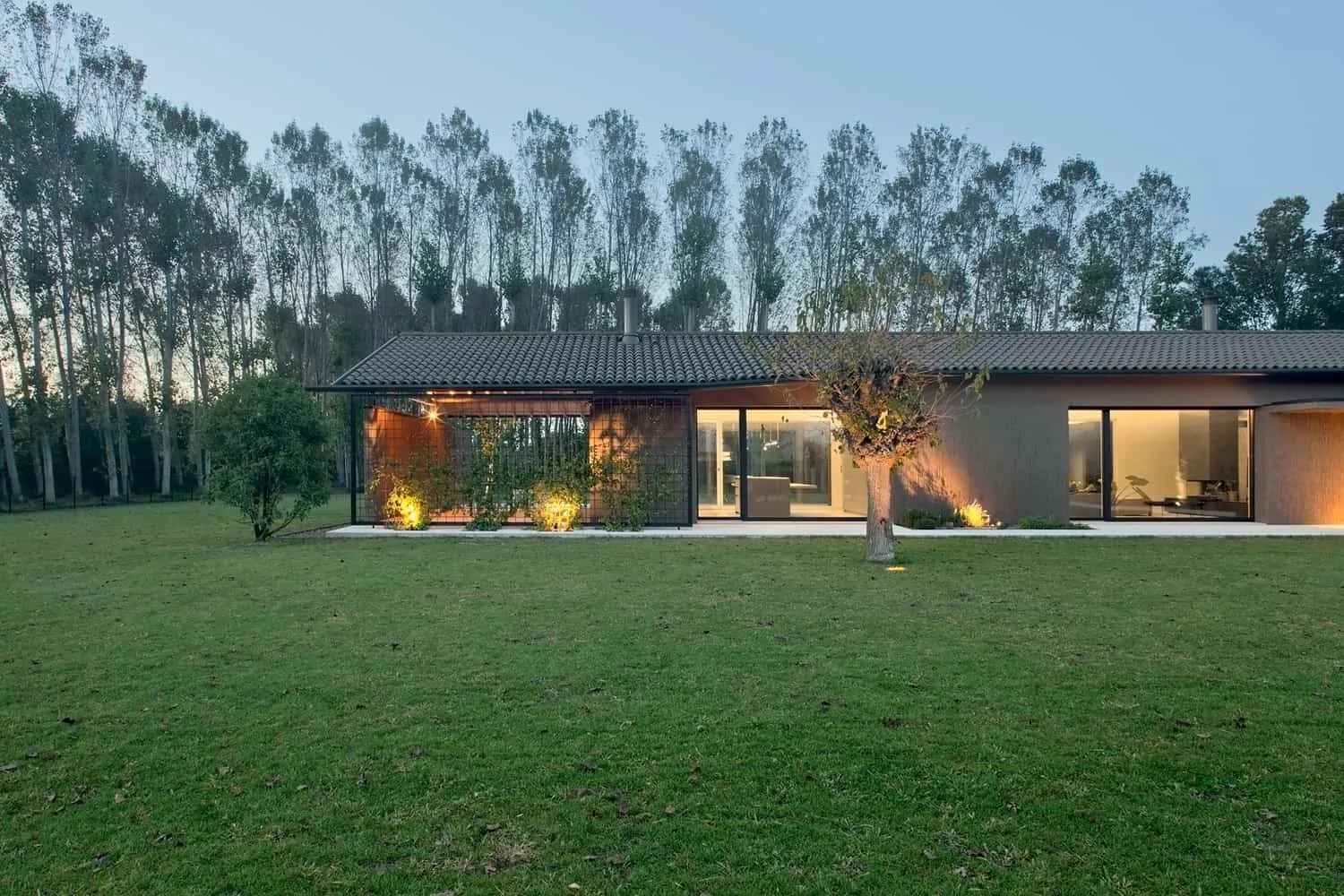 House in Poplar by MIDE Architects in Scorze, Italy
House in Poplar by MIDE Architects in Scorze, Italy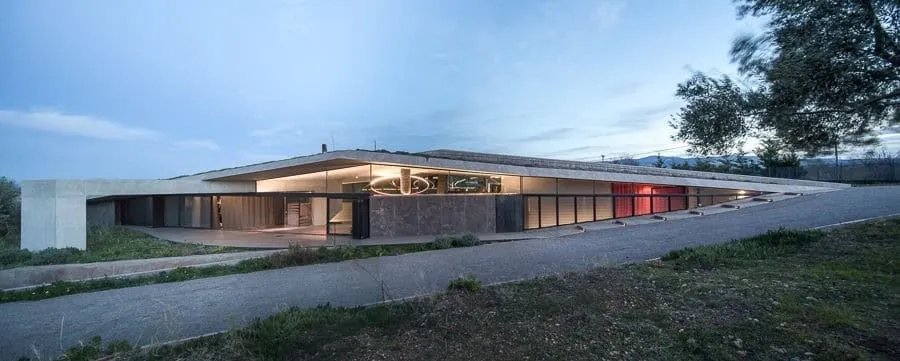 House in Sikanino by Tense Architecture Network in Greece
House in Sikanino by Tense Architecture Network in Greece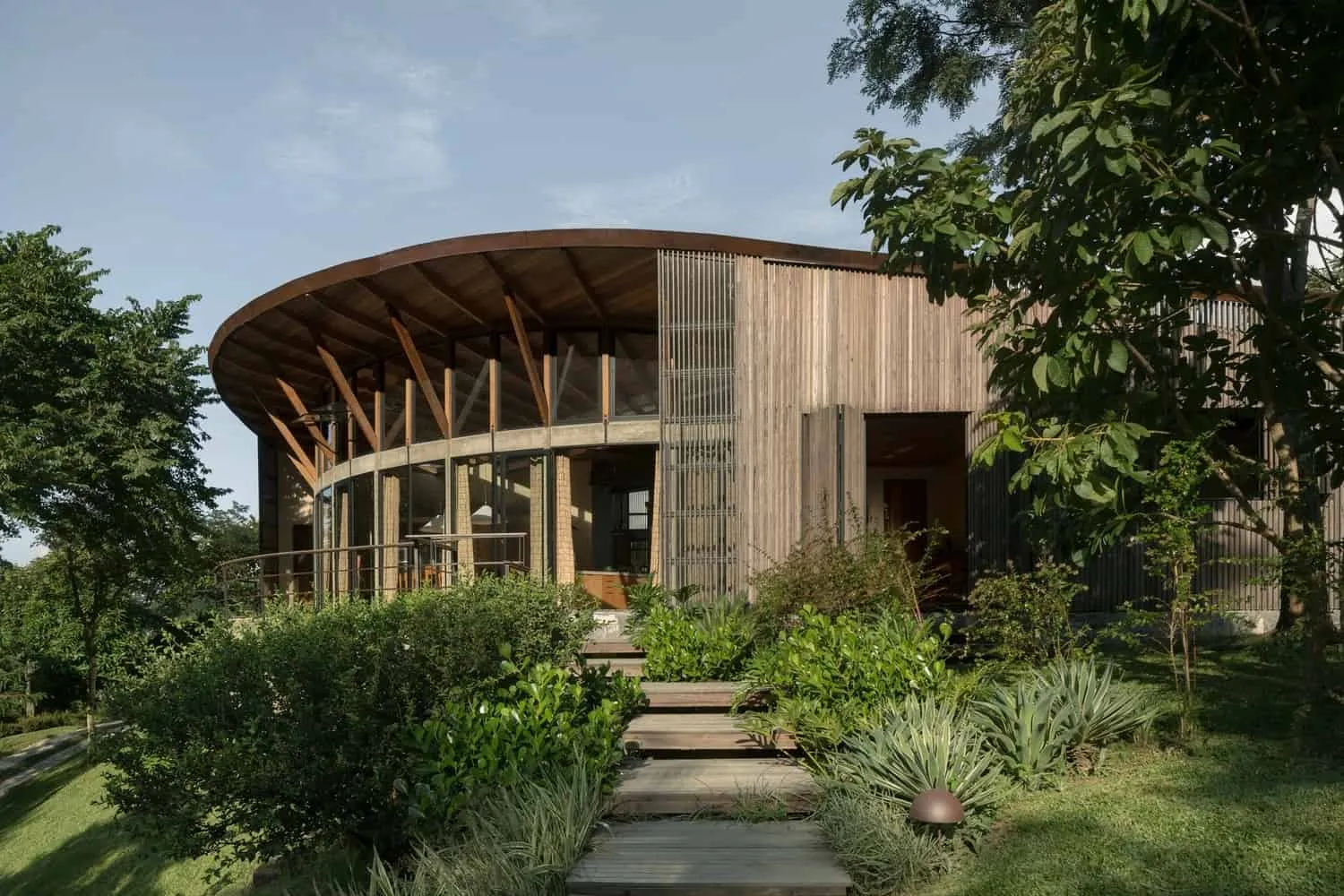 House in Bocaína by Anna Althberg and César Jordán in Brazil
House in Bocaína by Anna Althberg and César Jordán in Brazil