There can be your advertisement
300x150
House on a Hill by HW Studio in Morelia, Mexico
Project: House on a Hill
Architects: HW Studio
Location: Morelia, Mexico
Area: 2,690 sq ft
Year: 2021
Photographs by: César Béjar Studio, Juan Pablo Guerra, Dane Alonso
House on a Hill by HW Studio
The 'House on a Hill' project by HW Studio in Morelia, Mexico, is inspired by the client's search for shelter and protection. The design concept is based on the idea of a frightened child finding safety under a light blanket, creating an atmosphere of intimacy and security. The architecture emphasizes the natural beauty of the surrounding landscape, forming a new hill in the terrain. Four concrete walls emerge from the ground, framing the path and creating a poetic ambiance of place. The pathway to the house invites solitary contemplation, leading guests toward an old tree with a strong presence. The entrance to the house creates a feeling of a cold yet oddly cozy cave due to the concrete vault. The main materials are concrete, wood, steel and stone, harmoniously blending with the forest environment. Common areas are positioned to allow enjoyment of views of the forest valley and courtyard, maintaining a primitive and rustic atmosphere of mountainous terrain.
Inspiration for this project comes from attentively listening to the quiet whispers and rustles of such places, as well as seeking the client's shelter and protection. How can one feel protected? What to do when a person feels vulnerable? This question was accompanied by an image or perhaps a memory: a frightened child covering itself with a light blanket and watching what is happening. Covering oneself with a blanket is a basic act pointing to the most fundamental beginning of self; the blanket hides, protects, envelops and creates a space underneath that is so safe and intimate it repels any spirit, ghost or demon surrounding the room. At the same time, this project creates continuity on a beautiful scenic surface around the land, forming a new hill in a place already surrounded by many.
The architecture is like an accent in the words of a poem, as a comma or question mark, but never the poem itself. The poem is already written by pines, oaks, sweet acacia, fireflies, road, fence, neighbor's well, soil, garden and nightingale. Four concrete walls add accents to the poem, unexpectedly emerging from the landscape; two of them hold the earth of a new hill created by lifting the blanket, while the other two frame the entrance, guiding guests into the house. The path is wide enough for a comfortable solitary walk but narrow enough to discourage company. Visitors embark on a pilgrimage of solitude that leads to an old tree with such a strong presence that it was necessary to distort the linearity of one wall using a gentle curve so as to pass by its side... close enough that even touching it is possible. After crossing the threshold of the tree, descending several hard mother-of-pearl stone steps and opening a heavy steel door, there is a concrete vault supporting the load of the green blanket lying on it; giving an impression of being inside a cold, dark yet oddly cozy cave. Concrete was chosen as the main material due to the dream of a new rock that melts and inevitably interacts with the forest, changing colors... gray ones turning green, black and yellow gradually blending into the environment. The floor accentuates the scent of wood felt in a setting of pines, providing balance with the coldness of concrete; and finally, steel that over time and rain acquires a bark-like appearance.
Regarding spatial organization, the public areas to the left of the house are fully open to the forest valley while those on the right are more modestly opened to the courtyard with views of trees and sky. It was important to have very few references to elements related to a specific moment in time, so the refrigerator and appliances were hidden, lighting was arranged very discreetly, and only four main materials were included: stone, wood, concrete and steel. It was very important for the client to maintain a rough and primitive atmosphere of mountainous terrain.
–HW Studio
More articles:
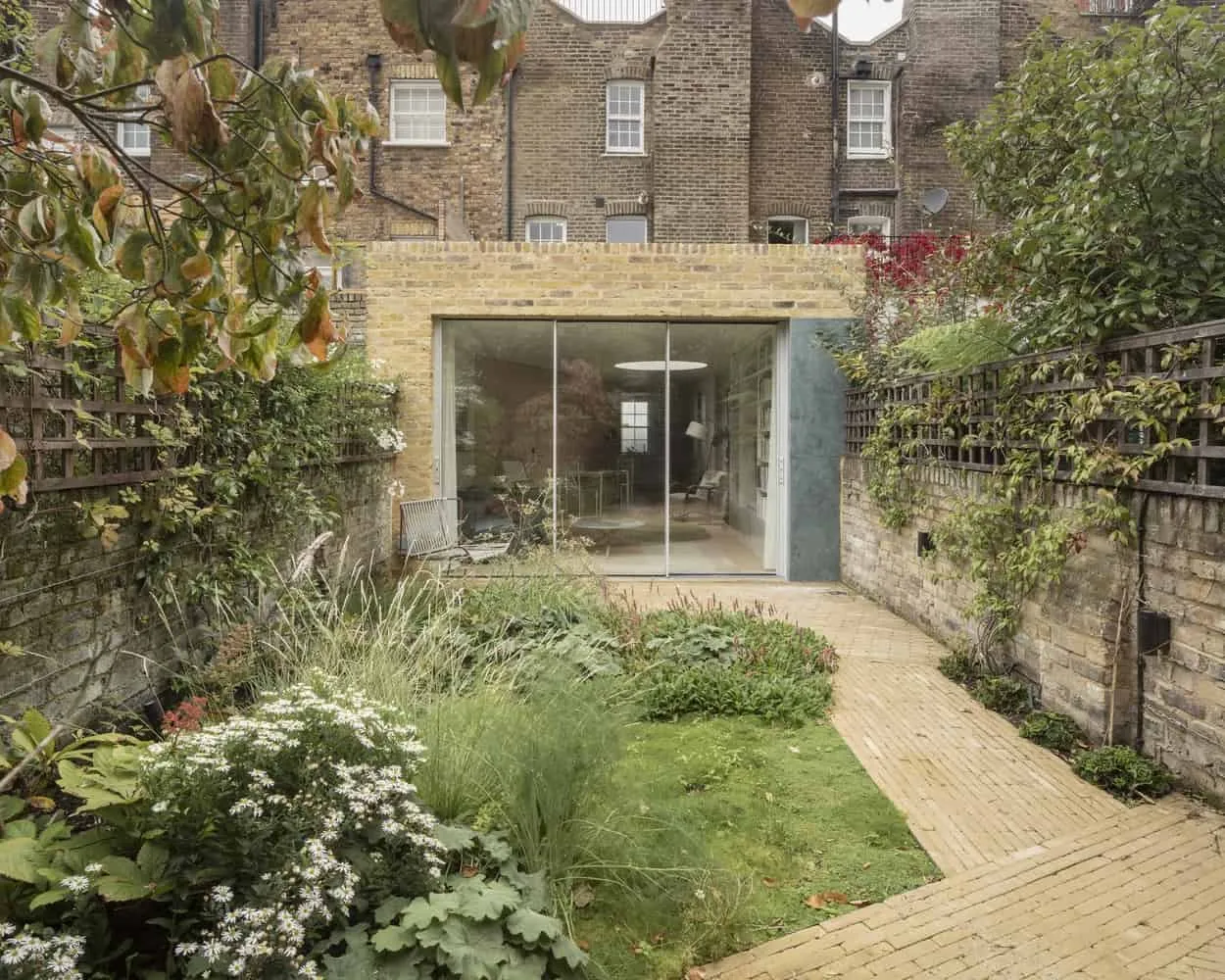 Clarinet House by Unagru Architecture Urbanism in London, UK
Clarinet House by Unagru Architecture Urbanism in London, UK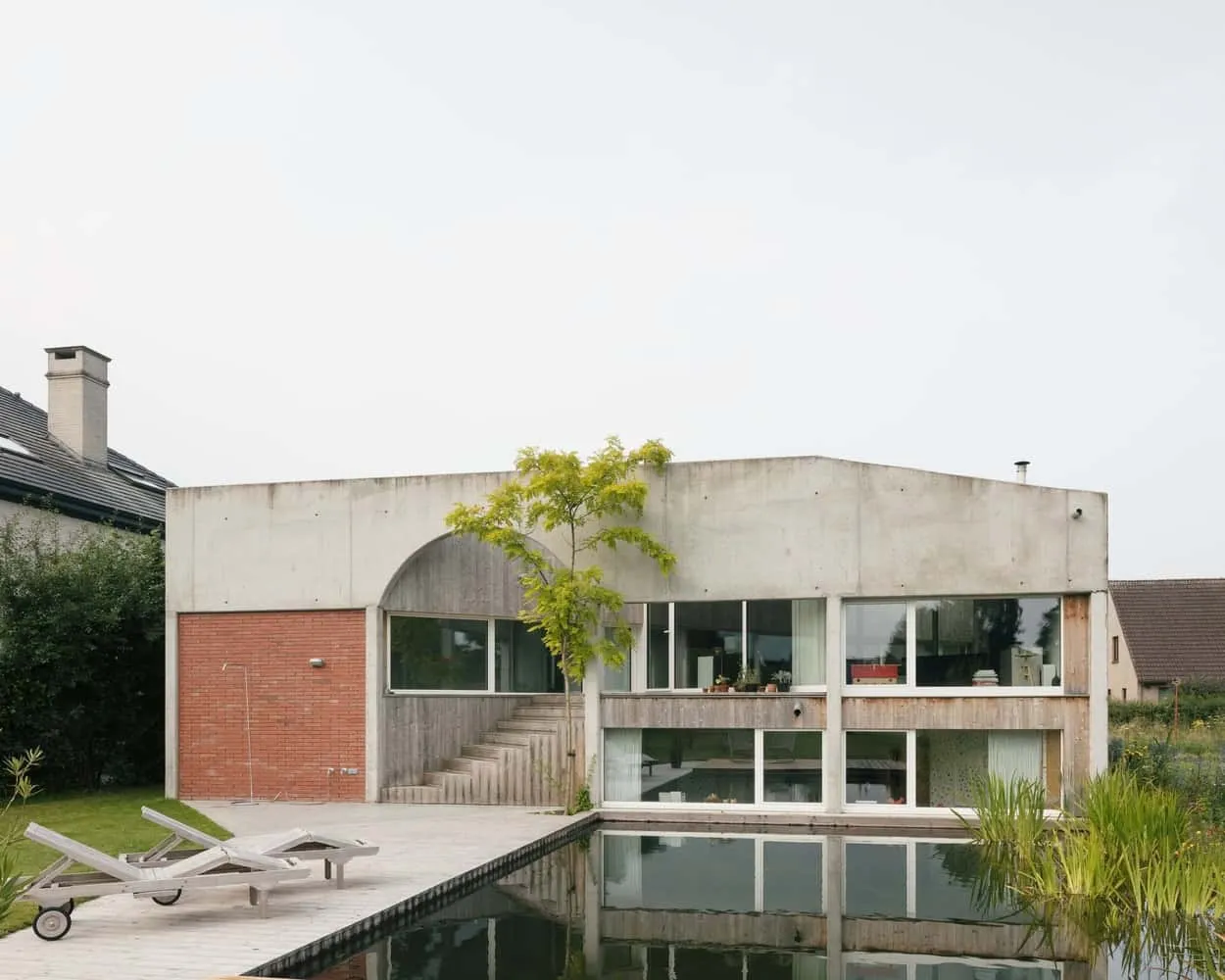 hkZ House by BLAF Architecten: Sustainable Housing with Concrete Mesh in Zele
hkZ House by BLAF Architecten: Sustainable Housing with Concrete Mesh in Zele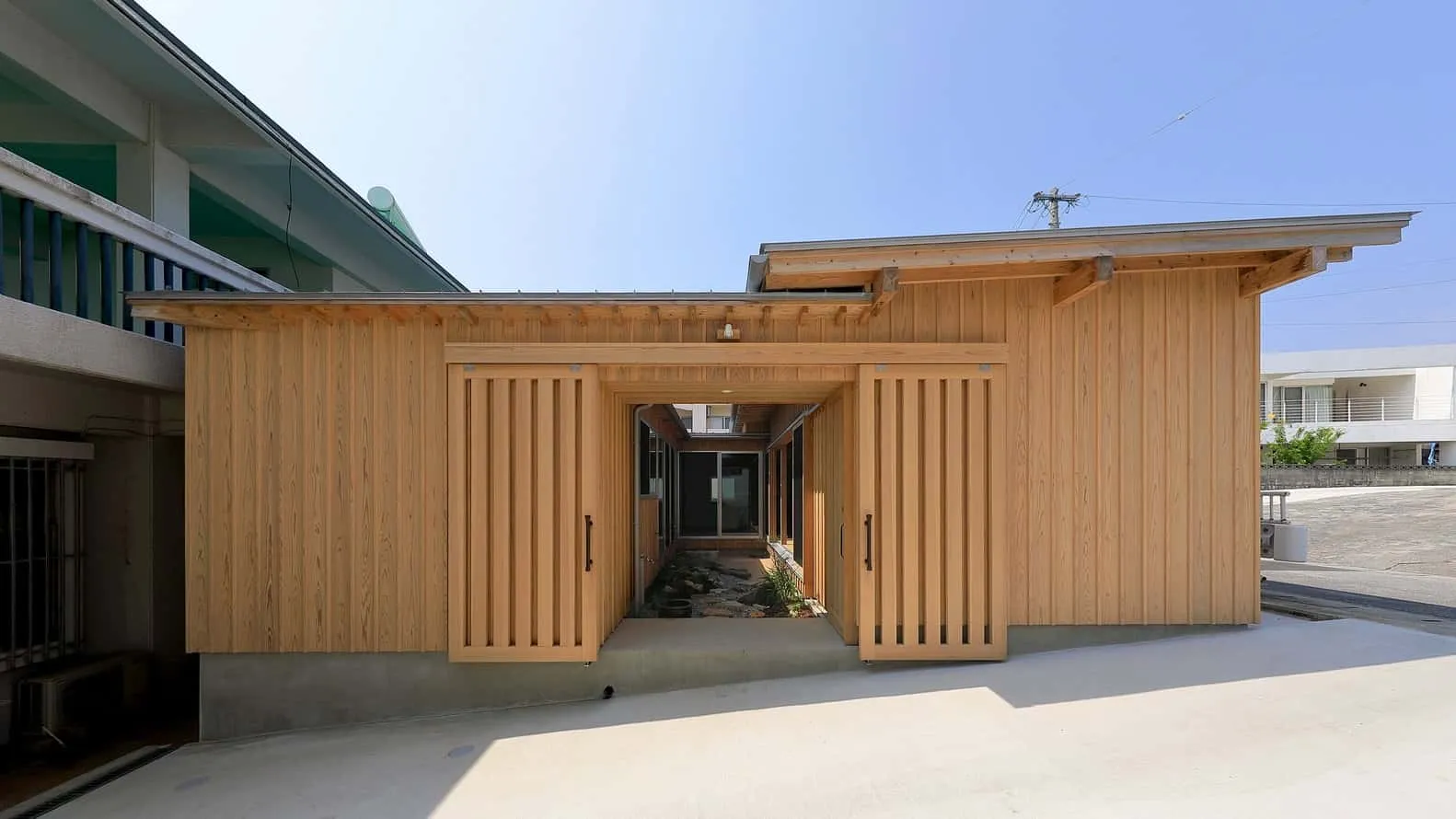 House in Kina, Takeshi Ishiodori Architecture Project in Yomitan, Japan
House in Kina, Takeshi Ishiodori Architecture Project in Yomitan, Japan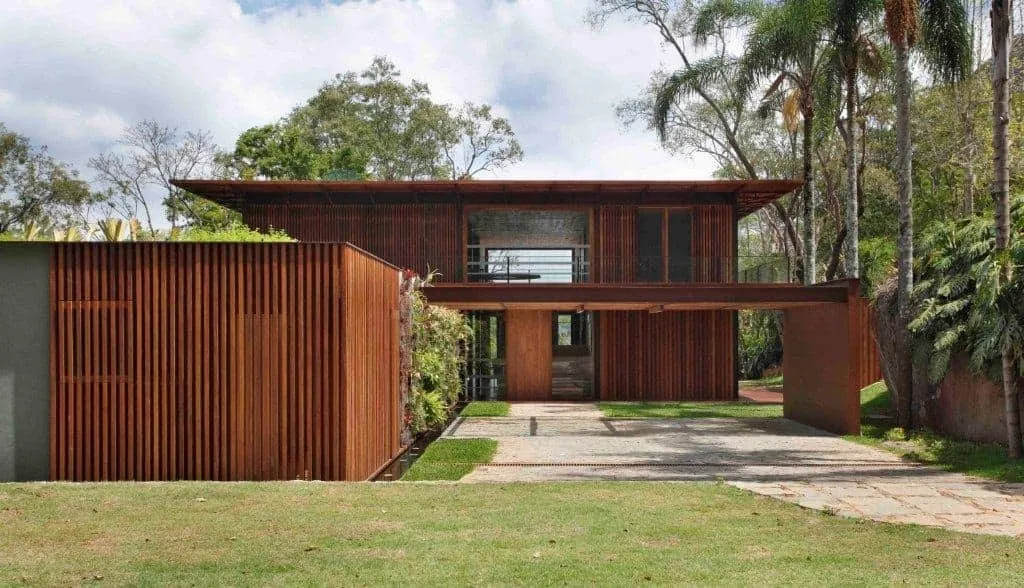 House in Itaipava by Cadas Arquitetura in Petrópolis, Brazil
House in Itaipava by Cadas Arquitetura in Petrópolis, Brazil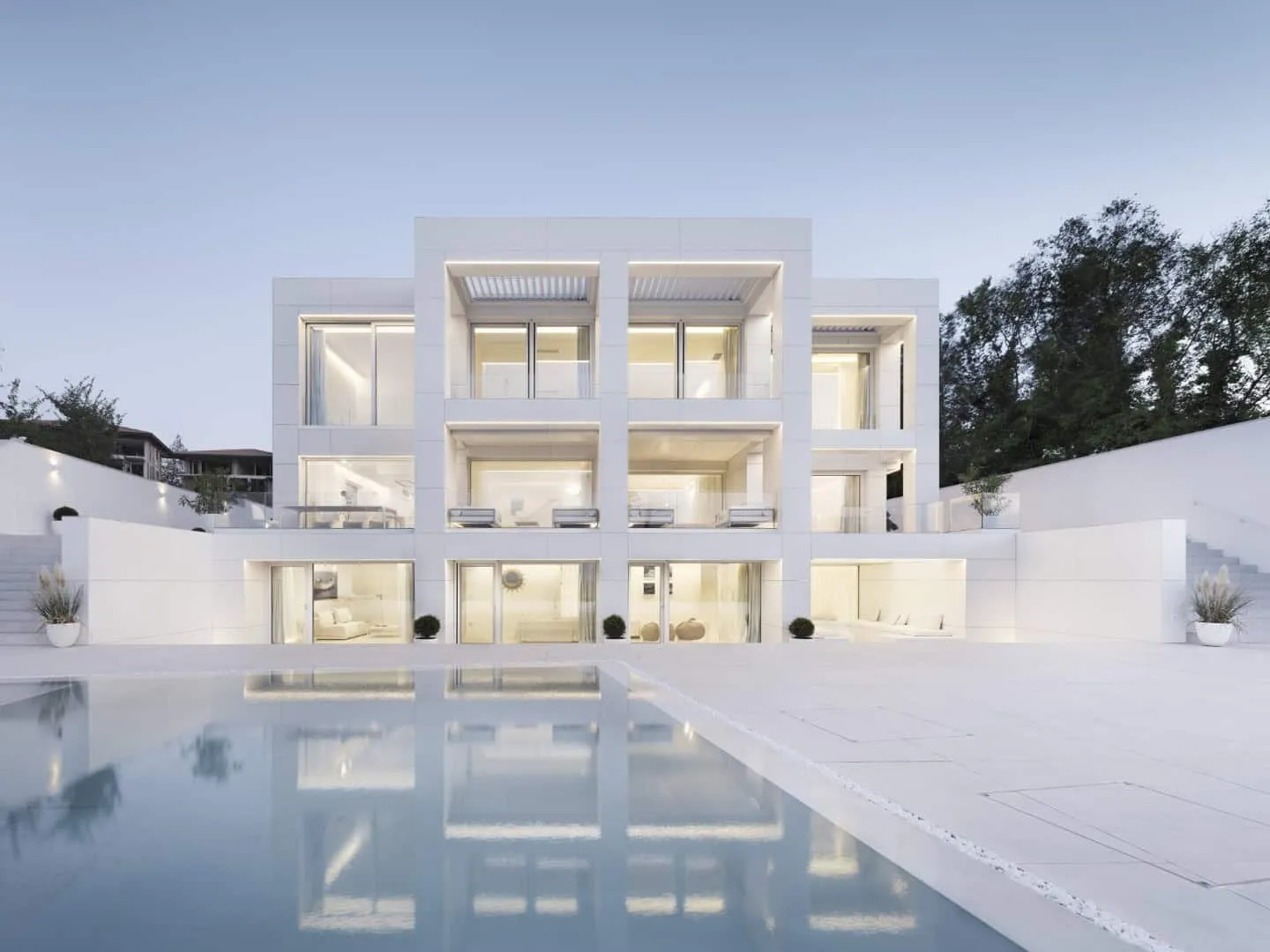 House in Sozopol, Bulgaria by Simple Architecture
House in Sozopol, Bulgaria by Simple Architecture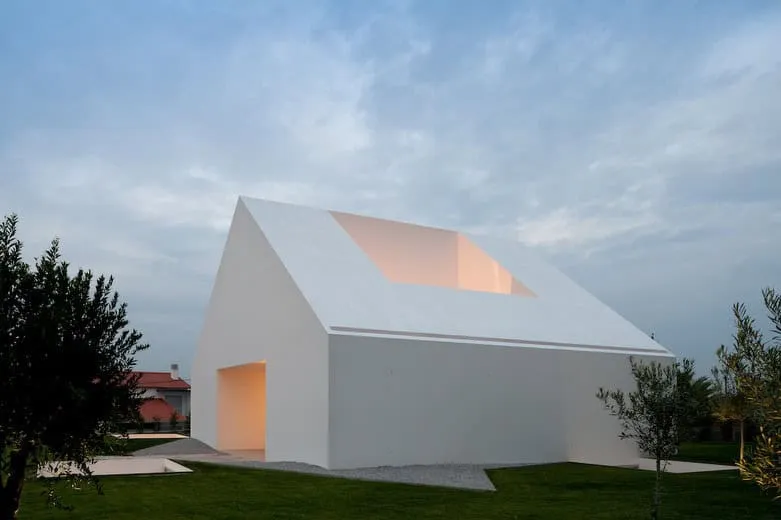 House in Lourinhã by Aires Mateus in Portugal
House in Lourinhã by Aires Mateus in Portugal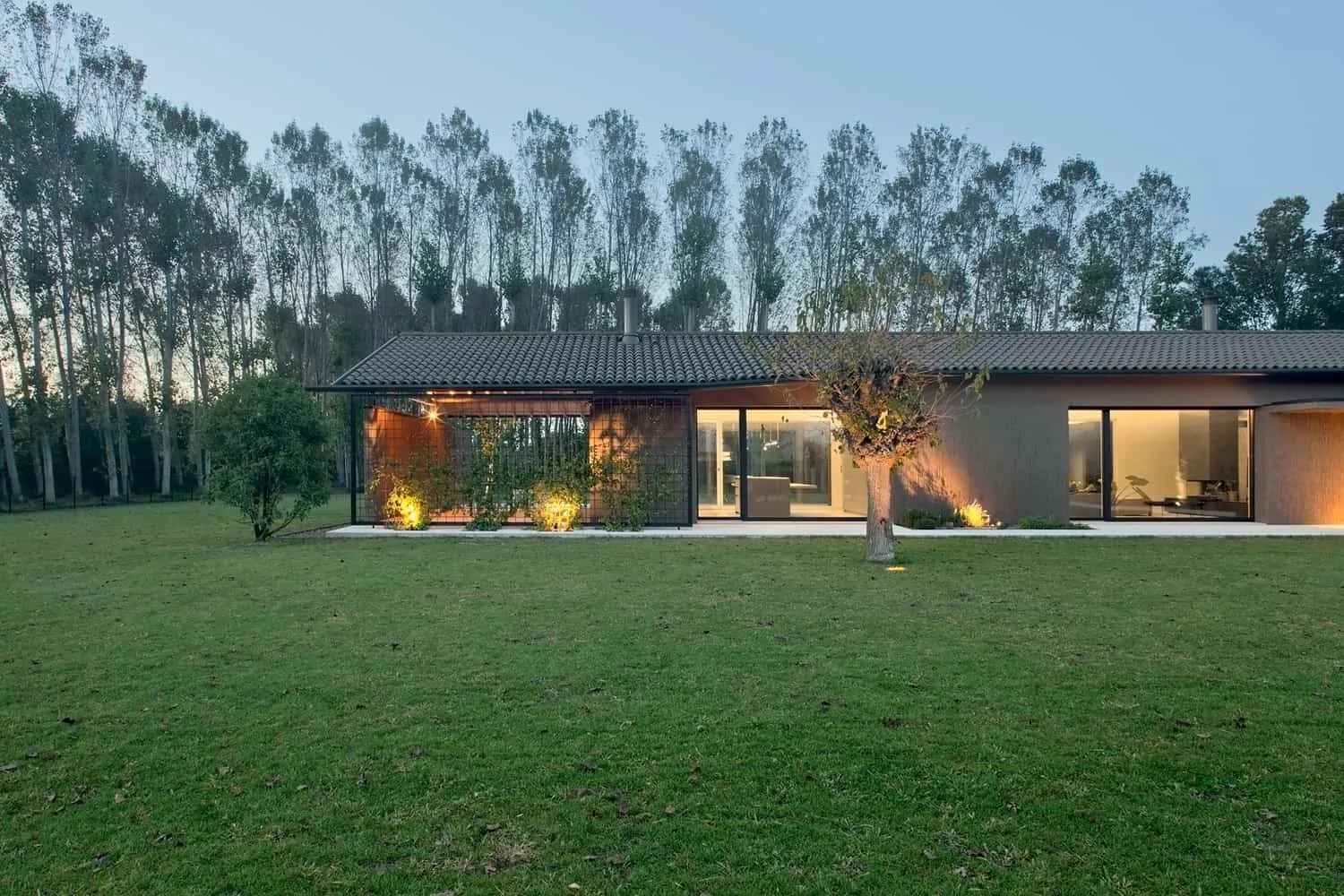 House in Poplar by MIDE Architects in Scorze, Italy
House in Poplar by MIDE Architects in Scorze, Italy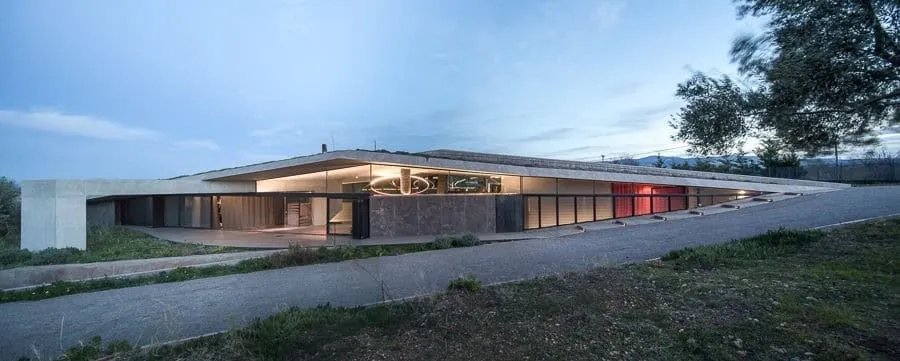 House in Sikanino by Tense Architecture Network in Greece
House in Sikanino by Tense Architecture Network in Greece