There can be your advertisement
300x150
House NM by Studio Ecoarch in Varese, Italy
Project: House NM
Architects: Studio Ecoarch
Location: Varese, Italy
Area: 2,798 sq ft
Photography: Marco Reggi
House NM by Studio Ecoarch
House NM is a beautiful modern home located in the city of Varese, Italy. Designed by Studio Ecoarch, it features approximately 3,000 square feet of contemporary living spaces with stunning views of the surrounding landscape.
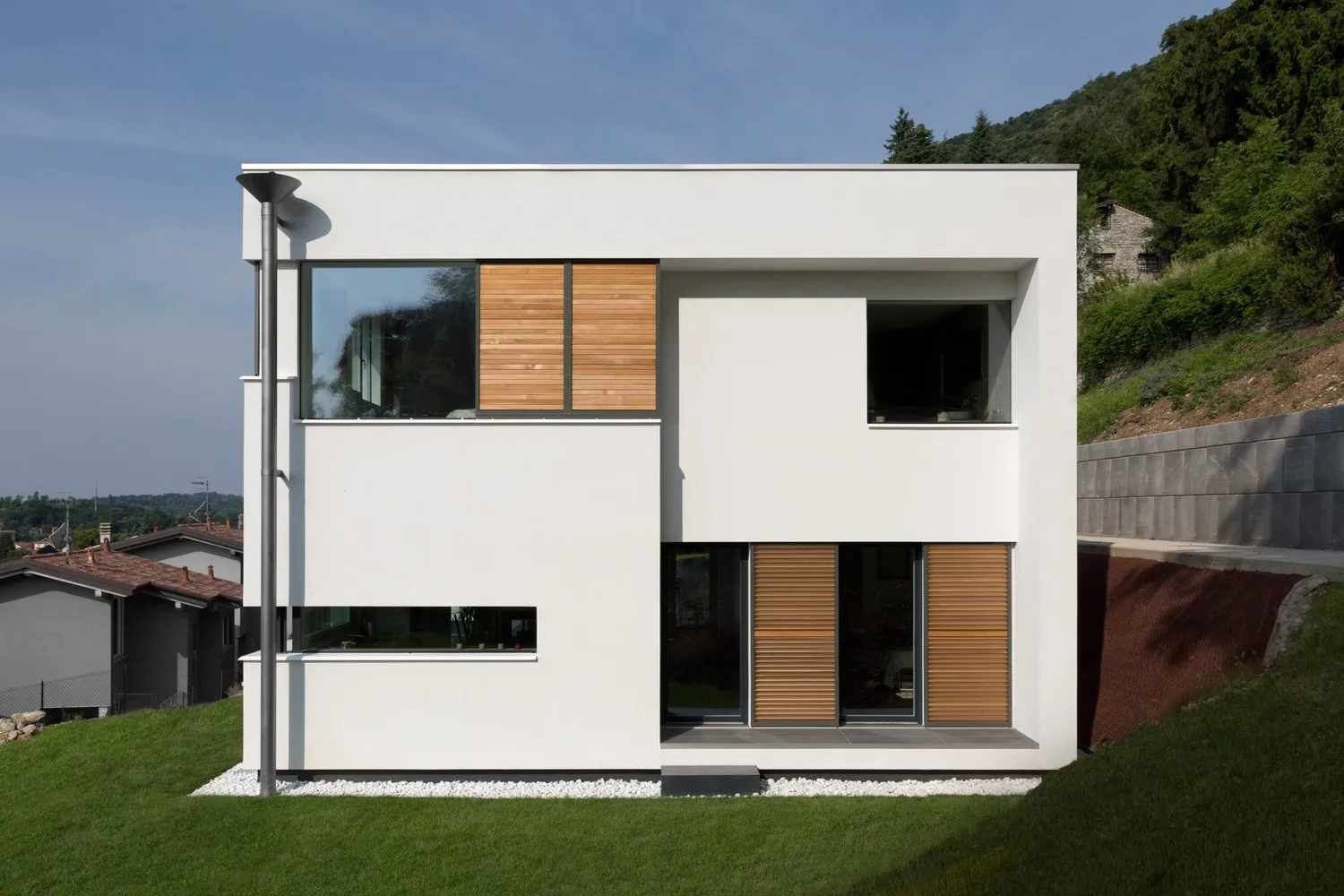
Val Ceresio is a beautiful and richly vegetated area from an ecological standpoint. The house sits on a slope with optimal orientation, allowing sunlight and the landscape to penetrate through large windows.
The solid structure is designed using X-LAM timber and natural materials, presenting a compact form with clean-cut solutions for entrance organization, double balcony, terrace, and characteristic perspectives.
The dialogue between white plaster and wooden surfaces pays homage to immediate vernacular architecture around, even if, like in other Studio Ecoarch projects, without any form of imitation.
The absence of a basement, limited car area, and lightweight construction with a simple suspended structure form a garden full of indigenous tree species with dry-stone terraces and a planned roof, characterizing the green conscious integration of this spacious home into its landscape.
–Studio Ecoarch
More articles:
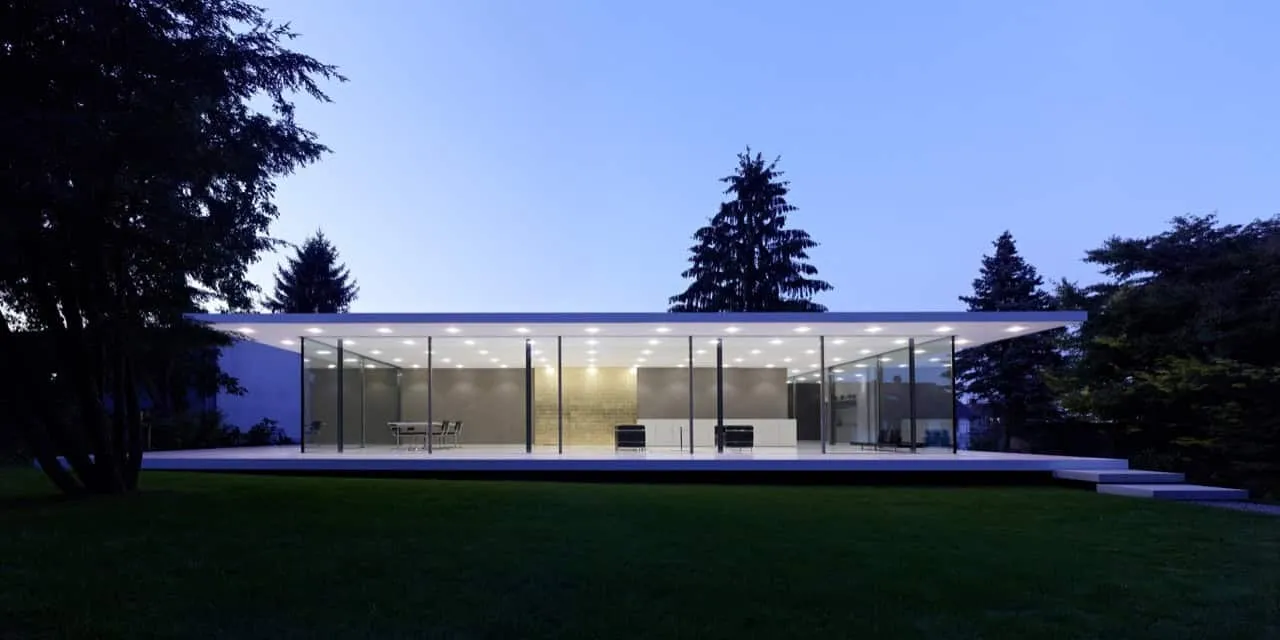 House D10 by Werner Zobek in Ulm, Germany
House D10 by Werner Zobek in Ulm, Germany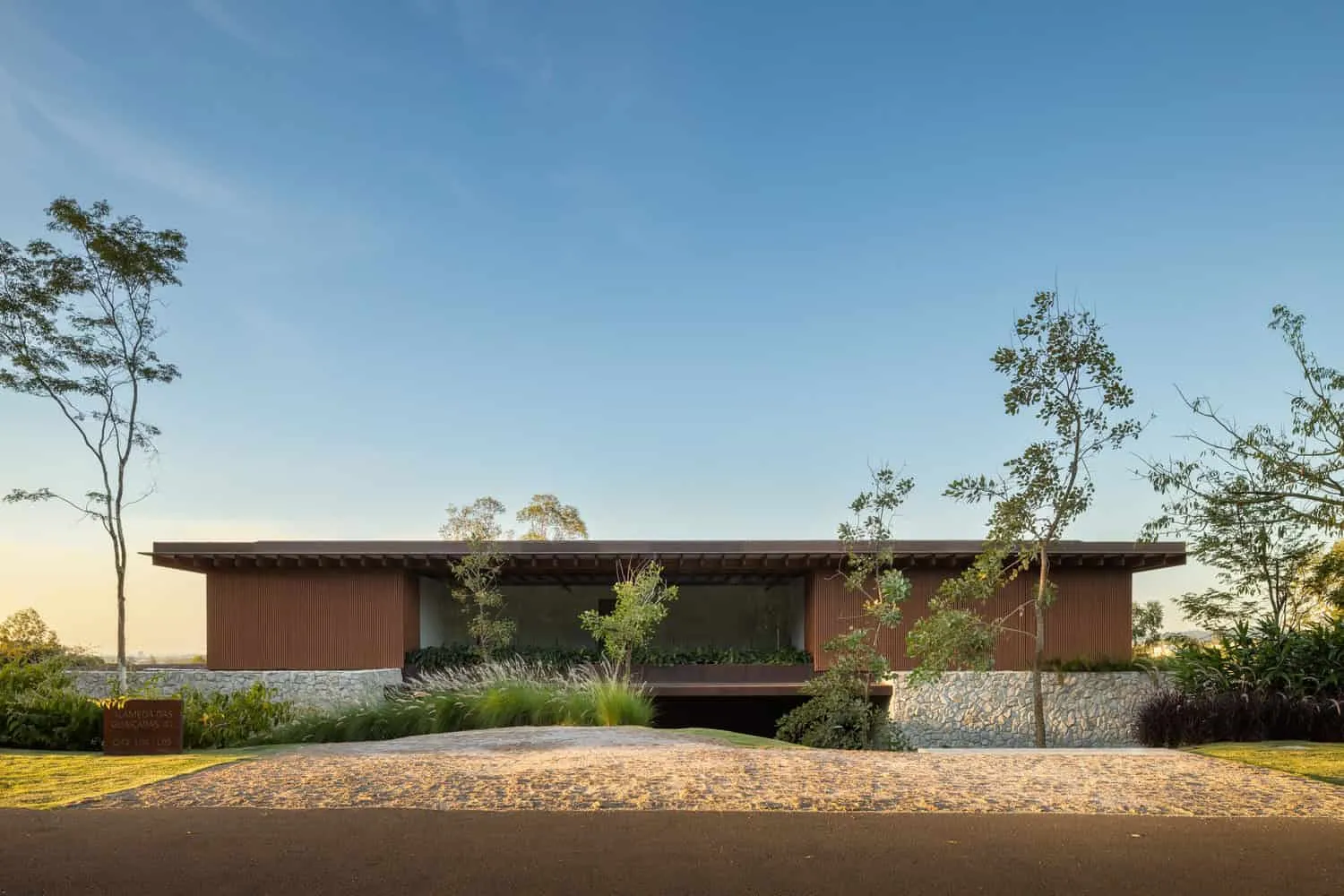 House D+J by Pablo Lanza Arquitetura — Modern Housing in Itu, Brazil
House D+J by Pablo Lanza Arquitetura — Modern Housing in Itu, Brazil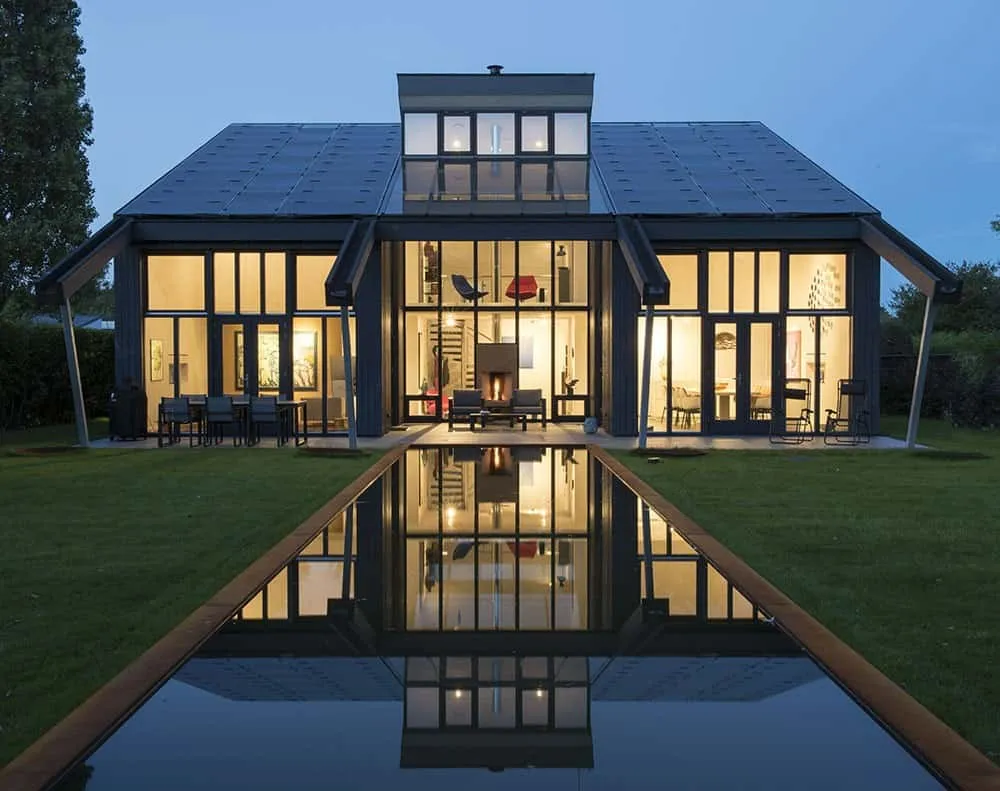 House Duurzaamheid by Archi3o in Cadzand, Netherlands
House Duurzaamheid by Archi3o in Cadzand, Netherlands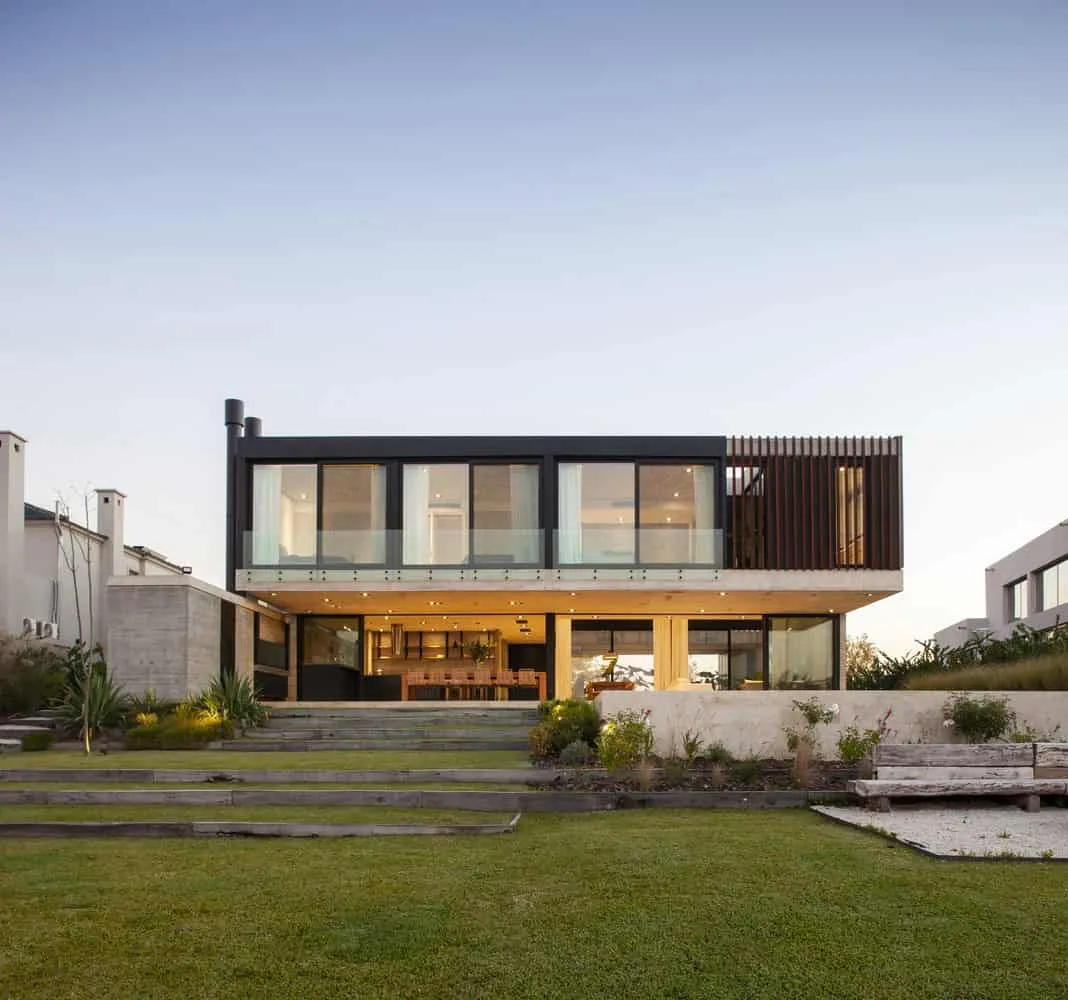 House FG by DIPA Arquitectos in Buenos Aires, Argentina
House FG by DIPA Arquitectos in Buenos Aires, Argentina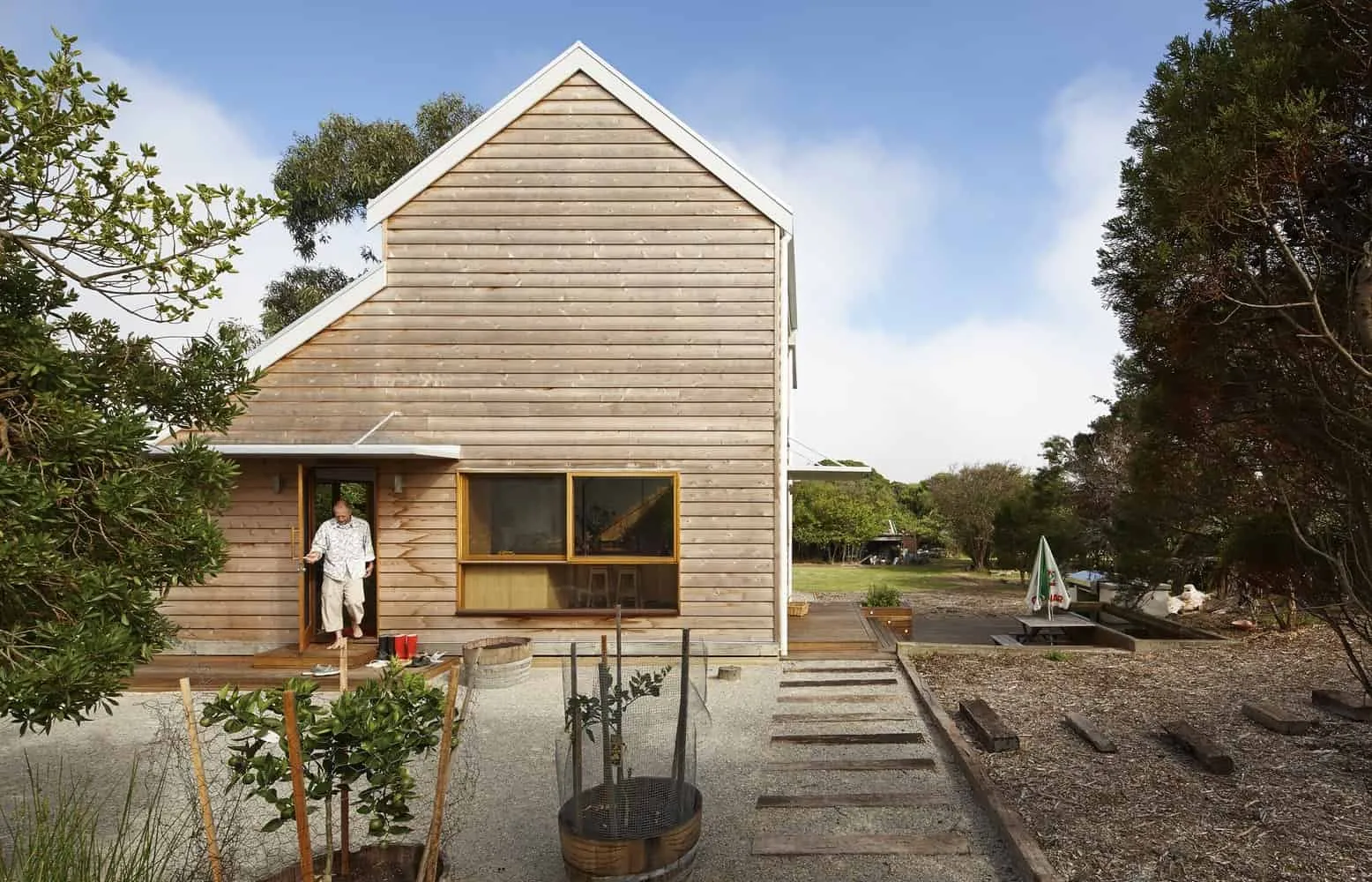 House for Hermes by Andrew Simpson Architects in Australia
House for Hermes by Andrew Simpson Architects in Australia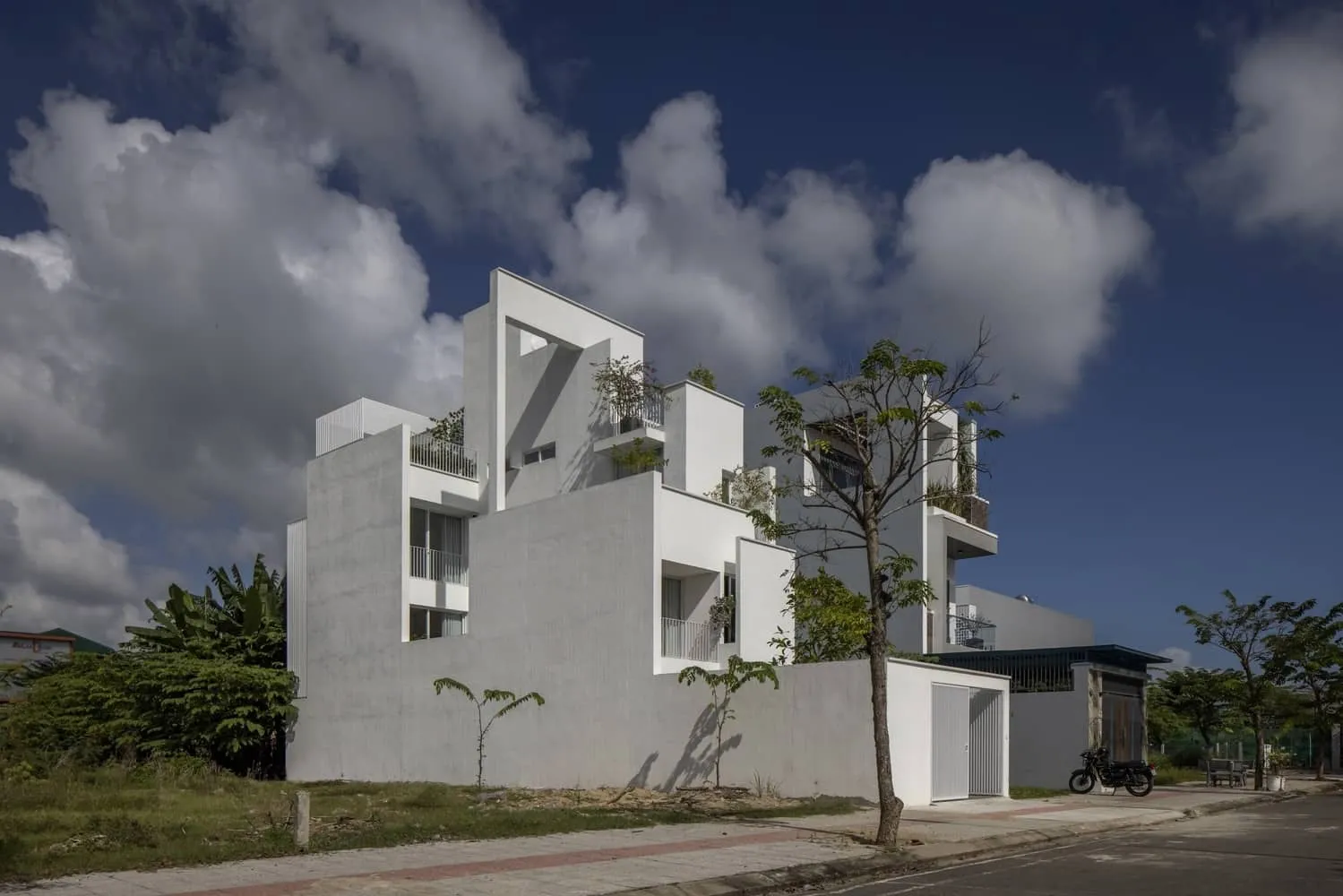 House for Young Families 01 | H-H Studio | Da Nang, Vietnam
House for Young Families 01 | H-H Studio | Da Nang, Vietnam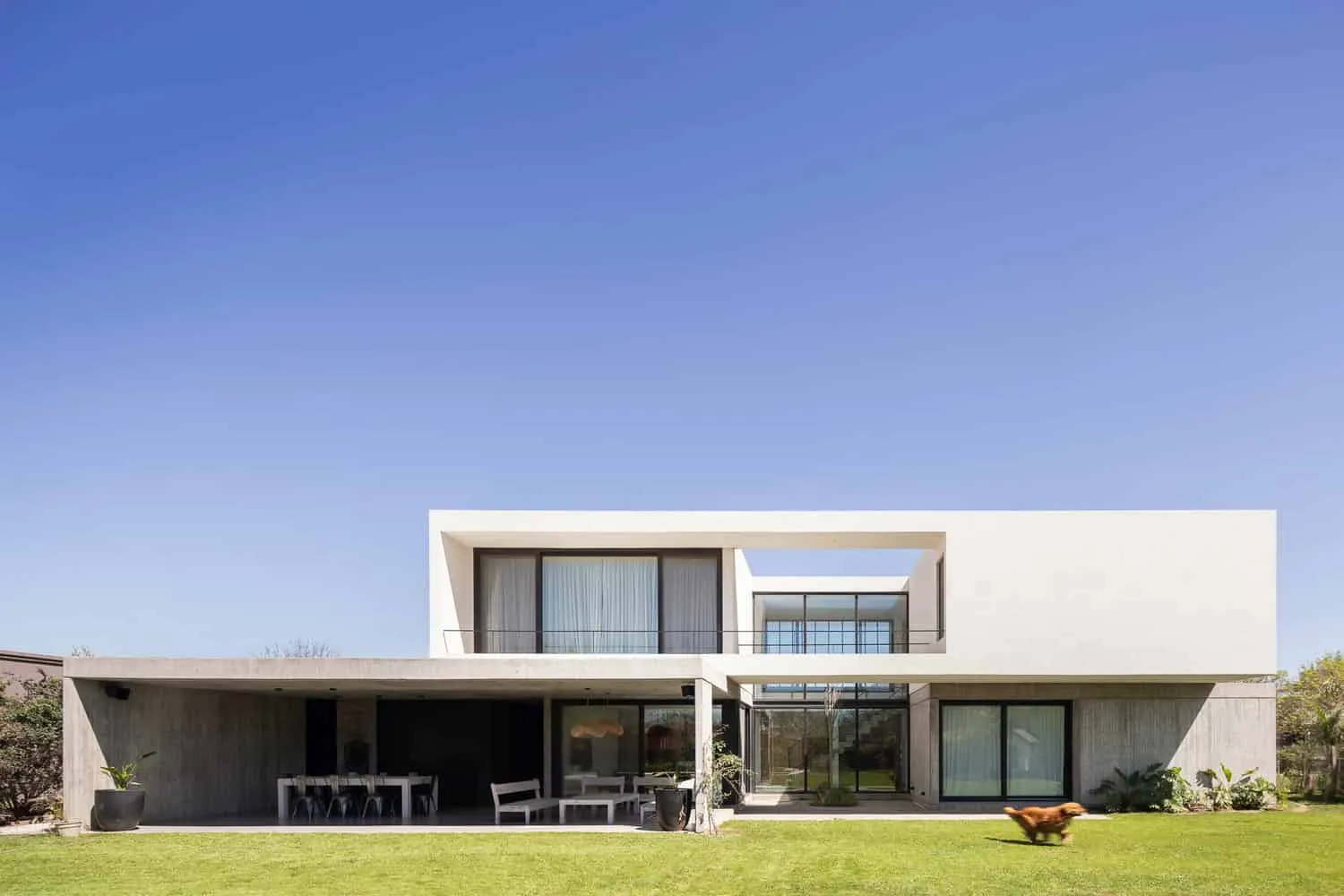 House for a Brother | Estudio STGO | Funes, Argentina
House for a Brother | Estudio STGO | Funes, Argentina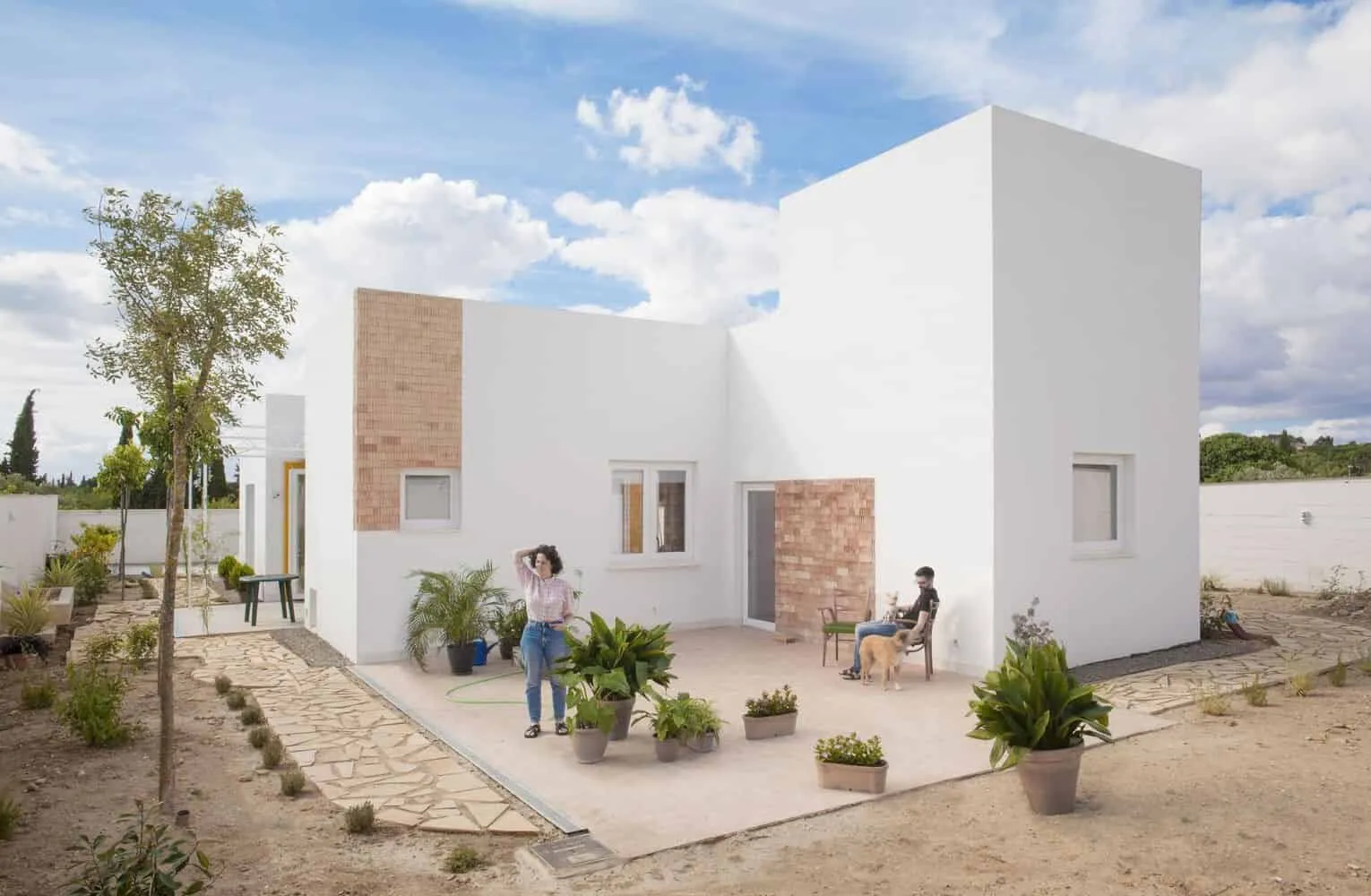 House for a Family of Cats and Dogs by AFAB in Baixa, Spain
House for a Family of Cats and Dogs by AFAB in Baixa, Spain