There can be your advertisement
300x150
House Nizuc 01 by WEWI Studio in Puerto Moroles, Mexico
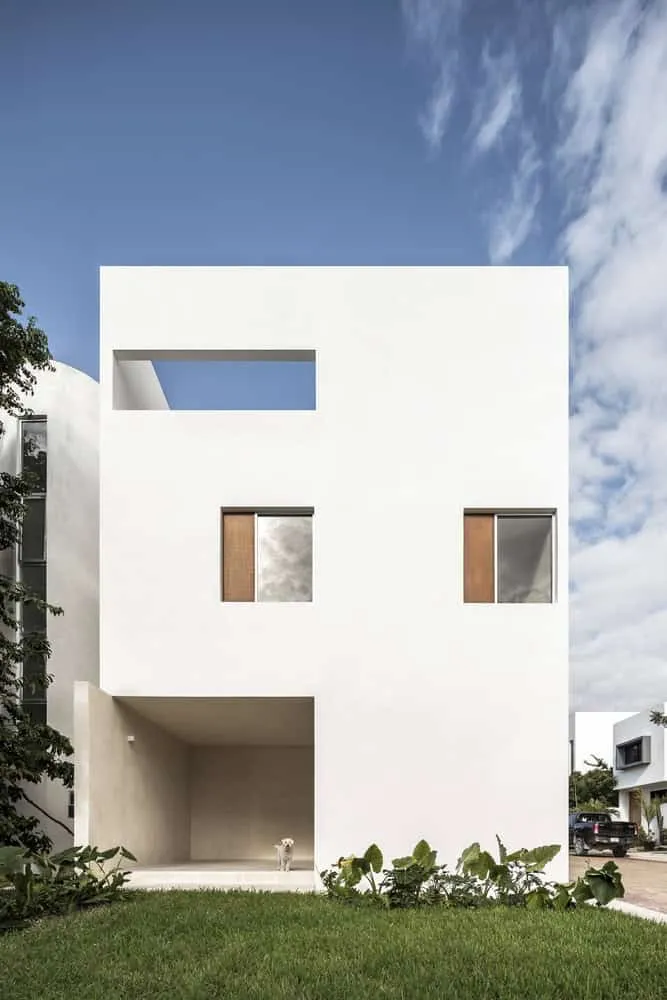
Project: House Nizuc 01 Architects: WEWI Studio Location: Puerto Moroles, Mexico Area: 2,228 sq ft Year: 2019
House Nizuc 01 by WEWI Studio
The House Nizuc 01, created by WEWI Studio, presents an exciting residence in Puerto Moroles. Its innovative design redefines traditional layout by placing the parking area at the back and the garden in front, facing the park, creating a sense of spaciousness. The architectural composition is based on orientation: service areas and the pool are strategically located to absorb heat, while bedrooms and common spaces face east to catch the cool sea breeze.
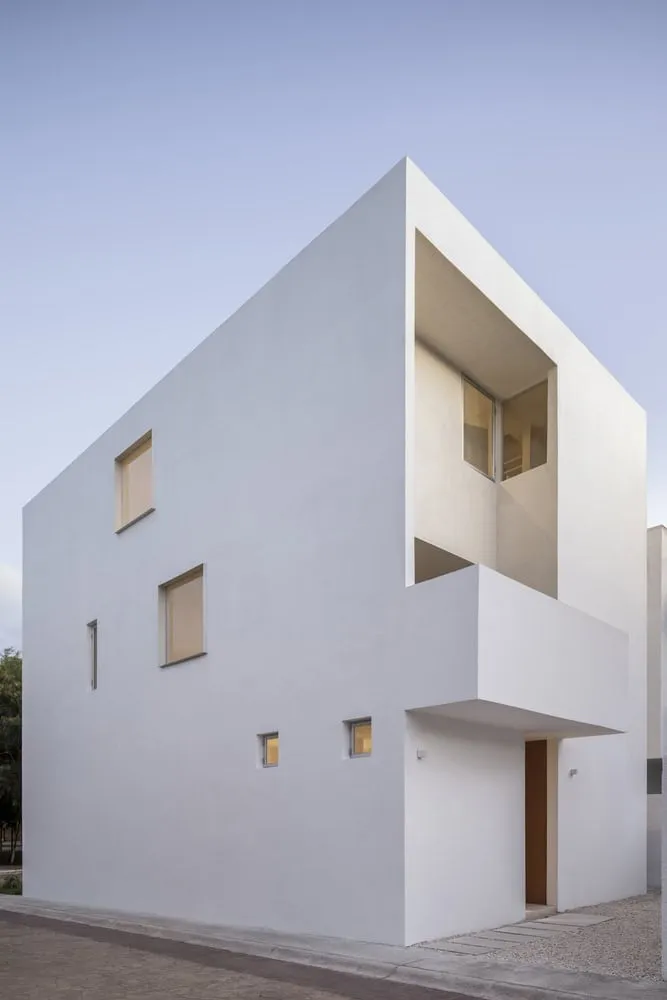
The house is situated on a corner lot of 160 sq m. Given these conditions, the layout was altered from the commonly used scheme in such developments: parking is at the back and the garden faces forward, connected to an existing park, creating a sense of expansion.
The project description reflects the orientation of the plot. Service areas, stairs and pool are located on the west to absorb heat after noon, while bedrooms and common spaces are positioned on the east, receiving sea breeze. The volumetric composition appears as a large white block with cutouts forming private terraces and internal courtyards, contrasting with the landscape. The exterior simplicity contrasts with an interior where two double-height levels intersect to create a diagonal triple height, connecting the house's spaces through windows and creating an impression of larger space and dynamic life within.
Corridors with low ceilings serve as transitions, creating contrast when opening into spaces with double height. A limited palette of materials was used to unite the spaces through color. Light woods such as birch, travertine and chukum (a local material) were used in wet zones and staircases.
-WEWI Studio

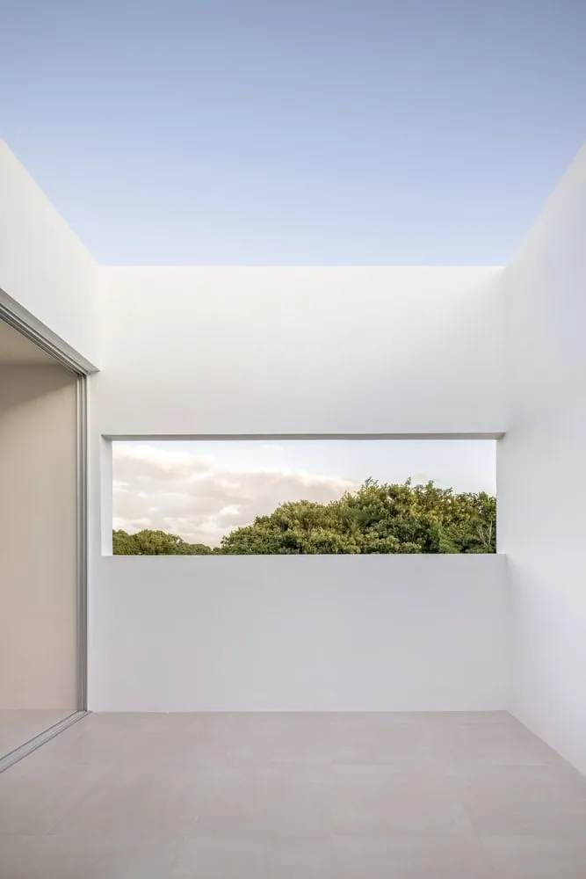
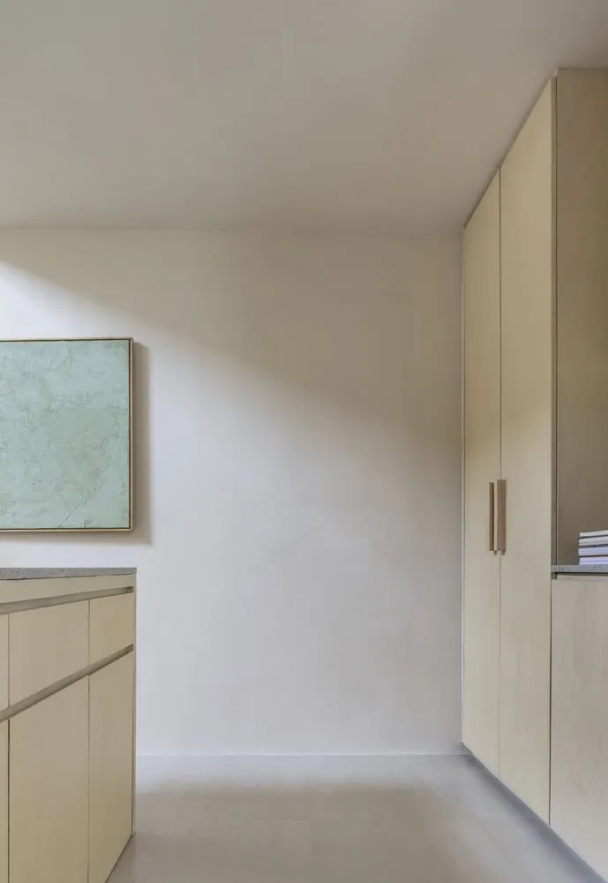
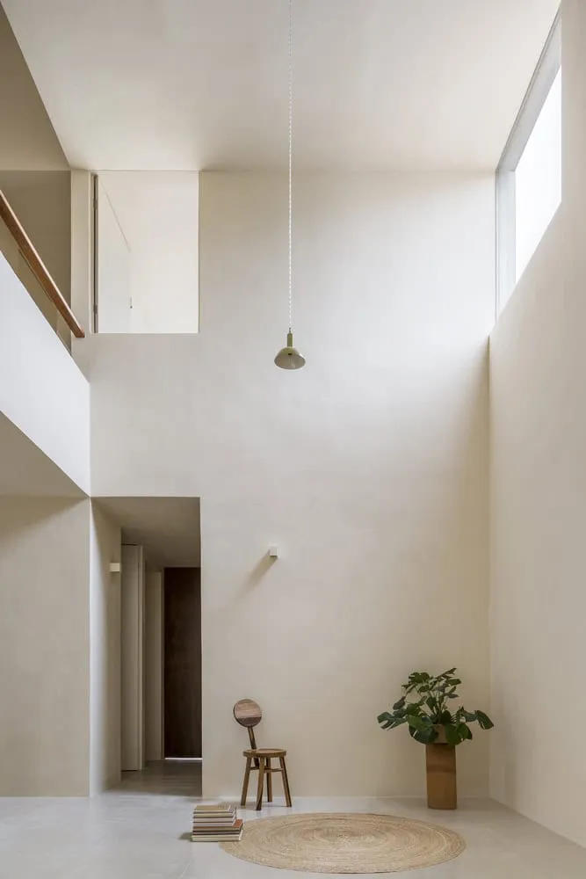
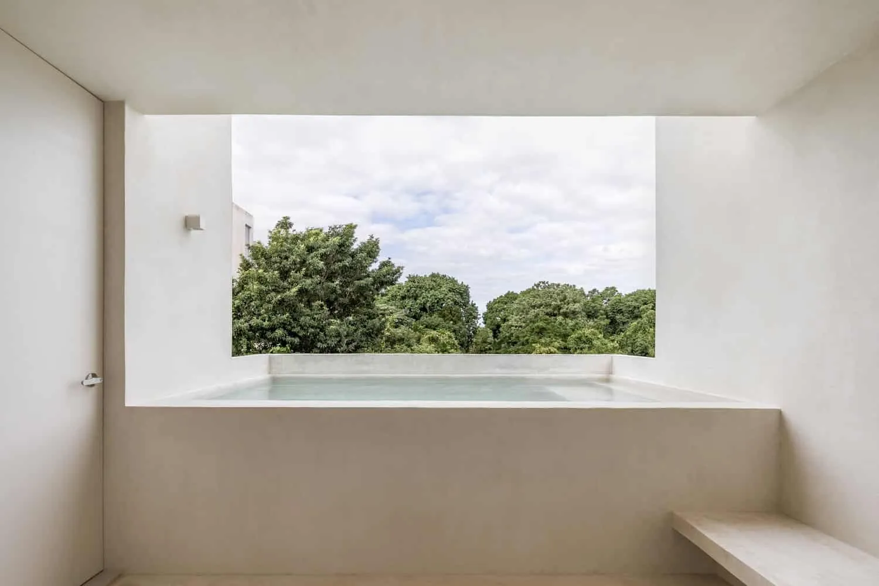
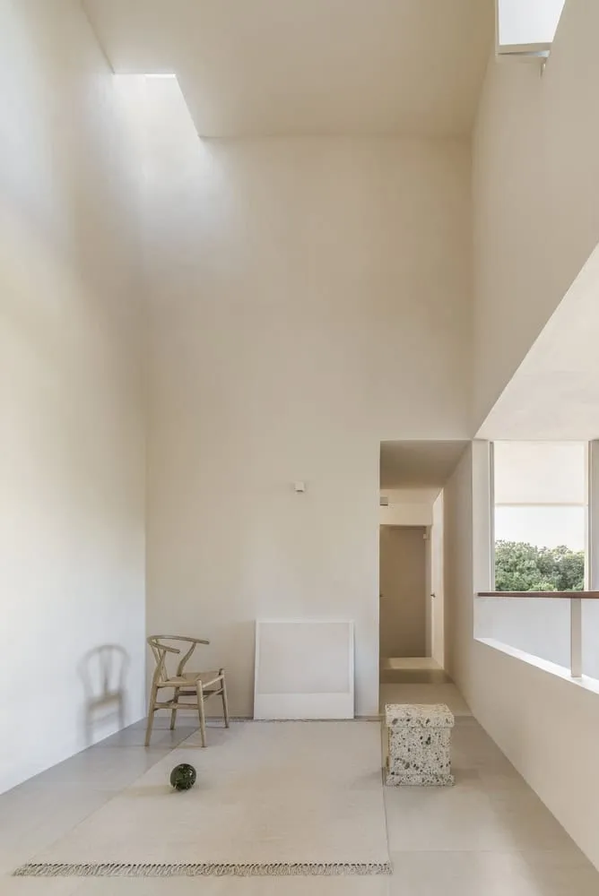
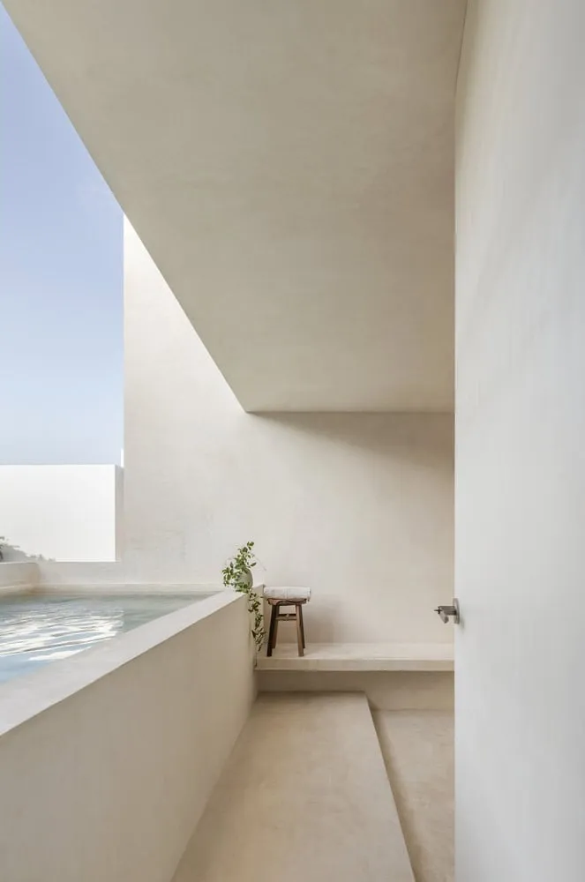
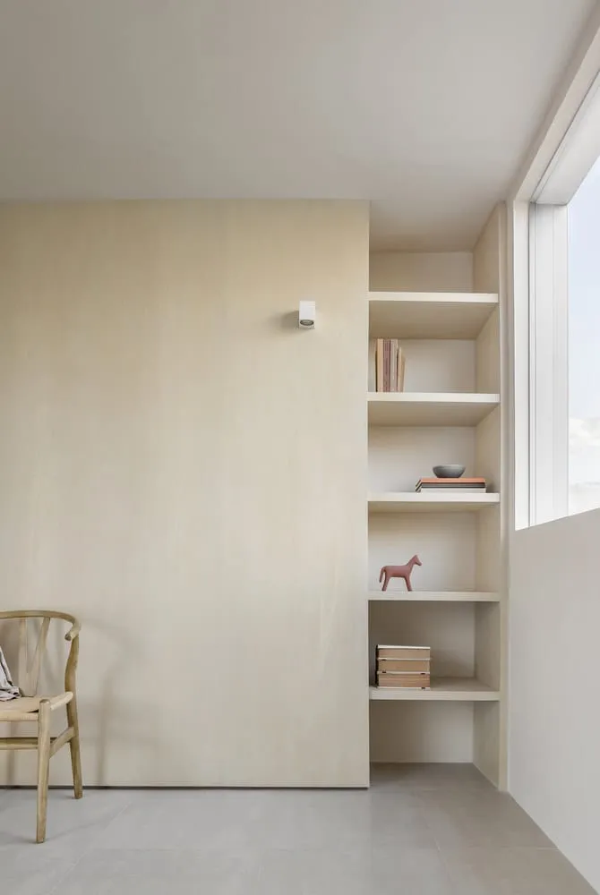
More articles:
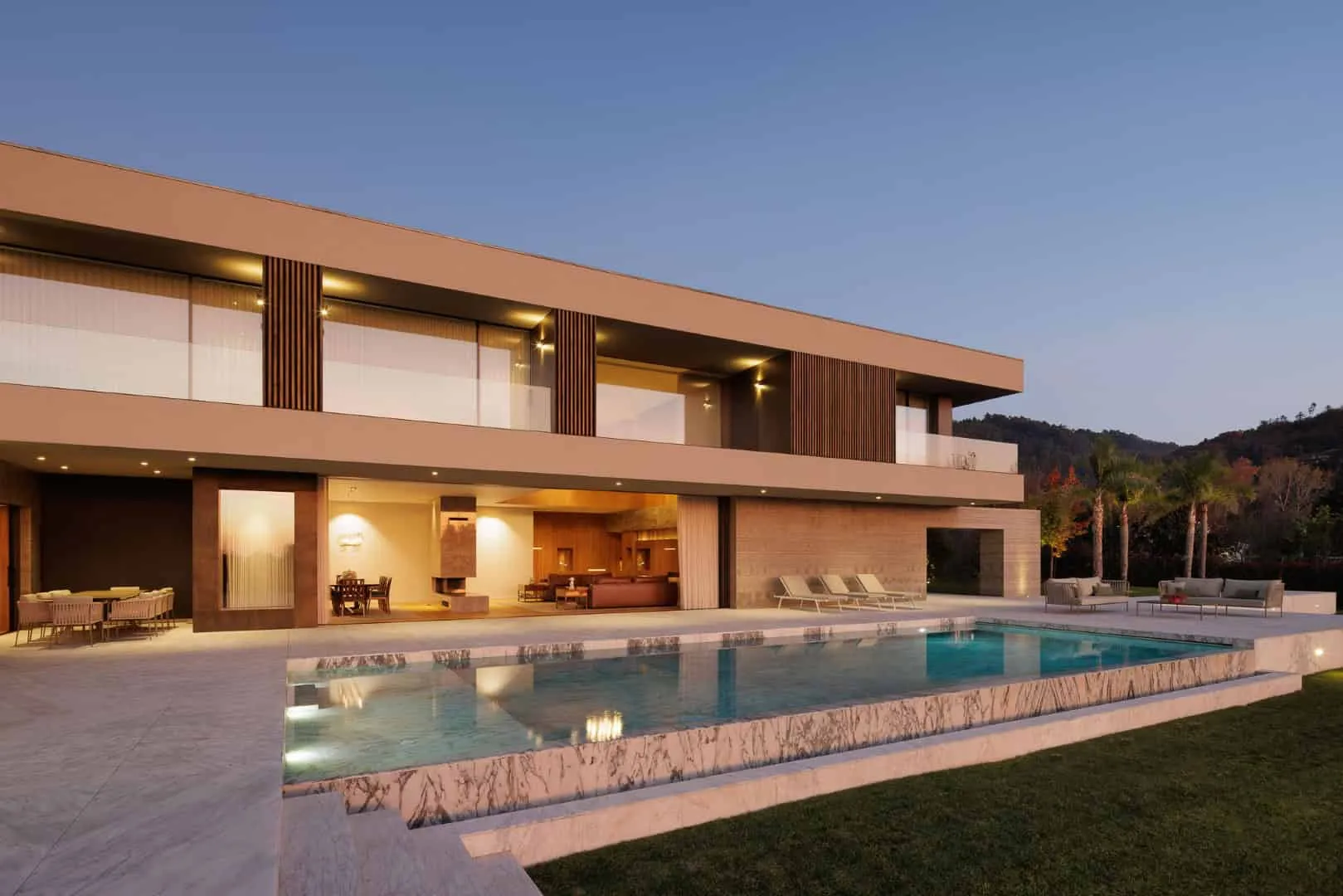 House D by L2C Arquitetura in Braga, Portugal
House D by L2C Arquitetura in Braga, Portugal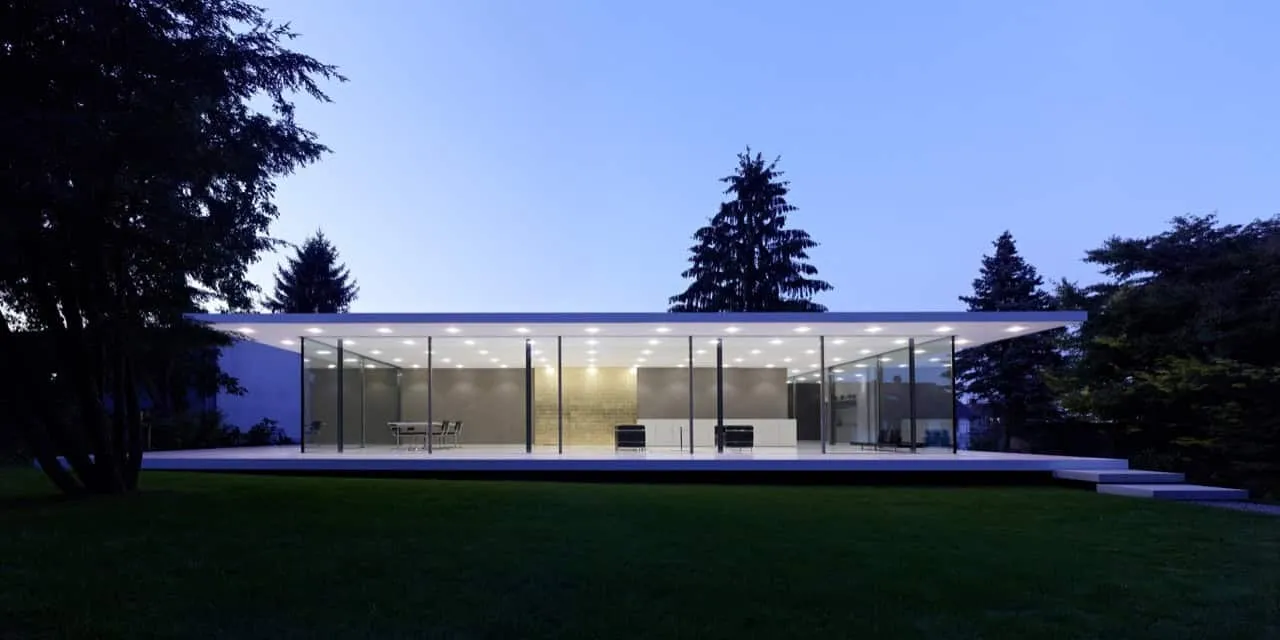 House D10 by Werner Zobek in Ulm, Germany
House D10 by Werner Zobek in Ulm, Germany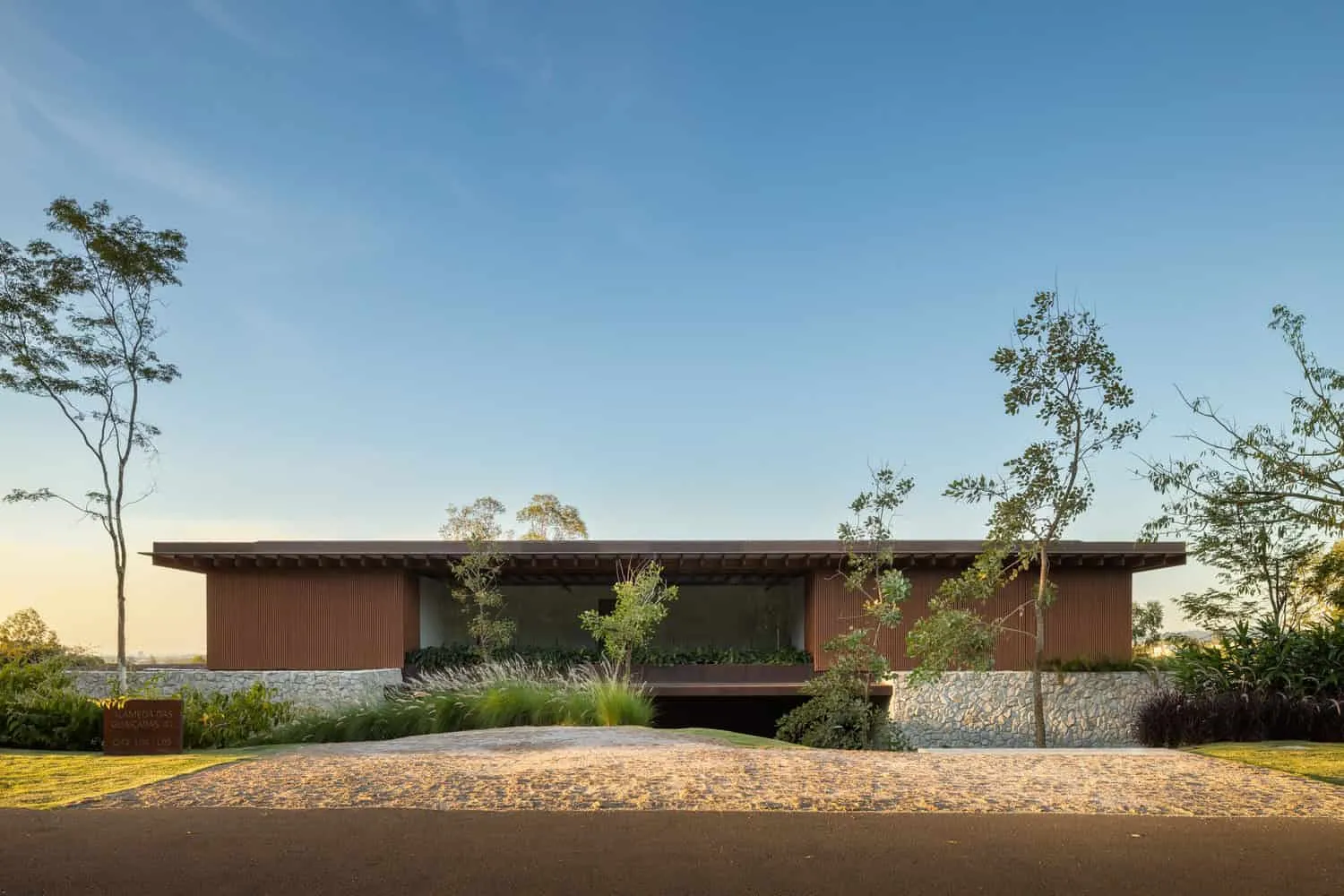 House D+J by Pablo Lanza Arquitetura — Modern Housing in Itu, Brazil
House D+J by Pablo Lanza Arquitetura — Modern Housing in Itu, Brazil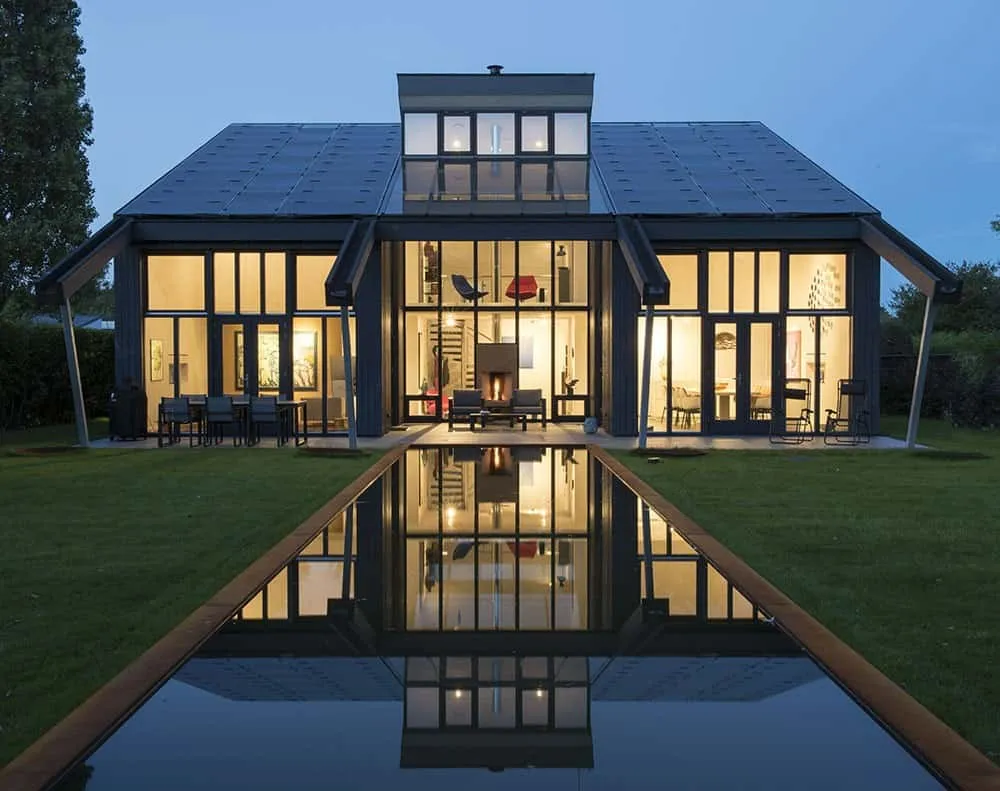 House Duurzaamheid by Archi3o in Cadzand, Netherlands
House Duurzaamheid by Archi3o in Cadzand, Netherlands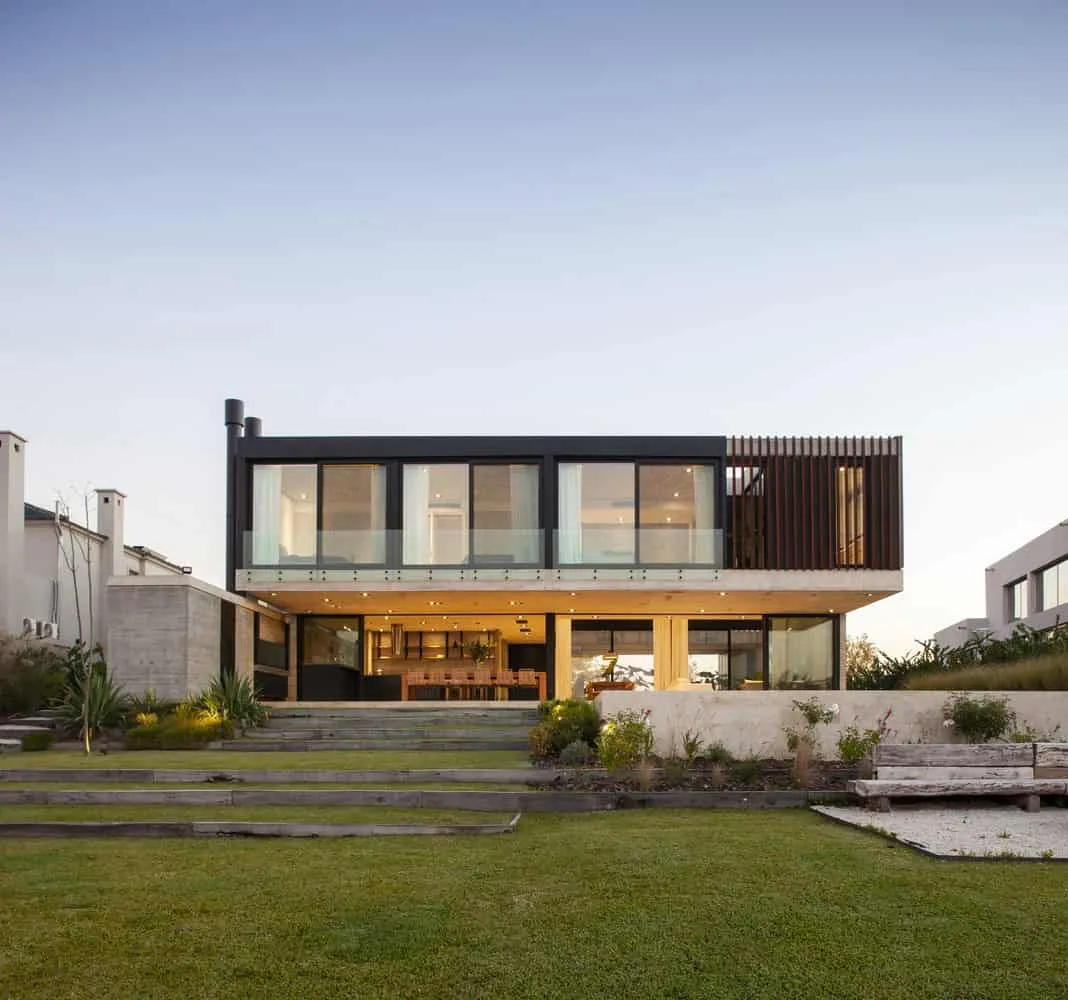 House FG by DIPA Arquitectos in Buenos Aires, Argentina
House FG by DIPA Arquitectos in Buenos Aires, Argentina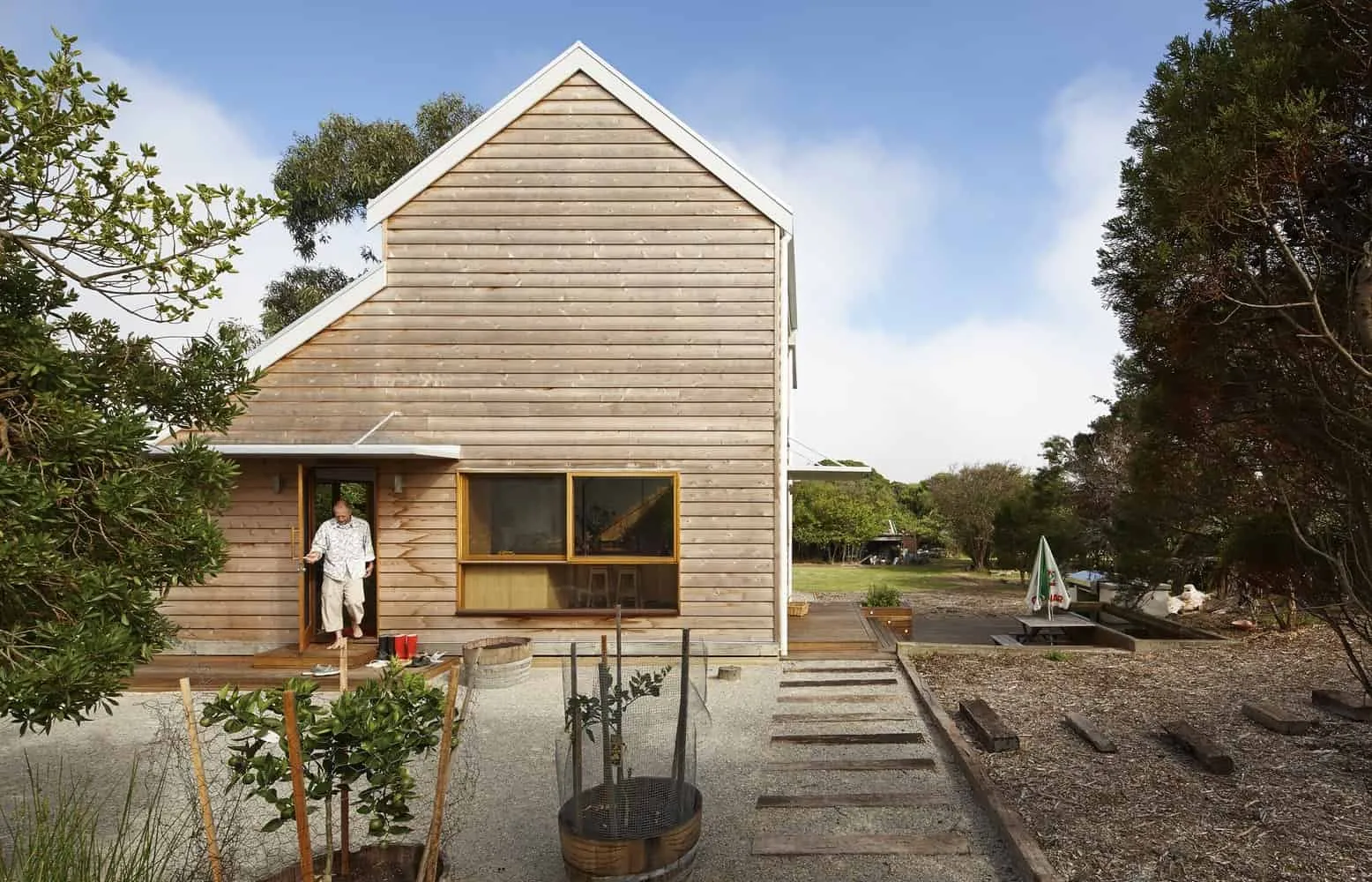 House for Hermes by Andrew Simpson Architects in Australia
House for Hermes by Andrew Simpson Architects in Australia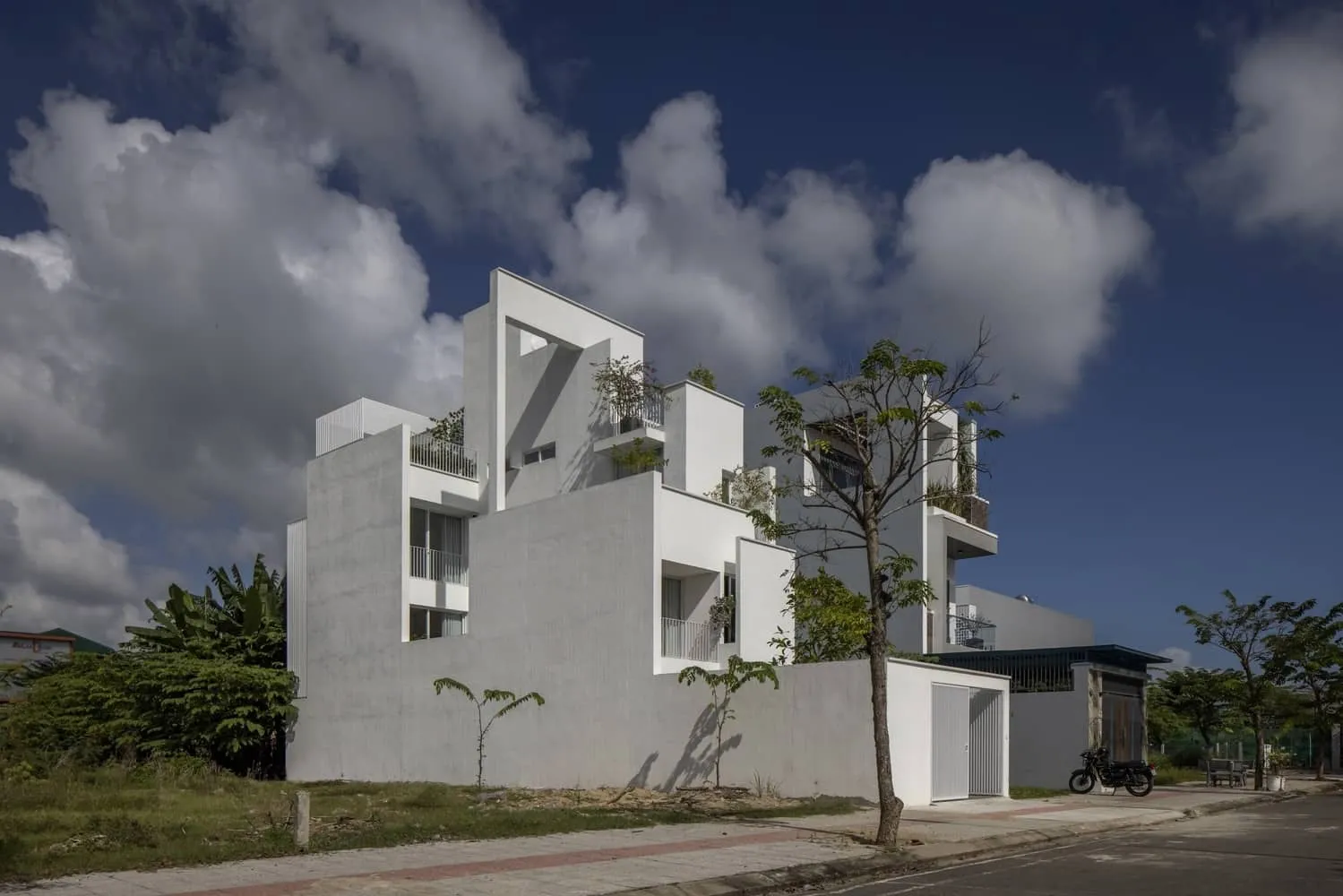 House for Young Families 01 | H-H Studio | Da Nang, Vietnam
House for Young Families 01 | H-H Studio | Da Nang, Vietnam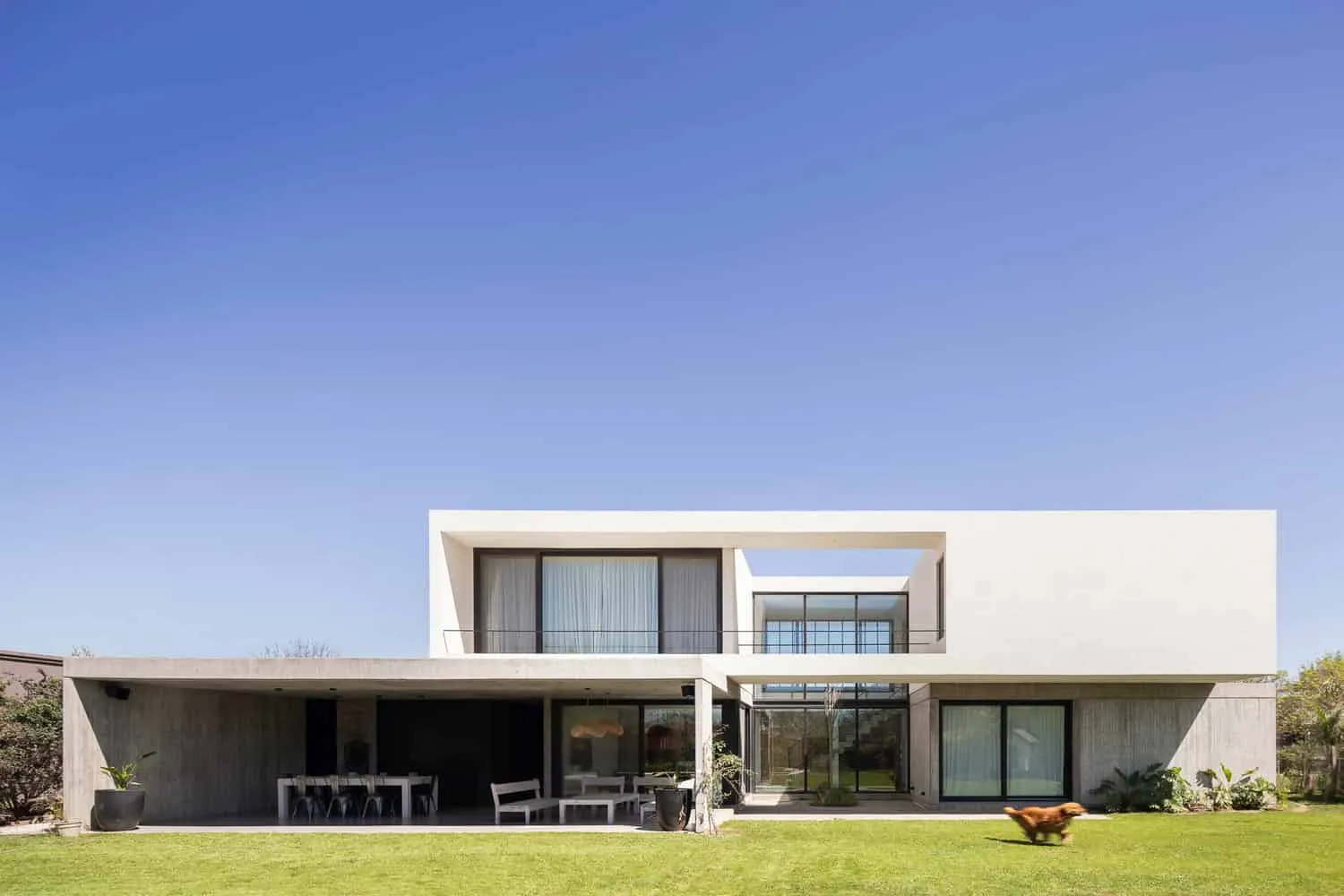 House for a Brother | Estudio STGO | Funes, Argentina
House for a Brother | Estudio STGO | Funes, Argentina