There can be your advertisement
300x150
Nara-garden House by Architect Yoshiki Yamashita and Partners in Japan
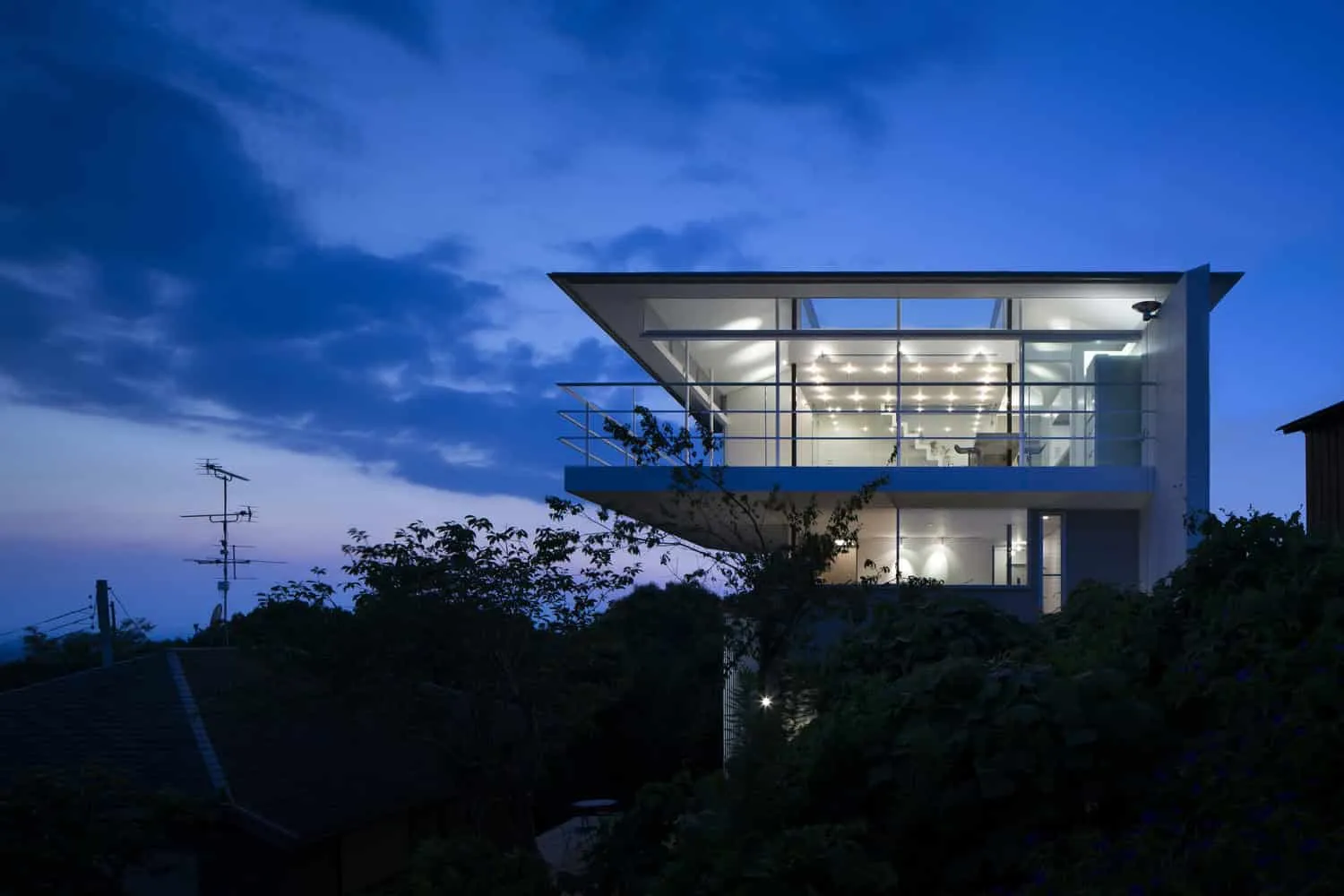
Project: Nara-garden House
Architects: Yoshiki Yamashita and Partners
Location: Nara, Japan
Area: 1496 sq ft
Photography: Eiji Tomita
Nara-garden House by Architects Yoshiki Yamashita and Partners
We present the Nara-garden House, an impressive home located in the picturesque city of Nara, Japan. Designed by architects Yoshiki Yamashita and Partners, this two-story house with a basement offers the perfect retreat for a couple seeking peaceful relaxation. Situated on a hillside near the famous Todaiji Temple, the house uses its elevated position to create mesmerizing views of the surroundings.
With a harmonious blend of reinforced concrete and steel frame structures, the Nara-garden House offers thoughtful layouts. The basement serves as a creative space for the husband's hobby of oil painting, while the first floor accommodates the wife’s bedroom and a utility room. Ascending to the second floor, you discover the heart of the house—a well-equipped kitchen, cozy dining area, comfortable living room, and a fresh bathroom. From this level, residents can enjoy stunning views and access the cozy rooftop terrace.
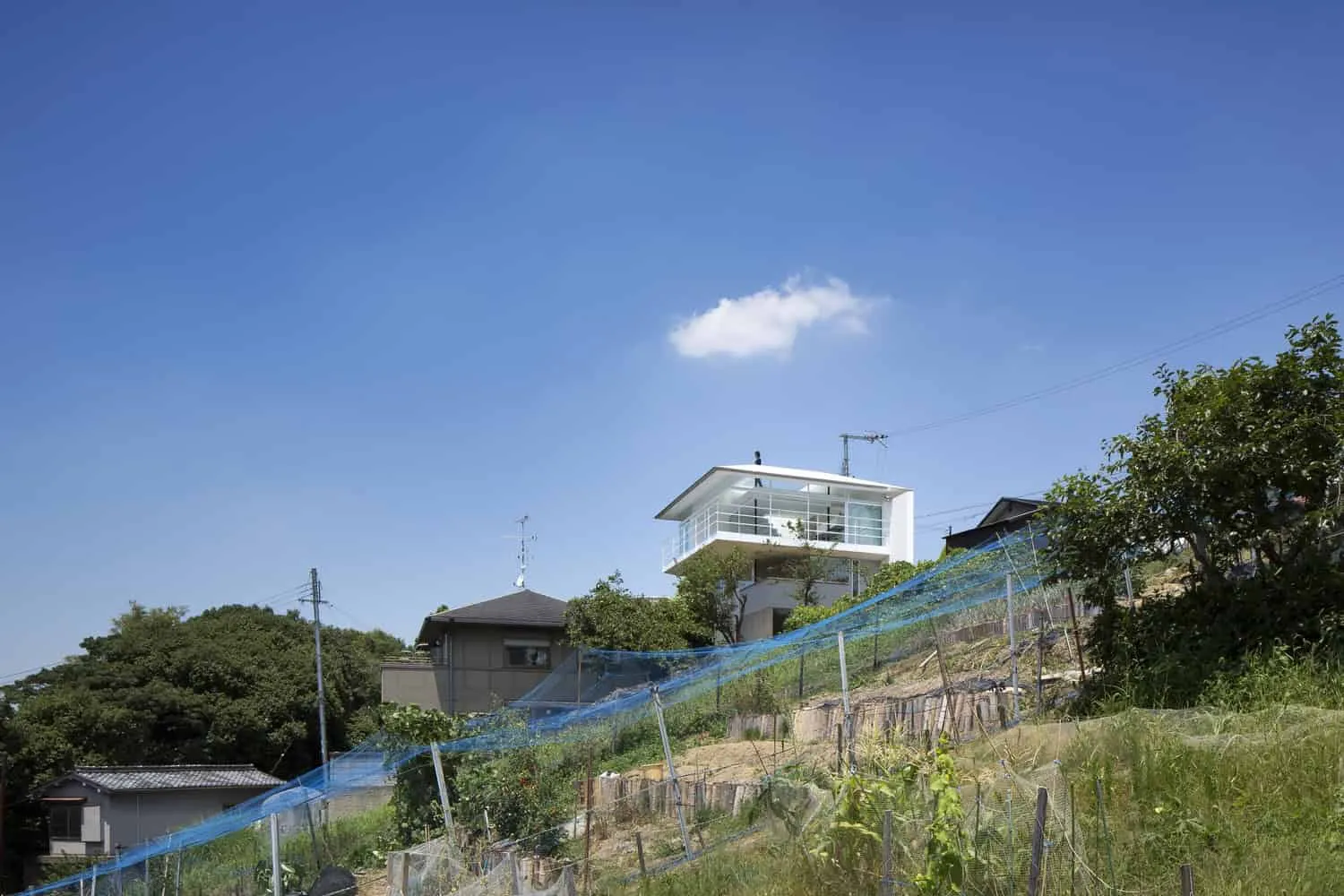
The plot is located near Todaiji Temple in Nara. It sits on a hill with excellent views, on the slope. Plot size: 161 sq meters. This is a house for a couple without children.
This is a two-story house with a basement. The underground part is made of reinforced concrete, and the above-ground structure uses a steel frame. The basement is designed for the husband's hobby of oil painting. On the first floor are the wife’s bedroom and utility room. The second floor includes a kitchen, dining area, living room, and bathroom. The views from the second floor are also very good. There is also a covered terrace with a view. The white facade made of white walls is the result of a well-thought-out privacy concept. But we made the roof very light to avoid a feeling of enclosure.
We also took into account preserving the view. Therefore, on the panoramic side we installed thin columns, and on the opposite side a frame for seismic resistance. The column dimensions at the corner of the living room are only 75 mm × 75 mm.
We also considered eco-friendliness. The gravel under the basement floor heats up at night, which warms the building frame without using electricity during the day. The dry area of the basement, serving as moisture protection, creates cool air in summer. We provided for delivering this cool air to the second floor using a simple fan to reduce heat under the roof. A rainwater tank is also installed, which can be used in the kitchen garden.
They retired together upon completion of this house. We hope they will enjoy their remaining time in this home.
– Yoshiki Yamashita and Partners

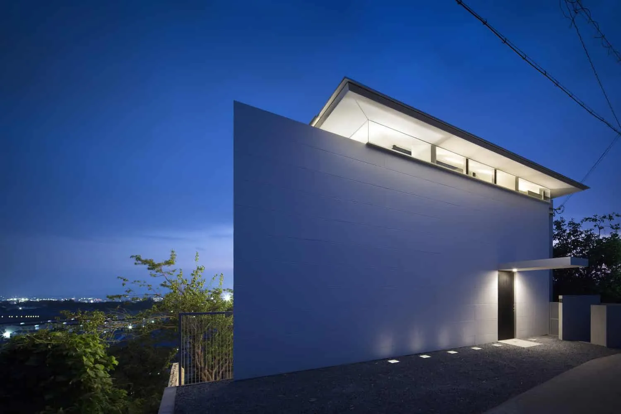
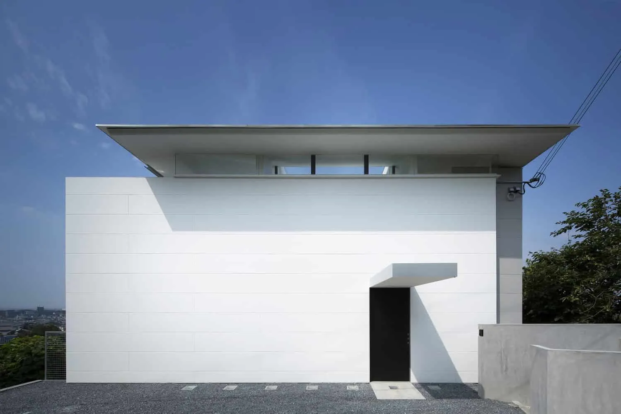
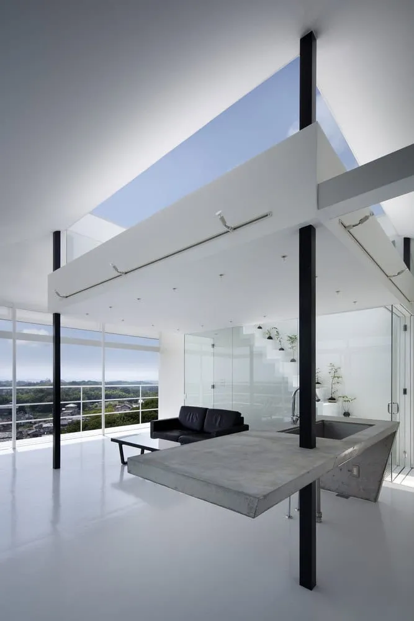
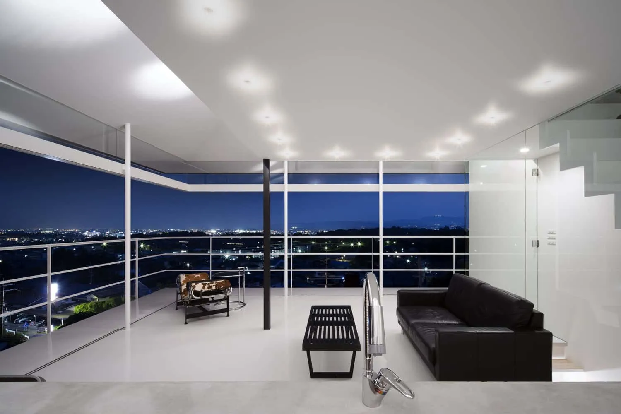
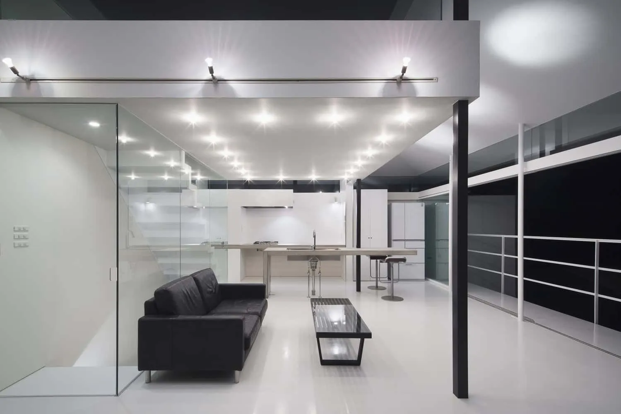
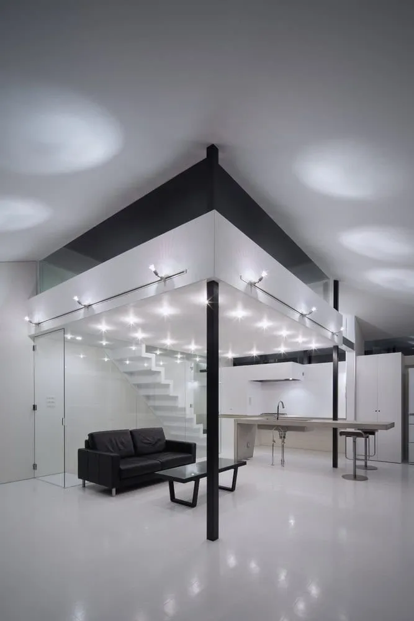
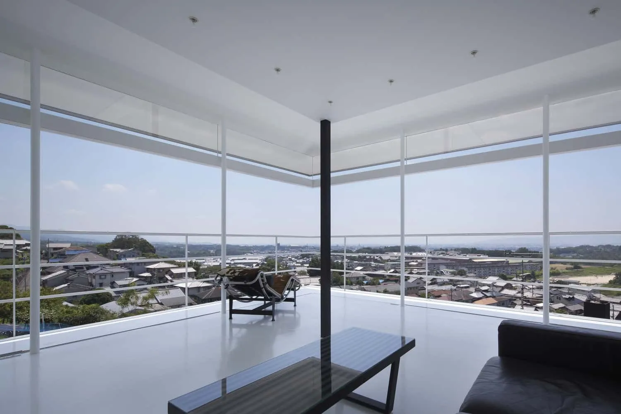
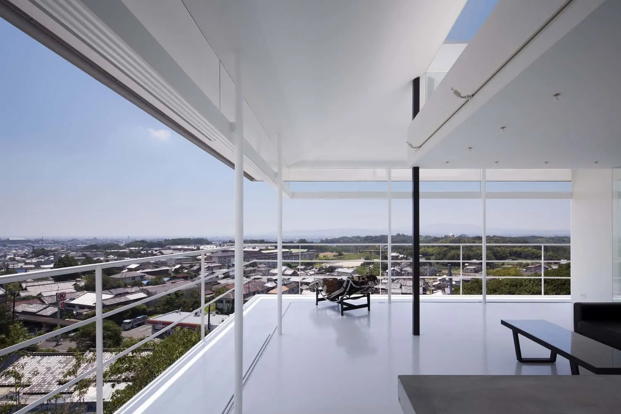
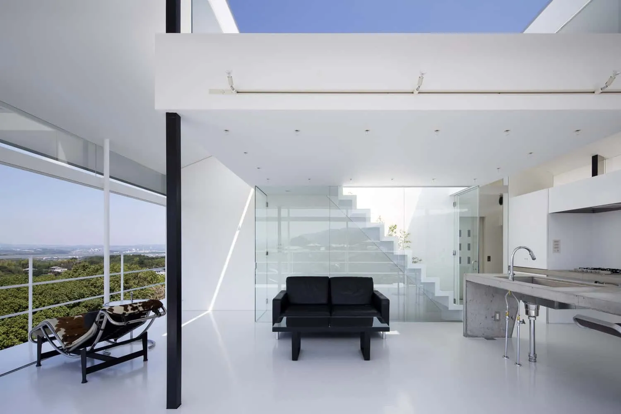
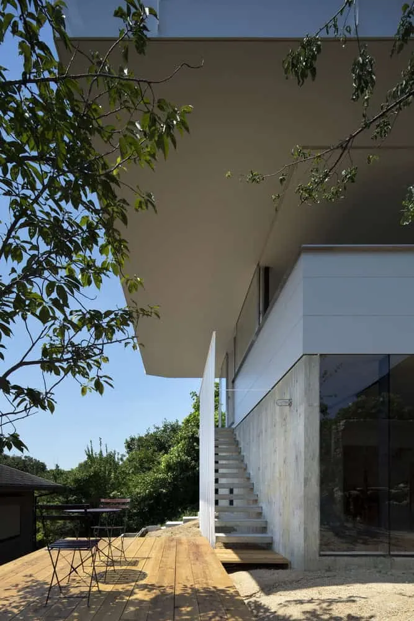
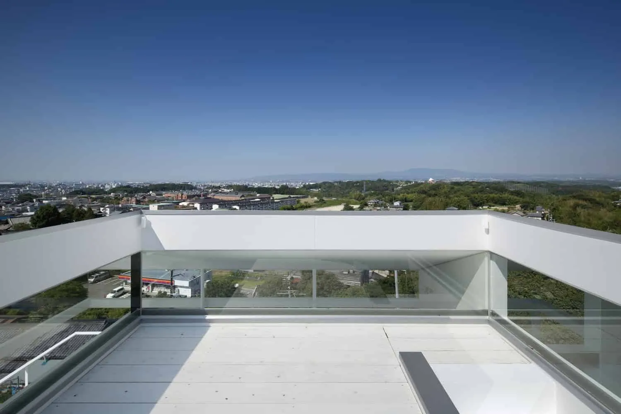
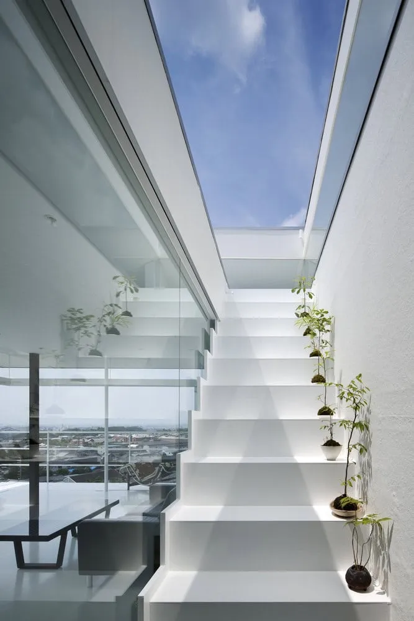
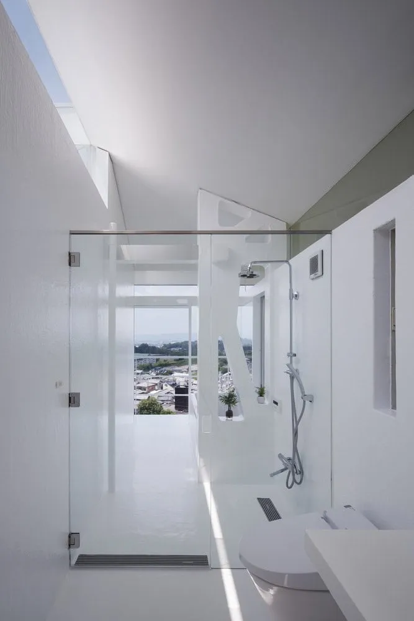
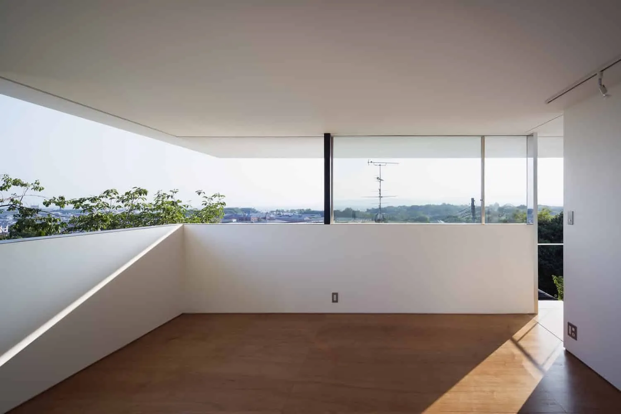
More articles:
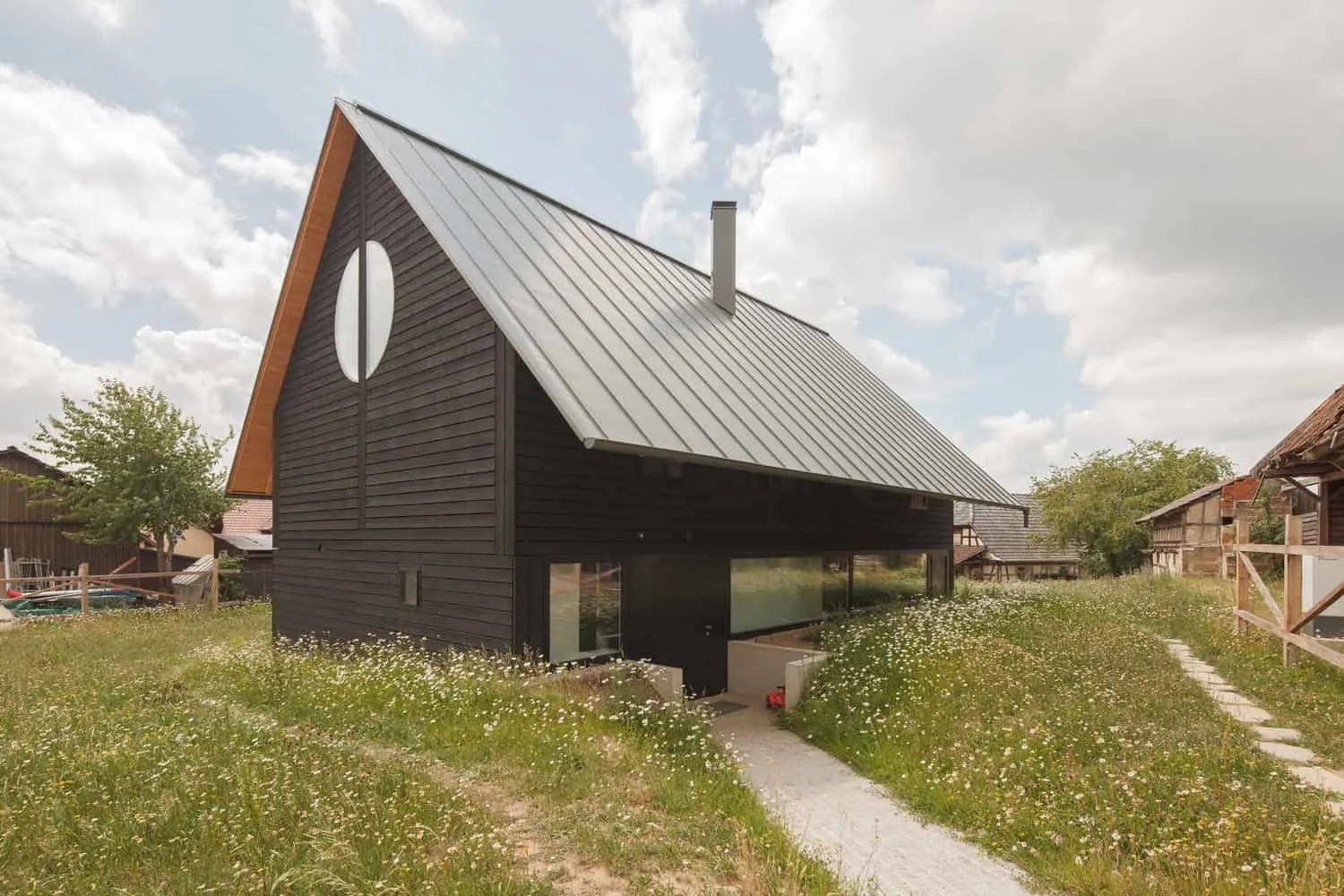 House CS by Daniel Laubrich in Seslak, Germany
House CS by Daniel Laubrich in Seslak, Germany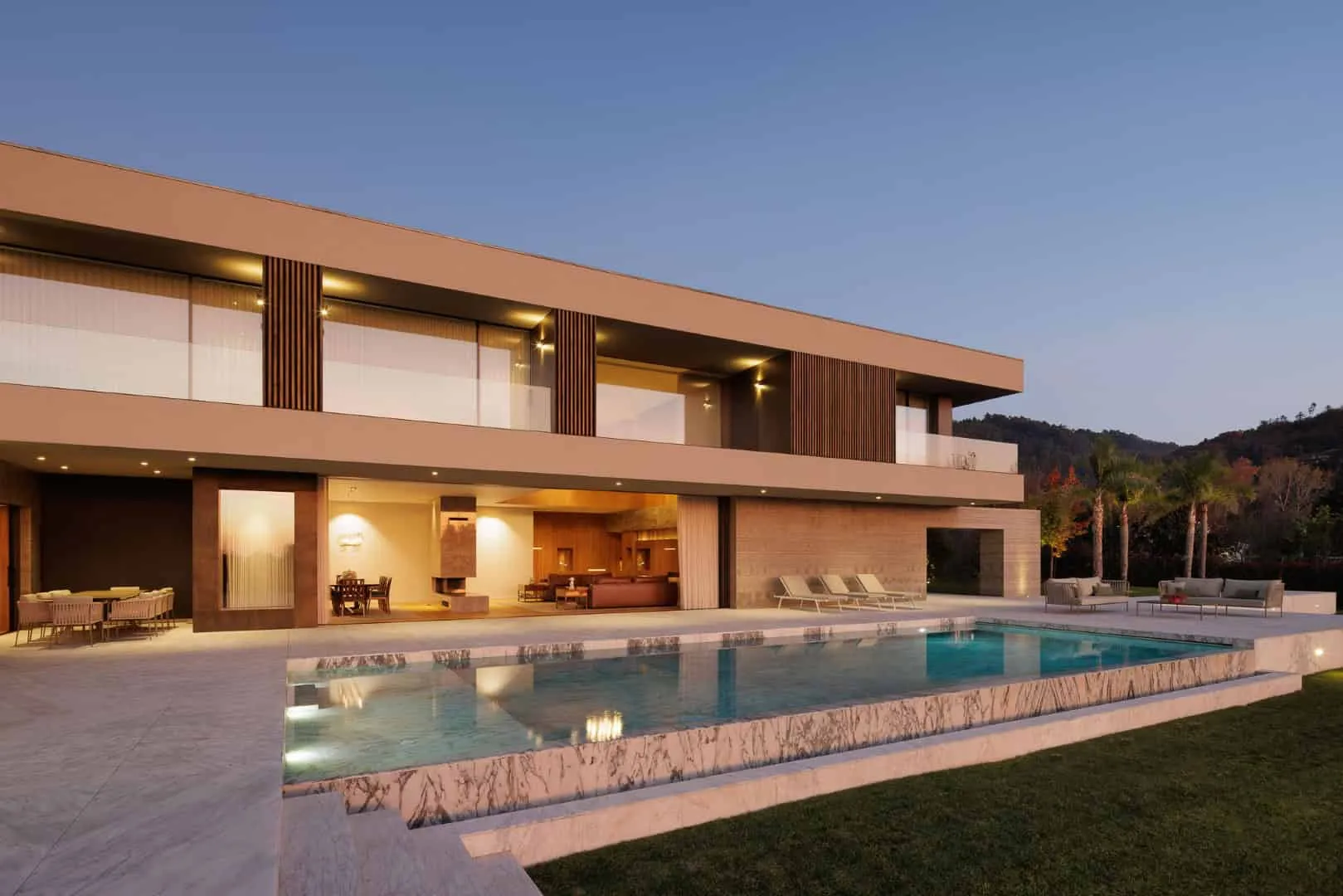 House D by L2C Arquitetura in Braga, Portugal
House D by L2C Arquitetura in Braga, Portugal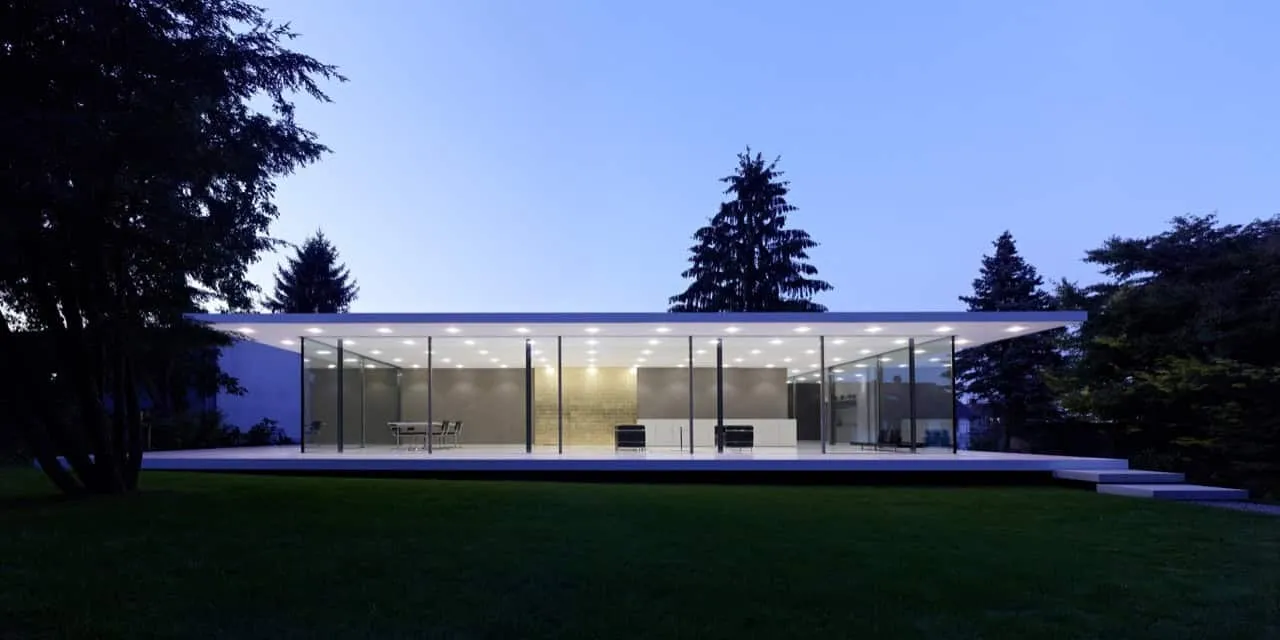 House D10 by Werner Zobek in Ulm, Germany
House D10 by Werner Zobek in Ulm, Germany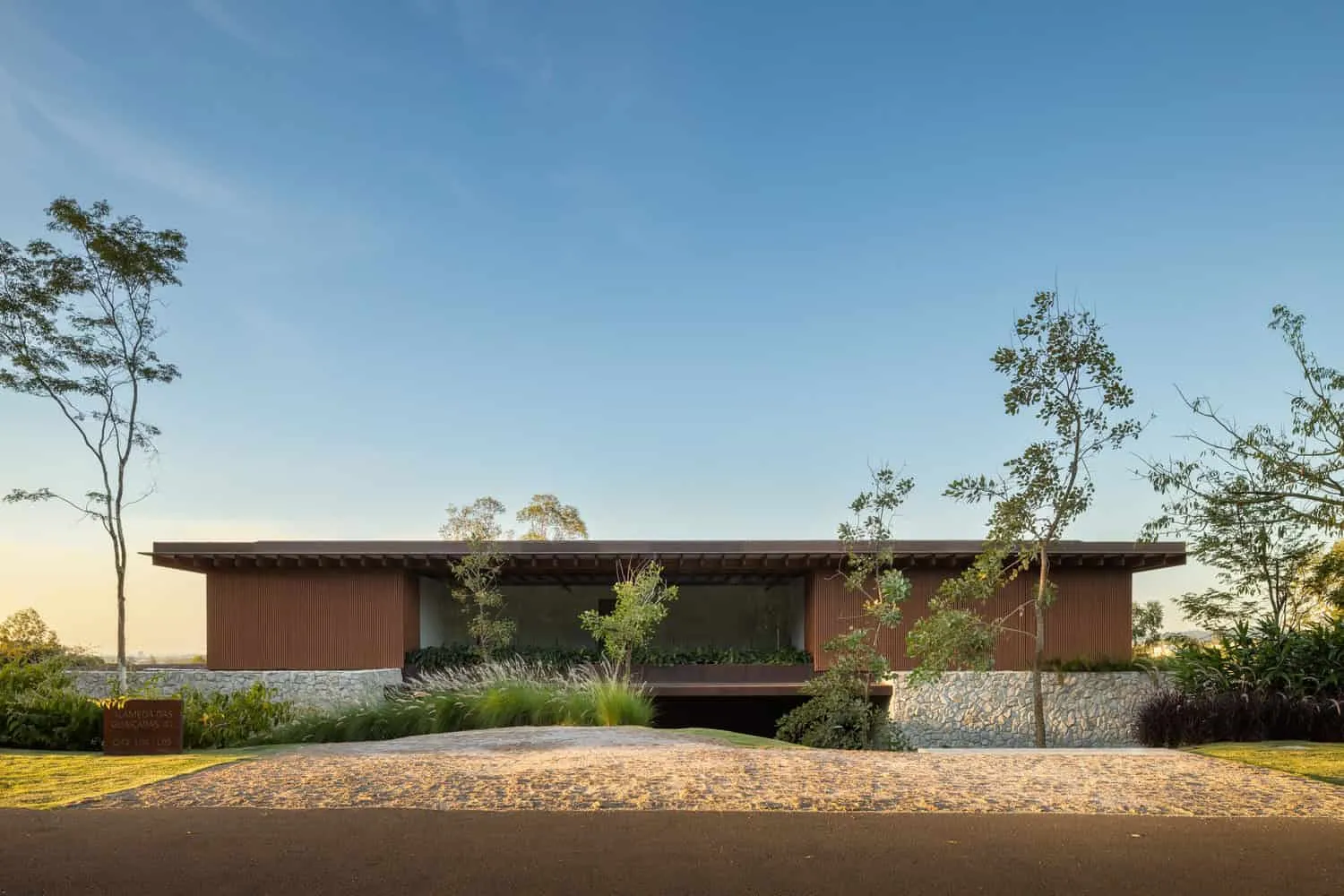 House D+J by Pablo Lanza Arquitetura — Modern Housing in Itu, Brazil
House D+J by Pablo Lanza Arquitetura — Modern Housing in Itu, Brazil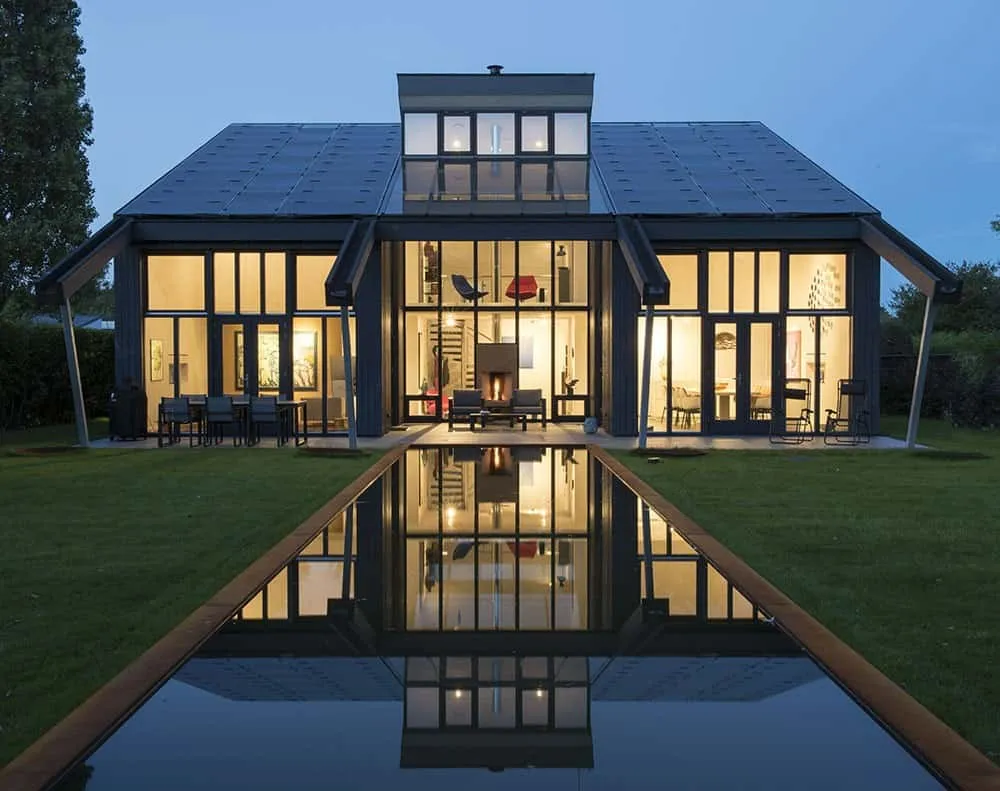 House Duurzaamheid by Archi3o in Cadzand, Netherlands
House Duurzaamheid by Archi3o in Cadzand, Netherlands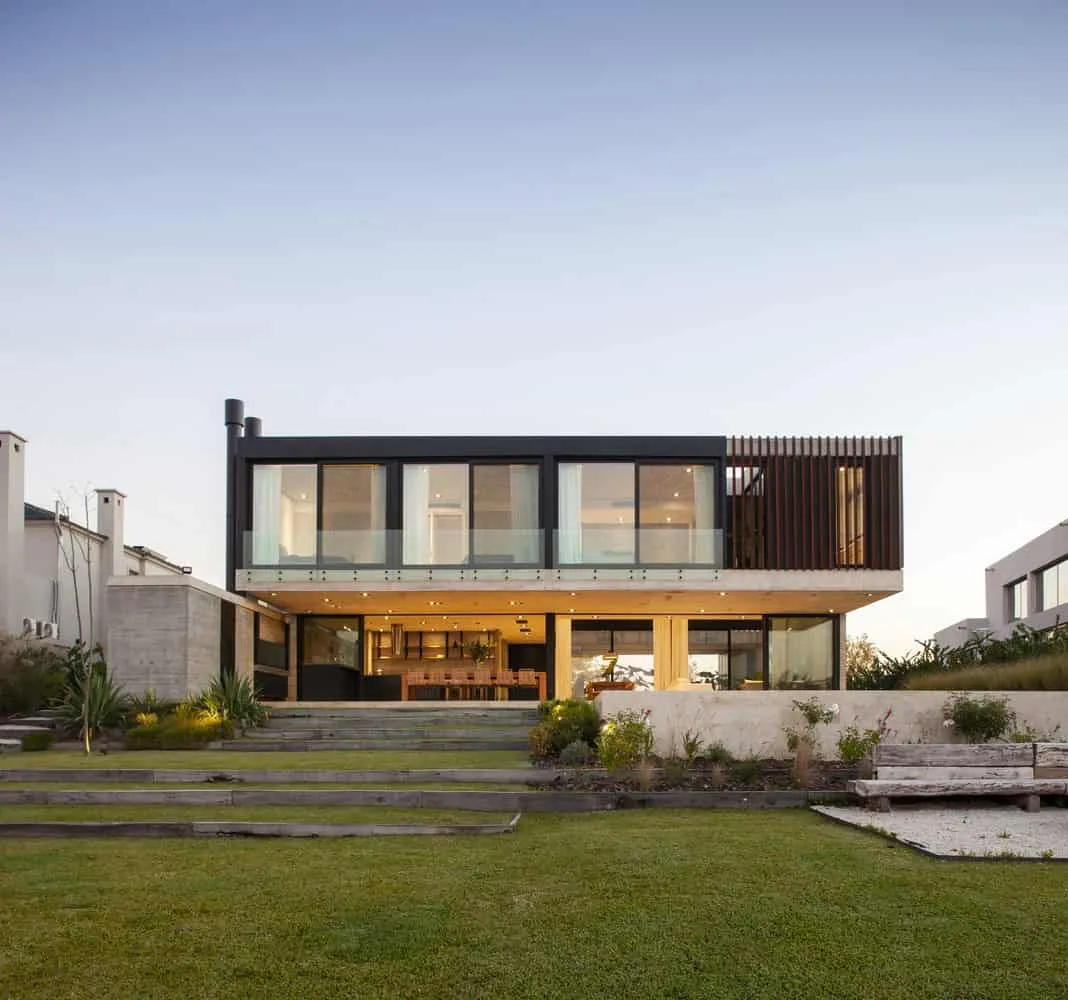 House FG by DIPA Arquitectos in Buenos Aires, Argentina
House FG by DIPA Arquitectos in Buenos Aires, Argentina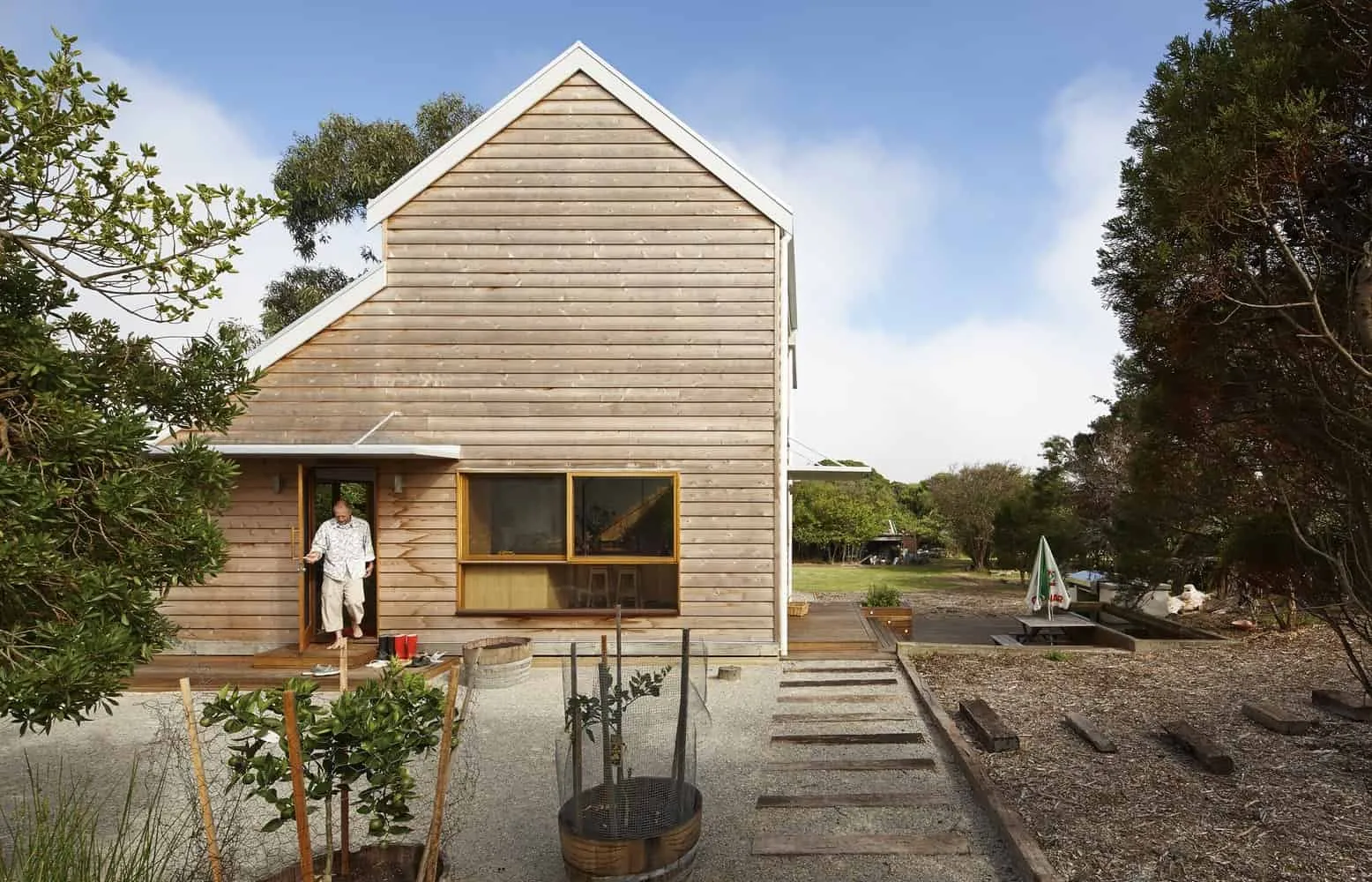 House for Hermes by Andrew Simpson Architects in Australia
House for Hermes by Andrew Simpson Architects in Australia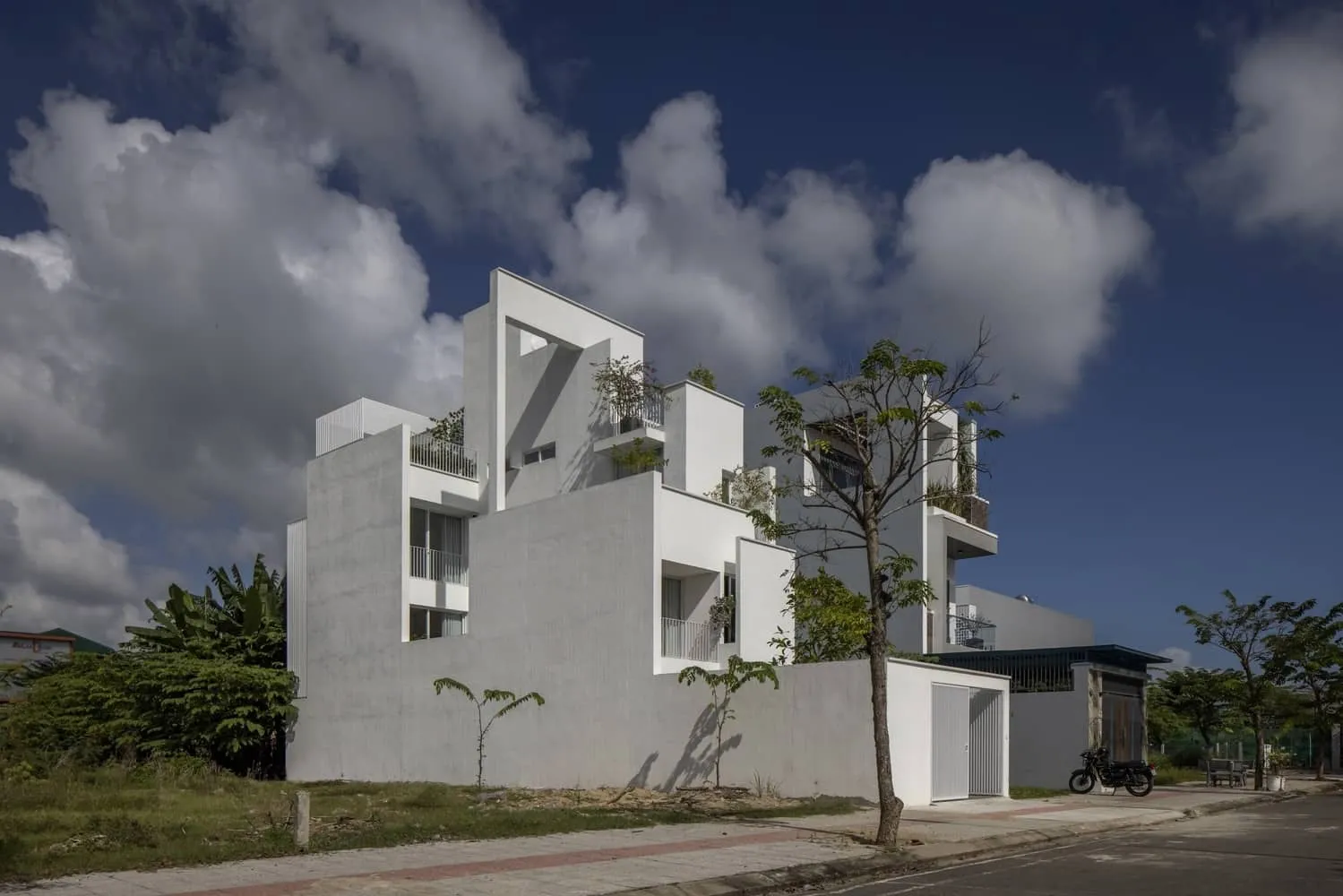 House for Young Families 01 | H-H Studio | Da Nang, Vietnam
House for Young Families 01 | H-H Studio | Da Nang, Vietnam