There can be your advertisement
300x150
Forest House by Florian Busch Architects in Rancochi, Japan
Project: Forest House
Architects: Florian Busch Architects
Location: Rancochi, Japan
Area: 2475 sq ft
Year: 2020
Photos: Courtesy of Florian Busch Architects
Forest House by Florian Busch Architects
Architects Florian Busch designed the Forest House project in Japan. This stunning home, located in the vast natural surroundings on the outskirts of Rancochi with an area of nearly 3000 square feet, represents a truly remarkable forest house.
This project starts with nearly three hectares of untouched forest. Near the Niseko ski resorts, the tranquility here is the opposite of the noisy holiday areas that have turned several well-known ski towns into chaotic expansions with increasing suburban character.
Isolation – enchanted by the beauty of the region, yet concerned about such persistent suburban sprawl, the owner, a large family, seeks refuge in the solitude of the forest. Therefore, the task is not for a house but for time spent in the forest.
Trees – The plot is almost a perfect square with sides of 160 meters, filled with tall pines. Approaching it, the elevation blocks the view inside: the only accessible road is a small village trail along the northern boundary, which was lowered many years ago. Ascending this elevation, we find ourselves among the trees. A gentle slope leads south for about 100 meters before a steep rise marks the southern boundary of the plot. There is a clearing roughly in the middle on the western edge.
Instinct – Moving between trees sparks curiosity. We explore our surroundings. Every subtle movement alters the depth of our perception. The clearing we discovered is the only spot on the site where distance transforms trees into an abstract background. Instead of placing the building in the center of the clearing (which would result in a 360-degree background), we continue walking between trees at the edge of the clearing, sheltering from them.
Forest – The building develops horizontally. Moving through the house is like moving through a forest. As our vision shifts from distant to near objects, the forest becomes both a remote background and a tangible environment.
The end of each branch is open. The closer we get to the ends (the extremities of branches), the stronger our pull toward the forest. Although physical protection inside separates us from perceiving the forest, the focus and scale of windows facing the forest intensify this. We sit in the forest.
At the central axis of the house, this point of choice is replaced by a multi-faceted moment. As various views of the forest around us fill space, the original experience in the forest is always present within.
Dialogue – The Forest House is not a fixed form but an ever-changing dialogue with the forest. The result is simply the outcome of an ongoing process of exploration and response to surroundings, creating a place where family can be together yet alone, where they may become part of the forest.
–Florian Busch Architects
More articles:
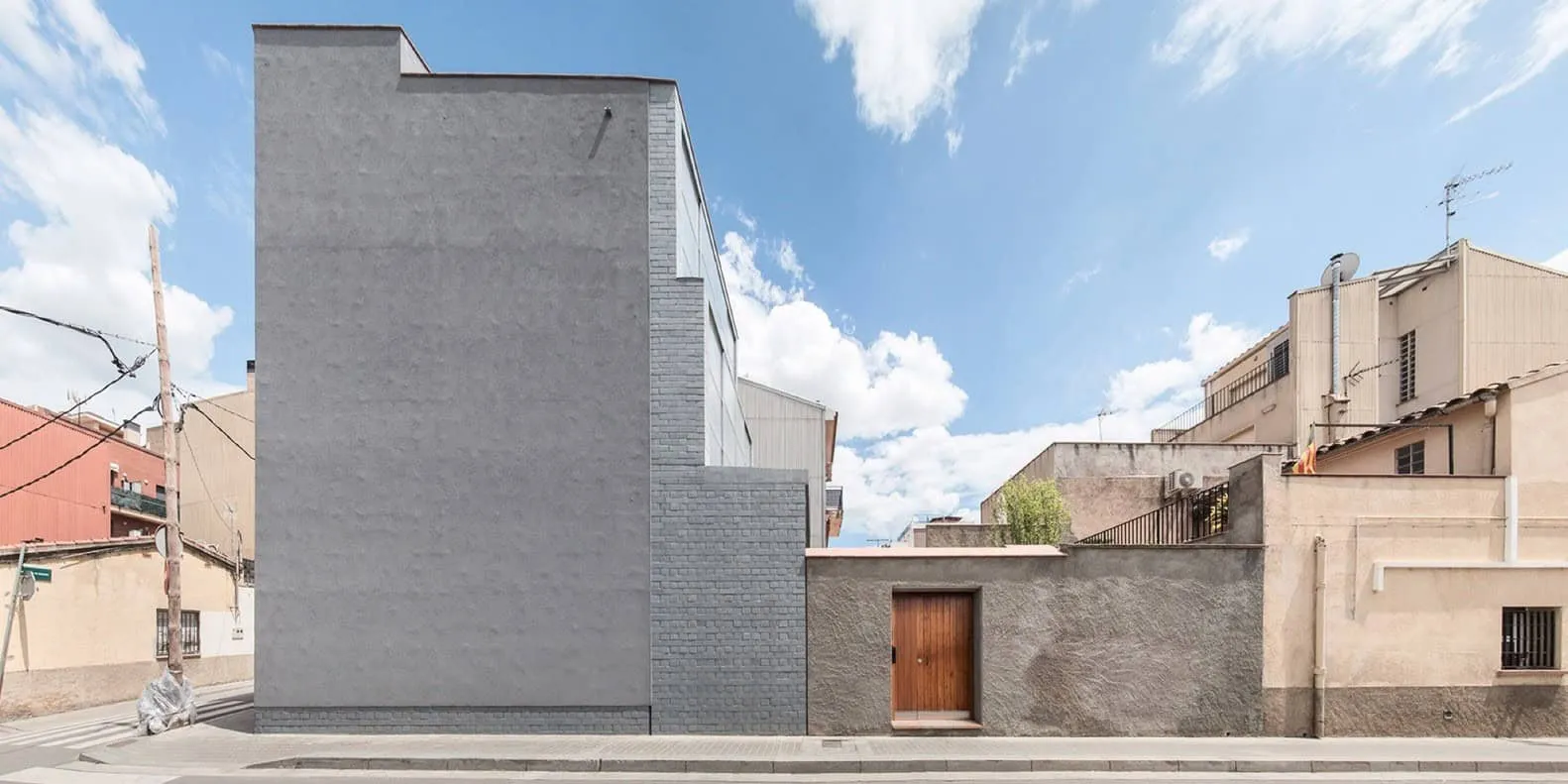 House 1105 by H Arquitectes in Serdanolla de Vallès, Spain
House 1105 by H Arquitectes in Serdanolla de Vallès, Spain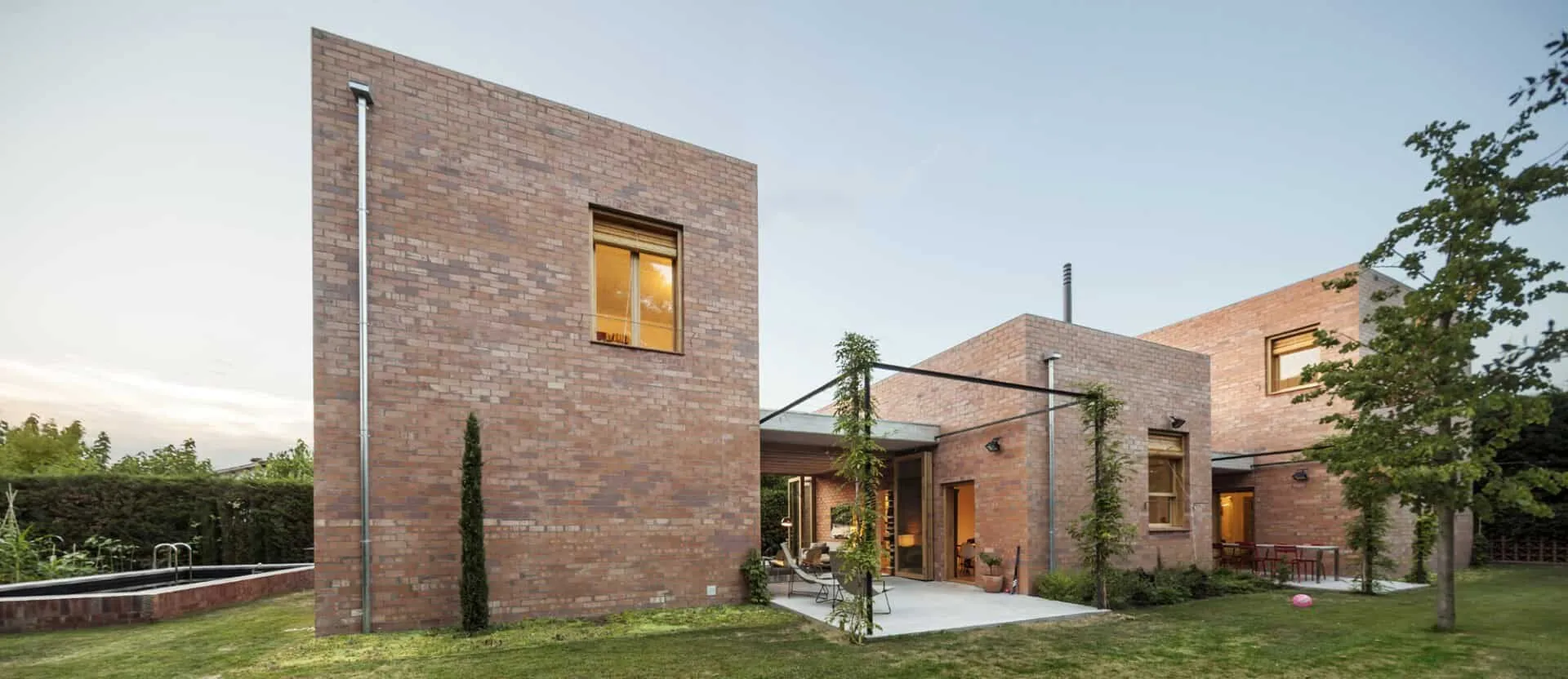 House 1101 by H Arquitectes in Sant Cugat del Vallès, Spain
House 1101 by H Arquitectes in Sant Cugat del Vallès, Spain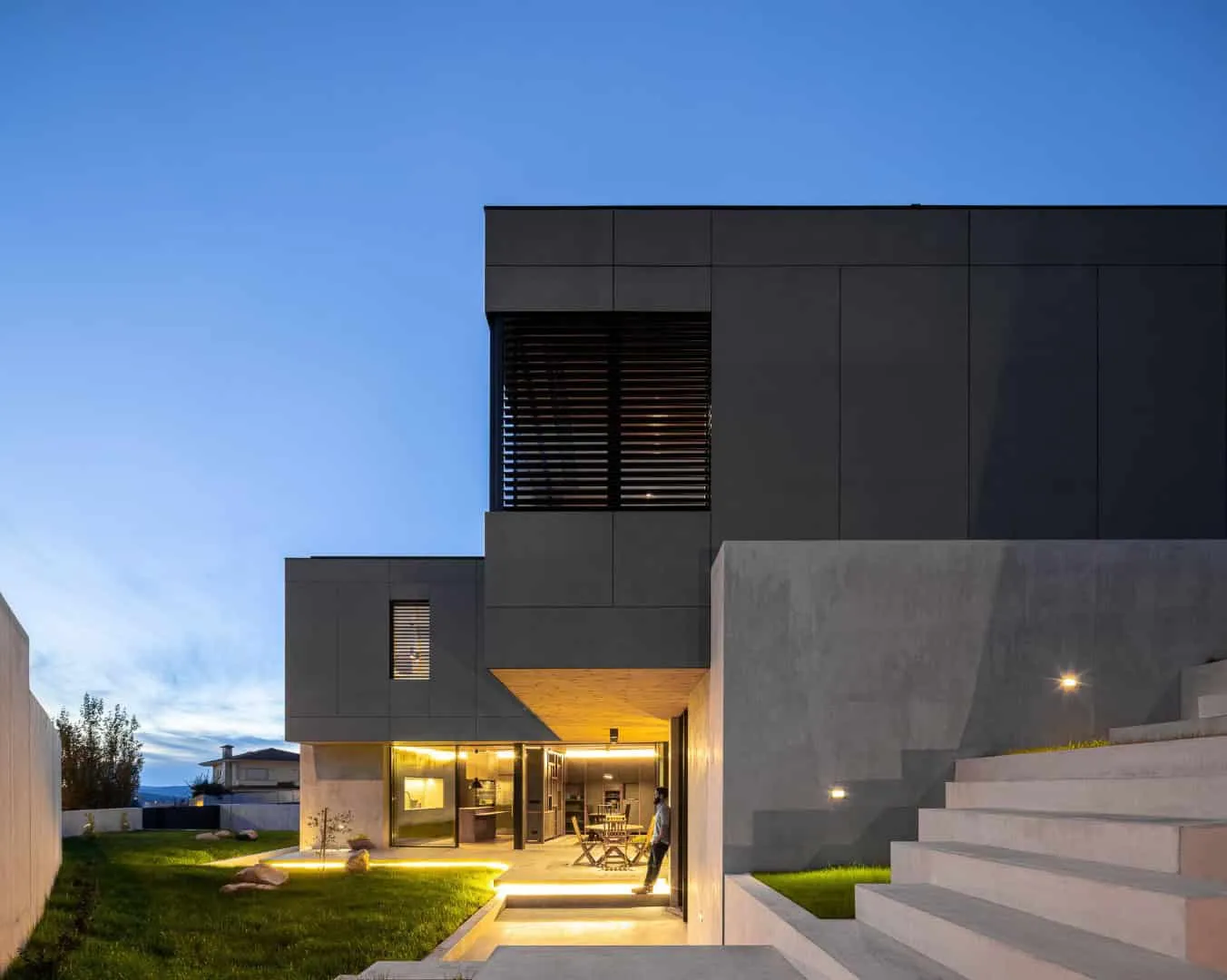 House 15 by AM-arqstudio in Braga, Portugal
House 15 by AM-arqstudio in Braga, Portugal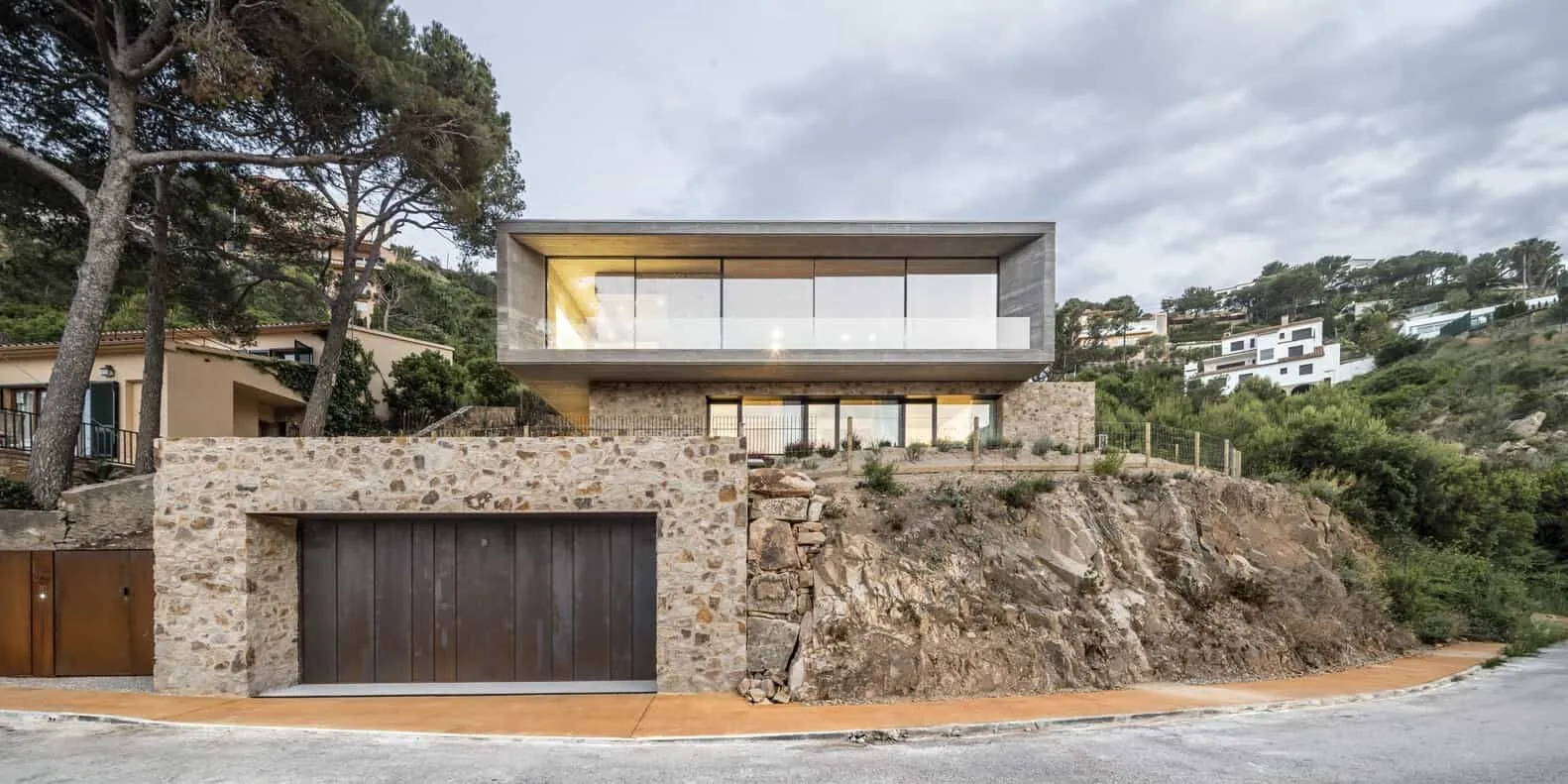 House 1510 by Nordest Arquitectura in Jirona, Spain
House 1510 by Nordest Arquitectura in Jirona, Spain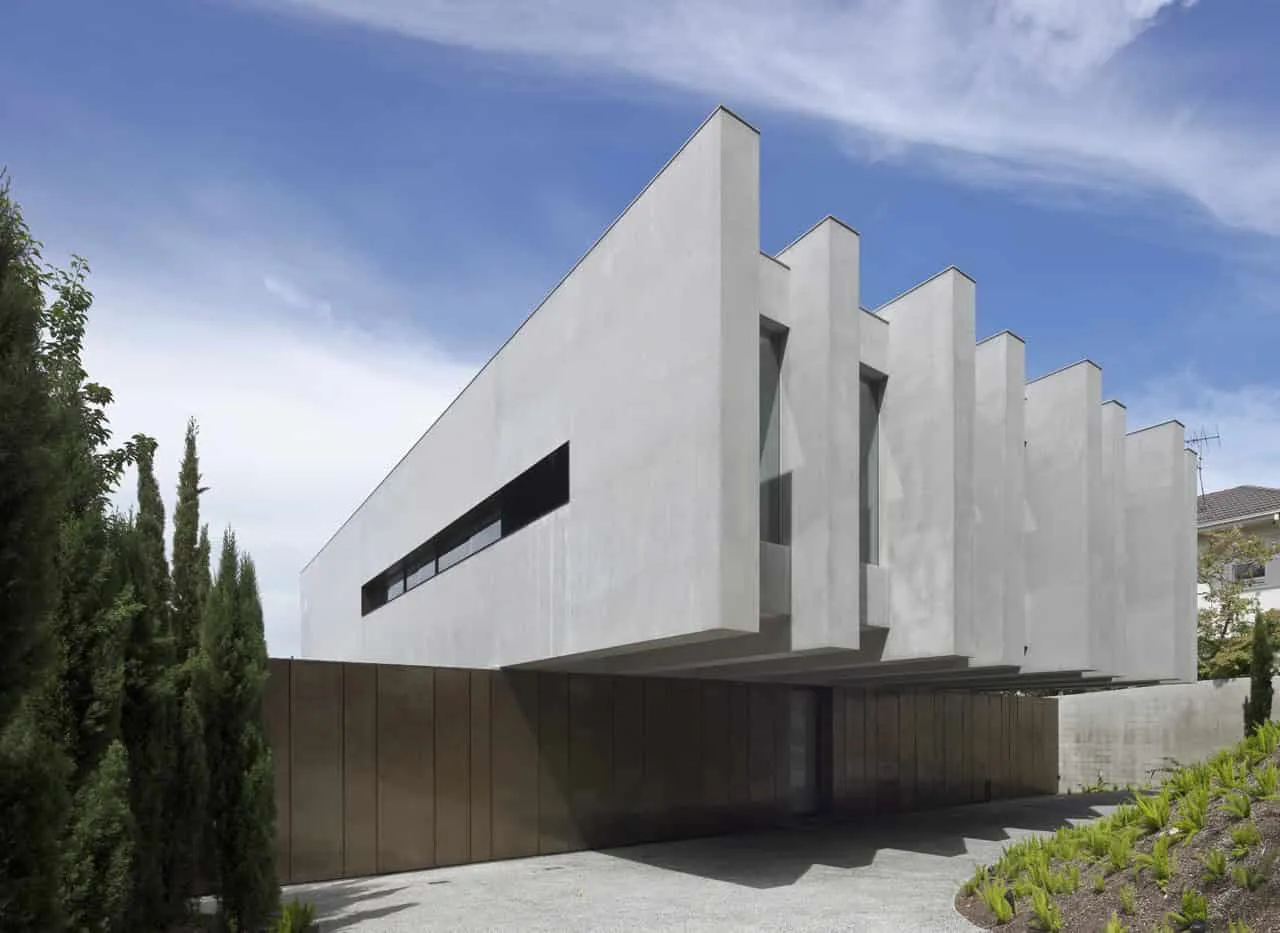 House 20 by Jolson Architecture in Melbourne, Australia
House 20 by Jolson Architecture in Melbourne, Australia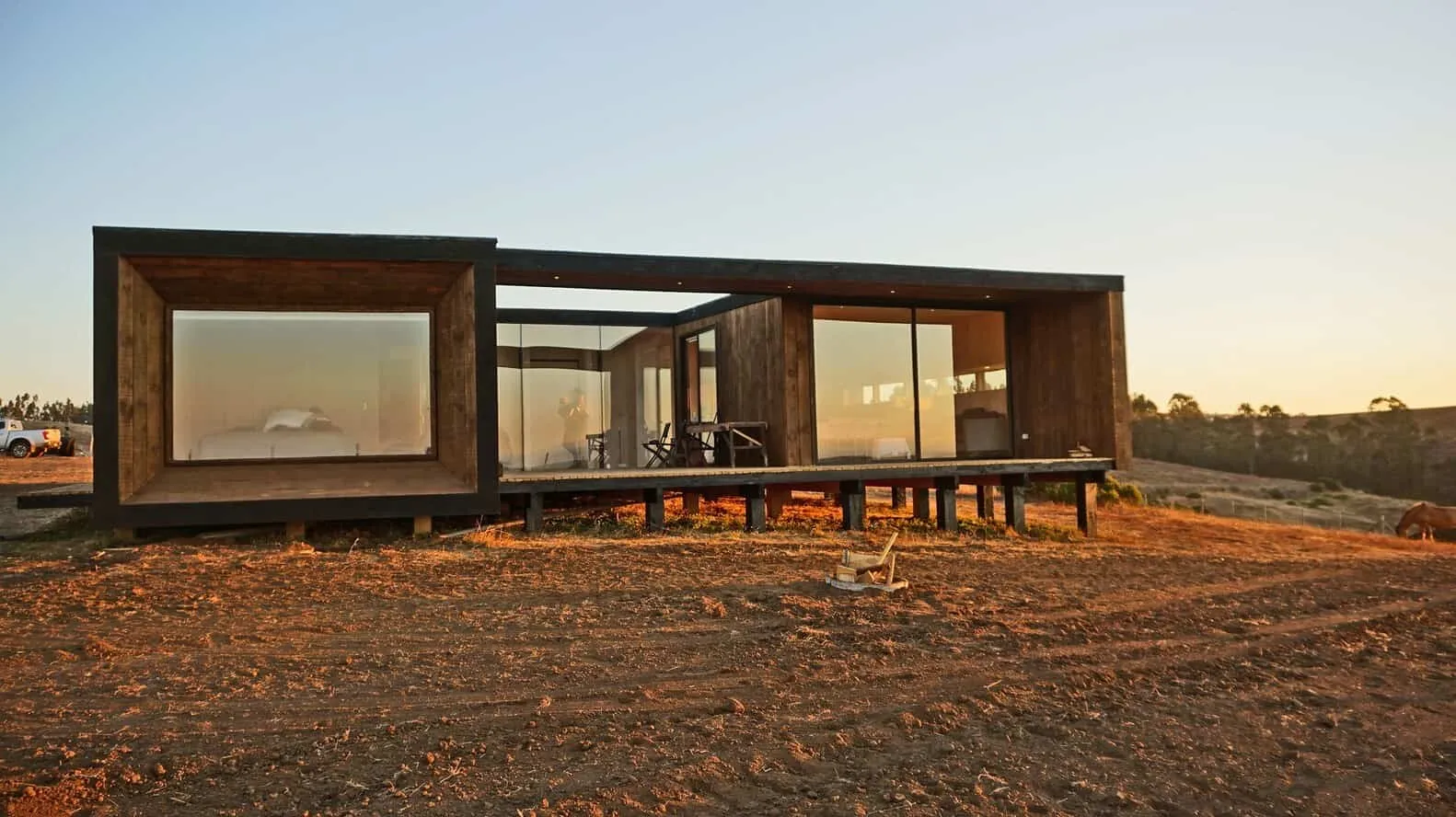 House 222 by Worc Arquitectos in Matanzas, Chile
House 222 by Worc Arquitectos in Matanzas, Chile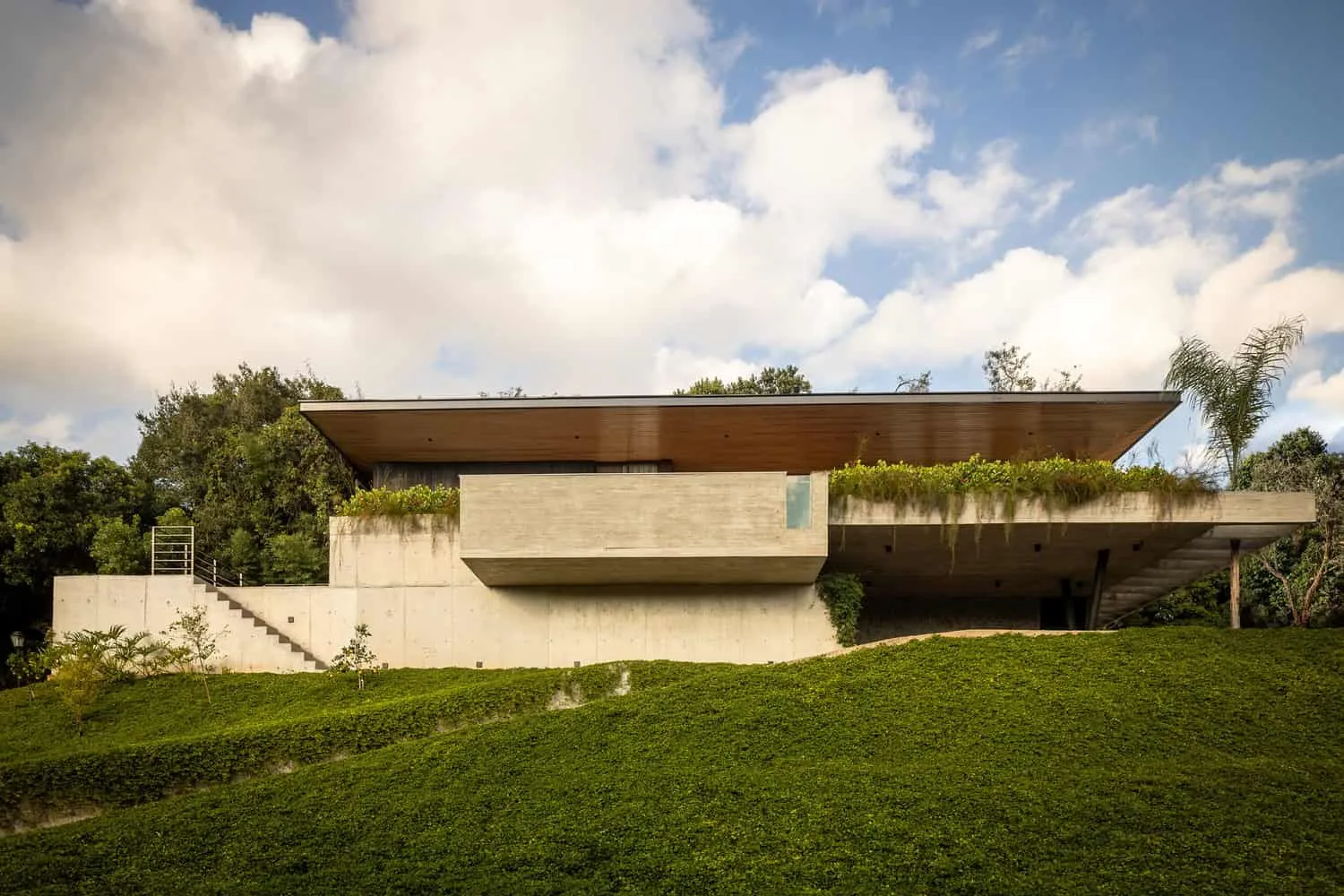 House 258 | Cornetta Arquitetura | San Roke, Brazil
House 258 | Cornetta Arquitetura | San Roke, Brazil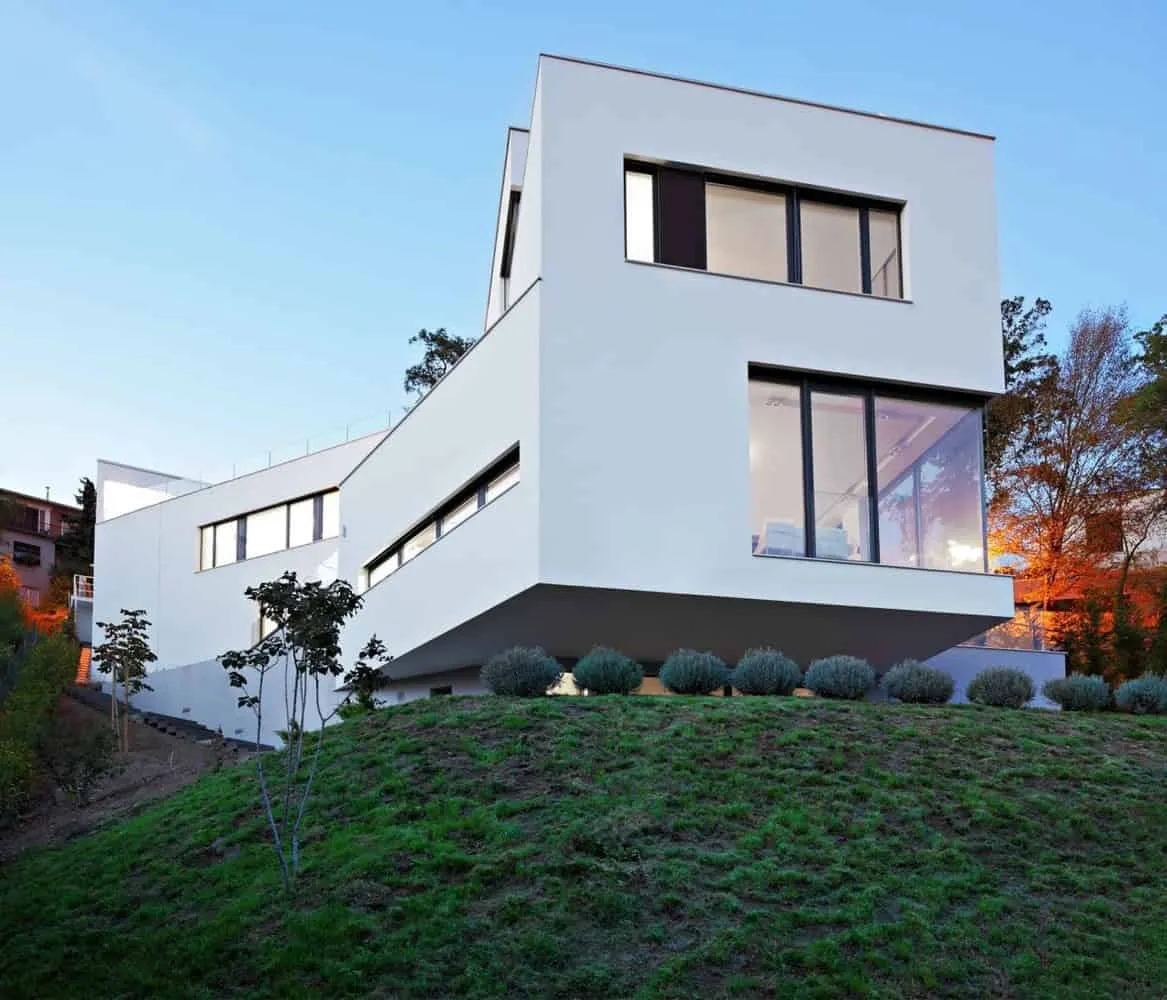 House 2P by AVP Arhitekti in Zagreb, Croatia
House 2P by AVP Arhitekti in Zagreb, Croatia