There can be your advertisement
300x150
Ember Bathhouse by Studio Traces
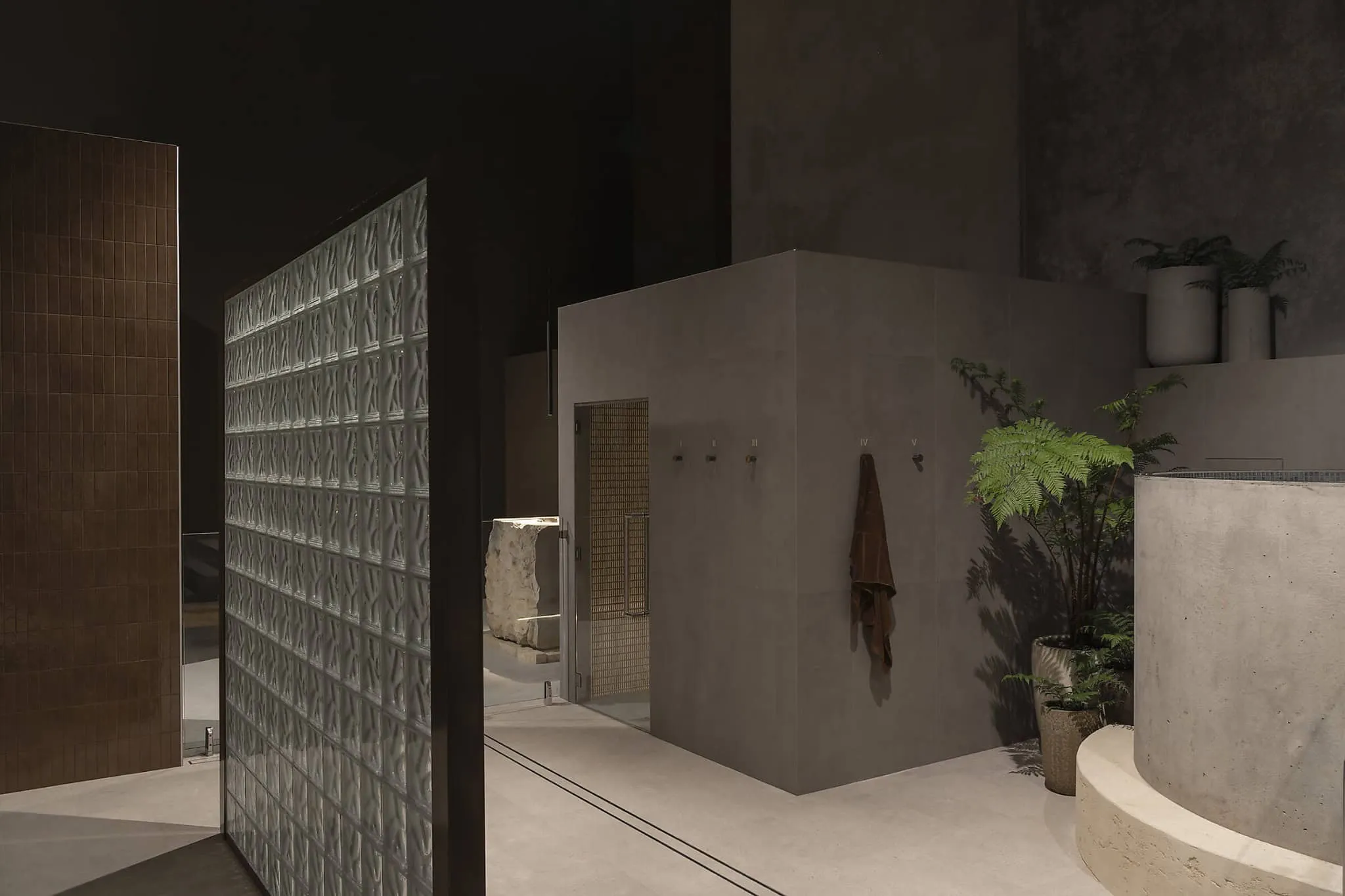
Location and Context
Situated in Osborne Park, a Perth suburb, the Ember Bathhouse is housed in a transformed industrial building that Studio Traces converted into an architectural sanctuary. The existing warehouse structure provided a raw framework—its heavy concrete walls and high volumes became the foundation for a space designed to slow the body and amplify sensations.
Program and User Journey
The layout unfolds as a sequence of ritualistic zones—thermal baths, sauna, cold plunge, and steam rooms—each gradually dimming light and sound. Visitors move from a bright entrance threshold into darker chambers, guided by soft lighting and tactile surfaces. The transition recalls the meditative rhythm of traditional Japanese onsen and Turkish hammams reinterpreted for modern wellness culture.
Challenge and Constraints
The challenge of working with the windowed warehouse building became a creative advantage. Rather than introducing natural light, Studio Traces embraced darkness as a design material—using shadow to enhance spatial perception and tranquility. The result is architecture in the form of a cocoon that eliminates temporal references and creates a sense of floating within presence.
Design Concept
Ritual and Narrative
The design narrative draws inspiration from global bathing traditions—Japanese, Turkish, and Ayurvedic—where purification and peace are cultural rituals. Each spatial layer represents a threshold of this journey: from public entry zones to private spaces for inner awareness, ultimately culminating in deep immersion in mineral water and warm stone textures.
Light and Shadow
Light becomes the primary architectural tool. Each spotlight, reflection, and glow carries intention. Dim background lamps denote transitions, while pools and cut-out baths shimmer as sculptural supports. The absence of daylight makes perception more sensitive to temperature, echo, and texture—a choreography of sensory signals.
Emotional Atmosphere
The interplay of heat and darkness evokes an atmosphere of grounding and renewal. Water, stone, and sound form a sensory trinity. Architects speak of 'ethereal subconscious healing,' where the mind calms and attention returns to the body's rhythm. This is a place for feeling, not seeing.
Materials and Architectural Details
Preservation of Structure
The original concrete shell remains exposed, honoring its industrial authenticity. Preserving its rough texture maintains a connection to the project's origins, reducing waste during demolition. The contrast between concrete and stone or wood enhances the tactile quality of each space.
Natural Anchors
Massive quarried stones, carefully selected for form and mineral tones, stand out within as elements of grounding. They act as sculptures and orientation points, subtly directing the visitor flow through the dark spatial labyrinth.
Craft and Reuse
Studio Traces collaborated with local craftspeople to create custom stone baths, benches, and metal details. Reused timber framing and repurposed furniture elements minimize waste, while fabrics, tiles, and finishes are deliberately muted to maintain a calm visual field.
Lighting and Ambiance
Artificial Lighting
The absence of daylight makes light a sculptural tool for emotional expression. Diffused ambient lighting softens the visual field, while accent beams highlight rough textures and reflective surfaces. The bath becomes an emotional gradient—from dark to bright, cold to warm, silence to sound.
Navigating Through Shadow
Lighting levels signal transitions, eliminating the need for signs. A gentle glow beyond corridors indicates the next chamber, sparking curiosity and calm movement. Architecture becomes intuitive, guided by instinct rather than instructions.
User Experience and Interiors
Spatial Progression
Each chamber offers a shift in sensory tone—temperature, humidity, material. From the entrance vestibule to the pool and sauna, rhythm alternates between compression and release. This model supports both physical recovery and psychological grounding.
Tactility and Acoustics
Textures play a key role: polished concrete versus rough stone, soft fabrics versus solid mass. Sound is suppressed through material absorption, enhancing the sound of dripping water or footsteps on stone—every detail underlines calm and presence.
Ritual and Pause
Spatial composition encourages slowness. There are no clocks, mirrors, or distracting elements—only light, scent, and temperature shifts. Visitor attention returns to breathing and sensation, which is the core principle of Studio Traces' approach to wellness design. For readers wishing to recreate a similar atmosphere at home, explore these spa-inspired bathroom design ideas that bring daily tranquility into personal spaces.
Eco-Friendliness and Innovation
Material Reuse and Local Sourcing
Reclaimed framing and secondary furniture elements embody the studio's environmental ethics. Locally sourced stones and materials reduce transport emissions, while reusing existing structures limits new carbon output. Elements of warmth and bathing in the project also reflect modern sauna design principles—combining ancient rituals with contemporary material sensibility.
Wellness as Architectural Strategy
Differing from commercial spa centers focused on aesthetics, the Ember Bathhouse integrates wellness into every decision—from sensory acoustics to lighting psychology. The project demonstrates how architecture itself can heal, creating slowness and reconnection.
Conclusion
The Ember Bathhouse by Studio Traces represents a rare synthesis of architectural discipline and emotional response. It redefines wellness typology—not as luxury, but as an internal ritual grounded in material honesty. Through darkness, tactility, and sound, Studio Traces creates a modern sanctuary inviting quiet renewal at the heart of Perth. Its muted palette and immersive design align with emerging 2025 interior design trends where wellness, minimalism, and material authenticity intersect.
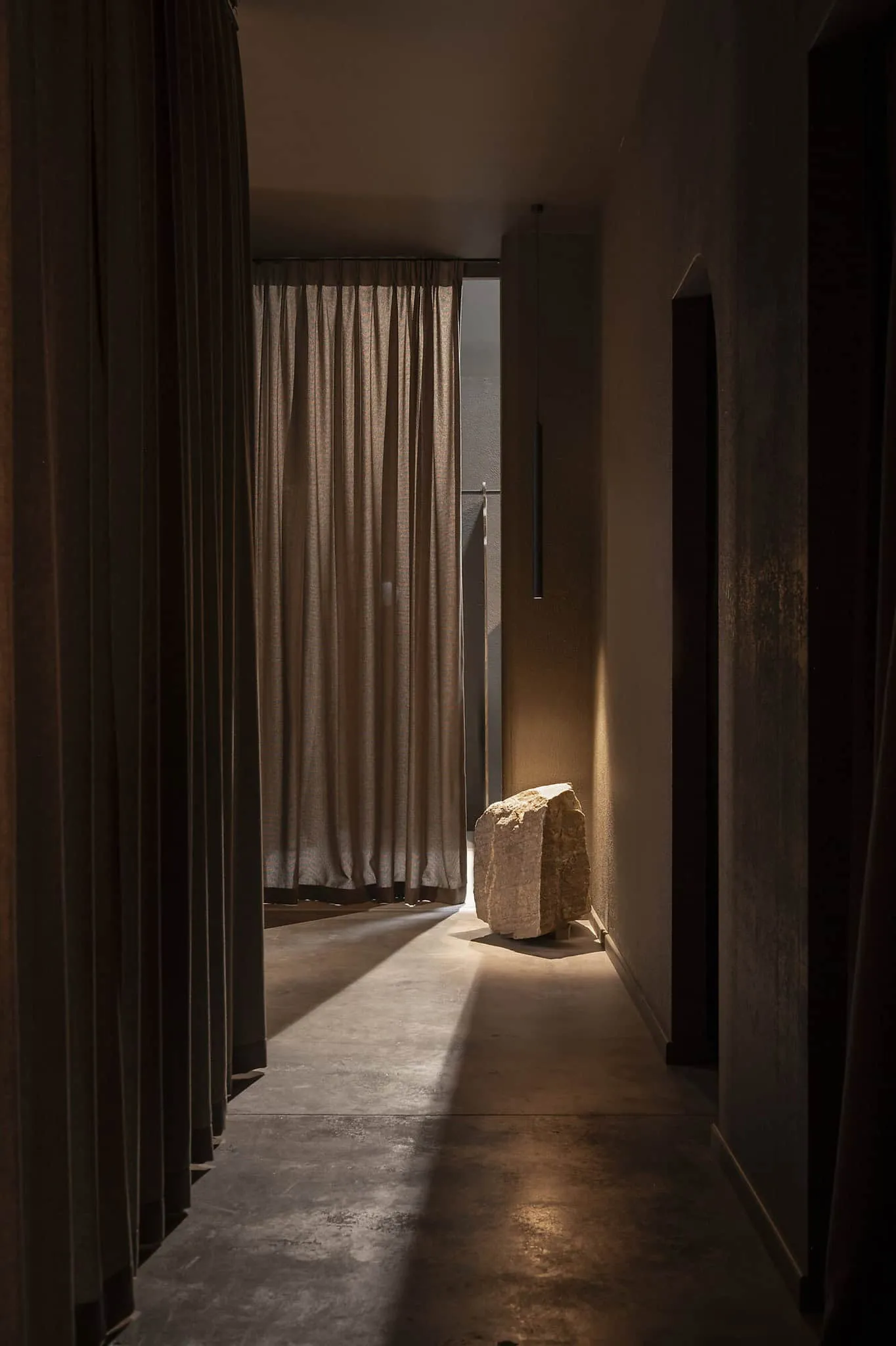 Photos: © Dion Robeson
Photos: © Dion Robeson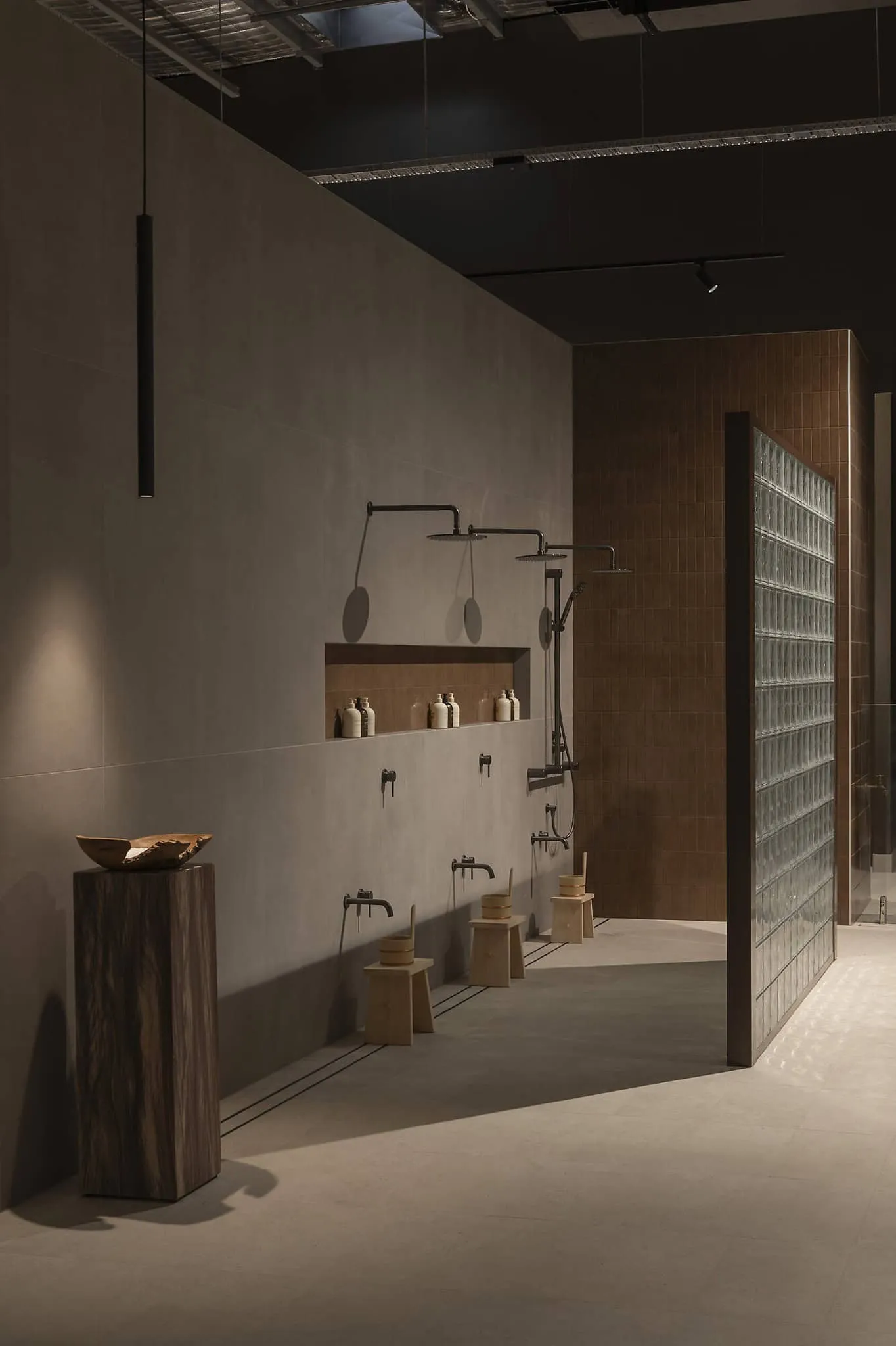 Photos: © Dion Robeson
Photos: © Dion Robeson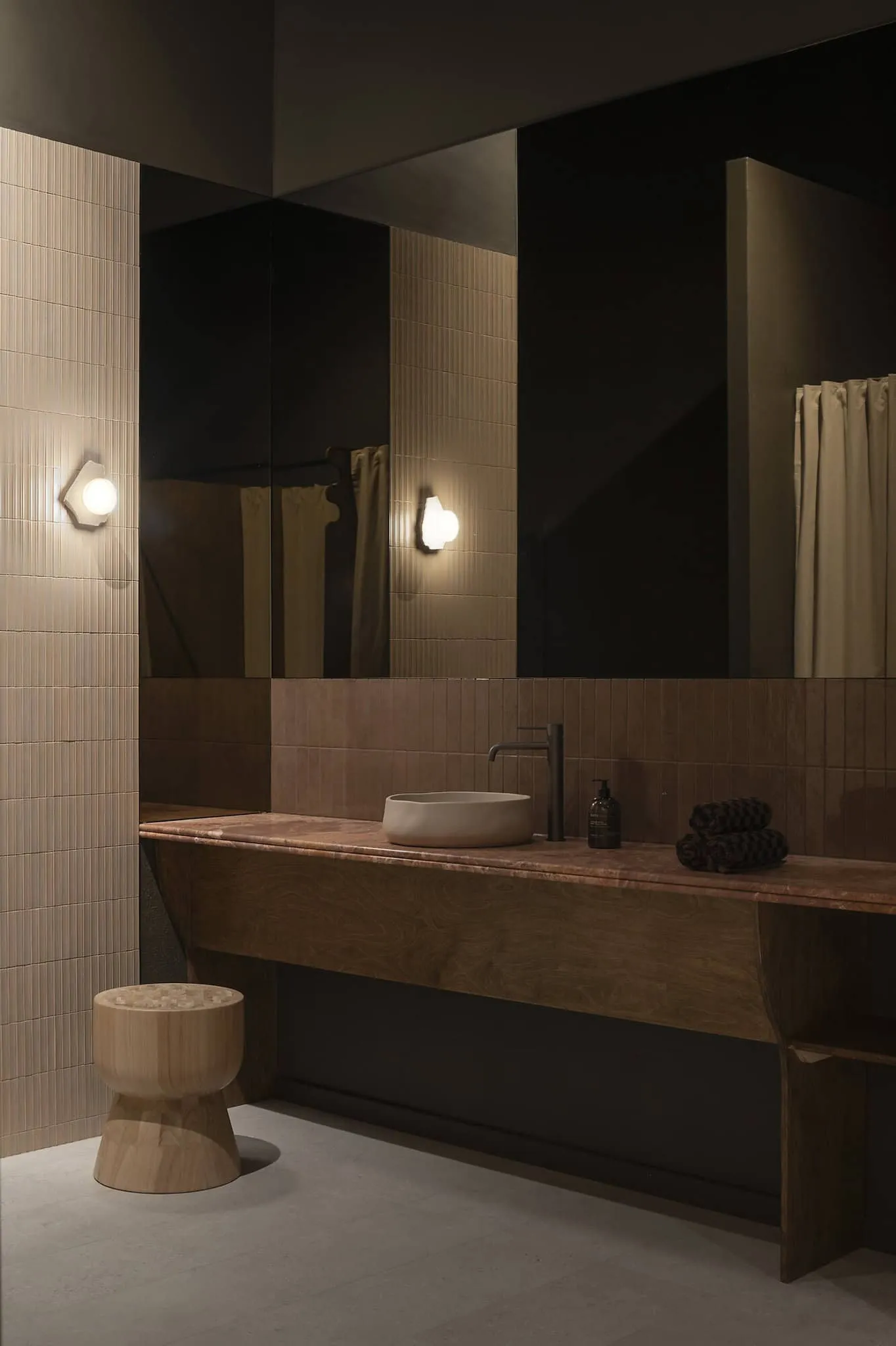 Photos: © Dion Robeson
Photos: © Dion Robeson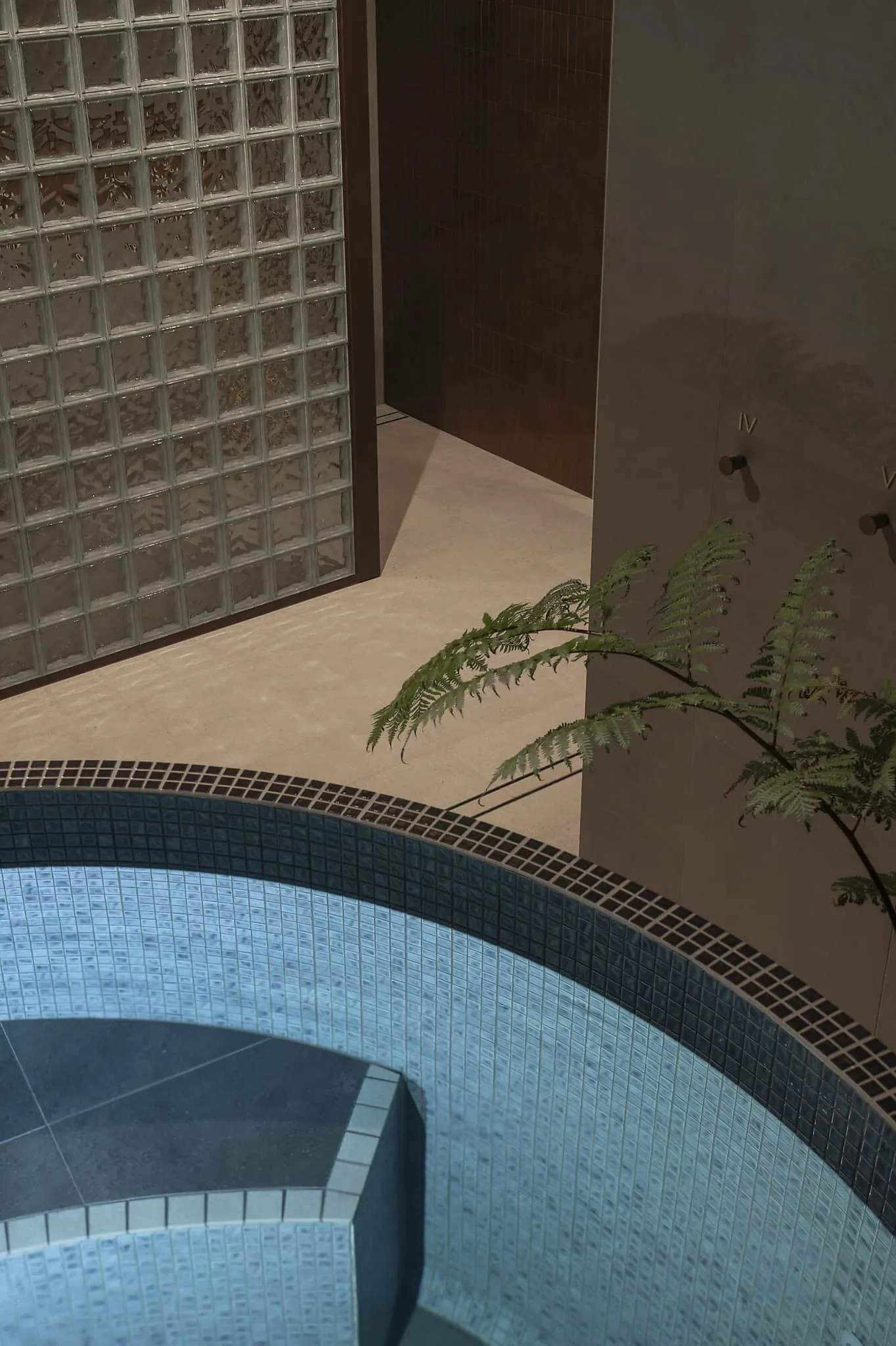 Photos: © Dion Robeson
Photos: © Dion Robeson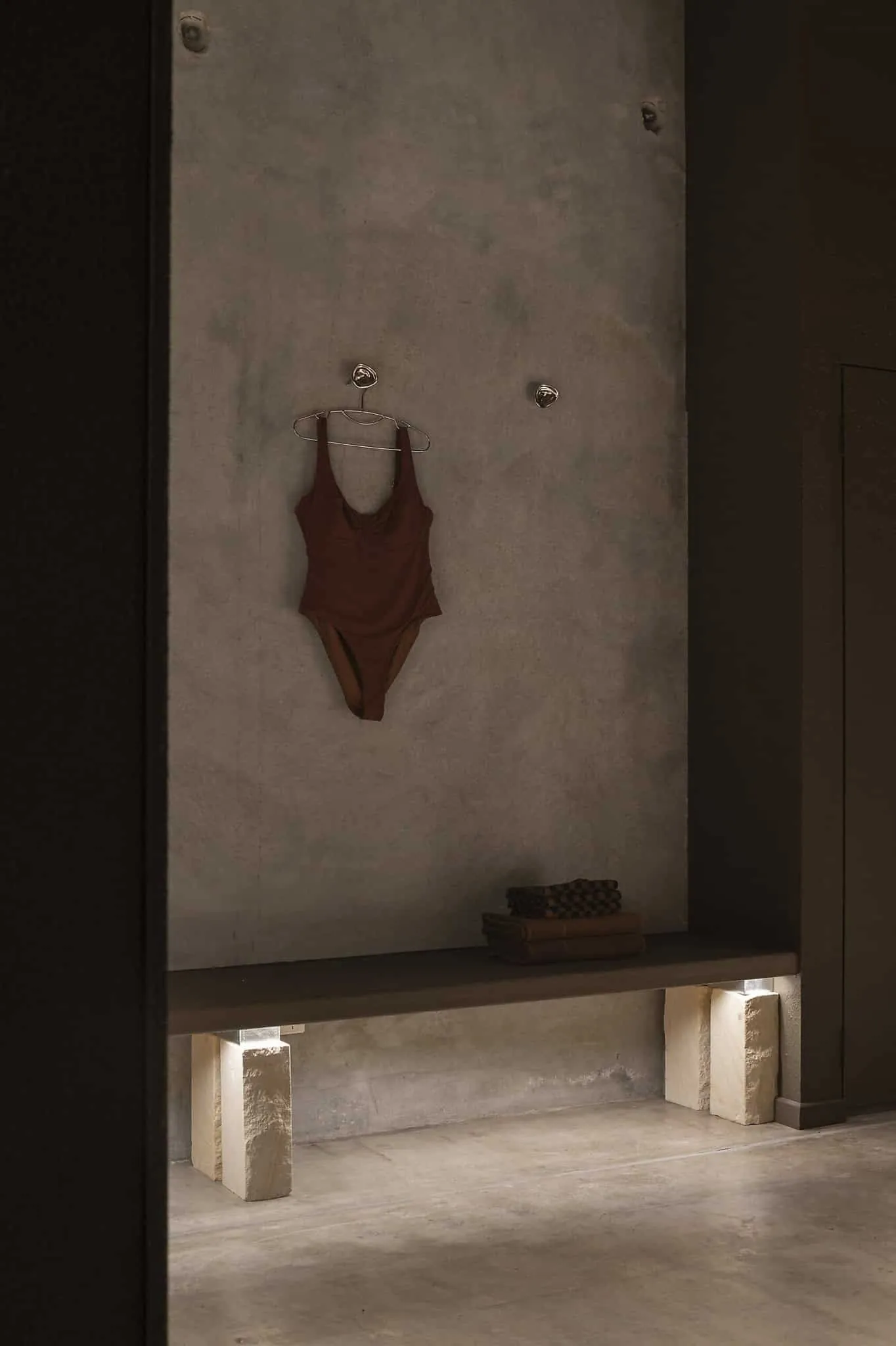 Photos: © Dion Robeson
Photos: © Dion Robeson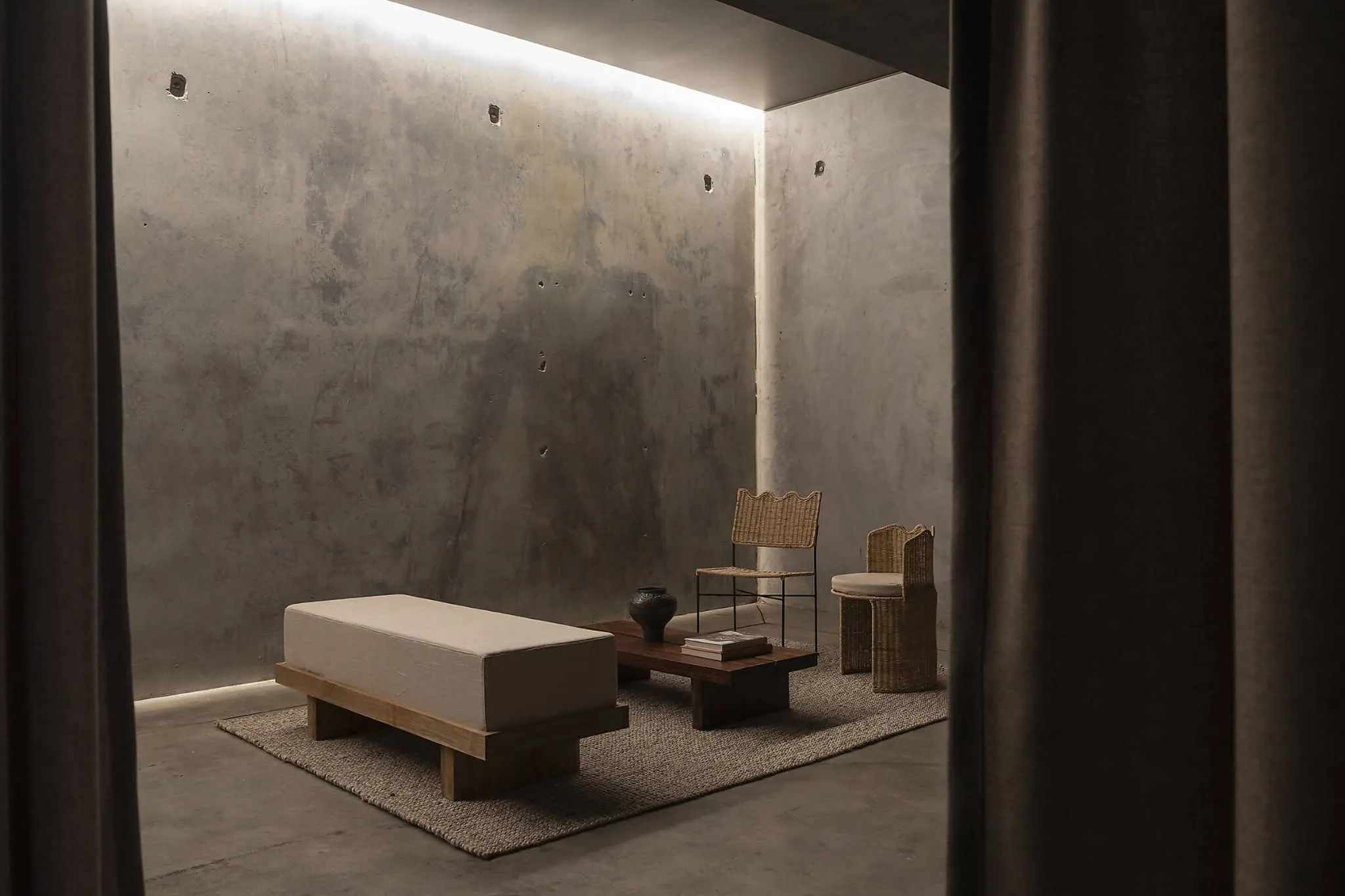 Photos: © Dion Robeson
Photos: © Dion Robeson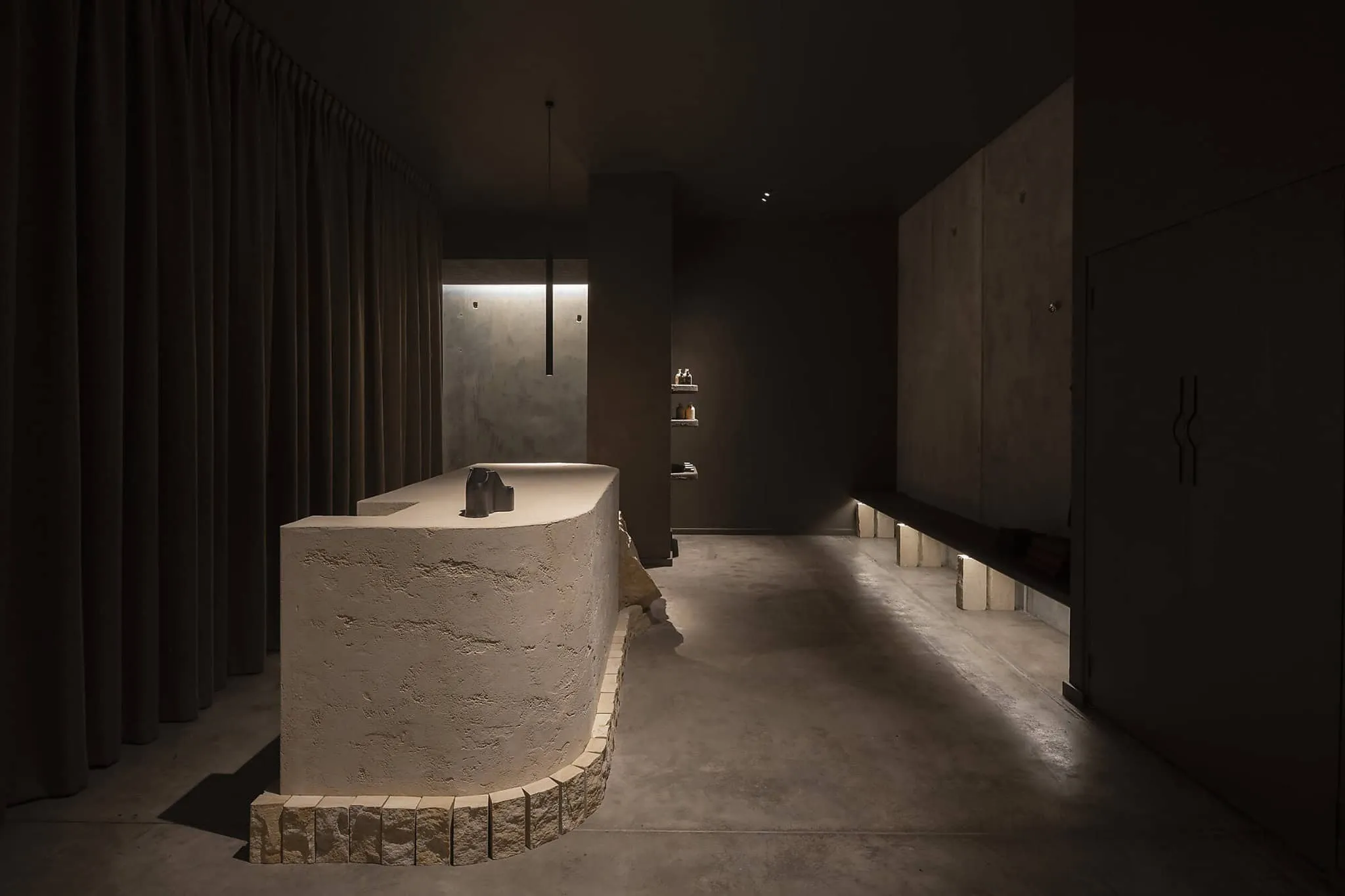 Photos: © Dion Robeson
Photos: © Dion Robeson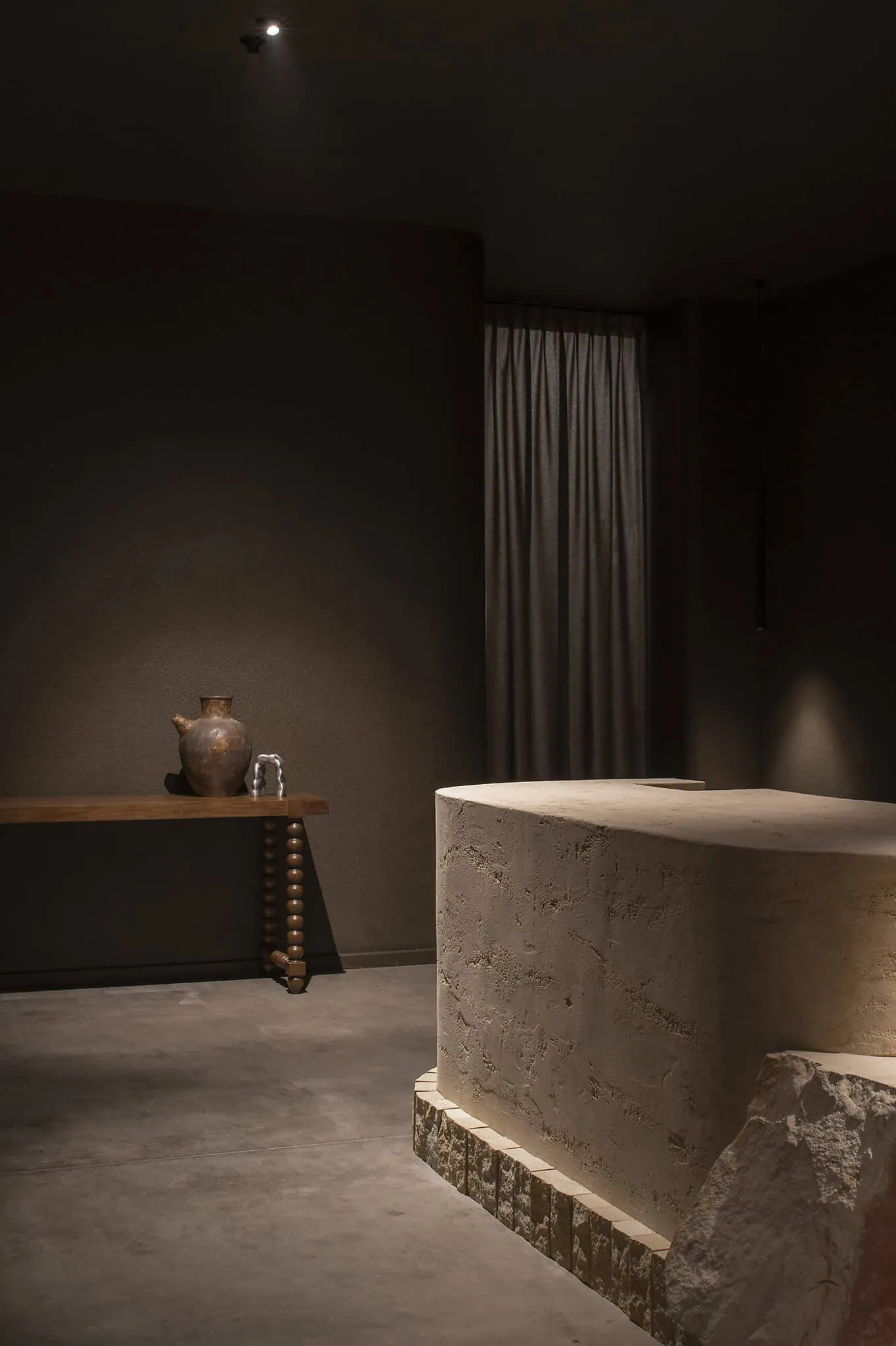 Photos: © Dion Robeson
Photos: © Dion Robeson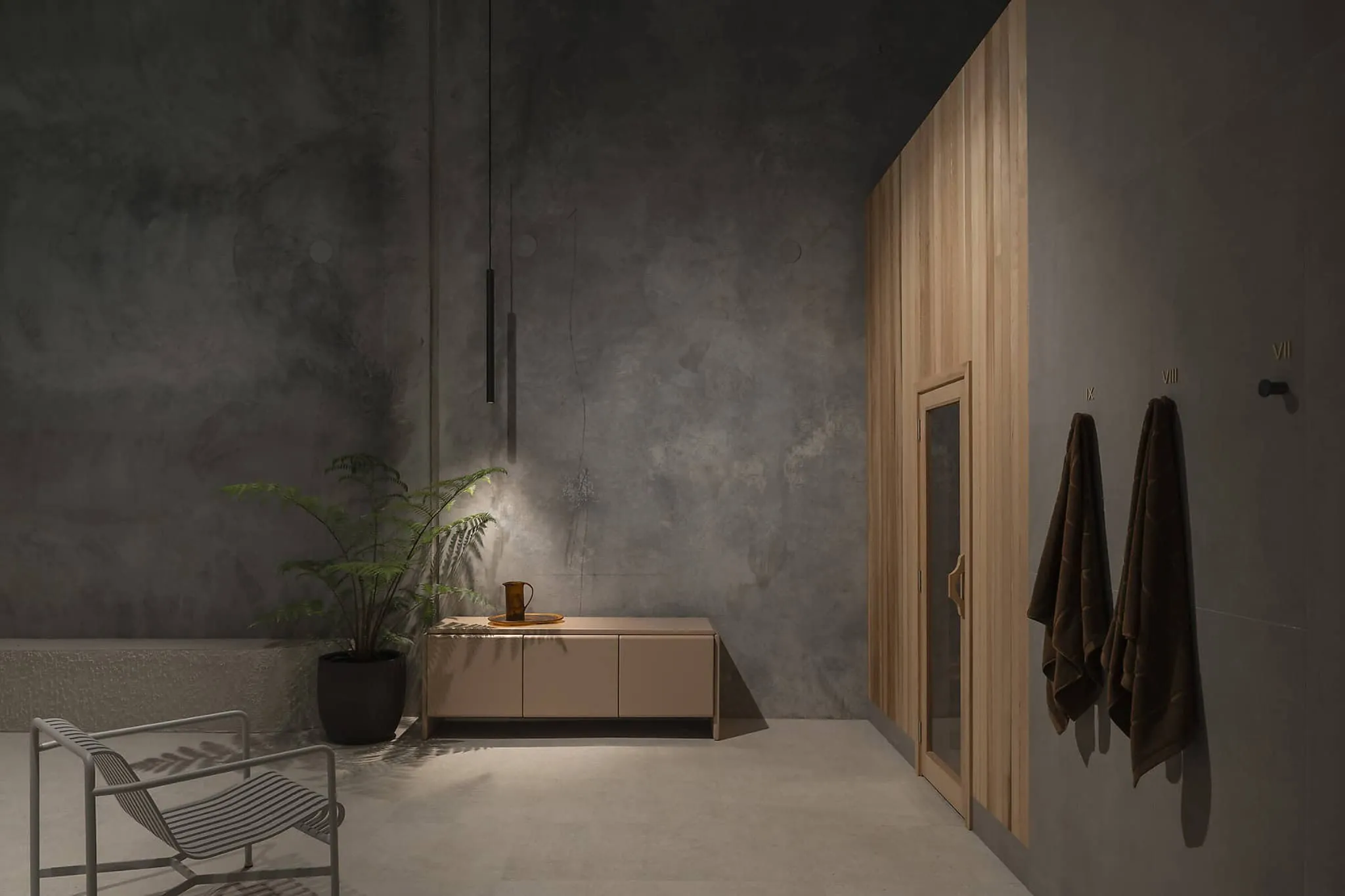 Photos: © Dion Robeson
Photos: © Dion Robeson Photos: © Dion Robeson
Photos: © Dion Robeson Photos: © Dion Robeson
Photos: © Dion Robeson Photos: © Dion Robeson
Photos: © Dion Robeson Photos: © Dion Robeson
Photos: © Dion Robeson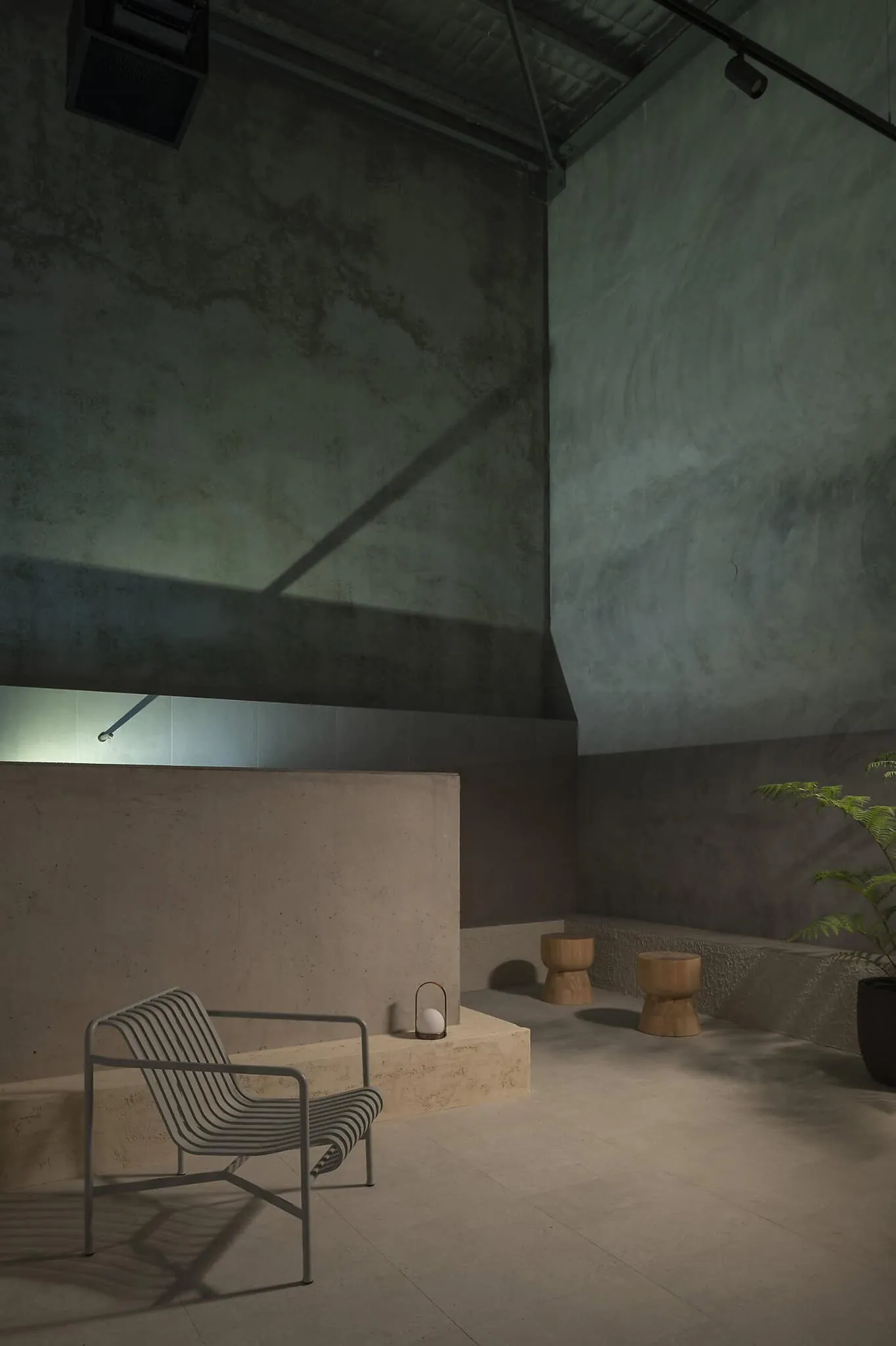 Photos: © Dion Robeson
Photos: © Dion RobesonMore articles:
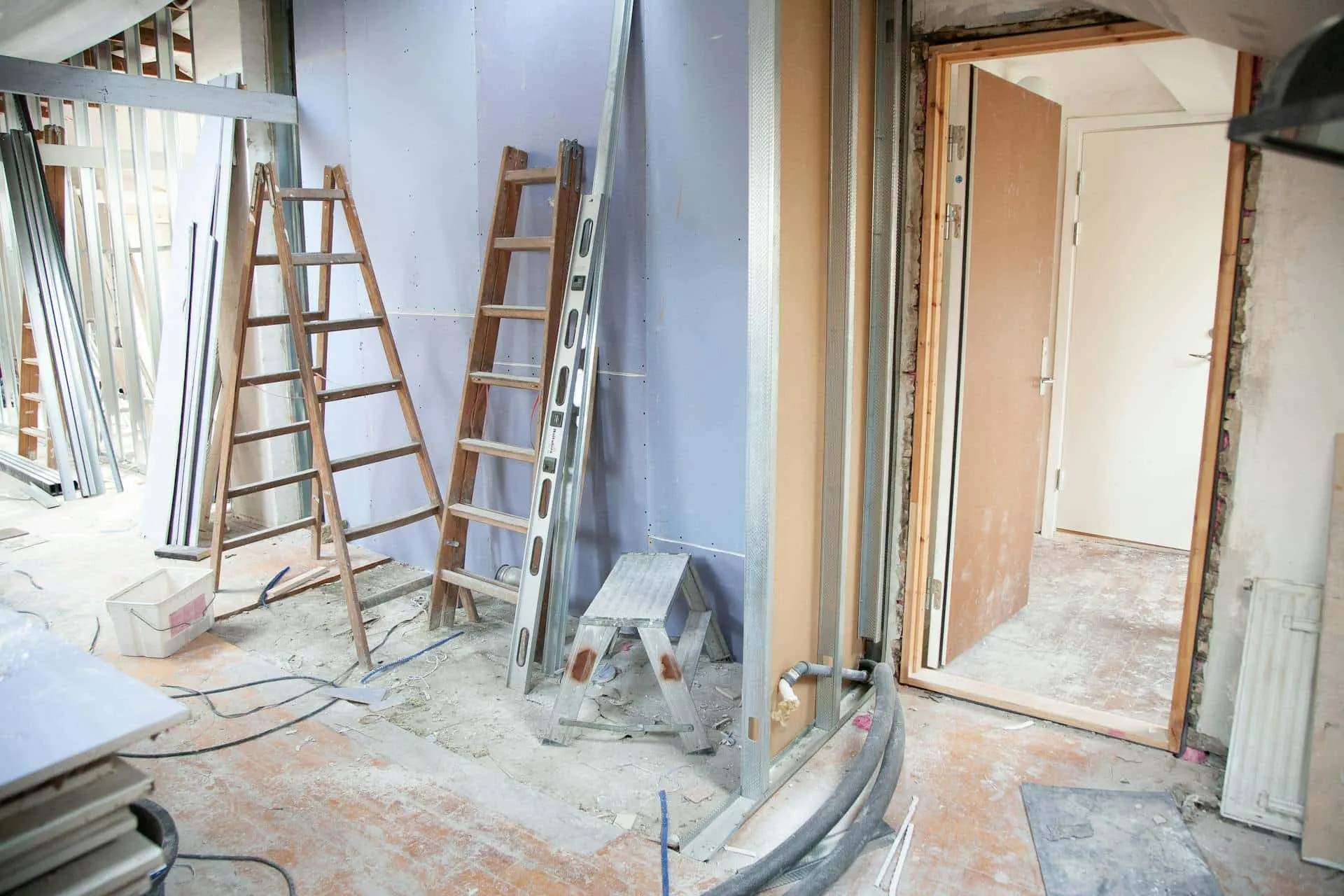 Duct Cleaning After Construction: Essential for Healthier Homes and Efficient HVAC Systems
Duct Cleaning After Construction: Essential for Healthier Homes and Efficient HVAC Systems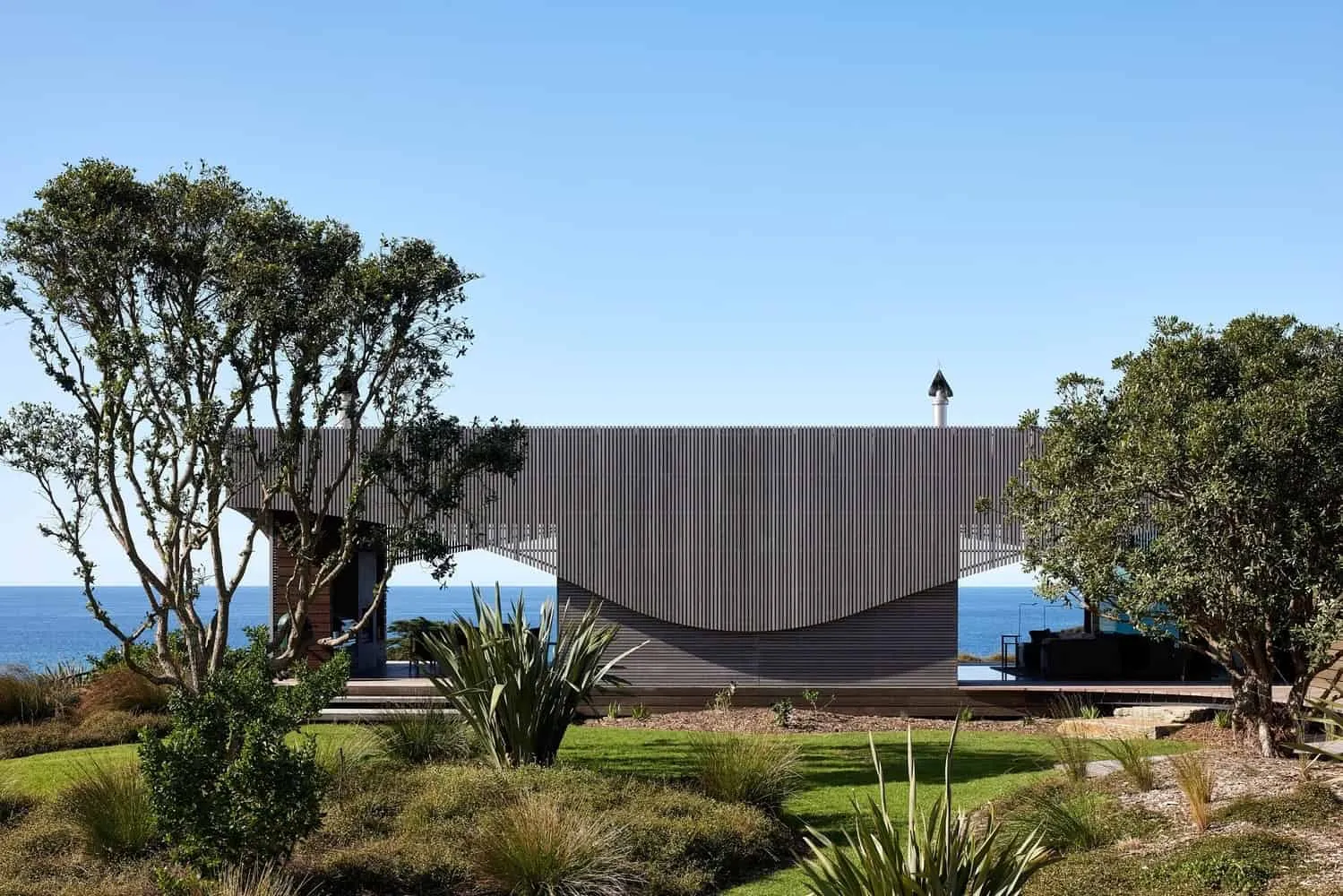 Dune House by Herbst Architects in New Zealand
Dune House by Herbst Architects in New Zealand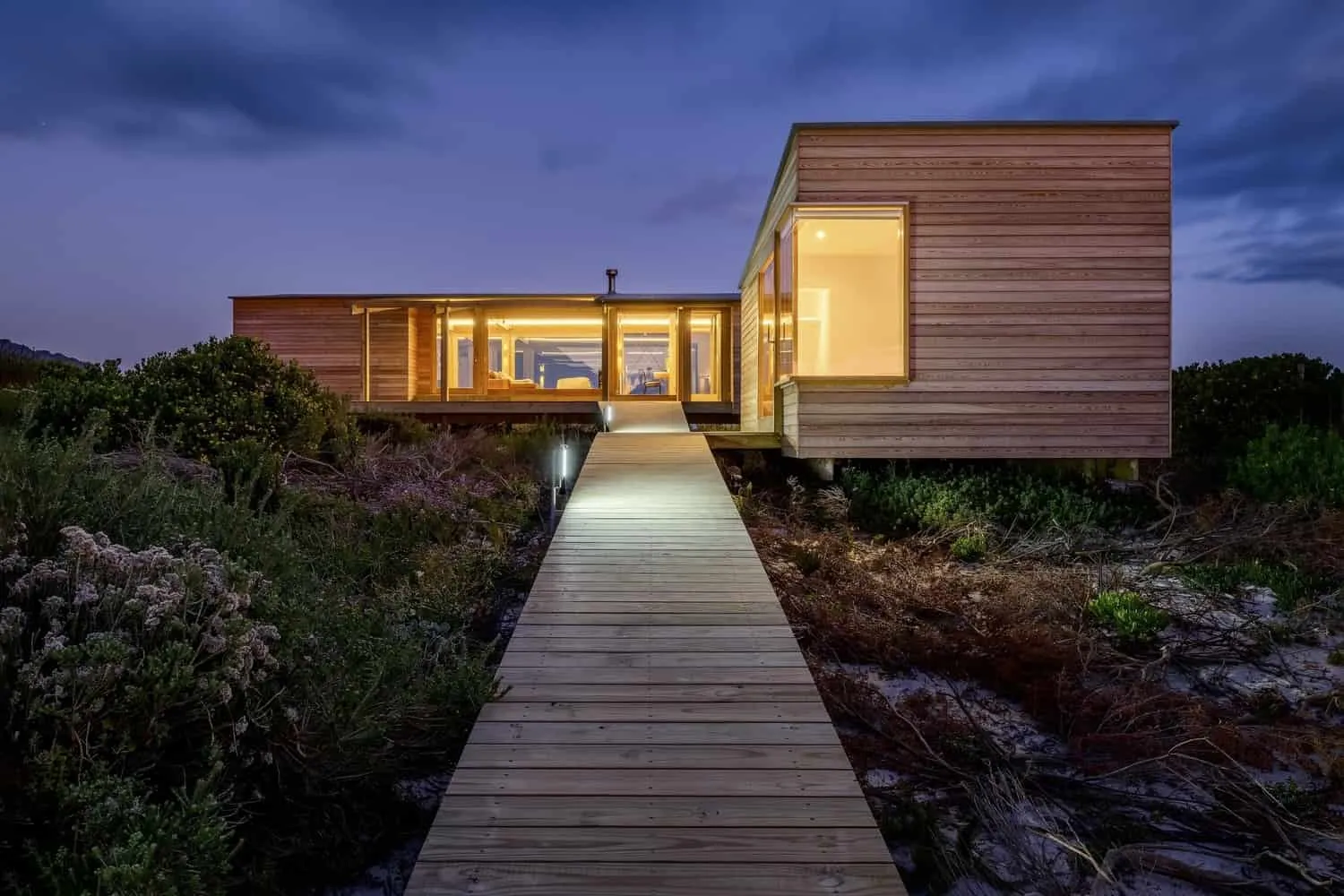 Dune House by KLG Architects in Betty Bay, South Africa
Dune House by KLG Architects in Betty Bay, South Africa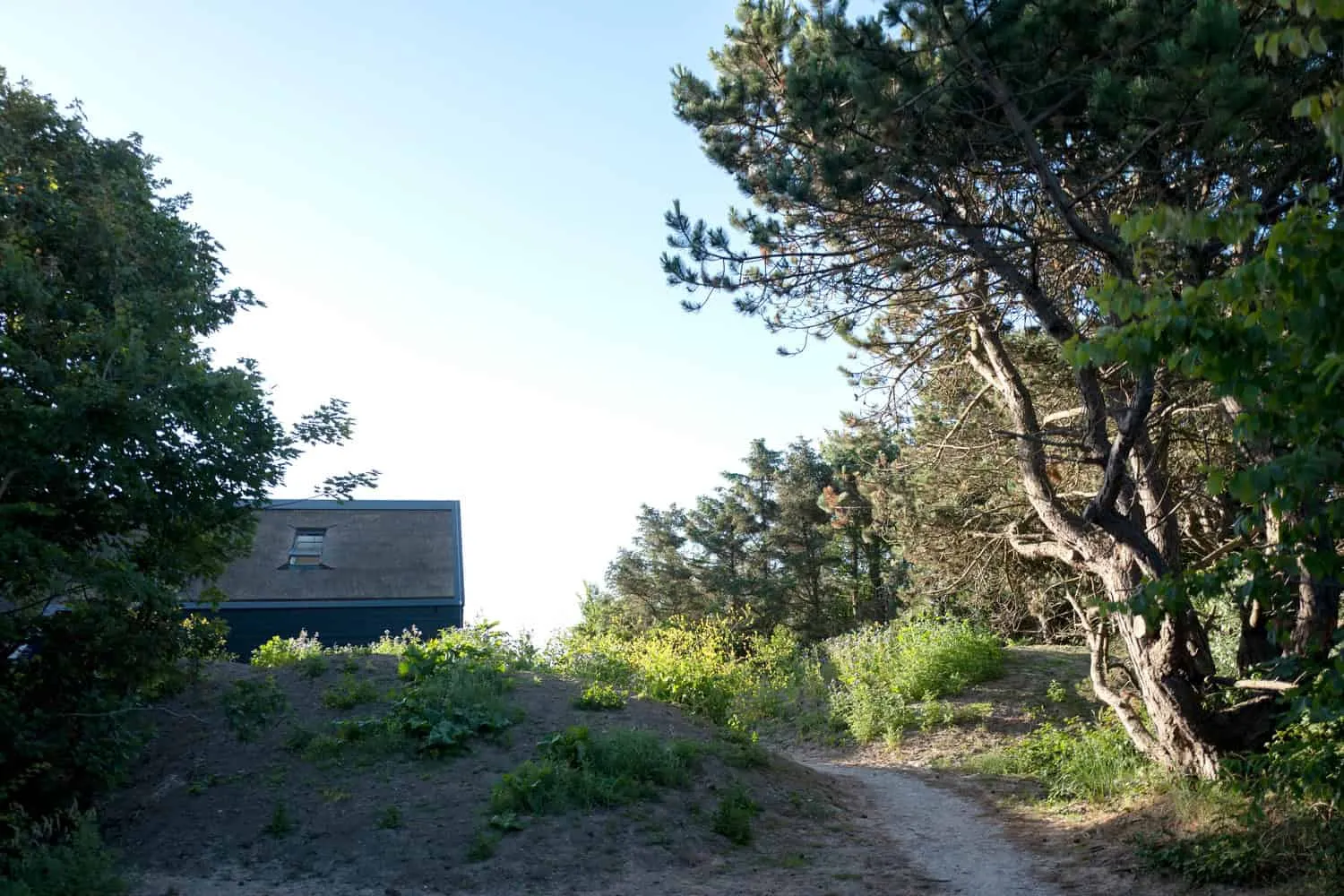 House on Dunes by BNLA Architecten in Netherlands
House on Dunes by BNLA Architecten in Netherlands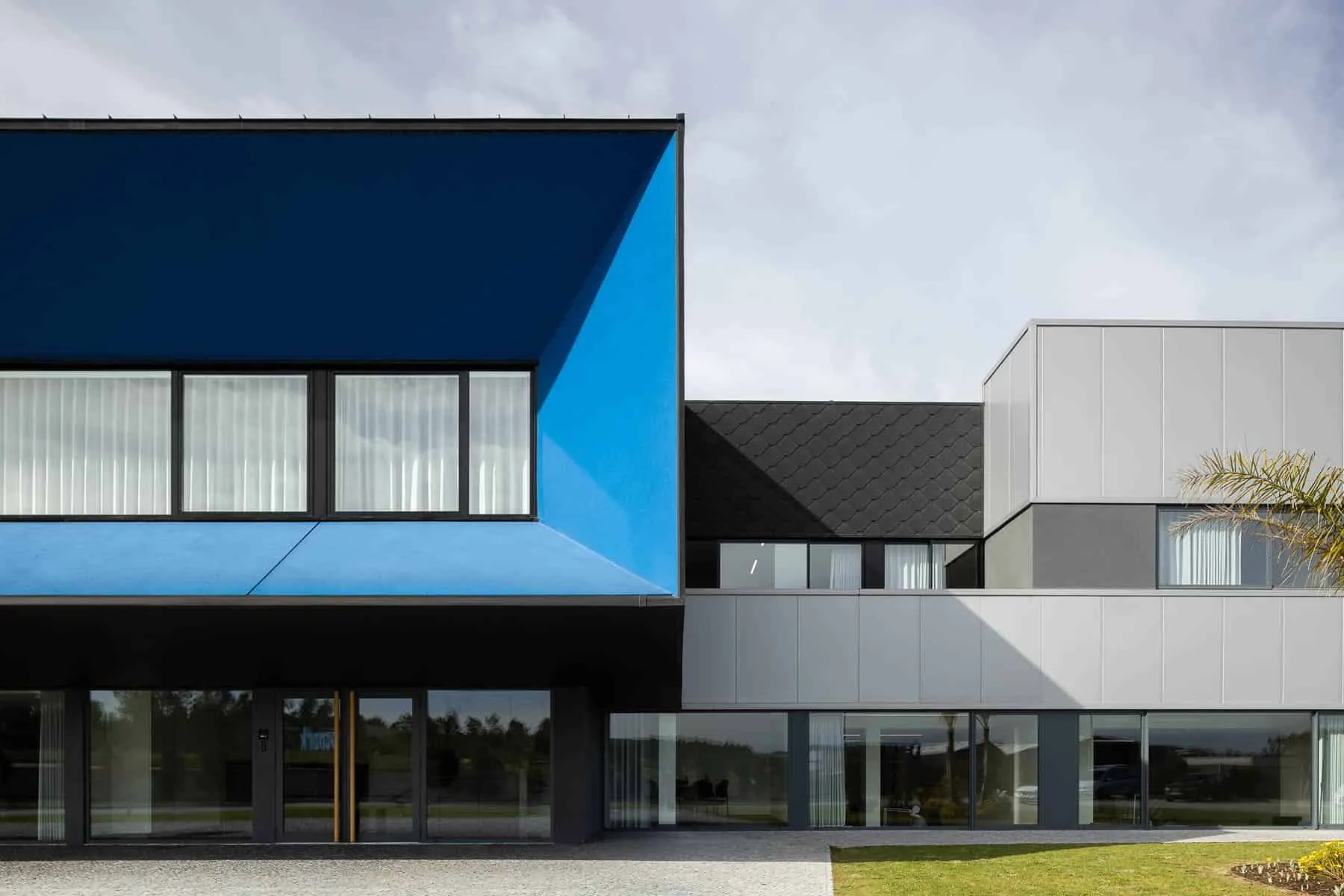 Industrial Building Duvalli by 3.14 Arquitectura in Santa Maria da Feira, Portugal
Industrial Building Duvalli by 3.14 Arquitectura in Santa Maria da Feira, Portugal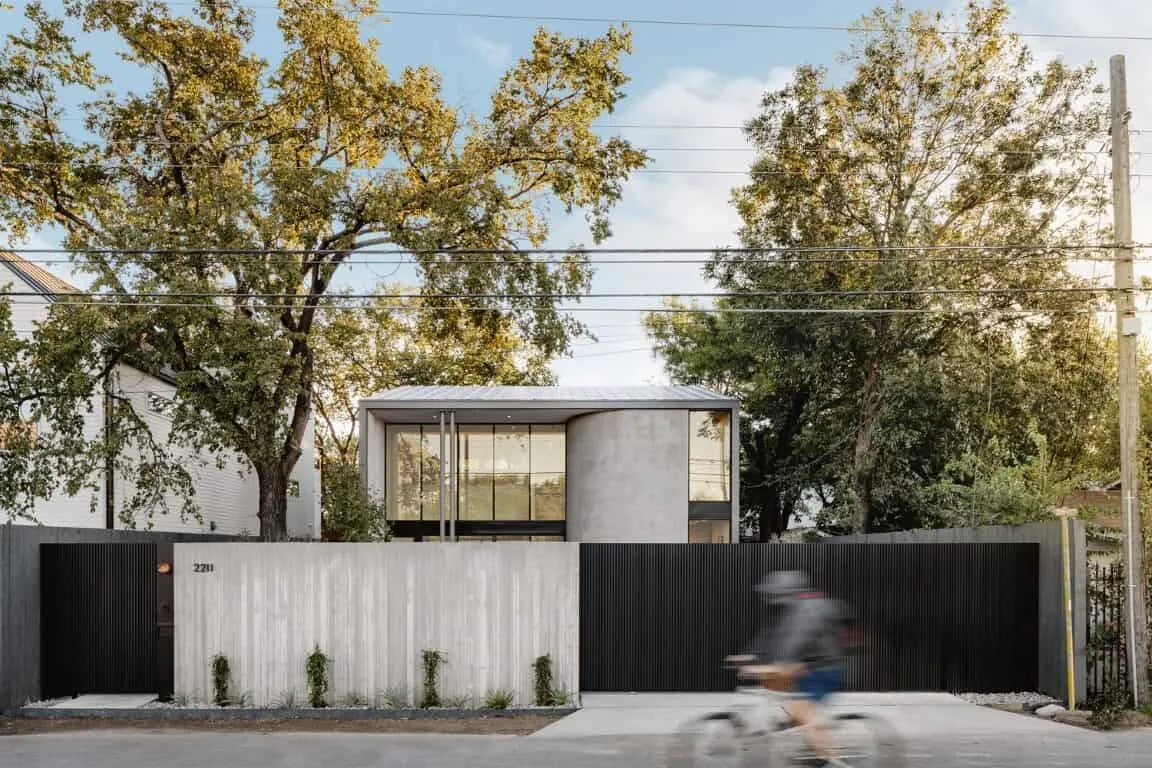 House E2211 by RAVEL Architecture: Compact Elegance in the Heart of Austin
House E2211 by RAVEL Architecture: Compact Elegance in the Heart of Austin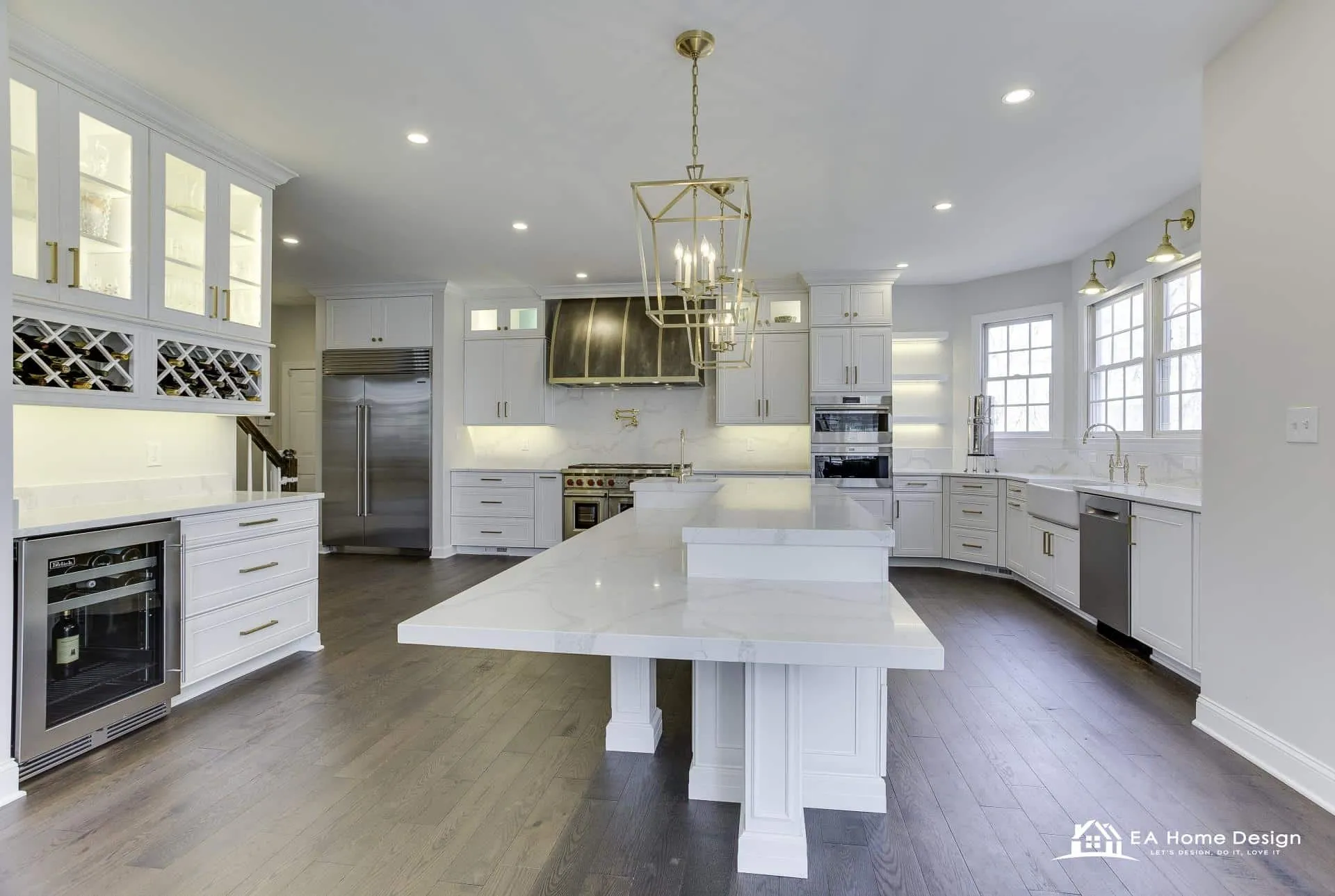 EA Home Design: Growth of a Recognized Design Company
EA Home Design: Growth of a Recognized Design Company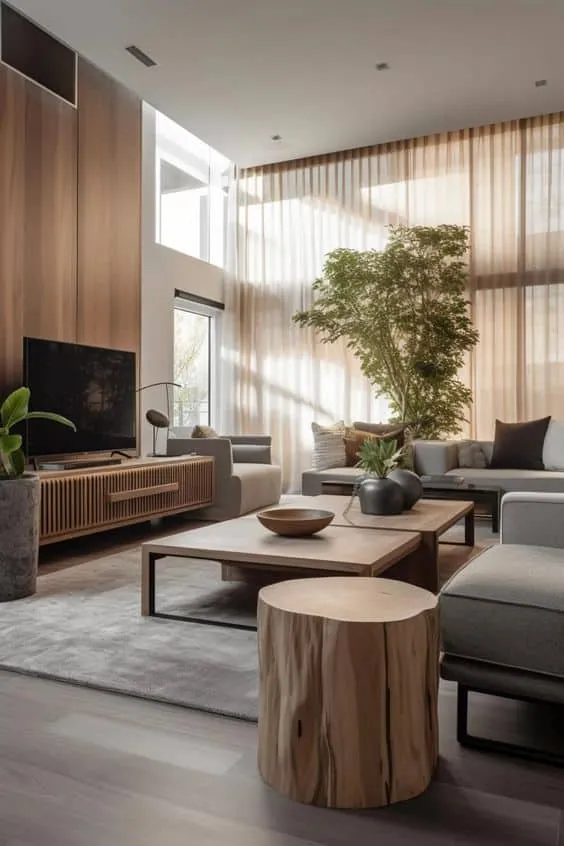 East Meets West: Beautiful Ideas for East-West Fusion in the Living Room
East Meets West: Beautiful Ideas for East-West Fusion in the Living Room