There can be your advertisement
300x150
Industrial Building Duvalli by 3.14 Arquitectura in Santa Maria da Feira, Portugal
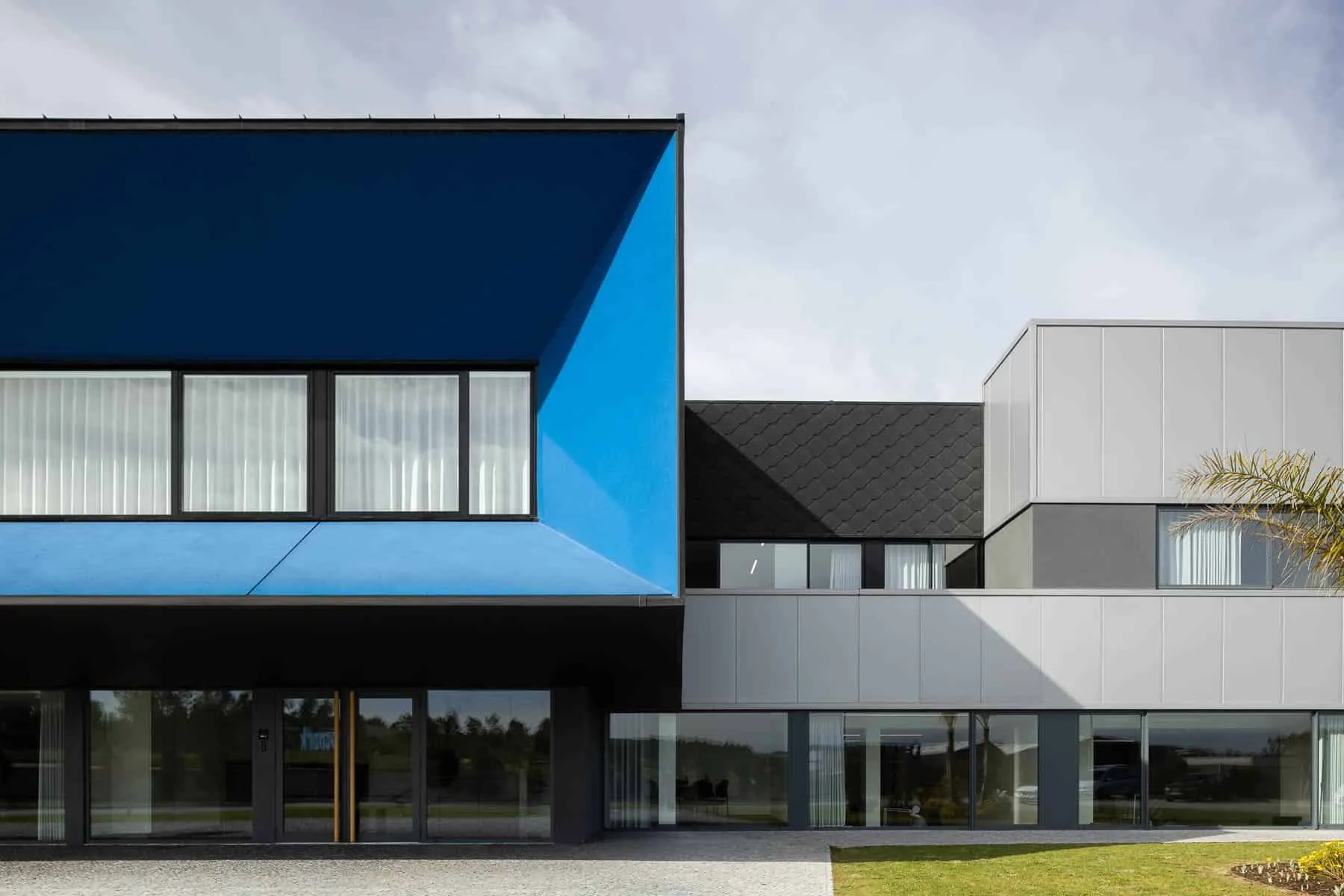
Project: Industrial Building Duvalli
Architects: 3.14 arquitectura
Location: Santa Maria da Feira, Portugal
Area: 81,805 sq ft
Year: 2021
Photography: Ivo Tavares Studio
Industrial Building Duvalli by 3.14 Arquitectura
Located in an industrial zone that, due to its position between the avenue and the ring structure, represents a local focal point, an industrial building was constructed for textile production.
Considering the importance of perceiving the site in relation to the ring, a building was created that extends it and expresses the interaction between two fundamental and complementary structures.
One of these is a large industrial workshop structure, a parallelepiped with significant dimensions, to which several much smaller rooms are attached, intended for auxiliary production services and employees. The second, a smaller structure, supported by the first and housing administrative services on two floors, possesses a strong architectural presence, like the head of a reptile.
It is positioned at the east-southern peak of the building and faces the ring, becoming a prominent face of the complex, its brand image.
The administrative section is suspended, marking the entrance and indicating the public arrival route. Below, the entrance leads to a central atrium that is tall and well-lit, guiding us through various spaces. We view the materiality of components as a means to define and label them according to their function within the planned structure.
Due to requirements for temperature and humidity control, the large workshop structure was built using sandwich panels, more modest and neutral, serving as a backdrop for the administrative part. Clad in zinc with an Adeka system from VMZinc, it emphasizes its presence through texture and color.
Following the same approach to creating a modern and robust image, an element of arrival and introduction emerges… The staircase located at the heart of the administrative sector represents a sculpture—a pivotal element around which access to the entire company world is possible.
-Project description and images provided by Ivo Tavares Studio
More articles:
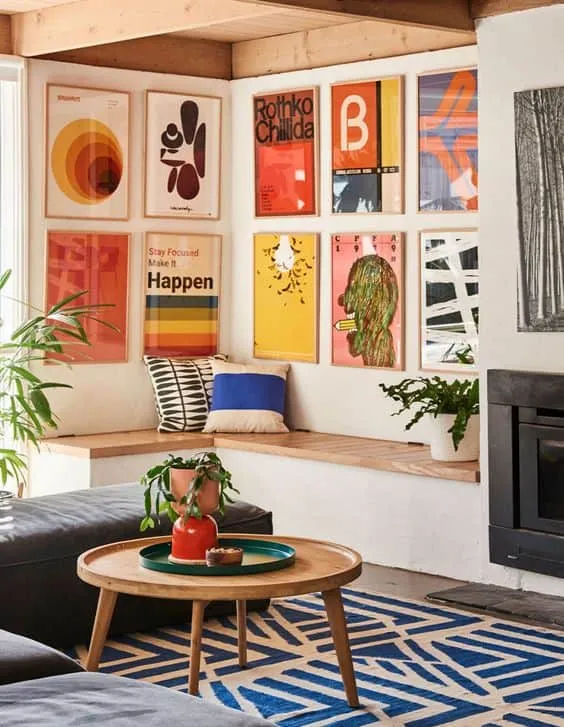 Discover the Most Popular Interior Design Trends on Airbnb in 2024
Discover the Most Popular Interior Design Trends on Airbnb in 2024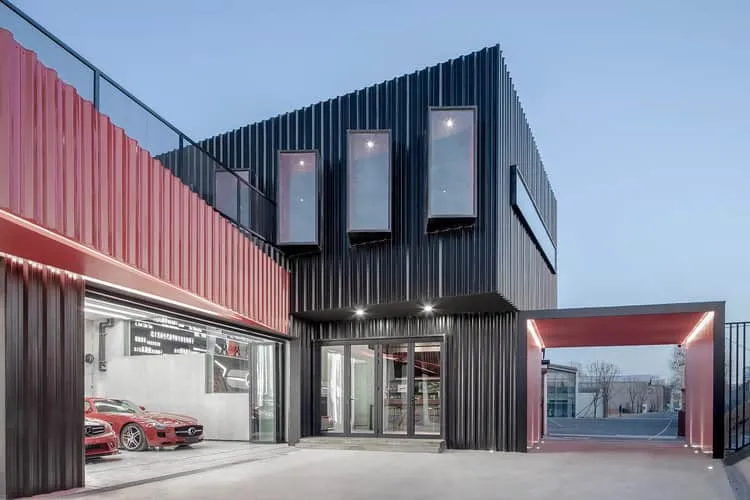 Discovering Architectural Masterpieces: Garage Edition
Discovering Architectural Masterpieces: Garage Edition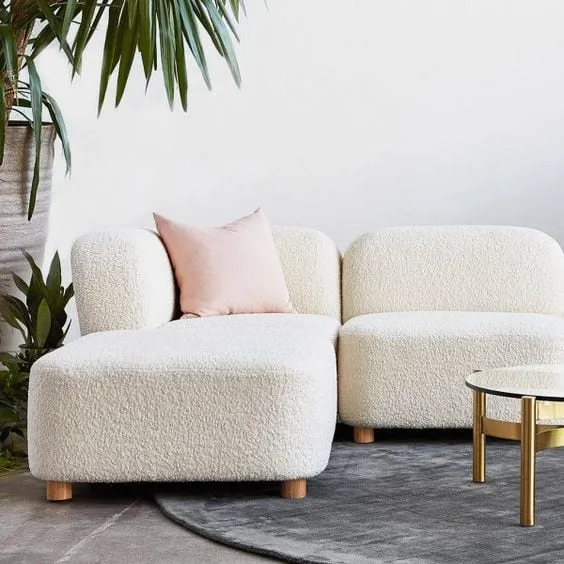 Opening the Advantages and Disadvantages of Mini Sofas in Living Spaces
Opening the Advantages and Disadvantages of Mini Sofas in Living Spaces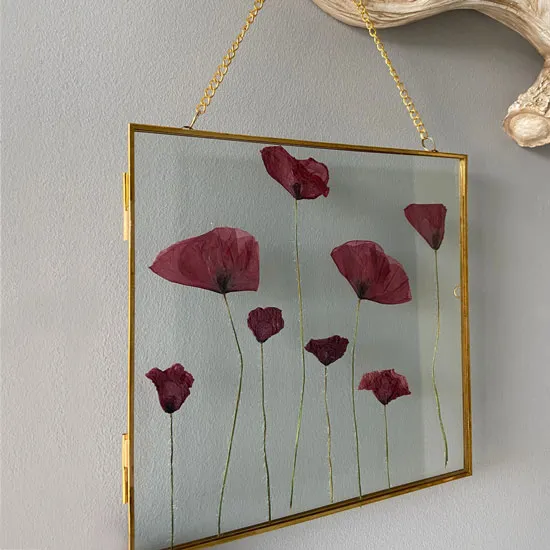 Show Off Your Favorite Flowers in a Herbarium Frame
Show Off Your Favorite Flowers in a Herbarium Frame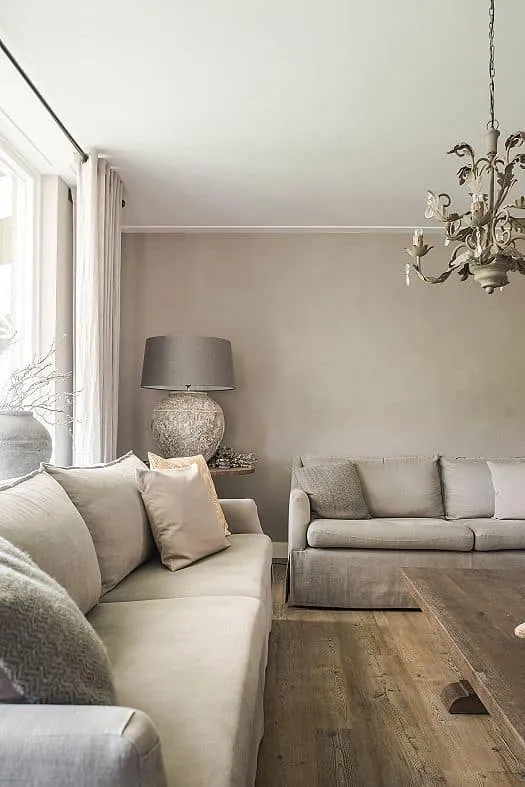 Immerse Yourself in the World of Greige Color in Our Decor Guide
Immerse Yourself in the World of Greige Color in Our Decor Guide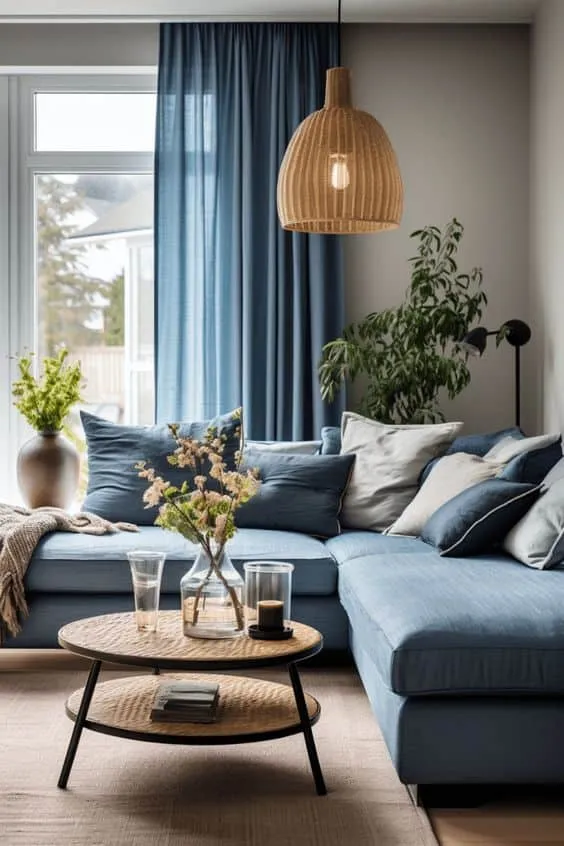 Immerse Yourself in Comfort and Style with a Blue Sofa in Your Living Room
Immerse Yourself in Comfort and Style with a Blue Sofa in Your Living Room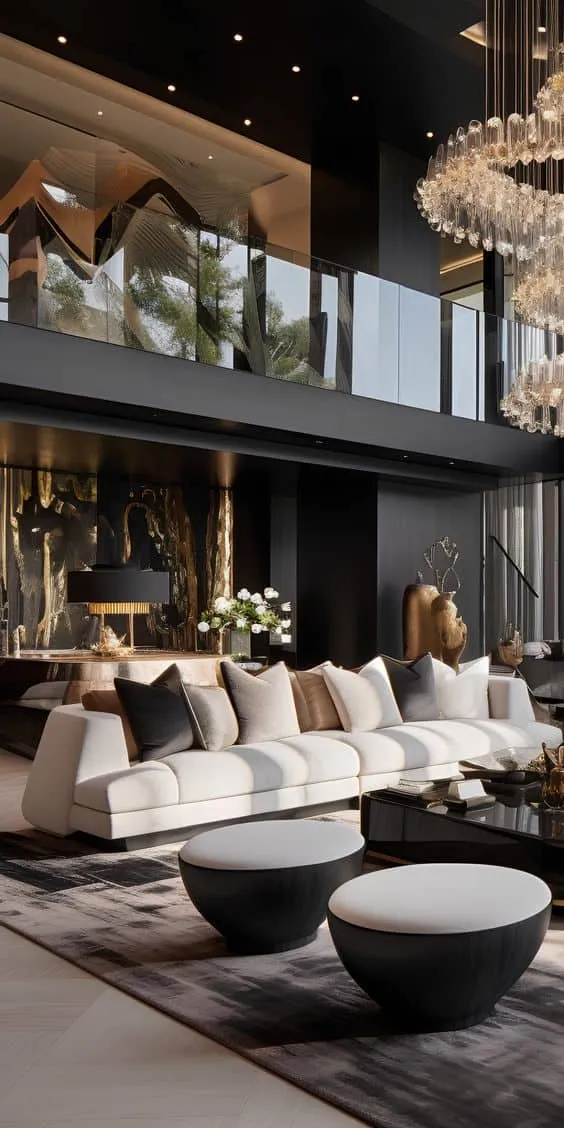 Immerse Yourself in Exclusive Interior Trends and Concepts
Immerse Yourself in Exclusive Interior Trends and Concepts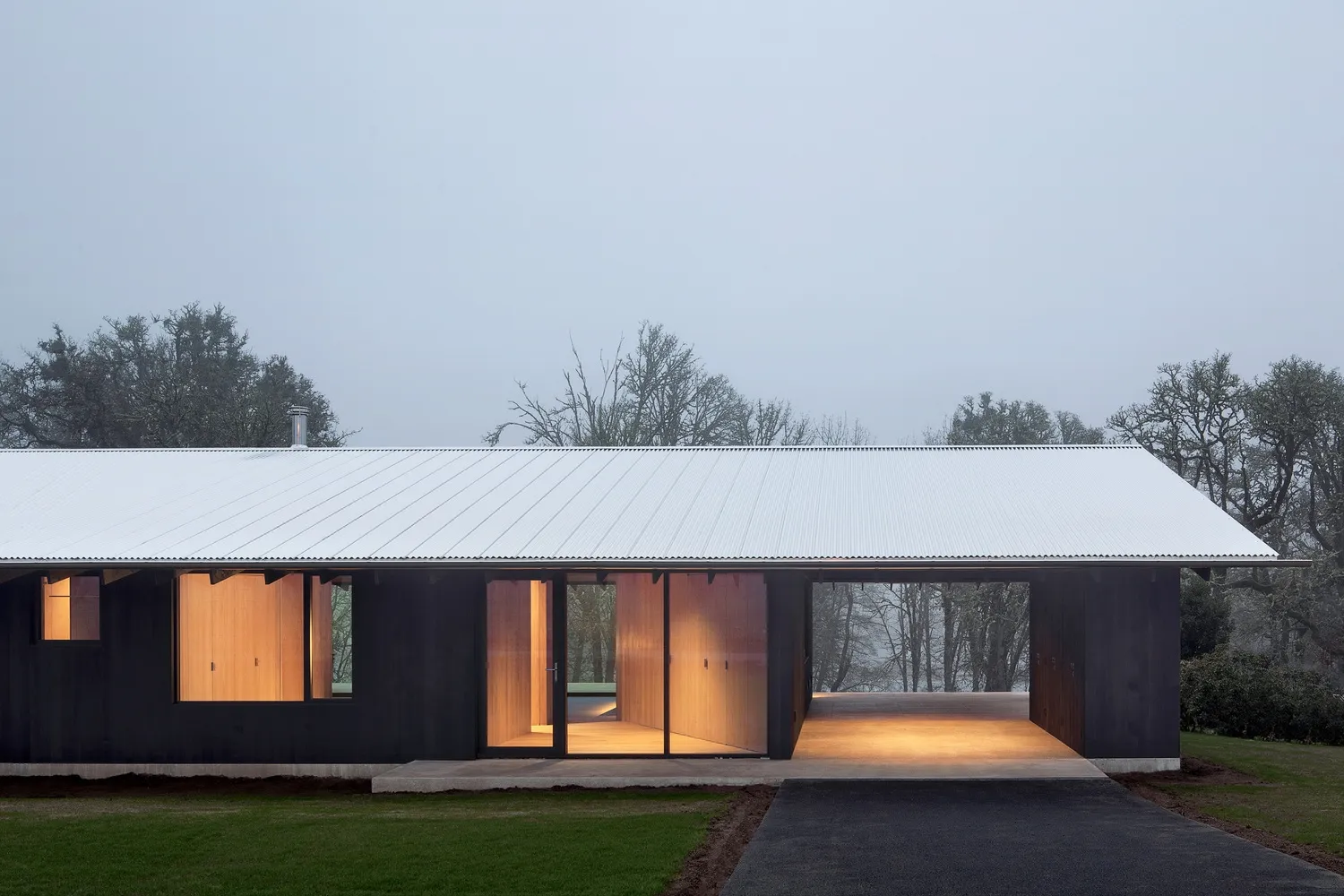 Divine House by Landry Smith in Springfield, Oregon
Divine House by Landry Smith in Springfield, Oregon