There can be your advertisement
300x150
Divine House by Landry Smith in Springfield, Oregon
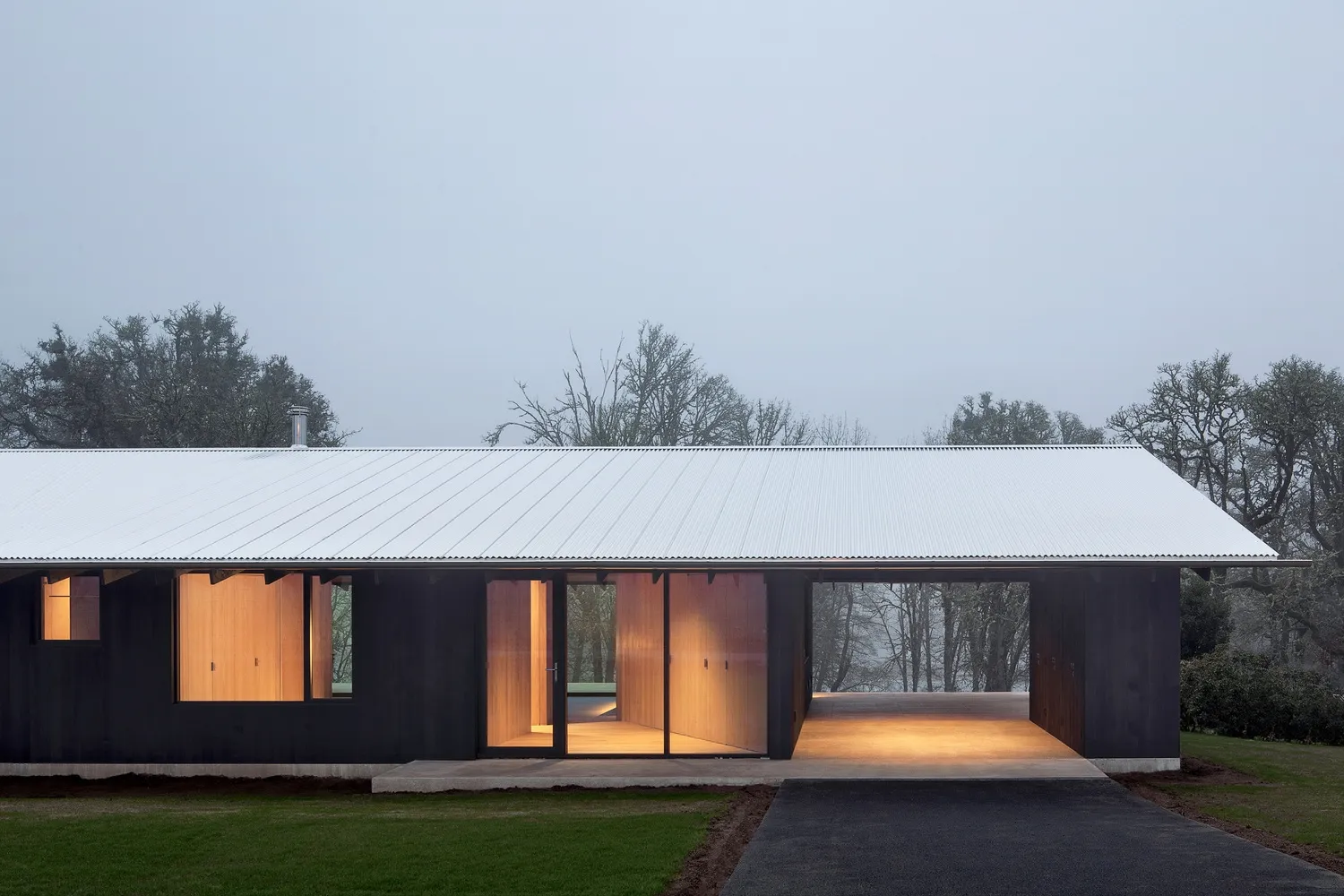
Project: Divine House
Architects: Landry Smith Architecture
Location: Springfield, Eugene, Oregon, USA
Year: 2021
Photography by: Jeremy Bitterman
Divine House by Landry Smith Architecture
The Divine House, designed by Landry Smith Architecture, is a rectangular structure with a gable roof and deep overhangs located on a cliffside overlooking the McKenzie River in Eugene, Oregon. The northern part of the house contains smaller and grid-like programs, while the southern part is fully open and includes a living room and dining room, kitchen, as well as an adjacent covered terrace. The views were designed to provide a variety of perspectives inside and through the house, giving a sense of closeness to the land and river without compromising desired privacy.
The most notable feature of the house is its rough corrugated aluminum roof, which will weather and fade over time. The cladding is 5 inches wide light cedar treated with pine tar, and the interior is finished similarly using simple boards of white oak. The effect of suppressing the main structure with lowered timber beams gives the interior a strong sculptural form, all surrounded by one material.
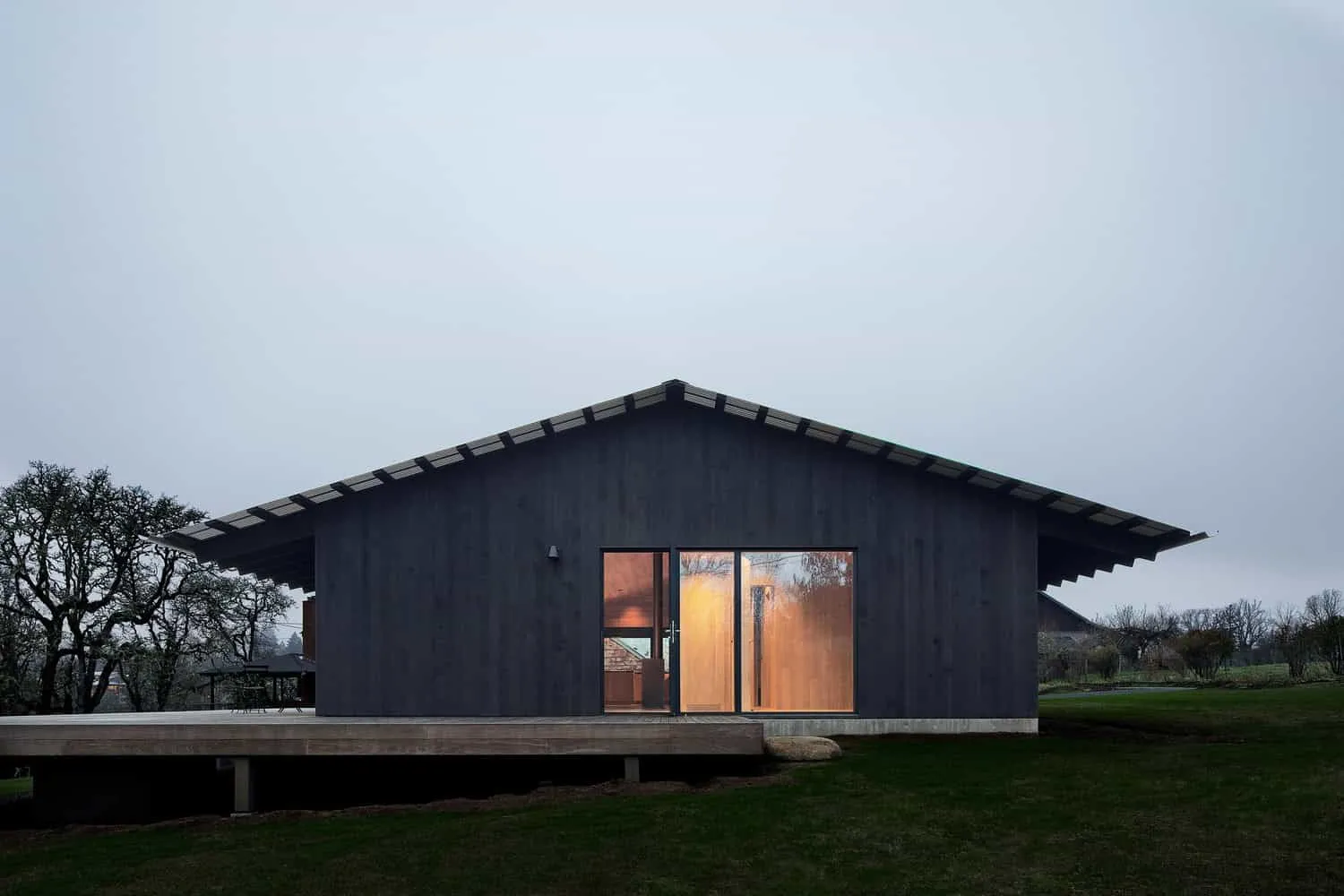
The Divine House is located on the banks of the McKenzie River outside Eugene, Oregon. About 50 feet above water level, the structure sits on the northern upper part of a sloped lot with views of the dramatic bend in the river. The house has a simple rectangular footprint and a gable roof with deep overhangs. It is organized strictly along the central axis of the plan under the peak of the roof. The northern part contains smaller, grid-like programs such as a garage, entryway, guest area, bathroom and master bedroom. The southern part is fully open and includes a living room, dining room, kitchen and adjacent covered terrace. The width of the rooms and the generous overhangs were based on the maximum length of local Douglas fir structural beams.
The spaces of the house are defined by a series of "solid" volumes, allowing for multiple routes and providing free movement within. Within these detailed volumes are areas for clothing storage and household items, technical rooms, as well as a laundry room and bathroom. The placement of these volumes emphasizes the organization of the house along the roof peak axis and determines different spatial character between the two halves of the plan.
The views were designed to provide a variety of perspectives inside and through the house, giving a sense of closeness to the land and river without compromising desired privacy (to such an extent that internal doors are nearly unnecessary). Created as part of the main living room, the spacious wooden terrace extends to the river and will gradually change color to a gray-silver tone. The terrace, covering the same area as the house interior, works in tandem with internal volumes to expand space. The material palette and construction methods are straightforward and robust.
The most notable element is the roof, which features a rough corrugated aluminum surface that will weather and fade over time. It is installed using a hidden clip system on a grid of rafters and counter-rafters, with the latter also serving as eaves at the ends of the roof. The cladding consists of 5-inch wide boards of light cedar treated with pine tar. They are installed fully and precisely fit into the building geometry. Similar to the roof, wall details use a fully ventilated assembly of rafters and counter-rafters.
The interior is also finished similarly and has a comparable finish—white oak boards 5 inches wide, fully aligned with the geometry throughout the building. Articulation (rather than paint) unifies interior and exterior spaces, emphasizing surface continuity. Ceilings are installed above lowered timber beams to give the interiors a greater sense of warmth and hide the beams under the roof and in openings on the north and south facades.
The effect of suppressing the main structure with this timber beam assembly focuses attention on the landscape, and in combination with storage volumes, gives the interior a strong sculptural form, all surrounded by one material. A hard wax oil finish was chosen to preserve the rough look of white oak.
– Landry Smith Architecture

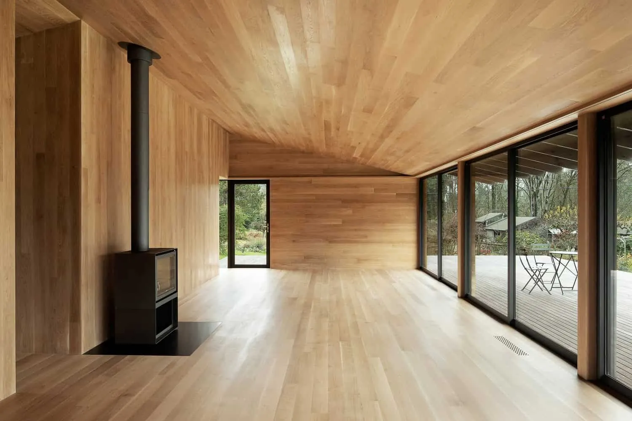
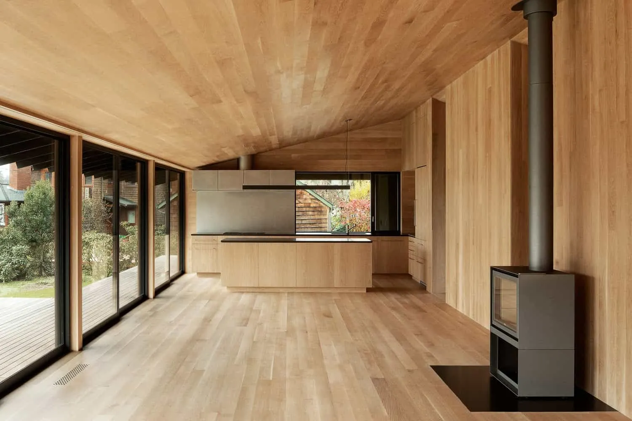
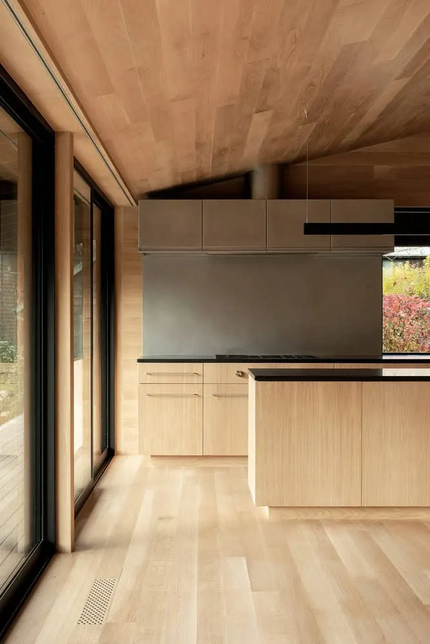
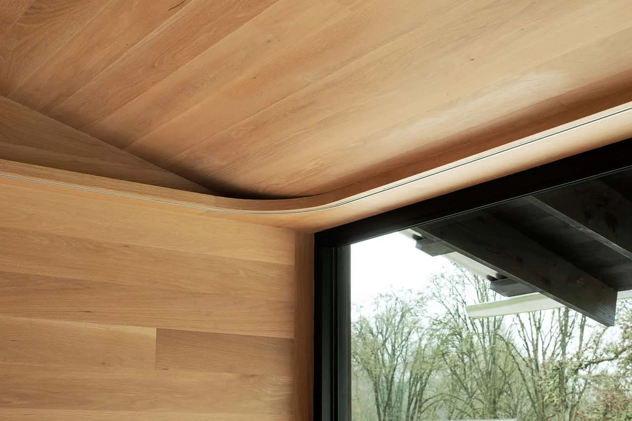
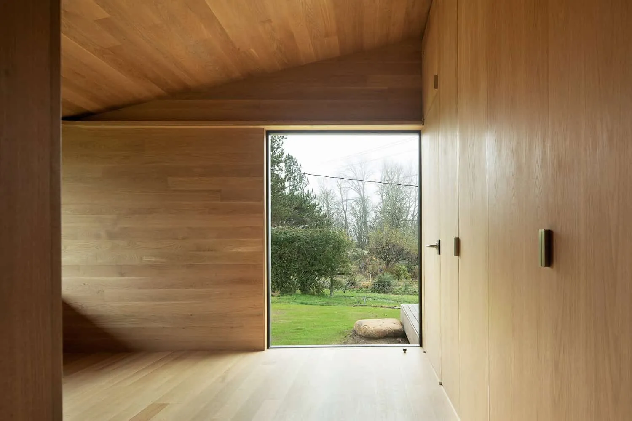
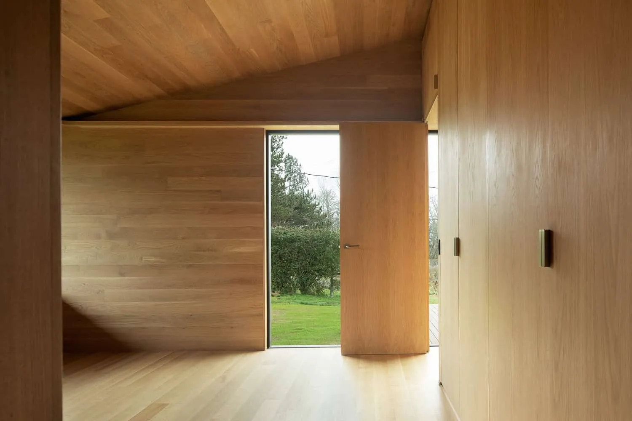
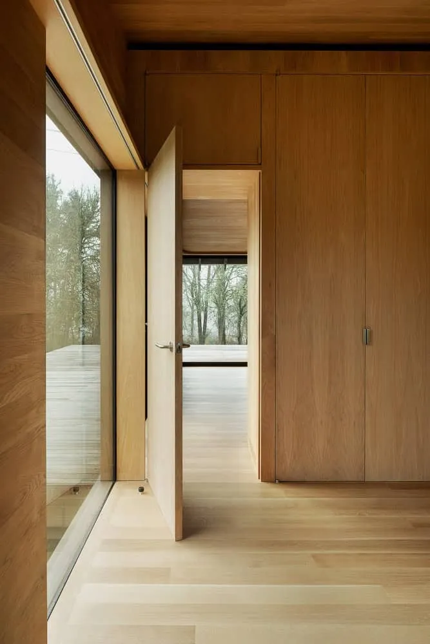
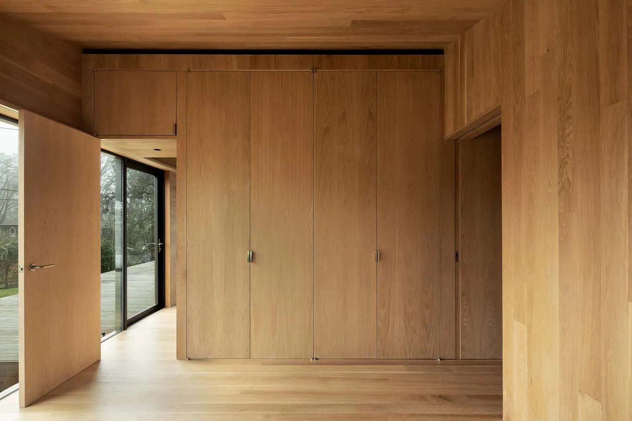
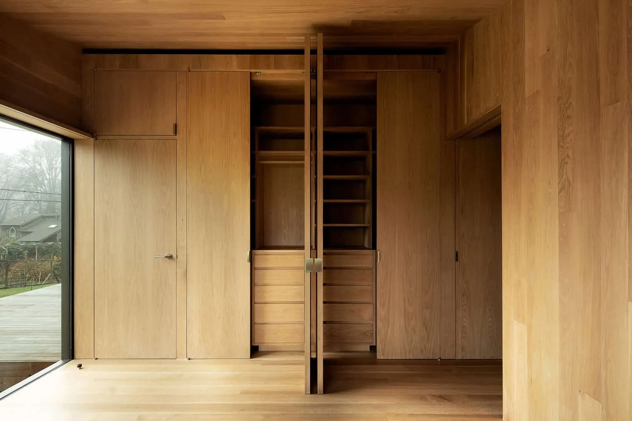
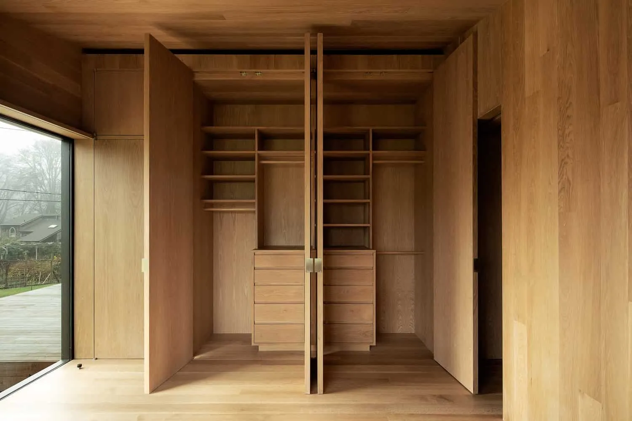
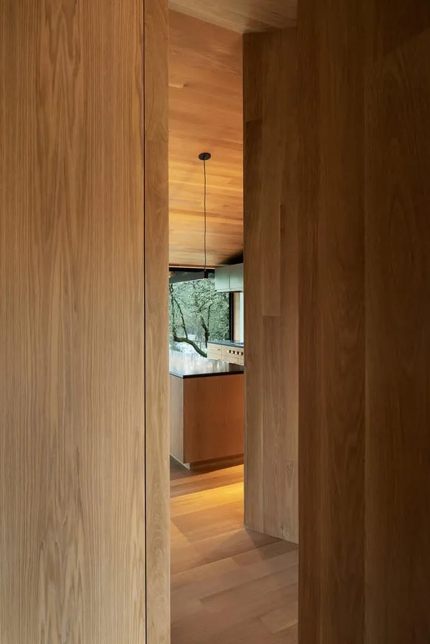
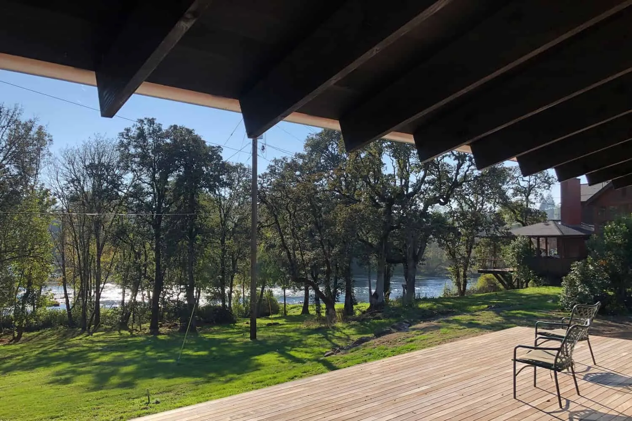
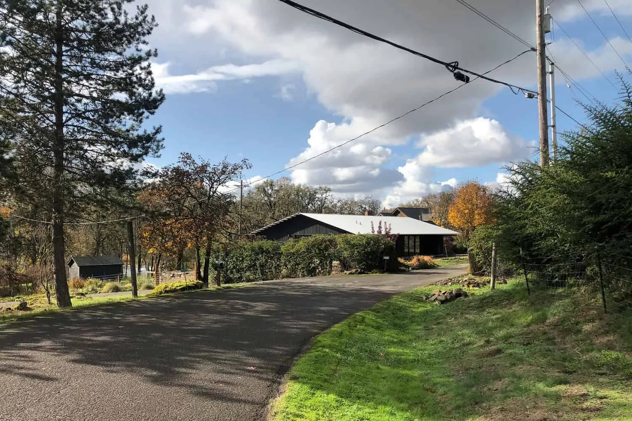
More articles:
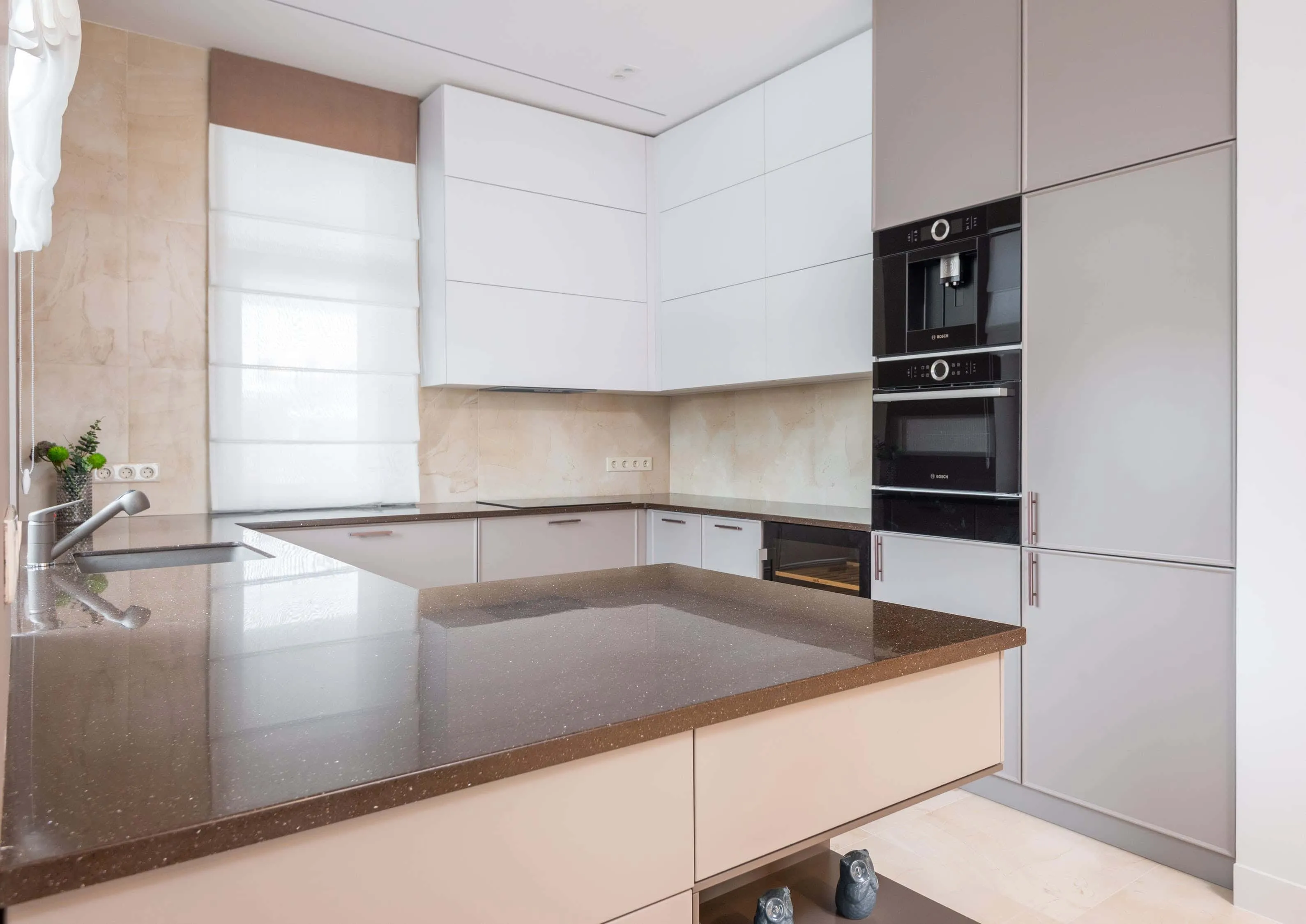 Design Flaws in Household Appliances: Know the Risks and Your Rights
Design Flaws in Household Appliances: Know the Risks and Your Rights Design Elements to Consider When Buying a House
Design Elements to Consider When Buying a House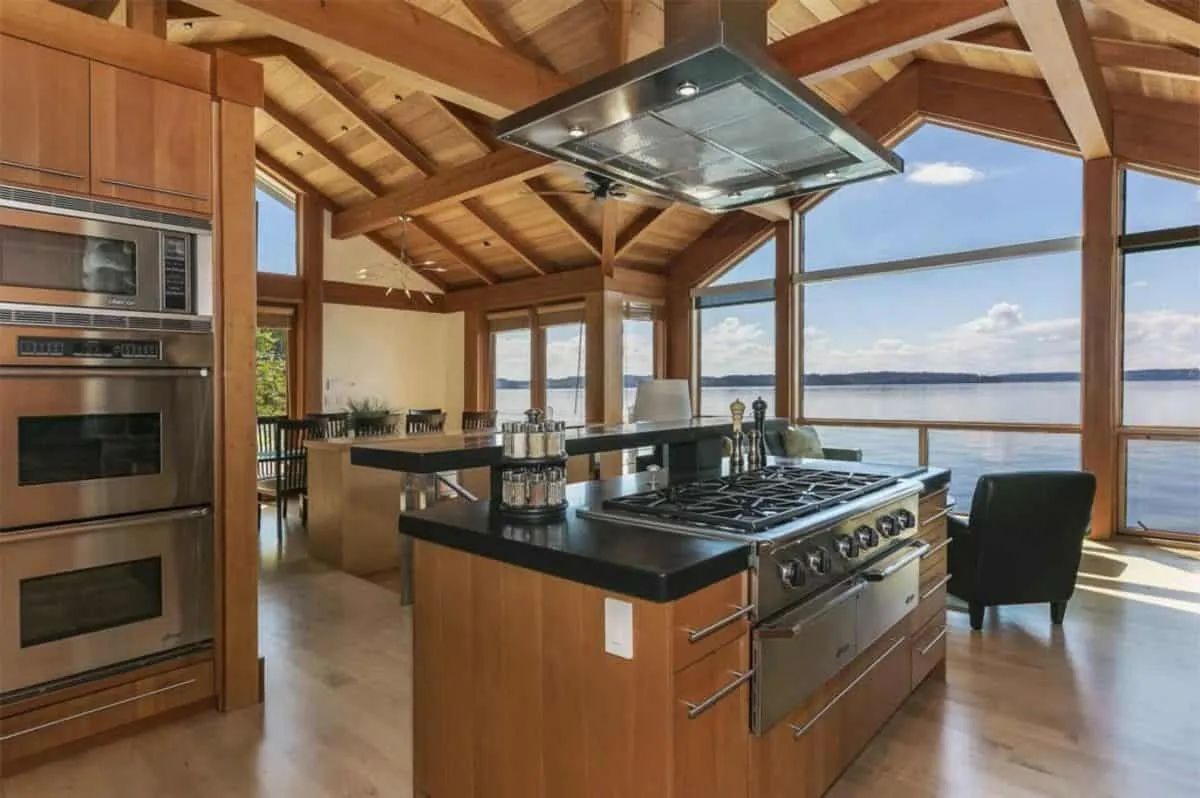 Design Features That Sell Your House Faster
Design Features That Sell Your House Faster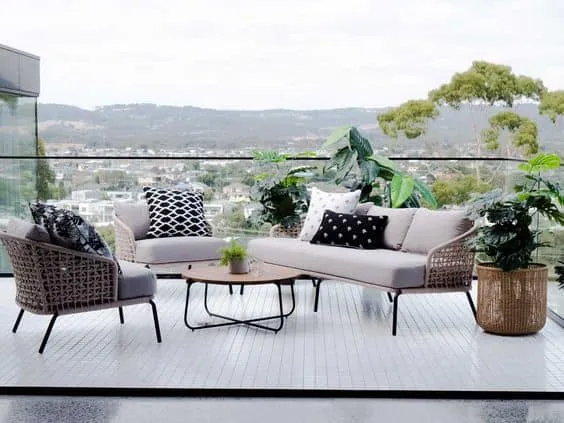 Garden Furniture Design: Our Choice for the Best Summer
Garden Furniture Design: Our Choice for the Best Summer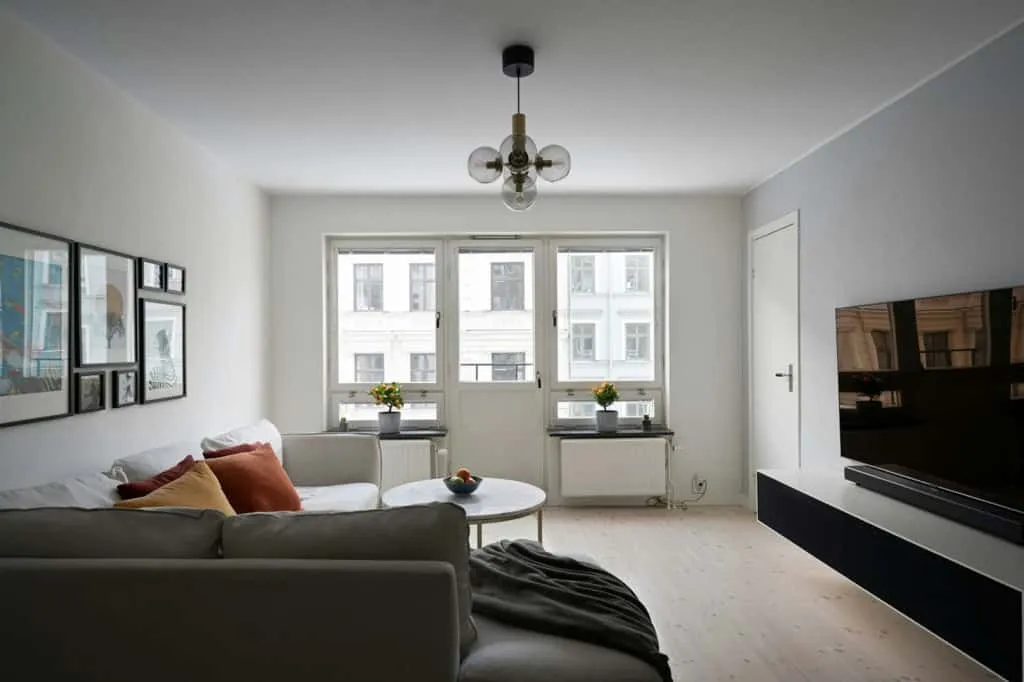 6 Design Ideas Nobody in New York Will Tell You About
6 Design Ideas Nobody in New York Will Tell You About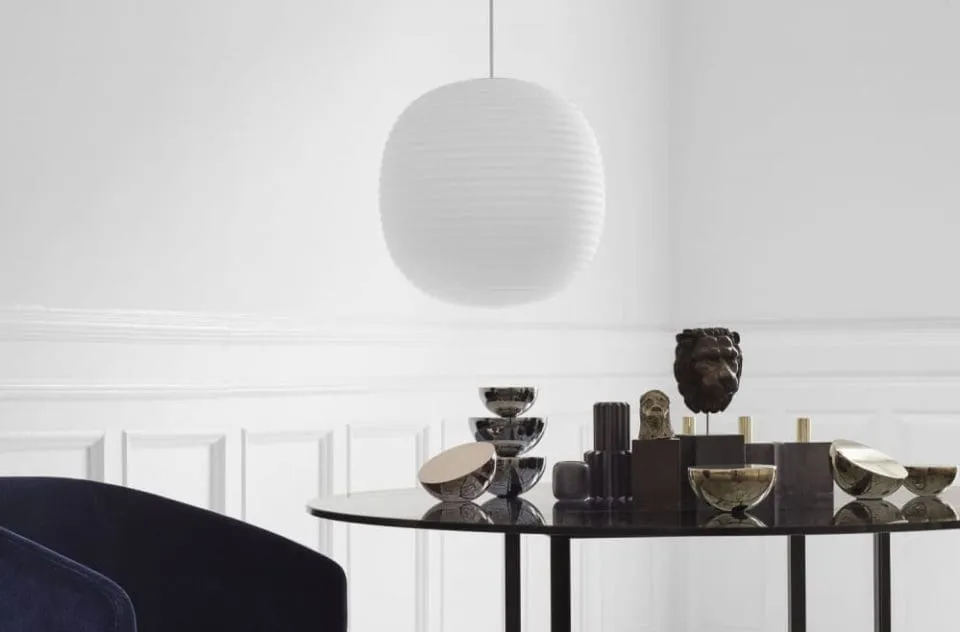 Unique Designer Objects You Won't See Everywhere
Unique Designer Objects You Won't See Everywhere The Future of Design: How Modern Technologies Are Changing the Profession — And Why Designers Should Embrace AI
The Future of Design: How Modern Technologies Are Changing the Profession — And Why Designers Should Embrace AI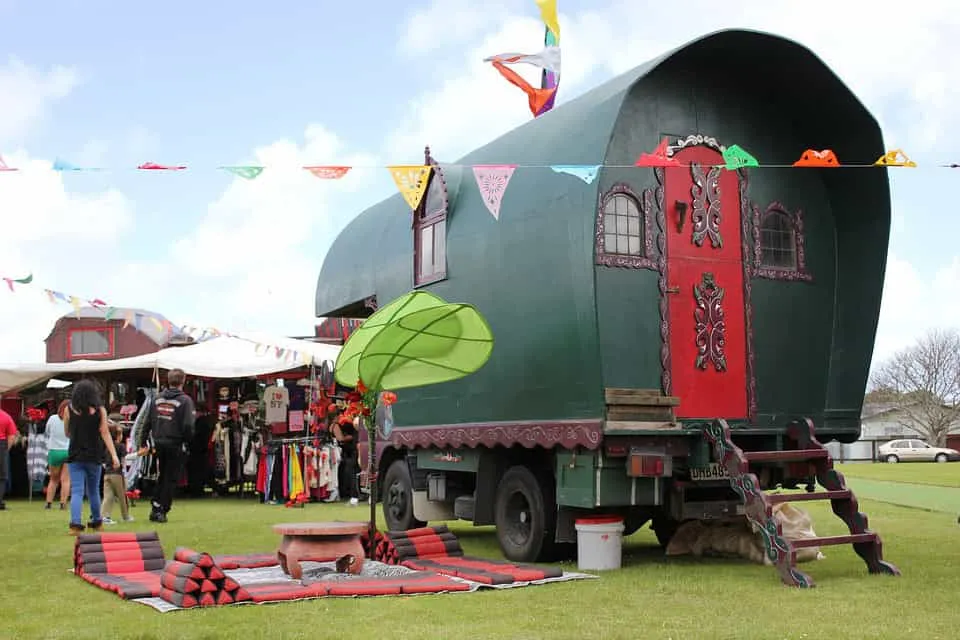 Tips for Designing Spaces of All Sizes
Tips for Designing Spaces of All Sizes