There can be your advertisement
300x150
Dune House by KLG Architects in Betty Bay, South Africa
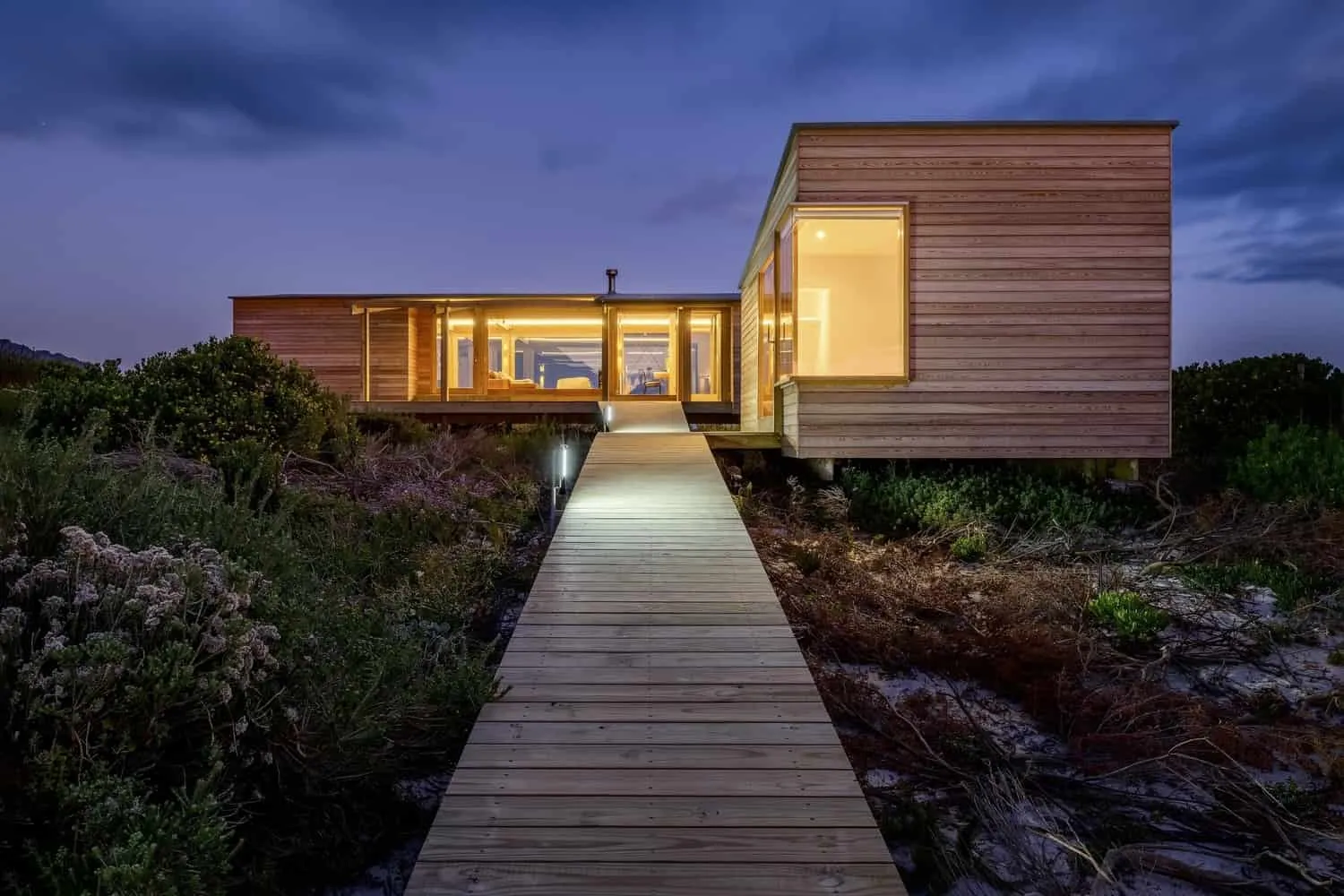
Project: Dune House Architects: KLG Architects Location: Betty Bay, South Africa Area: 1,768 sq ft Year: 2022 Photography by: Paris Brummer
Dune House by KLG Architects
Located in Betty Bay between the mountains and ocean, this architectural masterpiece represents a harmonious blend of design and nature. Sensitivity to the local ecology led to two defining features. The unique roof protects against prevailing winds, ensuring year-round comfort outdoors.
The entire structure elevated on wooden pillars preserves the fragile dun ecosystem and embraces the natural evolution of the landscape. Innovative construction techniques minimize environmental impact. Sustainable timber and periodic gabion elements secure the project, allowing the Dune House to harmoniously blend with the windy terrain where residents become guardians of the land they inhabit.
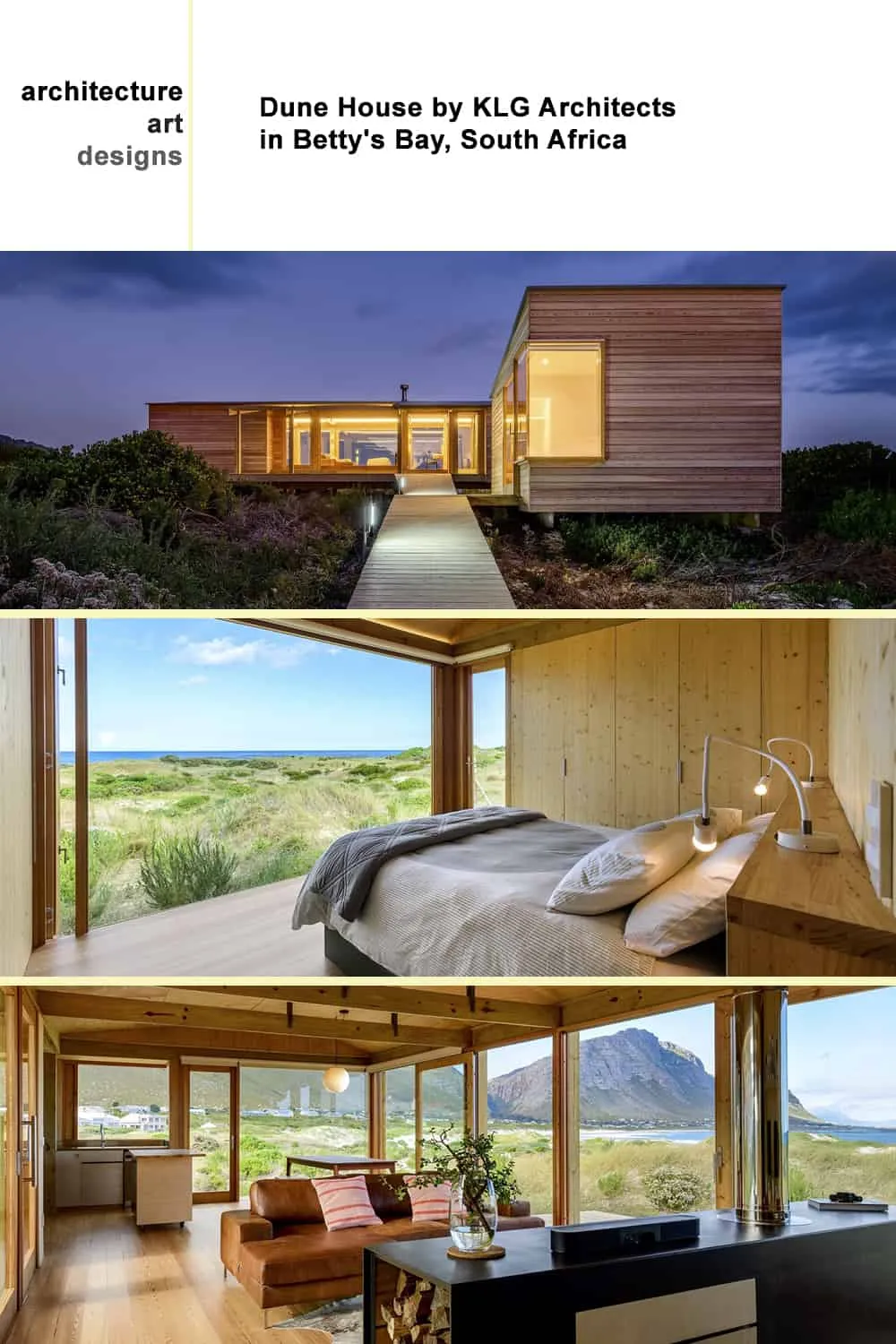
Within the topography of Betty Bay between mountain and ocean lies the Dune House. The natural ecology of this location is sensitive to disruptions caused by careless construction over recent decades as well as the windy local climate. It was on this basis that this house came to be, with initial decisions made from the outset to create a building with two defining elements.
The first was the creation of a unique roof that protects against prevailing wind conditions. In summer, they blow strongly from the sea direction (SE), and in winter from the mountain side (NW). The curved roof is designed so that wind flows over it and protects open recreational areas from the wind on the mountain side during warm months, while the building itself serves as a reinforcement in cold weather. At the same time, the roof becomes an extension of the gentle dunes enclosing the site.
The second element was that the entire structure was raised above ground on wooden pillars. This preserves the sensitive dun ecosystem, allowing the landscape to recover after construction and providing a safe passage for small local fauna such as mice and moles, which would otherwise be blocked by a solid wall down to the ground. Dunes can also naturally shift over time, and raising the structure above ground allows the landscape to develop without disrupting internal spaces.
An innovative methodology was applied for the pillar foundations, where all excavated soil was reused. No earth was removed from the site. Instead, it was used to reinforce fill around the pillars and in concrete mixtures for foundations. The foundations themselves have an unusual design, using barrels as permanent formwork, which minimizes concrete leakage and environmental contamination.
These defining features were embodied in the volumes of living spaces and guest modules that grew from the dunes. Living areas open up to panoramic views, offering shelter from often-changing weather outside and becoming sanctuaries at such moments. At the same time, extensive sliding glass doors lead to open terraces that reveal the house to the surrounding ocean, sky and mountains when weather permits. This concept of harmony with the environment embraces elements. These habitable zones are separated by a raised walkway above ground level. A typology similar to pedestrian bridges along the coast continues the axis from mountain to ocean.
Wood was chosen as the primary structural and finishing element due to its sustainable properties, continuing the sensitive approach adopted at the initial stage based on site conditions. In contrast, periodic gabion elements provide a tactile connection to the earth and serve as means of securing defining moments, namely the axial transition line and marine terrace. The wooden cladding is left untreated to weather and become part of the landscape. This concept continues inside, where wooden finishes provide a backdrop for inhabitants. The house belongs to its place. It is a home that comfortably fits into the dune and natural environment, allowing users to be guardians of the landscape in which they live.
–KLG Architects
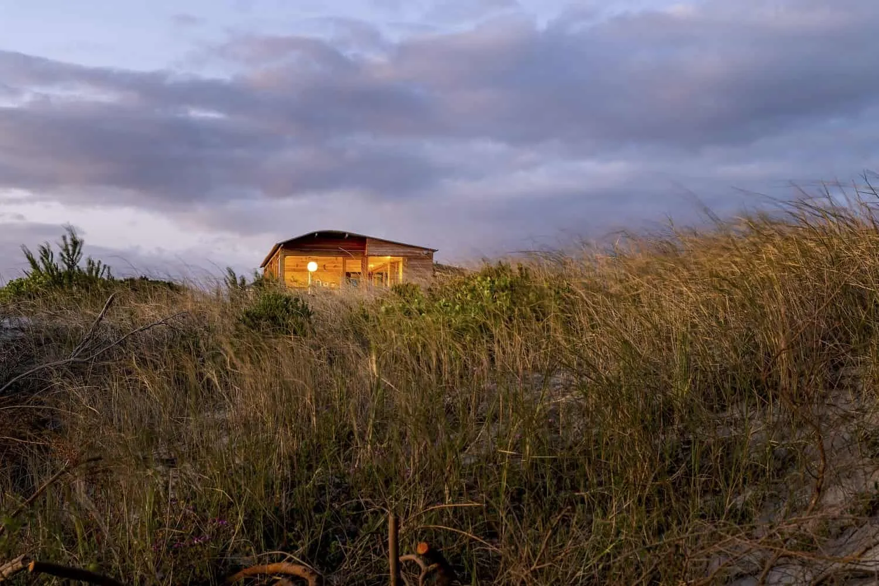
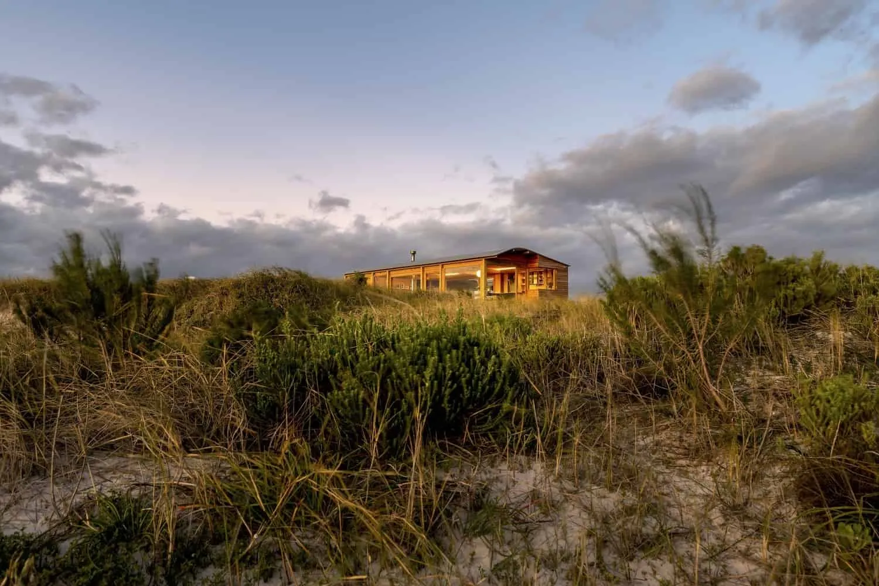
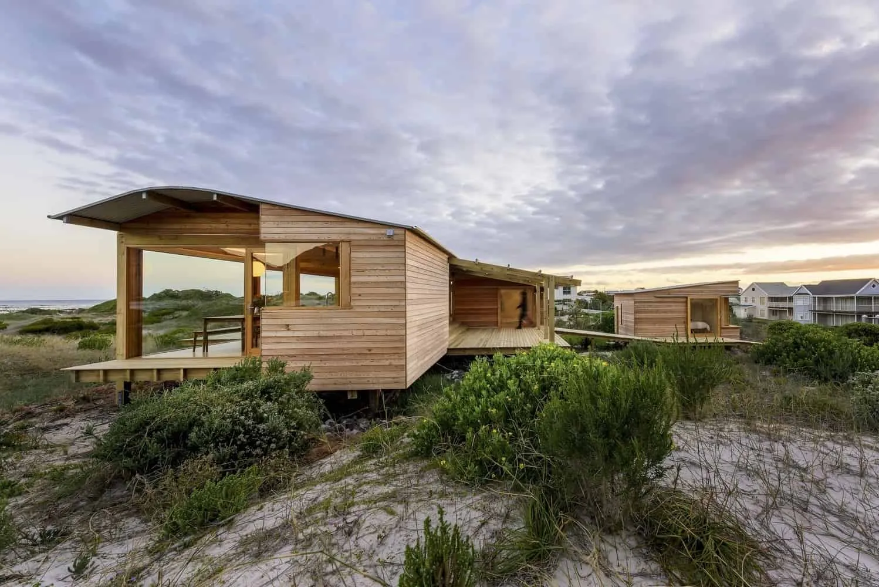
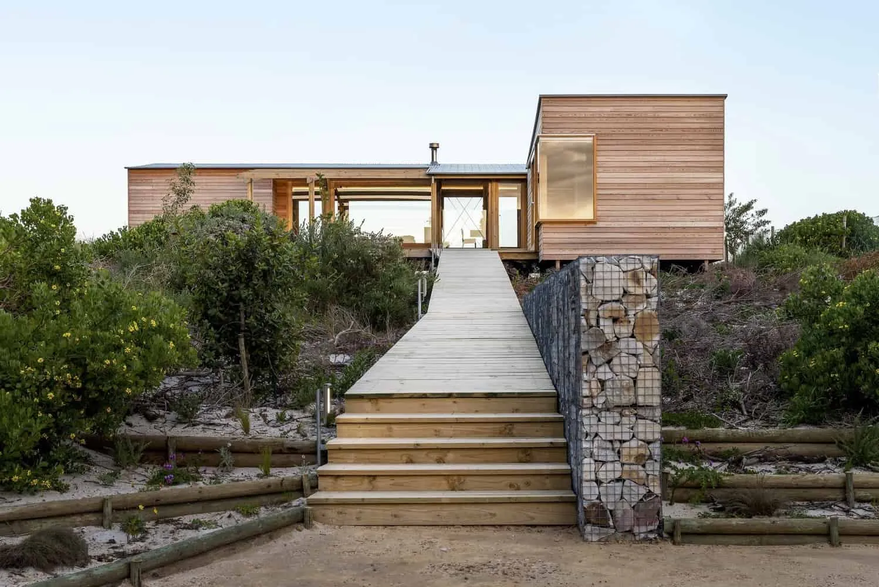

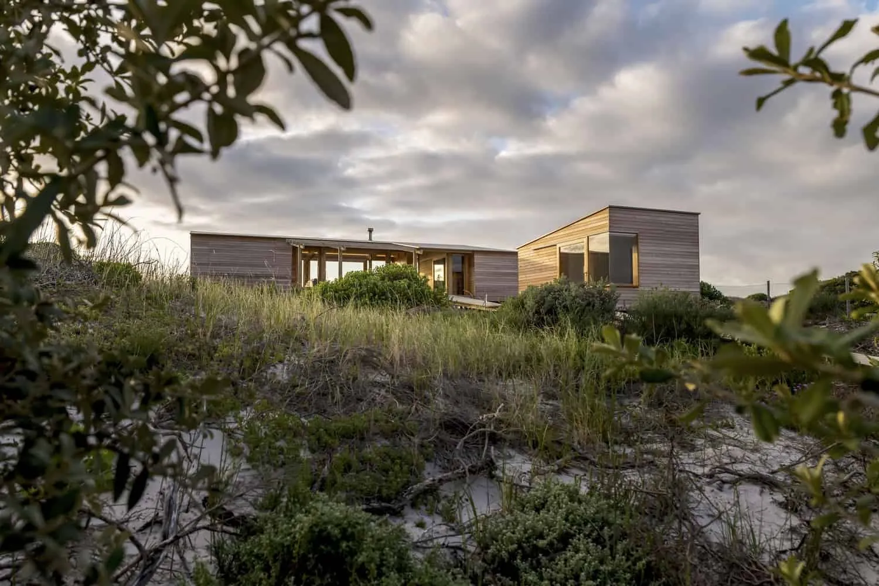
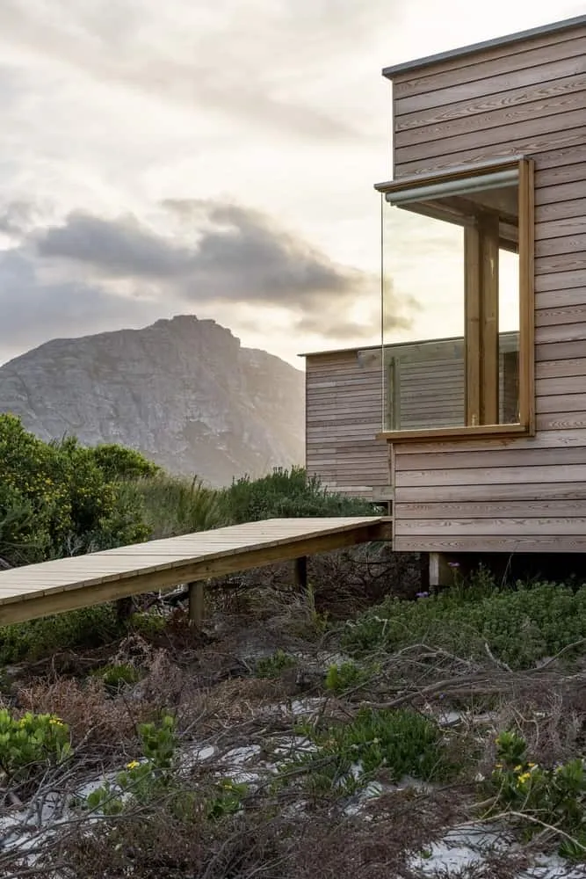

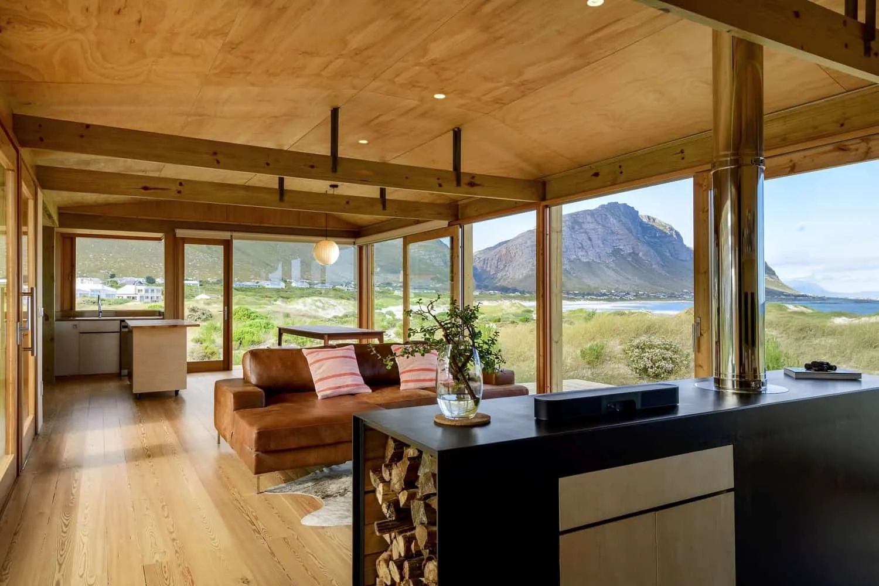




More articles:
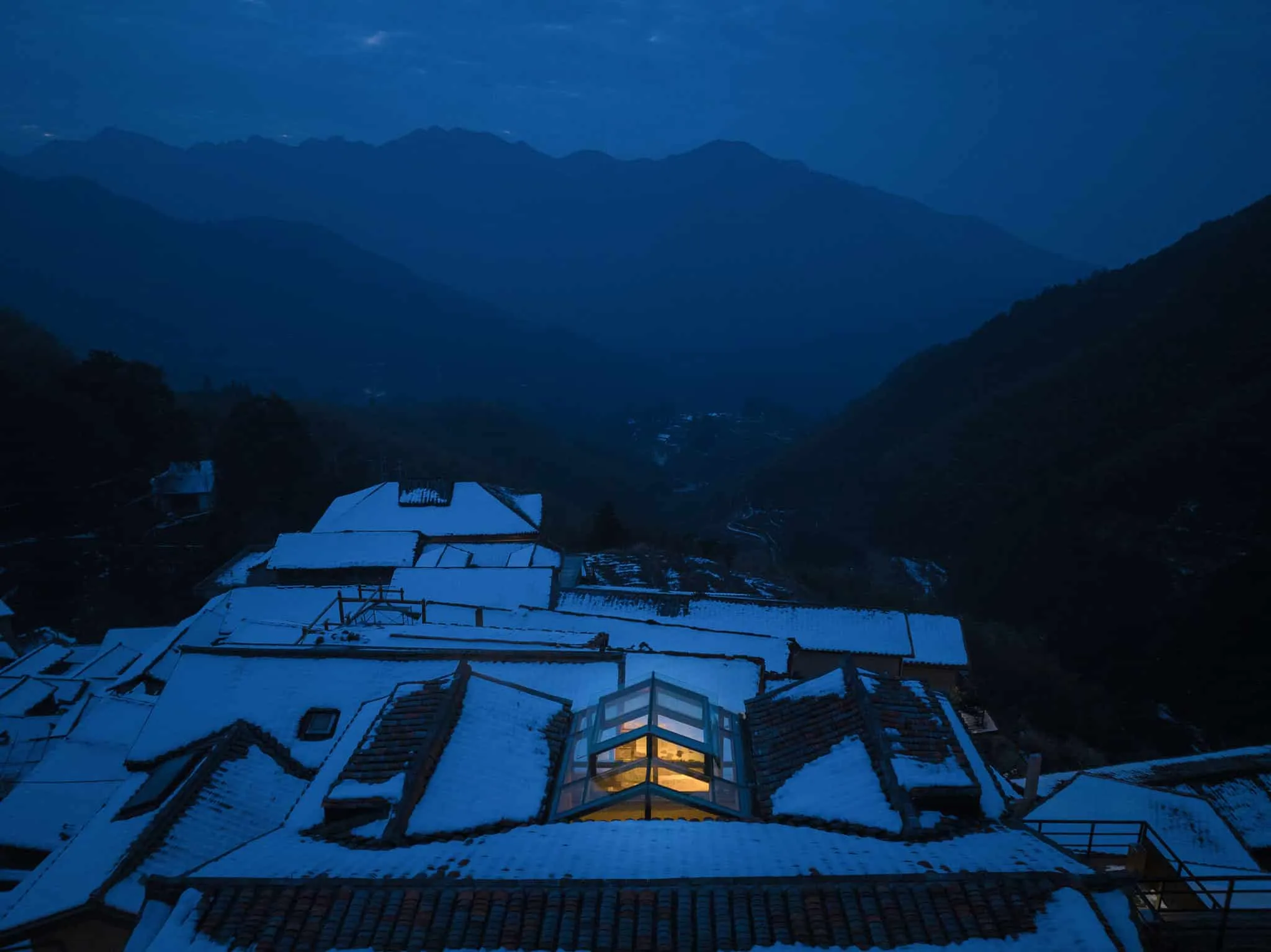 Xianyang Shichunshanfeng Museum | WIT Design & Research | Zhejiang, China
Xianyang Shichunshanfeng Museum | WIT Design & Research | Zhejiang, China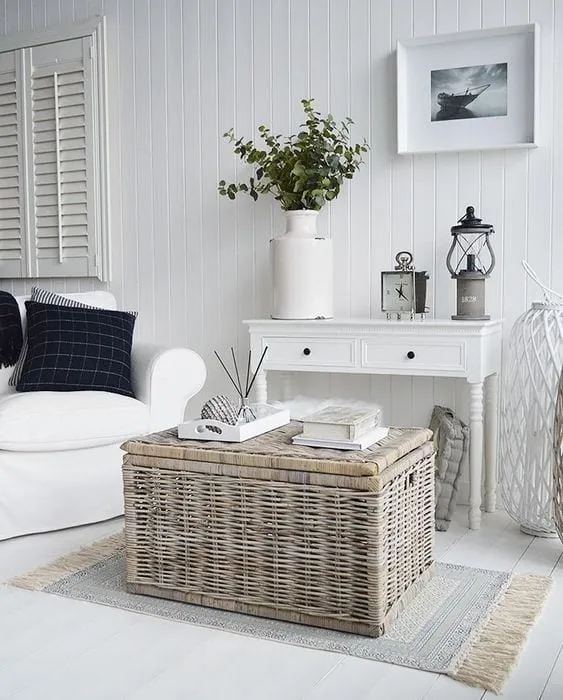 Discover the Art of Functional Decor with 3 Living Room Ideas in Basket Style
Discover the Art of Functional Decor with 3 Living Room Ideas in Basket Style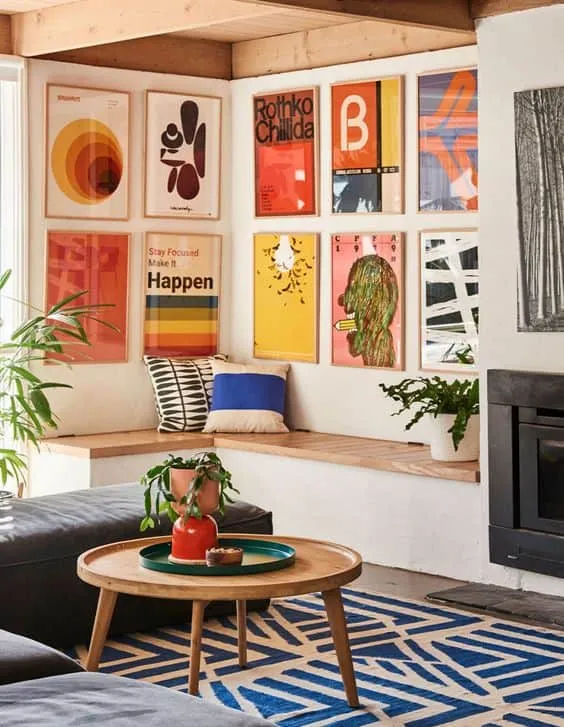 Discover the Most Popular Interior Design Trends on Airbnb in 2024
Discover the Most Popular Interior Design Trends on Airbnb in 2024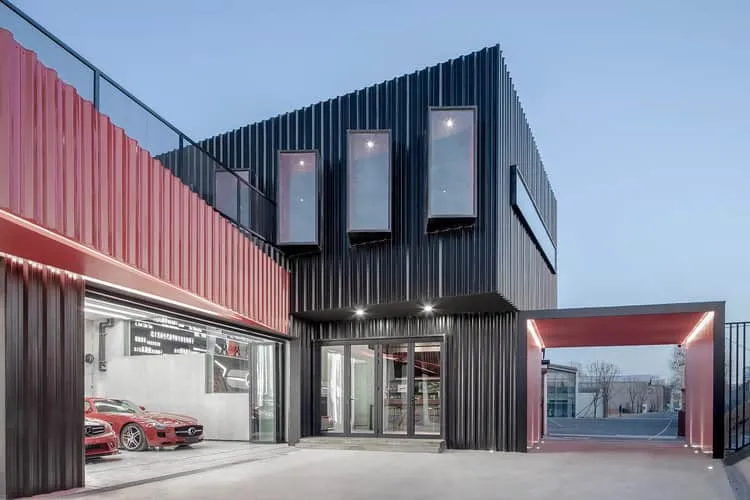 Discovering Architectural Masterpieces: Garage Edition
Discovering Architectural Masterpieces: Garage Edition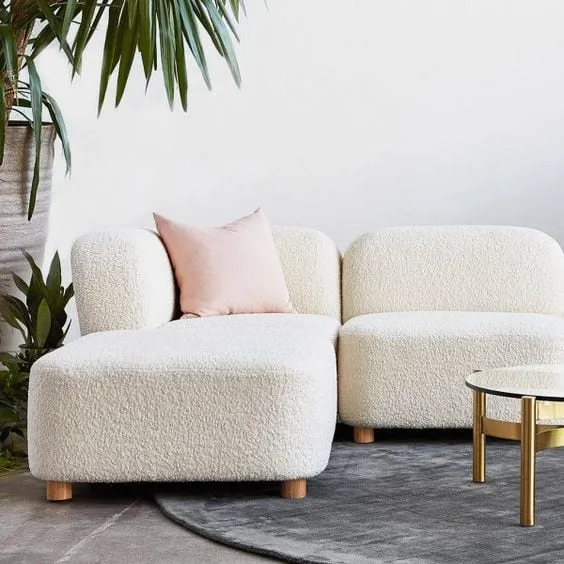 Opening the Advantages and Disadvantages of Mini Sofas in Living Spaces
Opening the Advantages and Disadvantages of Mini Sofas in Living Spaces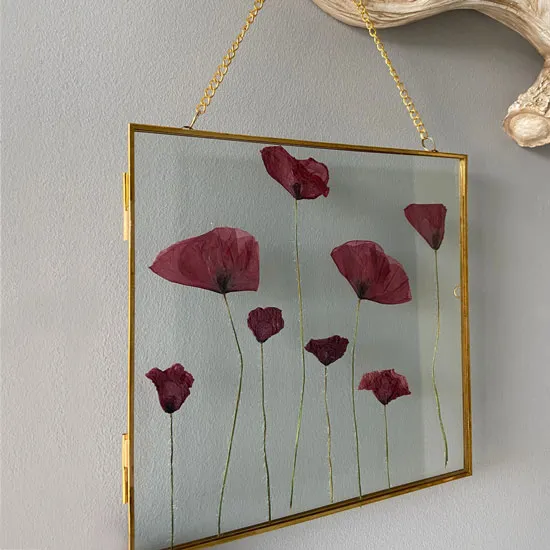 Show Off Your Favorite Flowers in a Herbarium Frame
Show Off Your Favorite Flowers in a Herbarium Frame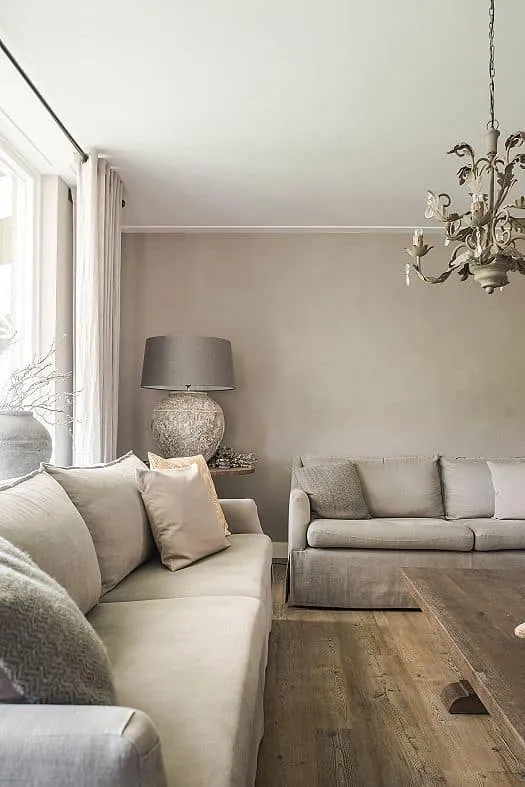 Immerse Yourself in the World of Greige Color in Our Decor Guide
Immerse Yourself in the World of Greige Color in Our Decor Guide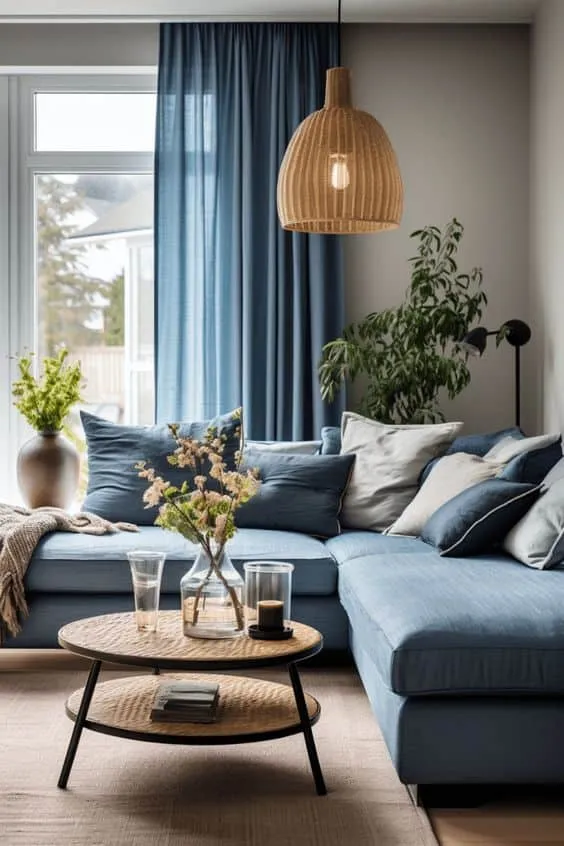 Immerse Yourself in Comfort and Style with a Blue Sofa in Your Living Room
Immerse Yourself in Comfort and Style with a Blue Sofa in Your Living Room