There can be your advertisement
300x150
Xianyang Shichunshanfeng Museum | WIT Design & Research | Zhejiang, China
Modern museum rooted in rural tradition
Situated in Chenjiapu village, often described as "the last hidden place south of the Yellow Sea", Xianyang Shichunshanfeng Museum, also known as Maison S Museum, is a poetic example of how modern design can revitalize traditional landscapes. Created by WIT Design & Research, this compact 230m² cultural space is thoughtfully integrated into the hotel and B&B building, transforming a former guest house into an accessible museum telling the story of rural life.
Concept and Vision: A Museum-Hotel for the Village
With the development of rural tourism in China, Maison S Museum rethinks the typology of a hotel. It serves simultaneously as an artistic cultural exhibition and a vibrant archive of rural culture. Zenghua Luo, founder of WIT and Chen Qingruo, investor and co-designer, introduced the idea of a space connecting urban visitors with authentic rural traditions, while maintaining architectural sensitivity to local identity.
Partner Zhou Zhou created a sequence of immersive scenes — tea brewing, rice milling, reading, ancestor veneration, and communal cooking — turning the museum into a stage where everyday rituals become cultural narratives.
Architecture and Integration with Landscape
Positioned mid-slope on a green hillside, the museum glows like a light beacon against the terraced topography of Xianyang. Although its construction utilizes concrete and steel, the design concept is deeply inspired by traditional Xianyang rural houses:
Earthen tones and wooden textures anchor the building in the rural setting.
Glass roof replaces the traditional central courtyard, allowing natural light to enter and offering views of surrounding mountains.
Roof with window introduces vertical lighting, creating a continuous connection between nature and interior.
The balance between the form of tradition and modern technology allows the museum to appear both timeless and contemporary — rooted in the mountains yet open to the sky.
Interior and Material Expression
Inside, the museum unfolds around a seven-meter atrium where light filters through glass and wooden screens. The design combines steel and concrete with a lightweight steel frame, visually mimicking wood, expressing a "new vernacular architectural lexicon." Traditional items such as straw rain hats, used by local farmers during monsoons, are displayed alongside minimalist furniture, offering both authenticity and elegance.
Partner Rui Tao developed display shelves from pressed paper panels, emphasizing modesty, softness, and ecological awareness. Lighting from PROL gently highlights key exhibits without overwhelming the raw textures of materials.
Cultural Continuity and Authentic Design
Every corner of the museum is thoughtfully designed to honor the spirit of Xianyang architecture. The team collected antique furniture and accessories from nearby areas, ensuring each item carries its own history. A rare antique sofa bed serves as the focal point of the bedroom scene — an intimate portrayal of rural domestic life. Handmade ceramics and agricultural tools evoke the continuity of regional crafts.
Wood remains an emotional core of the design, symbolizing both shelter and spirituality in Chinese architecture. Its use throughout the project unifies past with present.
Revitalizing Rural Identity
Xianyang Shichunshanfeng Museum demonstrates how architecture can support village revitalization, weaving together tourism, culture, and preservation. By transforming a modest hotel into a cultural monument, WIT Design & Research proves that innovation need not disrupt tradition — it can strengthen it.
Chenjiapu village has become a national model for preserving rural environments, attracting international visitors eager to experience authentic village life. Here, design serves as both preservation and progress — a bridge between 600 years of culture and the modern future.
By combining contemporary structure with ancient memory, the Xianyang Shichunshanfeng Museum is more than just a building — it's a vibrant chronicle of rural China. Through WIT Design & Research's sensitive architectural approach, the project becomes a cultural mirror where history, landscape, and community converge.
This mountain museum invites visitors not just to observe but to feel the continuity of time — a meditation on life, craftsmanship, and belonging in the new era of rural China.
More articles:
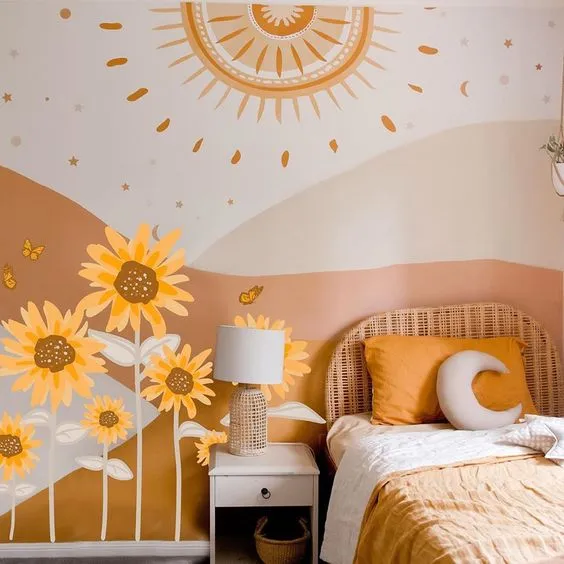 Ideas for Decorating a Child's Room
Ideas for Decorating a Child's Room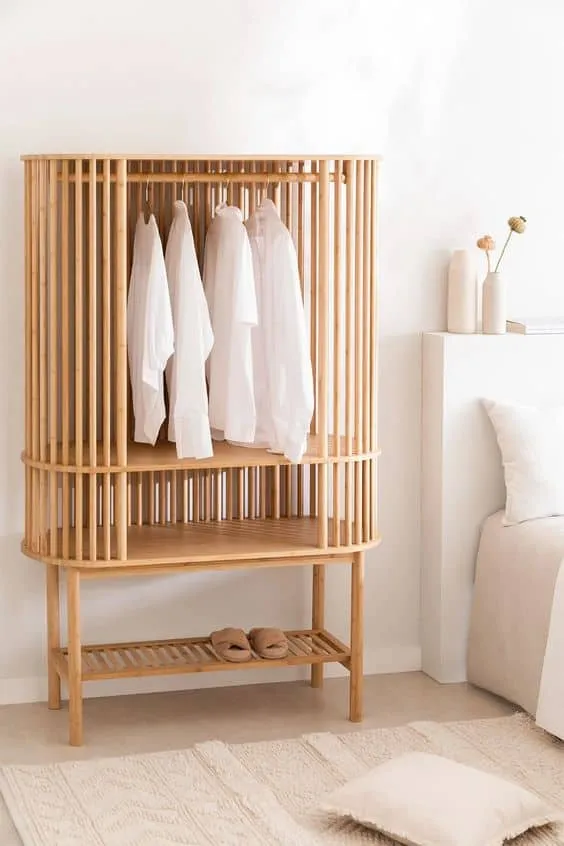 Decorative Storage Solutions in Natural Style for Bedroom
Decorative Storage Solutions in Natural Style for Bedroom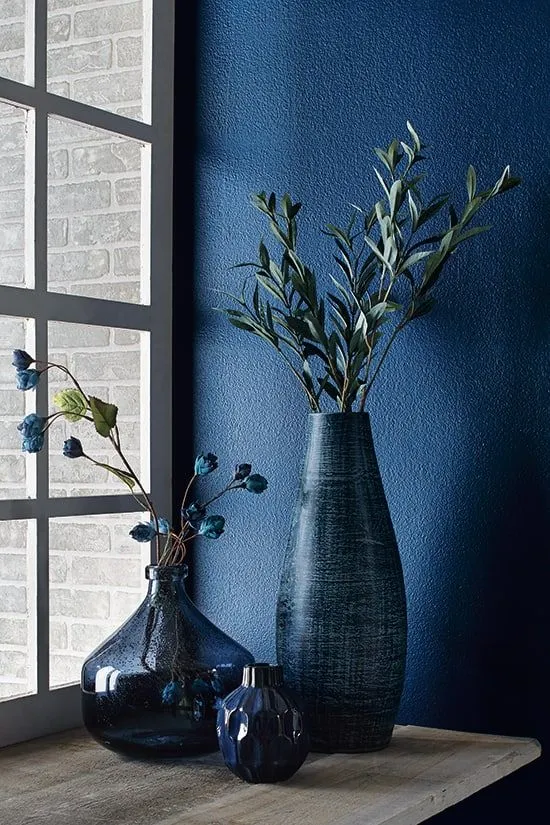 Decorative Ideas Using Indigo Blue Color
Decorative Ideas Using Indigo Blue Color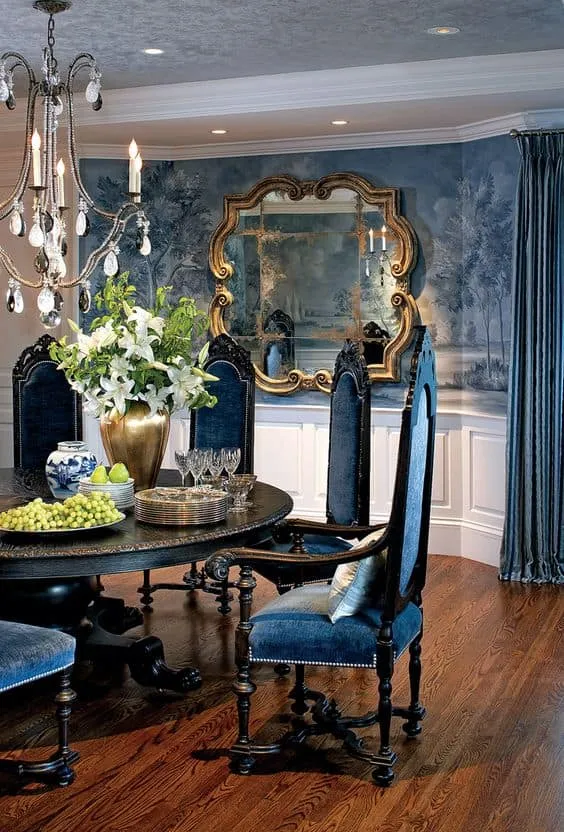 Brighten Your Eyes with These Blue Dining Room Masterpieces
Brighten Your Eyes with These Blue Dining Room Masterpieces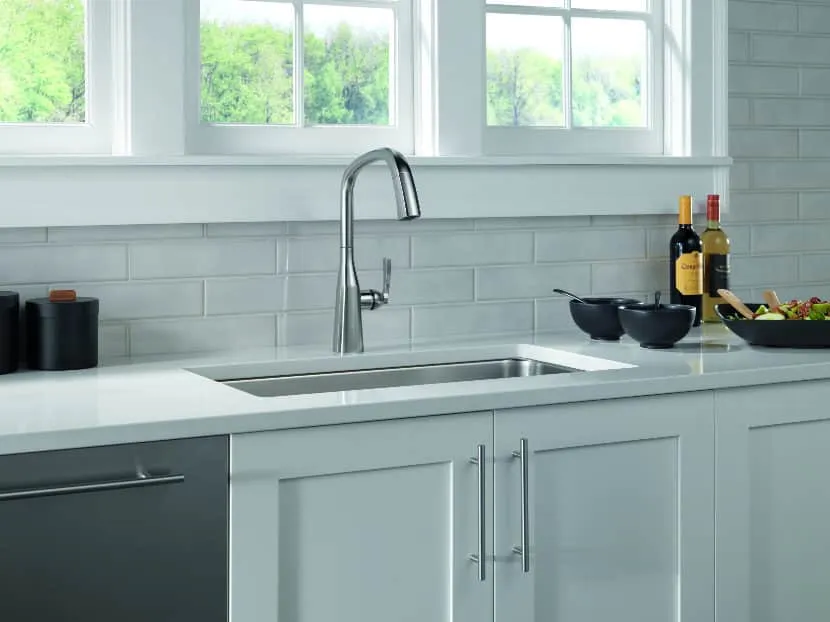 Delta Kitchen Sink: Everything You Need to Know
Delta Kitchen Sink: Everything You Need to Know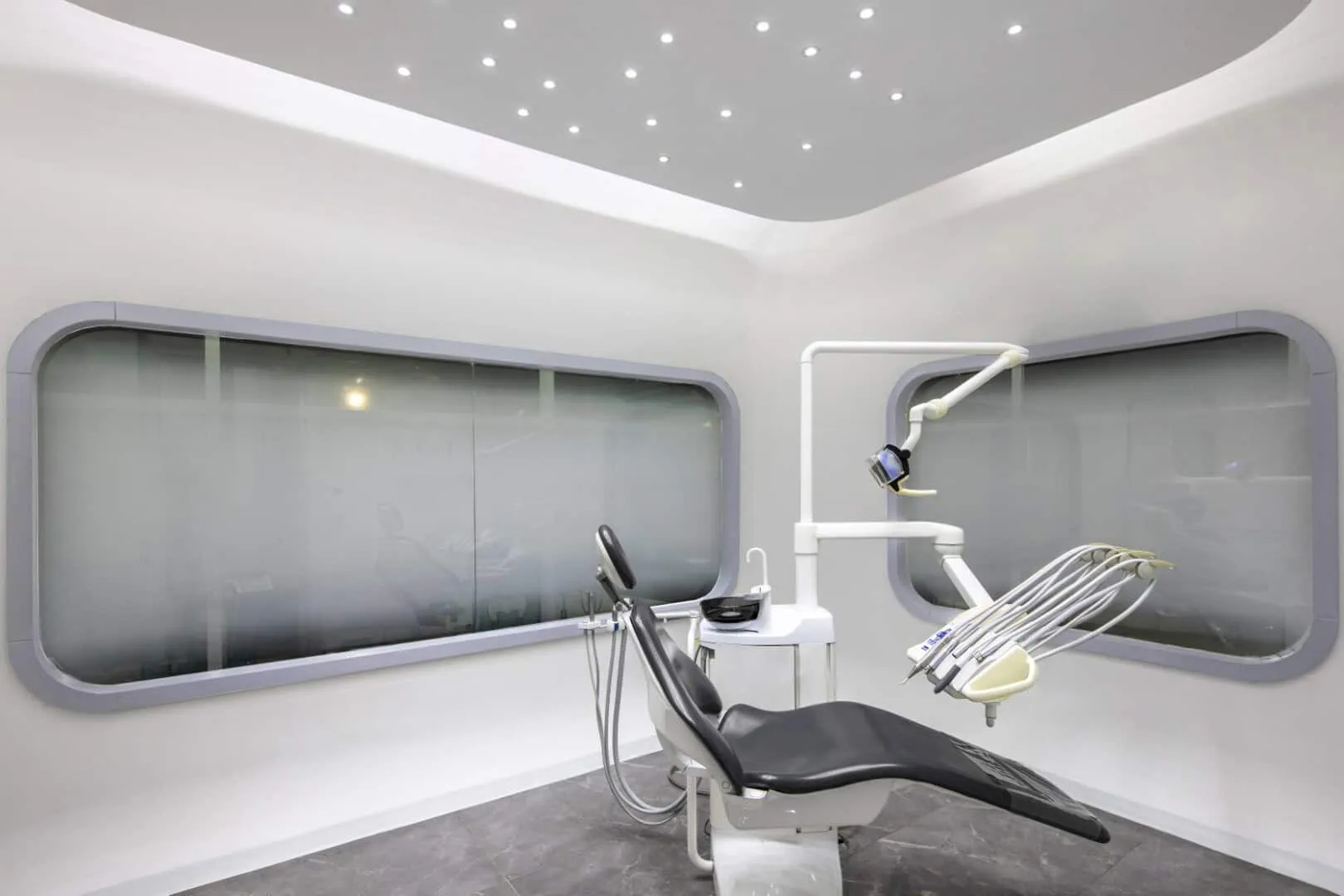 Derya Aesthetic Dentistry Clinic, Project by Architect Ipek Baykan in Istanbul, Turkey
Derya Aesthetic Dentistry Clinic, Project by Architect Ipek Baykan in Istanbul, Turkey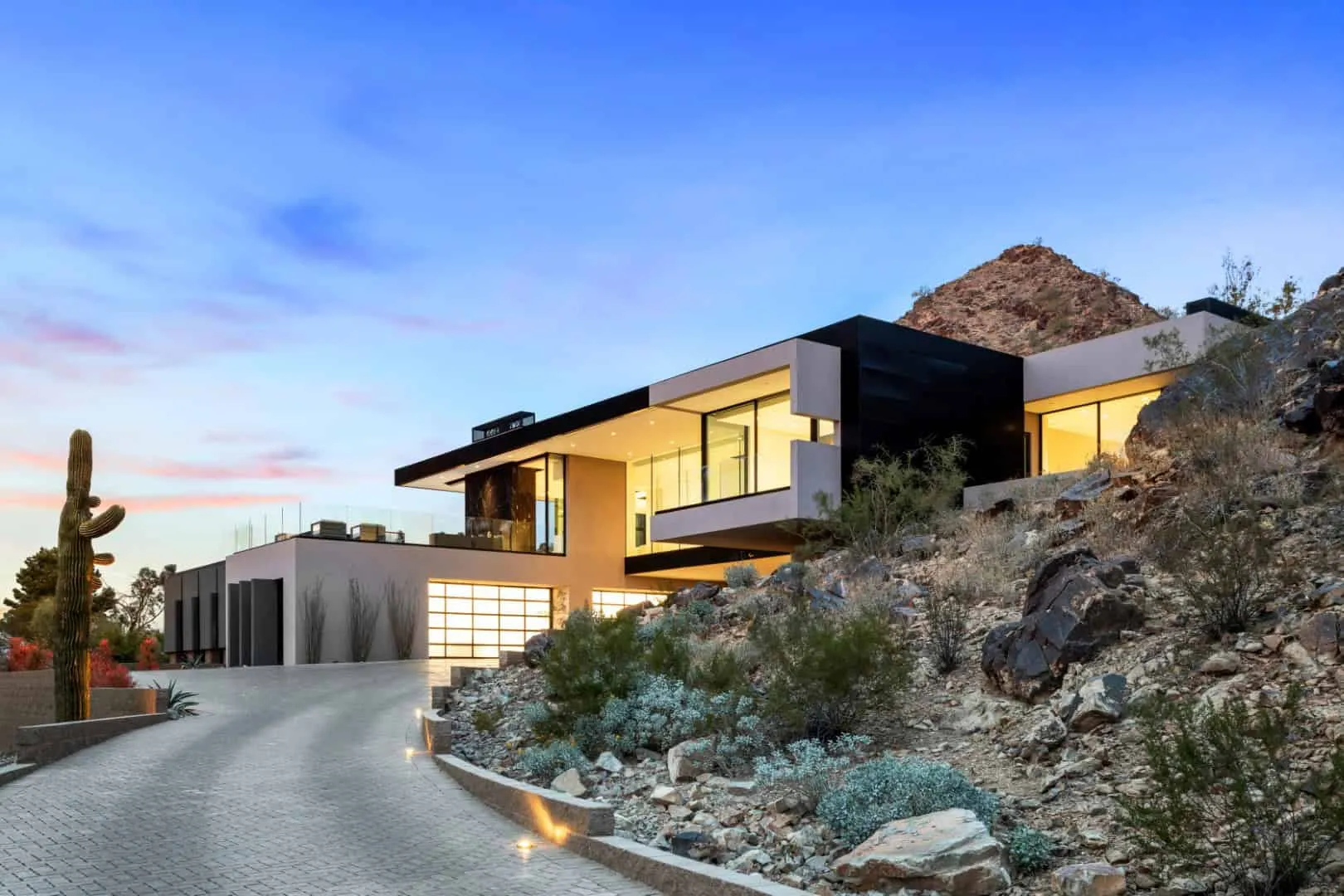 Desert Joel by Kendle Design Collaborative in Paradise Valley, Arizona
Desert Joel by Kendle Design Collaborative in Paradise Valley, Arizona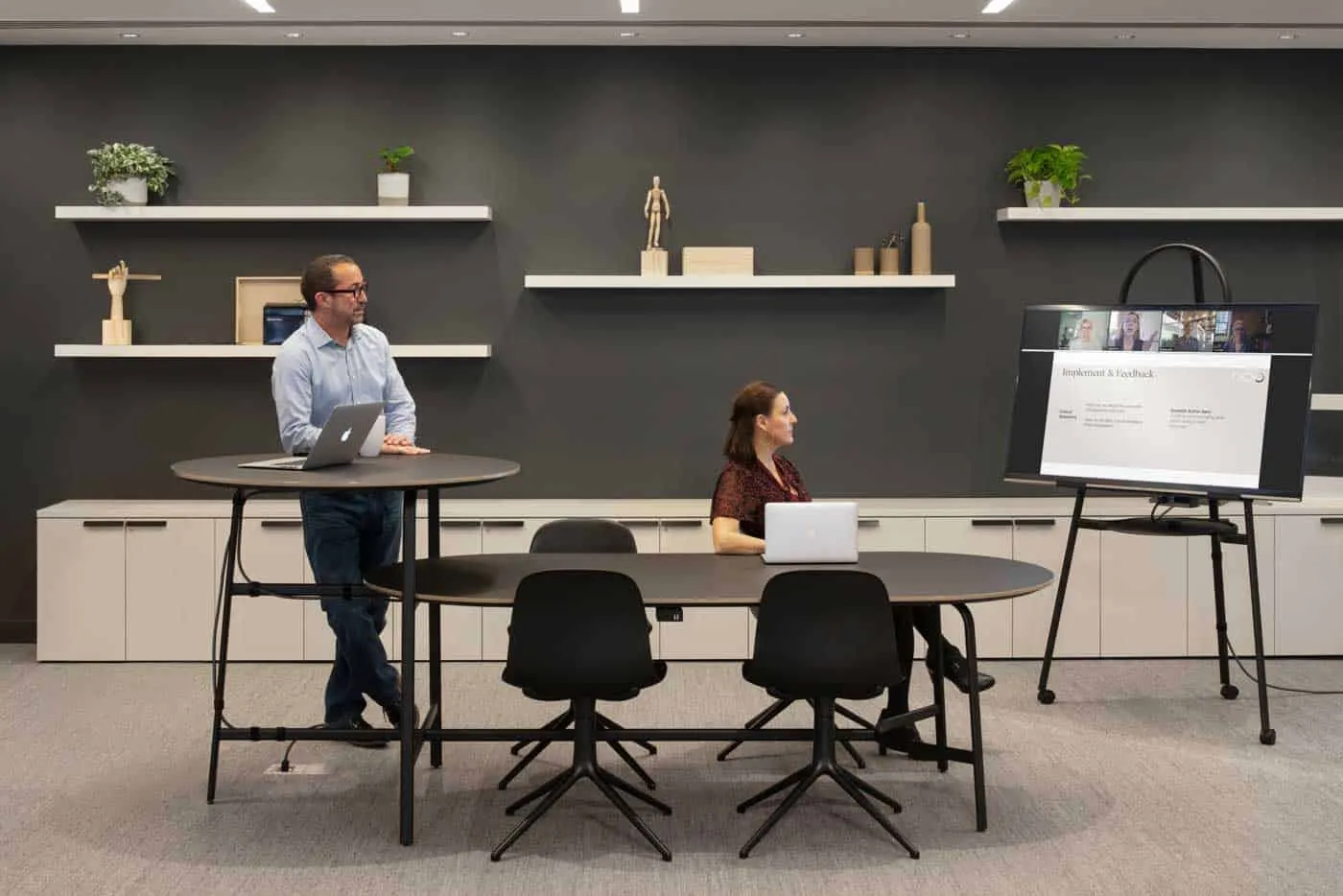 Designing Tools and Equipment for the Workplace
Designing Tools and Equipment for the Workplace