There can be your advertisement
300x150
Derya Aesthetic Dentistry Clinic, Project by Architect Ipek Baykan in Istanbul, Turkey
Project: Derya Aesthetic Dentistry Clinic
Architects: Ipek Baykan Architecture
Location: Istanbul, Turkey
Area: 1,184 sq ft
Photography: Altkat Architectural Photography
Derya Aesthetic Dentistry Clinic, Project by Ipek Baykan Architects
Spacious high-ceiling room in an existing building inspired designers to create a space with uniformly high clinical rooms that resemble flying boxes within the space. These boxes serve as displays for clinical rooms, and their gradient glass façade ensures confidentiality.
Considering the wide openings on the first floor of the existing building, the boxes are placed on the front façade as showcases publicly displaying the clinic's identity.
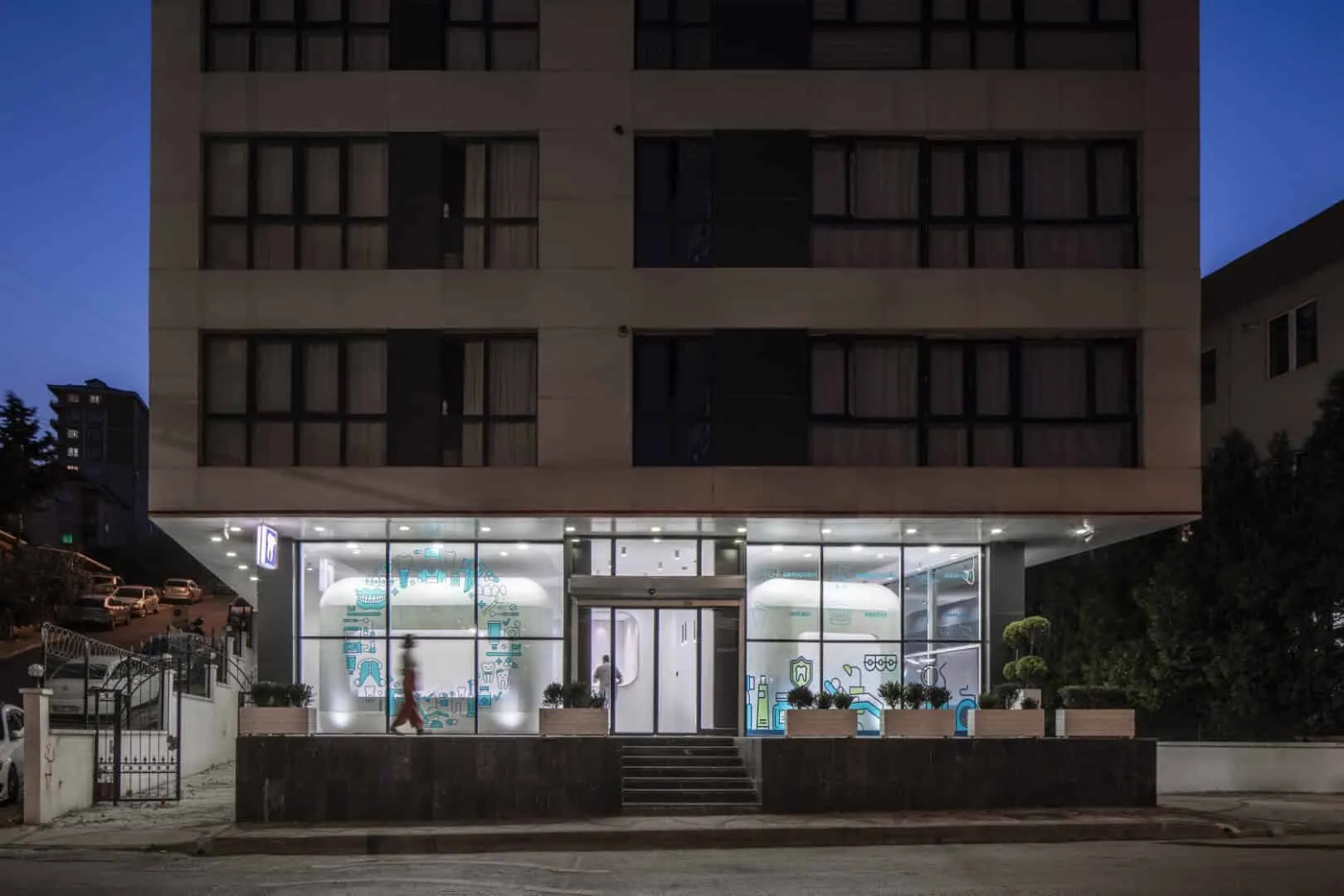
One of the creative design ideas was to design a universal clinical examination room with an expressive language that reflects the identity and corporate culture of Derya Clinic. Since examination rooms are the main framework and production area of a dental clinic, designers did not hesitate to place them as diamonds on both sides of the entrance to welcome patients.
The total area of the clinic is 1,100 sq m. Service zones are minimal and located on the periphery of the plan, leaving the public areas of the clinic quite spacious. The entrance to the clinic and the reception desk designed inside a wall completes the overall style with its smooth openings. This simple yet expressive feature of openings is repeated along the walls of the lounge area covering public spaces.
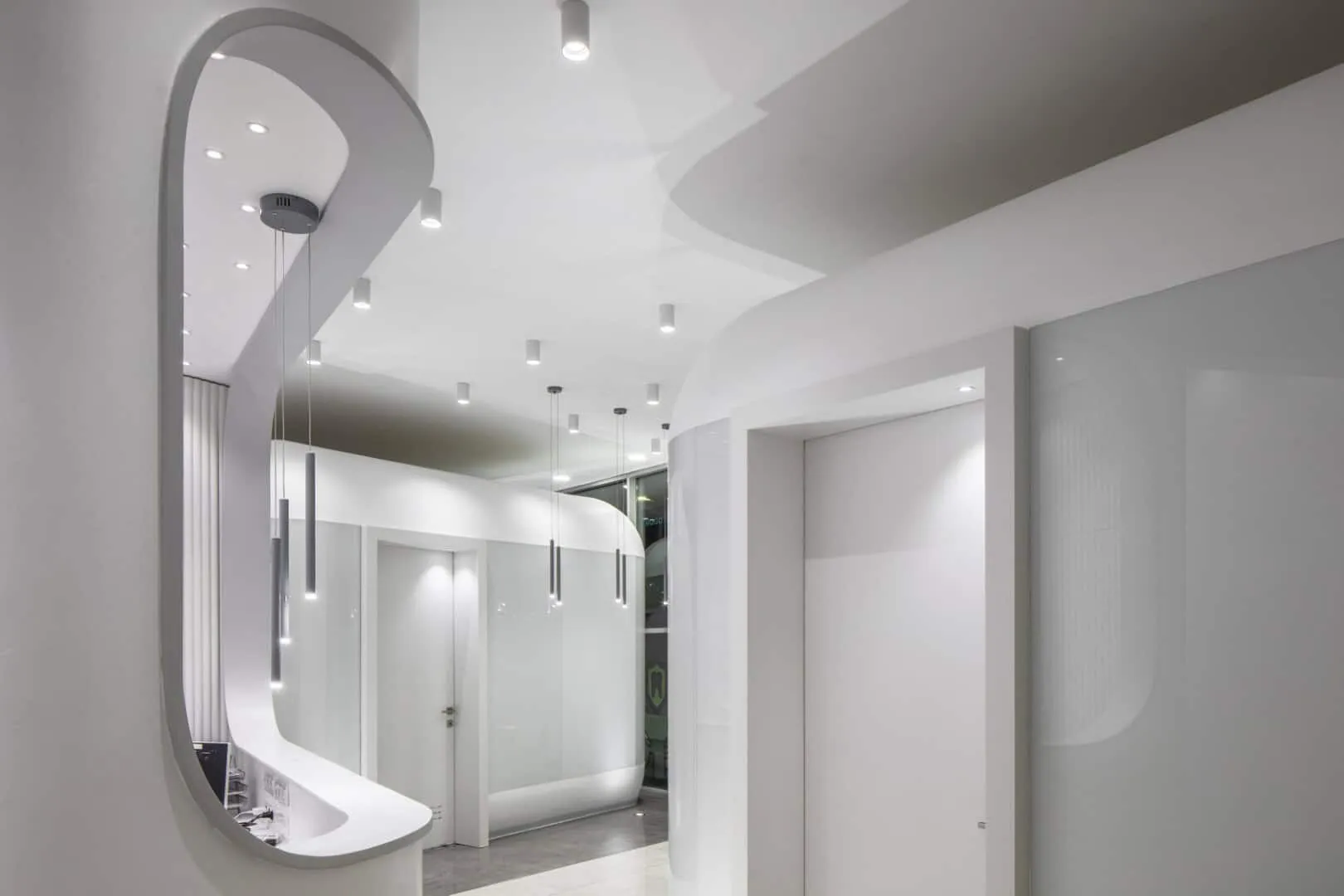
The Instagram corner, kitchen, and access to private zones with hidden door openings create a continuous sense of an interior façade within the clinical space. Framing the lounge area, this interior façade provides convenience. The lounge is quite simple and efficient with distinctive chairs arranged separately. In the center of the lounge, coffee tables are designed as mini-exhibition units displaying dental equipment produced by the brand. Visitors can experience these products just like in a dental museum.
The design of clinical rooms is conceived as capsules inside the clinic with clearly marked doors opening to the cubes. Rounded corners in the design add smoothness and softness, touching the floor. Floor materials change around the boxes, highlighting their unique shape. The entrance hall is marked by this floor change, creating a specific space for standalone semi-transparent exhibition units. Lighting has been carefully selected creatively to match the design character, as well as star-shaped mini-lights inside examination rooms.
-Project description and images provided by Ipek Baykan Architects
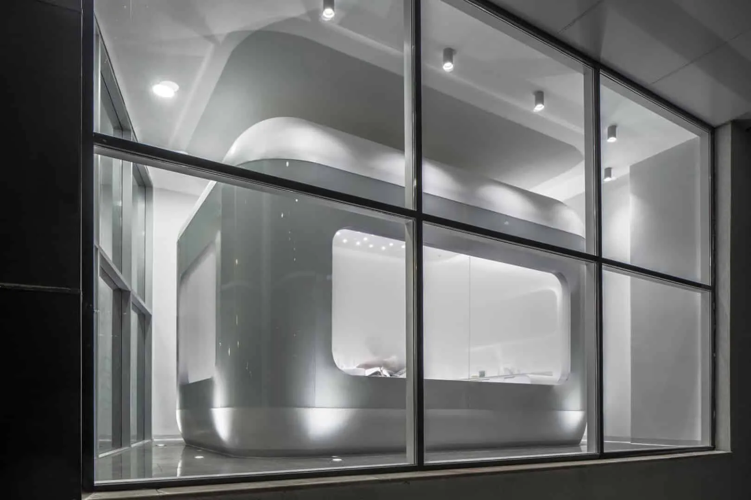
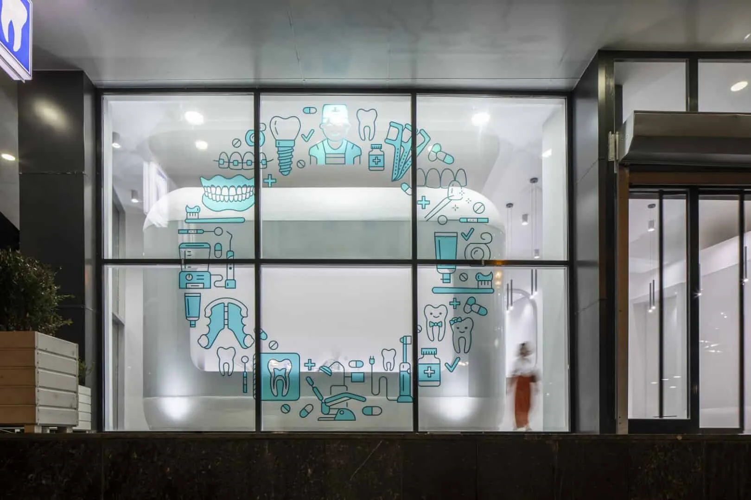
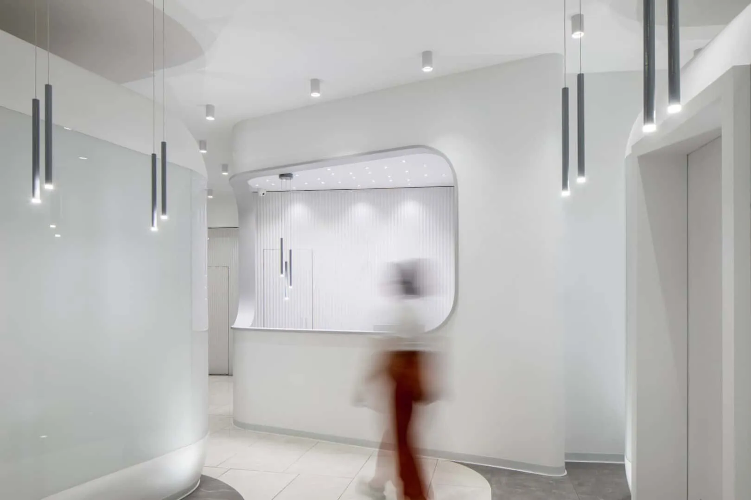
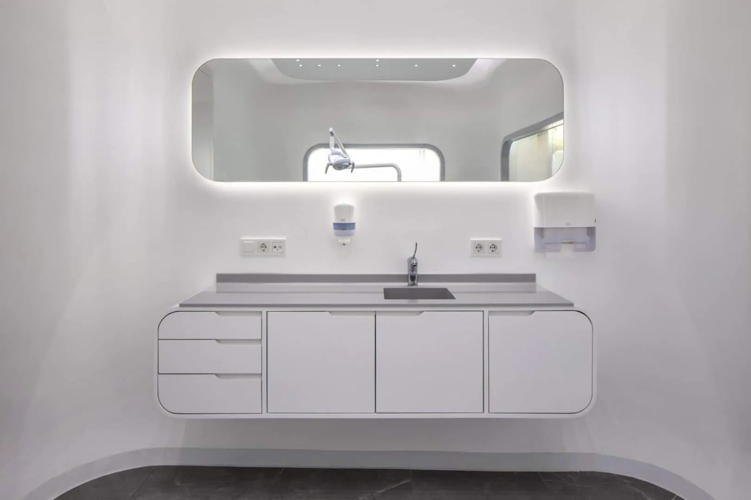
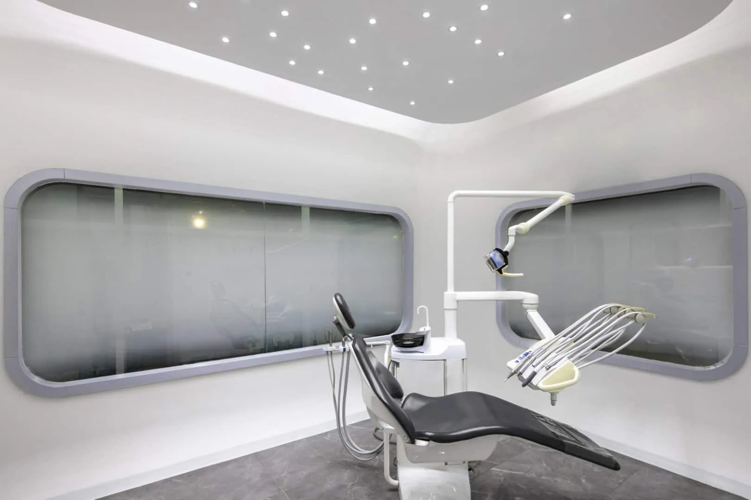
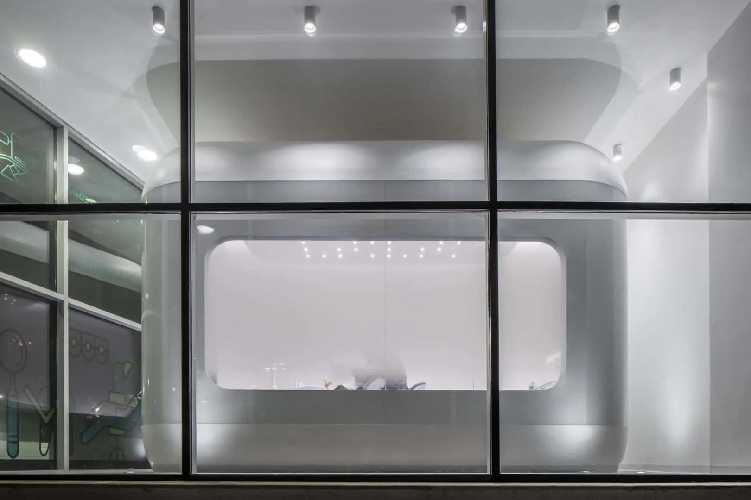
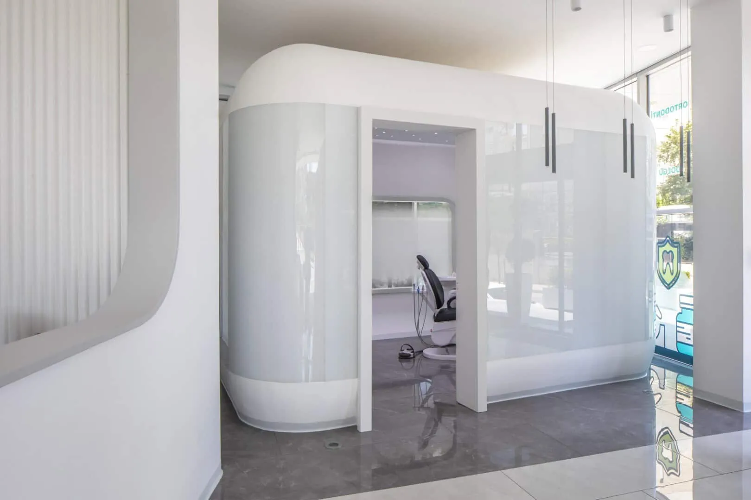
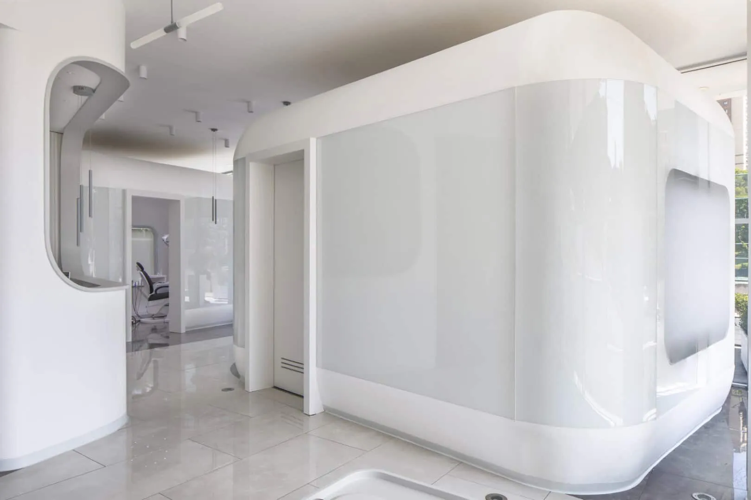
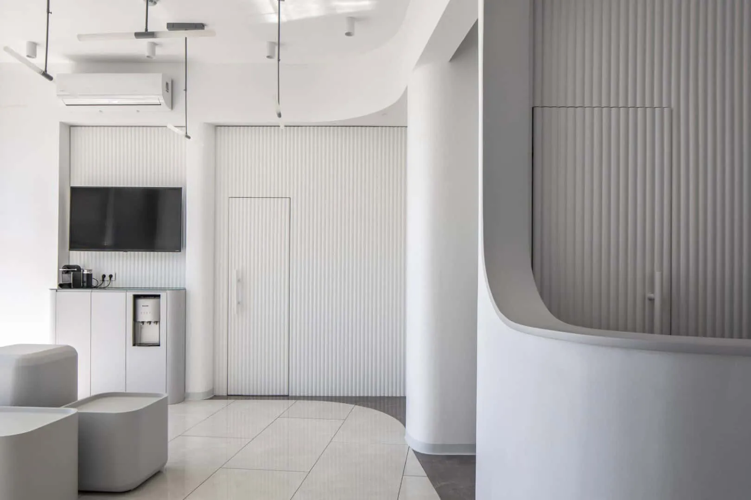
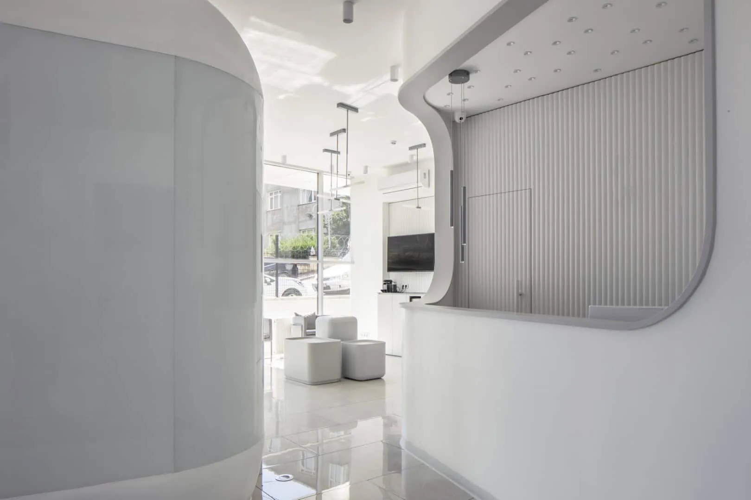
More articles:
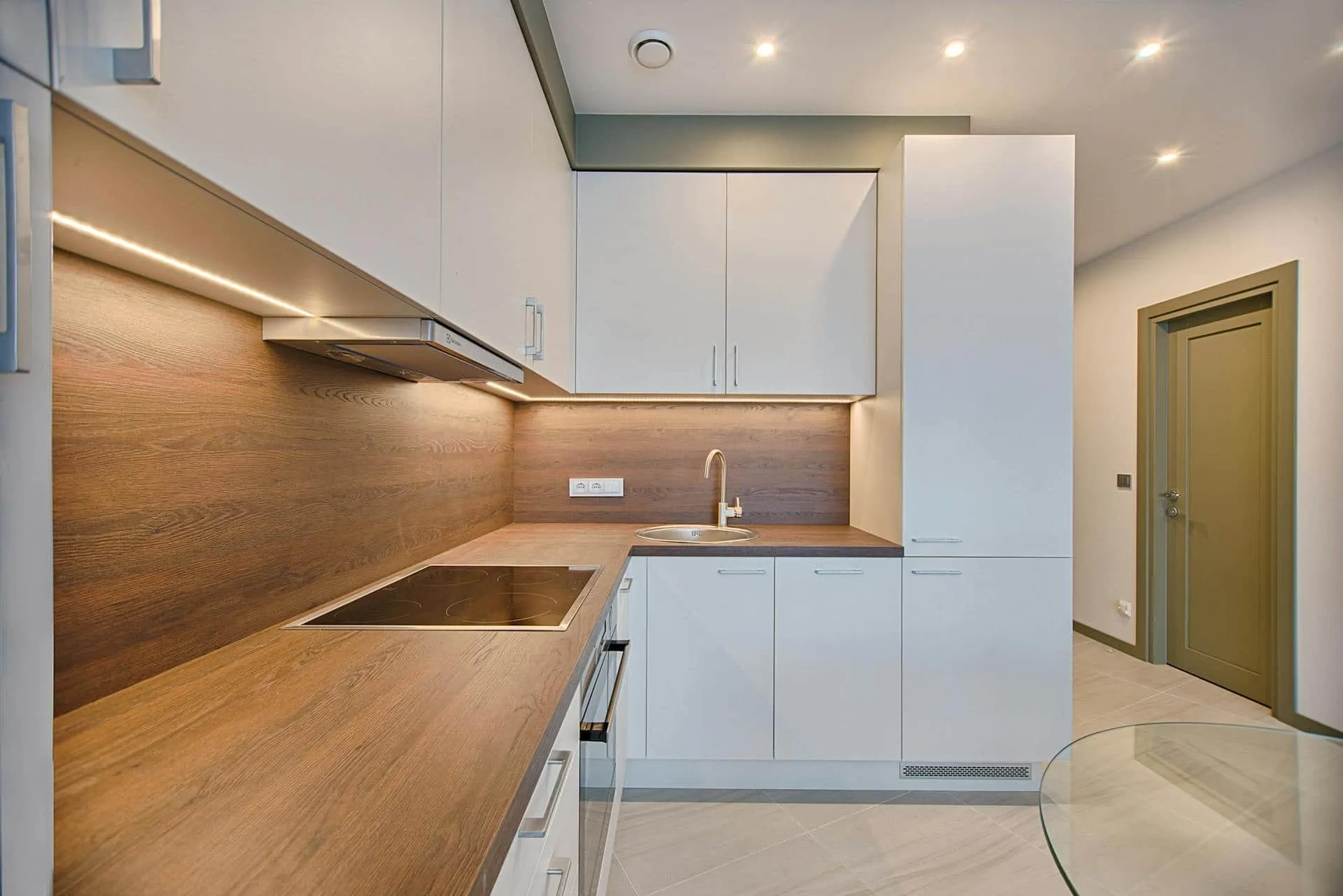 Clean Up Your Life: Minimalist Solutions for Kitchen Cabinets
Clean Up Your Life: Minimalist Solutions for Kitchen Cabinets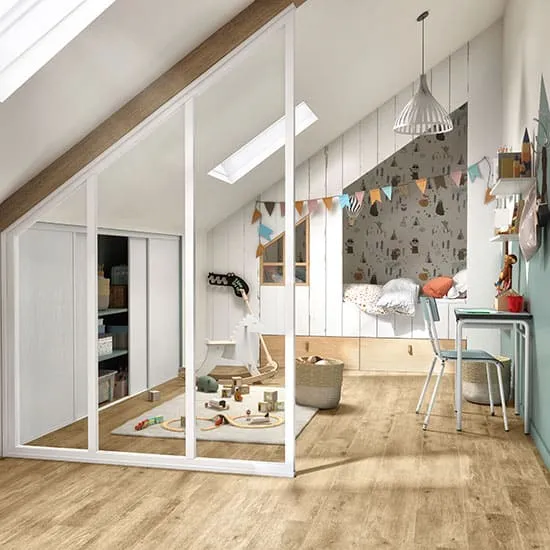 Ideas for Decorating a Perfect Boy's Room
Ideas for Decorating a Perfect Boy's Room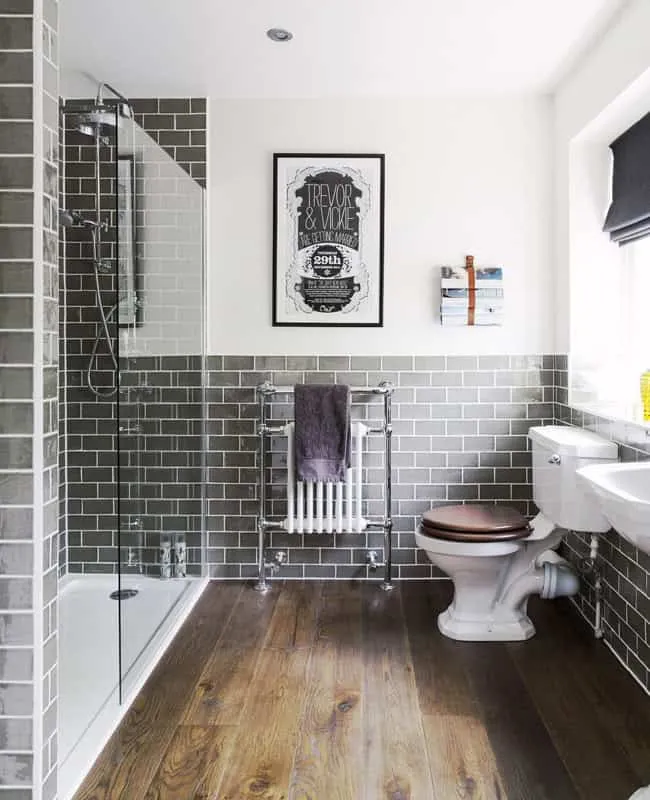 Ideas for Bathroom Decor with Wooden Elements
Ideas for Bathroom Decor with Wooden Elements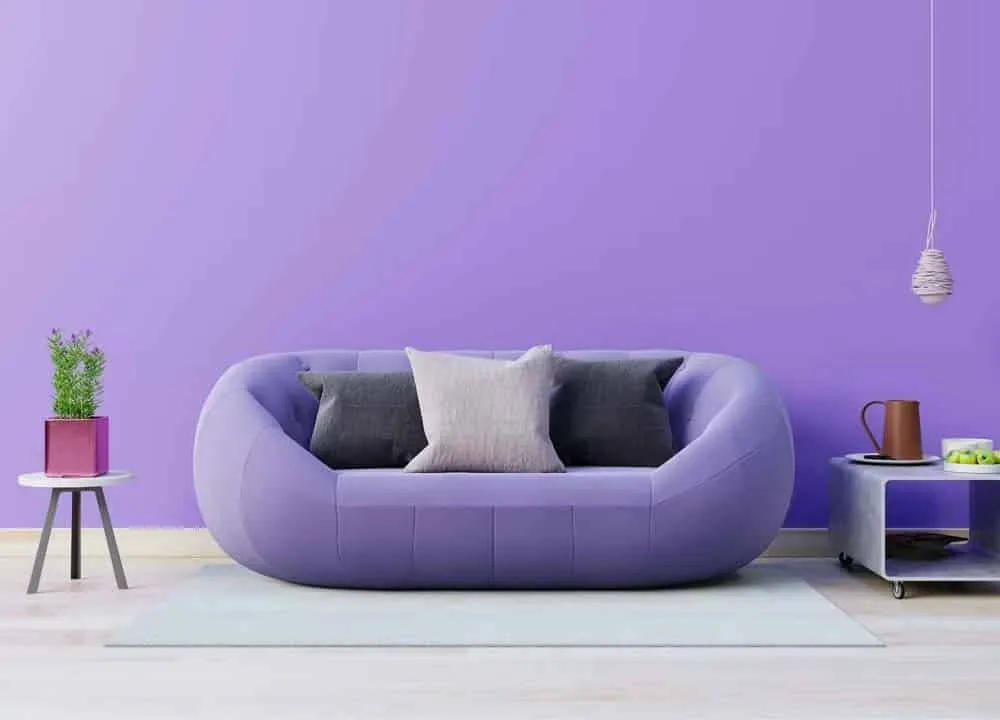 Color of the Year 2023 for Interior Design
Color of the Year 2023 for Interior Design Features of Romantic Interior Design
Features of Romantic Interior Design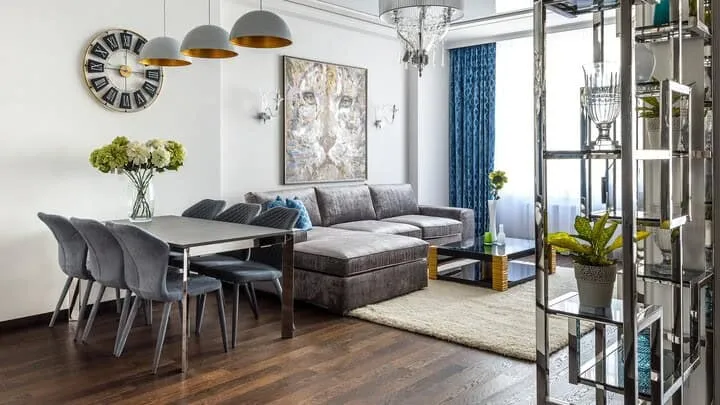 Decor Ideas and Inspiring Rooms for Relaxation
Decor Ideas and Inspiring Rooms for Relaxation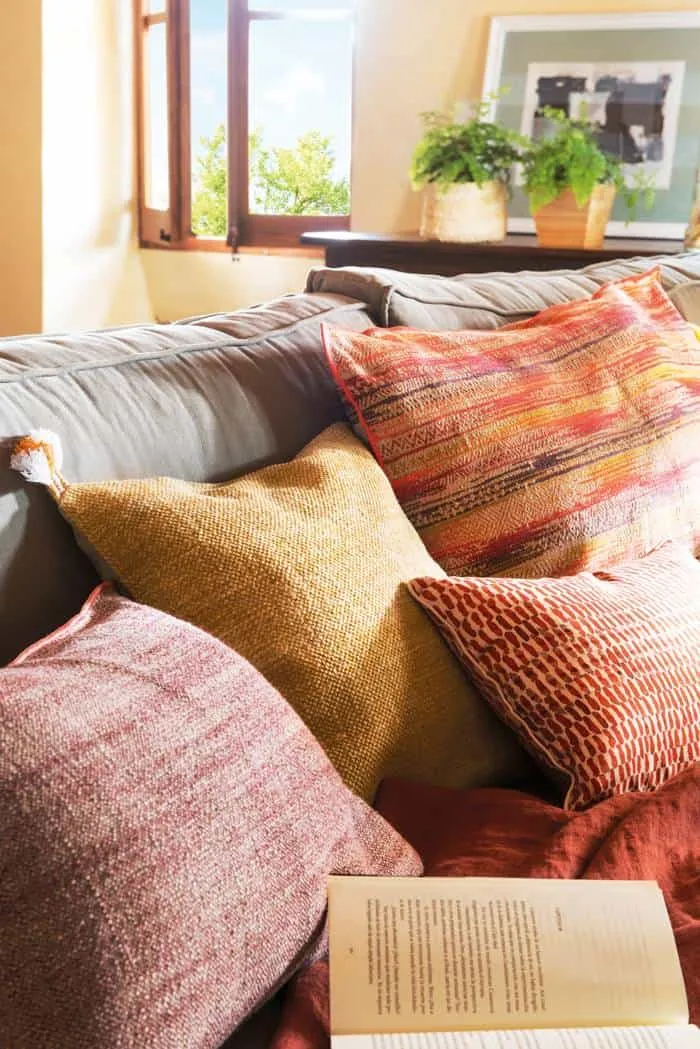 Autumn Decor Ideas That Will Add Cozy Vibes to Your Home
Autumn Decor Ideas That Will Add Cozy Vibes to Your Home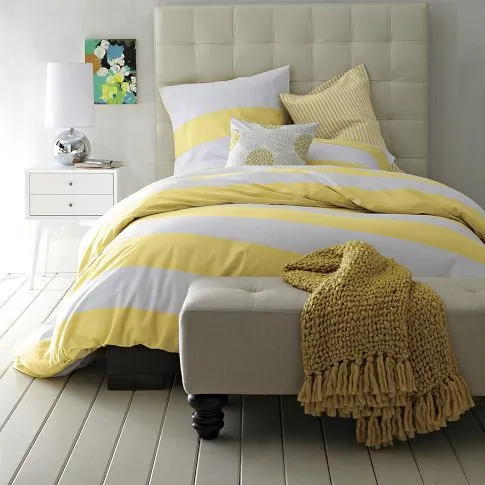 Summer Decor Ideas That Will Give Your Bedroom a Summer Vibe
Summer Decor Ideas That Will Give Your Bedroom a Summer Vibe