There can be your advertisement
300x150
House on Dunes by BNLA Architecten in Netherlands
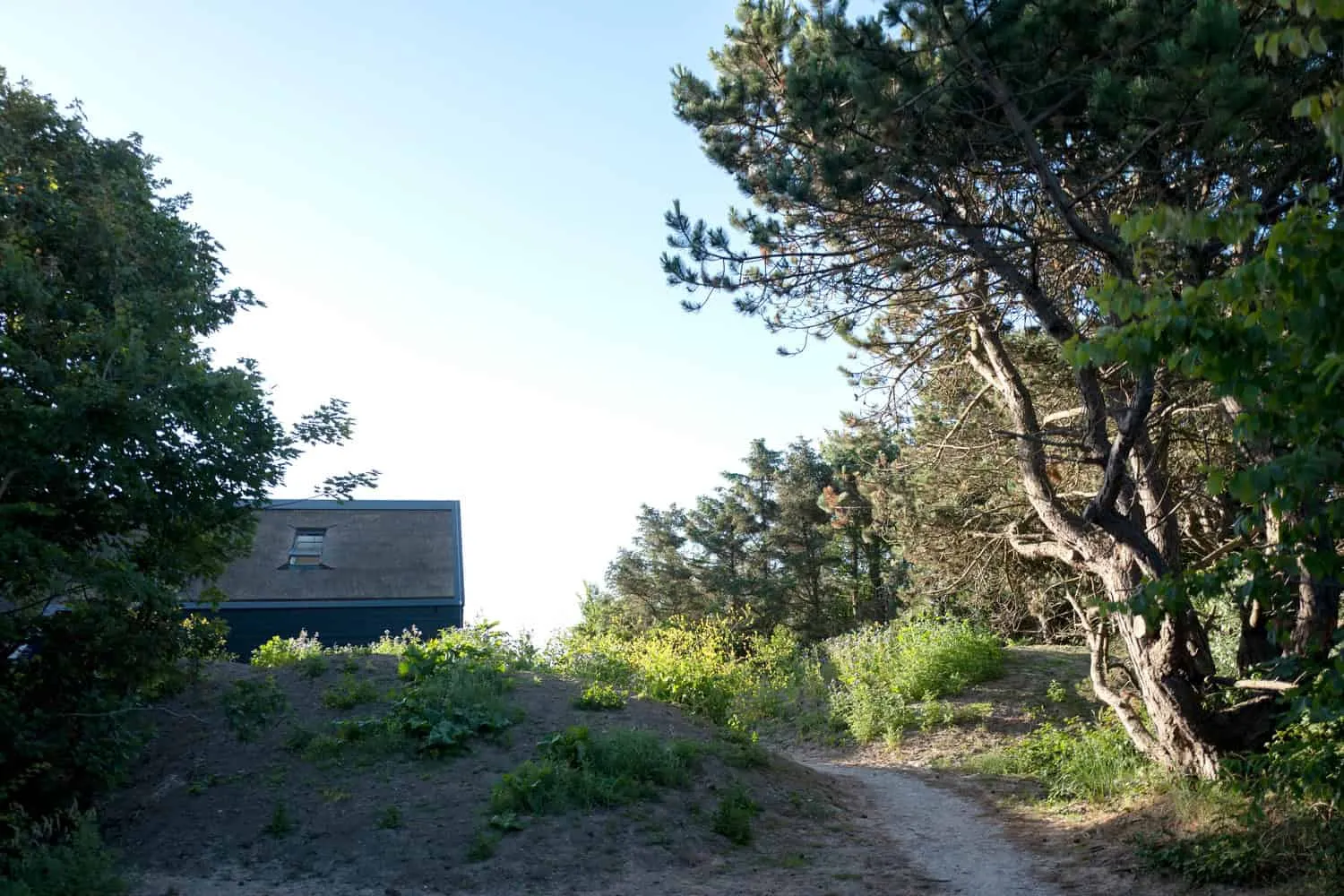
Located in the dunes of Ameland, the House on Dunes by BNLA Architecten is a vibrant resort home that blends modern architecture with the raw beauty of the Dutch coastal landscape. Designed as a tranquil sanctuary and a contemporary architectural statement, the house balances sturdy exterior materials with light and calm interiors.
Dialogue with Nature
The project is directly inspired by its dune environment. Large glazed surfaces embrace surrounding natural reserves and flood the interiors with light, creating a constant dialogue between the house and its setting. The interplay of light and space enhances the perception of the changing dune landscape, while varied levels inside reflect the gentle topography outside.
Powerful yet Modest Facade
Local building codes required the use of traditional straw roofing, but BNLA Architecten transformed this constraint into a design opportunity. Combined with burnt wood, the straw roof gives the house a unique and robust appearance, seamlessly integrating into the natural environment while standing out. The facade appears both rooted in tradition and strikingly modern, making the house a landmark within its coastal setting.
Tranquil Interiors with Playful Accents
The interiors, designed in collaboration with Ina Matt, offer a deliberate contrast to the vibrant facade. Light tones, natural materials, and spacious wooden structures create an atmosphere of calm and openness. Visible wooden construction in living areas adds warmth and height, while a playful spatial layout introduces voids and separated levels that connect rooms vertically and visually.
This multi-layered approach creates unexpected perspectives and connections between floors, enhancing the sense of openness and freedom within the home.
Resort Home for Comfort and Socializing
The project promotes a lifestyle that blends relaxation with social interaction. Spacious glazing connects residents to views of the dunes, while interiors provide intimate zones for rest, entertainment, and family gatherings. The house celebrates contrasts between interior and exterior spaces, heavy and light elements, dark and bright areas — creating a balanced living environment filled with the spirit of the island.
Luxurious yet Earthy Retreat
The combination of traditional materials, modern lines, and contextual sensitivity makes the House on Dunes a model of BNLA Architecten's ability to turn local requirements into opportunities for innovation. More than just a resort home, it is a place where architecture and landscape meet — an immersive, luxurious sanctuary allowing residents to fully live in harmony with nature.
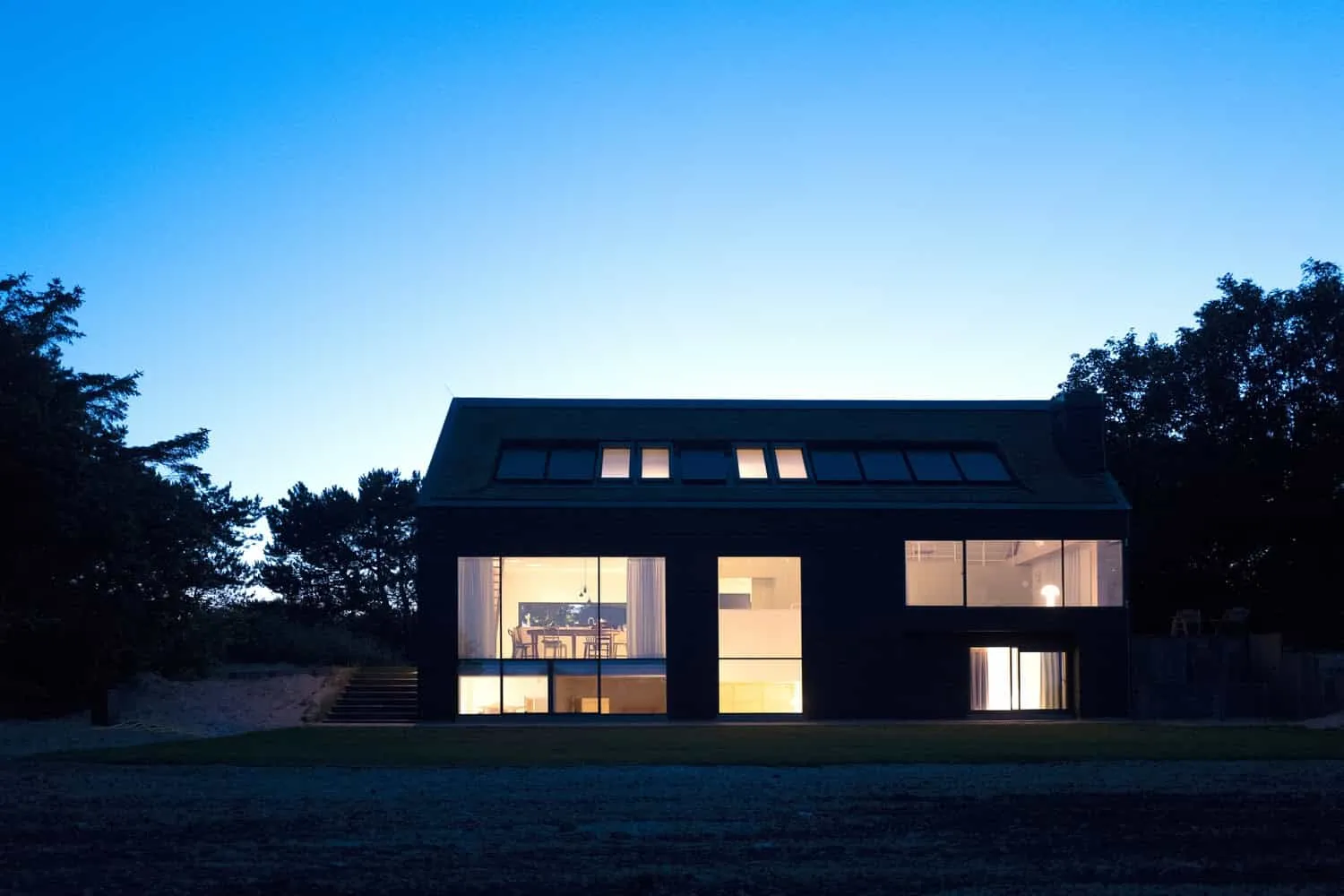 Photo © Arjan Bening
Photo © Arjan Bening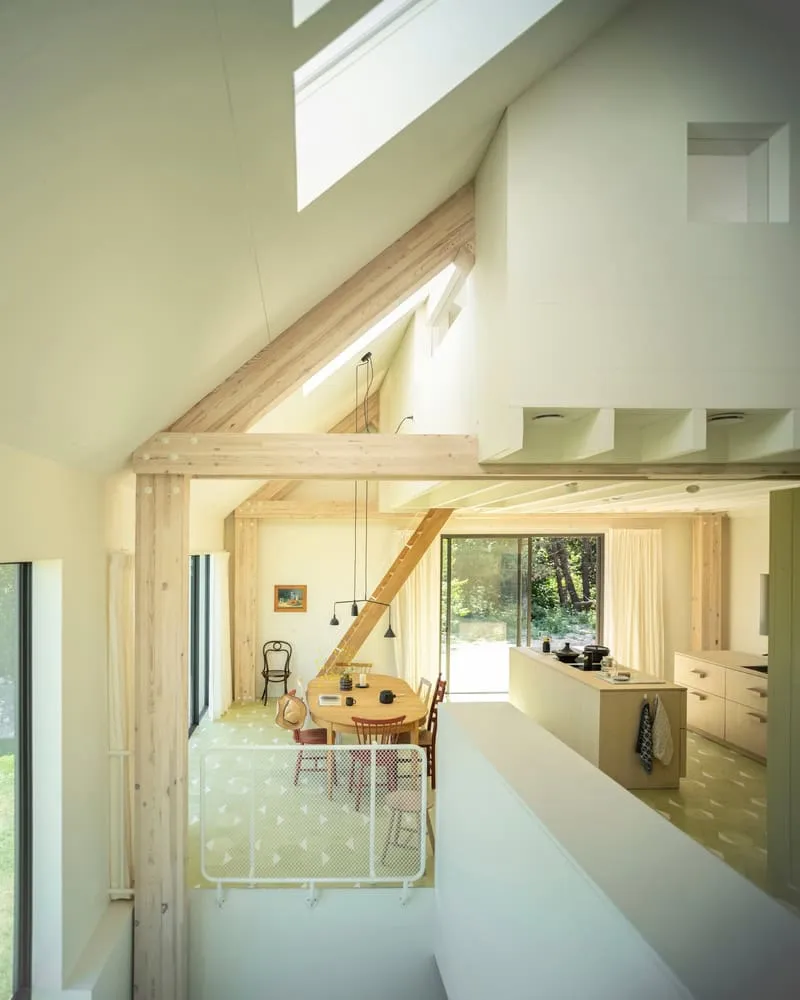 Photo © Arjan Bening
Photo © Arjan Bening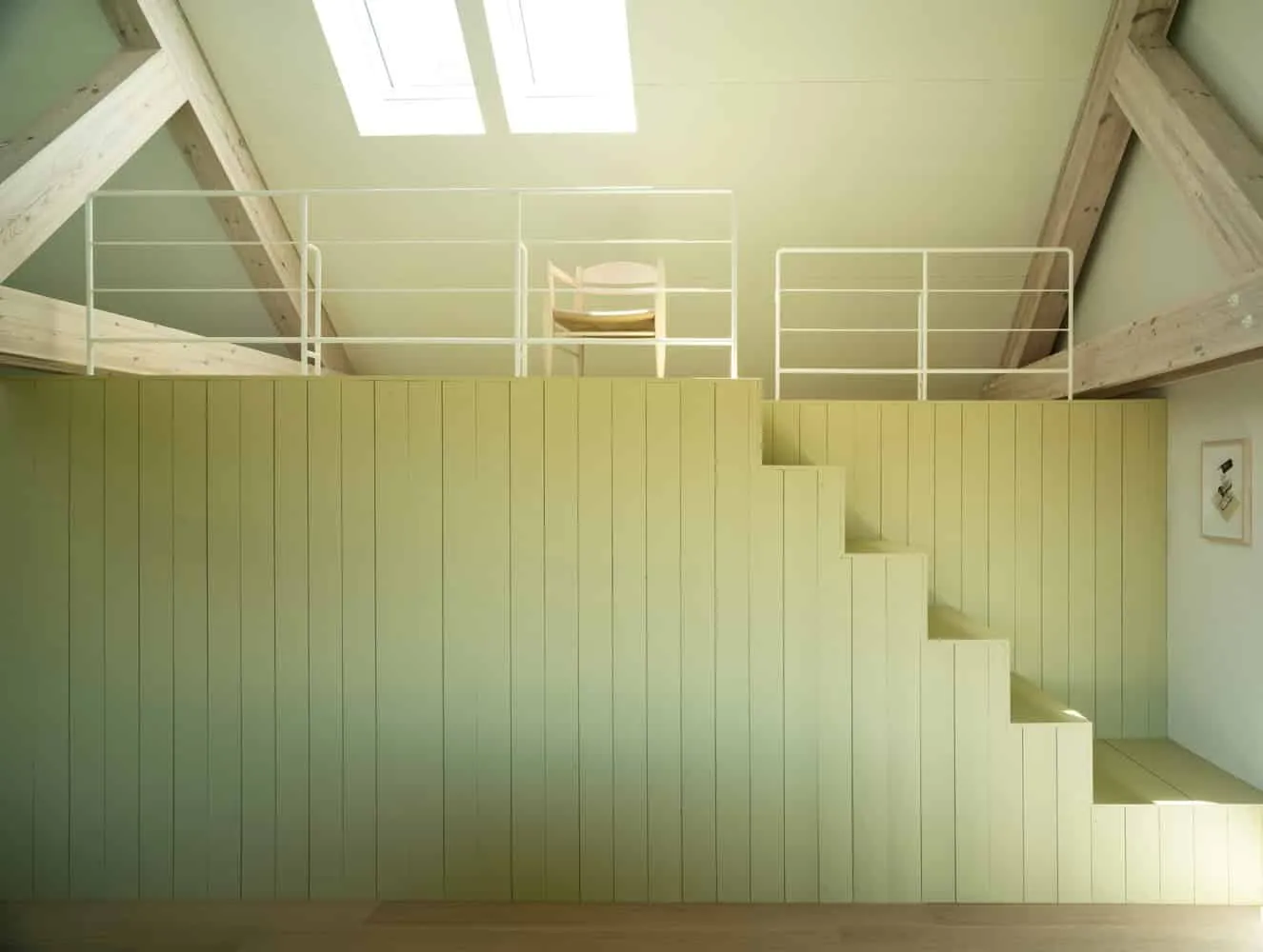 Photo © Arjan Bening
Photo © Arjan Bening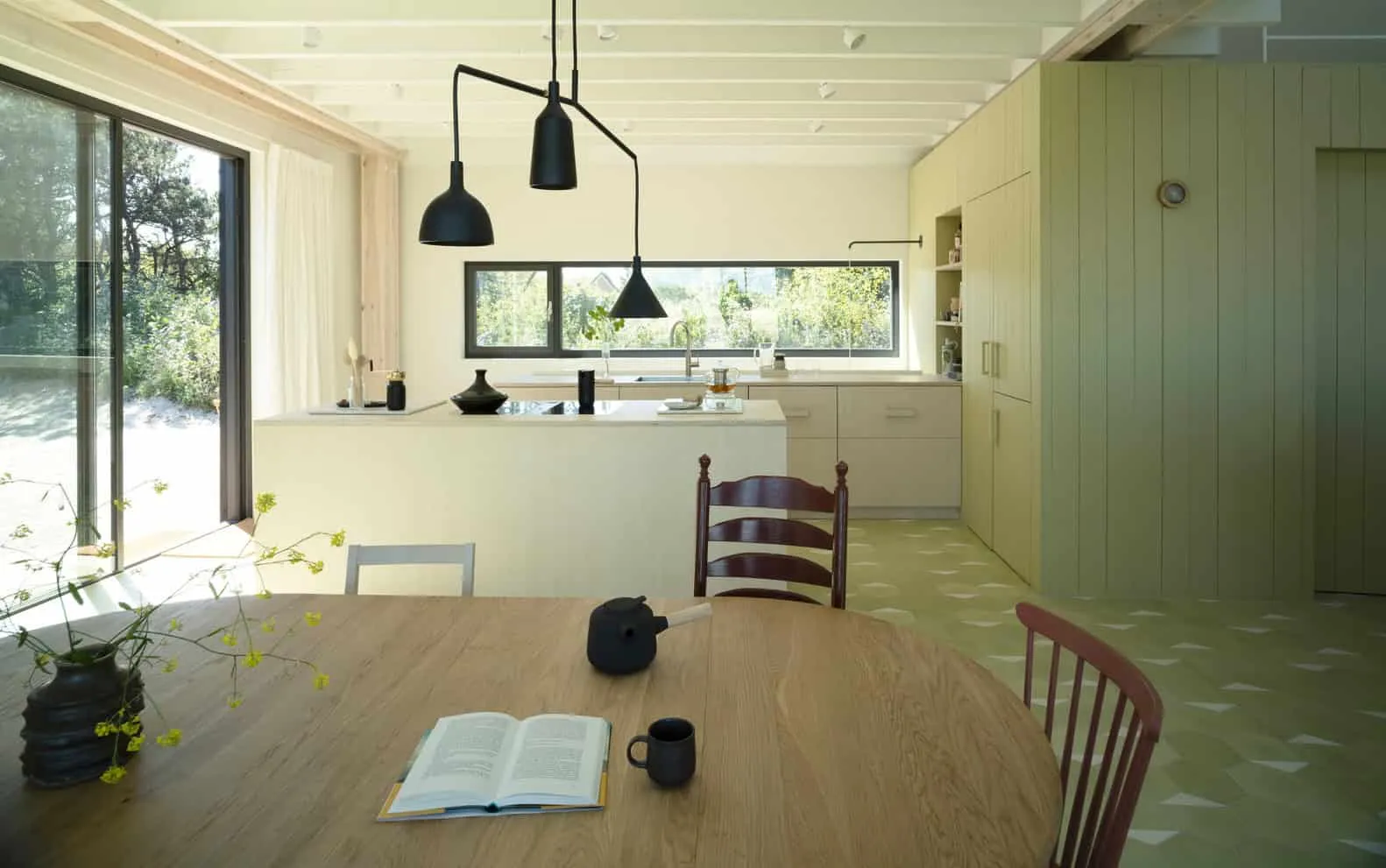 Photo © Arjan Bening
Photo © Arjan Bening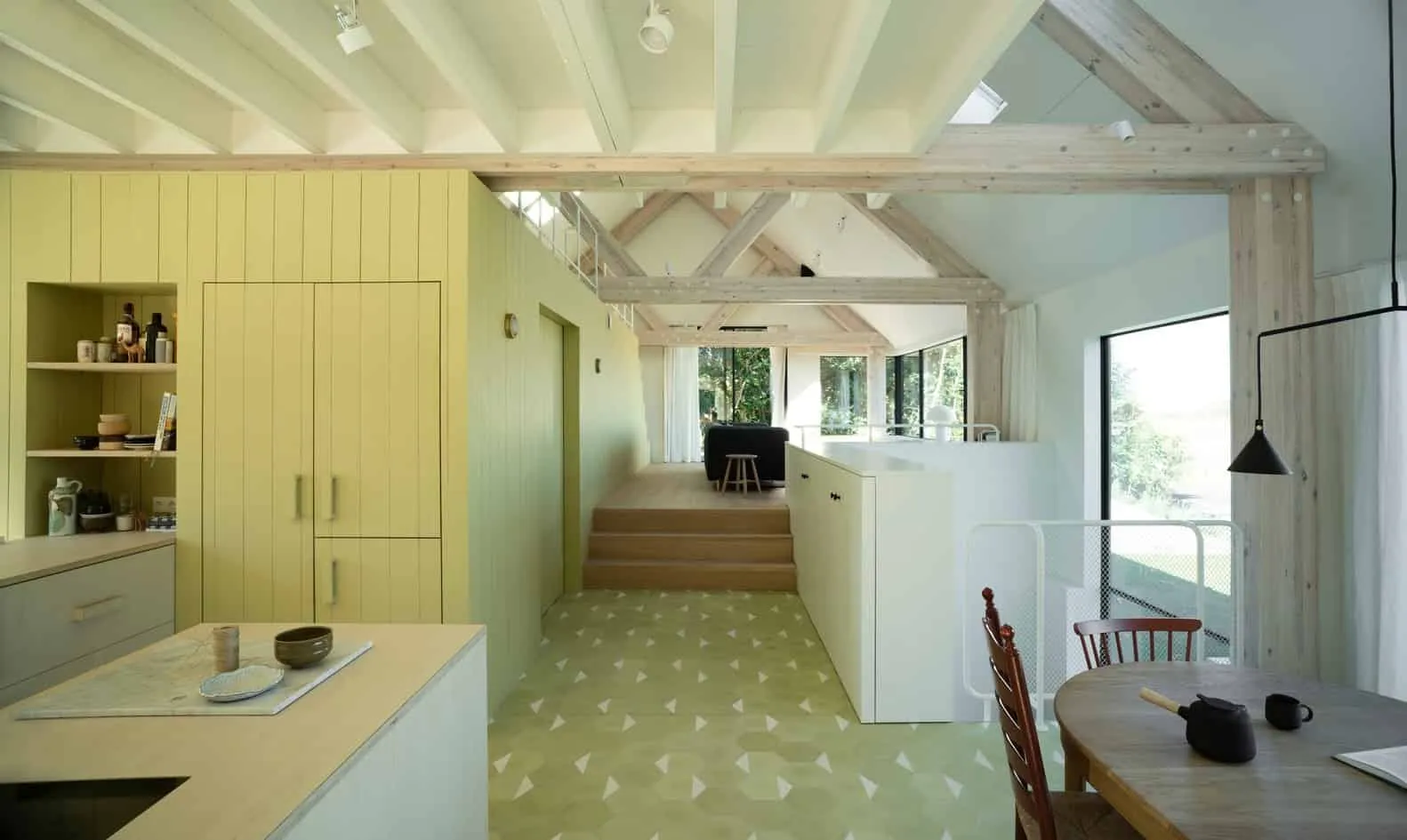 Photo © Arjan Bening
Photo © Arjan Bening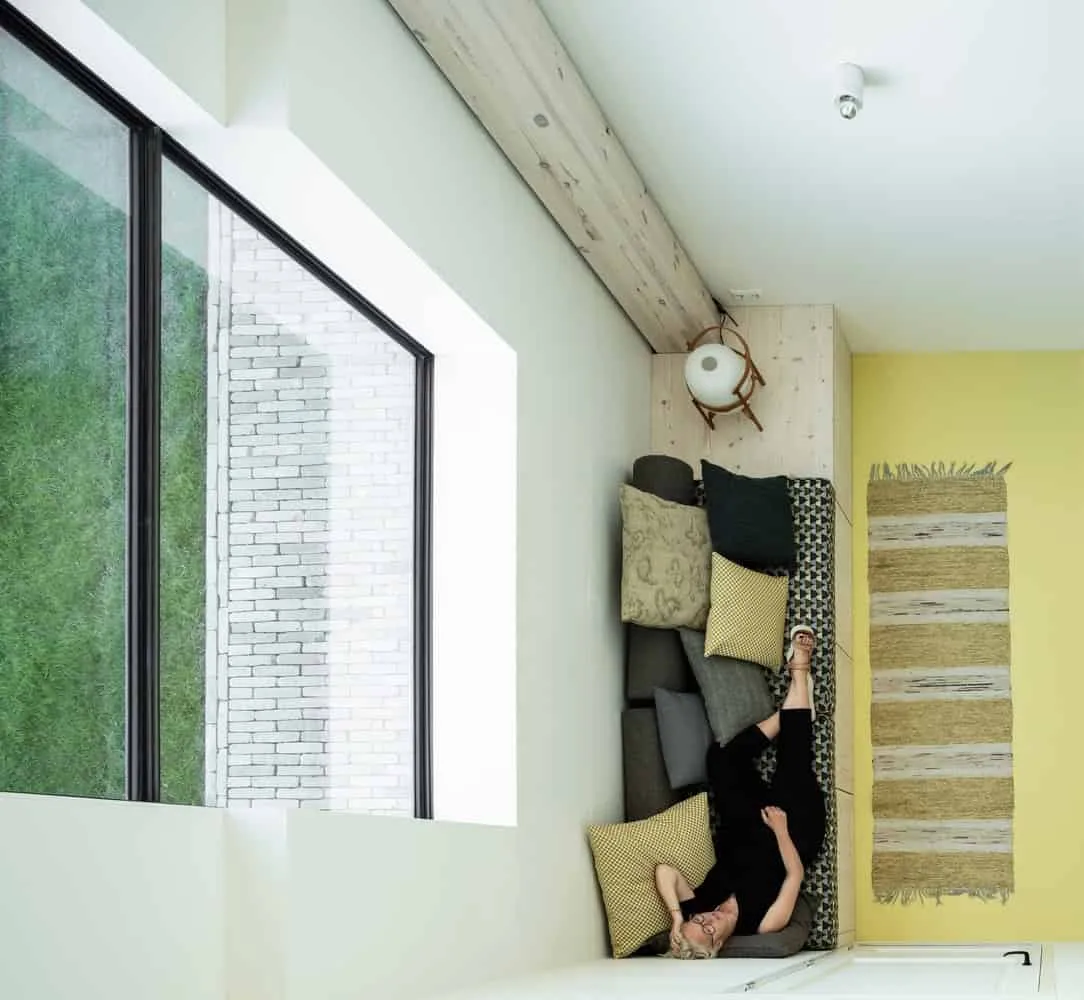 Photo © Arjan Bening
Photo © Arjan Bening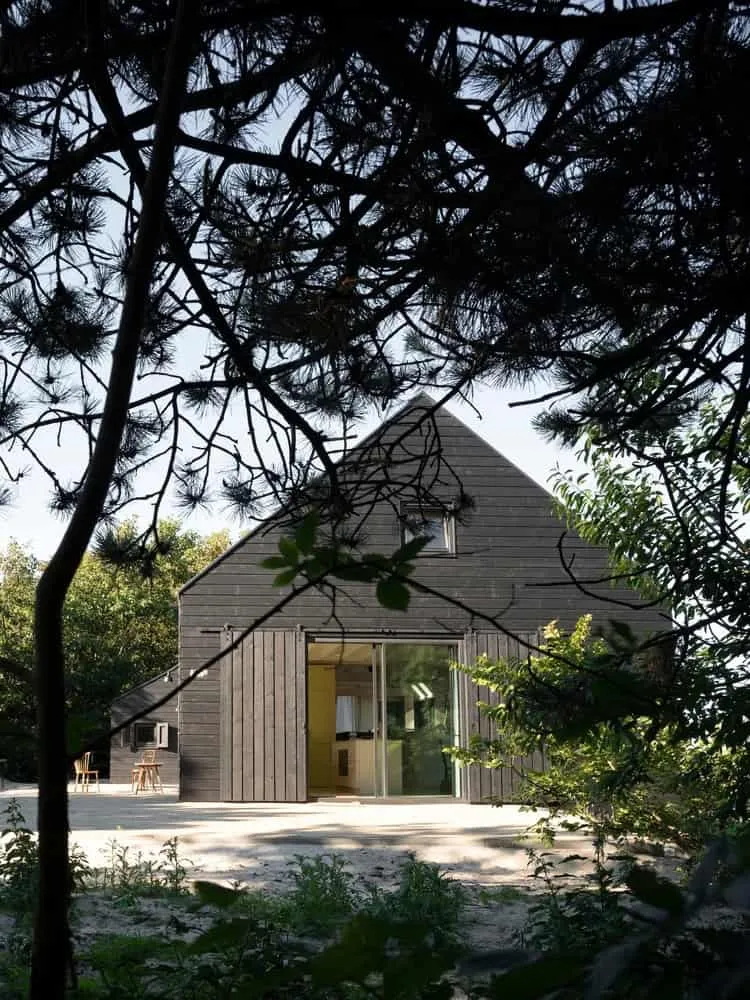 Photo © Arjan Bening
Photo © Arjan Bening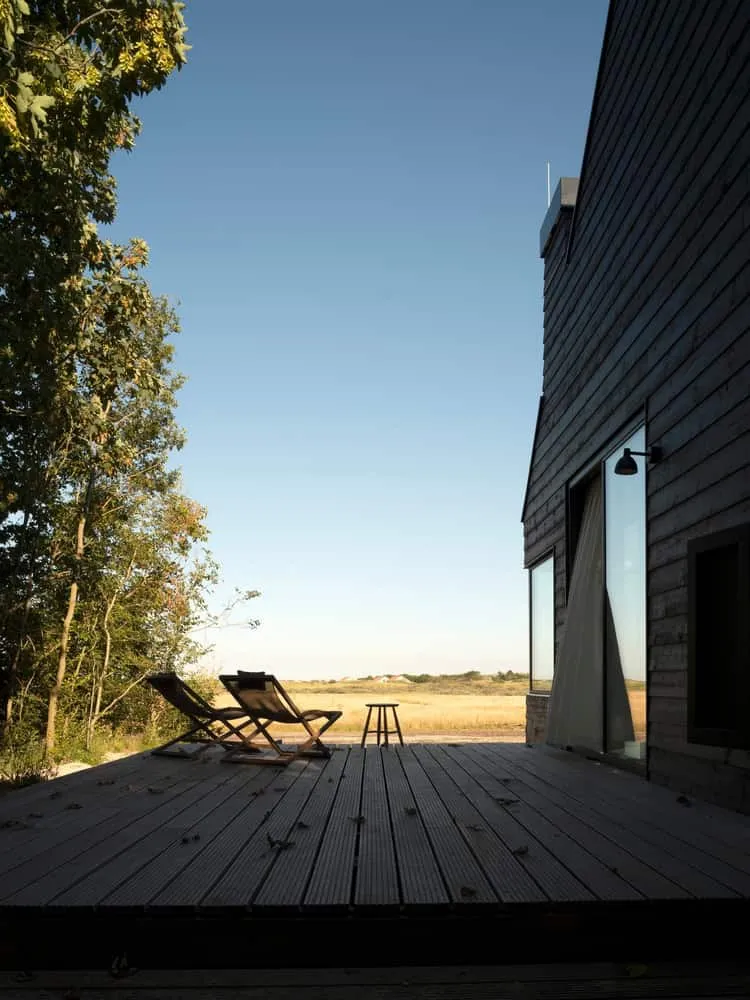 Photo © Arjan Bening
Photo © Arjan Bening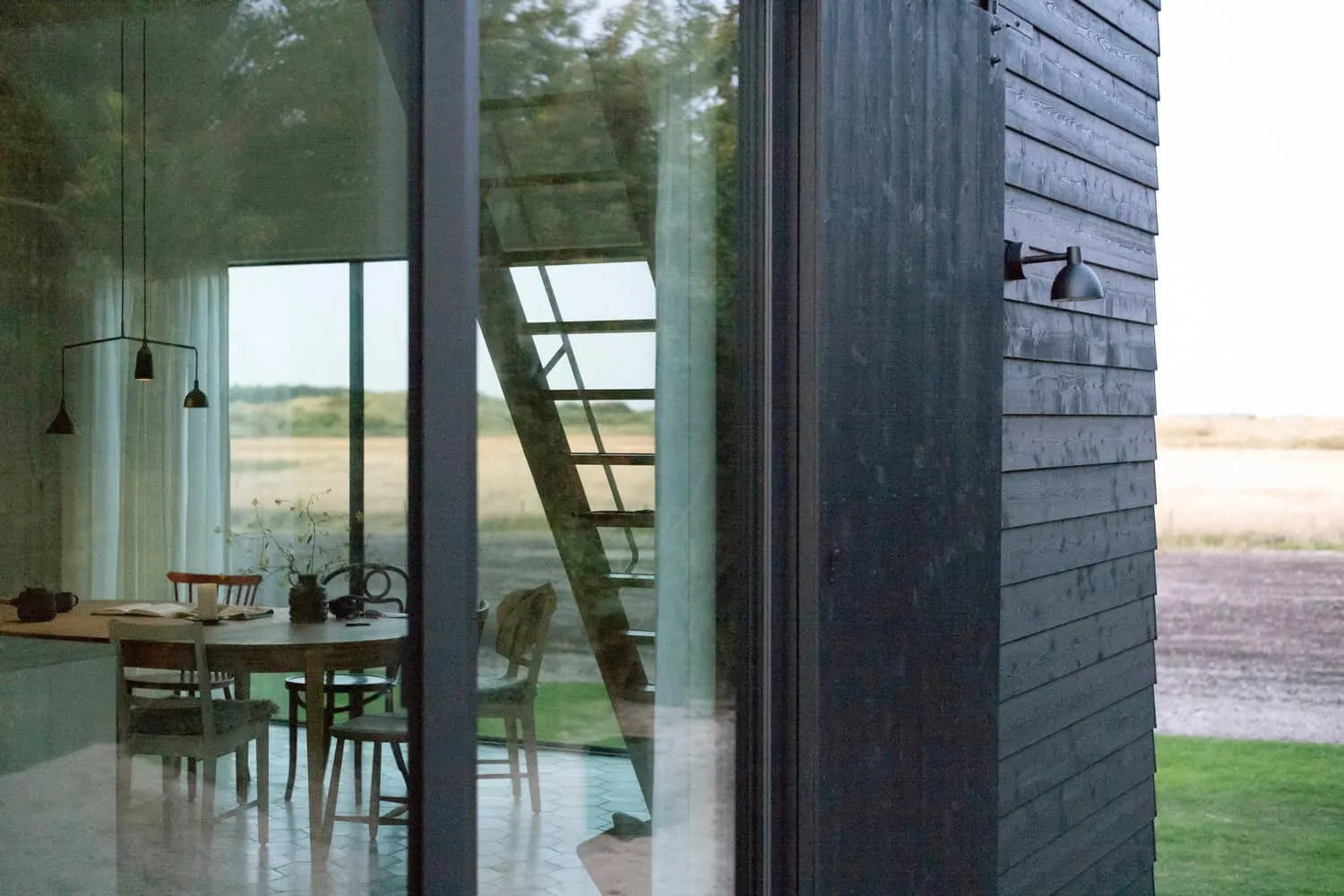 Photo © Arjan Bening
Photo © Arjan Bening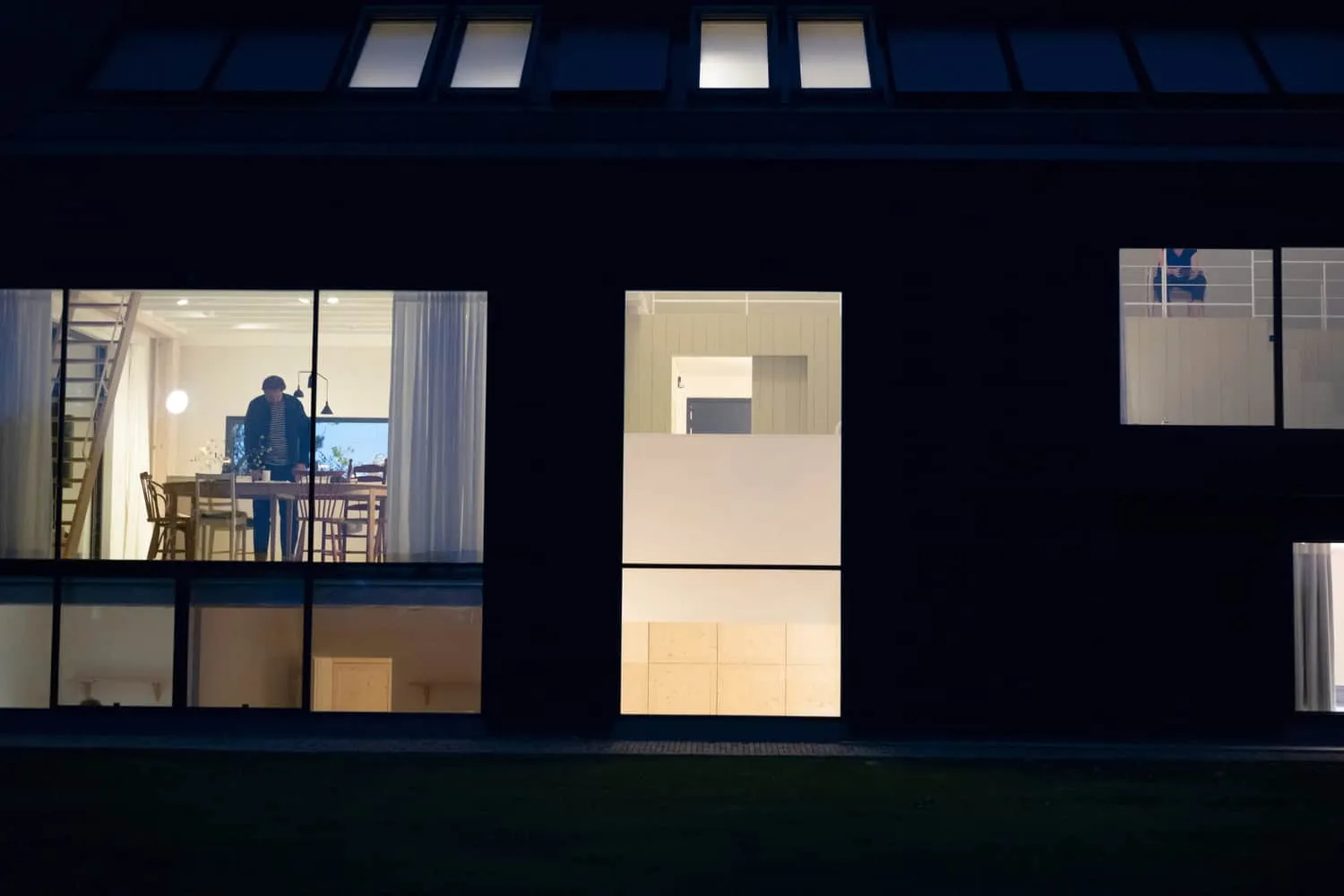 Photo © Arjan Bening
Photo © Arjan Bening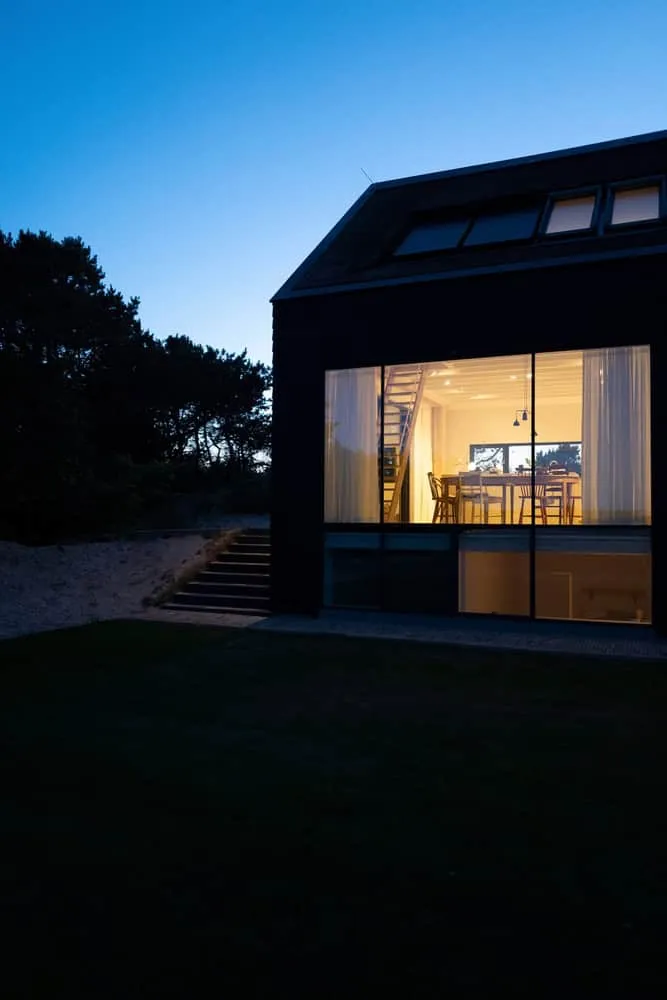 Photo © Arjan Bening
Photo © Arjan Bening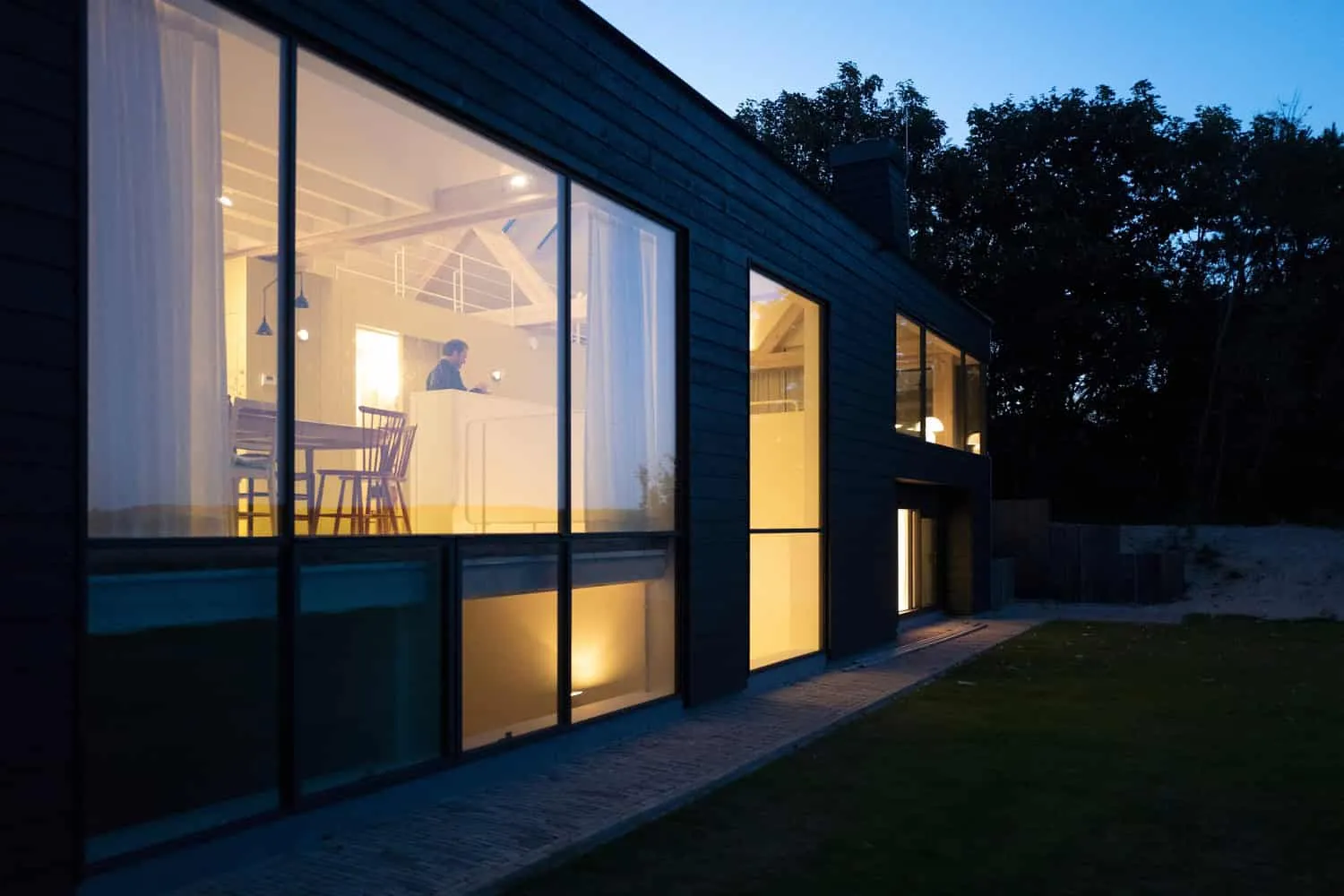 Photo © Arjan Bening
Photo © Arjan Bening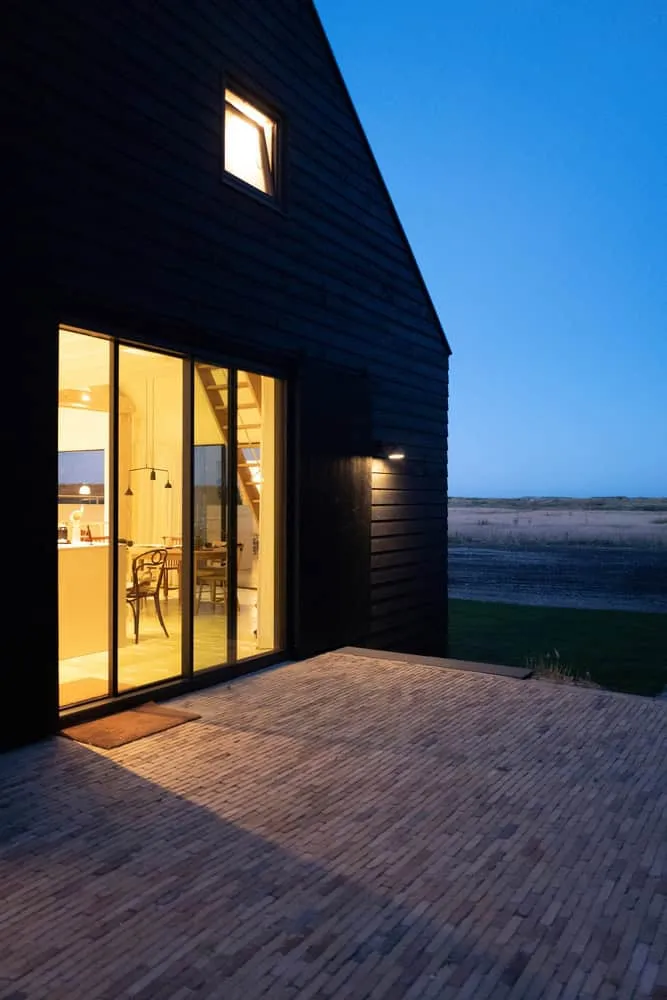 Photo © Arjan Bening
Photo © Arjan Bening Photo © Arjan Bening
Photo © Arjan Bening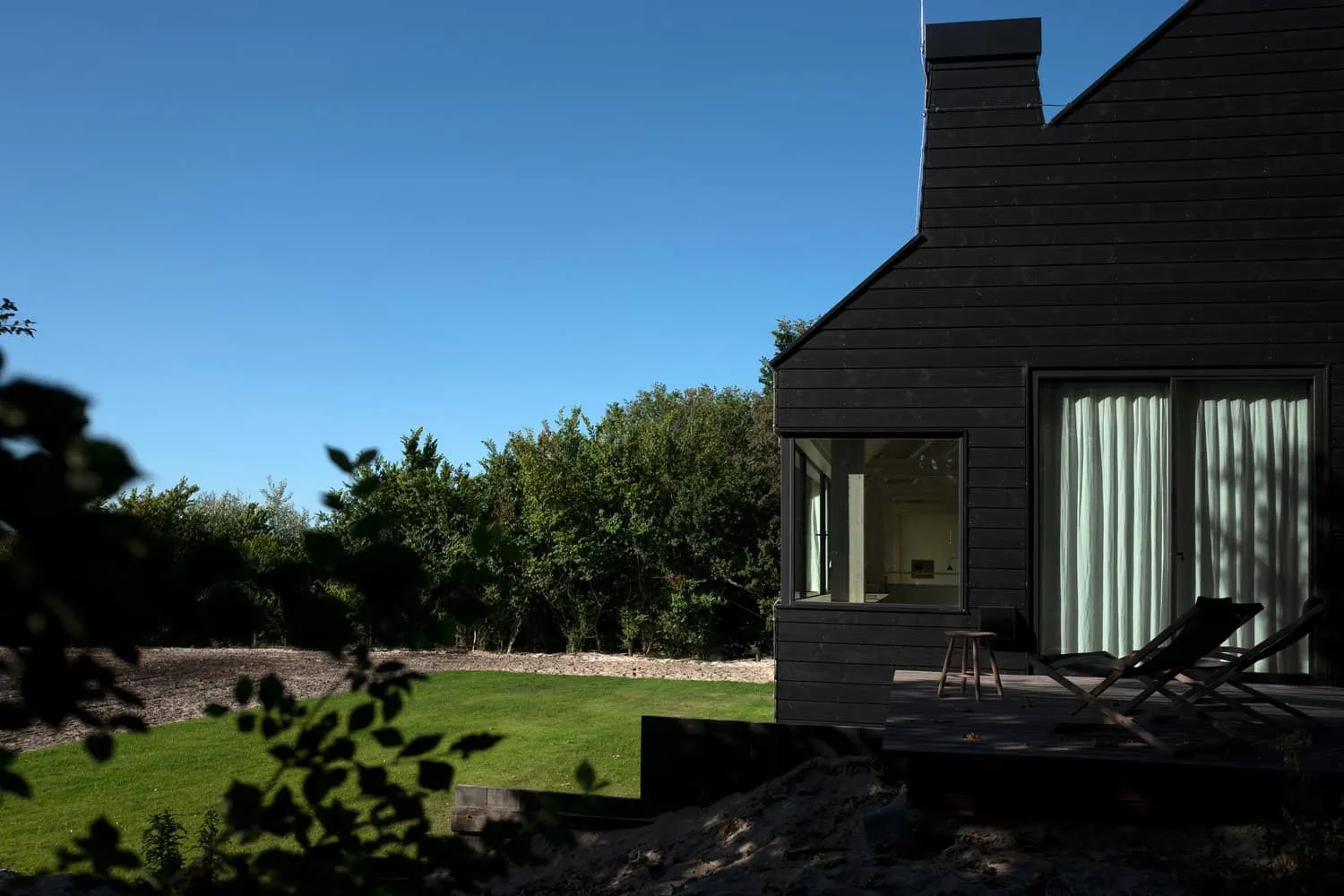 Photo © Arjan Bening
Photo © Arjan BeningMore articles:
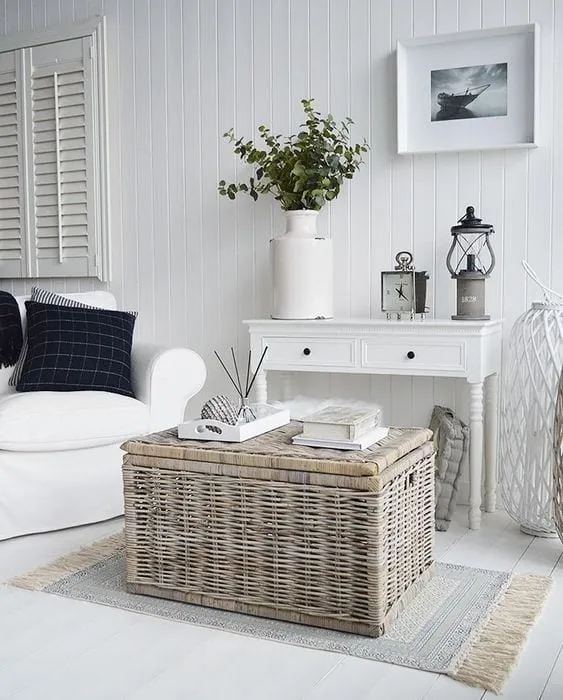 Discover the Art of Functional Decor with 3 Living Room Ideas in Basket Style
Discover the Art of Functional Decor with 3 Living Room Ideas in Basket Style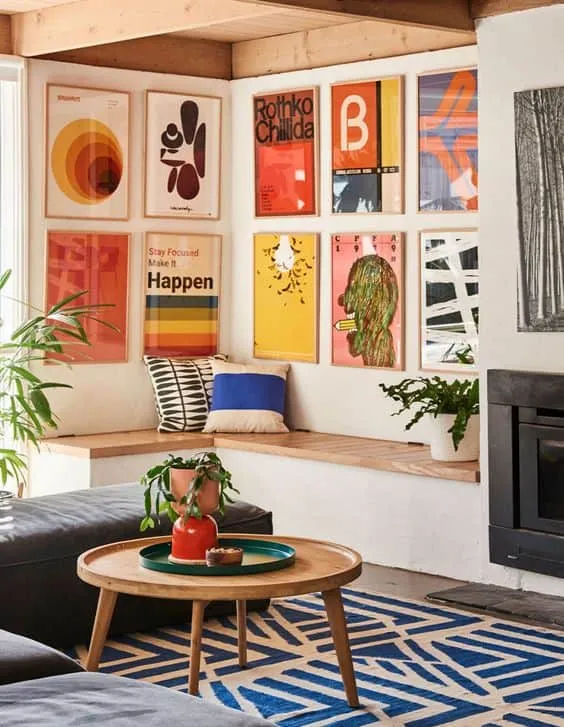 Discover the Most Popular Interior Design Trends on Airbnb in 2024
Discover the Most Popular Interior Design Trends on Airbnb in 2024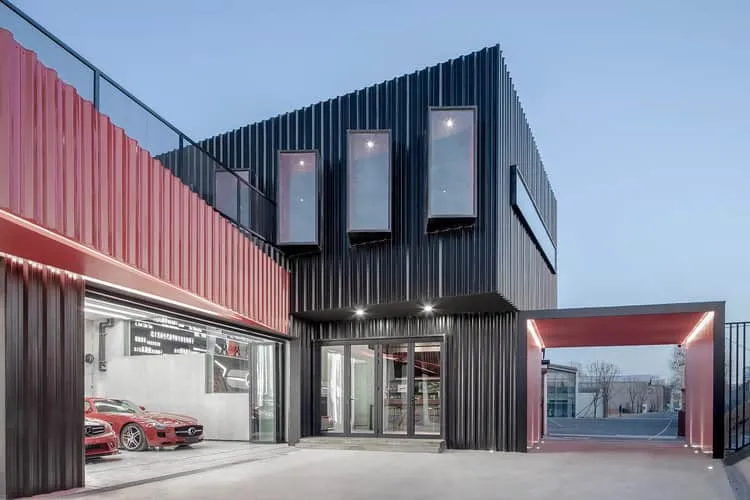 Discovering Architectural Masterpieces: Garage Edition
Discovering Architectural Masterpieces: Garage Edition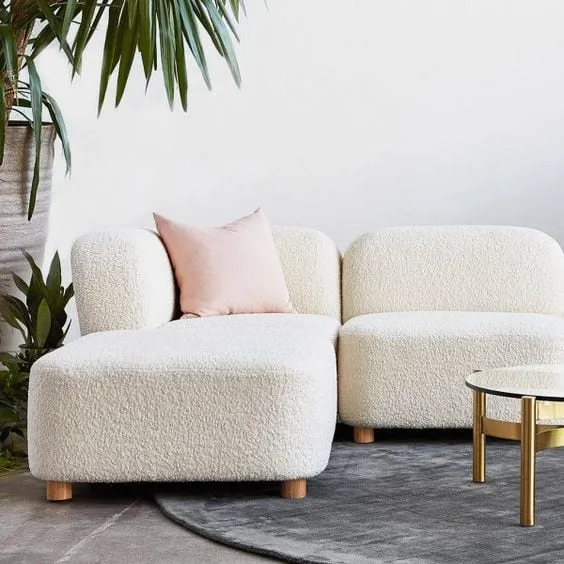 Opening the Advantages and Disadvantages of Mini Sofas in Living Spaces
Opening the Advantages and Disadvantages of Mini Sofas in Living Spaces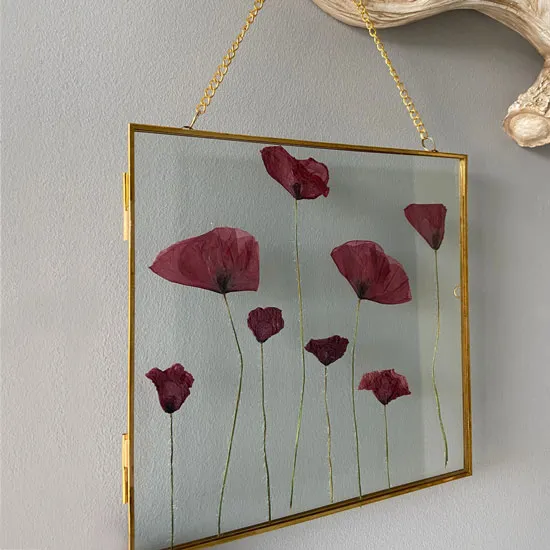 Show Off Your Favorite Flowers in a Herbarium Frame
Show Off Your Favorite Flowers in a Herbarium Frame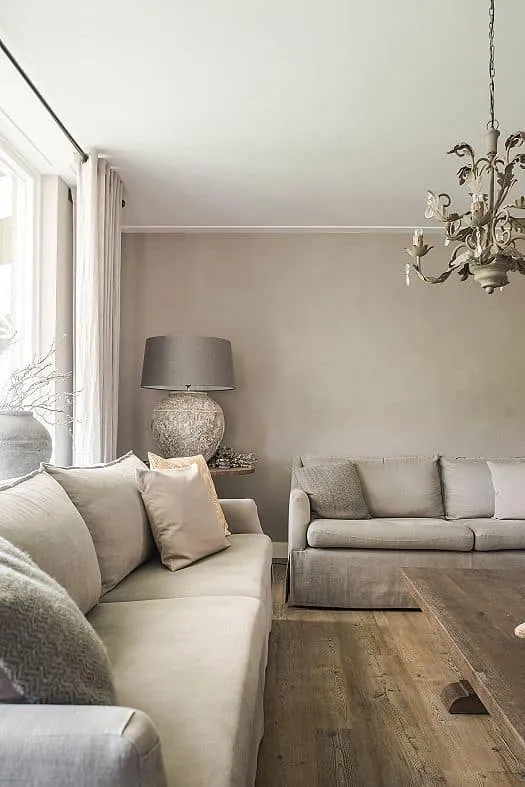 Immerse Yourself in the World of Greige Color in Our Decor Guide
Immerse Yourself in the World of Greige Color in Our Decor Guide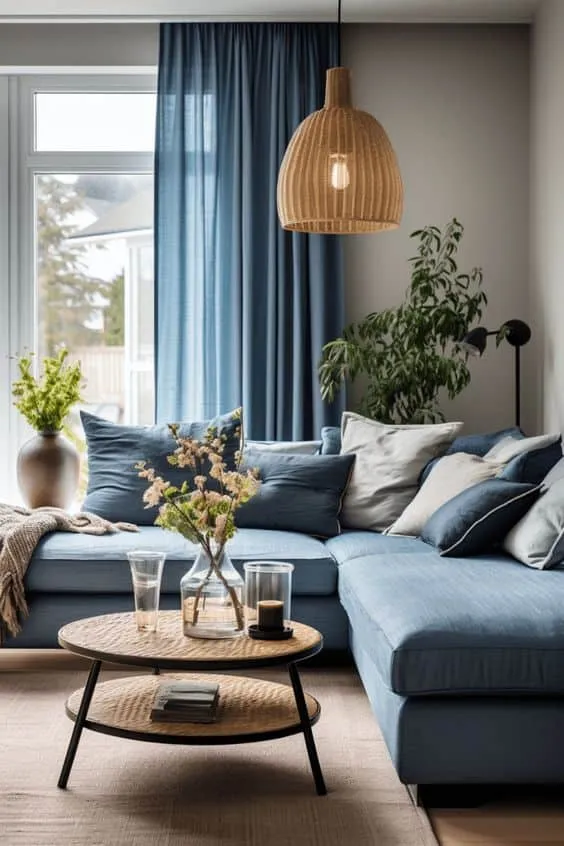 Immerse Yourself in Comfort and Style with a Blue Sofa in Your Living Room
Immerse Yourself in Comfort and Style with a Blue Sofa in Your Living Room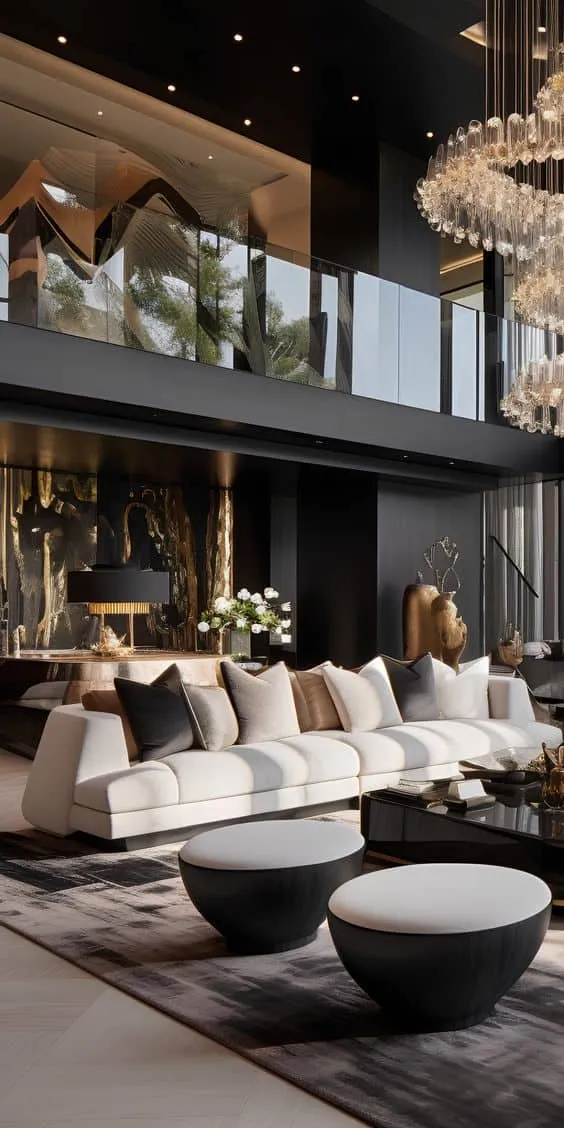 Immerse Yourself in Exclusive Interior Trends and Concepts
Immerse Yourself in Exclusive Interior Trends and Concepts