There can be your advertisement
300x150
Dune House by Herbst Architects in New Zealand
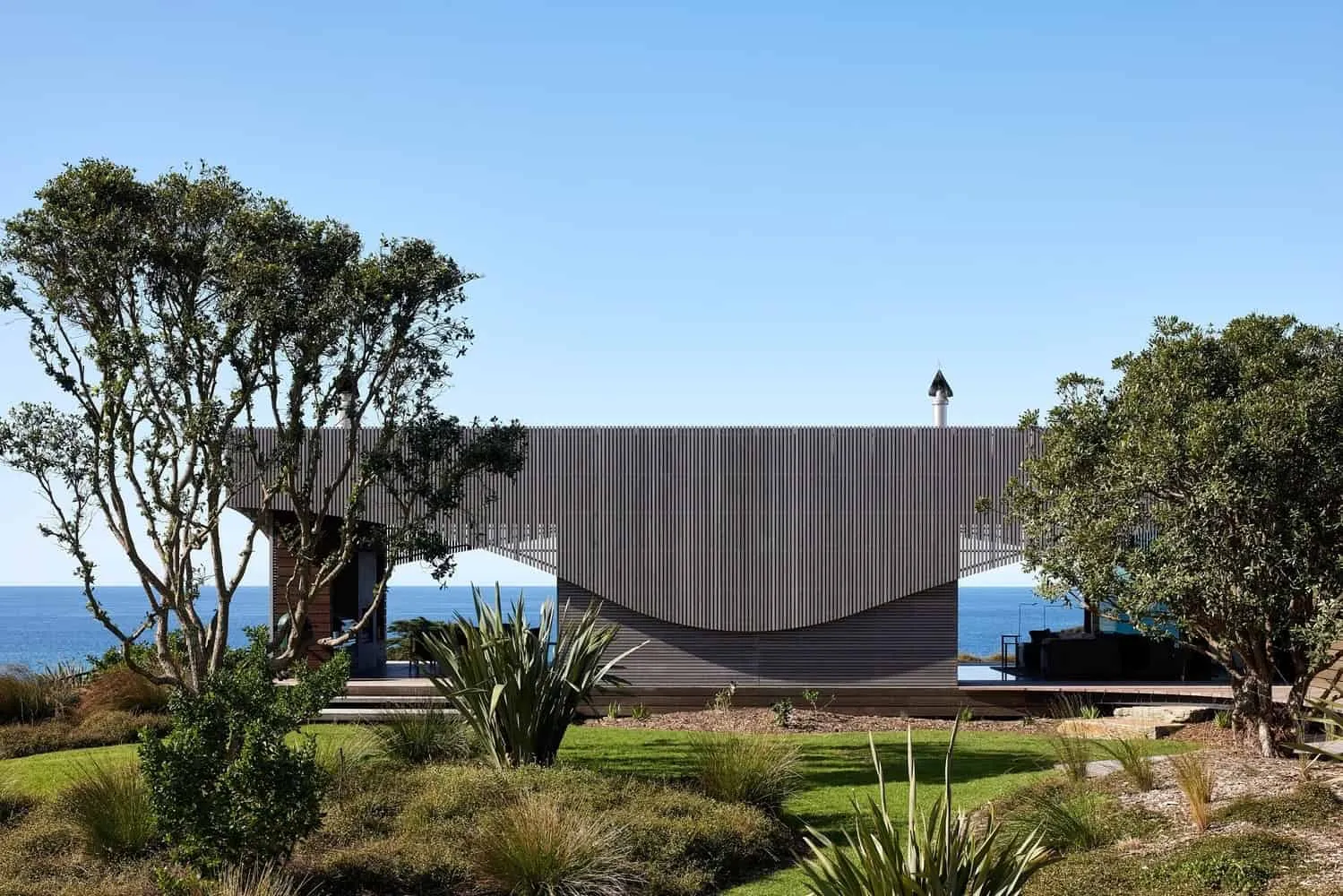
Project: Dune House
Architects: Herbst Architects
Location: New Zealand
Area: 3,035 sq ft
Year: 2020
Photography: Simon Wilson
Dune House by Herbst Architects
The Dune House features a simple rectangular form clad with a light rain screen system of wooden slats, with a sharply cut top edge reflecting the horizon. The lower part is shaped like gentle curves that reflect the dunes. The built site was located in a depression, so the building was constructed on piles and the surrounding area modified to raise the dunes to a new floor level. Three buildings on the site are connected by bridges that float above Muehlenbeckia, preserving the integrity of the dunes.
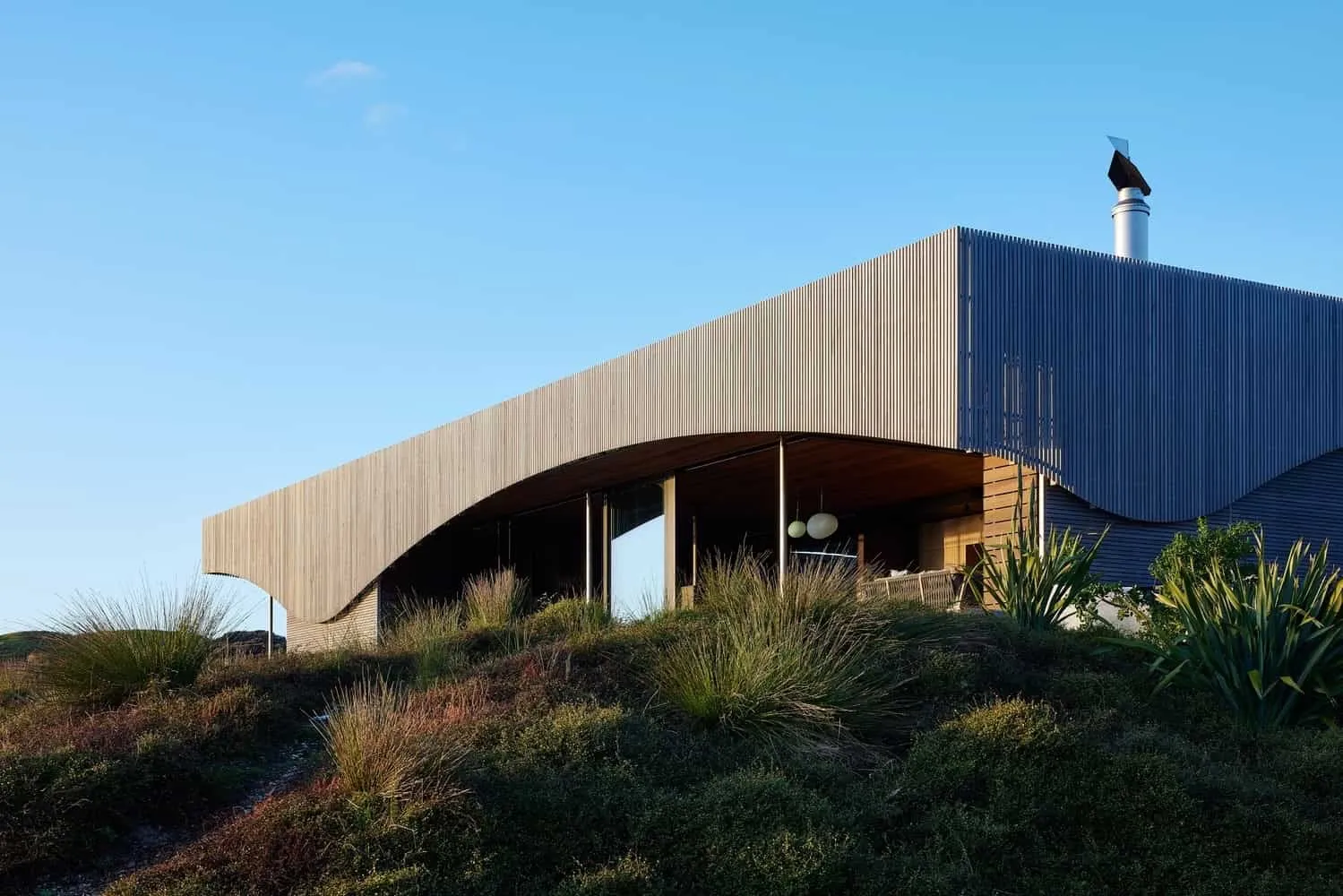
The site is a large dune area covered with Muehlenbeckia, which gently curves from west to east toward a long coastline. Planning restrictions required a 200-meter setback zone from the tide line. The brief called for the main house with two bedrooms and two small sleeping structures.
The site features unique characteristics: softly curved land and a very strong continuous horizon line outlined by the ocean against the sky.
Our concept stems from these two unique features: a simple rectangular form clad with a light rain screen system of wooden slats, whose top edge is sharply cut to create a strong horizontal line reflecting the horizon and defining the architectural form. The lower part of the screen is shaped with gentle curves conceptually reflecting surrounding dunes and softening the form in the landscape. The screen describes a platform where functional zones of the house are organized.
Regarding placement: built areas along the 200-meter setback zone were located in a dune depression, but an ocean view was established as the best possible according to planning rules. To get as close to the beach and improve views while avoiding a two-story building in the landscape, we built the structure on piles and then altered the topography to raise the dunes to a new floor level.
Three buildings on the site are connected by bridges that float above Muehlenbeckia, preserving the integrity of the dunes.
–Herbst Architects
More articles:
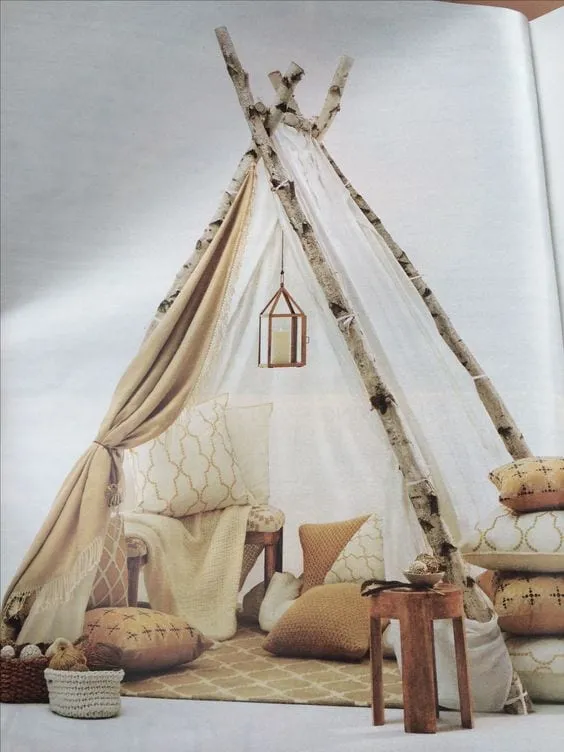 Discover the Versatility of Dome Canopies — Creative Ideas for Any Occasion
Discover the Versatility of Dome Canopies — Creative Ideas for Any Occasion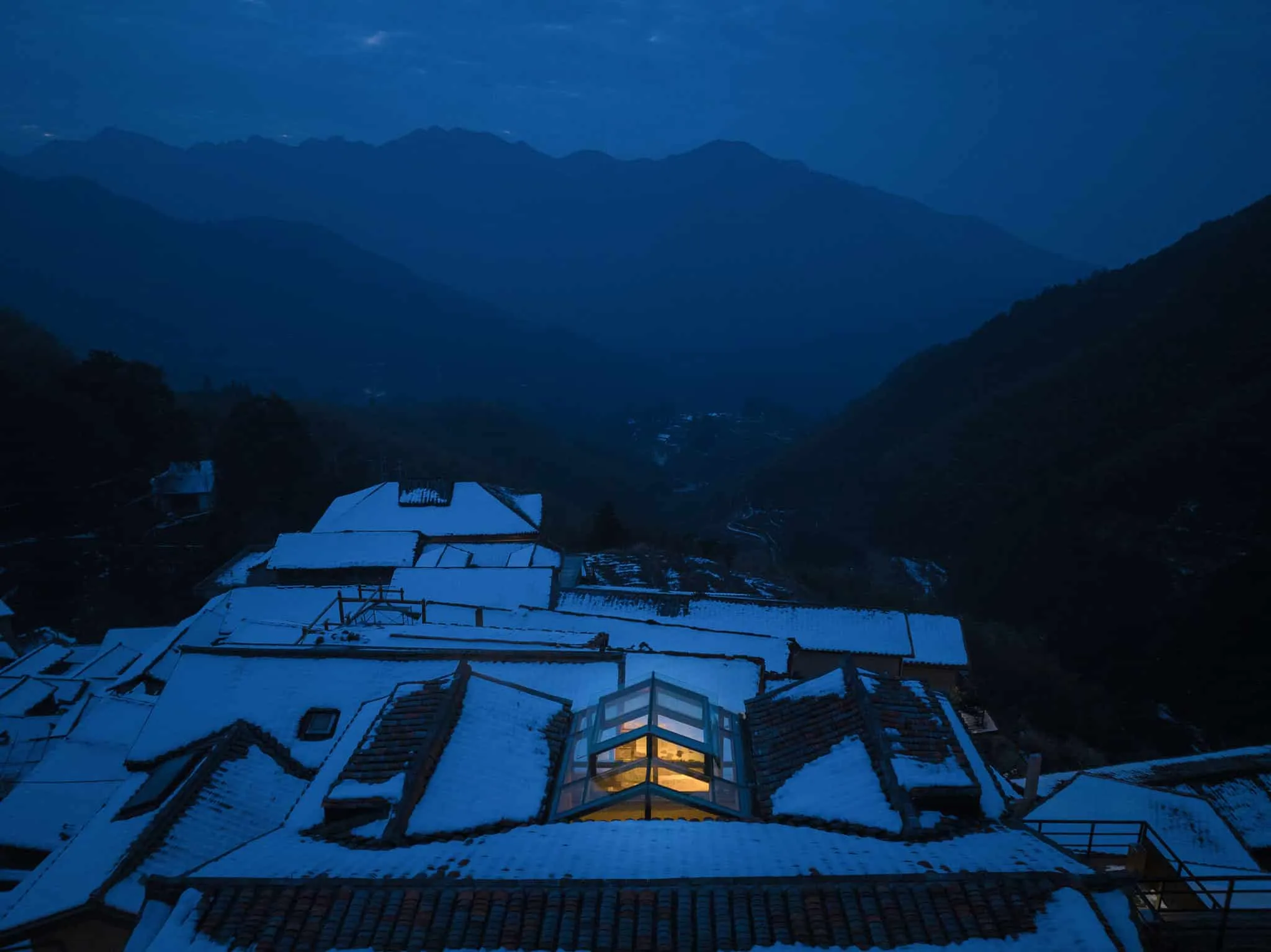 Xianyang Shichunshanfeng Museum | WIT Design & Research | Zhejiang, China
Xianyang Shichunshanfeng Museum | WIT Design & Research | Zhejiang, China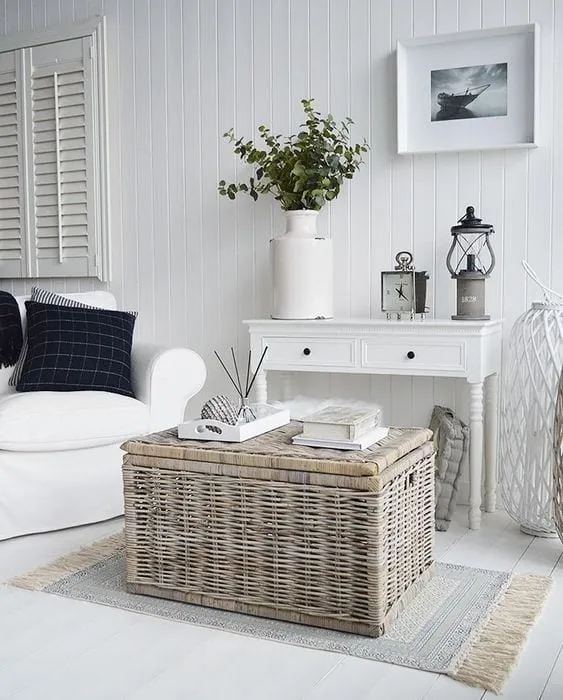 Discover the Art of Functional Decor with 3 Living Room Ideas in Basket Style
Discover the Art of Functional Decor with 3 Living Room Ideas in Basket Style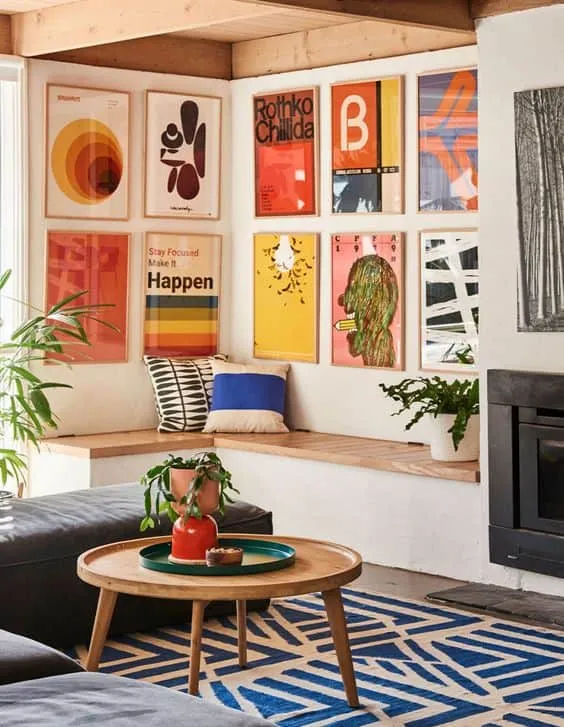 Discover the Most Popular Interior Design Trends on Airbnb in 2024
Discover the Most Popular Interior Design Trends on Airbnb in 2024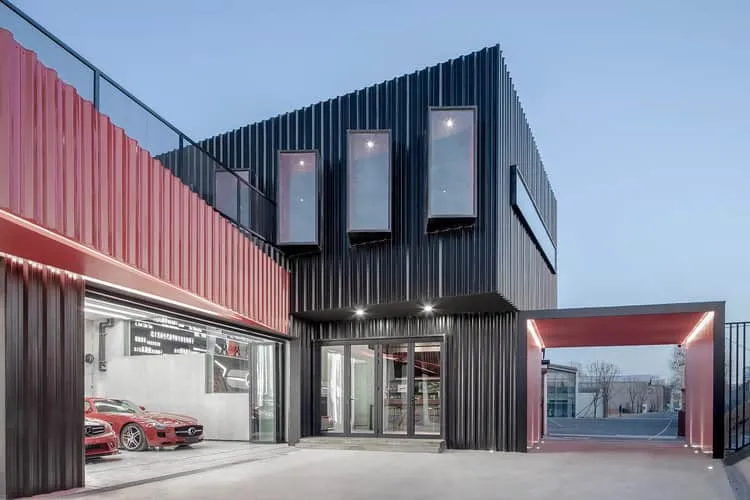 Discovering Architectural Masterpieces: Garage Edition
Discovering Architectural Masterpieces: Garage Edition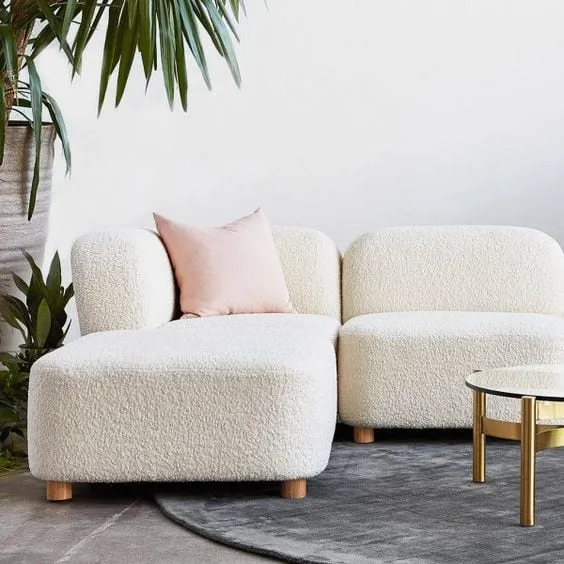 Opening the Advantages and Disadvantages of Mini Sofas in Living Spaces
Opening the Advantages and Disadvantages of Mini Sofas in Living Spaces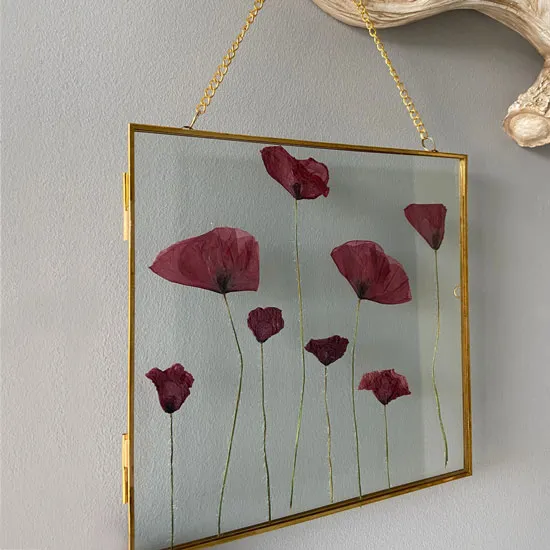 Show Off Your Favorite Flowers in a Herbarium Frame
Show Off Your Favorite Flowers in a Herbarium Frame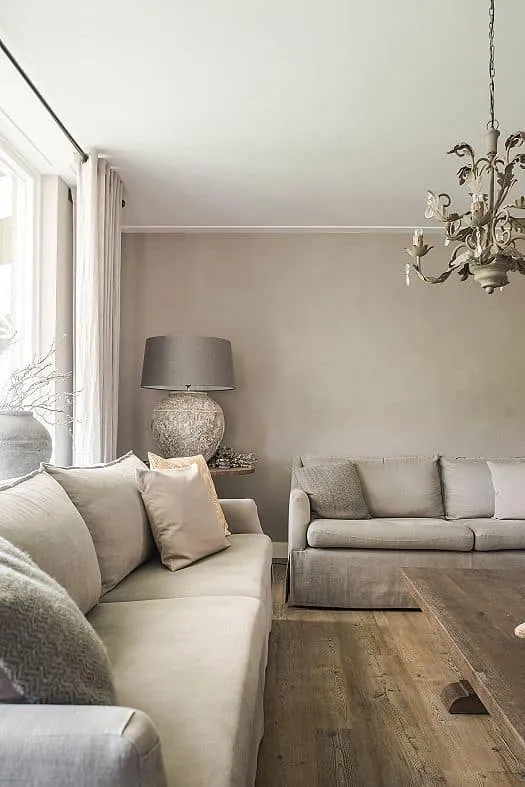 Immerse Yourself in the World of Greige Color in Our Decor Guide
Immerse Yourself in the World of Greige Color in Our Decor Guide