There can be your advertisement
300x150
Beauty π Technology Cosmetic Center by ISENSE DESIGN in Beijing, China
Project: Beauty π Technology Cosmetic Center
Architects: ISENSE DESIGN
Location: Shuancun Street, Qianyan District, Beijing, China
Area: 1668 sq ft
Year: 2023
Photos by: Lu Bo
Beauty π Technology Cosmetic Center by ISENSE DESIGN
Designers face the challenge of creating a memorable brand identity, harmoniously integrating it into the community and achieving visual balance between the concepts of 'organic nature' and 'scientific professionalism'.
Modern cosmetic salons usually dominate neutral tones such as beige, wooden shades and black-white. In China there are no homegrown brands that use vibrant color solutions. Therefore, we decided to boldly apply the VI color Beauty π Cloud White in order to become the first color IP. The main VI color is used on the facade and small interior spaces, instantly conveying a sense of the brand's green color. Blue as an auxiliary color is widely used in public areas inside the space, to balance the green and create a feeling of naturalness, freshness and calm in the environment.
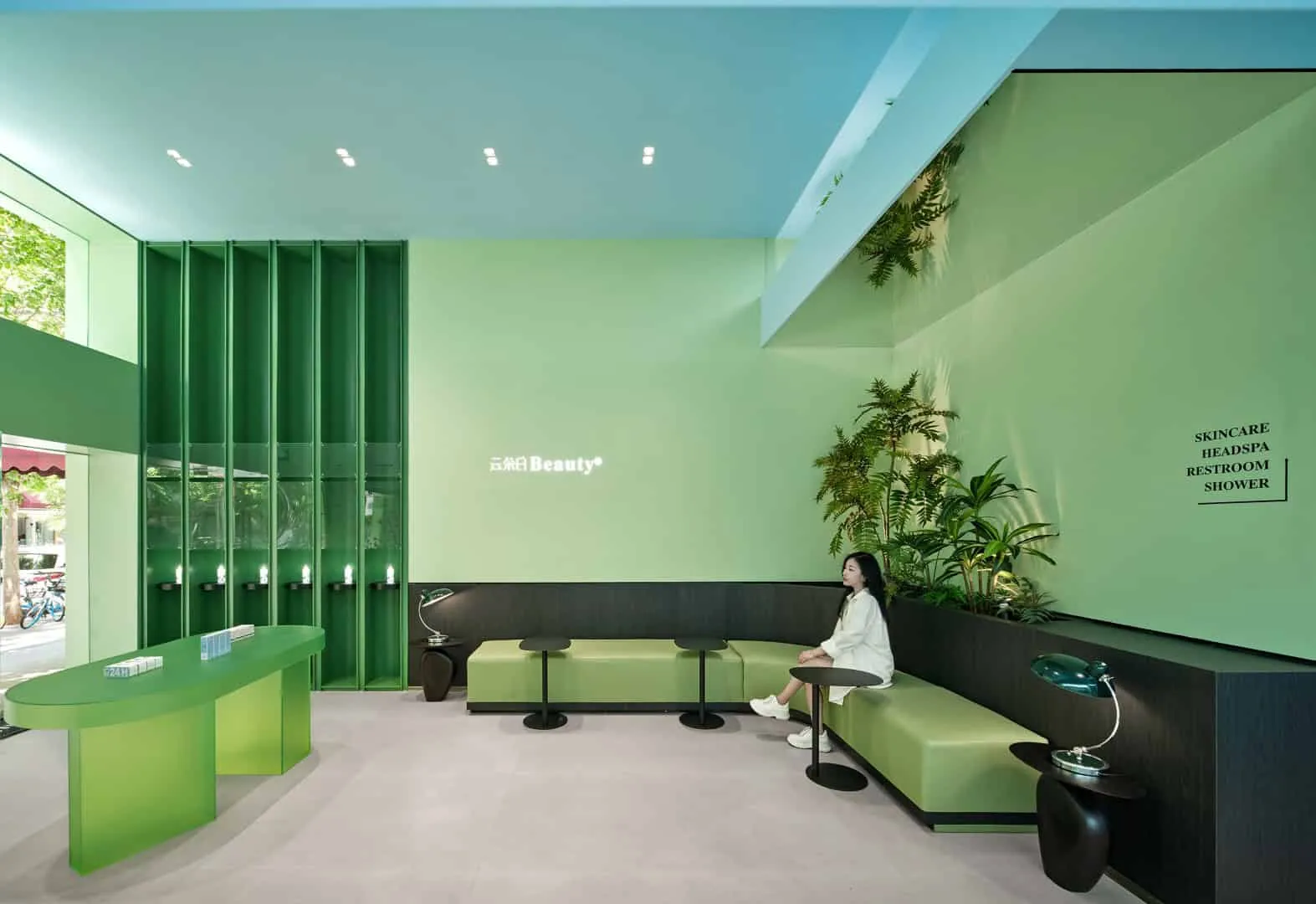
The unique advantage of Beauty π Cloud White is that the entire formulation process is open and transparent. We connected the registration desk, cash register and formulation room with a logistics space, creating a LAB atmosphere in the hall. Clients can observe the entire process of making cosmetic essences through a window. They may either take unused essence home or place empty bottles in the collection box at the desk after using cosmetics. A dynamic light screen displays images of light and shadow corresponding to wood stains created by sunlight, with the material being changeable.
The original roof is too high to accommodate a second floor. Therefore, we created a visually second floor using interwoven local blocks to enrich the spatial hierarchy. Partially accessible zones include material storage, duct maintenance and more. The entry display area is used to showcase the cultural brand and some products.
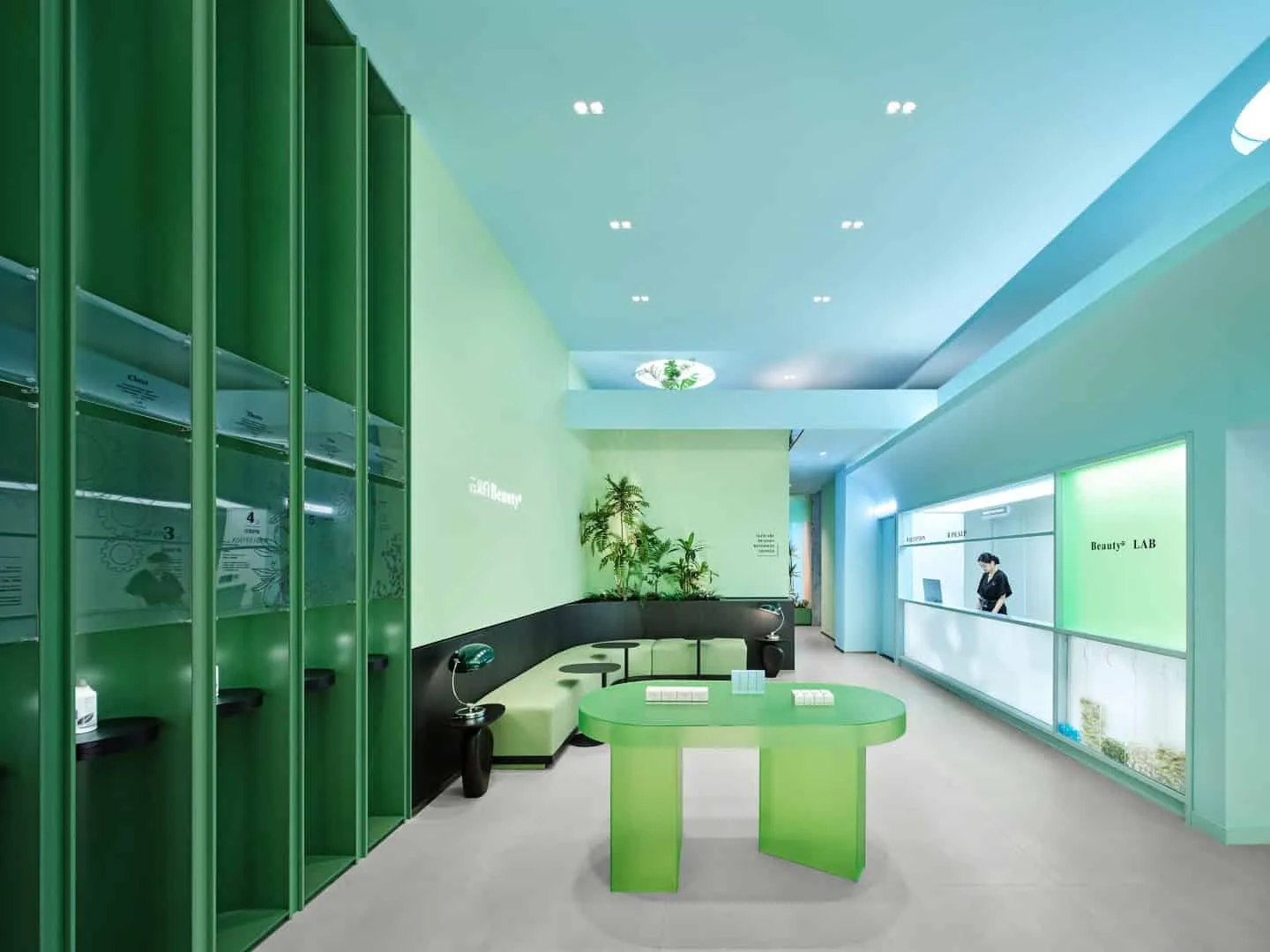
To maximize functional zones, the corridor after the skincare room is organized in a curved layout.
The use of rounded forms prevents sharp angles and enhances the sense of space through soft lighting and mirror surfaces. The view from the end, breaking up a long walkway, is created with an original concrete structure. Contrast between coarse and refined elements is formed by preserving the original state of concrete. Soft upholstery and small details highlight a retro-industrial style feeling. The lighted or closed state of signs above each room indicates whether the client is receiving services or not.
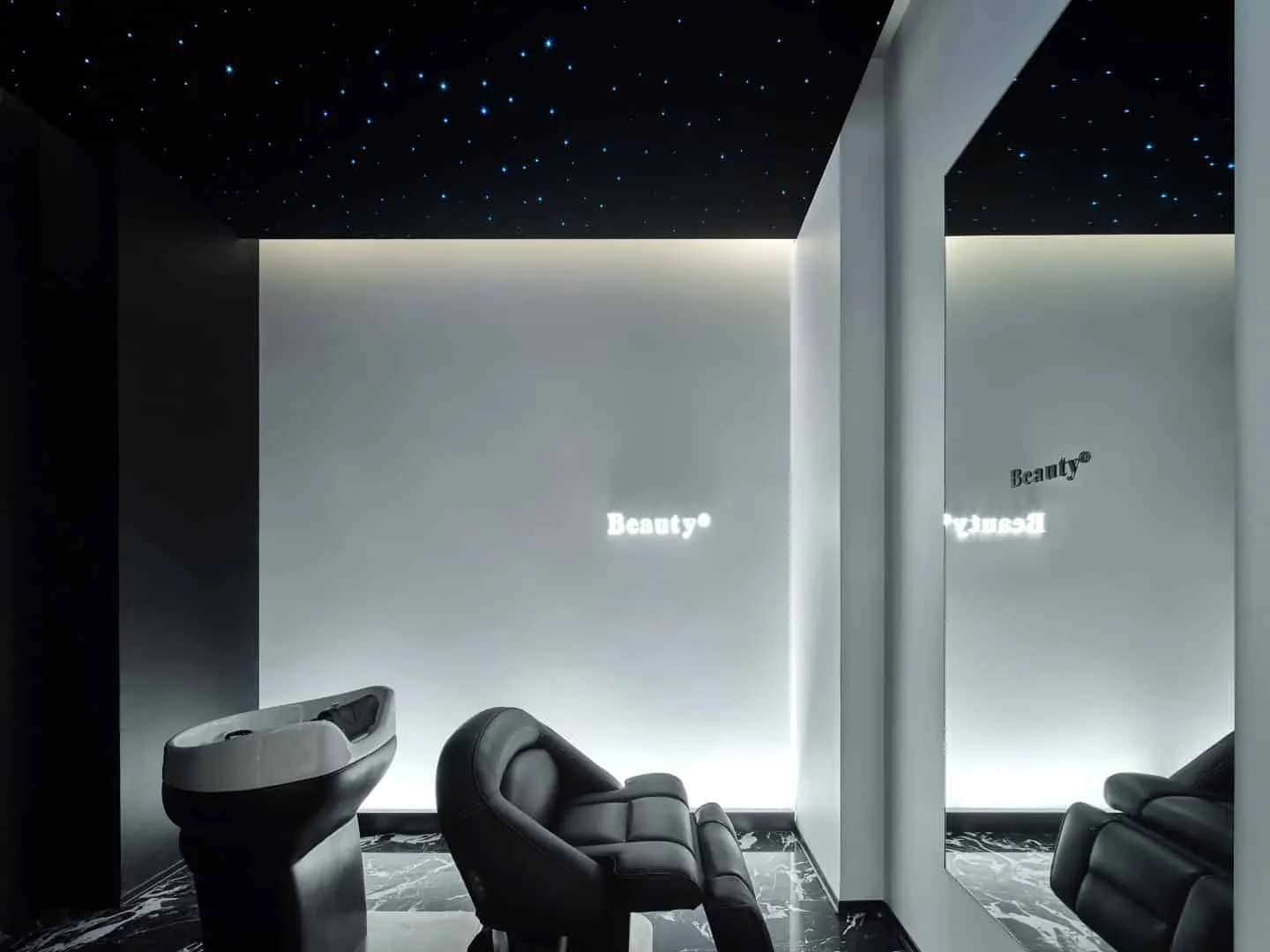
The head massage zone is equipped with a star ceiling creating a calm and comfortable atmosphere ideal for hair care and makeup.
The single treatment room features a rectangular layout, while the rounded roof softens the angles. Clean space adorned with a blue-green gradient glass surface showcases clean and transparent space. Visually the area appears larger due to mirrors. Each room is equipped with aromatherapy hidden in cabinets, leaving only a small opening for scent release. The interior cabinet space and small wardrobe provide clients with necessary storage for clothes and other items like combs and hair ties.
The designer uses colors and materials to enhance functional zones and increase the visual layout of rooms. An intelligent control module is designed with various lighting brightness modes such as preparation, during procedure and post-procedure, and can also regulate music, projection, air conditioning and more.
-Project description and images provided by ZZ Media
Floor Plan
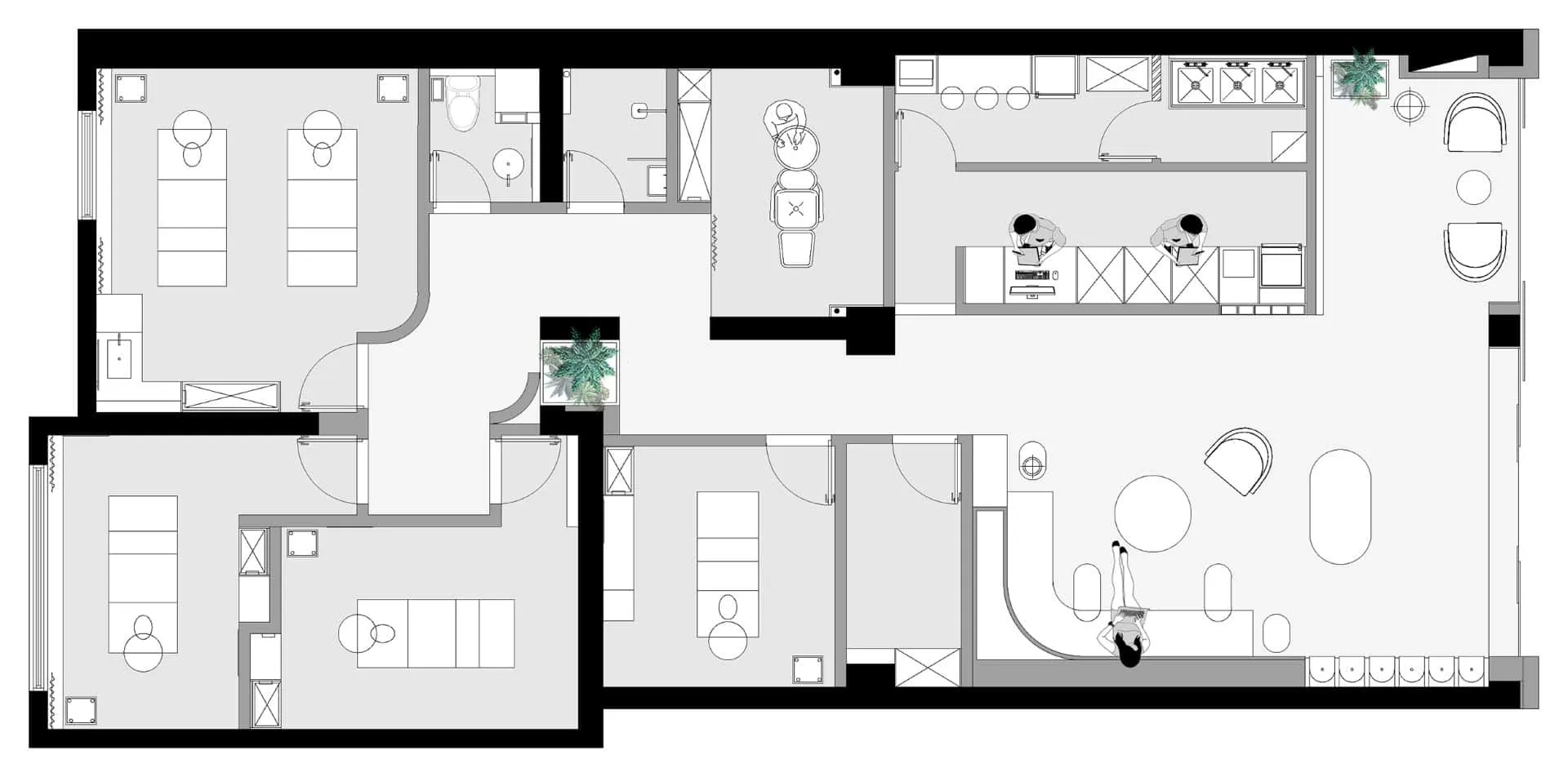
More articles:
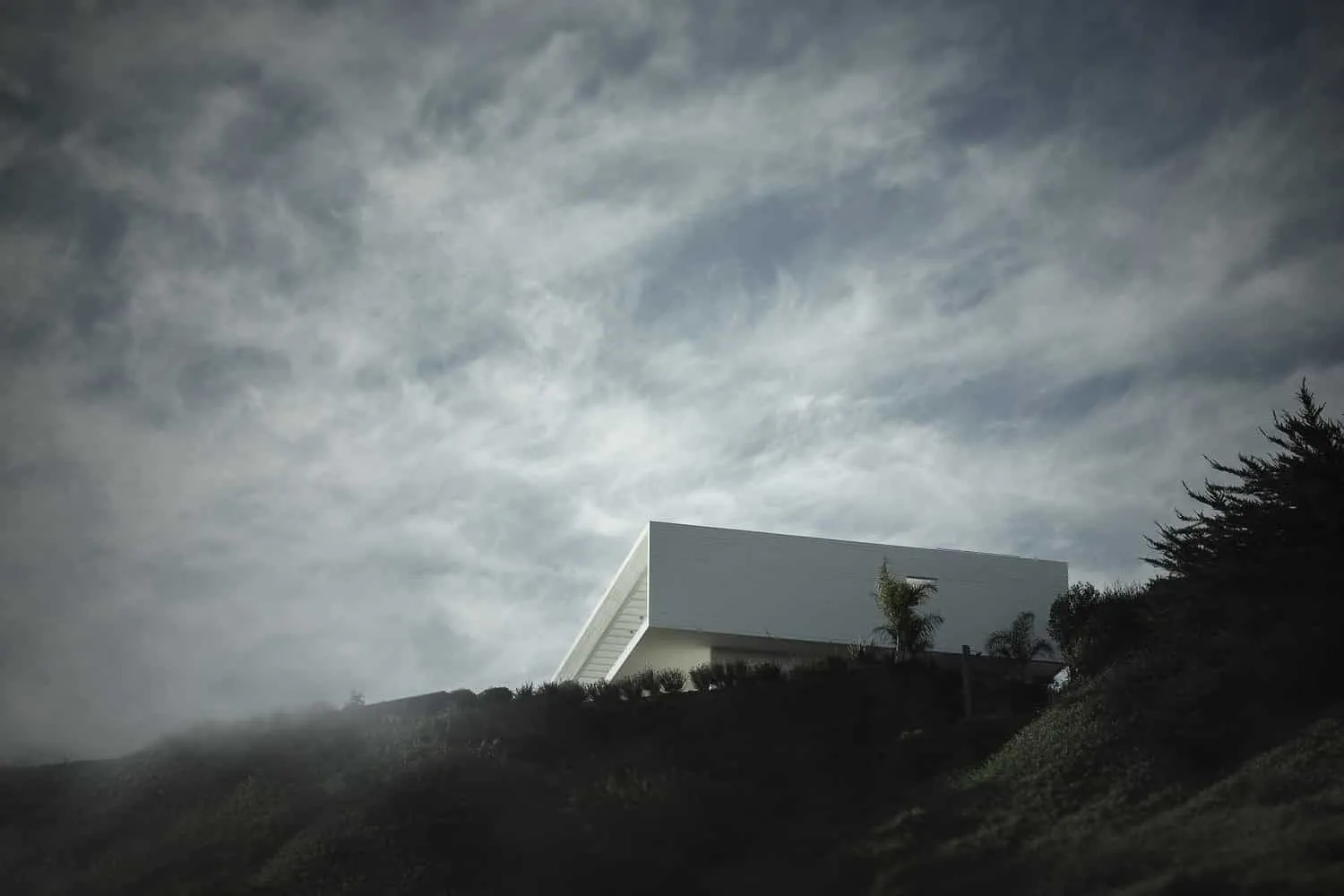 AV House by Cristián Romero Valente in Maitencillo, Chile
AV House by Cristián Romero Valente in Maitencillo, Chile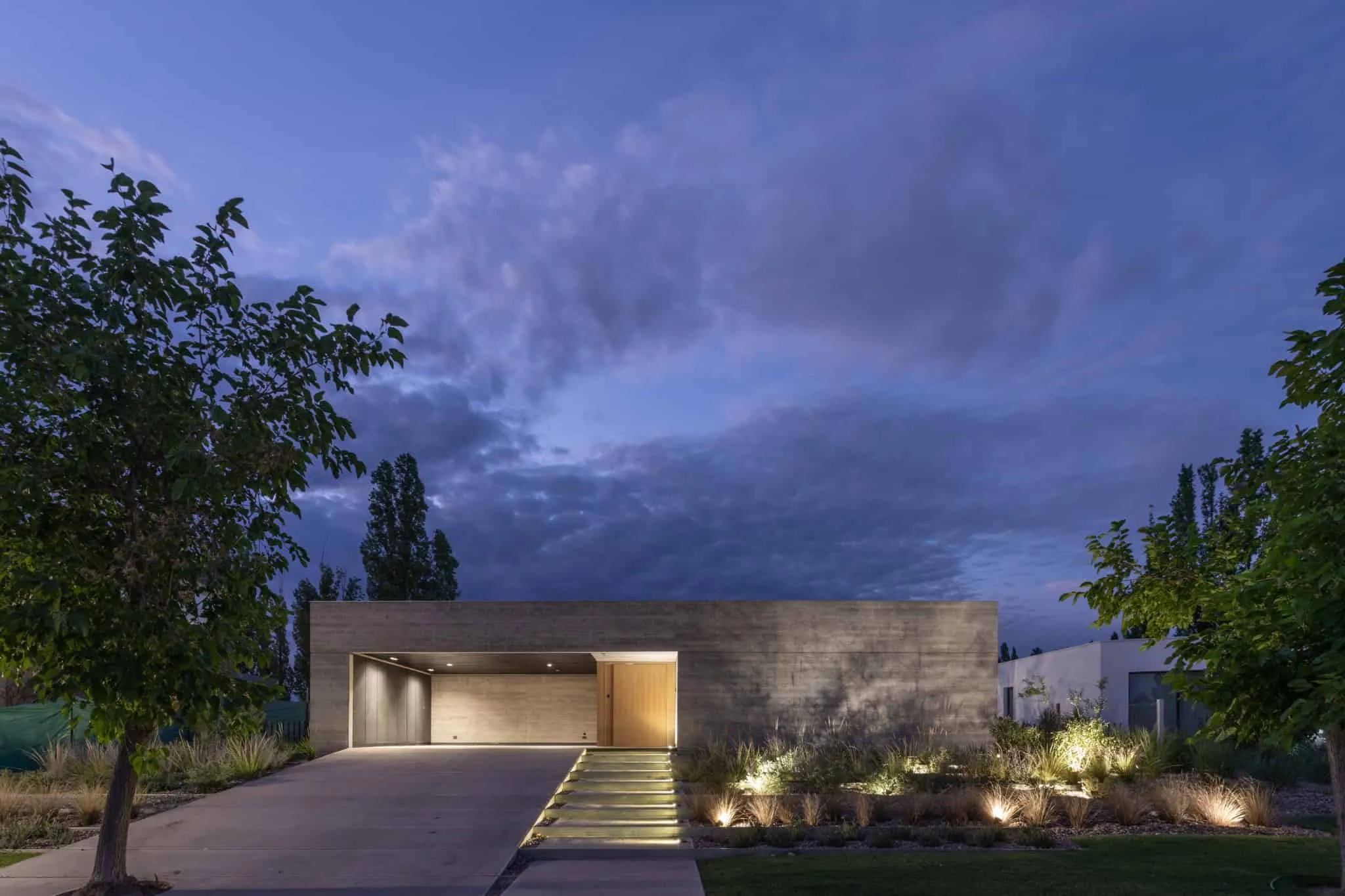 AV House by A4estudio: Sculptural Concrete Shelter in Mendoza
AV House by A4estudio: Sculptural Concrete Shelter in Mendoza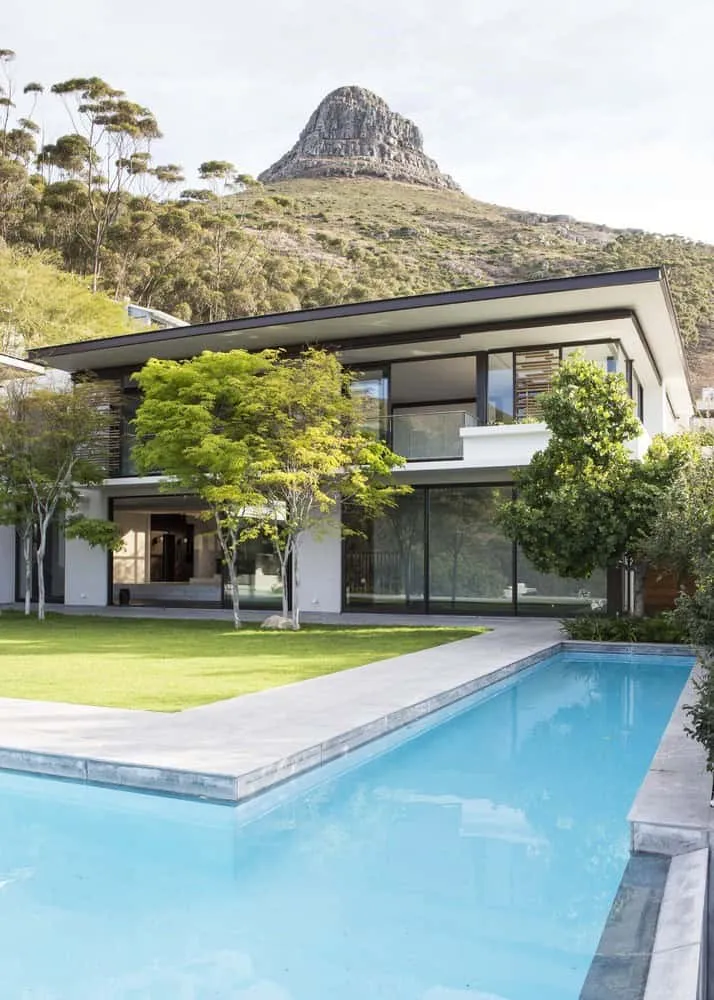 Villa on Fresney Street in Cape Town, South Africa by Jenn Mills Architects
Villa on Fresney Street in Cape Town, South Africa by Jenn Mills Architects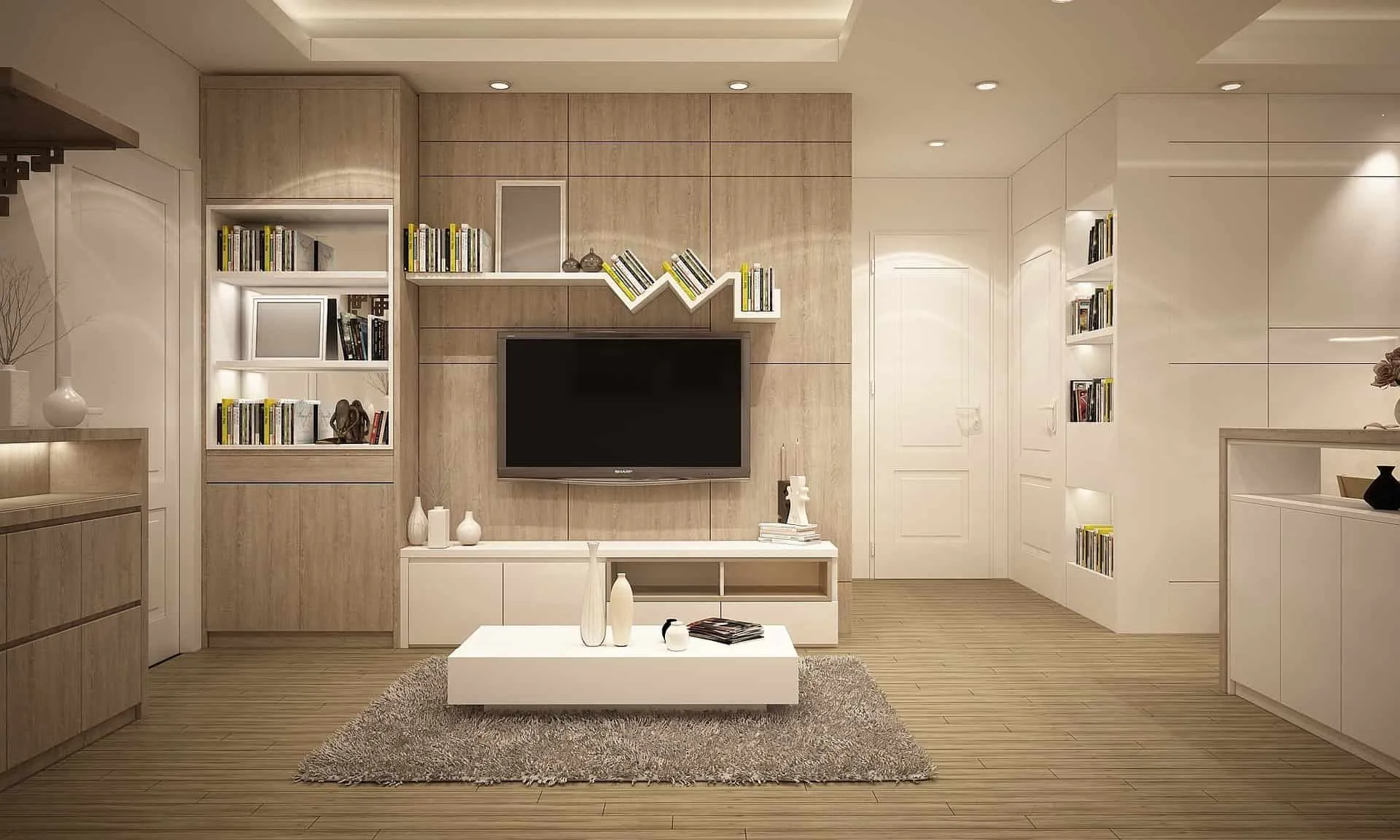 Avoid These Mistakes When Selling Your Home
Avoid These Mistakes When Selling Your Home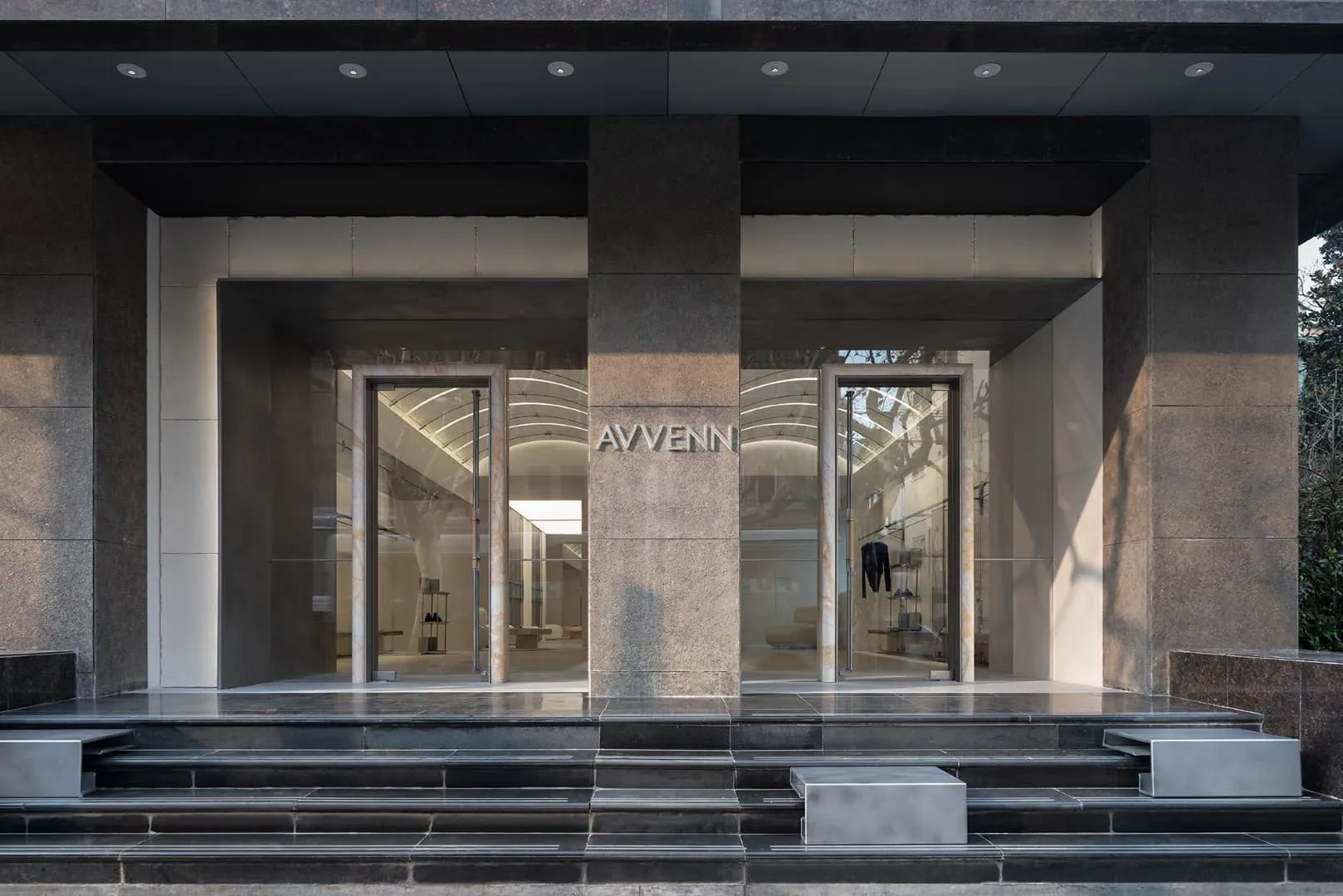 AVVENN by Time to Gather in Shanghai, China
AVVENN by Time to Gather in Shanghai, China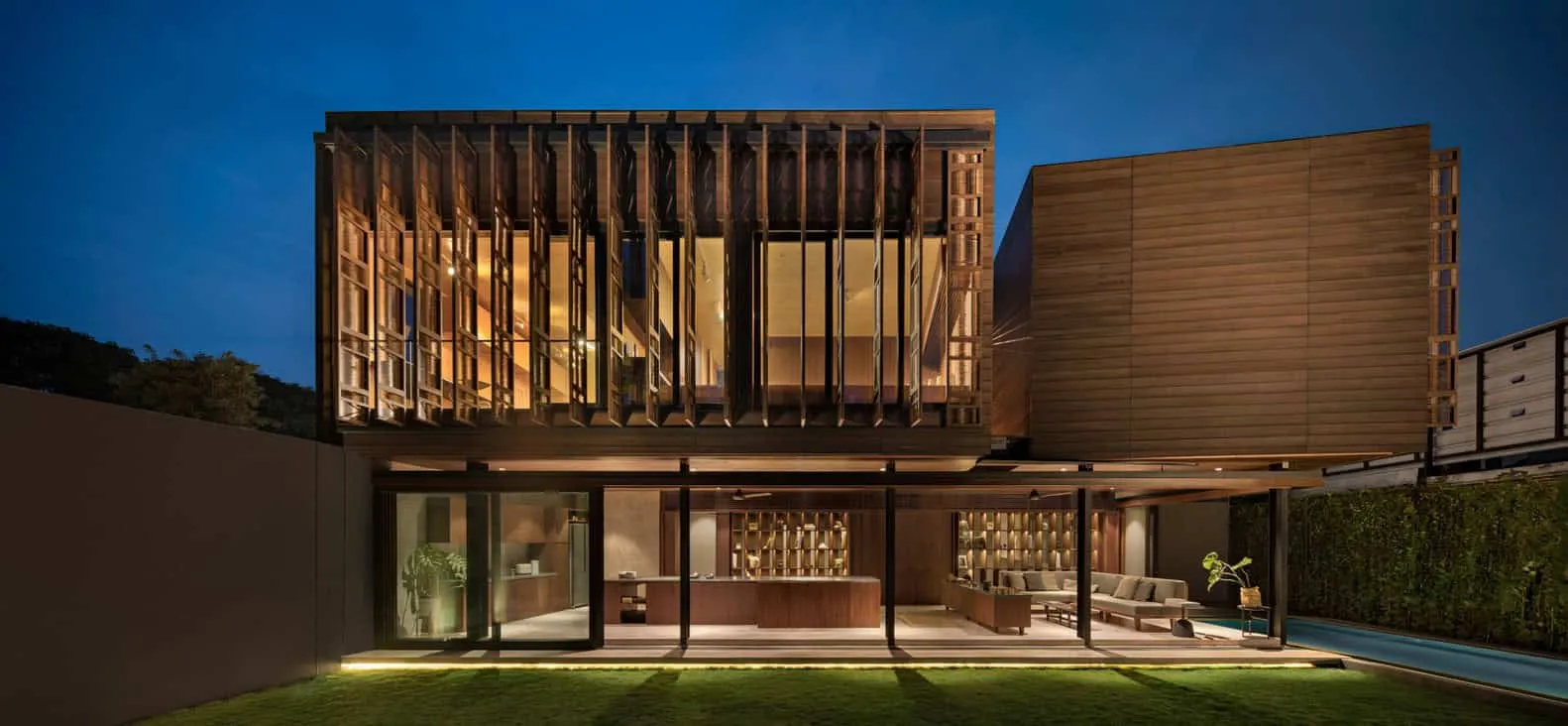 Auravika House by andramatin in Indonesia
Auravika House by andramatin in Indonesia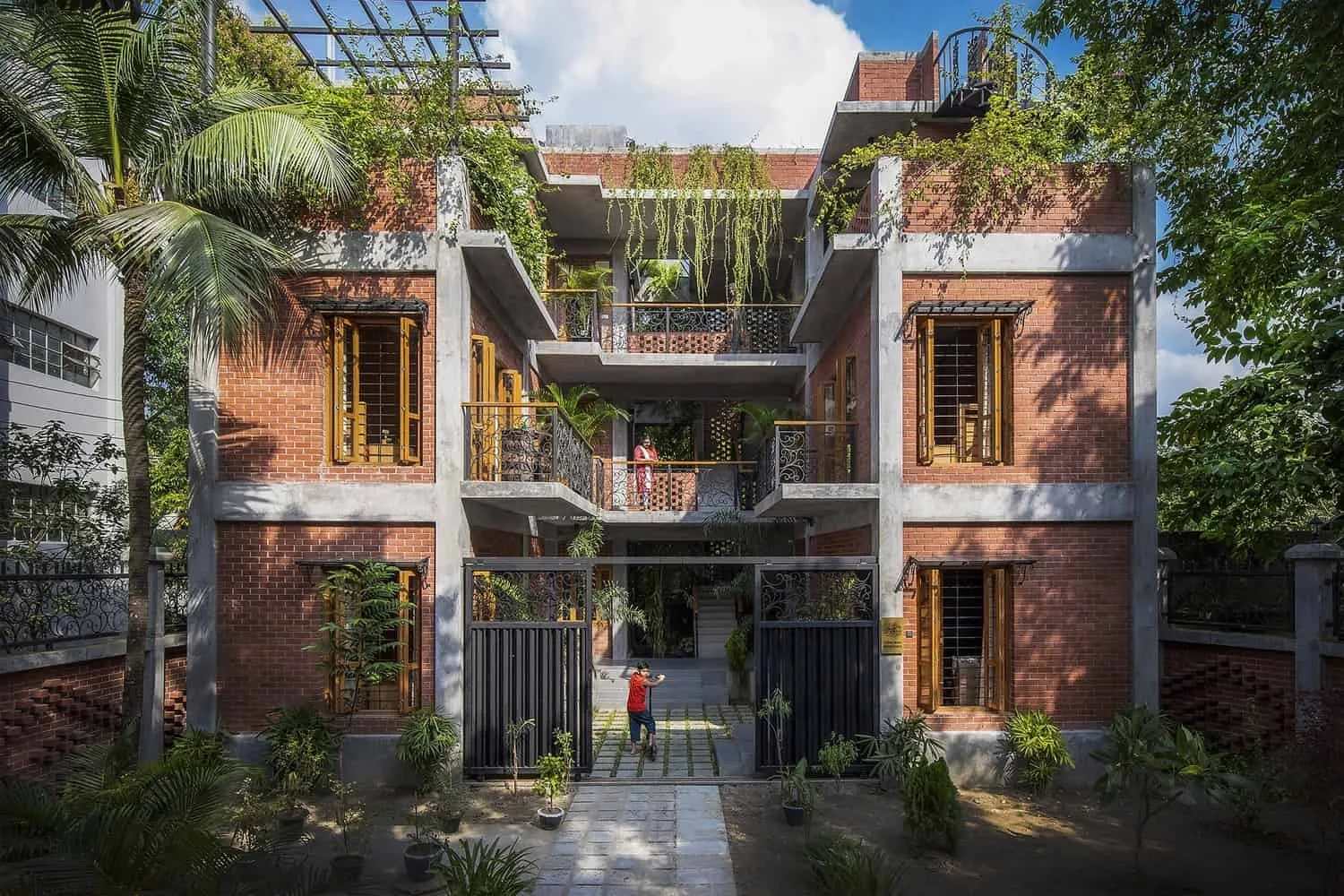 Ayna Buri Adar Residence | Sheral Architects | Natore, Bangladesh
Ayna Buri Adar Residence | Sheral Architects | Natore, Bangladesh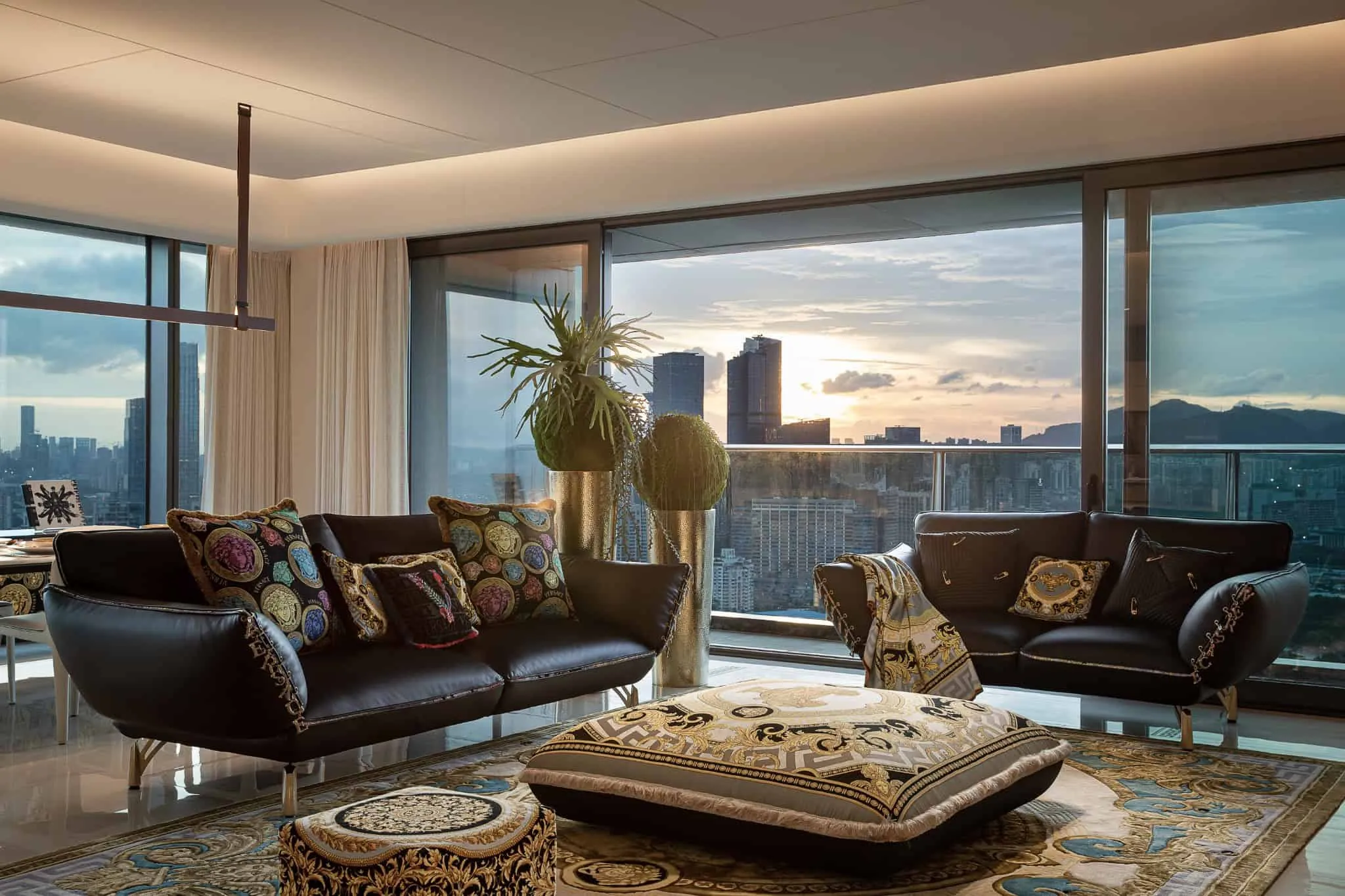 Azure Heights by BDSD Boundless Design — Poetic Moments Above the Clouds in Shenzhen
Azure Heights by BDSD Boundless Design — Poetic Moments Above the Clouds in Shenzhen