There can be your advertisement
300x150
AV House by Cristián Romero Valente in Maitencillo, Chile
Project: AV HOUSE
Architects: Cristián Romero Valente
Location: Maitencillo, Chile
Area: 3,056 sq ft
Photography: Pablo Casals Aguirre
AV House by Cristián Romero Valente
Cristián Romero Valente designed the AV House in Maitencillo, Chile. The residence is located on a steep slope but this was used to ensure the house has an excellent view of the Pacific Ocean to the east. The style is characteristic of this studio, as can be seen in another project of theirs – the LC House in Lo Barnechea.
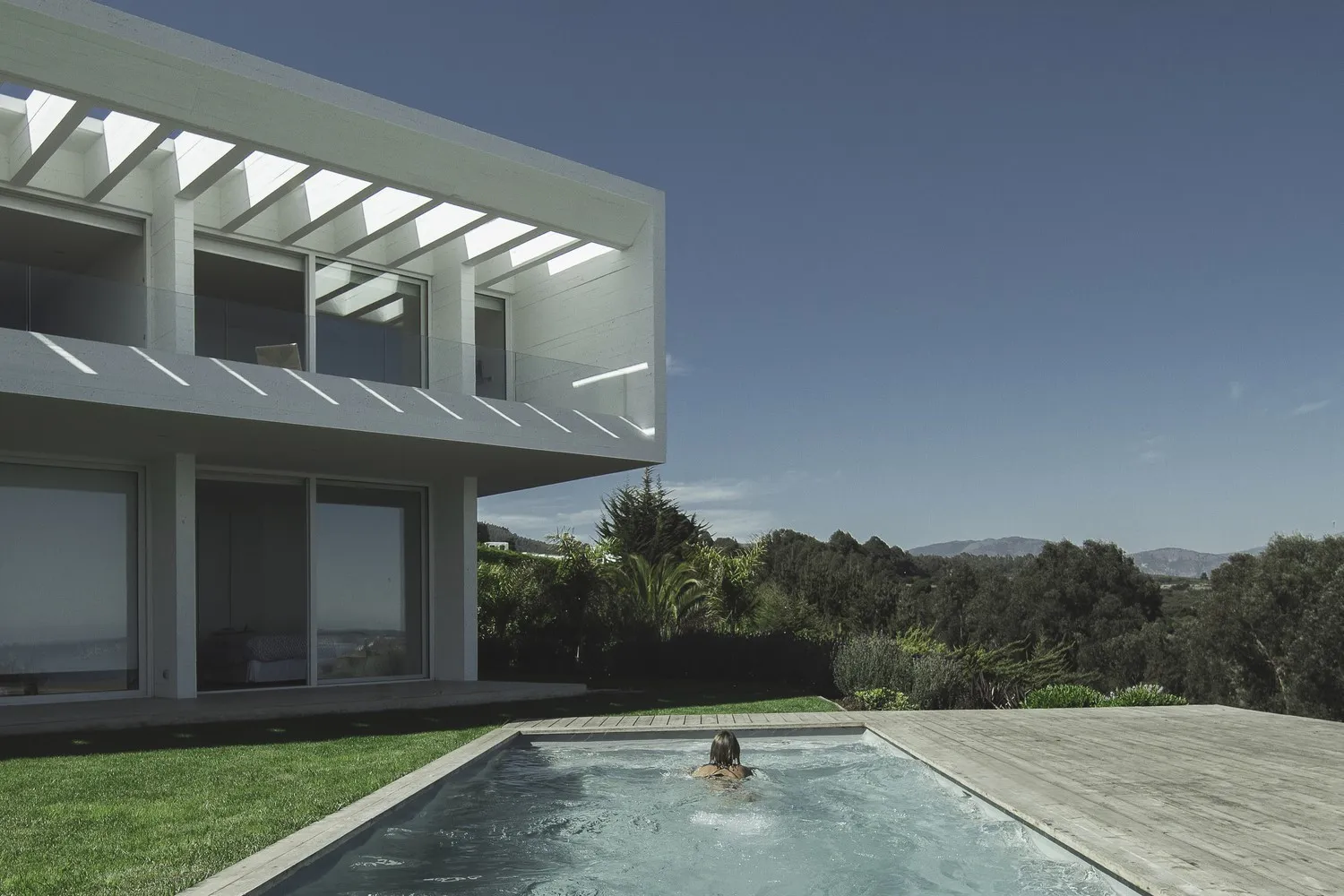
The AV House is situated on a steep slope. This uneven terrain near a canyon facing south, with the house not extending to the sea on the east. To preserve this view and protect it from the wind, the house was partially rotated to face east, providing a direct view of the Pacific Ocean.
The highest point of the house aligns with street level and the parking area. Thus, the sea view is not obstructed. The house respects the horizontality of its surroundings, which extends to each of its levels. This allows for seeing the sea from inside the house and also from surrounding outdoor spaces.
The access road acts as an independent element connecting the street and parking to the house. The necessity of this access road presents an architectural opportunity: to ensure a smooth and comfortable passage, the slope required creating a gap between the house and the street.
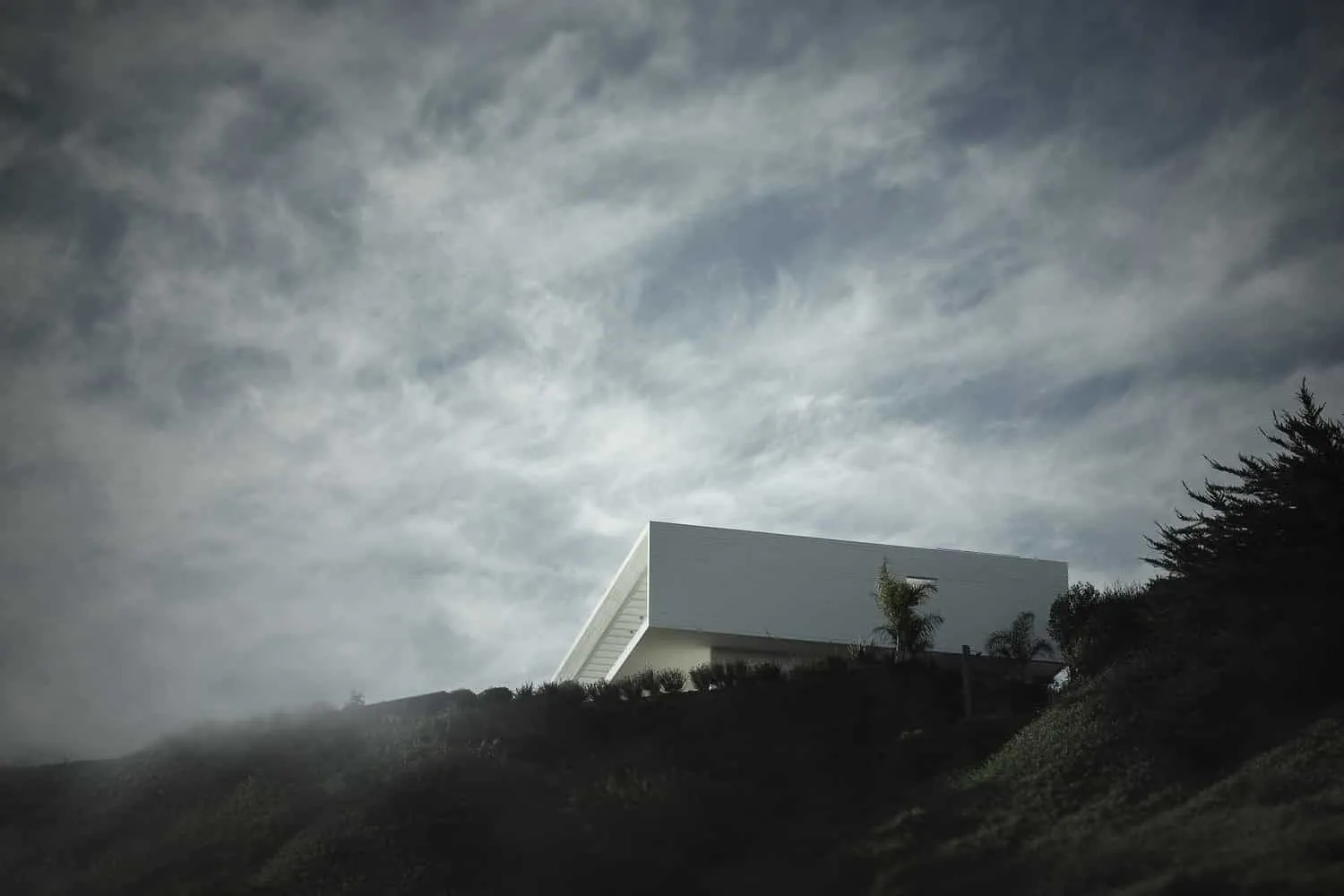
The entrance to the house is at mid-level; below street level and above the first floor. Inside, there's a hall with a balcony that opens into a spacious living area. The balcony also offers an open view of the coastline.
The material used for construction is reinforced concrete with wooden finishing. The choice of this material was to make visible the traces of wood structure when painted white. This color choice enhances the effect of a light atmosphere that spreads throughout each interior surface, complemented by several lanterns and courtyards.
The roof serves as a living space, accessible from behind the main facade wall. It connects to the rest of the house via a route that includes the access road and the hall. Therefore, the path of movement forms an ascending line ending in a horizontal roof line that serves as a point for observing the sea.
– Cristián Romero Valente
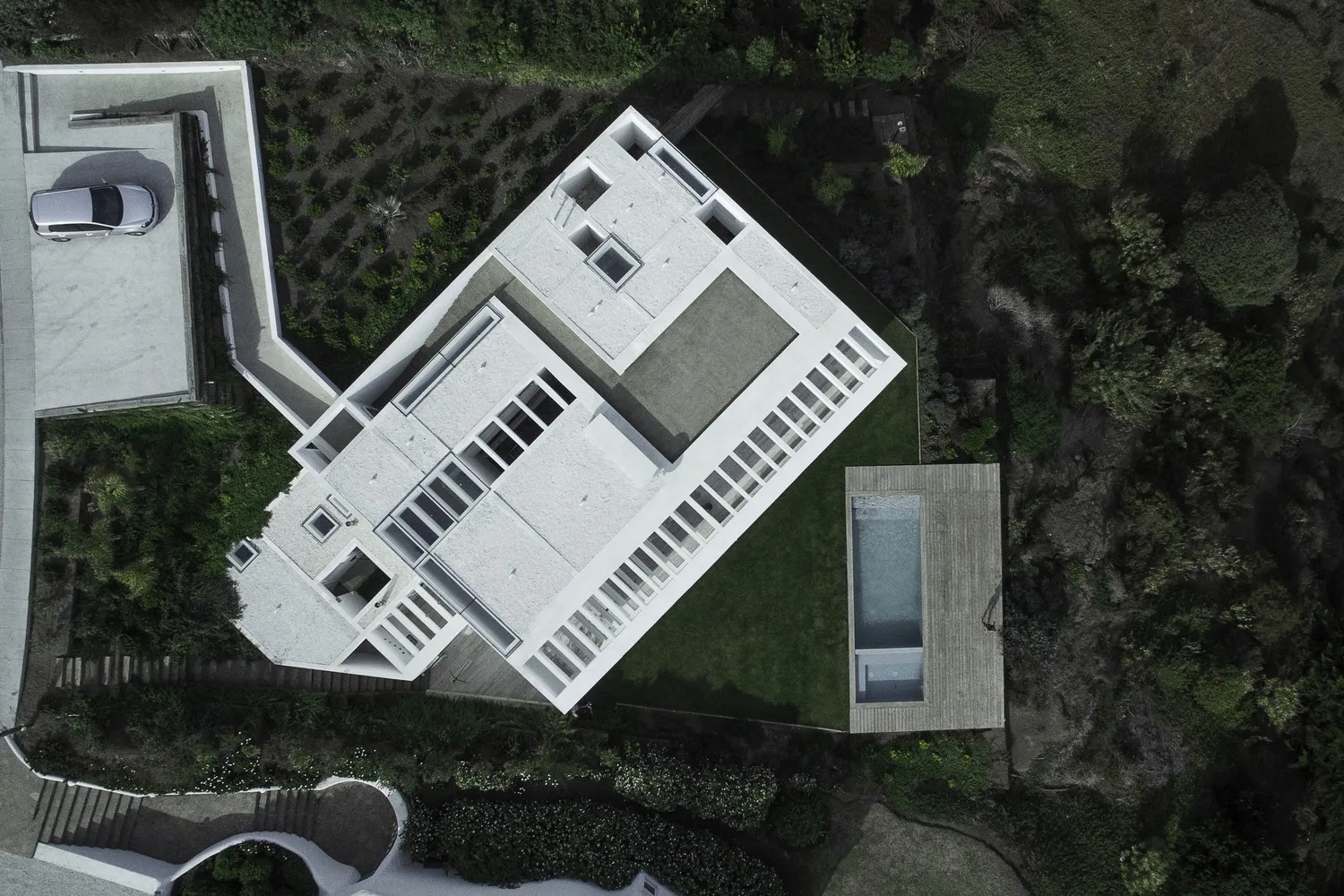
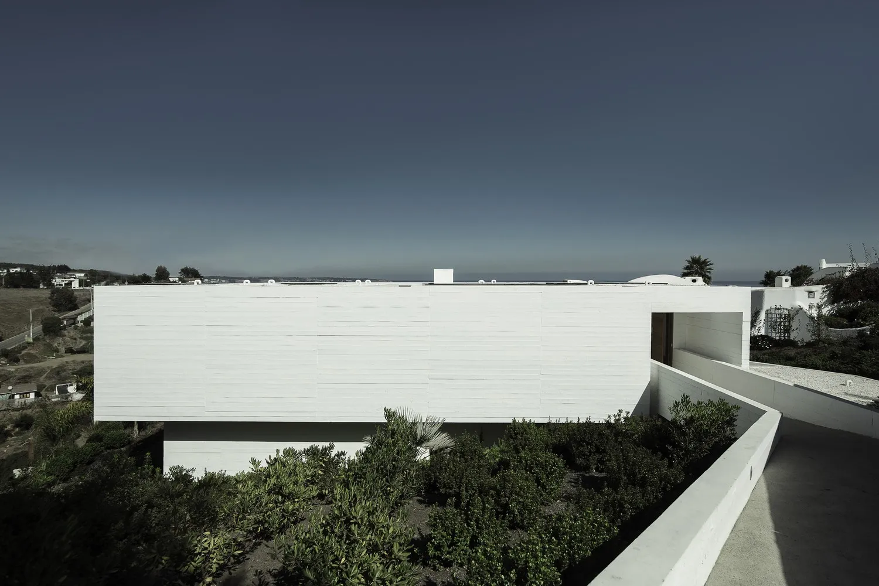
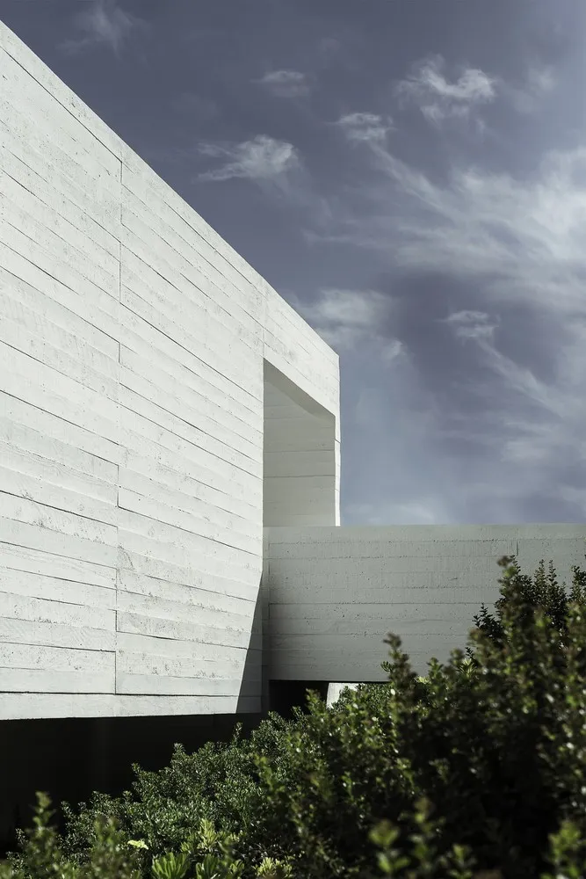
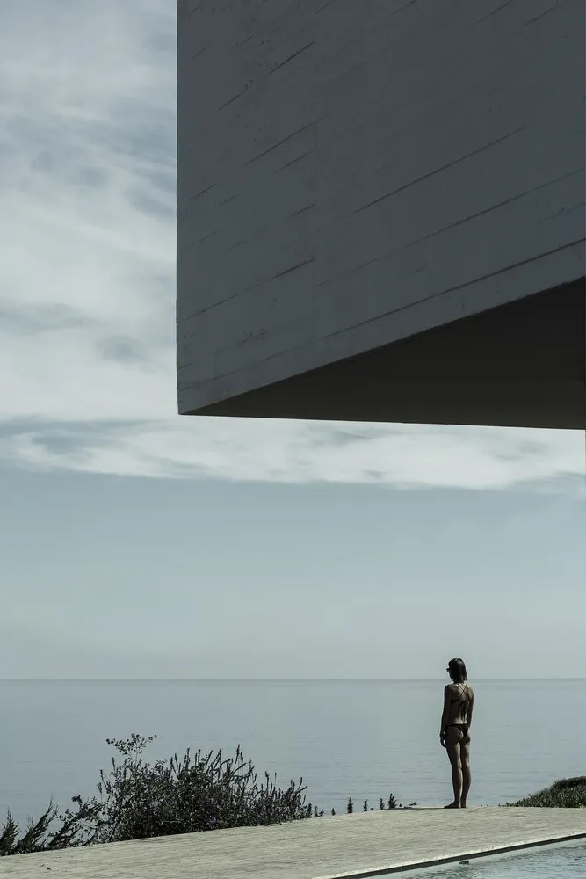
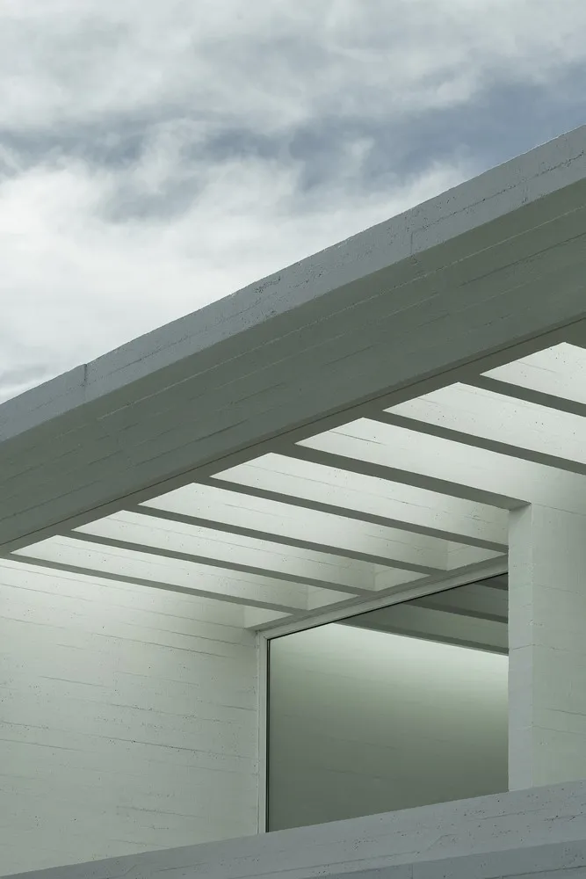
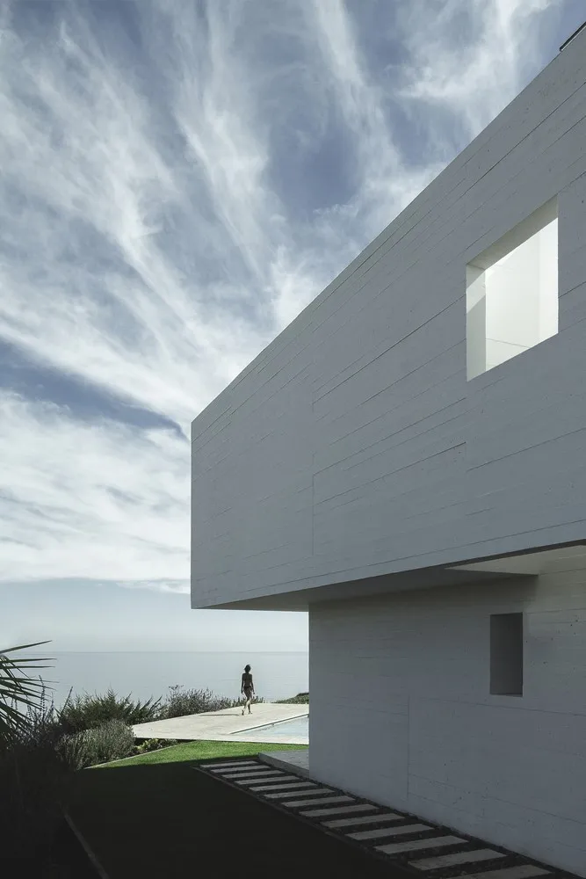
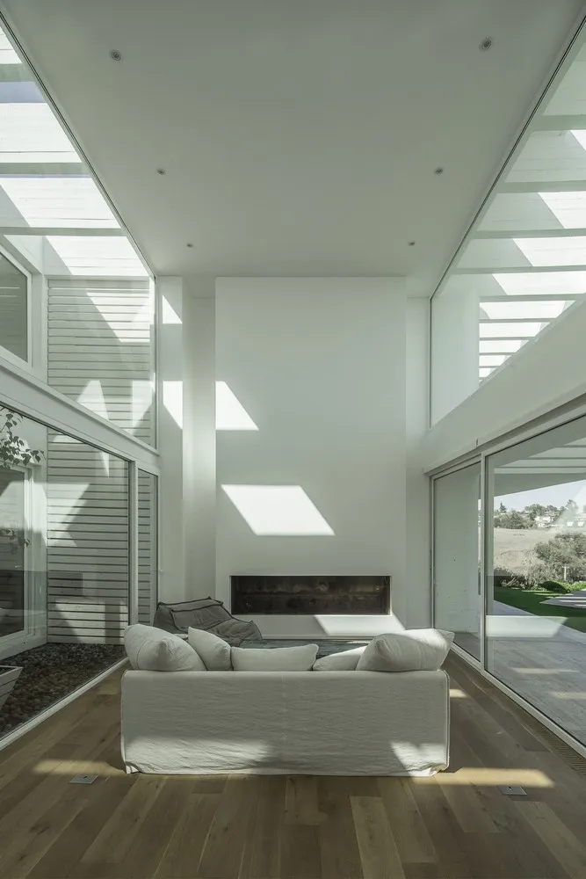
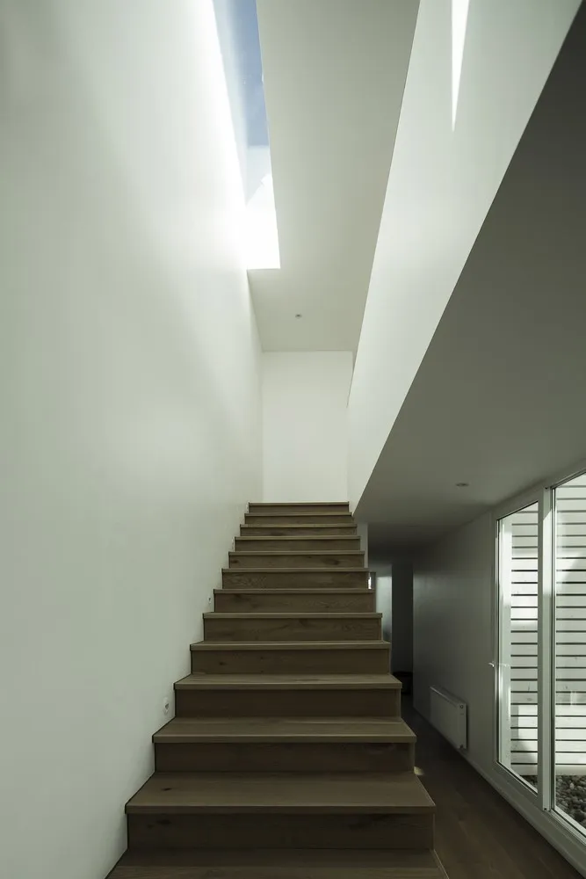
More articles:
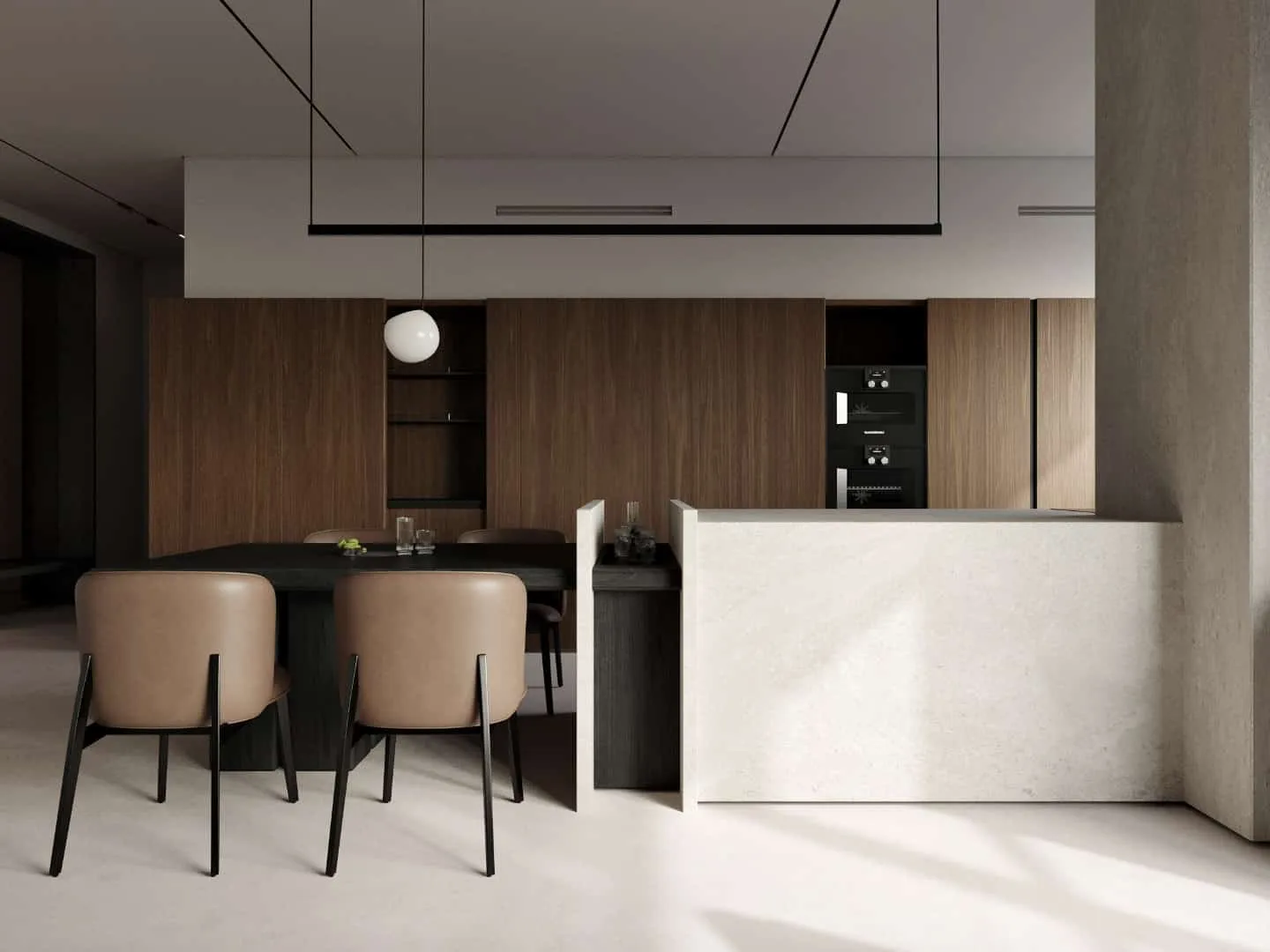 Apartment in Astana by Kvadrat Architects: cozy minimalism with city view
Apartment in Astana by Kvadrat Architects: cozy minimalism with city view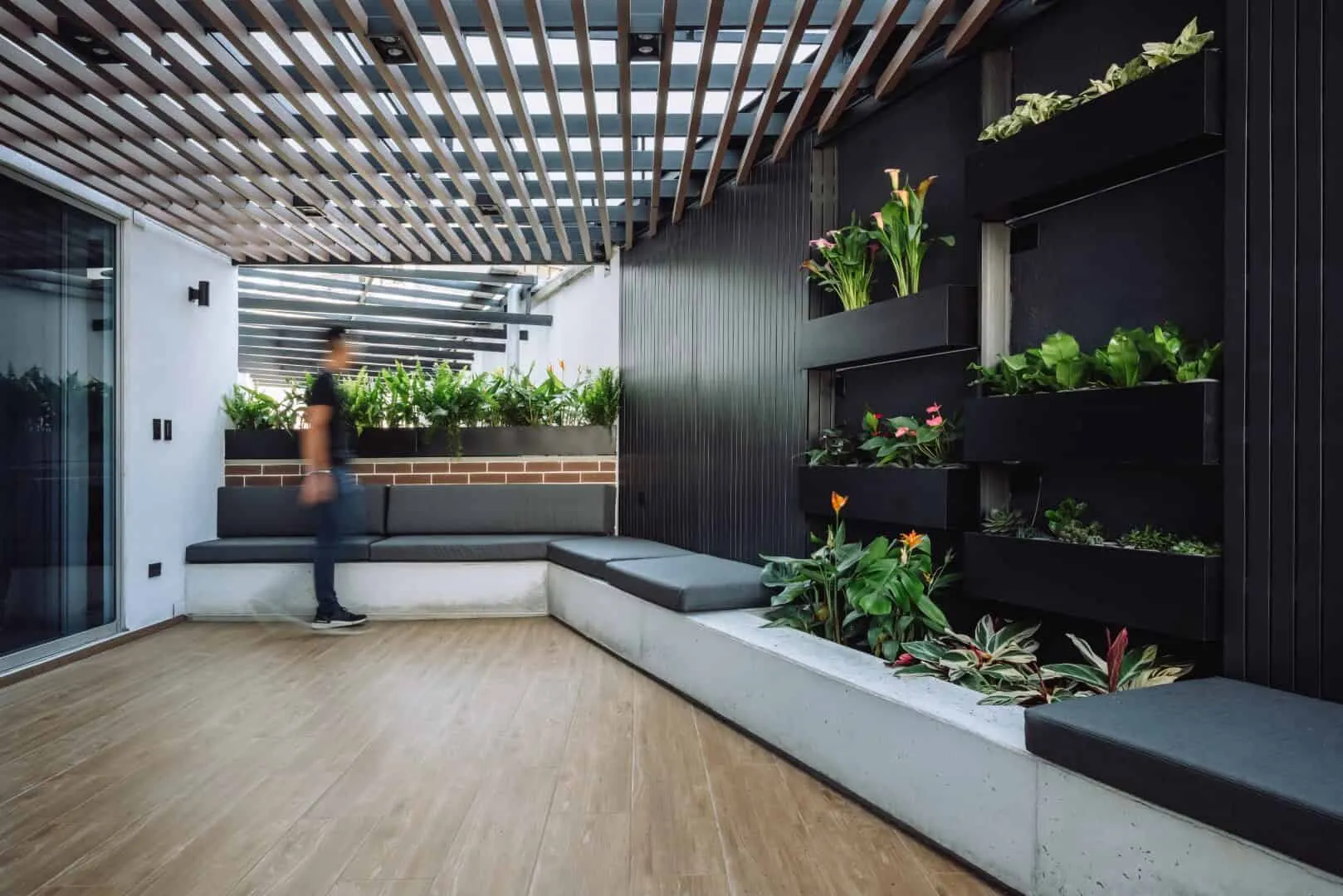 Britania 305 Apartments by Lugares Colectivos Arquitectos in Pereira, Colombia
Britania 305 Apartments by Lugares Colectivos Arquitectos in Pereira, Colombia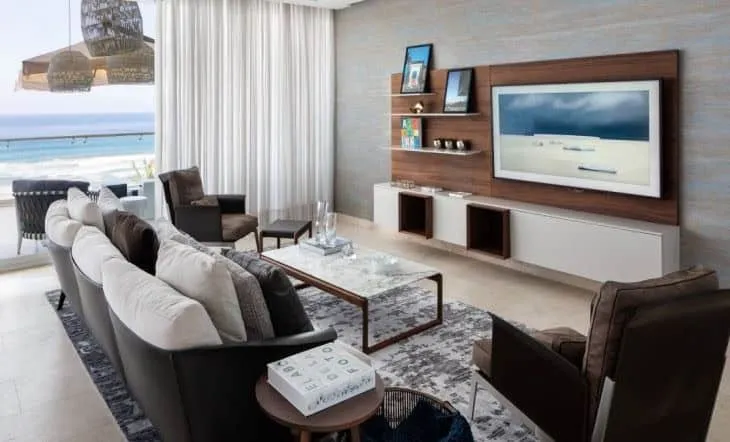 Ocean View Apartment in Acapulco with Elegance
Ocean View Apartment in Acapulco with Elegance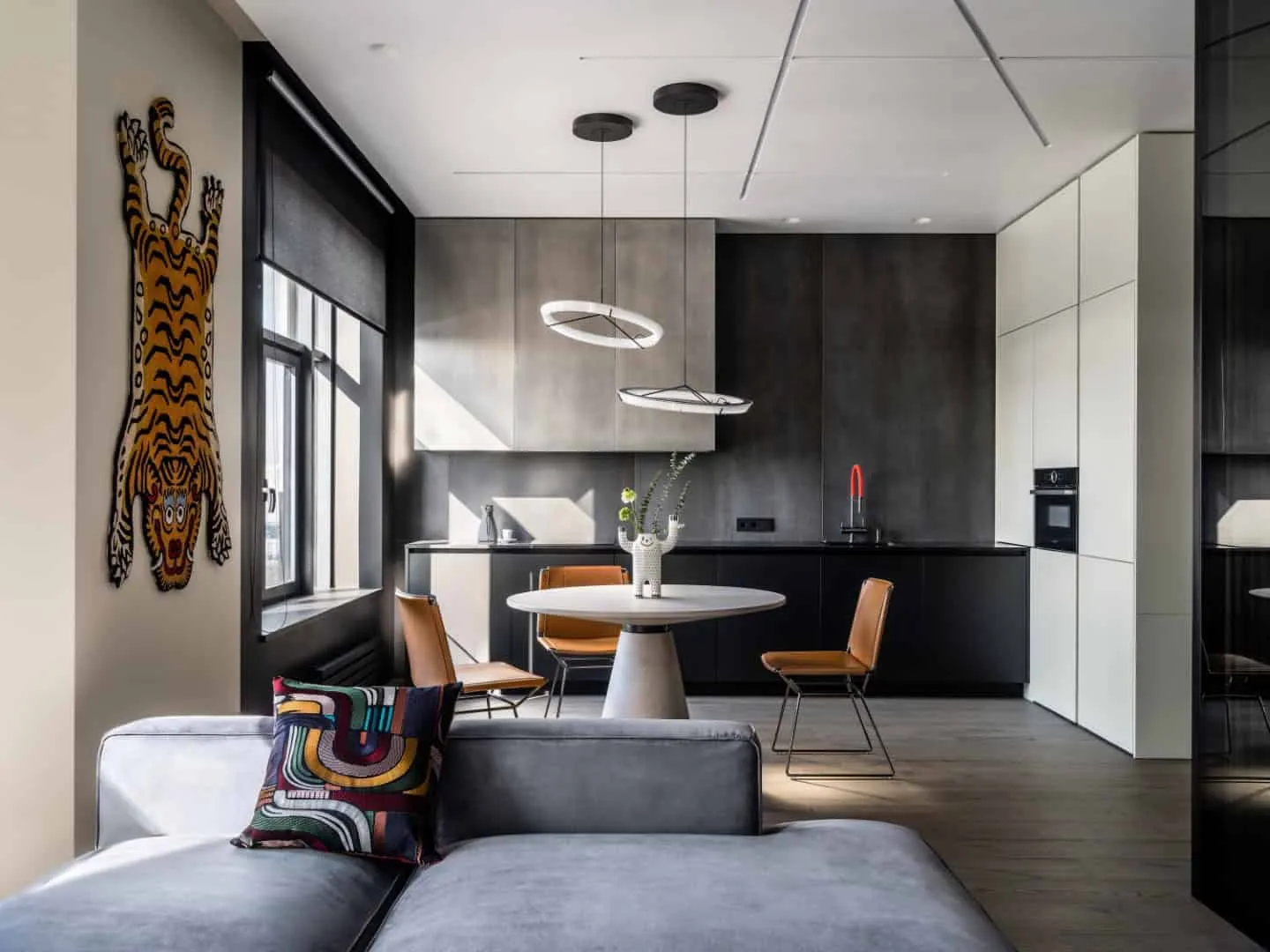 Apartment with Glass Office / Alexander Tishler / Russia
Apartment with Glass Office / Alexander Tishler / Russia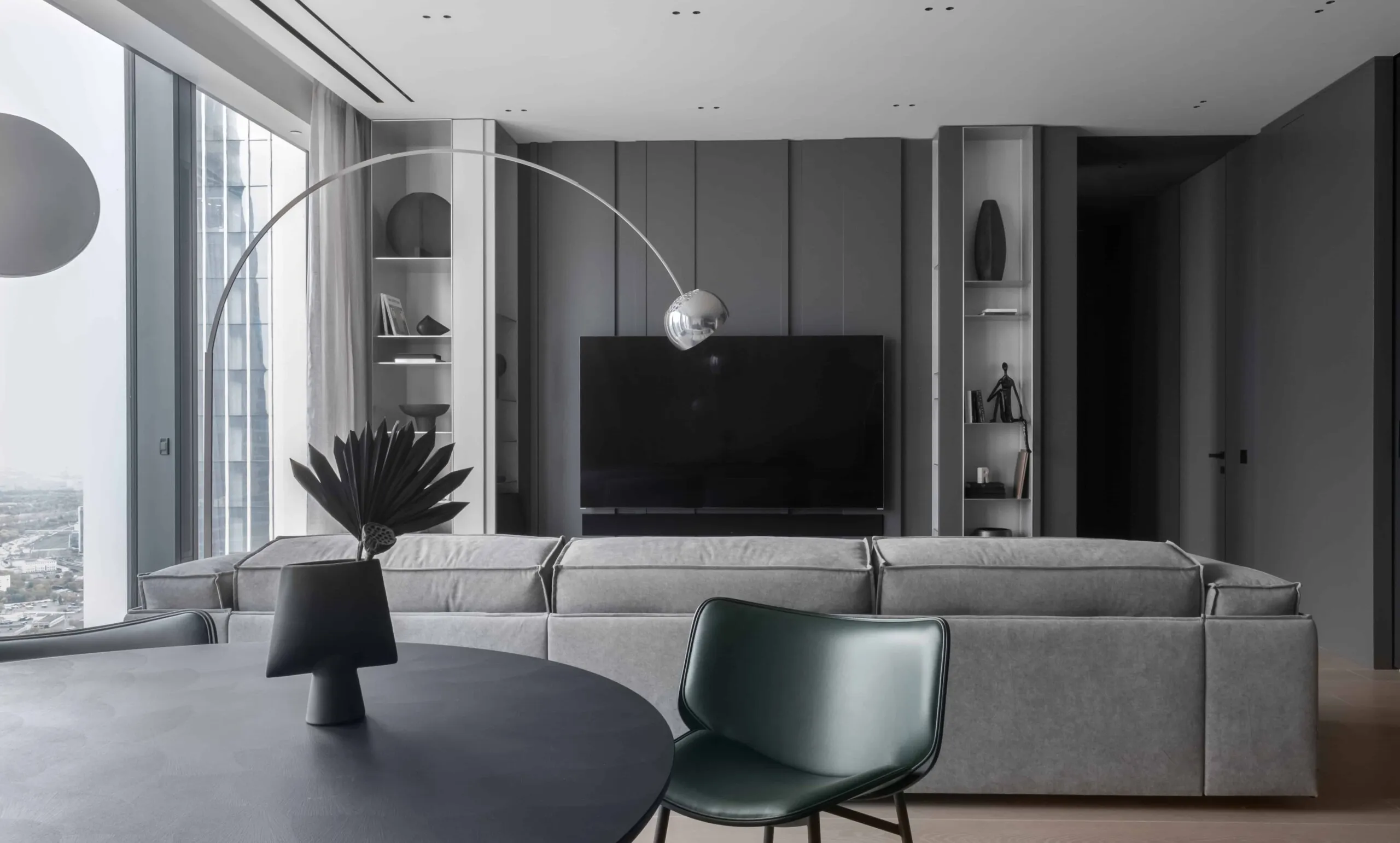 Modern Minimalist Transformation of an Apartment in the NEVATOWERS Residential Complex
Modern Minimalist Transformation of an Apartment in the NEVATOWERS Residential Complex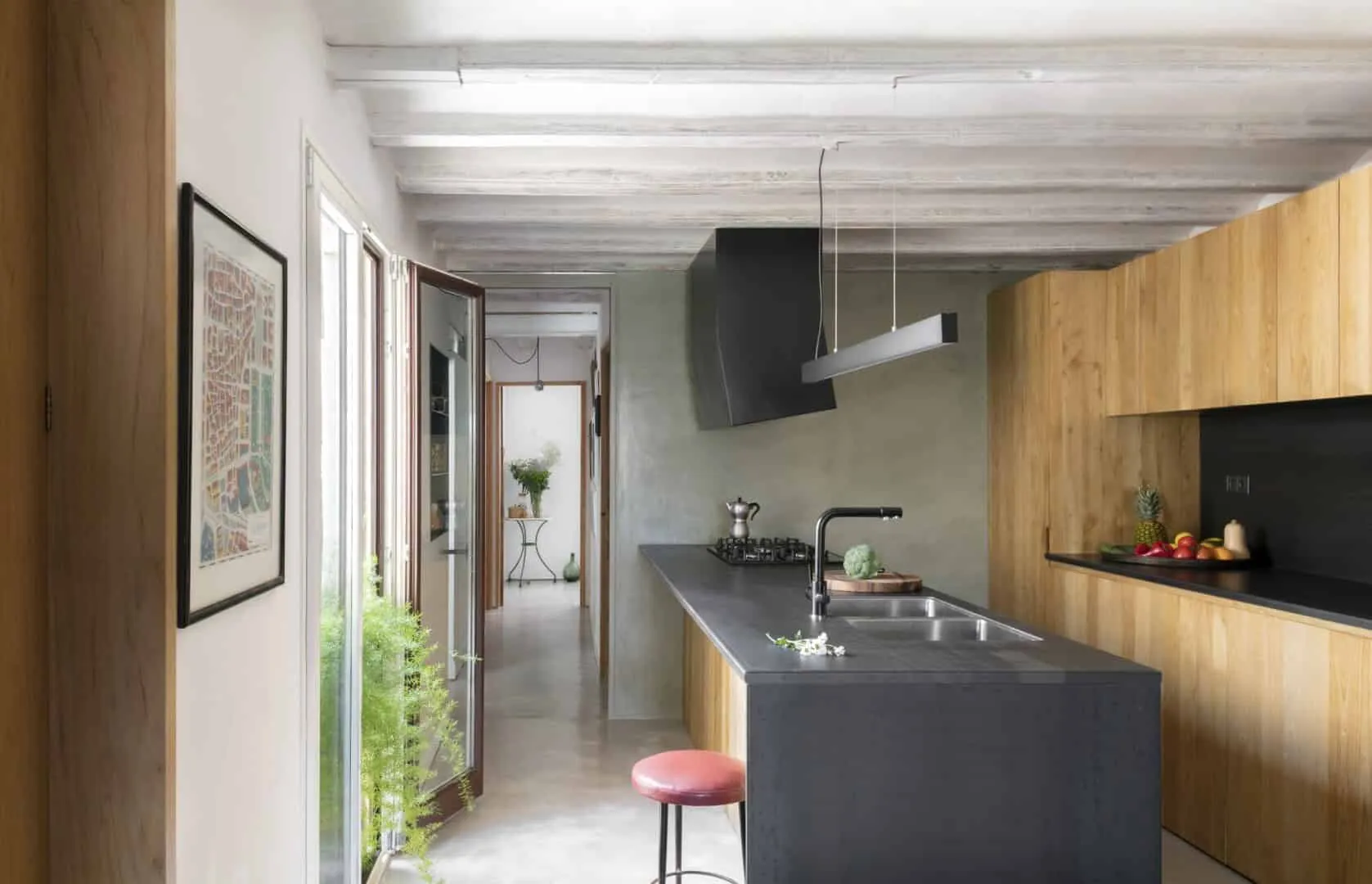 Apartment a+e by El Fil Verd in Barcelona, Spain
Apartment a+e by El Fil Verd in Barcelona, Spain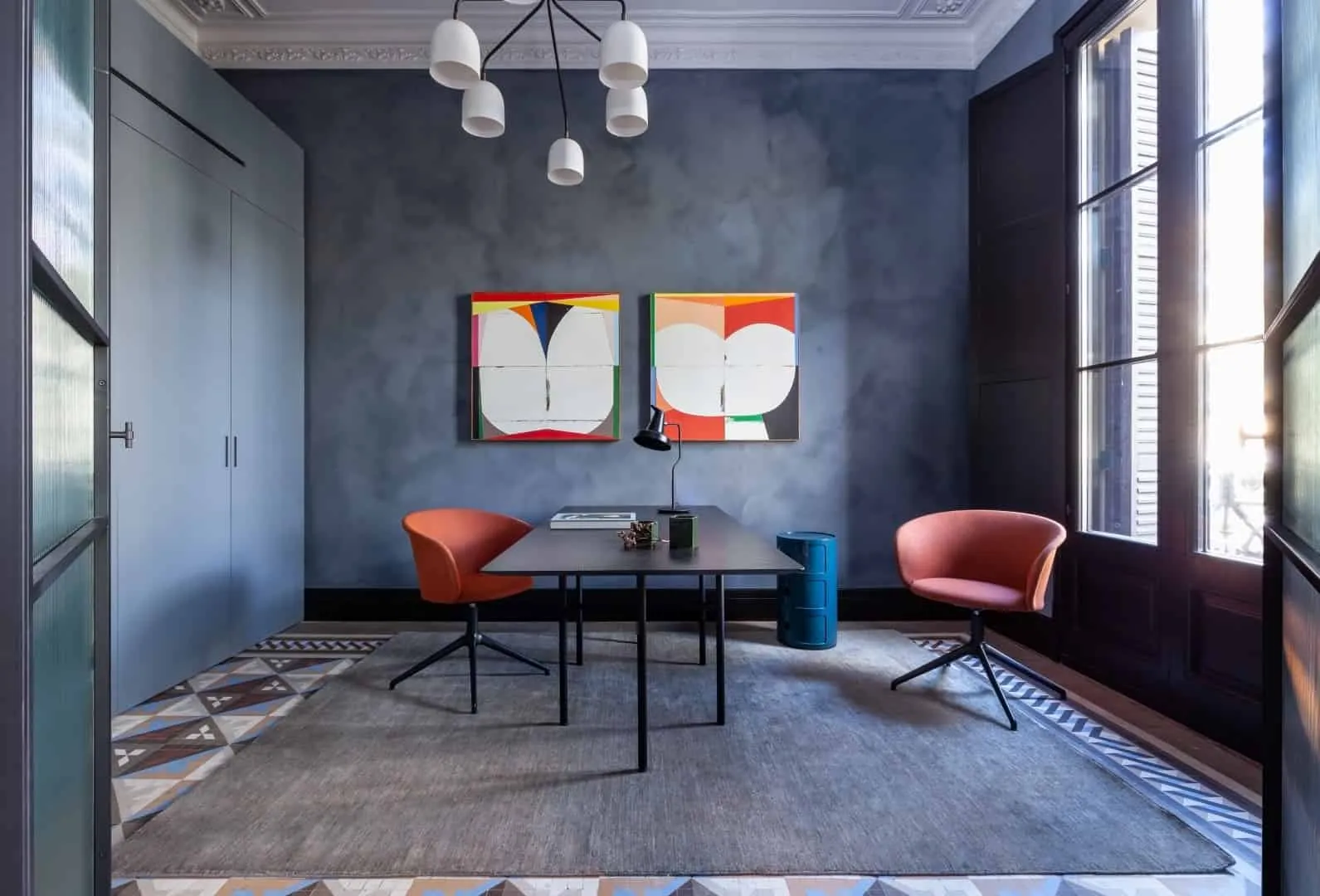 Apartment on Paseo San Juan / YLAB Architects / Spain
Apartment on Paseo San Juan / YLAB Architects / Spain Tips for Christmas Decorating Your Apartment
Tips for Christmas Decorating Your Apartment