There can be your advertisement
300x150
Apartment on Paseo San Juan / YLAB Architects / Spain
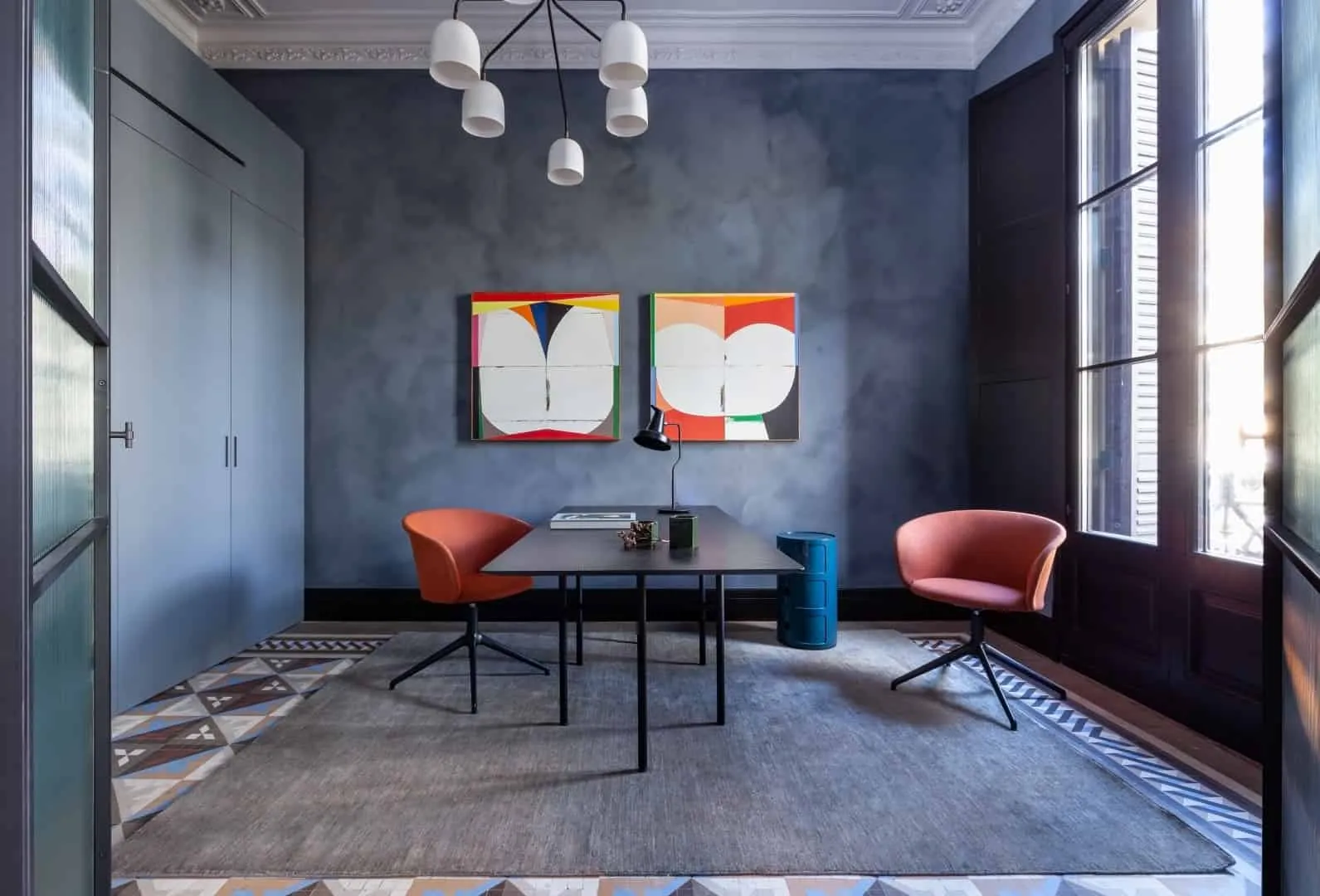
Reviving Modernism in the Heart of Barcelona
Located inside a 19th-century modernist residential building on the bustling Paseo San Juan in Barcelona, this apartment was renovated by YLAB Architects, which brought life to the historic dwelling by adding a modern level of comfort and elegance. The clients, an Australian couple enchanted by Barcelona, asked the architects to transform a long-abandoned apartment into an elegant living space suitable for entertaining and daily life.
Challenge: preserve the protected elements of historical heritage, such as Nolla mosaic and decorative ceilings, while redesigning the layout to ensure modern circulation, privacy, and functionality.
 Photos © Santiago Garcés & YLAB Architects
Photos © Santiago Garcés & YLAB Architects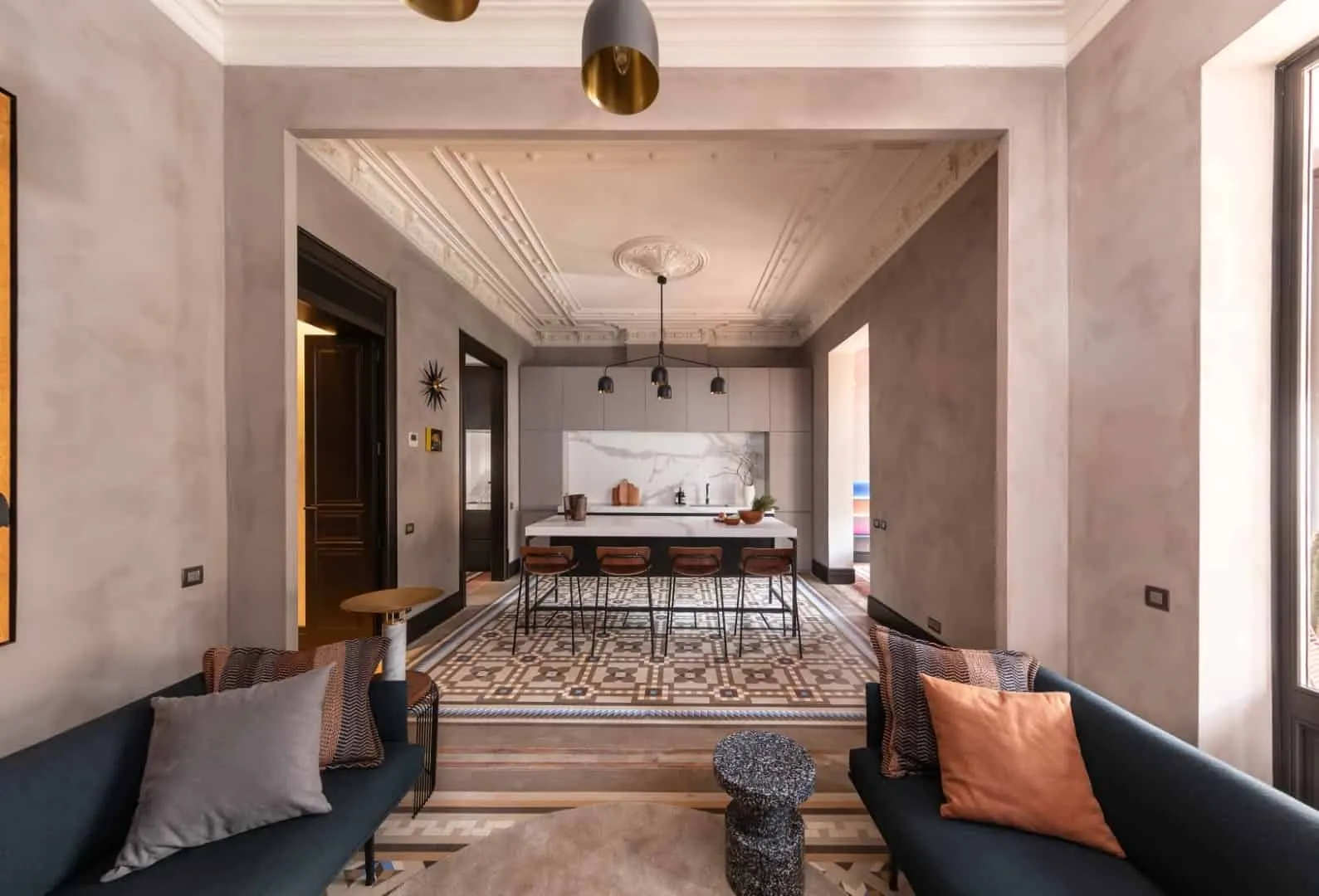 Photos © Santiago Garcés & YLAB Architects
Photos © Santiago Garcés & YLAB Architects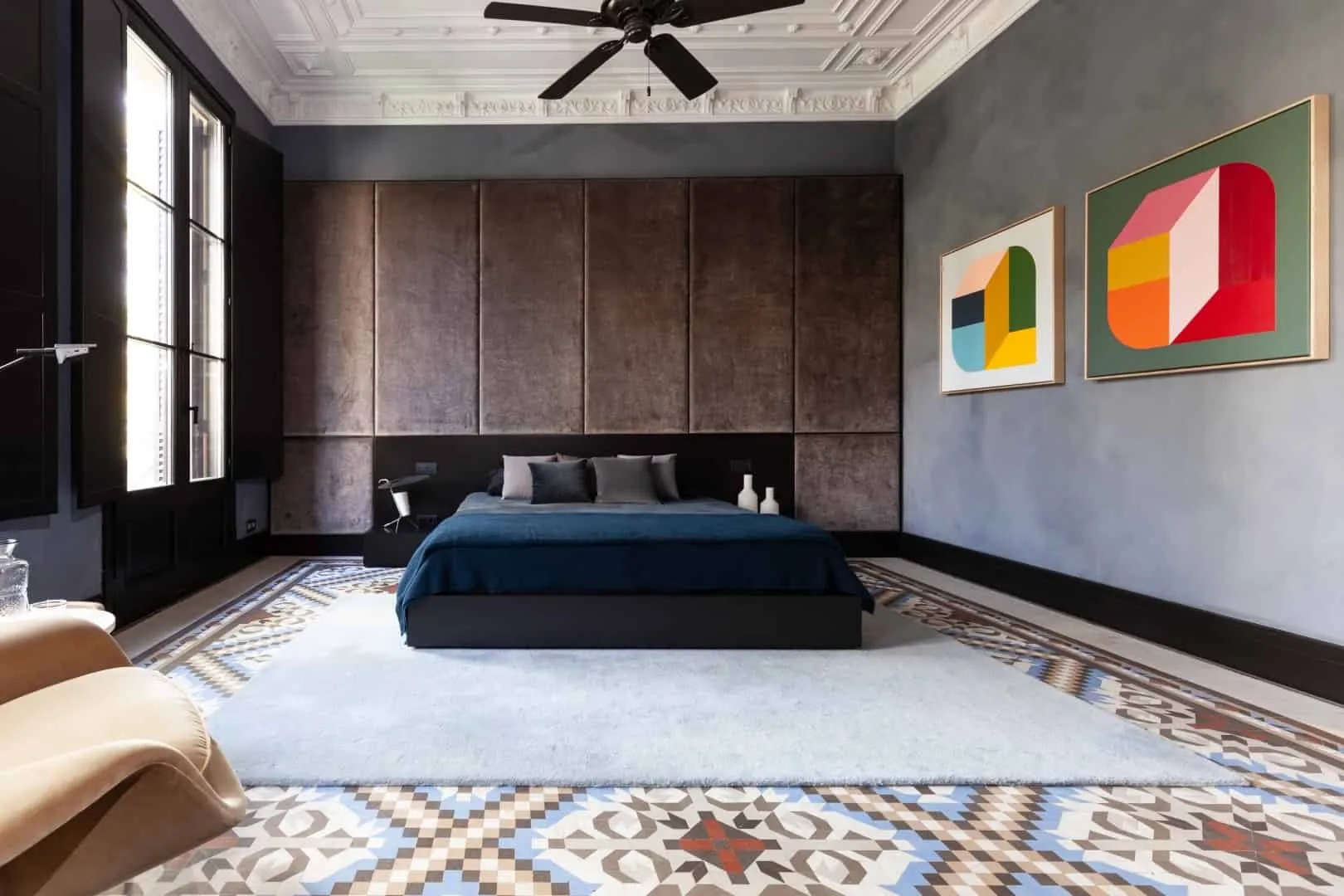 Photos © Santiago Garcés & YLAB Architects
Photos © Santiago Garcés & YLAB Architects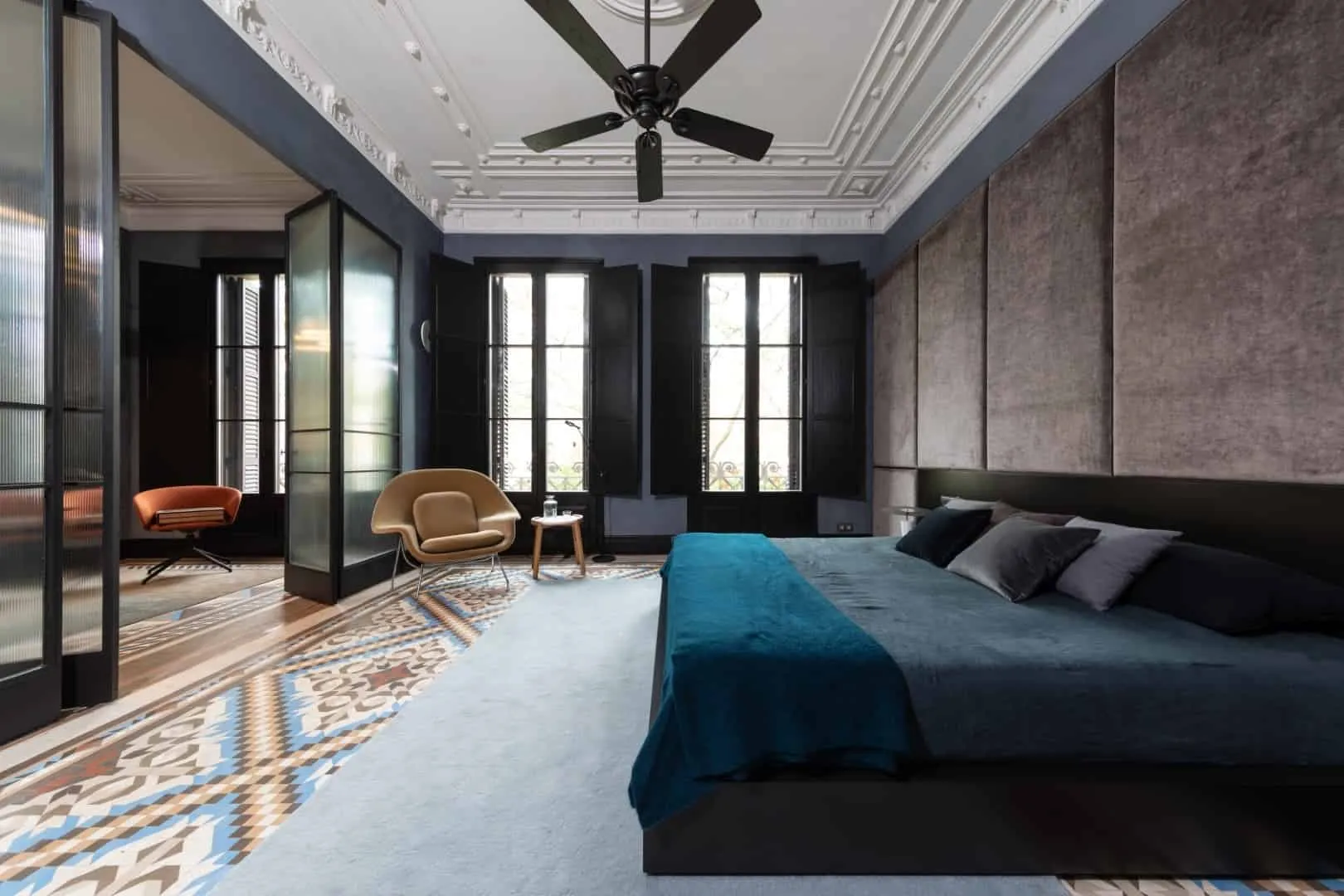 Photos © Santiago Garcés & YLAB Architects
Photos © Santiago Garcés & YLAB Architects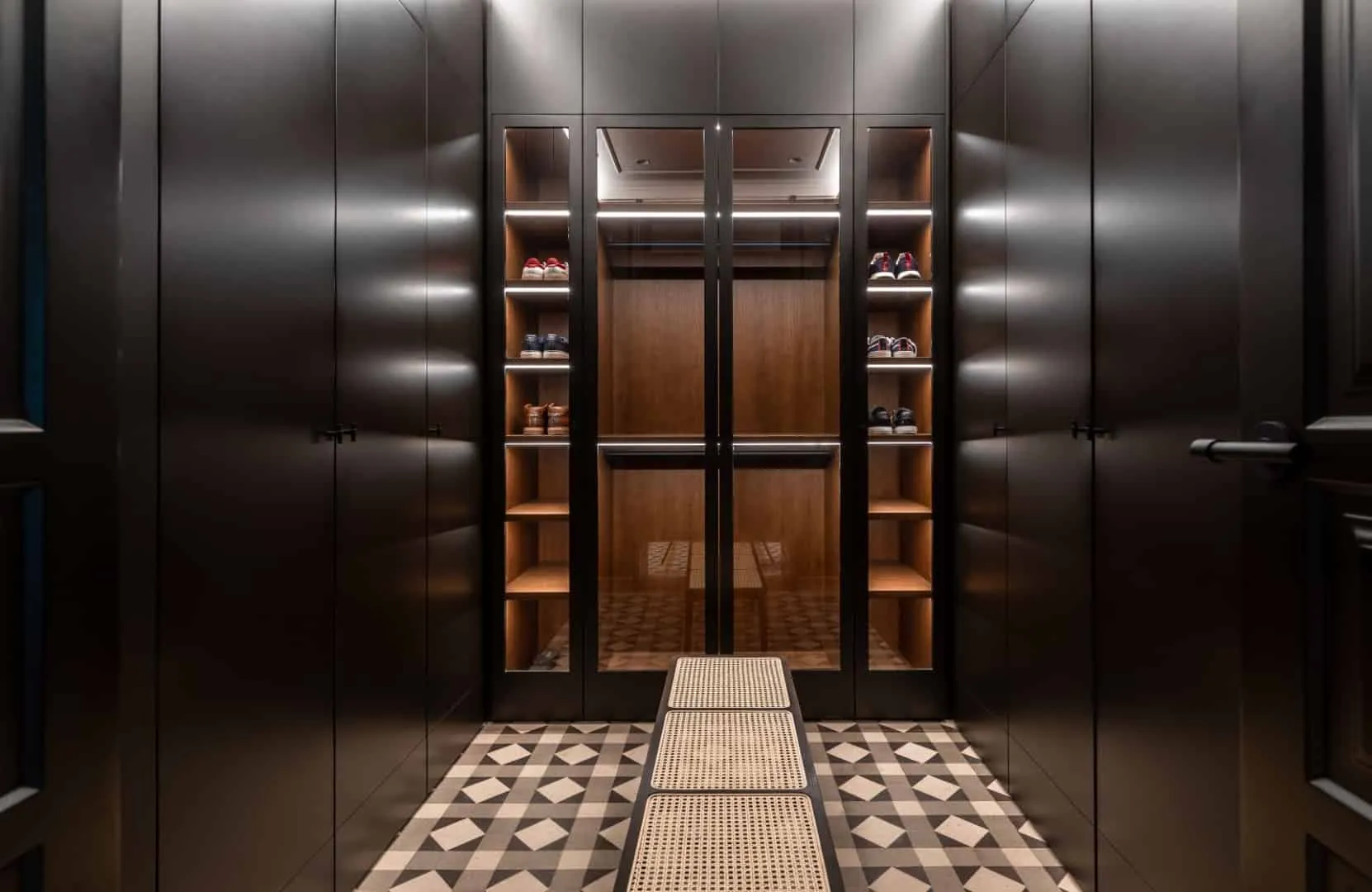 Photos © Santiago Garcés & YLAB Architects
Photos © Santiago Garcés & YLAB Architects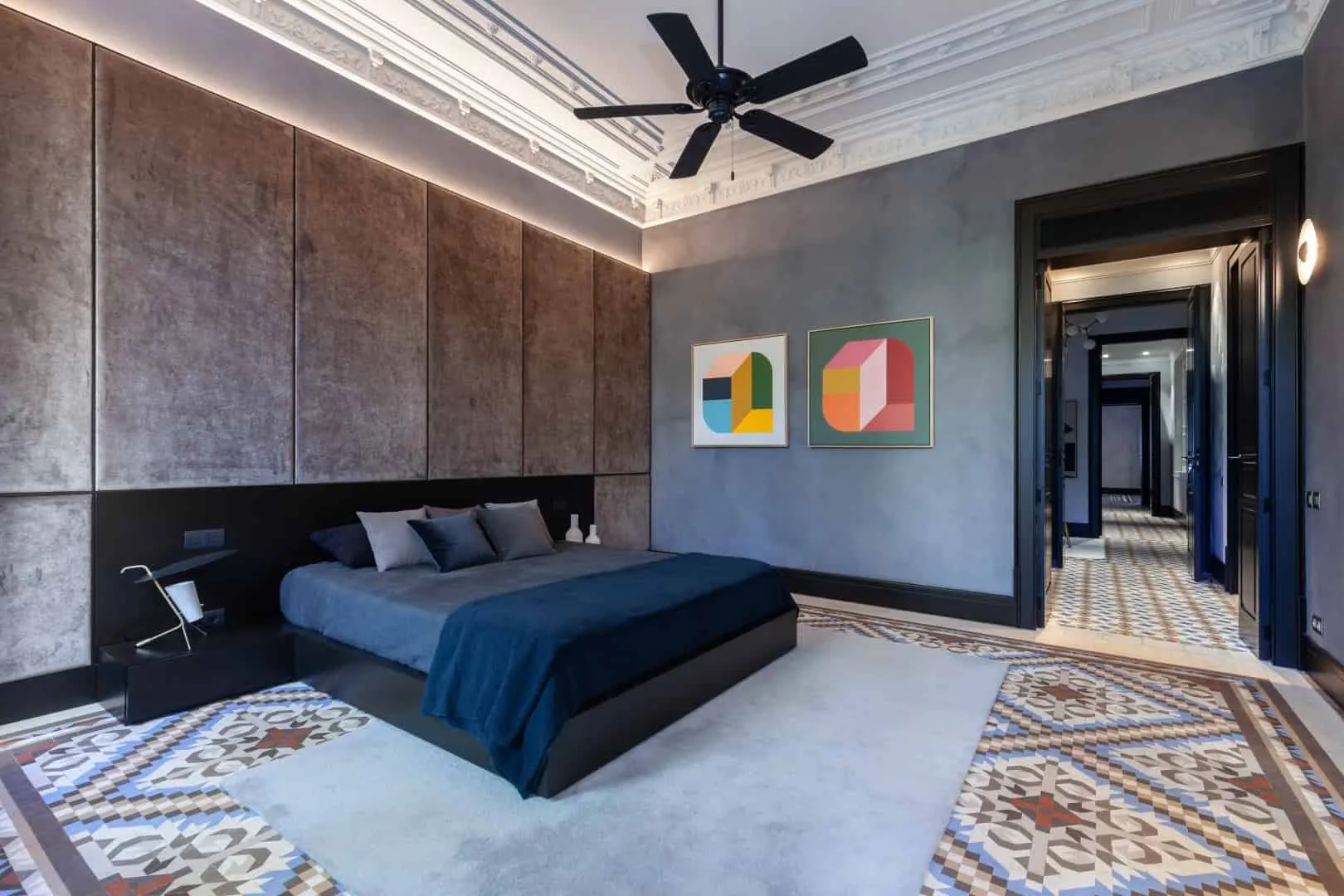 Photos © Santiago Garcés & YLAB Architects
Photos © Santiago Garcés & YLAB ArchitectsSpatial Redesign and Program
YLAB divided the apartment into two separate zones on either side of the entrance hallway:
-
On one side: public and guest areas — living room, dining area, kitchen with access to balcony and courtyard
-
On the other side: a private block, representing an independent apartment with bedrooms, bathroom and wardrobe
This dual configuration allows hosting guests while also providing a private retreat.
Original stained glass windows were restored in the entrance hall, creating a sense of historical heritage within the new project. Dark brown lacquered wooden finishes — floor borders and door/window frames — run through both sections, creating visual unity and a sense of flow.
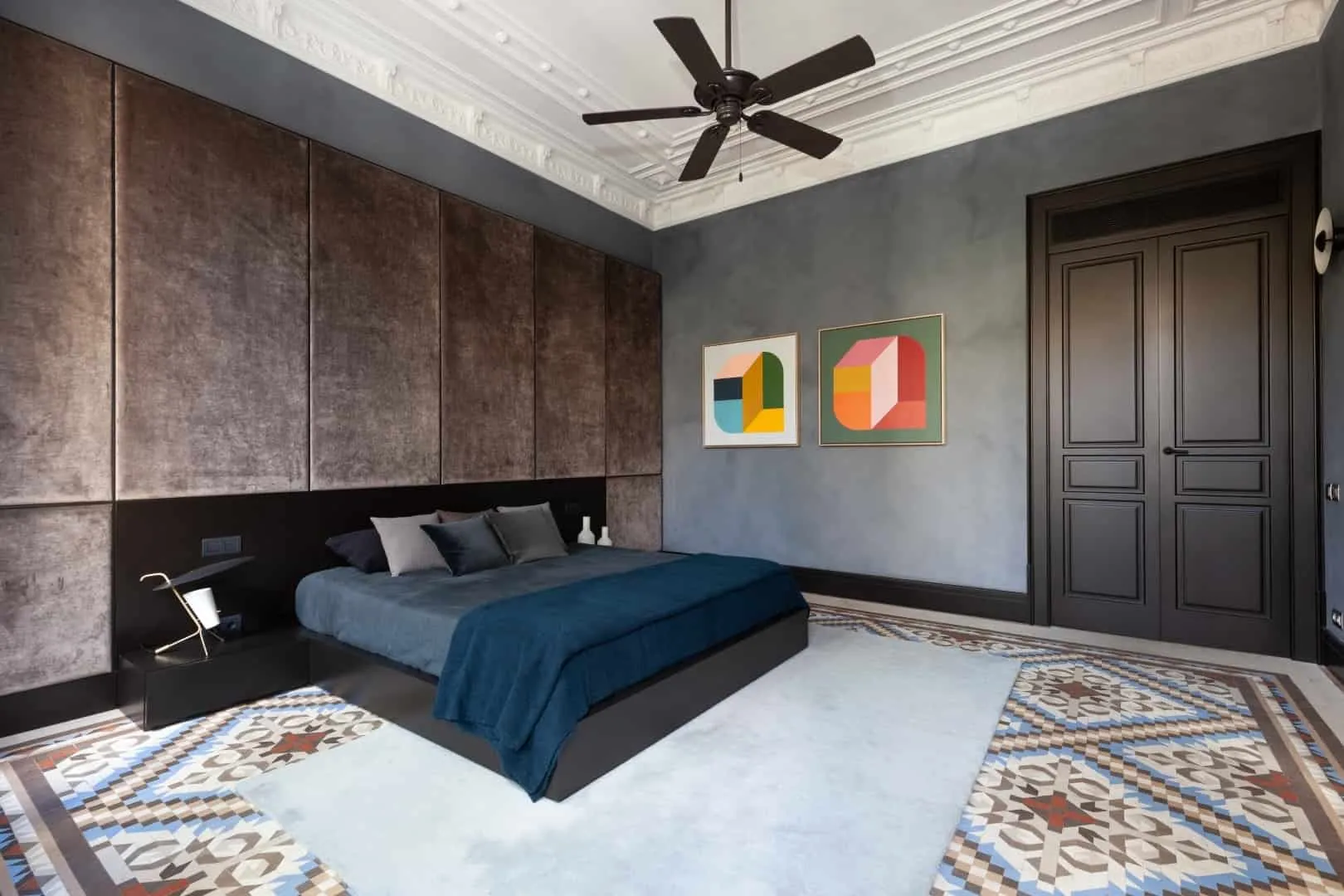 Photos © Santiago Garcés & YLAB Architects
Photos © Santiago Garcés & YLAB Architects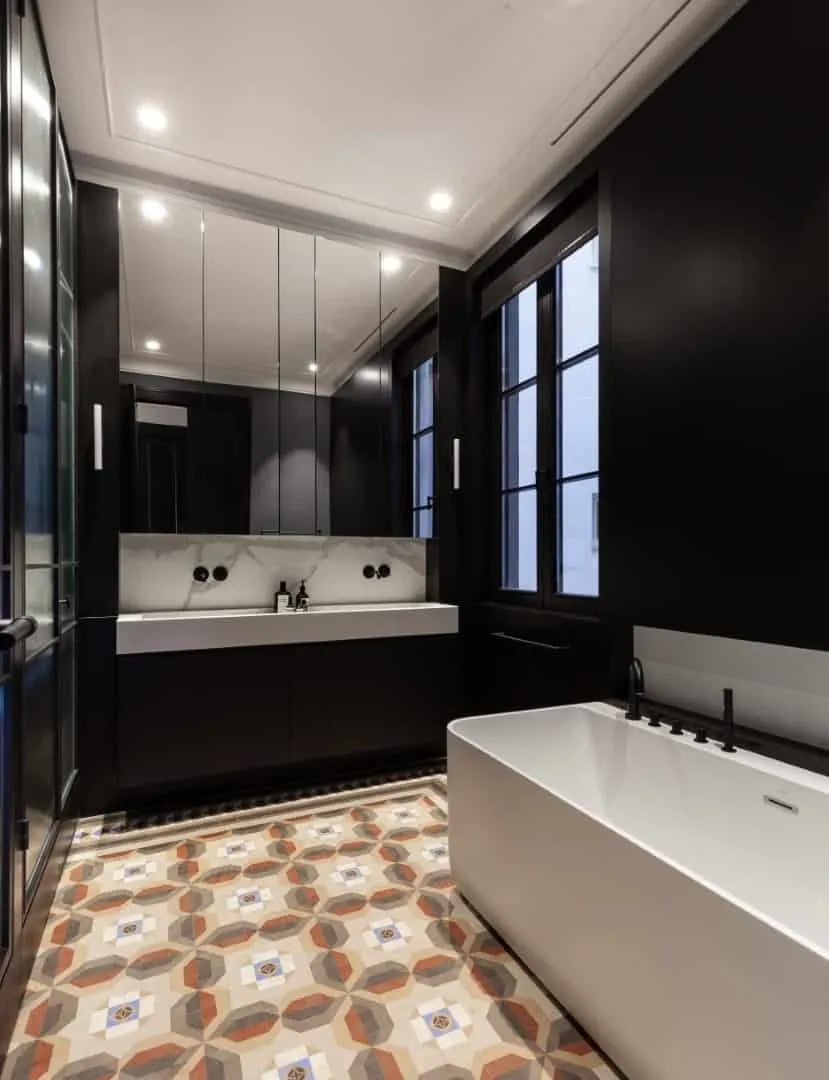 Photos © Santiago Garcés & YLAB Architects
Photos © Santiago Garcés & YLAB Architects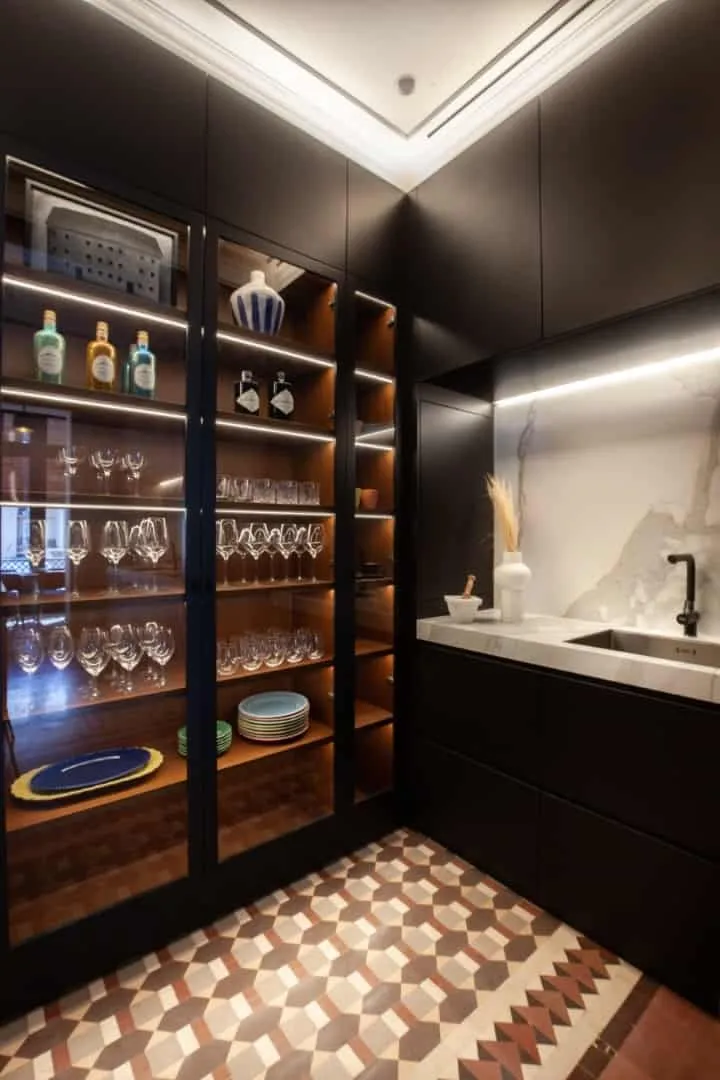 Photos © Santiago Garcés & YLAB Architects
Photos © Santiago Garcés & YLAB Architects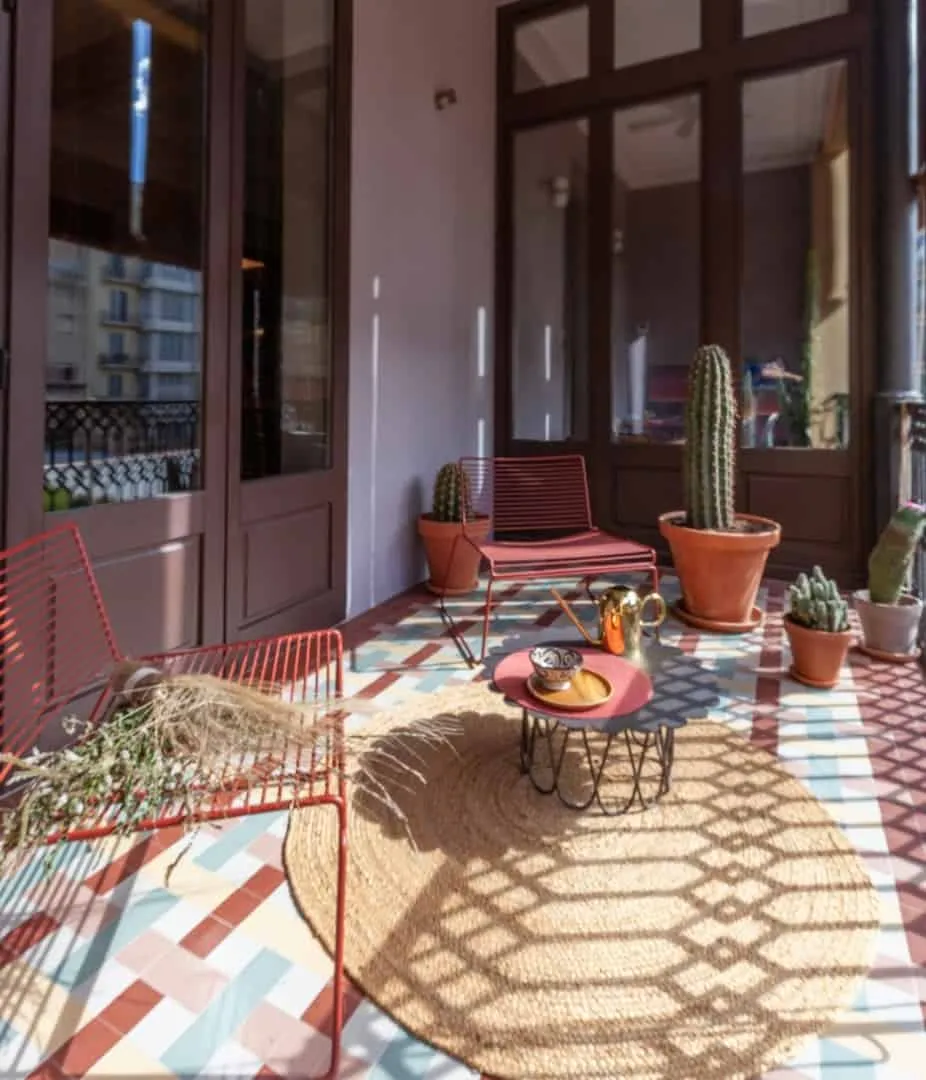 Photos © Santiago Garcés & YLAB Architects
Photos © Santiago Garcés & YLAB Architects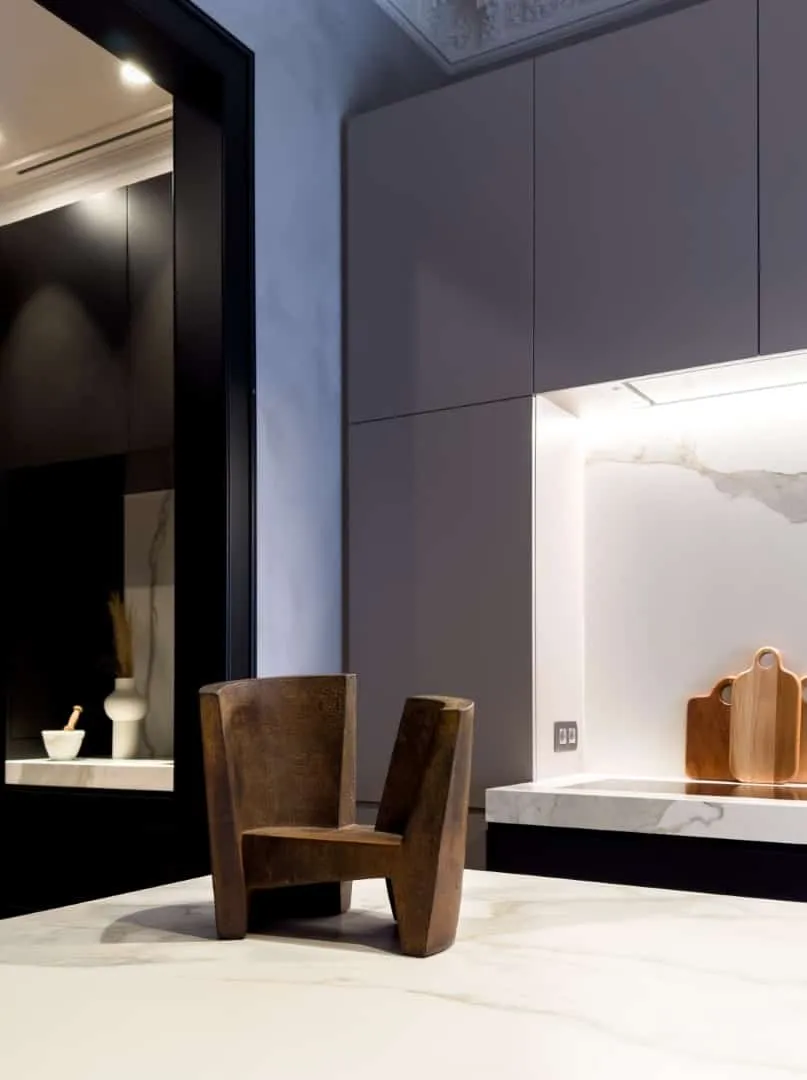 Photos © Santiago Garcés & YLAB Architects
Photos © Santiago Garcés & YLAB Architects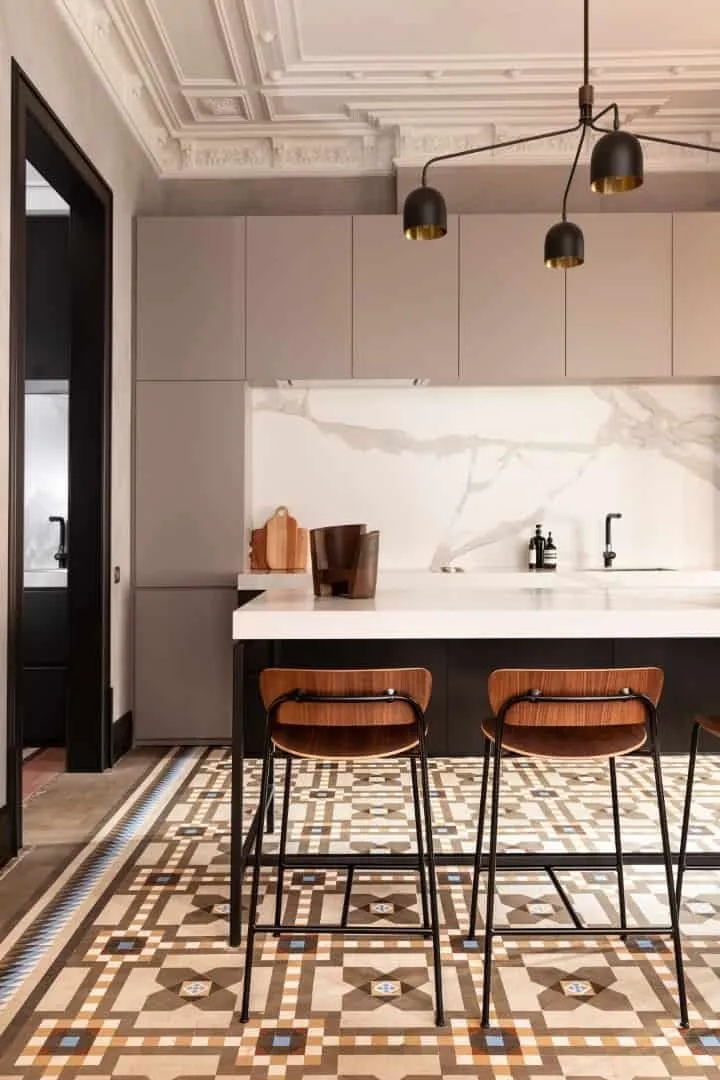 Photos © Santiago Garcés & YLAB Architects
Photos © Santiago Garcés & YLAB ArchitectsMaterials and Finishes
YLAB selected a refined and moderate palette that highlights both old and new:
-
Bauwerk lime paints in unsaturated tones reflect the color variability of Nolla tiles
-
Custom lacquered furniture in semi-matt finishes complements wall color, enhancing continuity
-
Dark lacquered wooden finishes and baseboards frame spaces and balance light surfaces
-
Large Laminam Calacatta Michelangelo slabs (soft finish) are used in kitchen countertops, bathroom walls, sink and shower walls
Each material was chosen for durability, tactility, and its ability to harmonize with the preserved mosaic and ceilings.
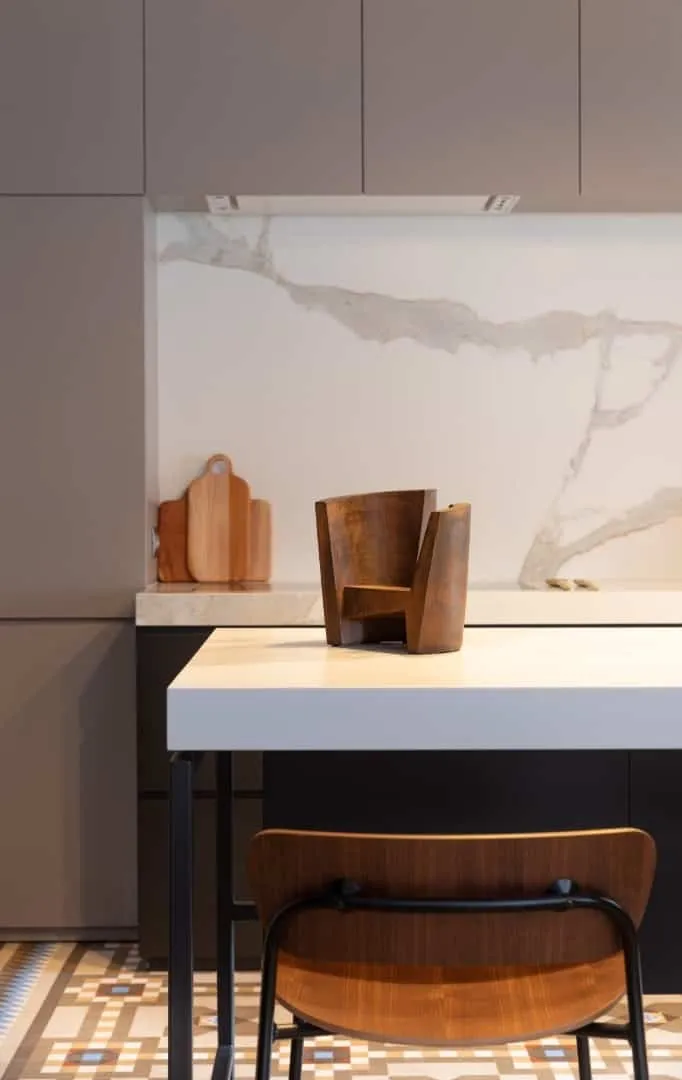 Photos © Santiago Garcés & YLAB Architects
Photos © Santiago Garcés & YLAB Architects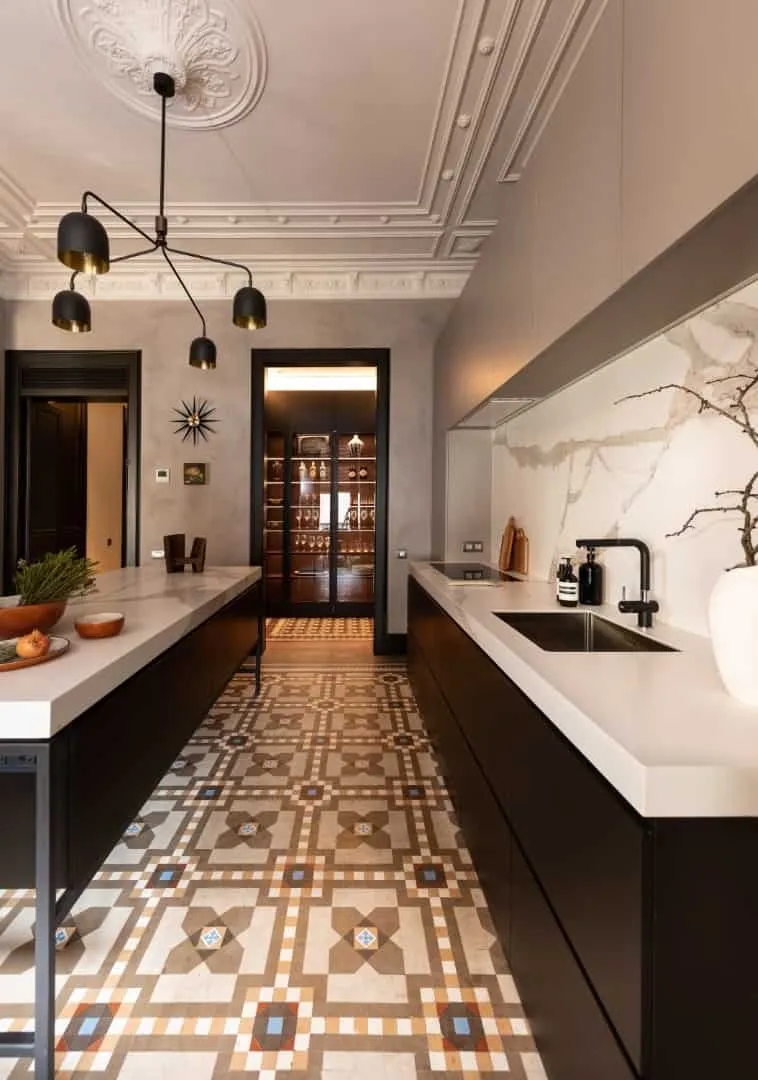 Photos © Santiago Garcés & YLAB Architects
Photos © Santiago Garcés & YLAB Architects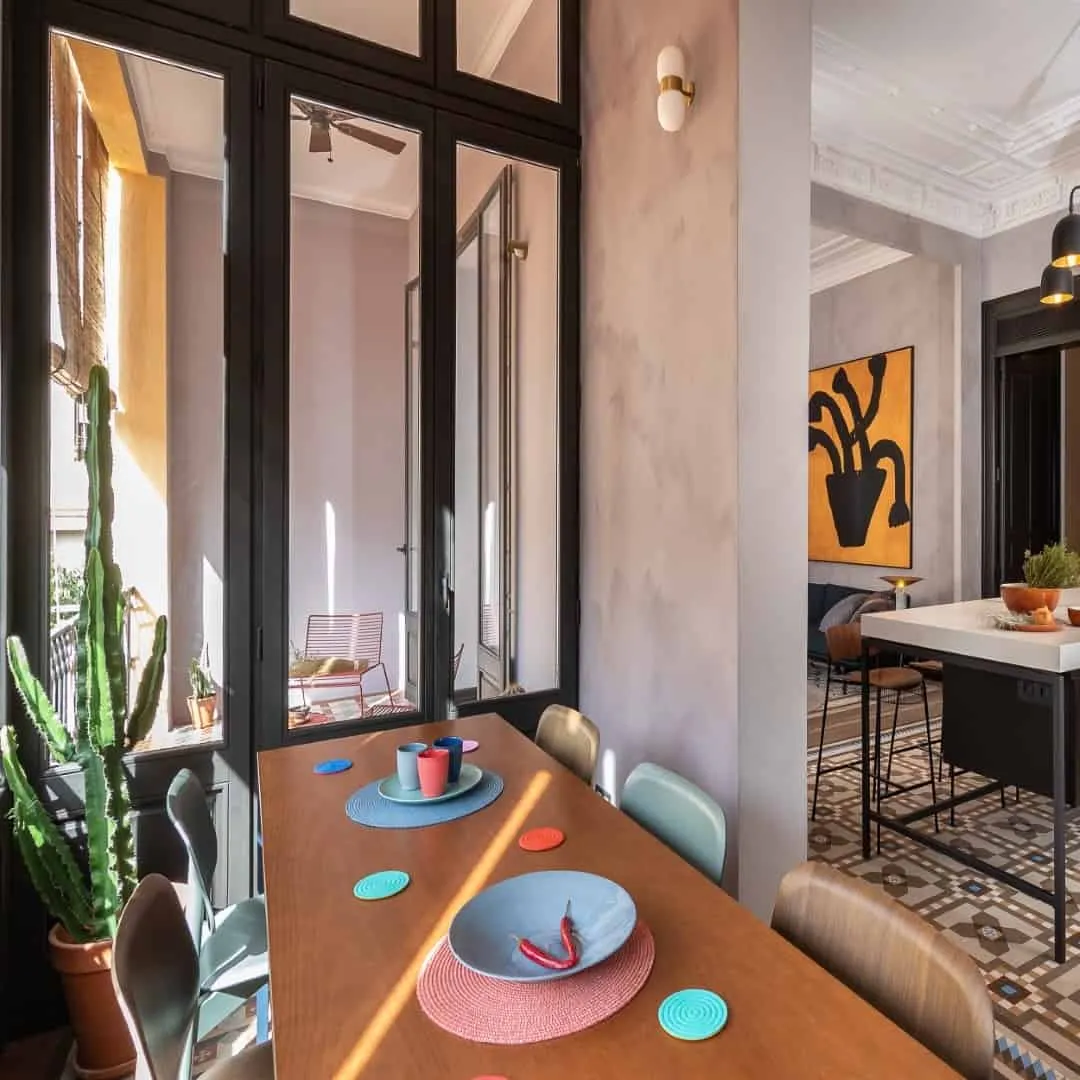 Photos © Santiago Garcés & YLAB Architects
Photos © Santiago Garcés & YLAB Architects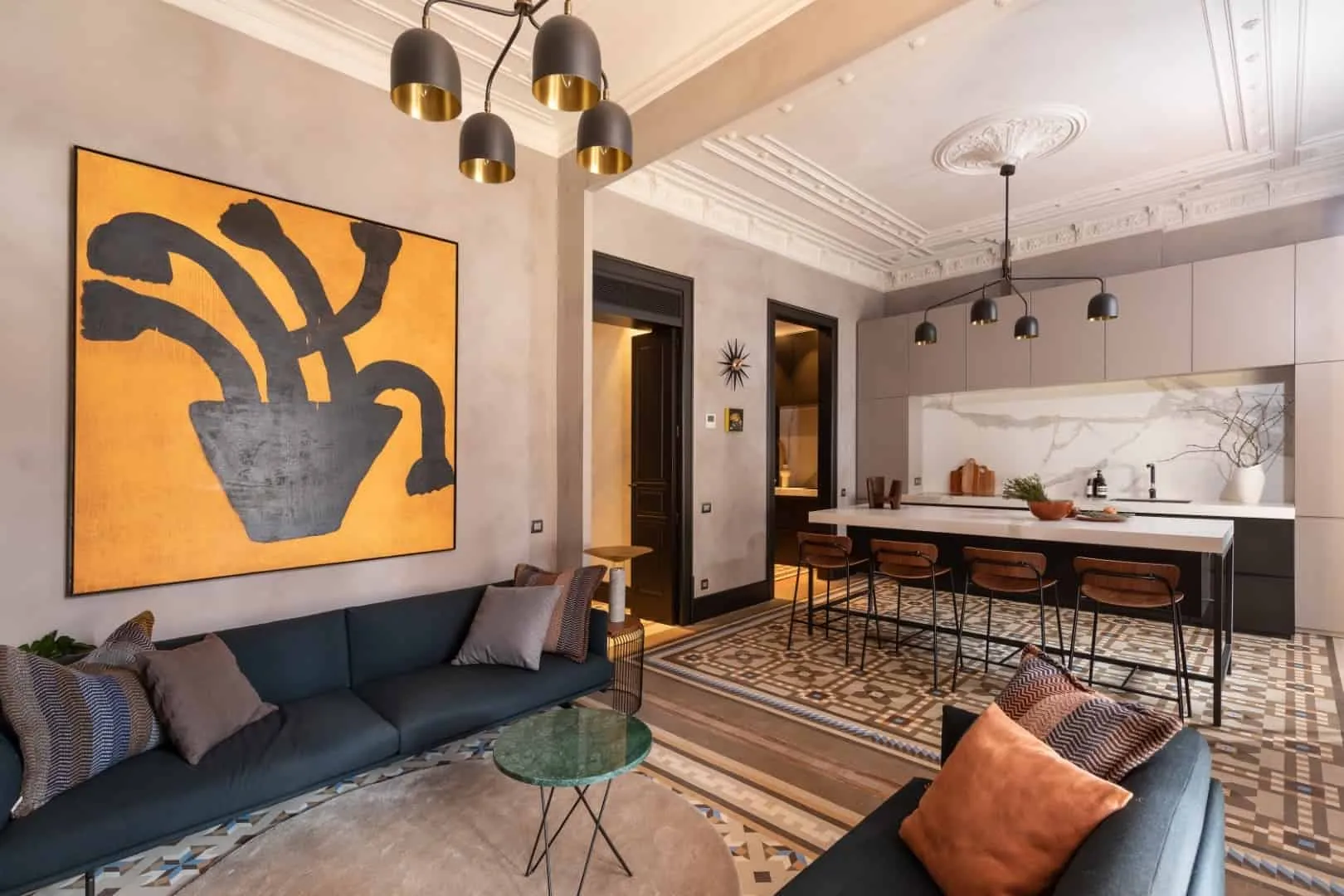 Photos © Santiago Garcés & YLAB Architects
Photos © Santiago Garcés & YLAB Architects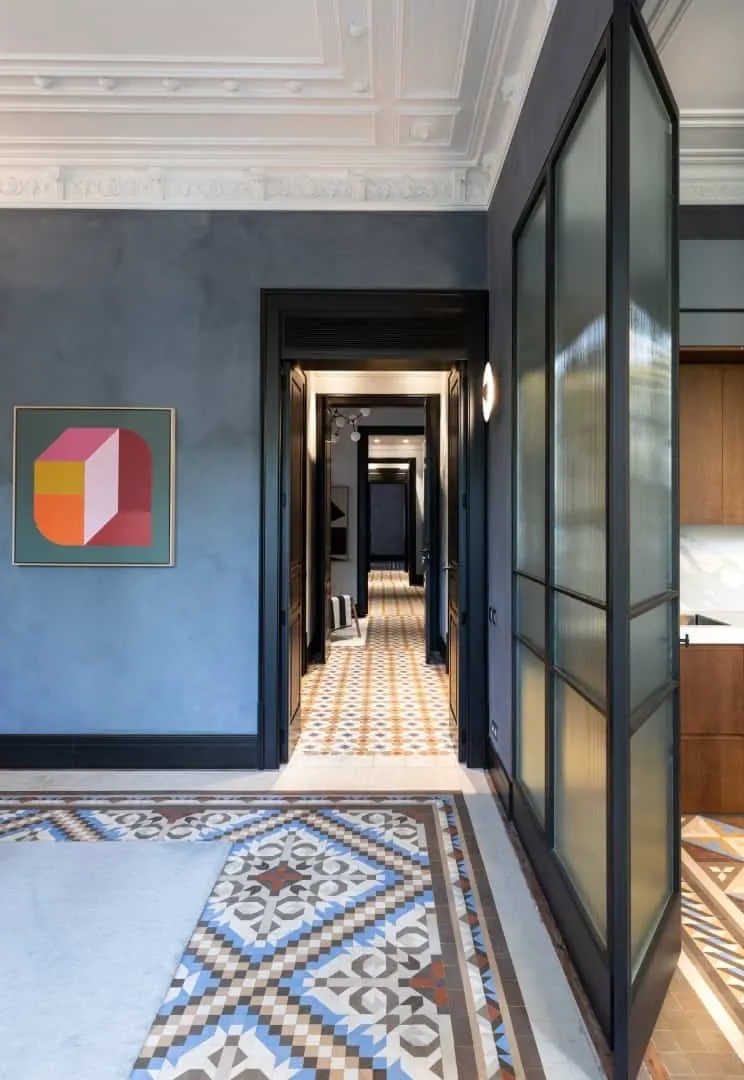 Photos © Santiago Garcés & YLAB Architects
Photos © Santiago Garcés & YLAB ArchitectsLighting, Details and Experience
Light plays a central role here: abundant glazing, reflective surfaces and gentle contrasts enhance brightness in deep interior zones. The dark decorative frame not only connects rooms but also creates soft transitions and spatial rhythm.
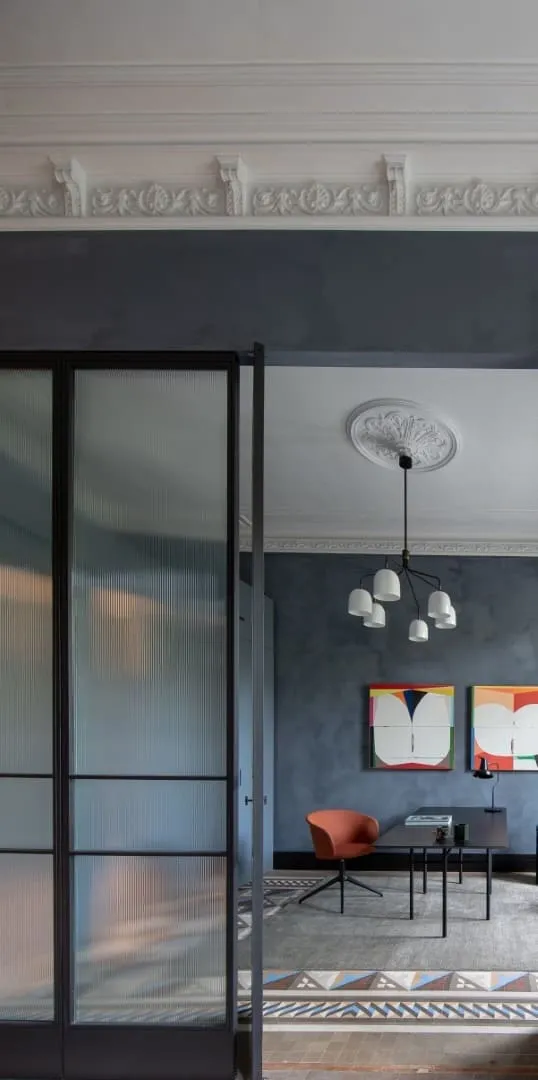 Photos © Santiago Garcés & YLAB Architects
Photos © Santiago Garcés & YLAB Architects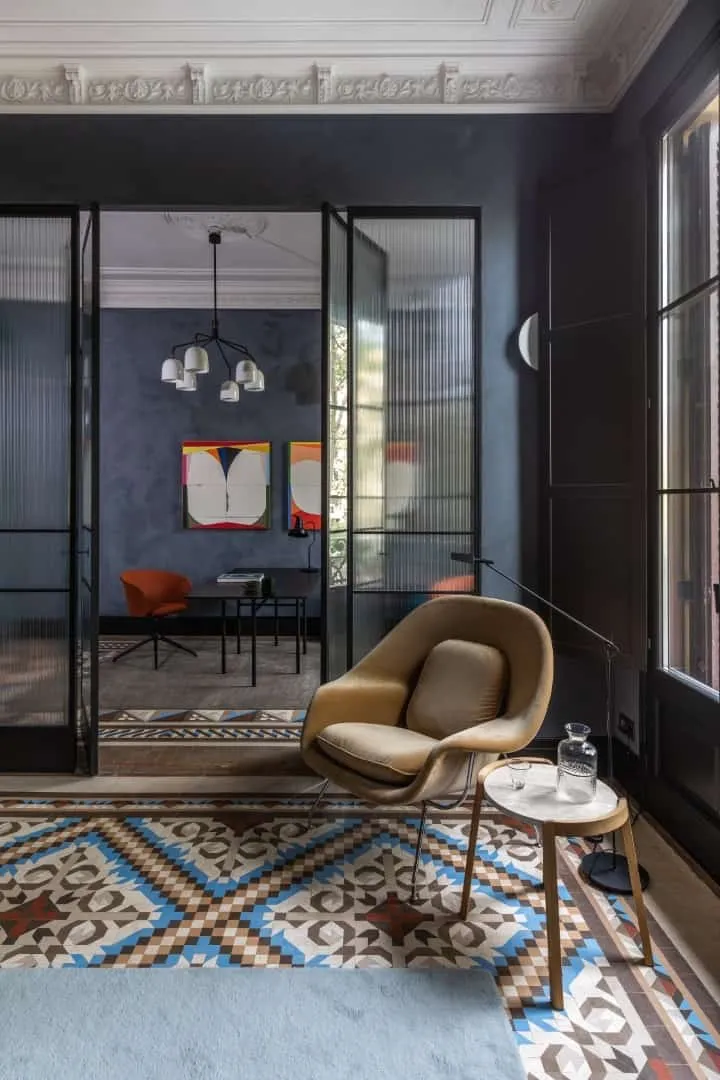 Photos © Santiago Garcés & YLAB Architects
Photos © Santiago Garcés & YLAB ArchitectsIn the entrance hall, a soft painted bed combines with built-in dark lacquered wardrobes and hidden INDIRECT lighting. A glass partition defines a workspace corner. The guest area opens to the city balcony and backyard, while kitchen and living room are combined in an open layout with a suspended countertop.
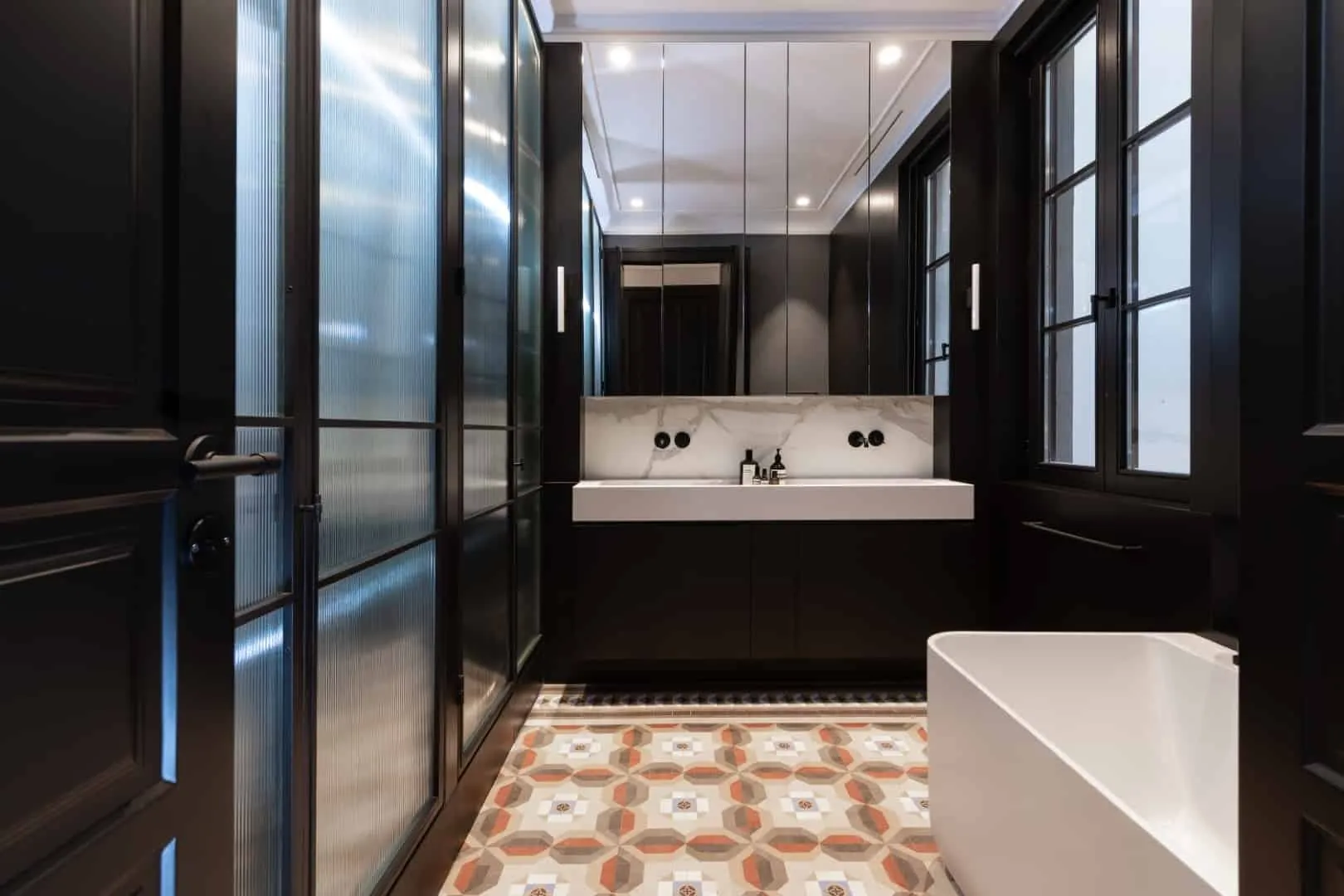 Photos © Santiago Garcés & YLAB Architects
Photos © Santiago Garcés & YLAB ArchitectsBathrooms feature mirrored cabinets, fluted glass partitions and suspended baths that appear to float. The interior feels elegant, warm, and precise at the same time.
Balance of Heritage and Modern Comfort
The renovation carefully respects the building's protected status. Original windows were replaced with high-performance wooden construction (Roi), maintaining visual connection while improving thermal and acoustic insulation. Air ducts were routed through existing doorways and thin ceilings; lighting and control systems were integrated with minimal disruption to historical details.
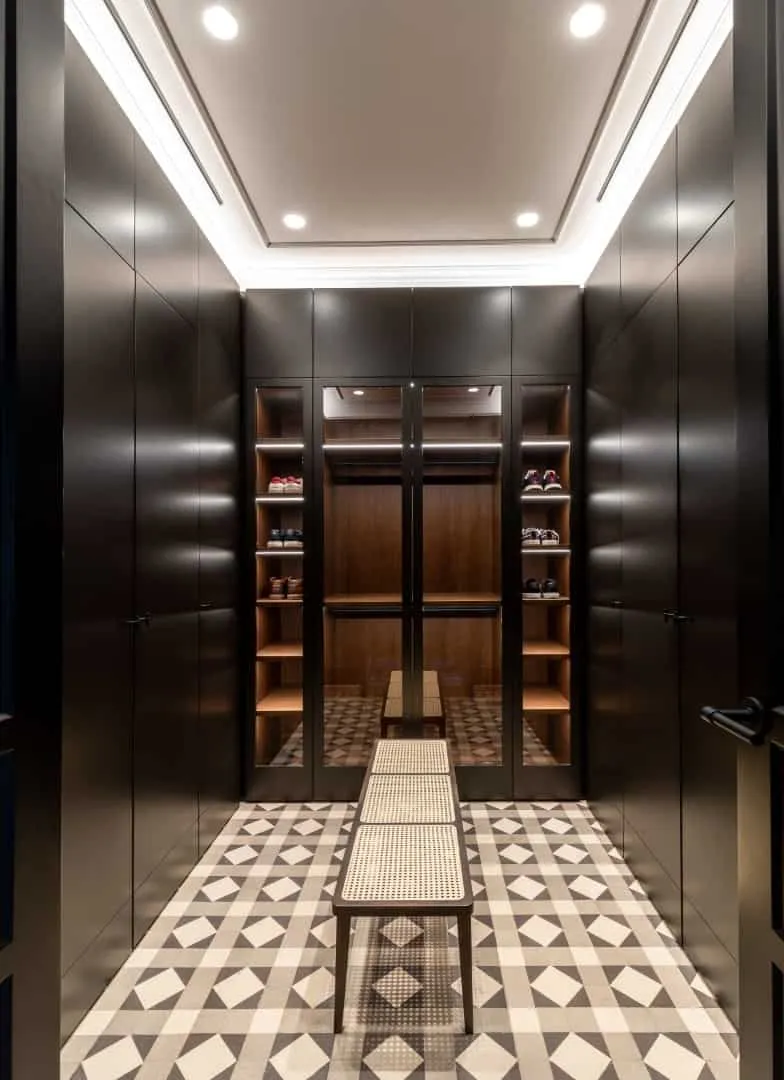 Photos © Santiago Garcés & YLAB Architects
Photos © Santiago Garcés & YLAB Architects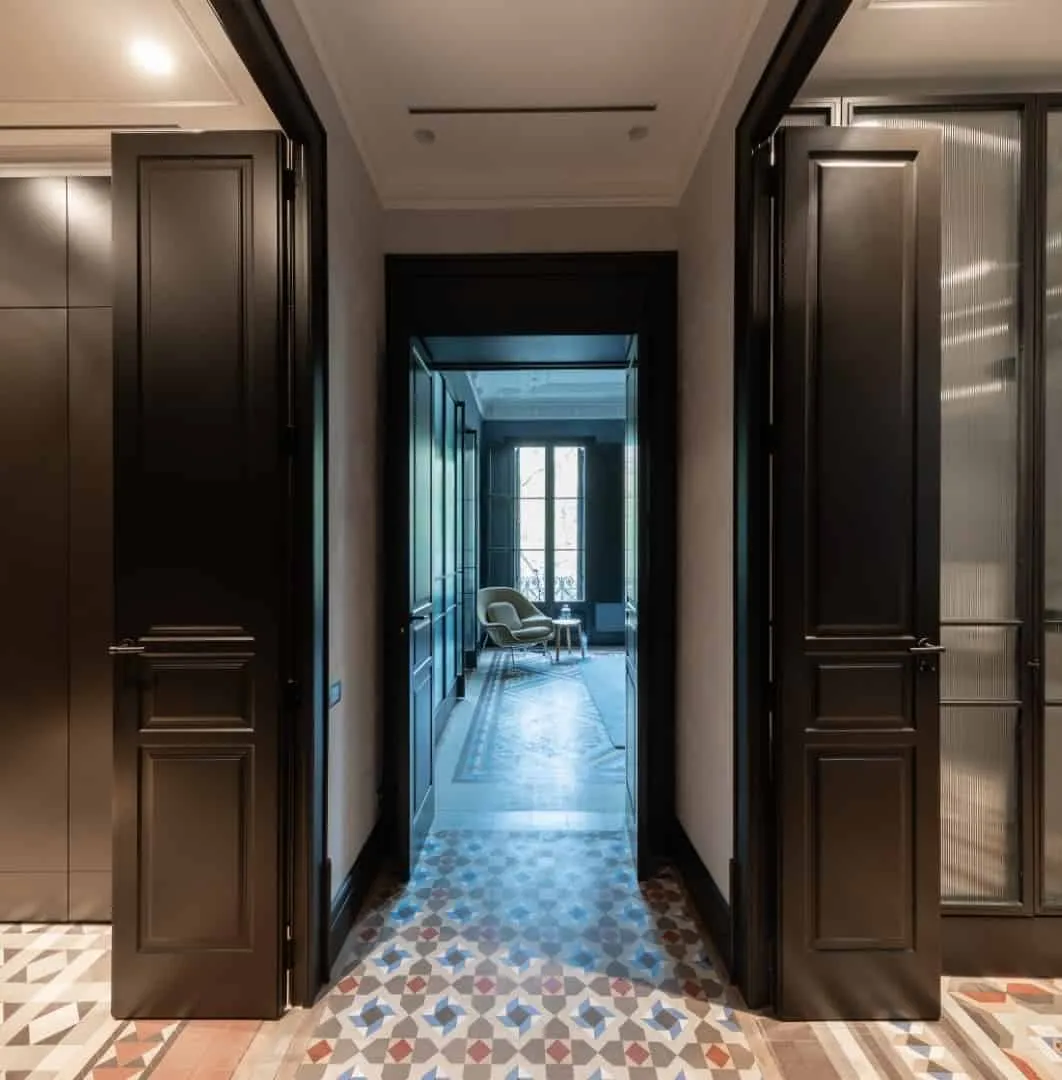 Photos © Santiago Garcés & YLAB Architects
Photos © Santiago Garcés & YLAB ArchitectsYLAB's solution achieves a precise balance: preservation of heritage, modern amenities and refined detailing all coexist in harmony.
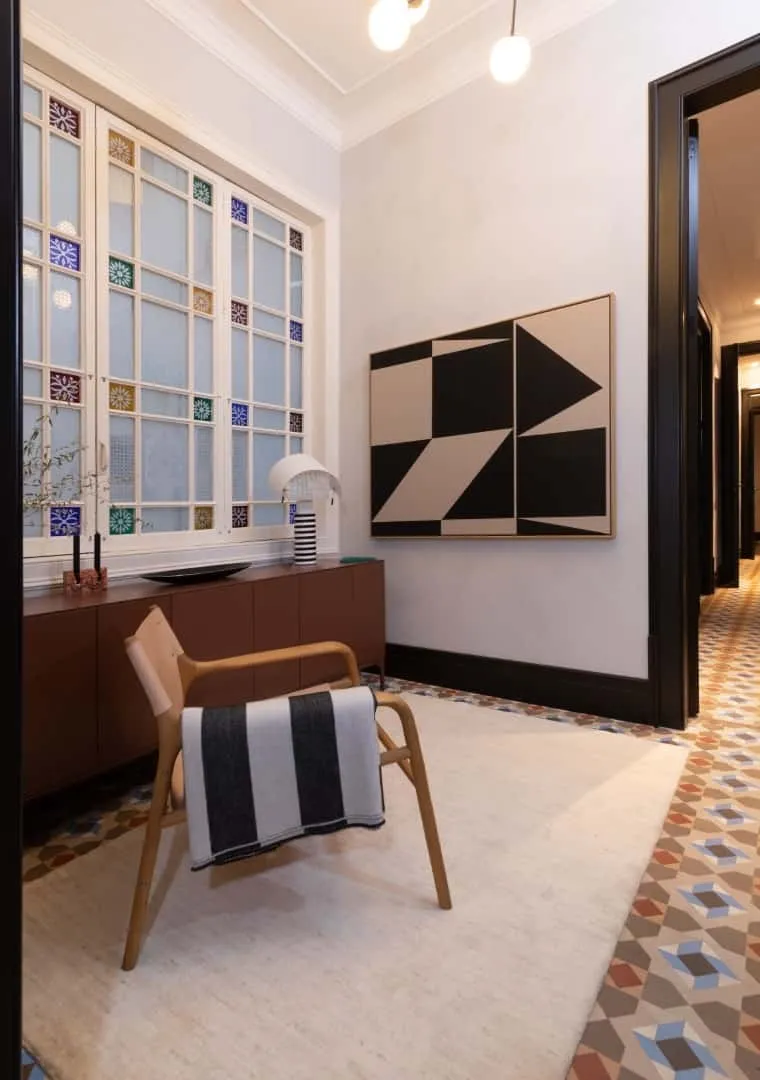 Photos © Santiago Garcés & YLAB Architects
Photos © Santiago Garcés & YLAB Architects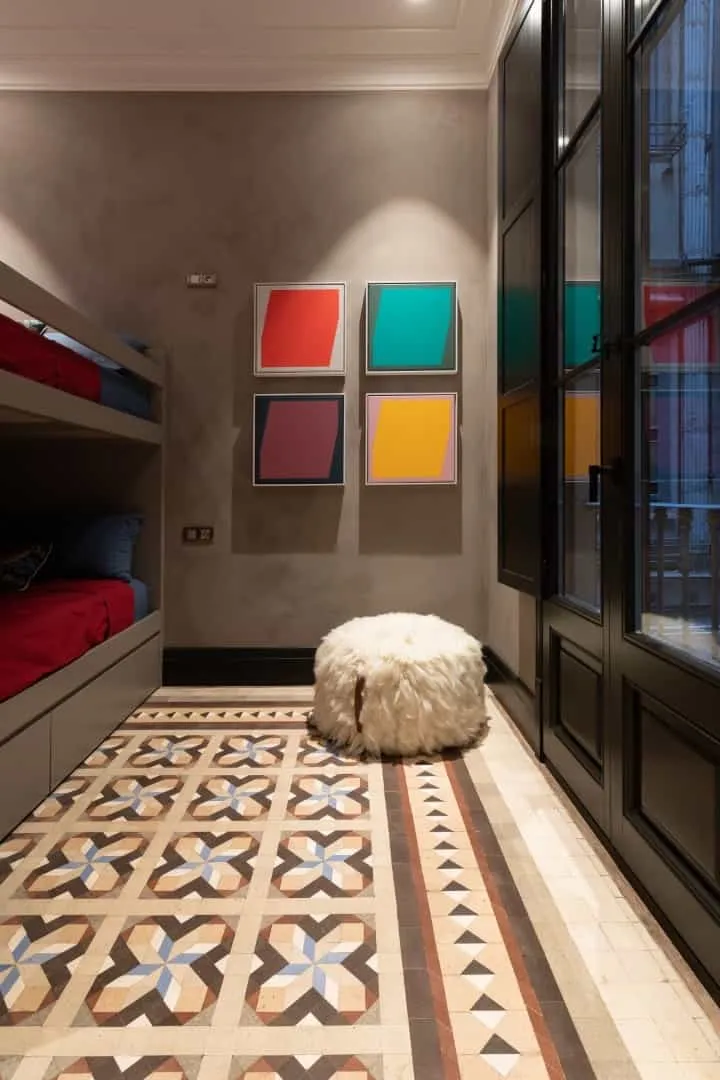 Photos © Santiago Garcés & YLAB Architects
Photos © Santiago Garcés & YLAB Architects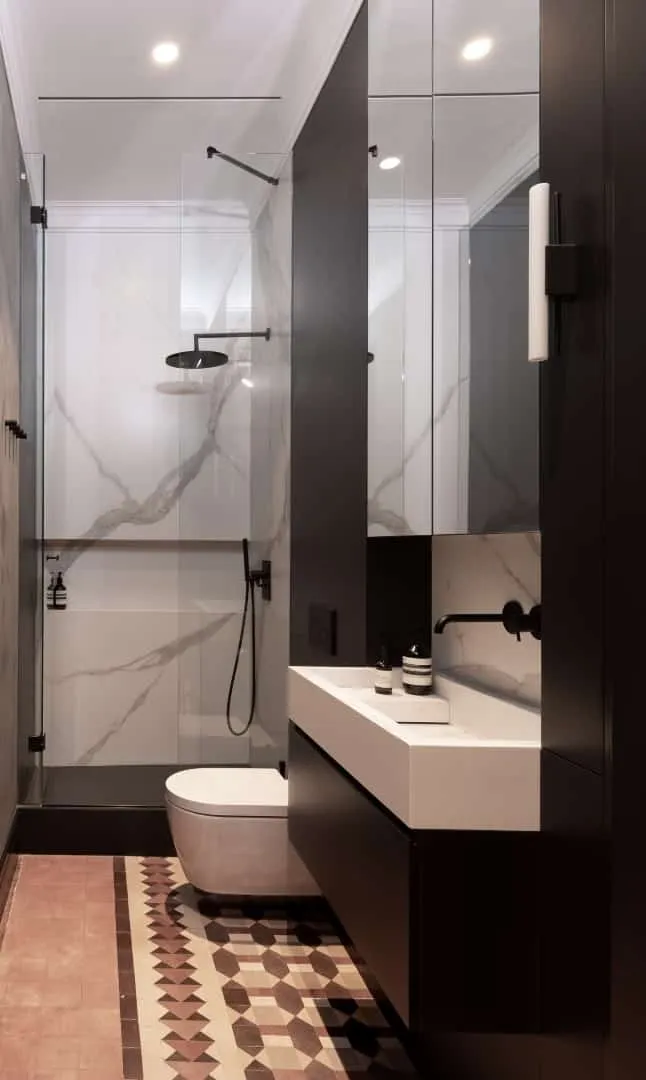 Photos © Santiago Garcés & YLAB Architects
Photos © Santiago Garcés & YLAB Architects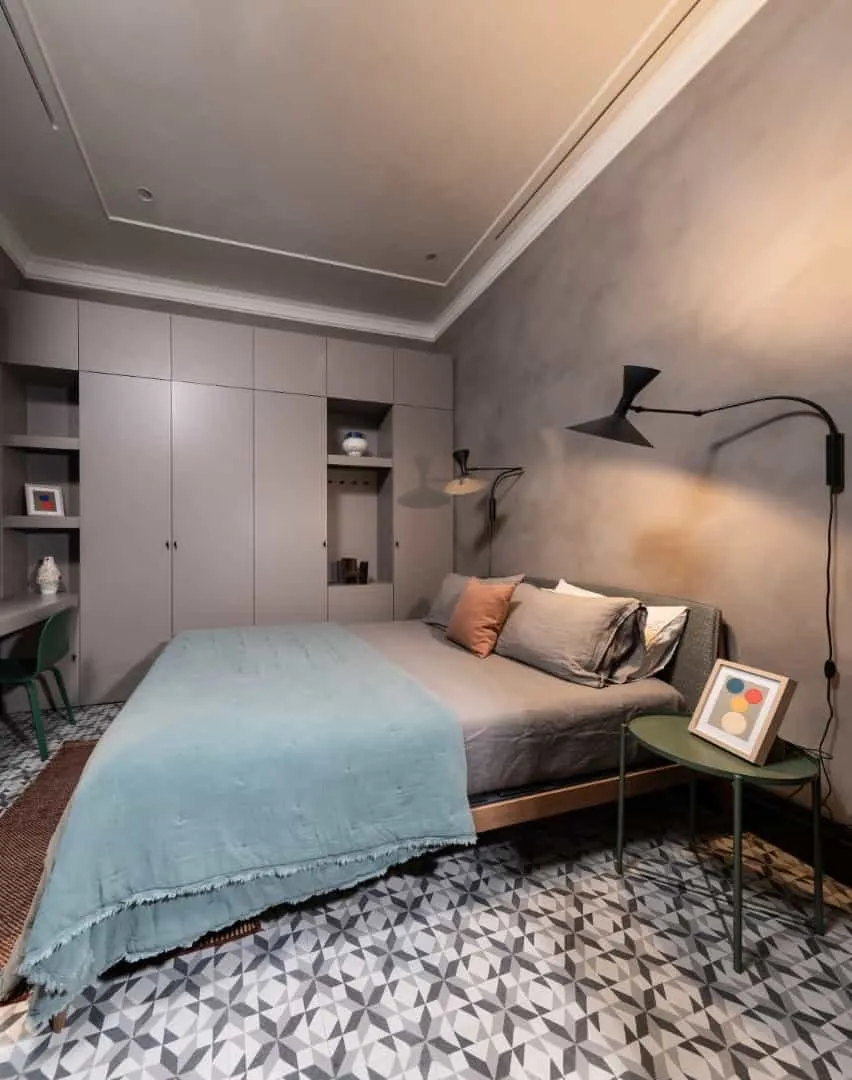 Photos © Santiago Garcés & YLAB Architects
Photos © Santiago Garcés & YLAB Architects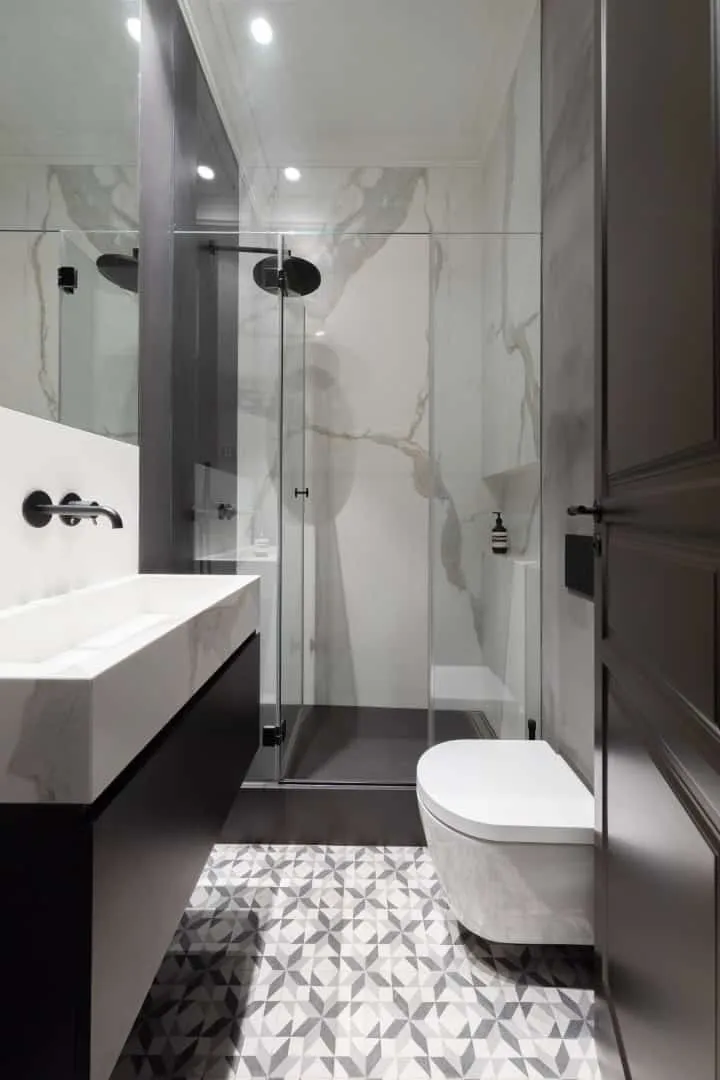 Photos © Santiago Garcés & YLAB Architects
Photos © Santiago Garcés & YLAB Architects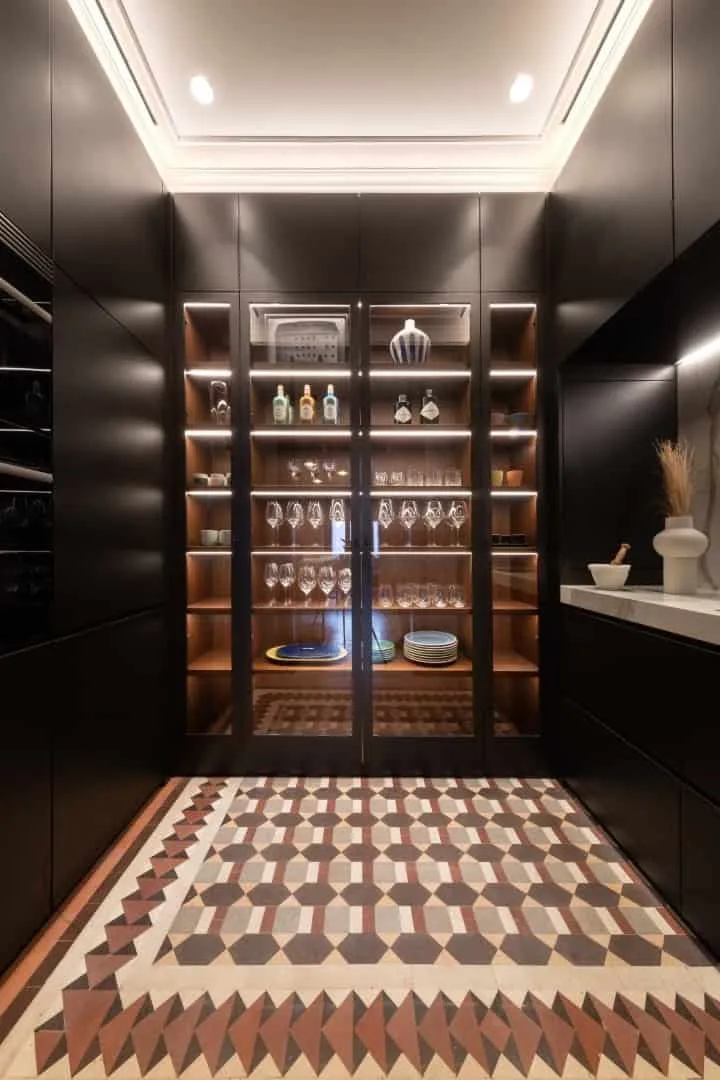 Photos © Santiago Garcés & YLAB Architects
Photos © Santiago Garcés & YLAB ArchitectsPlan
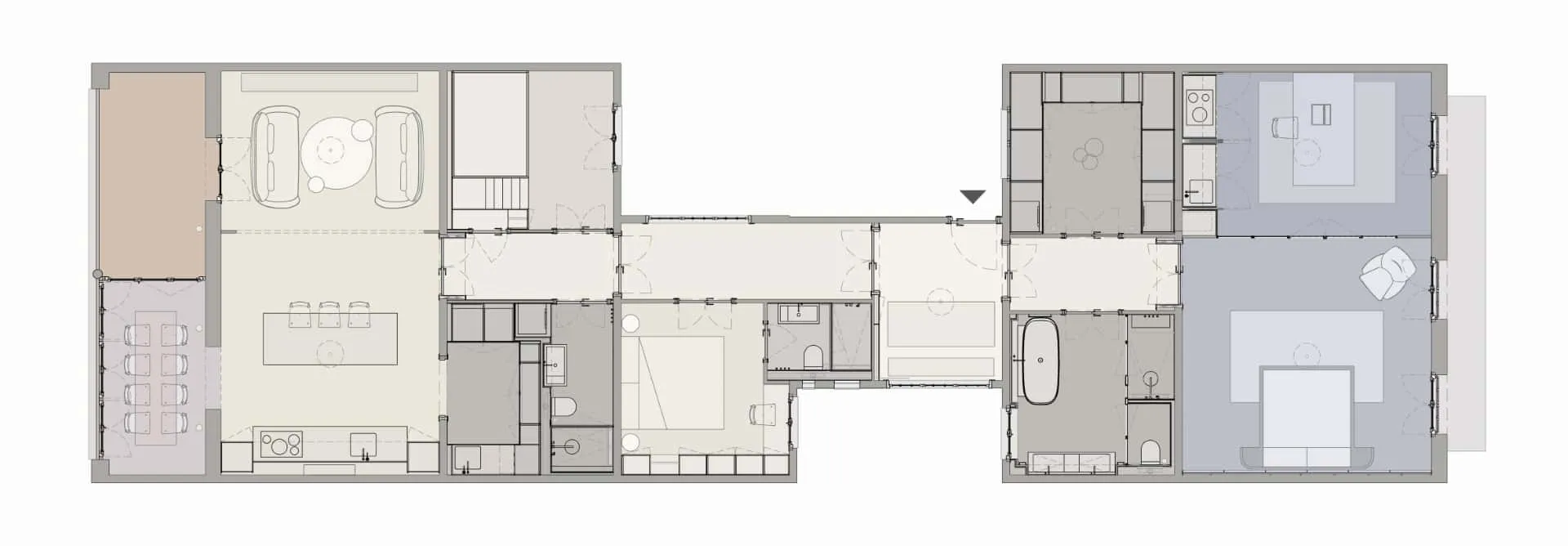
More articles:
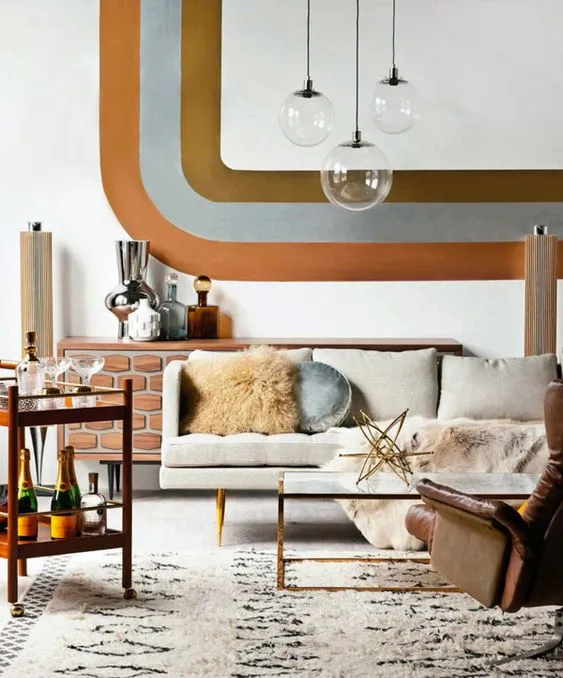 Everything About Vintage Furniture
Everything About Vintage Furniture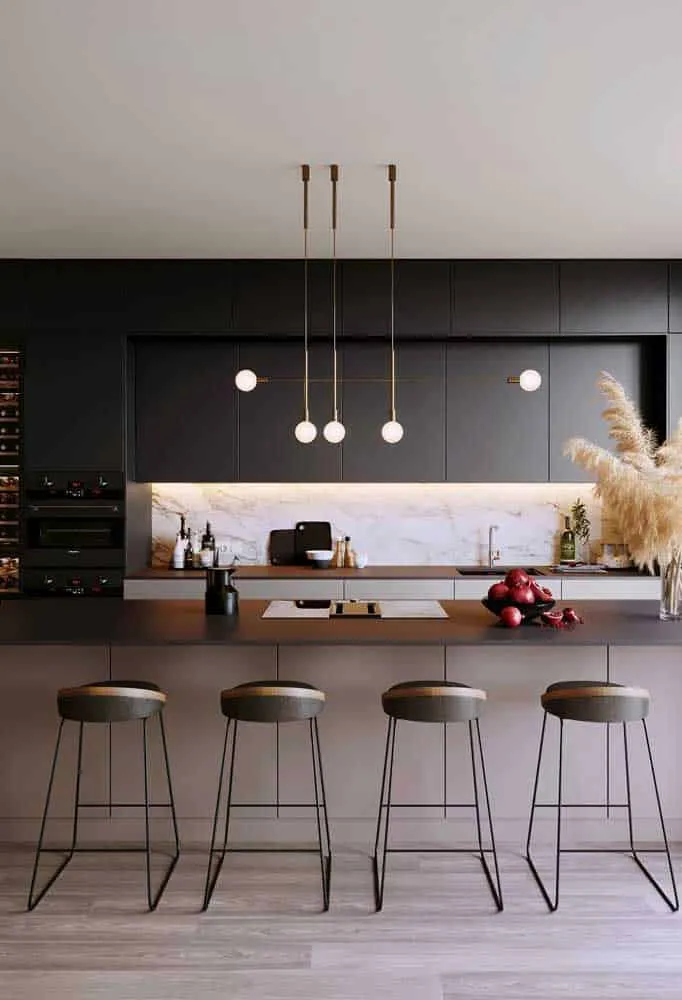 All Benefits of Open Kitchen
All Benefits of Open Kitchen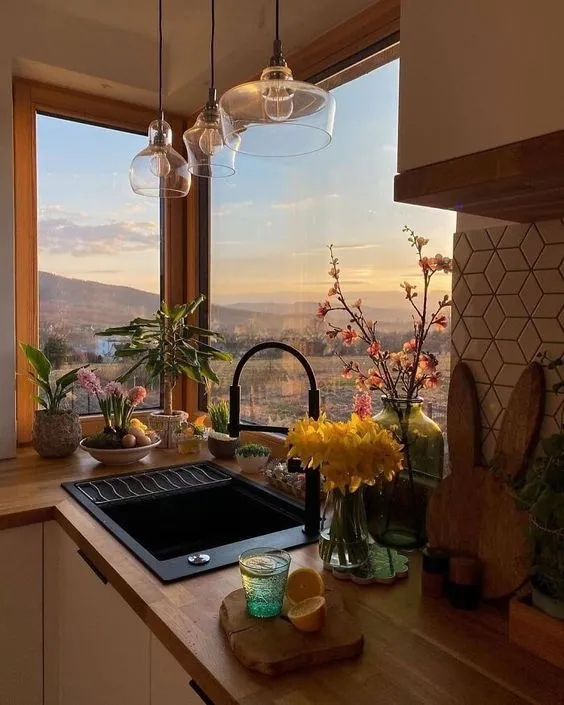 All Our Tips for Saving Money at Home in the Upcoming Season
All Our Tips for Saving Money at Home in the Upcoming Season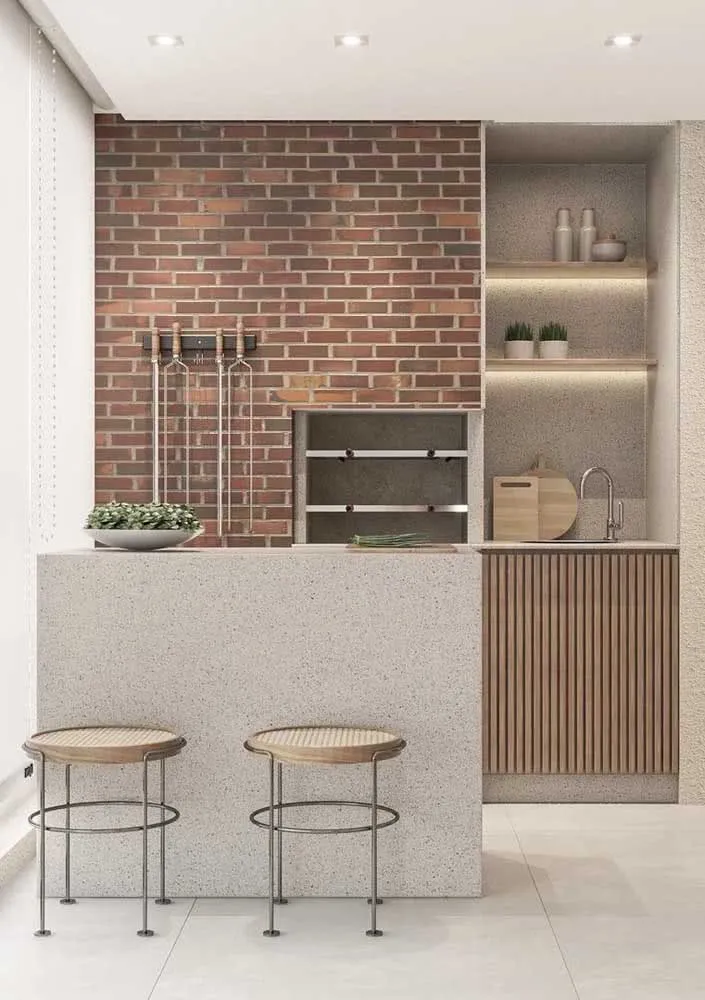 All Tips You Need to Know About Small Gastronomic Spaces
All Tips You Need to Know About Small Gastronomic Spaces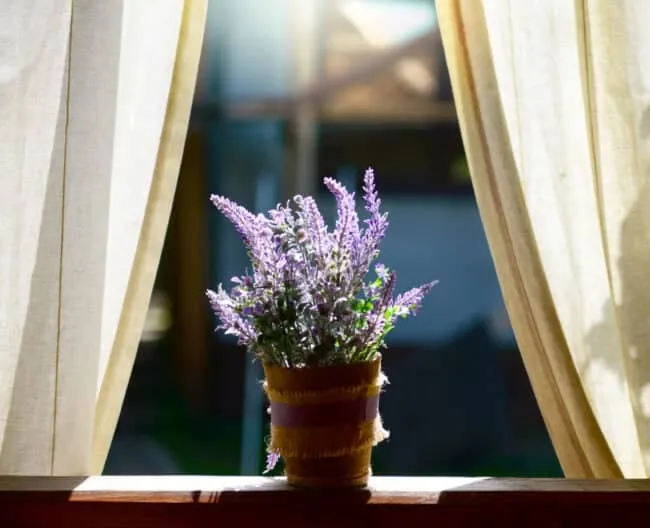 Everything You Need to Know About Fragrant Plants
Everything You Need to Know About Fragrant Plants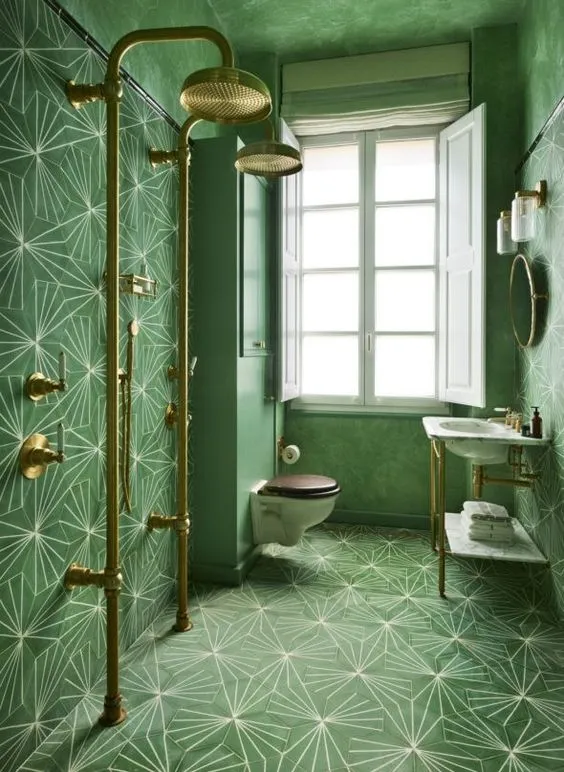 Everything You Need to Know About Art Deco and Art Nouveau
Everything You Need to Know About Art Deco and Art Nouveau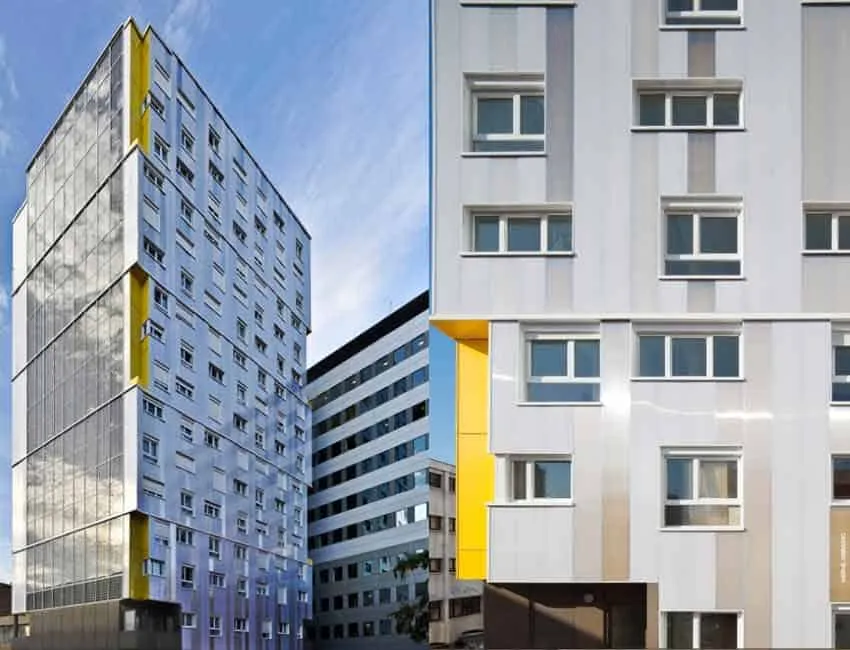 Everything You Need to Know About Rainscreen Cladding
Everything You Need to Know About Rainscreen Cladding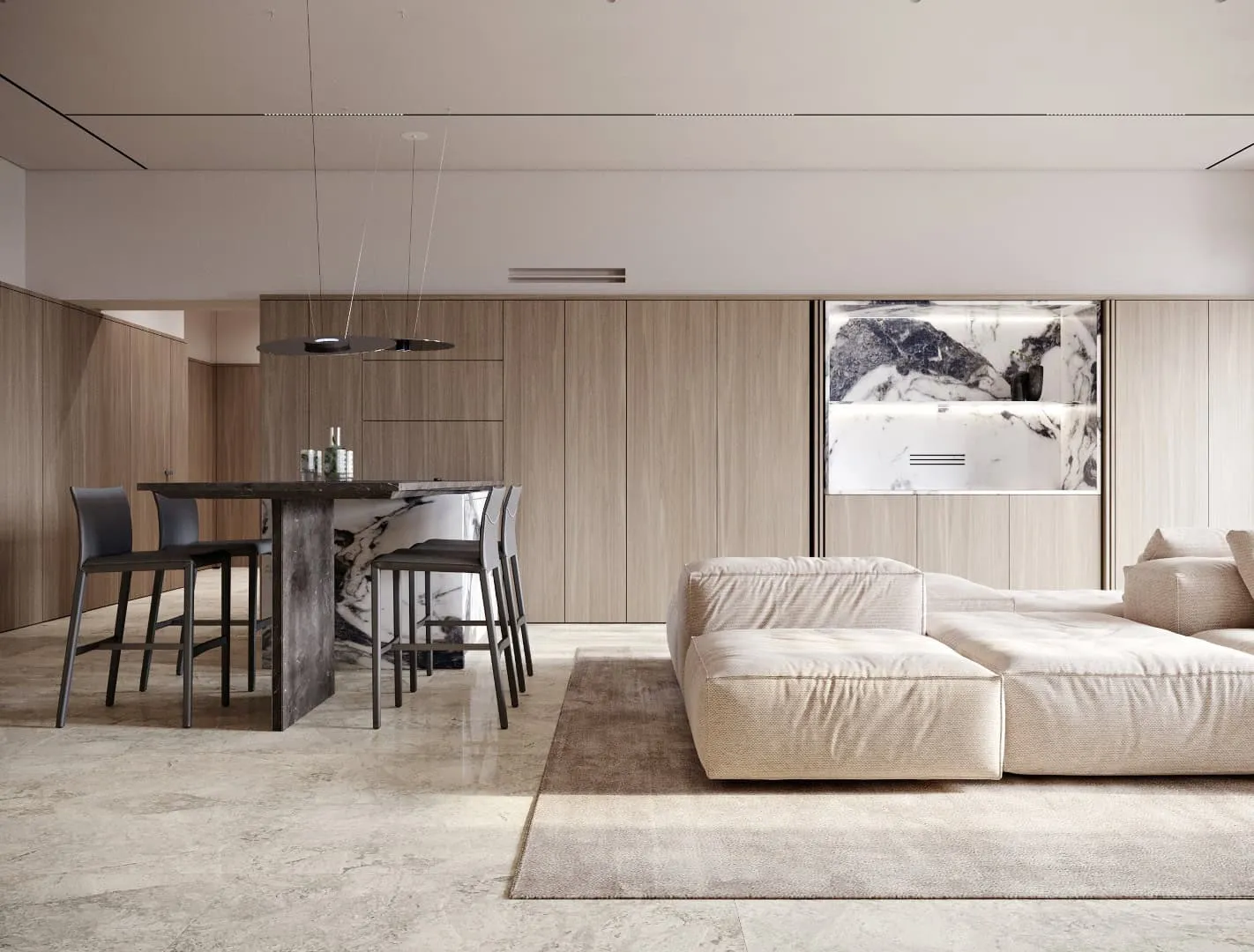 Apartments in Almaty by Kvadrat Architects: Quiet Luxury in the Elite Central District, Kazakhstan
Apartments in Almaty by Kvadrat Architects: Quiet Luxury in the Elite Central District, Kazakhstan