There can be your advertisement
300x150
Apartment with Glass Office / Alexander Tishler / Russia
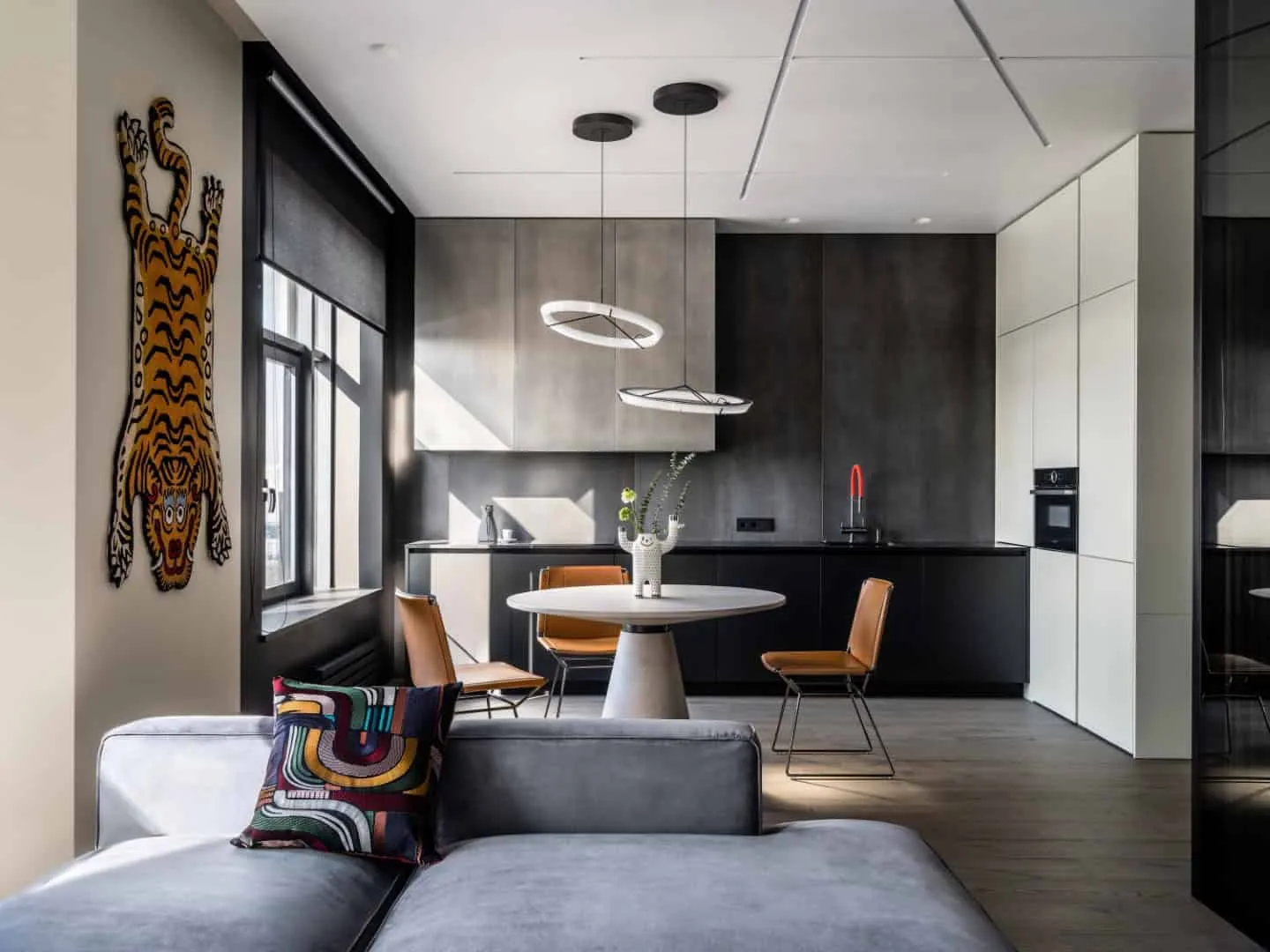
At the heart of Moscow, this apartment with glass office by Alexander Tishler redefines compact urban living. Completed in 2023, the 731-square-foot apartment was adapted for a young client passionate about modern culture and music, who also aims to create content for his YouTube channel. The interior reflects personalization, functional zoning and modern style — based on a bold combination of beige, black, and dark red.
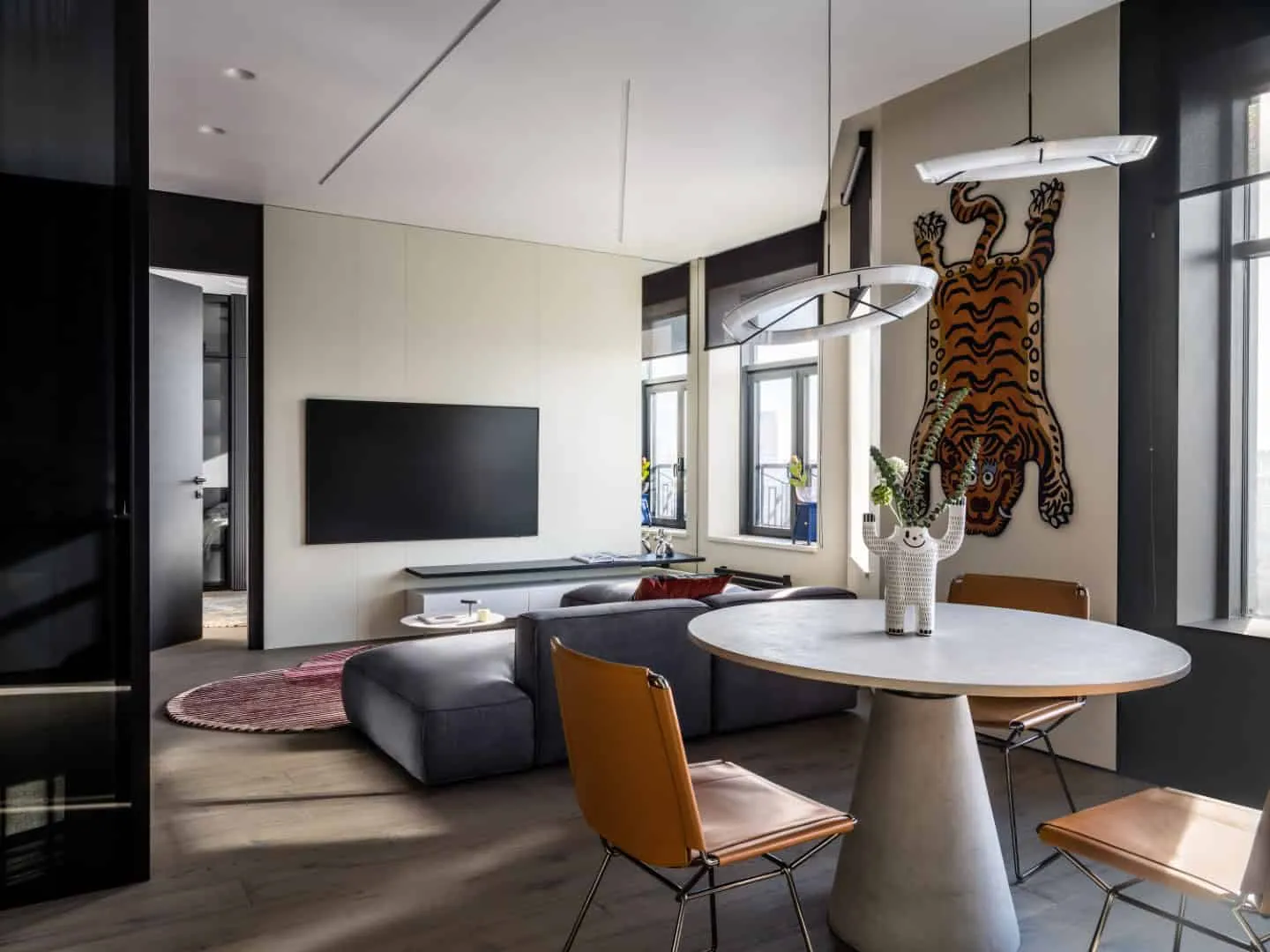 Photos © Evgeny Kulebyakin
Photos © Evgeny Kulebyakin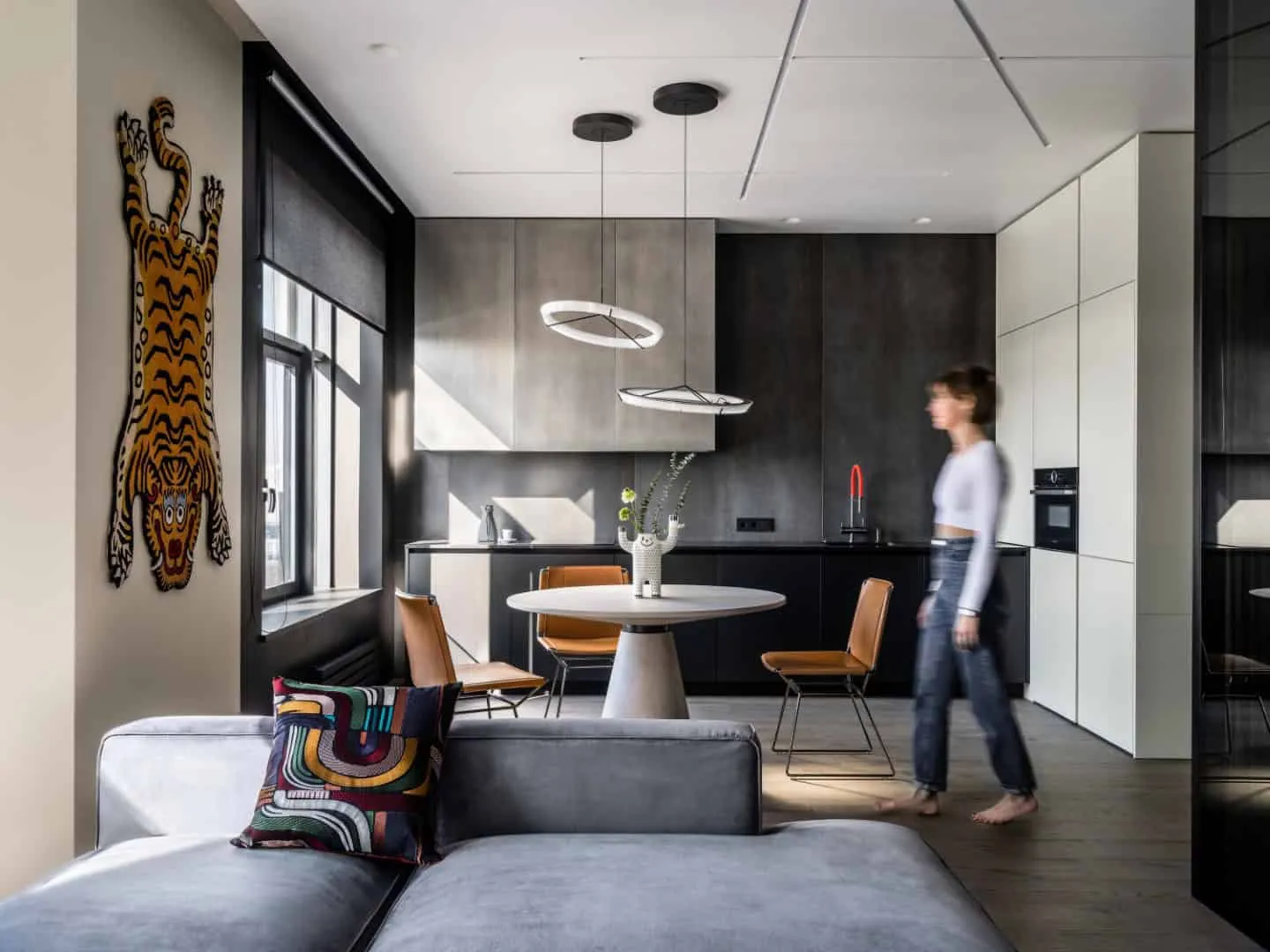 Photos © Evgeny Kulebyakin
Photos © Evgeny KulebyakinNew Layout, Maximizing Functionality
Originally designed with minimal partitions, the apartment underwent radical changes. Tishler's team introduced a home office and a guest bathroom, reconfiguring the corridor and eliminating unnecessary passages. Result: seamless movement between functional blocks and notable design cohesion.
At the entrance, graphite stone and black furniture set the tone. Cabinet lighting with motion sensors provides convenient organization, while two mirrors and a floating console complete the space.
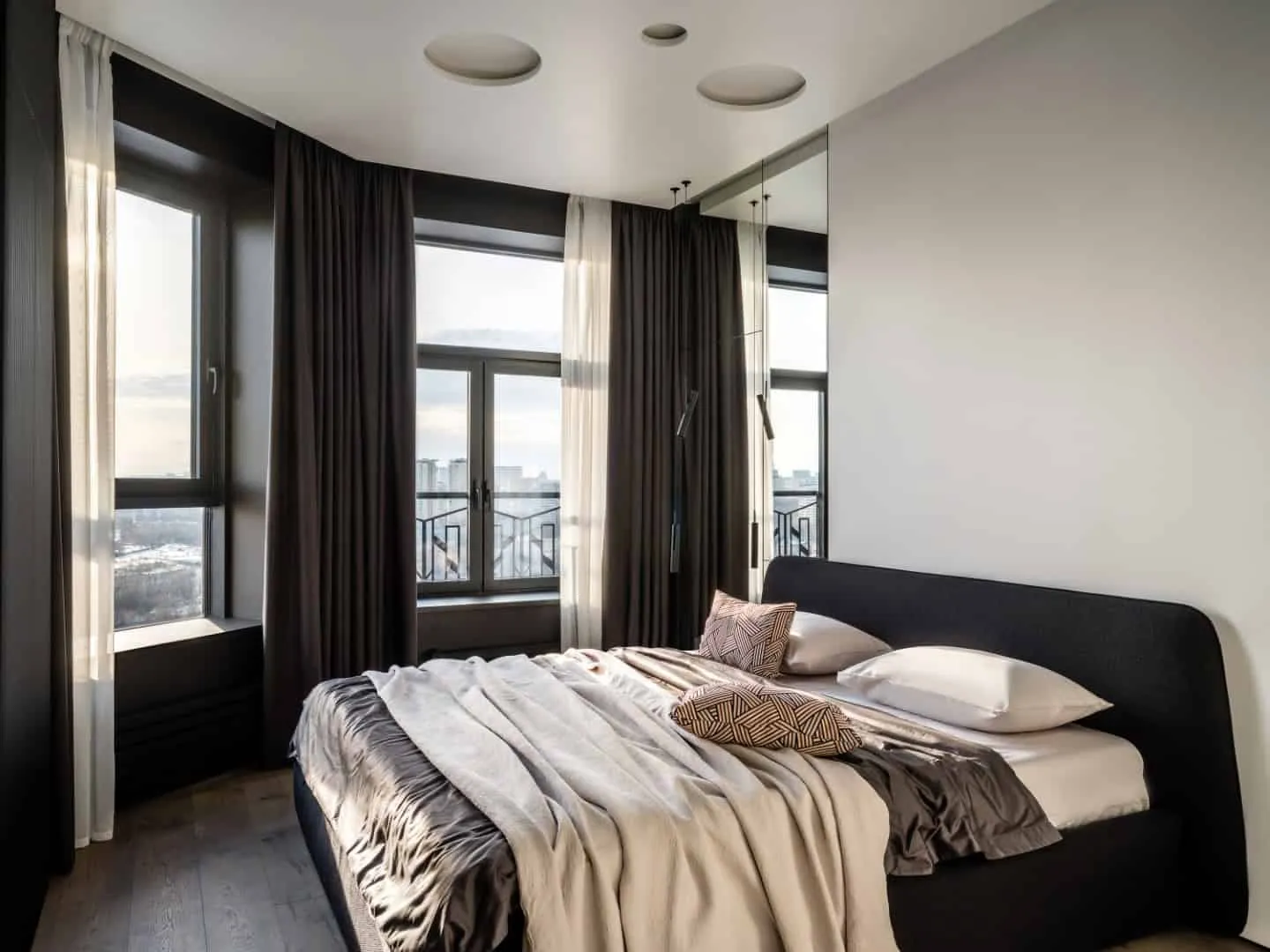 Photos © Evgeny Kulebyakin
Photos © Evgeny Kulebyakin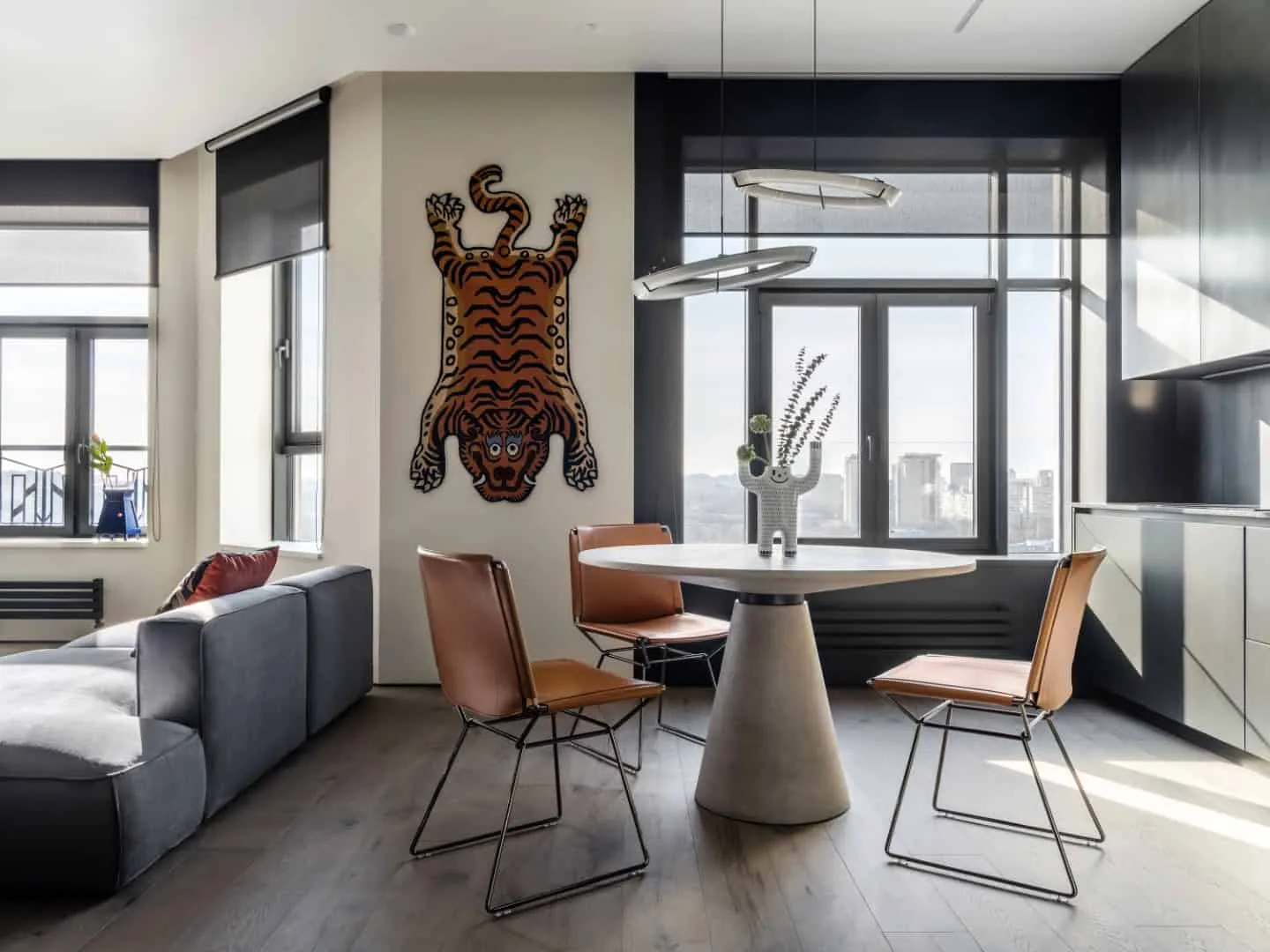 Photos © Evgeny Kulebyakin
Photos © Evgeny KulebyakinMonochromatic Kitchen and Concrete Dining Table
The kitchen area is styled with large tiles, upper modules made of MDF metal enamel imitating matte steel. Angled joints at 45 degrees create a seamless look. Notable features include hidden corner modules with outlets, a combined oven and microwave on a slide-out system, and a micro-concrete dining table, matched with MDF Italia leather chairs. Above the table, Vibia round pendant lights reflect the soft geometry of the dining table's lighting, next to a fluffy gray sofa.
 Photos © Evgeny Kulebyakin
Photos © Evgeny Kulebyakin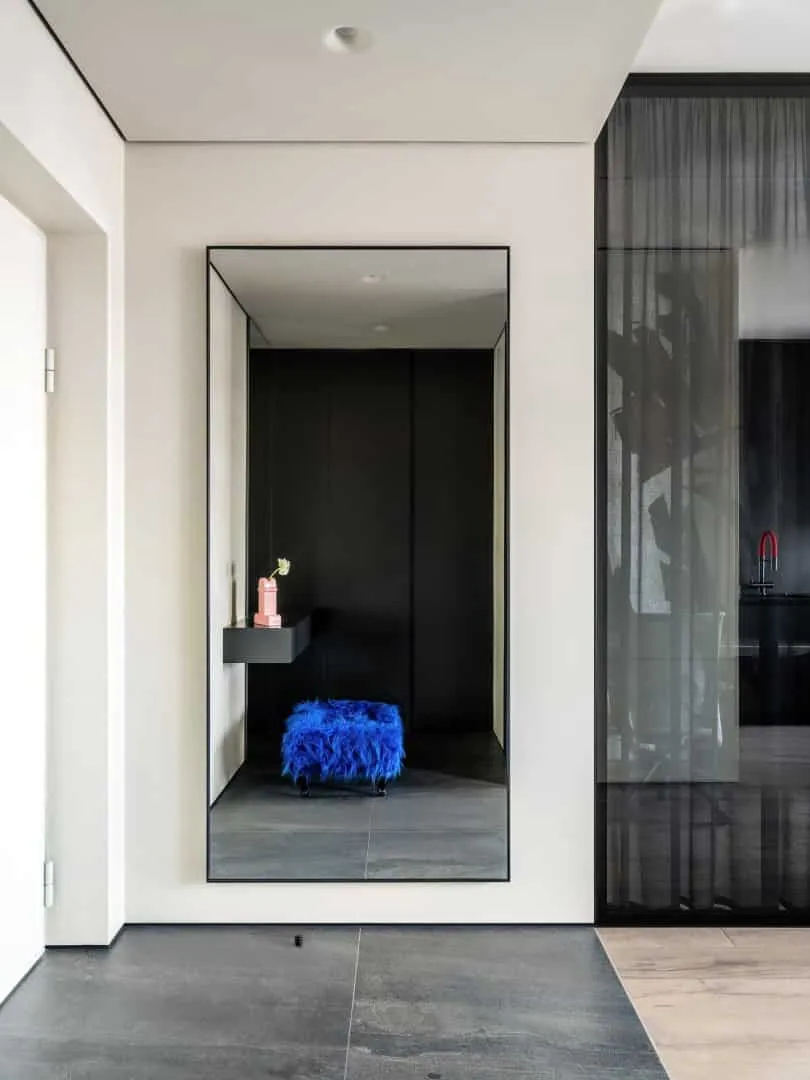 Photos © Evgeny Kulebyakin
Photos © Evgeny Kulebyakin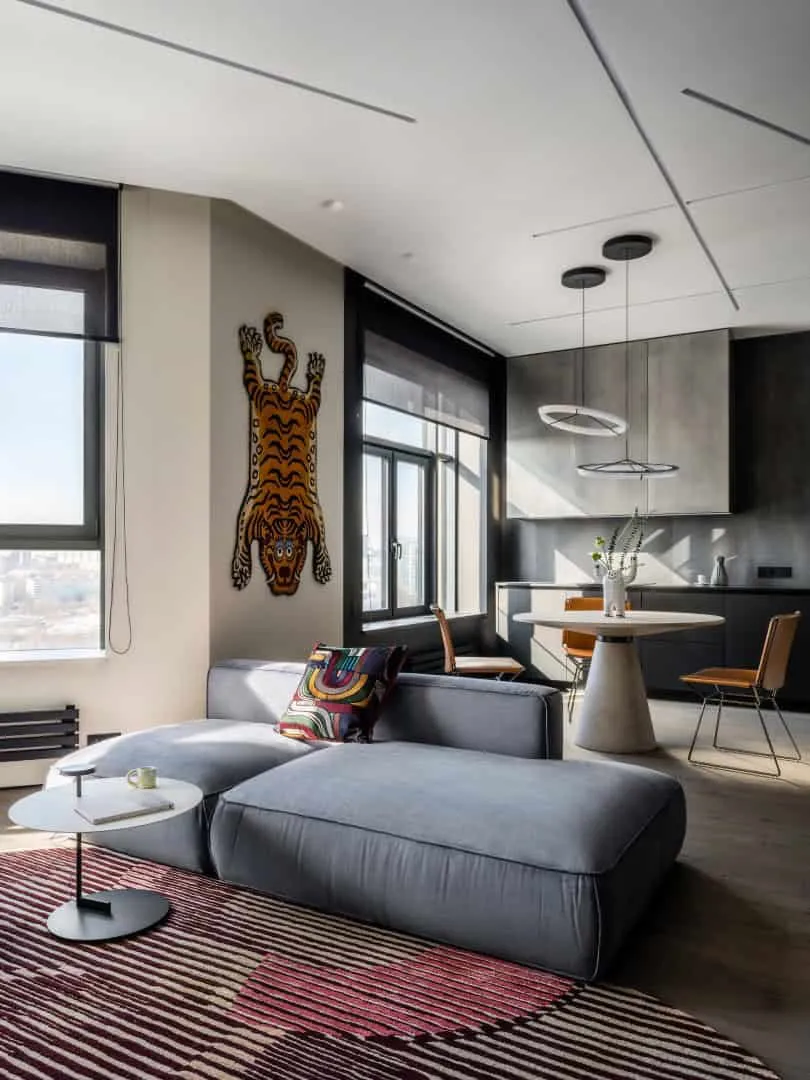 Photos © Evgeny Kulebyakin
Photos © Evgeny KulebyakinGlass Office for Creativity
Replacing the former corridor, the glass office, equipped with colored partitions and tinted curtains, ensures privacy during filming. RGB lighting in the niche creates atmospheric effects for content, while a custom floating desk with hidden supports makes the space feel light. Cabinet lighting activates on movement, and shelves and adjustable lighting complete the setup.
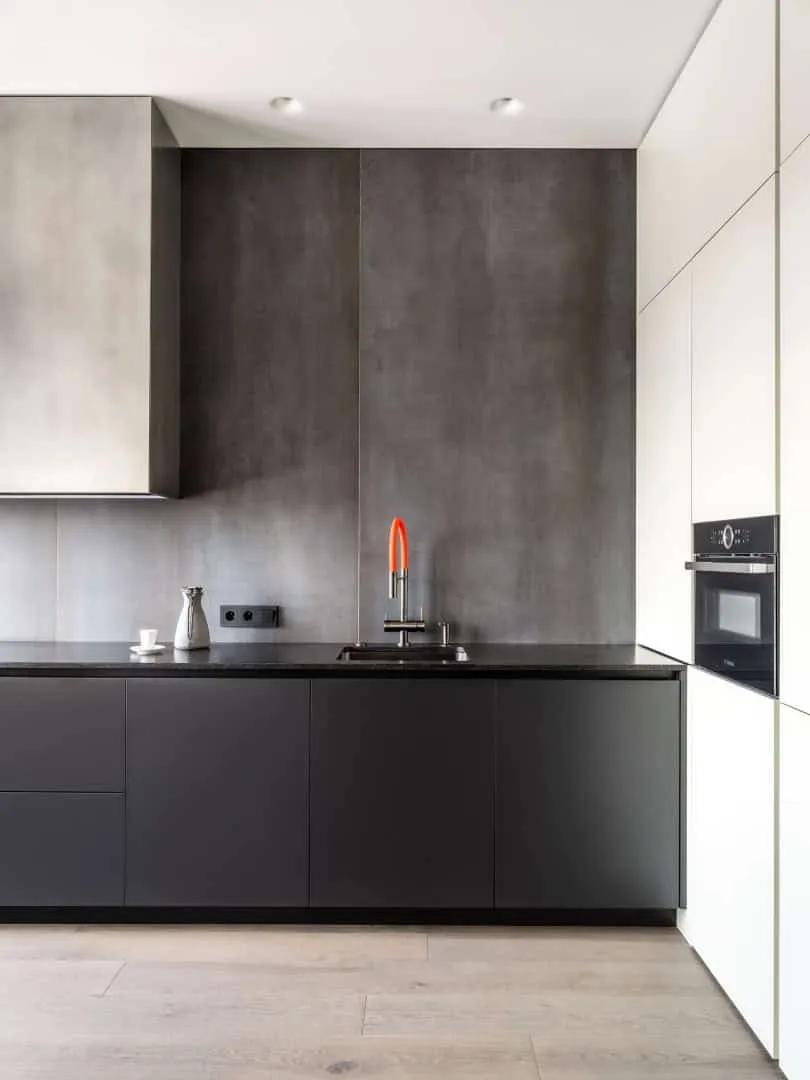 Photos © Evgeny Kulebyakin
Photos © Evgeny Kulebyakin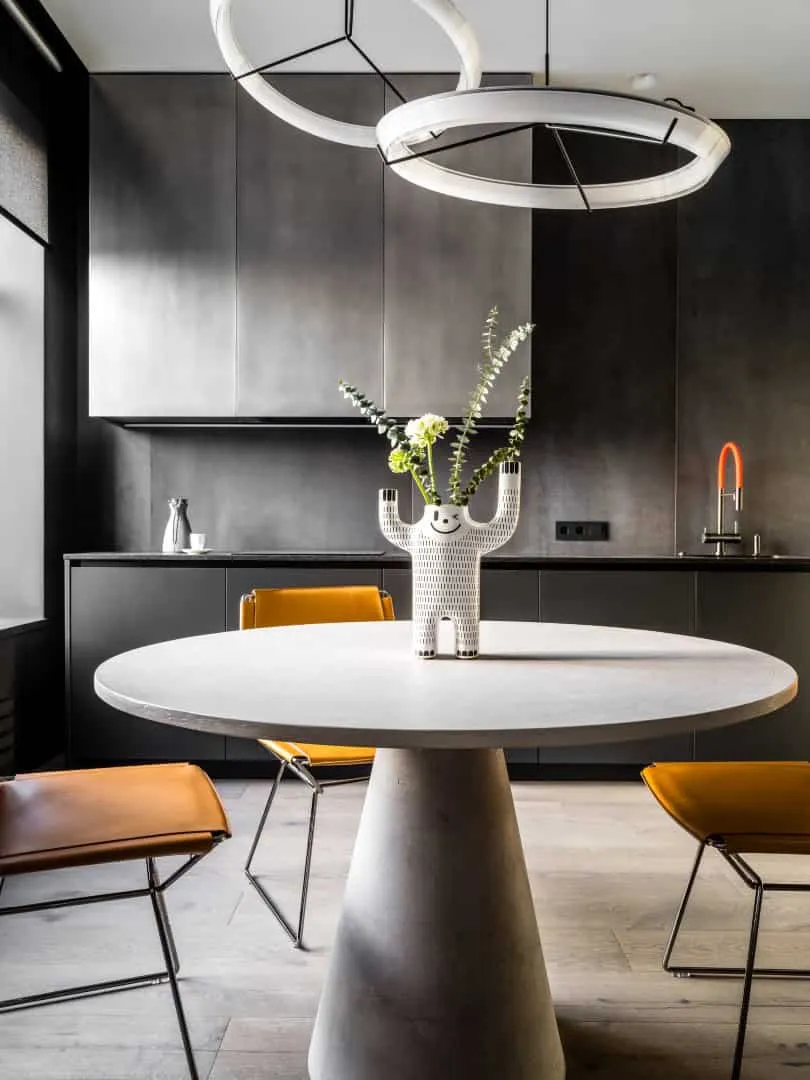 Photos © Evgeny Kulebyakin
Photos © Evgeny Kulebyakin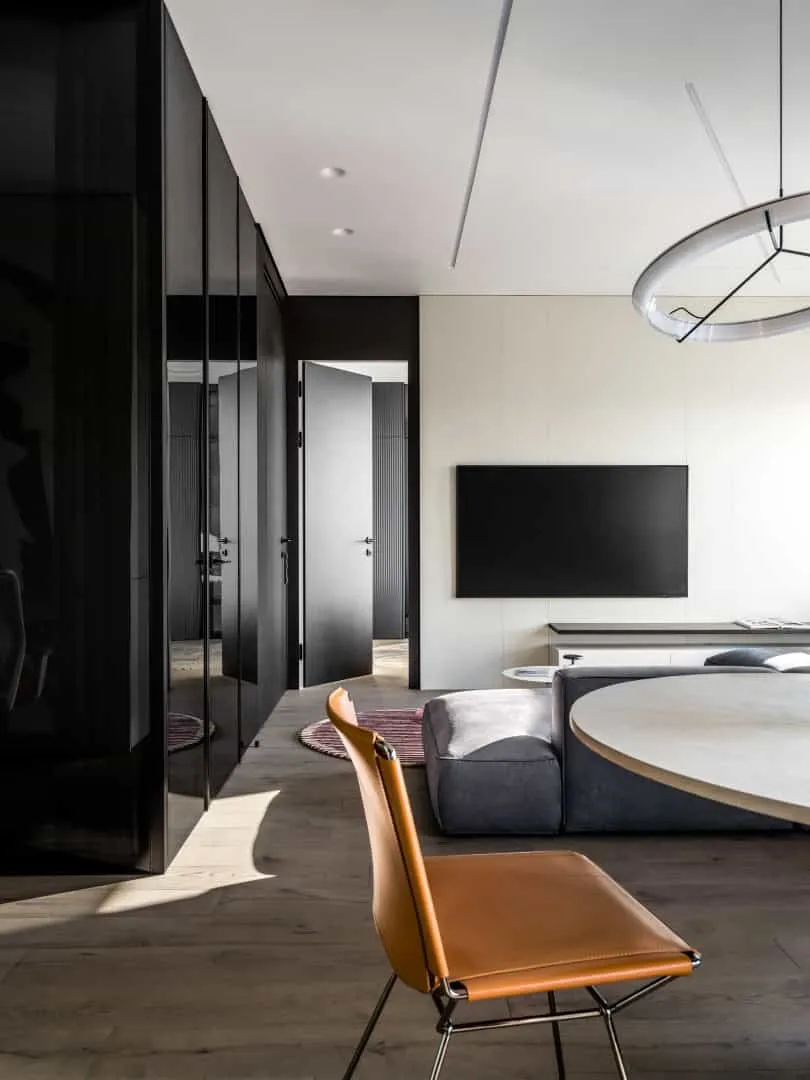 Photos © Evgeny Kulebyakin
Photos © Evgeny KulebyakinDynamic Wall Treatment and Thoughtful Lighting
To reflect the client's taste, a local artist created graffiti art in a muted palette with accents of dark red, bringing life to the space. Vertical enameled panels near the phone wall add height and rhythm, while strategically placed mirrors reflect light throughout the room.
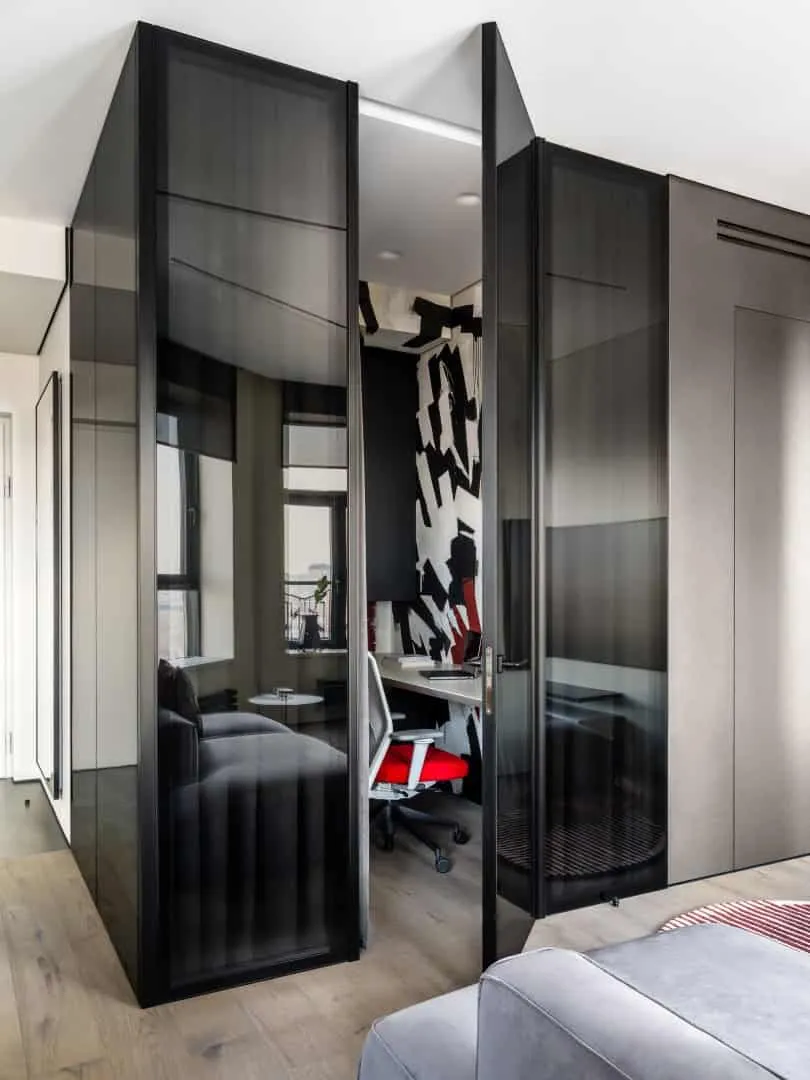 Photos © Evgeny Kulebyakin
Photos © Evgeny Kulebyakin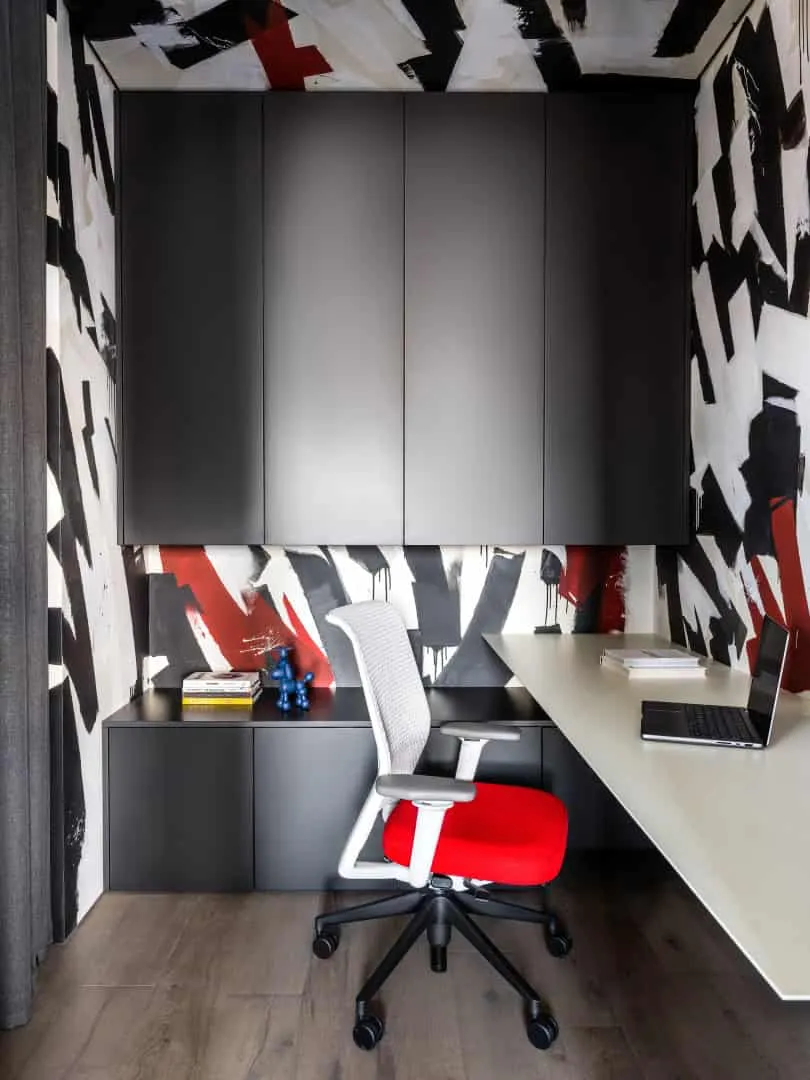 Photos © Evgeny Kulebyakin
Photos © Evgeny KulebyakinGuest Bathroom with Lunar Theme
Replacing the old corridor, the guest bathroom uses ceramic granite tiles with a concrete texture, its own round mirror element and soft radial lamps to create a lunar atmosphere. A tall column conceals the washing machine, dryer, ironing board, and cleaning supplies.
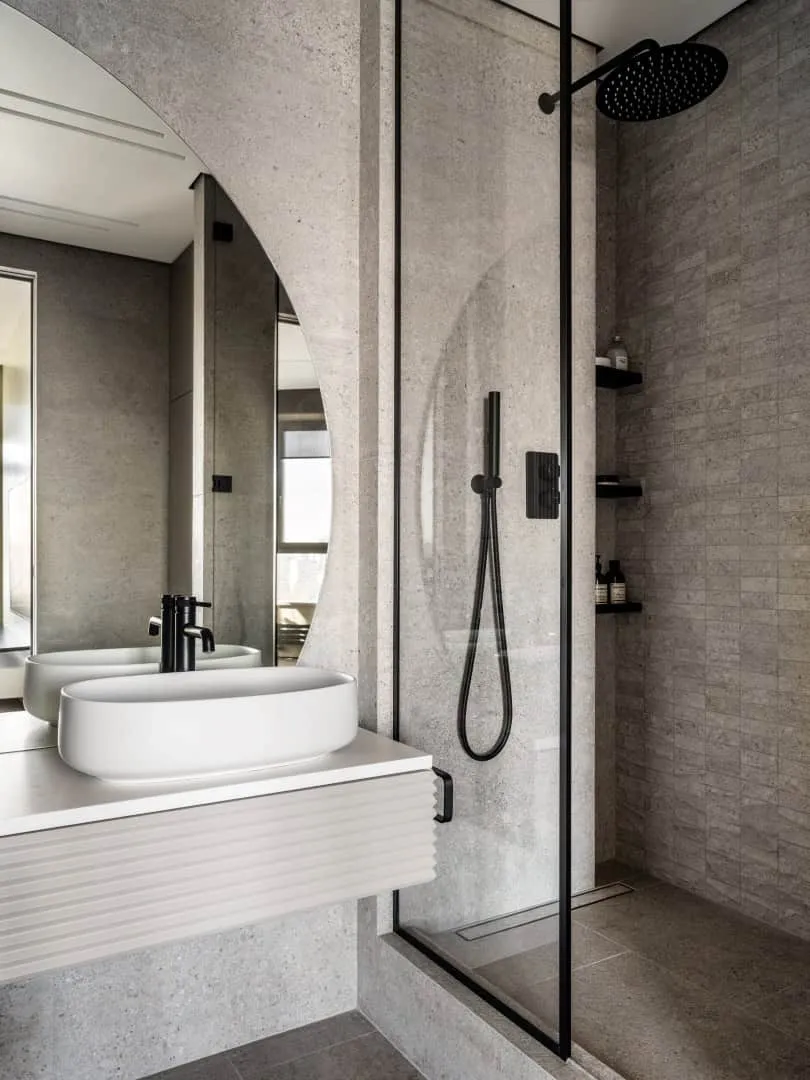 Photos © Evgeny Kulebyakin
Photos © Evgeny Kulebyakin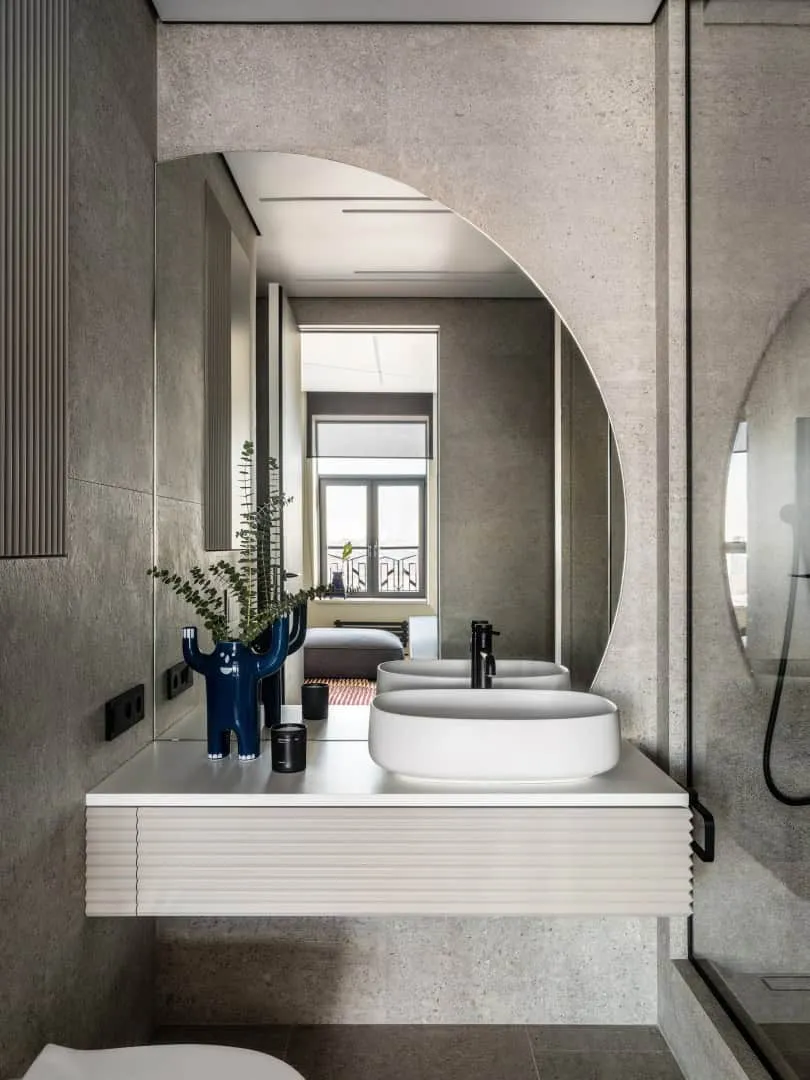 Photos © Evgeny Kulebyakin
Photos © Evgeny KulebyakinLiving Room with City View
The bedroom, oriented toward views of the park and city, opens directly from the bed. Adjustable RGB lighting on the ceiling changes mood via remote or wall panel. Storage solutions include a transparent accent cabinet with RGB lighting, an integrated sideboard with hidden laundry drawers and lighting, as well as a hidden door to the bathroom.
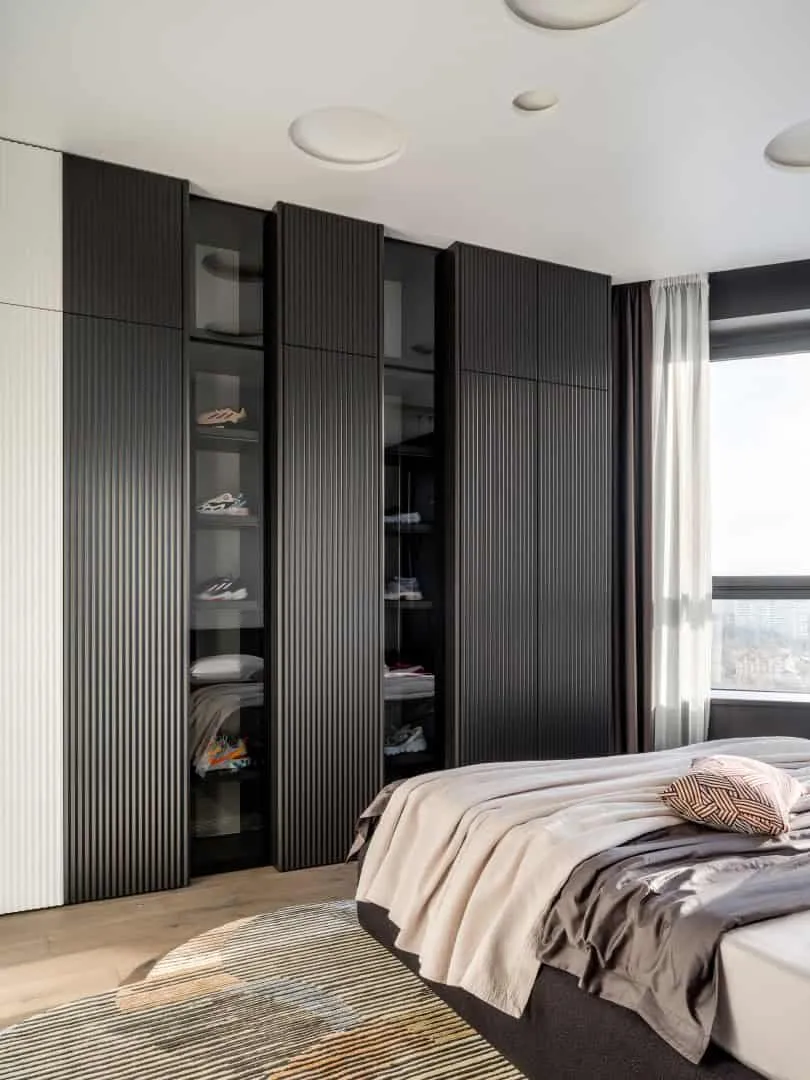 Photos © Evgeny Kulebyakin
Photos © Evgeny Kulebyakin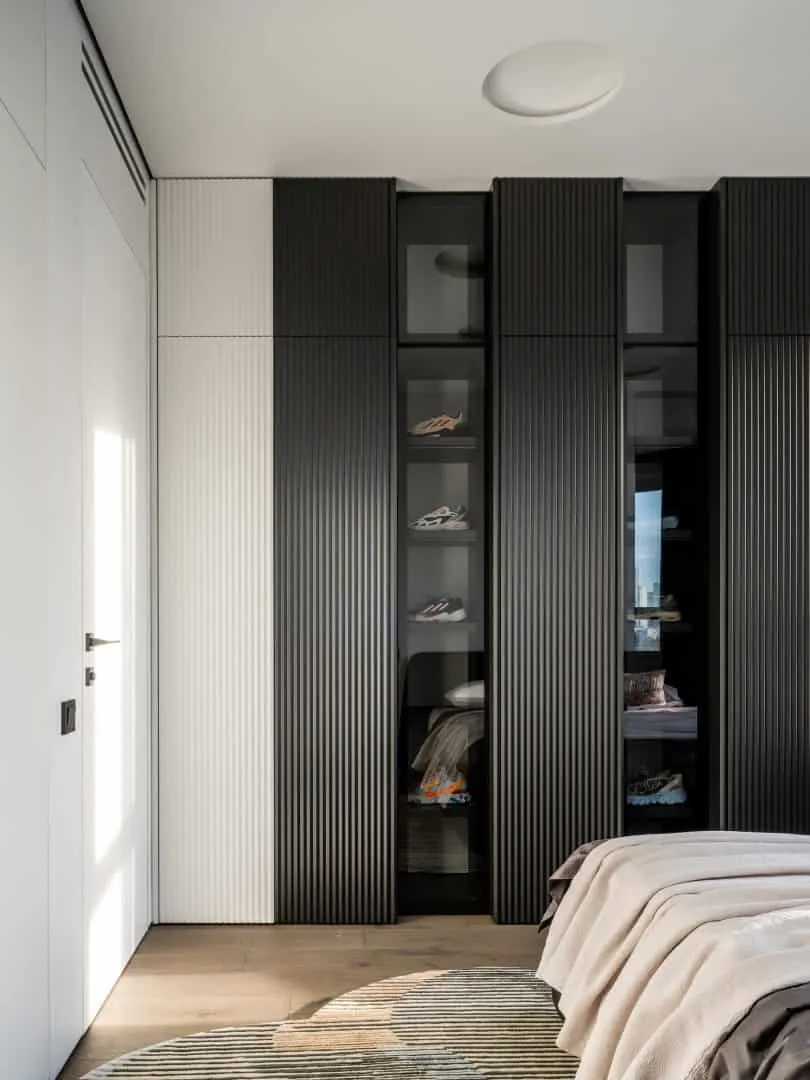 Photos © Evgeny Kulebyakin
Photos © Evgeny Kulebyakin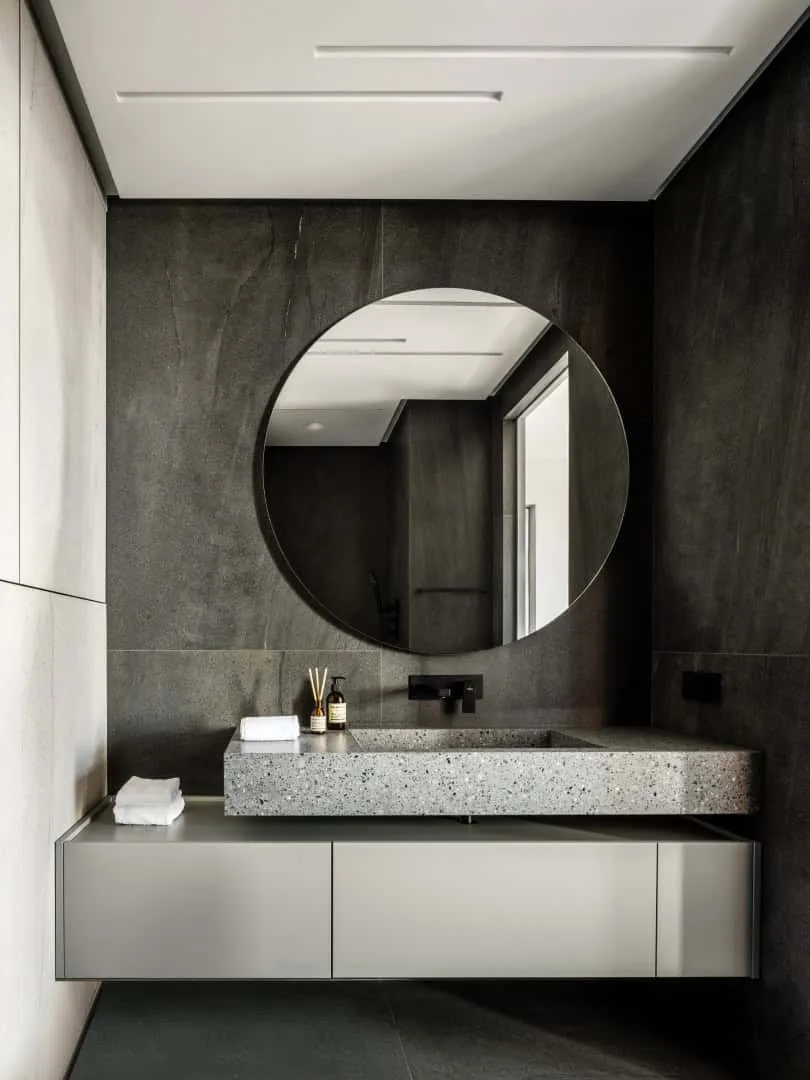 Photos © Evgeny Kulebyakin
Photos © Evgeny KulebyakinMain Bathroom
Reflecting the guest bathroom, the main one includes its own quartz sink, bright ceramic granite facades, integrated outlets and shelves, as well as a monolithic bathtub block with an integrated faucet. The second round mirror enhances the overall home theme.
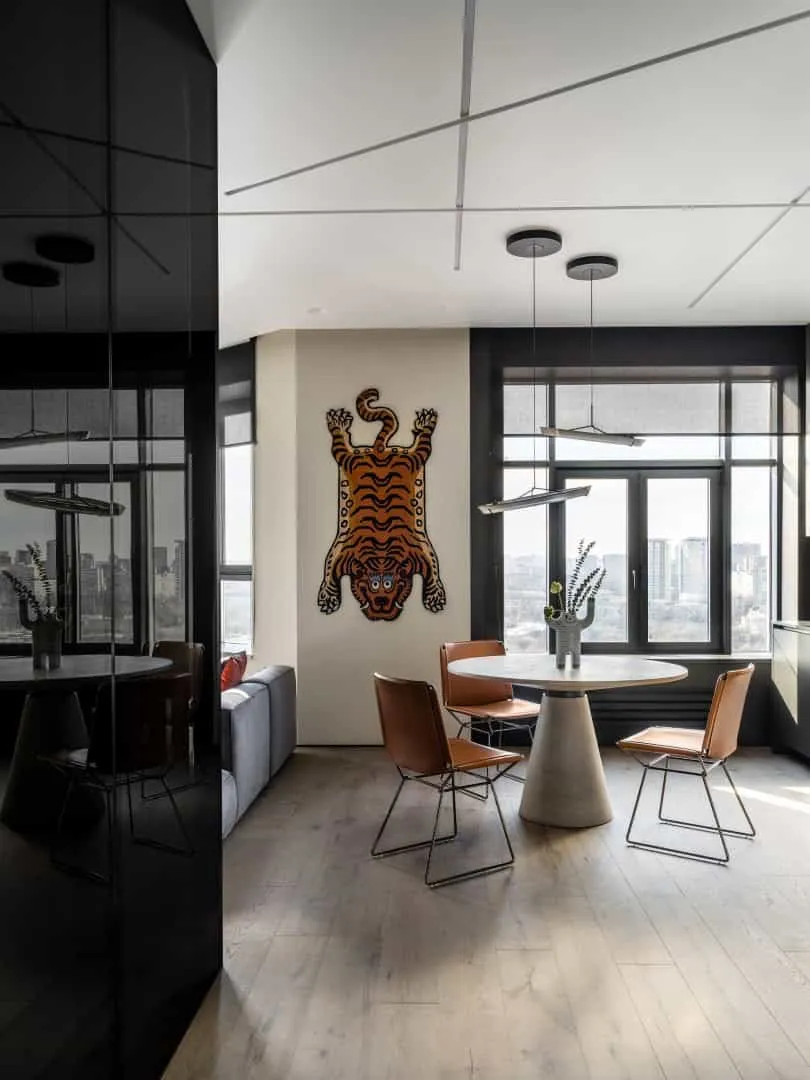 Photos © Evgeny Kulebyakin
Photos © Evgeny Kulebyakin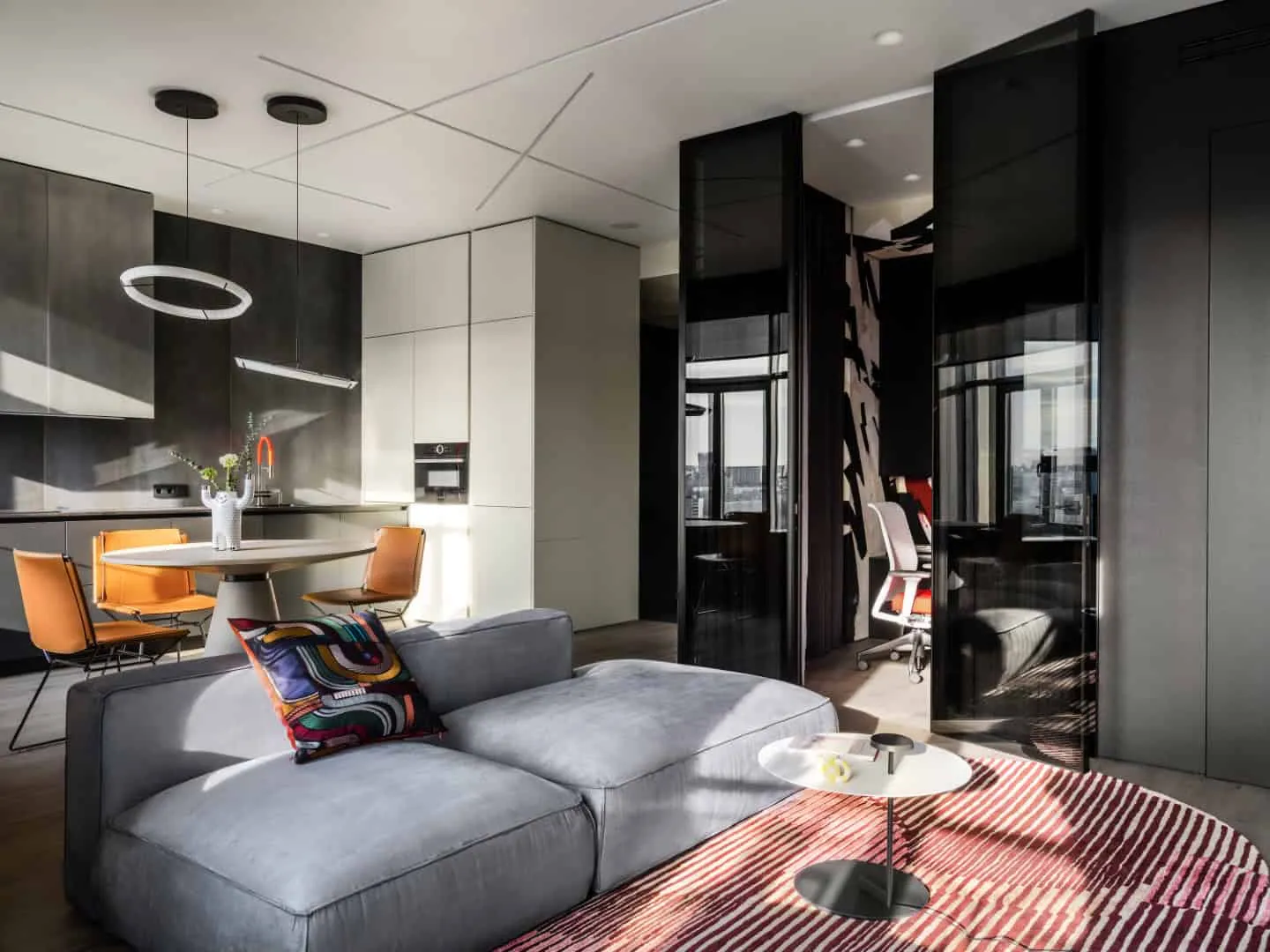 Photos © Evgeny Kulebyakin
Photos © Evgeny Kulebyakin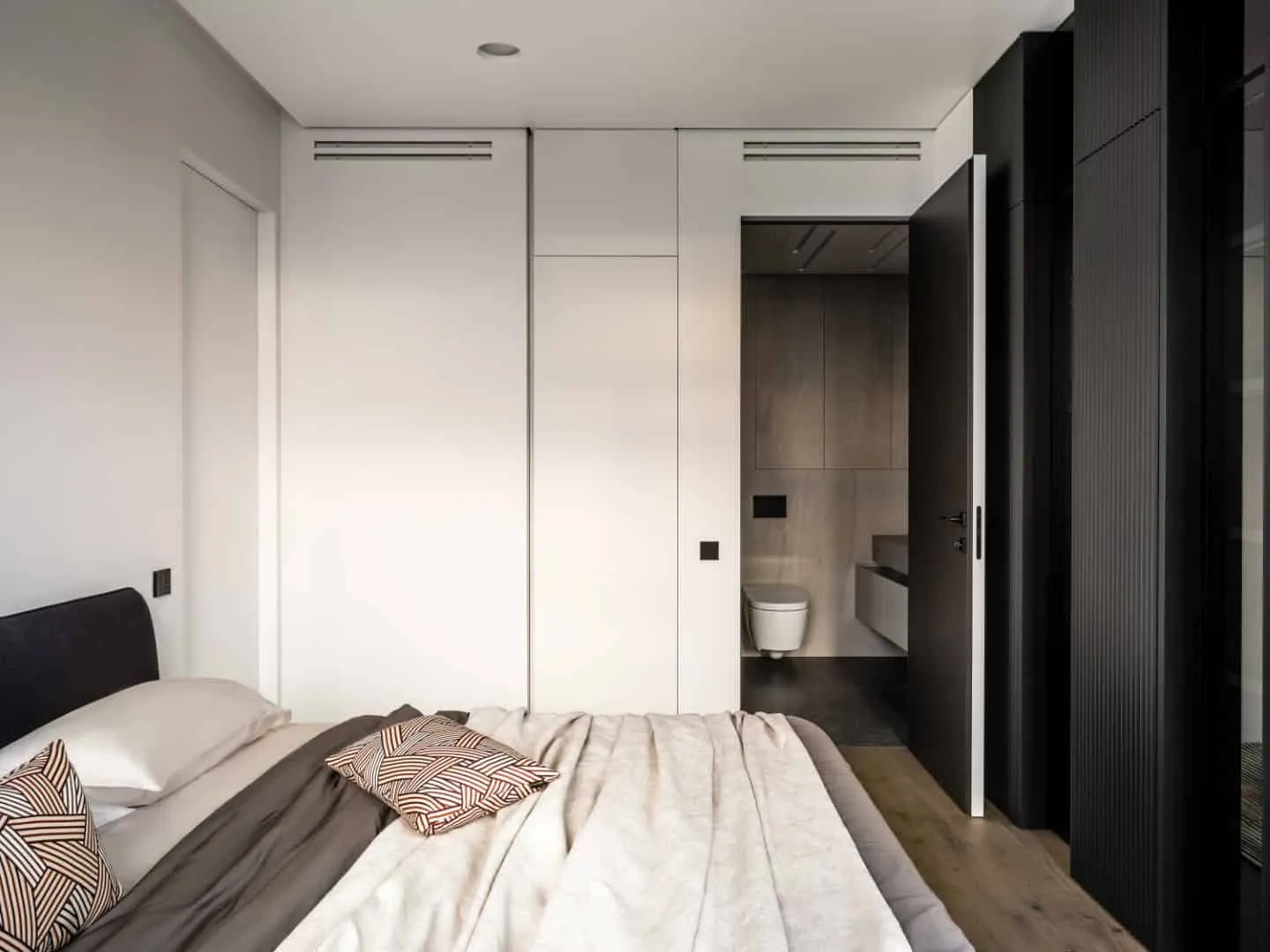 Photos © Evgeny Kulebyakin
Photos © Evgeny KulebyakinLayout
Before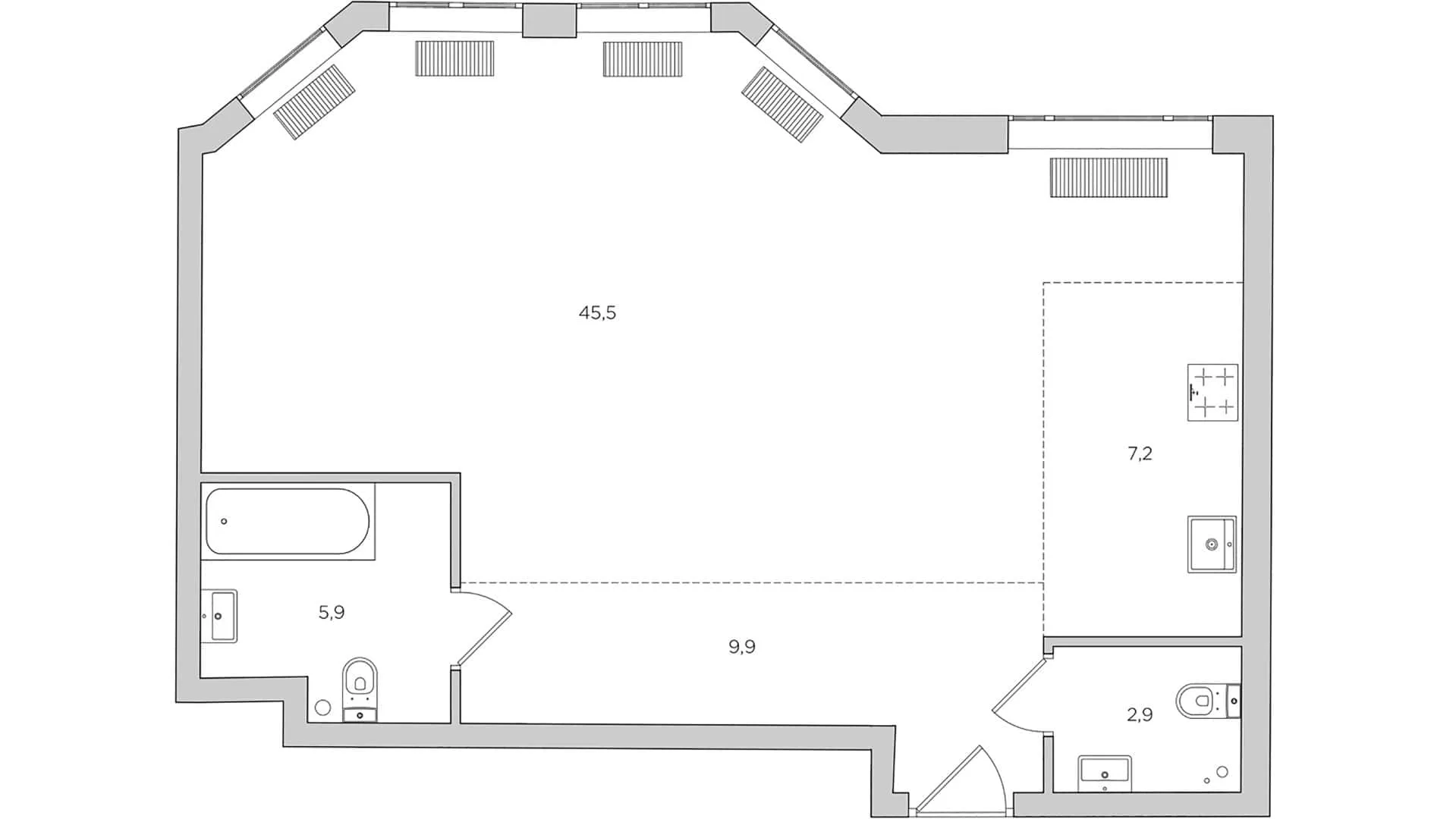 Plan — Before After
Plan — Before After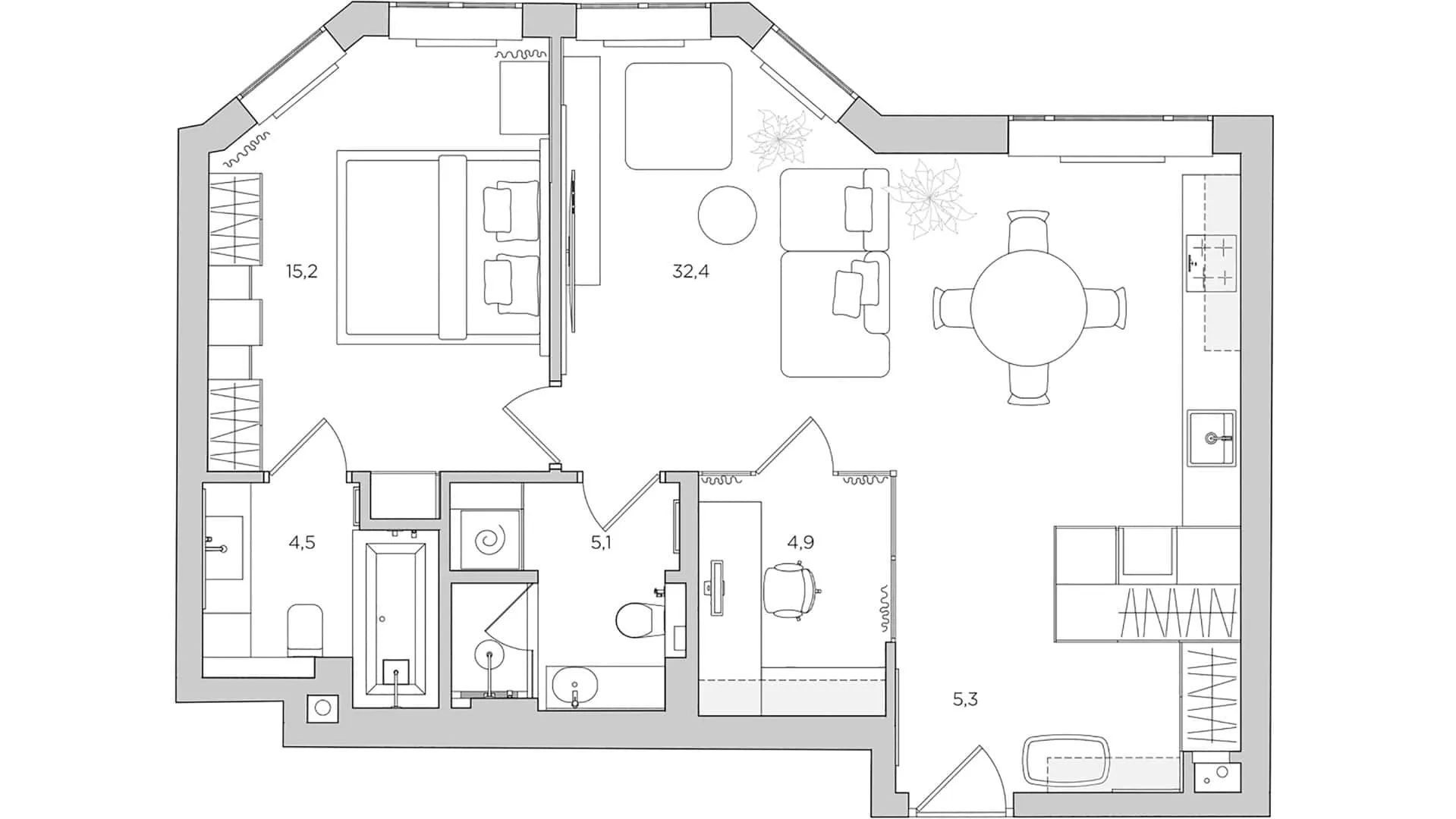 Plan — After
Plan — AfterMore articles:
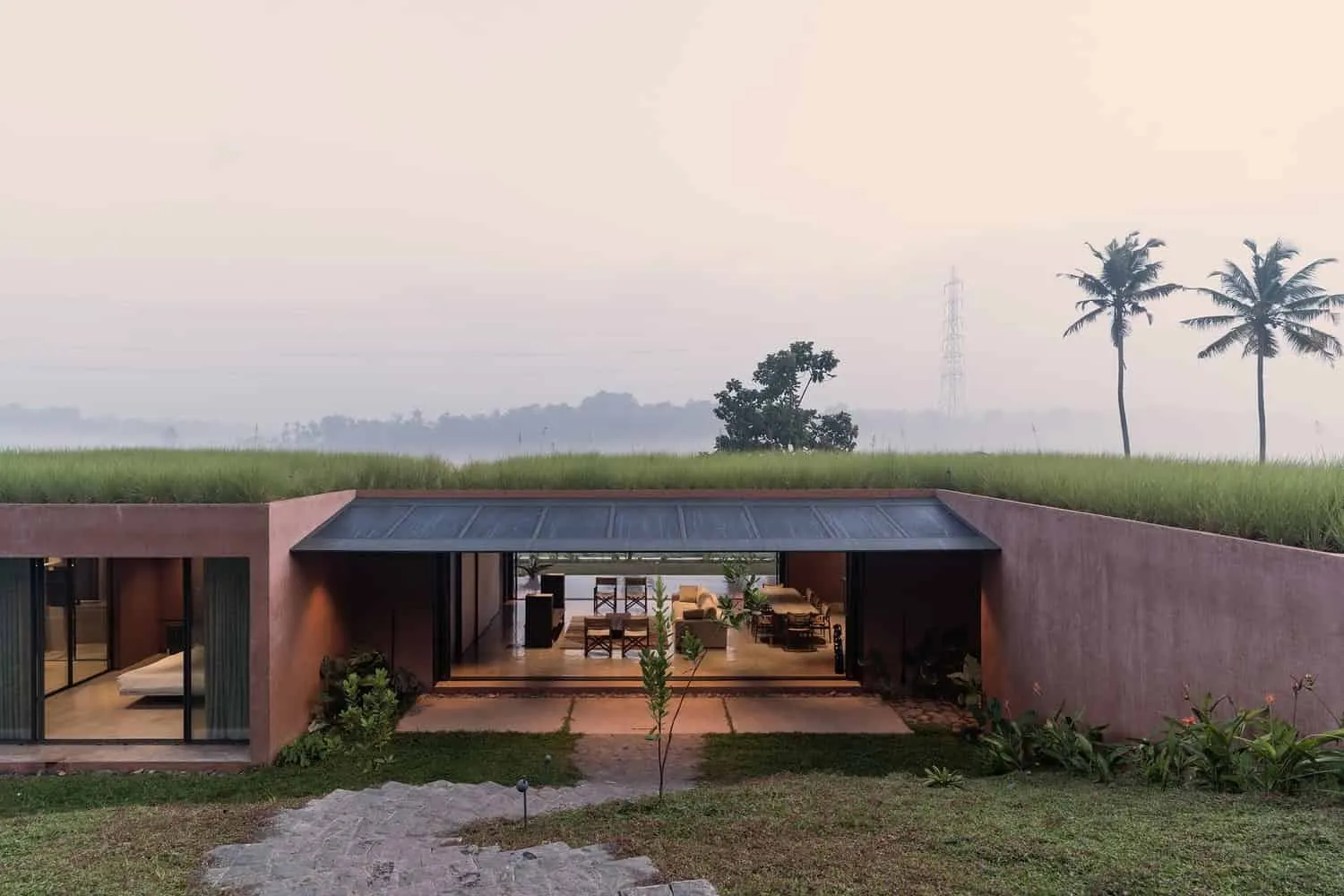 Alarine Earth Home by Zarine Jamshedji Architects in Coochi, India
Alarine Earth Home by Zarine Jamshedji Architects in Coochi, India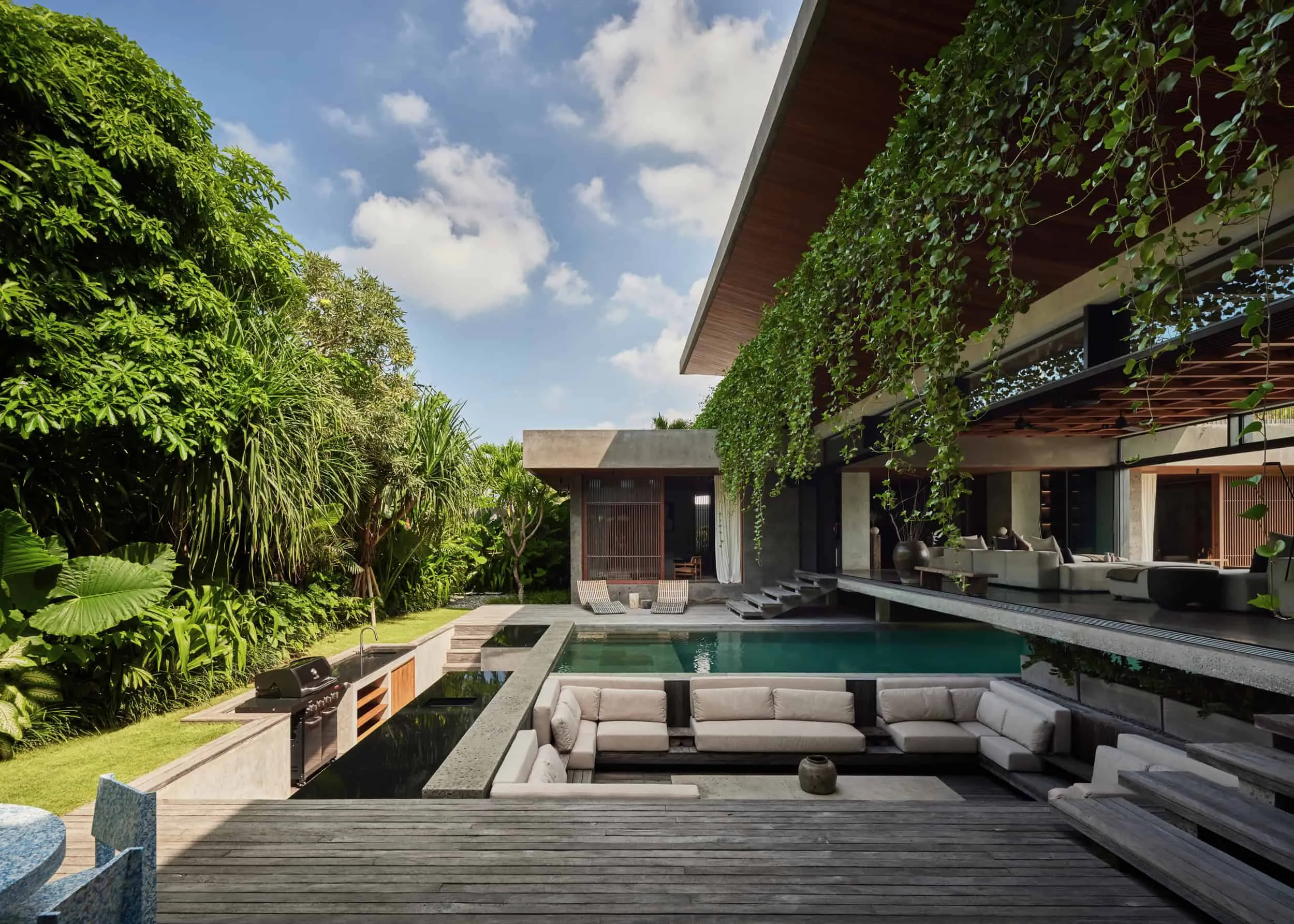 Alexis Dornier Presents 'Project Free Bird': Fusion of Japanese Design and Tropical Modernism on Bali
Alexis Dornier Presents 'Project Free Bird': Fusion of Japanese Design and Tropical Modernism on Bali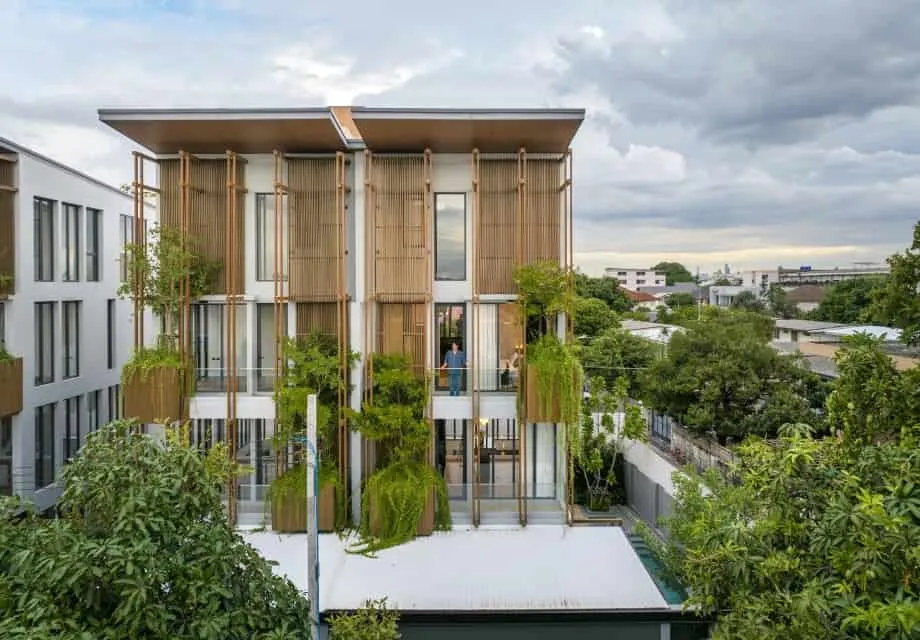 ALIVE Residence by Sa Ta Na Architects in Bangkok, Thailand
ALIVE Residence by Sa Ta Na Architects in Bangkok, Thailand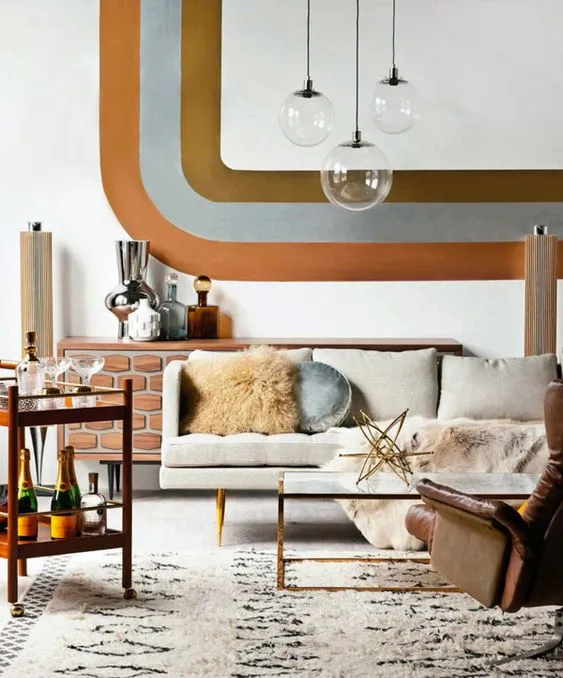 Everything About Vintage Furniture
Everything About Vintage Furniture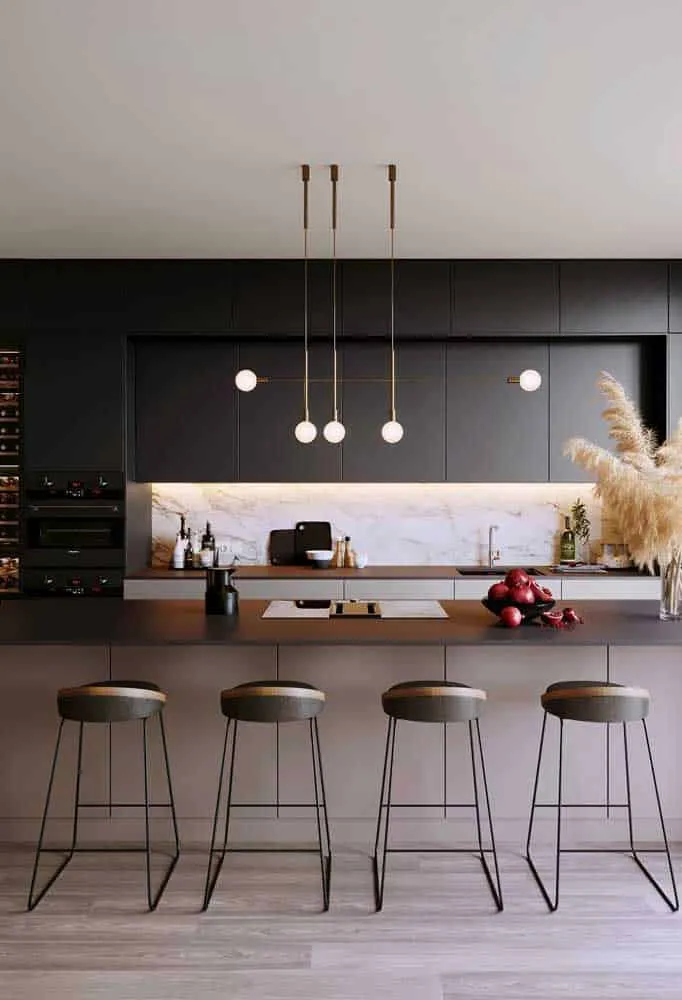 All Benefits of Open Kitchen
All Benefits of Open Kitchen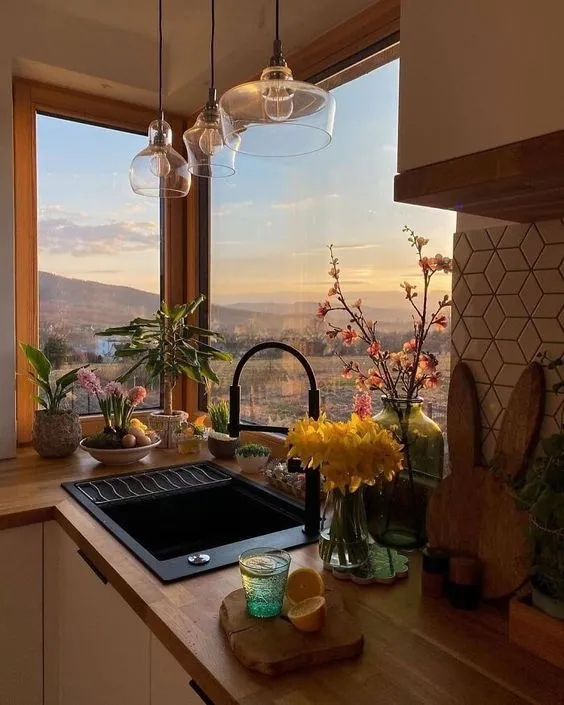 All Our Tips for Saving Money at Home in the Upcoming Season
All Our Tips for Saving Money at Home in the Upcoming Season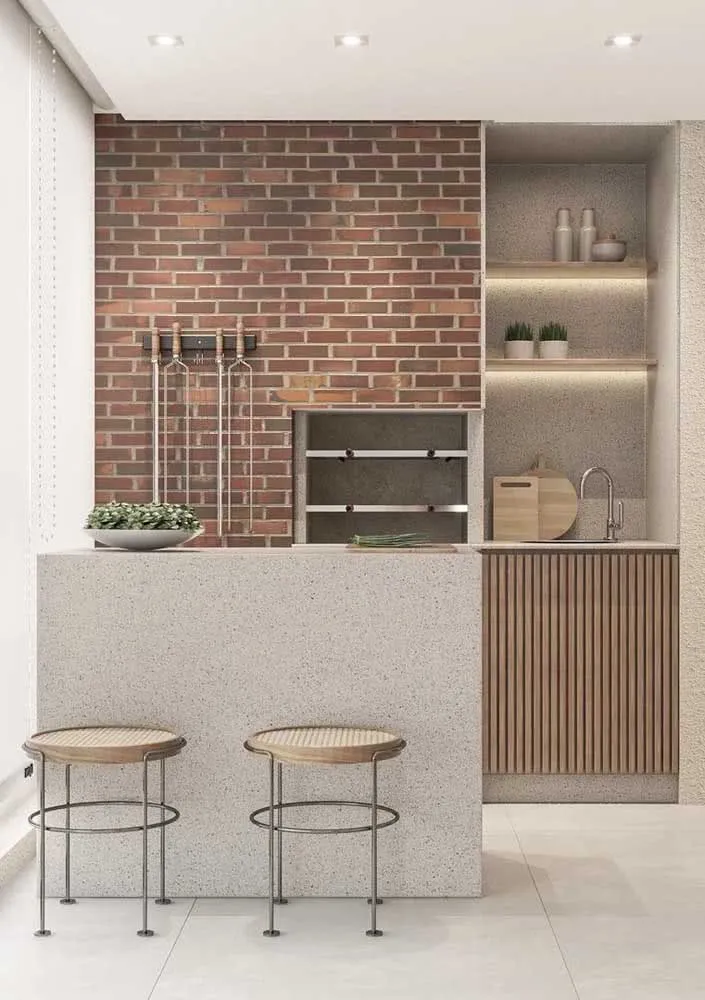 All Tips You Need to Know About Small Gastronomic Spaces
All Tips You Need to Know About Small Gastronomic Spaces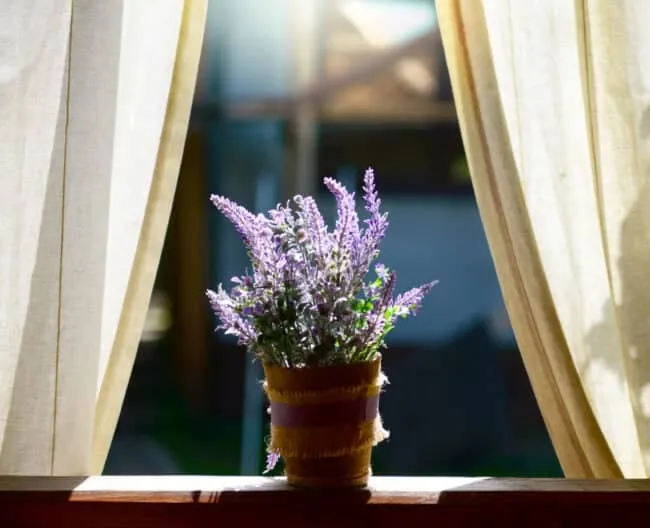 Everything You Need to Know About Fragrant Plants
Everything You Need to Know About Fragrant Plants