There can be your advertisement
300x150
Apartment a+e by El Fil Verd in Barcelona, Spain
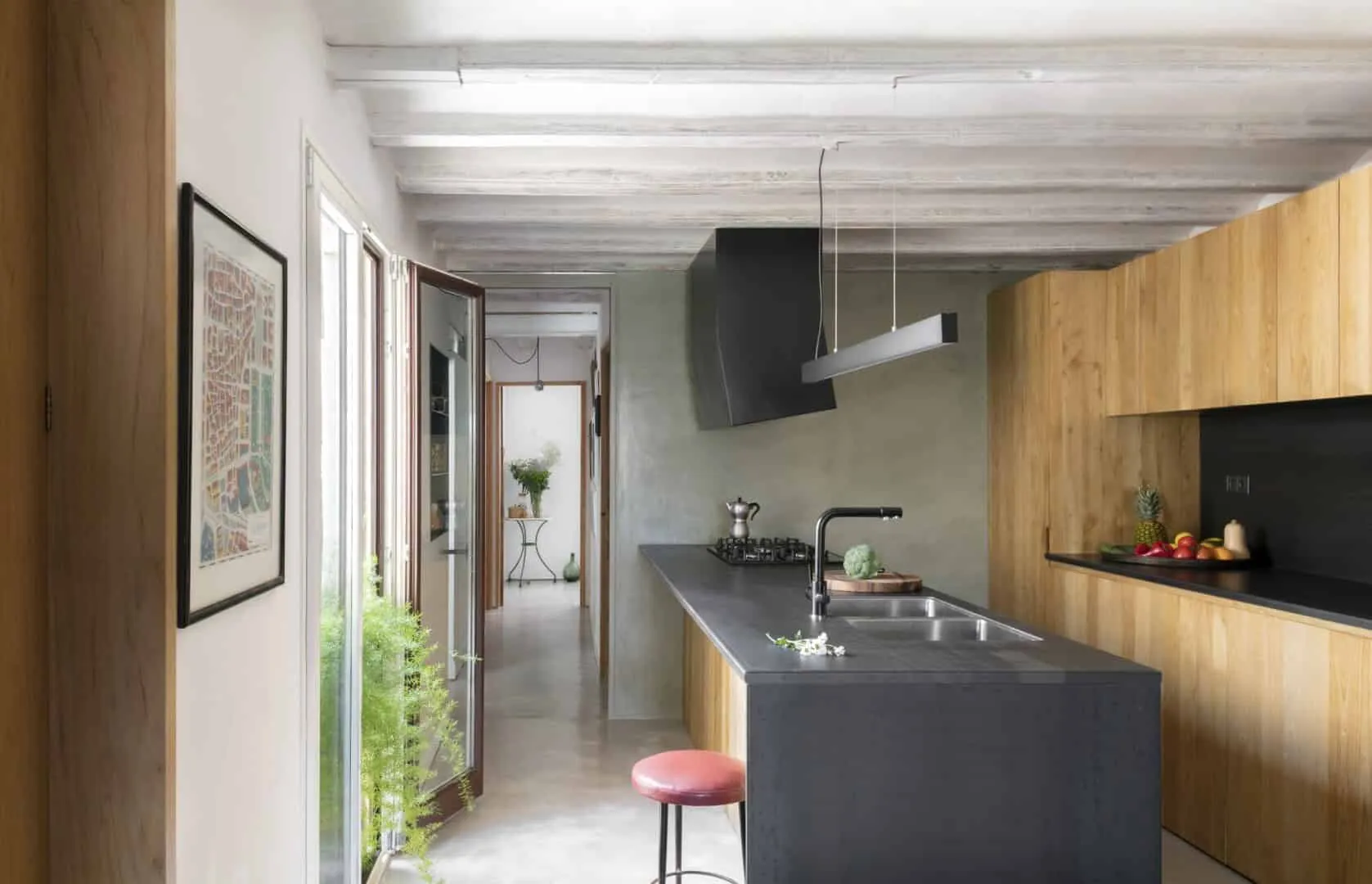
Project: Apartment a+e Architects: El Fil Verd Location: Els Born, Barcelona, Spain Area: 1,130 sq ft Photography: Milena Vilallonga
Apartment a+e by El Fil Verd in Barcelona, Spain
The neighborhood of El Born in Barcelona was once the center of a thriving craft economy in medieval times and still retains traces of this legacy in its street names: Asaonadors, Argenteria, Cotonerers, Carderers, and Flasaderes were the professions of artisans from this area. The urban structure in this part of the city is mostly composed of multi-family buildings between internal walls. The construction consists of load-bearing brick walls and brick vaults with wooden beams.
The floor width was determined by the length of available timber beams on the market, usually around four meters. The apartment to be renovated was located in a building from the end of the 19th century and was occupied by a family of Mallorcan shoemakers in 1900. One of the sons became an artist and gained recognition within the circle of Joan Miró. The apartment was transformed into his painting studio and storage for art materials. Many items used by him in creating paintings were restored and later incorporated into the interior as decorative elements.
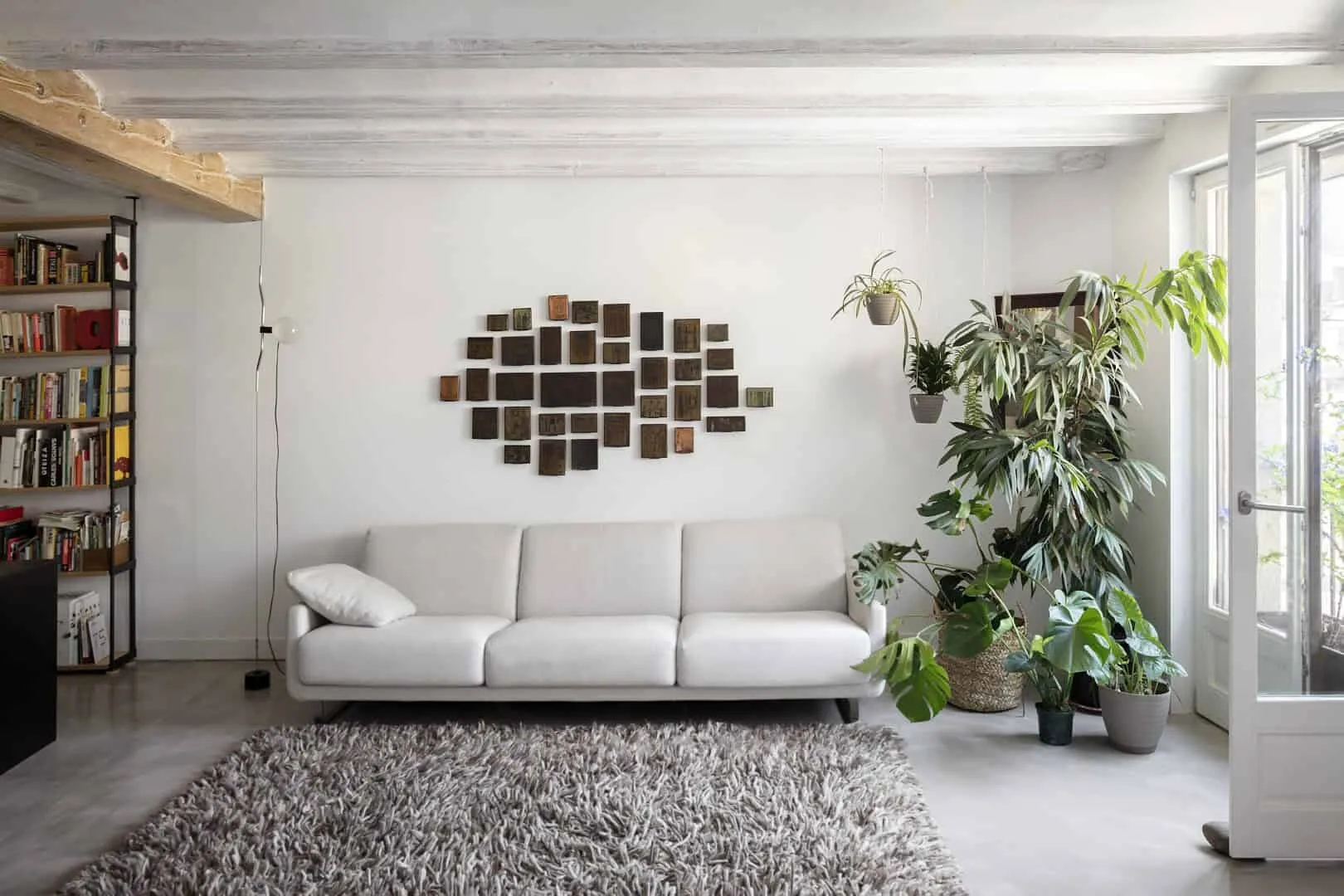
At the start of renovation, the apartment still retained its original floor plan divided into 12 small rooms, some without windows and intended for material storage. The overall condition of the structure and finishes had deteriorated significantly due to ten years without occupancy. Water infiltration from the roof and damage caused by termites in some beams necessitated a major renovation. The clients, a young couple with a child, wanted a bright and flexible space where they could spend time with family and friends.
Our project chooses to separate the day and night zones using the long and narrow form of the original plan. Thus, in the space facing south with windows and views to the square, are the living room, dining area, and kitchen, which receive light and ventilation from the central courtyard. A sliding door from the kitchen leads to the most private area, where two bedrooms, a study, and wardrobe are located. One of the dividing walls has a noticeable tilt which is resolved through individual furniture design (kitchen and bookshelf) to integrate it with the rest of the spaces.
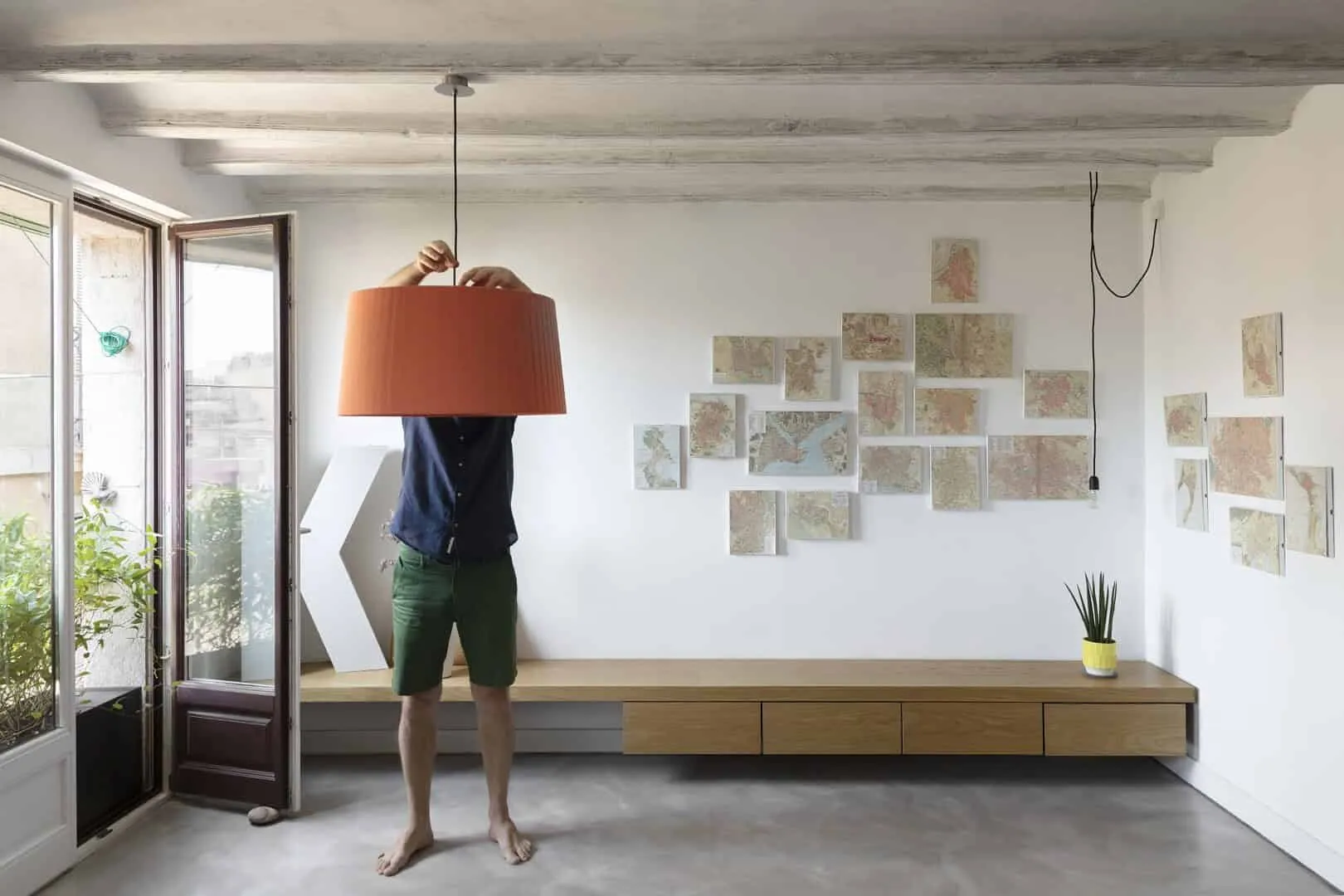
The choice of materials reflects criteria for health, simplicity, and cost-effectiveness. A neutral and natural palette was selected to highlight the existing structure and brightness of the space, which is an absolute factor in this project. Solid chestnut wood was used for new furniture due to its resistance to wood-eating insects. Walls and vaulted ceilings were painted with lime-based paints, providing a breathable structure and creating interesting lighting effects. The floor used a pearl-gray micro-hardened cement, emphasizing the sense of space and lightness. Kitchen island and other cabinets were coated with natural black steel sheeting. Original solid doors from Oregon pine were restored and adapted to the new layout. Vintage furniture and original items from the apartment, which were restored, were used for decoration.
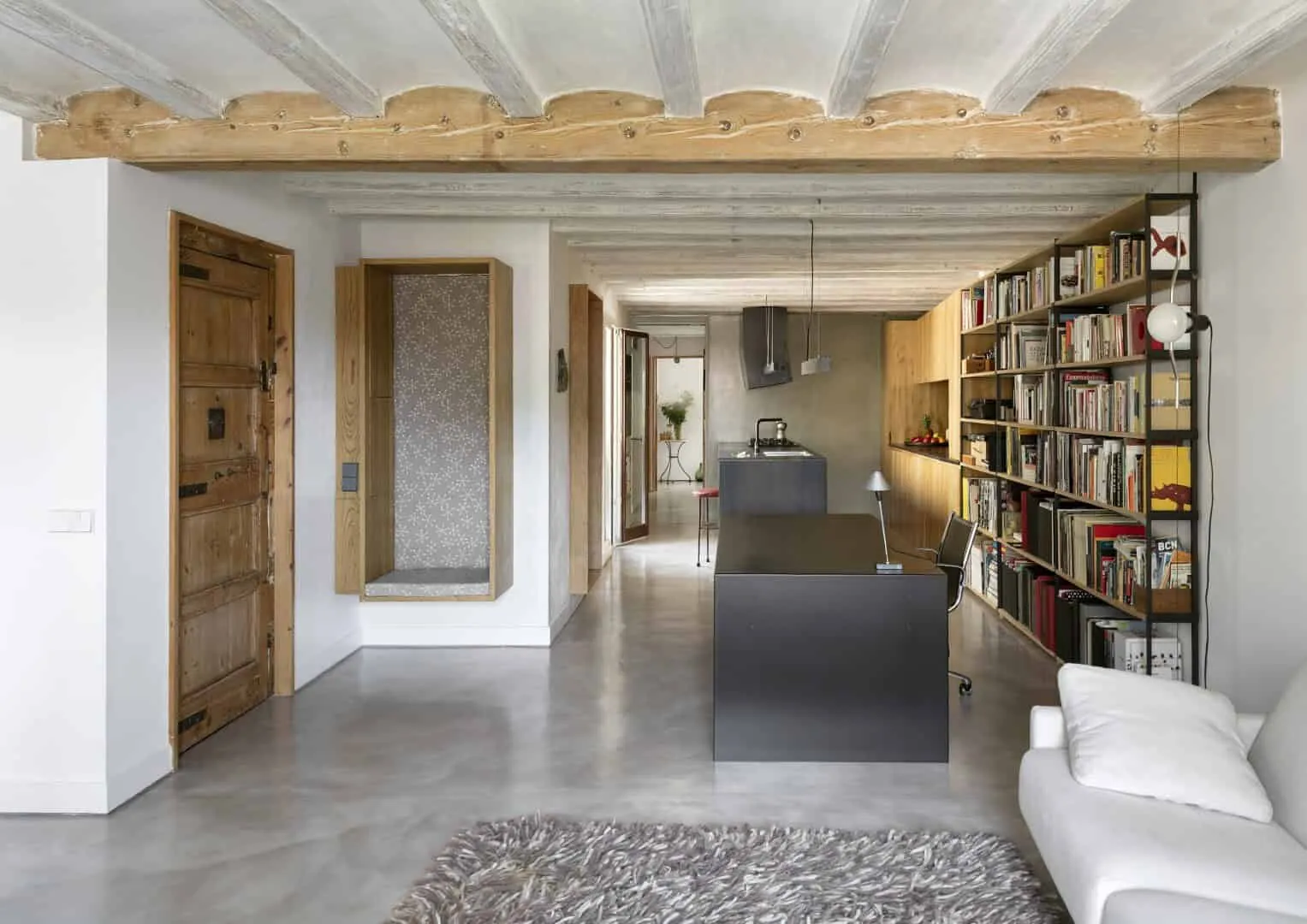
Technical Explanation (Bioclimatic Architecture)
One of the requirements for this renovation was to maximize the use of existing resources to improve the initial conditions of the house. Therefore, passive strategies were prioritized for achieving better energy efficiency.
Passive Strategies
The north-south orientation of the floor allows for implementing passive strategies to improve energy efficiency during renovation. Placing daytime zones in the sunniest part of the house maximizes solar energy use in cold months. Similarly, the north-facing study and bedroom prevent direct sunlight exposure during warm seasons. The same orientation and elongated, narrow floor plan facilitate natural cross-ventilation all year round. As passive strategies, walls and ceilings were insulated using wool panels. The floor slab was also insulated using lightened panels required for the construction. During warm periods, roller blinds installed in front of windows prevent direct solar radiation while allowing natural air circulation with open windows. On all balconies, an automatic irrigation system allows for creating small, densely planted green spaces. In summer, plants filter the air reaching the interior space at a lower temperature.
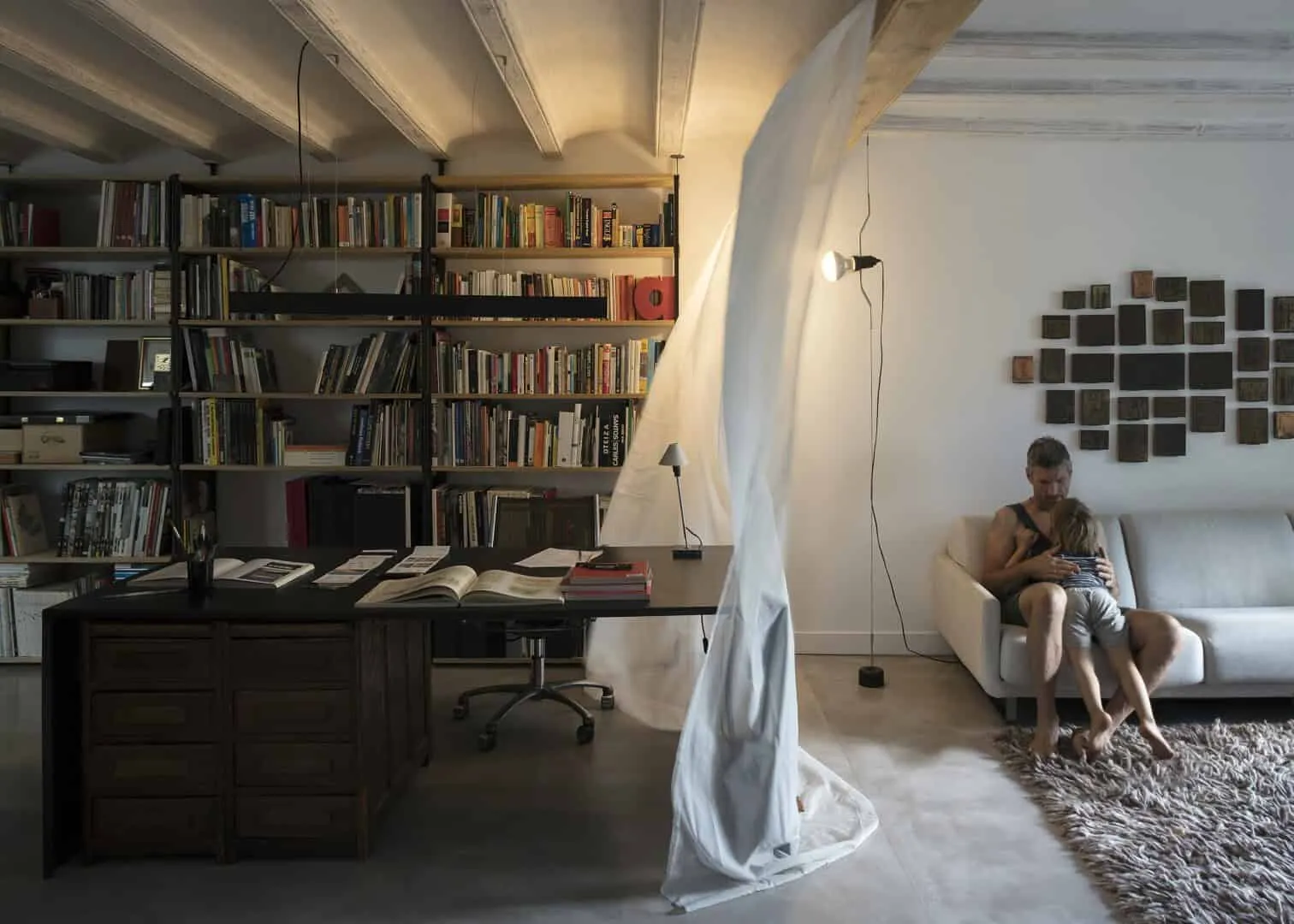
Active Strategies
A hydronic floor heating and cooling system ensures ideal comfort conditions throughout the house.
-Project description and images provided by El Fil Verd
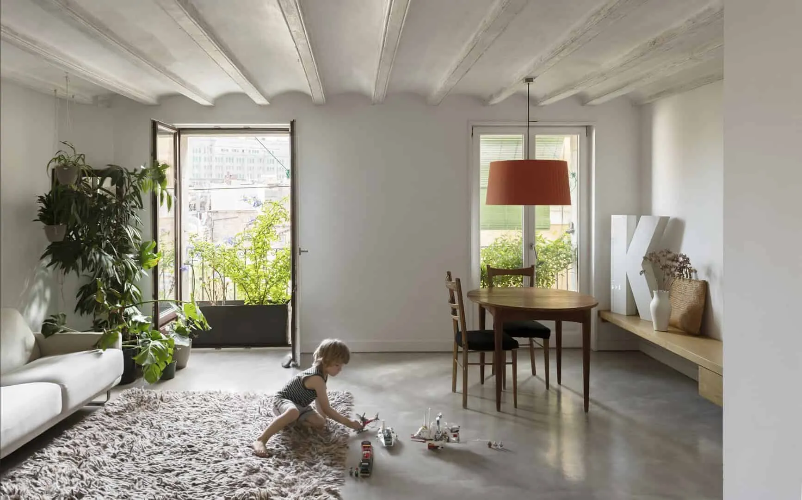
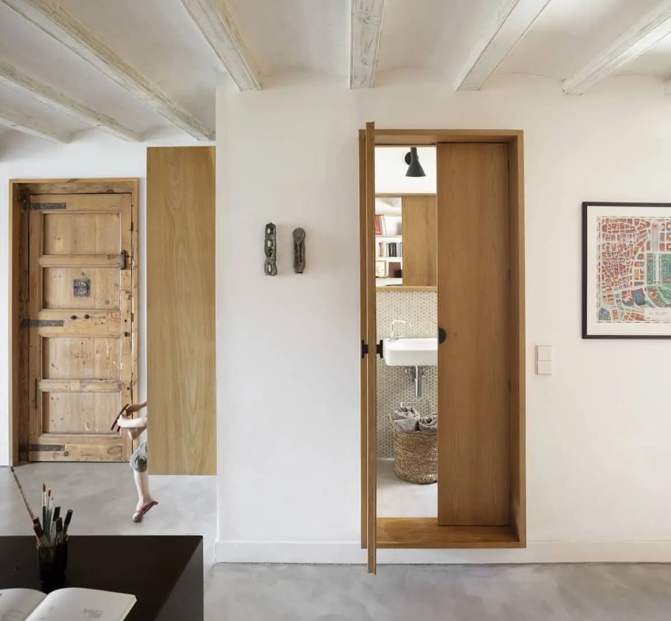

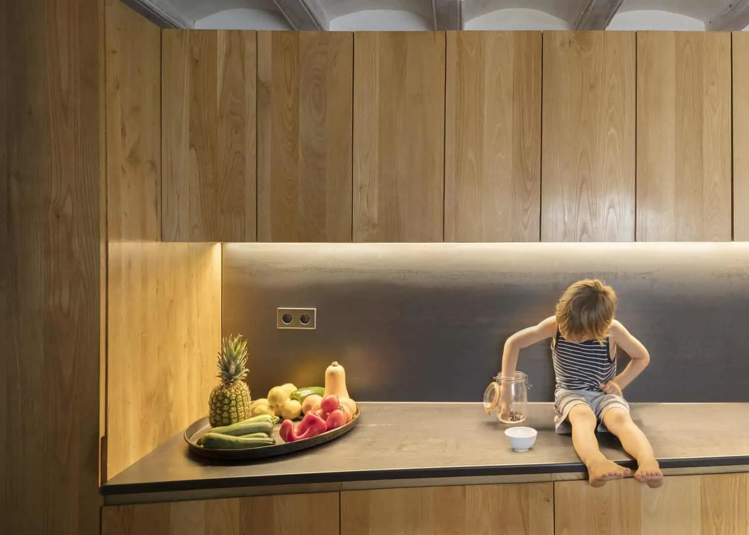
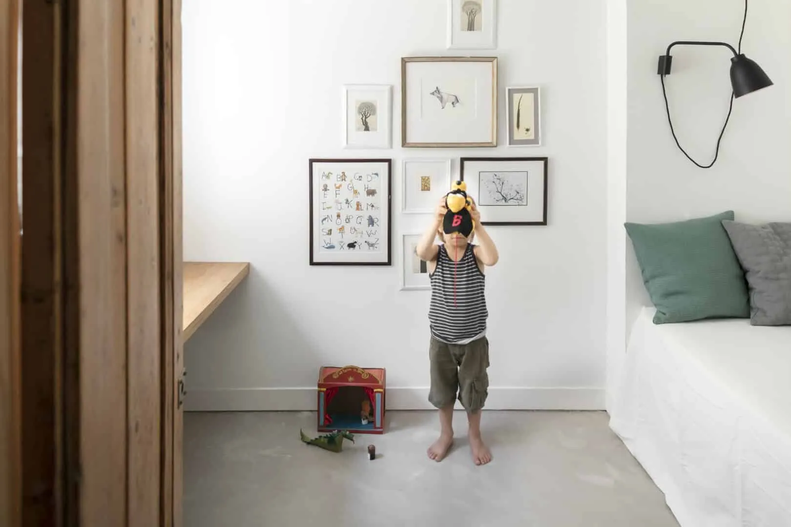
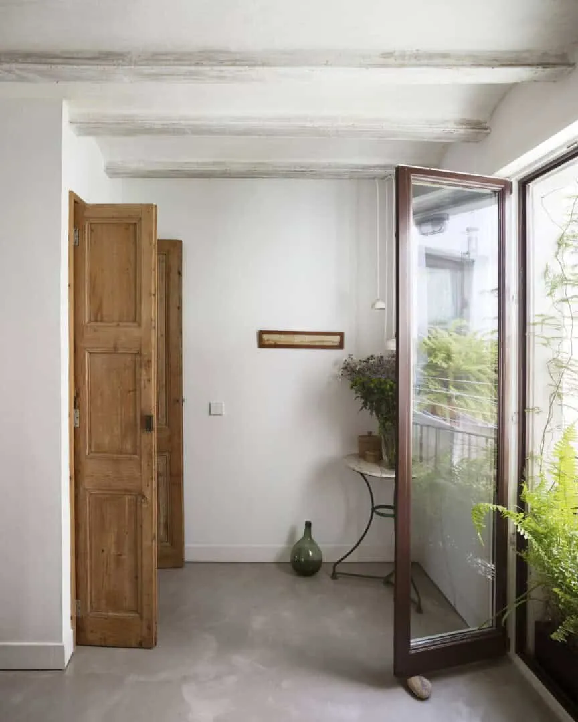
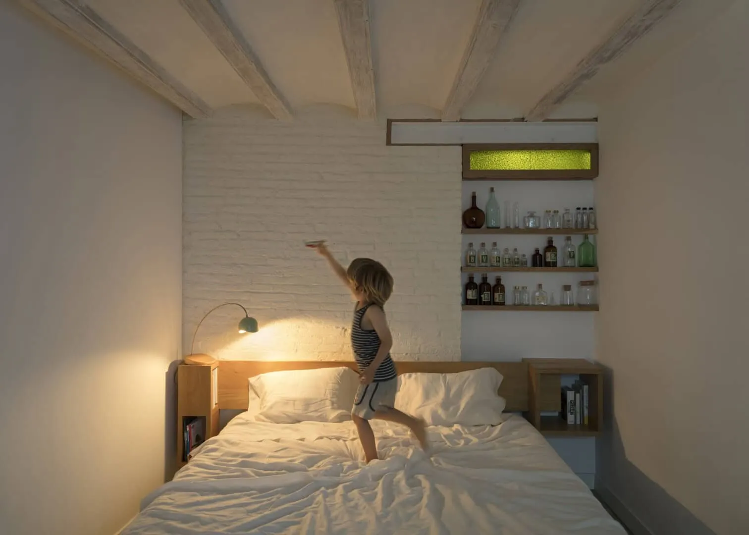
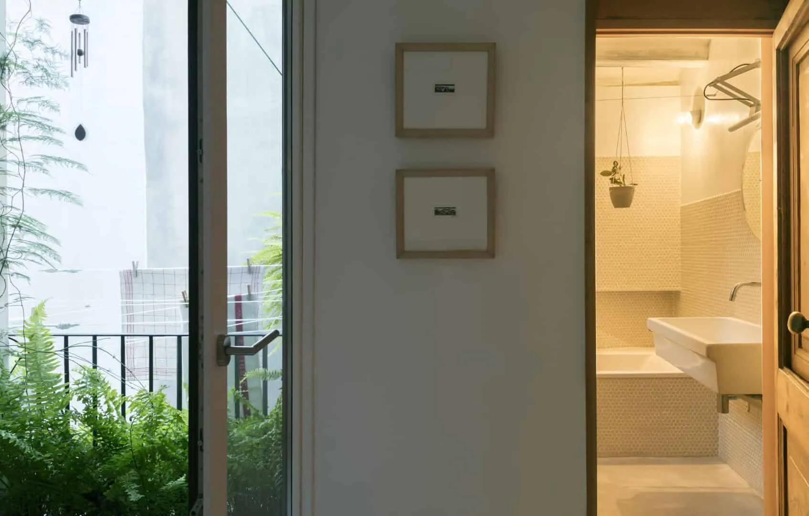
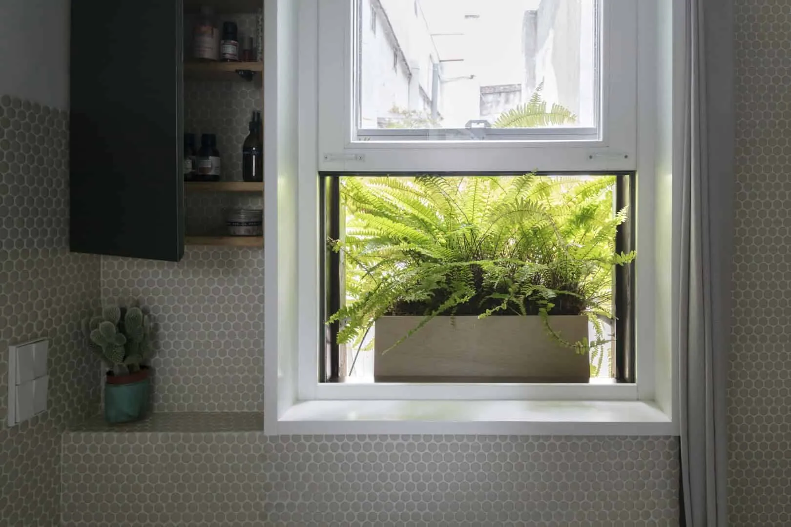
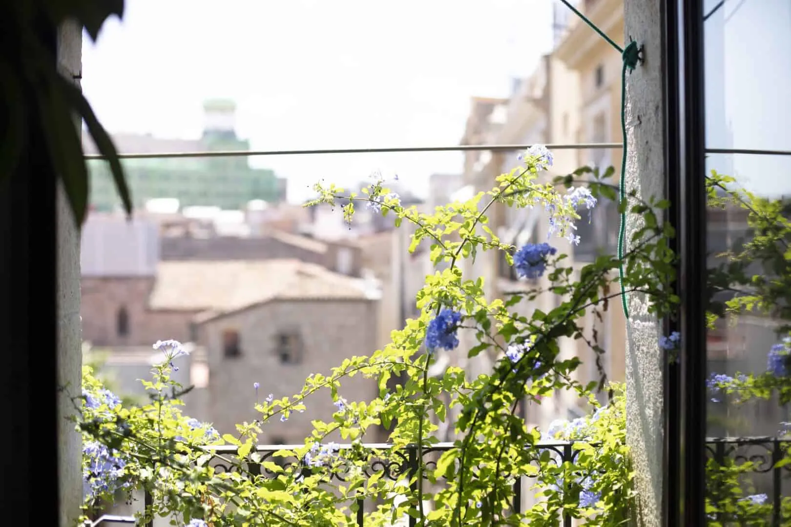
Plans
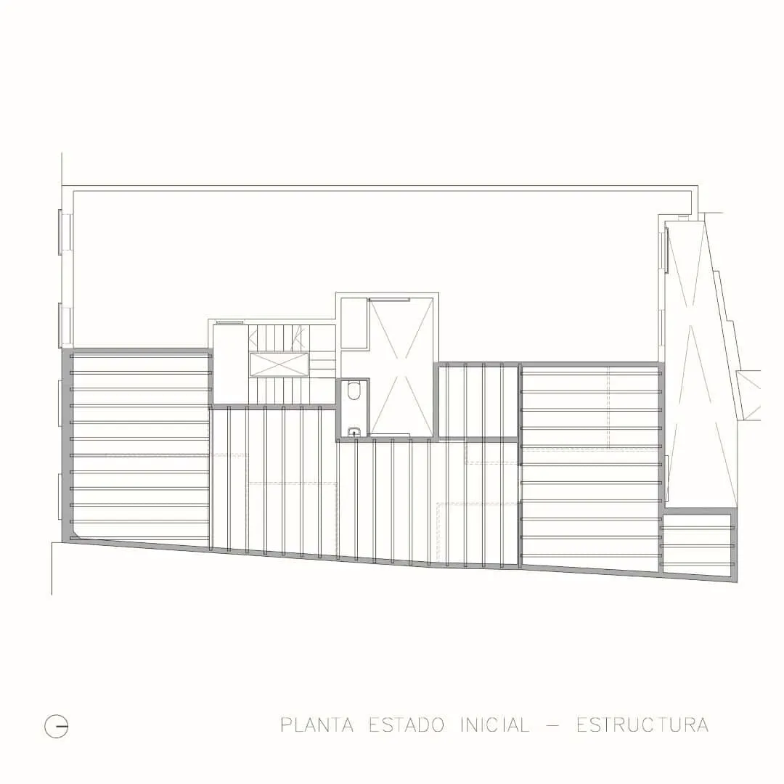
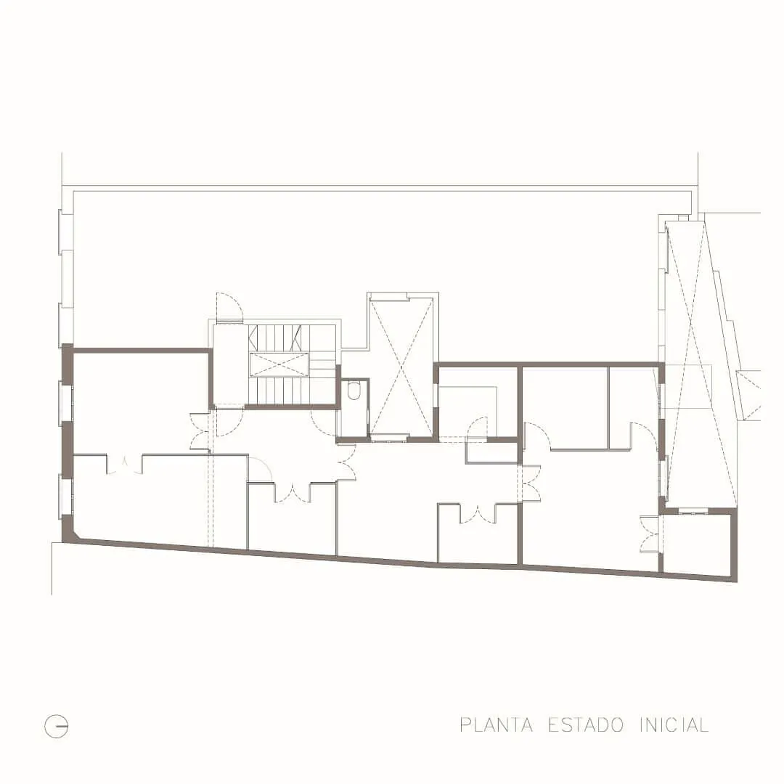
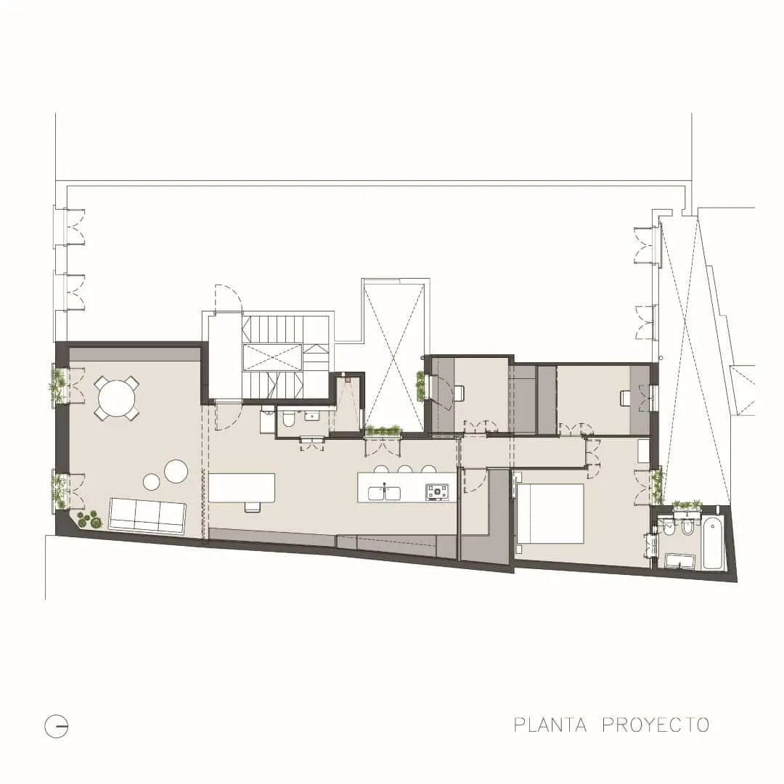
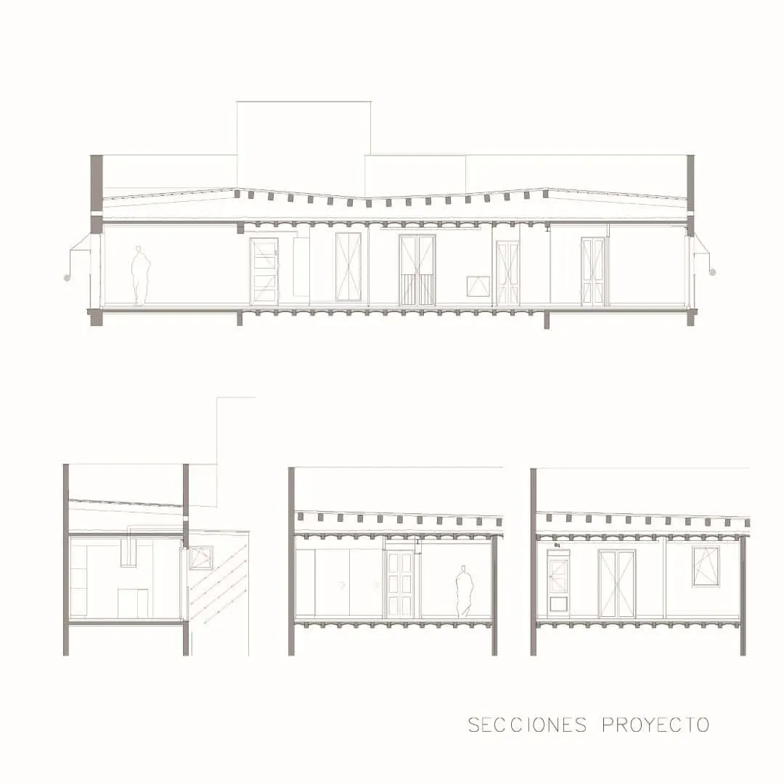
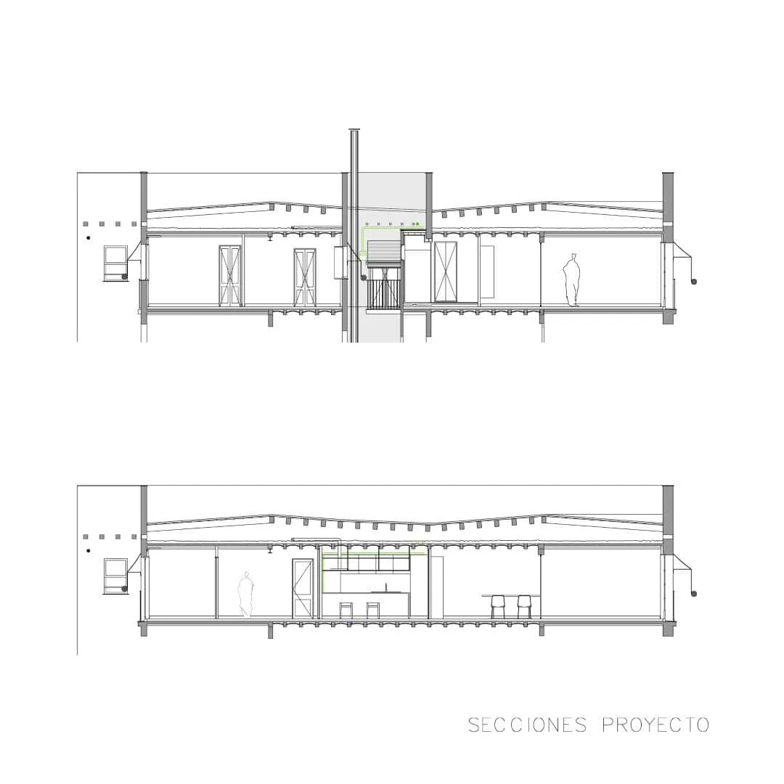
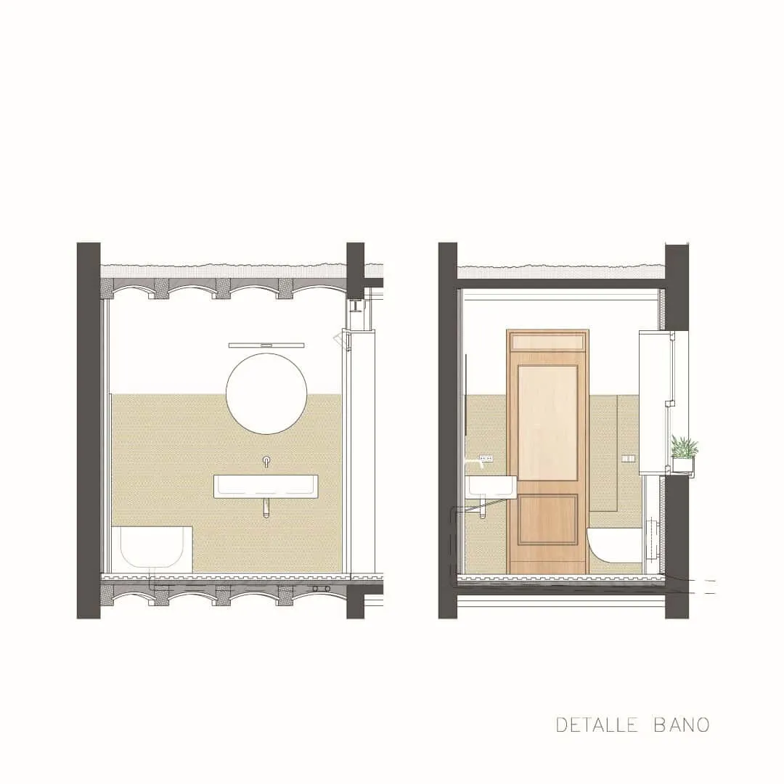
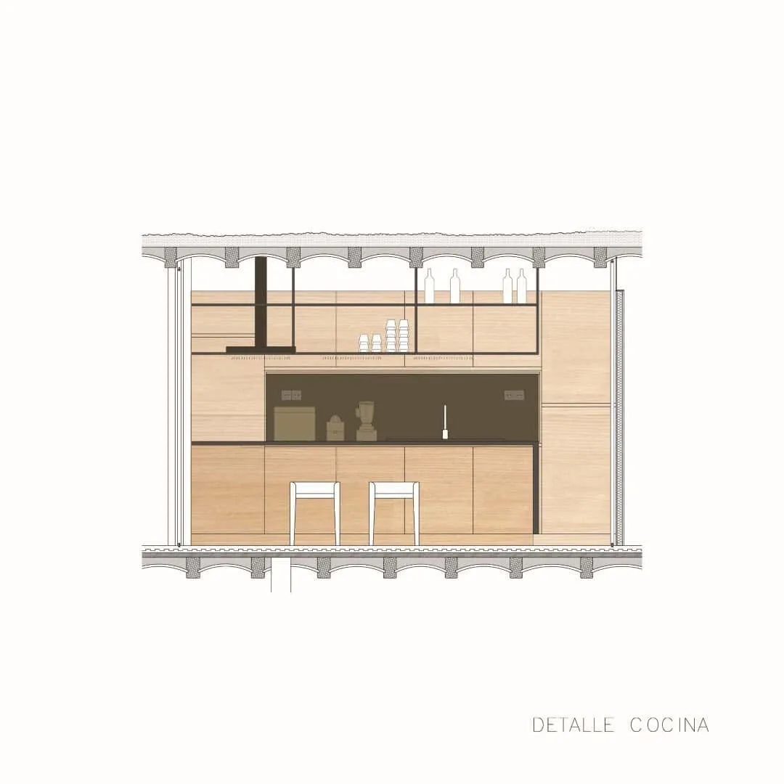
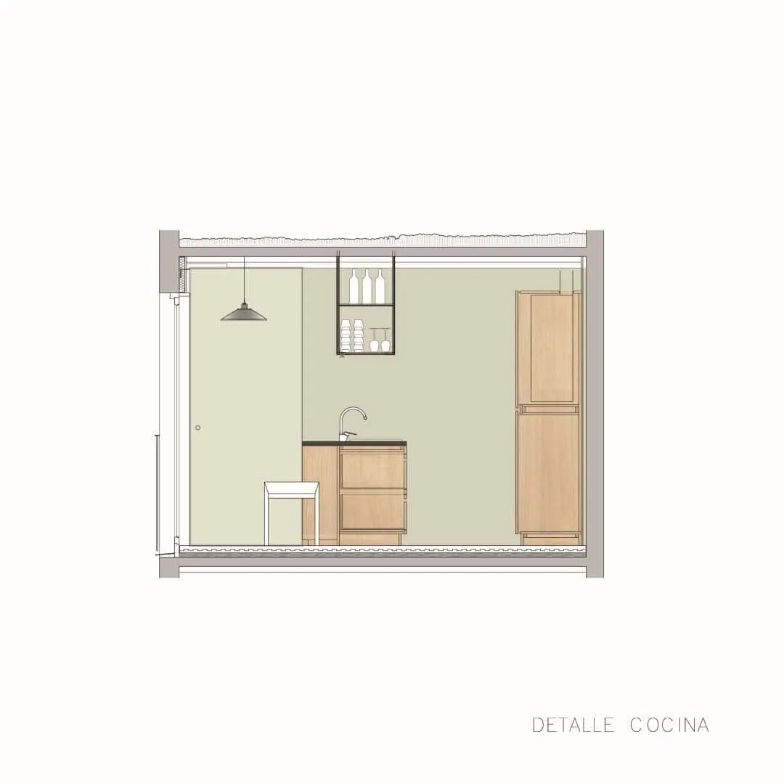
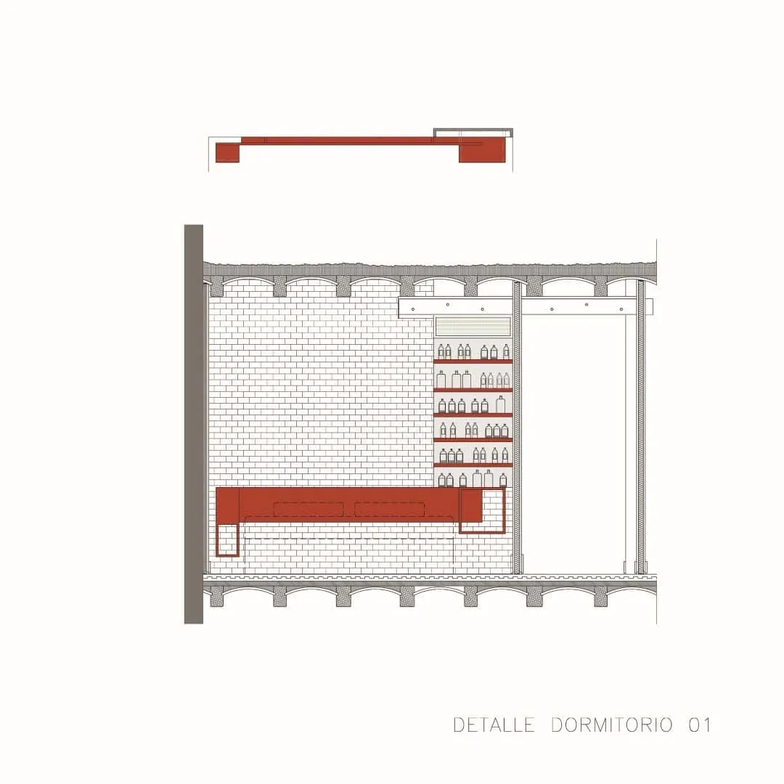
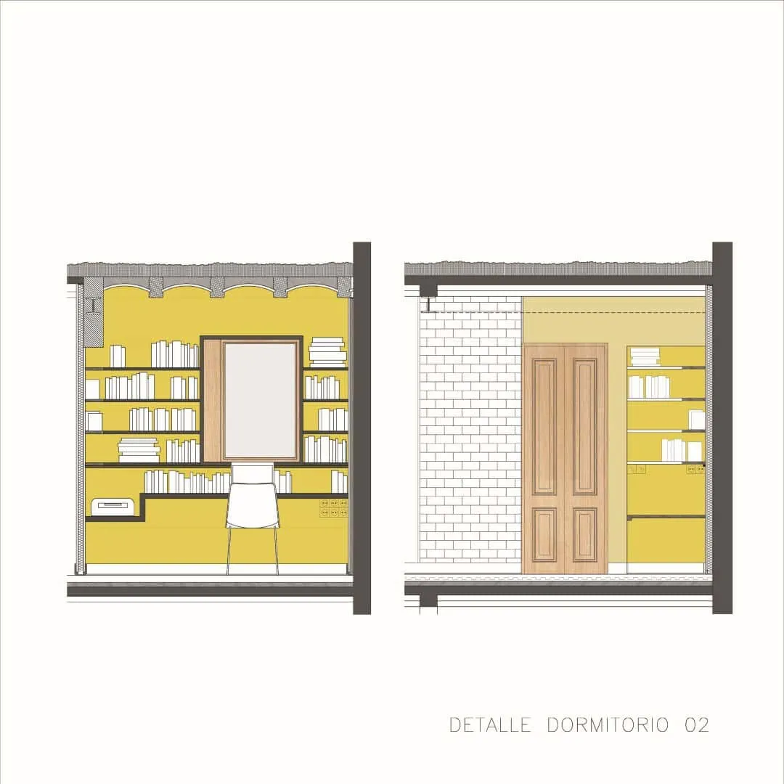
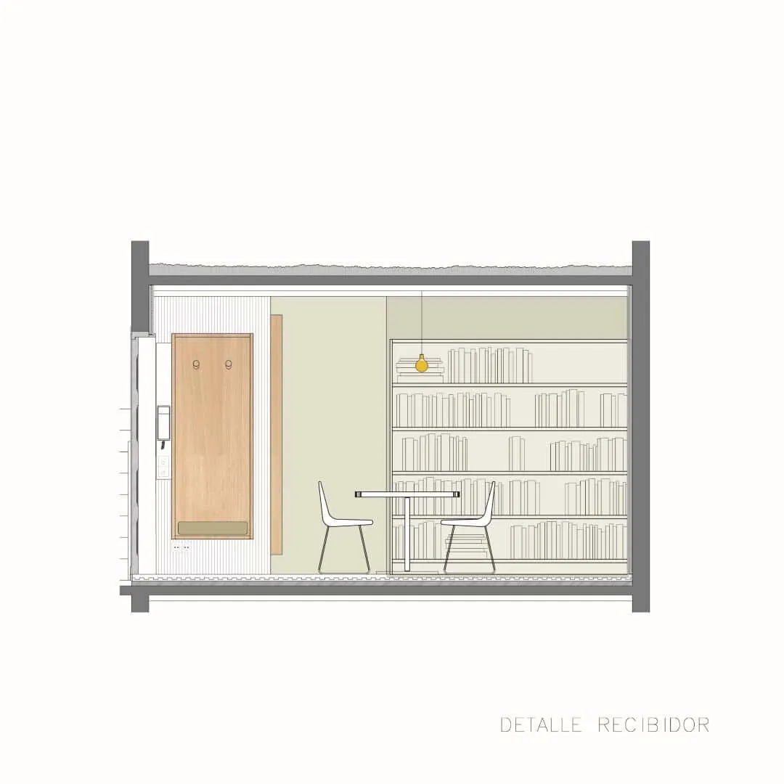
More articles:
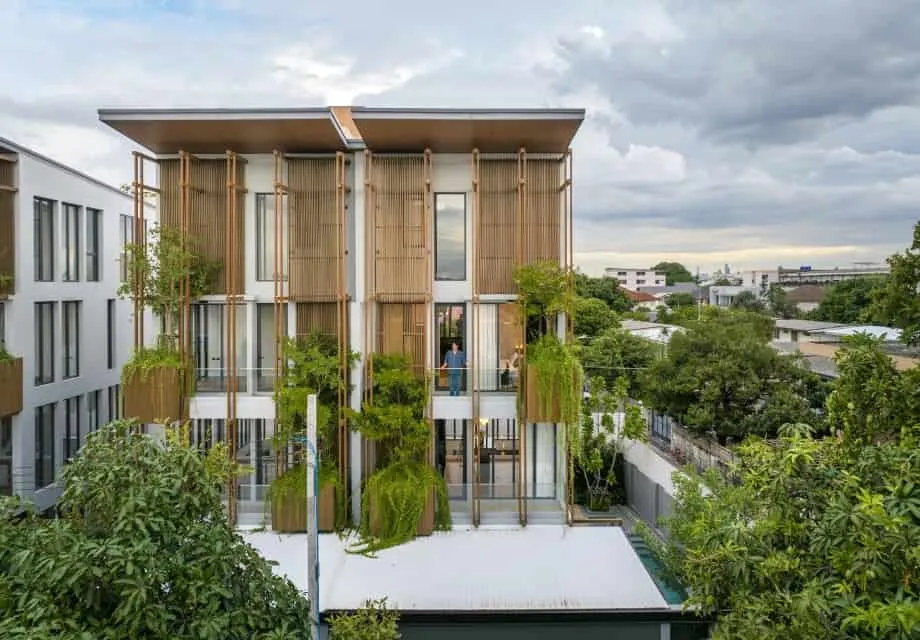 ALIVE Residence by Sa Ta Na Architects in Bangkok, Thailand
ALIVE Residence by Sa Ta Na Architects in Bangkok, Thailand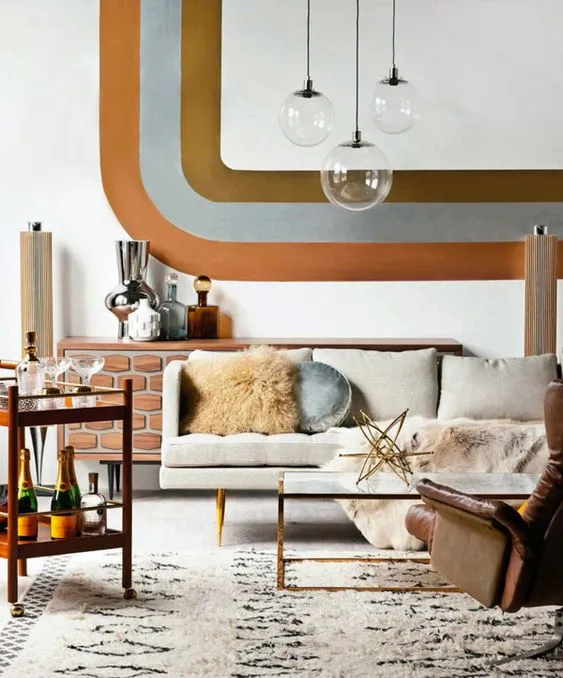 Everything About Vintage Furniture
Everything About Vintage Furniture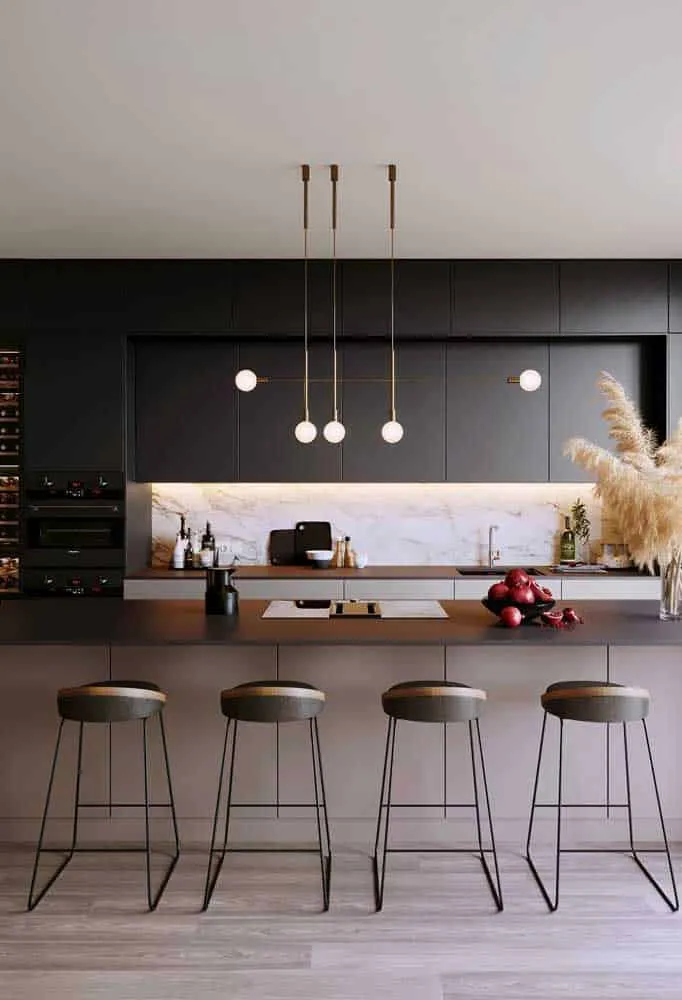 All Benefits of Open Kitchen
All Benefits of Open Kitchen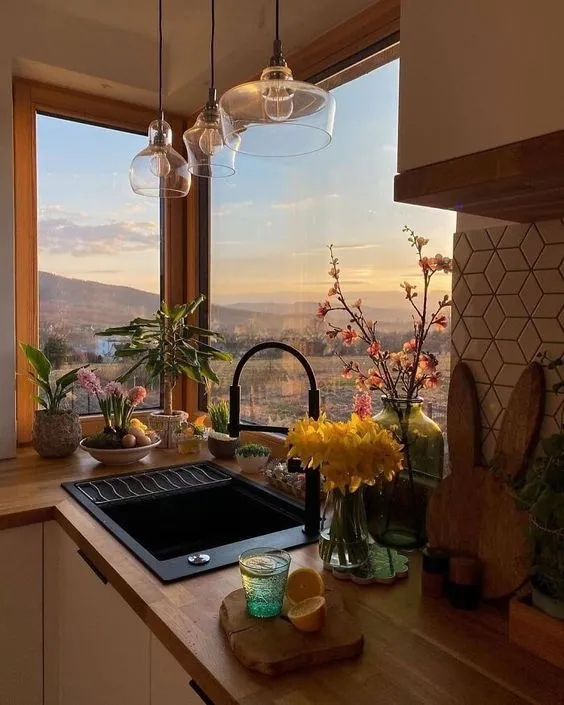 All Our Tips for Saving Money at Home in the Upcoming Season
All Our Tips for Saving Money at Home in the Upcoming Season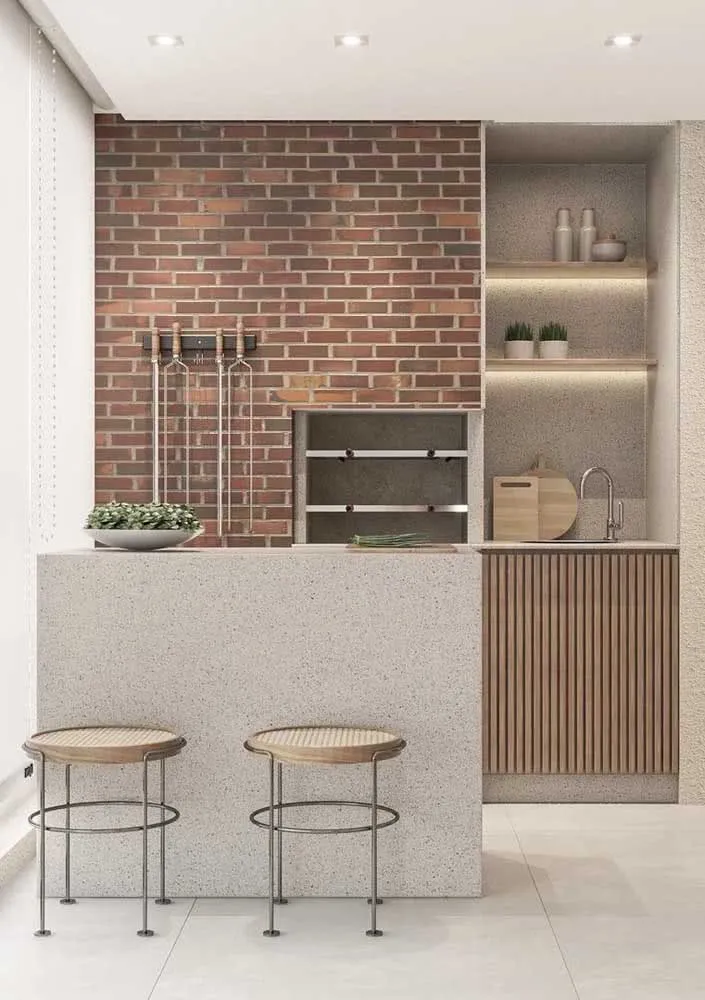 All Tips You Need to Know About Small Gastronomic Spaces
All Tips You Need to Know About Small Gastronomic Spaces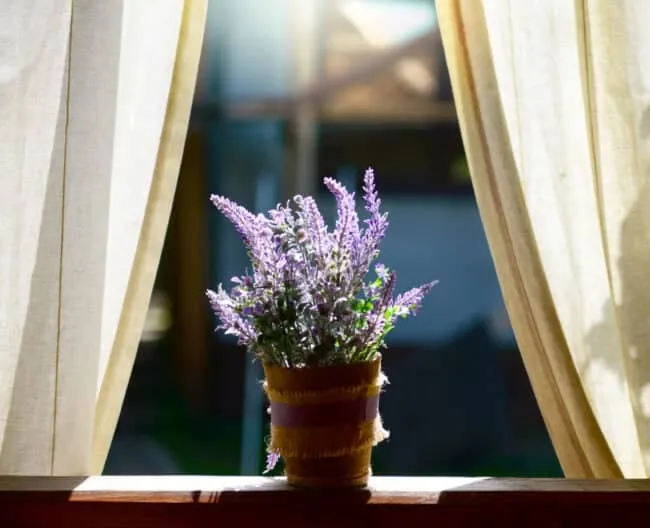 Everything You Need to Know About Fragrant Plants
Everything You Need to Know About Fragrant Plants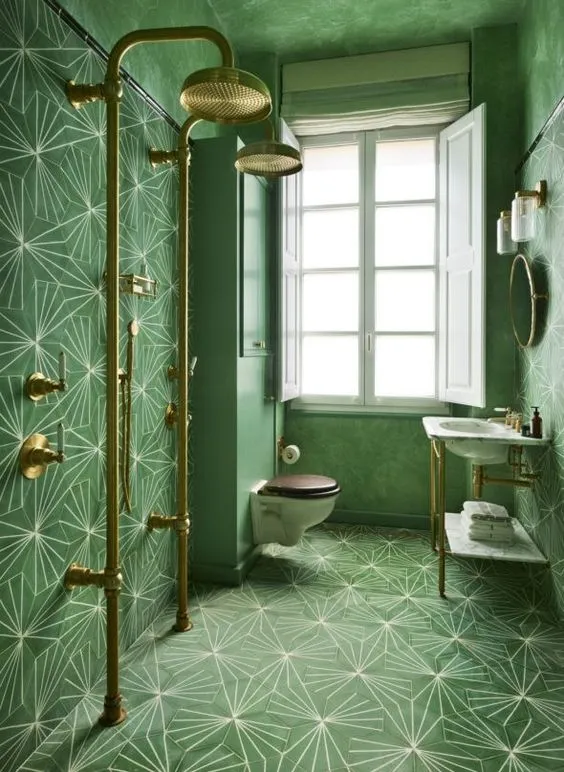 Everything You Need to Know About Art Deco and Art Nouveau
Everything You Need to Know About Art Deco and Art Nouveau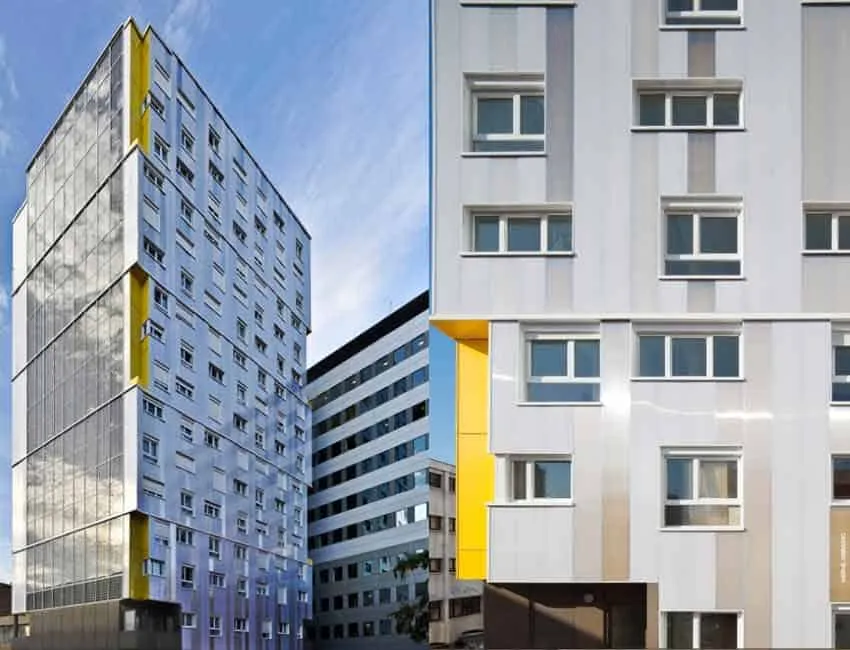 Everything You Need to Know About Rainscreen Cladding
Everything You Need to Know About Rainscreen Cladding