There can be your advertisement
300x150
Auravika House by andramatin in Indonesia
Project: Auravika House
Architects: andramatin
Location: Kekamatang Bogor Selatan, Indonesia
Area: 5,651 sq ft
Photos: Mario Vibow
Auravika House by andramatin
The Auravika House is a stunning modern residence located in Bogor, Indonesia. It sits on the grounds of a prestigious golf club, surrounded by trees and green vegetation. The house has two floors offering over 5,500 square feet of spacious living areas finished with wood and glass that provide views of the surrounding landscape and natural lighting. The house design was developed by the architectural studio andramatin. This is another project from their impressive portfolio, previously we have also published the IH Residence and EH House projects in Bandung.
Located within one of the few prestigious golf clubs in Bogor, Indonesia, the Auravika House is situated in a permanent residential zone surrounded by trees and greenery along the main road. As a country house, it was designed with an internal layout to ensure maximum privacy for the owner. The exterior does not feature grand entrances but instead offers a unique pathway leading to a shelter at the entrance. This design was specially crafted to create a pleasant impression for all who enter.
Upon entering, guests encounter a gravel pathway. This solution allows the homeowners to know when visitors are approaching through the sound of footsteps. After walking along the gravel path, visitors arrive at a hall connecting public areas, service rooms and a ramp to the second floor. The public areas of the house include dining room, living room, restroom and kitchen. The hall and public spaces are separated by a semi-transparent partition in the form of an individual diagonal wooden shelf, allowing natural light and air to pass through each layer.
Public areas are surrounded by large sliding glass doors leading out to a green courtyard and pool. This creates the impression of an even more spacious public space that harmoniously connects nature with interior design. The second floor is accessible via an exposed concrete ramp clad in local Bao wood, creating a rather dark atmosphere. Only the ramp floors are illuminated with soft lighting to provide a smooth transition to the second floor, which features a brighter atmosphere due to the use of treated Spruce wood.
The second floor includes three main rooms: the master bedroom, guest room and a spacious office. The master bedroom is equipped with a private wardrobe and bathroom, while the office and living room share one bathroom. All three rooms feature large glass windows leading to the courtyard and pool. To maintain privacy, visual access is restricted in the rooms using carefully crafted movable rattan screens that open and close as needed.
Ascending to the roof provides an open space with a 360-degree view of the surroundings, complete with aesthetically designed benches. The perfect spot for daytime and nighttime relaxation, rooftop parties, barbecues or simply enjoying nature.
Auravika House; the richness of life and luxury of nature.
– andramatin
More articles:
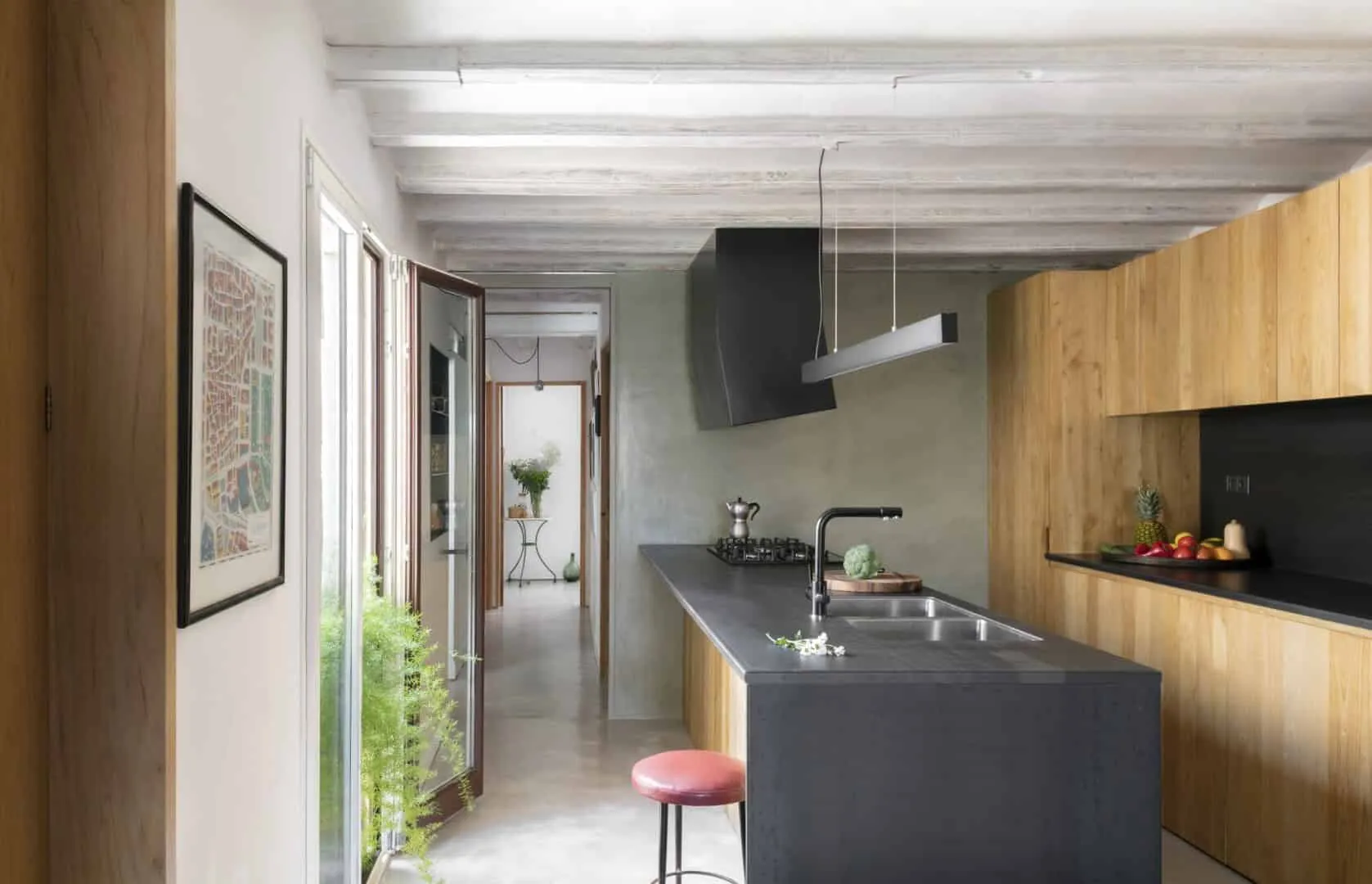 Apartment a+e by El Fil Verd in Barcelona, Spain
Apartment a+e by El Fil Verd in Barcelona, Spain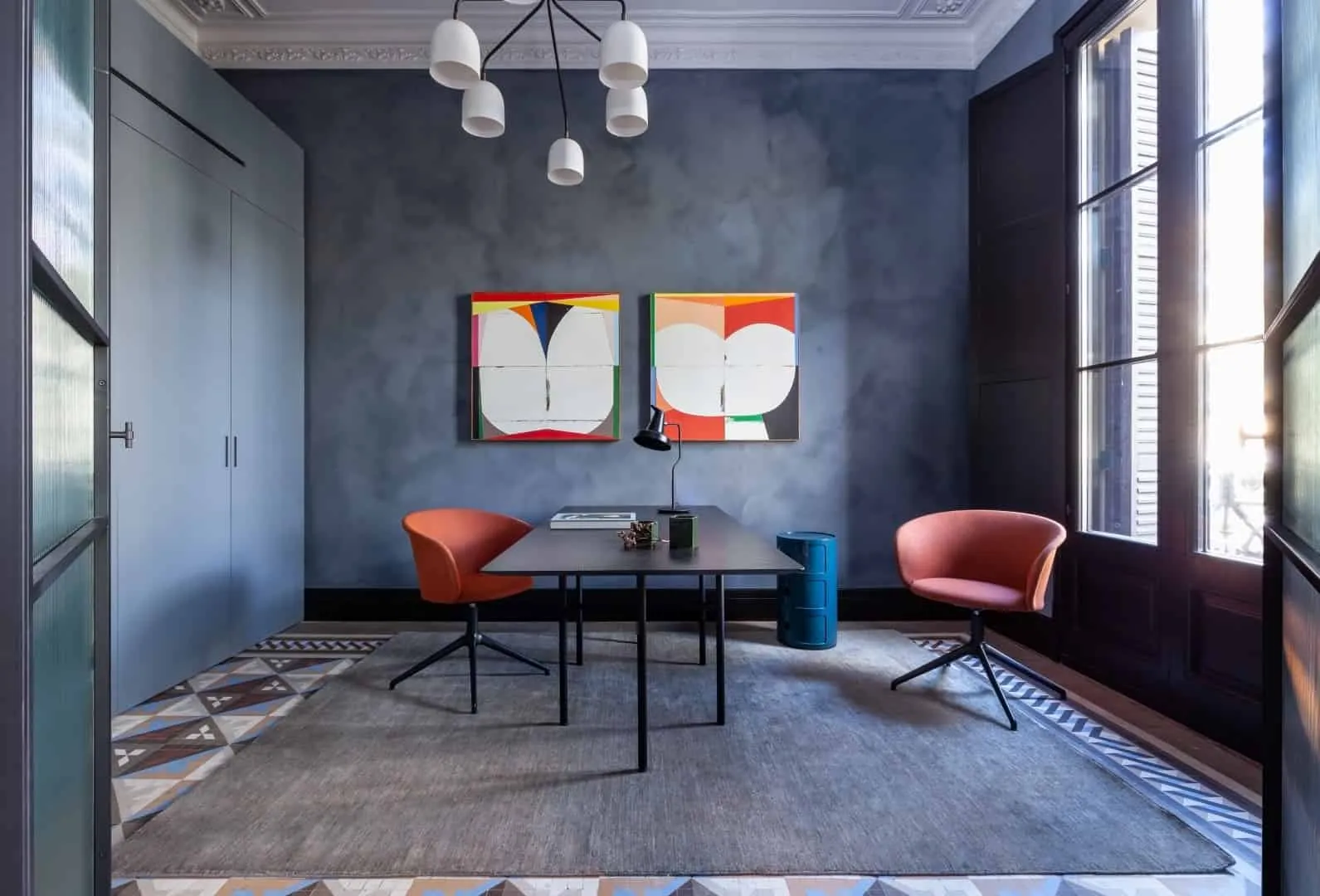 Apartment on Paseo San Juan / YLAB Architects / Spain
Apartment on Paseo San Juan / YLAB Architects / Spain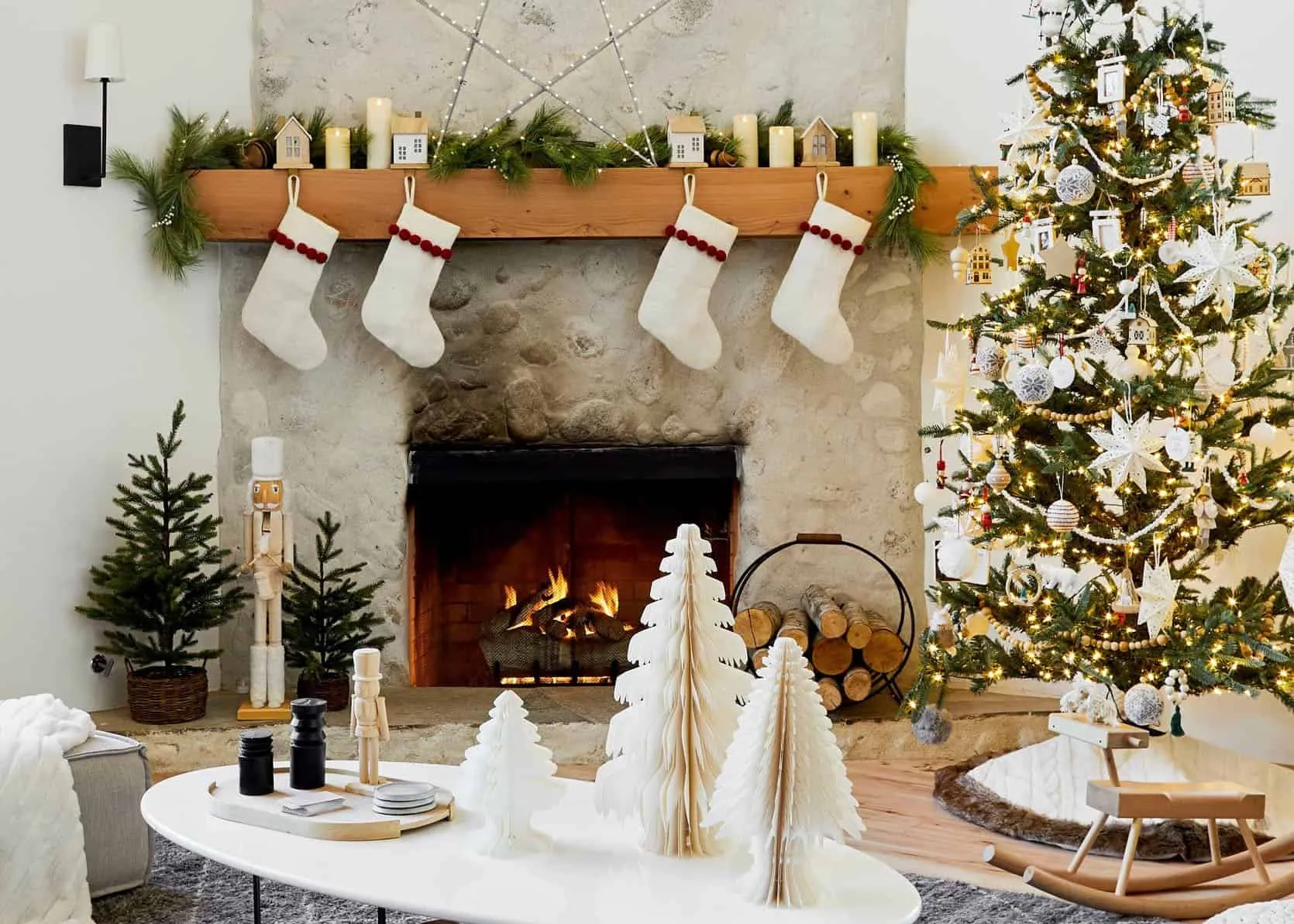 Tips for Christmas Decorating Your Apartment
Tips for Christmas Decorating Your Apartment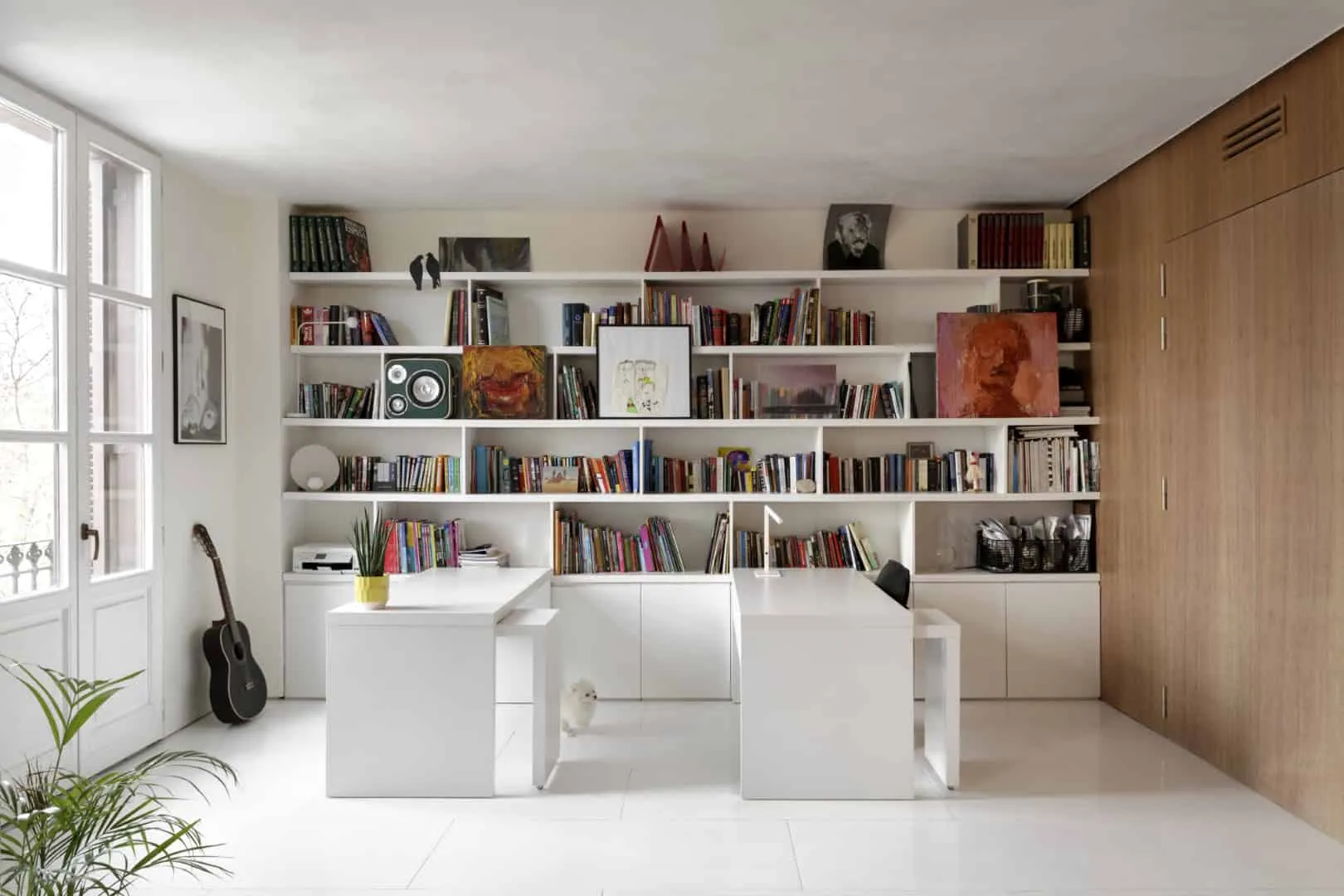 K+T Apartment by El Fil Verd + Element Architecture Urbanism in Barcelona, Spain
K+T Apartment by El Fil Verd + Element Architecture Urbanism in Barcelona, Spain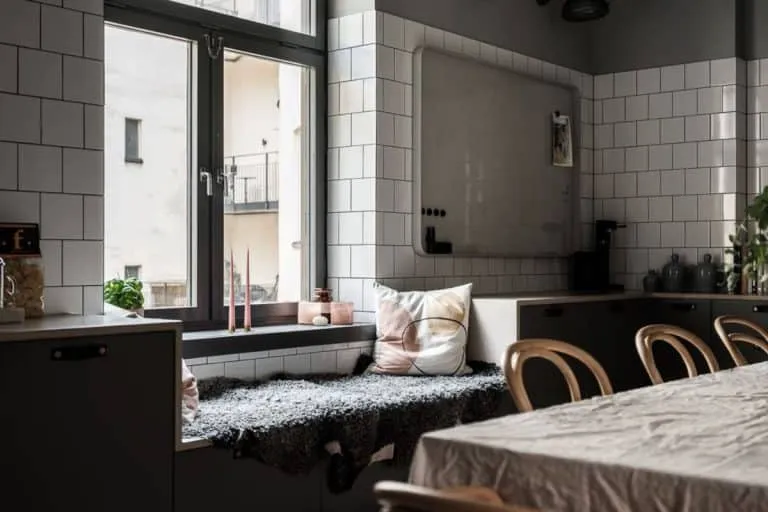 Apartment with meticulous decoration that gives an ideal home
Apartment with meticulous decoration that gives an ideal home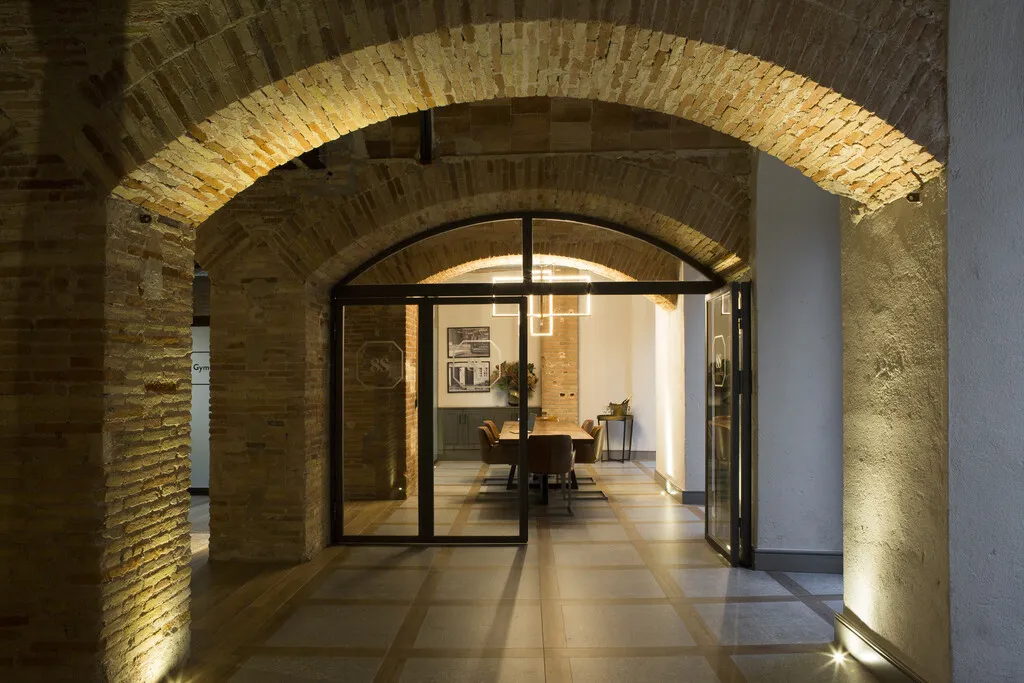 Apartments Designed with the Spirit of Home Will Make You Think About Interior Renovation
Apartments Designed with the Spirit of Home Will Make You Think About Interior Renovation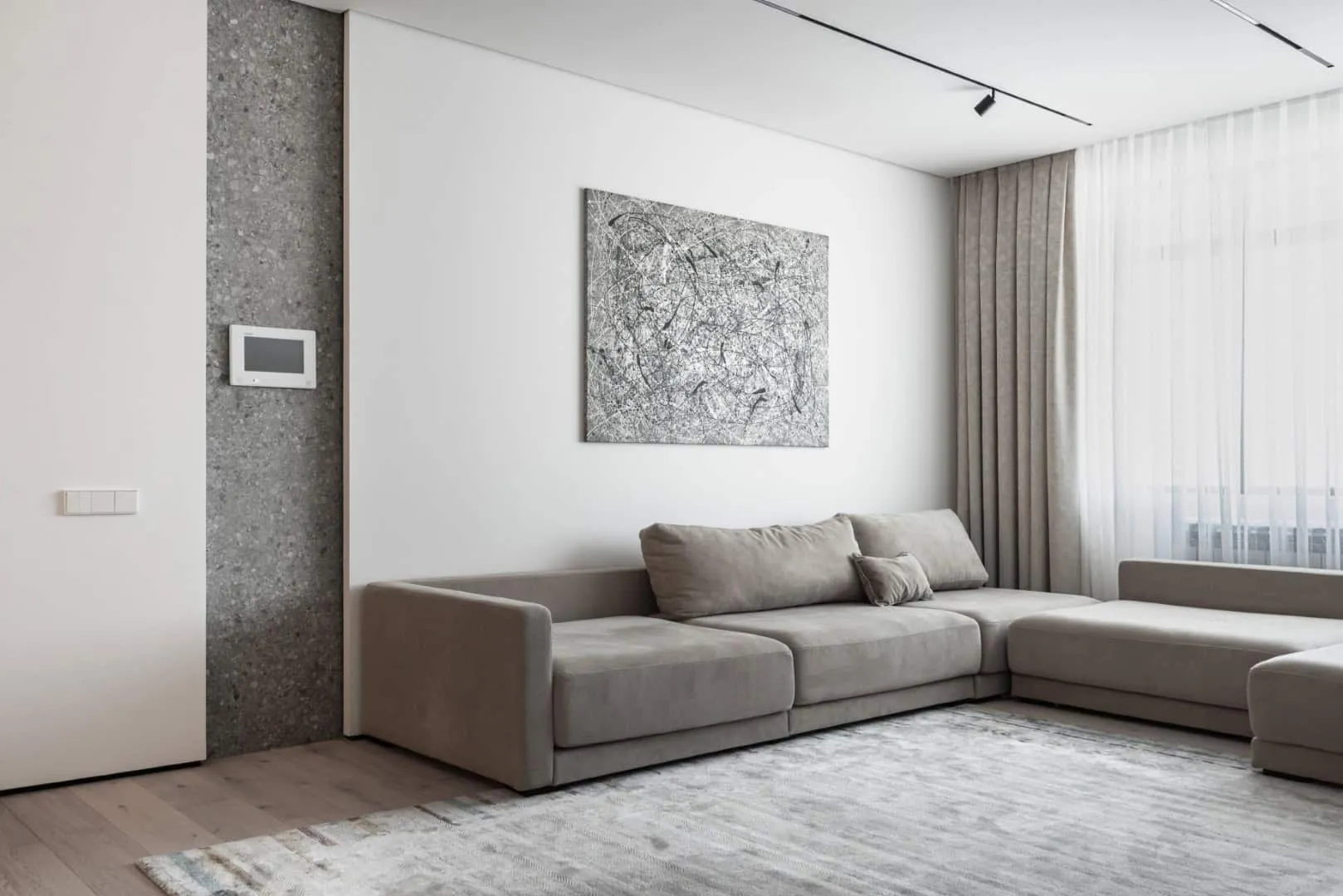 Apartment in Astana with Light Asian Style by Kvadrat Architects
Apartment in Astana with Light Asian Style by Kvadrat Architects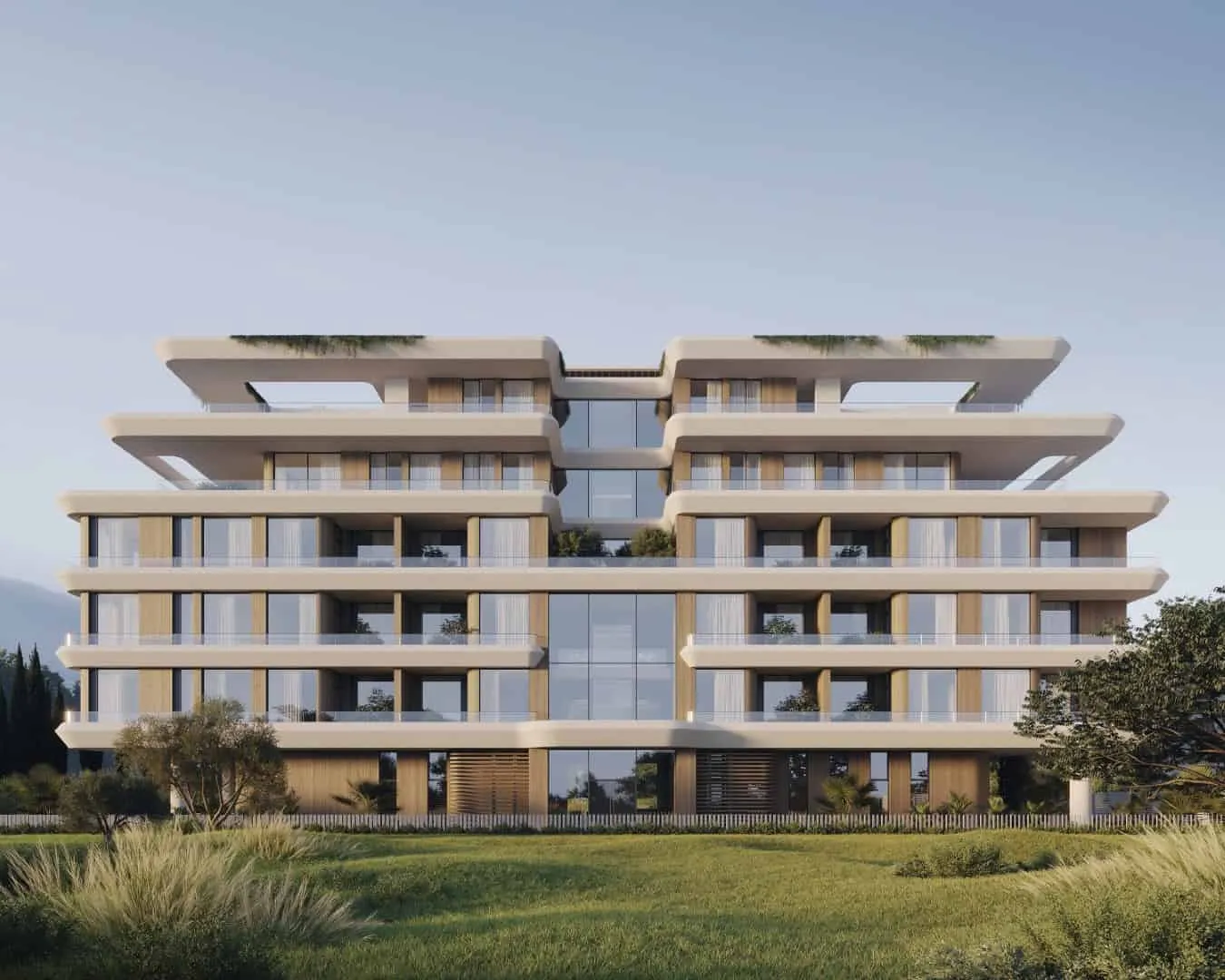 Aquavillas Aparthotel by Babayants Architects — Sea Resort in Gagra
Aquavillas Aparthotel by Babayants Architects — Sea Resort in Gagra