There can be your advertisement
300x150
Ayna Buri Adar Residence | Sheral Architects | Natore, Bangladesh
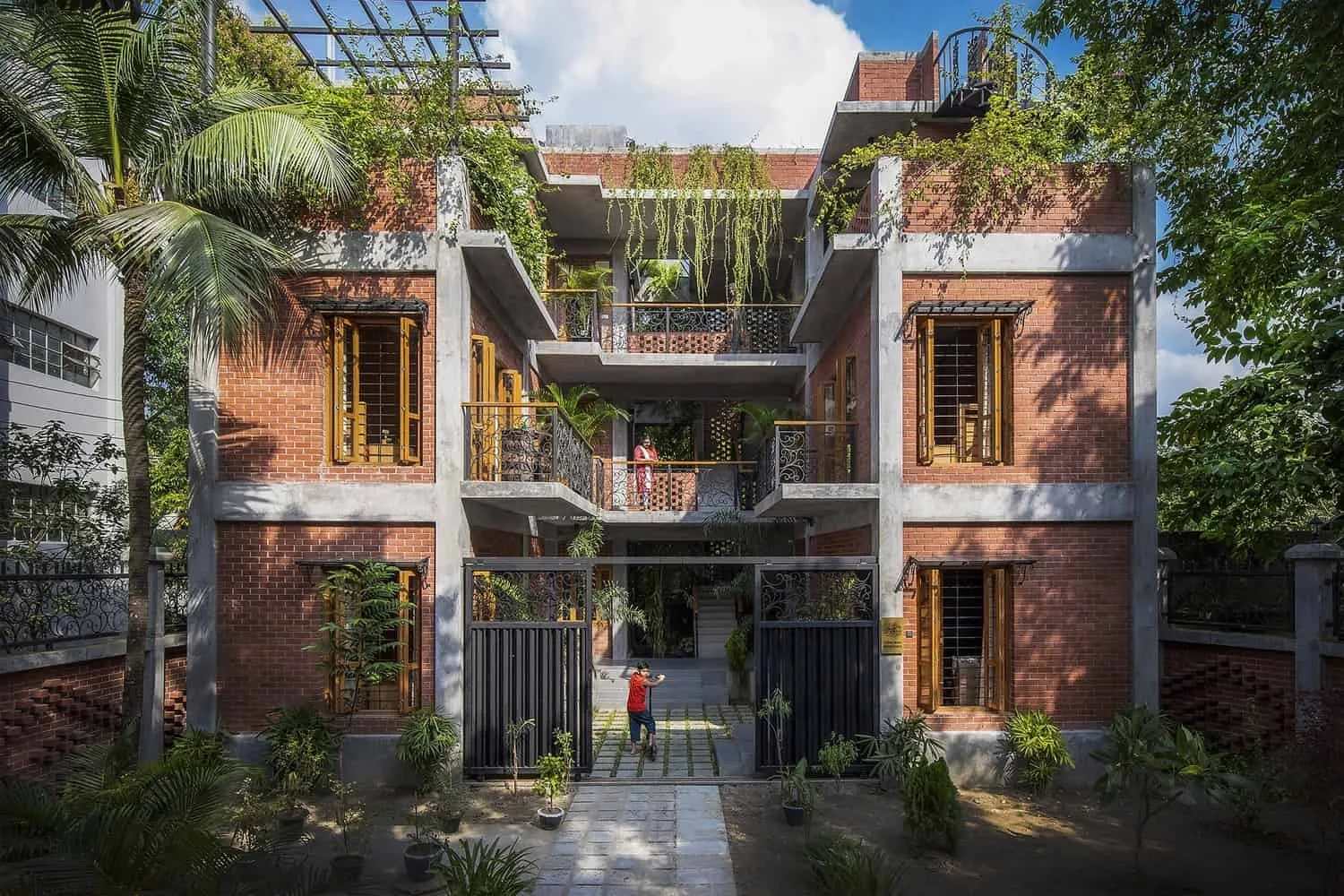
Modern Home Rooted in Memory and Nature
In the serene area of Natore, northern Bangladesh, Ayna Buri Adar Residence by Sheral Architects emerges as an emotional architectural story — a home that connects memory, landscape and modern life.
Named after the local legend of an old woman named Ayna who was the first to dare settle in the dense jungle of Kanakhali, this three-level family house conveys a story of resilience and belonging. Today it stands overlooking the open Kanakhali field, embodying the same courage and harmony with nature that inspired its name.
Concept and Architectural Philosophy
The project was commissioned by a multi-generational family seeking to restore their ancestral home, not as a monument to the past, but as a vivid continuation of it.
The architects presented a home that respects the ecological richness and local materials of the region, while maintaining modern life needs. The main idea was to restore a sense of openness — physical and emotional — allowing inhabitants to remain connected with the surrounding landscape.
The result is a three-story residence that blends inner and outer life through spaces, courtyards, terraces and balconies, creating a constant dialogue between built and natural worlds.
Spatial Strategy and Courtyard Typology
The 2.7 katha (≈185 m²) plot faces west toward the Kanakhali field, with its northern side bordering the Ansar camp. Sheral Architects designed the residence as two linear blocks oriented east-west, separated by an open central courtyard.
This courtyard becomes the heart of the home — a light and air atrium that enables crosstown ventilation, visual continuity and moments of reflection at all three levels. Movement routes, balconies and stairs all wrap around this space, enhancing the feeling of openness and interaction among members of different generations within the family.
The main staircase, located near a cluster of mature bamboo trees, becomes a sculptural link between floors, drawing nature directly into the core of the structure.
Materials and Architectural Expression
The design language combines regional craftsmanship with modern construction logic, relying on materials that are tangible, local and ecologically adaptive.
-
Exposed brick forms the building envelope — a living material visually connecting the house to earth and surrounding vegetation.
-
Raw concrete provides structure and contrast, balancing consistency with texture.
-
Wood, glass and mild steel (MS bar) are used sparingly to create warmth, transparency and rhythm.
-
Brick lattice and brick walls filter light and air, creating shifting shadows throughout the day.
Architecture celebrates incompleteness and craftsmanship, embracing signs of manual construction as a mark of authenticity.
Light, Climate and Comfort
Responding to the tropical climate of Bangladesh, Ayna Buri Adar Residence integrates passive cooling and ventilation strategies at every level.
-
Thick 12-inch brick walls and modest western windows reduce heat gain while maintaining privacy.
-
Large operable windows on opposite facades ensure cross-ventilation.
-
Pavilions and terrace gardens mitigate solar impact and create shaded outdoor relaxation zones.
-
Terraces and spaces allow daylight to penetrate deeply into the plan, reducing reliance on artificial lighting.
This interplay of light, air and texture transforms the house into a living organism — adapting to climate yet maintaining comfort and sensory experience.
Cultural History and Contextual Sensitivity
Beyond the material and climatic considerations, the project carries deep cultural symbolism. The site itself, once perceived as wild nature, becomes a sanctuary of domestic life — reflecting the courage of 'Ayna Buri', whose lamp lit up the forest.
Reinterpreting traditional Bangladeshi elements — courtyard typology, brick texture, spaces and verandas — in a contemporary context, Sheral Architects create a home that is both local and modern, humble yet profound.
Ayna Buri Adar Residence by Sheral Architects exemplifies a contextual modern style deeply rooted in Bangladeshi identity. Through layers of space, integration with vegetation and honest material expression, the home transcends physical boundaries, becoming a vibrant history of heritage, climate and family.
It stands as a testament to the eternal dialogue between architecture and nature, memory and modernity — a gentle reminder that meaningful design begins where earth meets the spirit of home.
 Photos © Junaid Hasan Pranto
Photos © Junaid Hasan Pranto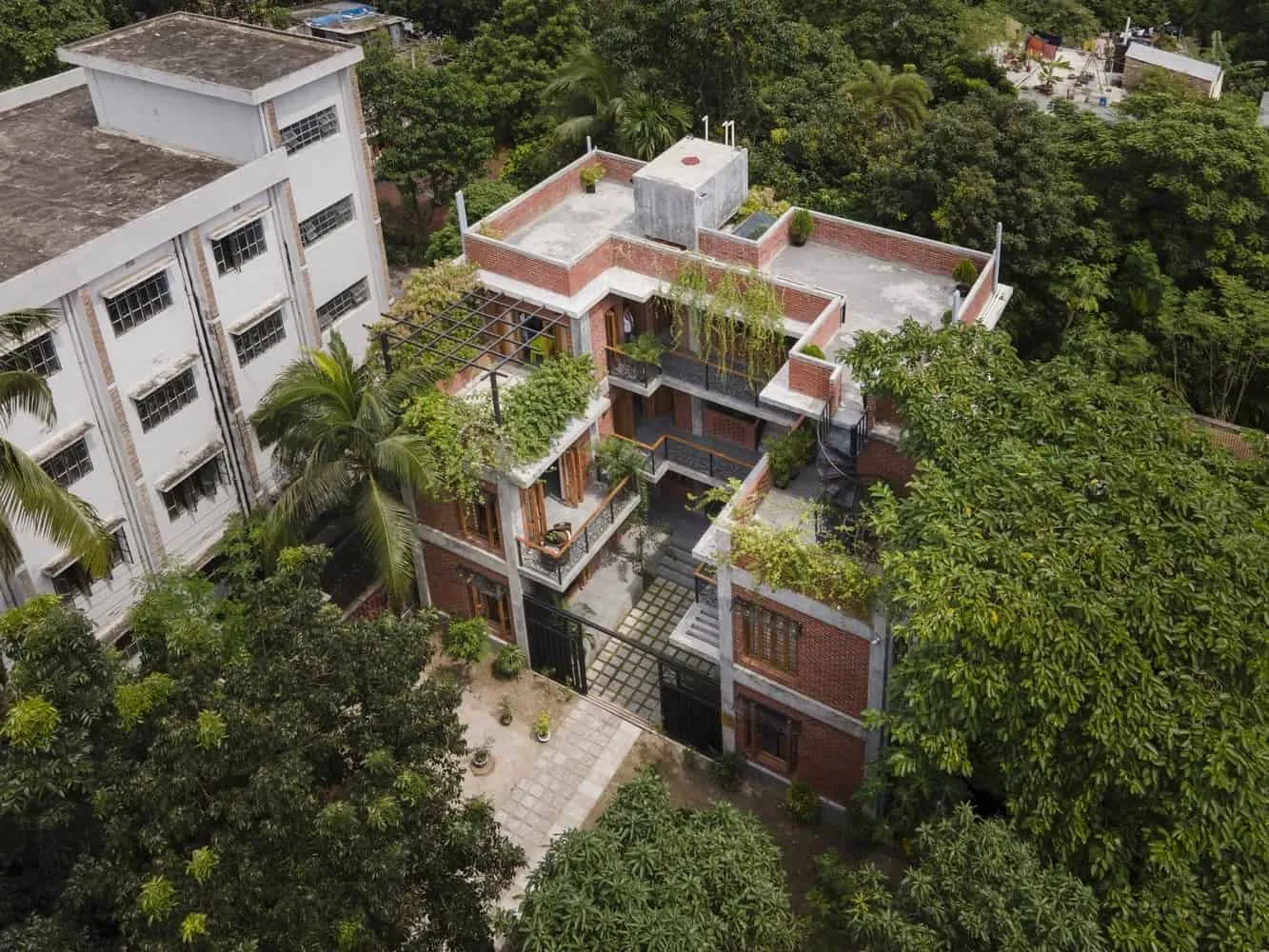 Photos © Junaid Hasan Pranto
Photos © Junaid Hasan Pranto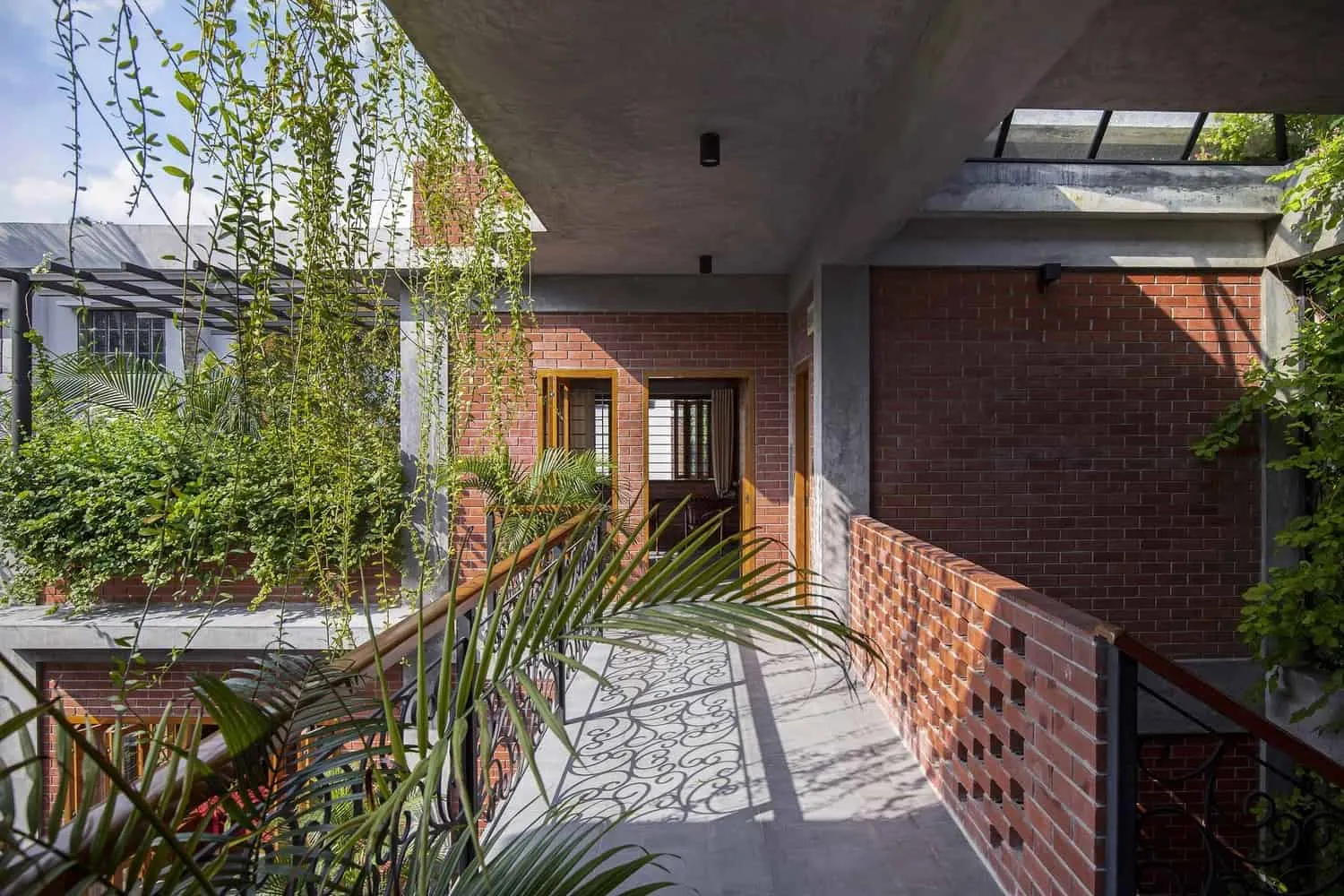 Photos © Junaid Hasan Pranto
Photos © Junaid Hasan Pranto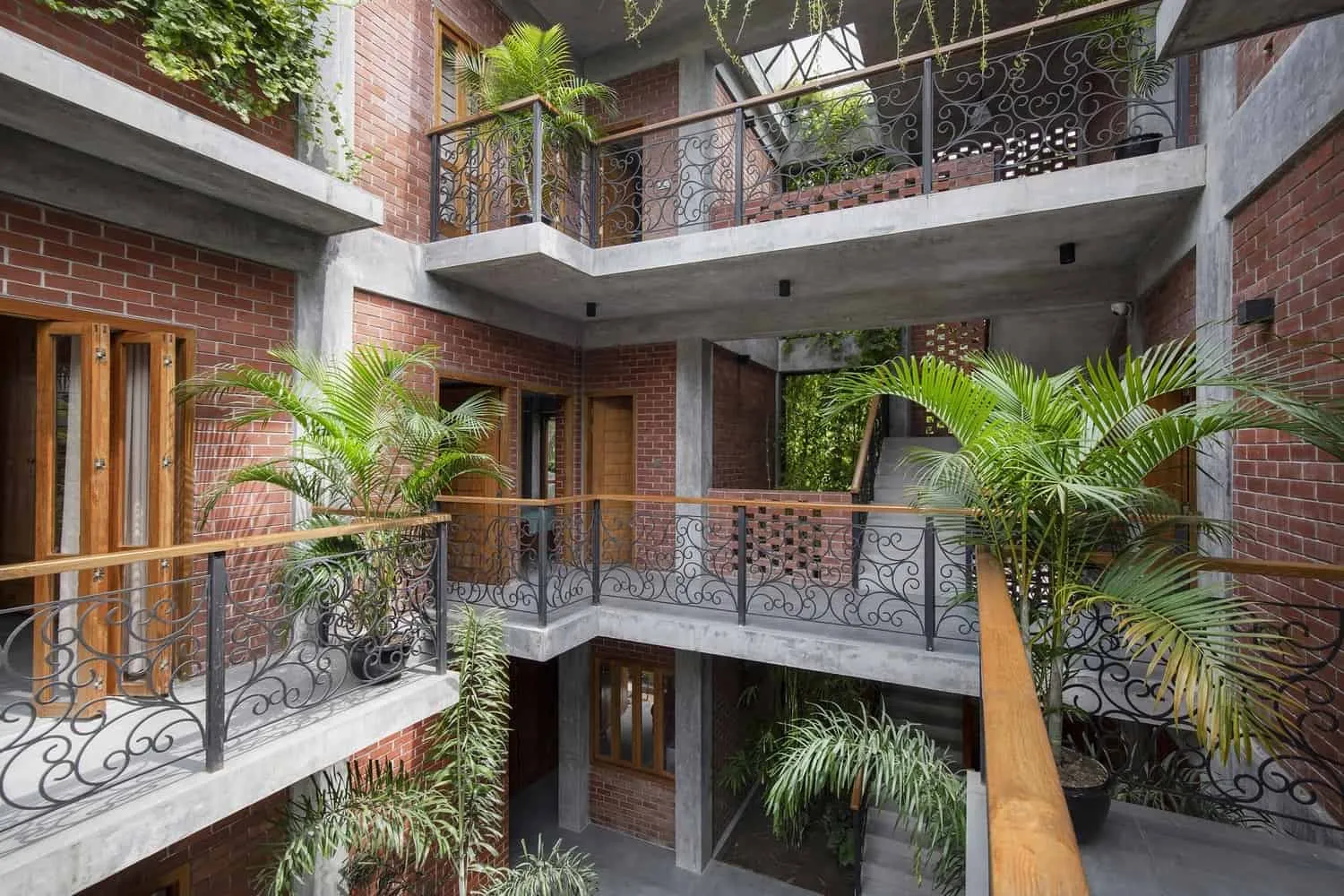 Photos © Junaid Hasan Pranto
Photos © Junaid Hasan Pranto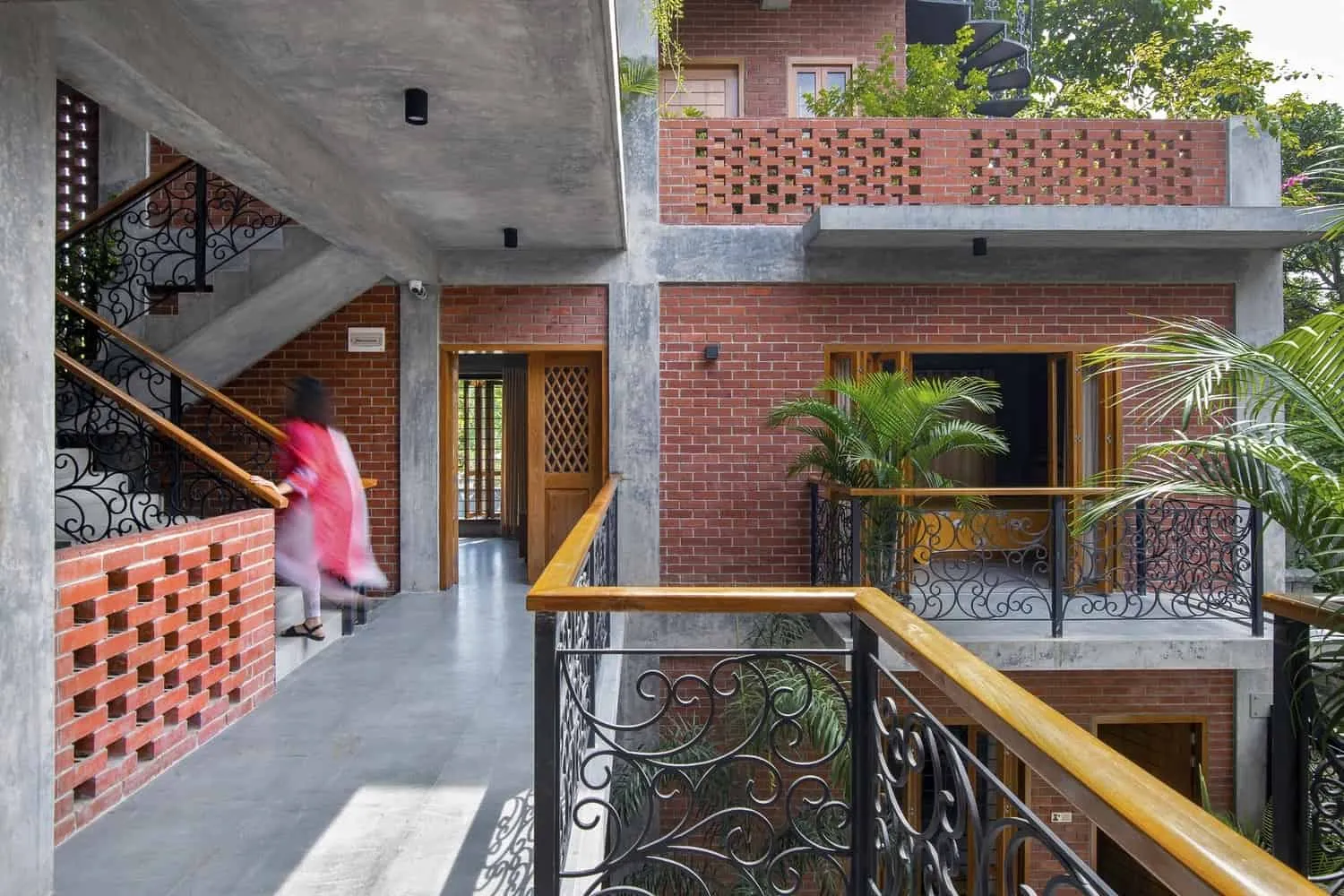 Photos © Junaid Hasan Pranto
Photos © Junaid Hasan Pranto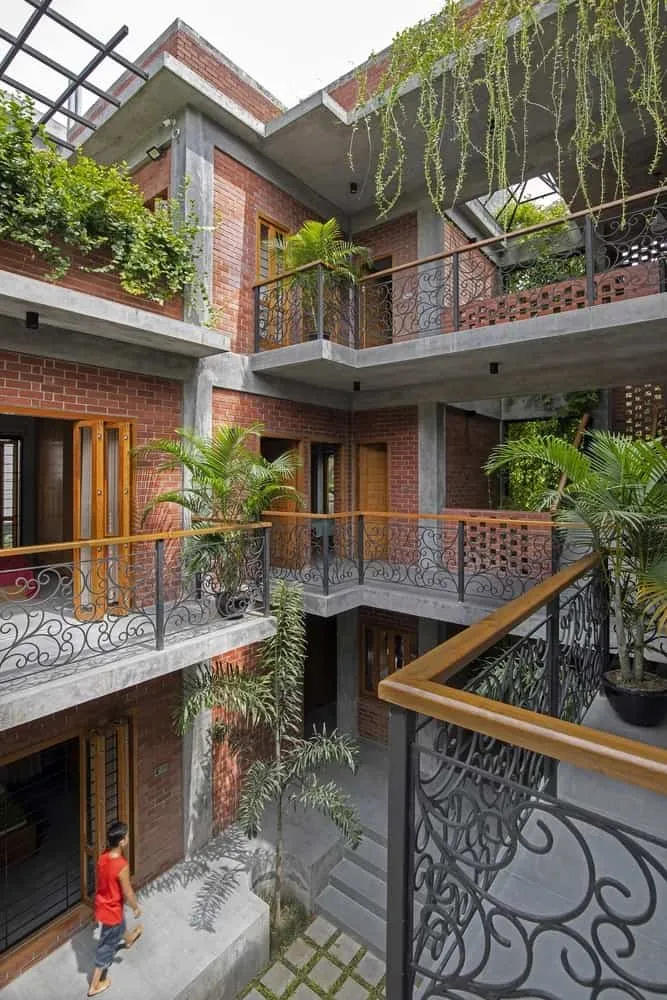 Photos © Junaid Hasan Pranto
Photos © Junaid Hasan Pranto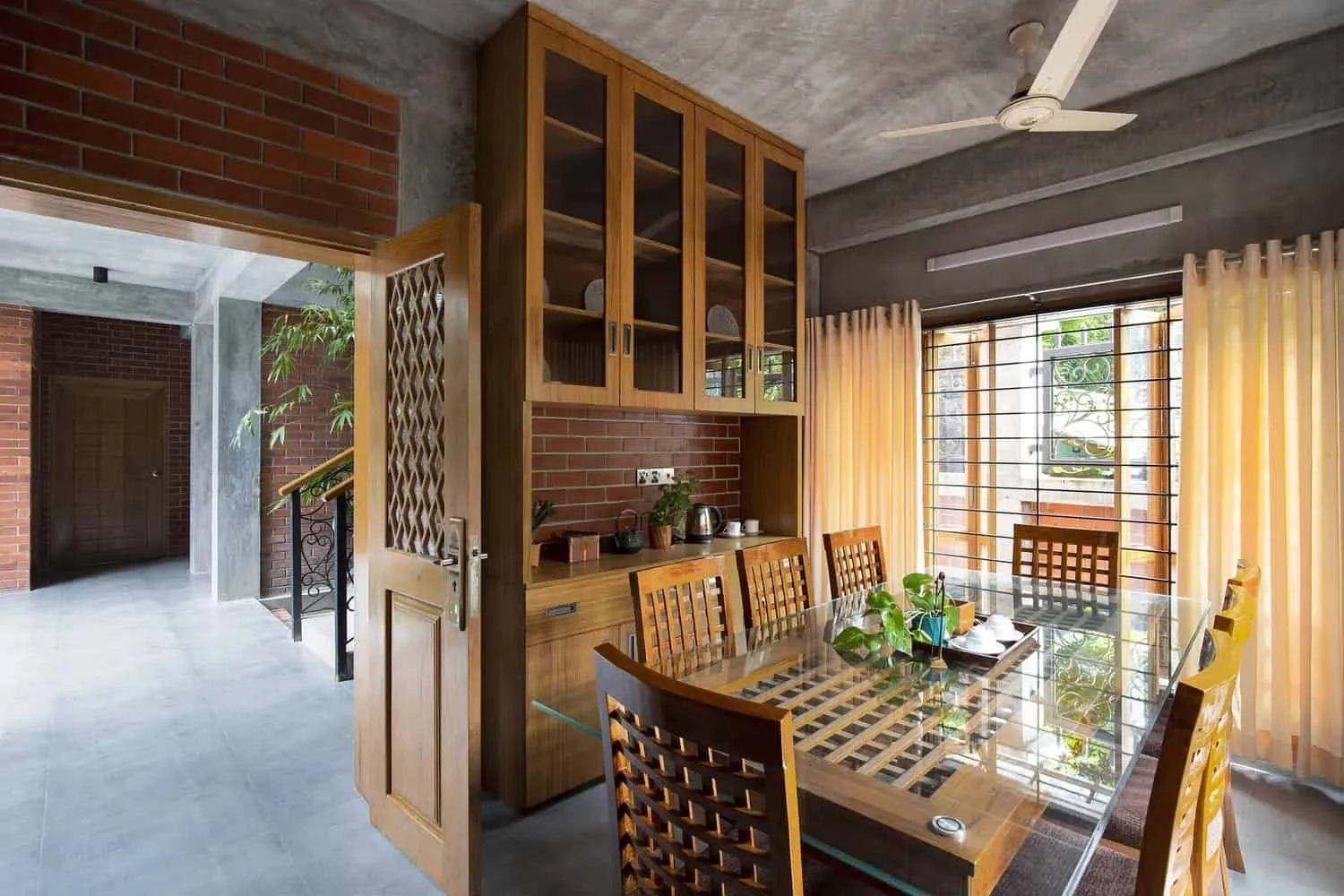 Photos © Junaid Hasan Pranto
Photos © Junaid Hasan Pranto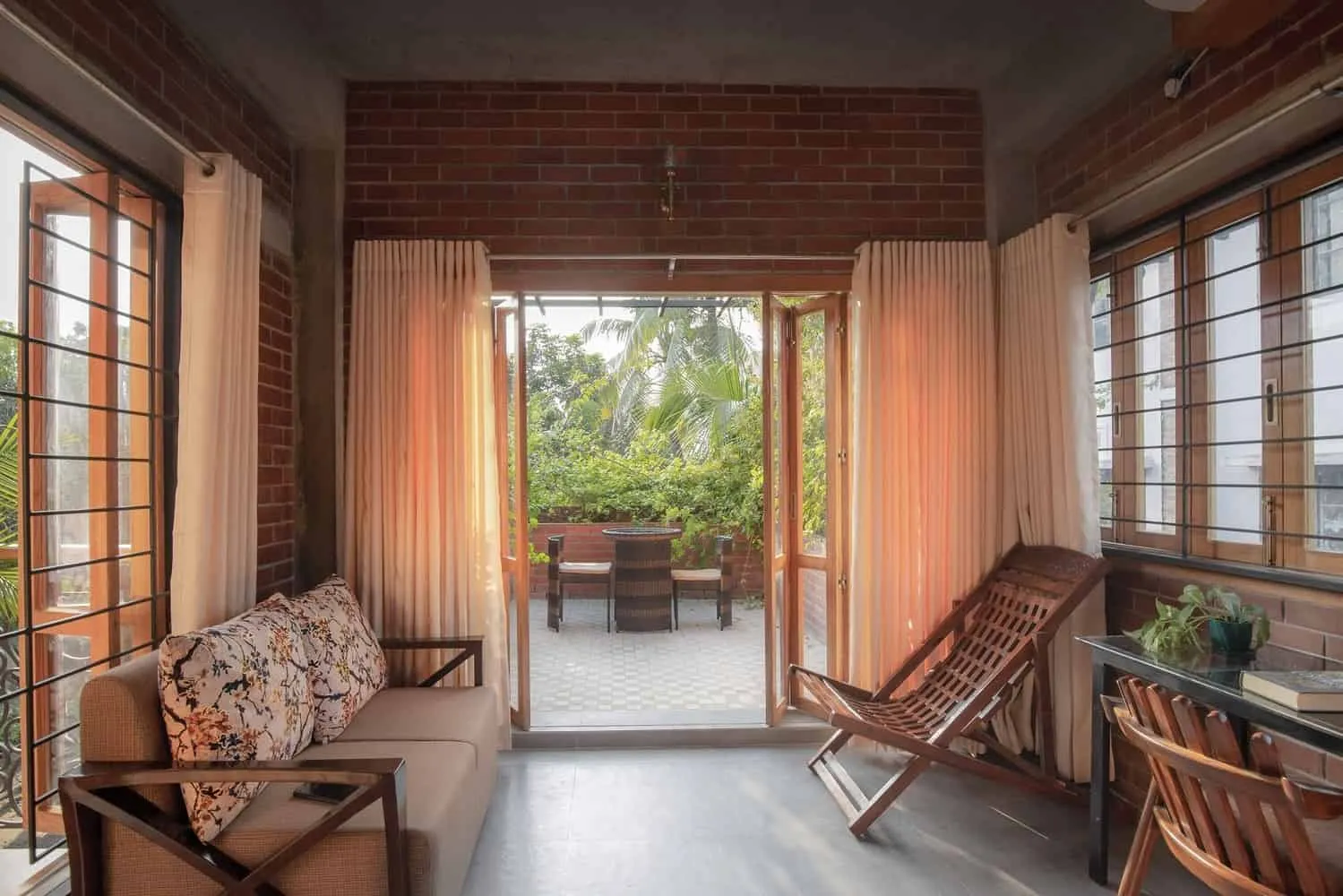 Photos © Junaid Hasan Pranto
Photos © Junaid Hasan Pranto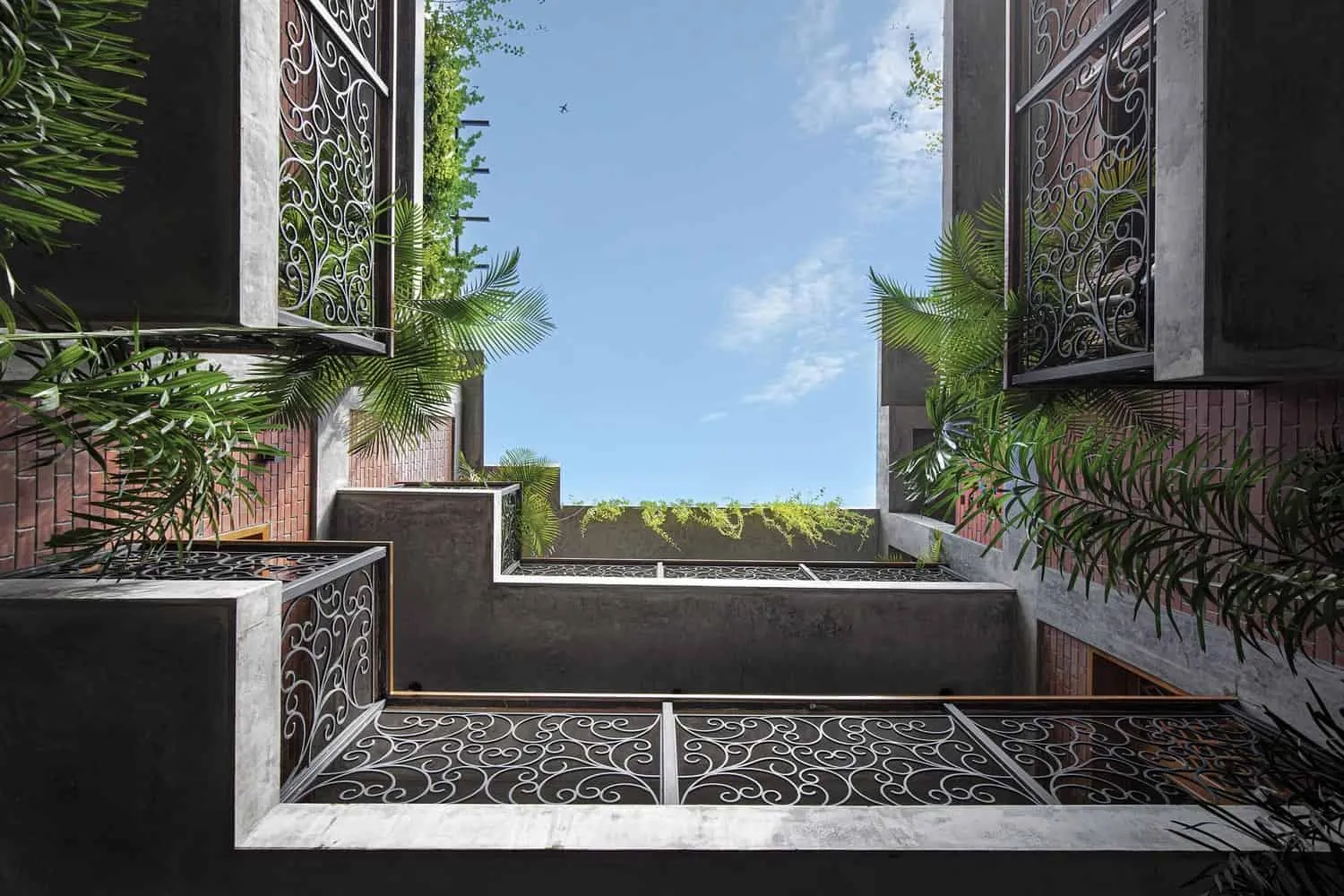 Photos © Junaid Hasan Pranto
Photos © Junaid Hasan Pranto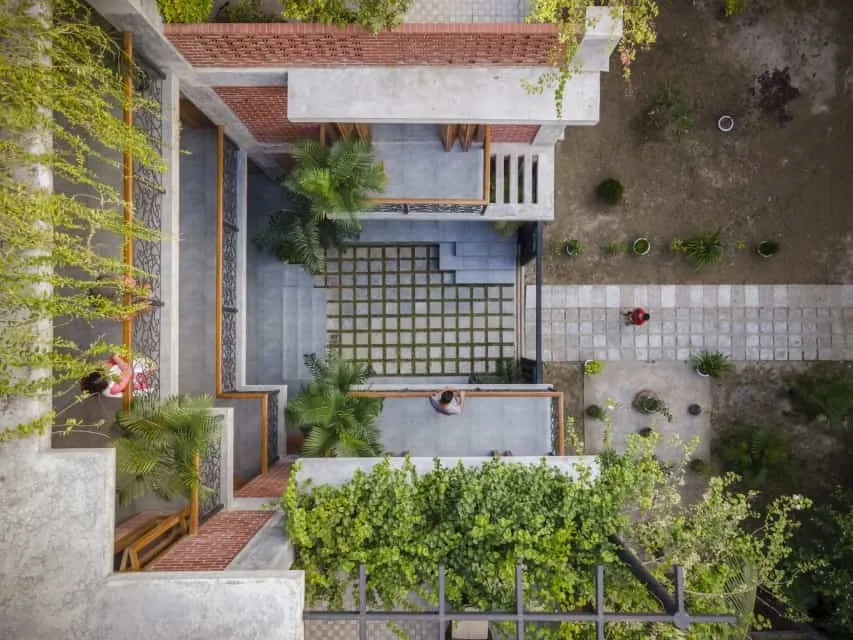 Photos © Junaid Hasan Pranto
Photos © Junaid Hasan Pranto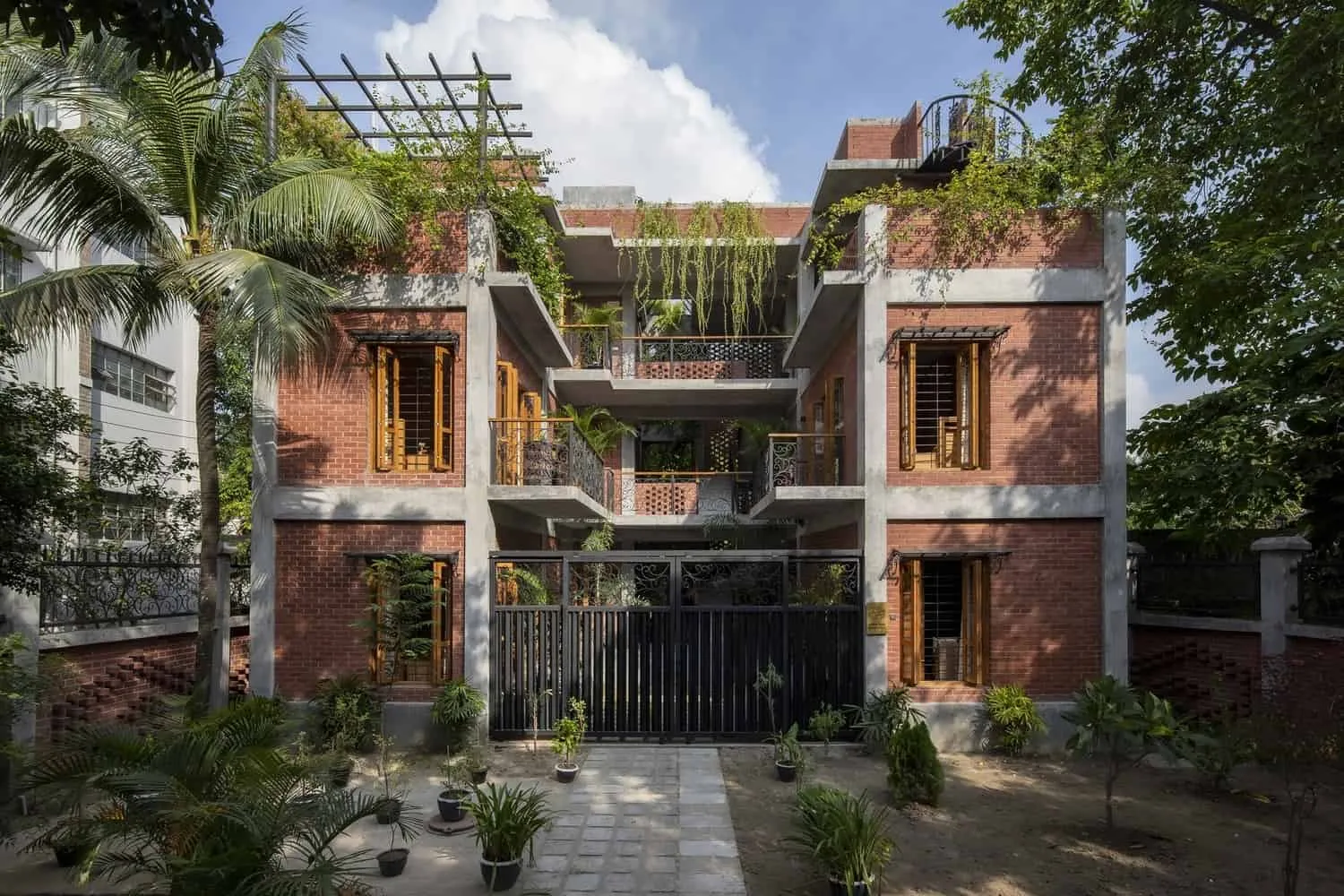 Photos © Junaid Hasan Pranto
Photos © Junaid Hasan Pranto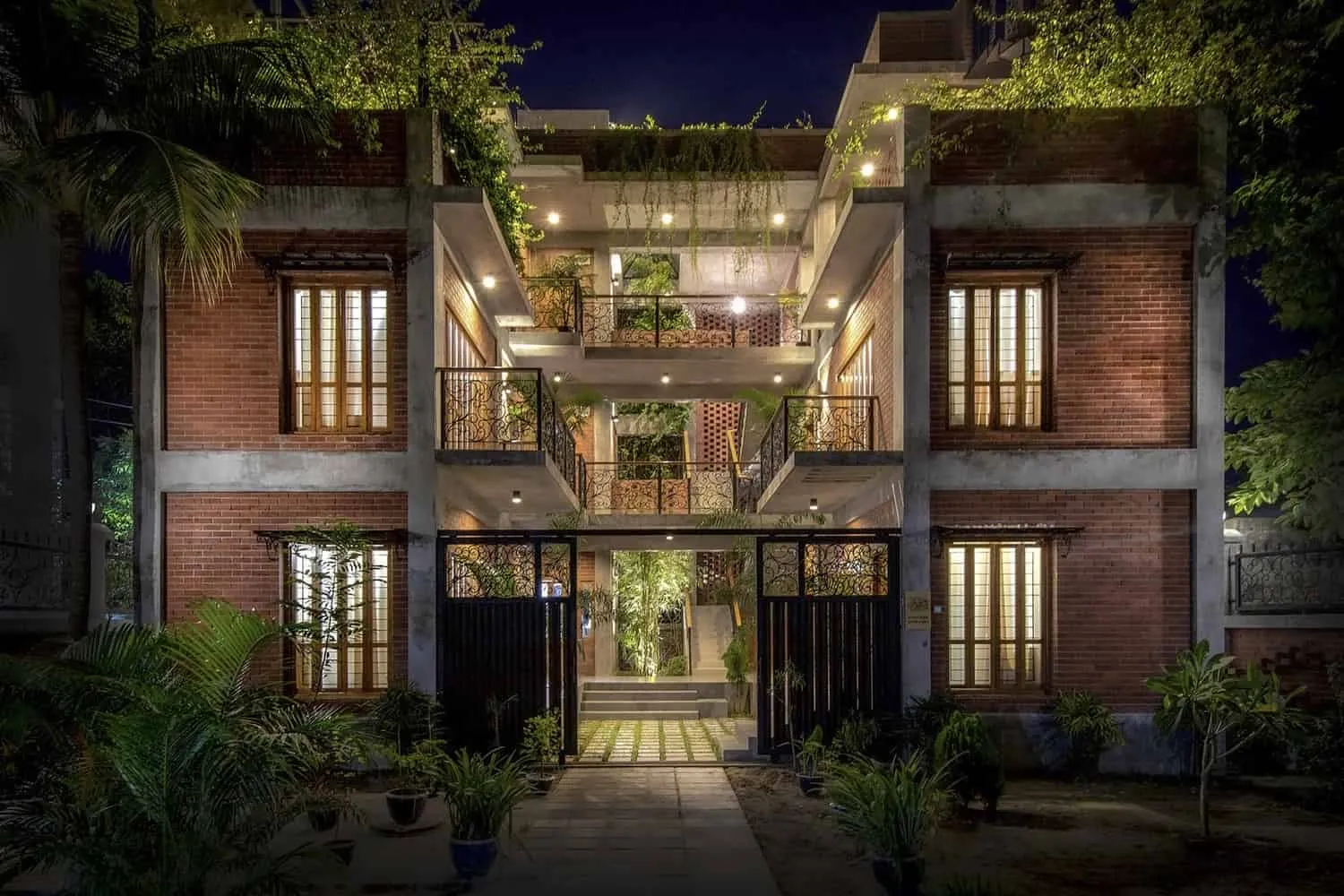 Photos © Junaid Hasan Pranto
Photos © Junaid Hasan Pranto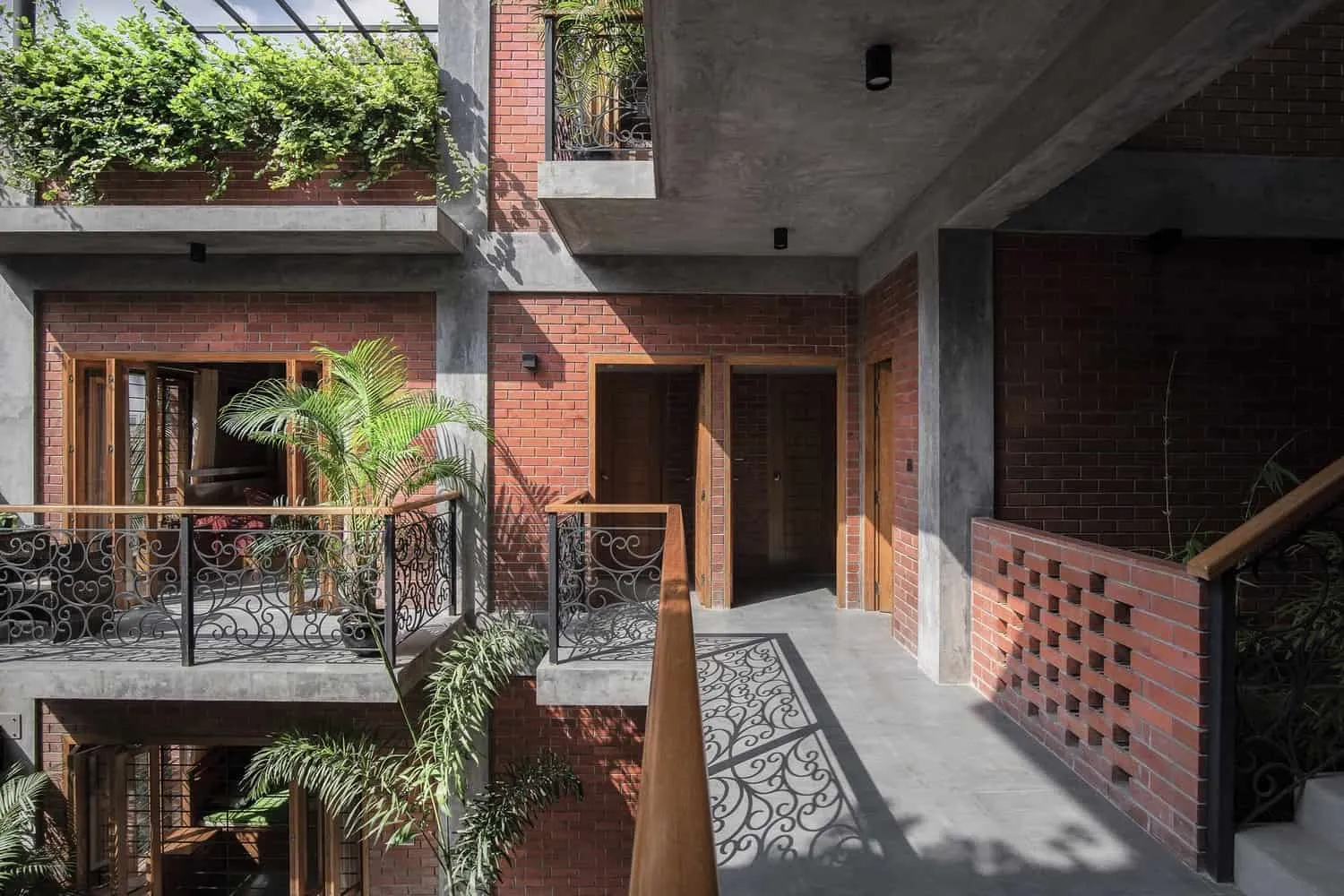 Photos © Junaid Hasan Pranto
Photos © Junaid Hasan Pranto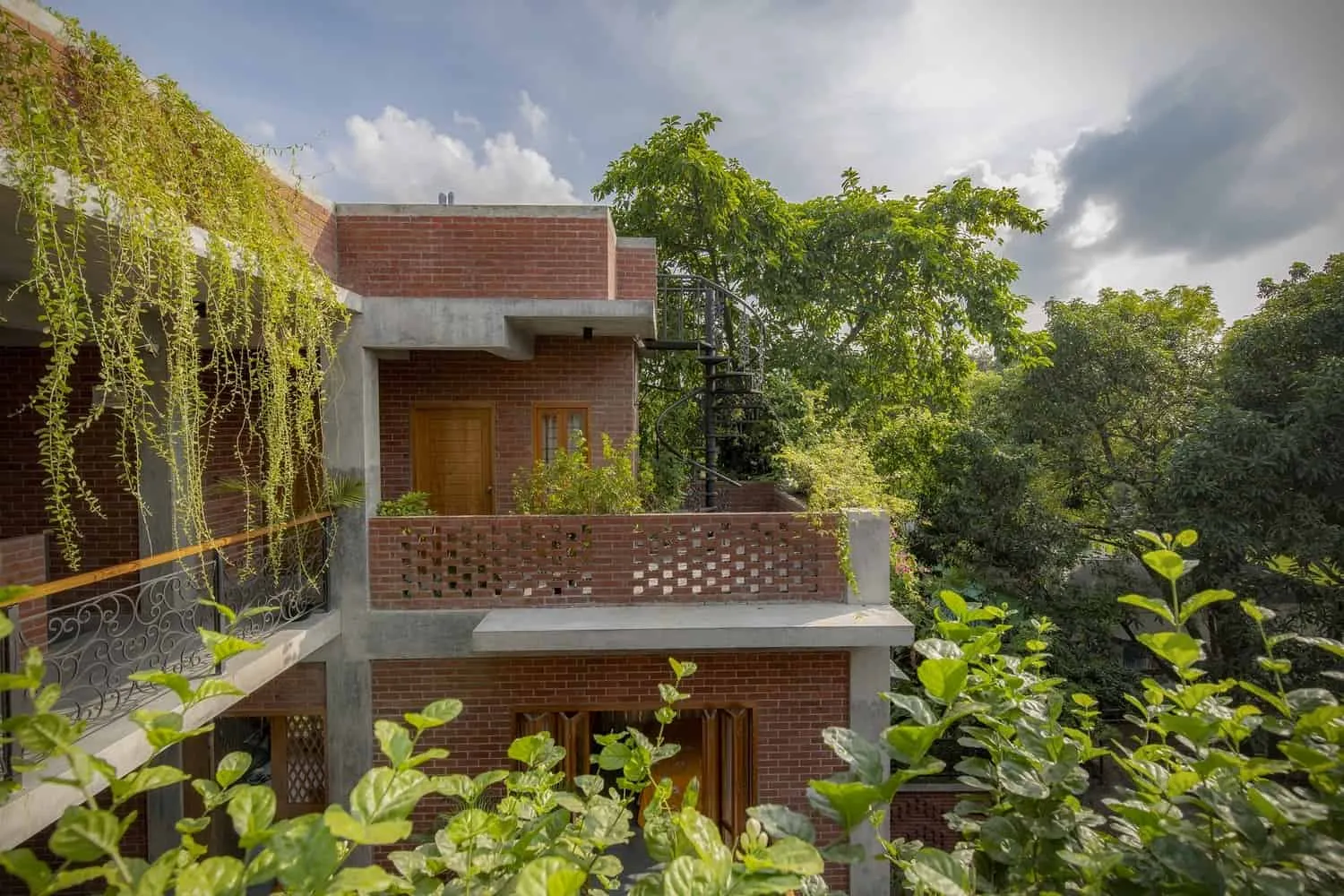 Photos © Junaid Hasan Pranto
Photos © Junaid Hasan Pranto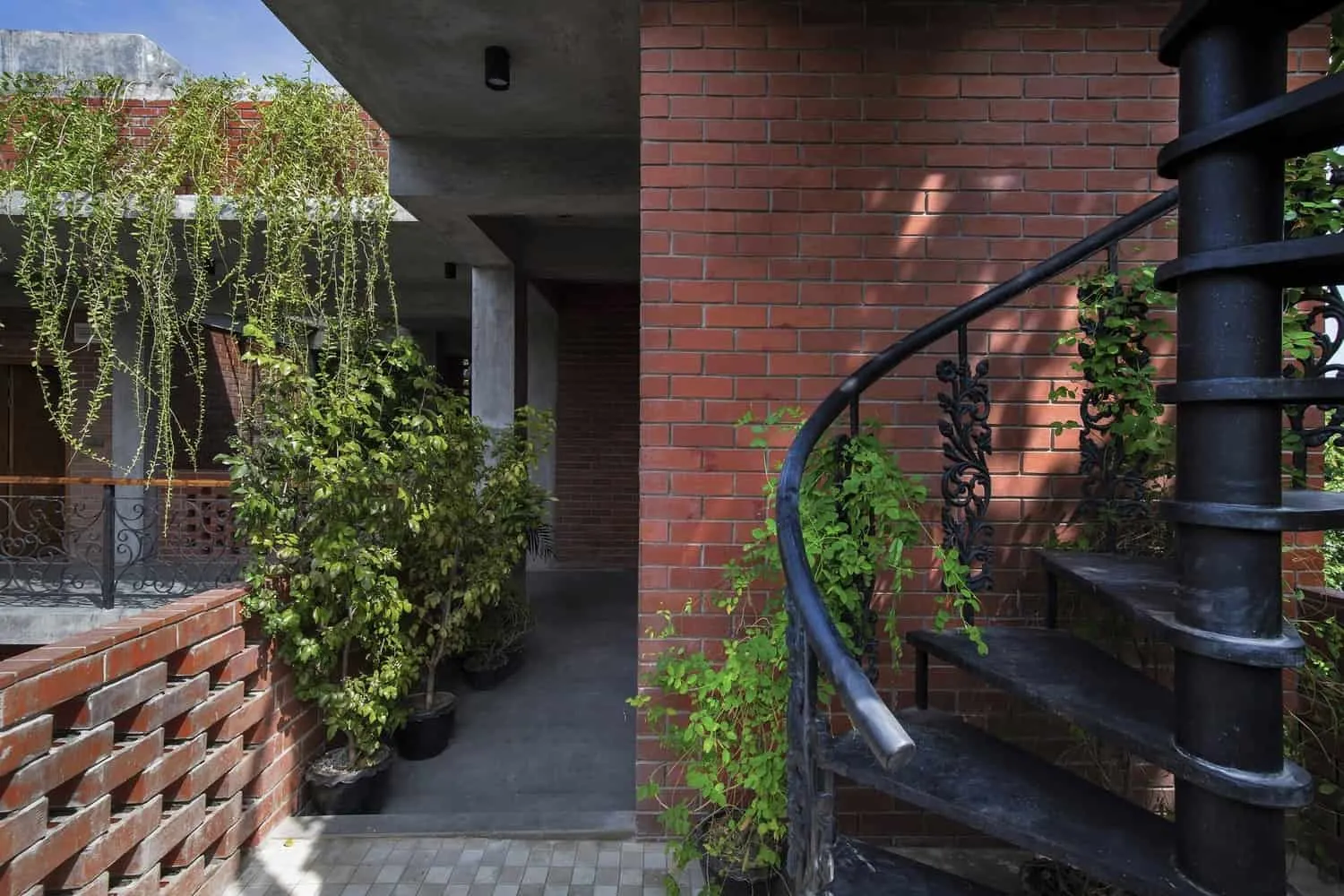 Photos © Junaid Hasan Pranto
Photos © Junaid Hasan Pranto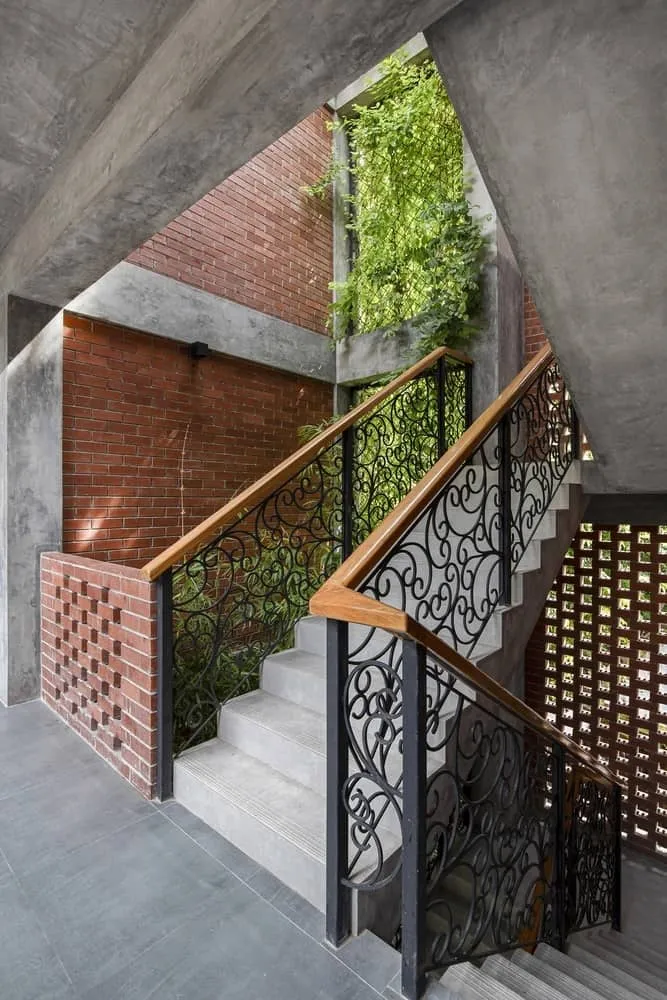 Photos © Junaid Hasan Pranto
Photos © Junaid Hasan PrantoMore articles:
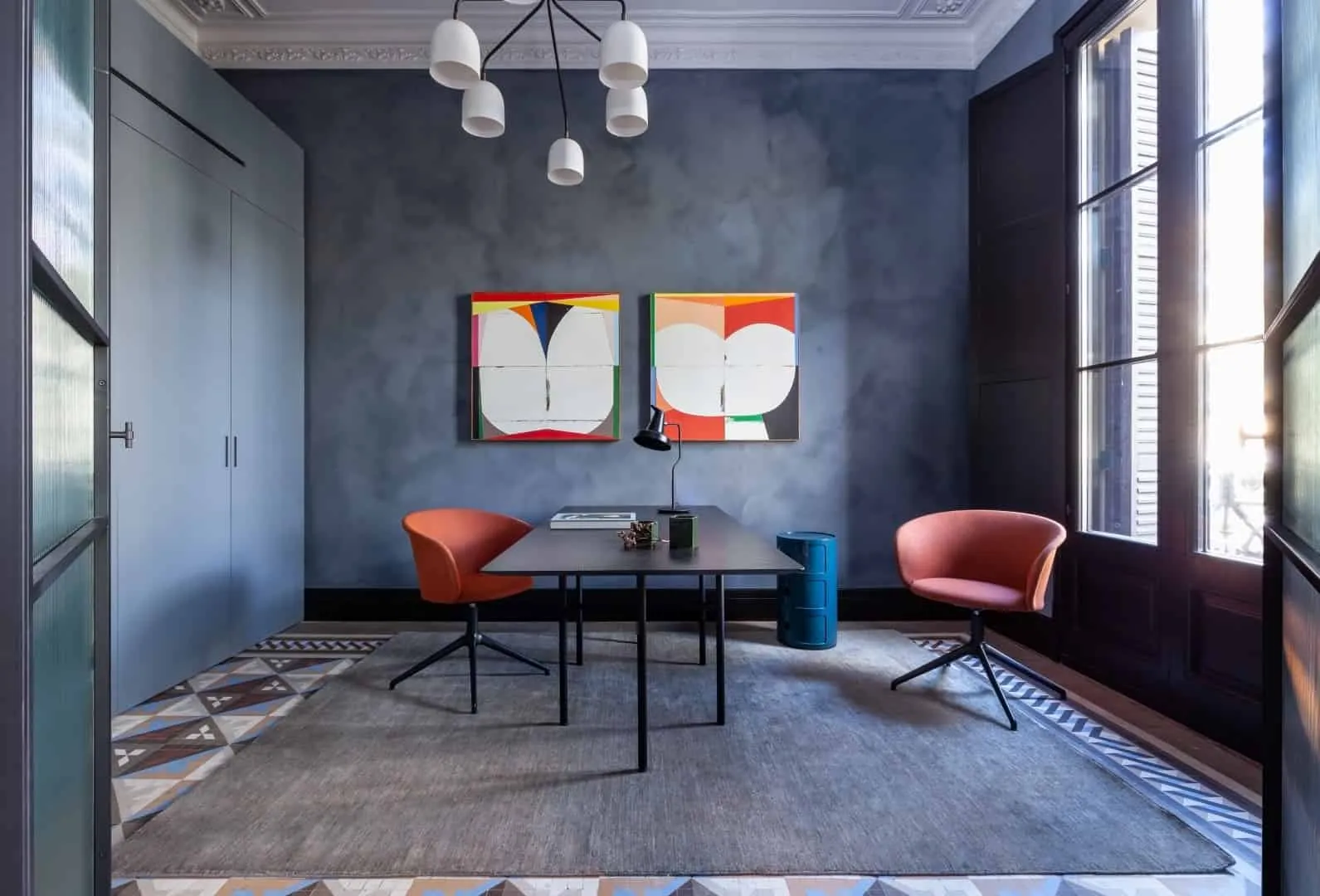 Apartment on Paseo San Juan / YLAB Architects / Spain
Apartment on Paseo San Juan / YLAB Architects / Spain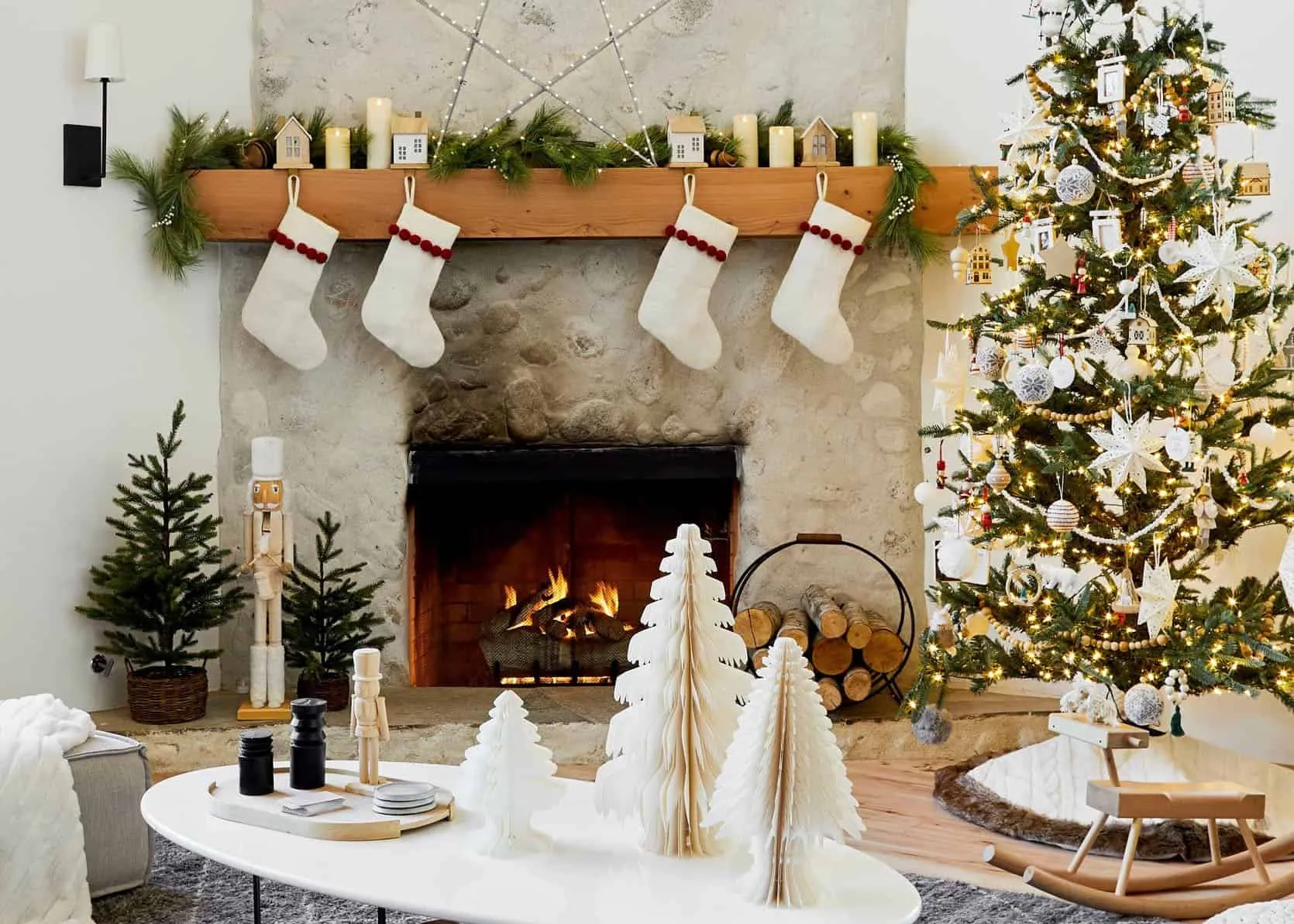 Tips for Christmas Decorating Your Apartment
Tips for Christmas Decorating Your Apartment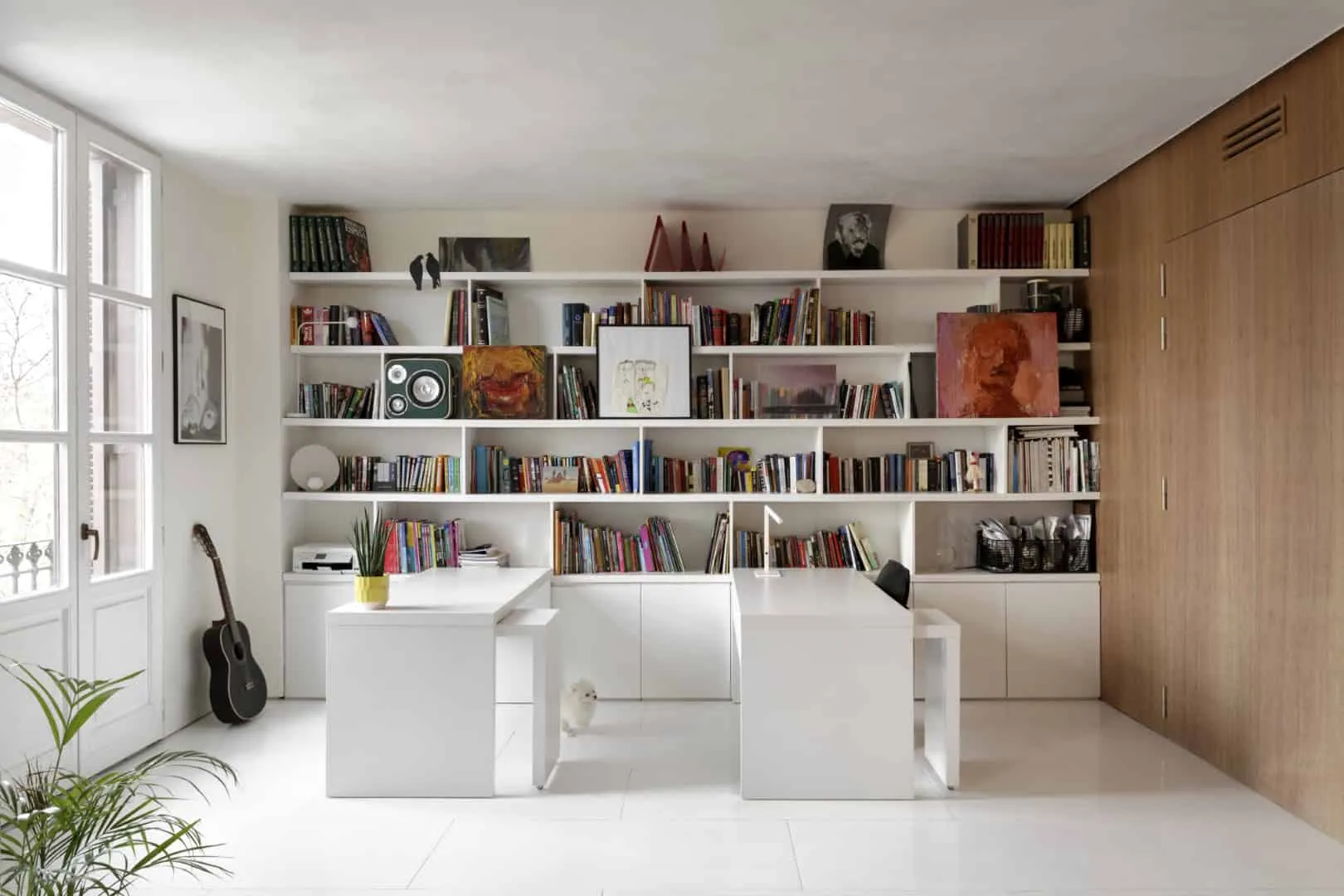 K+T Apartment by El Fil Verd + Element Architecture Urbanism in Barcelona, Spain
K+T Apartment by El Fil Verd + Element Architecture Urbanism in Barcelona, Spain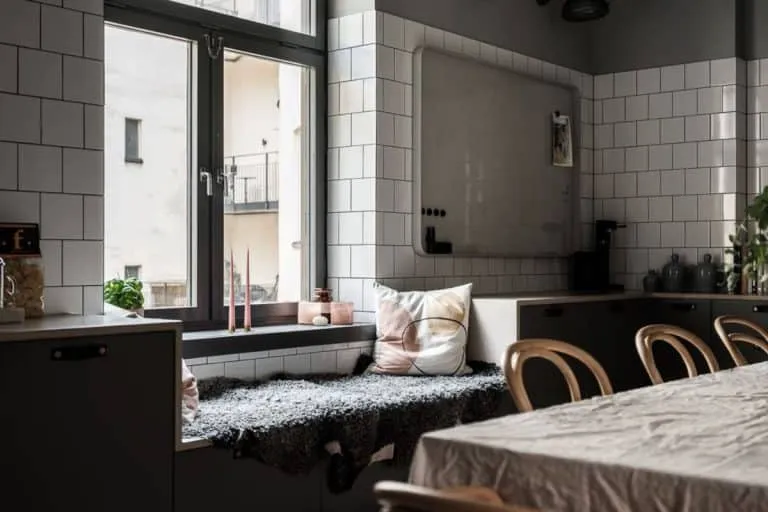 Apartment with meticulous decoration that gives an ideal home
Apartment with meticulous decoration that gives an ideal home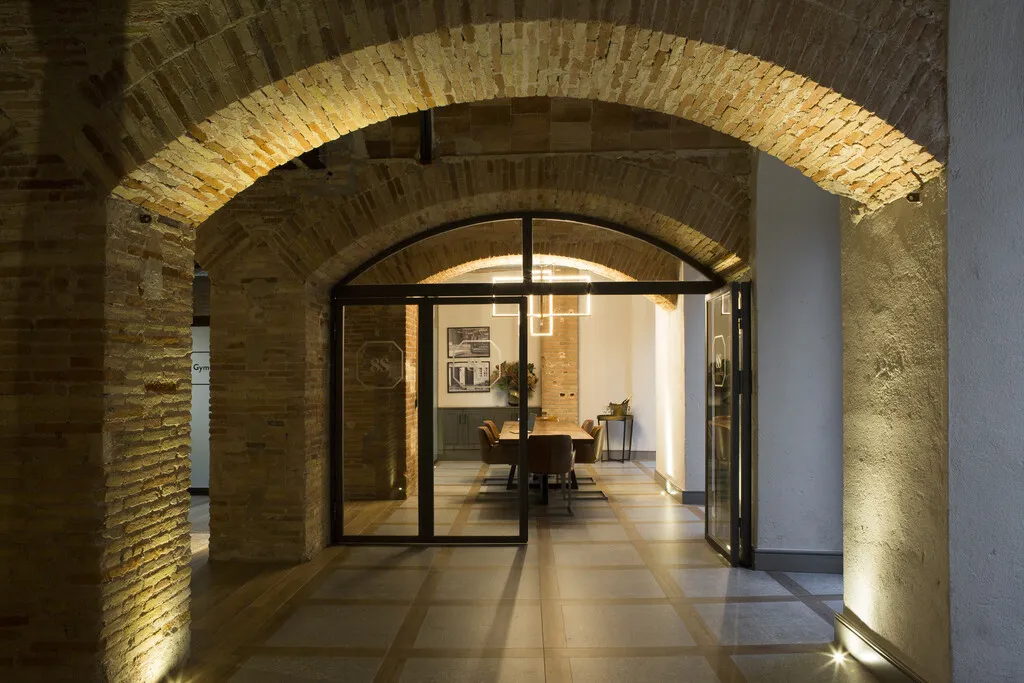 Apartments Designed with the Spirit of Home Will Make You Think About Interior Renovation
Apartments Designed with the Spirit of Home Will Make You Think About Interior Renovation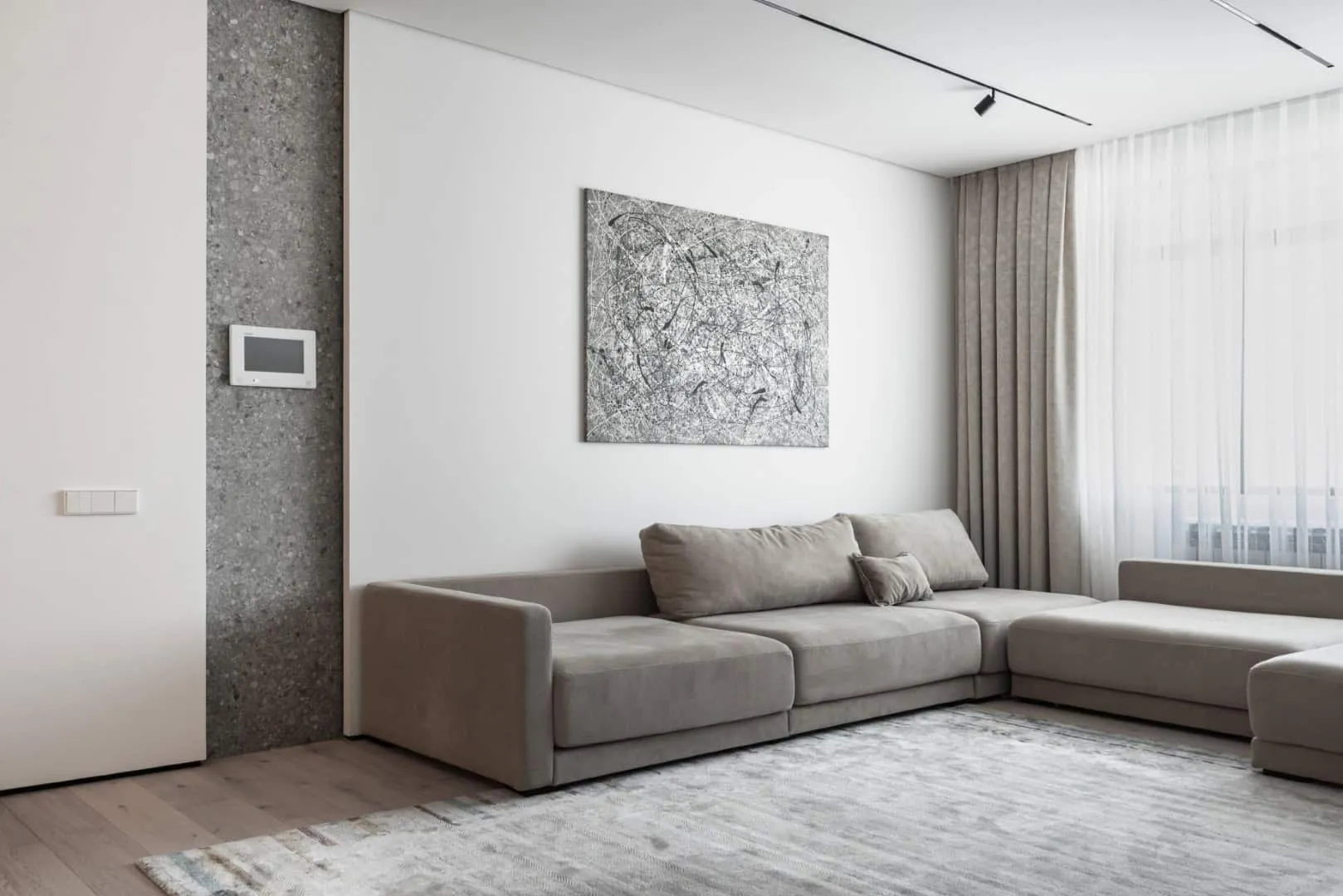 Apartment in Astana with Light Asian Style by Kvadrat Architects
Apartment in Astana with Light Asian Style by Kvadrat Architects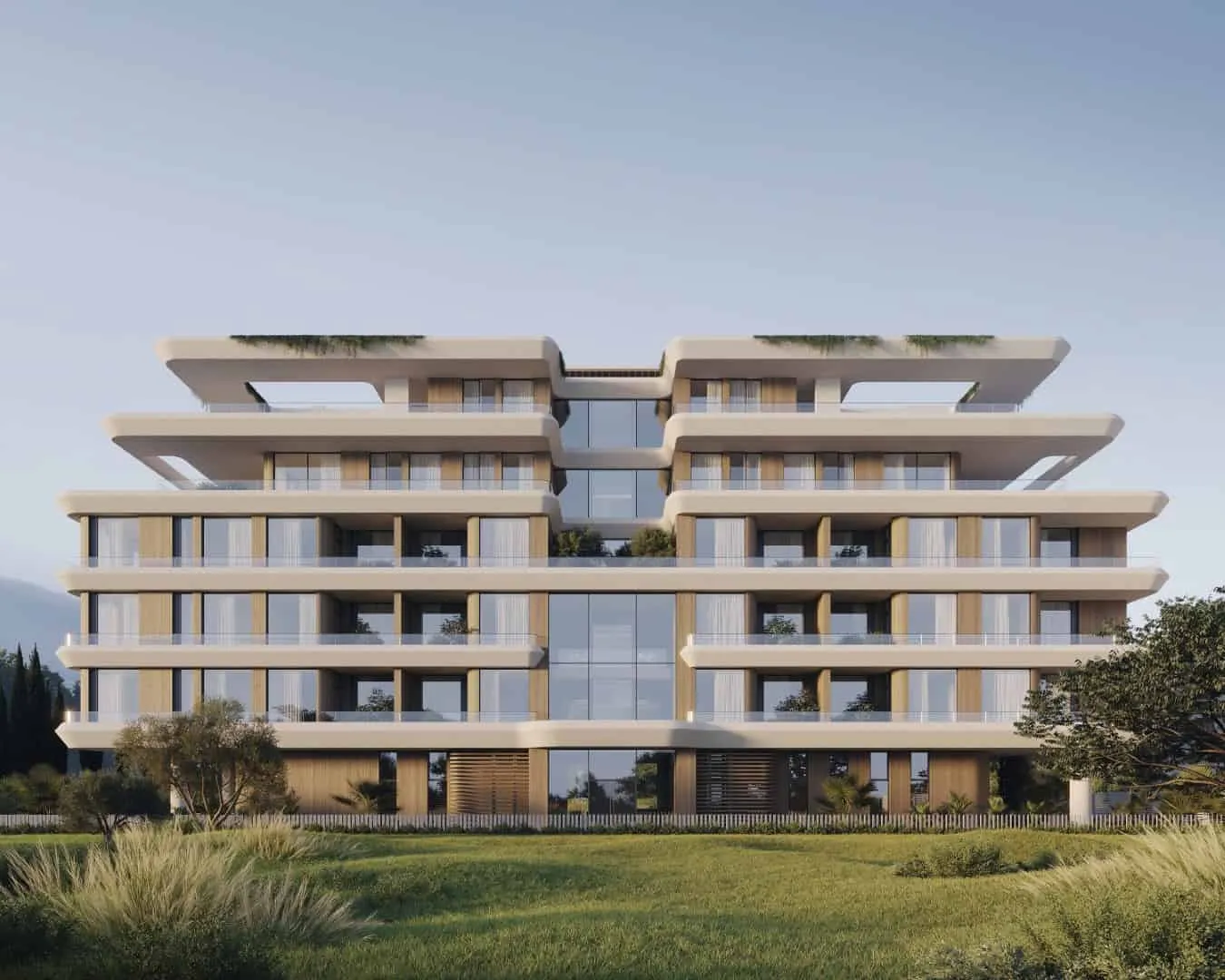 Aquavillas Aparthotel by Babayants Architects — Sea Resort in Gagra
Aquavillas Aparthotel by Babayants Architects — Sea Resort in Gagra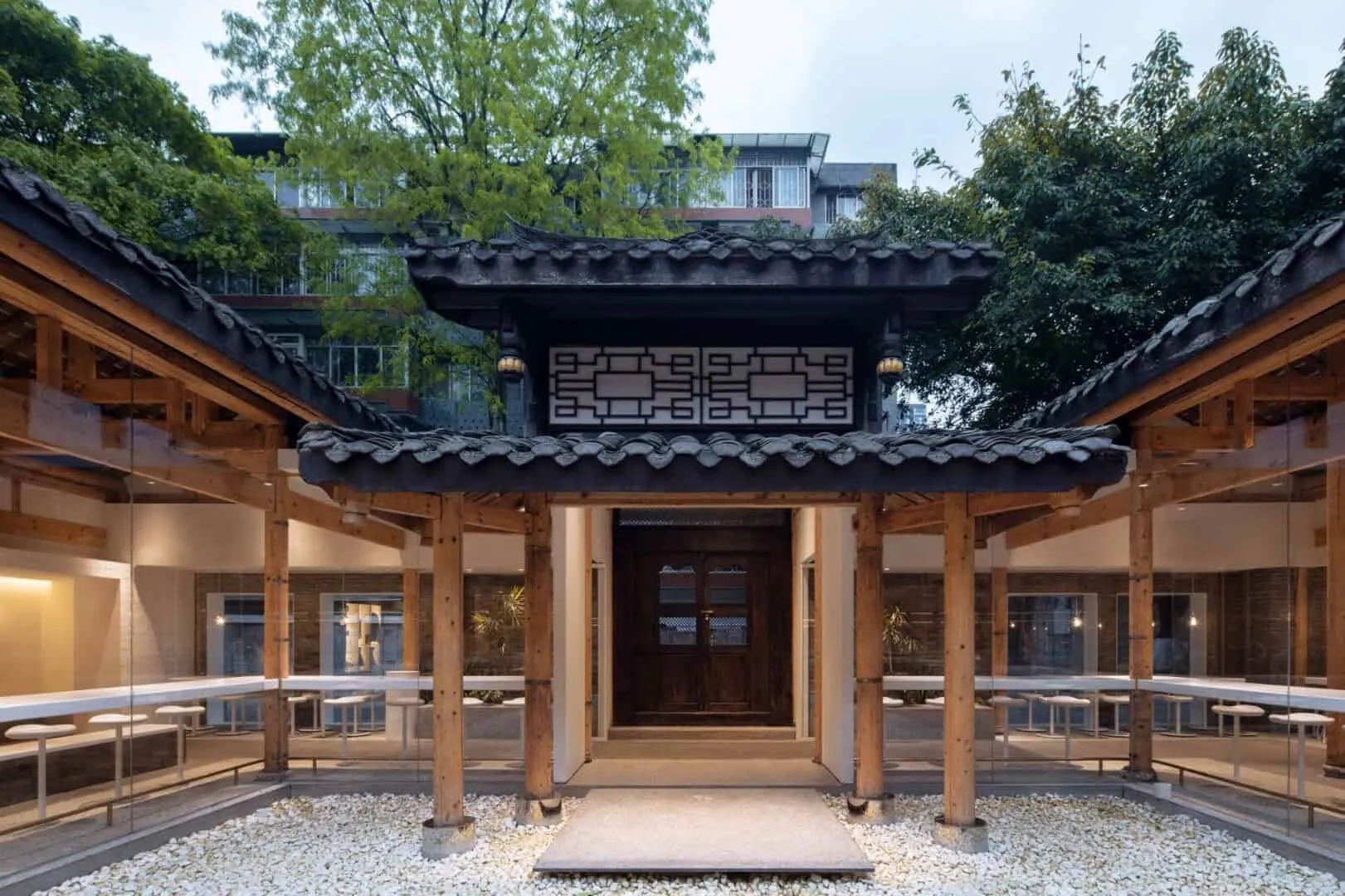 Arabica Kuanzhai Alley by B.L.U.E. Architecture Studio: A Contemporary Café in Chengdu's Historic Courtyard
Arabica Kuanzhai Alley by B.L.U.E. Architecture Studio: A Contemporary Café in Chengdu's Historic Courtyard