There can be your advertisement
300x150
AV House by A4estudio: Sculptural Concrete Shelter in Mendoza
Located in a secured suburb area of Maipe, Mendoza, the AV House presents a poetic interpretation of permanence and void, designed by the premium studio A4estudio. The house serves as temporary accommodation for owners during their visits to the region, with an architectural concept based on sculptural materiality and spatial introspection.
Design Based on Privacy and Landscape
Responding to flat development and panoramic views of the Andes, the project is organized to offer both openness and seclusion. The layout prioritizes the living room and main bedrooms, while guest bedrooms are deliberately isolated to ensure greater privacy for occasional guests.
The project's core intention is to connect with nature, creating protected zones for intimacy and rest. This duality of openness and comfort is achieved through the composition of intermediate courtyards and layered concrete surfaces.
Cut Geometry and Intermediate Spaces
The design metaphor of "cut stone" guides formal and spatial strategies. The sequence of central courtyards and deeply recessed openings defines the structure, breaking it into breathing volumes while maintaining a fortress-like appearance.
These courtyards do more than just provide light and ventilation—they create a rhythmic alternation between interior and exterior spaces. The use of reinforced openings enhances the feeling of being within a carved monolith, with layered shadows and filtered views enriching the everyday spatial experience.
Structural and Material Integrity
AV House employs an open concrete beam system, supported by continuous vertical walls, creating a clear structural language that defines both form and function. The architecture does not hide its construction; instead, it celebrates concrete as an unprocessed, expressive material, aligning with the idea of excavation and permanence.
The mineral texture of concrete, left in its natural state, strengthens the dialogue between building and landscape, reflecting the textures and tones of Mendoza's surroundings.
Key Features of AV House by A4estudio
Architectural Concept: carved mass, privacy and view orientation
Materials: exposed concrete with mineral textures
Design Strategy: fragmentation through courtyards and thresholds
Structural Logic: continuous walls and beams
Contextual Response: Andean frame in a secure residential area
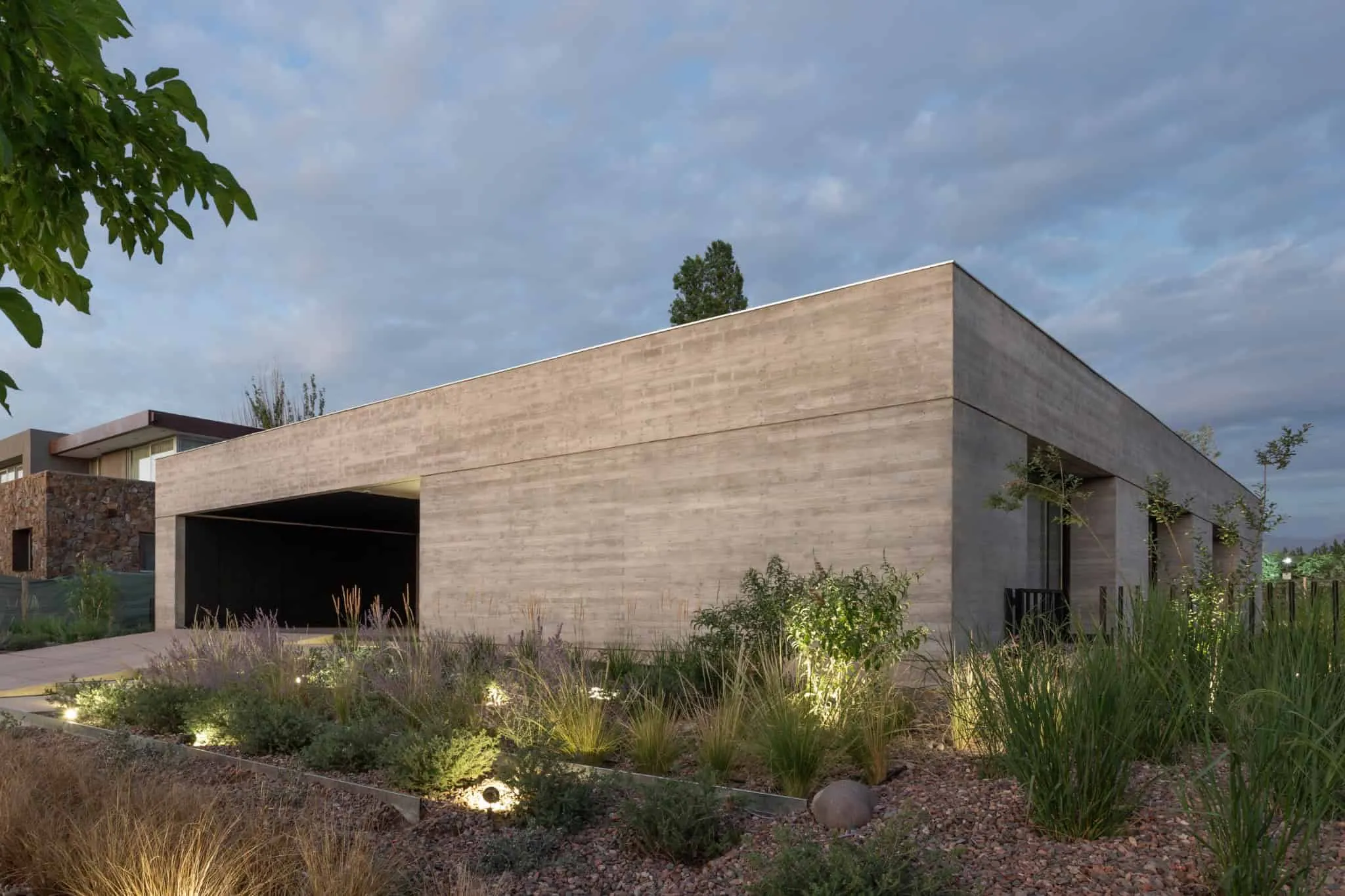 Photos © A4estudio
Photos © A4estudio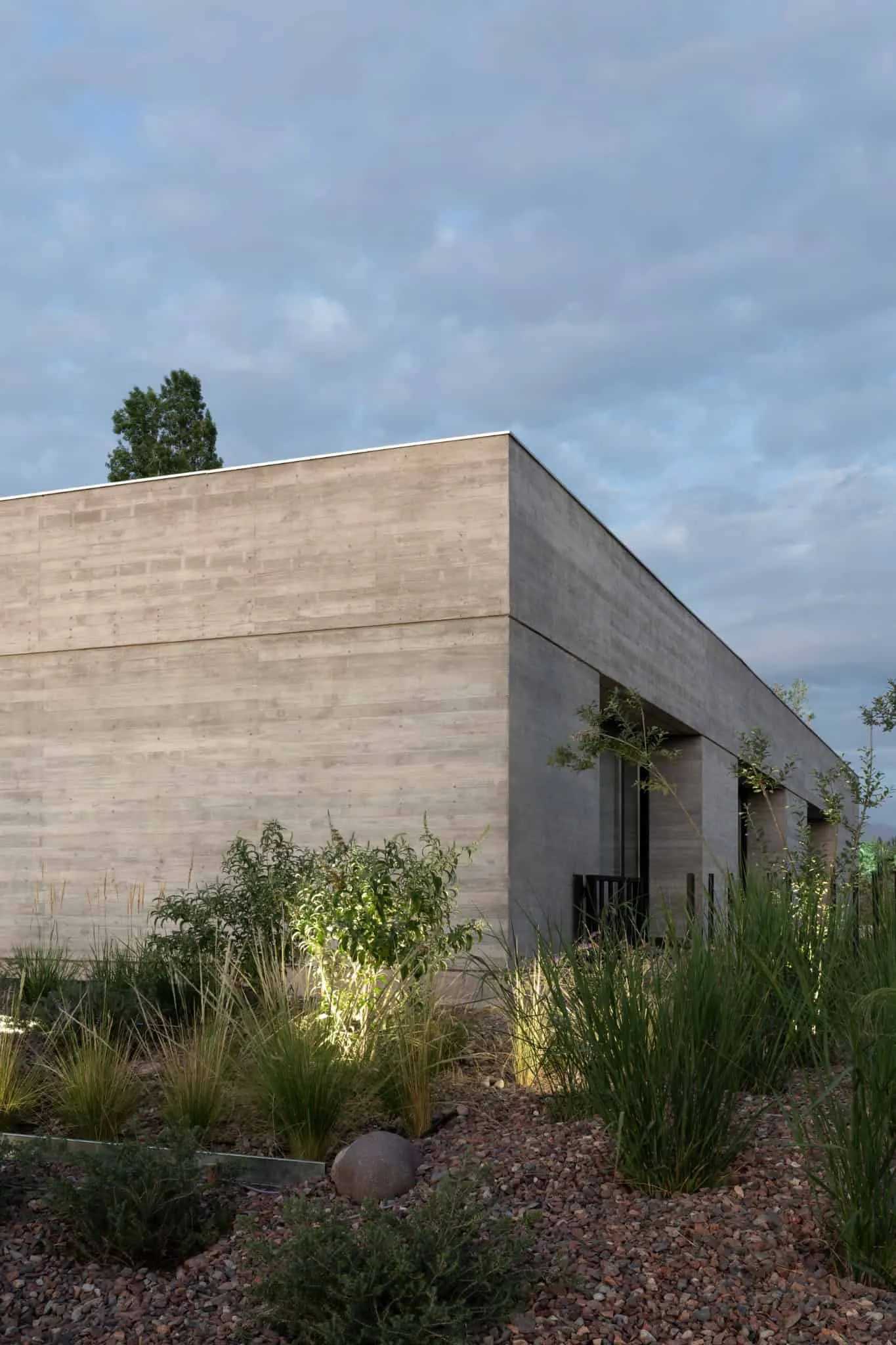 Photos © A4estudio
Photos © A4estudio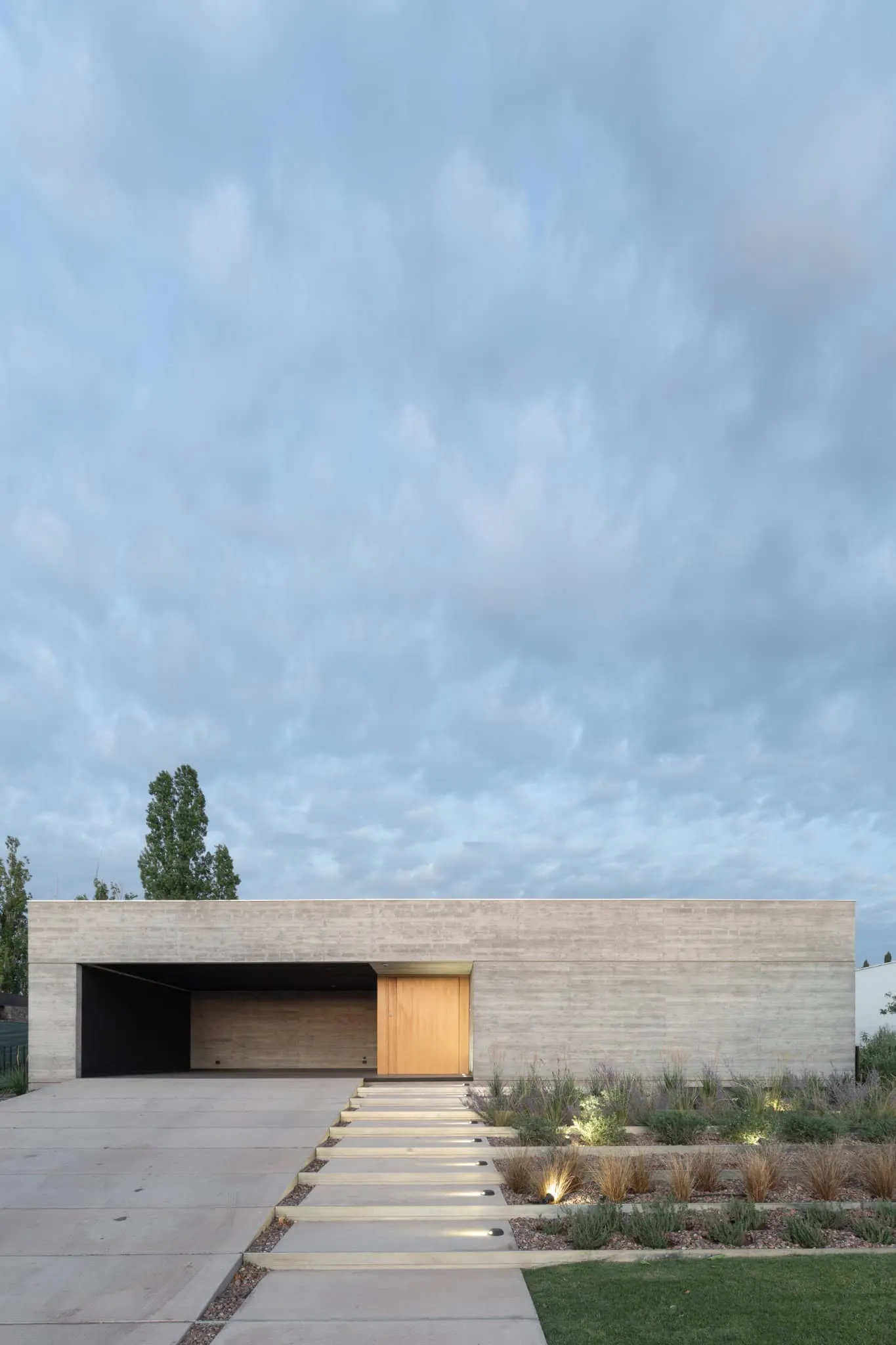 Photos © A4estudio
Photos © A4estudio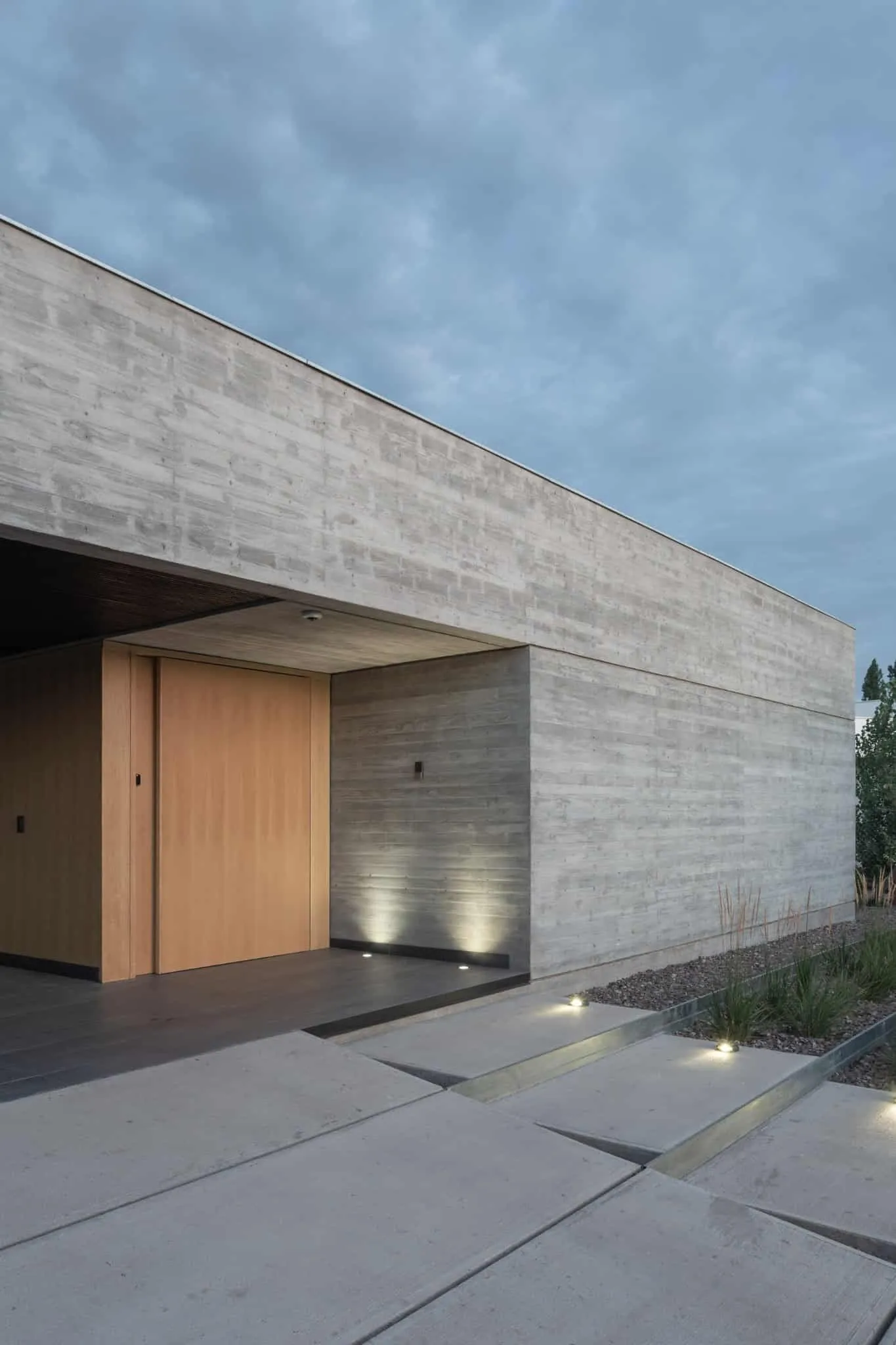 Photos © A4estudio
Photos © A4estudio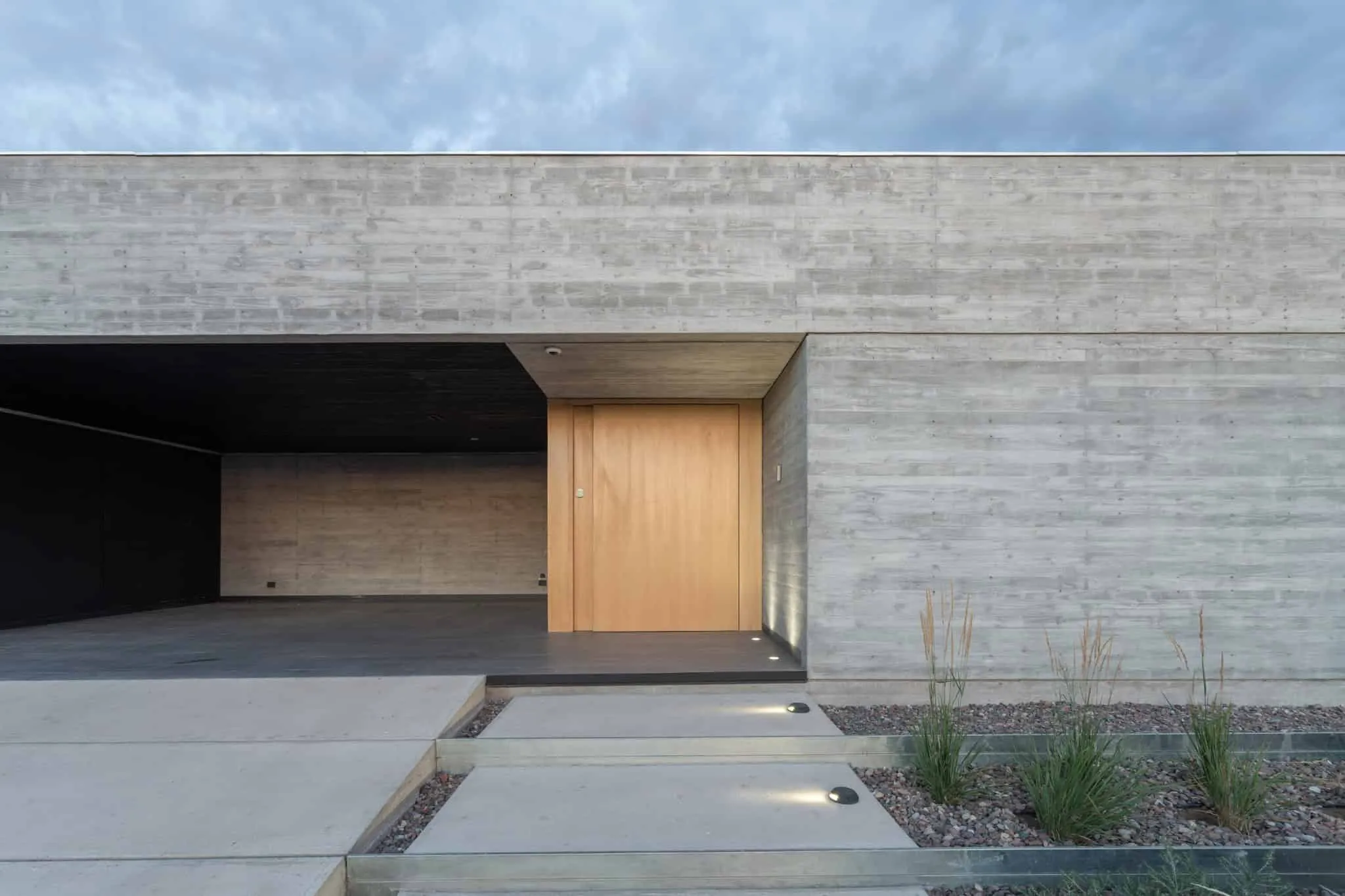 Photos © A4estudio
Photos © A4estudio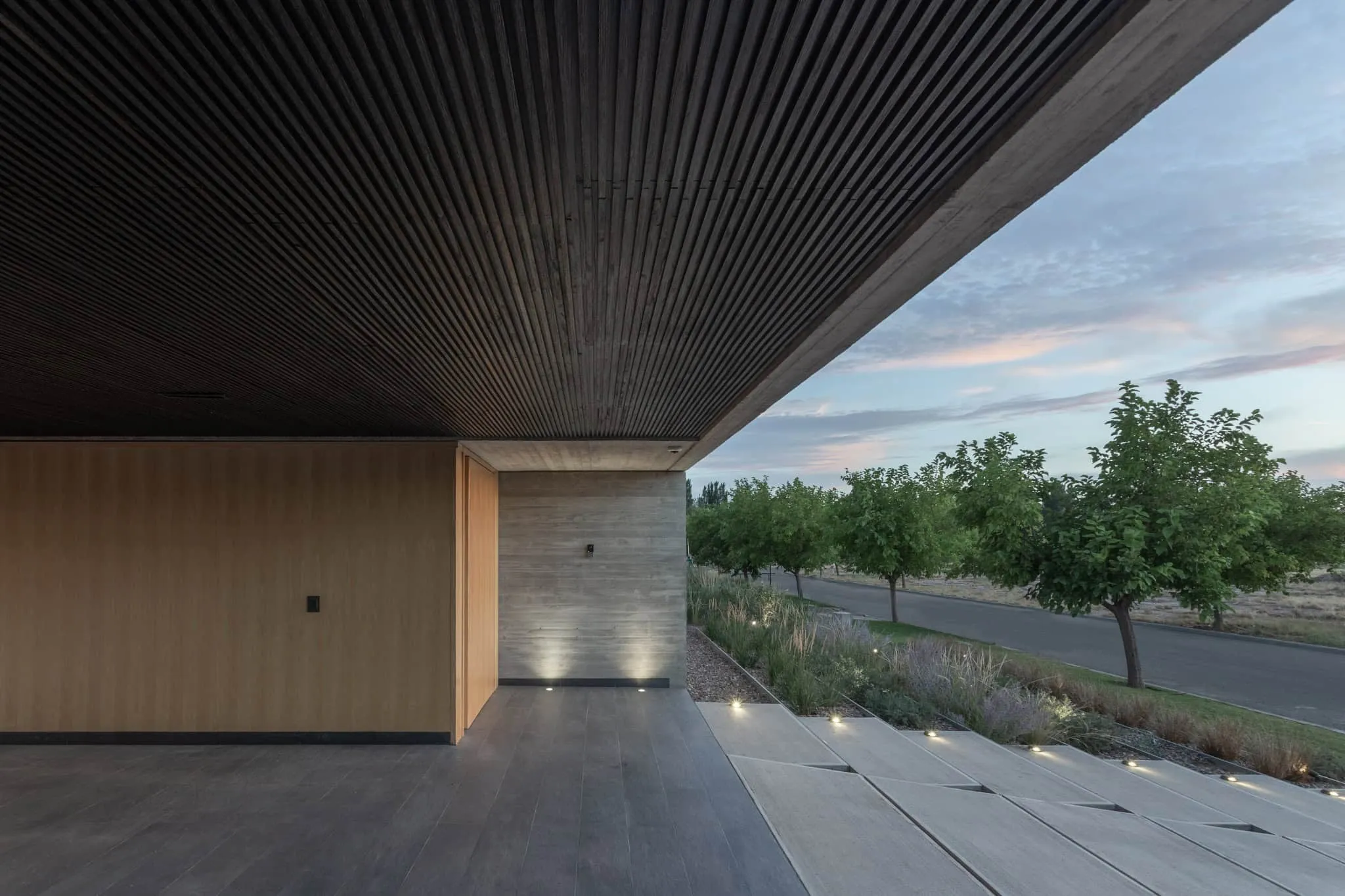 Photos © A4estudio
Photos © A4estudio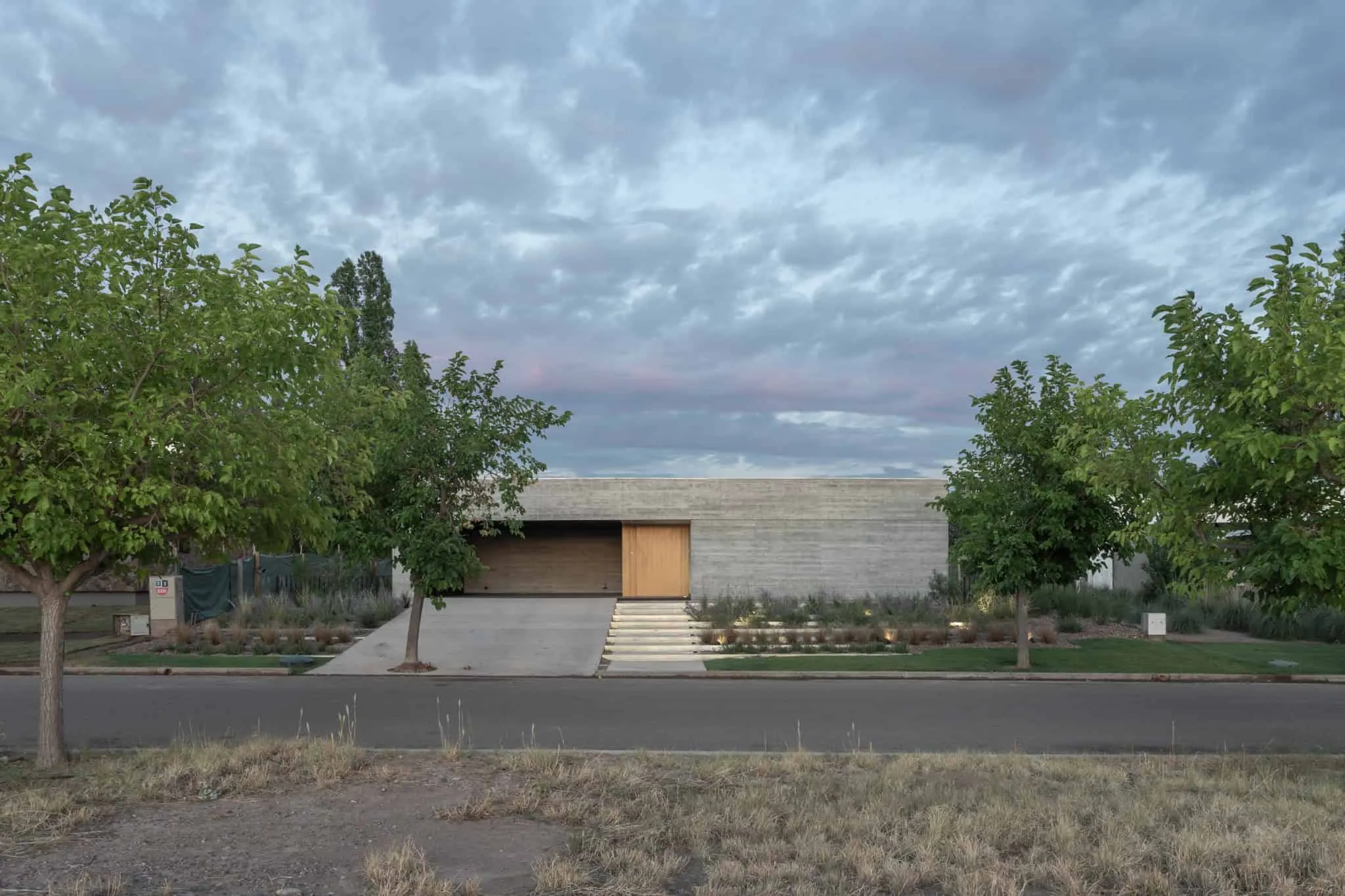 Photos © A4estudio
Photos © A4estudio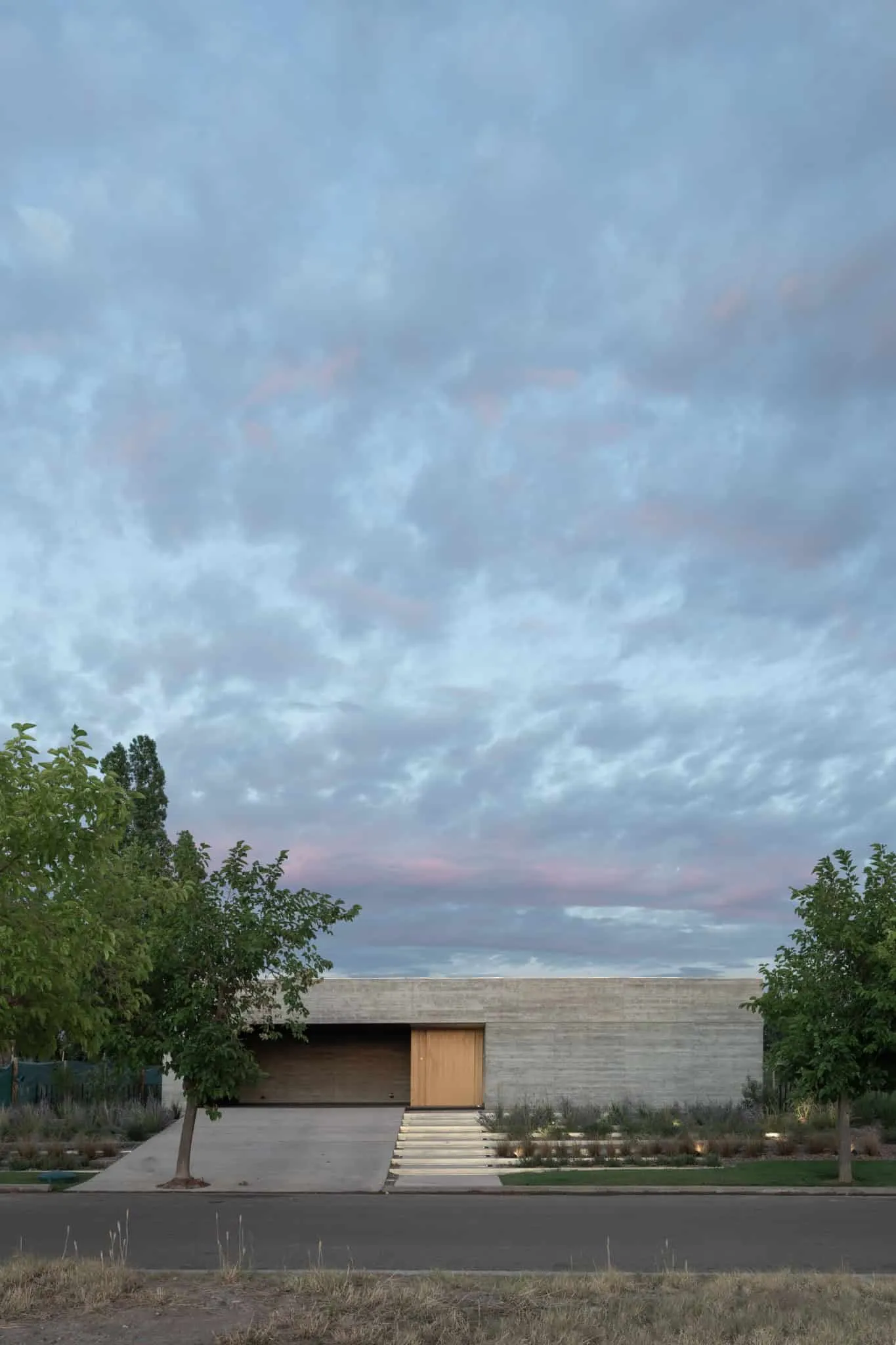 Photos © A4estudio
Photos © A4estudio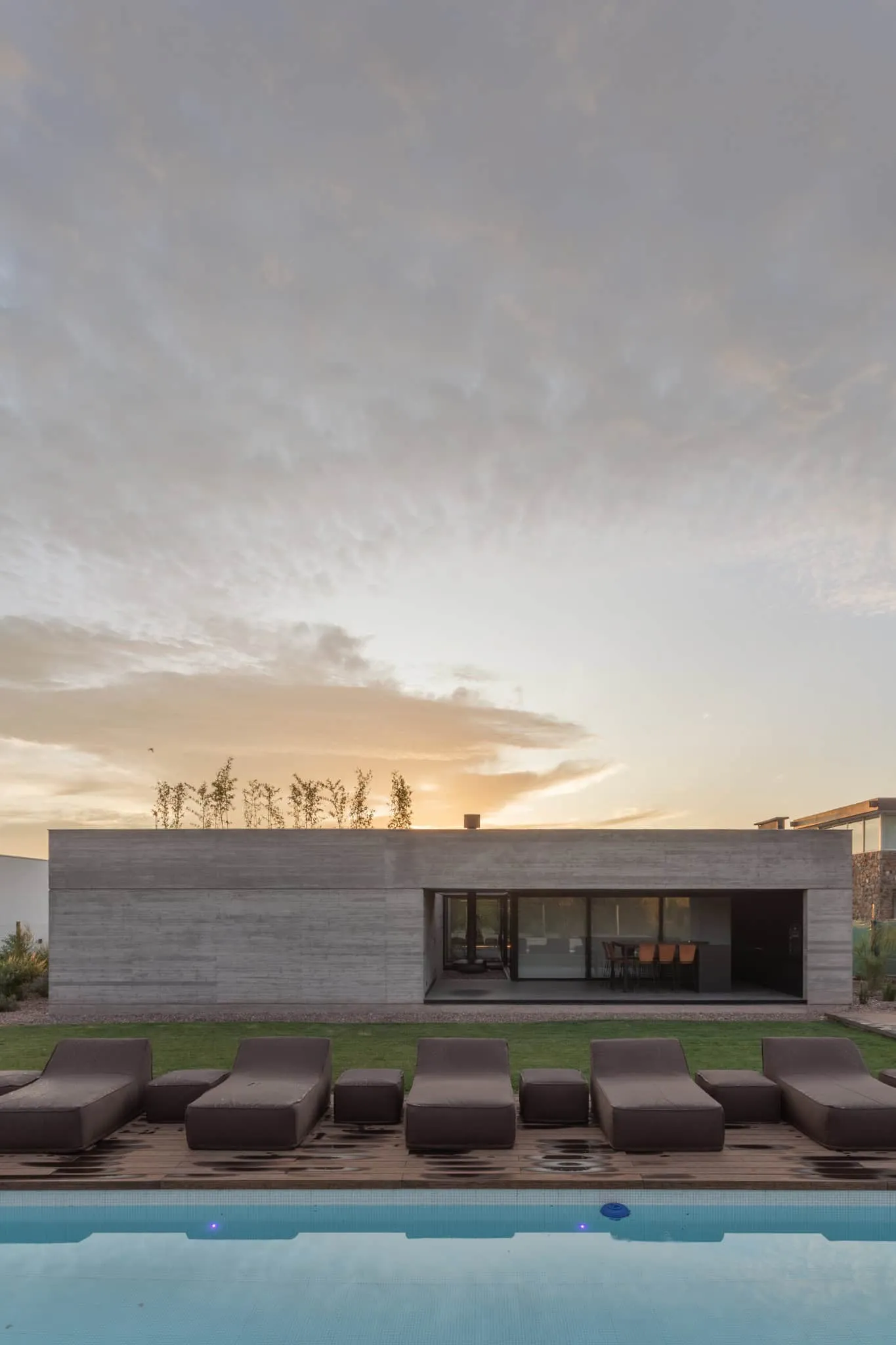 Photos © A4estudio
Photos © A4estudio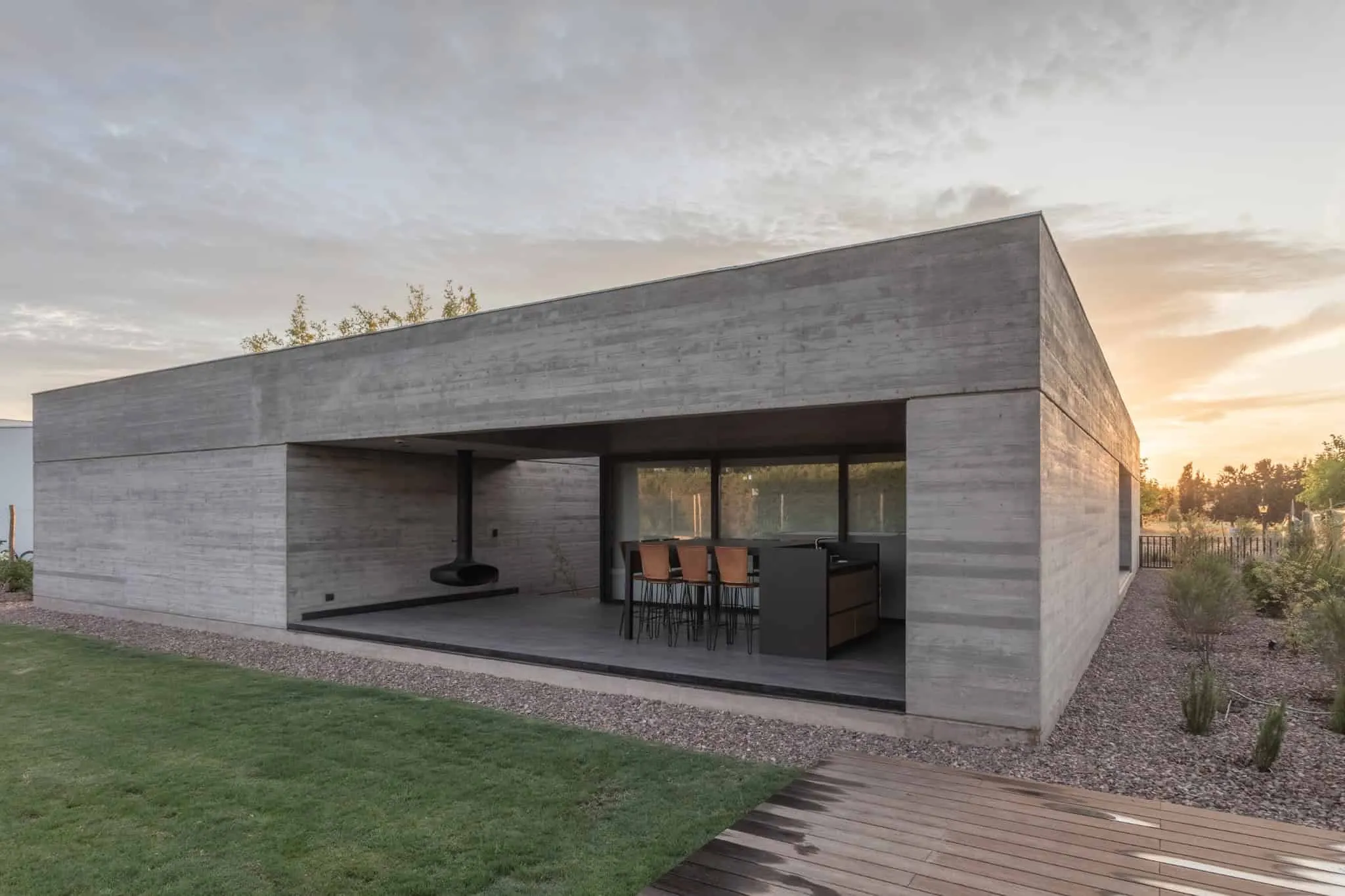 Photos © A4estudio
Photos © A4estudio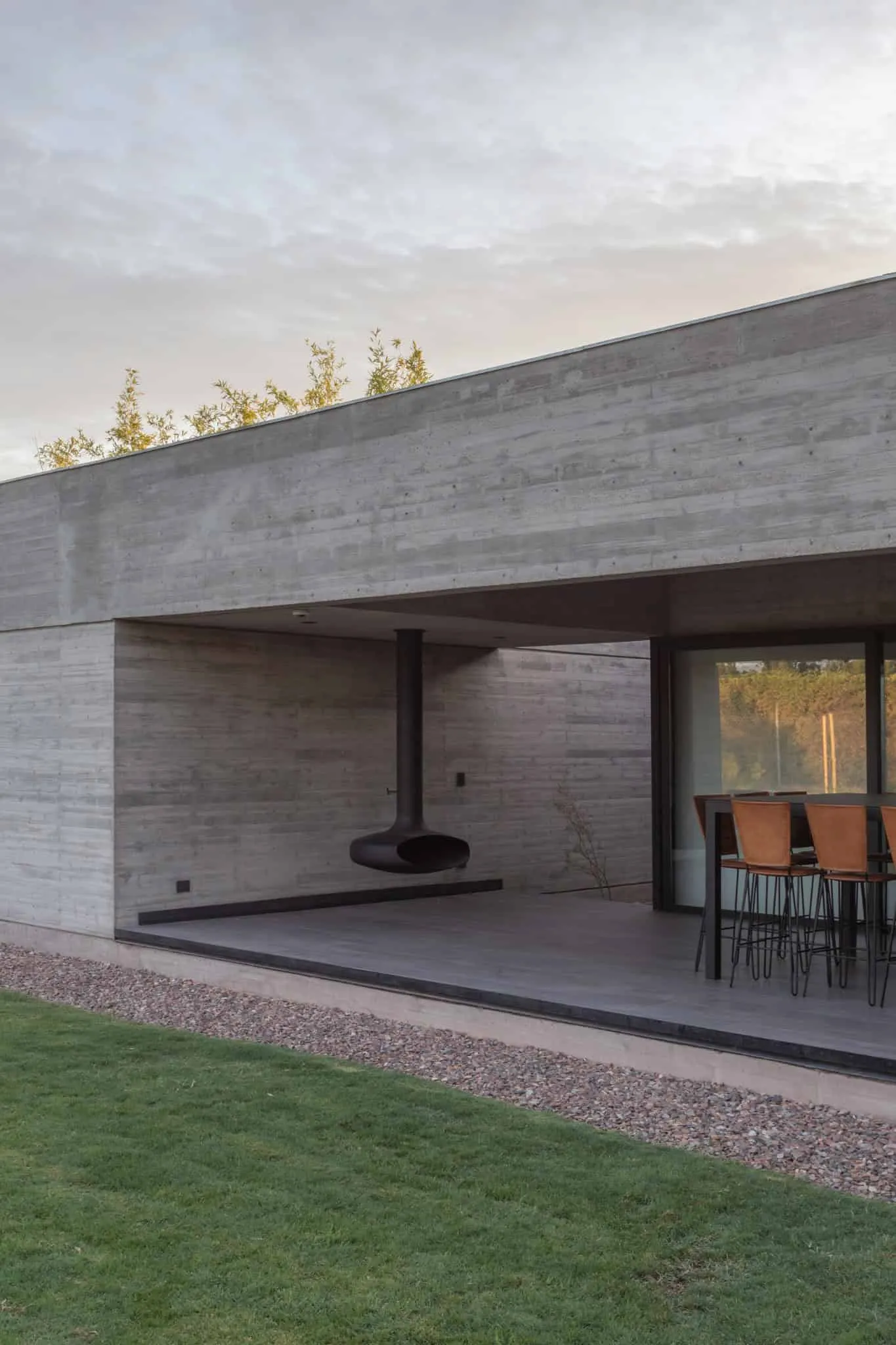 Photos © A4estudio
Photos © A4estudio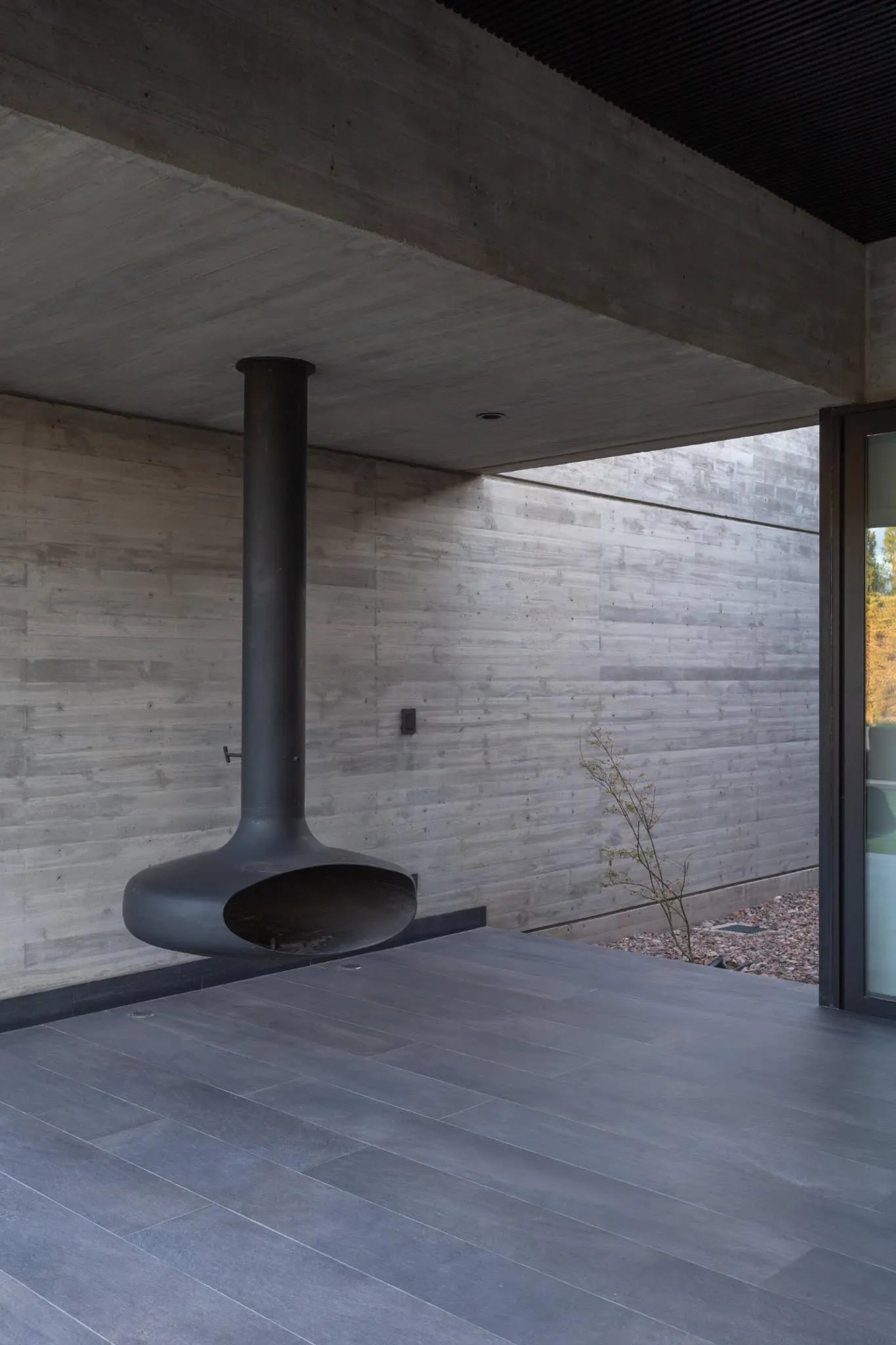 Photos © A4estudio
Photos © A4estudio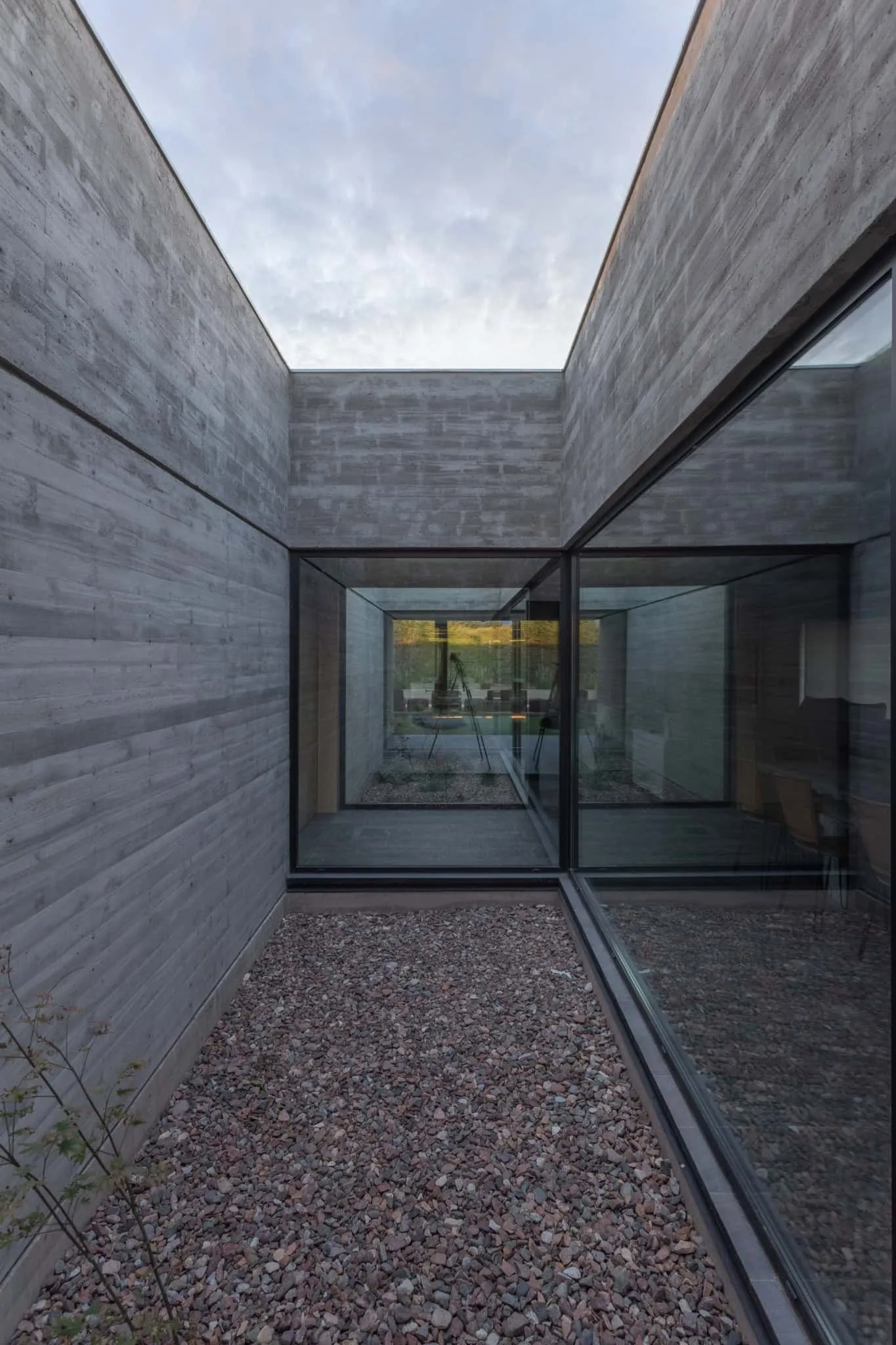 Photos © A4estudio
Photos © A4estudio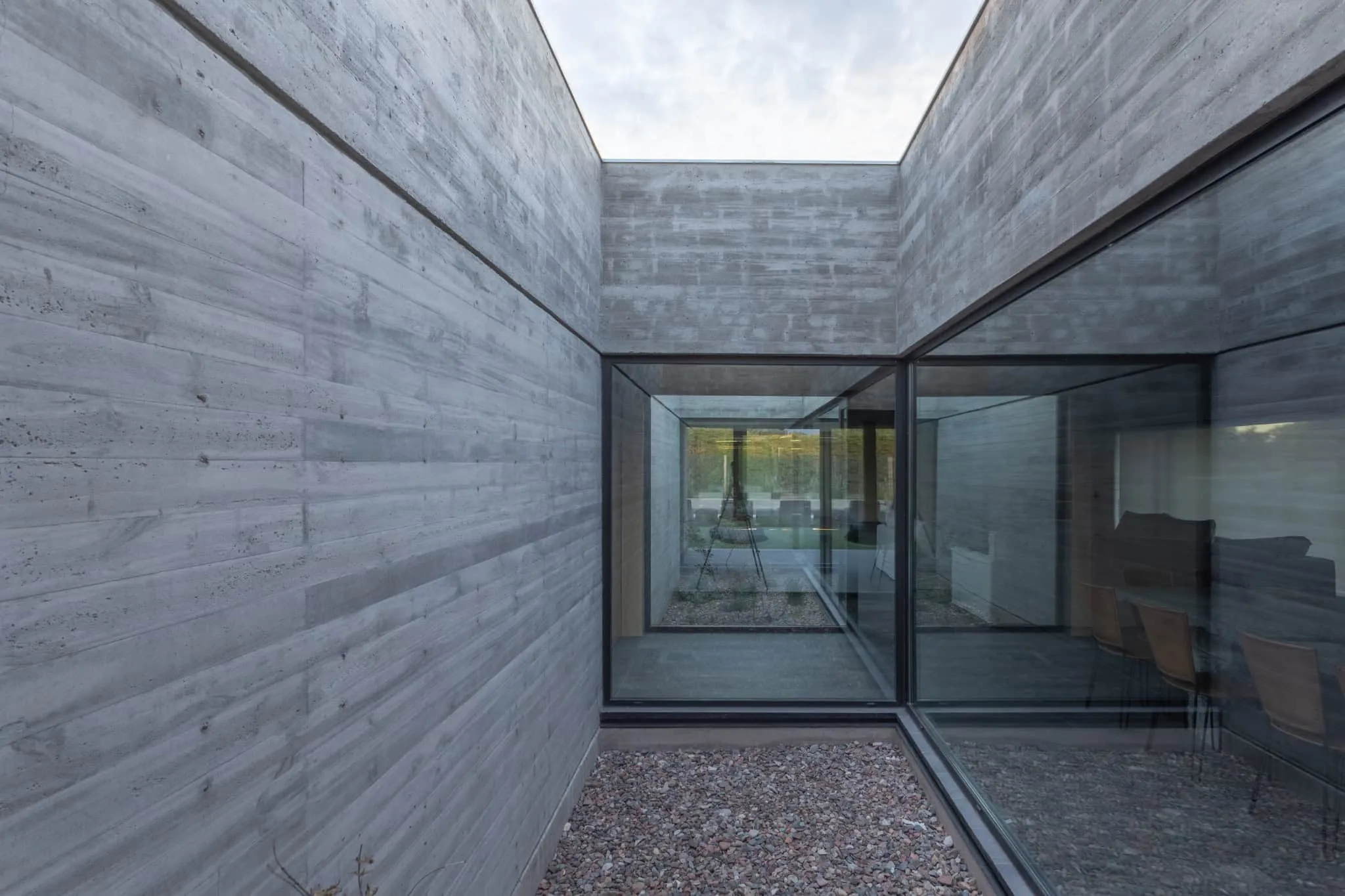 Photos © A4estudio
Photos © A4estudio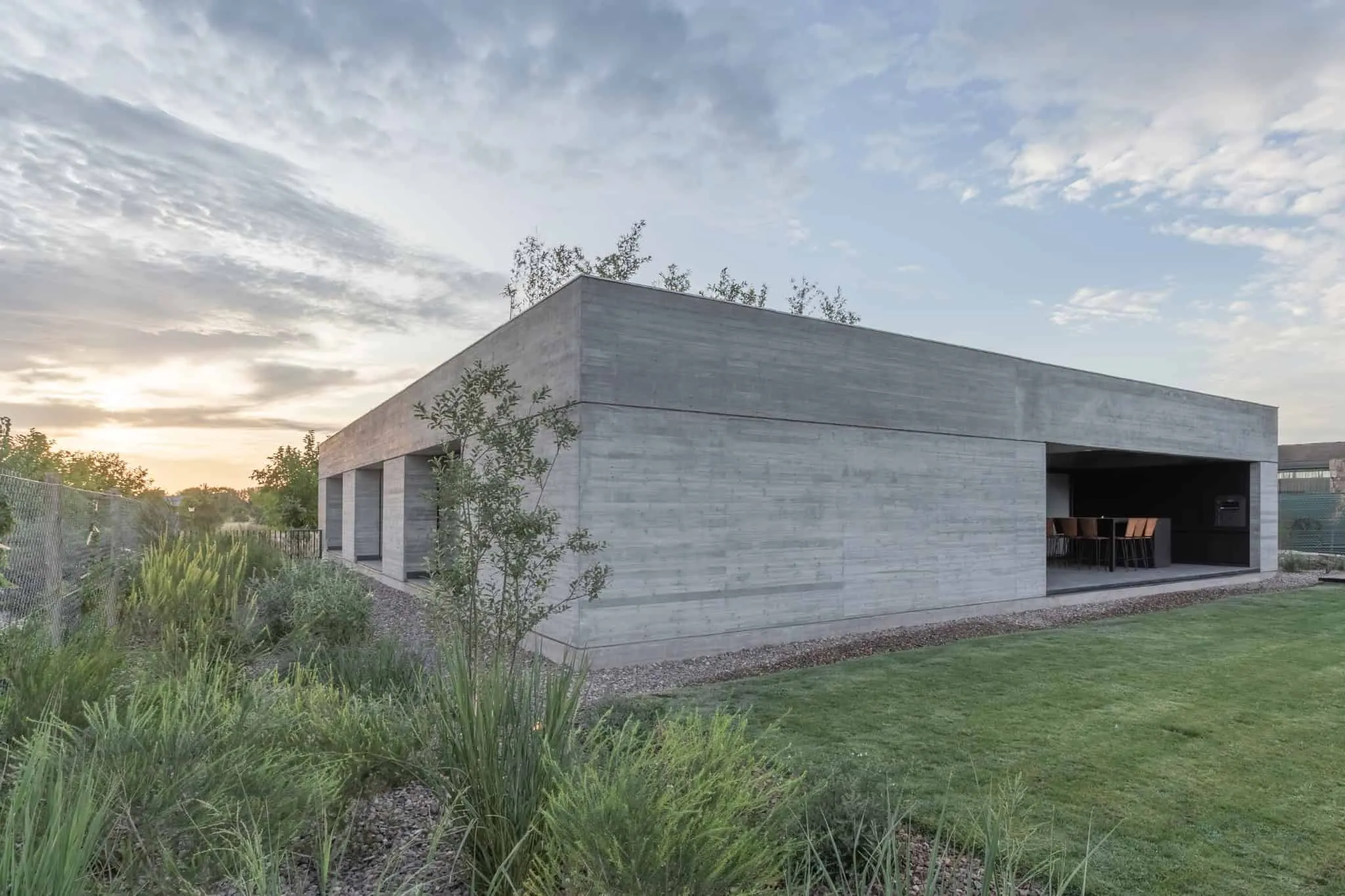 Photos © A4estudio
Photos © A4estudio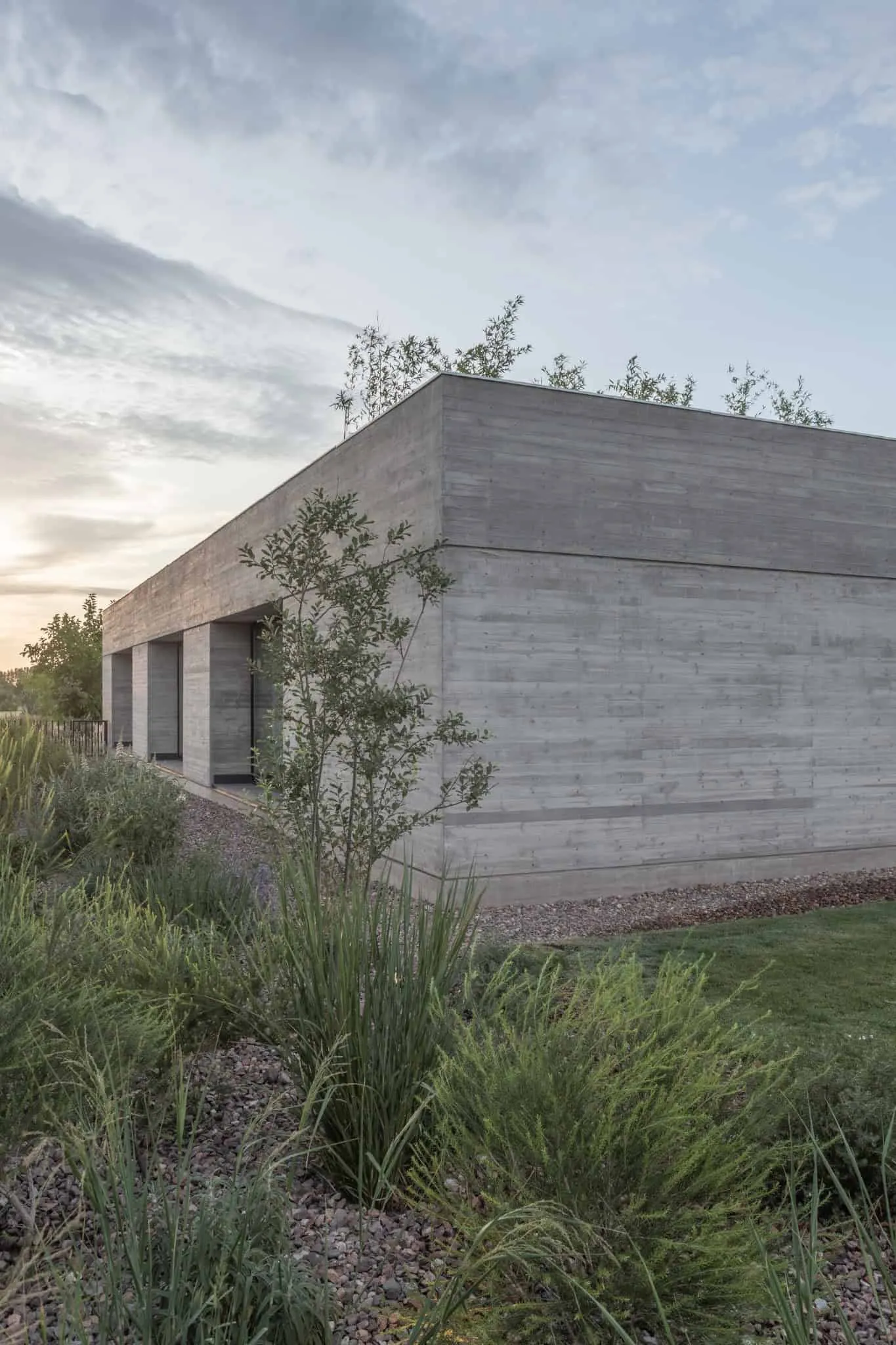 Photos © A4estudio
Photos © A4estudio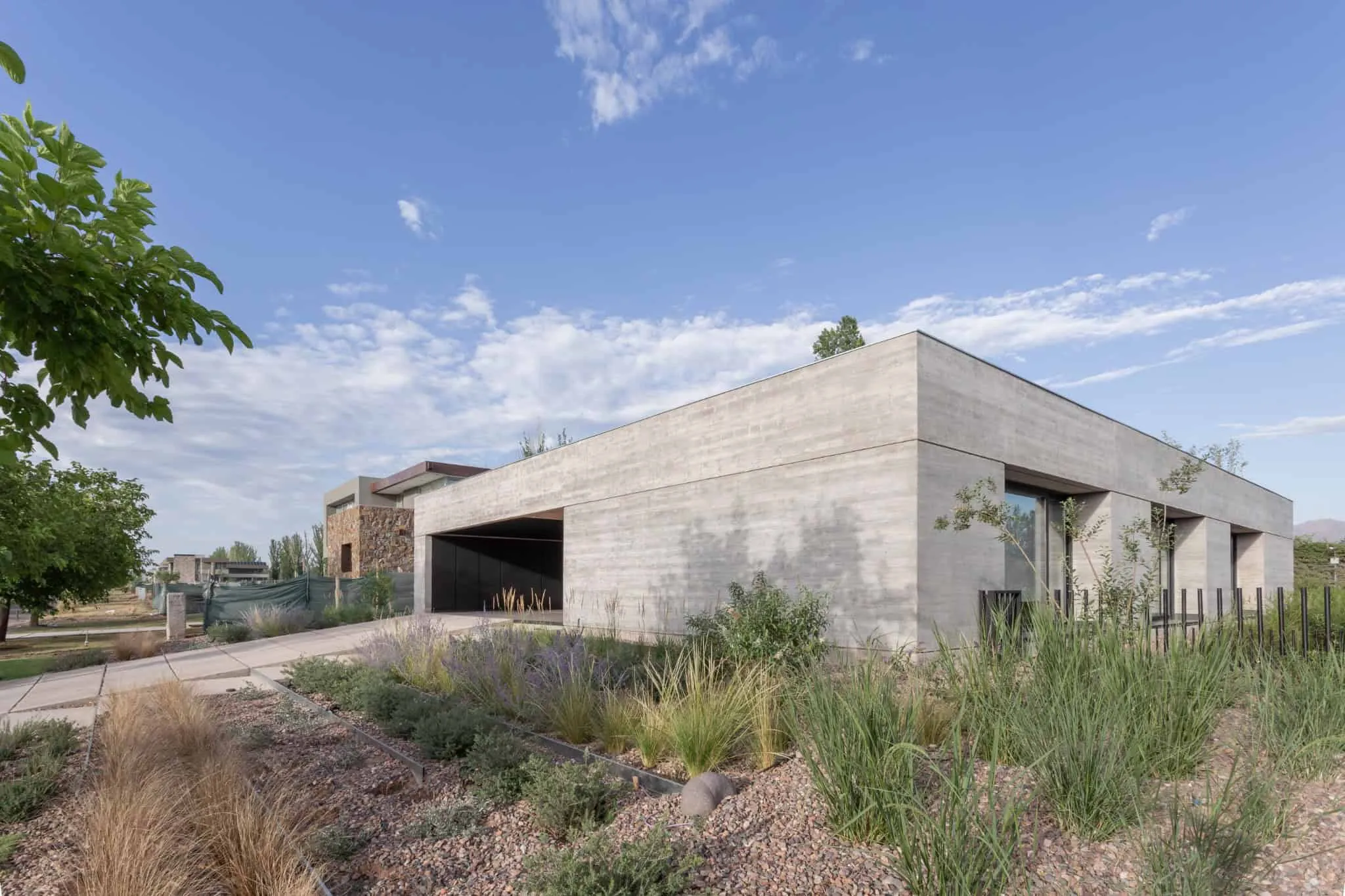 Photos © A4estudio
Photos © A4estudio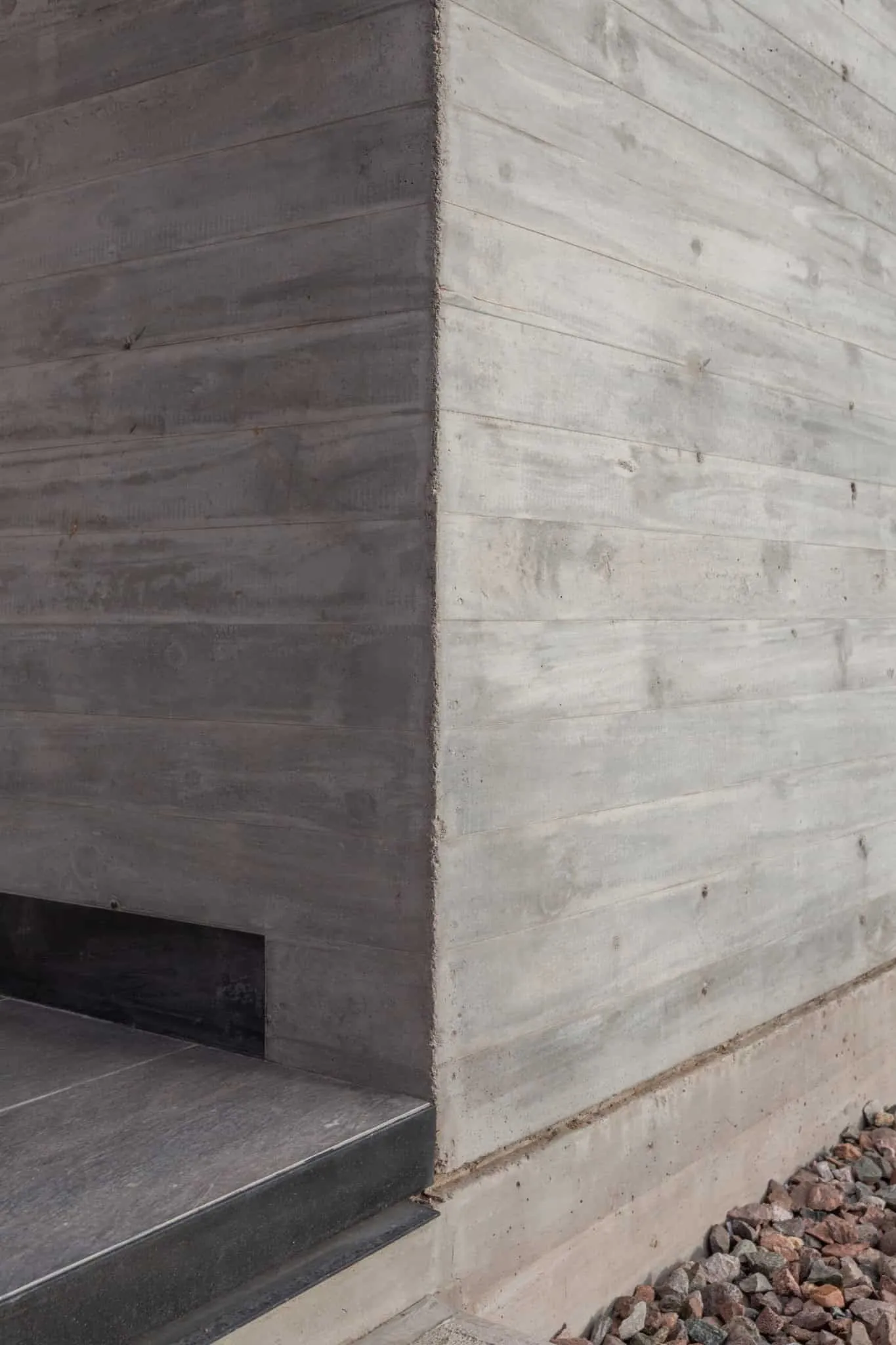 Photos © A4estudio
Photos © A4estudio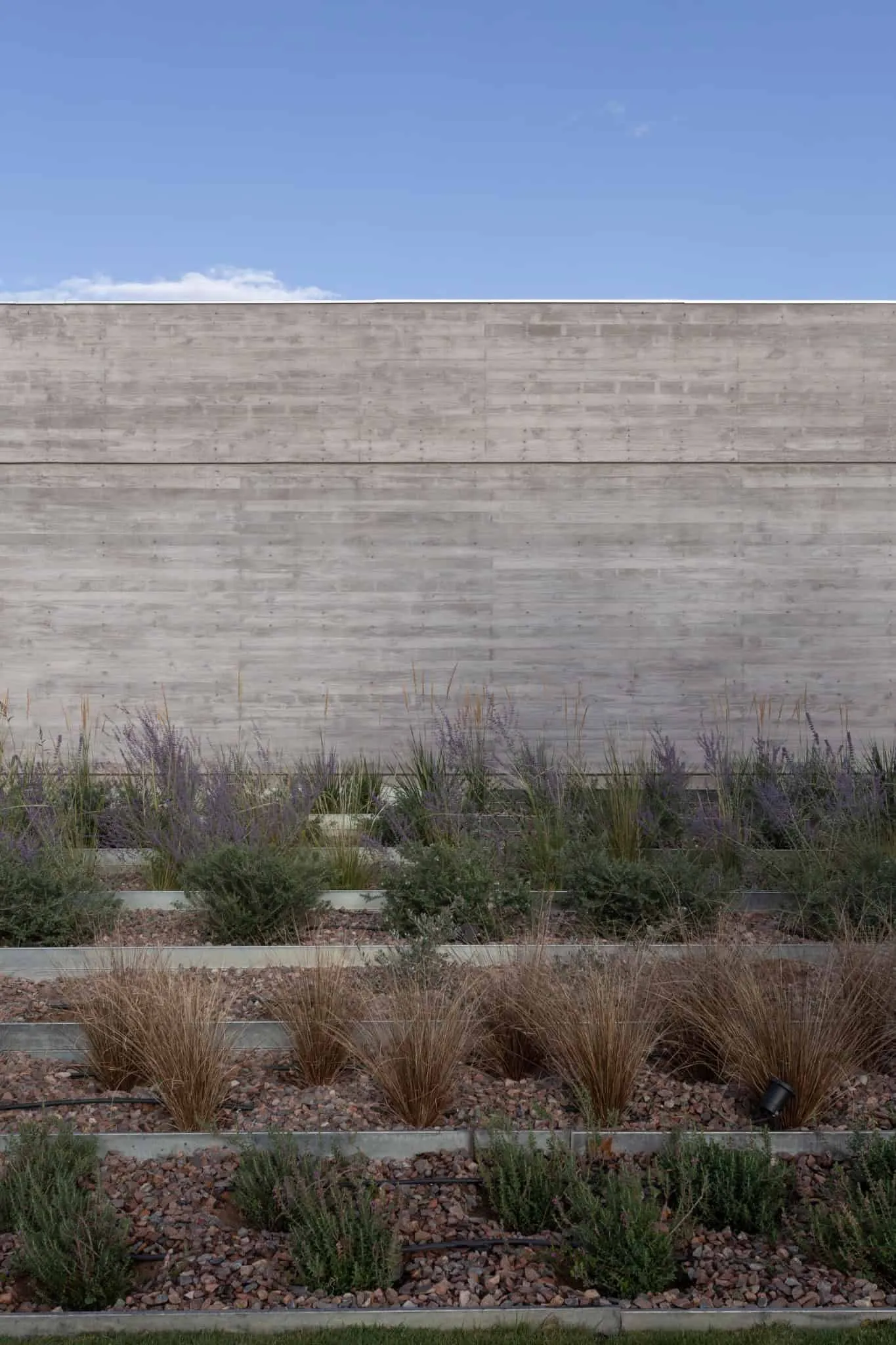 Photos © A4estudio
Photos © A4estudio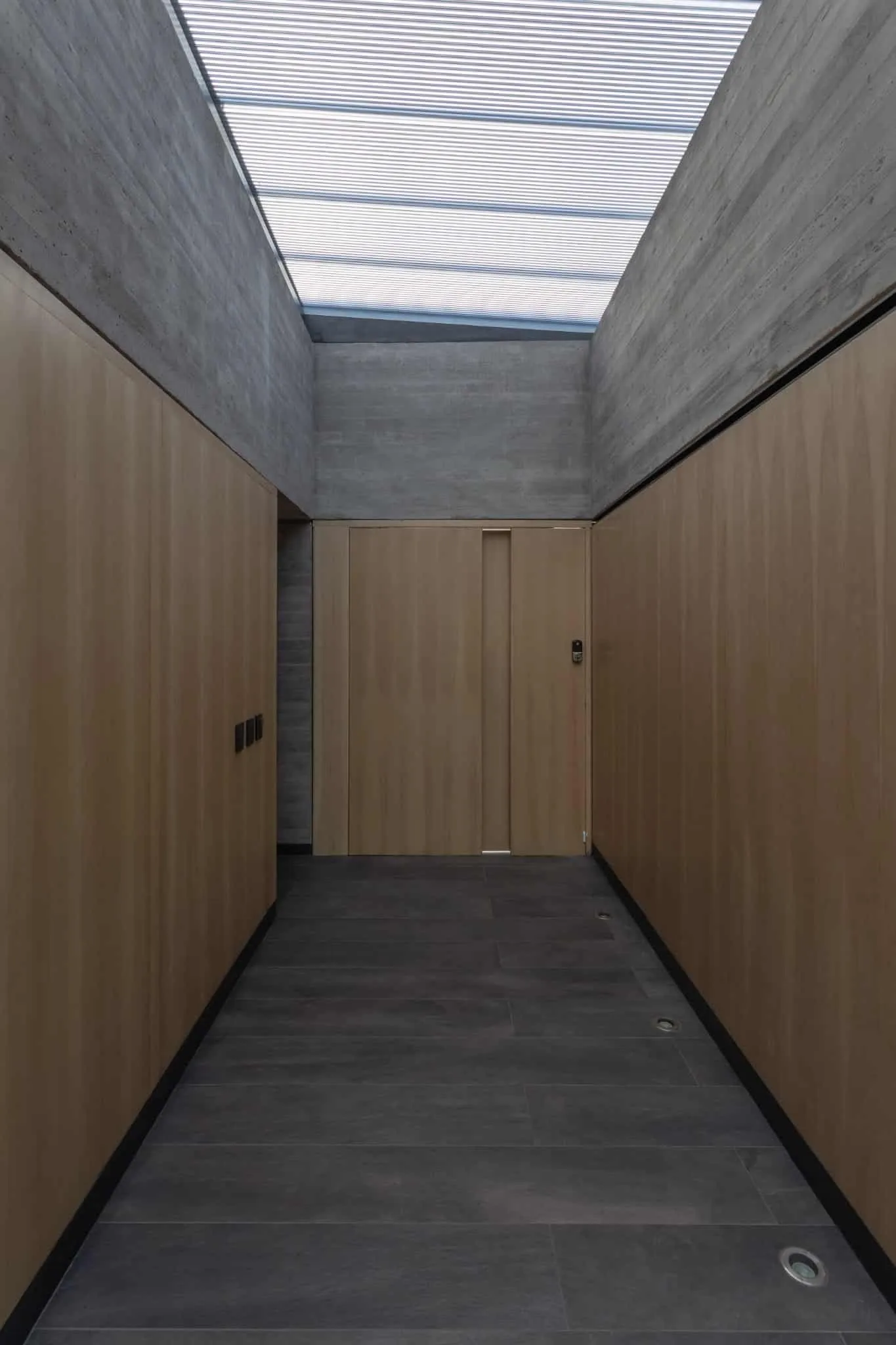 Photos © A4estudio
Photos © A4estudio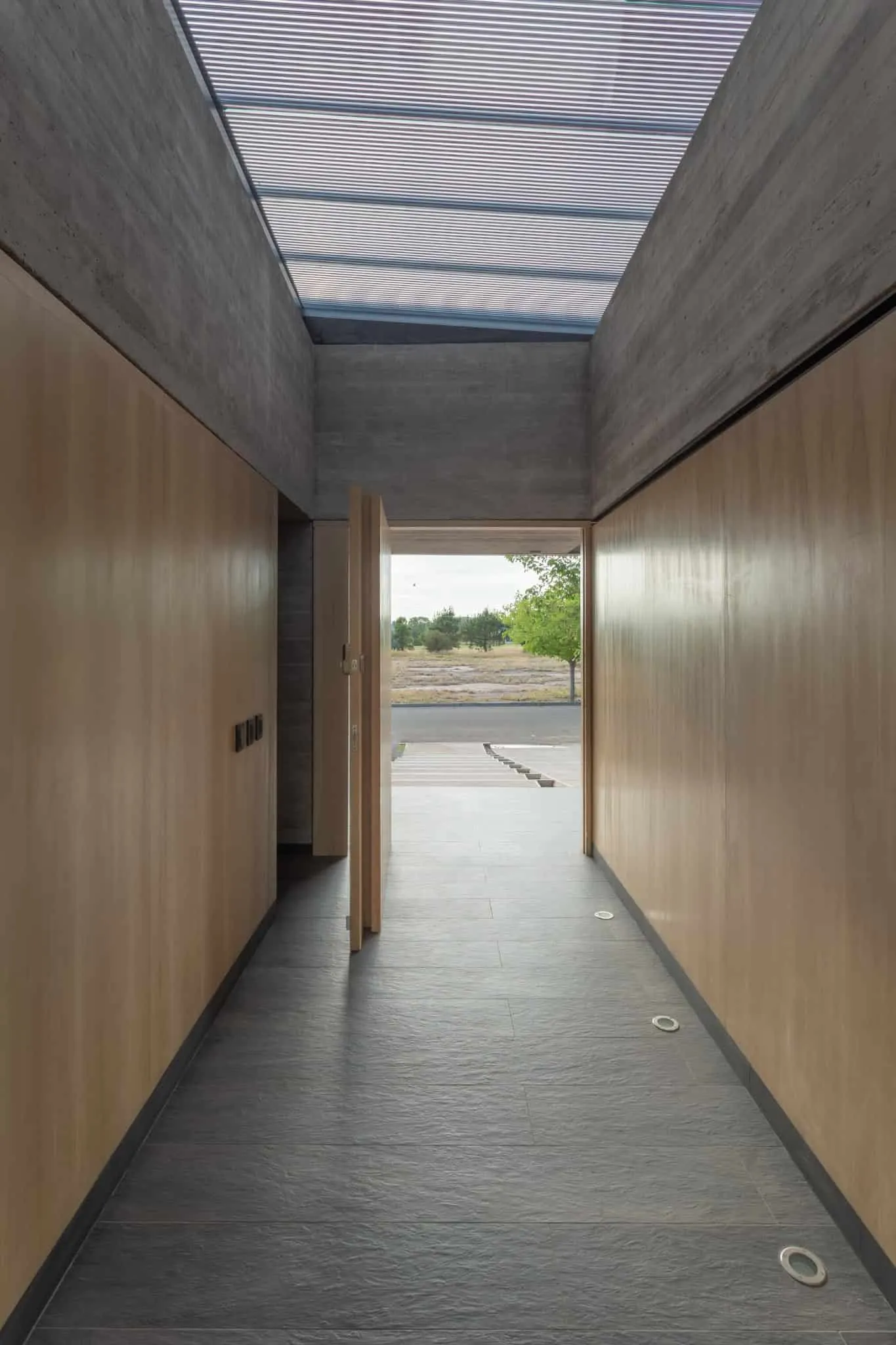 Photos © A4estudio
Photos © A4estudio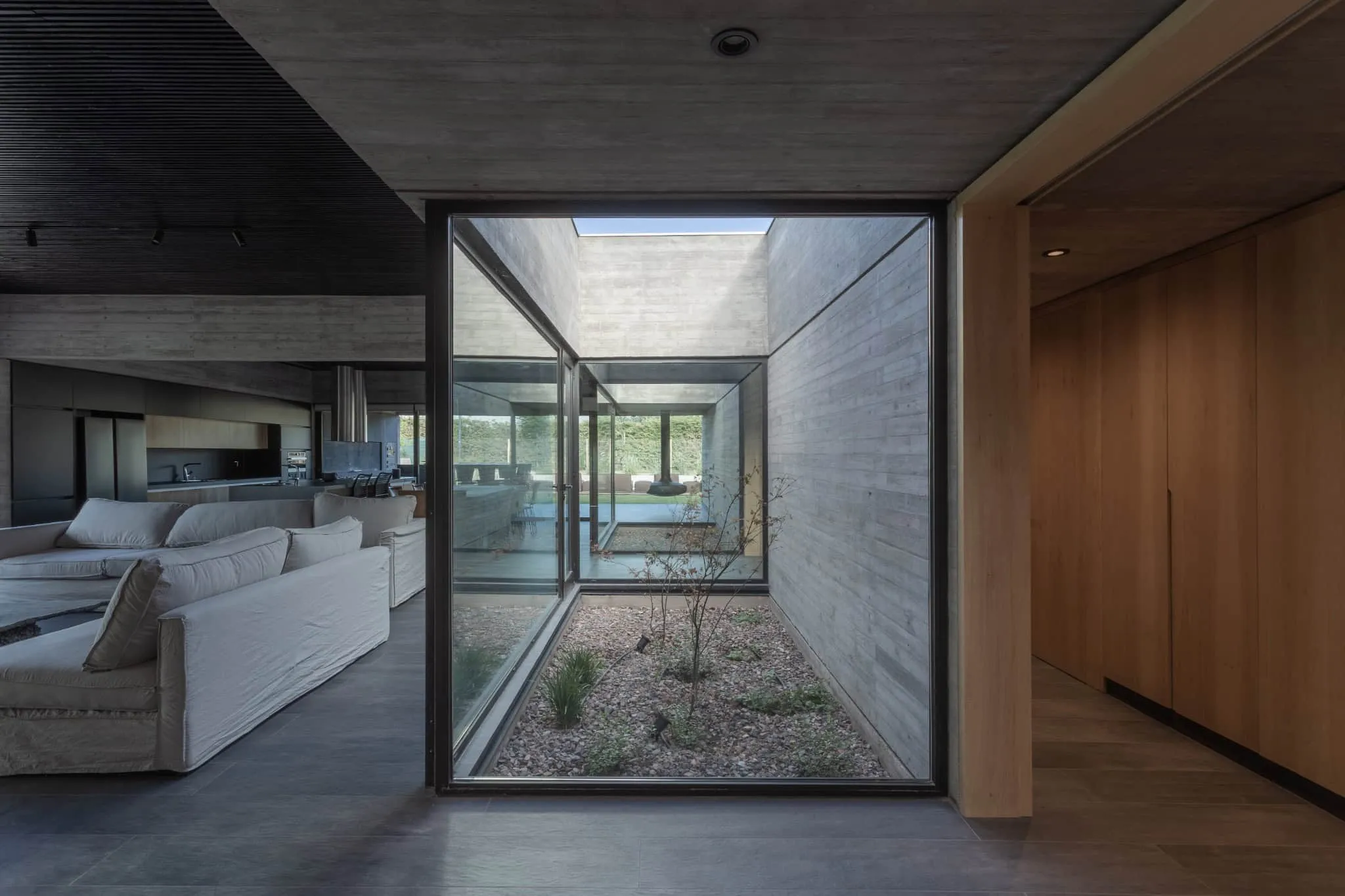 Photos © A4estudio
Photos © A4estudio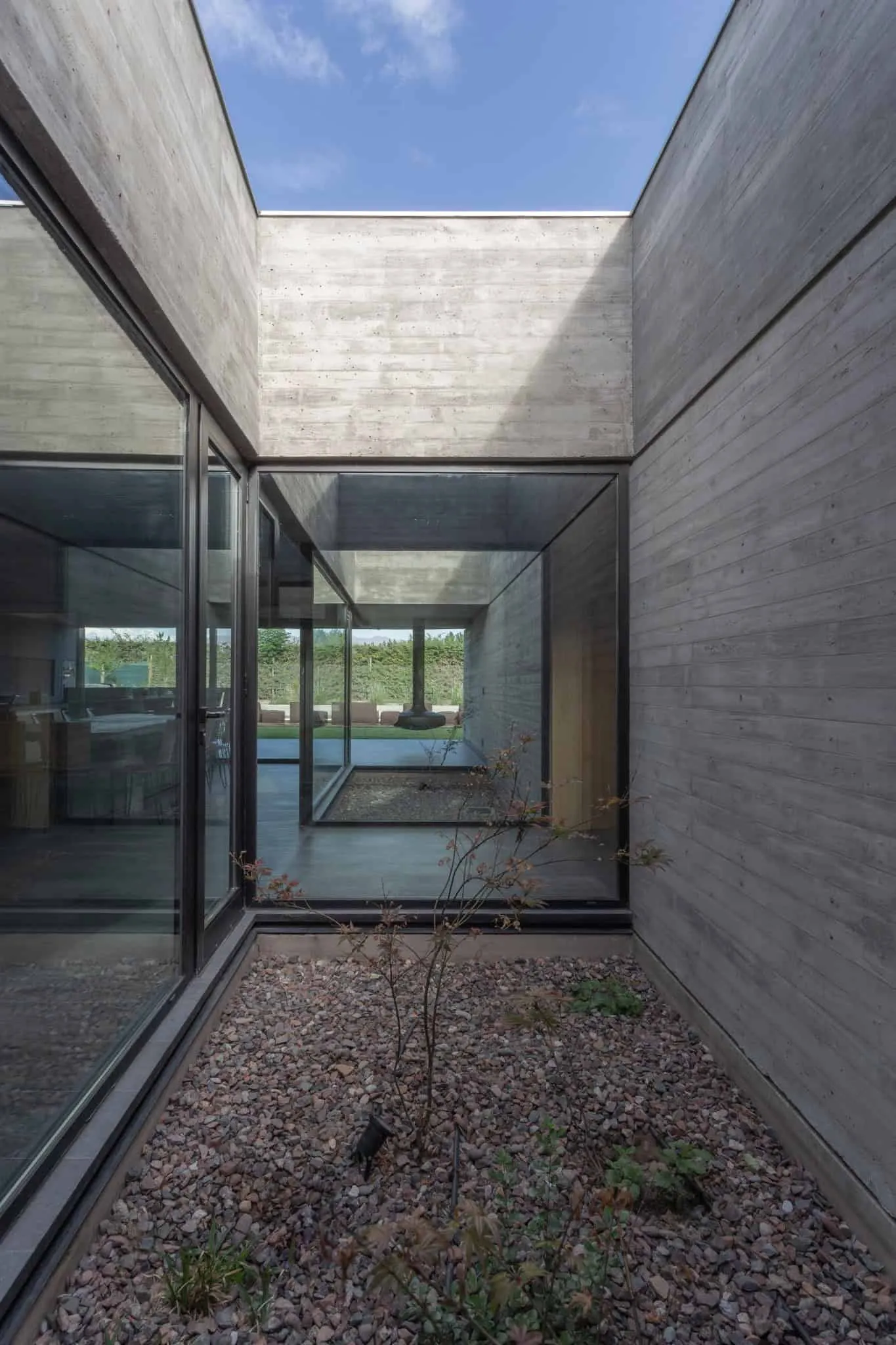 Photos © A4estudio
Photos © A4estudio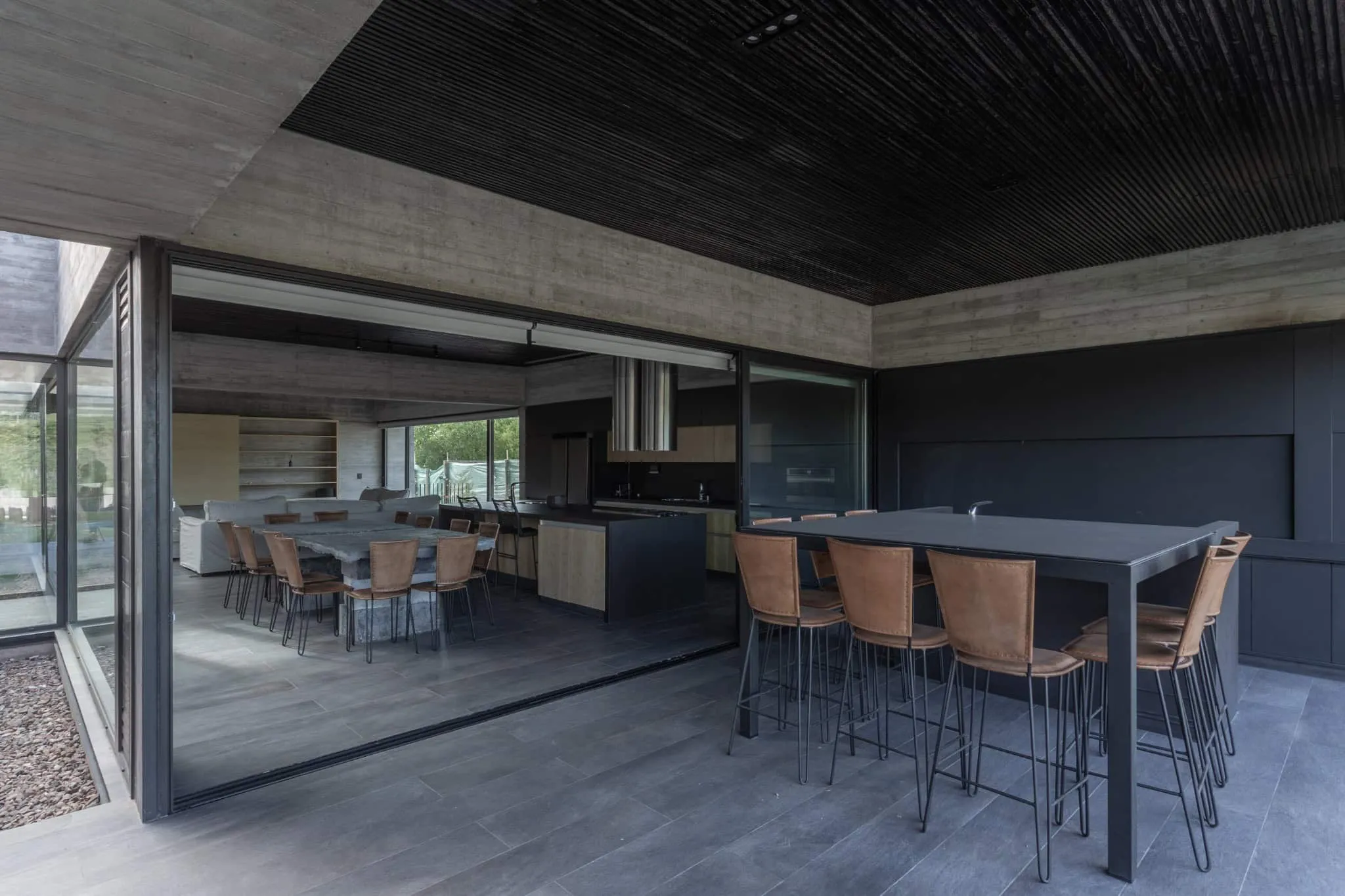 Photos © A4estudio
Photos © A4estudio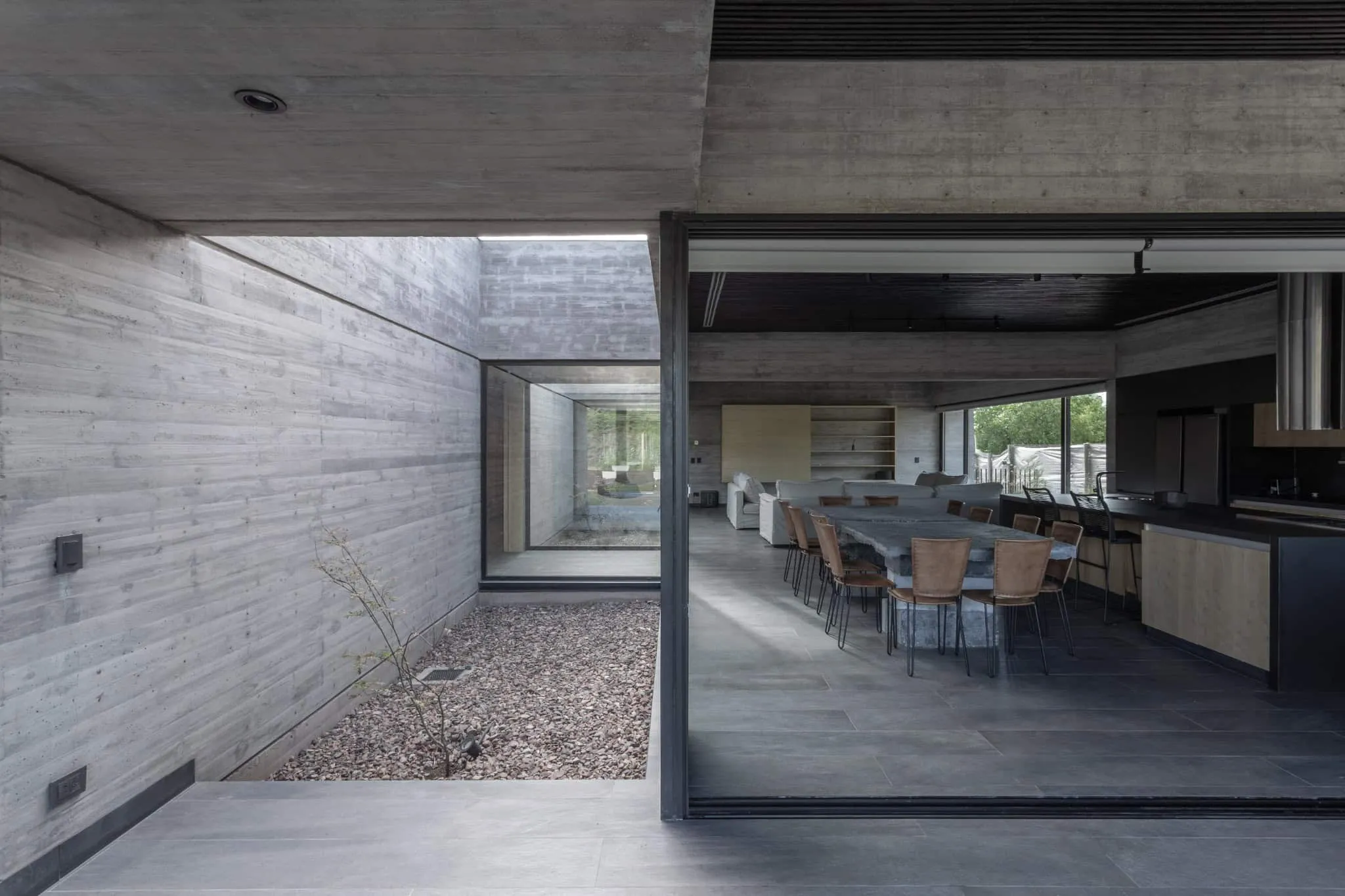 Photos © A4estudio
Photos © A4estudio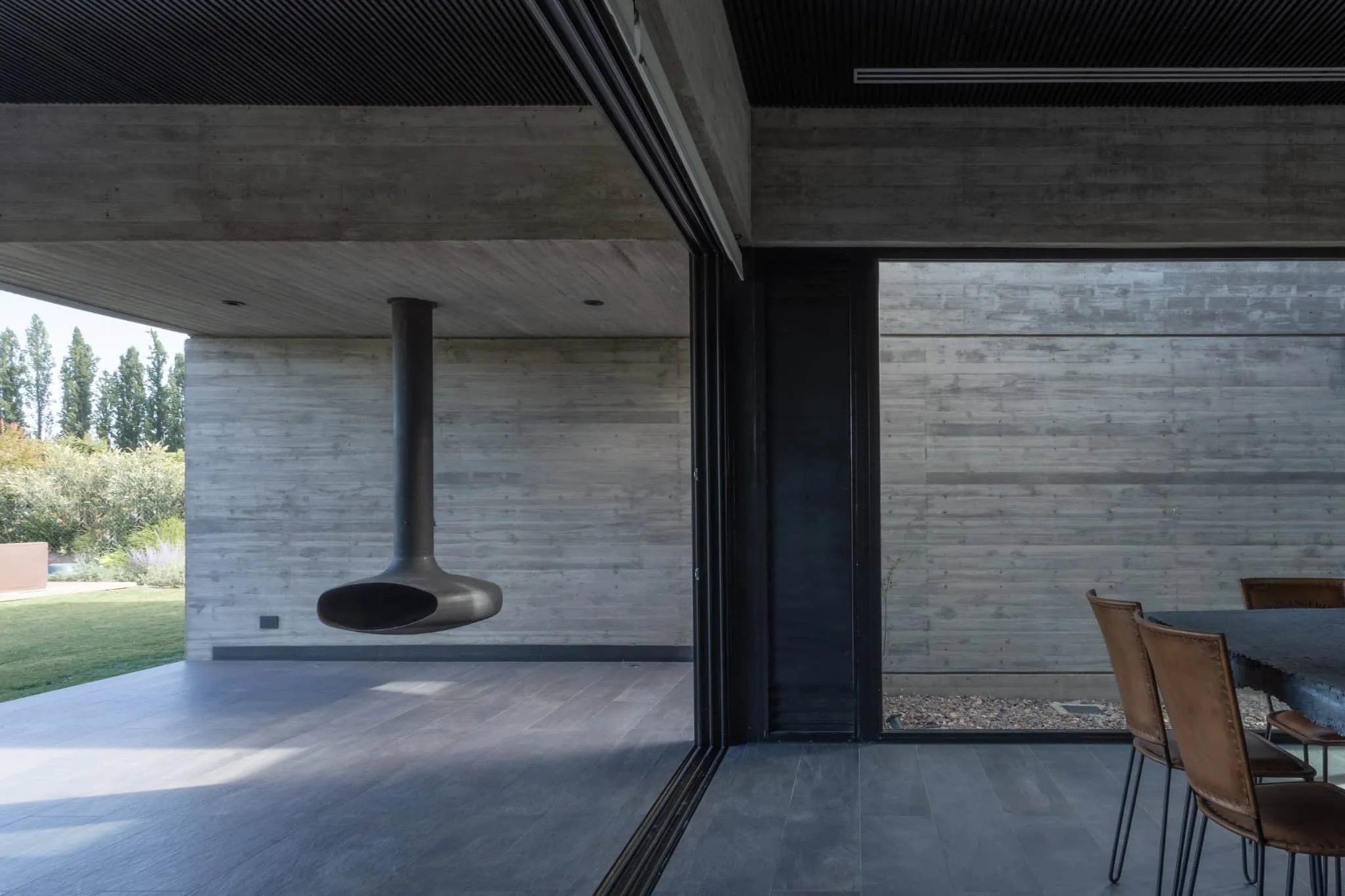 Photos © A4estudio
Photos © A4estudio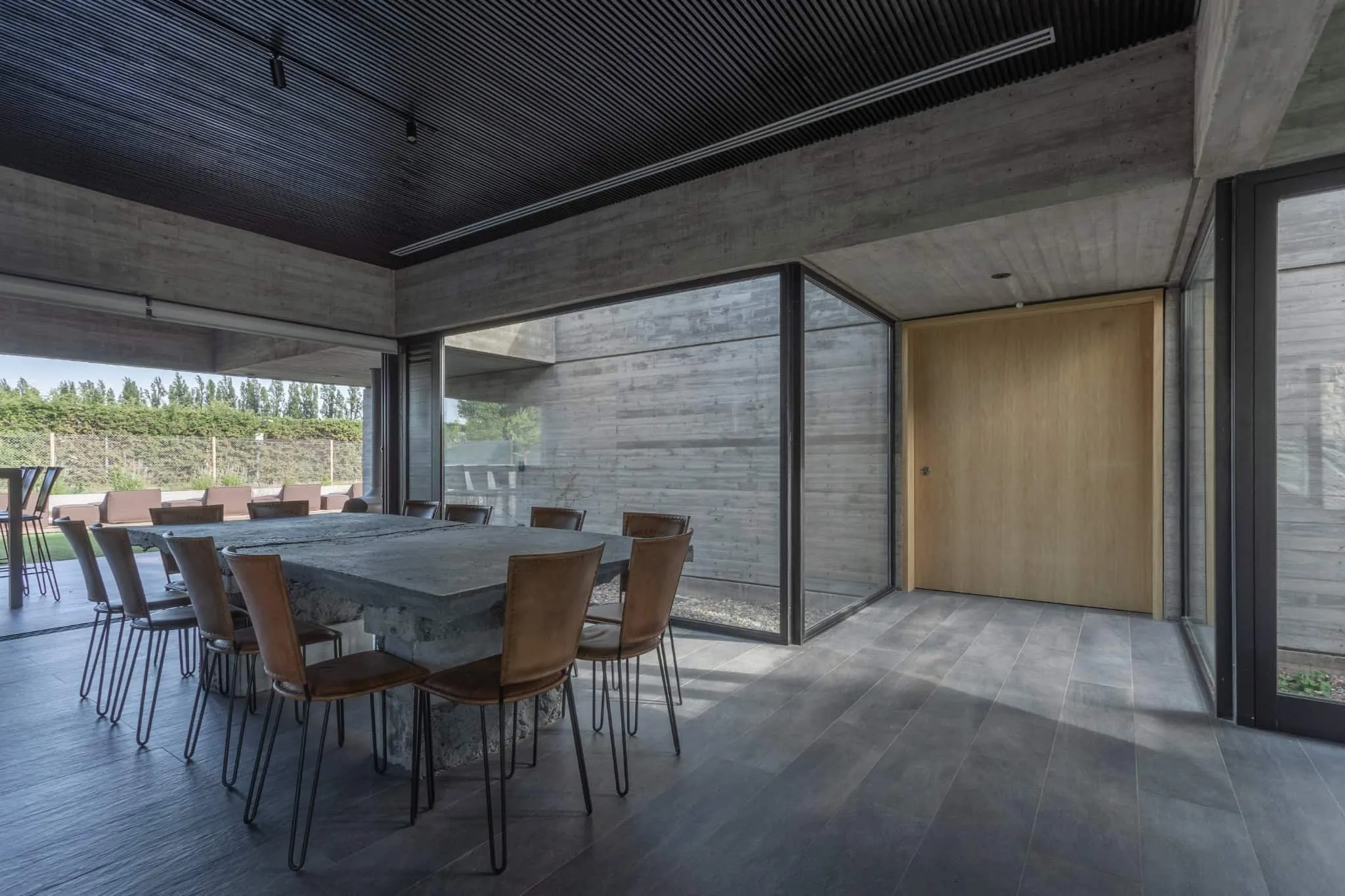 Photos © A4estudio
Photos © A4estudio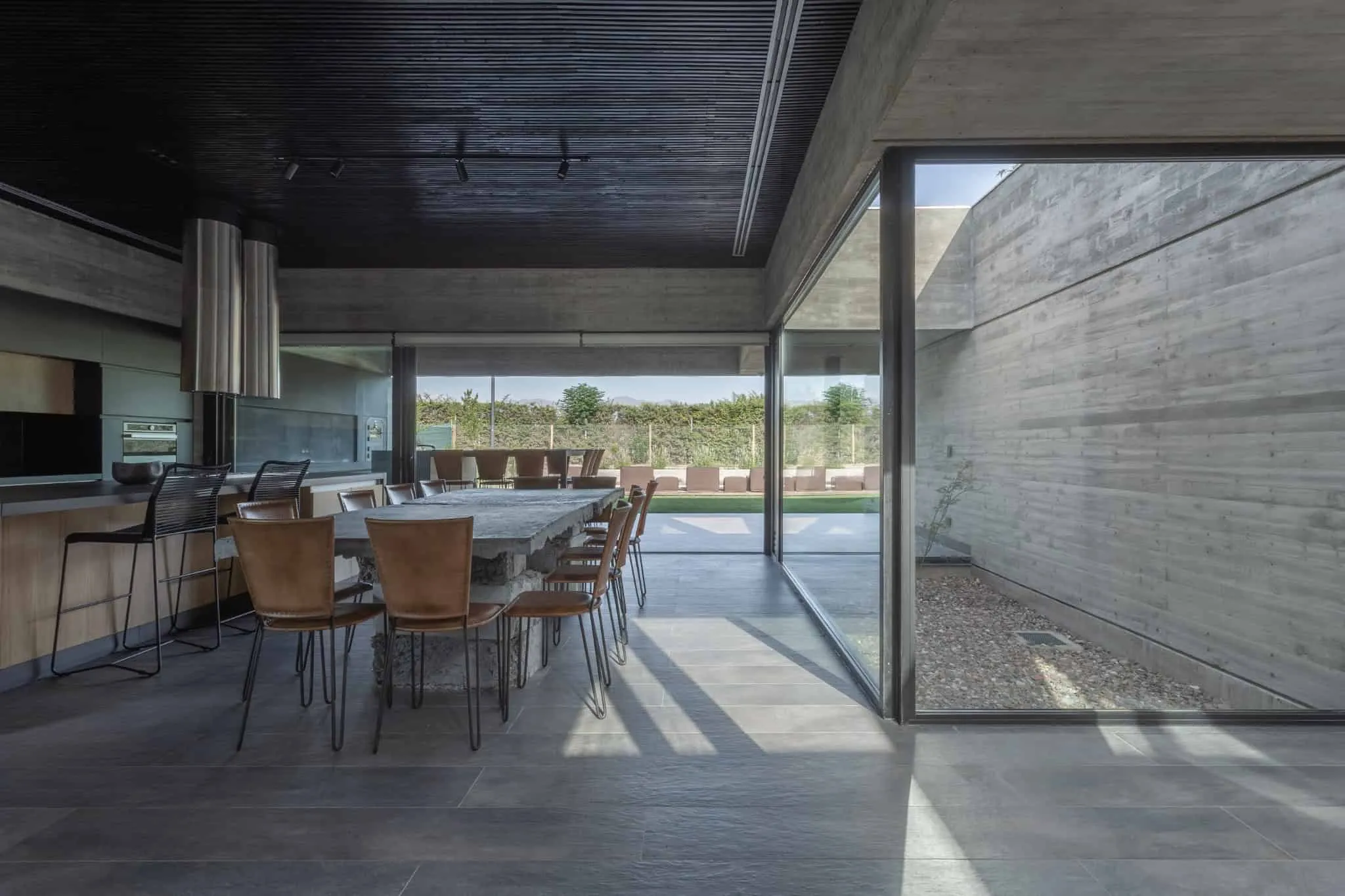 Photos © A4estudio
Photos © A4estudio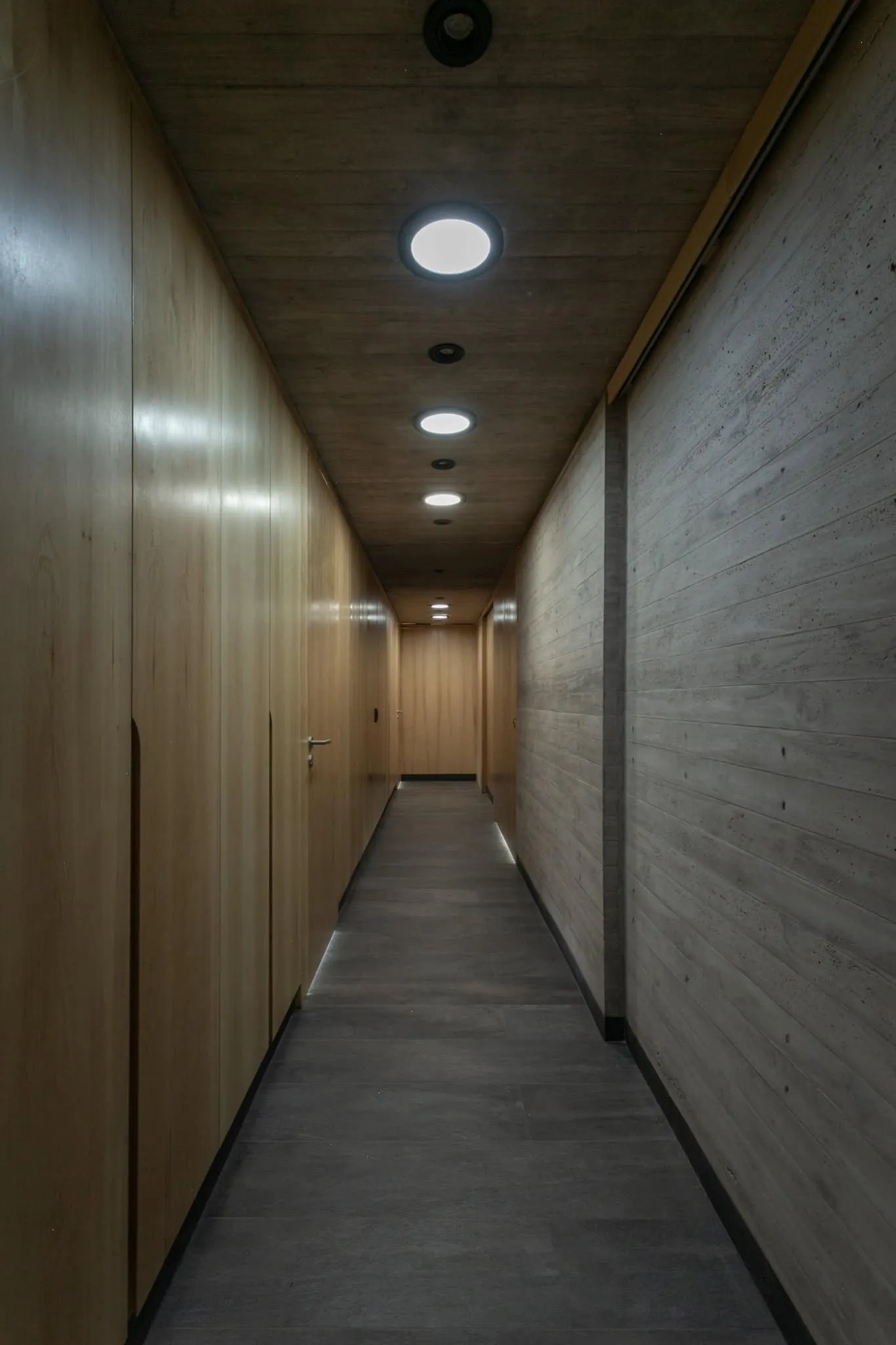 Photos © A4estudio
Photos © A4estudio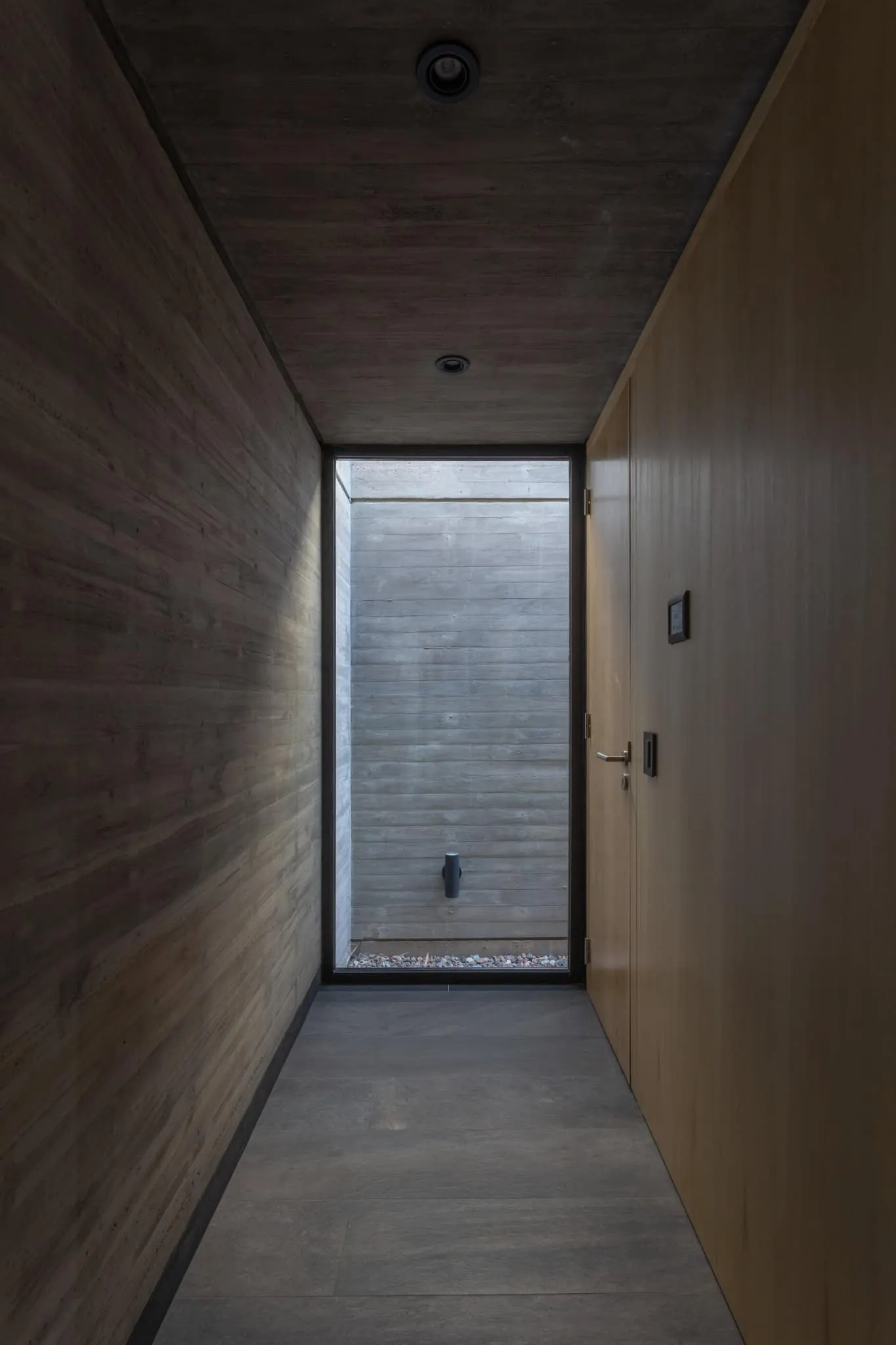 Photos © A4estudio
Photos © A4estudio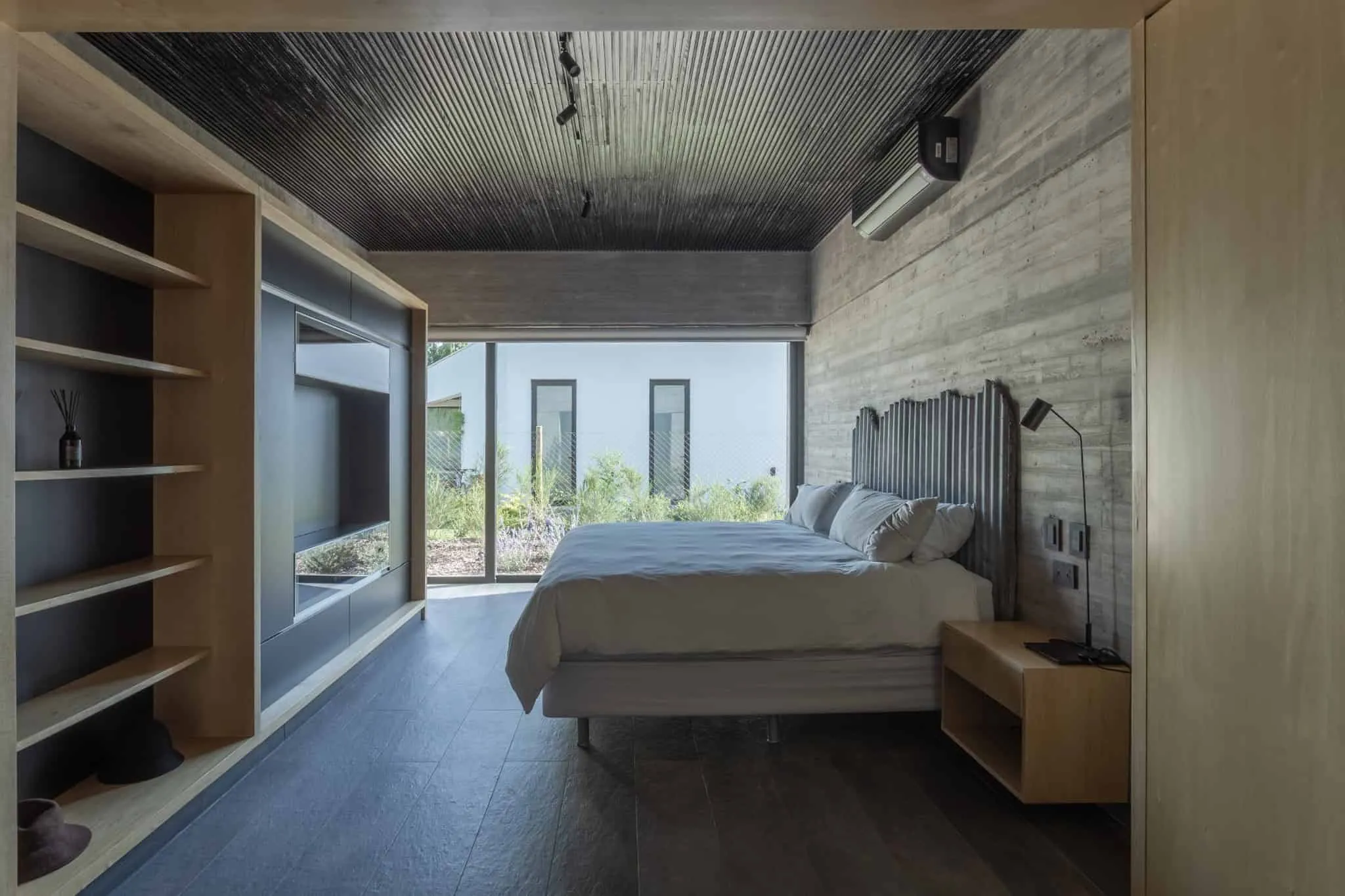 Photos © A4estudio
Photos © A4estudio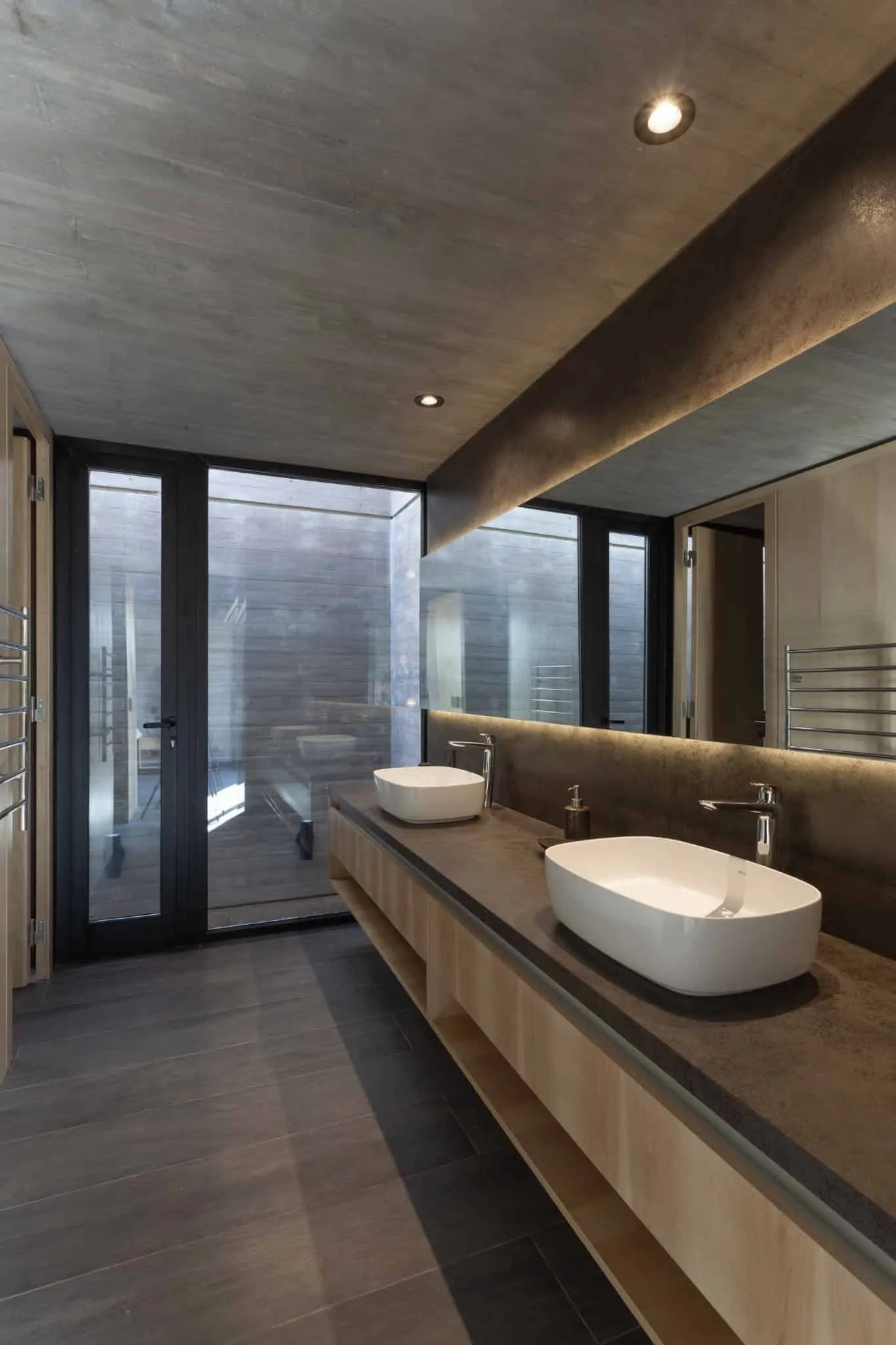 Photos © A4estudio
Photos © A4estudio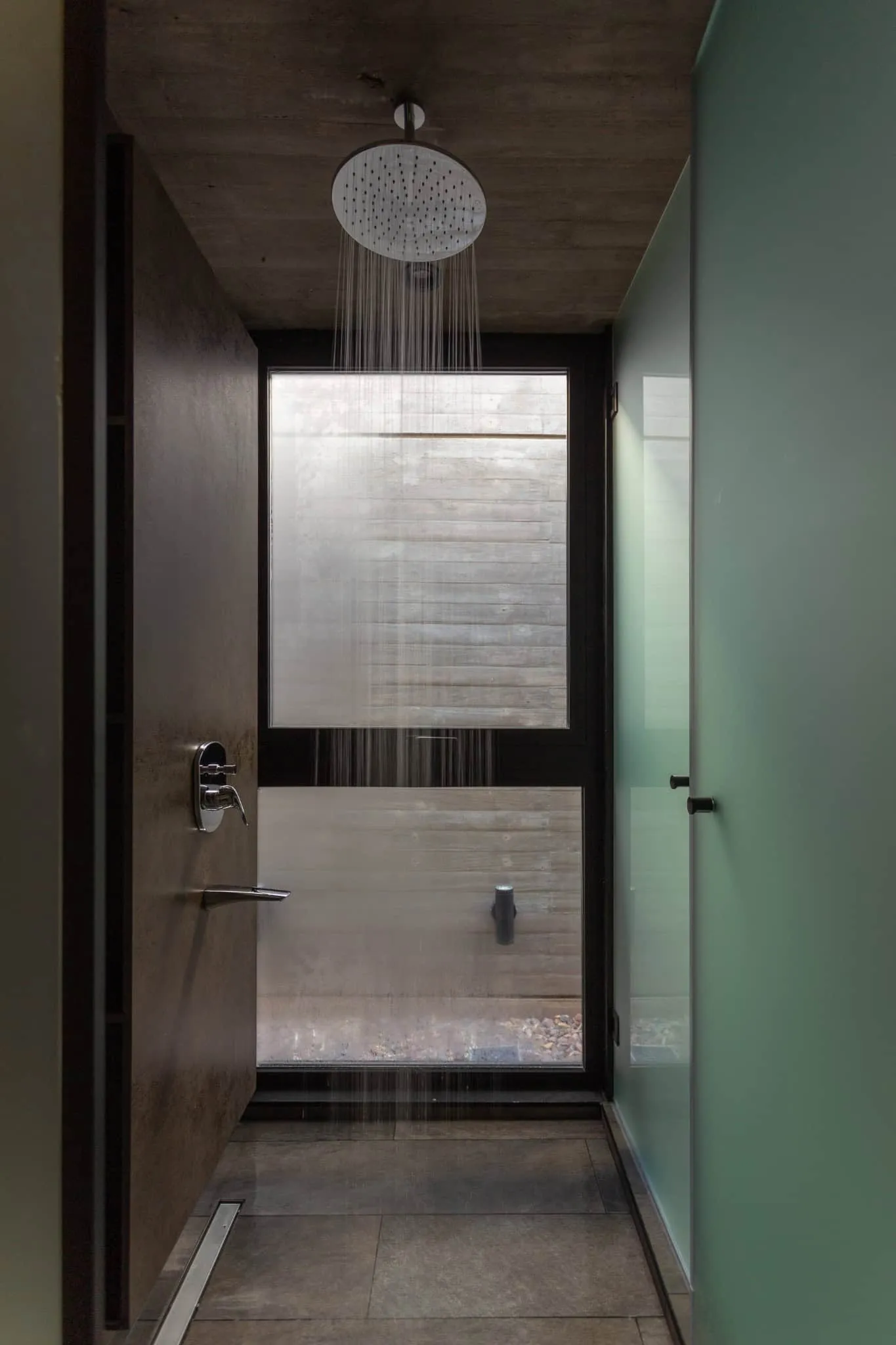 Photos © A4estudio
Photos © A4estudio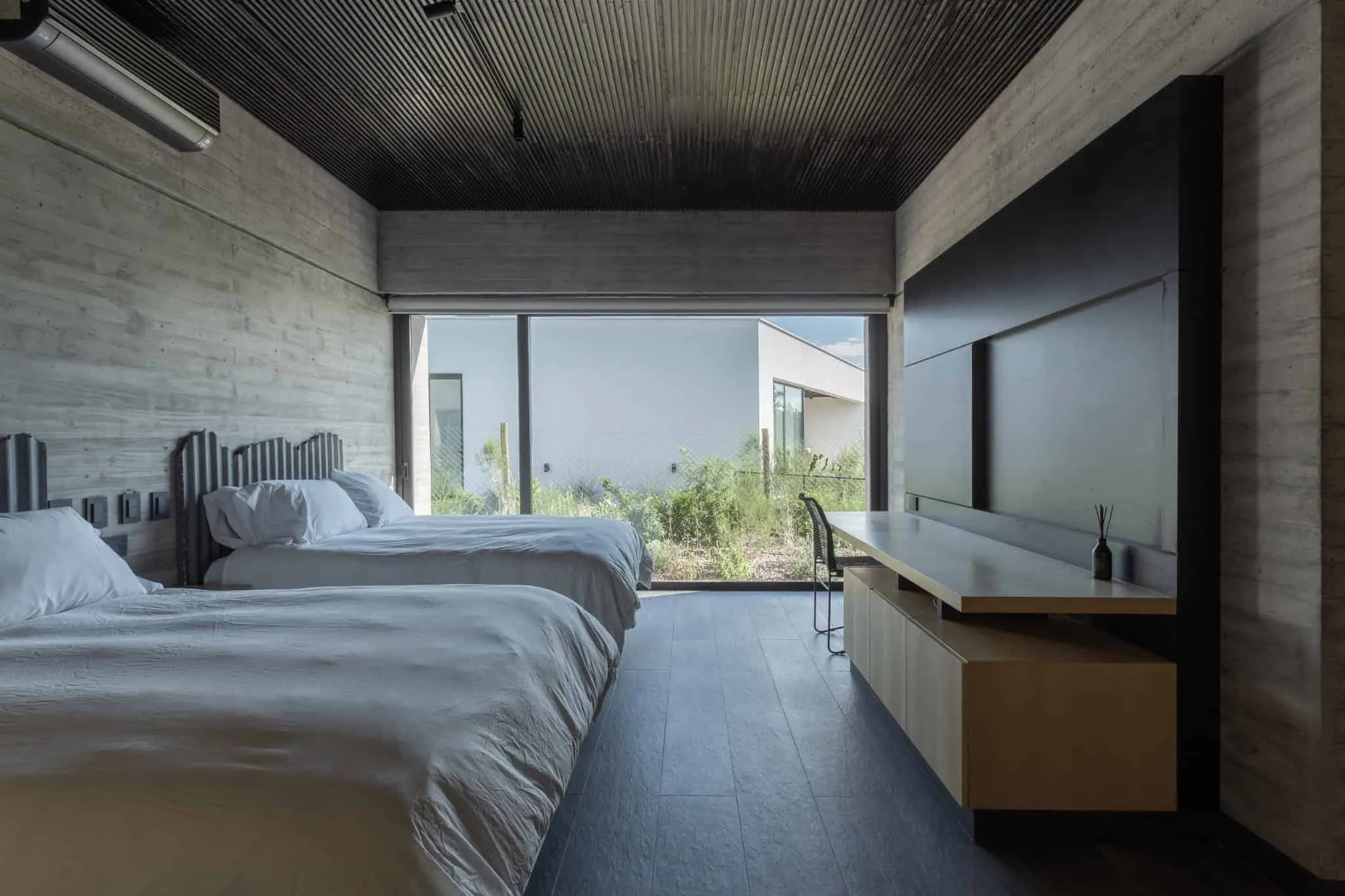 Photos © A4estudio
Photos © A4estudio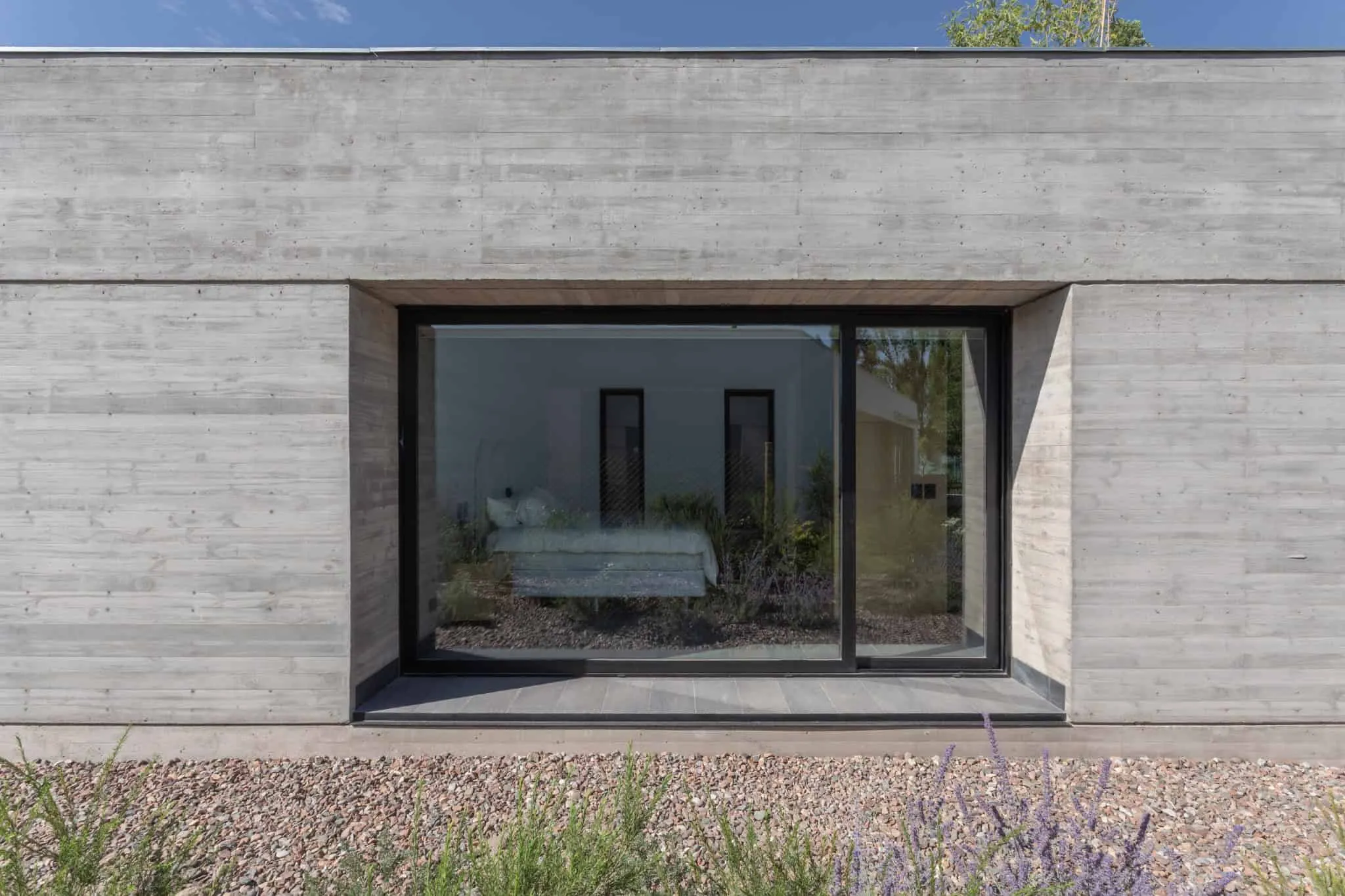 Photos © A4estudio
Photos © A4estudio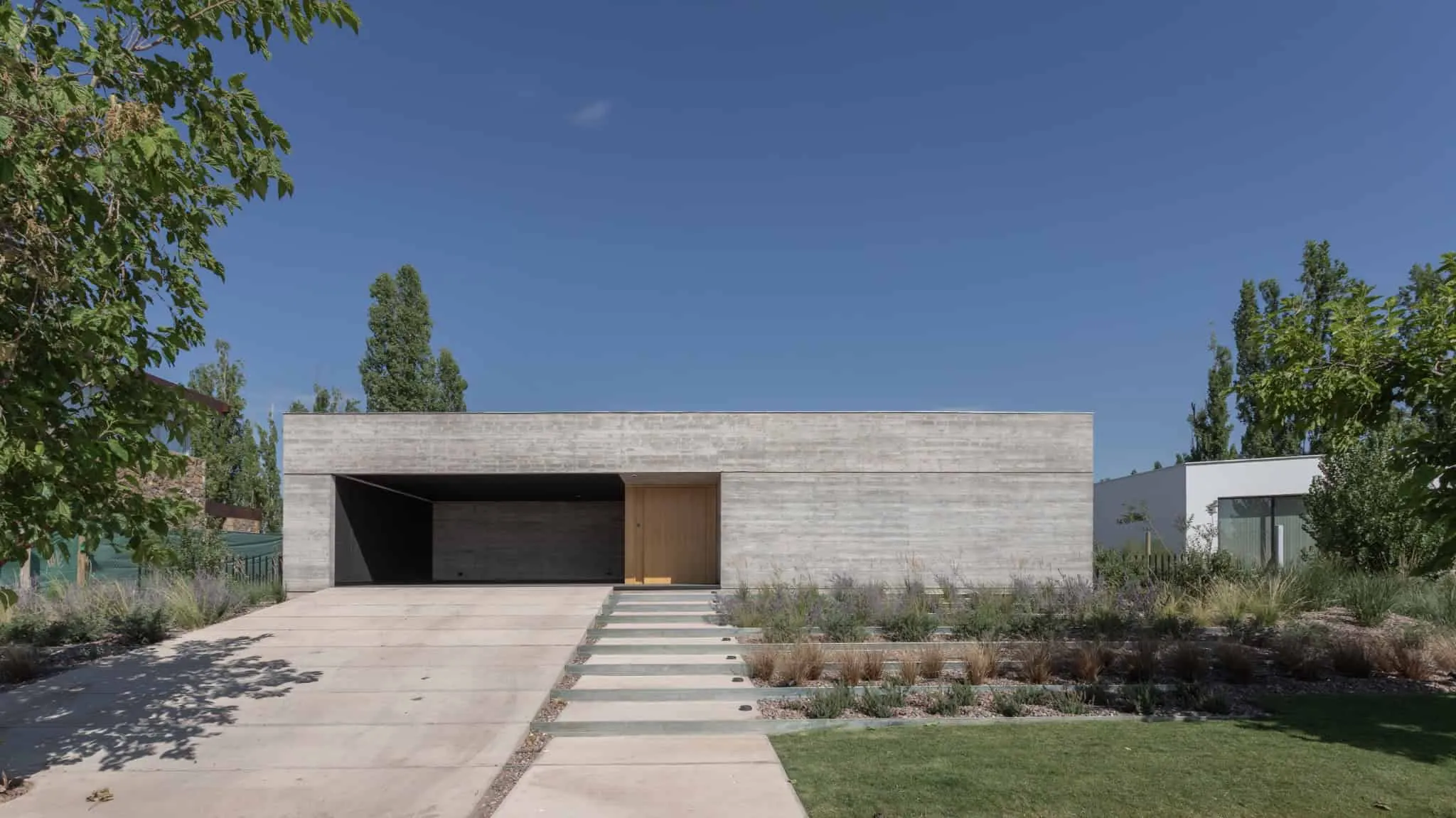 Photos © A4estudio
Photos © A4estudio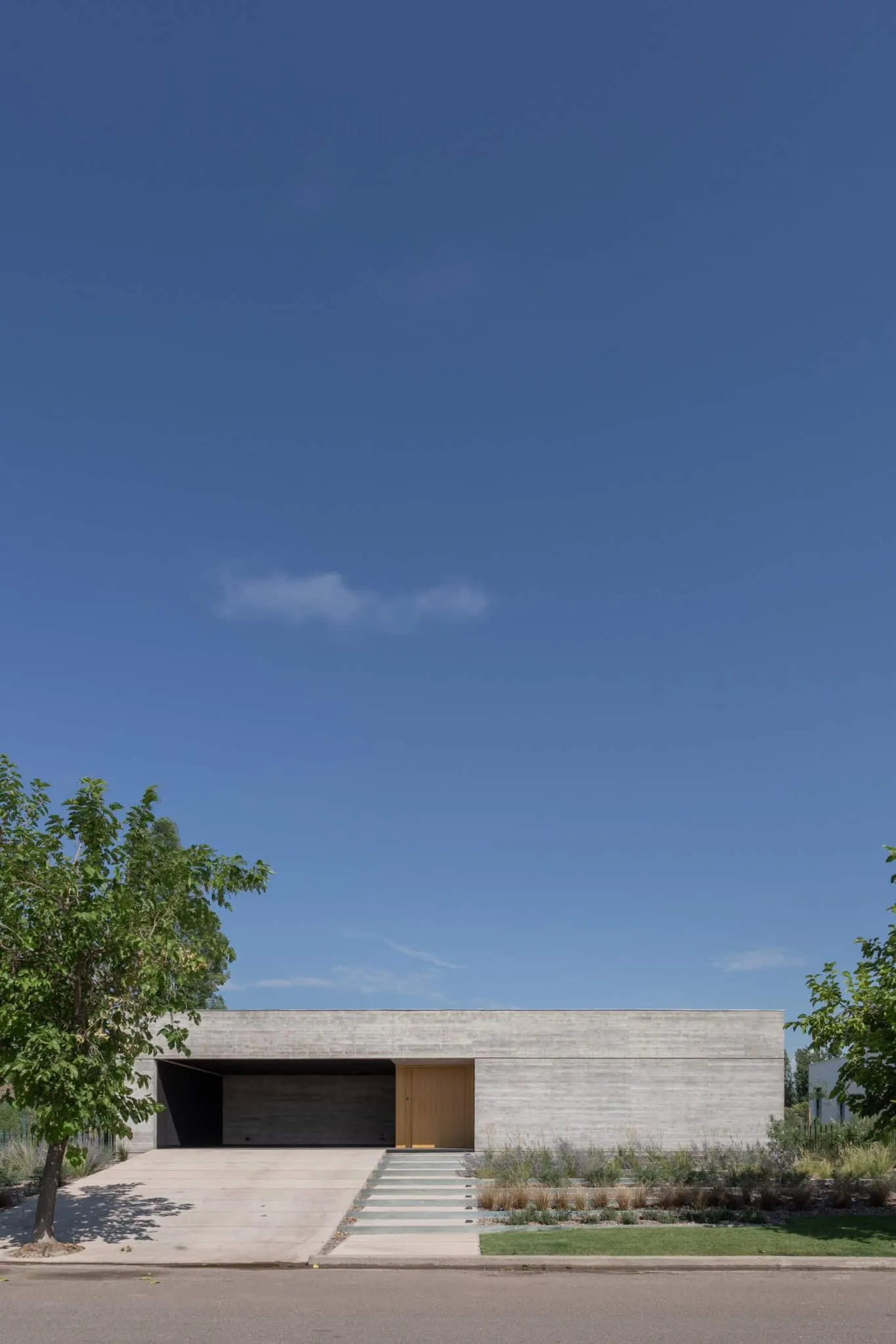 Photos © A4estudio
Photos © A4estudio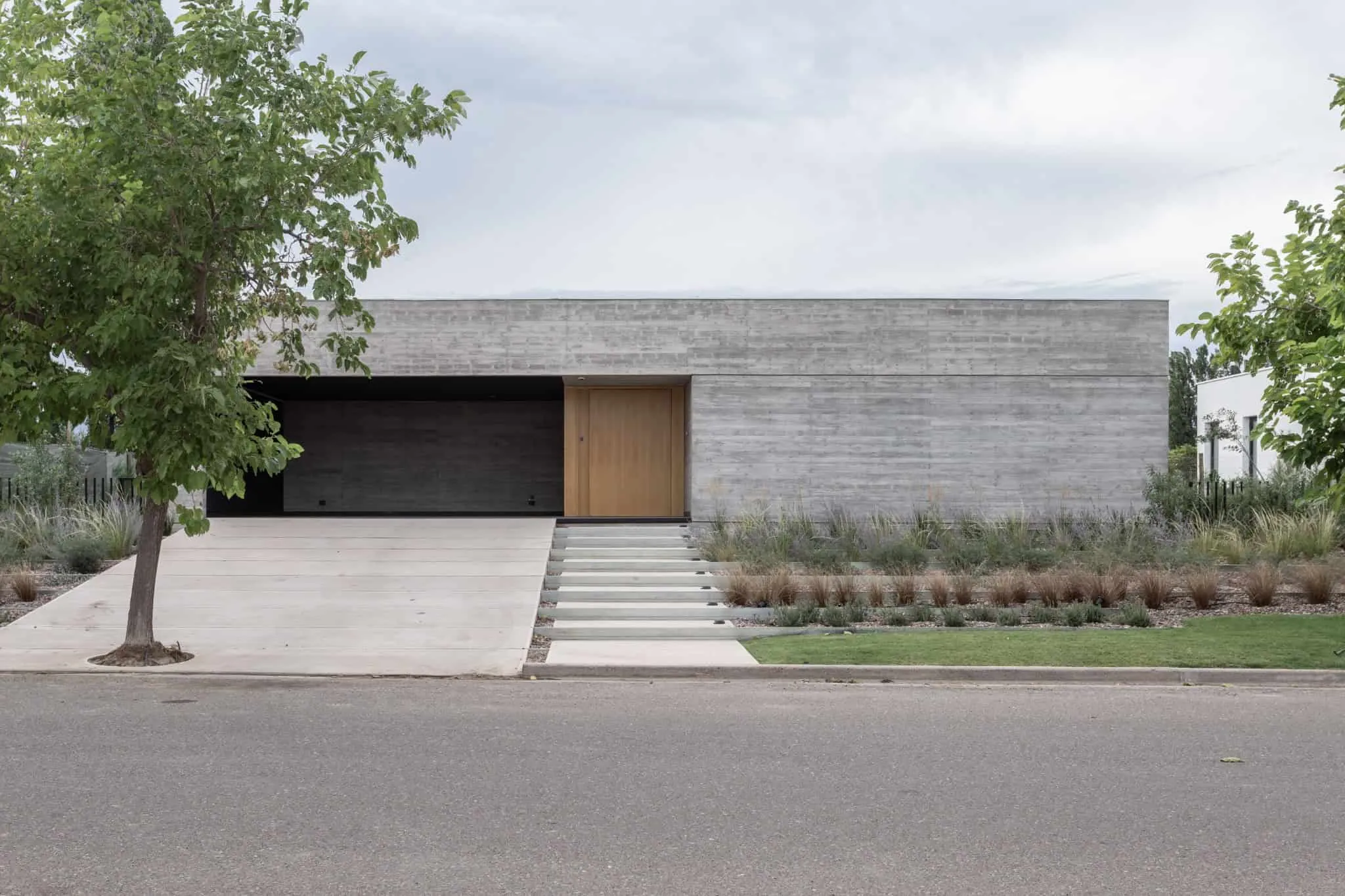 Photos © A4estudio
Photos © A4estudio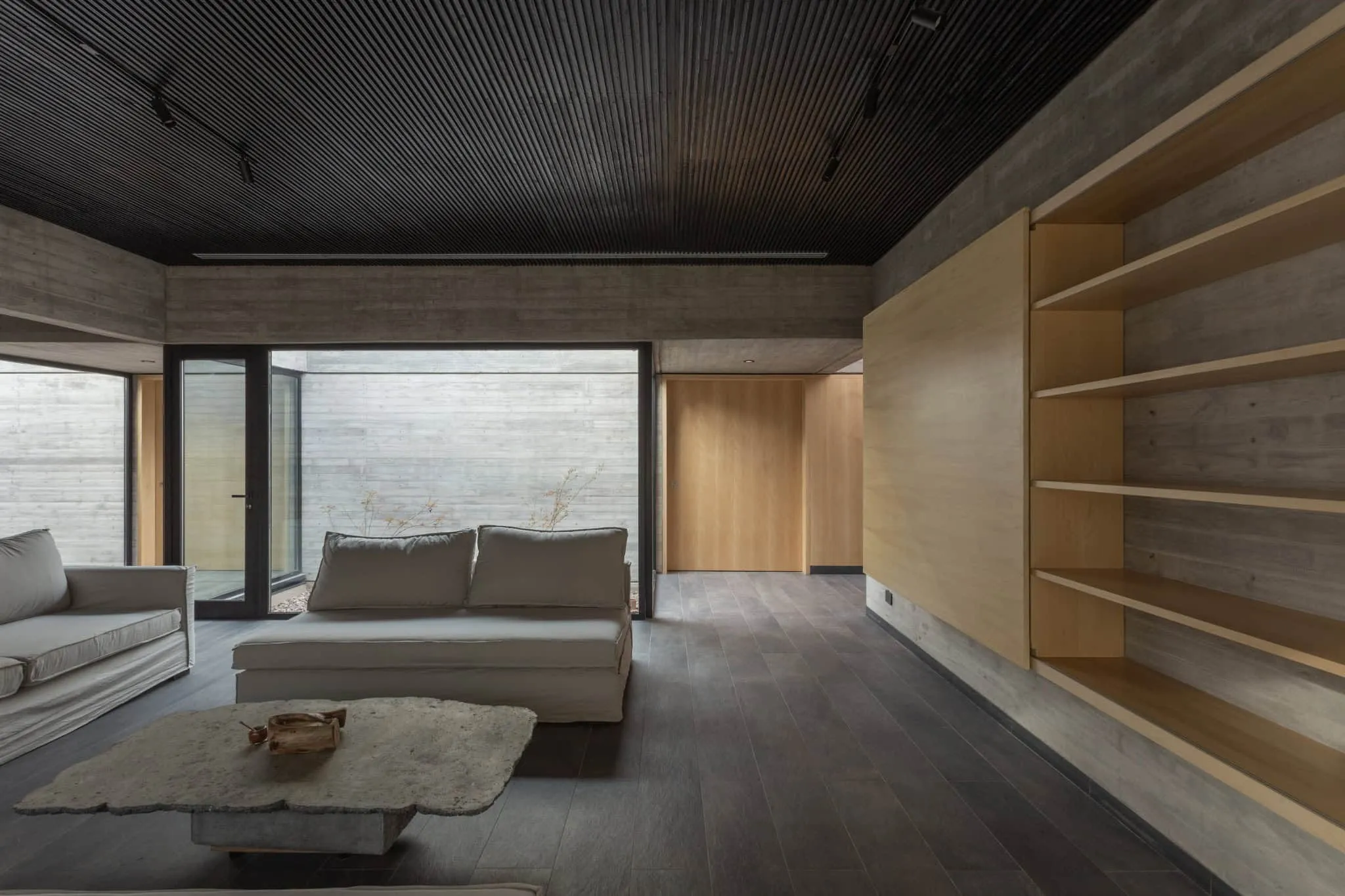 Photos © A4estudio
Photos © A4estudio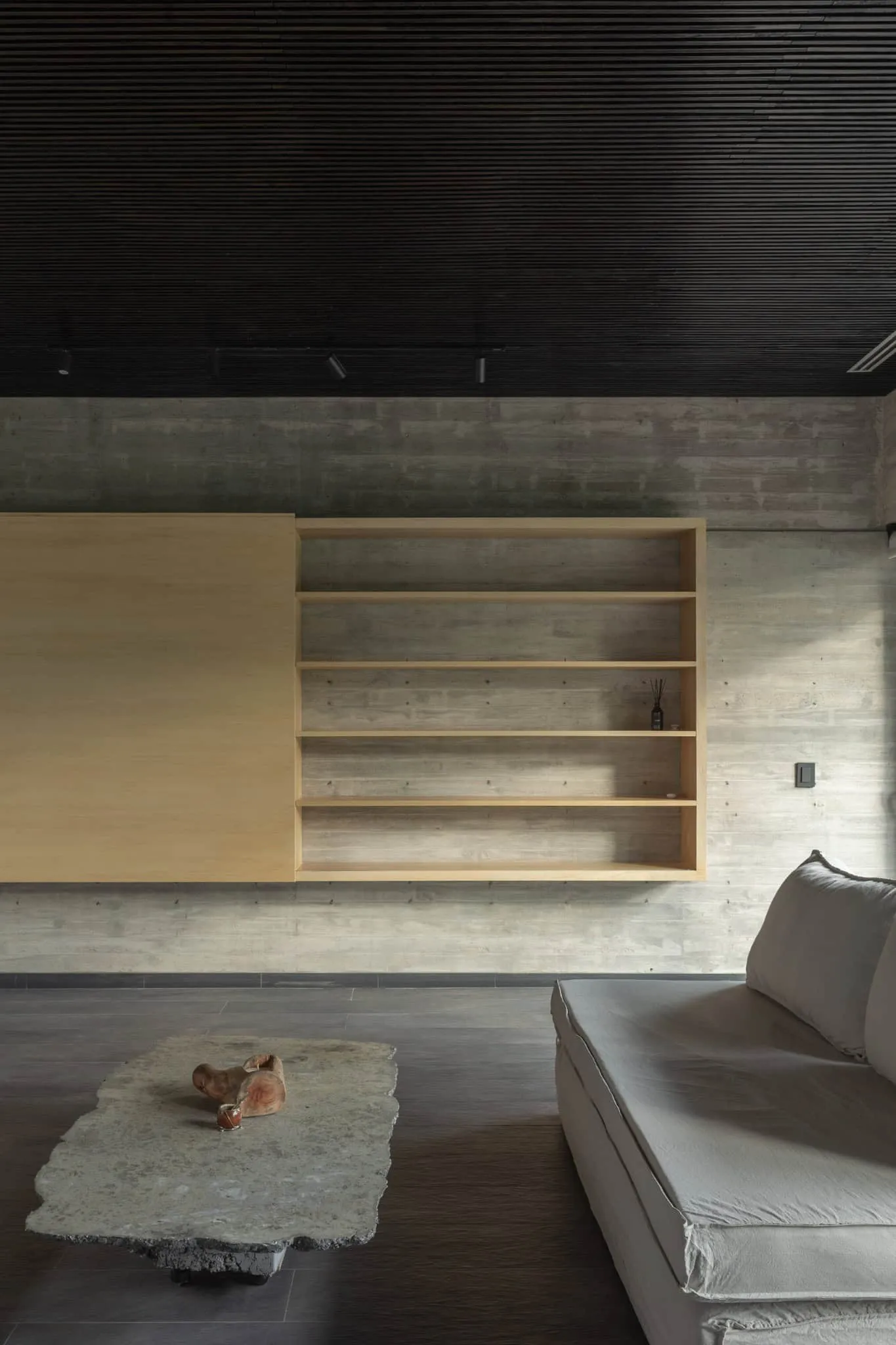 Photos © A4estudio
Photos © A4estudio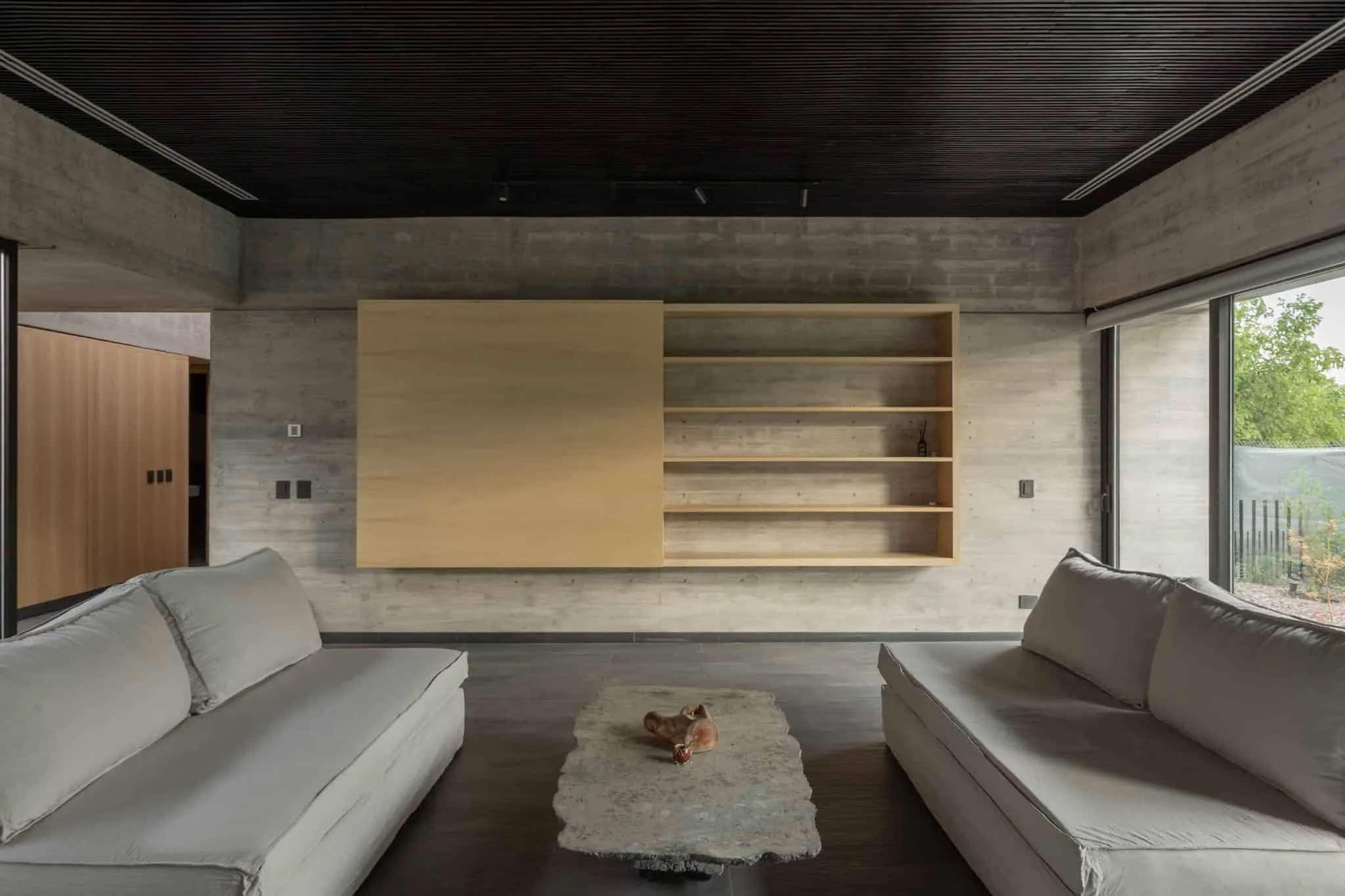 Photos © A4estudio
Photos © A4estudio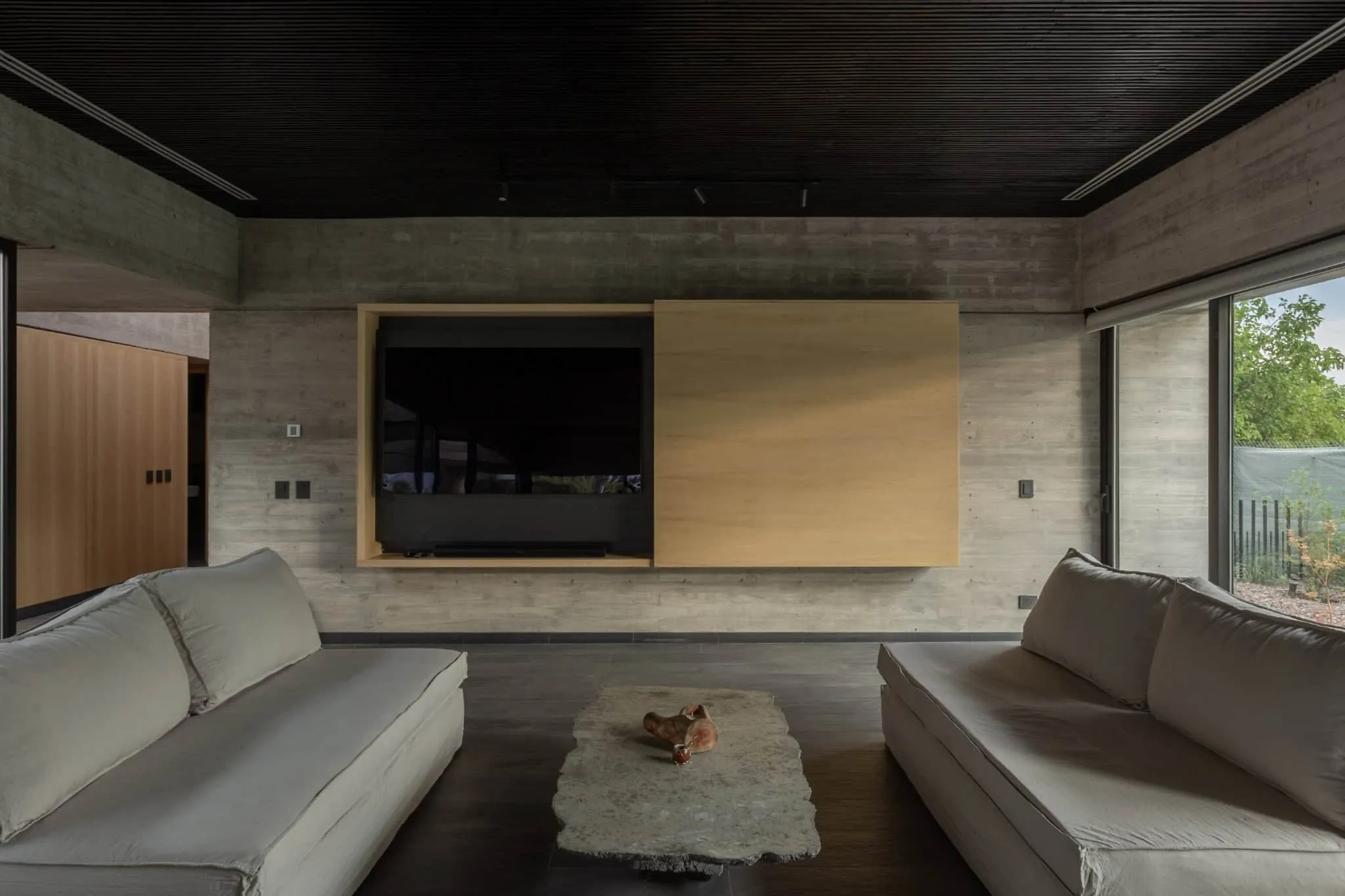 Photos © A4estudio
Photos © A4estudio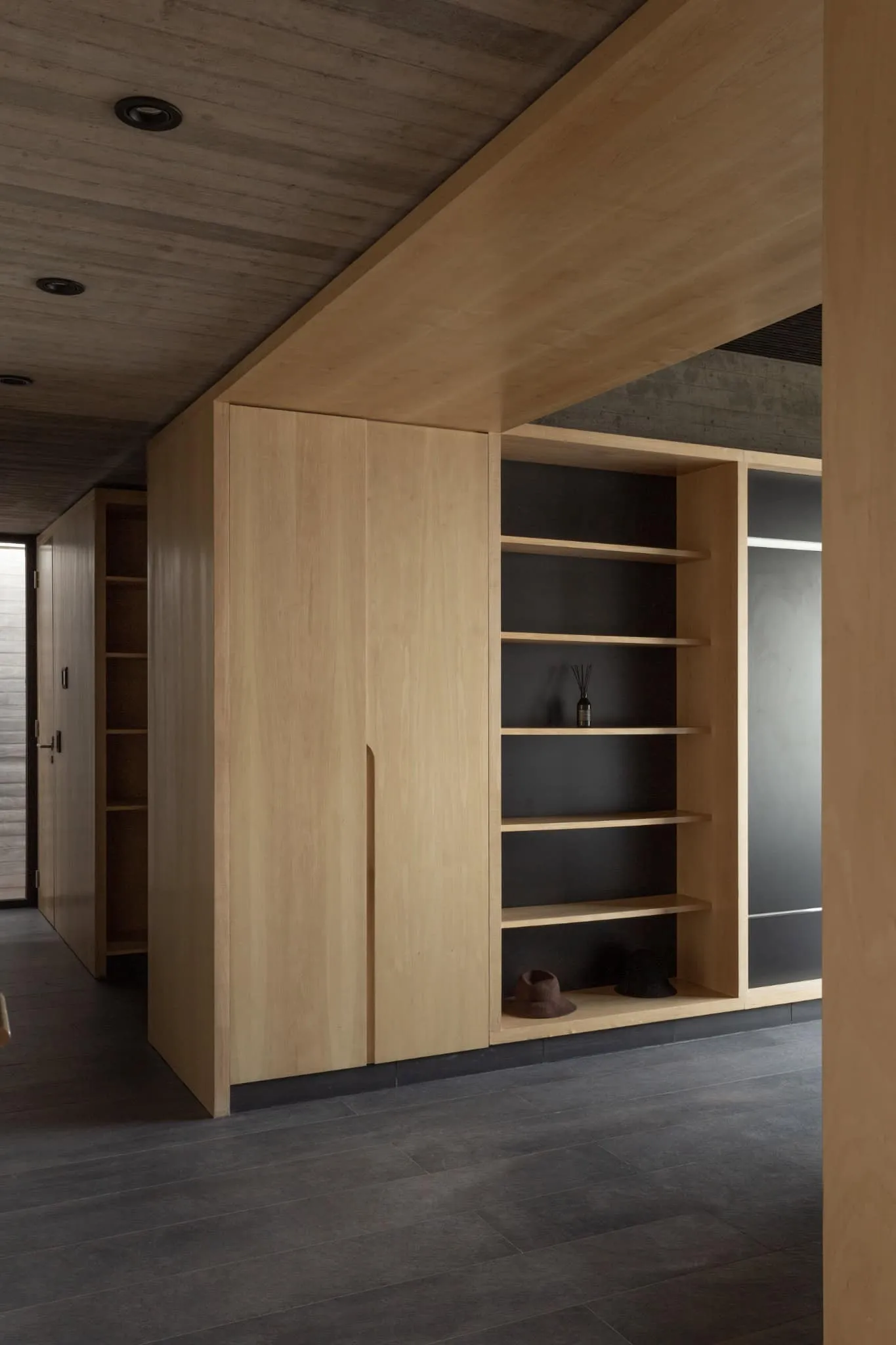 Photos © A4estudio
Photos © A4estudio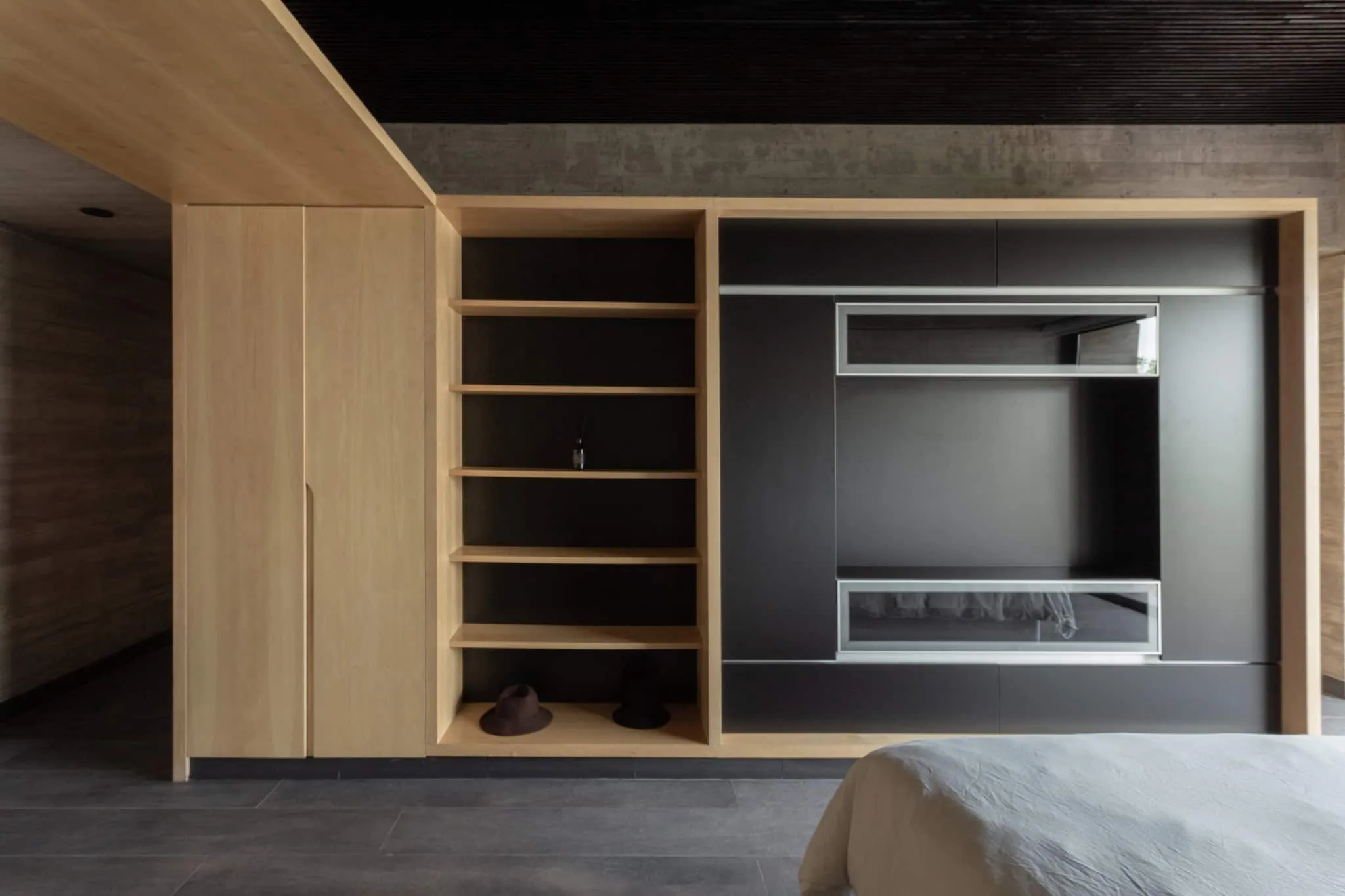 Photos © A4estudio
Photos © A4estudio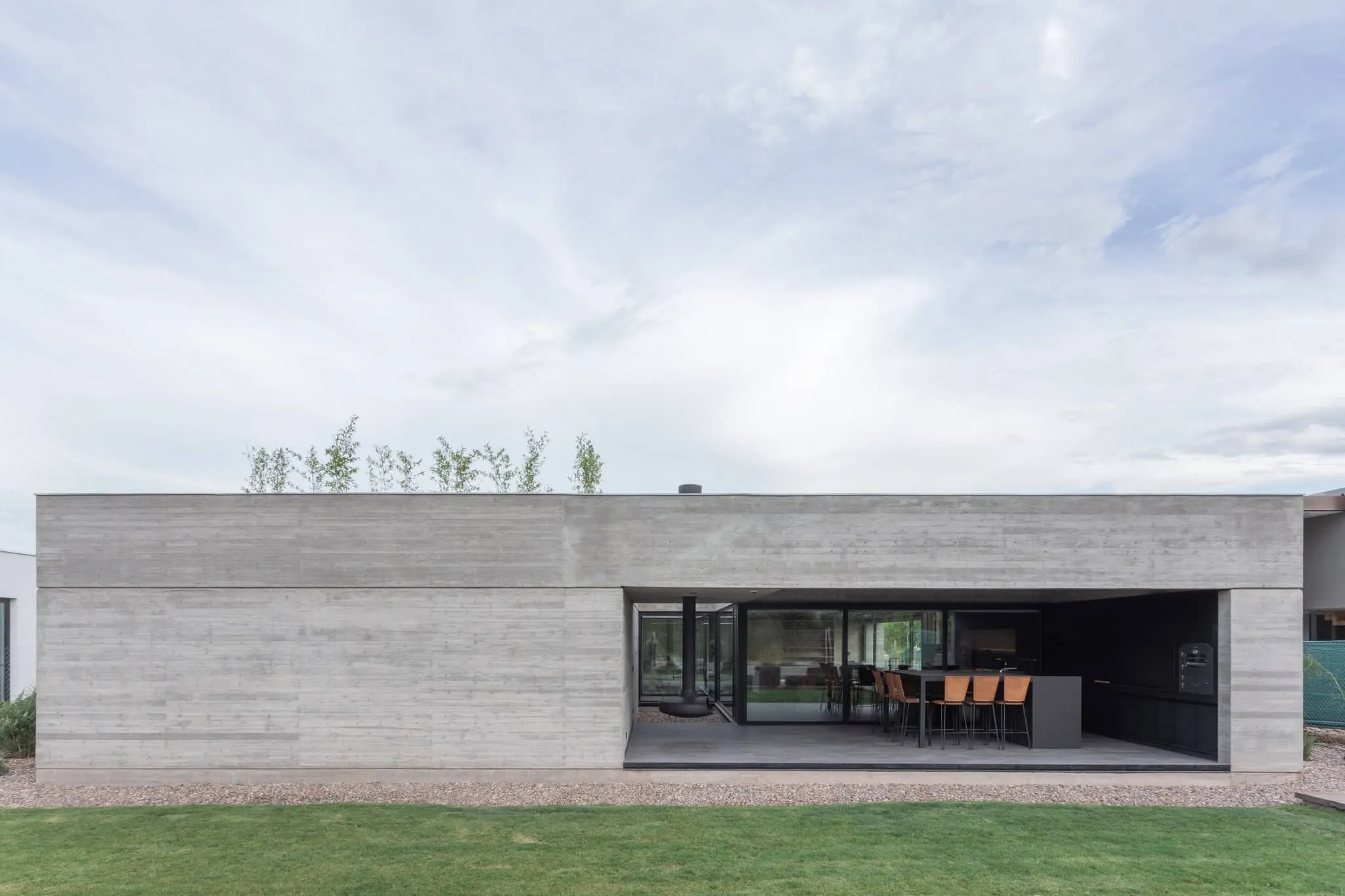 Photos © A4estudio
Photos © A4estudio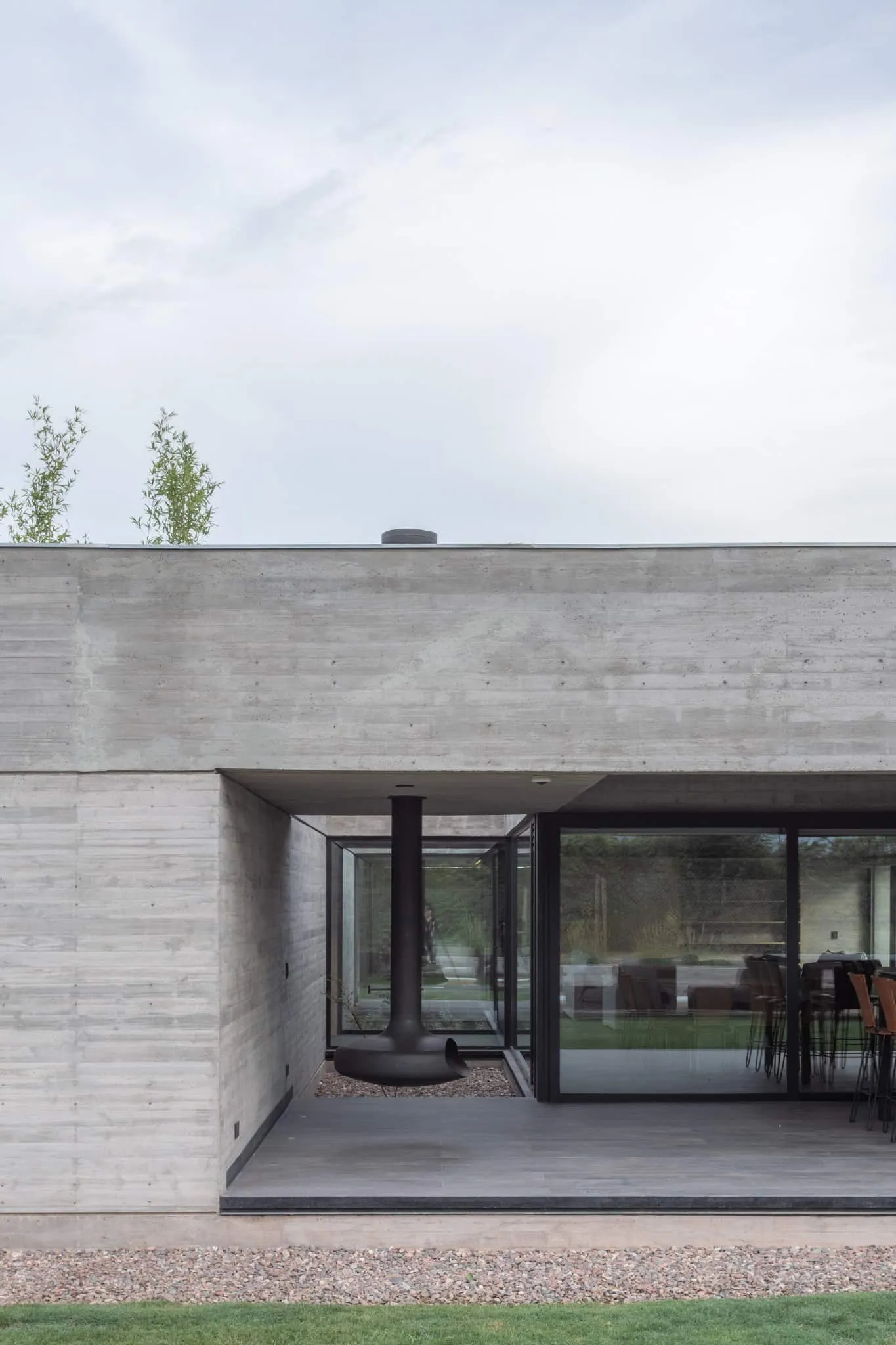 Photos © A4estudio
Photos © A4estudio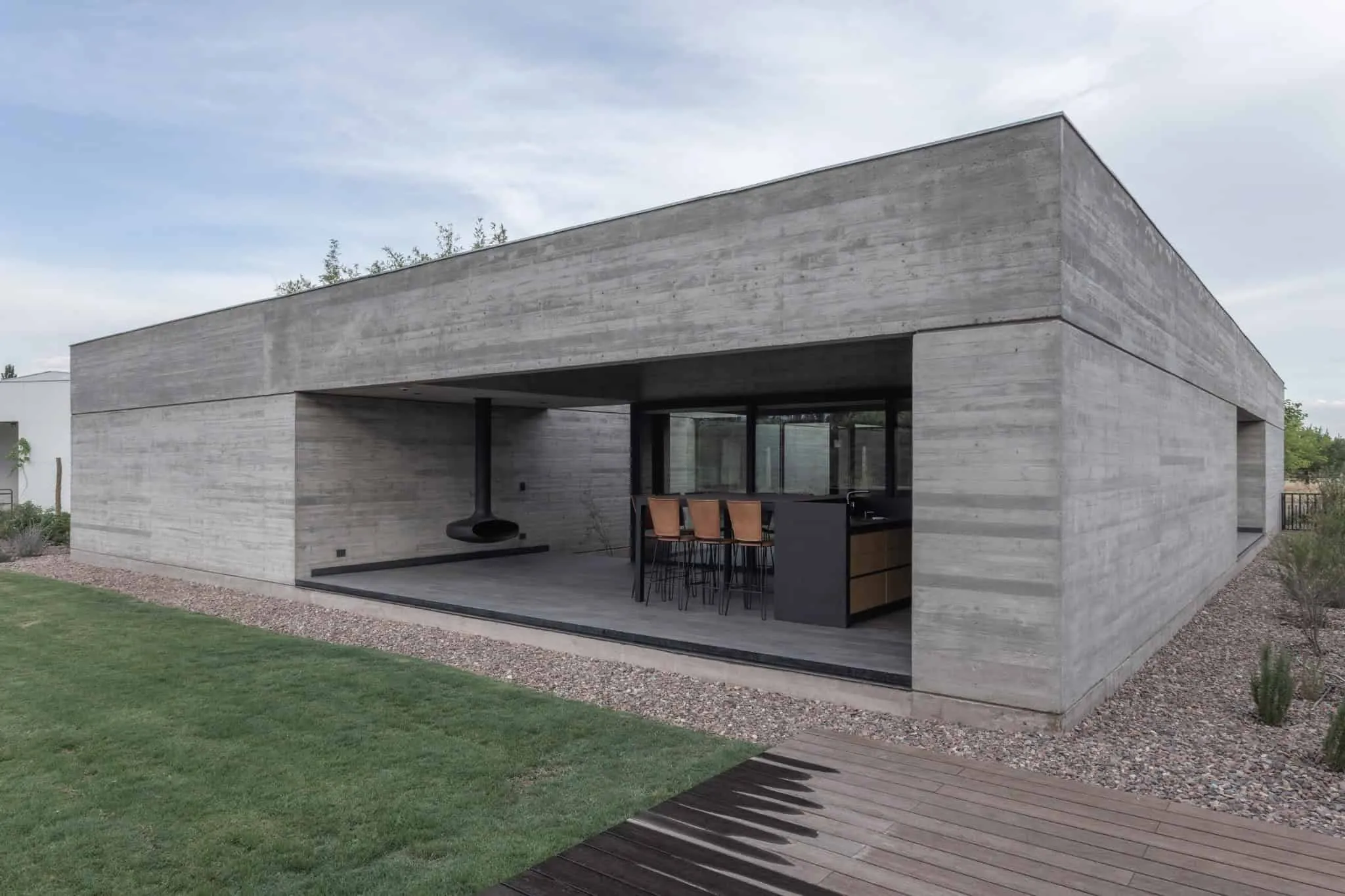 Photos © A4estudio
Photos © A4estudio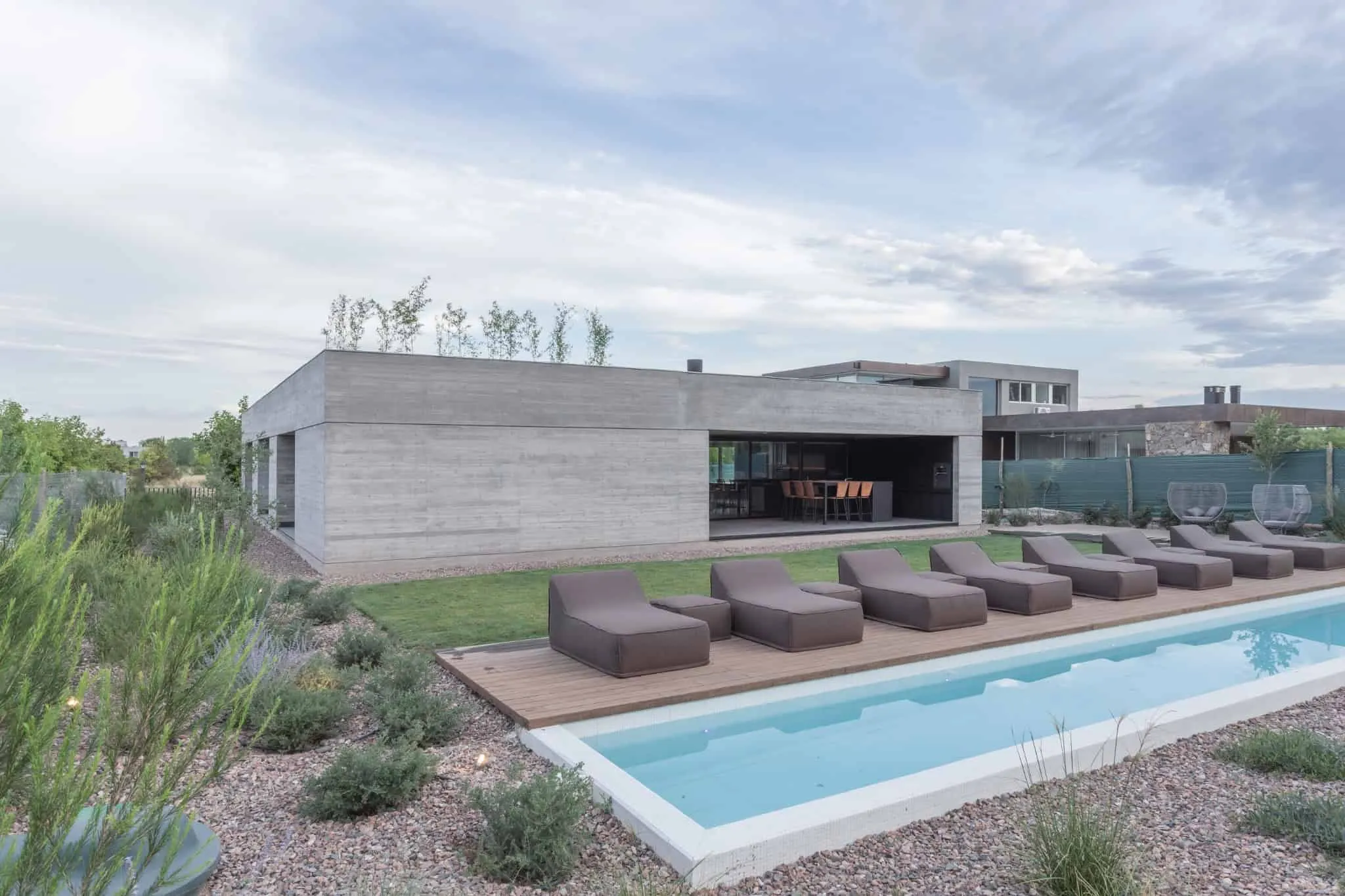 Photos © A4estudio
Photos © A4estudio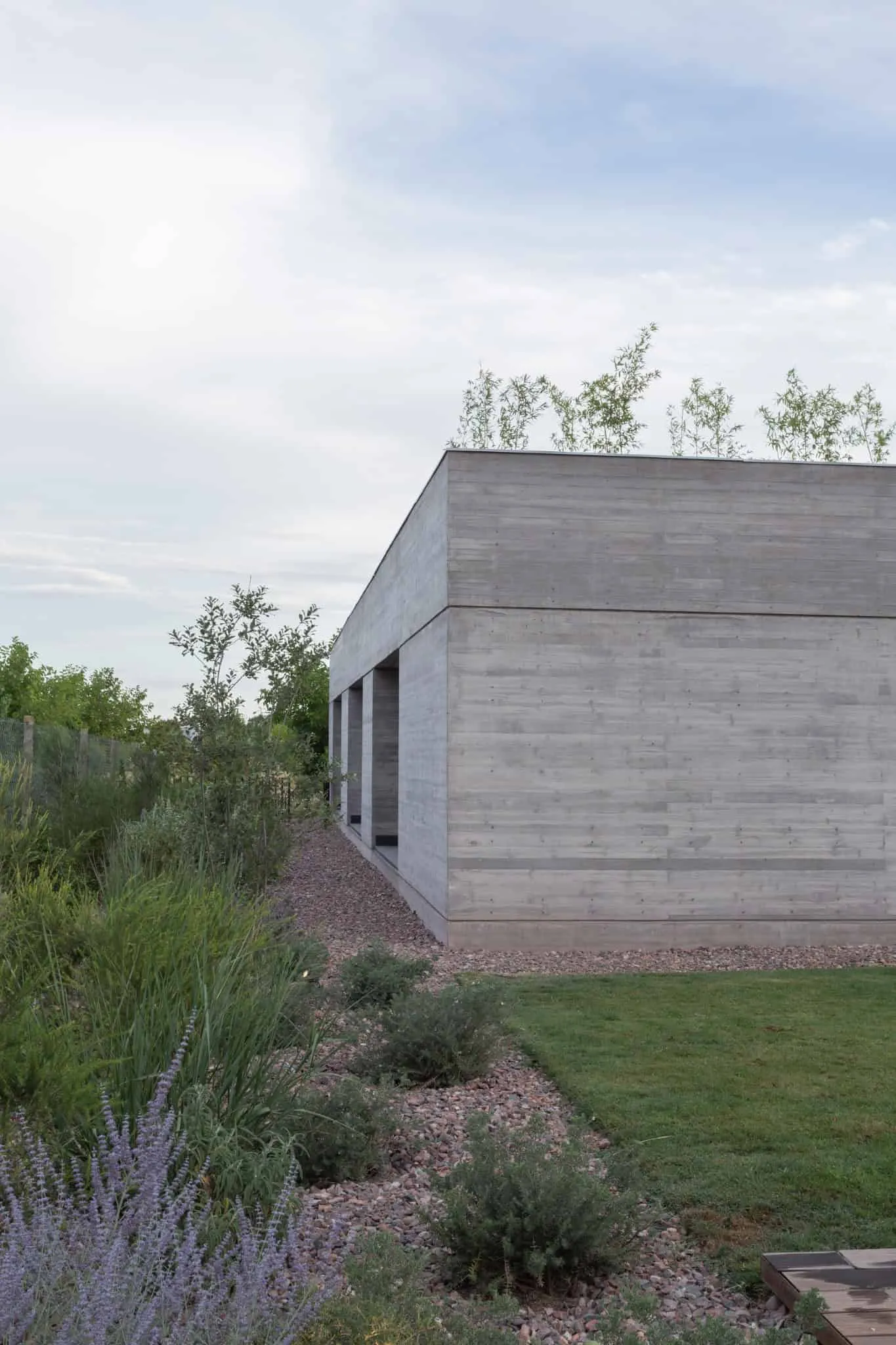 Photos © A4estudio
Photos © A4estudio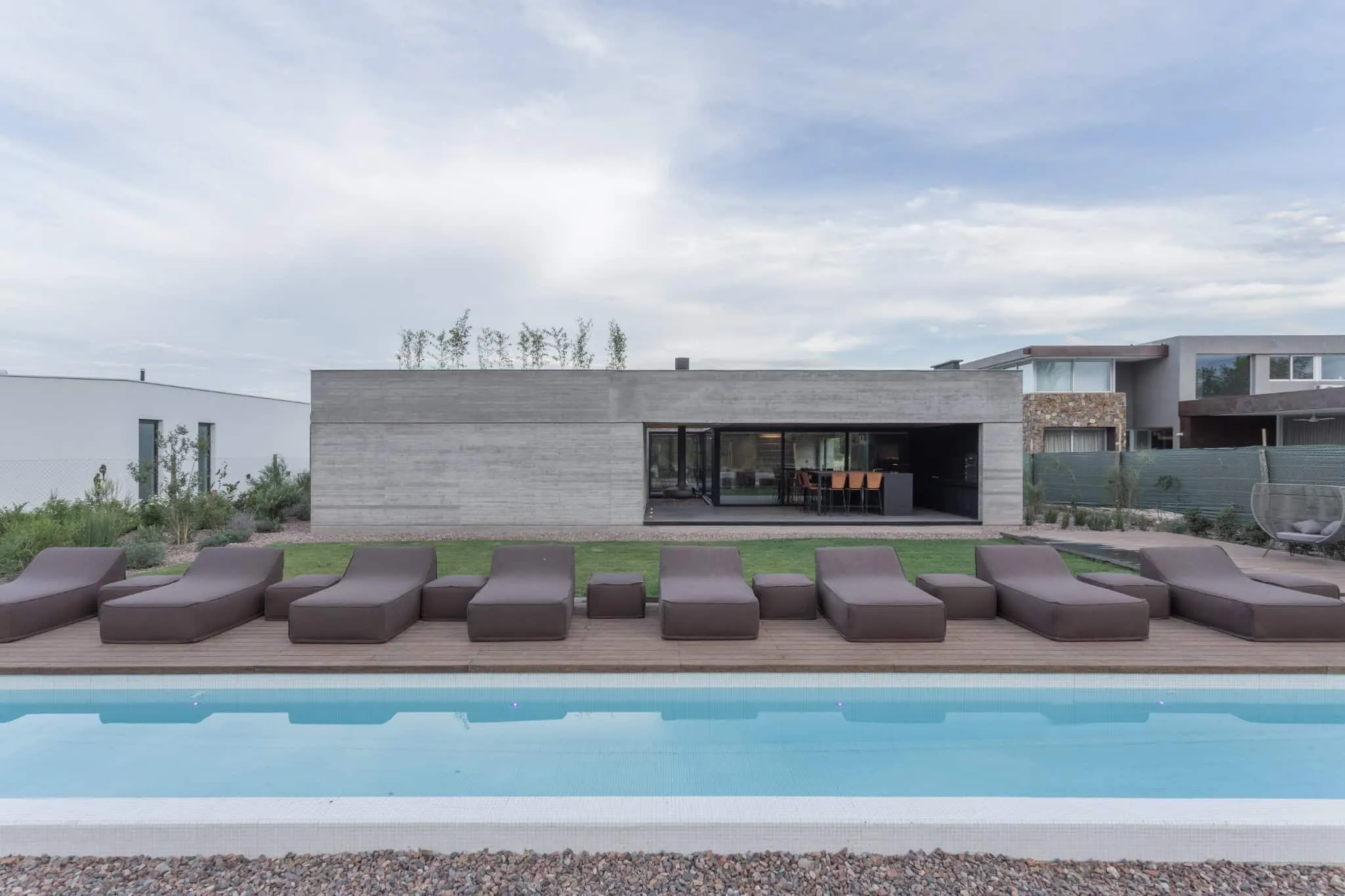 Photos © A4estudio
Photos © A4estudio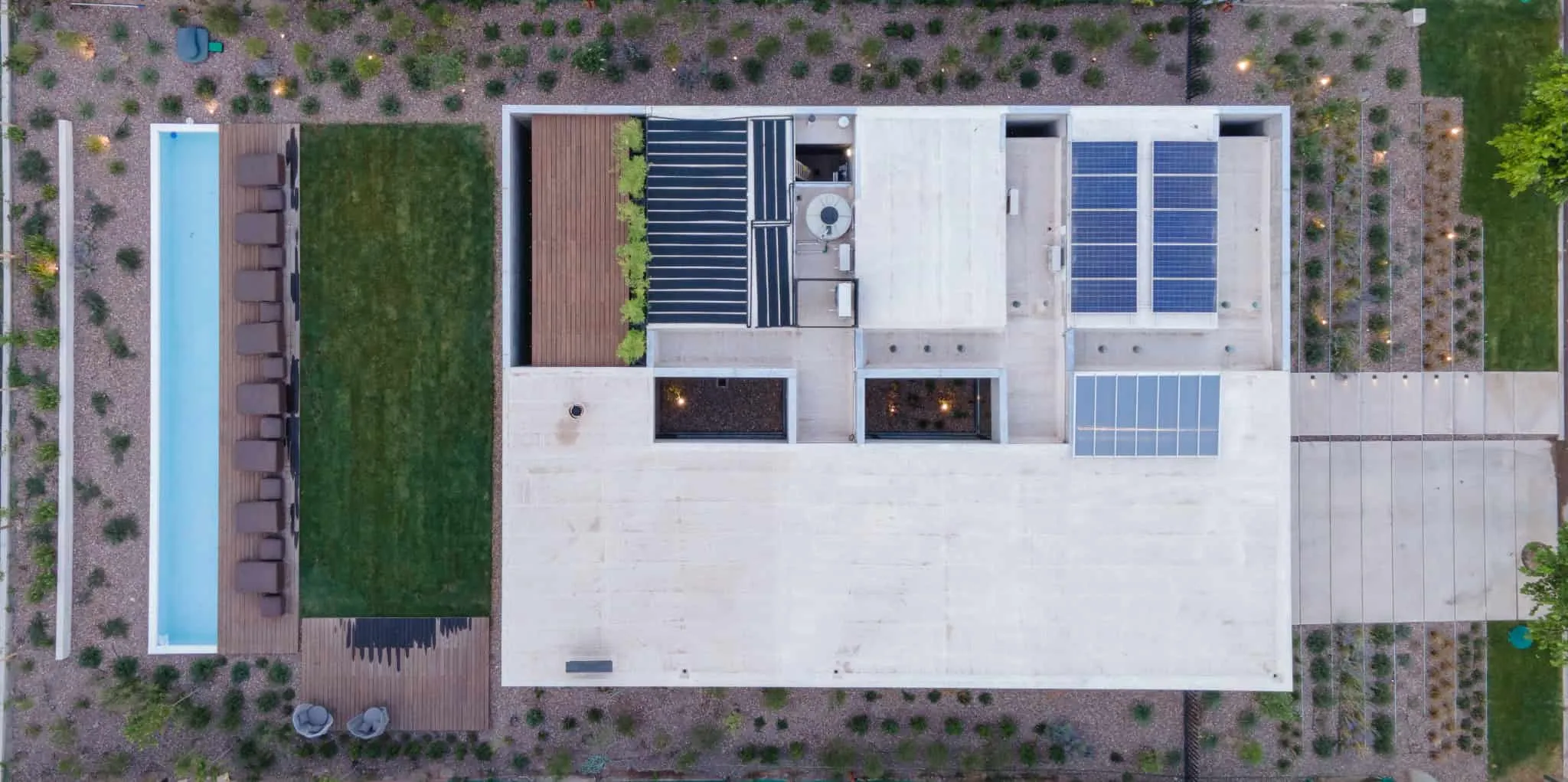 Photos © A4estudio
Photos © A4estudio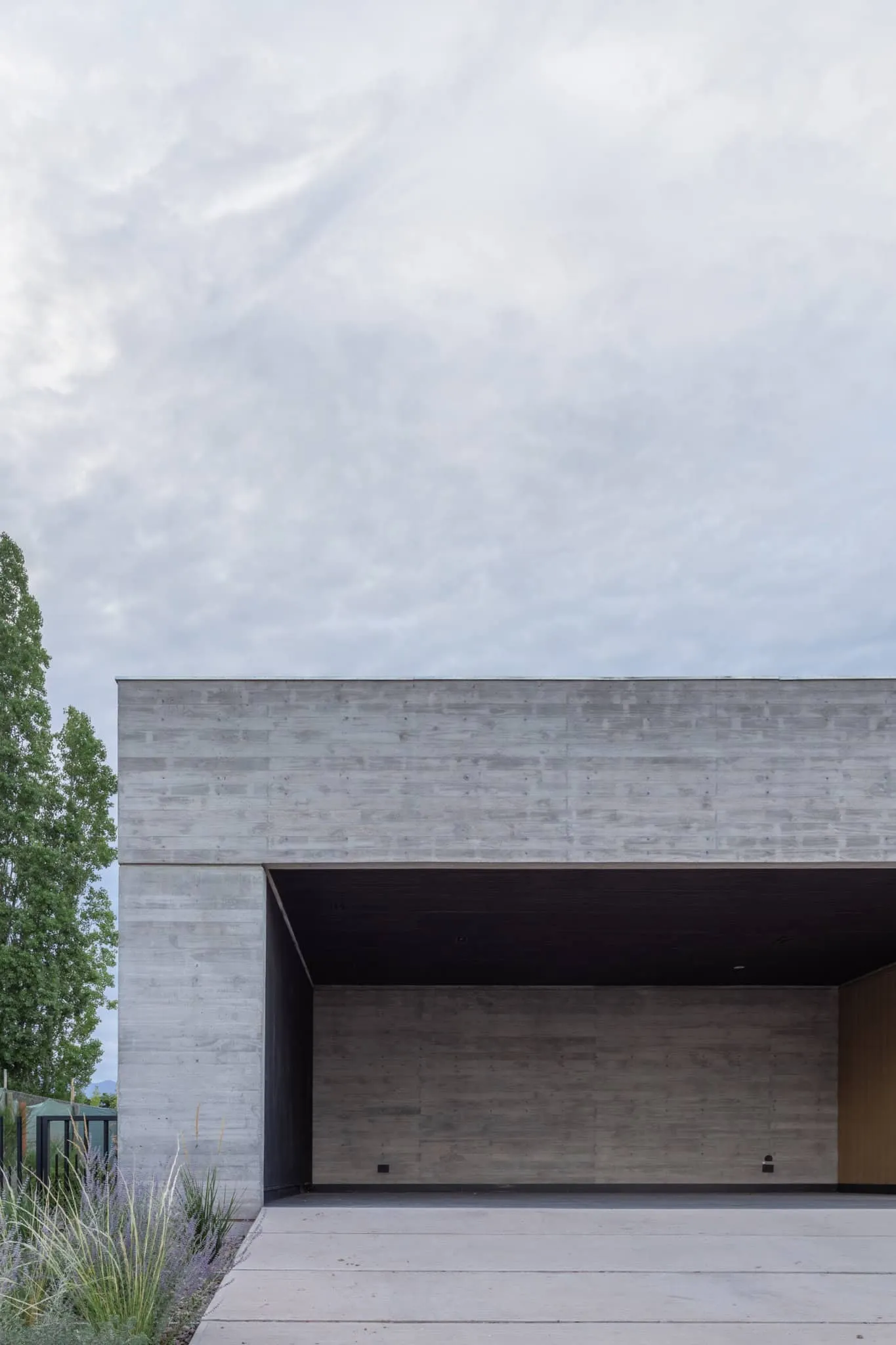 Photos © A4estudio
Photos © A4estudio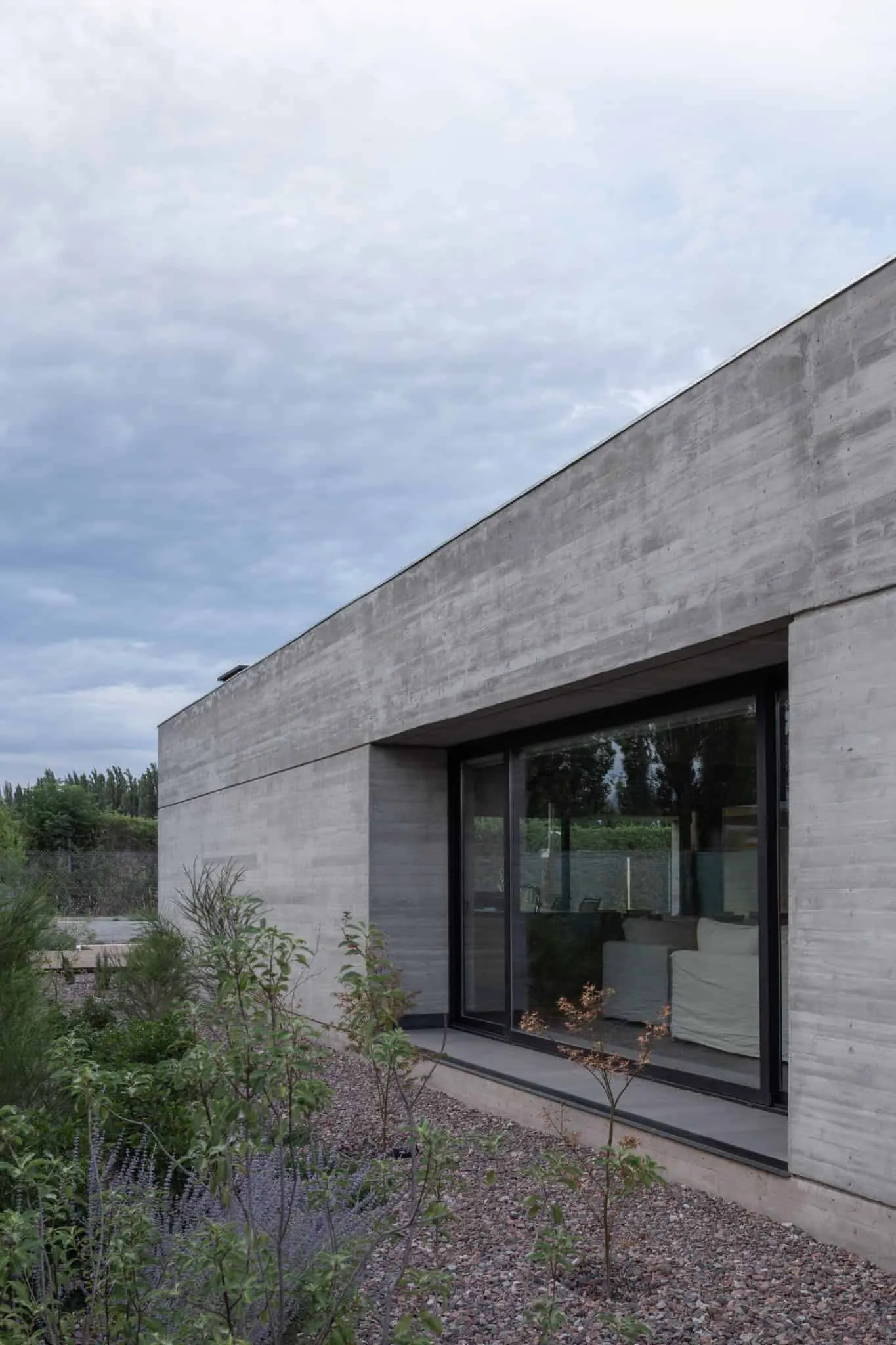 Photos © A4estudio
Photos © A4estudio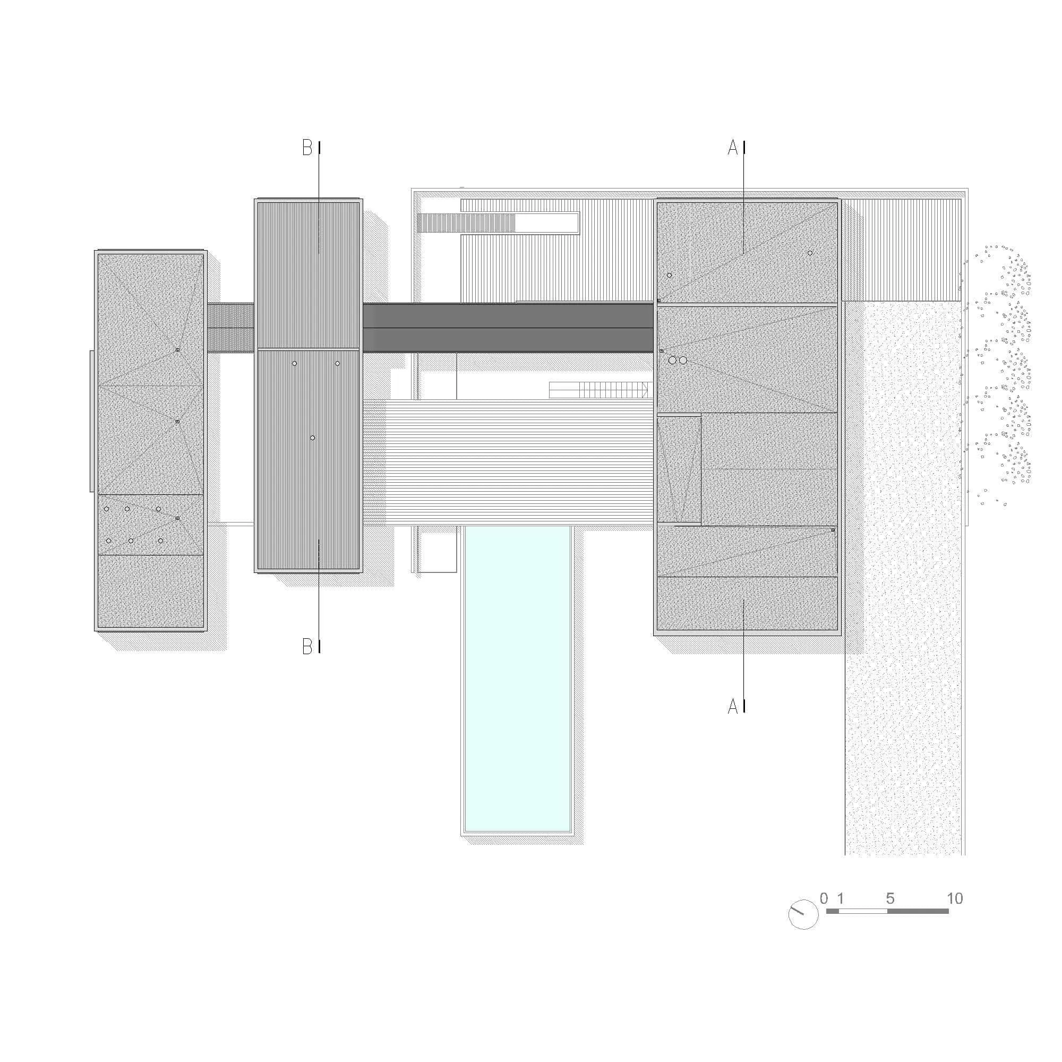
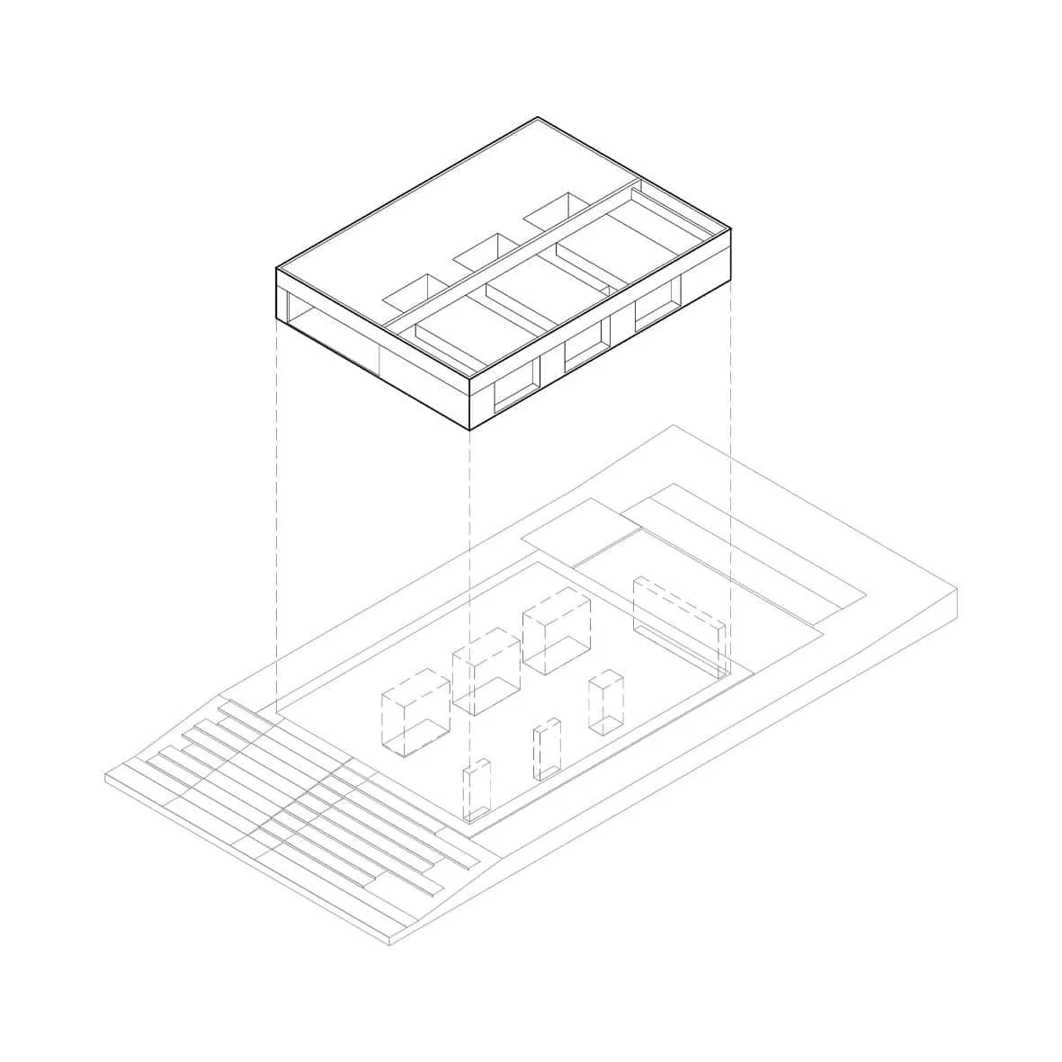
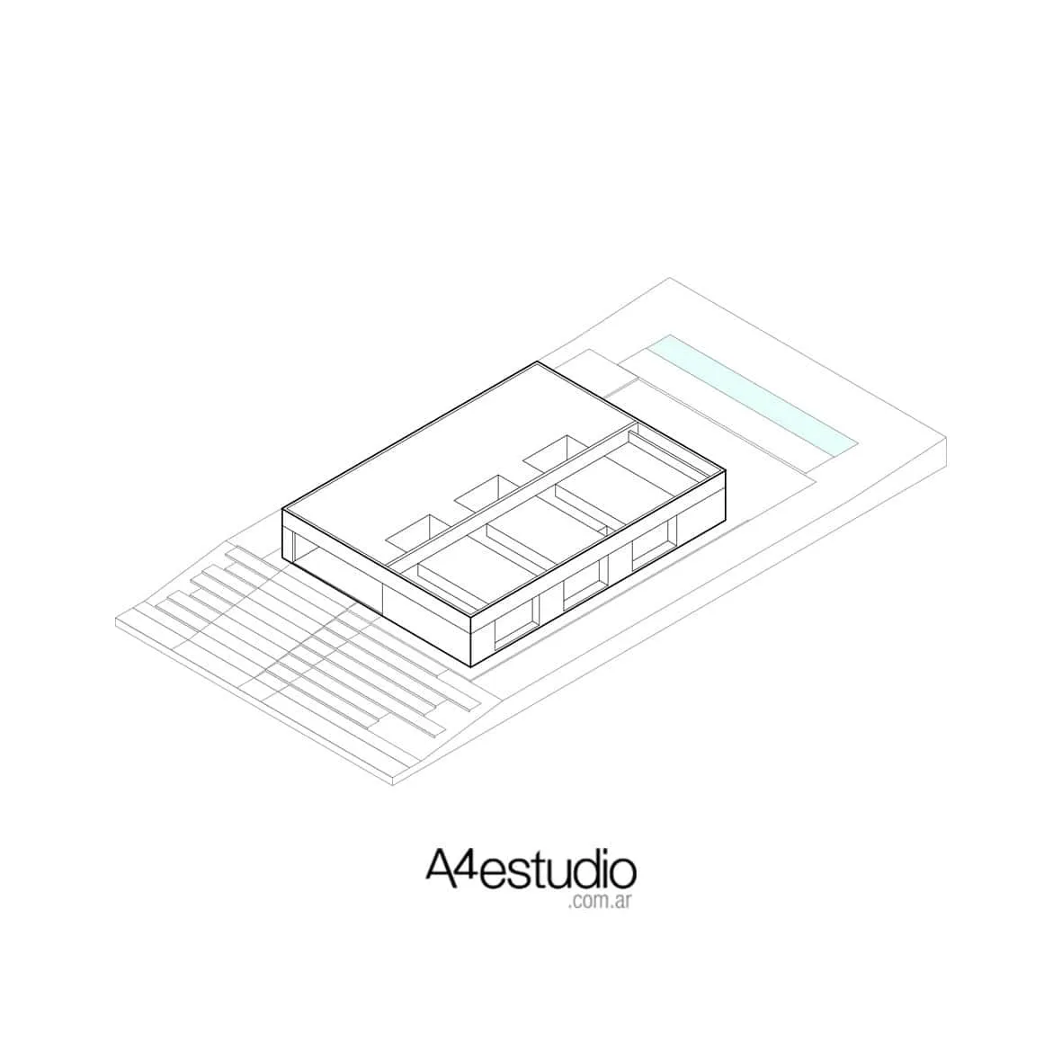
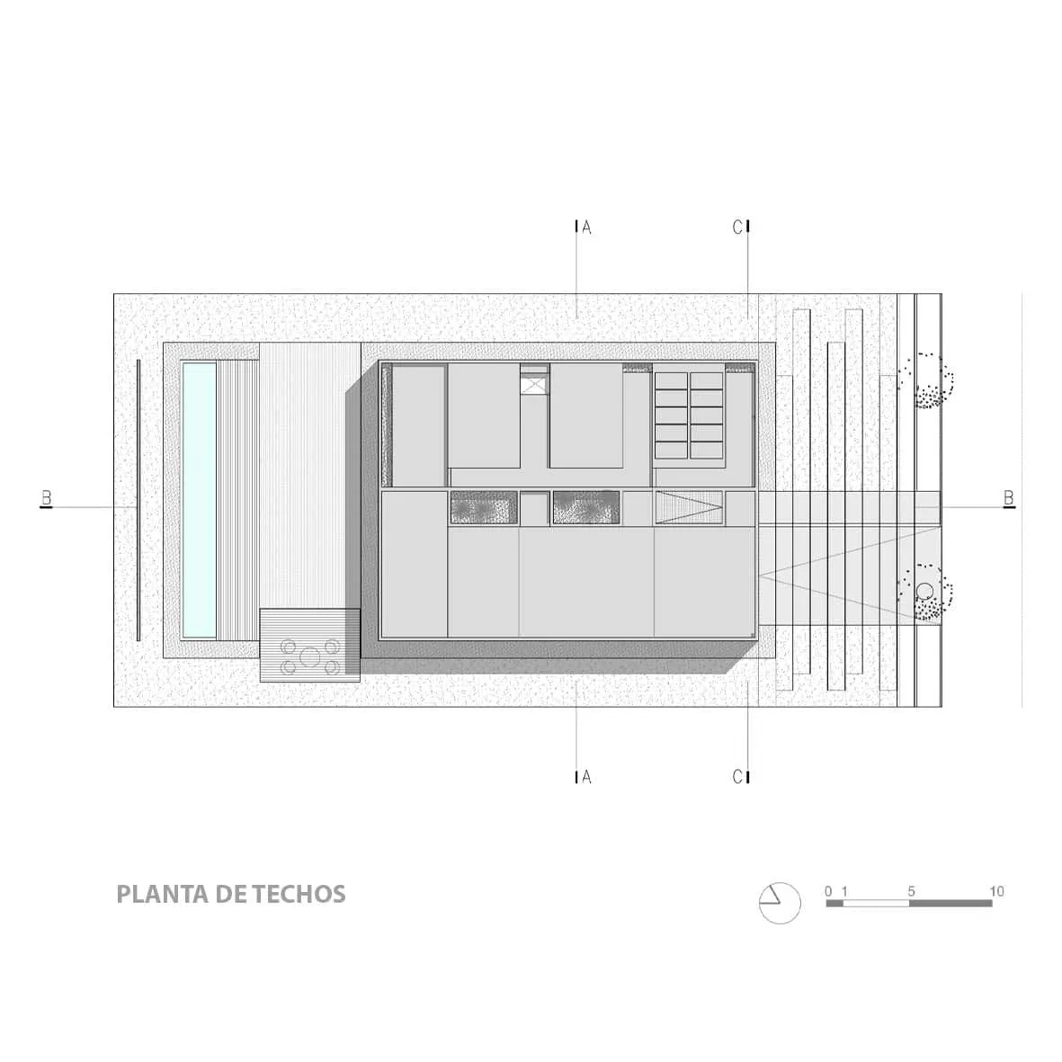
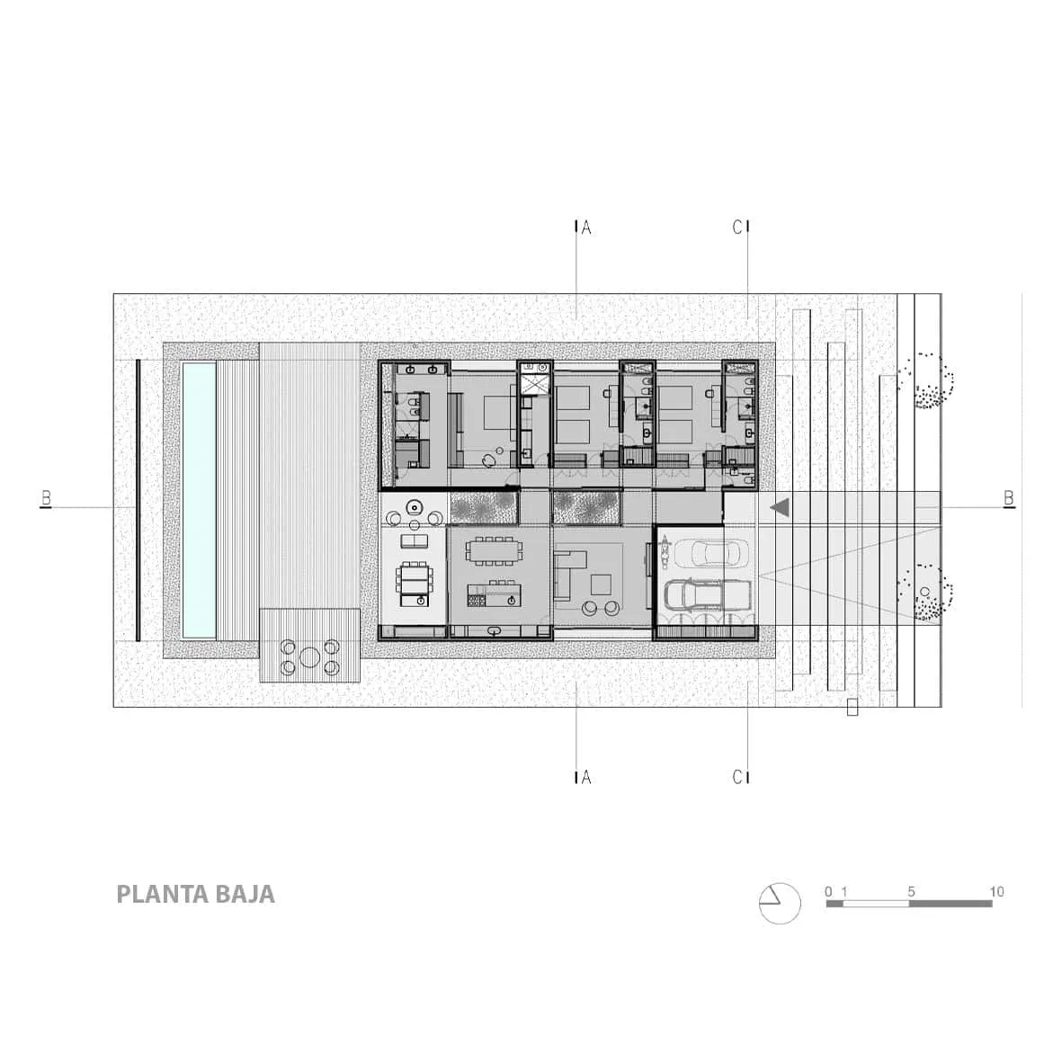
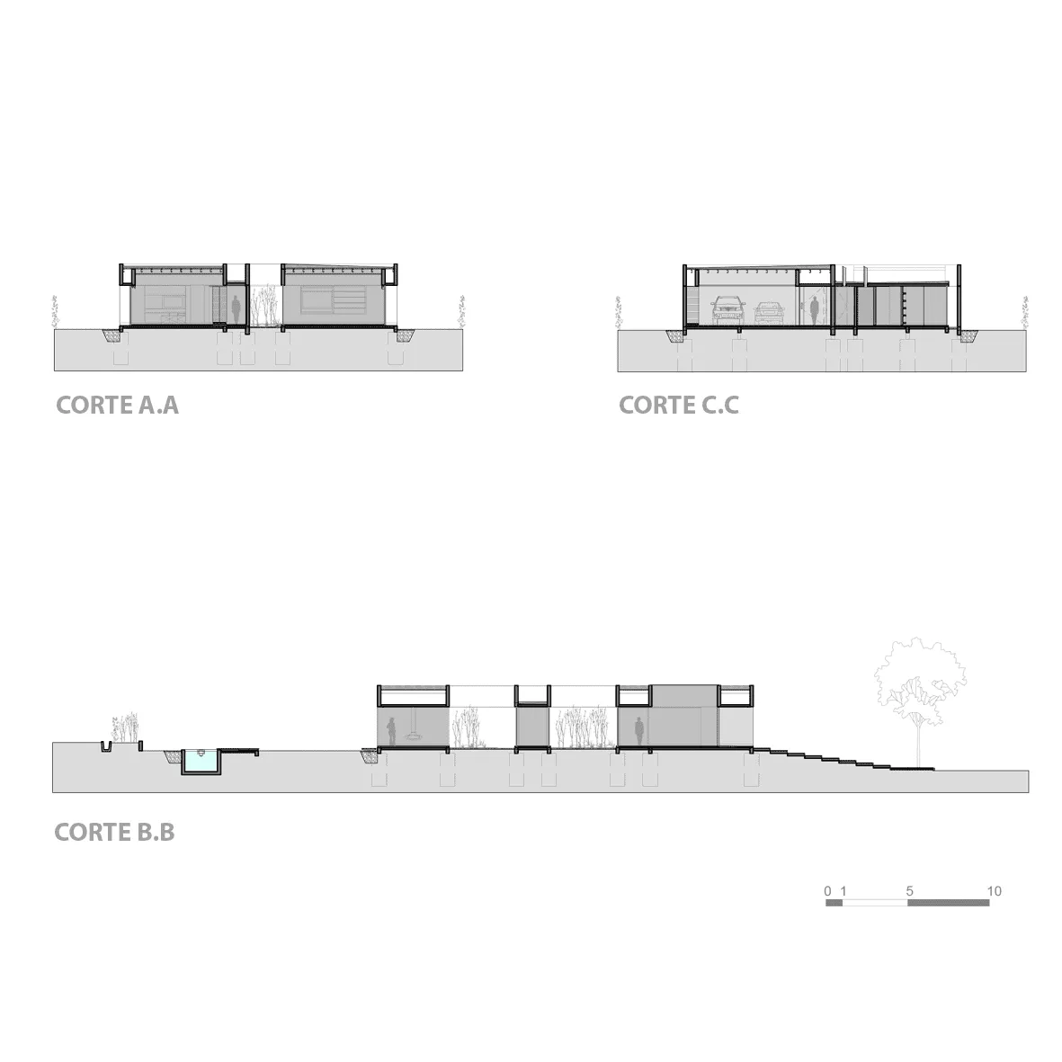
More articles:
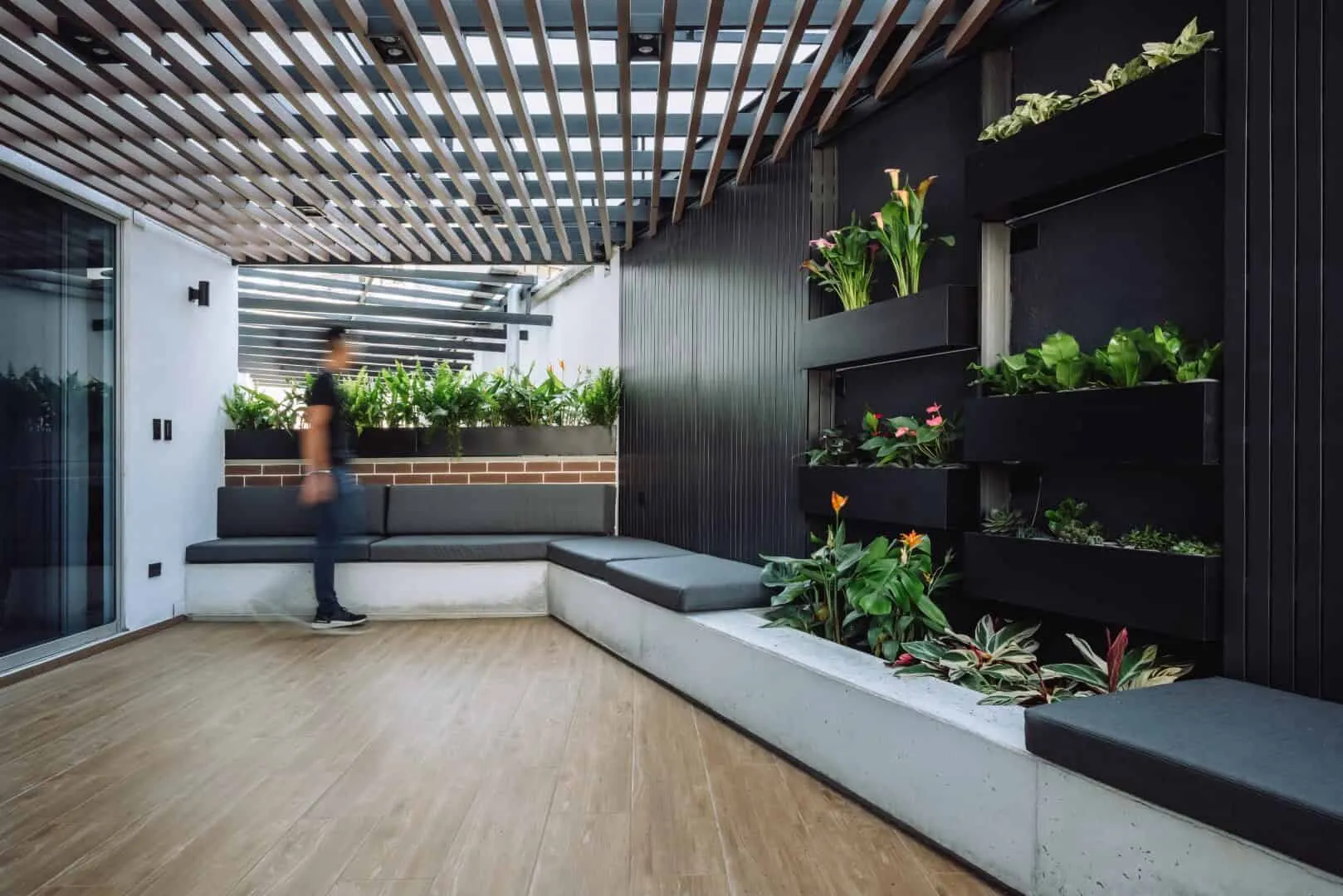 Britania 305 Apartments by Lugares Colectivos Arquitectos in Pereira, Colombia
Britania 305 Apartments by Lugares Colectivos Arquitectos in Pereira, Colombia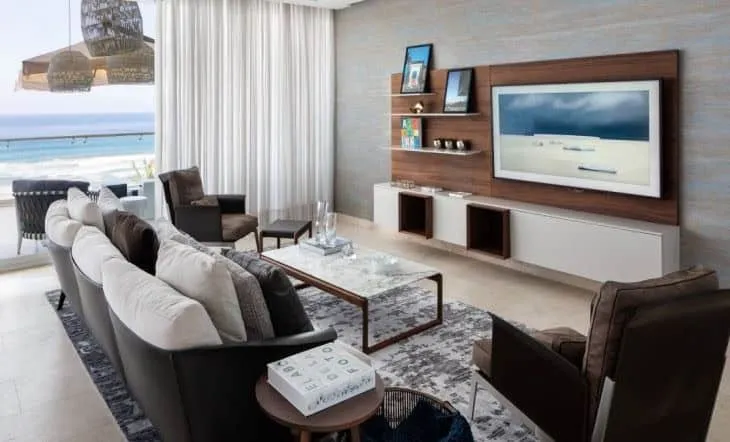 Ocean View Apartment in Acapulco with Elegance
Ocean View Apartment in Acapulco with Elegance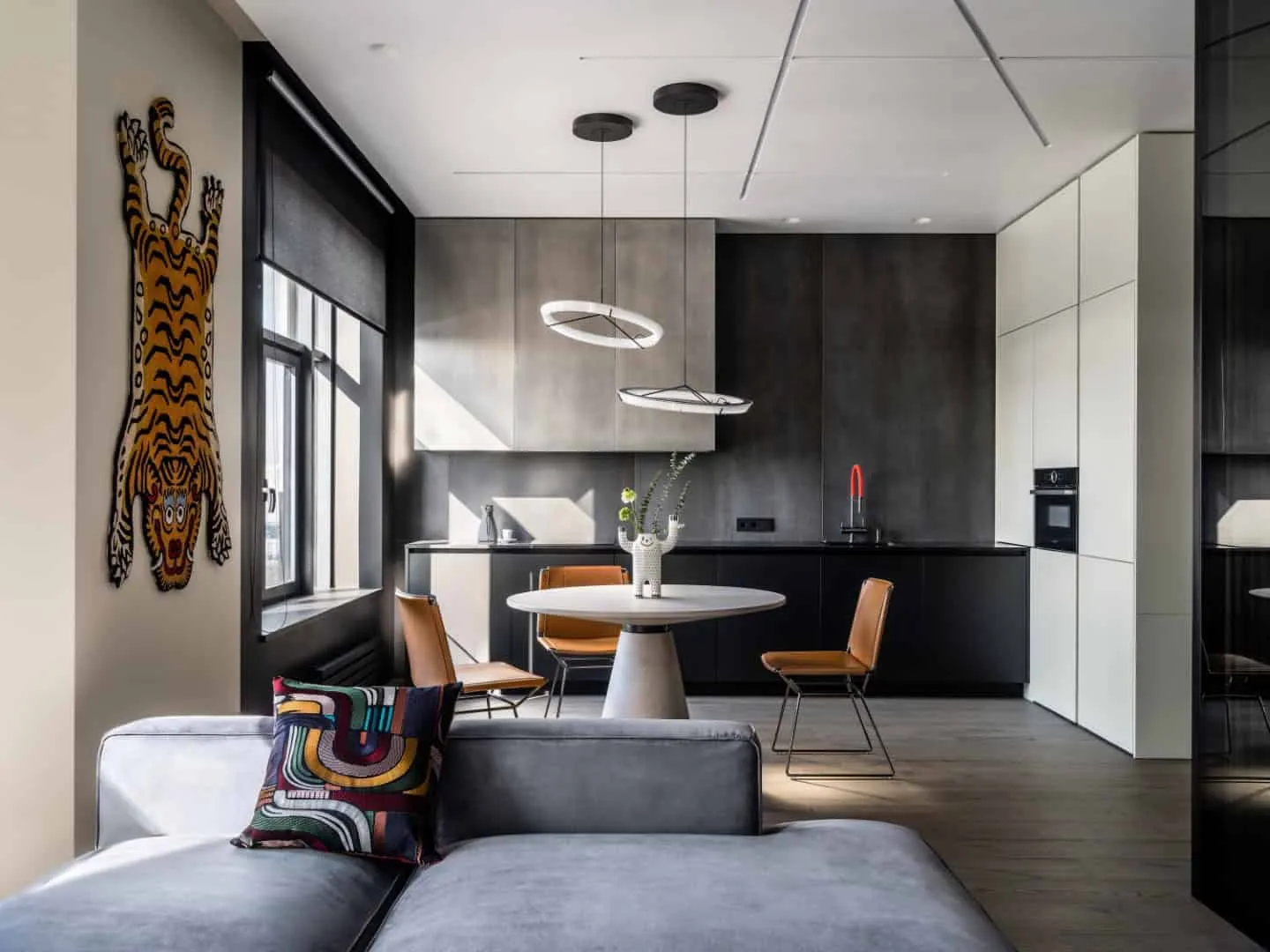 Apartment with Glass Office / Alexander Tishler / Russia
Apartment with Glass Office / Alexander Tishler / Russia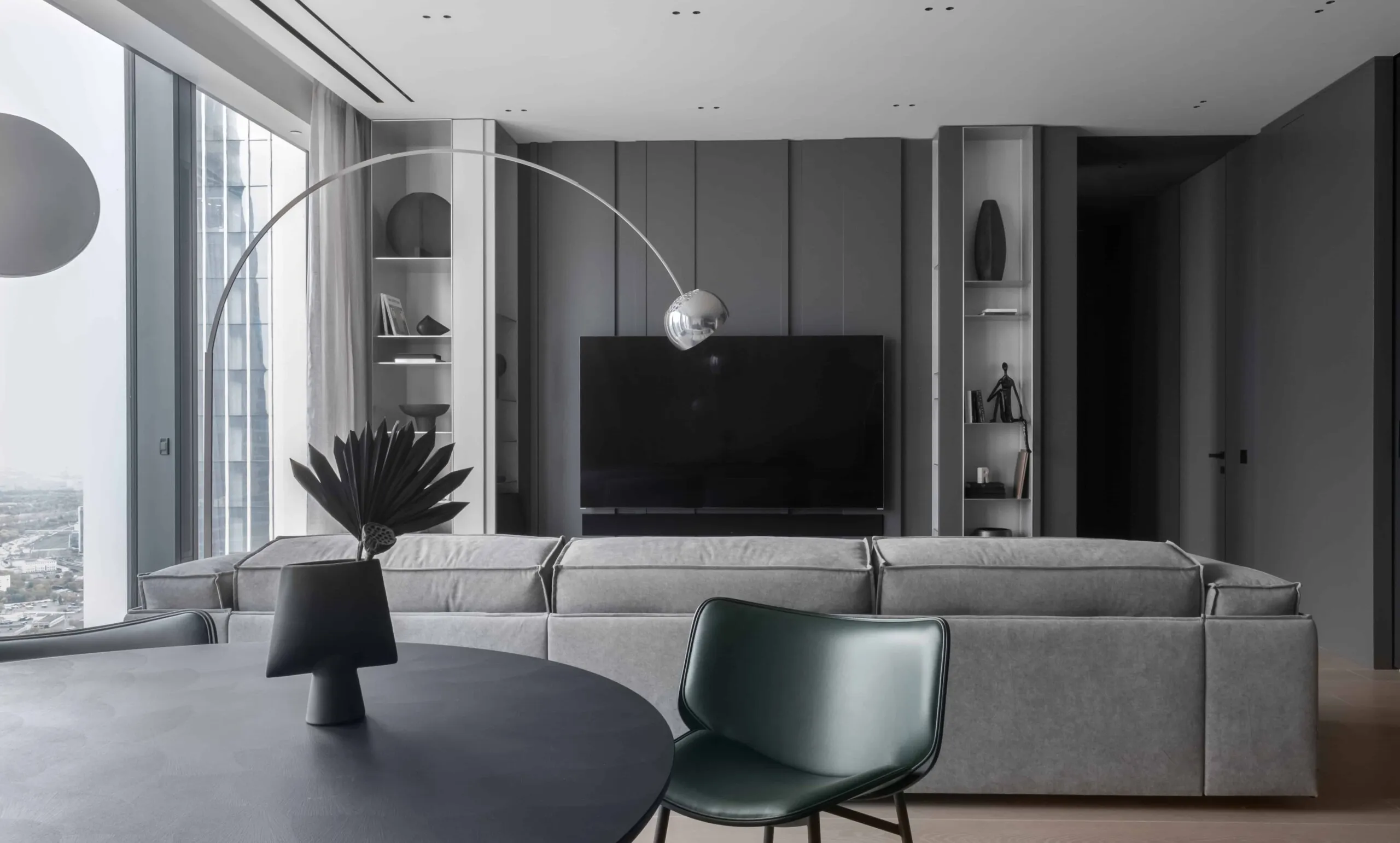 Modern Minimalist Transformation of an Apartment in the NEVATOWERS Residential Complex
Modern Minimalist Transformation of an Apartment in the NEVATOWERS Residential Complex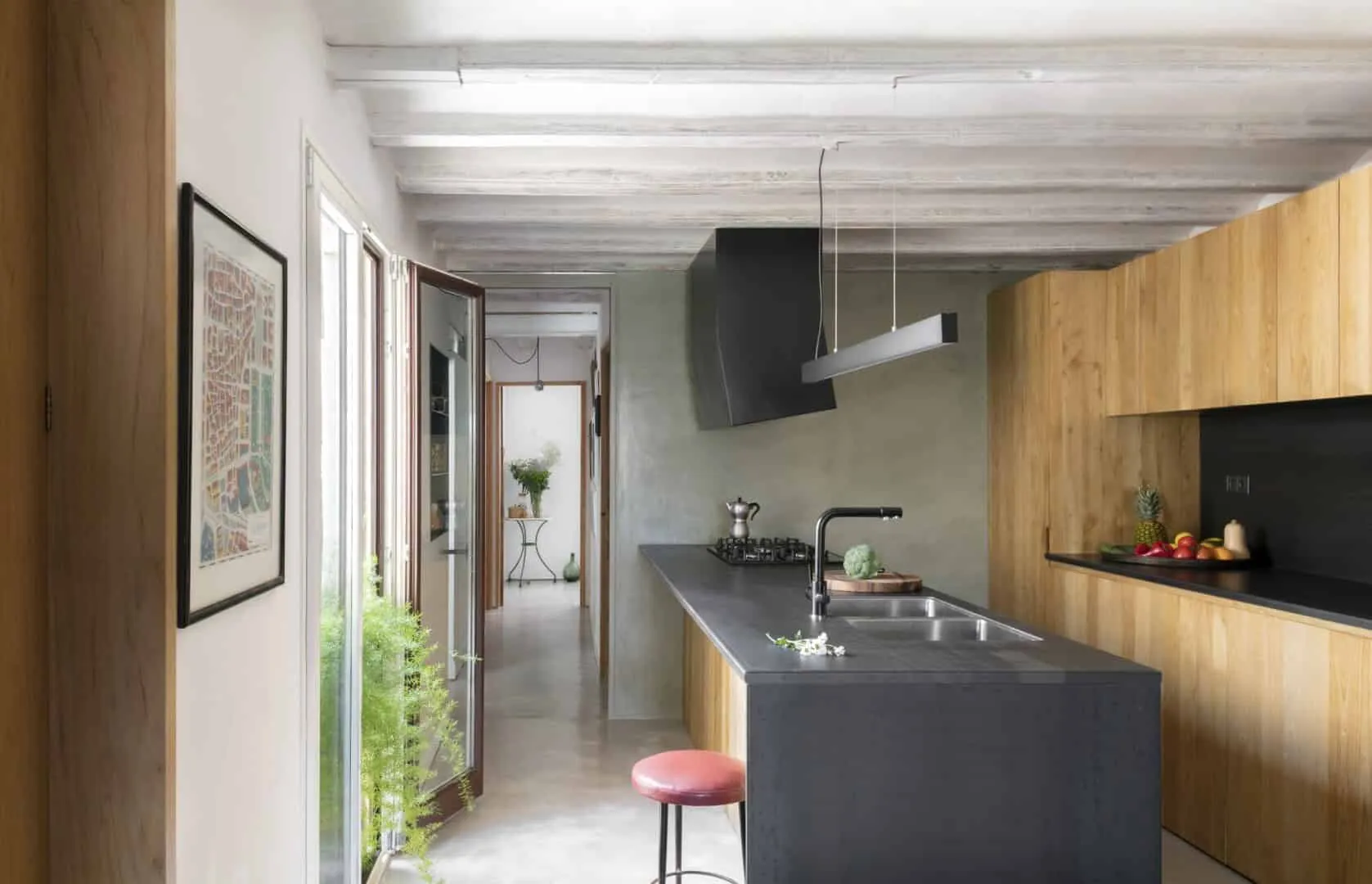 Apartment a+e by El Fil Verd in Barcelona, Spain
Apartment a+e by El Fil Verd in Barcelona, Spain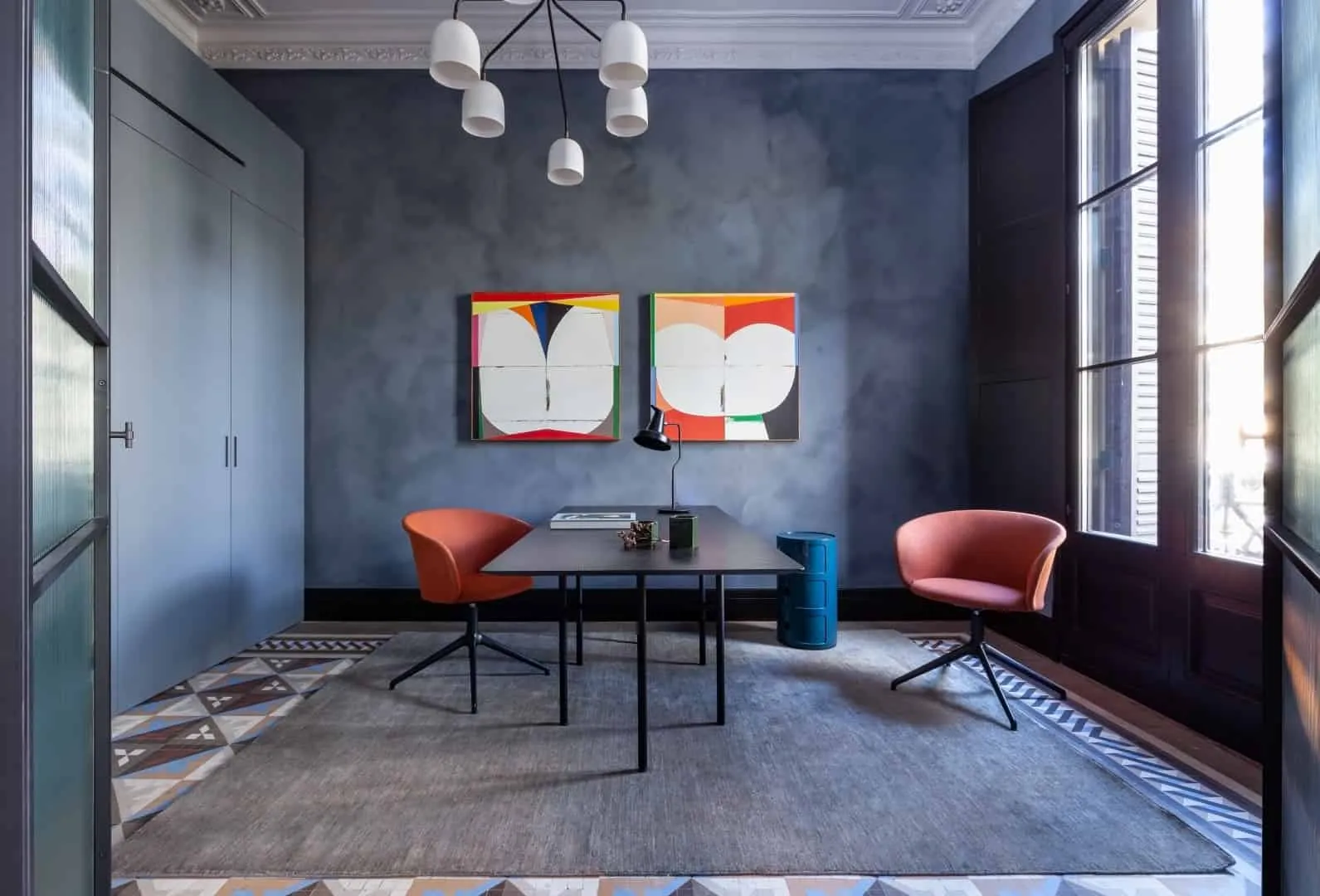 Apartment on Paseo San Juan / YLAB Architects / Spain
Apartment on Paseo San Juan / YLAB Architects / Spain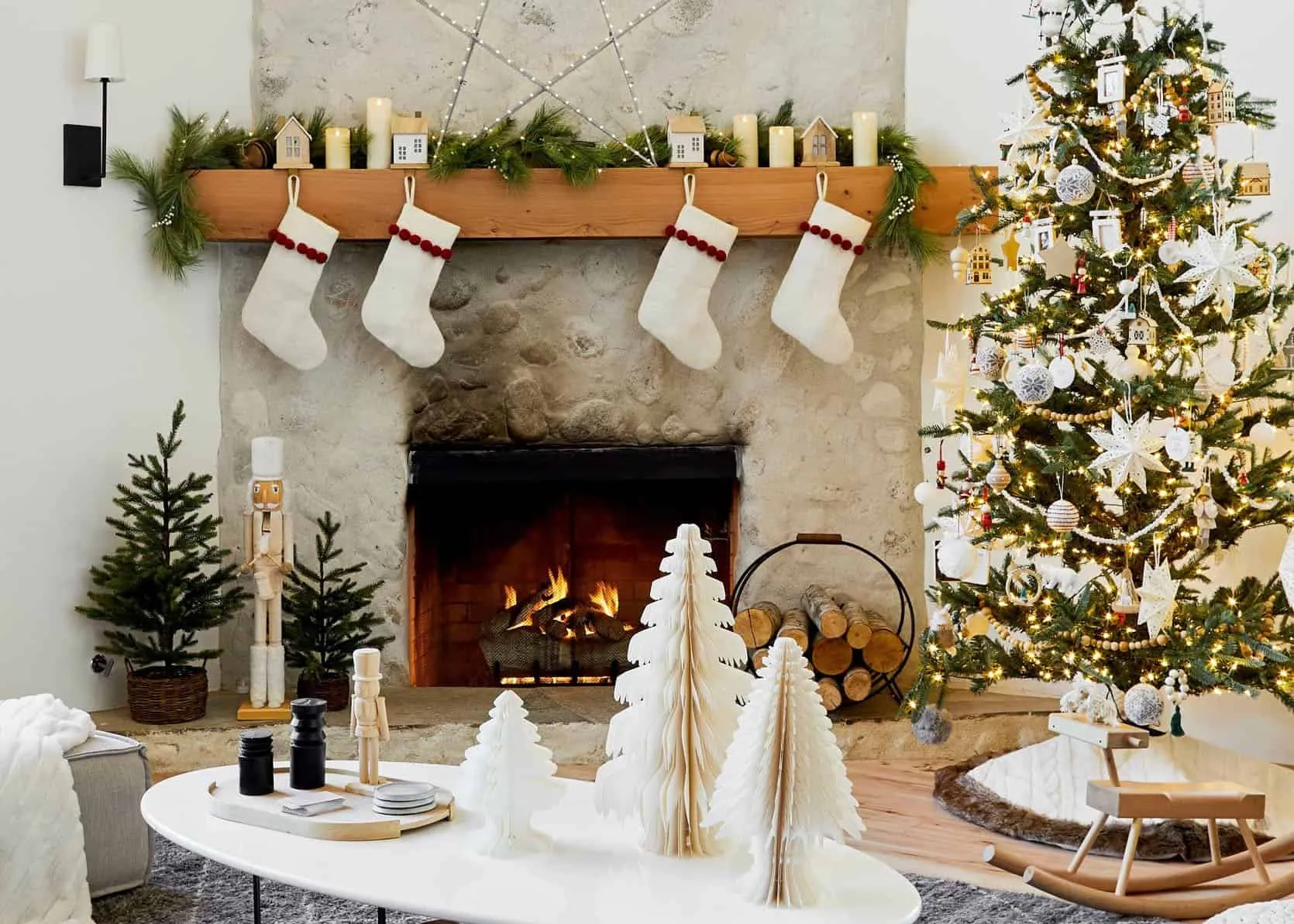 Tips for Christmas Decorating Your Apartment
Tips for Christmas Decorating Your Apartment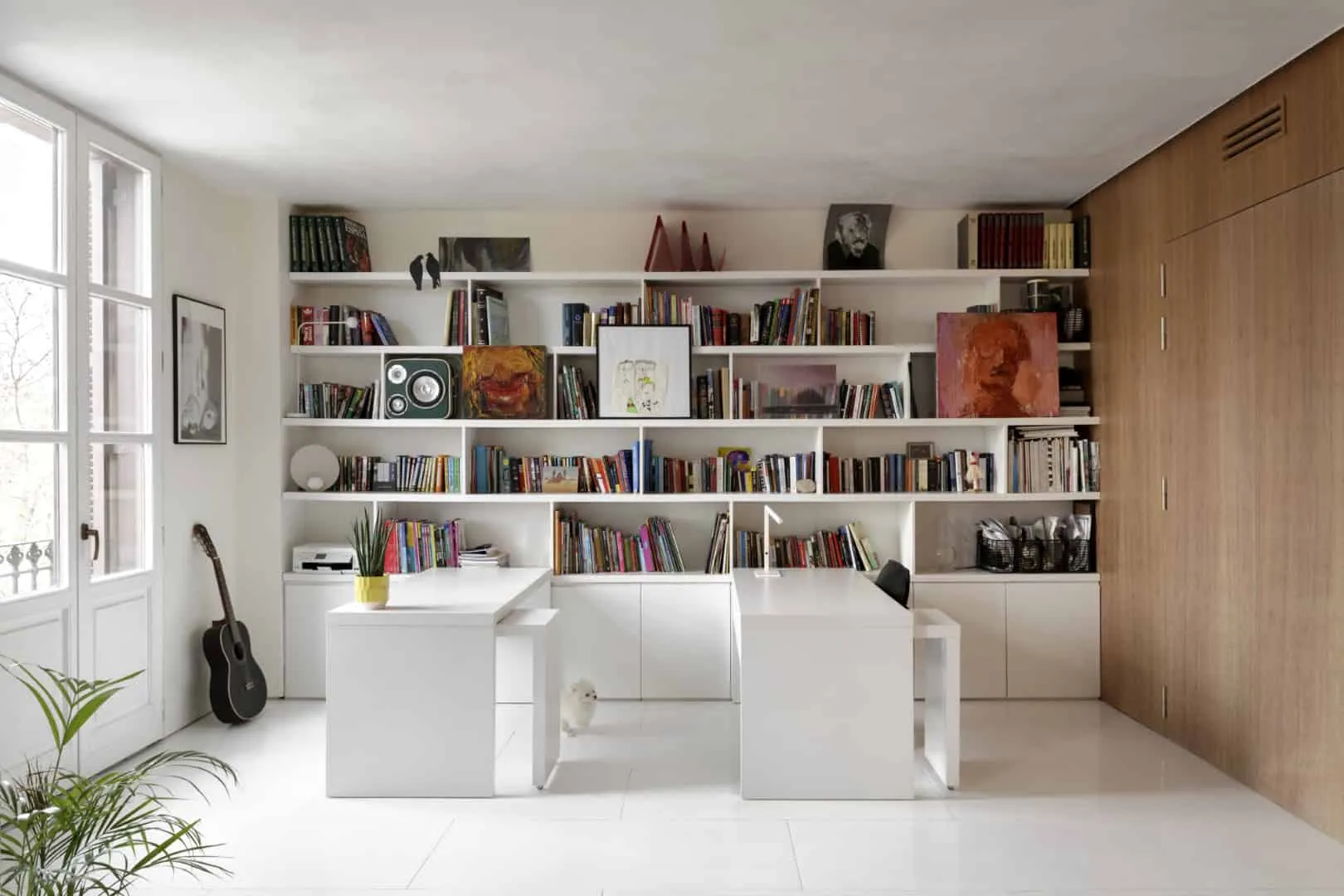 K+T Apartment by El Fil Verd + Element Architecture Urbanism in Barcelona, Spain
K+T Apartment by El Fil Verd + Element Architecture Urbanism in Barcelona, Spain