There can be your advertisement
300x150
Villa on Fresney Street in Cape Town, South Africa by Jenn Mills Architects
Project: Villa on Fresney Street Architects: Jenn Mills ArchitectureLocation: Fresney, Cape Town, South AfricaSquare Footage: 15,069 sq ftPhotography: David Ross
Villa on Fresney Street by Jenn Mills Architecture
Jenn Mills Architecture designed a villa on Fresney Street, one of Cape Town's wealthiest neighborhoods. This stunning modern home features over 15,000 square feet of luxurious living space opening out to a beautiful pool and terrace surrounded by impeccable landscape design.
This Fresney villa spans 1,400 square meters of meticulously designed luxury living – a 4-bedroom home with a separate staff quarters, cinema room, wine cellar and gym. A highly collaborative team of designers conducted a series of design workshops to define specifications that would make this house iconic among the finest luxury residences in Cape Town; a fully automated home that appears simple and intuitive, combining cutting-edge technology and systems.
Despite the overall size of the house, there is a good balance between privacy and connection. A two-story staircase opens to the entrance courtyard, central part of the home. A sloped-light fixture brings reflected light into the space. The kitchen is well-equipped and multifunctional. It can function as a 'family' home cooking experience or be closed off for formal entertaining with large sliding doors.
Jenn Mills Architecture worked closely with an interior designer to create a sense of calm and comfort. Wooden floors, panels and cabinetry contrast with serene light walls and marble flooring. Several carefully selected accessories and finishes express the classic modern style of the home. It is located on a convenient flat lawn with a northwest orientation in this windless corner of Fresney. The impressive L-shaped pool transitions into views of the sea and twinkling city lights. The green backdrop of Lion's Head is emphasized by a carefully planned perimeter of vegetation; the feeling of being surrounded by greenery, creating a sense of private sanctuary, is important to the design team, so the 'Green Wall' at the two-story entrance is always visible through the house.
Comments from Nick Moroff, Engineering Consultant: 'We were pleased to work with Jenn Mills Architecture on the Fresney Street Villa in Cape Town. The project consisted of boutique housing built across three floors with magnificent sea views. The project demanded a high level of innovation and attention to detail. On such complex projects, it is important that professionals work together as a team to achieve the desired outcome. Jenn's professionalism, organizational skills and clear communication with project participants were key factors in successfully completing this project. In addition to the Fresney Street Villa, we have also worked with her on a number of other high-end residential projects and always received the same experience as described above. My experience with Jenn is that she is highly skilled and very dedicated to her craft, and it's a pleasure working with her. I have no hesitation in recommending her for any project.'
– Jenn Mills Architecture
More articles:
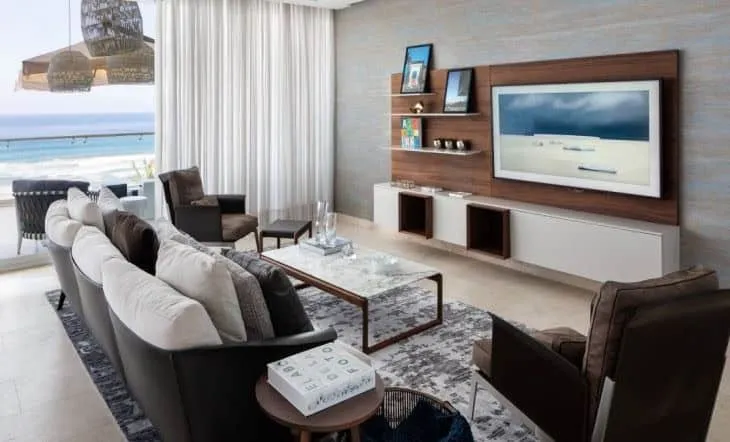 Ocean View Apartment in Acapulco with Elegance
Ocean View Apartment in Acapulco with Elegance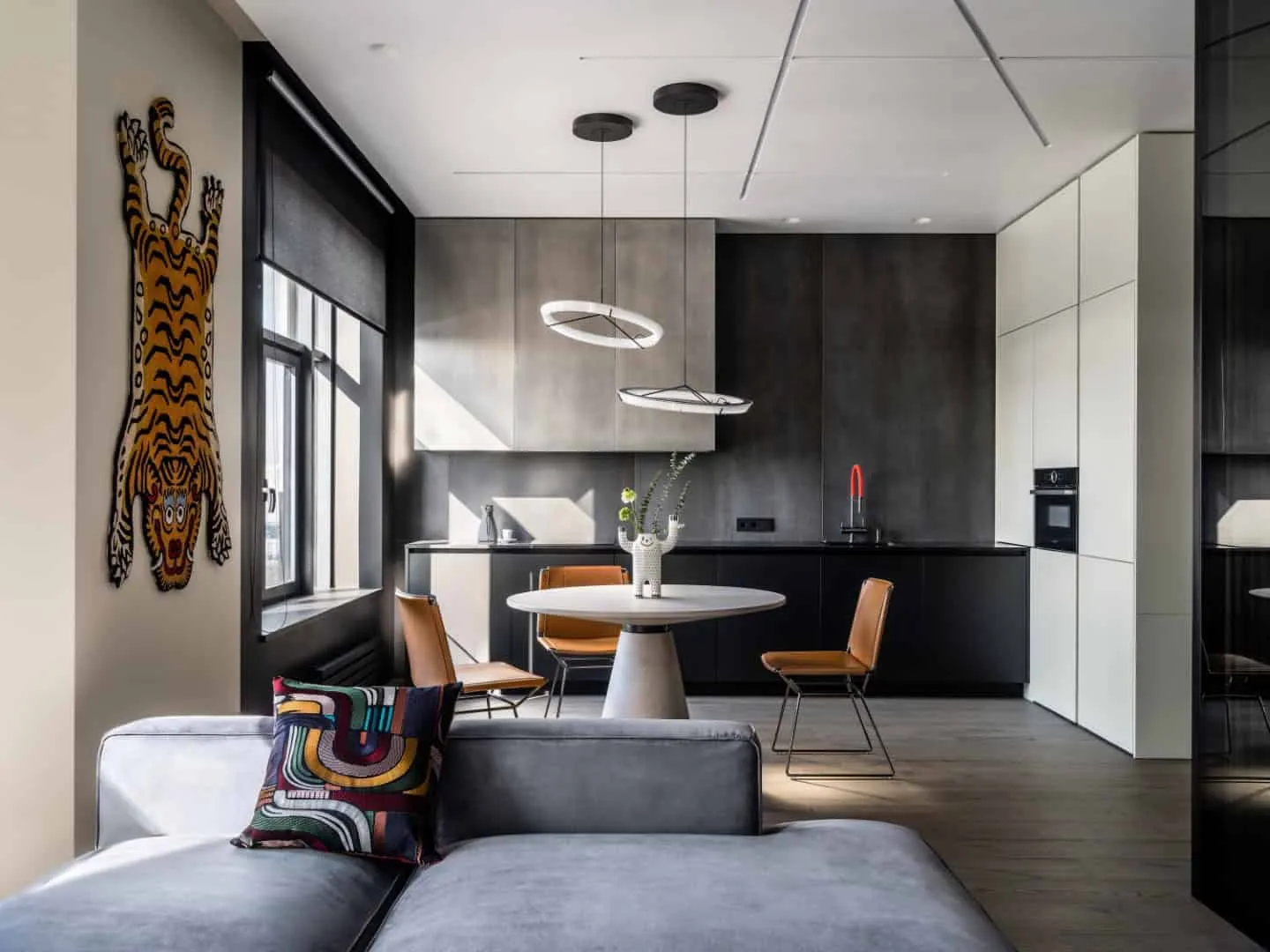 Apartment with Glass Office / Alexander Tishler / Russia
Apartment with Glass Office / Alexander Tishler / Russia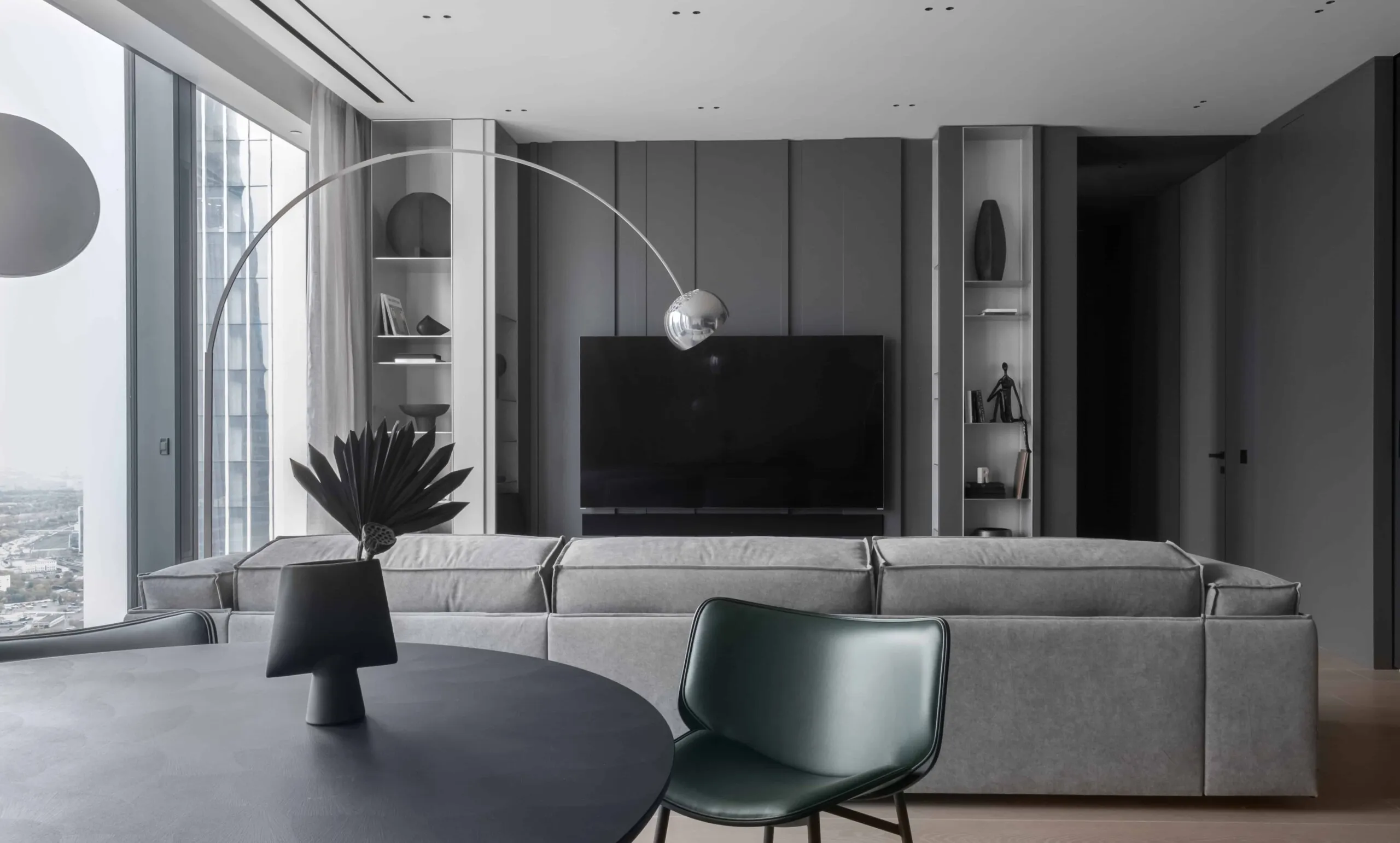 Modern Minimalist Transformation of an Apartment in the NEVATOWERS Residential Complex
Modern Minimalist Transformation of an Apartment in the NEVATOWERS Residential Complex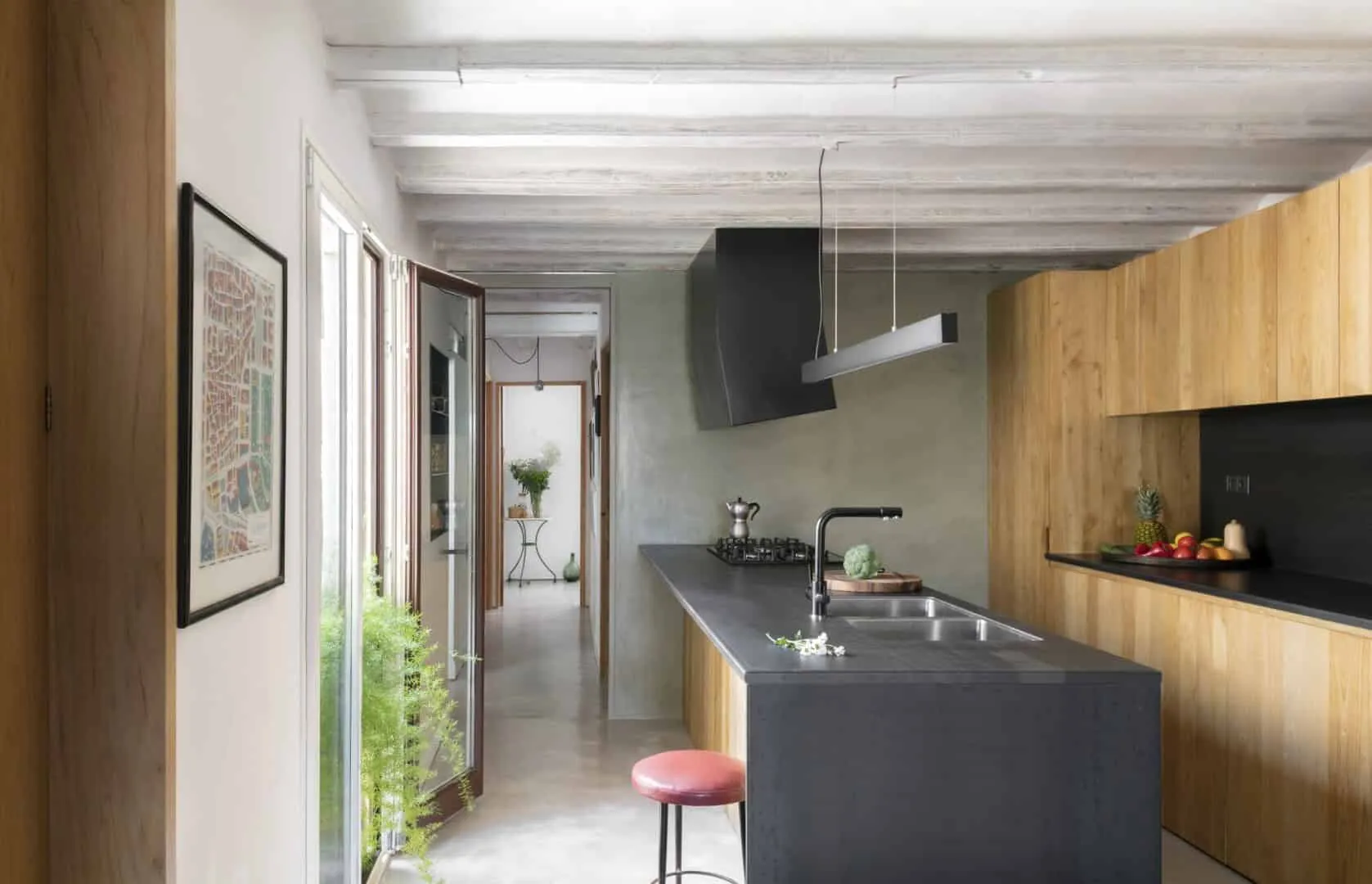 Apartment a+e by El Fil Verd in Barcelona, Spain
Apartment a+e by El Fil Verd in Barcelona, Spain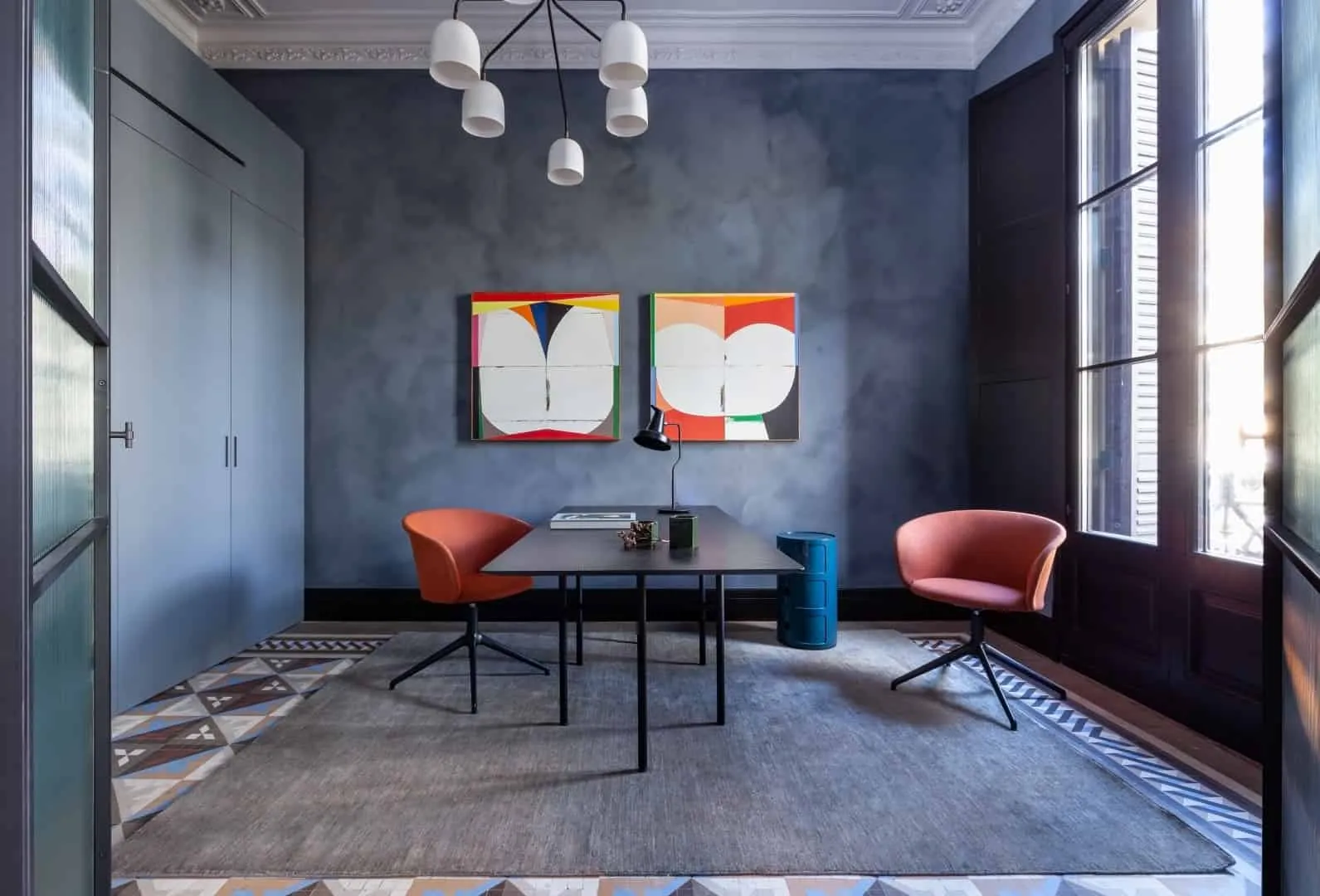 Apartment on Paseo San Juan / YLAB Architects / Spain
Apartment on Paseo San Juan / YLAB Architects / Spain Tips for Christmas Decorating Your Apartment
Tips for Christmas Decorating Your Apartment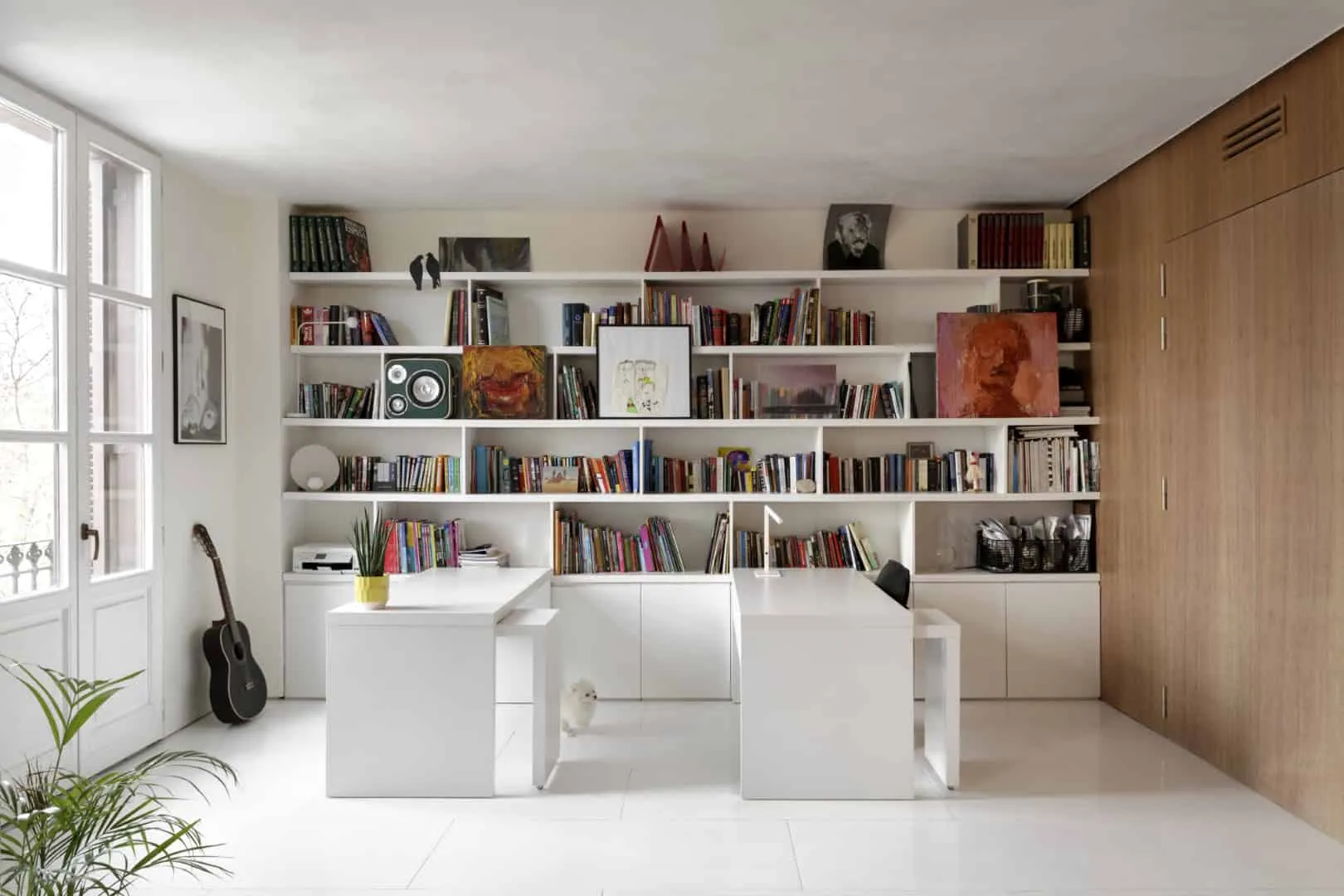 K+T Apartment by El Fil Verd + Element Architecture Urbanism in Barcelona, Spain
K+T Apartment by El Fil Verd + Element Architecture Urbanism in Barcelona, Spain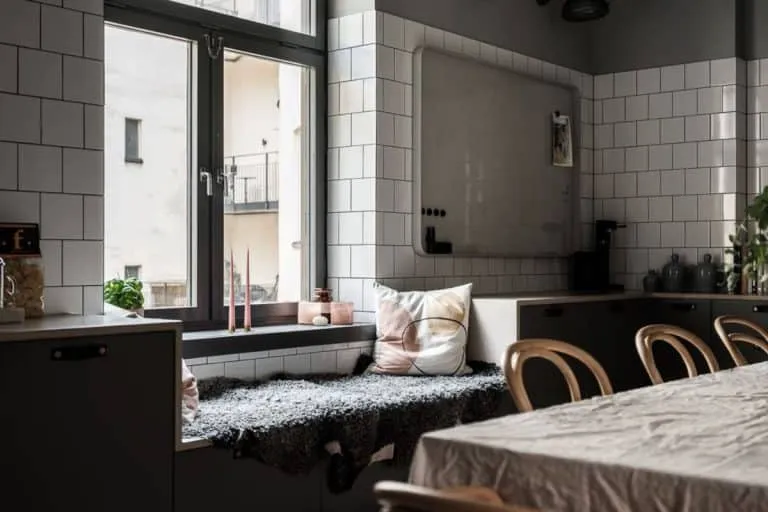 Apartment with meticulous decoration that gives an ideal home
Apartment with meticulous decoration that gives an ideal home