There can be your advertisement
300x150
Autofamily House Collection by KWK Promes: Where Architecture Meets the Automobile
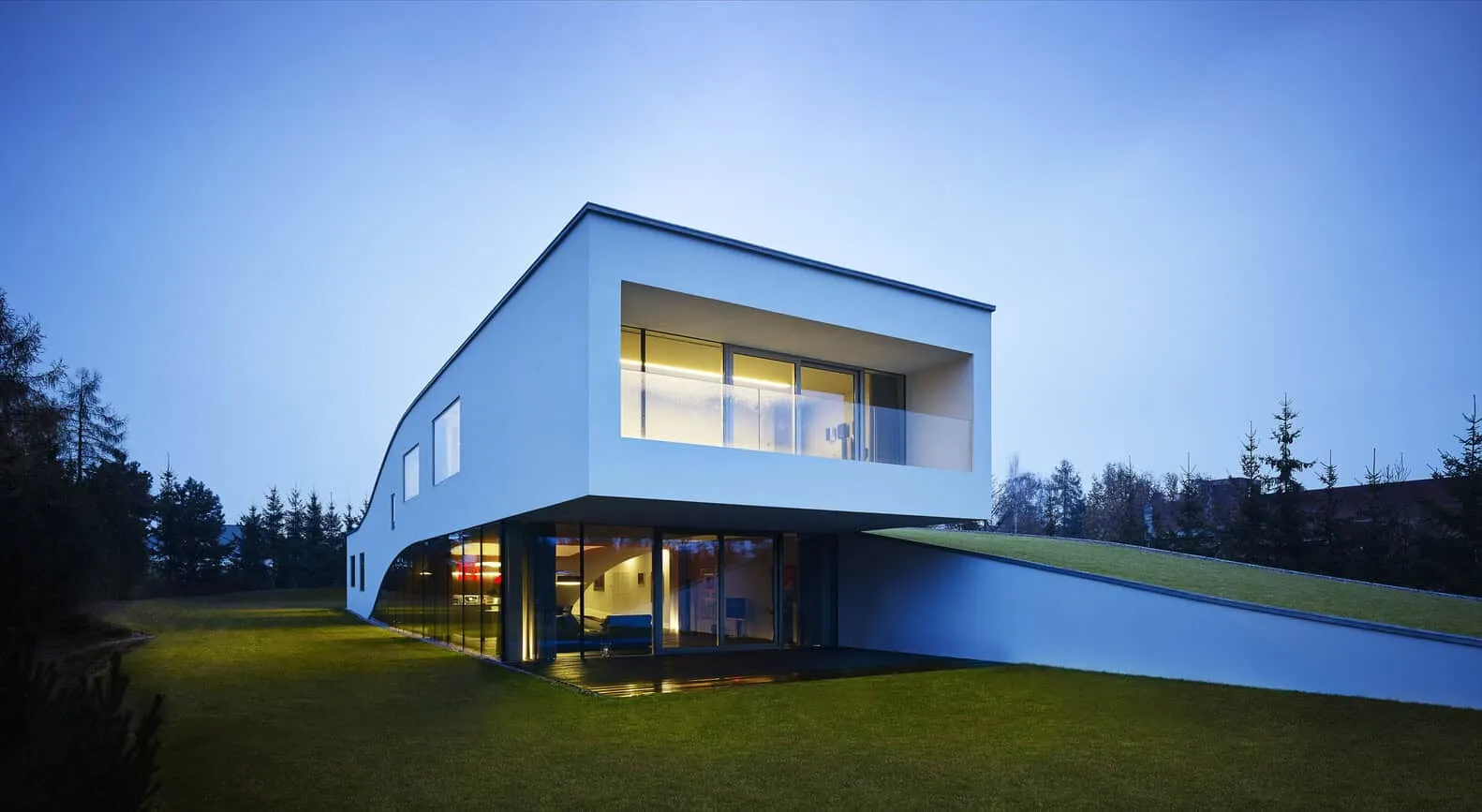
In Autofamily house, architecture meets mobility in a harmonious, artistic fusion. Developed by KWK Promes, this innovative housing transforms traditional suburban homes, turning the garage from an insignificant element into a central component of spatial and aesthetic experience.
Entrance as Gallery and Living Space
In today's car-centric lifestyle, the home entrance often begins in the garage—bypassing the traditional front door. KWK Promes embraces this reality by integrating the garage and entrance into the main sequence of house entry, creating a multi-functional tunnel connecting the car, art, and home.
This entrance tunnel is more than just a passage. Elevated to become a representative entryway, it also serves as the owner's private art gallery, adding symbolic and functional value. The car becomes part of the interior—not intruding but integrating as a design element that enhances lifestyle and spatial experience.
Design with Level Separation: Distinguishing Functionality from Privacy
Access to the property is only possible from the south, creating a challenge: how to separate the entrance and private garden? The solution was found in the form of a split-level construction:
-
The entrance remains on ground level.
-
House and garden are raised 3 meters above, protected by a fence.
To ensure seamless access from the car to living space, a gentle tunnel entrance was designed, hidden under a green roof. This covered pathway rises from the entrance to the garden, ending at the elevated part of the house. It creates an integrated landscape transition from public access to private sanctuary.
A New Type of Residential Environment
The Autofamily house redefines the role of the car in architecture. The vehicle is no longer in a “dirty zone,” and the garage has become part of the “clean entry experience”—a conceptual shift made possible by modern automotive technology and environmental improvements.
This reimagining offers a new type of residential environment:
-
Where the garage is part of the house's representative function
-
Where the entrance is experiential and artistic
-
Where the car enriches daily rituals, not just serves as transport
This approach aligns with KWK Promes’ broader architectural philosophy—combining innovation with human behavior to create homes that meet modern real-life needs.
Design and Sustainable Development
The green roof of the entrance does more than simply hide the car path—it enhances biodiversity, supports energy efficiency, and maintains visual and acoustic privacy of the garden. The tunnel walls, blending with the landscape, act as structural and spatial dividers that strengthen home privacy while preserving its experiential narrative.
Conclusion: Entering Architecture
In the Autofamily house, every arrival is an architectural experience. By merging the entrance, entryway, and art gallery into one continuous space, KWK Promes elevates the mundane act of parking to a level of spatial poetry. This project is not only a reimagining of urban domesticity but also a statement on how architecture can evolve alongside changing lifestyles and technologies.
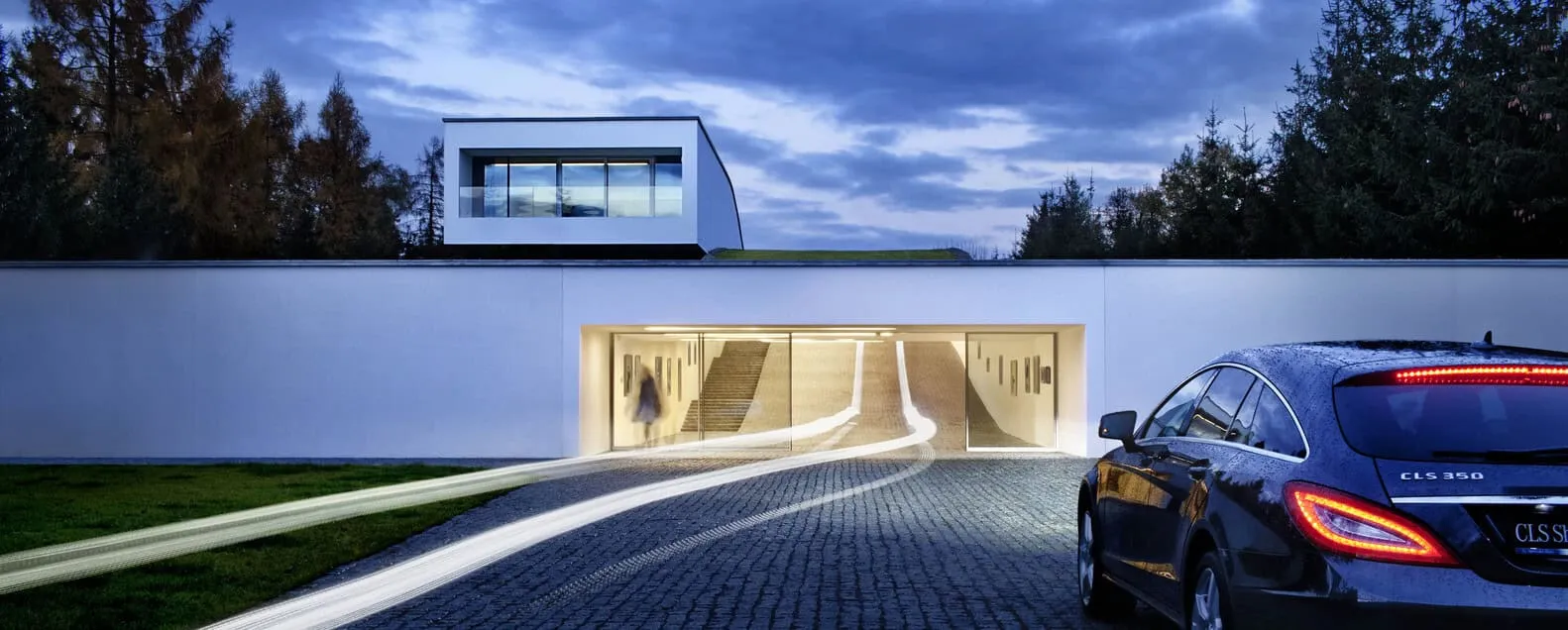 Photos © Juliusz Sokolowski
Photos © Juliusz Sokolowski Photos © Juliusz Sokolowski
Photos © Juliusz Sokolowski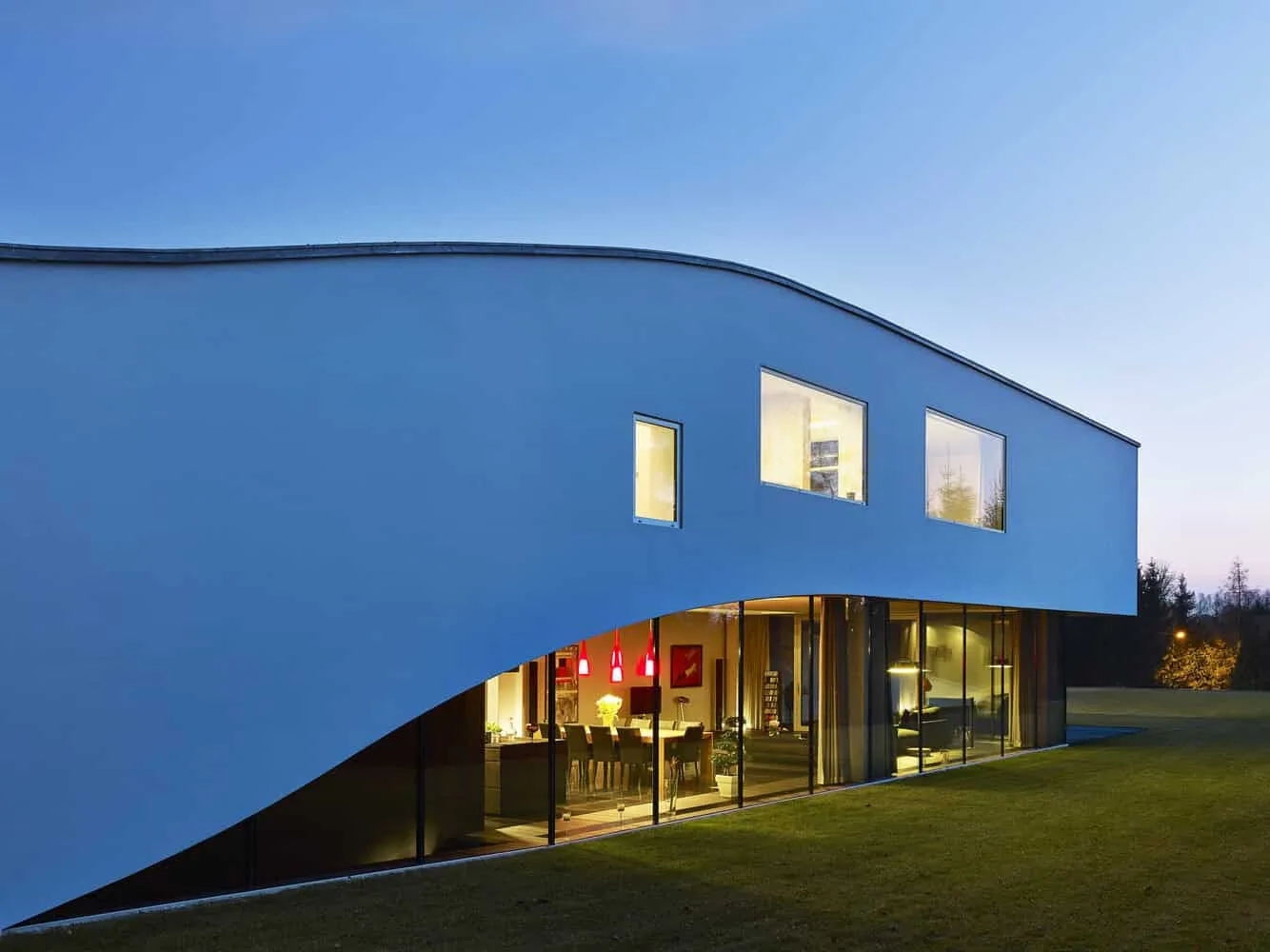 Photos © Juliusz Sokolowski
Photos © Juliusz Sokolowski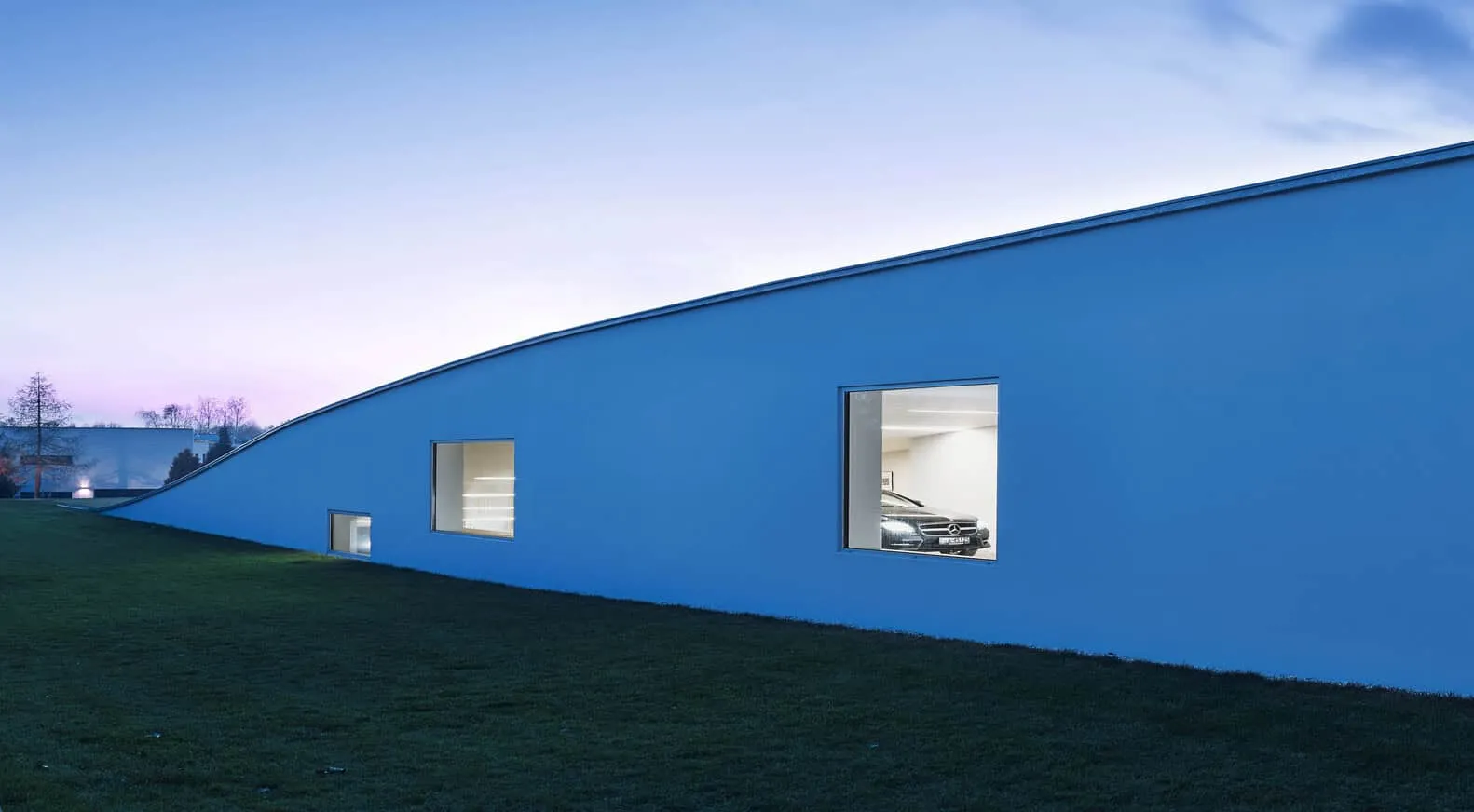 Photos © Juliusz Sokolowski
Photos © Juliusz Sokolowski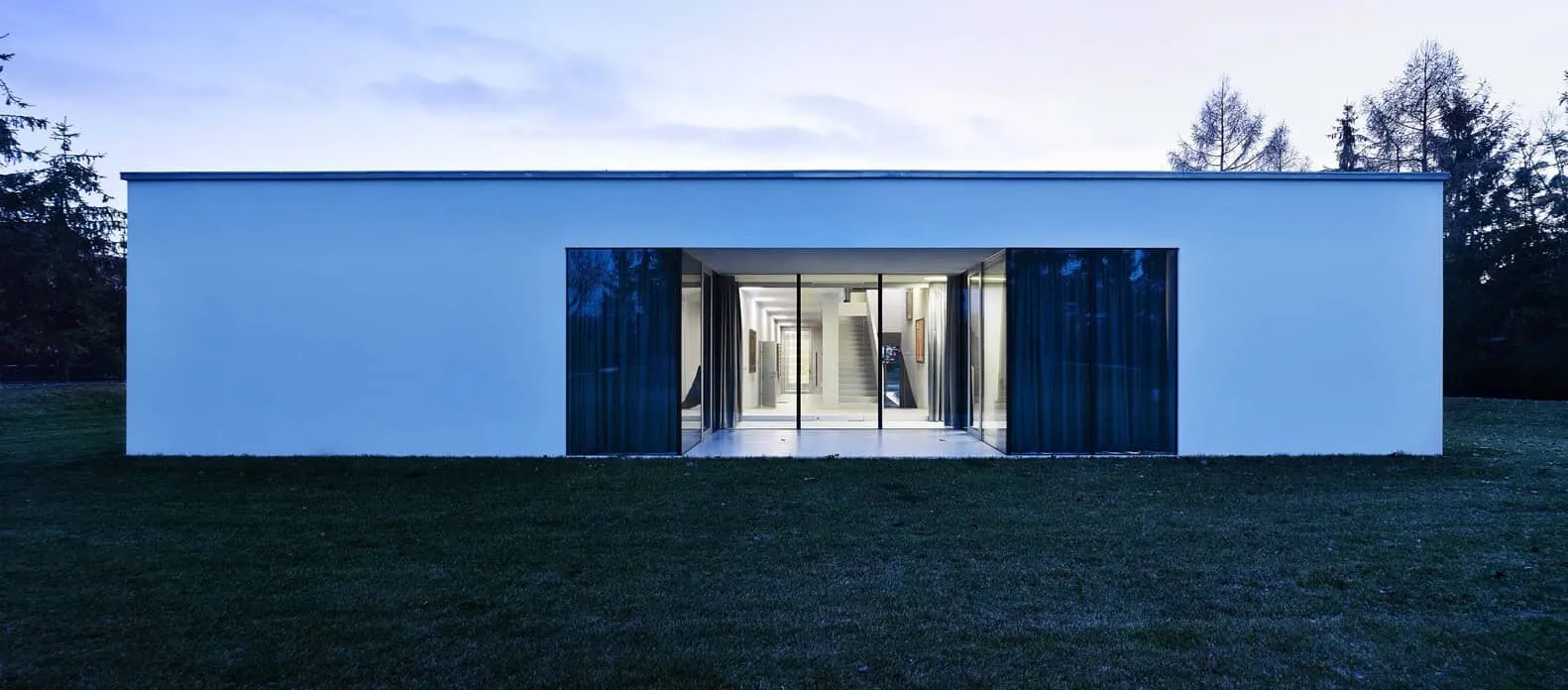 Photos © Juliusz Sokolowski
Photos © Juliusz Sokolowski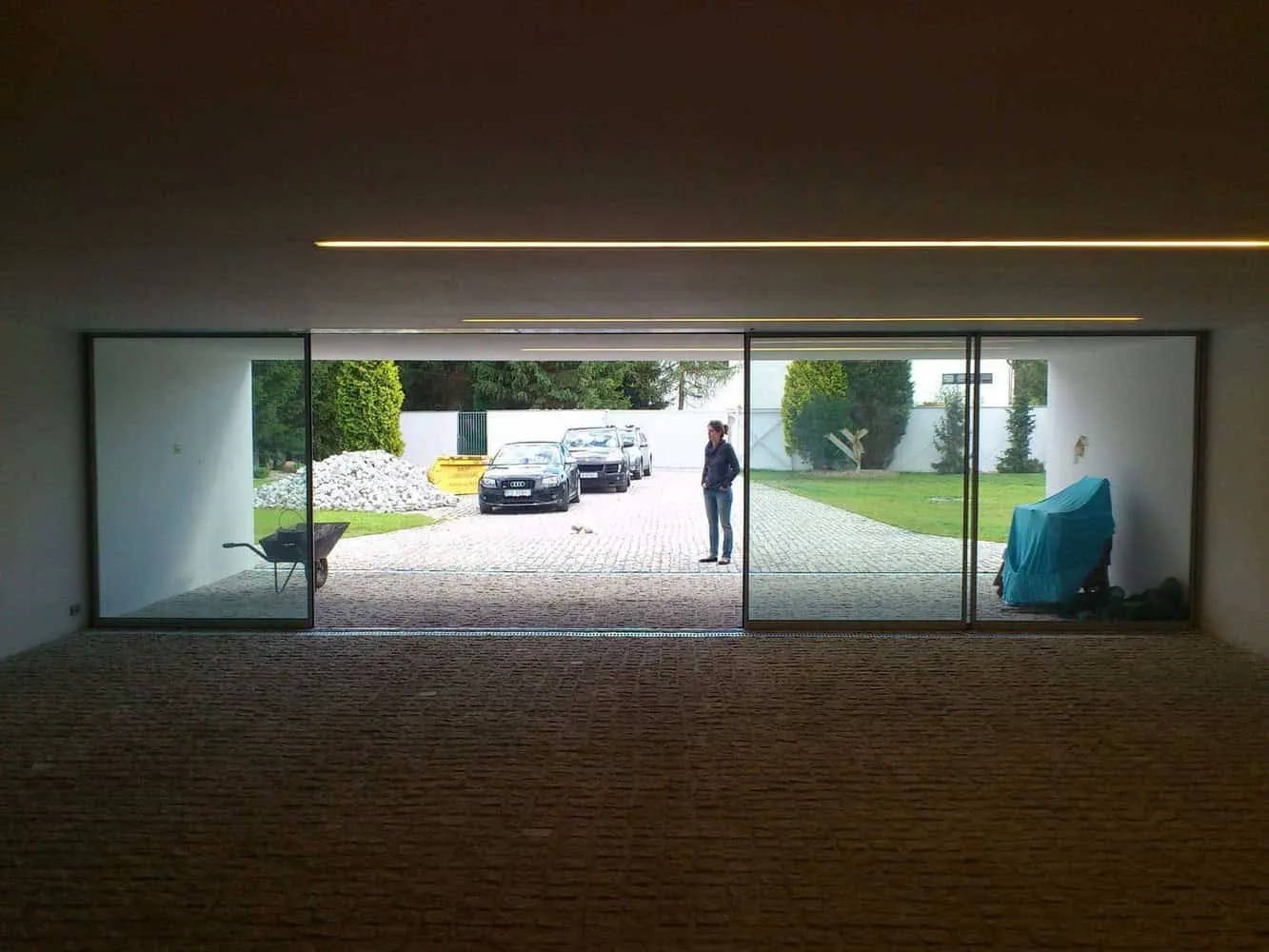 Photos © Juliusz Sokolowski
Photos © Juliusz Sokolowski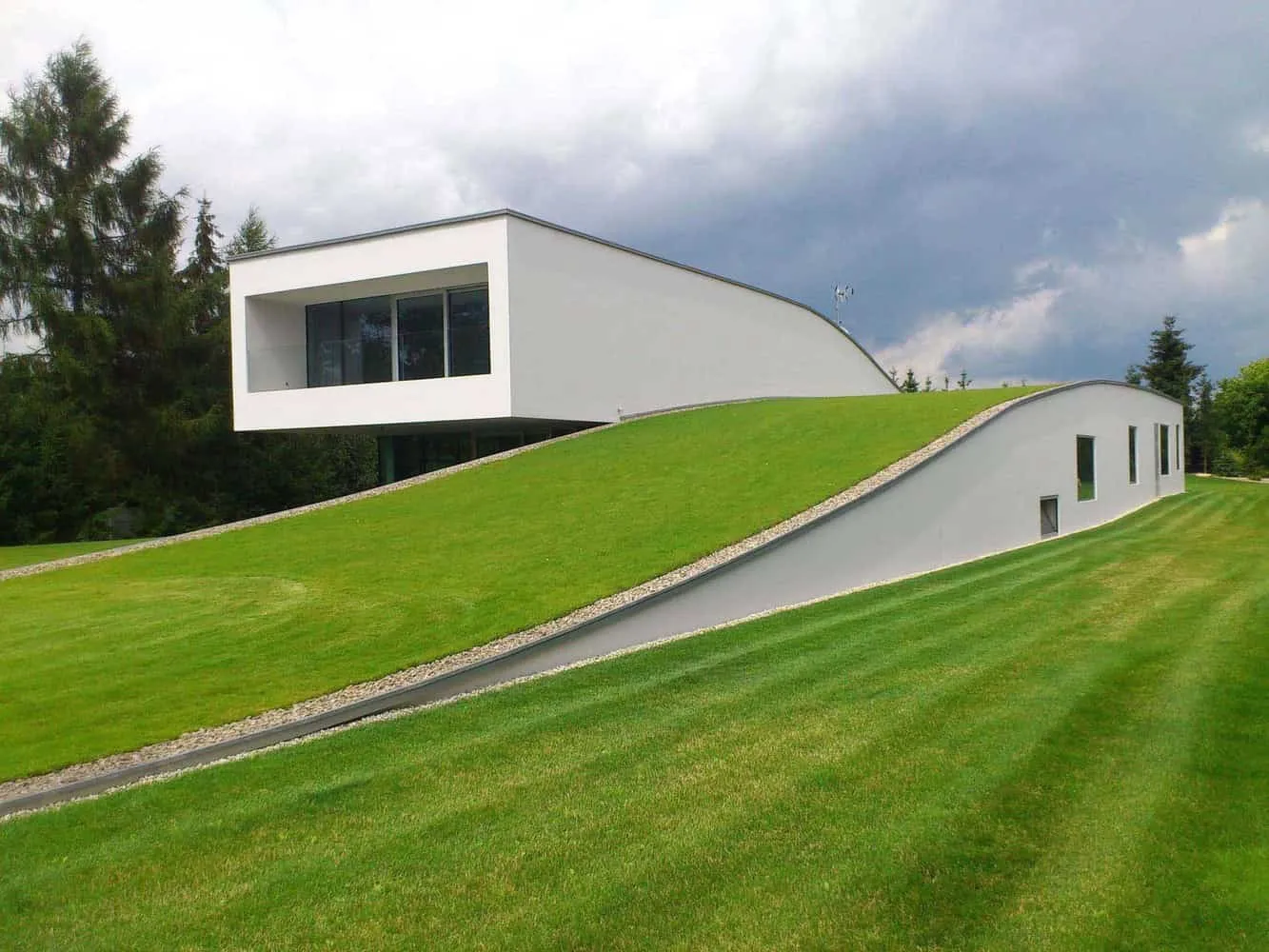 Photos © Juliusz Sokolowski
Photos © Juliusz Sokolowski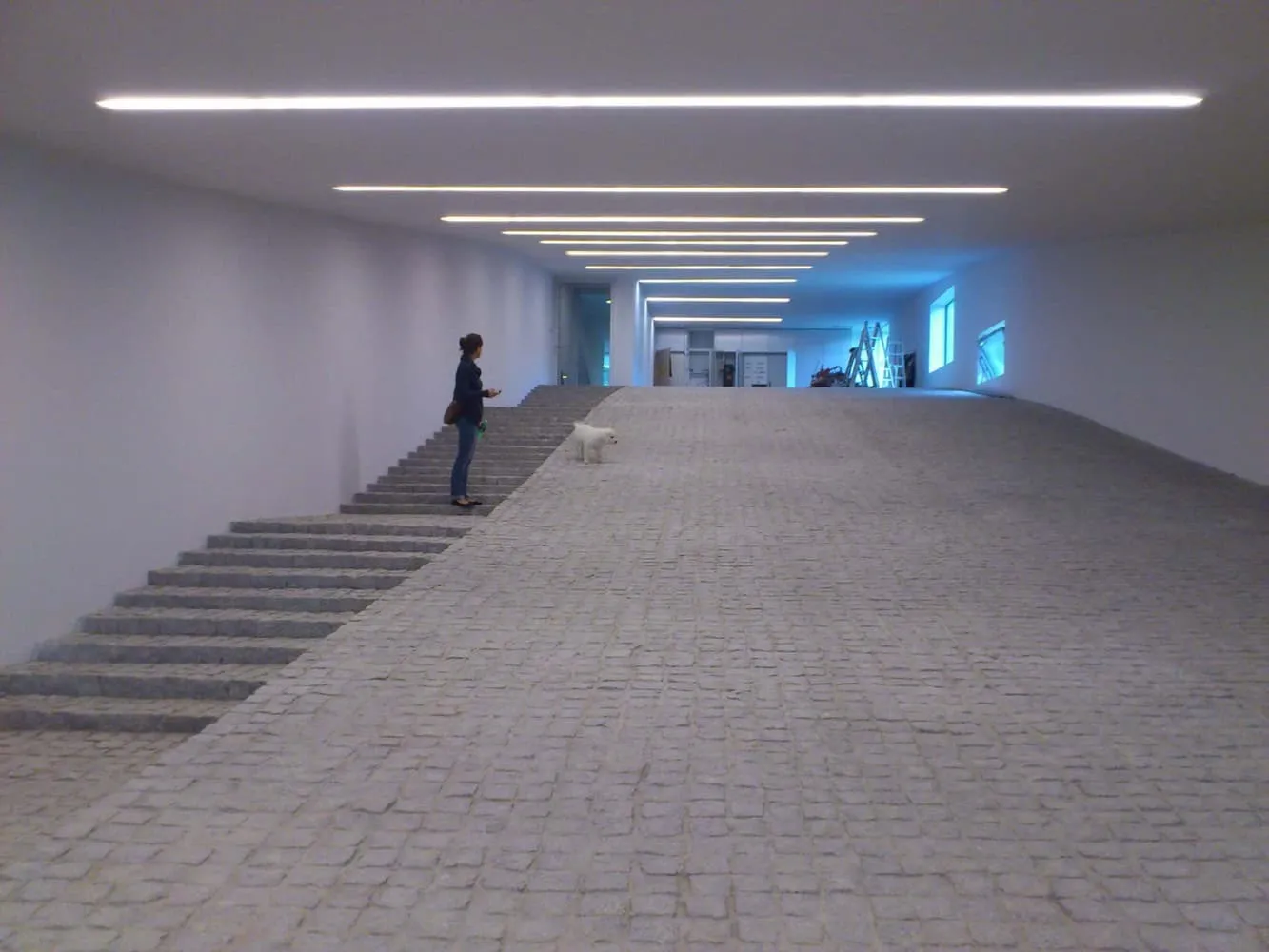 Photos © Juliusz Sokolowski
Photos © Juliusz Sokolowski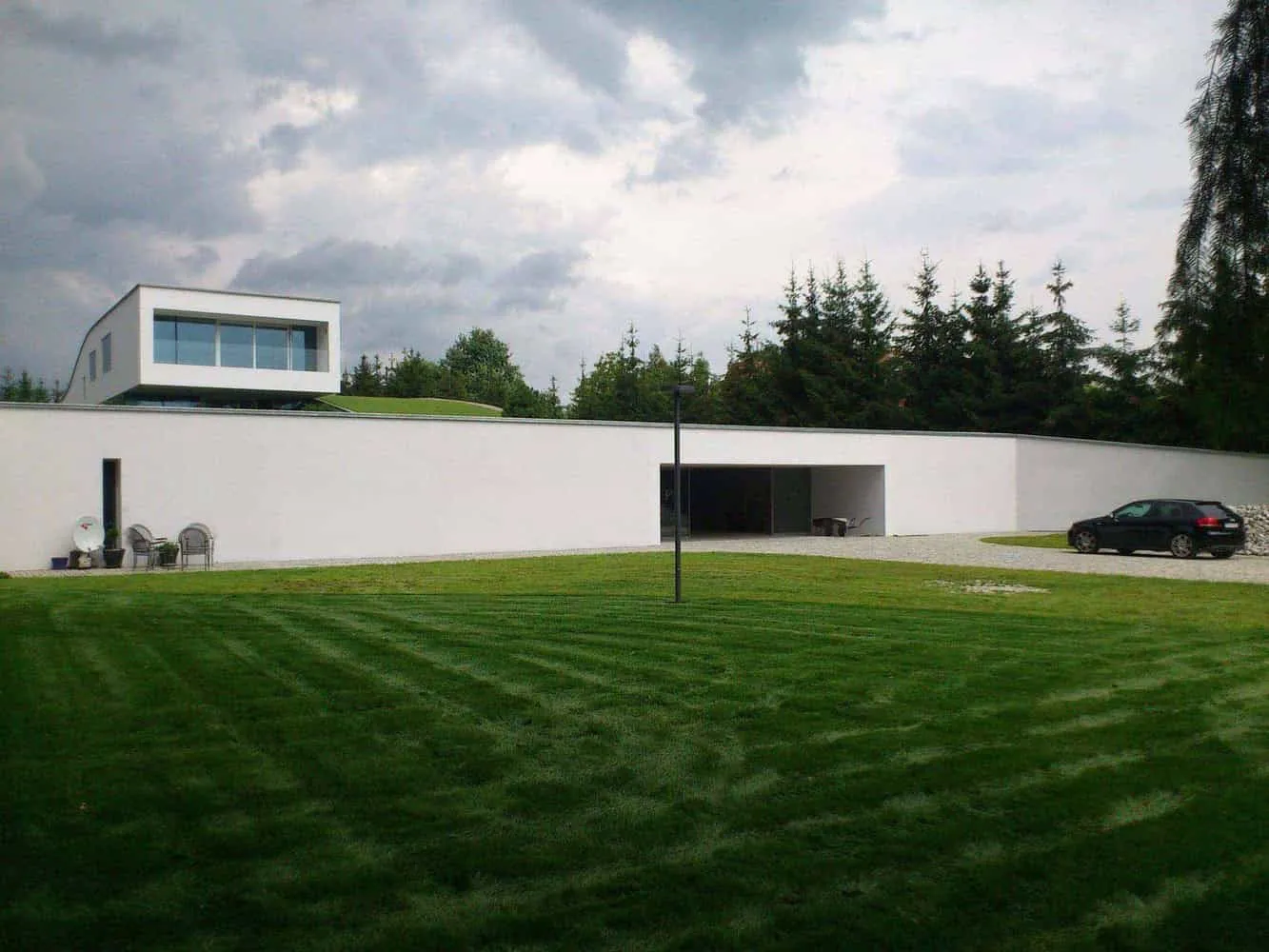 Photos © Juliusz Sokolowski
Photos © Juliusz Sokolowski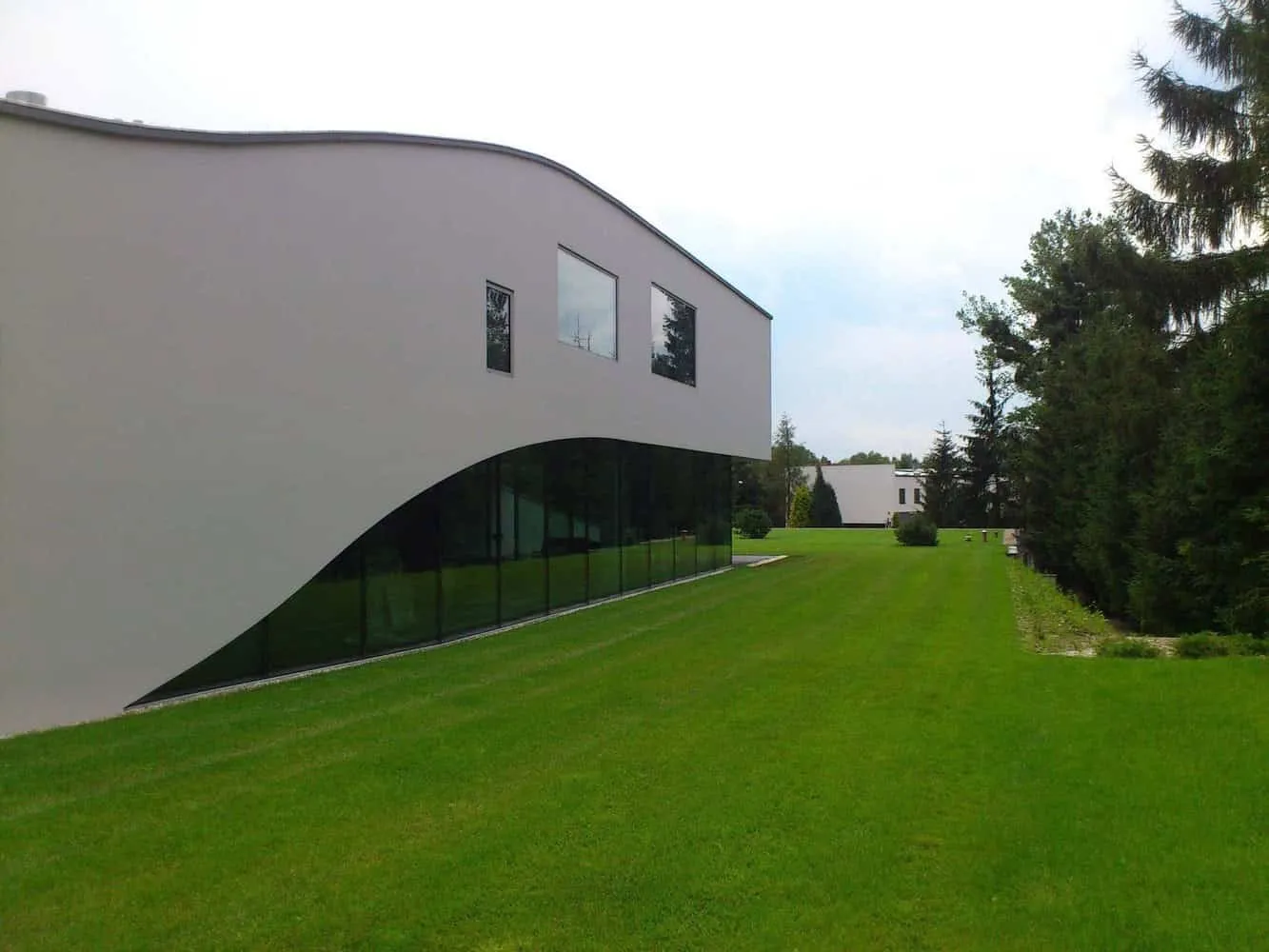 Photos © Juliusz Sokolowski
Photos © Juliusz Sokolowski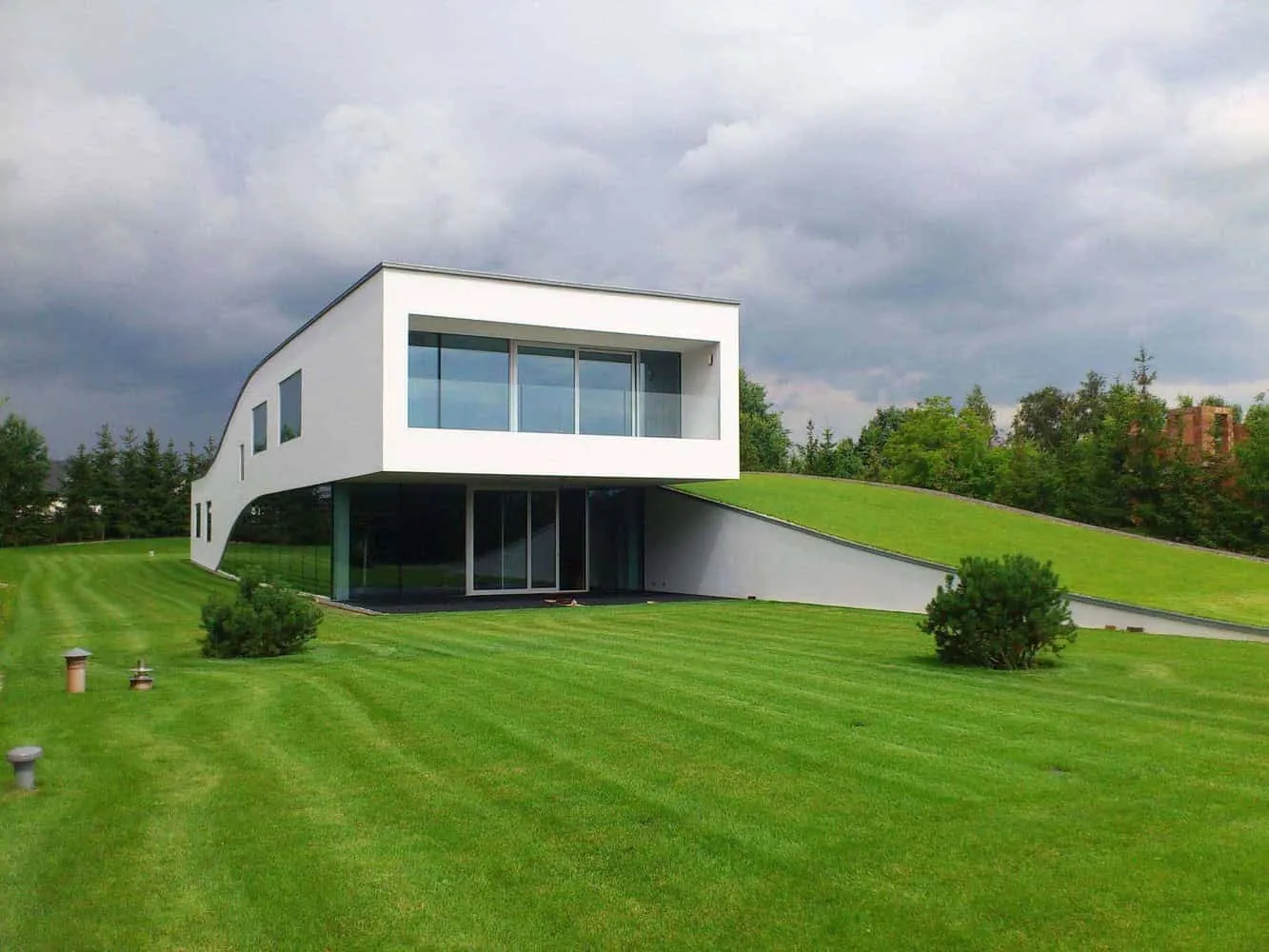 Photos © Juliusz Sokolowski
Photos © Juliusz Sokolowski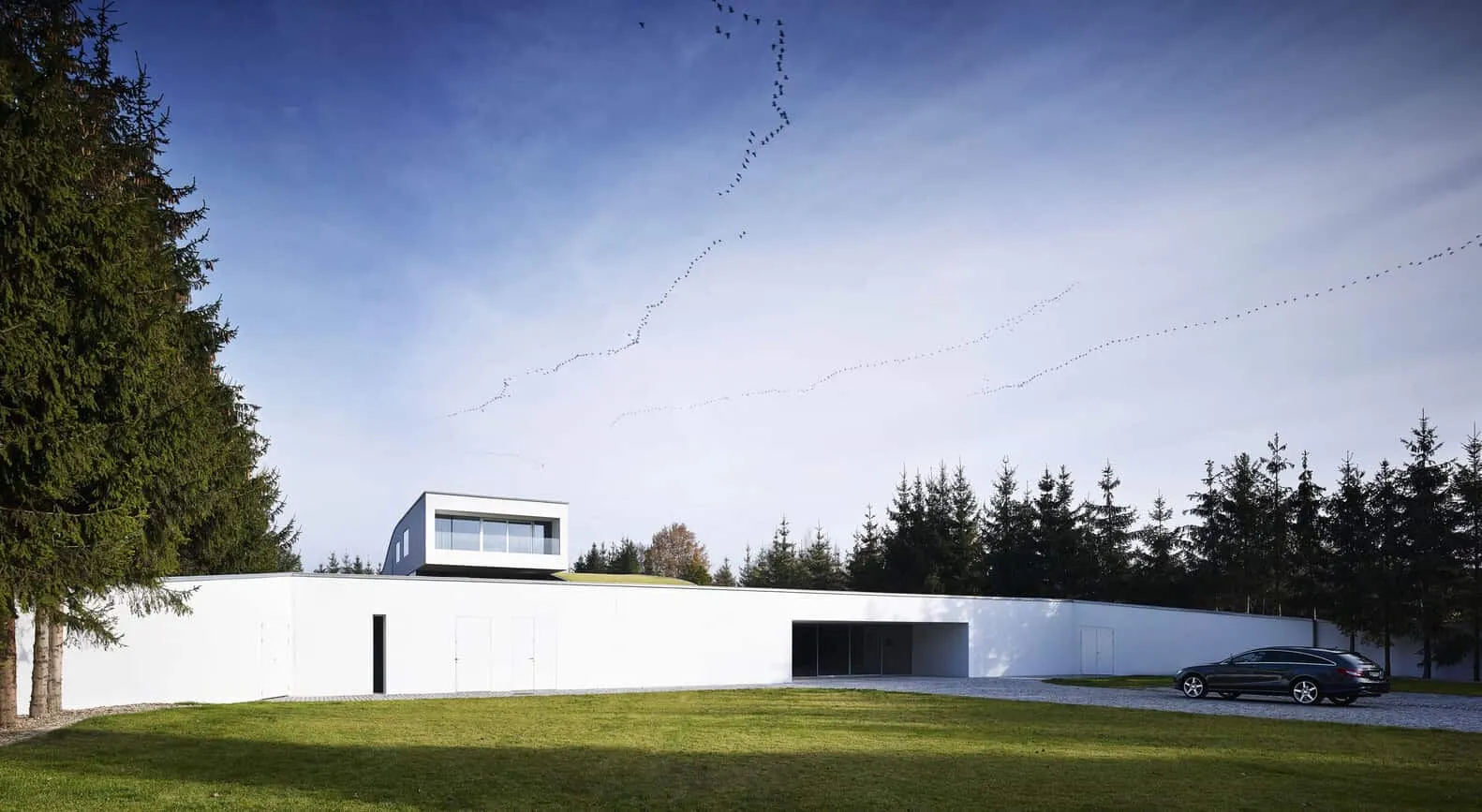 Photos © Juliusz Sokolowski
Photos © Juliusz Sokolowski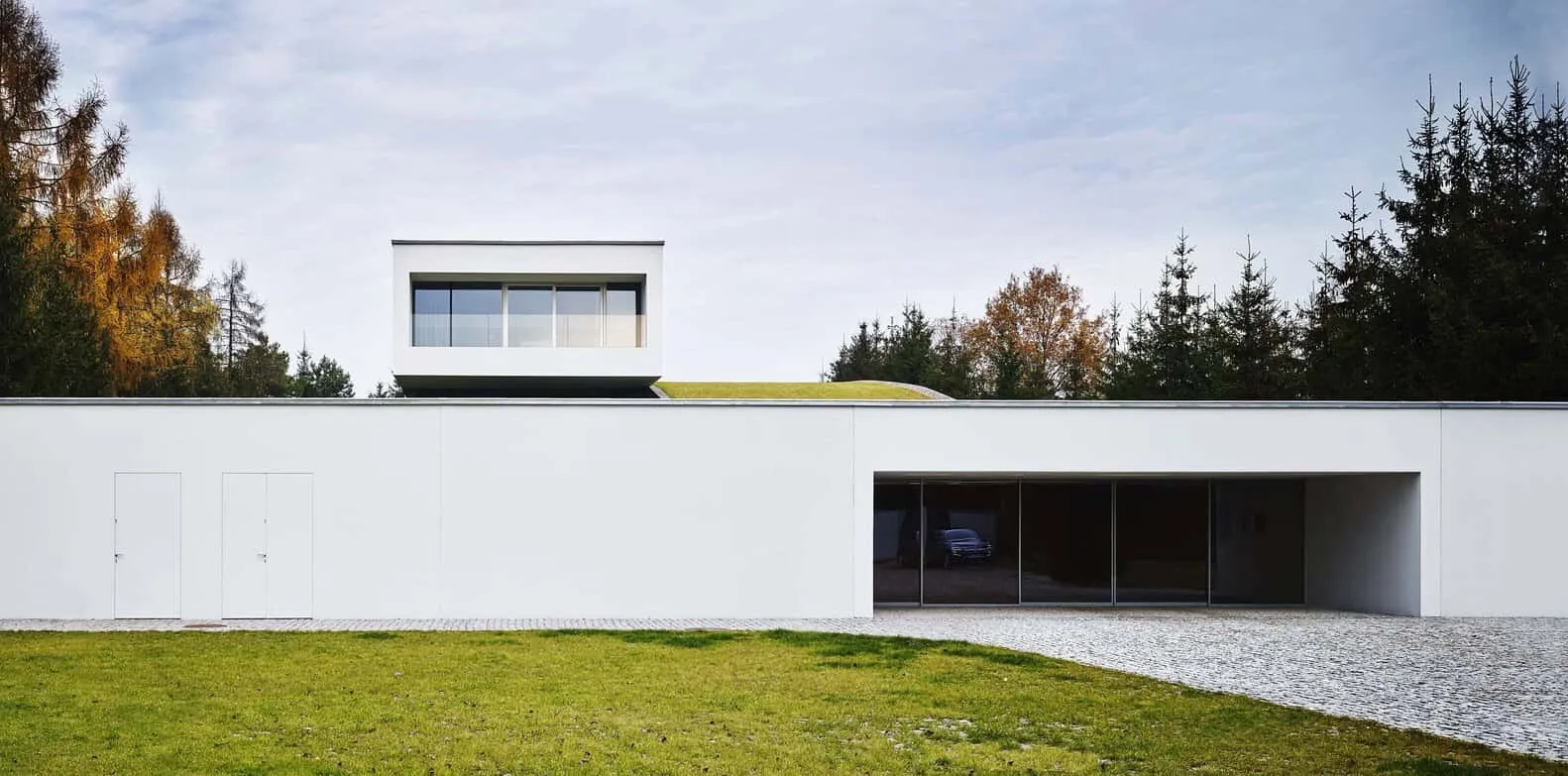 Photos © Juliusz Sokolowski
Photos © Juliusz Sokolowski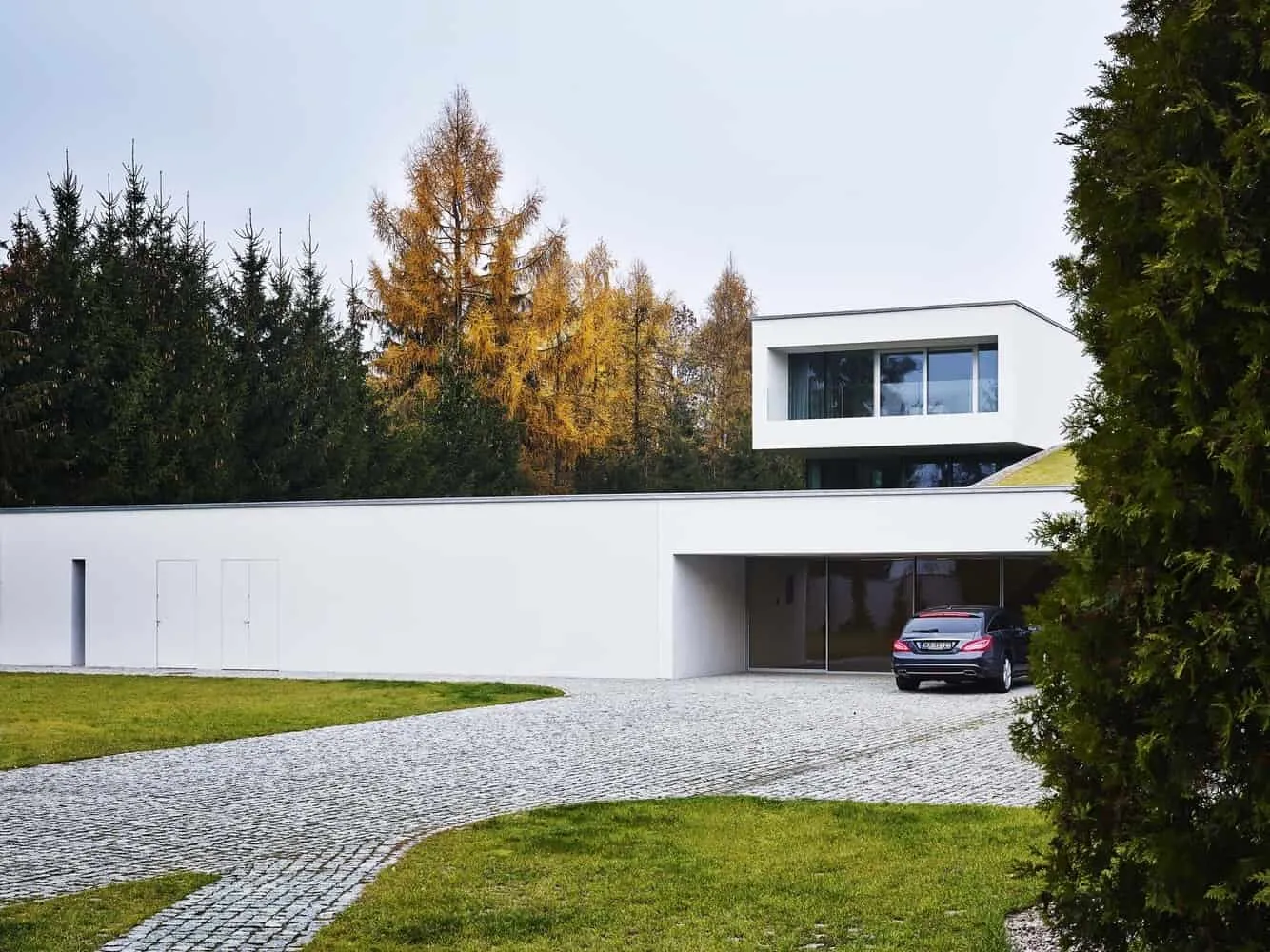 Photos © Juliusz Sokolowski
Photos © Juliusz Sokolowski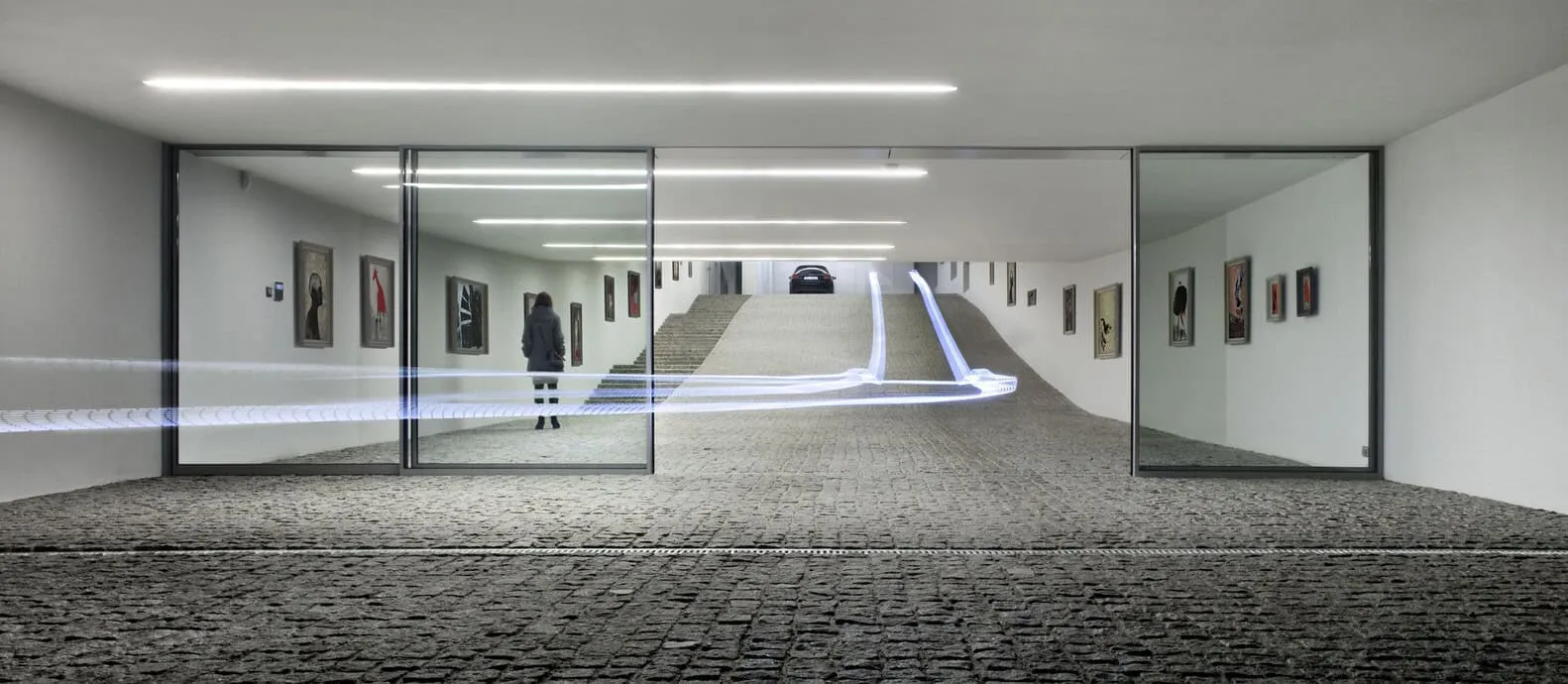 Photos © Juliusz Sokolowski
Photos © Juliusz Sokolowski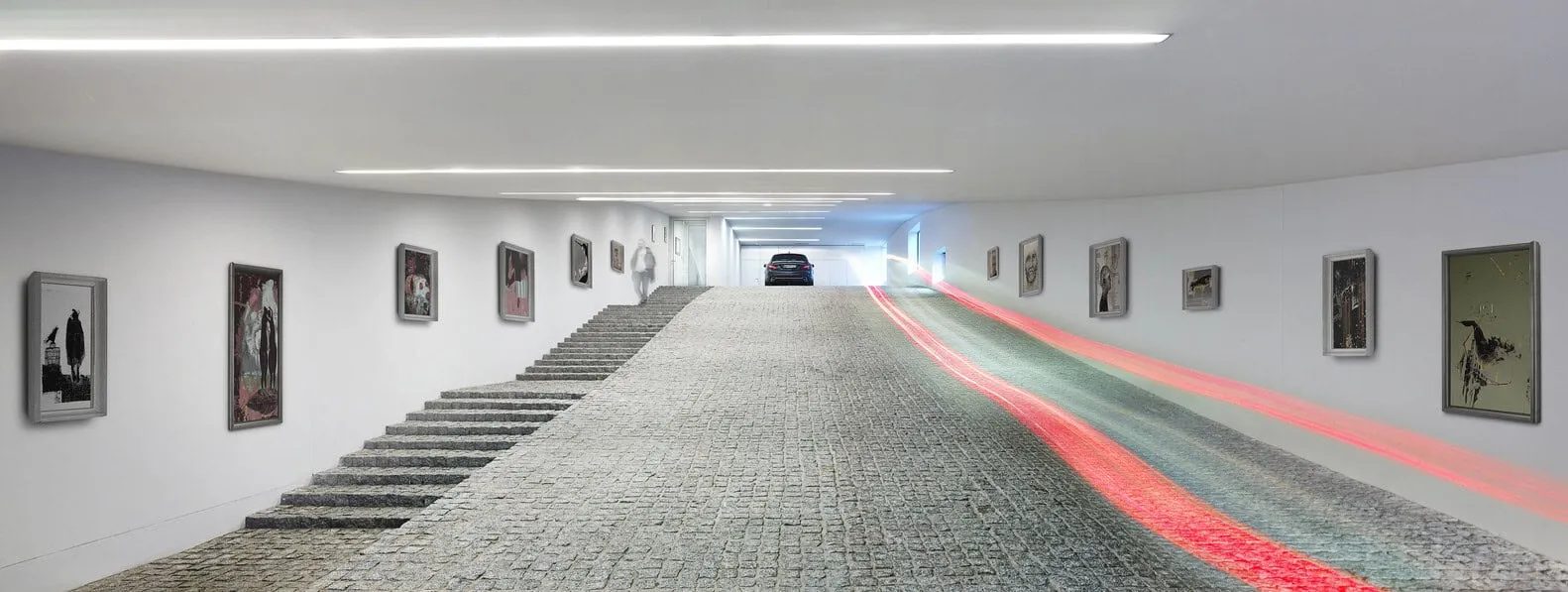 Photos © Juliusz Sokolowski
Photos © Juliusz Sokolowski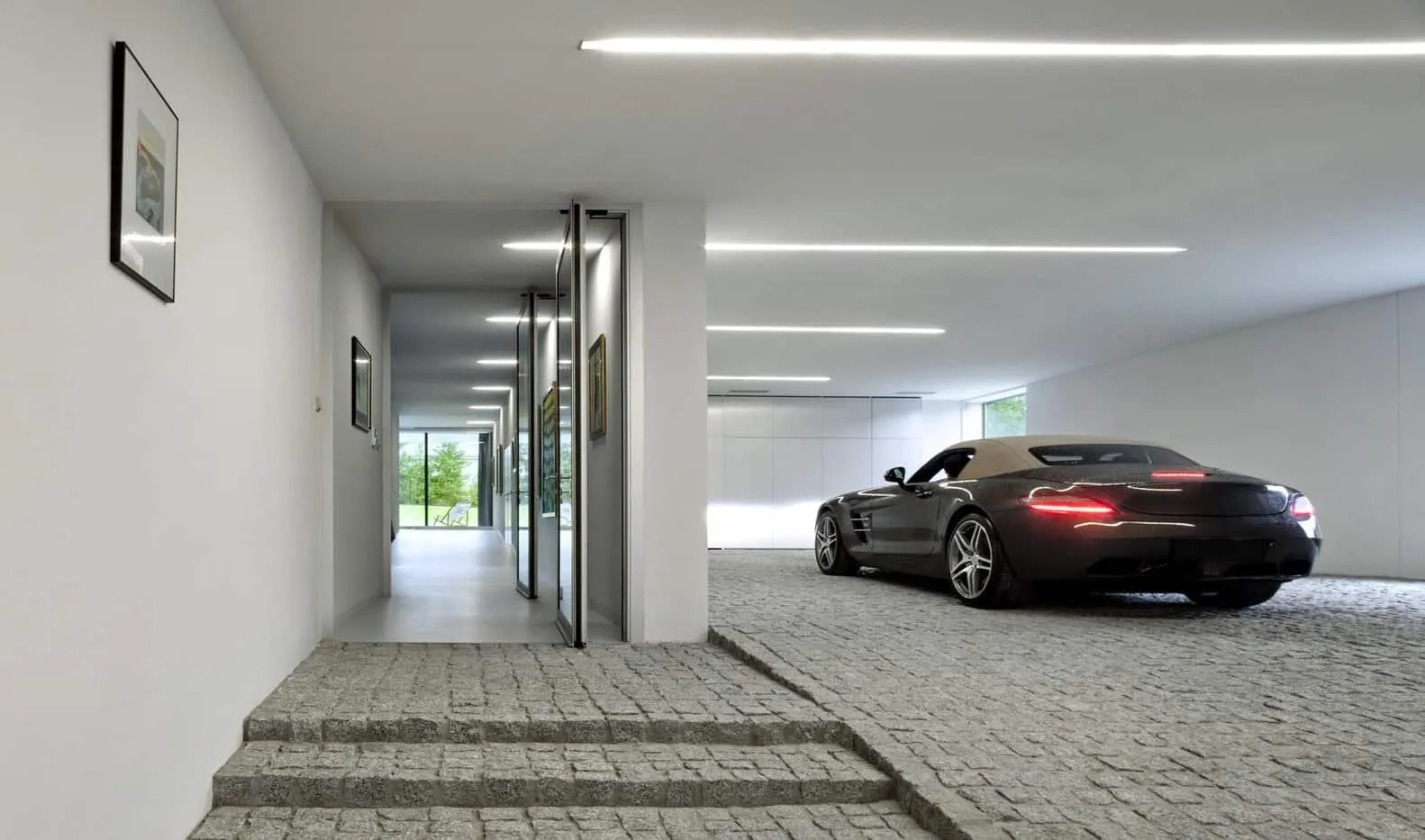 Photos © Juliusz Sokolowski
Photos © Juliusz Sokolowski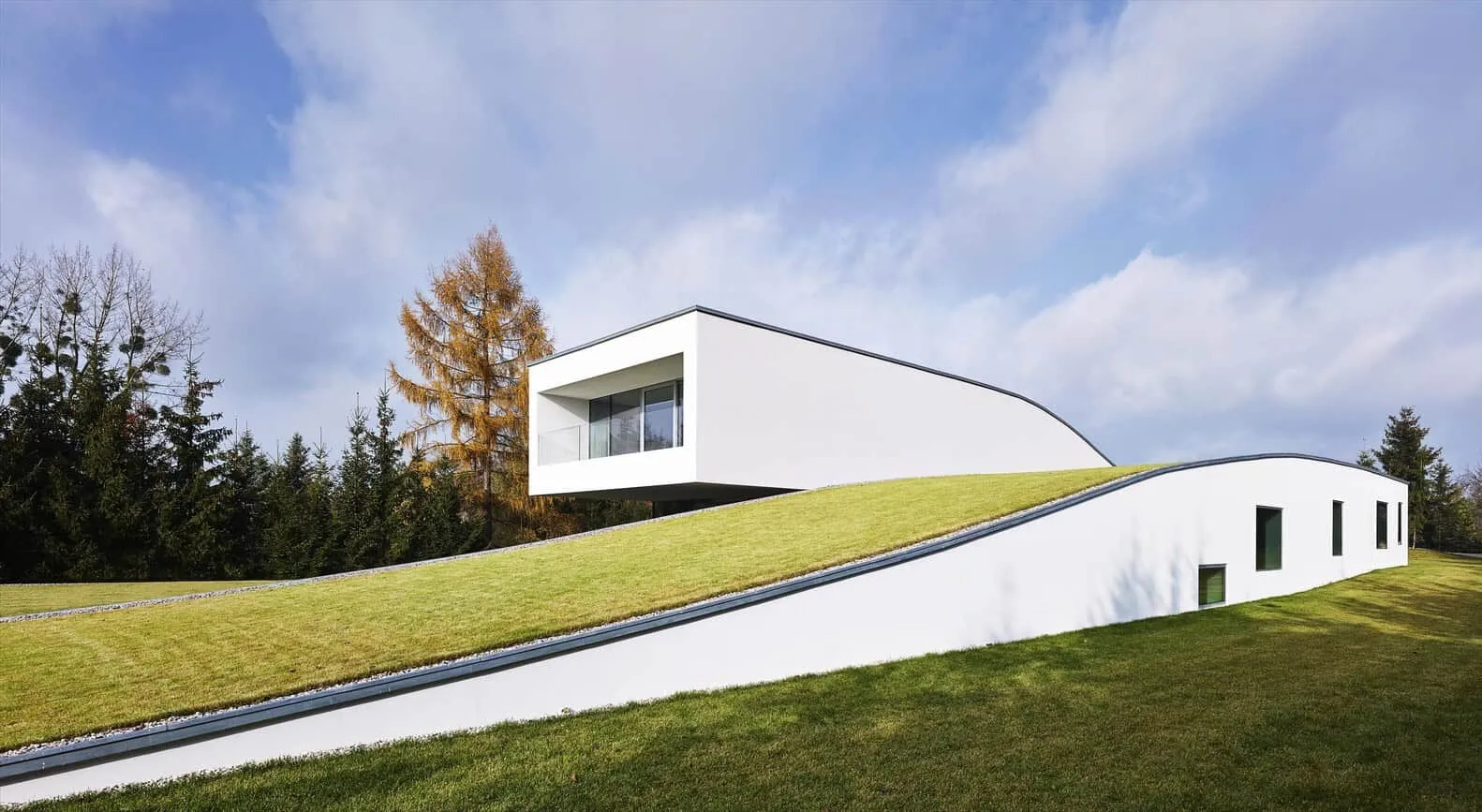 Photos © Juliusz Sokolowski
Photos © Juliusz Sokolowski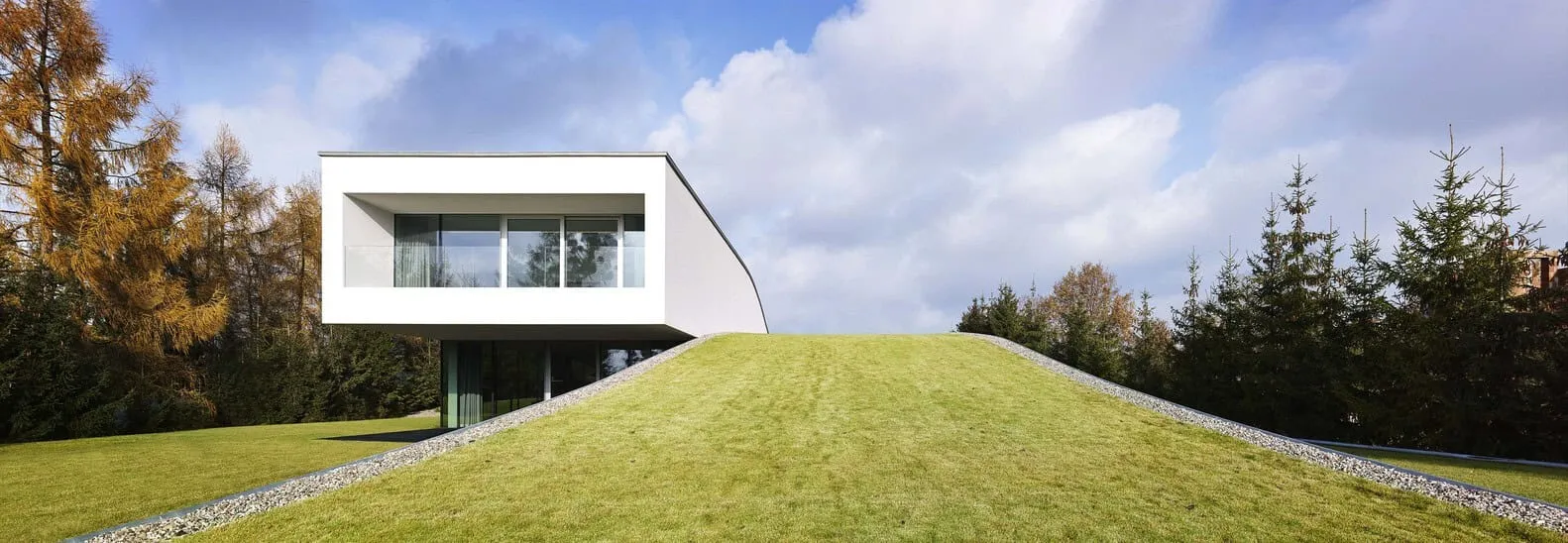 Photos © Juliusz Sokolowski
Photos © Juliusz Sokolowski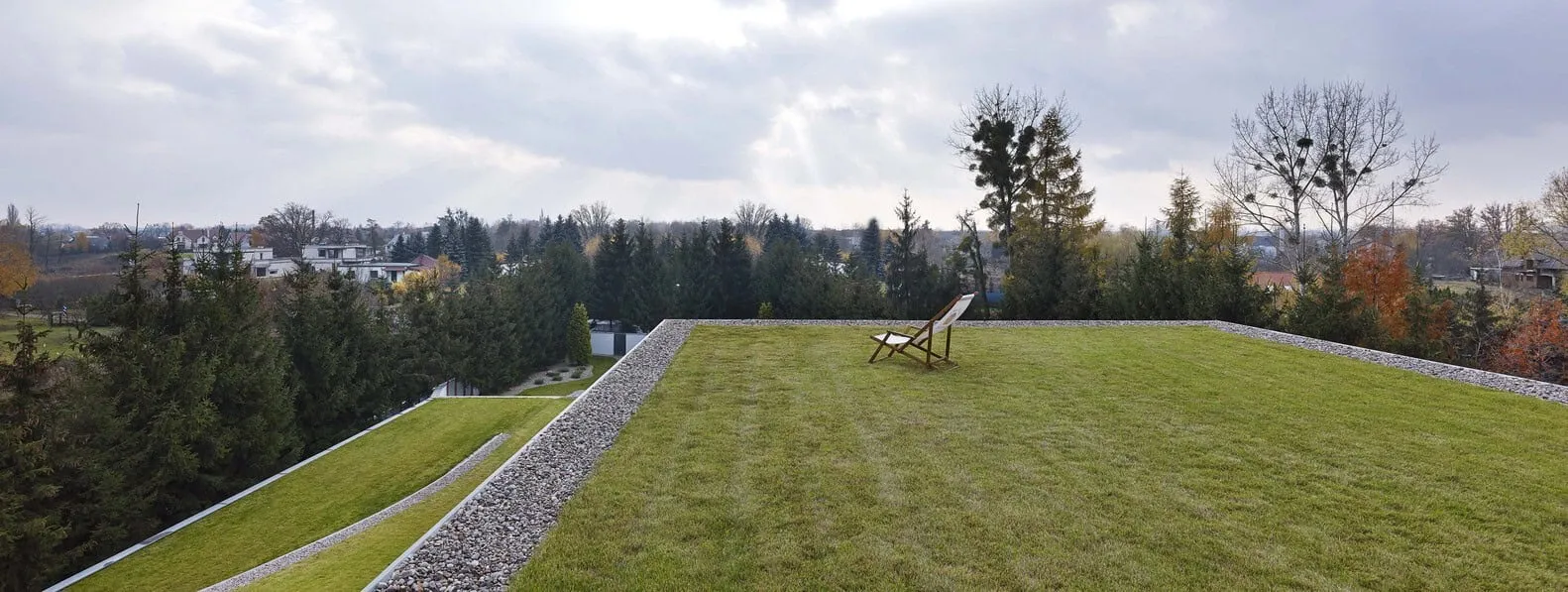 Photos © Juliusz Sokolowski
Photos © Juliusz Sokolowski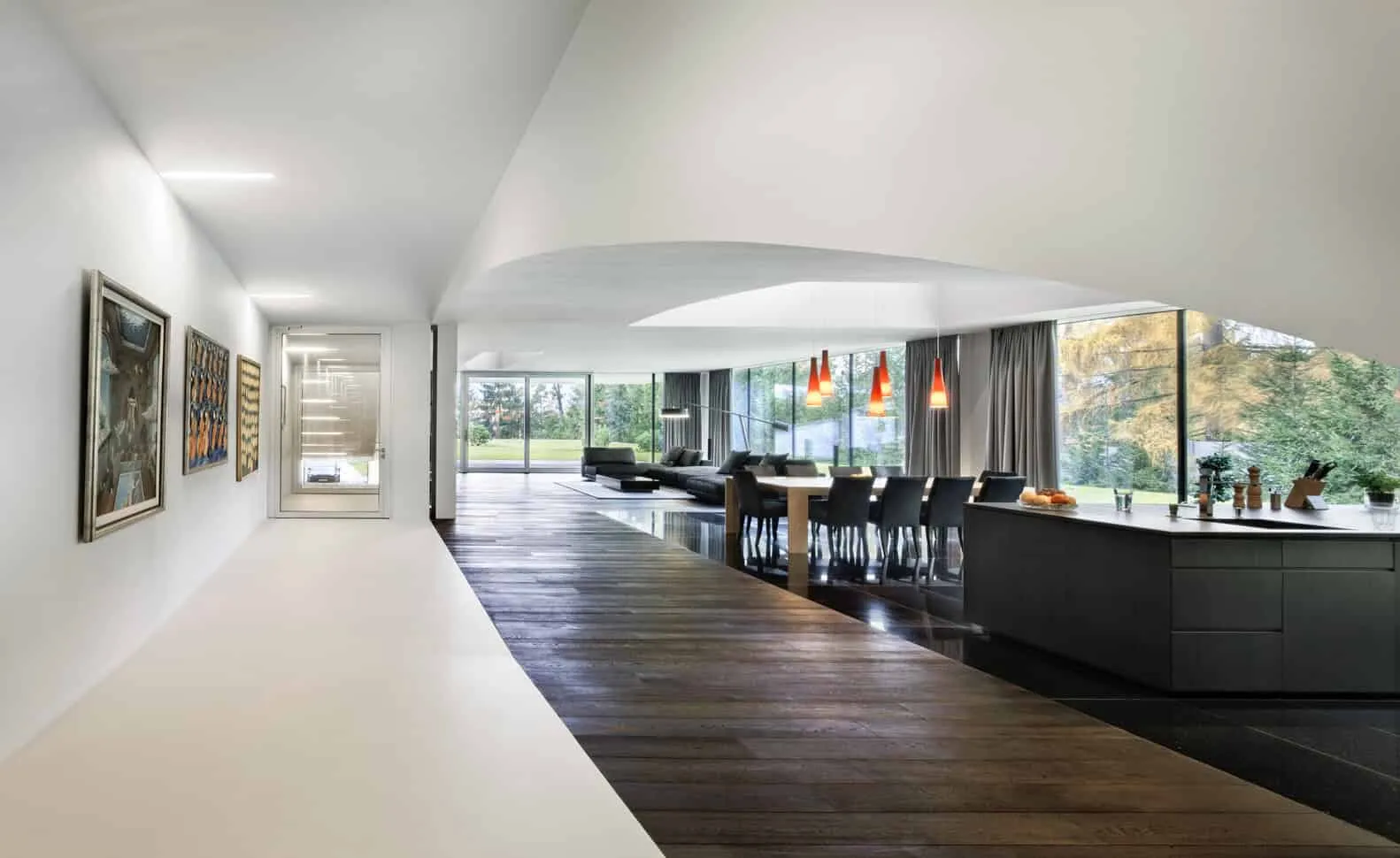 Photos © Juliusz Sokolowski
Photos © Juliusz Sokolowski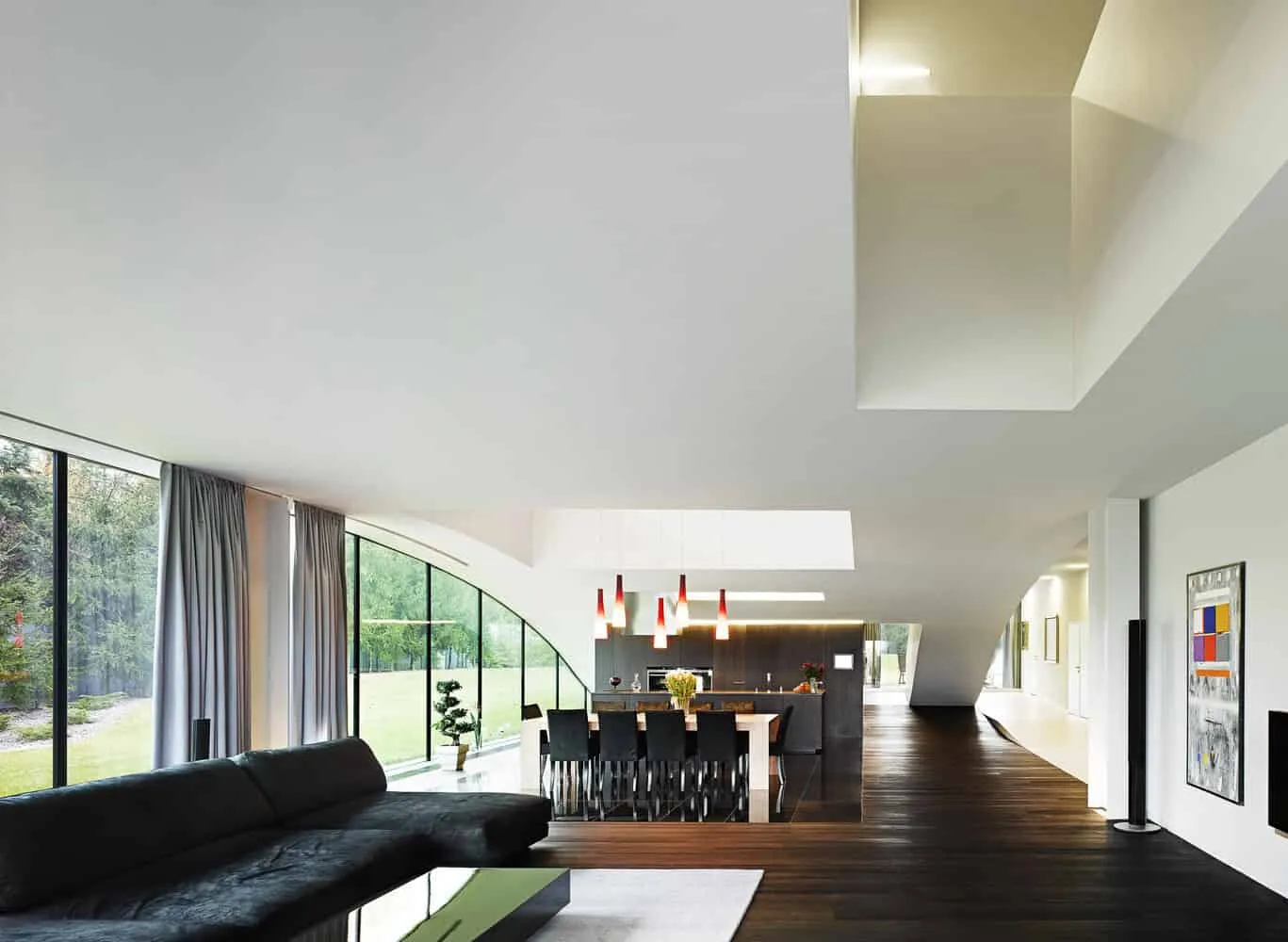 Photos © Juliusz Sokolowski
Photos © Juliusz SokolowskiMore articles:
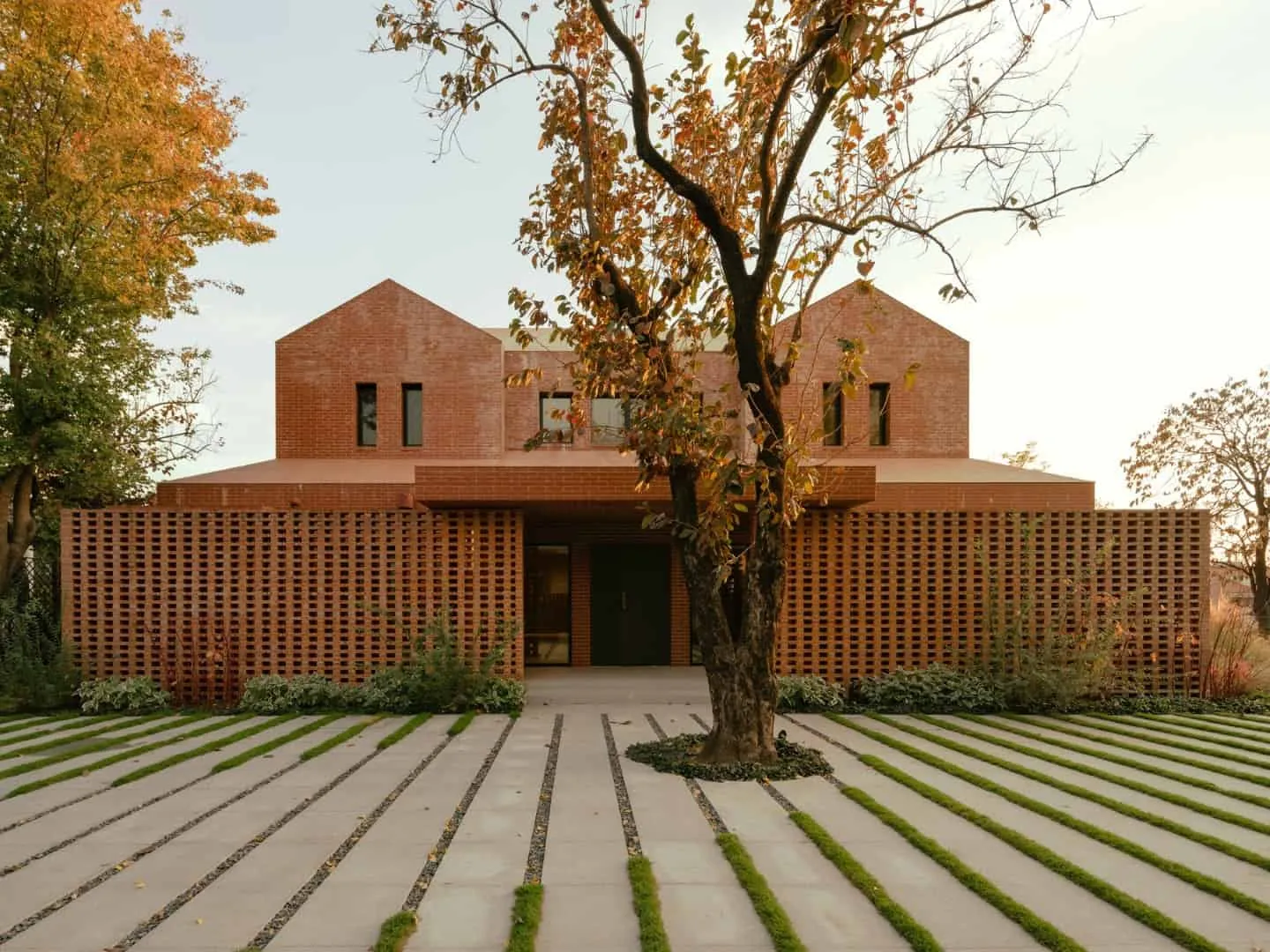 Anna's Garden by KiKi ARCHi in Beijing, China
Anna's Garden by KiKi ARCHi in Beijing, China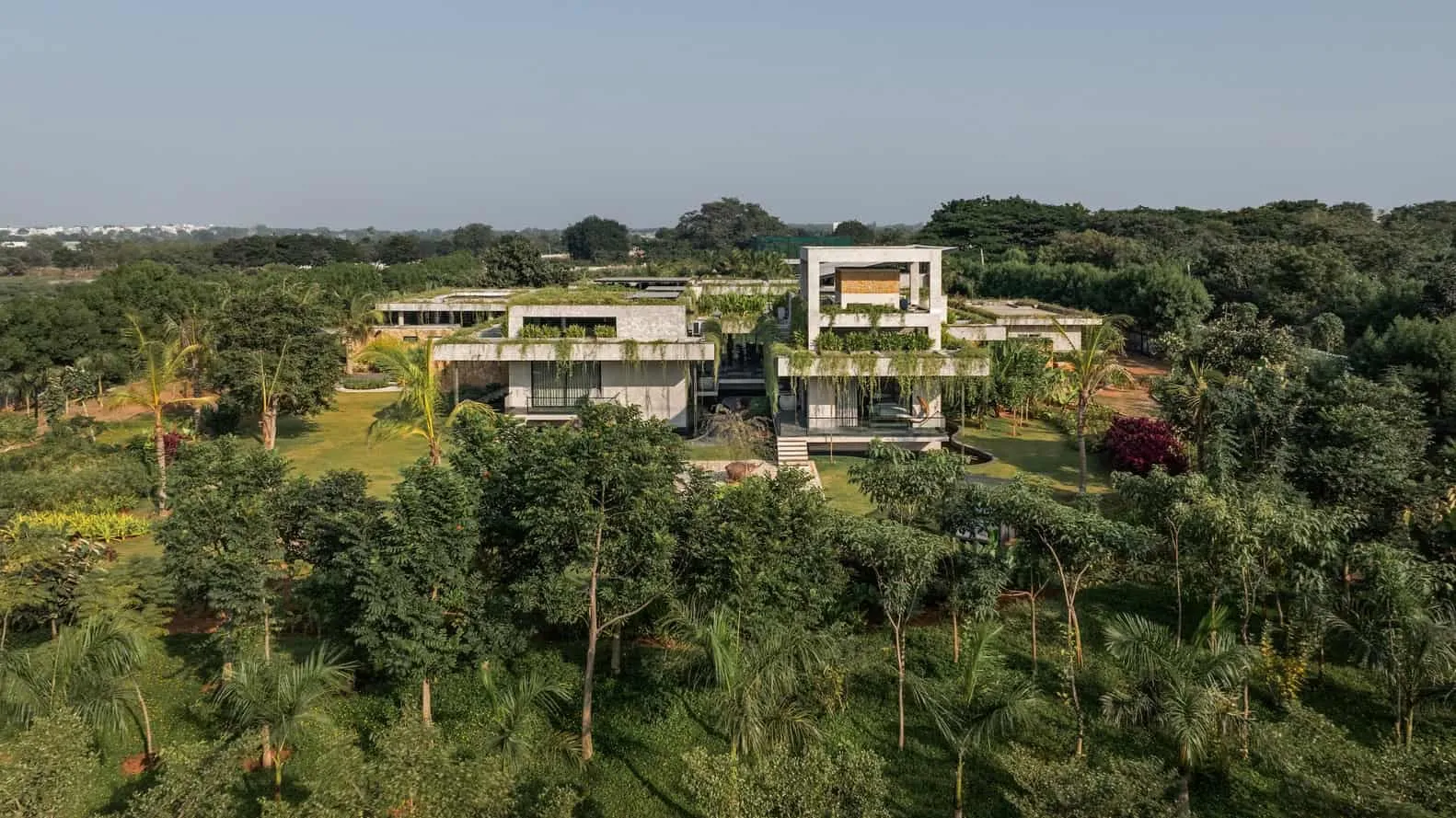 Antarya House / 23 Degrees Design Shift / India
Antarya House / 23 Degrees Design Shift / India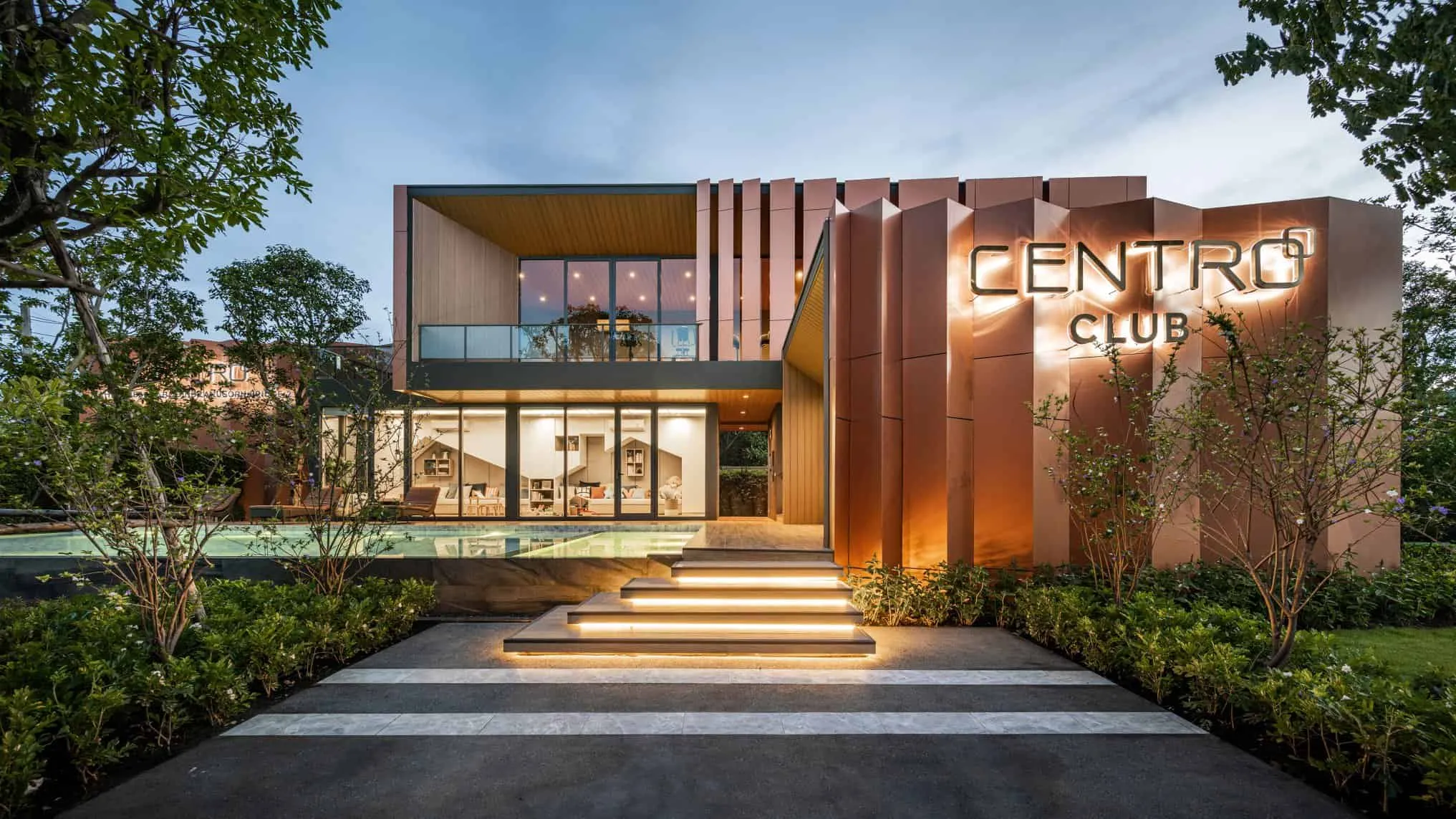 AP CENTRO CLUB | WARchitect | Bangkok, Thailand
AP CENTRO CLUB | WARchitect | Bangkok, Thailand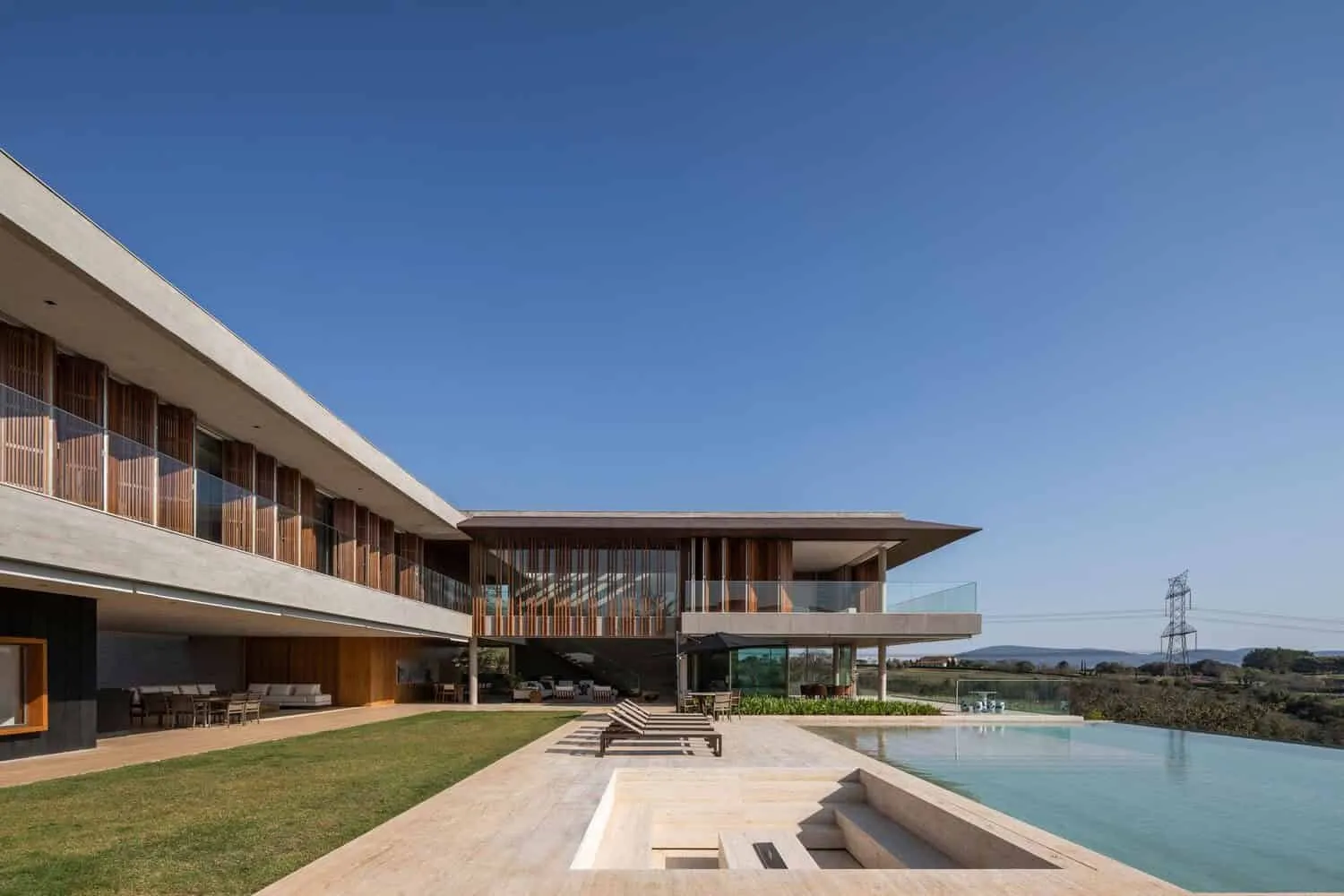 AP House by Patricia Bergantin: A Retreat in Rural Brazil
AP House by Patricia Bergantin: A Retreat in Rural Brazil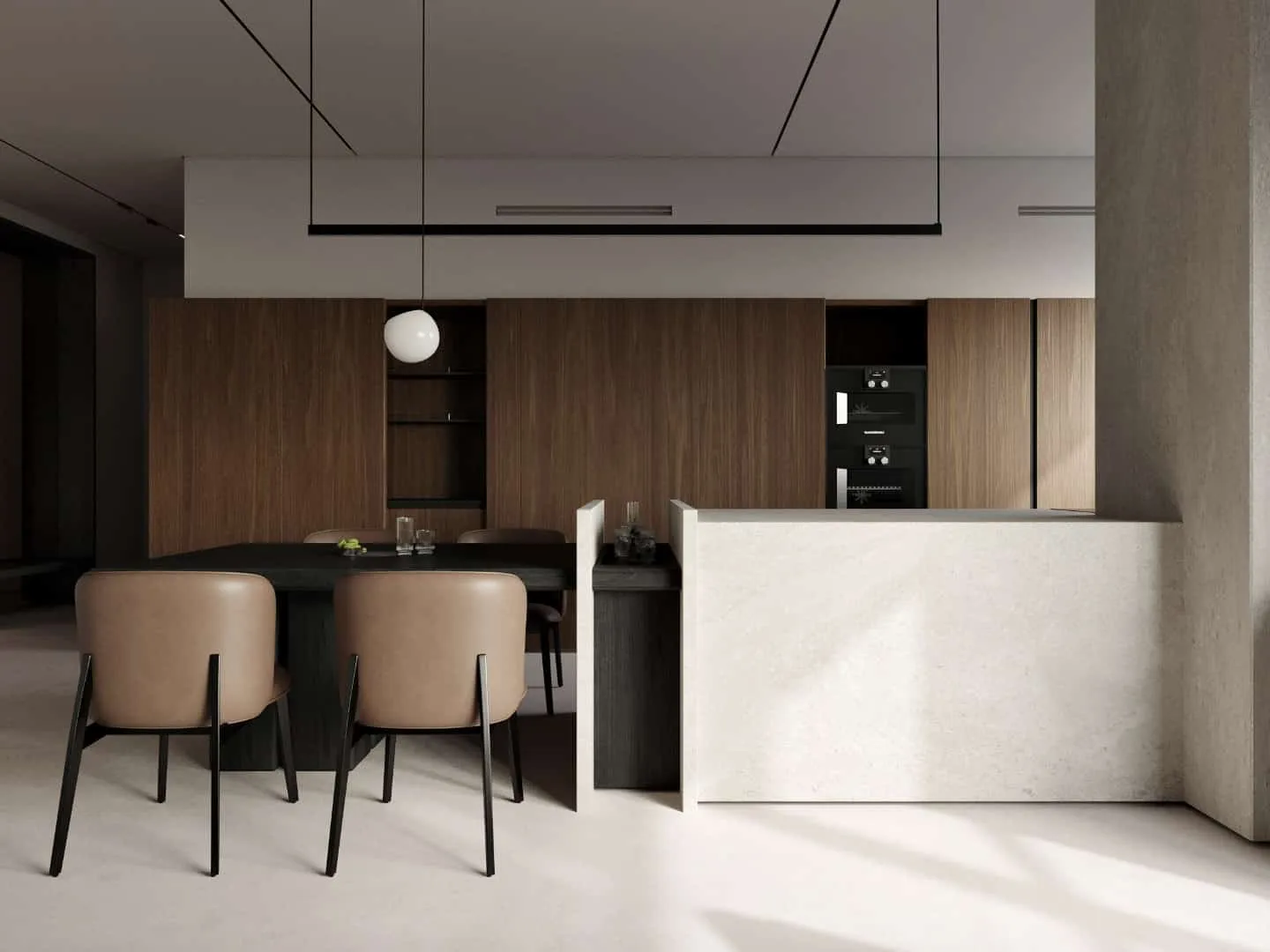 Apartment in Astana by Kvadrat Architects: cozy minimalism with city view
Apartment in Astana by Kvadrat Architects: cozy minimalism with city view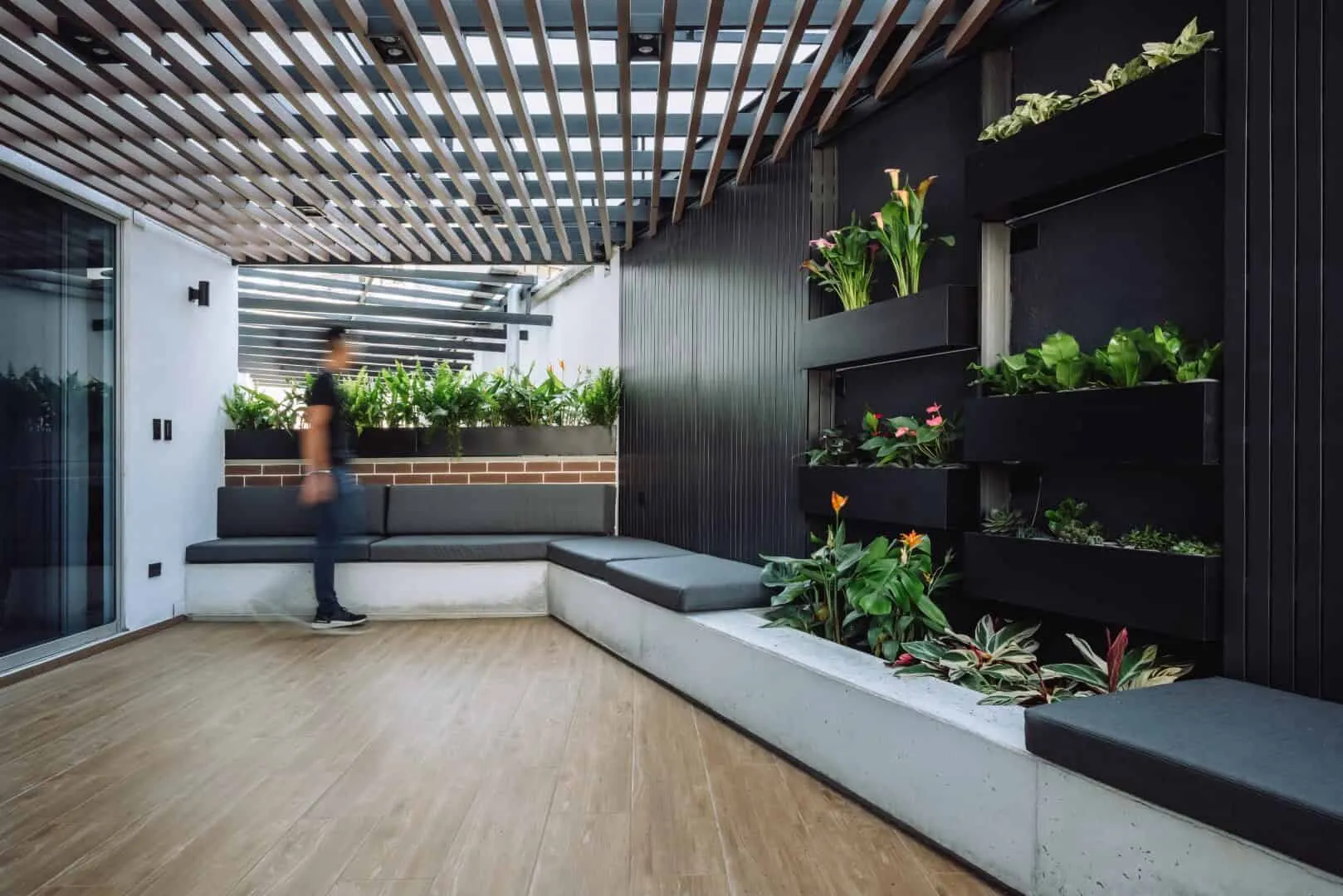 Britania 305 Apartments by Lugares Colectivos Arquitectos in Pereira, Colombia
Britania 305 Apartments by Lugares Colectivos Arquitectos in Pereira, Colombia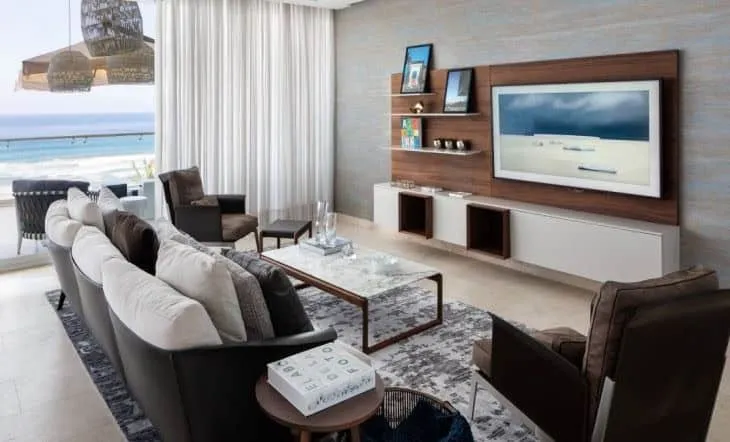 Ocean View Apartment in Acapulco with Elegance
Ocean View Apartment in Acapulco with Elegance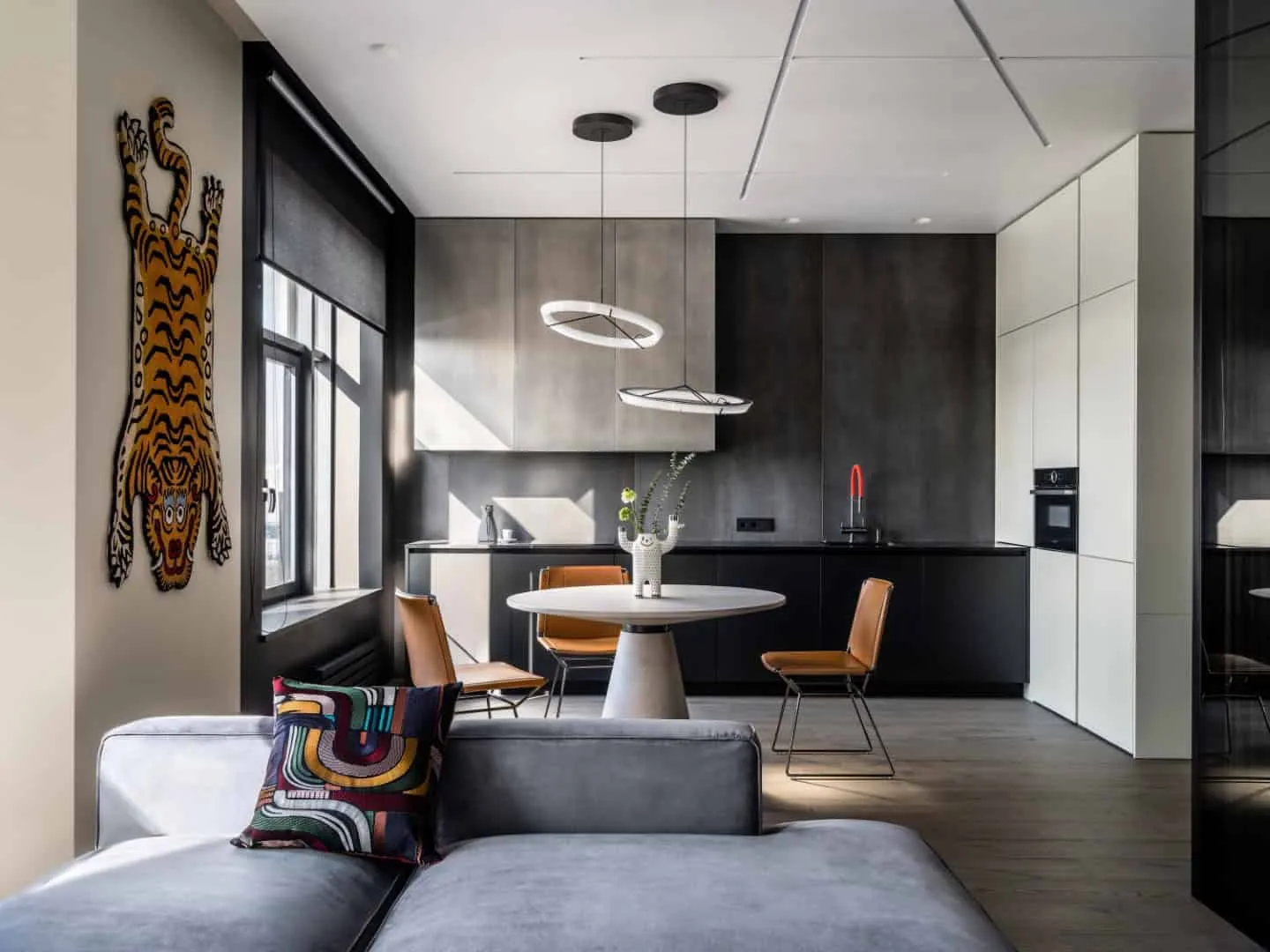 Apartment with Glass Office / Alexander Tishler / Russia
Apartment with Glass Office / Alexander Tishler / Russia