There can be your advertisement
300x150
Accent on Classic: How They Designed a Stylish Kitchen in a Forest Cottage
Adopt creative solutions
In this house, the kitchen became one of the central spaces, combining family atmosphere with elegant design solutions. The homeowner dreamed of a zone where you can cook with pleasure and entertain guests, while designer Nadежda Kireyeva wanted the interior to harmonize with the foyer visible from the kitchen opening.
The result was a cozy yet expressive kitchen that combines functionality, warm tones, and thoughtfully chosen accents that echo other areas of the house.
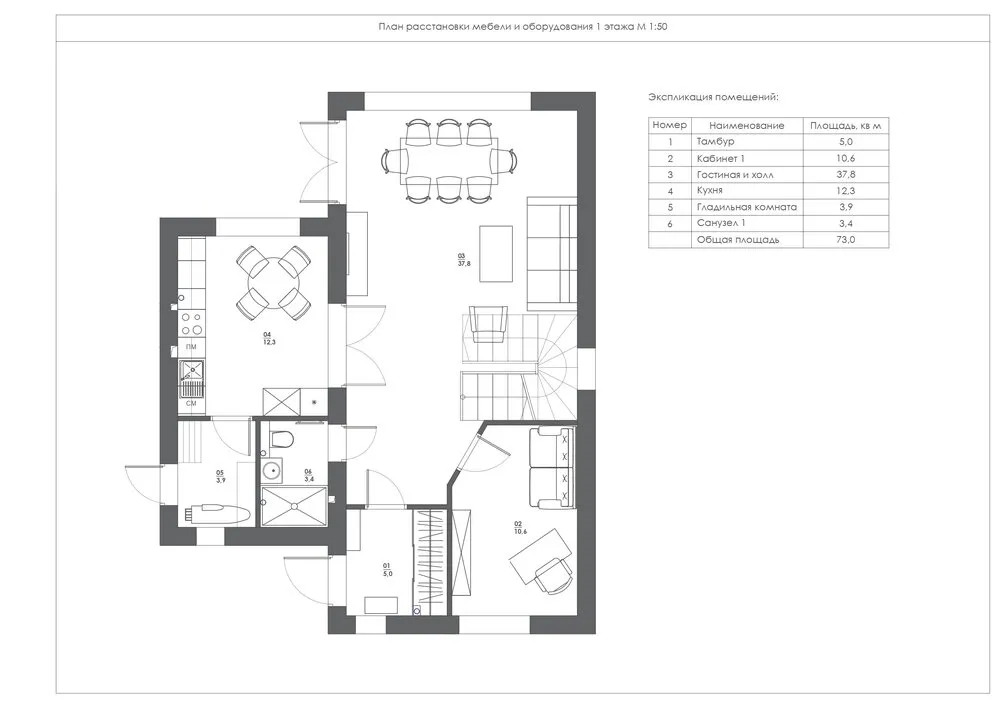 Photo: House layout
Photo: House layoutThe kitchen layout is symmetrical relative to the copper hood, which became the center of composition. On both sides are mounted cabinets in soft gray, under which built-in appliances are hidden: dishwasher and washing machine, as well as spacious sliding drawers.
The built-in refrigerator and glass buffet are placed on the side, creating an additional storage area for dishes — including vintage tableware of the homeowner.
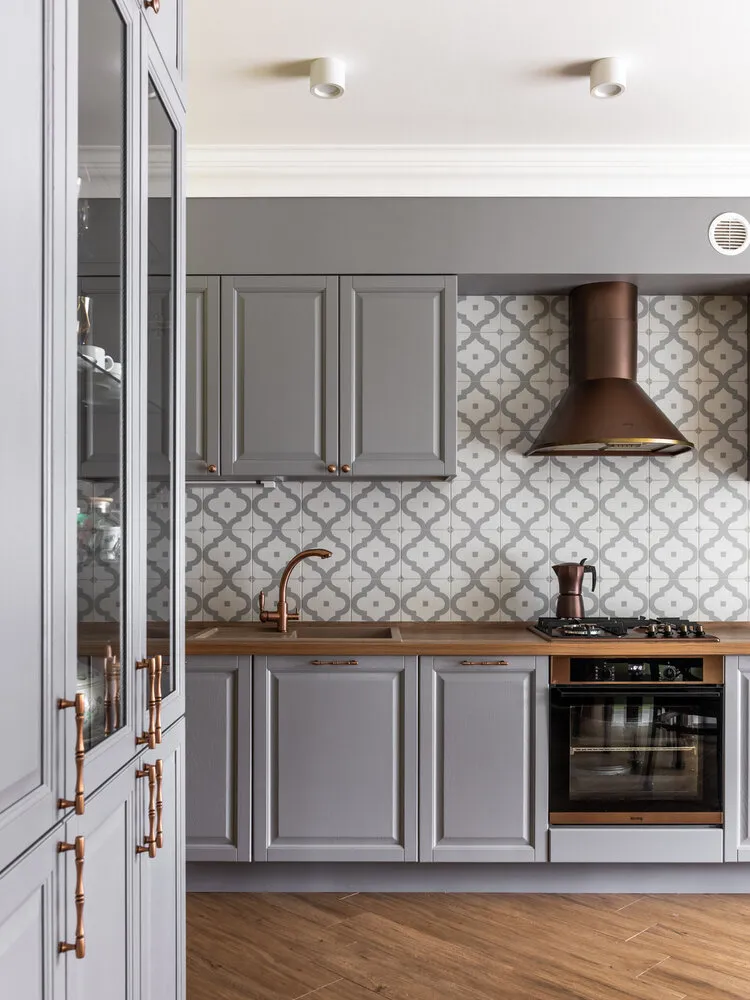 Design: Nadежda Kireyeva
Design: Nadежda KireyevaThe color scheme of the kitchen is based on a harmonious combination of gray cabinets, warm wood-toned countertops and floors, and accent copper details — from handles to faucet and kitchen appliances. They add warmth and emphasize individuality to the interior. A tile backsplash with a graphic pattern enlivens the space, adding decorative elements and connecting all components.
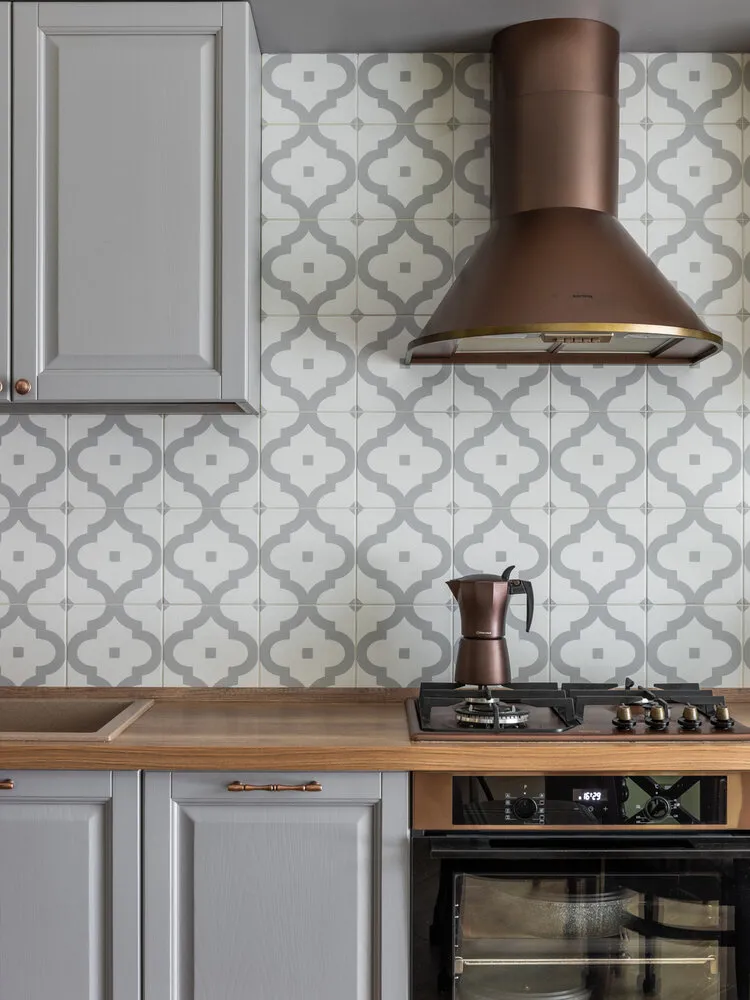 Design: Nadежda Kireyeva
Design: Nadежda KireyevaSpecial attention deserves the dining area by the window. Light green walls in this part of the kitchen create a fresh atmosphere, and sheer curtains soften the sunlight. A round wooden table and chairs with checkered upholstery add comfort and evoke rural aesthetics. Here you can have breakfast with family or host evening tea parties, admiring the view of the yard.
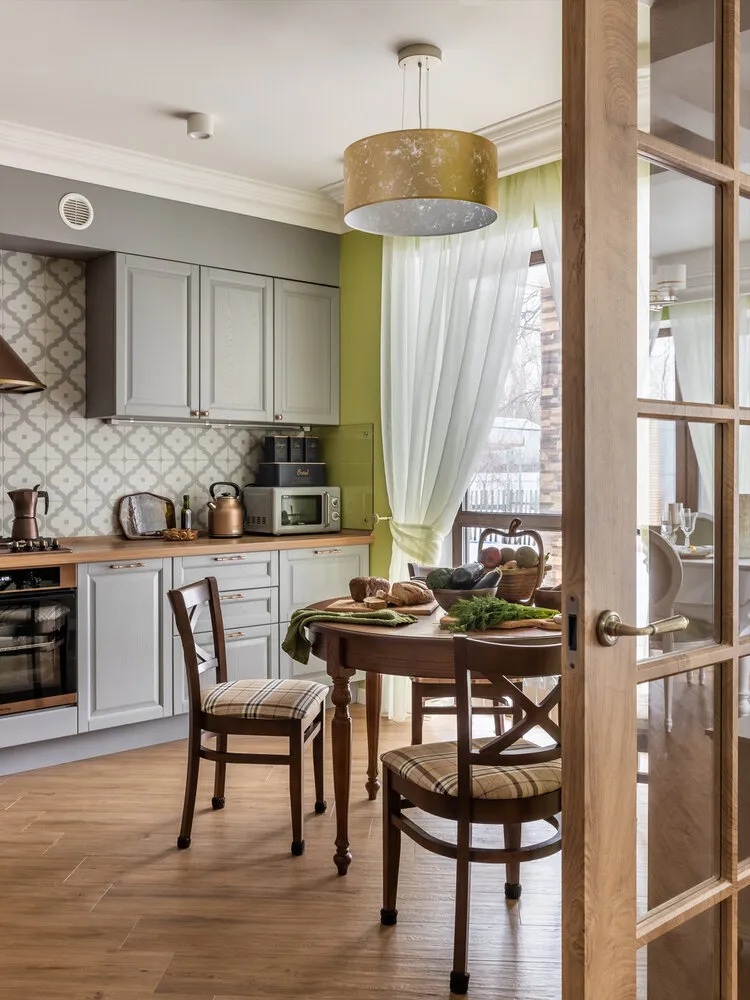 Design: Nadежda Kireyeva
Design: Nadежda KireyevaLighting is thoughtfully arranged to highlight both the work zone and dining area. Above the table is a large pendant lamp with a golden shade, creating soft diffused light, while in the work zone, minimalist ceiling spots provide good visibility during cooking.
 Design: Nadежda Kireyeva
Design: Nadежda KireyevaThe designer successfully merged classic and cottage motifs, creating a functional yet aesthetic space. Every element here is not only beautiful but also practical, and the combination of colors and materials makes the interior vibrant and harmonious.
More articles:
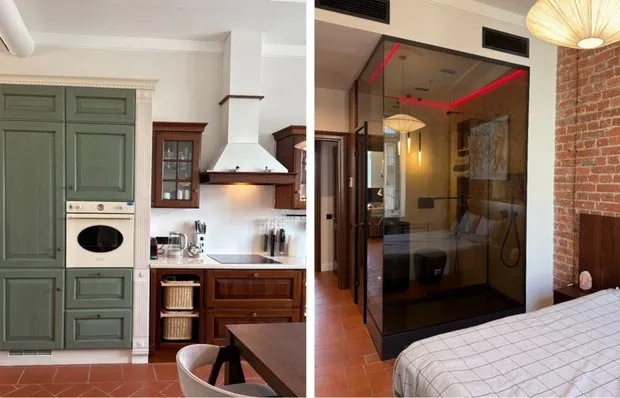 Wow 82 m² Apartment in Old Foundation with Glass Shower in Bedroom
Wow 82 m² Apartment in Old Foundation with Glass Shower in Bedroom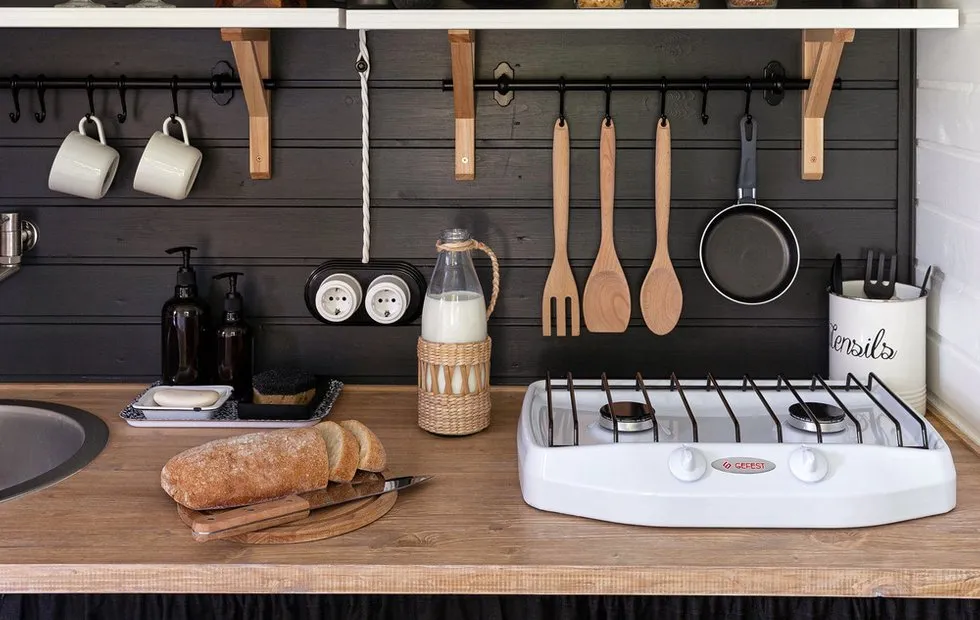 Kitchen for 5 Thousand Rubles: How to Make a Stylish Cabinet Yourself
Kitchen for 5 Thousand Rubles: How to Make a Stylish Cabinet Yourself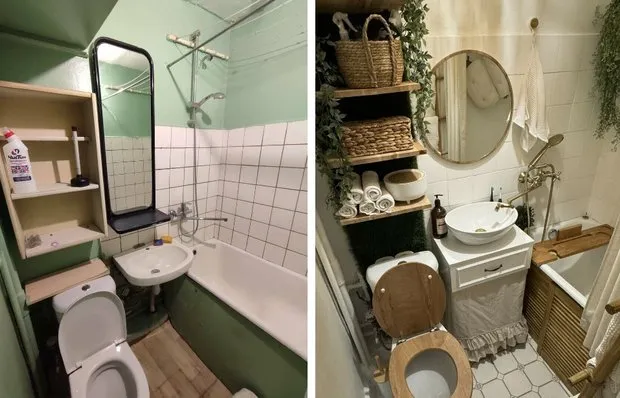 Before and After: Incredible Transformations of Bathrooms
Before and After: Incredible Transformations of Bathrooms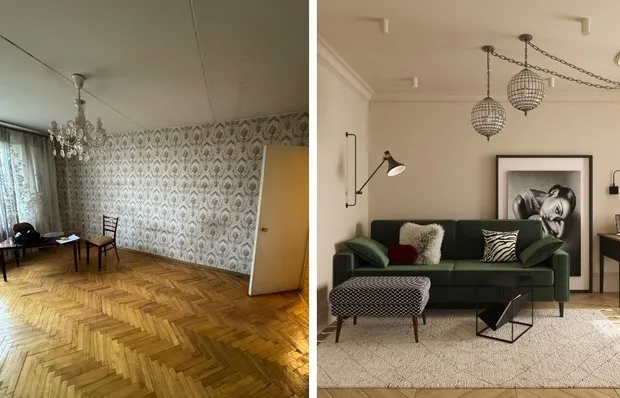 Before and After: 5 Transformations of Living Rooms That Will Amaze You
Before and After: 5 Transformations of Living Rooms That Will Amaze You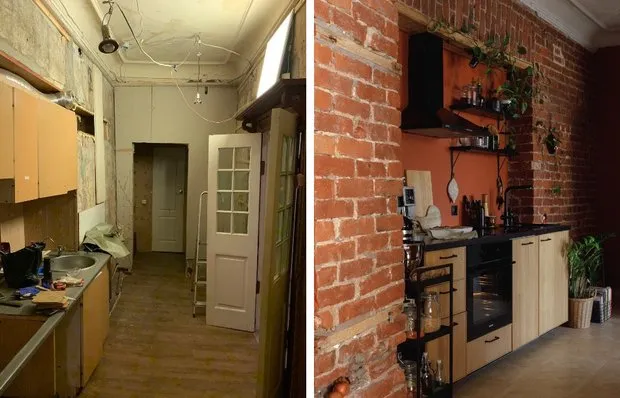 How a Kitchen Was Arranged in a 2-Room Apartment in a 1905 House Without a Designer
How a Kitchen Was Arranged in a 2-Room Apartment in a 1905 House Without a Designer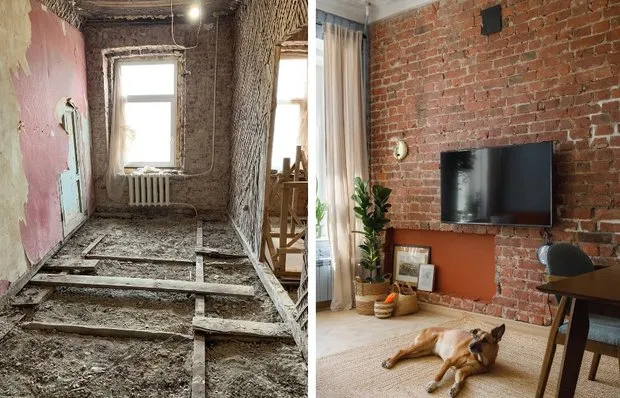 7 Ideas We Spotted in the Transformed 1905 Two-Room Apartment
7 Ideas We Spotted in the Transformed 1905 Two-Room Apartment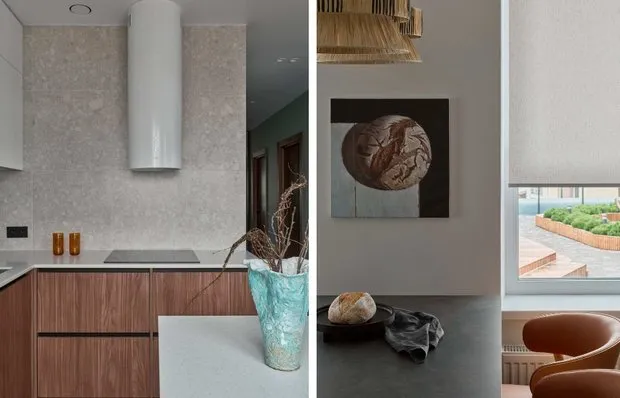 How to Style a 60 m² Kitchen in a Loft
How to Style a 60 m² Kitchen in a Loft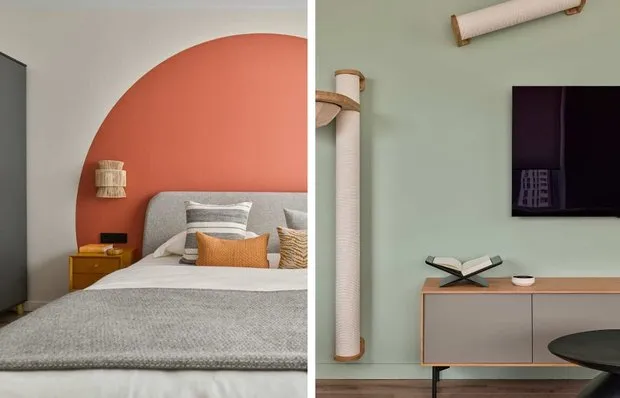 6 clever solutions in eurotrash style that you can replicate too
6 clever solutions in eurotrash style that you can replicate too