How a Kitchen Was Arranged in a 2-Room Apartment in a 1905 House Without a Designer
Engineers Nina and Andrey restored historical details and filled the interior with personal touches
The owners of this apartment are married engineers, Nina and Andrey. They love renovation and for the third time they have transformed an old building into a cozy and stylish space. This time, they preserved everything that reminded of the pre-revolutionary history of the 1905 house: from metlakh tiles to brick masonry.
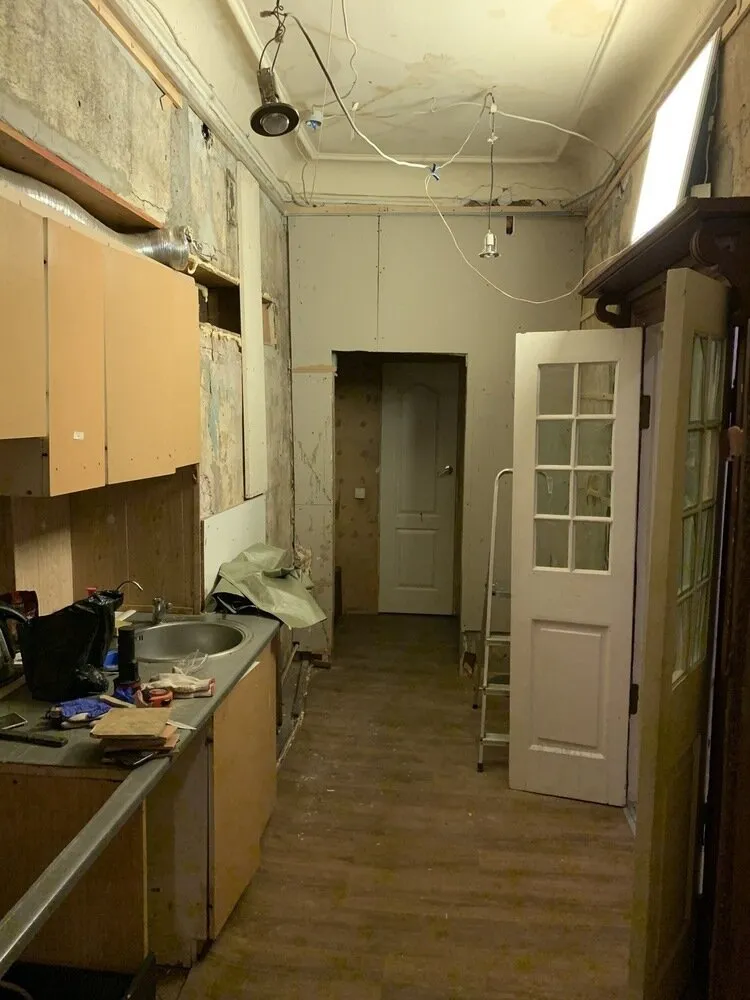 Photo of the kitchen before renovation
Photo of the kitchen before renovationThe kitchen-living room became the heart of the apartment — warm, vibrant, and functional. The kitchen set was placed in a niche, upper cabinets were replaced with open shelves, and the walls were painted in terracotta. The room turned out to be lively and atmospheric.
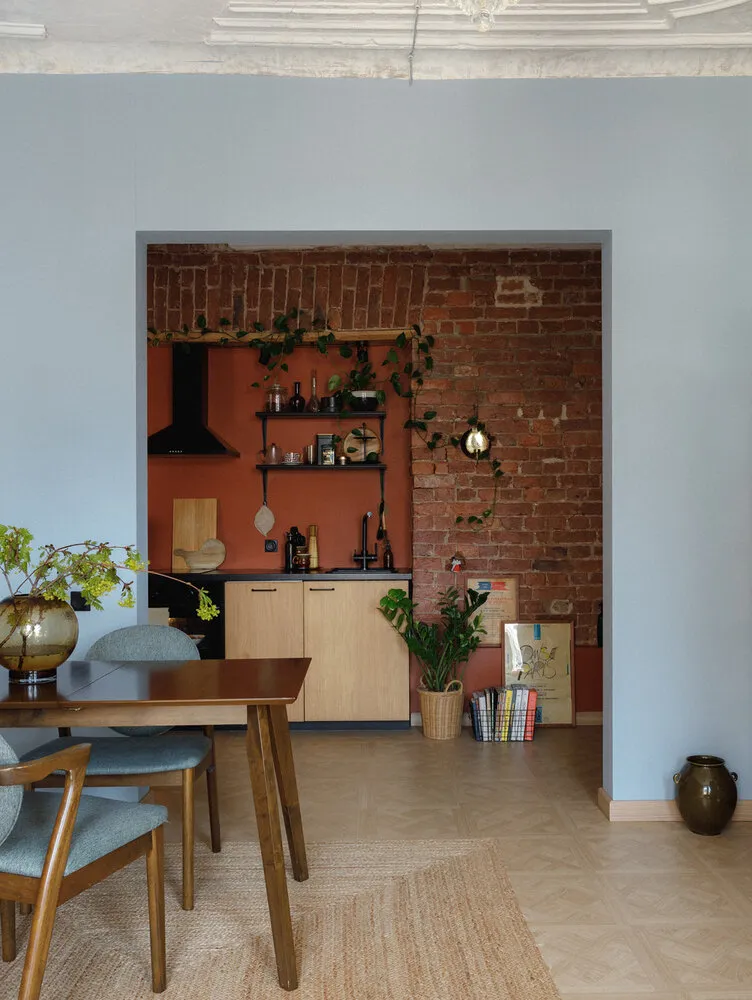 Design: Nina and Andrey Kharin
Design: Nina and Andrey KharinThe kitchen area was neatly built into a niche with brick walls: they were cleaned by hand and left in their original state. For the splashback, moisture-resistant plaster in a saturated terracotta shade was used. On top were black shelves with favorite items: dishes, spices, and plants in pots. Instead of suspended cabinets, there is lightness and visual spaciousness.
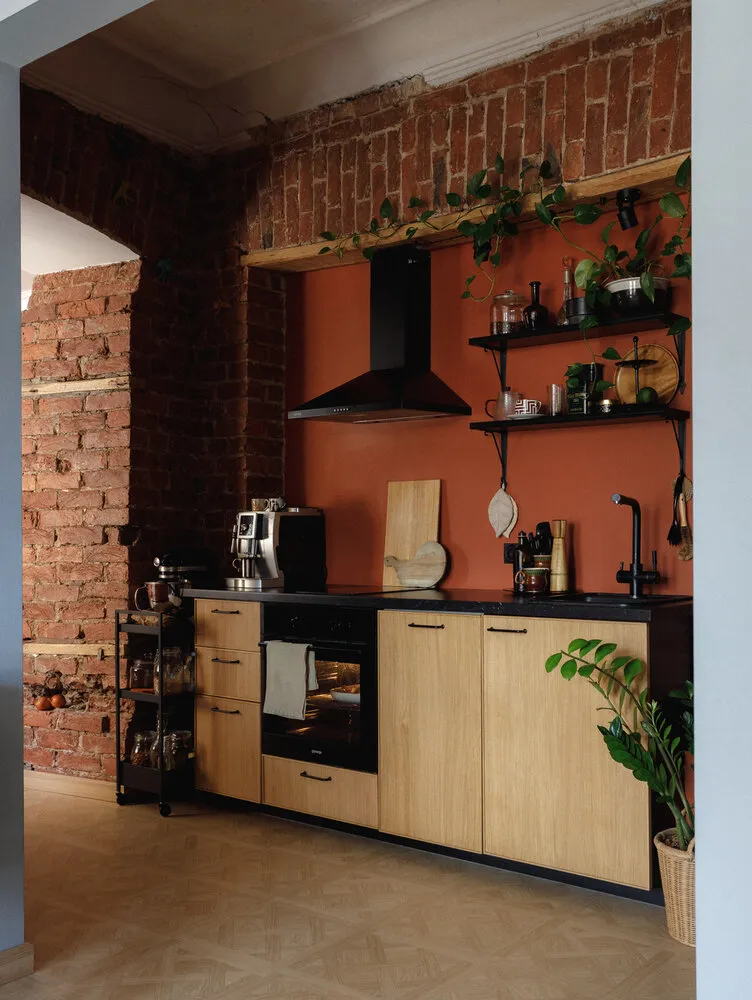 Design: Nina and Andrey Kharin
Design: Nina and Andrey KharinThe lower fronts are made of light wood with minimalist black hardware. The kitchen set was assembled from ready-made modules, complemented with a black range hood and sink in tone. The stove, coffee machine, mixer, and even a storage cart fit perfectly: the space is small but meticulously planned down to the last centimeter.
To the left of the kitchen set is an open shelf on wheels: it was filled with jars of grains, bottles, and kitchen utensils. It not only adds mobility but also supports the open style of decoration.
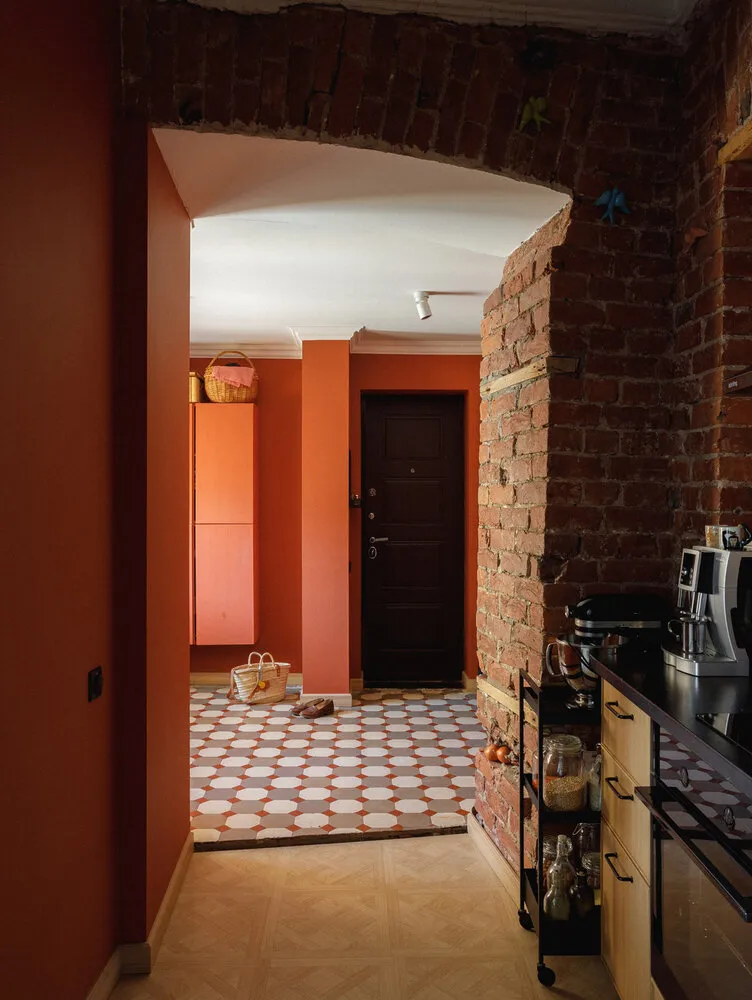 Design: Nina and Andrey Kharin
Design: Nina and Andrey KharinThe black refrigerator almost blends into the background wall: a niche was specially created for it, painted in the same shade as the splashback. The solution makes large appliances less noticeable and the kitchen more cohesive and neat. Even the door to the storage room was painted in the same wall tone to preserve geometric purity.
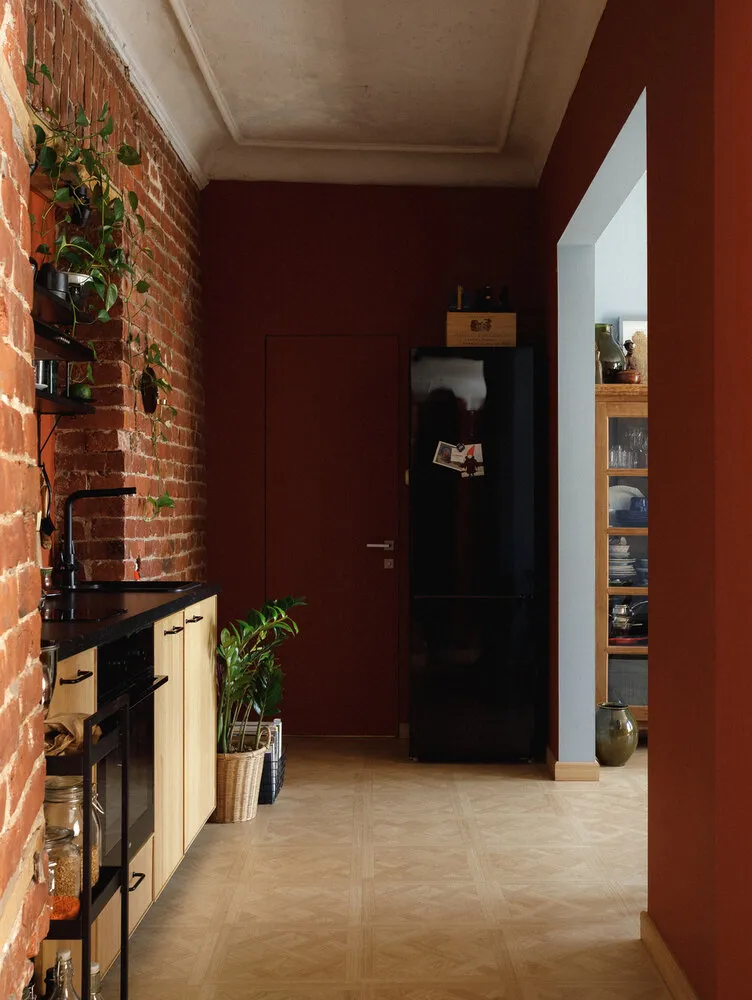 Design: Nina and Andrey Kharin
Design: Nina and Andrey KharinThe kitchen opens into the living room: here, the ceiling cornice was preserved, enhanced with a crystal chandelier, a bright orange sofa was placed, and a dining area with a minimalist wooden table was set up.
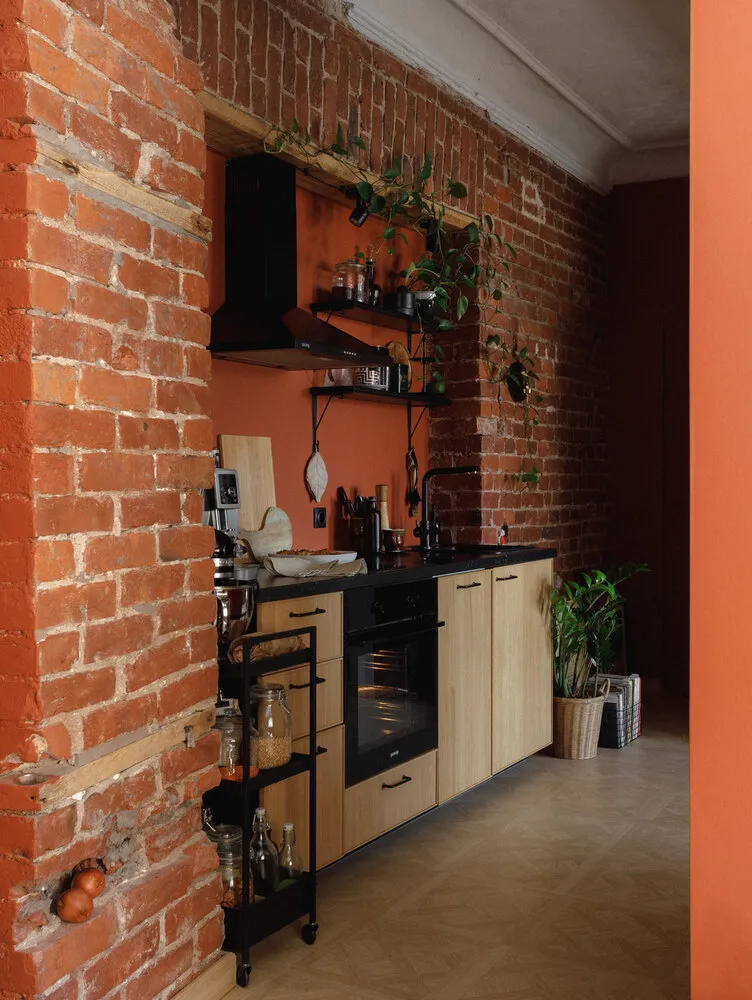 Design: Nina and Andrey Kharin
Design: Nina and Andrey KharinThe interior comes alive thanks to details: vintage vases, books, green plants, and graphic elements. Coziness, beauty, and functionality — all brought together with great care.
More articles:
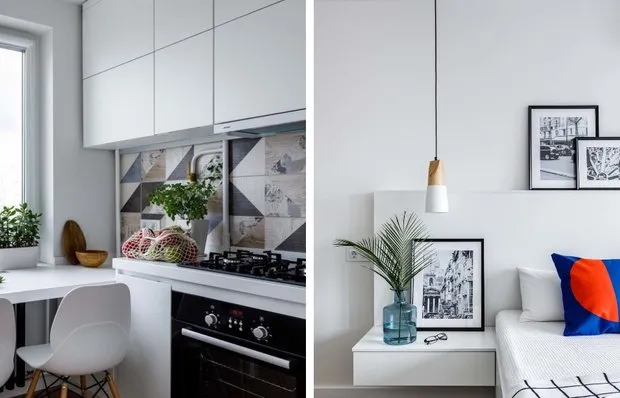 7 Solutions for a 32 m² Studio in Moscow That Will Inspire Your Renovations
7 Solutions for a 32 m² Studio in Moscow That Will Inspire Your Renovations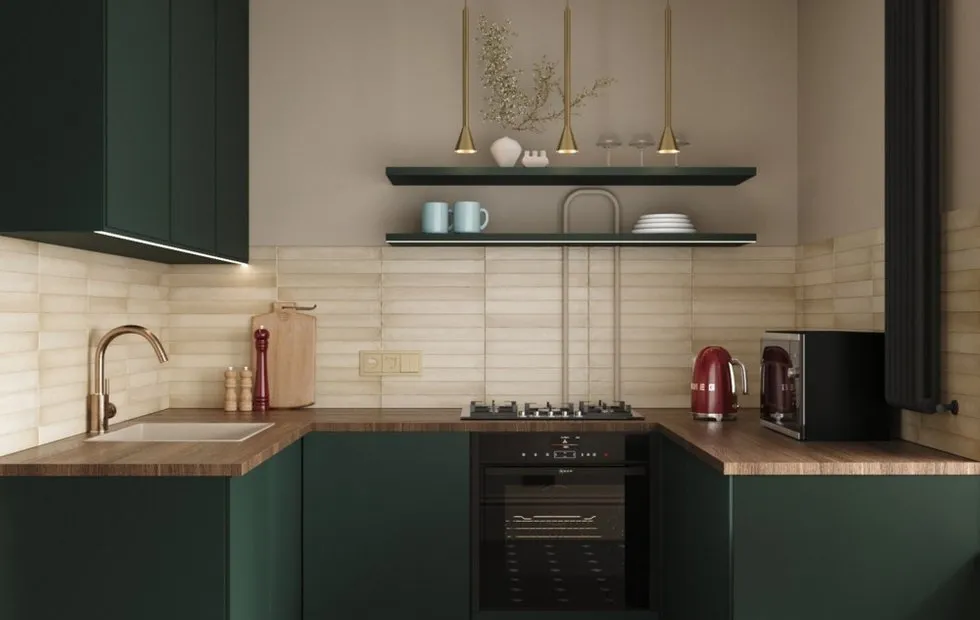 Repairing a Brezhnev-Era Apartment for 300 Thousand Rubles: Transforming a Typical Two-Room Flat into Stylish Living Space
Repairing a Brezhnev-Era Apartment for 300 Thousand Rubles: Transforming a Typical Two-Room Flat into Stylish Living Space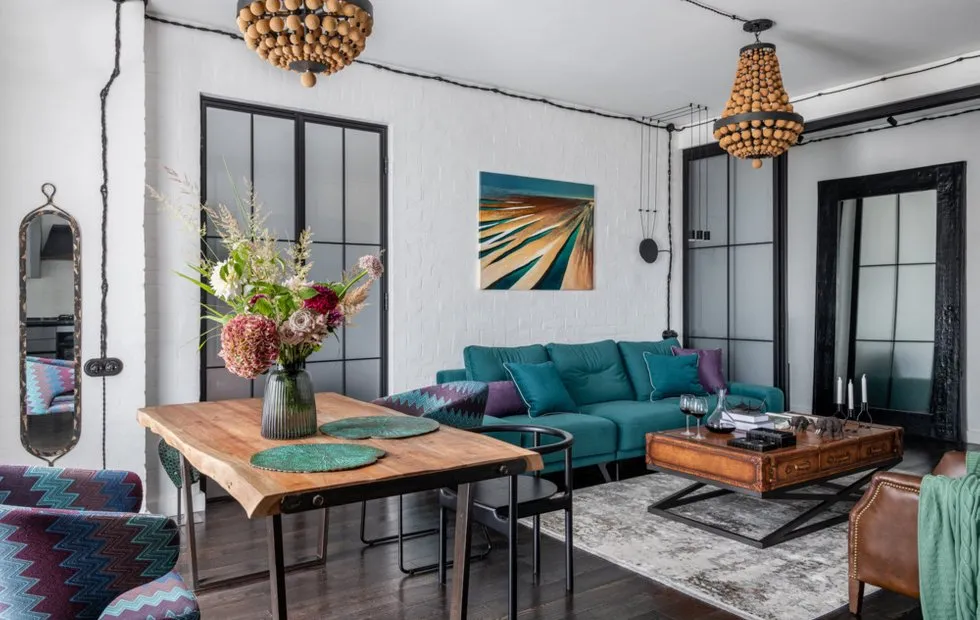 How Designers Hide Outlets: 7 Secrets That Will Change Your Home
How Designers Hide Outlets: 7 Secrets That Will Change Your Home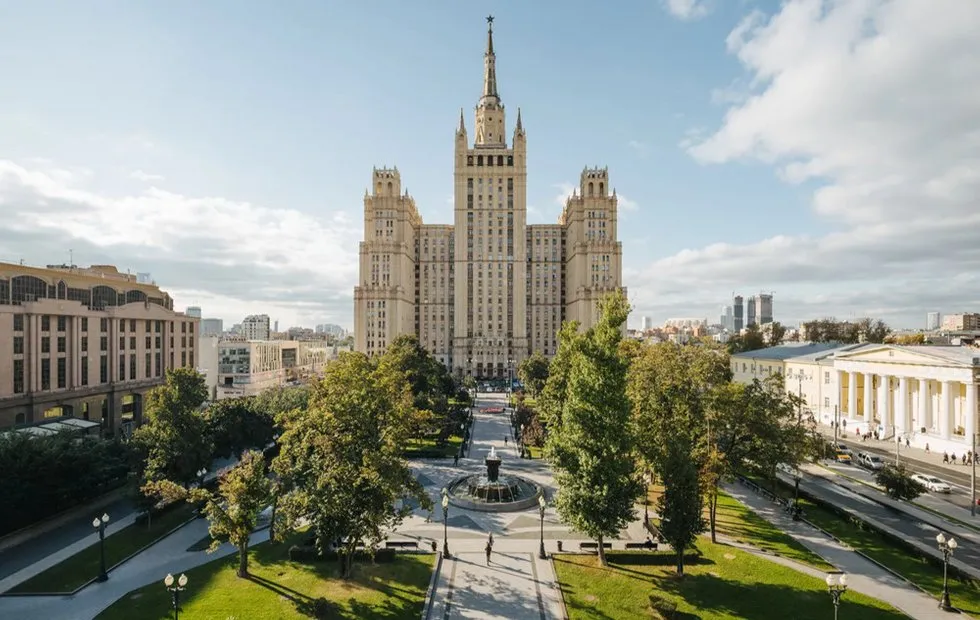 Stalinist Skyscrapers: How Soviets Built Tall Buildings Without Modern Technology
Stalinist Skyscrapers: How Soviets Built Tall Buildings Without Modern Technology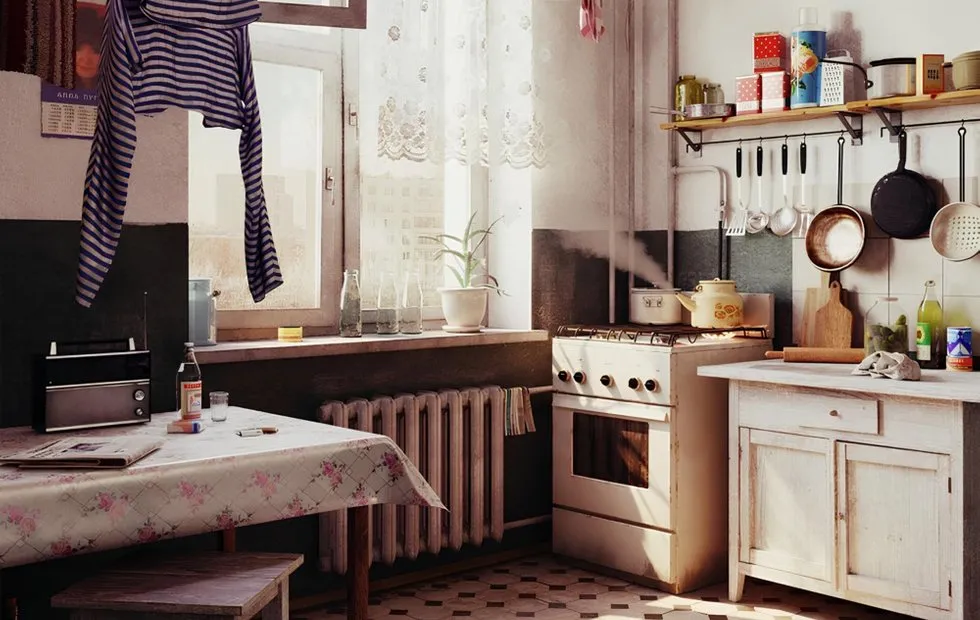 Communal Living as a Trend: What to Learn from the Soviet Experience of Shared Housing
Communal Living as a Trend: What to Learn from the Soviet Experience of Shared Housing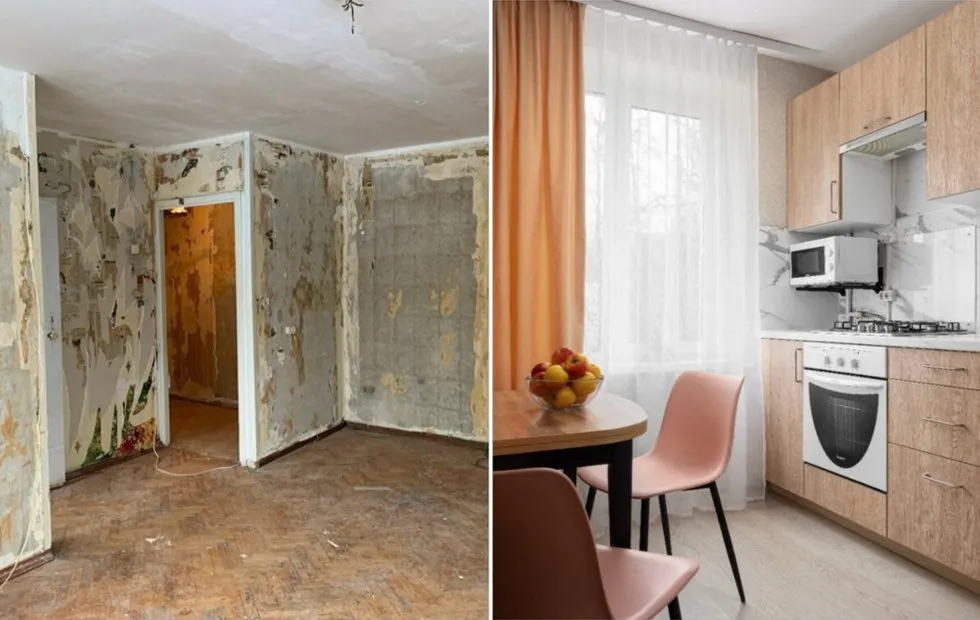 Most Common Mistakes in Repairing Khrushchyovka and How to Fix Them Yourself
Most Common Mistakes in Repairing Khrushchyovka and How to Fix Them Yourself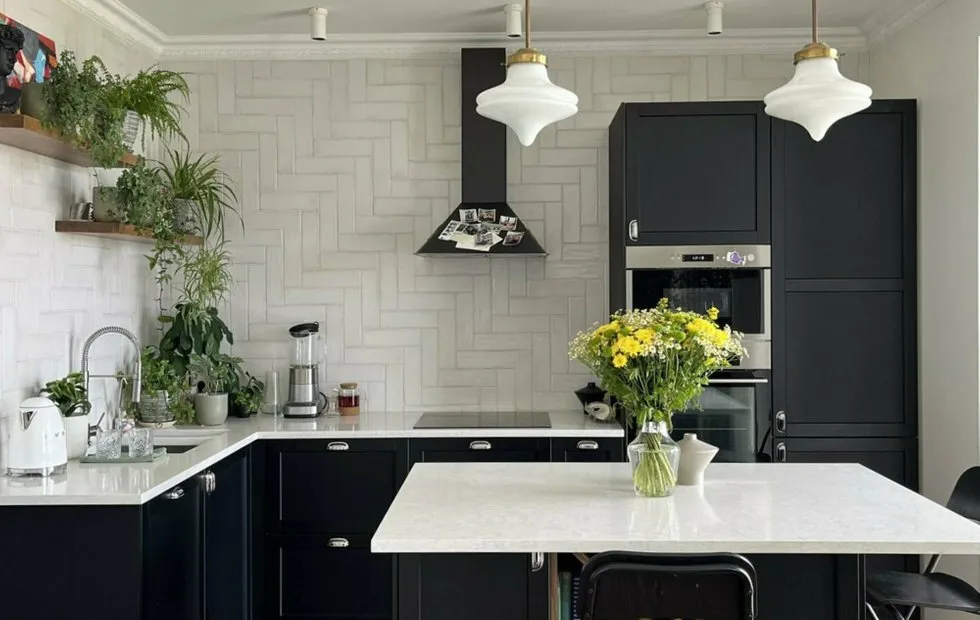 How to Fit a Dishwasher and Oven in a Tiny Kitchen
How to Fit a Dishwasher and Oven in a Tiny Kitchen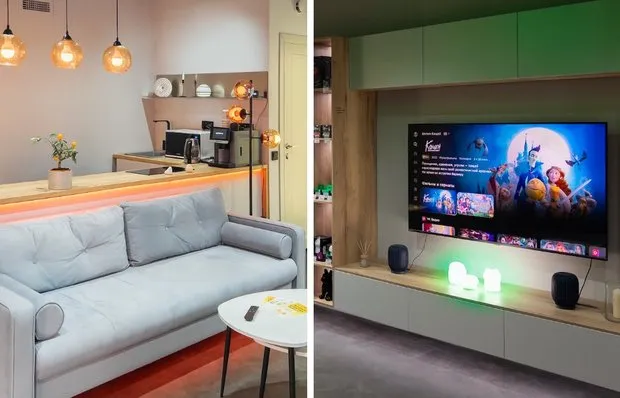 Technological renovation: what devices to install immediately and what can be added later
Technological renovation: what devices to install immediately and what can be added later