There can be your advertisement
300x150
7 Solutions for a 32 m² Studio in Moscow That Will Inspire Your Renovations
Or How to Create a Minimalist Interior with a Parisian Vibe Without Relocating
This 32 m² apartment is located in a typical 1970s Moscow house. The client (a Paris and avant-garde fan) dreamed of a bright space with artistic accents. Architect Rustem Urazmetov left the partitions in place and rethought the standard layout through furniture, color, and details.
A clean and expressive design emerged: nothing extra, yet with individuality. We share the techniques you can confidently borrow.
Furniture as the Centerpiece
The main element of the apartment is a custom-made furniture unit that unites the bed, bedside tables, desk, and storage system. It is tailored precisely to the owner's needs and sets the rhythm for the entire space.
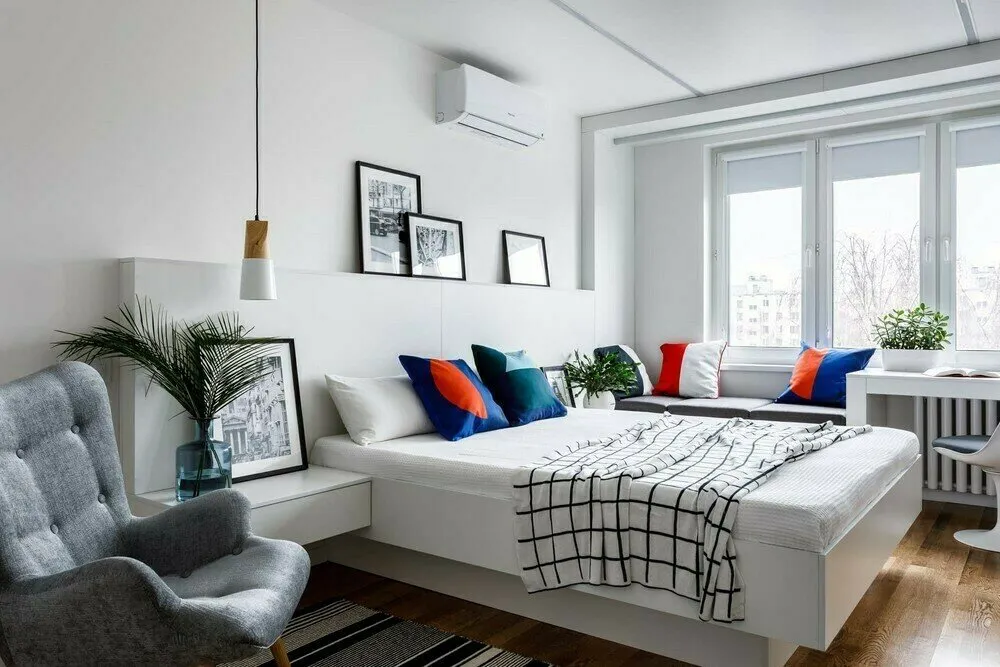 Design: Rustem Urazmetov
Design: Rustem UrazmetovWhite Background for Bold Accents
All walls in the apartment are painted white: it works as a perfect backdrop for colorful spots that appear in textiles, decor, and finishes. The solution adds lightness to the interior while highlighting artistic accents.
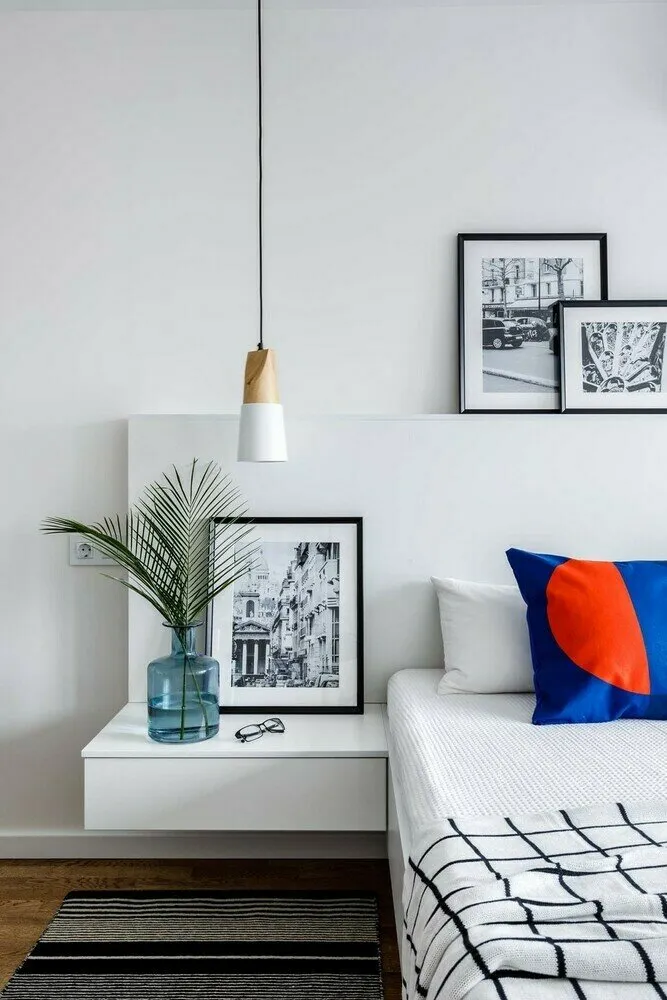 Design: Rustem Urazmetov
Design: Rustem UrazmetovAvant-Garde Prints and Posters
The client draws inspiration from art, which is reflected in the decor: cushions with abstract patterns, posters in black frames, and textiles with geometric prints. These elements make the interior lively and visually engaging.
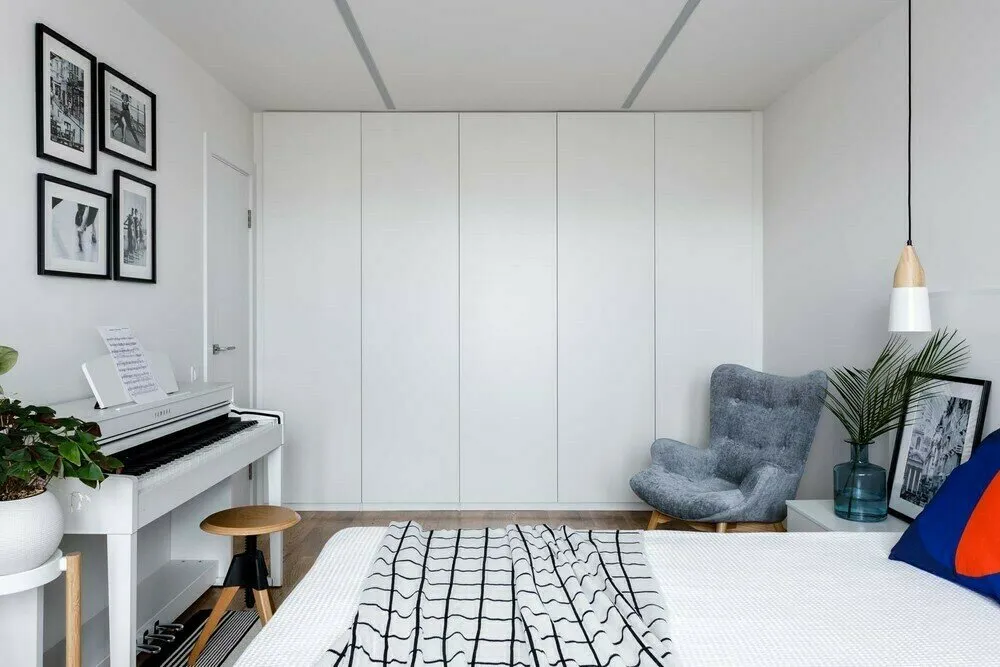 Design: Rustem Urazmetov
Design: Rustem UrazmetovZone Division Without Relocation
Although the apartment is small, the architect skillfully divided the living room into three zones: sleeping, working, and storage. Everything was achieved through furniture layout rather than walls: zoning techniques worked without major renovations.
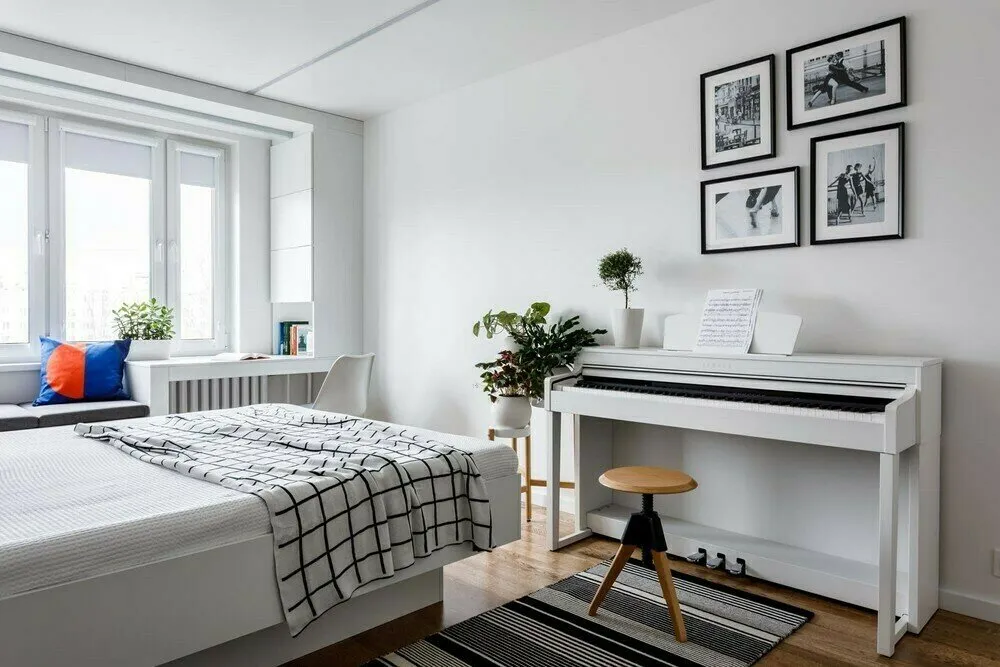 Design: Rustem Urazmetov
Design: Rustem UrazmetovCompact but Functional Kitchen
The 7 m² kitchen accommodates a cabinet, appliances, and a table for two. The stove and backsplash were chosen with emphasis: the geometric tile pattern enlivens the neutral interior, while the appliances add functionality.
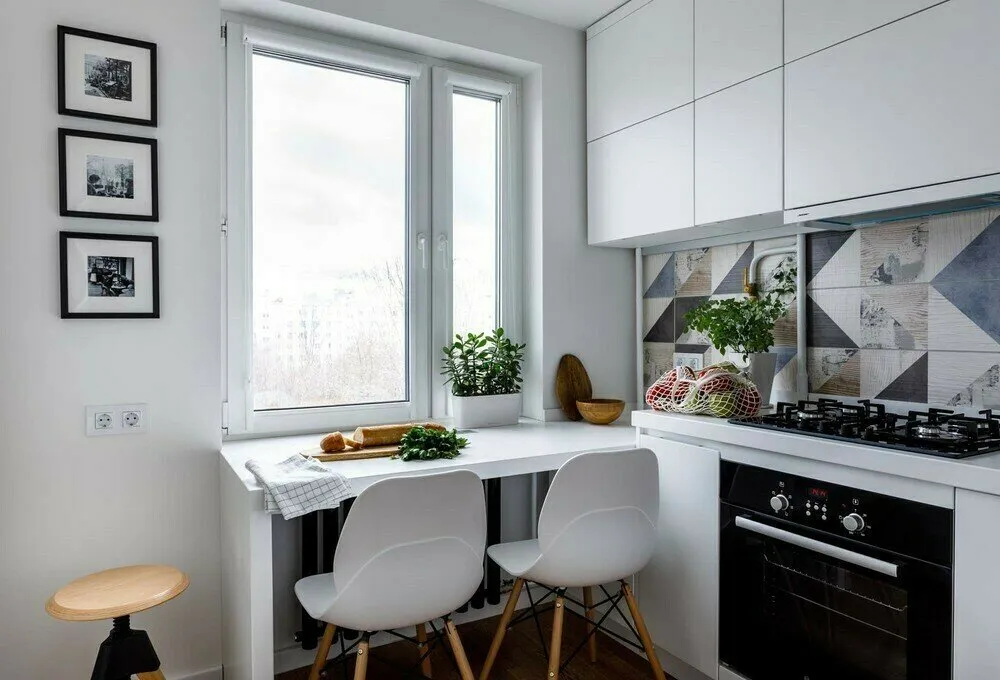 Design: Rustem Urazmetov
Design: Rustem UrazmetovHidden Appliances in the Hallway
The built-in cabinet in the hallway conceals not only clothing but also a washing machine and water heater. Everything is neatly hidden yet accessible: an excellent solution for apartments where every square meter counts.
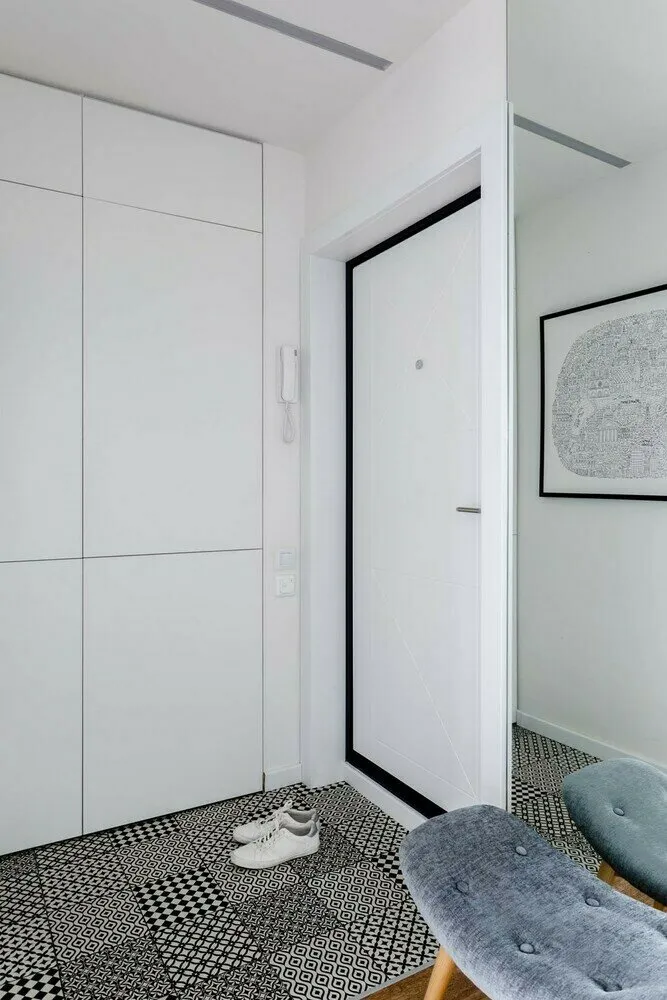 Design: Rustem Urazmetov
Design: Rustem UrazmetovVibrant Tile in the Bathroom as an Art Piece
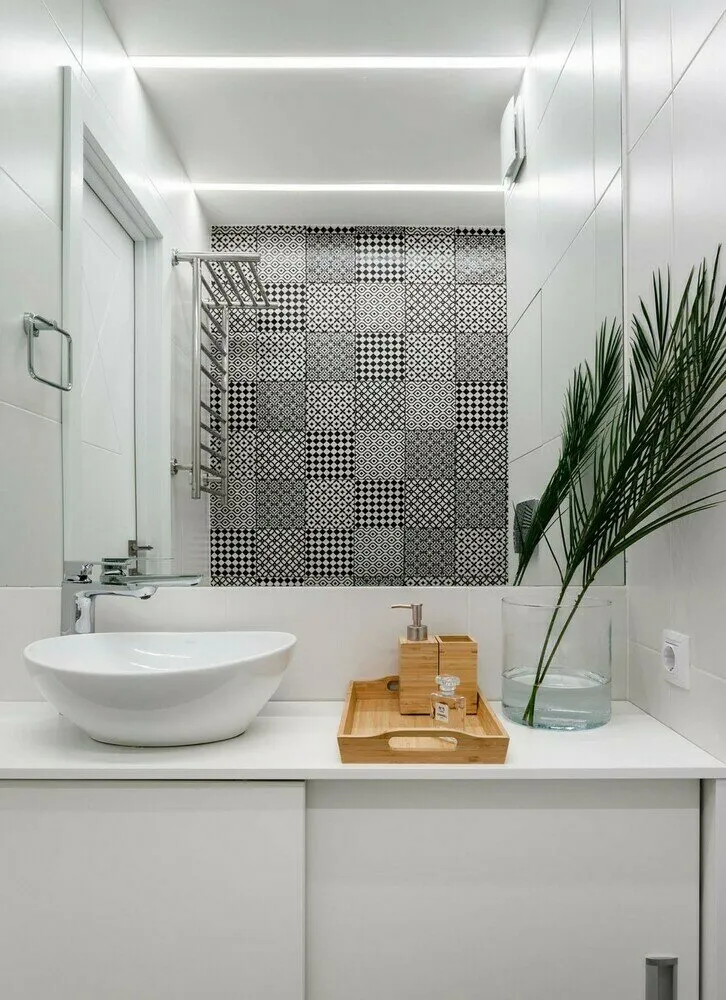 Design: Rustem Urazmetov
Design: Rustem UrazmetovIn the bathroom, one wall was tiled with an abstract pattern from Kerama Marazzi. The choice supports the overall tone of the apartment, adding a vibrant element to the functional space, like a painting in a gallery.
More articles:
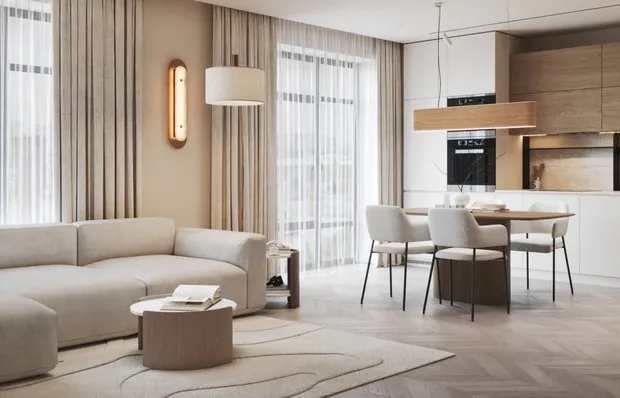 Modern Stylish Furniture: 10 Trendy Finds
Modern Stylish Furniture: 10 Trendy Finds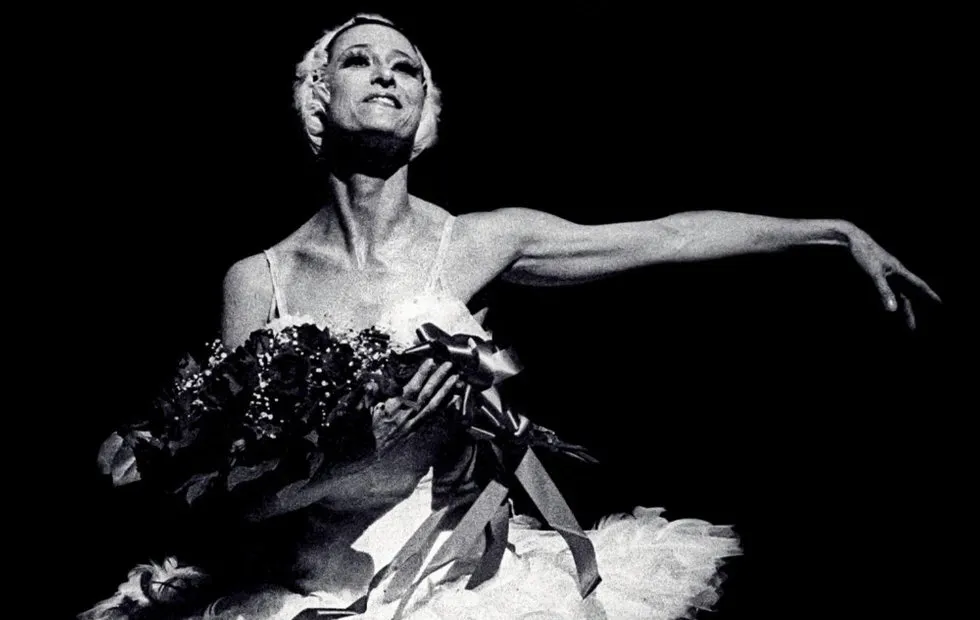 Maya Plisetskaya: How the Great Ballerina Lived Offstage
Maya Plisetskaya: How the Great Ballerina Lived Offstage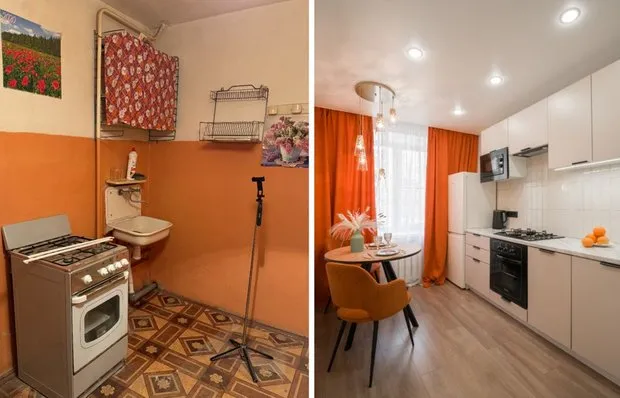 Before and After: Stylish and Budget-Friendly Transformation of a 30 m² Studio Apartment in a Brezhnev-era Building
Before and After: Stylish and Budget-Friendly Transformation of a 30 m² Studio Apartment in a Brezhnev-era Building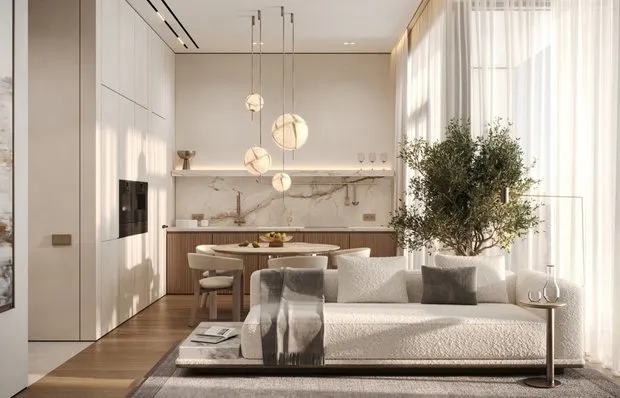 What the Perfect Apartment Looks Like Through a Designer's Eyes: A Space You'll Want to Live In
What the Perfect Apartment Looks Like Through a Designer's Eyes: A Space You'll Want to Live In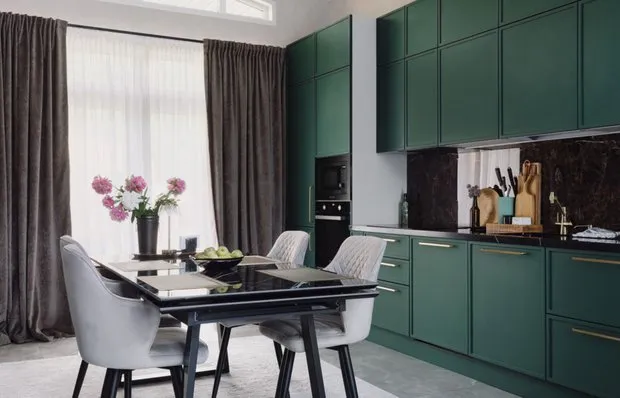 Personal Experience: How We Furnished a Cozy Country House in Istra in Two Months
Personal Experience: How We Furnished a Cozy Country House in Istra in Two Months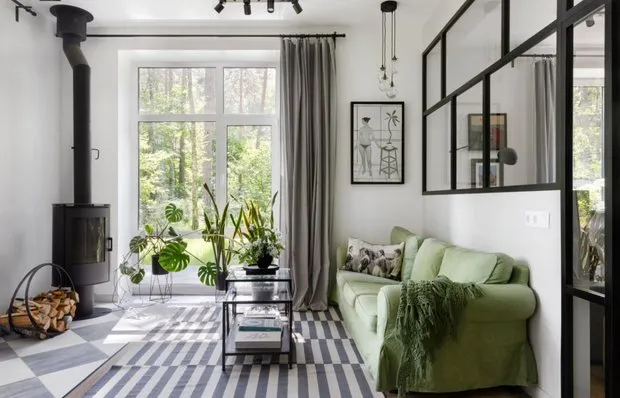 House in the Suburbs Designed by an Interior Designer for Herself and Her Family
House in the Suburbs Designed by an Interior Designer for Herself and Her Family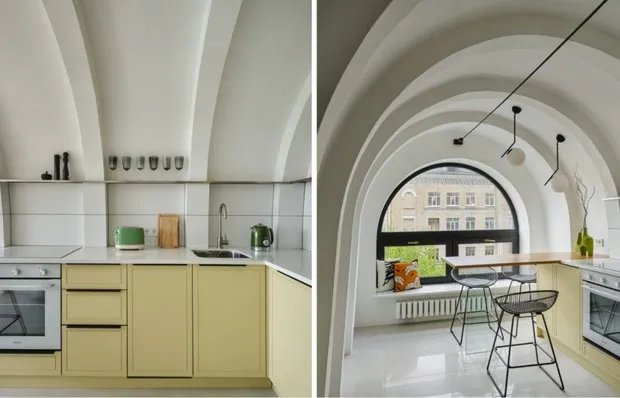 Stylish and Thoughtfully Designed Kitchen in a 65 sqm Loft
Stylish and Thoughtfully Designed Kitchen in a 65 sqm Loft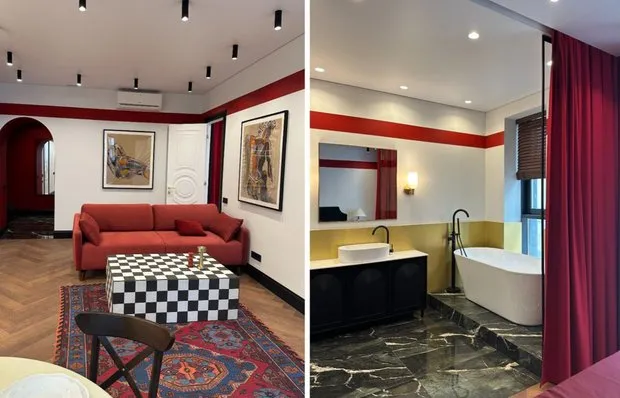 Bold and Unconventional Solutions in a Vibrant 80 m² Trash Style
Bold and Unconventional Solutions in a Vibrant 80 m² Trash Style