There can be your advertisement
300x150
Personal Experience: How We Furnished a Cozy Country House in Istra in Two Months
Be inspired and take useful ideas
Julia, the homeowner and interior designer, decorated her country house, which she and her husband bought with a ready-made renovation from the developer. Julia only focused on interior finishing, selecting furniture and decor according to her personal taste. The entire process took just two months, during which she managed to create a cozy space where every detail was carefully chosen with love and attention.
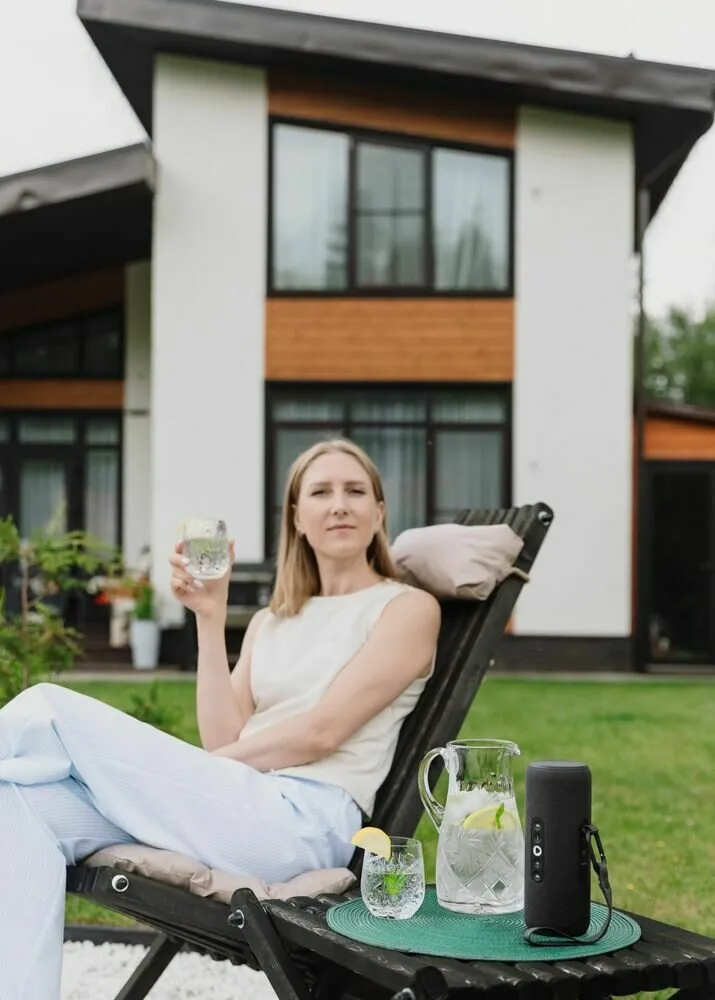 On the Layout
On the LayoutThe house is a frame building, two-story, in modern style. On the first floor are the kitchen-dining room, master bedroom, and guest bathroom. The ceiling height in the living room is 5 meters, creating a feeling of spaciousness and light. On the second floor are two rooms: one guest room, another office, plus one bathroom and a walk-in closet. The ceiling height on the second floor is 2.4 meters.
The house had a completed renovation, so Julia adapted to the existing setup. Inspiration and ideas came from everywhere. As an interior decorator, her vast experience and exposure made all the difference. Since they needed to move into the house as soon as possible, the budget for purchases was limited. The house also contained many family heirlooms passed down through generations.
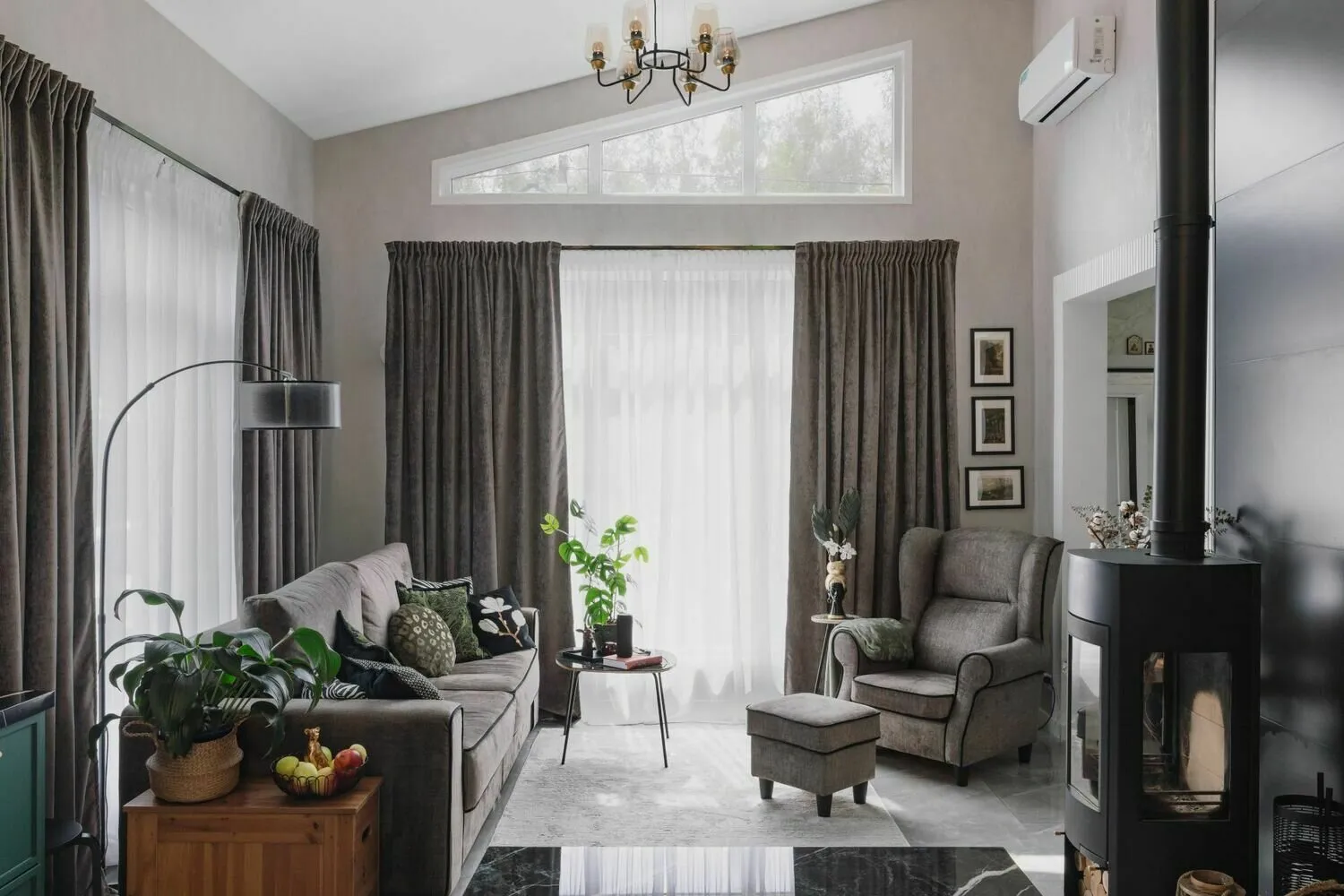
"I immediately defined the main ideas, including the color palette for the kitchen, and then adapted the bedroom based on the bed chosen by my husband. Other rooms were already designed in my imagination—what remained was to find and purchase the necessary items."
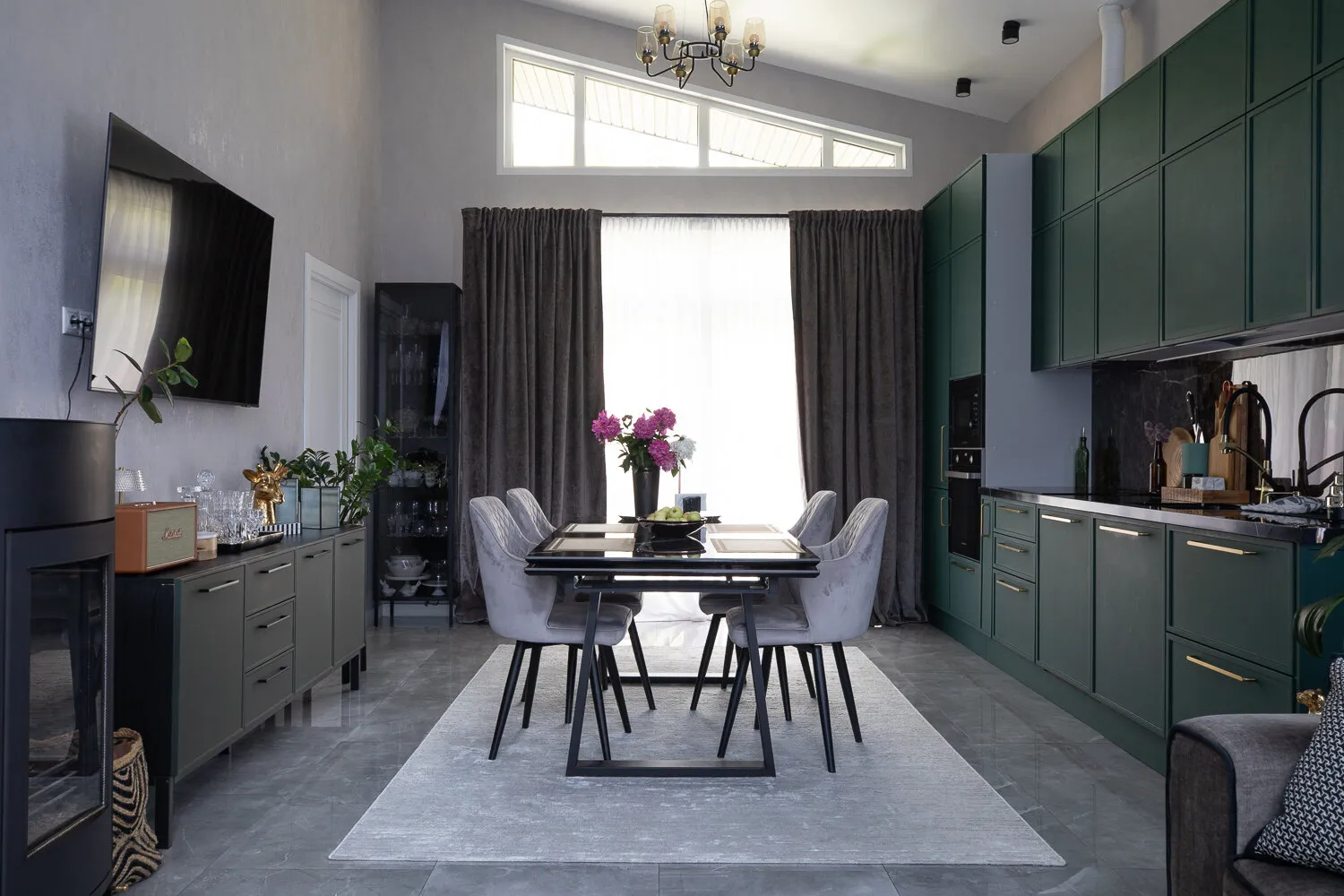 On the Kitchen
On the KitchenThe first and most critical issue was waiting for and installing the kitchen, which was delayed due to production time. Installation of the ceiling and all elements requiring wall mounting also took some effort. Since it's a frame house, knowing the distance between anchor points was crucial.
Insufficient number of power outlets required creativity: wiring had to be carefully arranged and hidden to not spoil the overall interior composition.
The first floor houses the kitchen. They managed to set it up for 500 thousand rubles, including built-in appliances. Despite the limited budget, the space looks quite stylish and modern. Well-chosen colors and functional layout make the kitchen convenient and comfortable. The display cabinet for dishes was custom-made according to Julia's individual dimensions and design.
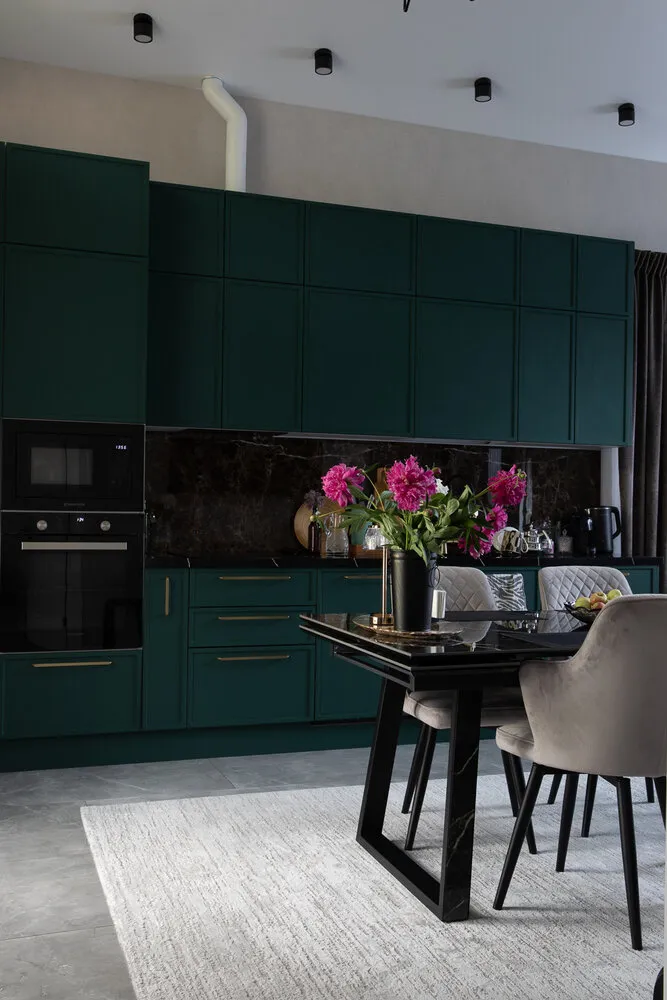
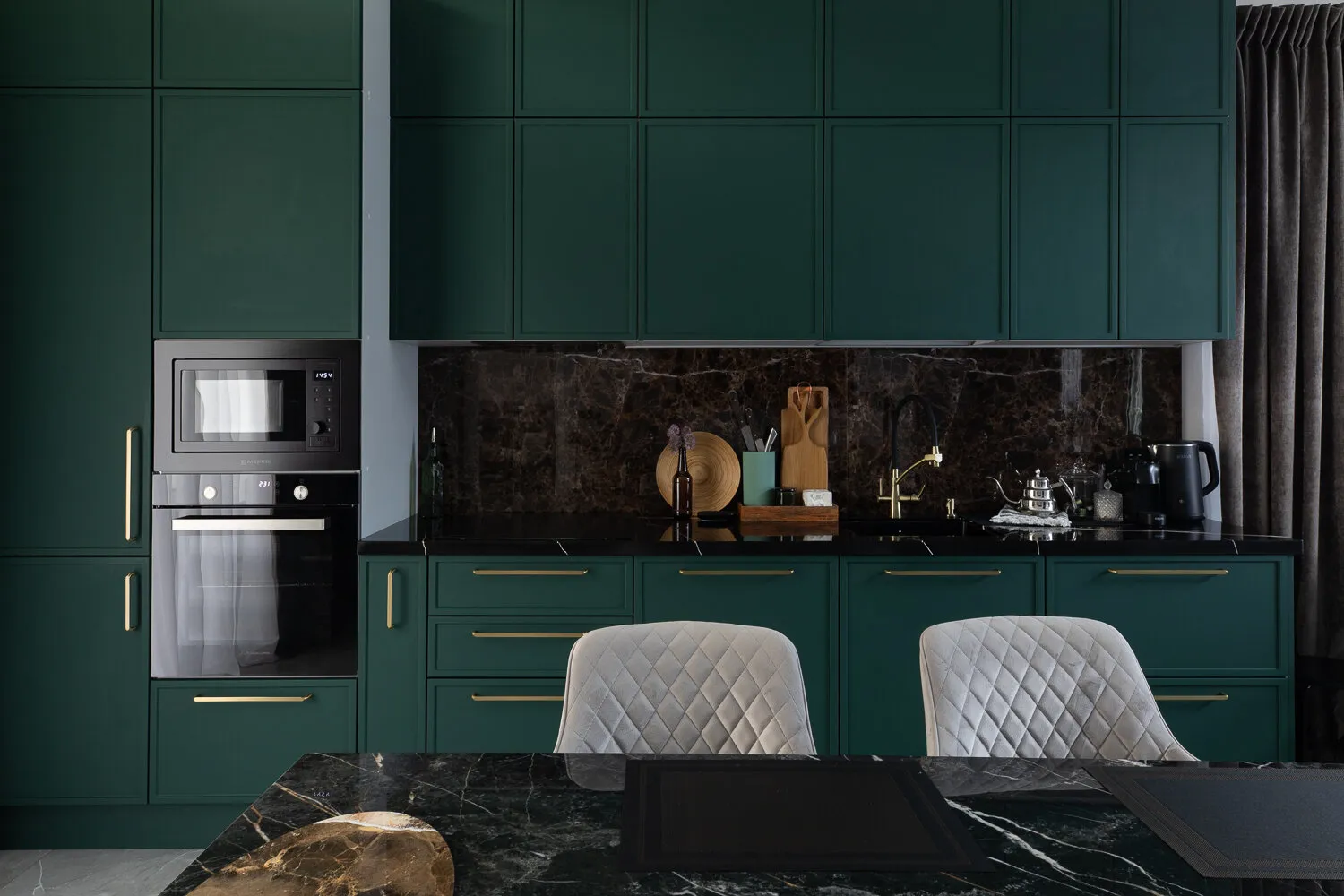
In Julia's interior, vintage items, including family heirlooms, were successfully combined with modern technological solutions. One such solution was the smart portable Yandex Station Street speaker. Connected to Wi-Fi, it allows interaction with Alice via voice commands, just like with all other Yandex Stations. However, thanks to the built-in battery, it can be easily taken with you to the outdoor relaxation area.
Outside, Julia usually uses it for music listening by connecting via Bluetooth to her smartphone. In this case, voice control of the music remains functional. This is convenient because physical interaction with the phone or buttons is not required—just speak a command. This feature enables music control even when hands are occupied or the speaker is not in hand.
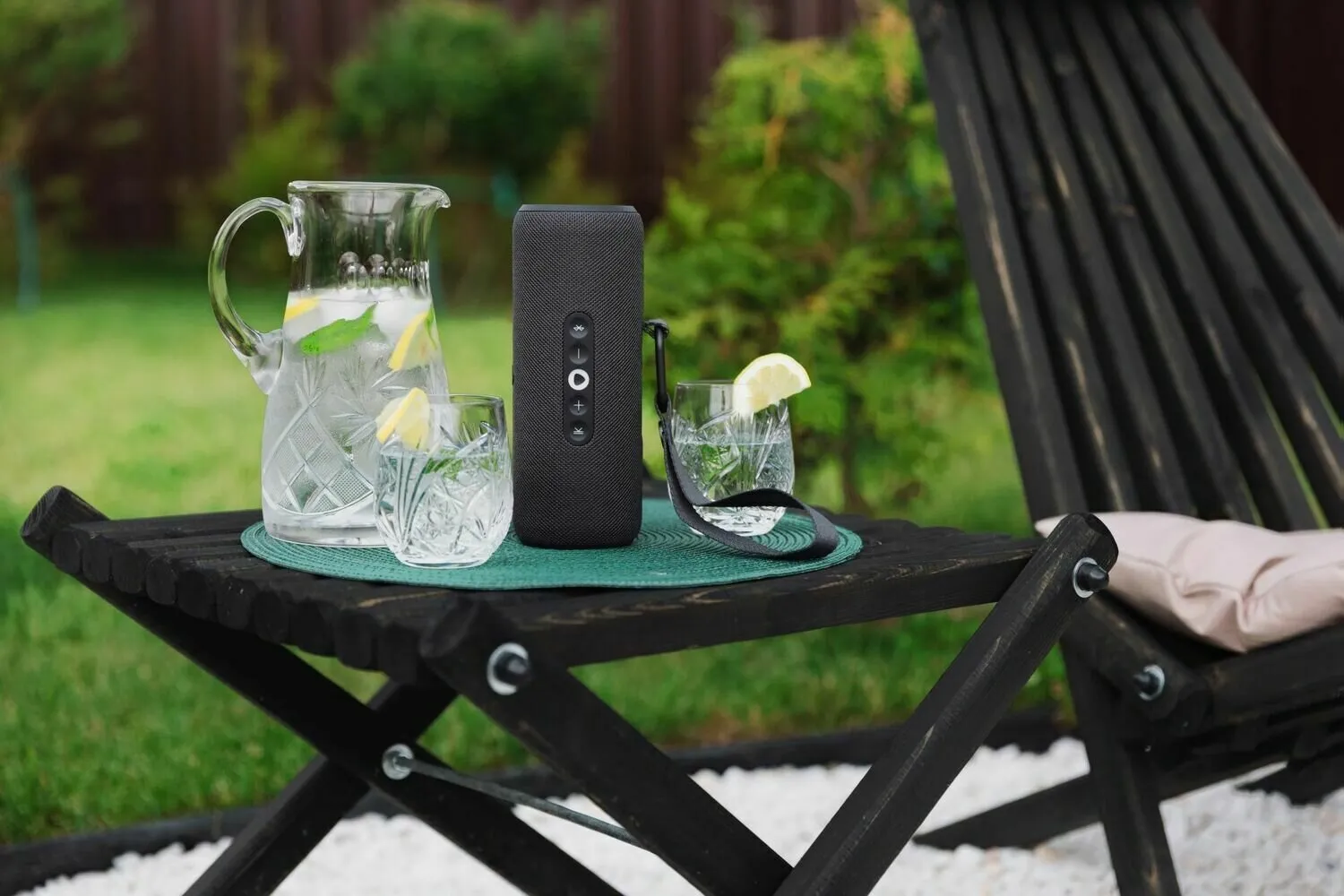
The Yandex Station Street speaker has a 30-Watt output and delivers powerful, rich sound. Built-in microphones and special algorithms enable the speaker to analyze sound reflection, and in "Smart" mode, it automatically detects whether it's outdoors or indoors, adapting the sound to the surrounding environment.
The speaker offers up to 12 hours of continuous music playback, making it the perfect companion for long outdoor events. Additionally, the Yandex Station Street has IP67 water and dust protection, making it resistant to dust and water.
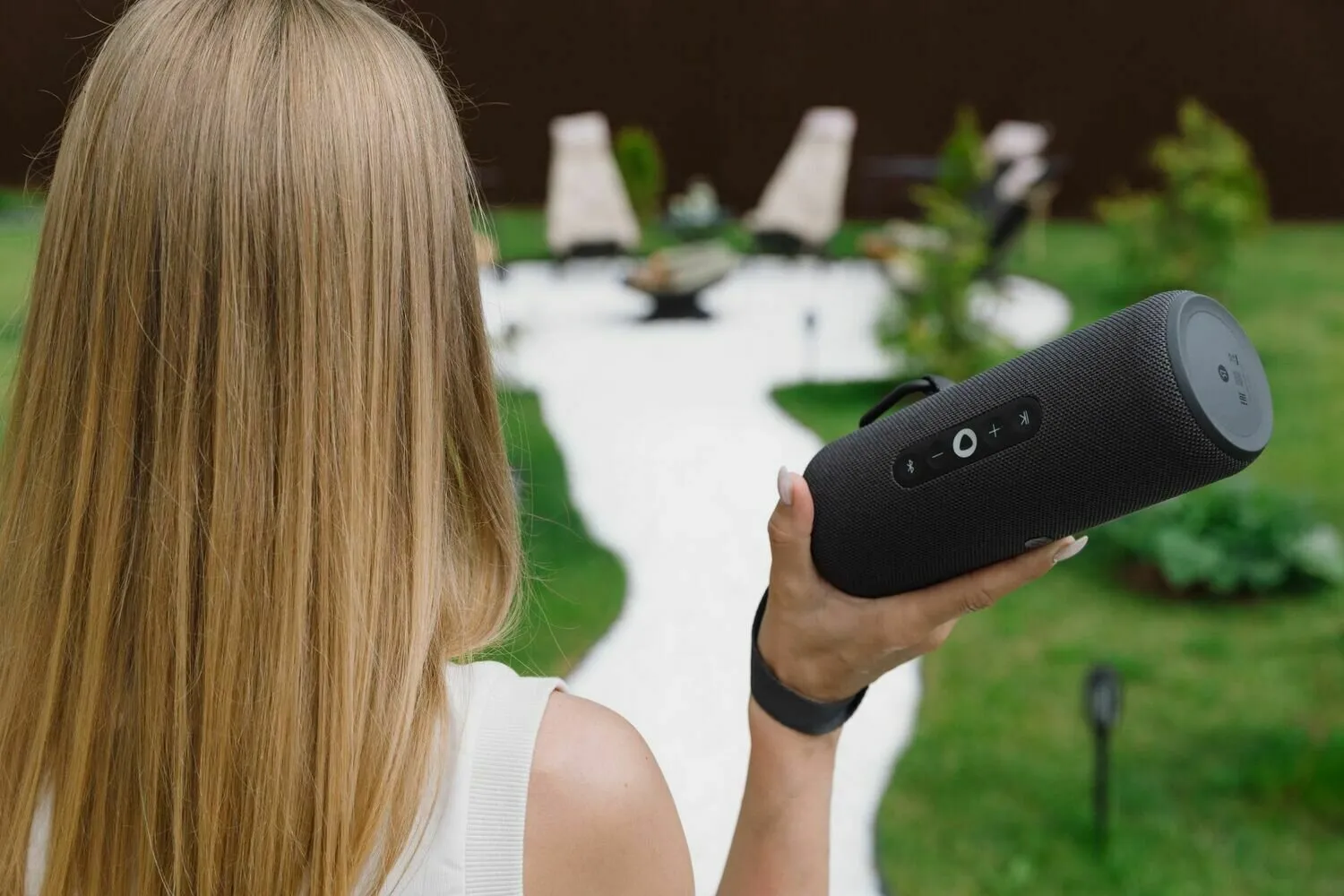
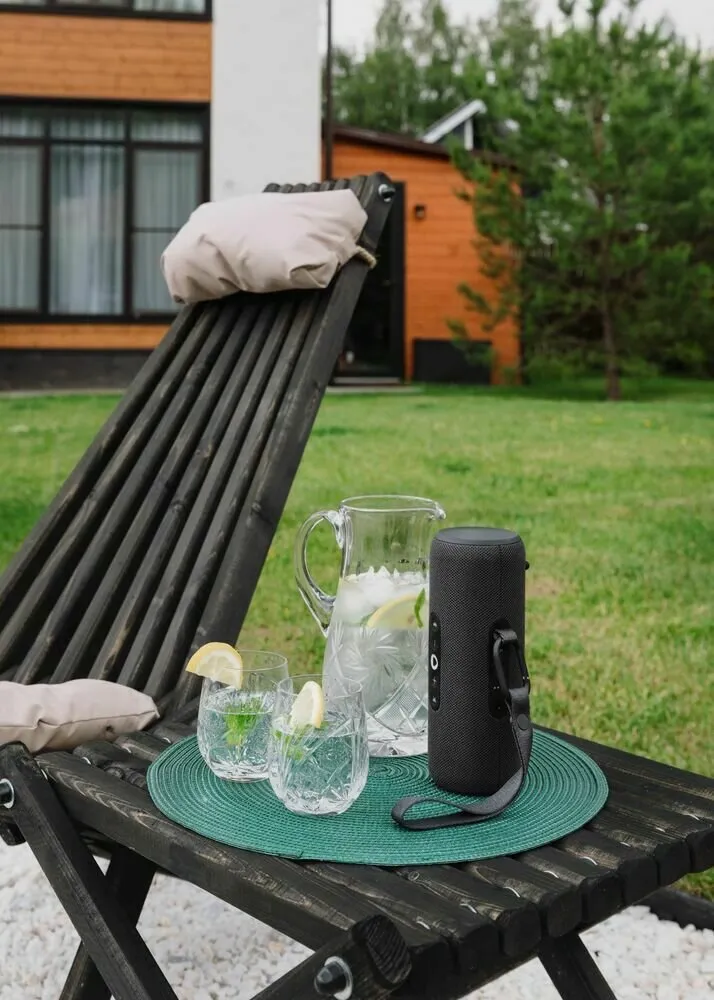 On the Living Room
On the Living RoomThe centerpiece of the living room was a real small fireplace. It adds warmth and comfort, transforming the room into an ideal spot for rest and conversation. The sofa and armchairs were custom-made with individual fabric and design choices. The TV cabinet, purchased with a significant discount, turned out to be a real find. Julia was incredibly satisfied with this purchase because it fully met all size, color, and functional requirements. It fits perfectly into the room's overall style, combining aesthetics with practicality.
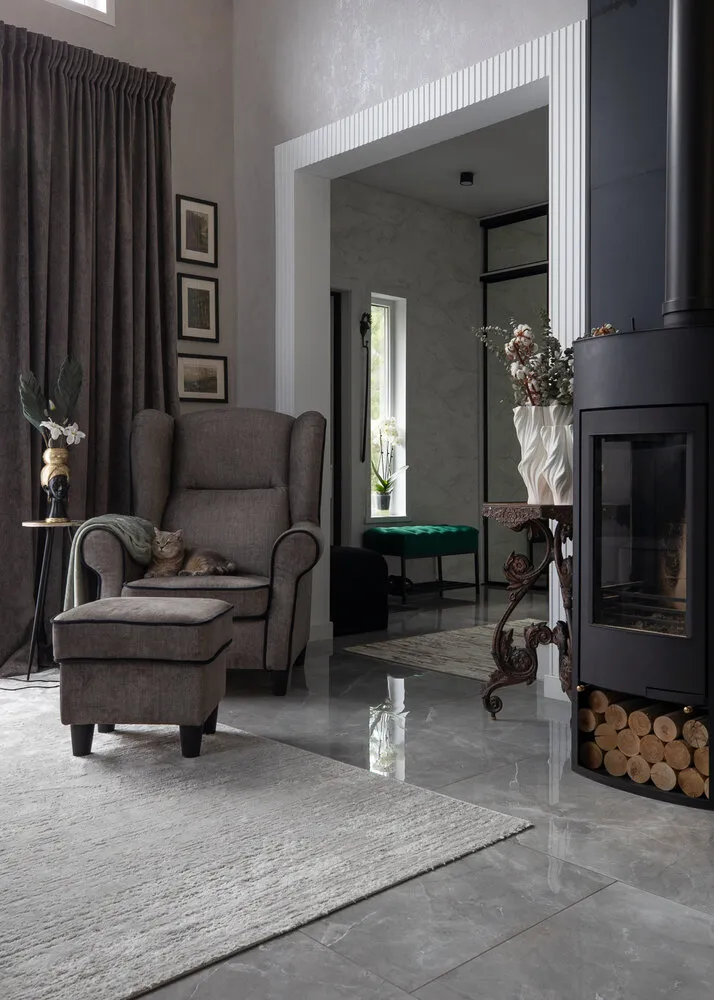
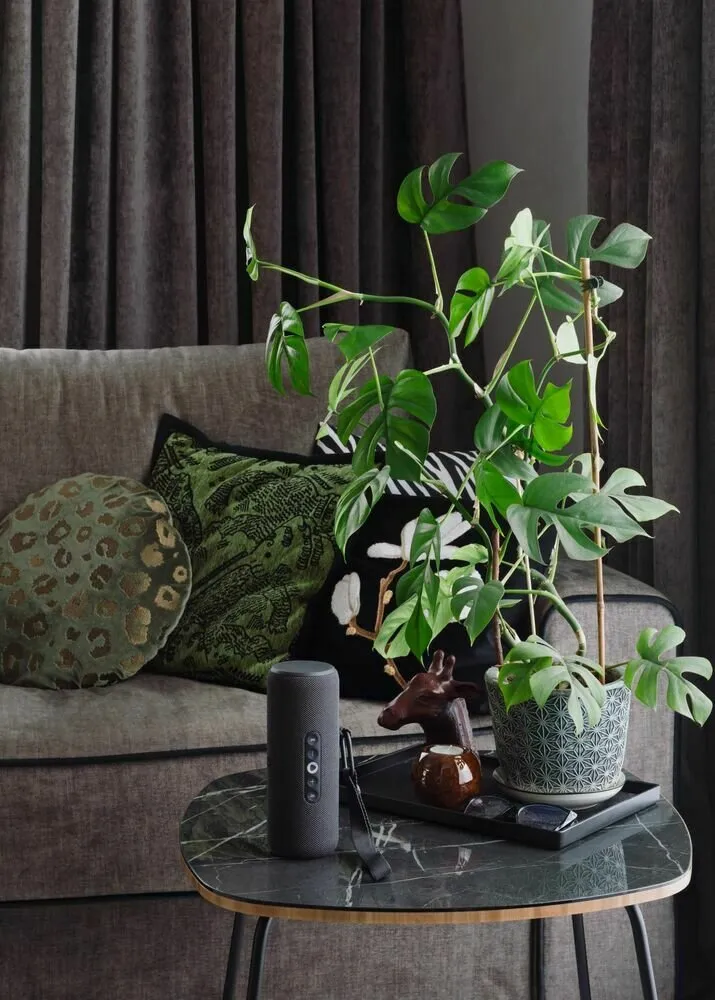
 On the Bedroom
On the BedroomThe bedroom also turned out very cozy. At its center is a bed with a textured headboard, neatly made up with textiles and decorated with pillows that add extra comfort. The foot of the bed features a cushion—a functional element that allows for comfortable reading or rest. The walk-in closet in the bedroom was ordered from a private craftsman. Additional cabinet for the bathroom and mirror wardrobe in the hallway were also purchased from him.
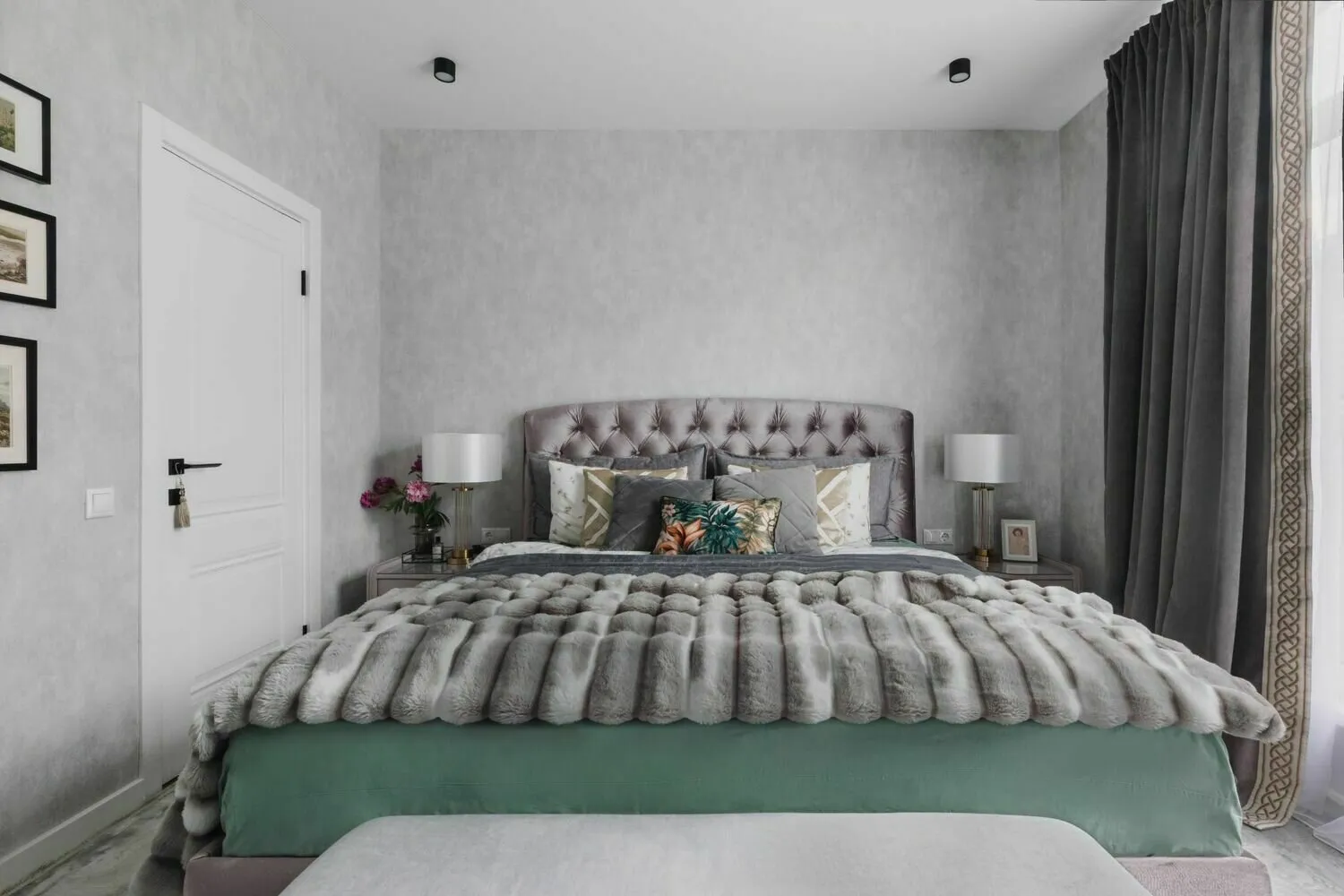
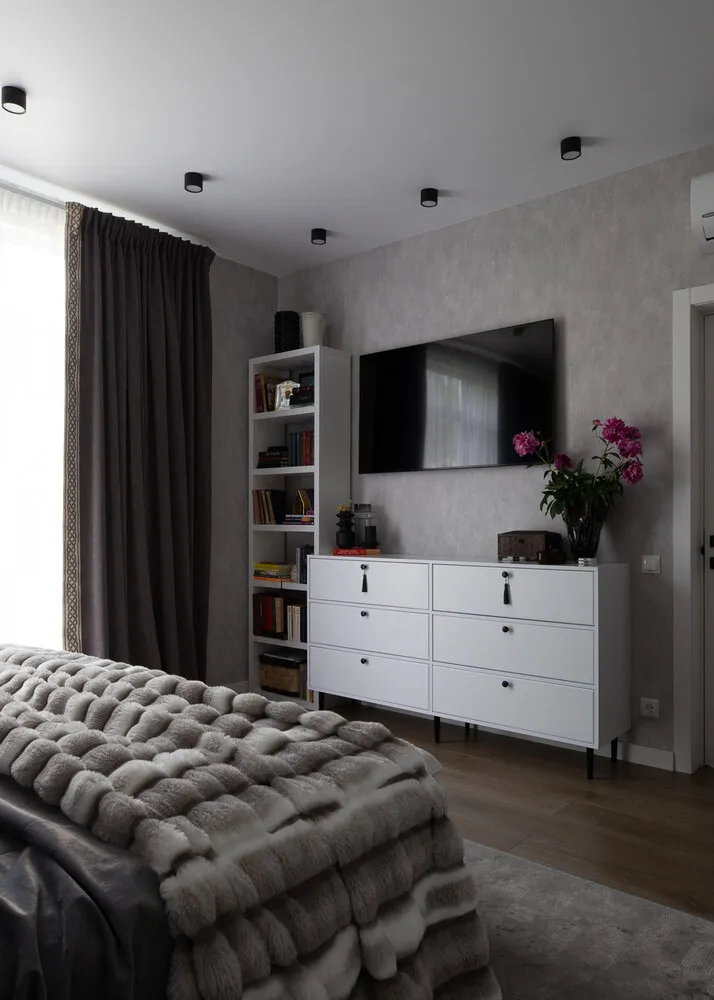 On the Guest Room
On the Guest RoomThe guest room was decorated very minimally: affordable furniture makes the space accessible yet functional. The main color palette consists of soft green tones that create an atmosphere of calm and coziness. White furniture accentuates the freshness and lightness of the space, while fresh flowers add bright accents, filling the room with life and natural energy. Landscape paintings and textile accessories bring individuality to the interior.
 On the Office
On the OfficeThis room is also a budget solution, but only temporary. In the future, it is planned to renovate this space to suit their preferences and needs. Currently, Julia’s workspace desk, a graphite-colored shelf, and a sofa create a work atmosphere.
On the Bathrooms
If the first floor bathroom has a shower cabin, then the second floor features a full-size bathtub. This is not just an ordinary room but a cozy corner filled with light and air. The standout feature of the second-floor bathroom is the skylight. It provides natural lighting, making the space comfortable and convenient.
The bathroom curtain was custom-made. On the inside, a regular transparent curtain was used, and on the outside, luxurious velvet fabric. "This charming contrast of textures makes the interior stylish and original, turning a regular bath into an atmospheric event," Julia shares.
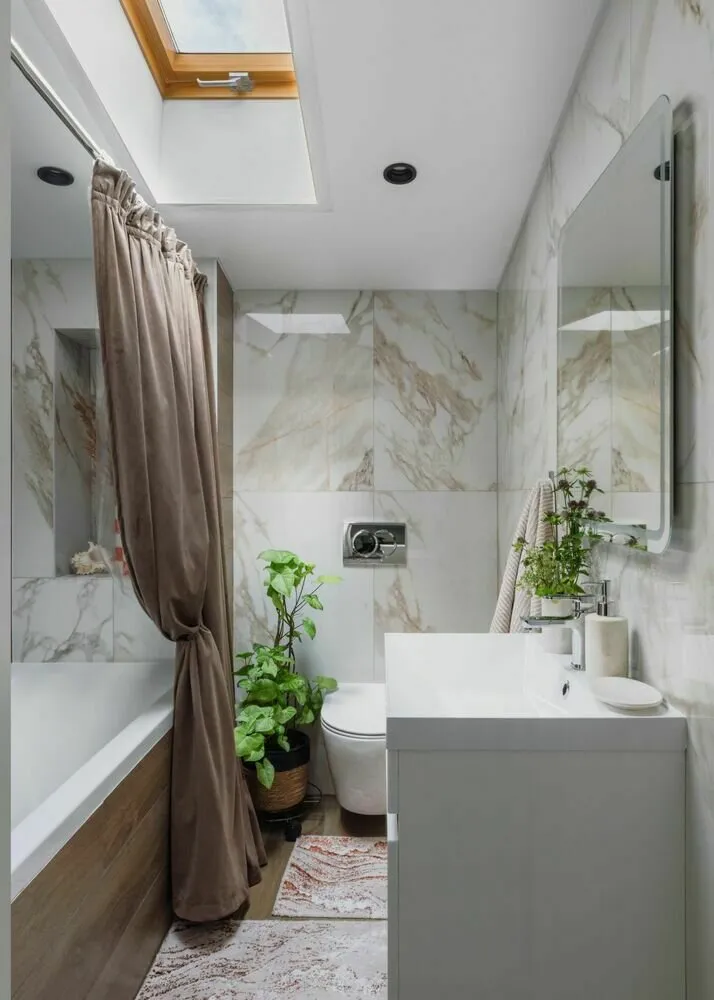
In the end, a house was created where one wants to come back. Harmony and warmth reign here, and every detail is thought out with love. This is a cozy place where you can relax after a busy day, meet loved ones, and create new memories.
Budget:
- Kitchen – 400,000 rubles
- Appliances for the Kitchen (built-in microwave, cooktop, oven, and dishwasher) – slightly more than 100,000 rubles
- Dining table – 93,000 rubles
- Chairs – 9,000 rubles each
- Display cabinet for dishes – 34,000 rubles
- Rug in the living room – 13,000 rubles
- TV cabinet in the living room – 35,000 rubles
- Curtains (all) – 110,000 rubles
- Bed with mattress – 130,000 rubles
- Rug in the bedroom – 37,000 rubles
- Walk-in closet in the bedroom – 40,000 rubles
More articles:
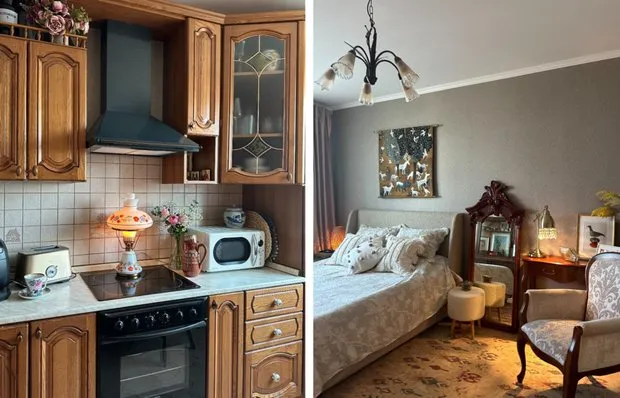 2-room apartment 55 sqm in a standard panel house where nothing has changed for 20 years
2-room apartment 55 sqm in a standard panel house where nothing has changed for 20 years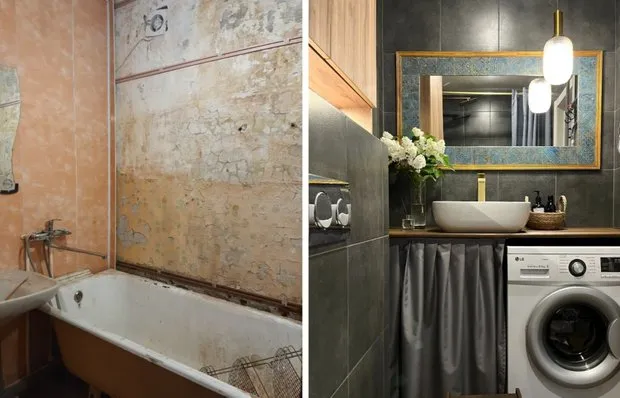 Before and After: How They Transformed a 3.8 m² Bathroom in a Brezhnev-era Apartment for 80 Thousand Rubles
Before and After: How They Transformed a 3.8 m² Bathroom in a Brezhnev-era Apartment for 80 Thousand Rubles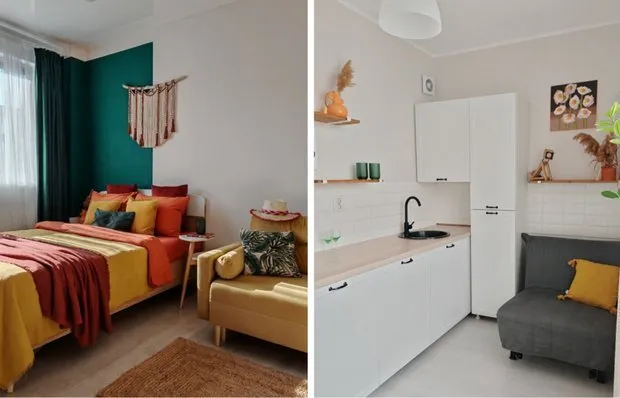 How to Style a Small Apartment on a Budget: 8 Worthwhile Ideas
How to Style a Small Apartment on a Budget: 8 Worthwhile Ideas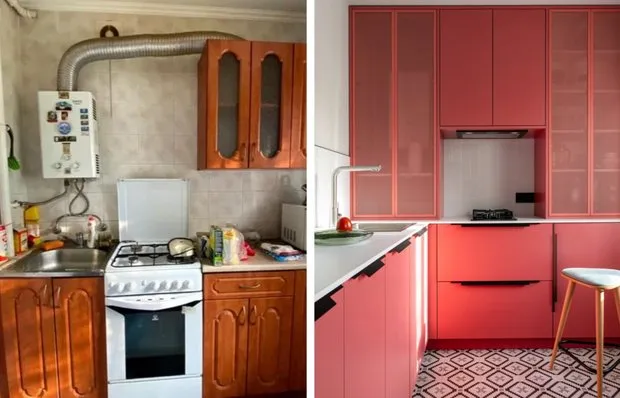 Before and After: Bright Kitchen Interior in a Khrushchyovka
Before and After: Bright Kitchen Interior in a Khrushchyovka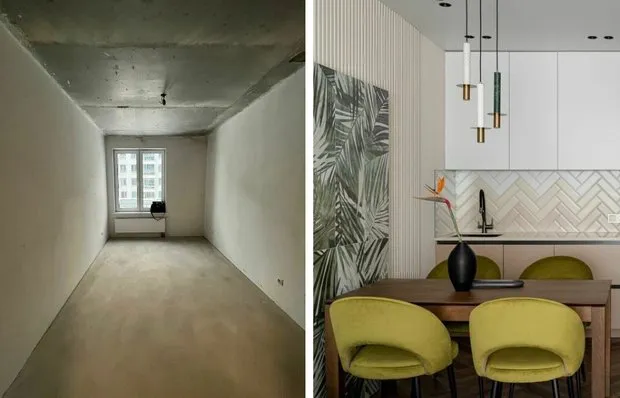 How We Designed a Kitchen with Natural Accents and Graphic Details
How We Designed a Kitchen with Natural Accents and Graphic Details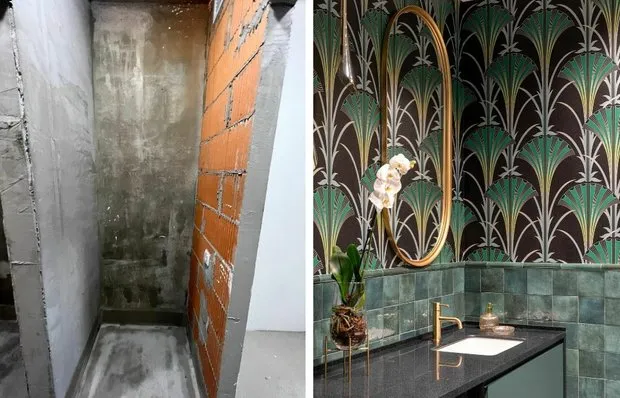 Stunning Green-Toned Bathroom with Art Deco Touches
Stunning Green-Toned Bathroom with Art Deco Touches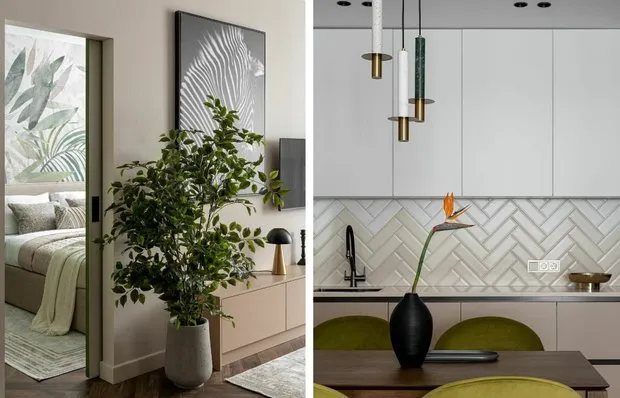 7 Ideas We Spotted in the Transformed 54 m² Eurodouble
7 Ideas We Spotted in the Transformed 54 m² Eurodouble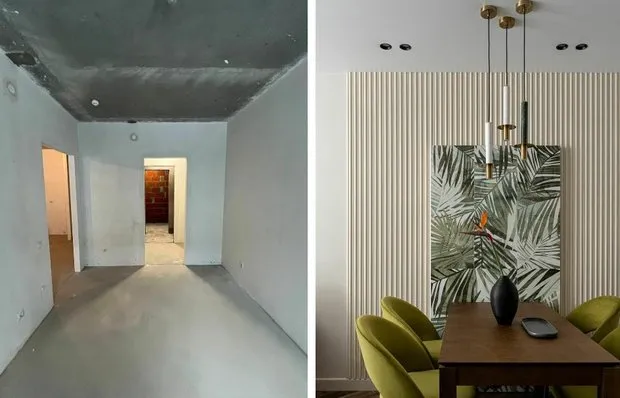 How to Create a Stunning Interior from a Faceless Apartment in Kazan
How to Create a Stunning Interior from a Faceless Apartment in Kazan