There can be your advertisement
300x150
What the Perfect Apartment Looks Like Through a Designer's Eyes: A Space You'll Want to Live In
Every element is thought out to the smallest detail, and comfort is an inseparable part of daily life
In today's world, the desire for style and comfort has become more relevant than ever. Living spaces are now subject to high demands not only in terms of infrastructure and convenient layout but also in terms of interior design that reflects current trends, attracts attention with its sophistication, harmony, and timeless elegance.
Designer Ilona Orehovskaya shared what characteristics the perfect urban apartment should have, using the SHIFT residential complex near the Sadovy Garden as an example.
SHIFT is a premium-class residential complex in the Don district of Moscow, just 300 meters from the Sadovy Garden. It is one of the projects in the capital where high-quality apartment features and rich internal infrastructure come together.
The project site includes a private landscaped park, cafes, shops, and club spaces exclusively for residents. Within walking distance are seven kilometers of embankments perfect for walks, runs, and bike rides all year round.
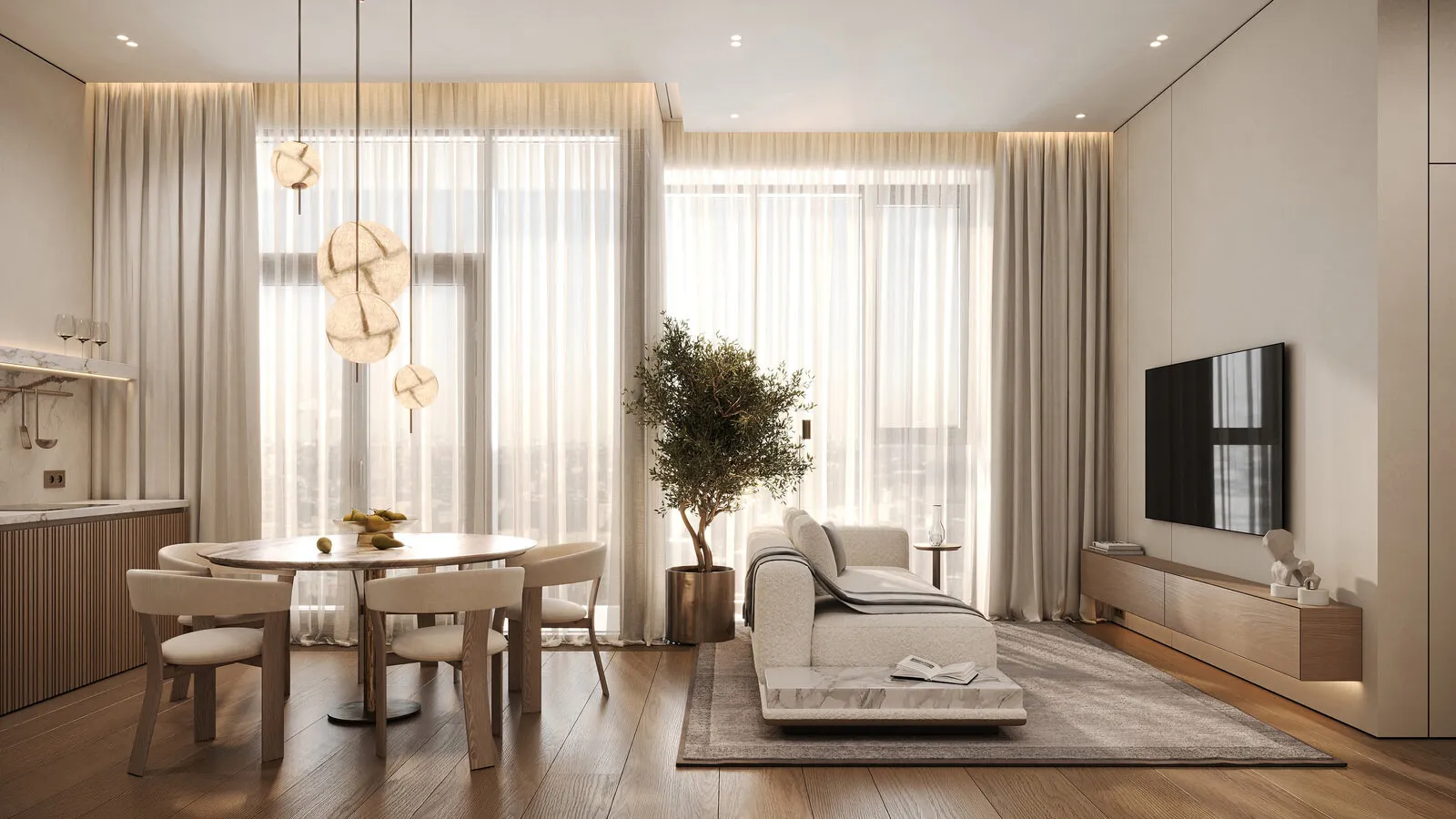 Layout Designed to Accommodate Different Life Scenarios
Layout Designed to Accommodate Different Life ScenariosConvenient and logical spatial layout can significantly improve the quality of life. It should consider not only physical aspects such as ergonomics and zoning but also emotional ones to create an atmosphere of warmth and harmony. While open shared spaces promote communication and bring the whole family together, private zones allow for rest and personal time, which is especially important in the rhythm of a megacity.
The advantage of apartments in the SHIFT residential complex is that layouts include minimal corridors, rooms filled with natural light, and private master blocks with their own storage systems. Everything is pre-planned to ensure maximum comfort for residents.
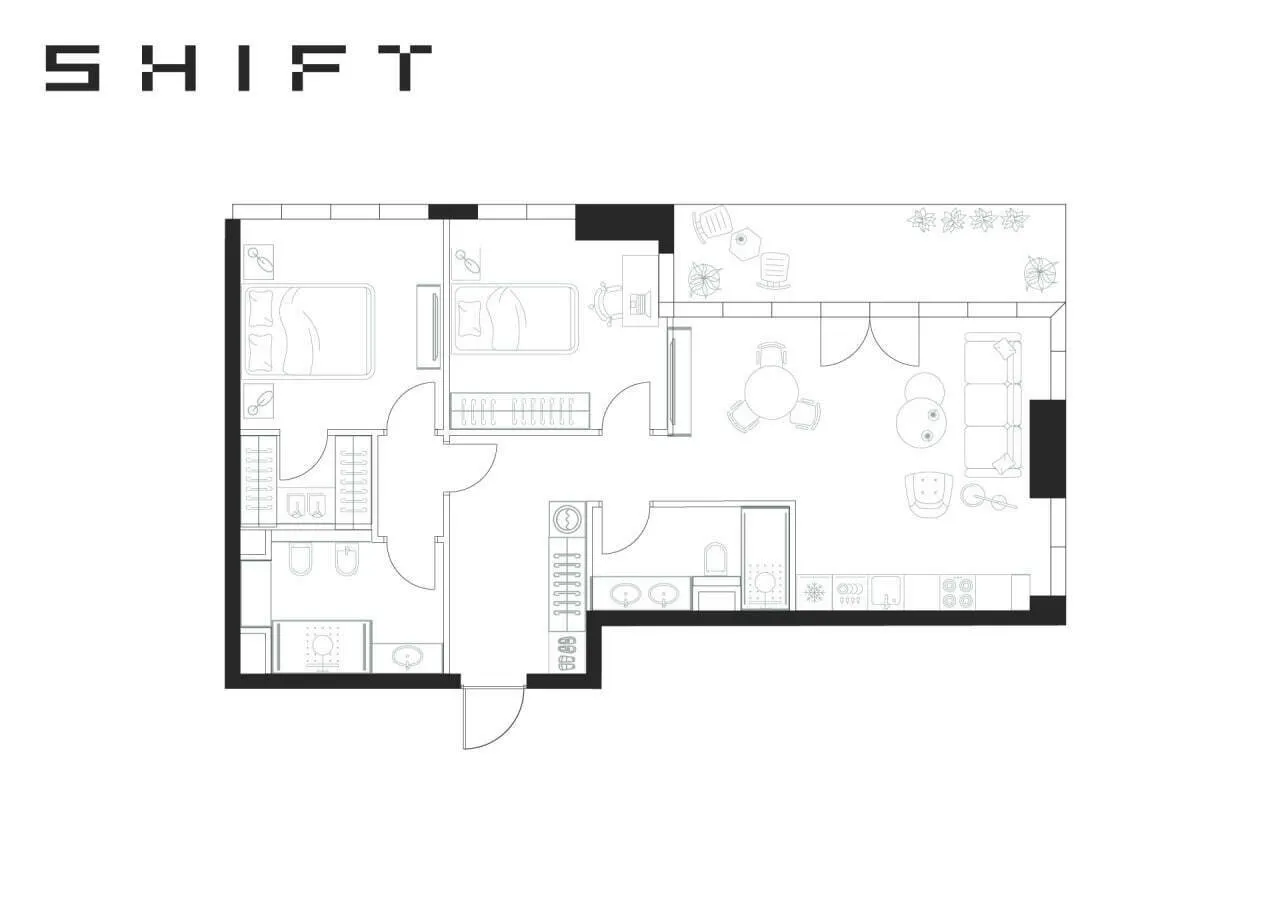 Layout of a Three-Bedroom Apartment, 84.8 Square Meters in the SHIFT Residential Complex. Kitchen-Dining Room for Cooking and Relaxing
Layout of a Three-Bedroom Apartment, 84.8 Square Meters in the SHIFT Residential Complex. Kitchen-Dining Room for Cooking and RelaxingThe kitchen-dining room has long since stopped being just a functional area — today it is the heart of the home, a place for preparing family breakfasts, conversation, and relaxation. It is important that such a space is not only aesthetically pleasing but also functional: convenient layout, multi-level lighting, ergonomic furniture create an atmosphere of warmth and comfort.
The kitchen-dining room in the three-bedroom apartment, 84.8 square meters in the SHIFT residential complex, features a large kitchen zone with a convenient countertop — an ideal space for culinary experiments. Smooth transition to the dining area and relaxation zone creates a sense of unity and harmony in the interior. Access to the terrace strengthens the connection with the surrounding landscape, while panoramic windows fill the room with natural light.
Private Master BlockA morning without queuing in the bathroom, evening preparations without rush — the master bedroom with a wardrobe and bathroom has become an inseparable part of the ideal apartment in a premium residential project.
In the SHIFT residential complex, the master block is not just part of the apartment but a space filled with natural light, proportionate rooms, and smooth transitions between zones — every detail works for comfort and aesthetics. Nothing superfluous, only what is necessary and of high quality to create an atmosphere that brings joy.
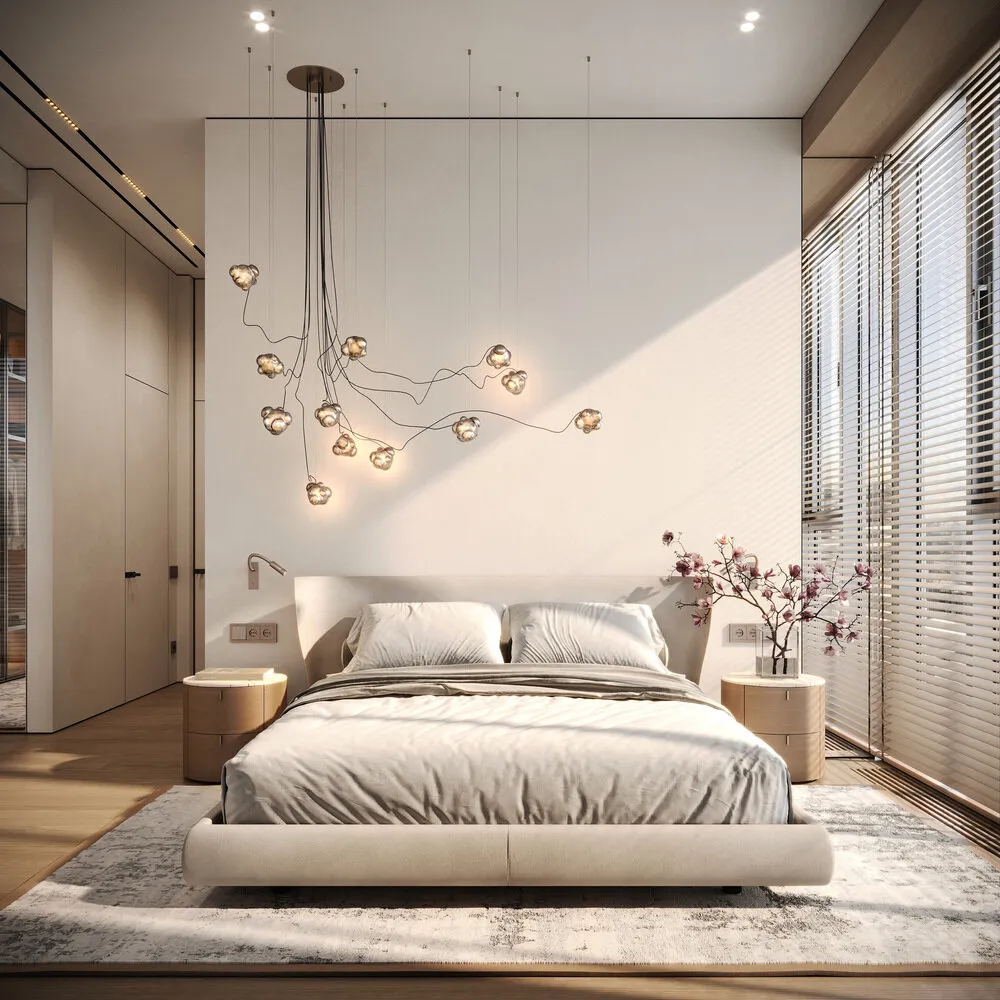 Space That Adapts to the Lifestyle of Its Owners
Space That Adapts to the Lifestyle of Its OwnersThe absence of load-bearing partitions expands possibilities for zoning and reconfiguration. For example, the second bedroom can be combined with the kitchen-dining room to create an additional relaxation zone or organized as a study, guest room, or children's room — all depends on the family’s needs and wishes.
Thus, the flexible layout solution from the developer allows creating an interior that reflects individuality and meets high standards for residents at every stage of life.
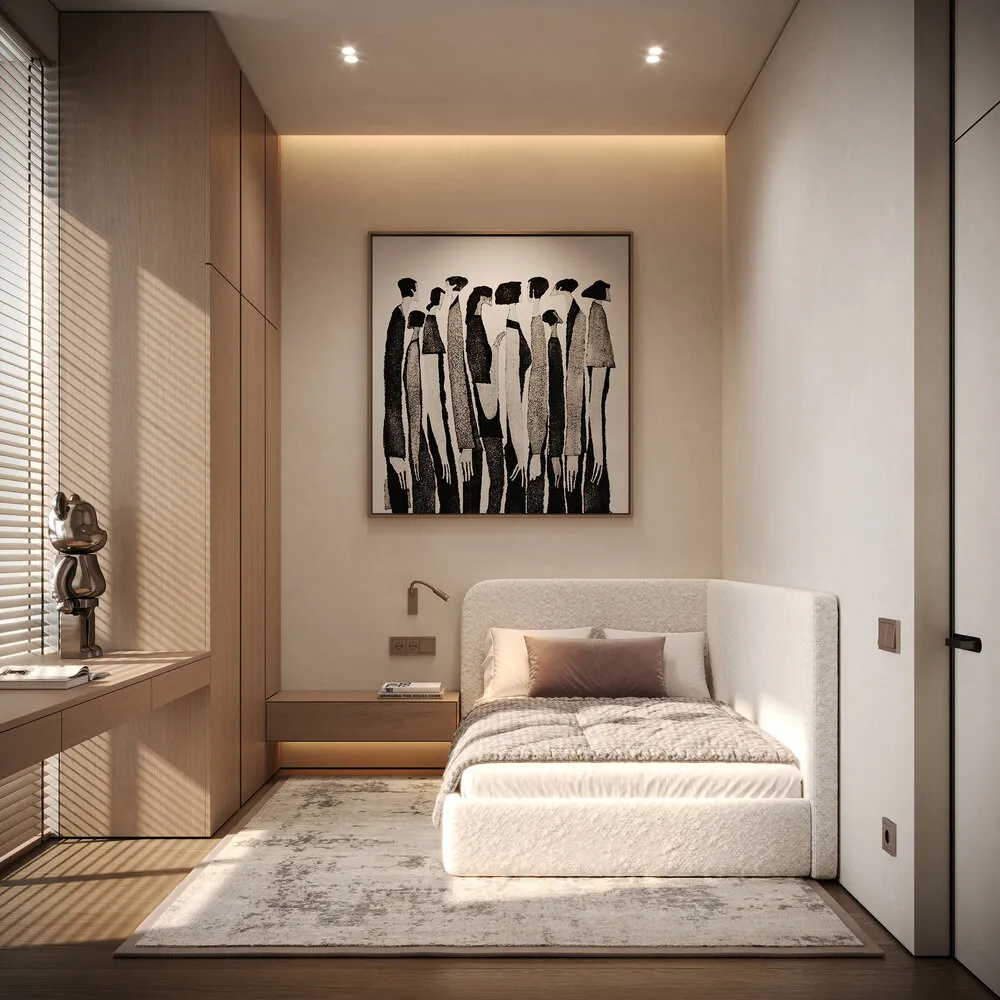 Storage That Doesn't Stand Out
Storage That Doesn't Stand OutFeeling order and practicality from the first step in your apartment is important. The entrance hall sets the tone for the entire interior: here it is necessary to provide convenient storage to avoid chaos and maintain the aesthetics of living spaces. A universal solution is a built-in wardrobe with a well-thought-out storage system that not only frees up space but also hides household appliances, preserving clean lines.
Additional storage systems in rooms help maintain order without compromising comfort. This approach considers the needs of all family members, ensuring comfort for everyone.
High CeilingsHigh ceilings always evoke a sense of spaciousness, transforming even compact layouts into comfortable and stylish spaces.
In apartments in the SHIFT residential complex, ceiling height reaches 3.65 meters without finishing and 3.4 meters with finishing. Thanks to this, light from large windows softly penetrates the entire depth of the apartment, highlighting its architecture and volume.
The project also includes penthouses with ceiling heights of up to 7.9 meters, where a second level can be created and even a fireplace installed. This is not just an apartment but a status symbol for your life with panoramic views of the capital.
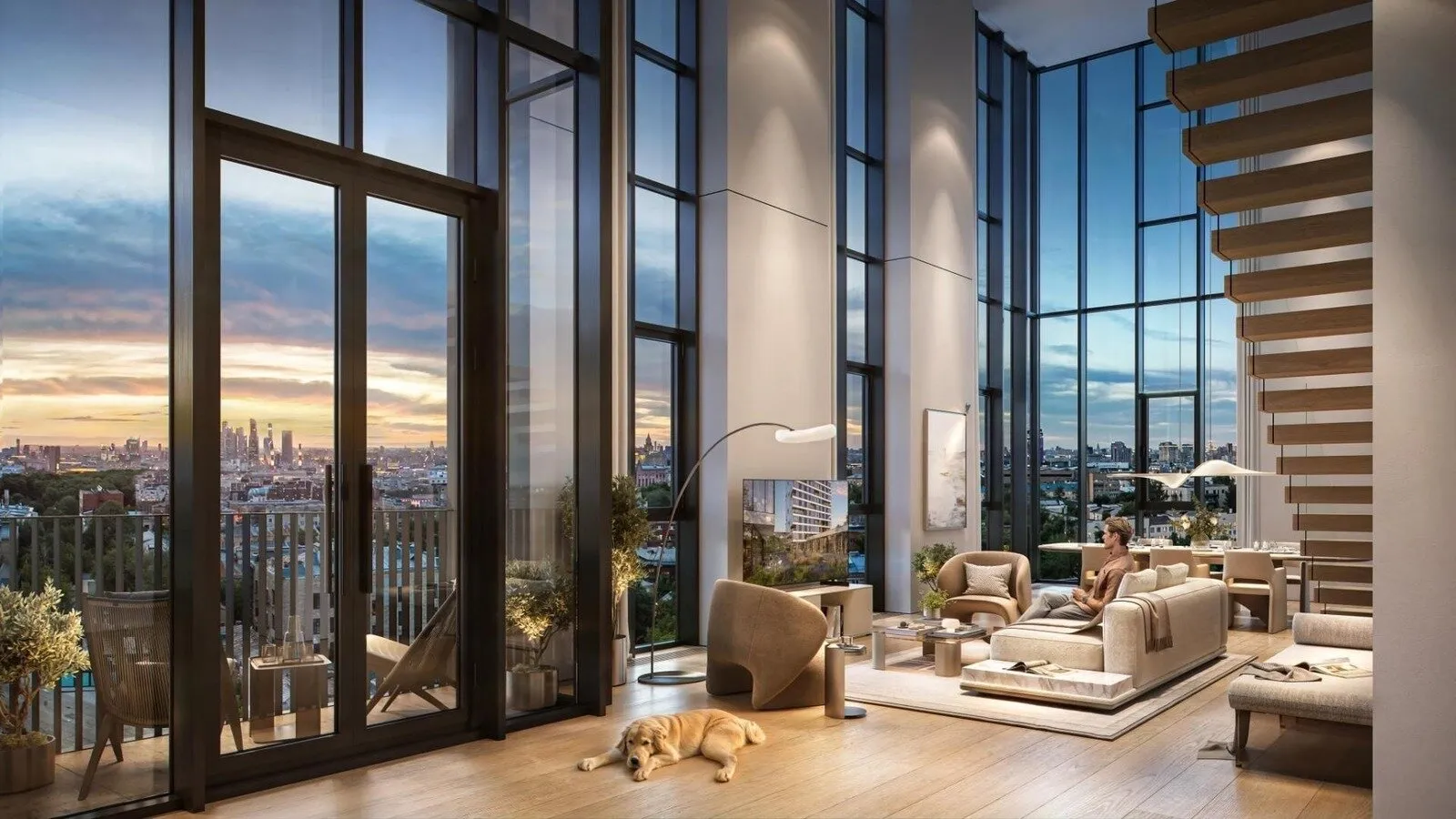 Premium-Level Finished Apartment
Premium-Level Finished ApartmentFinished apartments give you the opportunity to immediately create a cozy interior without extra hassle. This approach saves time and effort and guarantees high-quality execution, as all work is done by professionals and materials are chosen to keep the interior modern and stylish for years to come.
Apartment units in SHIFT can be moved into immediately — some blocks are delivered with ready finishing. The interior design of the SHIFT residential complex was created by one of Moscow’s leading architectural bureaus — SL.architects. Over 20 years of work, the team has realized more than 240 different projects. The philosophy of the bureau is to create a carefully thought-out concept where every detail reflects principles of aesthetics, durability, and exceptional comfort.
Only high-quality finishing materials will be used in SHIFT: paint, natural wood veneer, ceramic granite mimicking natural stone. Matte brass and brushed metal in finishing details, door handles, and lighting fixtures emphasize the noble restraint of the interior.
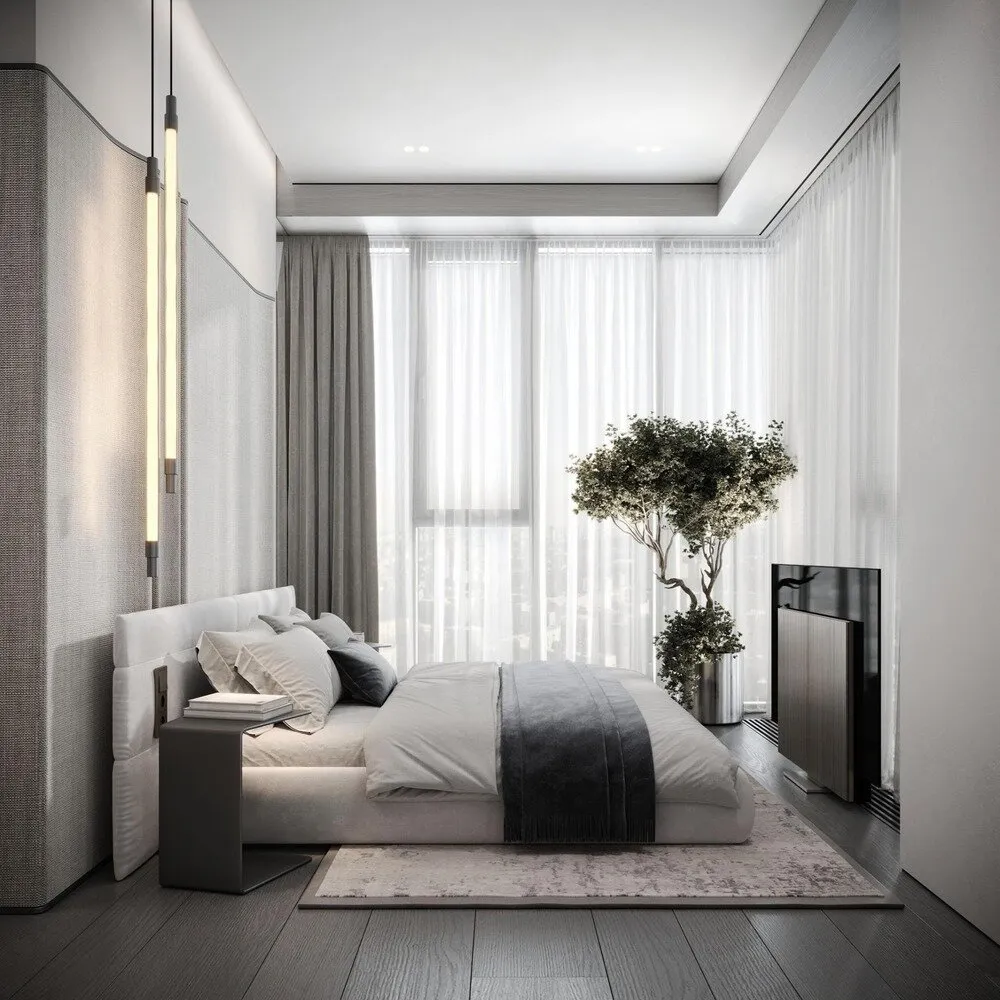 Interior Color Palette Built on Nuances
Interior Color Palette Built on NuancesThe color palette of premium interiors is balanced tones, absence of sharp contrasts and visual noise, a pursuit of harmony and aesthetics. It's not just about choosing colors but creating an atmosphere: intellectual, refined, and truly timeless. Warm gray-beige, sophisticated pearl-gray, and creamy shades have long since gone beyond trends — they’ve become a new classic. These colors evoke a sense of tranquility, do not dominate, but delicately emphasize the character of the interior.
SL.architects developed two design concepts for the SHIFT project — one in a warm palette and another in a cool palette: both built on calm textures and natural tones. For the warm tone, soft ambient lighting and rounded decorative elements were used. Muted beige, gray-brown, and warm graphite tones add depth and warmth to the setting.
In the cool tone palette, preference was given to gray tones, natural stone, and steel elements — a stylish and modern solution. Using the cool palette visually expands the rooms, and combining smooth and matte textures creates tactile variety. There’s no need to redo anything — just enjoy the perfection of every detail.
Unique Interior That Reflects the Character of Its ResidentsThe ideal base interior can be created using designer furniture and décor. Flowing lines, flawless proportions, upholstery in boucle and nubuck — all of this creates a sense of warmth and homey comfort. In the premium segment, details matter: stitching, bevels, and surface finish — it’s these that form the sense of status.
Furniture in the space should be arranged to maintain this atmosphere, leaving room for air, light, and silence. Items should not compete with each other — they should sound in harmony. Such an interior suits the most discerning connoisseurs: it reflects mature taste, architectural precision, and inner harmony.
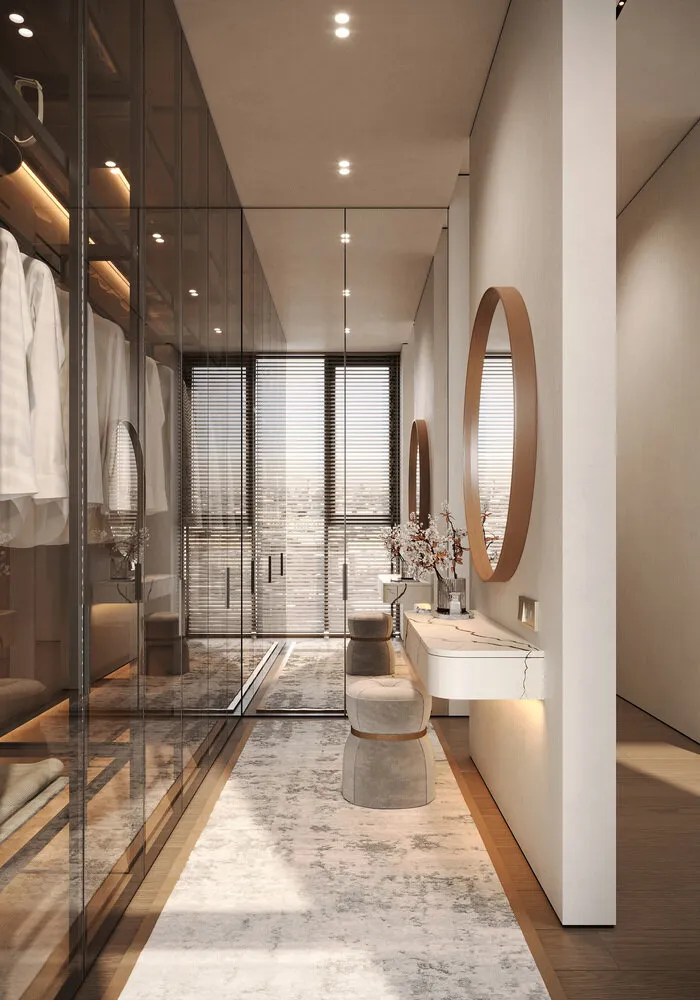 Multi-Level Lighting That Highlights the Atmosphere
Multi-Level Lighting That Highlights the AtmosphereWell-chosen lighting can transform a space, adding depth, expressiveness, and a special mood. Lighting in interiors — natural and artificial — gently accentuates architectural elements, placing delicate highlights where needed. Built-in light lines, minimalist pendant lights, and ambient lighting in niches and around furniture work to create the atmosphere — not dominating but enhancing.
Contrasts here are built on nuances: differences in textures, play of light and reflections. Full-length mirrors, glass and glossy elements visually expand the volume, making the interior multi-layered and dynamic.
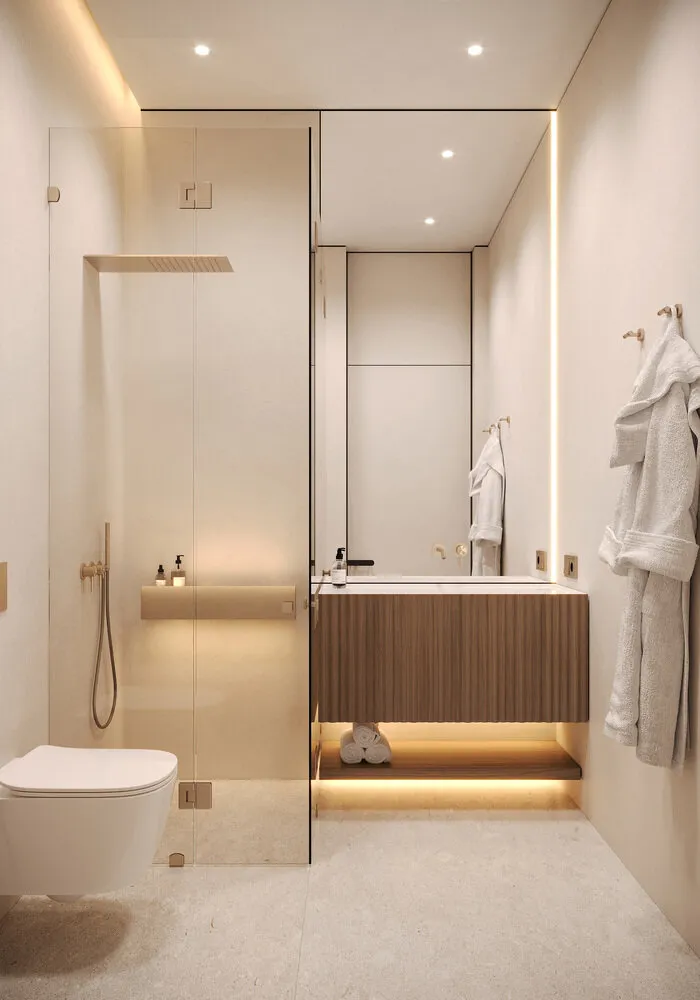
The perfect apartment is a harmonious space where everything works for your mood, habits, and rhythm, where the interior does not try to follow trends but is created specifically for you. In such an apartment, you don’t just live — you feel it’s your home.
Advert.shift-home.ru. LLC SZ “SHIFT”. INN 7841039217.
More articles:
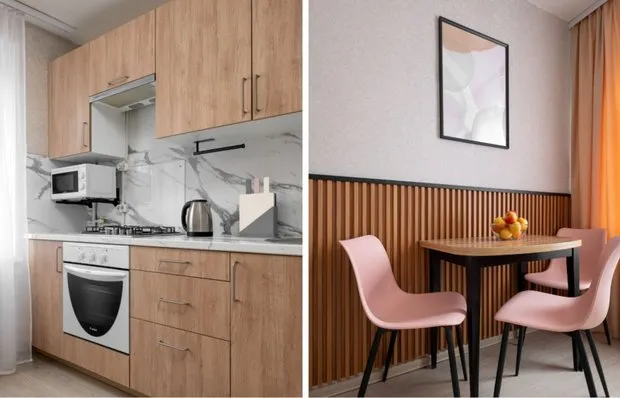 10 Ideas for a 5 m² Kitchen That Everyone Can Replicate
10 Ideas for a 5 m² Kitchen That Everyone Can Replicate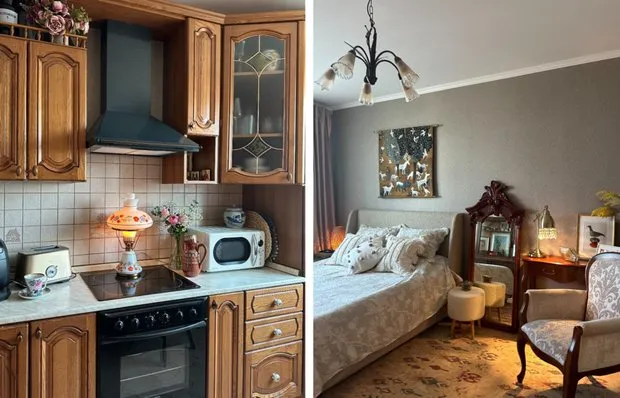 2-room apartment 55 sqm in a standard panel house where nothing has changed for 20 years
2-room apartment 55 sqm in a standard panel house where nothing has changed for 20 years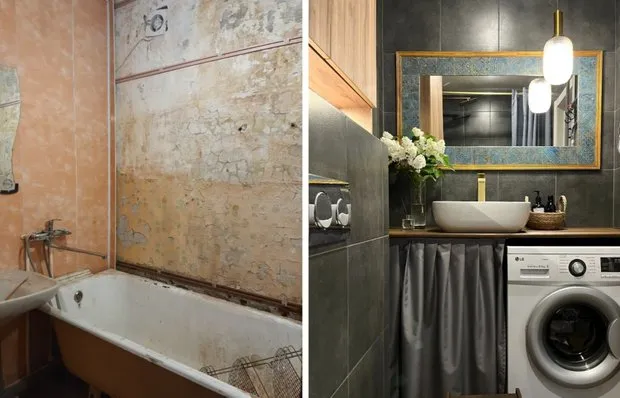 Before and After: How They Transformed a 3.8 m² Bathroom in a Brezhnev-era Apartment for 80 Thousand Rubles
Before and After: How They Transformed a 3.8 m² Bathroom in a Brezhnev-era Apartment for 80 Thousand Rubles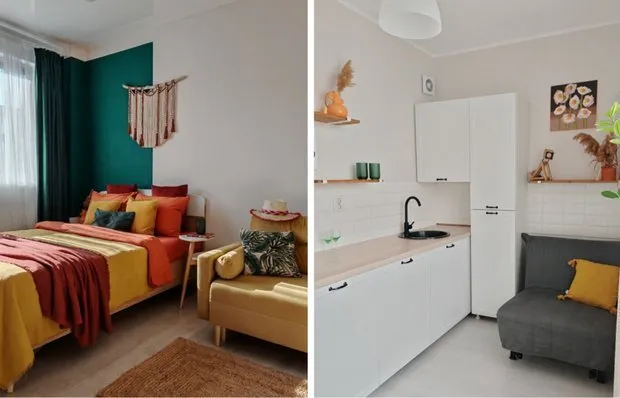 How to Style a Small Apartment on a Budget: 8 Worthwhile Ideas
How to Style a Small Apartment on a Budget: 8 Worthwhile Ideas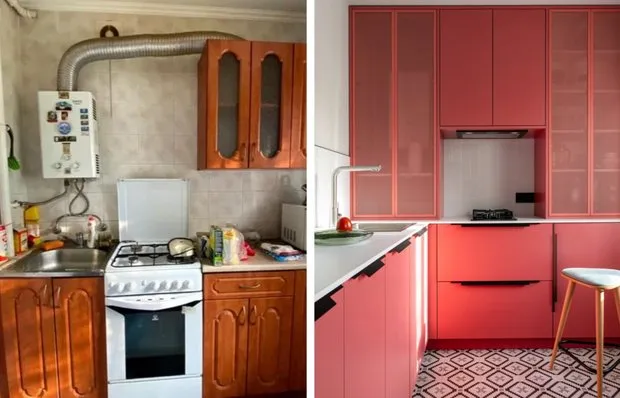 Before and After: Bright Kitchen Interior in a Khrushchyovka
Before and After: Bright Kitchen Interior in a Khrushchyovka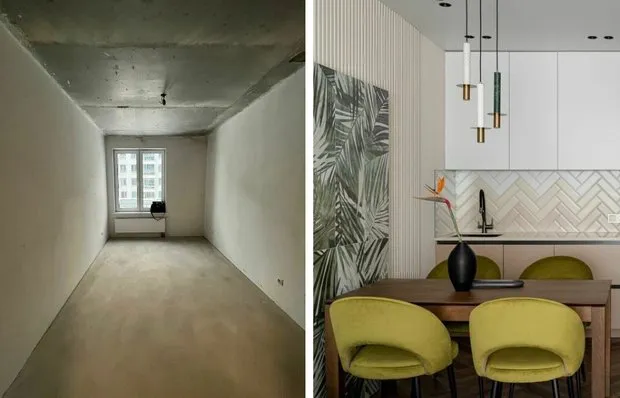 How We Designed a Kitchen with Natural Accents and Graphic Details
How We Designed a Kitchen with Natural Accents and Graphic Details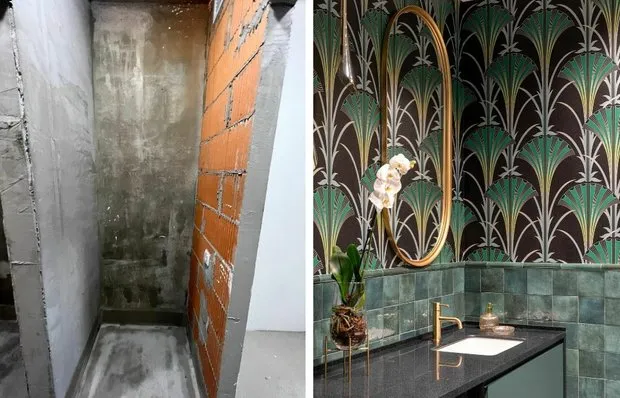 Stunning Green-Toned Bathroom with Art Deco Touches
Stunning Green-Toned Bathroom with Art Deco Touches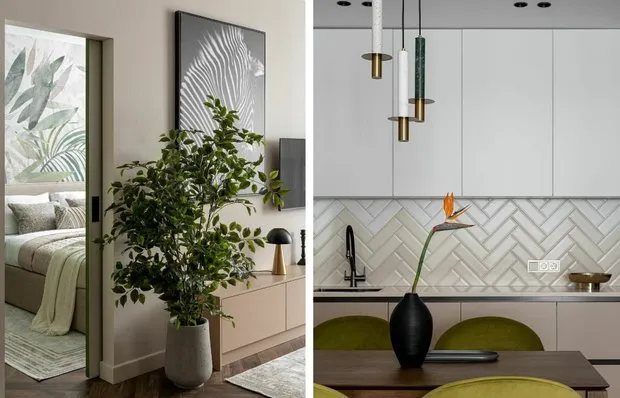 7 Ideas We Spotted in the Transformed 54 m² Eurodouble
7 Ideas We Spotted in the Transformed 54 m² Eurodouble