There can be your advertisement
300x150
Before and After: Stylish and Budget-Friendly Transformation of a 30 m² Studio Apartment in a Brezhnev-era Building
Real example of functional and stylish renovation
The apartment is intended for resale, and its target audience is a young family or a student. Before designer Polina Selskaya, the task was to create an interior that would sell itself: cozy, functional, and visually spacious, with thoughtful layout. To achieve this goal, several tasks had to be solved: zone the space so that separate rooms would feel distinct, and add more storage and relaxation areas.
Location: Saint Petersburg
Area: 30 m²
Ceiling Height: 2.5 m
Rooms: 1
Bathroom: 1
Budget: 2 million rubles
Design: Polina Selskaya
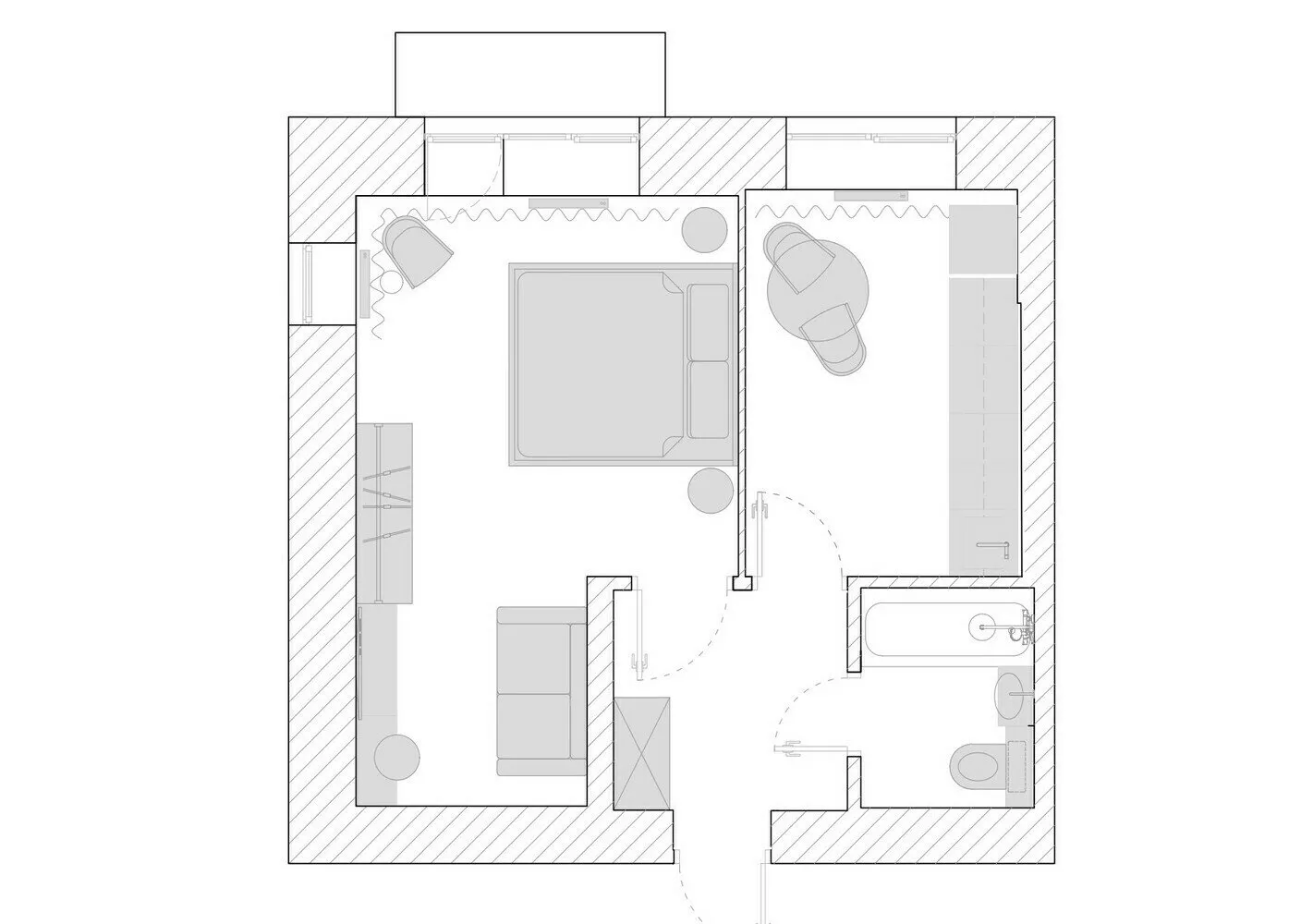 Apartment Before Renovation
Apartment Before RenovationThe apartment is located in a brick building built in 1966. Before renovation, it retained a Soviet-era interior: the kitchen walls were painted in bright colors, and the dull wallpaper in the room created an atmosphere of outdated aesthetics. Plumbing and inter-room doors needed updating to meet modern standards. However, the windows had already been replaced with modern ones, which was a small advantage during the upcoming renovation.
After-Kitchen RenovationIn this project, the key goals were saving time and budget without compromising aesthetics and versatility. For flooring in the kitchen and living room, affordable laminate with a natural texture and warm tone was chosen. The walls were decorated with beige monochrome wallpapers, which also saved time and effort compared to painting. A calm color blends well with any textile and décor. The kitchen backsplash was made from "calf" tiles — a time-tested classic that meets both appearance and practicality requirements.
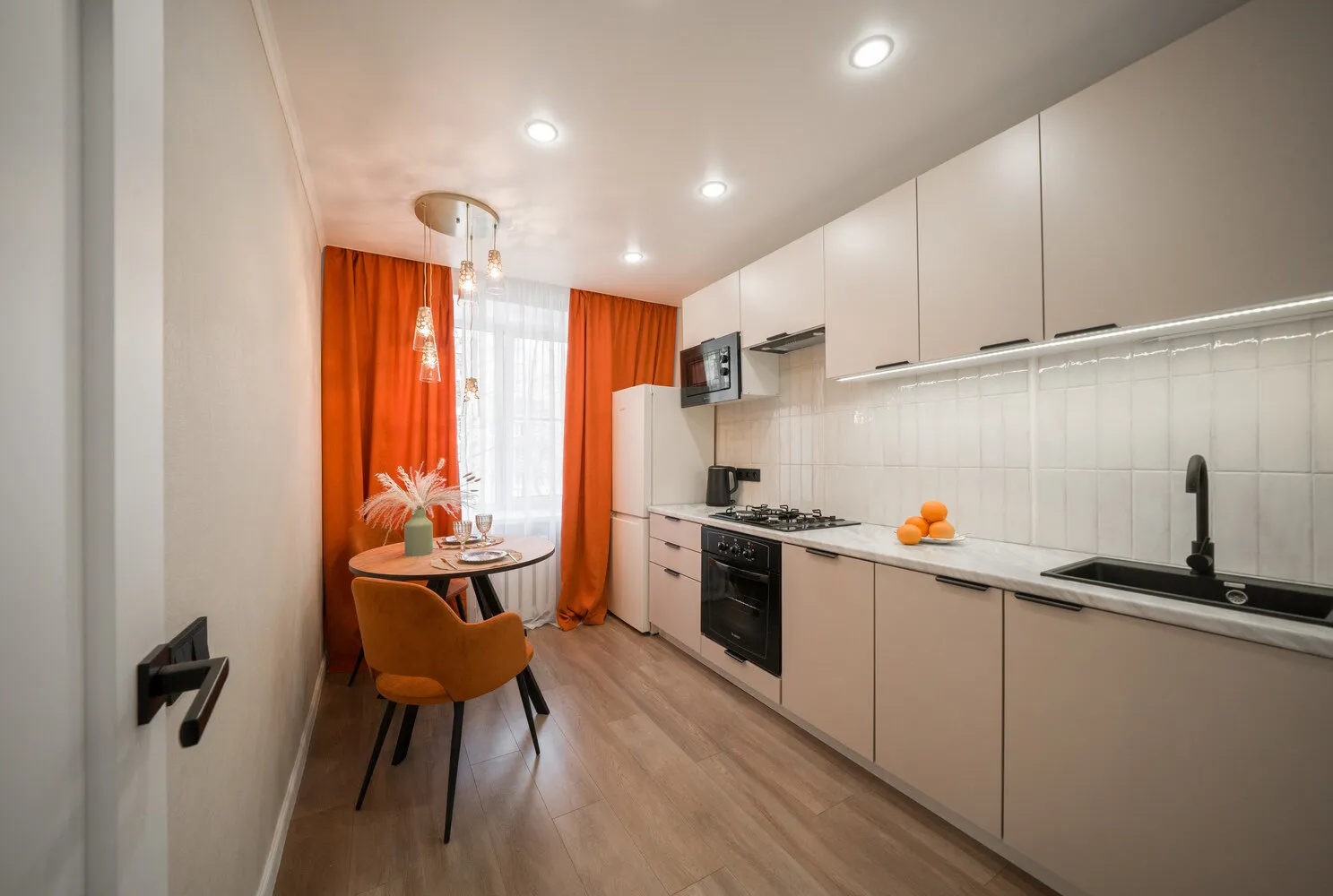
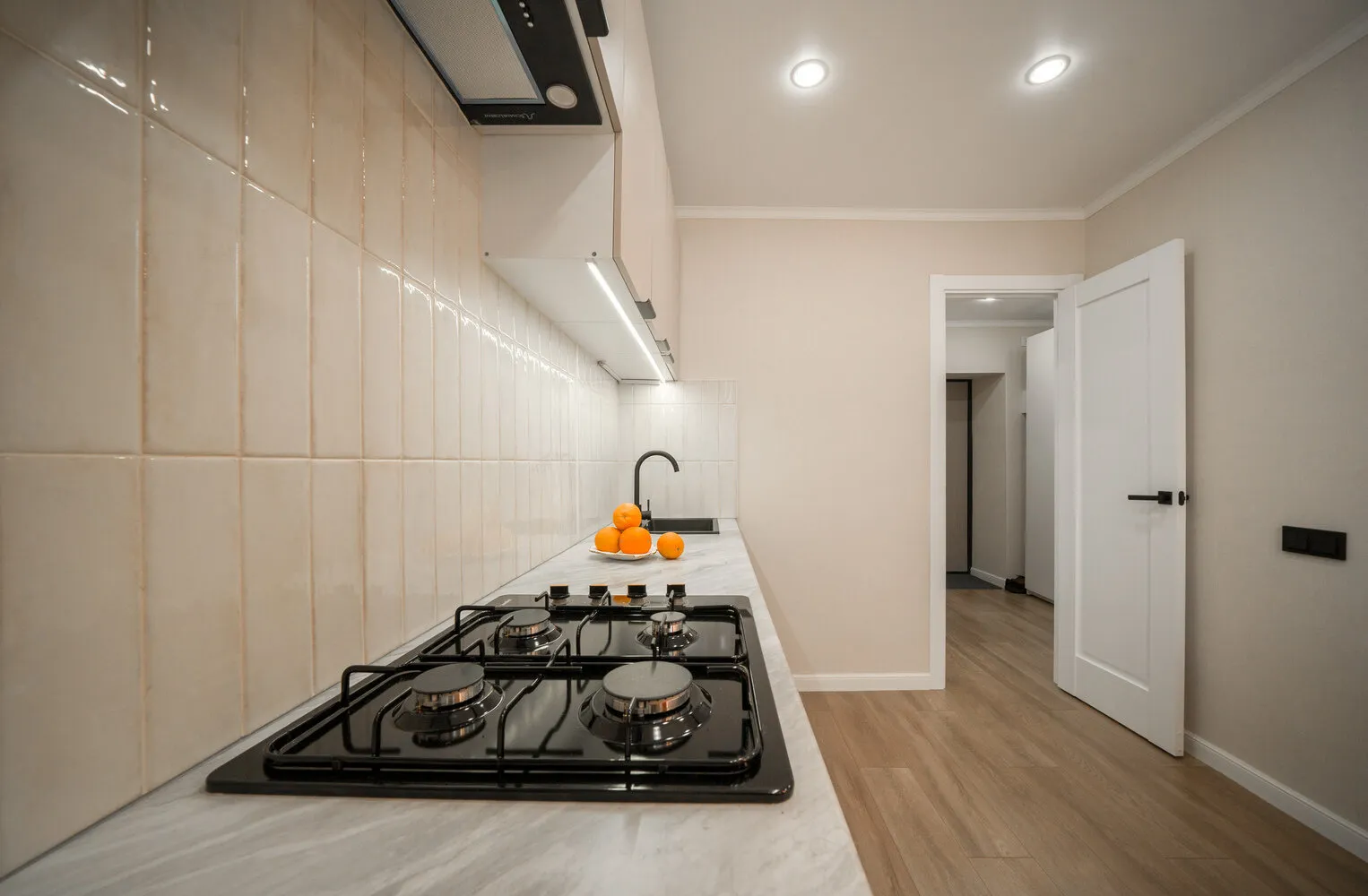
The kitchen cabinet was chosen modular, which allowed avoiding individual customization. This approach ensured quick installation and reduced costs. The kitchen's content was carefully planned: built-in dishwasher, microwave, oven, and gas stove were included.
Additionally, the kitchen is equipped with convenient sections and cabinets for kitchenware and groceries in a standard and practical design. Thanks to this, the functionality of the kitchen is not compromised: it looks modern, assembles quickly, and meets basic needs for both one person and a family.
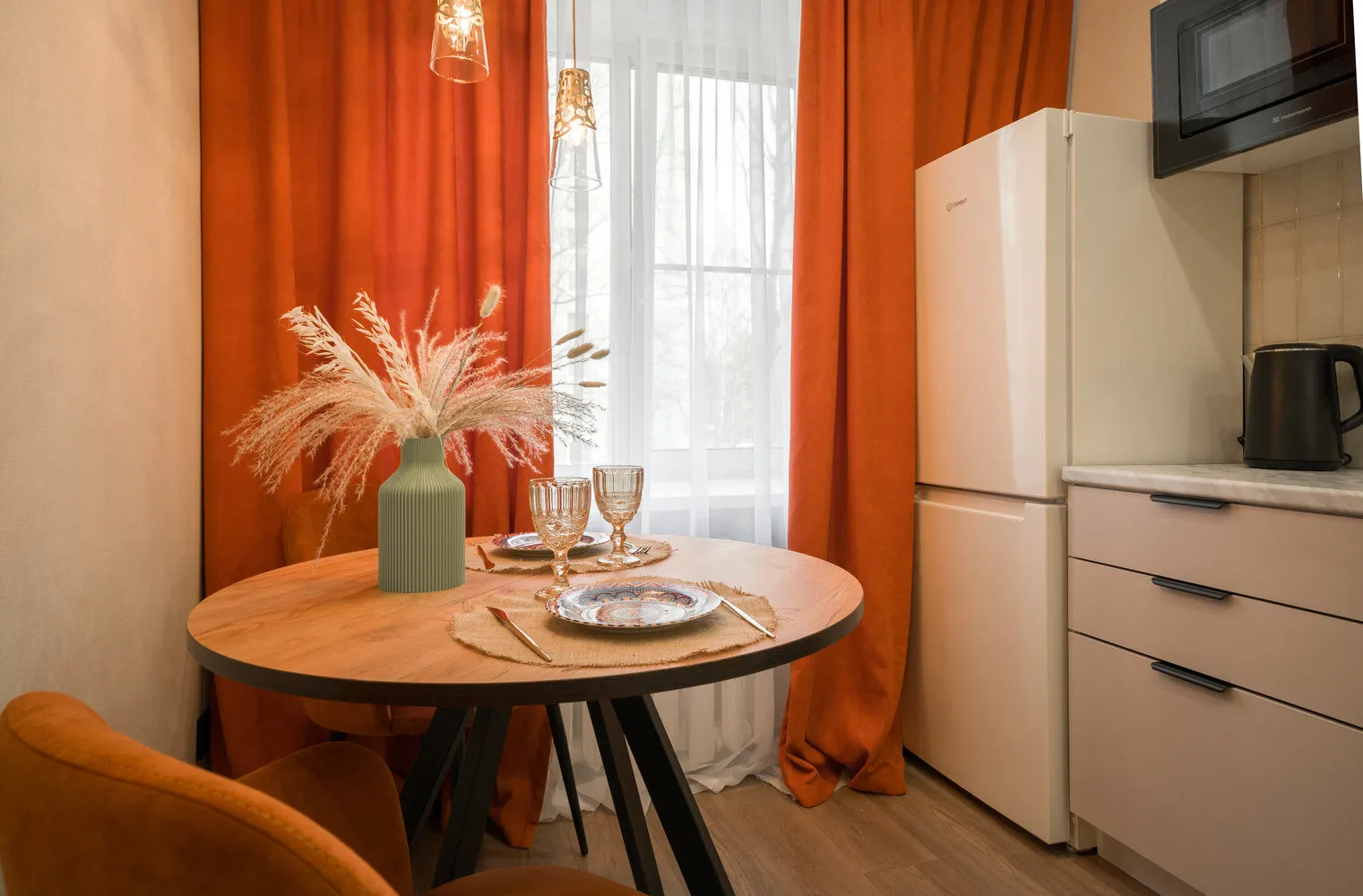
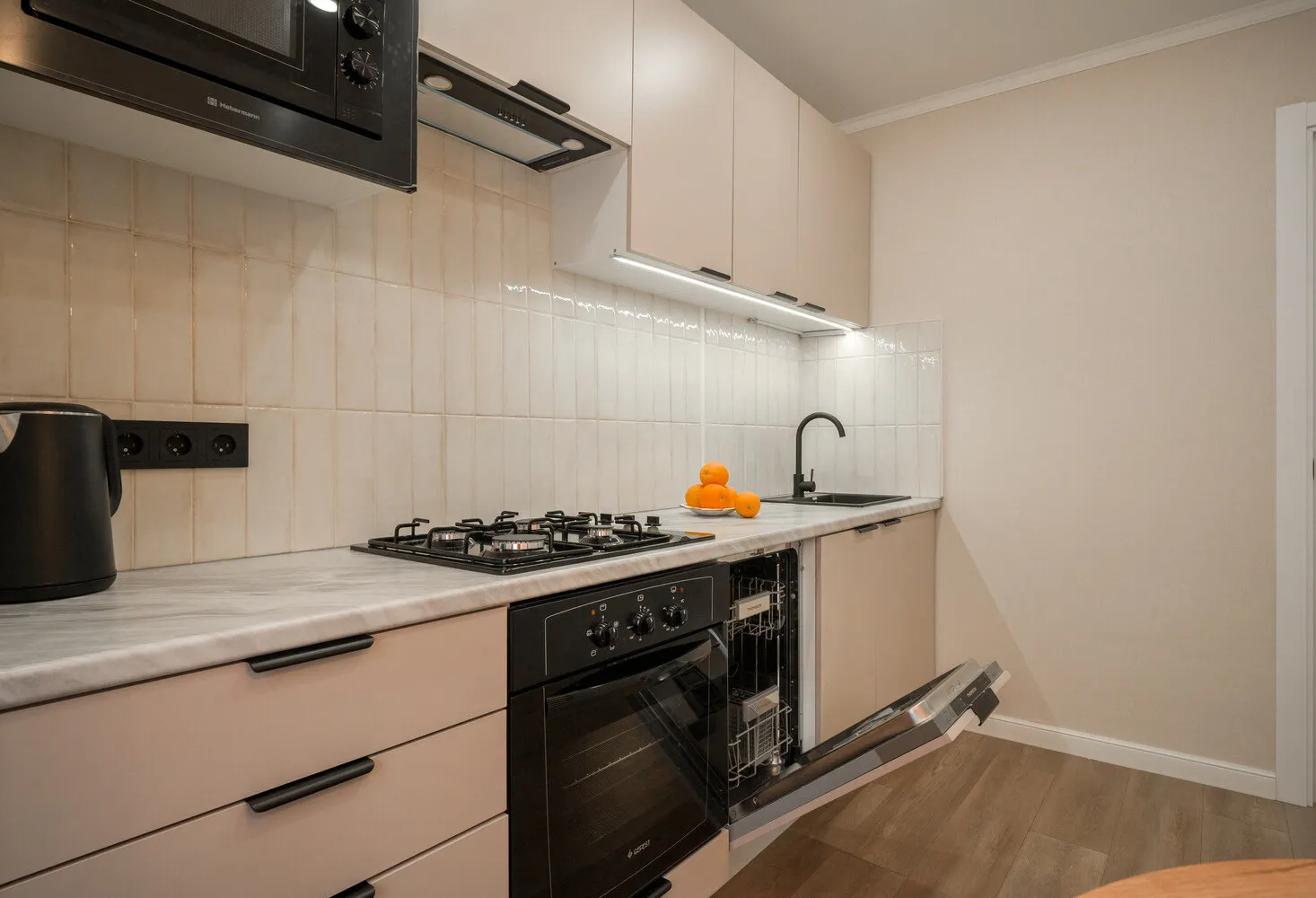 After-Room Renovation
After-Room RenovationIn the room, zoning was achieved using an existing niche, previously known as the “mother-in-law’s room.” This structural element allowed for a separate living area without overloading the common space. The rest of the room was dedicated to a full bedroom, creating a comfortable atmosphere for relaxation.
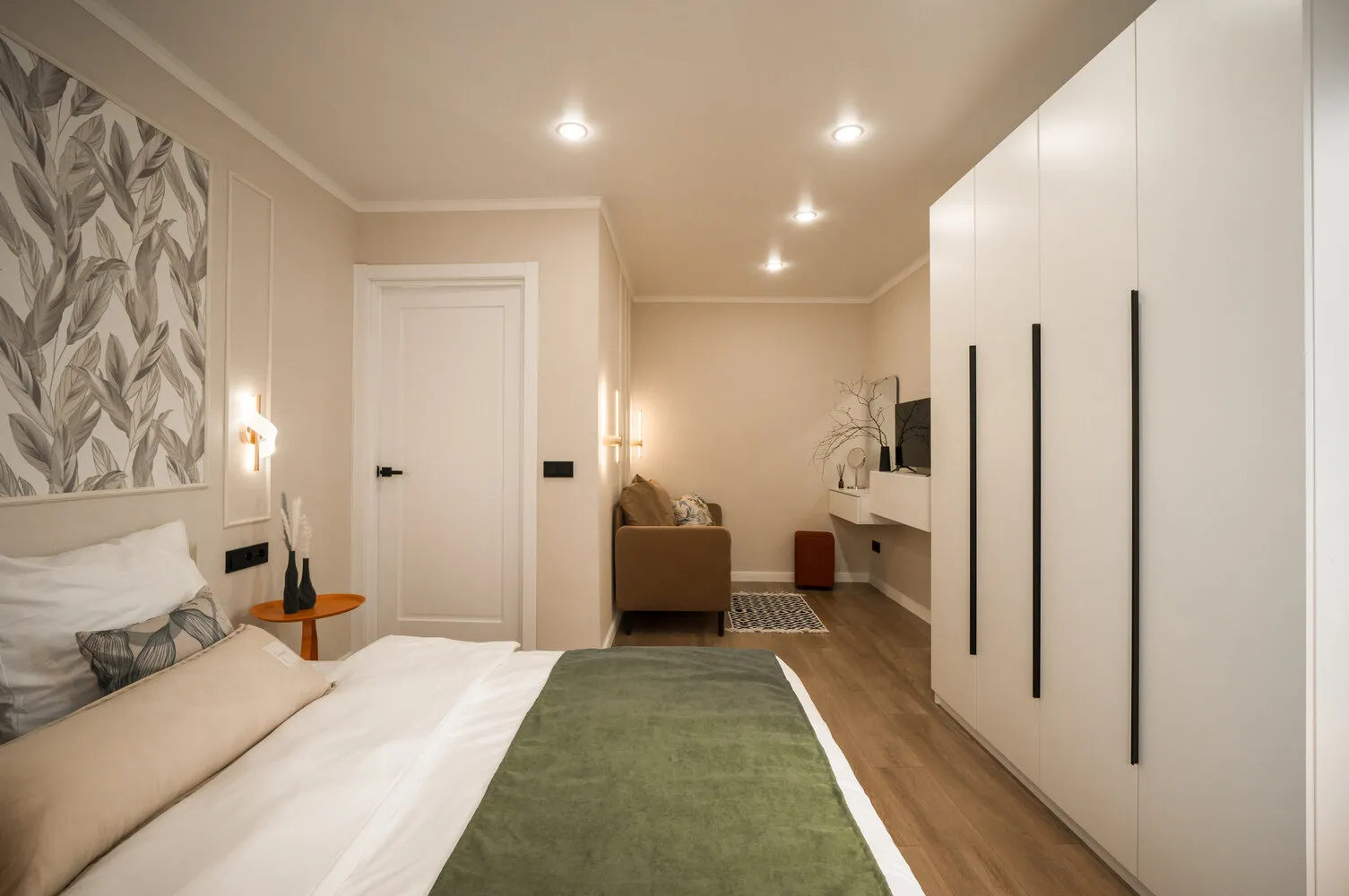
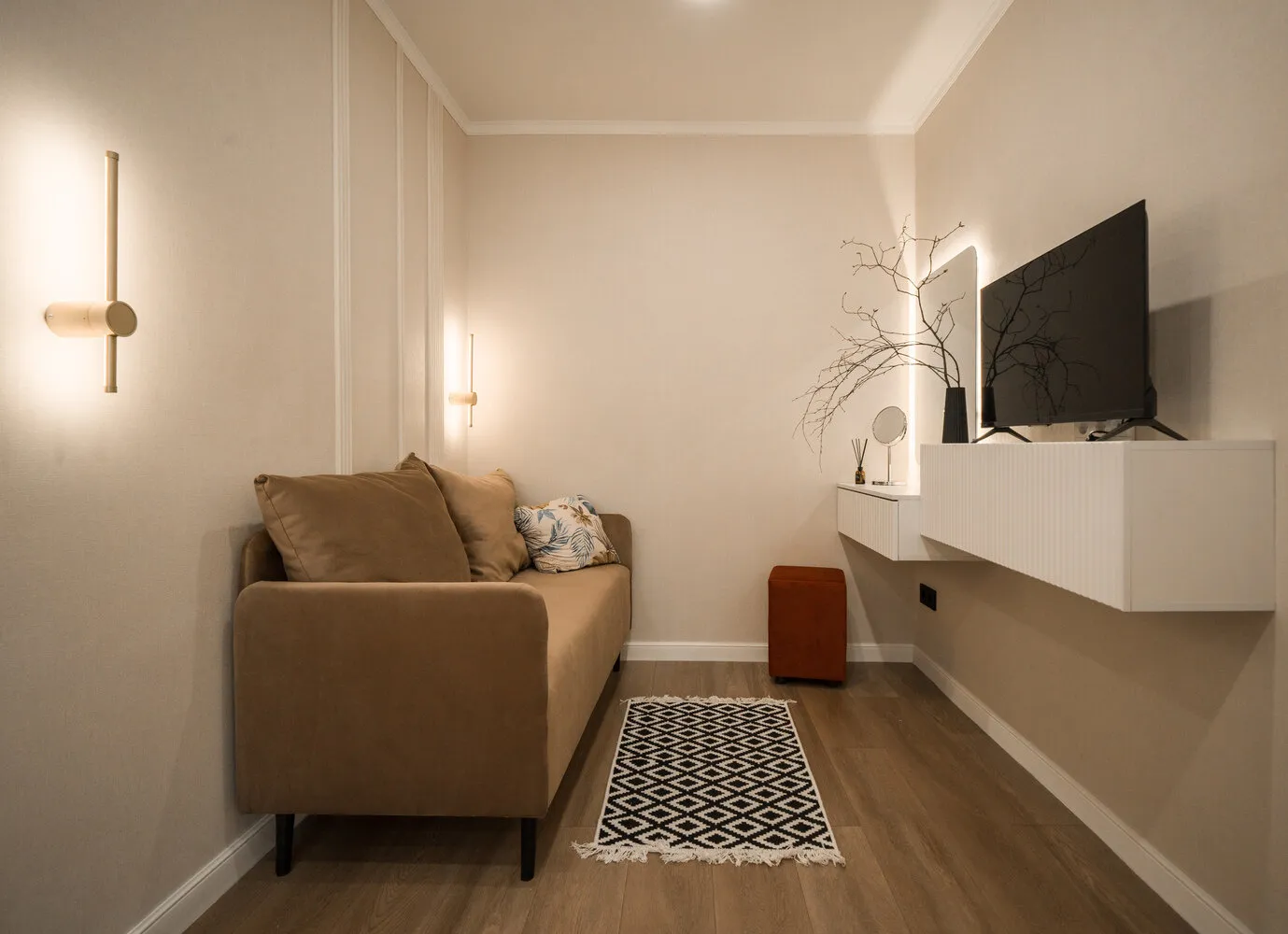
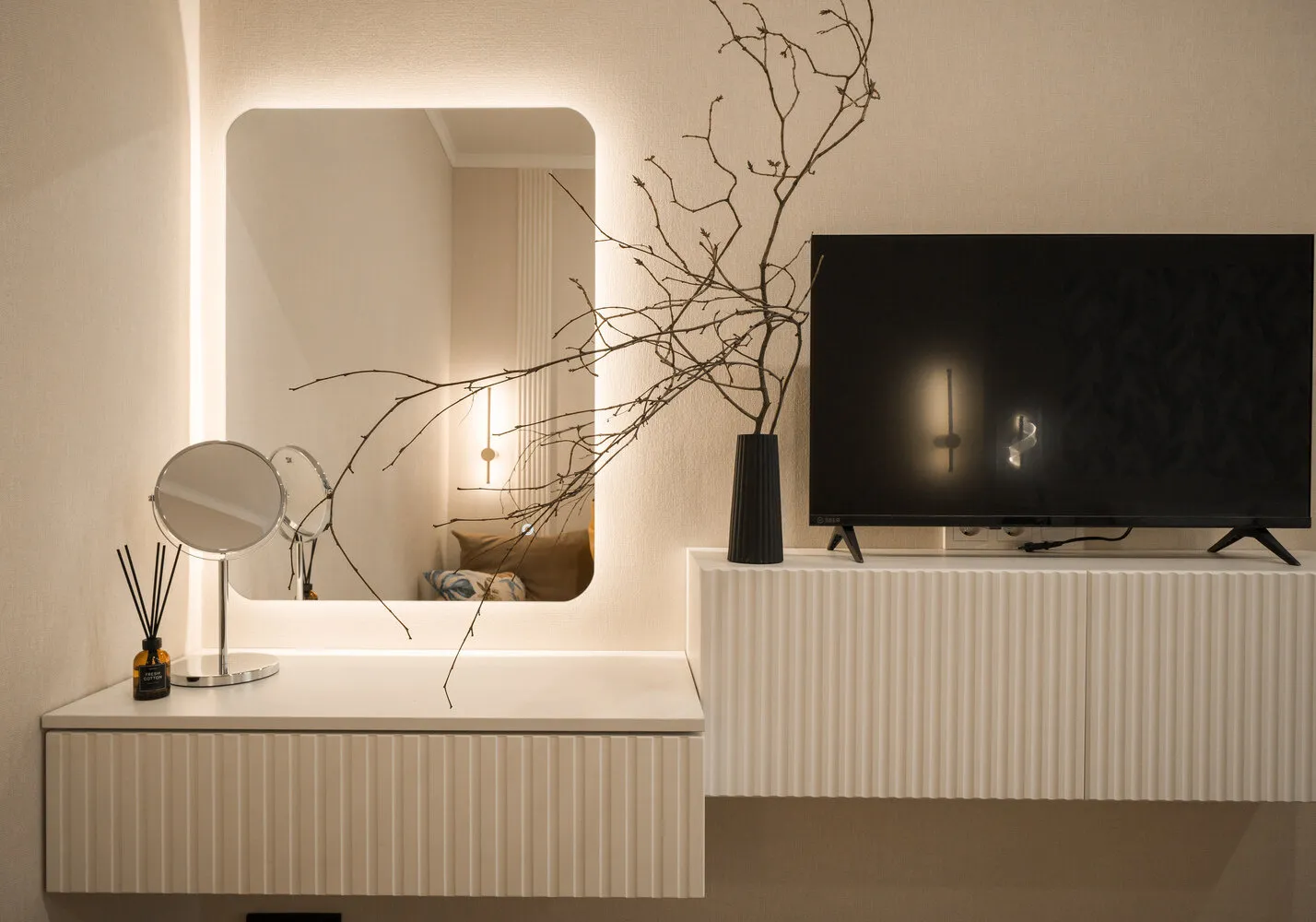
The headboard wall was decorated with wallpapers resembling frescoes with noble texture and adorned with moldings. The furniture was purchased ready-made, without individual orders, which significantly simplified the setup process. The wardrobes were bought through marketplaces, which was also a convenient option.
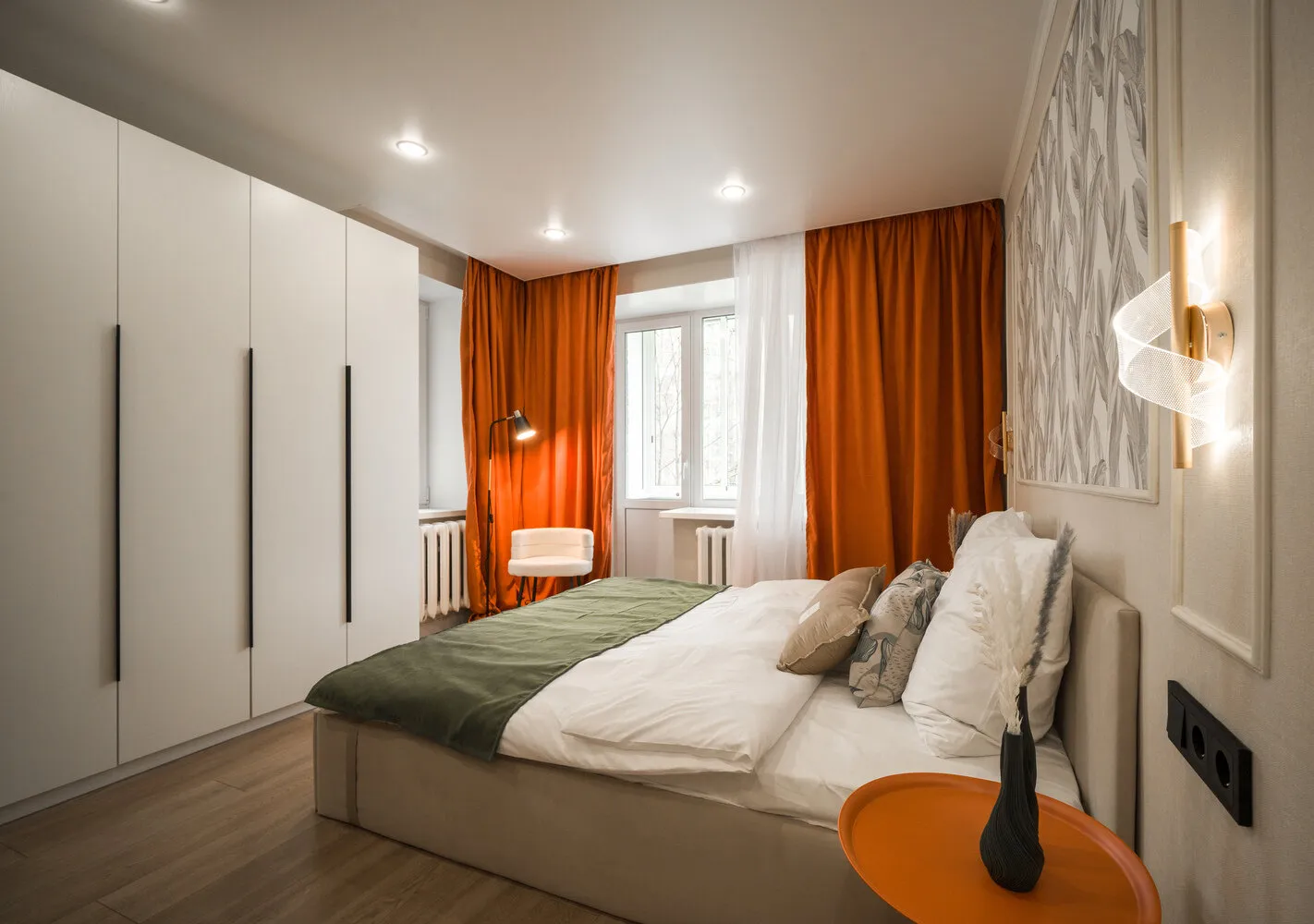
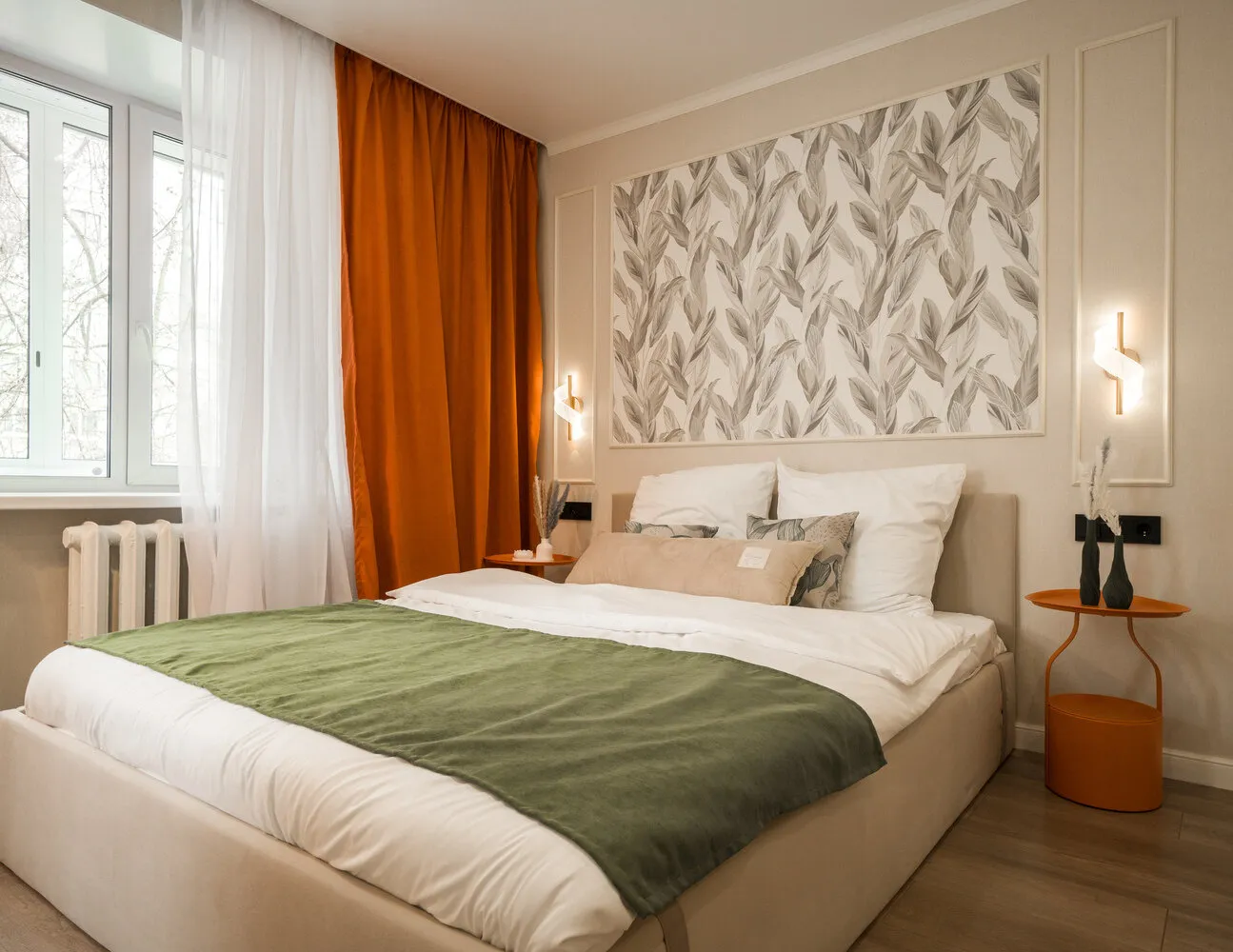
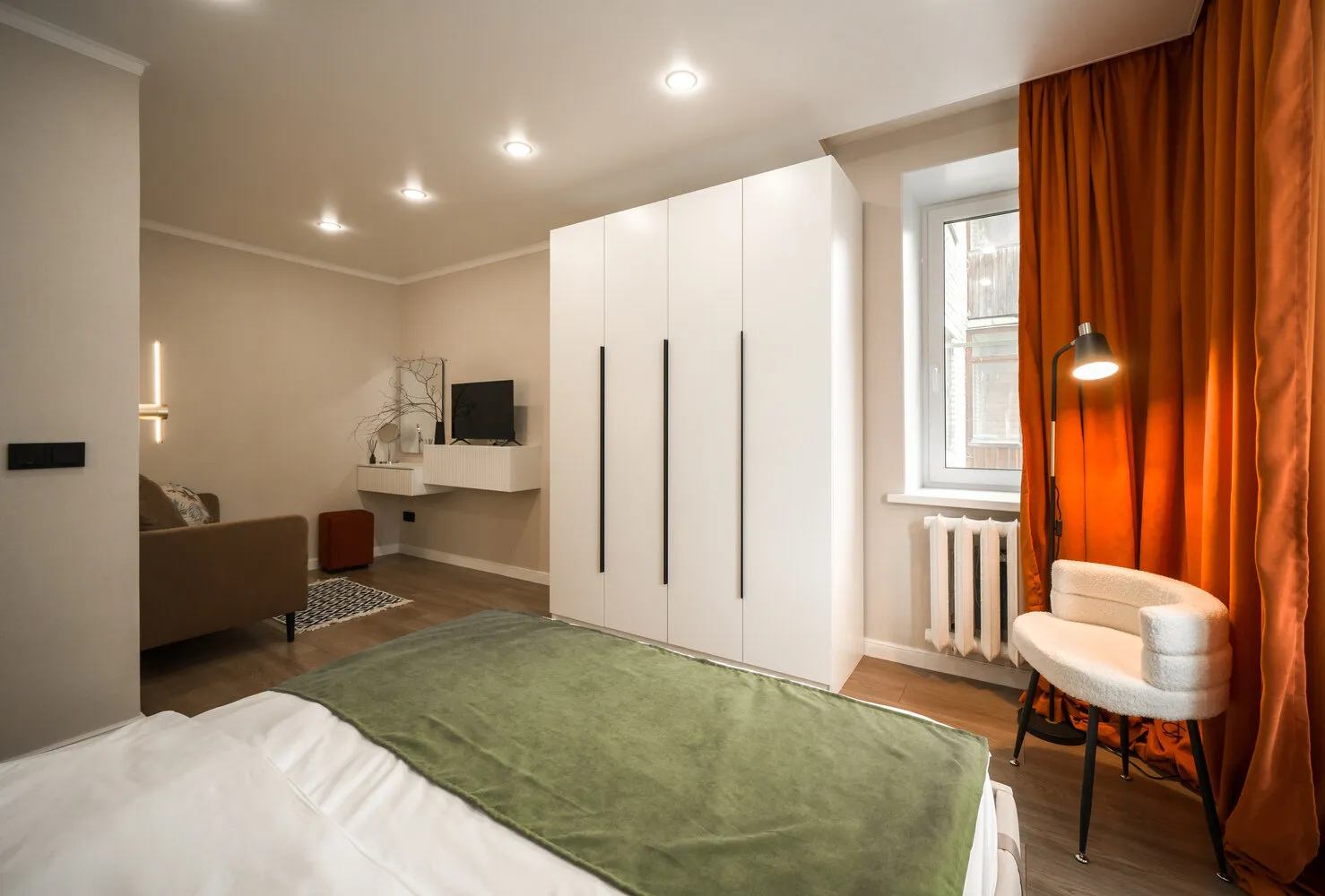
 After-Hallway Renovation
After-Hallway RenovationAll inter-room doors were replaced with stylish white models with graphic black handles. This contrast creates an interesting visual effect and fits well into the chosen interior style. The wardrobe in the hallway provides space for storing coats and shoes, while the mirror visually expands the space and adds light, making the hallway more functional and cozy.
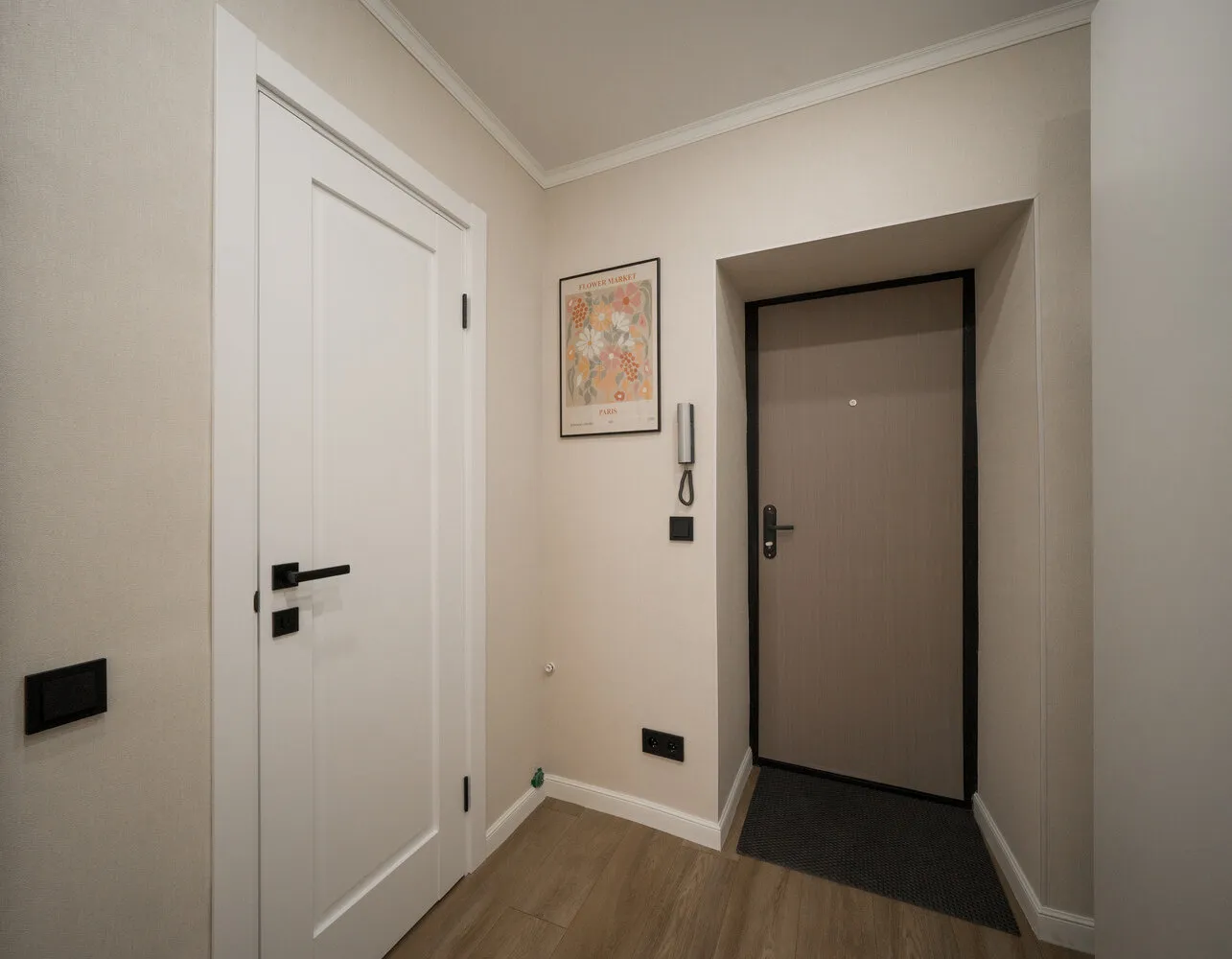
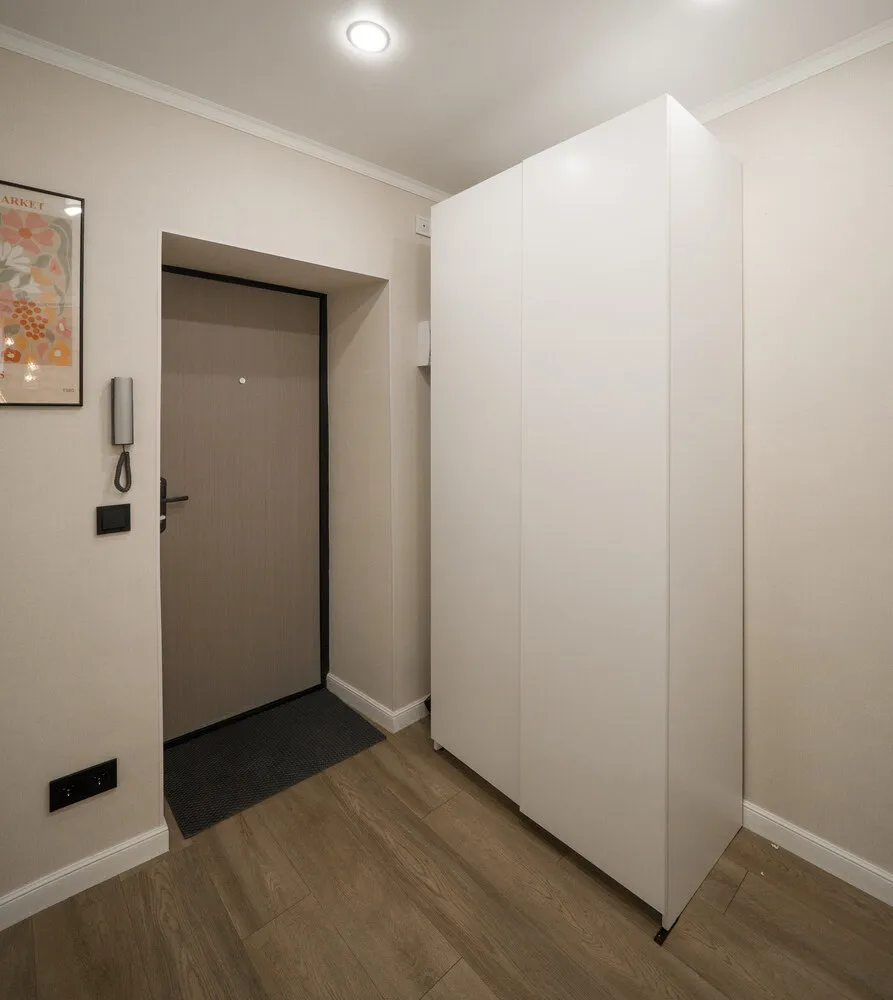
 After-Bathroom Renovation
After-Bathroom RenovationThe bathroom walls are decorated with light ceramic tiles, and the floor features matte textured terrazzo-style tiles that are practical and slip-resistant. All plumbing fixtures are white, giving a neat appearance and making maintenance easier. The bathtub screen was made from slats and MDF to avoid plastic solutions, resulting in a beautiful terracotta screen with moldings — simple yet effective.
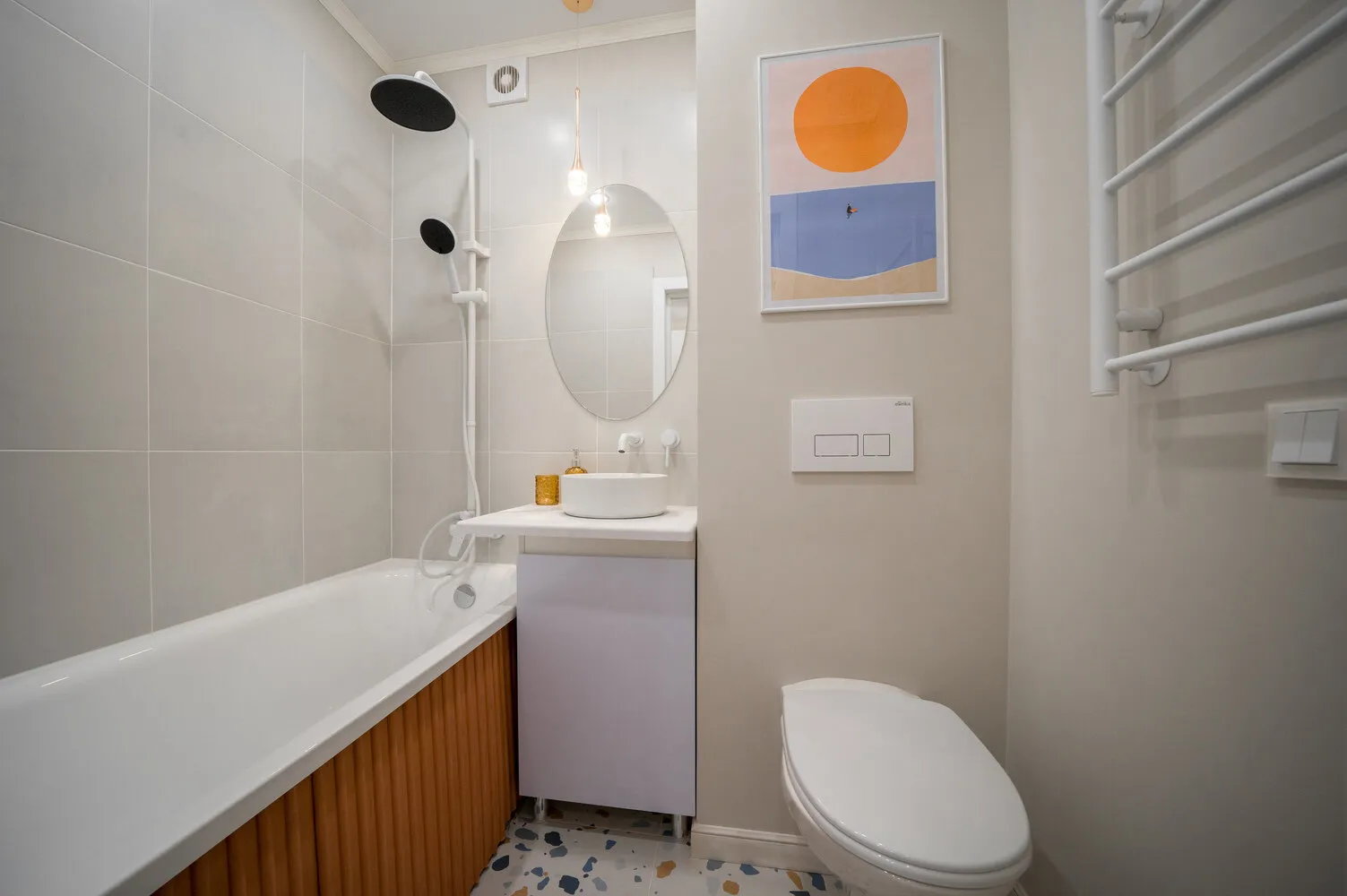
There is no washing machine, but there is a bathtub, sink, and wall-mounted toilet with installation, which makes the space and cleaning easier. Instead of a mirror over the sink, a wall-mounted light fixture was installed, which creates atmospheric lighting and looks stylish. The built-in mixer minimizes visual clutter and saves space. A bathtub, rather than a shower, is an important advantage for families with children.
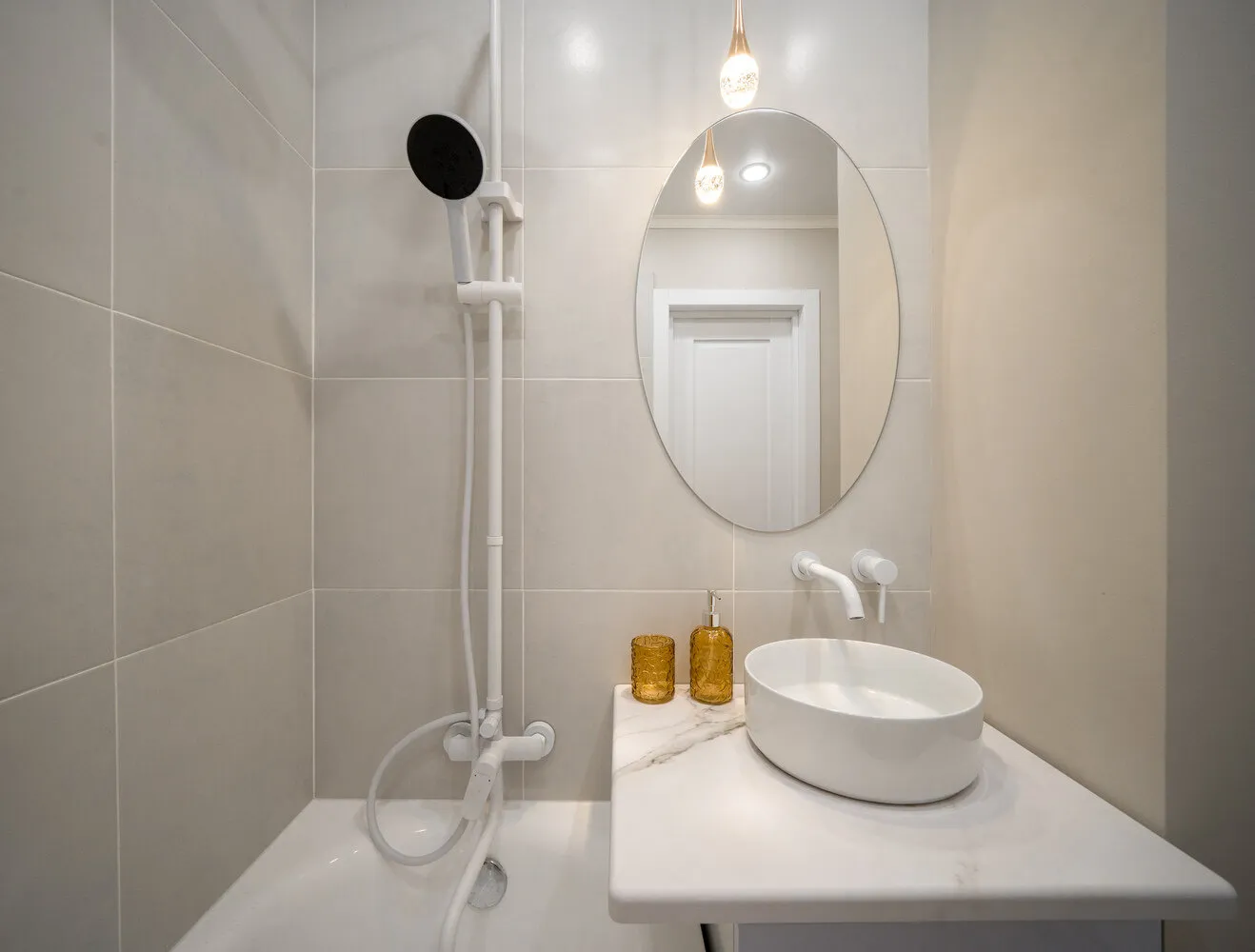
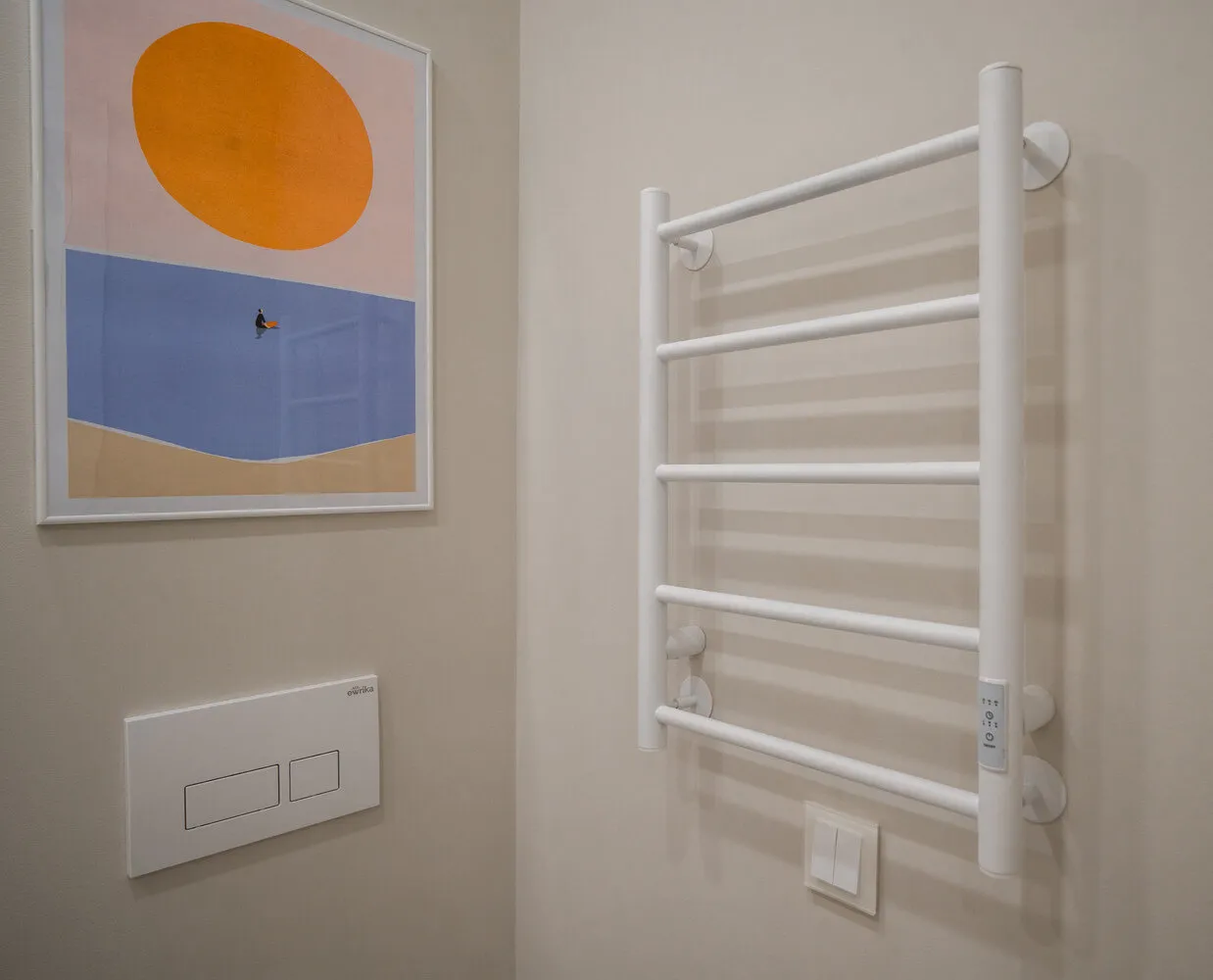 Want Your Project Featured on Our Website? Send Us Photos of the Interior at wow@inmyroom.ru.
Want Your Project Featured on Our Website? Send Us Photos of the Interior at wow@inmyroom.ru.More articles:
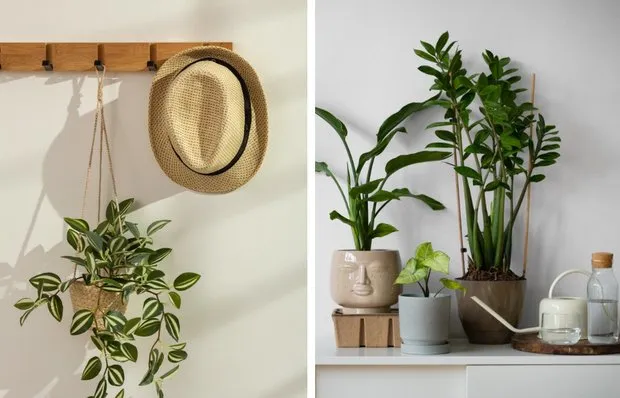 How to Incorporate Potted Plants Into Interior Design: 6 Expert Tips
How to Incorporate Potted Plants Into Interior Design: 6 Expert Tips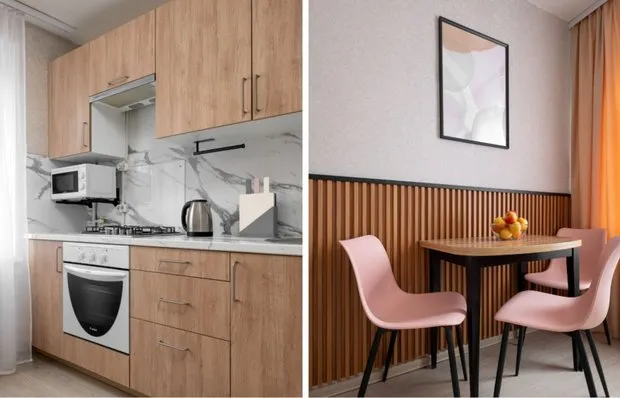 10 Ideas for a 5 m² Kitchen That Everyone Can Replicate
10 Ideas for a 5 m² Kitchen That Everyone Can Replicate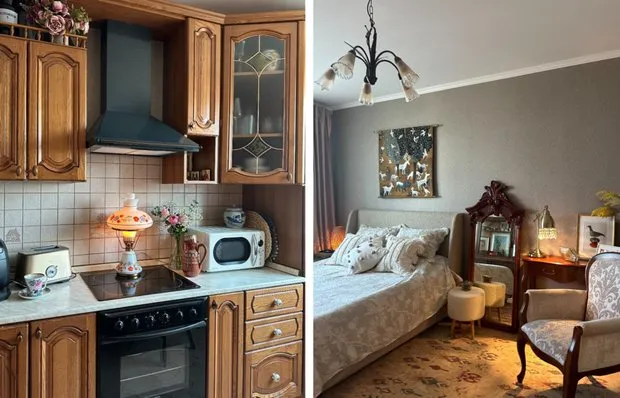 2-room apartment 55 sqm in a standard panel house where nothing has changed for 20 years
2-room apartment 55 sqm in a standard panel house where nothing has changed for 20 years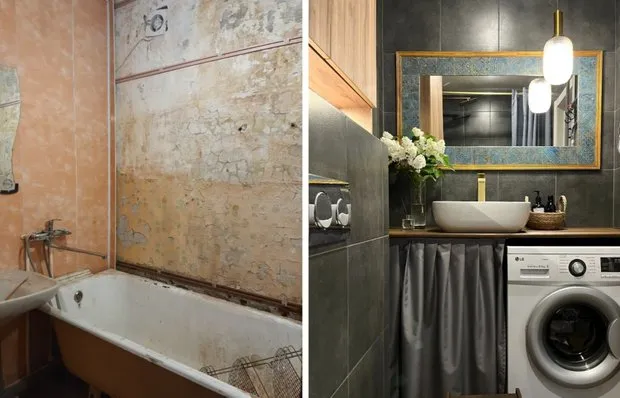 Before and After: How They Transformed a 3.8 m² Bathroom in a Brezhnev-era Apartment for 80 Thousand Rubles
Before and After: How They Transformed a 3.8 m² Bathroom in a Brezhnev-era Apartment for 80 Thousand Rubles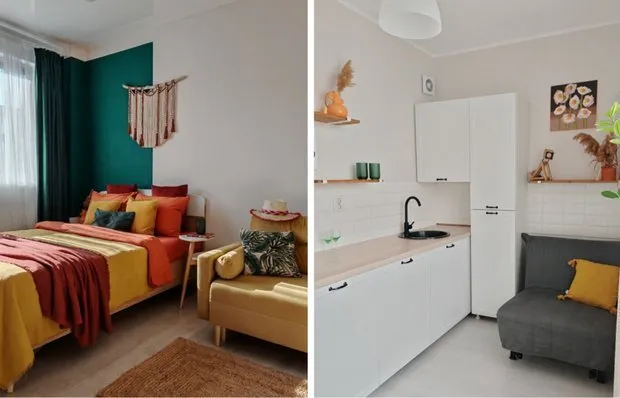 How to Style a Small Apartment on a Budget: 8 Worthwhile Ideas
How to Style a Small Apartment on a Budget: 8 Worthwhile Ideas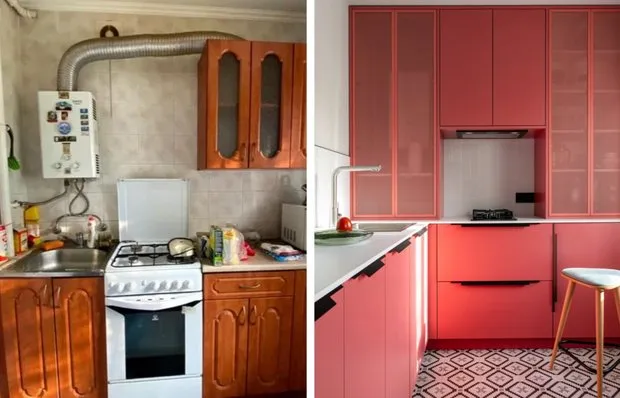 Before and After: Bright Kitchen Interior in a Khrushchyovka
Before and After: Bright Kitchen Interior in a Khrushchyovka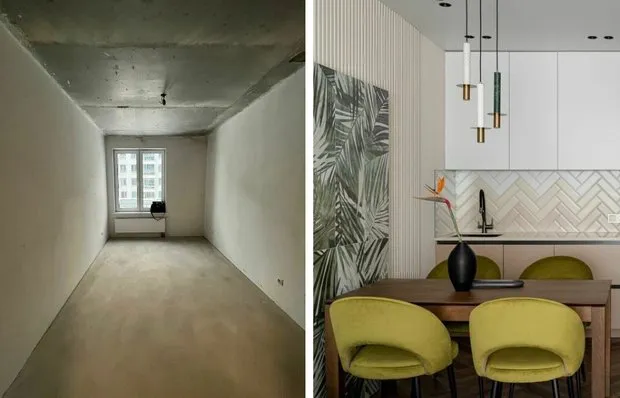 How We Designed a Kitchen with Natural Accents and Graphic Details
How We Designed a Kitchen with Natural Accents and Graphic Details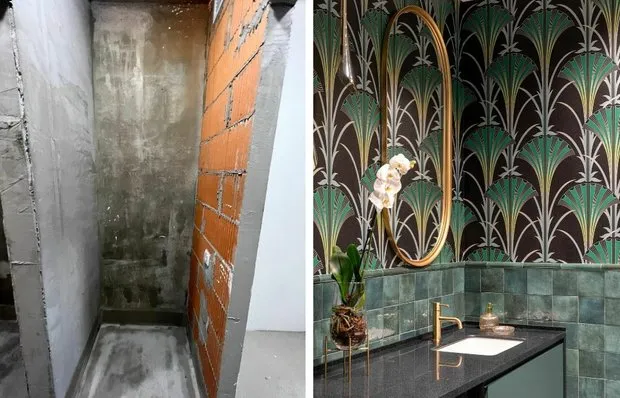 Stunning Green-Toned Bathroom with Art Deco Touches
Stunning Green-Toned Bathroom with Art Deco Touches