There can be your advertisement
300x150
7 Ideas We Spotted in the Transformed 1905 Two-Room Apartment
An apartment in a pre-revolutionary house has gained a vibrant character and preserved its historical charm
Nina and Andrew Kharin approached the past of their new home — a flat on the top floor of a former income-generating house from 1905 located on the Petrograd side — with respect. The couple restored original elements, cleared walls down to brick, preserved the layout and filled the interior with fresh colors and practical solutions.
The wonderful combination of brutality, coziness, and engineering precision turned the 1905 two-room apartment into a relevant and lively space. Below are 7 finds worth saving for inspiration.
Use old brick as an accent
Instead of hiding the masonry behind layers of plaster, the owners cleared part of the walls down to brick. This solution not only added character to the space but also emphasized the age of the house: the rough texture of the brick is strikingly well-suited to smooth painted walls.
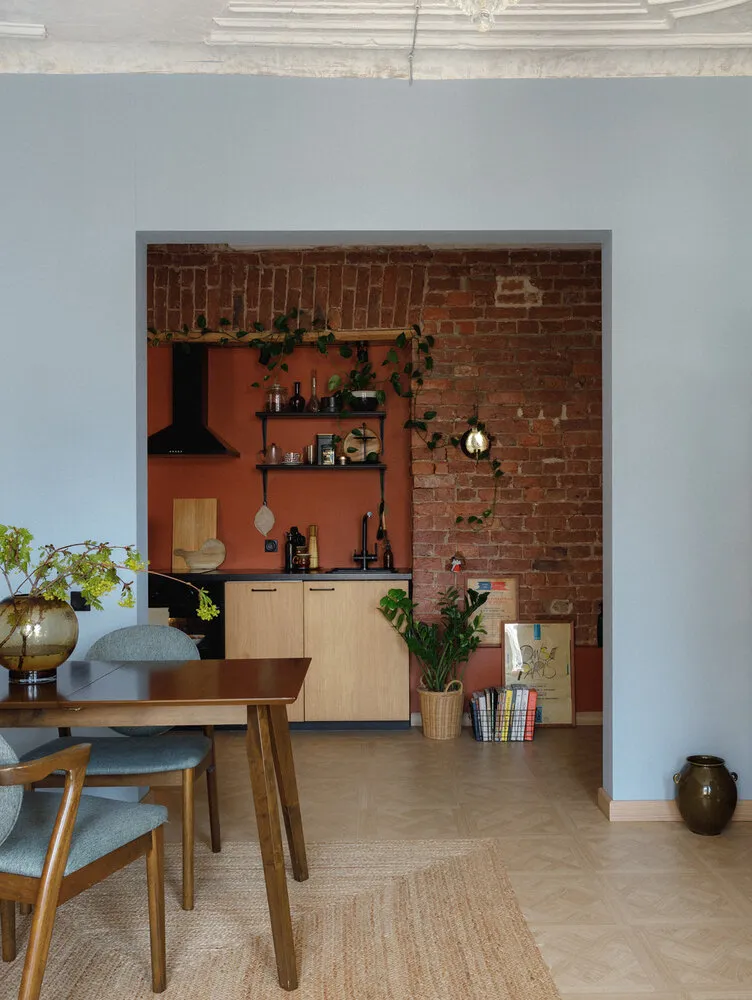 Design: Nina and Andrew Kharin
Design: Nina and Andrew KharinBuild a palette based on antique tiles
True Metlinsky tiles were discovered under modern laminate in the hallway: they were restored and became the starting point for the entire color concept. Tones from the patterns were carried over to the walls, textiles, and accessories: now the interior feels cohesive and pays homage to the history of the house.
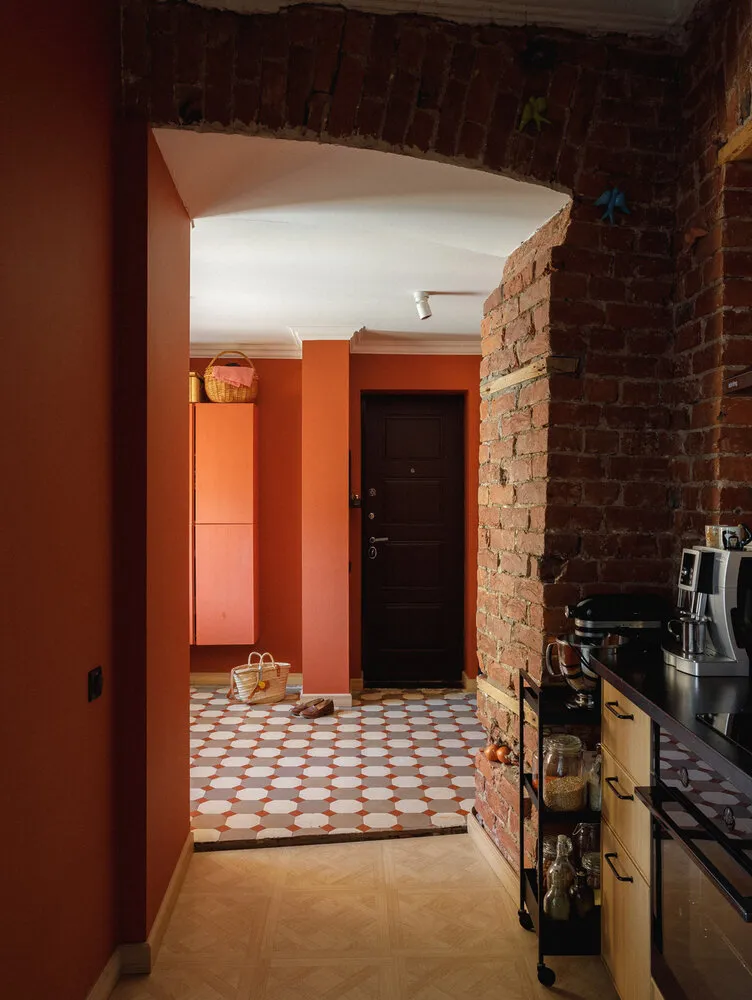 Design: Nina and Andrew Kharin
Design: Nina and Andrew KharinArrange furniture to keep the space light
Despite its small size (just 48 sq. m), the apartment does not feel cramped. This was achieved thanks to thoughtful furniture placement: a low-slung sofa, a dining set without unnecessary bulk, and a kitchen cabinet neatly tucked into a niche. Passageways remained free, and each zone stands out clearly.
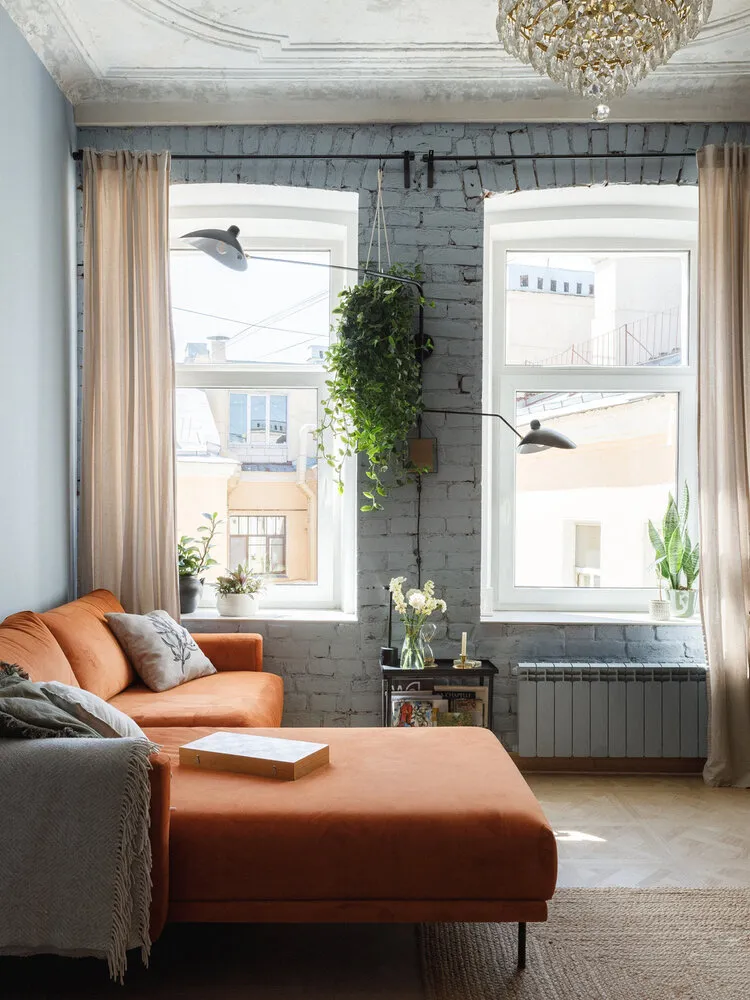 Design: Nina and Andrew Kharin
Design: Nina and Andrew KharinChoose open shelves instead of upper cabinets
On the kitchen, they opted for open shelves rather than solid upper cabinets. This visually lightened the niche and allowed placing dishes and details that reflect the owners' character on display. As a result, the kitchen looks deeper, and the interior comes alive with personal touches.
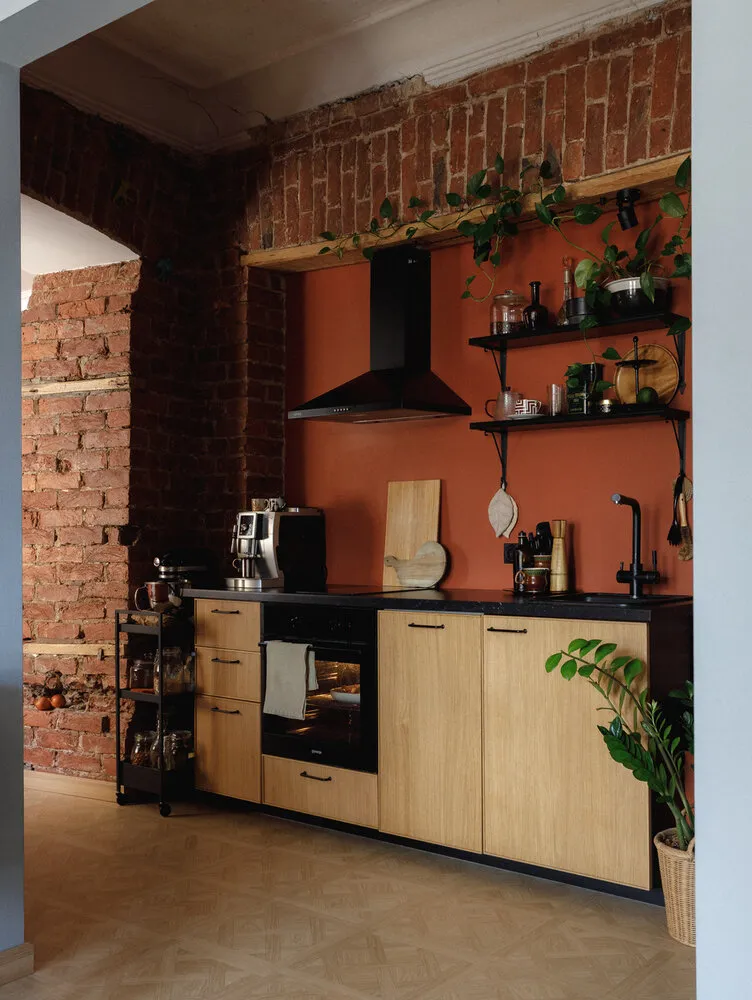 Design: Nina and Andrew Kharin
Design: Nina and Andrew KharinHide technical details
The refrigerator and the kitchen door are nearly invisible visually: all thanks to matching the color of the wall. A technique borrowed from theatrical set design, which works perfectly in real life and helps avoid breaking up the space or drawing attention to unattractive zones.
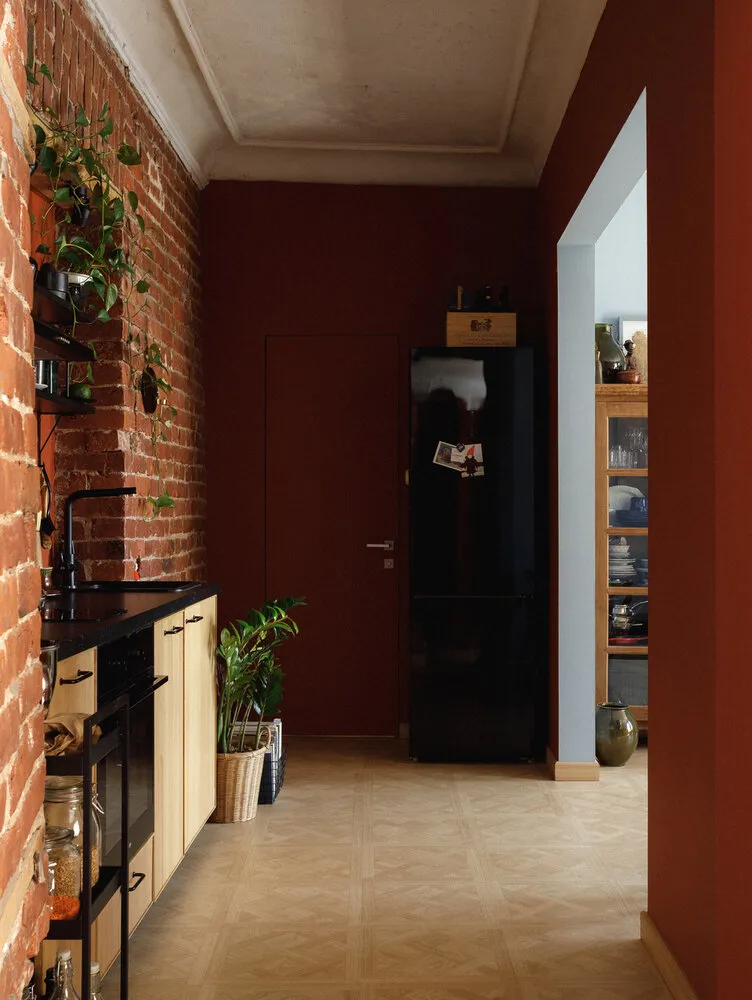 Design: Nina and Andrew Kharin
Design: Nina and Andrew KharinIntegrate the wardrobe and laundry room into the living area
In the bedroom, a portion of the space is separated by rails for a wardrobe and laundry room. This created a corner that performs several functions without standing out from the overall style. Zoning makes the apartment more functional without compromising aesthetics.
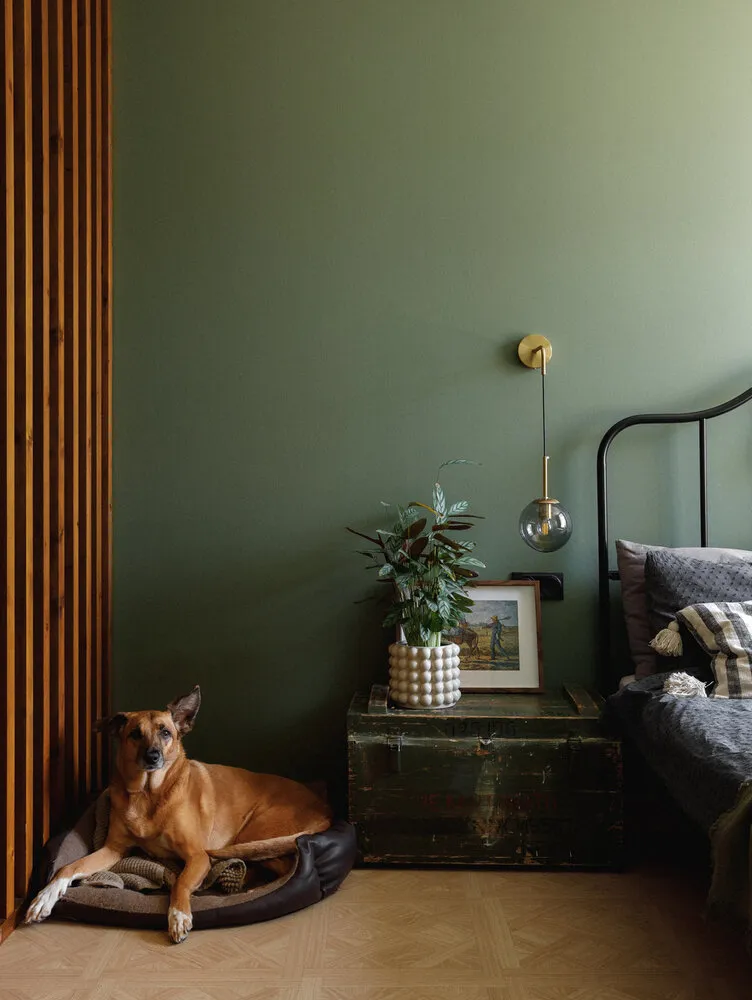 Design: Nina and Andrew Kharin
Design: Nina and Andrew KharinDon't fear bright colors
Instead of the usual neutral palette, the owners chose rich and warm tones: terracotta, brick red, and deep green. They envelop, create comfort, and surprisingly harmonize with the antique ceilings with moldings and vintage details.
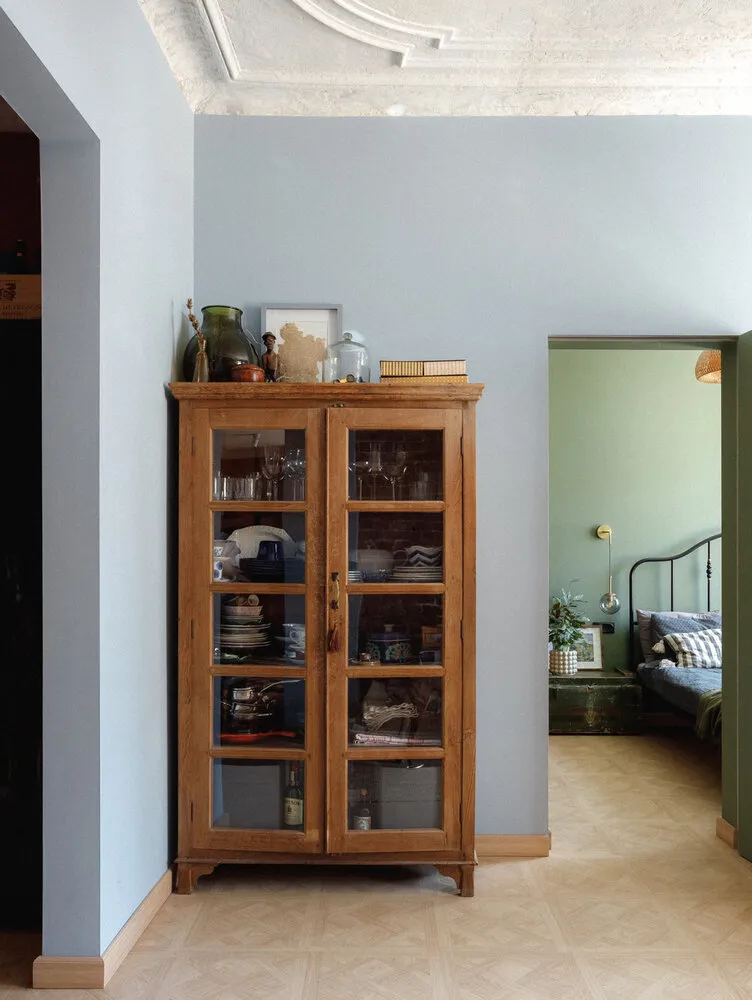 Design: Nina and Andrew Kharin
Design: Nina and Andrew KharinThe apartment is a perfect example of how to combine respect for history with a modern approach to comfort. Each decision reflects care for details, the desire to preserve the spirit of the old house and make it convenient for living.
These ideas are easily adapted to other interiors: they don’t require large investments.
More articles:
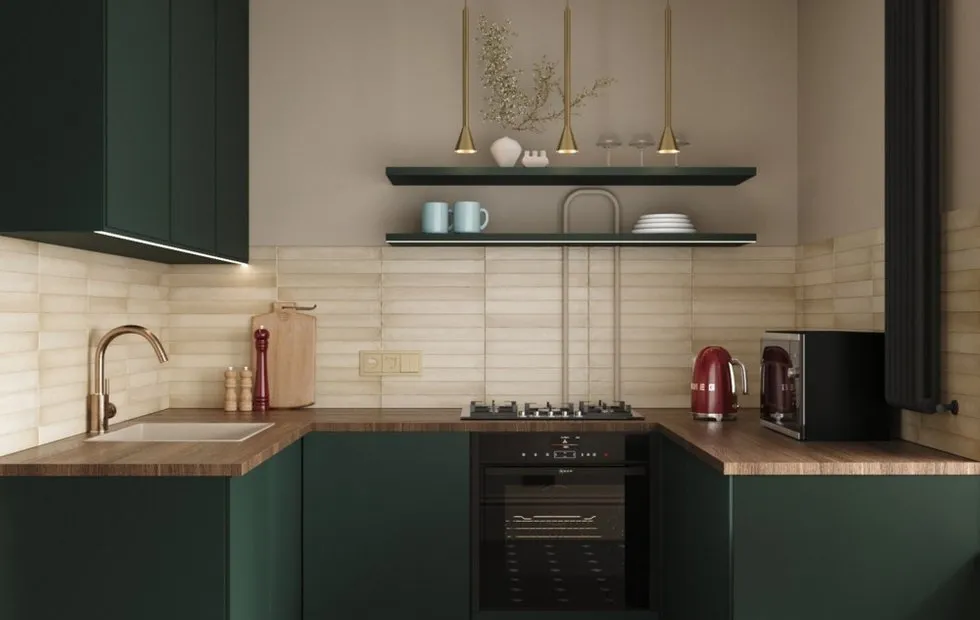 Repairing a Brezhnev-Era Apartment for 300 Thousand Rubles: Transforming a Typical Two-Room Flat into Stylish Living Space
Repairing a Brezhnev-Era Apartment for 300 Thousand Rubles: Transforming a Typical Two-Room Flat into Stylish Living Space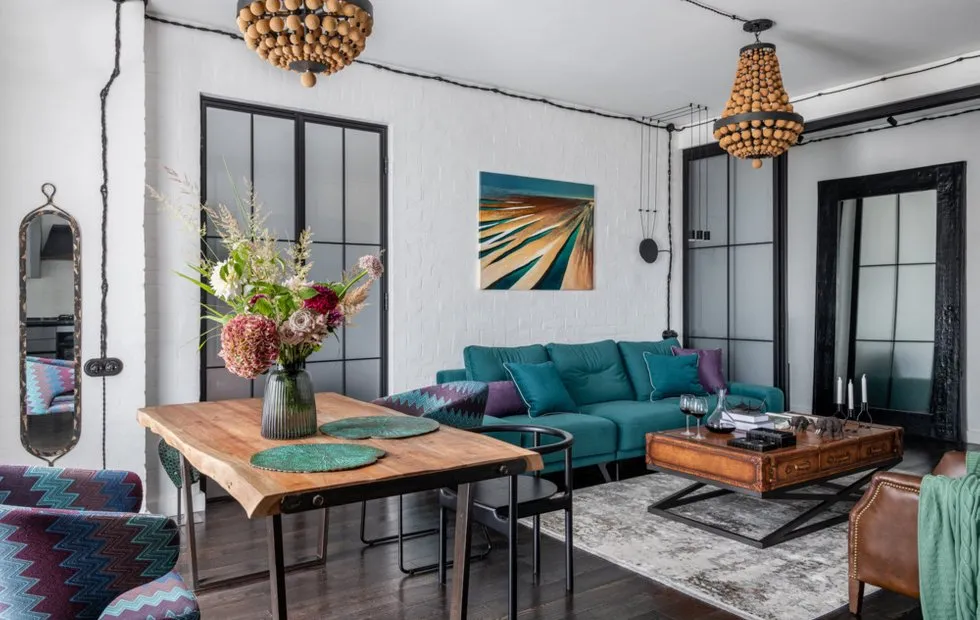 How Designers Hide Outlets: 7 Secrets That Will Change Your Home
How Designers Hide Outlets: 7 Secrets That Will Change Your Home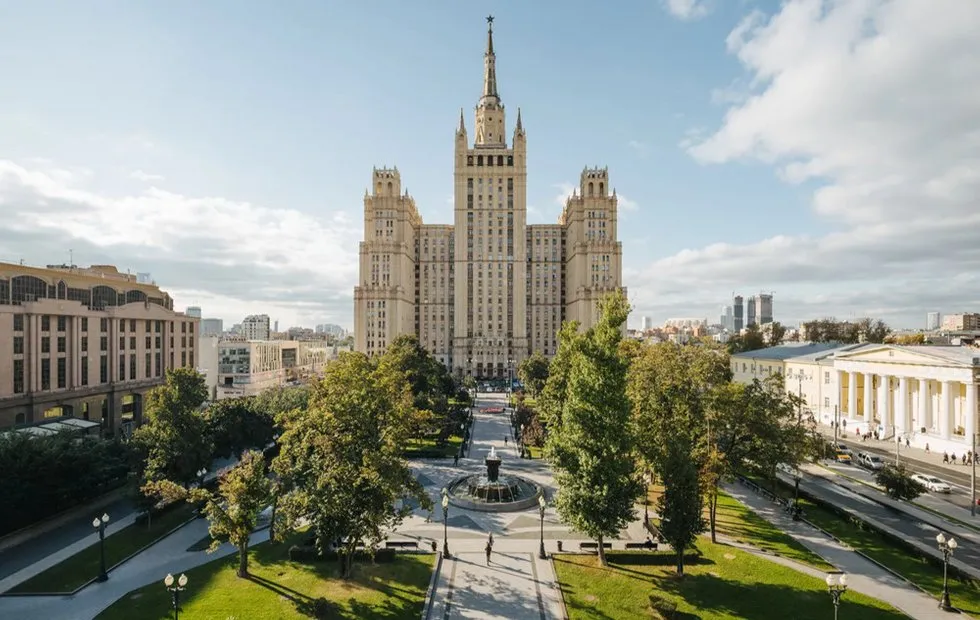 Stalinist Skyscrapers: How Soviets Built Tall Buildings Without Modern Technology
Stalinist Skyscrapers: How Soviets Built Tall Buildings Without Modern Technology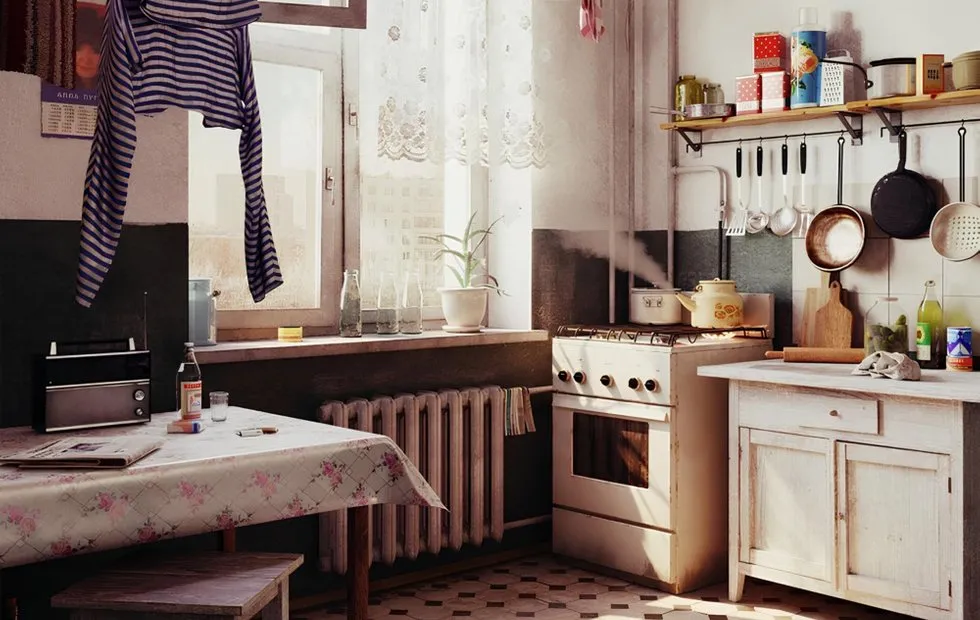 Communal Living as a Trend: What to Learn from the Soviet Experience of Shared Housing
Communal Living as a Trend: What to Learn from the Soviet Experience of Shared Housing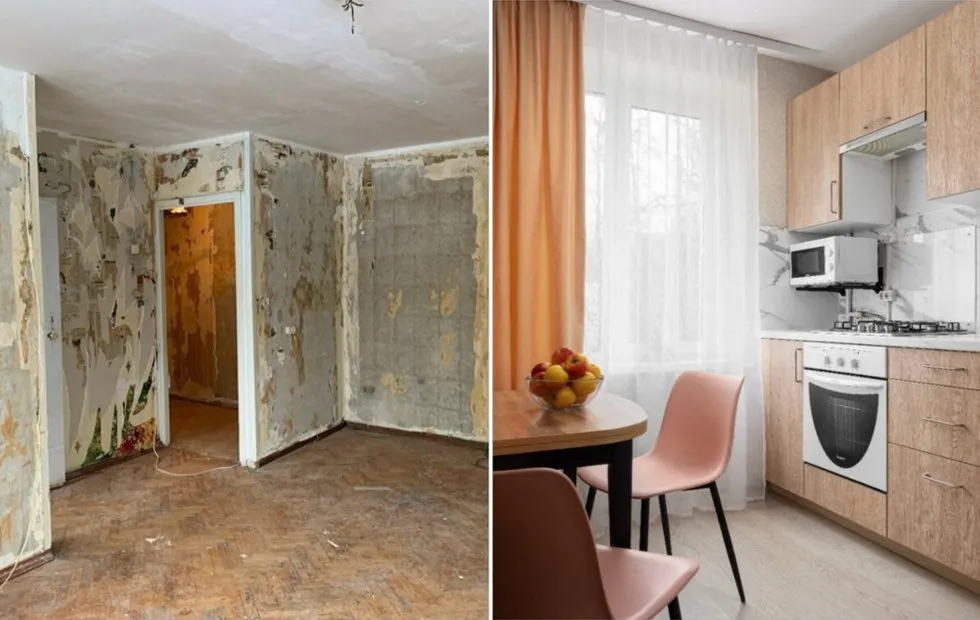 Most Common Mistakes in Repairing Khrushchyovka and How to Fix Them Yourself
Most Common Mistakes in Repairing Khrushchyovka and How to Fix Them Yourself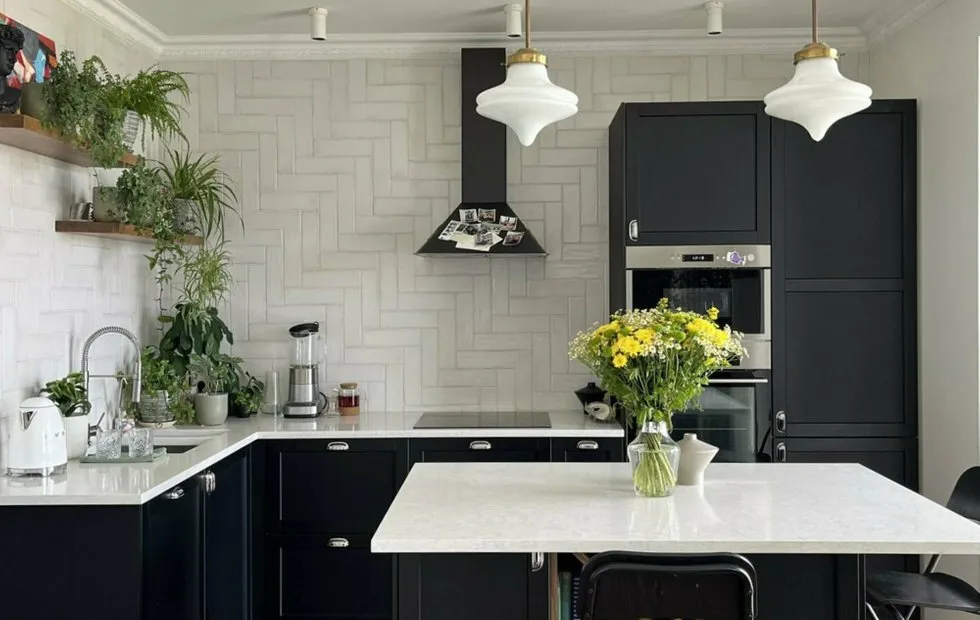 How to Fit a Dishwasher and Oven in a Tiny Kitchen
How to Fit a Dishwasher and Oven in a Tiny Kitchen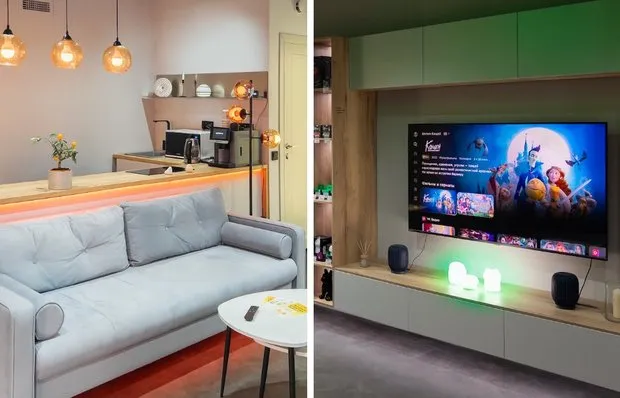 Technological renovation: what devices to install immediately and what can be added later
Technological renovation: what devices to install immediately and what can be added later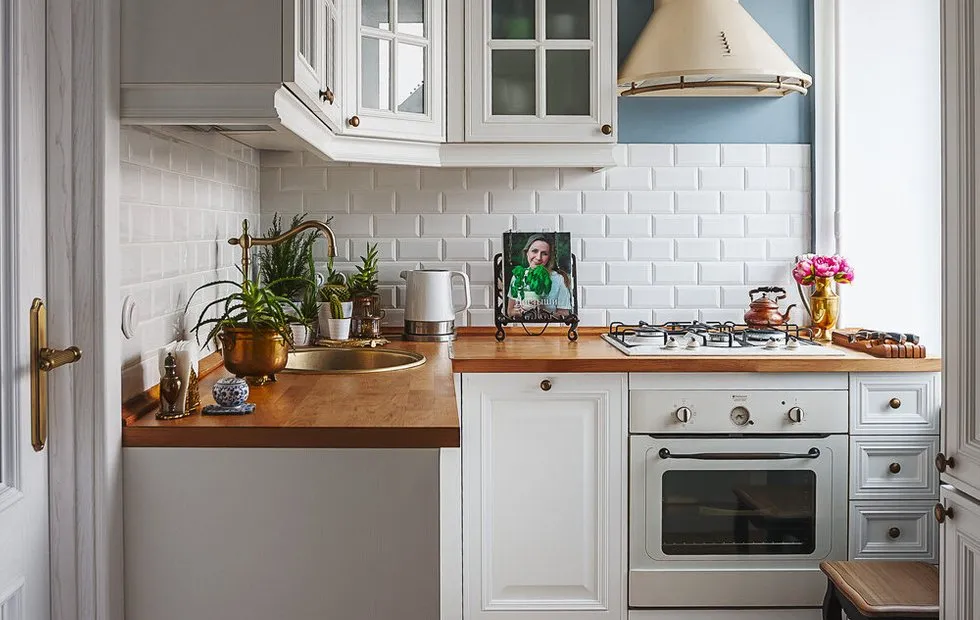 Kitchen 6 sq m for 100 thousand: how to make it stylish and functional
Kitchen 6 sq m for 100 thousand: how to make it stylish and functional