There can be your advertisement
300x150
Kitchen 6 sq m for 100 thousand: how to make it stylish and functional
How to make a kitchen spacious but not overloaded externally
Six square meters of kitchen space is a challenge for any designer. And when the budget is limited to 100 thousand rubles, the task seems almost impossible. But it is precisely in such strict constraints that the most creative and well-thought-out solutions are born.
The secret of a successful small kitchen is not in expensive materials, but in careful planning of every centimeter. Every shelf, every drawer, every surface must work for maximum efficiency. And yes, with the right approach, even a tiny kitchen can look like it's on the cover of a magazine.
Main points from the article:
- Layout is the basis of everything — use every centimeter, including corners and height;
- Light colors are mandatory — white top, light bottom, minimal dark accents;
- Integrated appliances — compact models that save space;
- Budget: 70 thousand for the kitchen — cabinet, appliances, sink, 30 thousand reserve;
- Result — a functional kitchen where everything necessary fits.
Layout: every centimeter counts
In a 6-square-meter kitchen, there is no room for layout errors. Here only one principle works — maximum functionality with minimal size.
- The optimal layout for such space is corner or linear along one wall. L-shaped layout consumes all free space, and an island is simply impossible.
- Use the height up to the ceiling. Upper cabinets should reach the very top — this gives an additional 30-40% of storage space. Yes, it's hard to reach the upper shelves, but that’s where you can store items used rarely.
- Corners are the most problematic zones in a small kitchen. But they can also be used efficiently with corner storage systems, carousels, or sliding baskets.
Color palette: as light as possible
In a small kitchen, there is an iron rule — the lighter, the more spacious the space appears. Dark colors visually 'eat' precious centimeters.
- The ideal scheme: white or light gray upper cabinets, white or very light countertop, light apron. Lower cabinets can be slightly darker but not drastically.
- It's better to choose glossy cabinet doors — they reflect light and create a feeling of more space. Matte surfaces absorb light and make the kitchen feel more enclosed.
- An accent color can be added pointwise — a bright apron, colored appliances, interesting handles. But no more than one bright element or the kitchen will look too colorful.
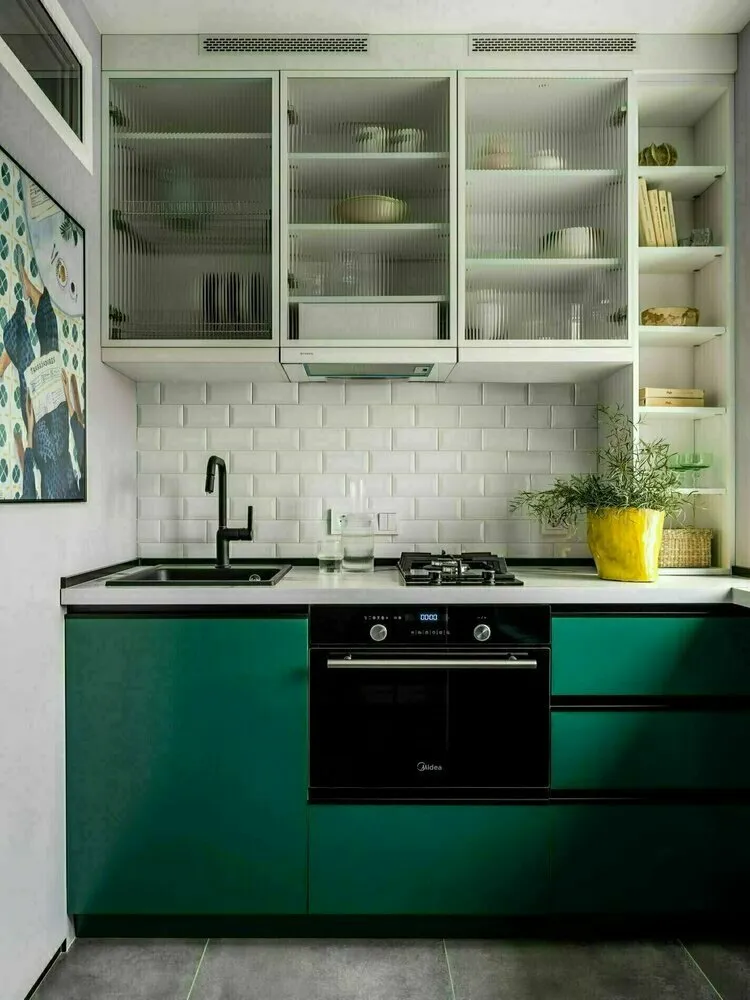 Design: Ekaterina Lyubimkina
Design: Ekaterina LyubimkinaKitchen cabinet: simplicity and functionality
For a small kitchen, you can buy a decent kitchen cabinet for 40-50 thousand rubles. The key is to choose wisely.
- Cabinet doors made of MDF with plastic coating — the optimal choice for price-quality ratio. Laminated chipboard is cheaper but less durable in a kitchen environment.
- Choose the countertop from post-forming or particle board with plastic coating. Artificial stone is more beautiful but costs 3-4 times more and doesn't fit within the budget.
- Hardware must be of good quality — don’t skimp here. Cheap hinges and guides wear out quickly, and repairs will cost more than the initial savings.
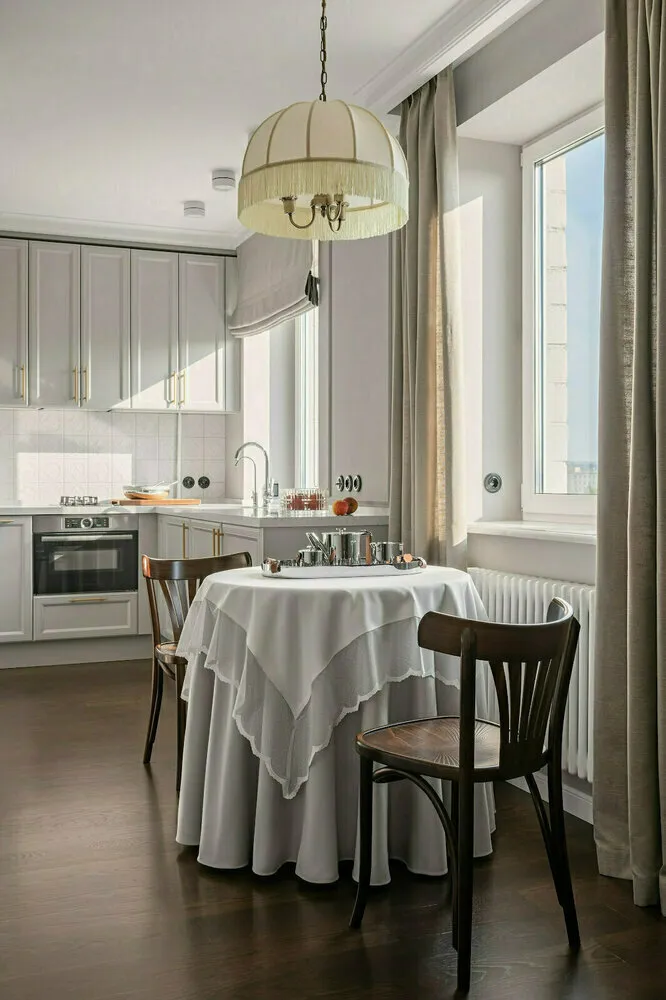 Design: Ksenia Yeliseeva
Design: Ksenia YeliseevaAppliances: compactness is paramount
In a small kitchen, every centimeter counts, so integrated appliances are not a luxury but a necessity. They save space and create a unified style.
- A 2-3 burner cooktop instead of a full-size stove. A compact oven or even a mini-oven. A narrow fridge — 50-55 cm instead of standard 60.
- A 45 cm dishwasher — an excellent solution for a small kitchen. It frees up the sink and saves time, and its compact size allows it to fit into any cabinet.
- A microwave is better installed in the upper cabinet or niche. Standing on the countertop it will occupy precious workspace.
Storage system: vertical and sliding drawers
In a small kitchen, the storage system is everything. Properly organized storage allows fitting in 6 square meters what usually fits in a kitchen twice the size.
- Sliding drawers are more convenient than hinged doors — you can see the contents better and reach items easier. This is especially important for lower cabinets.
- Use the internal space of cabinet doors — narrow shelves here can hold spices, cleaning supplies, small items.
- Wall or apron racks — additional storage space. Hang scrub brushes, spatulas, towels, spice jars on them.
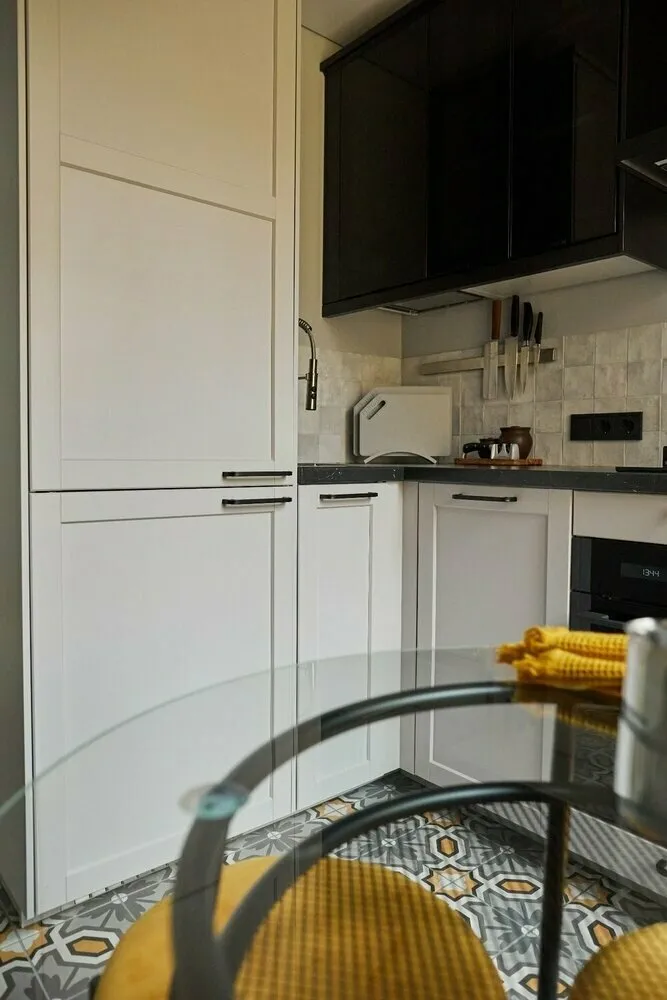 Design: Olga Korkina
Design: Olga KorkinaSink and faucet: size matters
In a small kitchen, a large sink is an unnecessary luxury. Choose a compact 50-60 cm sink but deep enough to wash dishes comfortably.
- A corner sink is a good solution for a corner layout. It efficiently uses the corner space and leaves more room for worktops.
- Choose a faucet with a high spout — it's more convenient for washing tall dishes. A retractable spout adds functionality.
- A food waste disposal is a useful feature for small kitchens. It eliminates the need for a trash bin that takes up space in the cabinet under the sink.
Lighting: more and varied
Good lighting visually increases space and makes the kitchen more functional. One ceiling light is absolutely not enough.
- Task lighting is essential — LED strip under upper cabinets. It provides focused light on the countertop and avoids shadows.
- General lighting — spotlights or track lighting. They provide even light throughout the kitchen.
- Decorative lighting — backlighting in glass cabinets, above the dining area, in niches. It creates a cozy atmosphere and makes the interior more voluminous.
Apron: practical and stylish
In a small kitchen, the apron is not only wall protection but also an important design element. It can visually change the proportions of the space.
- A light apron in tone with the countertop creates a unified surface and visually expands the kitchen. A contrasting apron adds dynamism but can fragment the space.
- "Piglet" tiles — a winning option for small kitchens. They are affordable, practical, and always look stylish.
- Apron made of tempered glass costs more than tiles but offers more design options — any image can be placed on the glass.
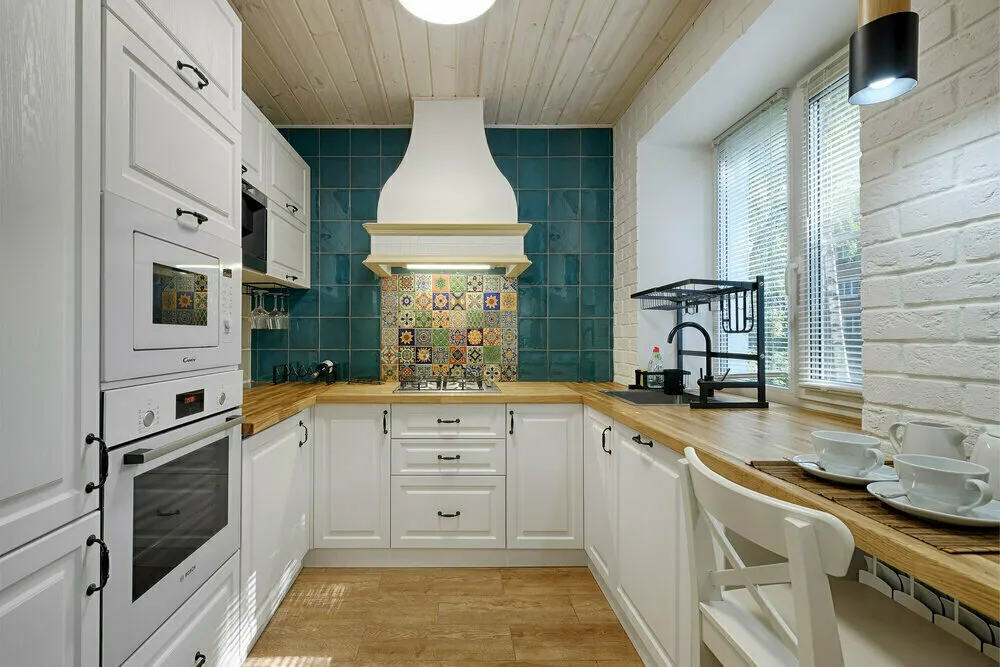 Design: Ekaterina Kholodkova
Design: Ekaterina KholodkovaDining area: transformation is our everything
In a 6-square-meter kitchen, a full-size dining table is a luxury. But space for eating can and should be found.
- A fold-down table attached to the wall — during the day it folds away and doesn’t interfere, but unfolds for meals. Such a table can be custom-made or bought ready-made.
- A bar counter as an extension of the countertop — stylish and functional. It can serve as an additional work surface and a place for a quick breakfast.
- A windowsill countertop — if the window structure allows, the windowsill can be turned into a dining area or additional workspace.
Budget distribution for 100 thousand rubles
Estimated budget breakdown:
Kitchen cabinet: 45 thousand;
Appliances (cooktop, oven, fridge): 25 thousand;
Sink and faucet: 8 thousand;
Countertop: 7 thousand;
Apron: 5 thousand;
Lighting: 5 thousand;
Accessories and small items: 5 thousand.
Installation work can be done by yourself or found at low cost.
Where you can save:
- Cabinet doors can be updated in a few years — first install simple ones, then replace them with more interesting ones. Appliances can be bought gradually — start with the most essential.
- The countertop can be made from post-forming instead of artificial stone. The apron from tiles instead of glass. Simple handles instead of designer ones.
- Much of the work can be done by yourself — installing furniture, connecting appliances, laying the apron.
Where to save is not an option:
- Hardware must be of good quality — hinges, guides, dampers. These are used every day, and cutting costs here will backfire.
- Electrical work — sockets, switches, wires must be of good quality and installed correctly. The kitchen is a high-risk area.
- Ventilation — a powerful extractor is mandatory. Without it, there will be smells, grease on the walls, and ruined renovation.
Result
For 100 thousand rubles, you can create a fully functional kitchen where everything necessary for cooking and storage fits. It won't look like a design project, but it will be convenient, practical, and modern.
The key is to plan the space correctly and not try to fit more than what the dimensions allow. Better less but well-thought-out, than more but chaotic.
Cover: Design project by Ksenia Yusupova
More articles:
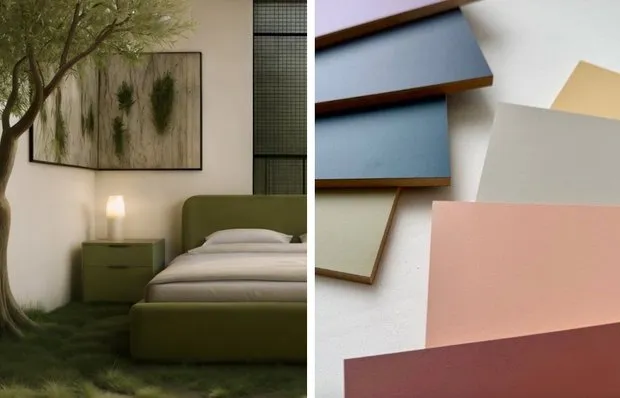 When Interior Starts with Color: How to Choose a Palette You Won't Get Tired Of
When Interior Starts with Color: How to Choose a Palette You Won't Get Tired Of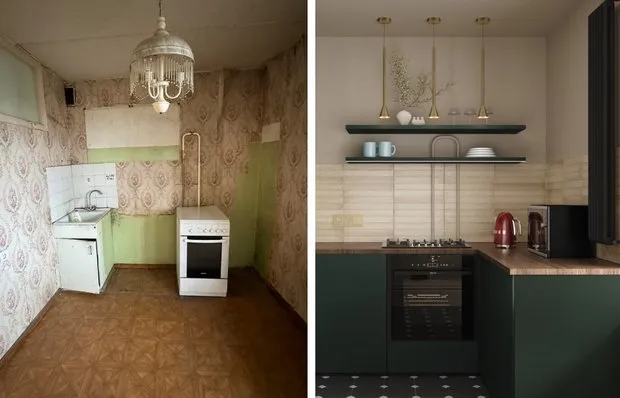 How We Redesigned an 8 m² Kitchen in a Brezhnev-Era Apartment to Make It Bigger and More Modern (Before and After)
How We Redesigned an 8 m² Kitchen in a Brezhnev-Era Apartment to Make It Bigger and More Modern (Before and After)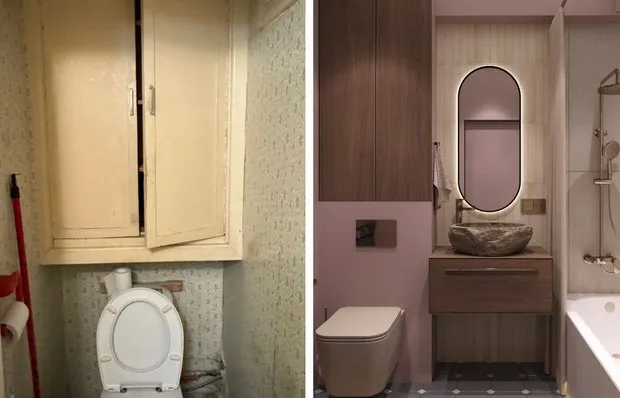 Before and After: How a 3 sqm Bathroom Was Transformed Into a Relaxation Zone
Before and After: How a 3 sqm Bathroom Was Transformed Into a Relaxation Zone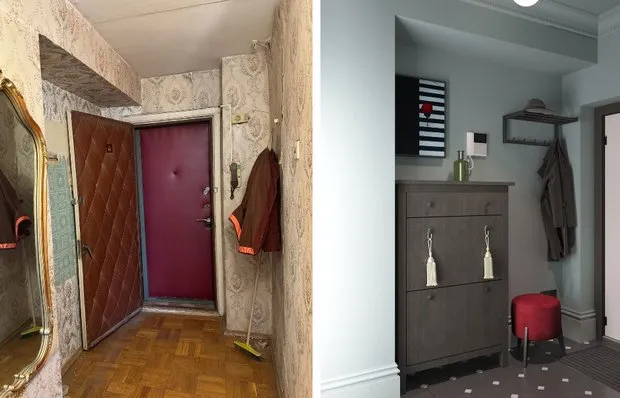 How to Style an 8 m² Entrance Hall in a Secondary Apartment to Make It Functional and Stylish
How to Style an 8 m² Entrance Hall in a Secondary Apartment to Make It Functional and Stylish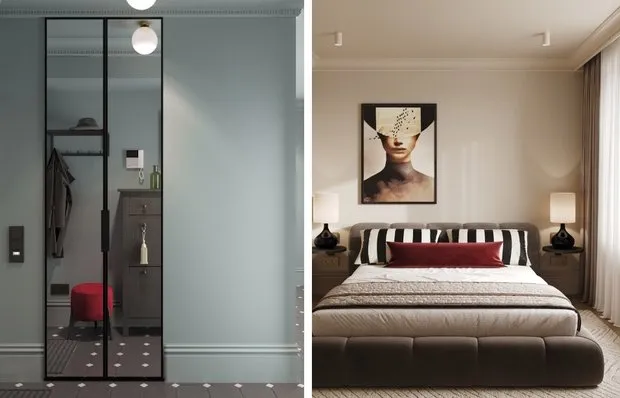 Repair in a Standard Two-Room Apartment: 5 Tips from a Transformed Brezhnev-era Flat Worth Noting
Repair in a Standard Two-Room Apartment: 5 Tips from a Transformed Brezhnev-era Flat Worth Noting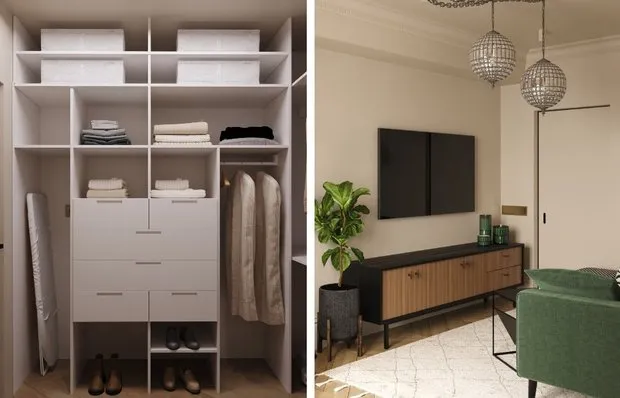 How to Solve Storage Issues in a Small Brezhnev-Era Apartment (51 m²): 7 Ideas
How to Solve Storage Issues in a Small Brezhnev-Era Apartment (51 m²): 7 Ideas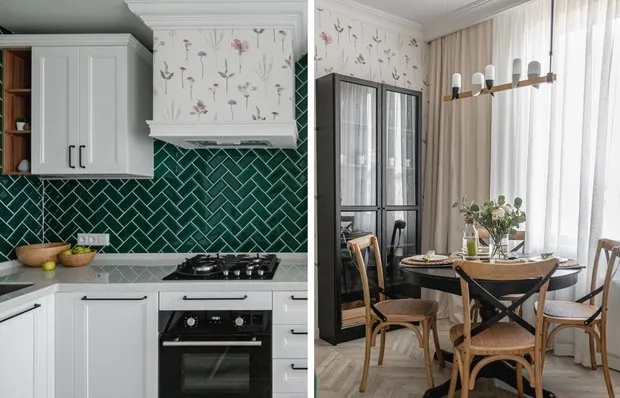 Bright Kitchen with Emerald Apron in 69 m² Trash Apartment
Bright Kitchen with Emerald Apron in 69 m² Trash Apartment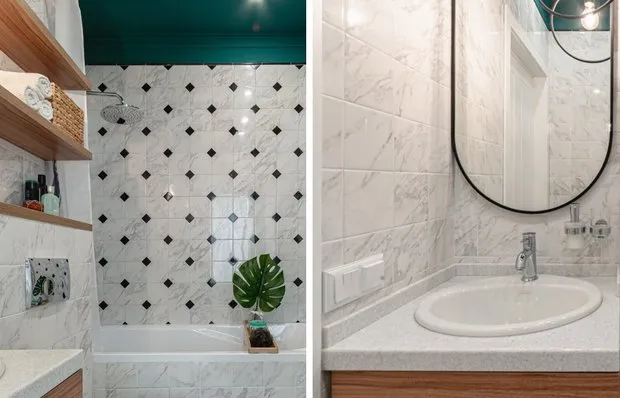 How to Create an Effortless 3 m² Bathroom with Green Ceiling and Marble Tile
How to Create an Effortless 3 m² Bathroom with Green Ceiling and Marble Tile