There can be your advertisement
300x150
How to Style a 60 m² Kitchen in a Loft
Stylish kitchen set, creative solutions and maximum functionality even under constraints
This kitchen is a great example of how standard developer finish can be transformed into a designer space. Without major re-planning and with limitations on changes, the team managed to create an atmosphere of comfort, coziness, and functionality that meets the needs of a young couple and their cat.
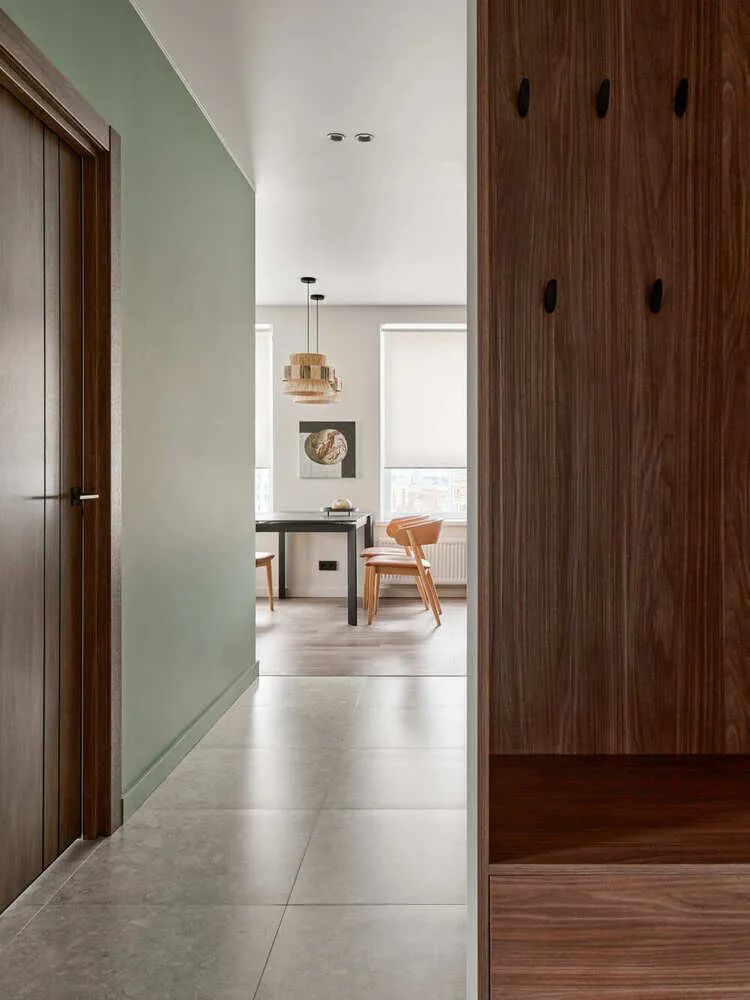 Design: Valentina IvlEva
Design: Valentina IvlEvaOn the kitchen, strict architectural geometry and tactile natural materials come together. The upper cabinets are matte and smooth, handle-free, part of them painted white and nearly blending into the wall.
The lower cabinets, on the other hand, stand out: they are veneered with dark wood with a distinctive vertical pattern, adding depth.
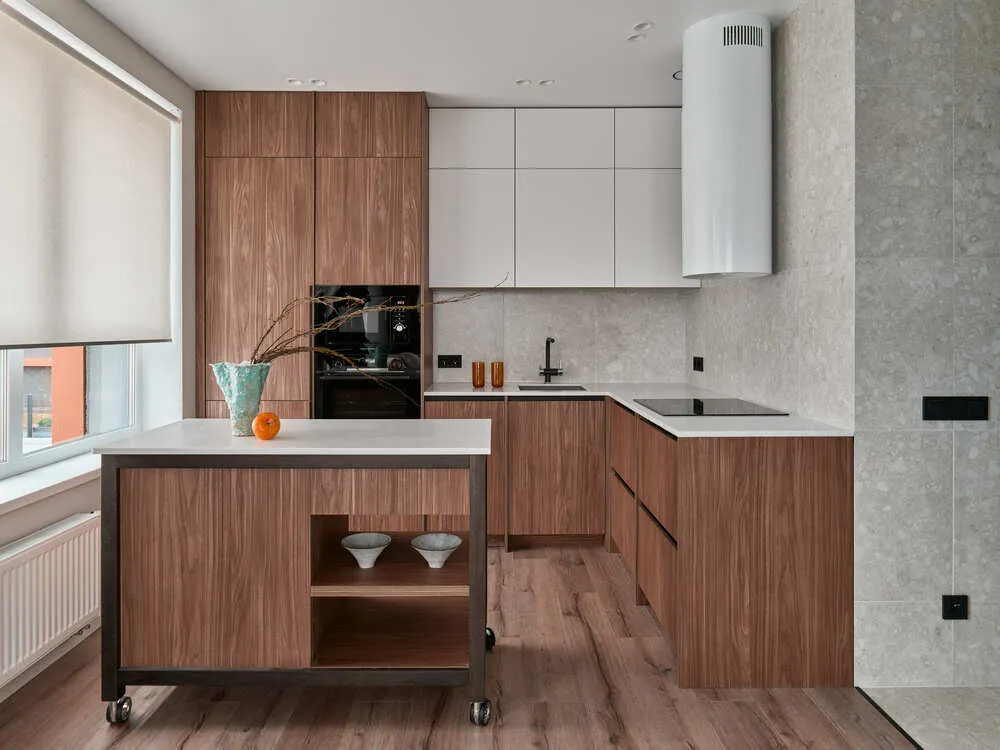 Design: Valentina IvlEva
Design: Valentina IvlEvaFor the backsplash and walls, ceramic granite with a delicate stone pattern was used: the material was chosen not only for its durability and water resistance but also as an architectural connecting element—these same tiles continue in the hallway area, uniting two spaces into a single visual contour.
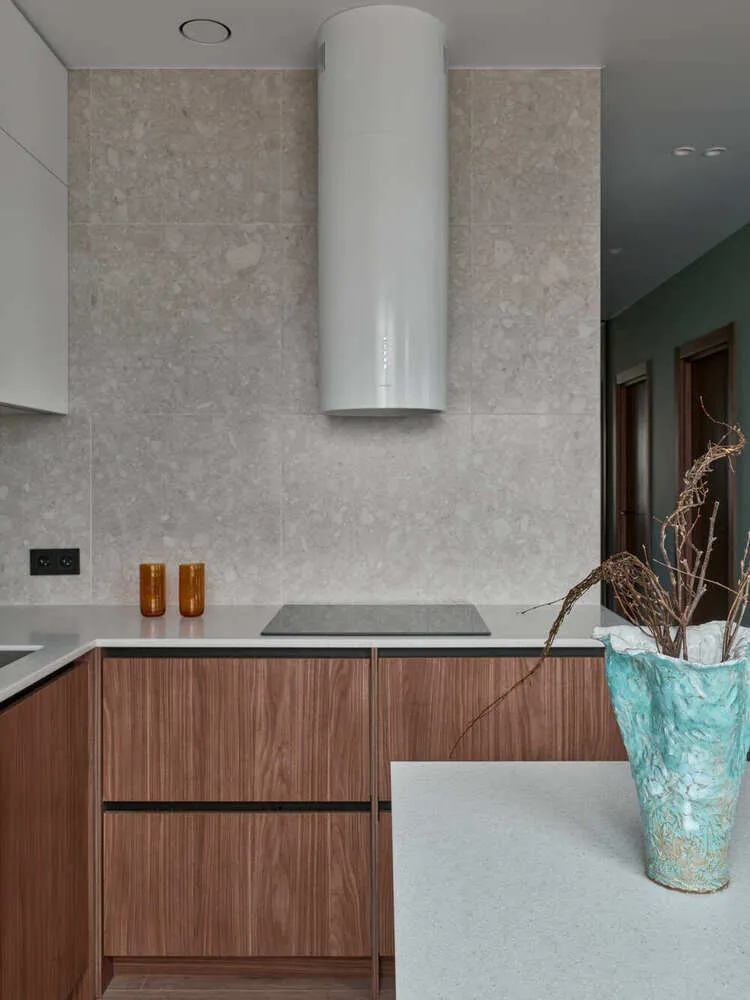 Design: Valentina IvlEva
Design: Valentina IvlEvaThe grayish tone of the backsplash supports a neutral palette and becomes a soft background for expressive details.
Special attention was paid to the kitchen island. Clients wanted additional workspace, but a radiator was located under the window that required access. The solution was a wheeled island: it is made in the same style as the rest of the furniture, easily movable, and has an open storage system with shelves. This is convenient and aesthetic, and ceramic tableware made by hand was placed on the open shelves.
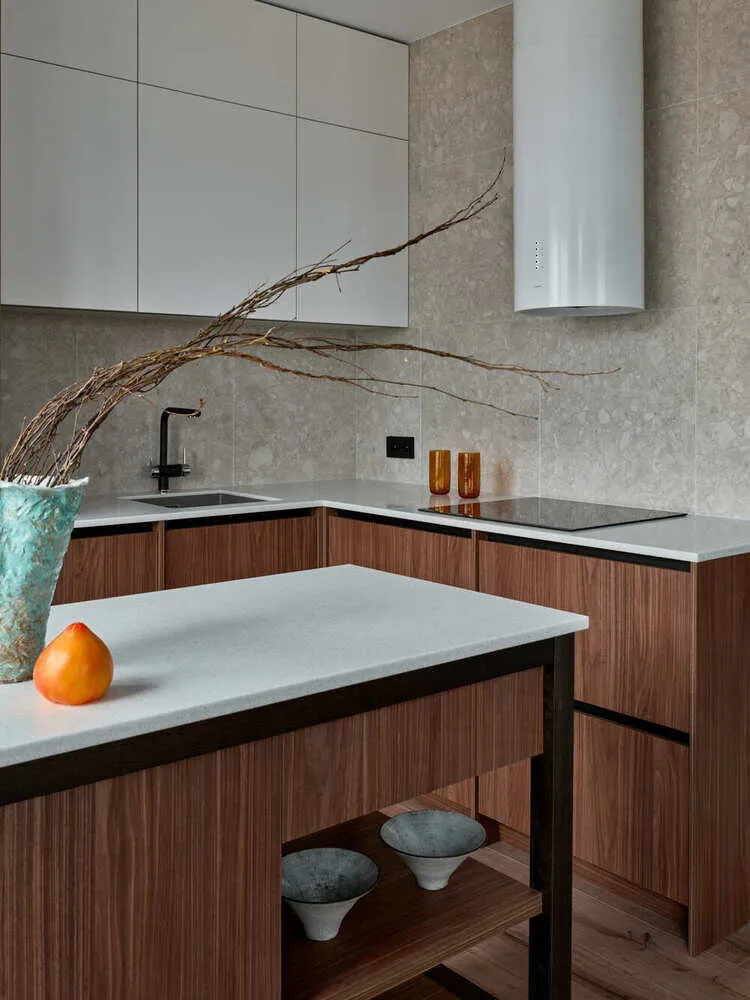 Design: Valentina IvlEva
Design: Valentina IvlEvaThe work area is organized rationally: the cooktop and sink are placed next to each other, all necessary appliances are built into the column. A cylindrical extractor is installed above the cooktop: a solution that becomes a sculptural accent of the kitchen. Due to its shape and white color, it doesn't overload the space.
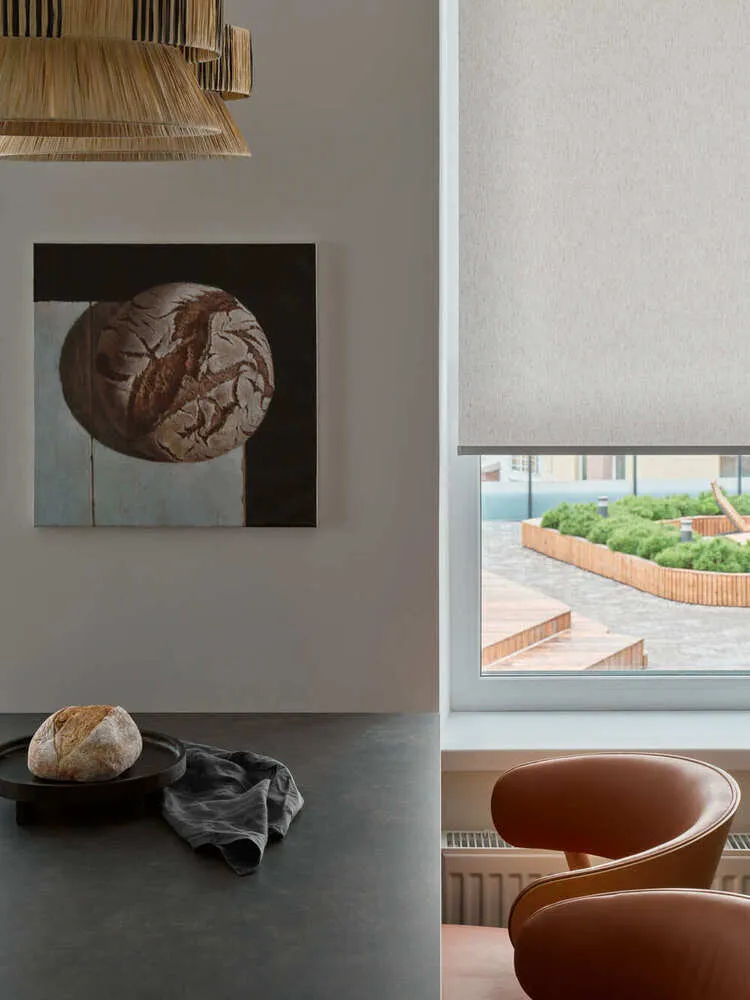 Design: Valentina IvlEva
Design: Valentina IvlEvaDetails play an important role: a minimalist black tap, amber glasses on the countertop, a painting of bread, and natural textiles against a neutral wall create an atmosphere of lived-in comfort without breaking the minimalistic concept.
A small finishing touch that completes the kitchen design — a large-textured vase with branches. The color reminds of sea foam, and the rough surface contrasts with smooth cabinet fronts. This decorative element brings life to the interior and makes it individual, not generic. Here, functionality, architectural rigor, and comfort come together—everything needed for modern living.
More articles:
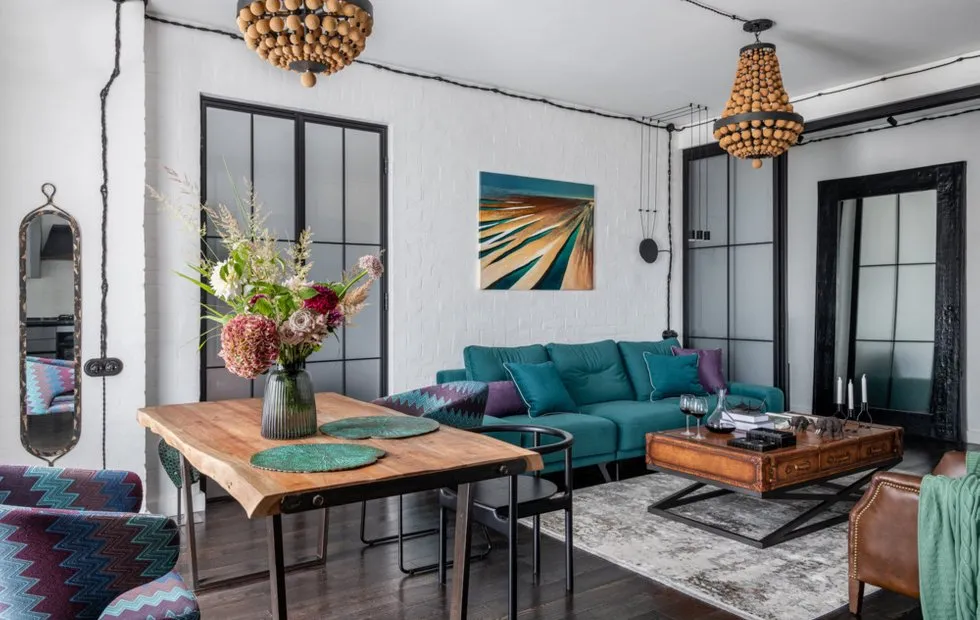 How Designers Hide Outlets: 7 Secrets That Will Change Your Home
How Designers Hide Outlets: 7 Secrets That Will Change Your Home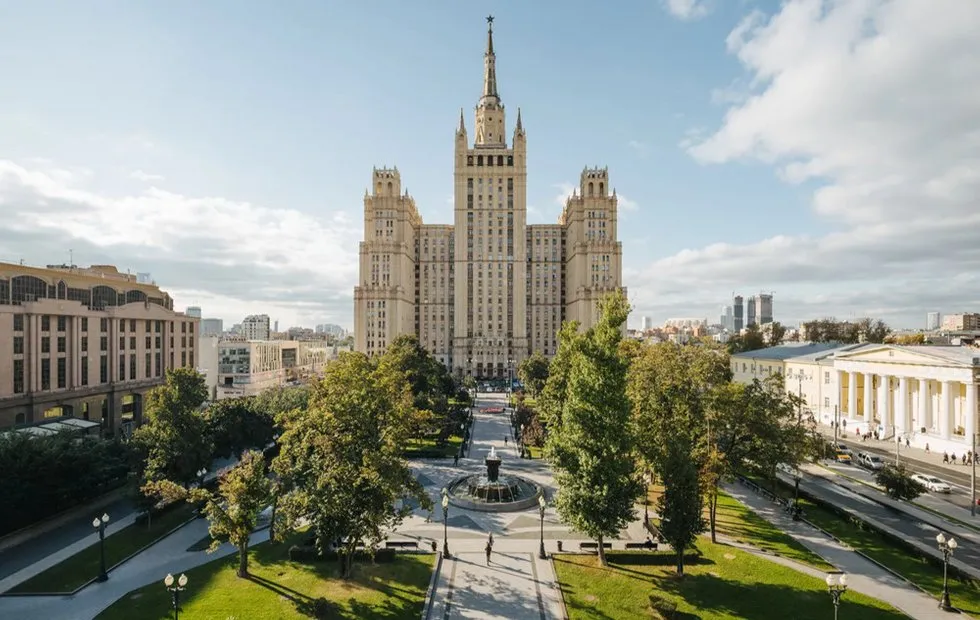 Stalinist Skyscrapers: How Soviets Built Tall Buildings Without Modern Technology
Stalinist Skyscrapers: How Soviets Built Tall Buildings Without Modern Technology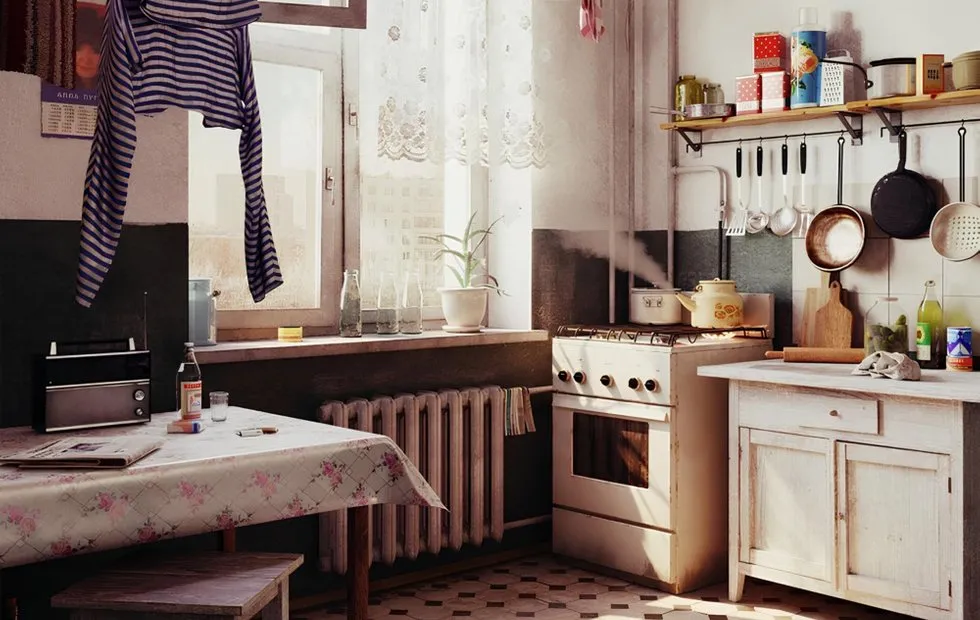 Communal Living as a Trend: What to Learn from the Soviet Experience of Shared Housing
Communal Living as a Trend: What to Learn from the Soviet Experience of Shared Housing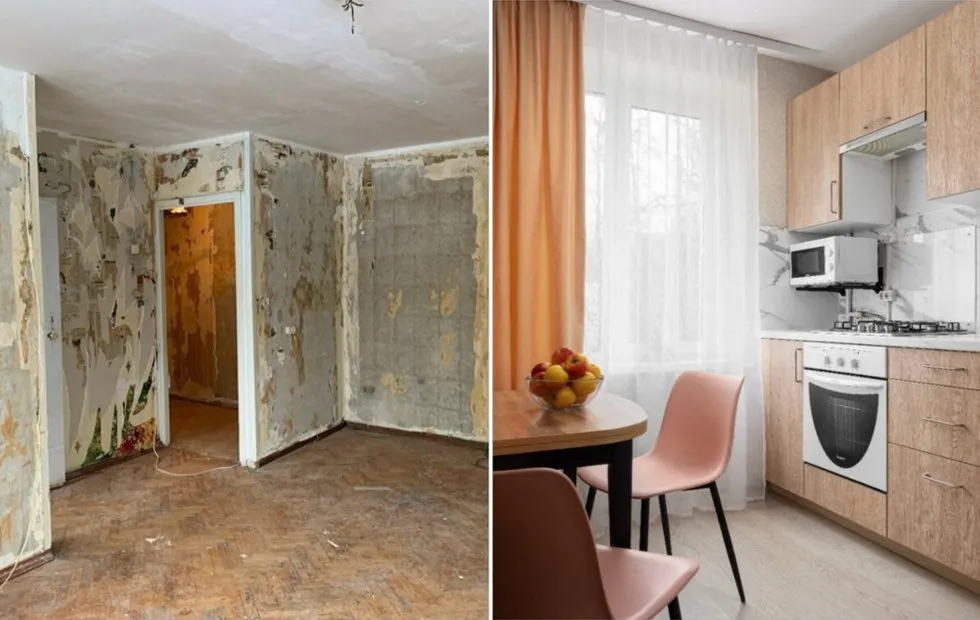 Most Common Mistakes in Repairing Khrushchyovka and How to Fix Them Yourself
Most Common Mistakes in Repairing Khrushchyovka and How to Fix Them Yourself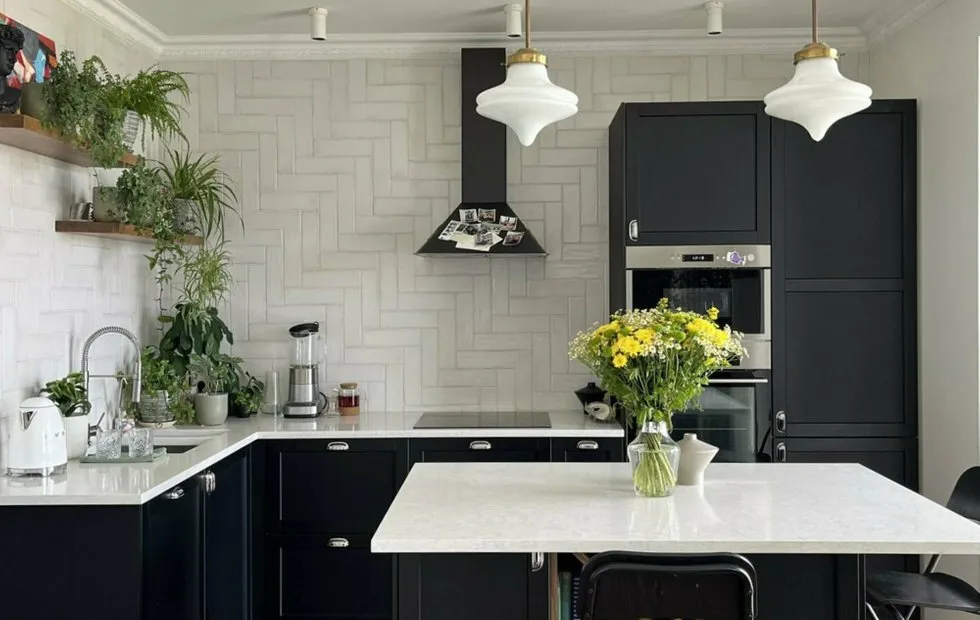 How to Fit a Dishwasher and Oven in a Tiny Kitchen
How to Fit a Dishwasher and Oven in a Tiny Kitchen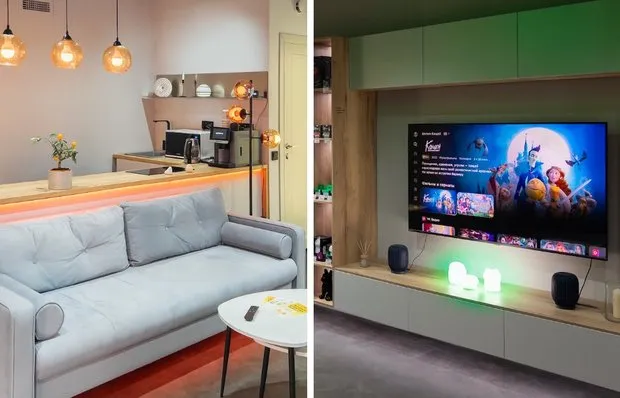 Technological renovation: what devices to install immediately and what can be added later
Technological renovation: what devices to install immediately and what can be added later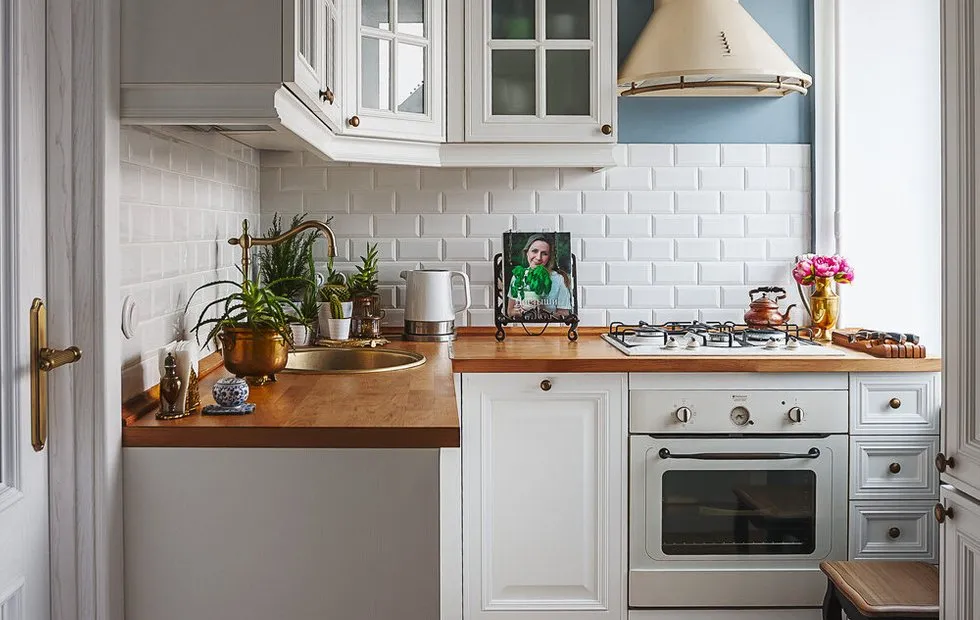 Kitchen 6 sq m for 100 thousand: how to make it stylish and functional
Kitchen 6 sq m for 100 thousand: how to make it stylish and functional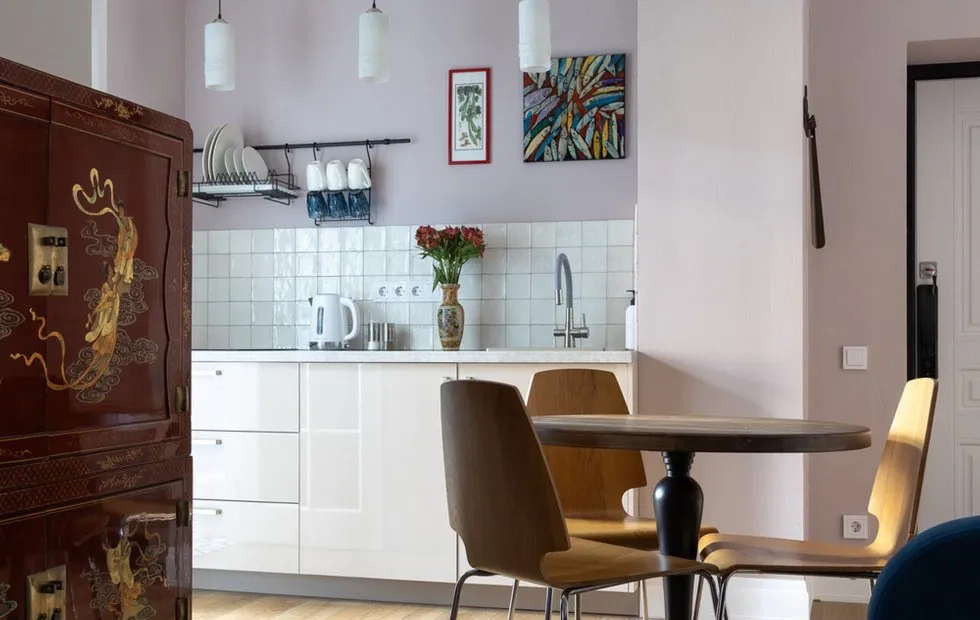 Five Tricks That Visually Expand Your Kitchen Without Demolishing Walls
Five Tricks That Visually Expand Your Kitchen Without Demolishing Walls