There can be your advertisement
300x150
Five Tricks That Visually Expand Your Kitchen Without Demolishing Walls
Remember professional secrets
A small kitchen is not a verdict, it's a challenge. Yes, in a Khrushchyovka with an area of 5 square meters you can't turn around like in a loft, but this doesn't mean you have to accept the feeling of cooking in a closet. The space can be 'stretched', 'lifted', and 'widened' without a sledgehammer or approvals in BTI.
Amazingly, many housewives continue to suffer in cramped kitchens, not realizing that a few simple tricks could dramatically change the situation. This is not about expensive re-planning, but about visual tricks that make your brain believe the kitchen has become larger.
Ready to transform your kitchen-cellar into a spacious studio? Then remember these professional secrets.
Main points from the article:
- Light colors and glossy surfaces reflect light and visually expand space;
- Proper lighting can 'lift' the ceiling and 'spread' the walls;
- Mirror and glass elements create an illusion of additional space;
- Vertical lines stretch the room upward, horizontal ones to the sides;
- Minimalism in decoration and smart zoning free up visual space.
The Magic of Color: When White Works Wonders
The first rule for a small kitchen: forget about dark colors. Yes, a black kitchen looks stylish on Instagram, but in real life it turns an already small space into a stuffy closet. Light shades are your best friends.
White color is the absolute champion in visually expanding space. It reflects maximum light and creates a feeling of airiness. But this doesn't mean the kitchen should look like an operating room. Add warm tones: cream, milk, elephant bone.
Especially effective is the principle of 'light top — light bottom'. When upper cabinets, countertop, and backsplash are all in light tones, the kitchen boundaries seem to dissolve. The eye doesn't get caught on contrasts and perceives the space as a single whole.
Glossy cabinet fronts are another secret trick. They work like mirrors, reflecting light and doubling visual space. Yes, fingerprints are visible on glossy surfaces, but the effect is worth it. Compromise option: semi-matte surfaces with a subtle sheen.
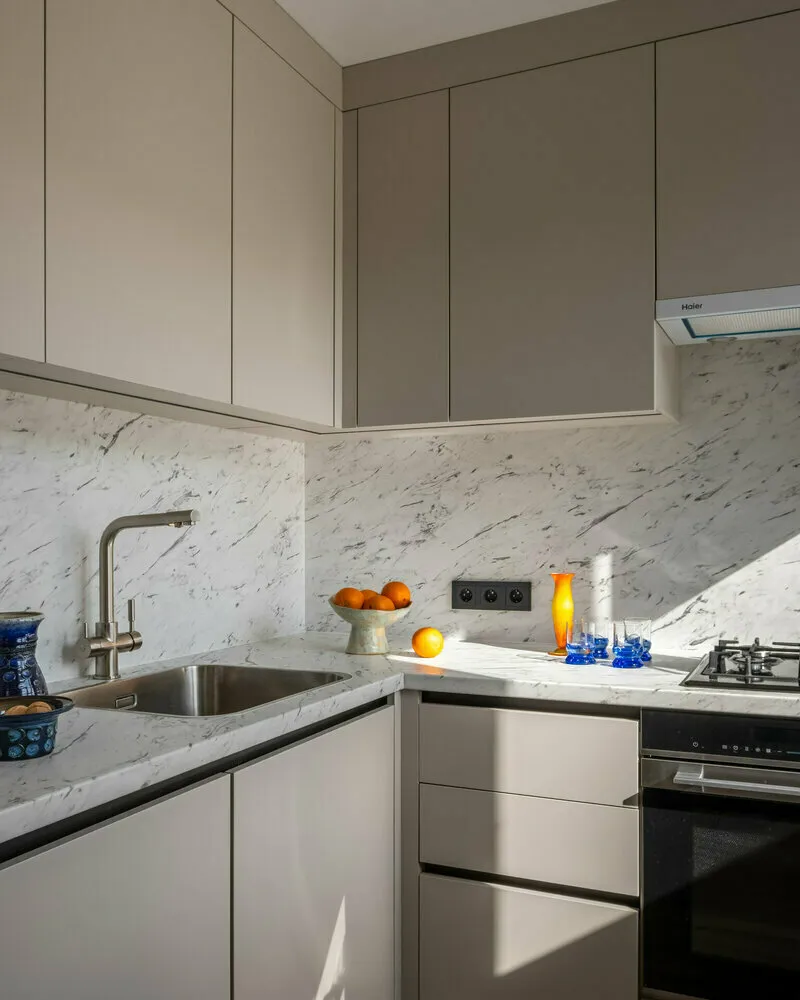
Design: Olga Philippova
Lighting as an Architectural Tool
Lighting in a small kitchen is not just a way to see what you're cooking. It's a powerful tool for changing the perception of space. One bulb in the center of the ceiling is a direct path to making the kitchen seem even smaller.
Multi-level lighting creates wonders. LED strips under upper cabinets visually 'detach' them from the wall, creating a floating feeling. Task lighting in work zones is not only practical but also zones the space.
A special trick is lighting inside cabinets. Glass shelves with backlighting create an illusion of depth and airiness. It seems the cabinet continues further than it actually does.
Don't forget about the color temperature of light. Warm light (2700K) makes the space cozier, but cool (4000K and above) visually expands it. The ideal option is adjustable lights where you can change brightness and color temperature depending on the time of day and mood.
Mirror and Glass Illusions
Mirrors on the kitchen are not only practical but also visually effective. A mirror backsplash doubles the depth of the room. True, it's harder to maintain than tile, but the effect is impressive.
A more practical option is mirror inserts in cabinet fronts or mirror panels on the sides of cabinets. They reflect light and create a play of reflections that confuses perception and makes you think the kitchen is bigger than it actually is.
Glass elements work similarly. Glass doors on upper cabinets instead of solid fronts visually lighten the structure. It seems the cabinets don't 'press down' from above but float in the air.
Transparent bar stools, glass shelves, even a glass countertop — all of this adds air to the space. The key is not to overdo it, so the kitchen doesn't look like a laboratory.
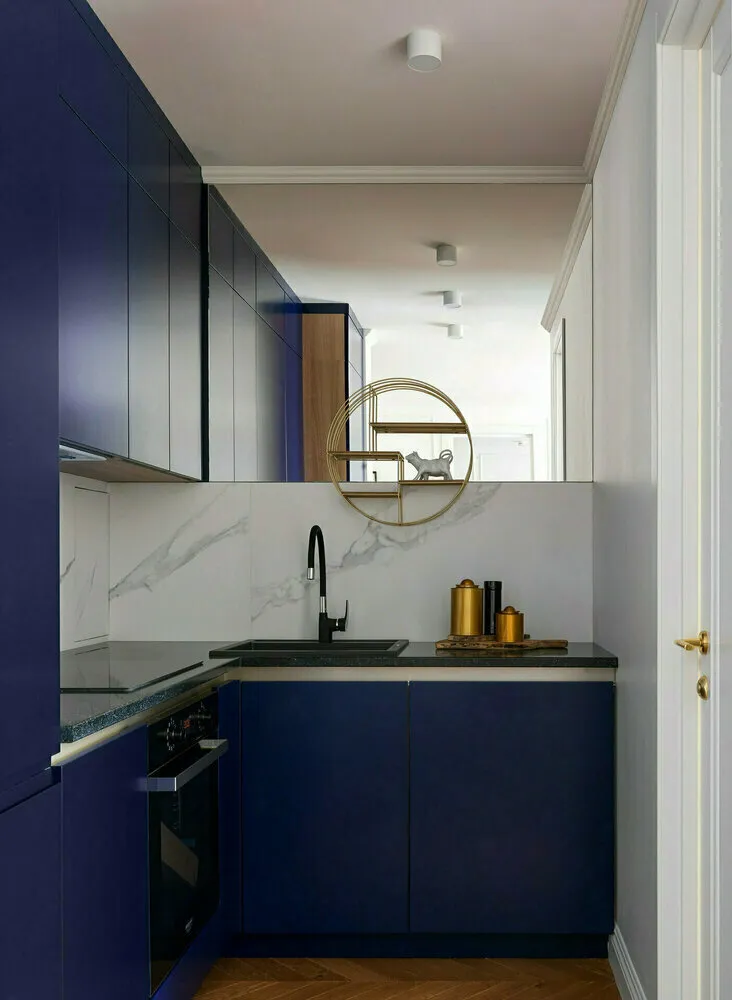
Design: Ksenia Mezentseva
Space Geometry: Playing with Lines
The direction of lines in interior design directly affects the perception of space. Vertical lines stretch the room upward, horizontal ones expand it to the sides. This can and should be used.
In a kitchen with low ceilings, emphasize verticality. Tall narrow cabinets to the ceiling, vertical handles on cabinet fronts, vertical patterns on wallpaper or tiles — all of this visually raises the ceiling.
If the kitchen is narrow like a corridor, use horizontal lines. A horizontal pattern on the backsplash, long handles on cabinet fronts, horizontal tile layout — and the space visually expands.
Diagonal lines also work but need to be used carefully. Diagonal tile laying on the floor can visually expand space, but in a very small room it may create a sense of chaos.
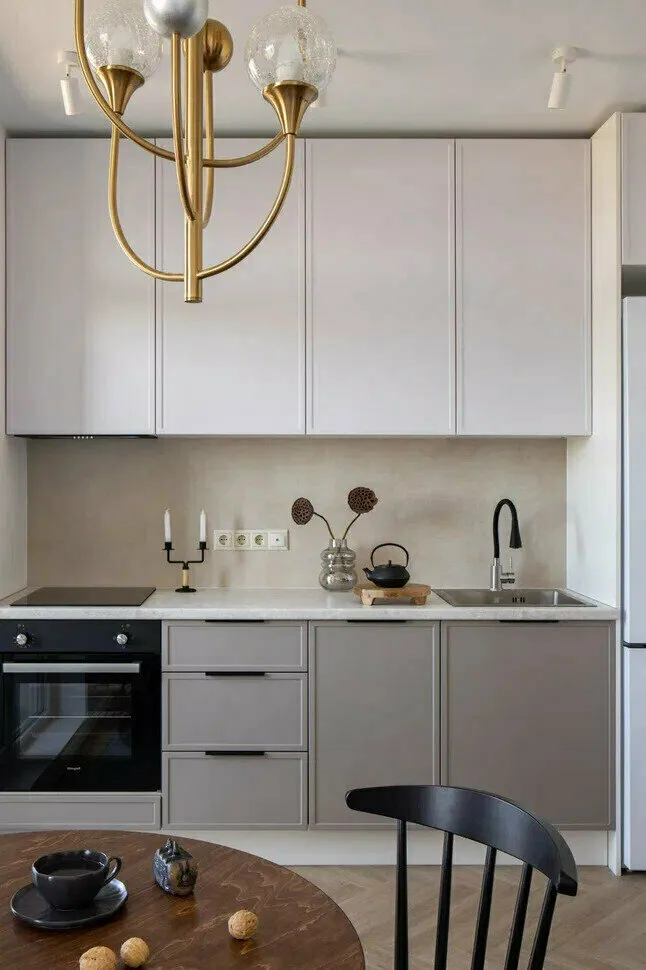
Design: Elena Sizova
Minimalism as a Philosophy of a Small Kitchen
In a small kitchen, every item should work to expand the space, not oppose it. This means — goodbye to decorative jars on the countertop, magnets on the fridge, and other 'cute little things'.
The principle of 'one function — one item' works flawlessly. Why keep a toaster, coffee machine, microwave, and blender out in the open if you use them one by one? Put everything except what's essential into cabinets.
Special attention should be given to the countertop. A clean working surface visually increases the kitchen many times over. All small items — in drawers, all bottles and jars — in cabinets. Only the things you use daily should remain on the countertop.
By the way, about the refrigerator. If it's a standard white color and stands out from the overall color palette, consider masking it. Special film or even painting it to match the kitchen color makes it less noticeable and doesn't break up the space.
Tricks of Layout and Zoning
- Proper layout can create wonders even in the smallest kitchen. Corner solutions use space as efficiently as possible. Corner sink, corner cabinets with turntables inside — all of this frees up precious centimeters.
- The windowsill is not a place for flowers, but an additional work surface or breakfast spot. A wide windowsill can be transformed into a bar counter or extra countertop.
- Use height to the maximum. Cabinets to the ceiling not only provide more storage space but also visually stretch the room. Space above the refrigerator, above the window — all of it can be adapted for storage.
- Sliding doors instead of hinged ones save space and create a sense of lightness. Slide-out drawers instead of shelves with doors make storage more convenient and allow full use of cabinet depth.
Remember: a small kitchen is not a deficiency, but a feature that can be turned into an advantage. A cozy, thoughtfully designed space where everything is within reach is often much more convenient than a huge kitchen where you have to walk kilometers between the refrigerator and stove. The key is to approach layout wisely and use every centimeter with maximum benefit.
Cover: Design project by Arina Olesyuk and Olesia Karpova
More articles:
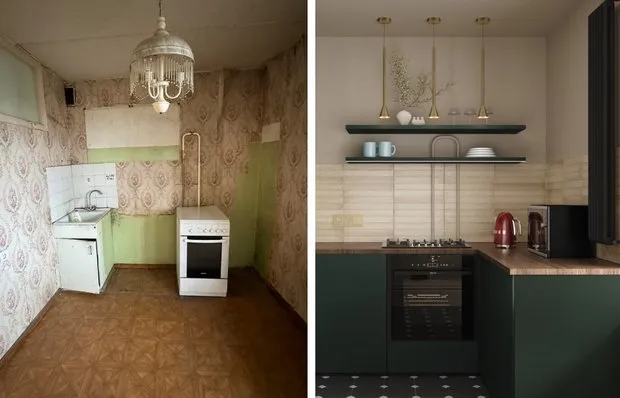 How We Redesigned an 8 m² Kitchen in a Brezhnev-Era Apartment to Make It Bigger and More Modern (Before and After)
How We Redesigned an 8 m² Kitchen in a Brezhnev-Era Apartment to Make It Bigger and More Modern (Before and After)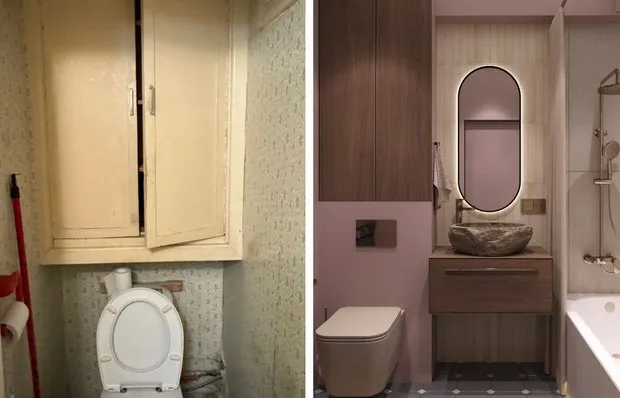 Before and After: How a 3 sqm Bathroom Was Transformed Into a Relaxation Zone
Before and After: How a 3 sqm Bathroom Was Transformed Into a Relaxation Zone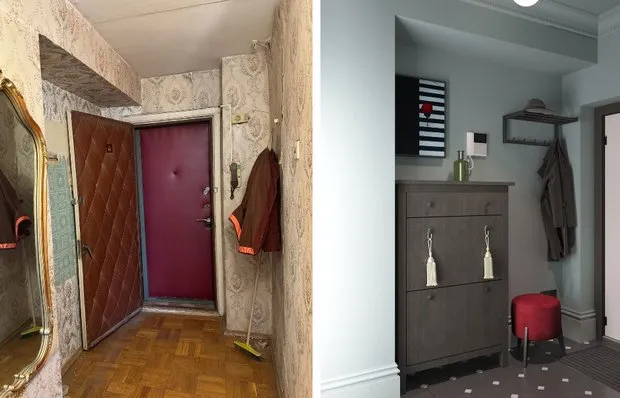 How to Style an 8 m² Entrance Hall in a Secondary Apartment to Make It Functional and Stylish
How to Style an 8 m² Entrance Hall in a Secondary Apartment to Make It Functional and Stylish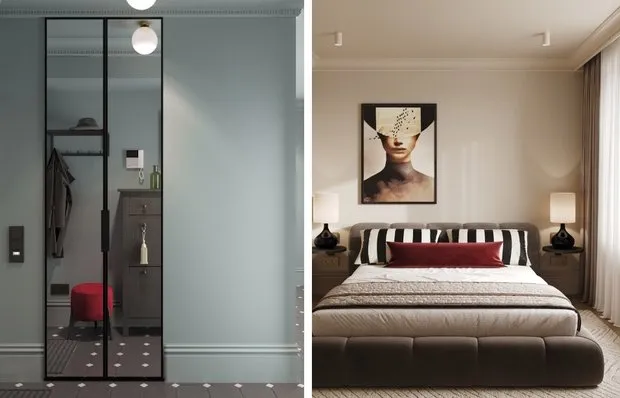 Repair in a Standard Two-Room Apartment: 5 Tips from a Transformed Brezhnev-era Flat Worth Noting
Repair in a Standard Two-Room Apartment: 5 Tips from a Transformed Brezhnev-era Flat Worth Noting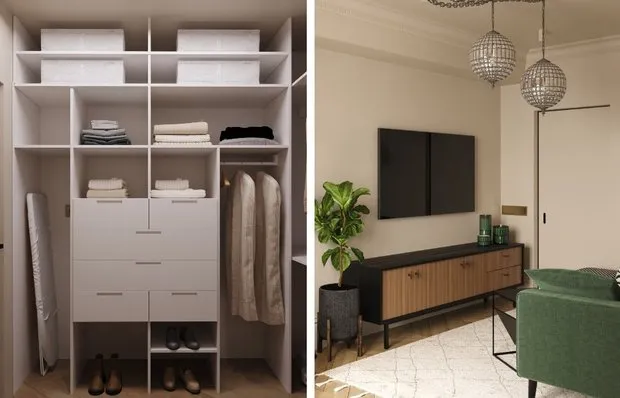 How to Solve Storage Issues in a Small Brezhnev-Era Apartment (51 m²): 7 Ideas
How to Solve Storage Issues in a Small Brezhnev-Era Apartment (51 m²): 7 Ideas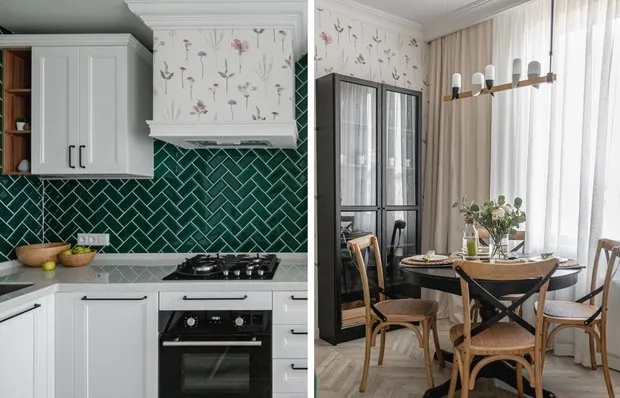 Bright Kitchen with Emerald Apron in 69 m² Trash Apartment
Bright Kitchen with Emerald Apron in 69 m² Trash Apartment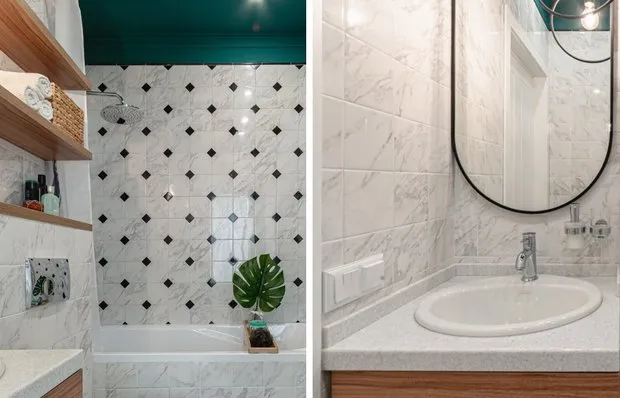 How to Create an Effortless 3 m² Bathroom with Green Ceiling and Marble Tile
How to Create an Effortless 3 m² Bathroom with Green Ceiling and Marble Tile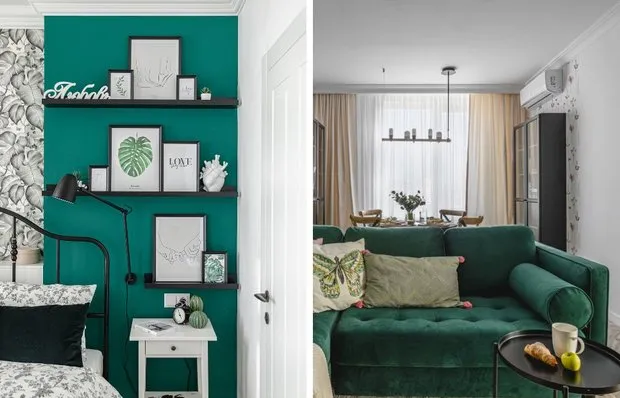 6 Tips We Spotted in a Stylish 69 m² Apartment
6 Tips We Spotted in a Stylish 69 m² Apartment